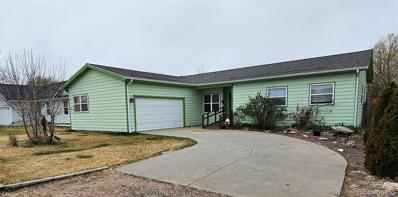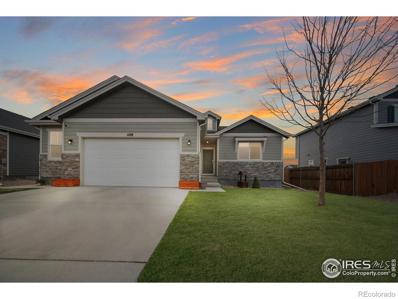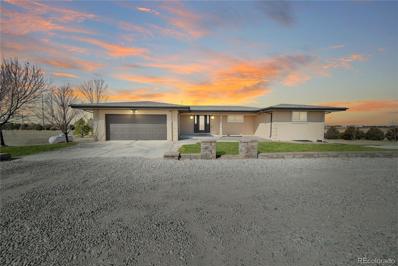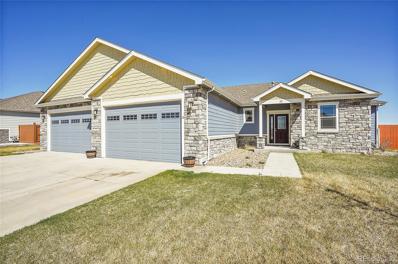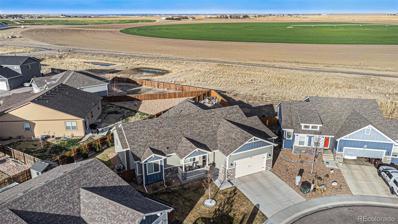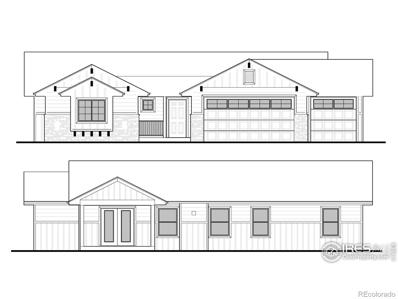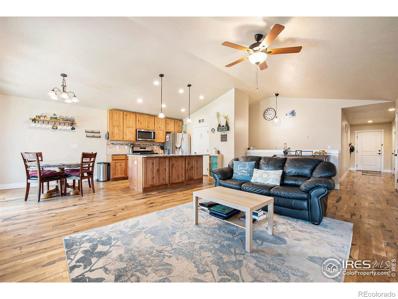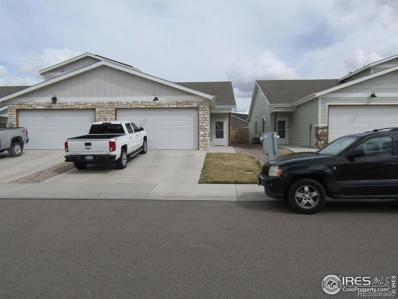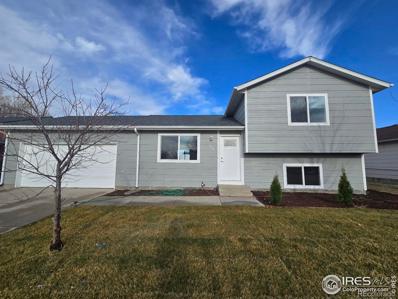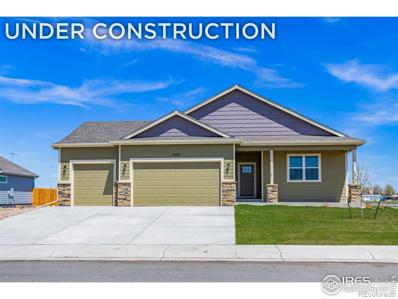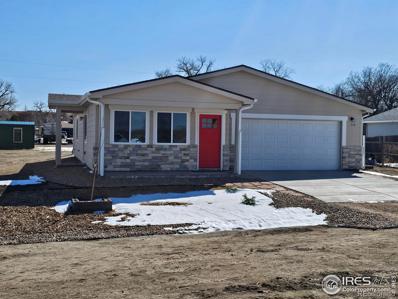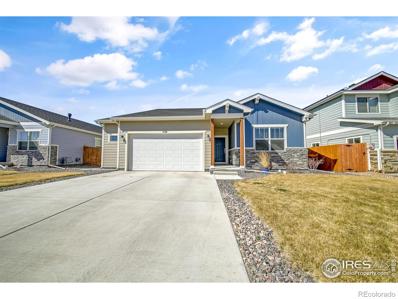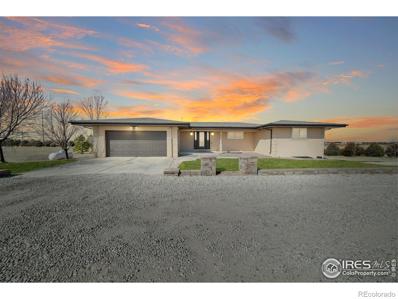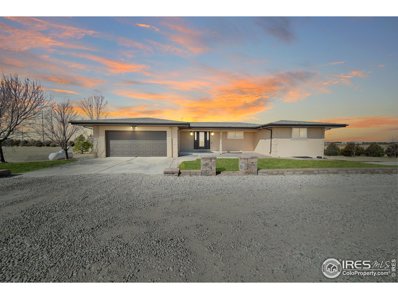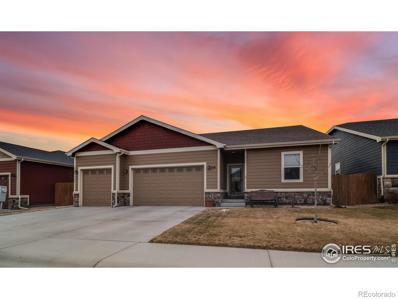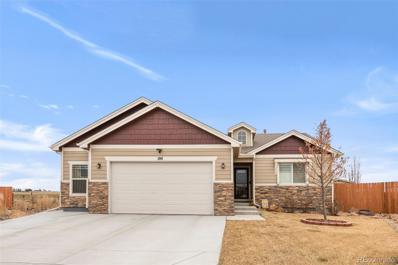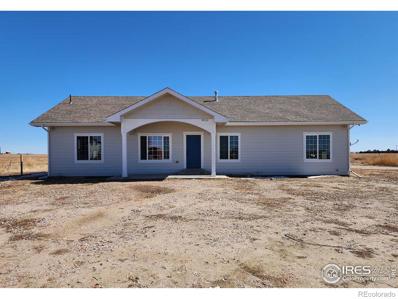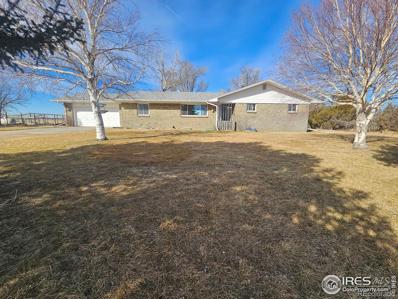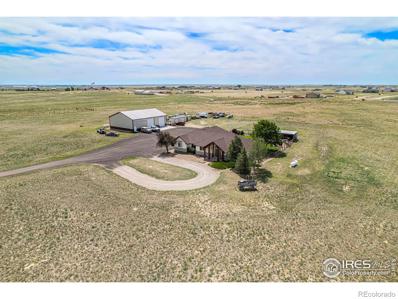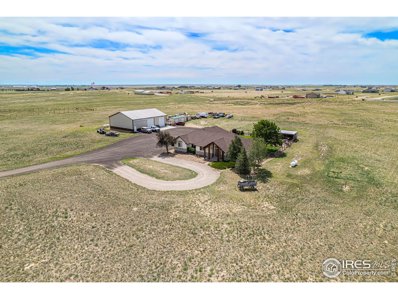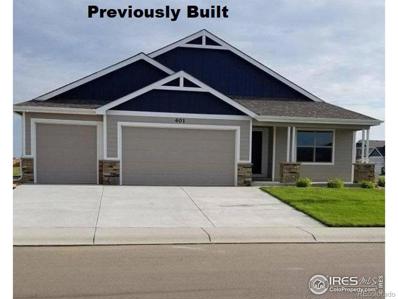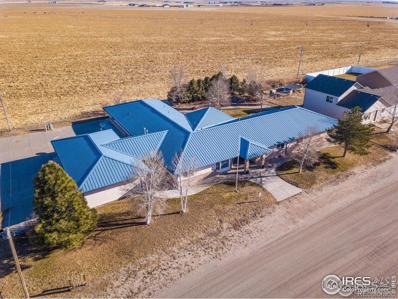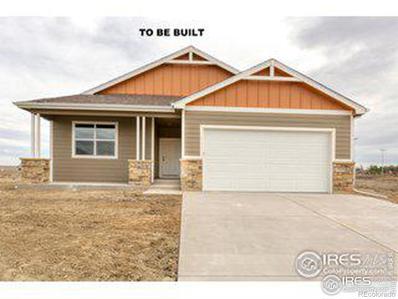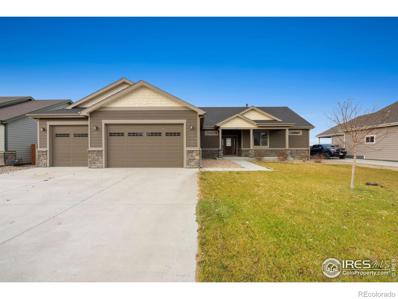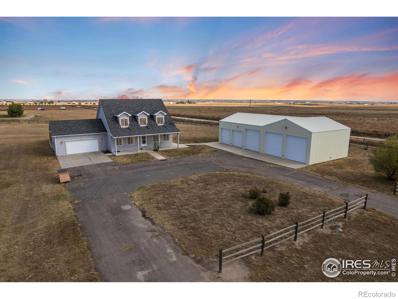Wiggins CO Homes for Sale
$375,000
307 Sally Street Wiggins, CO 80654
- Type:
- Single Family
- Sq.Ft.:
- 2,313
- Status:
- NEW LISTING
- Beds:
- 5
- Lot size:
- 0.2 Acres
- Year built:
- 2001
- Baths:
- 3.00
- MLS#:
- 9868845
- Subdivision:
- Hillside Third Addition
ADDITIONAL INFORMATION
Nestled on the East edge of Wiggins is this incredible value! *No HOA* 5 bedroom, 3 bathroom ranch style home with a finished basement and fenced backyard. Excellent living room space with specific dining area, a gas fireplace, and sliding door that leads out to the back yard. Three main level bedrooms, including a primary bedroom with en-suite bathroom and two closets. Or make one an office, there are two more bedrooms downstairs, one is huge with a full egress window. Great room area for your hobby, workout area, or just more space! Central air conditioning, a two car garage and more. The best deal in Wiggins right now, make it yours!
$480,000
1108 Osprey Way Wiggins, CO 80654
- Type:
- Single Family
- Sq.Ft.:
- 2,522
- Status:
- NEW LISTING
- Beds:
- 5
- Lot size:
- 0.17 Acres
- Year built:
- 2018
- Baths:
- 3.00
- MLS#:
- IR1007602
- Subdivision:
- Kiowa Park Pd Filings 1 & 2
ADDITIONAL INFORMATION
The home you waited for!! 5 bedroom, 3 bath beauty with a great open floor plan and many extras! Gorgeous kitchen with granite countertops, stainless steel appliances, breakfast bar and pantry. Gas fireplace in sun filled living room. Dining area overlooks the back yard. Spacious primary bedroom with 2 closets, and a 3/4 bath. Basement is finished with a large family room, two bedrooms and a full bath. Main floor laundry. Built in vacuum system on main level. Central air. Premium laminate flooring. 92% Hi-efficiency furnace. Finished two car extended garage. Sprinkler system. Privacy fence, large patio and cement walk-way in back. Appliances included as well as washer & dryer, bar stools and swing set. Hot tub negotiable. Great location with easy access to I-76 and an easy commute to Denver and the mountains. Within an hour to DIA. This home offers all you need plus more! Call today for your personal showing.
$1,100,000
3497 County Road L Wiggins, CO 80654
- Type:
- Single Family
- Sq.Ft.:
- 3,956
- Status:
- Active
- Beds:
- 5
- Lot size:
- 40 Acres
- Year built:
- 1965
- Baths:
- 4.00
- MLS#:
- 6933886
- Subdivision:
- Pheasant Run Minor
ADDITIONAL INFORMATION
Impeccable 5 bedroom 4 bathroom home situated on 40 acres with a 48'x80' dream shop with office. This stucco home, surrounded by mature trees and landscape, is perched on a hill and features a walk-out basement with a fantastic covered deck and stamped concrete patio that will give you Western mountain views and beautiful sunsets. Primed for entertainment and built with quality features like solid doors and stained trim, the upgrades throughout have been carefully selected to provide a cohesive and lasting impression. There are three main level bedrooms along with two bathrooms and a gorgeous, brand new kitchen, with plenty of natural light from the large windows. The basement will be a favorite place with the 9' ceilings, stone fireplace and granite and stone wet bar. There is another guest bedroom and bathroom and large primary retreat, complete with an en-suite that has a soaking tub, walk-in shower, double vanity, make up counter and walk-in closet. Brand new high efficiency hyper hvac and air conditioning system just installed on the house. The shop is unrivaled and was built to hold anything you can drive down the road, with 16' sidewalls and two overhead doors, it is full finished and heated with a bathroom and a functional office and has been previously used in a business setting. The location is fantastic, 53 mintues to DIA, an hour to Denver off I-76 and only a 25 minute drive to Jackson Lake State Park and 10 short minutes to the booming community of Wiggins and the excellent school system located there.
$544,000
111 11th Avenue Wiggins, CO 80654
- Type:
- Single Family
- Sq.Ft.:
- 2,113
- Status:
- Active
- Beds:
- 3
- Lot size:
- 0.39 Acres
- Year built:
- 2019
- Baths:
- 3.00
- MLS#:
- 8172252
- Subdivision:
- Kiowa Park
ADDITIONAL INFORMATION
Beautiful home located in the Kiowa Park subdivision. Expansive open floorplan with room to expand in the unfinished basement. Massive primary bedrooms with 5-piece bathroom and walk-in closet. Beautiful kitchen with granite countertops and stainless steal appliances. Huge 4-car garage with access to backyard with overhead door. Come and check out this great home.
$554,500
103 Bluebell Court Wiggins, CO 80654
- Type:
- Single Family
- Sq.Ft.:
- 3,565
- Status:
- Active
- Beds:
- 5
- Lot size:
- 0.24 Acres
- Year built:
- 2018
- Baths:
- 3.00
- MLS#:
- 3516991
- Subdivision:
- Kiowa Park
ADDITIONAL INFORMATION
FIND YOUR OASIS AT HOME in this gorgeous 5 bed 3 bath that sits on a .24 acre cul-de-sac lot and backs to open space. Located within an hour to DIA and 25 minutes to Jackson Lake State park, this immaculate beauty includes a finished basement, bar area, billiard table, family room fireplace, office, 2 bedrooms w/private vanities, walk-in closets & storage galore. On the main level you will find grand ceilings, another living room fireplace, gourmet kitchen, center island sink w/seating, quartz counters, gas cooktop, built-in oven and microwave, pantry, 2 more bedrooms, guest bath, primary bedroom w/luxury 5 piece bath, a spacious laundry/mudroom PLUS a finished oversize garage. Soak up the fresh air on the East facing covered patio, complete with a custom BBQ grill, firepit, privacy fence & landscaped back yard. New roof (Class 4), new gutters, 50 gallon water heater, central air, whole house humidifier, fiber optic internet, ONE OWNER- a true small town gem! No Metro District.
$497,800
108 Sixth Avenue Wiggins, CO 80654
- Type:
- Single Family
- Sq.Ft.:
- 1,512
- Status:
- Active
- Beds:
- 3
- Lot size:
- 0.38 Acres
- Year built:
- 2024
- Baths:
- 2.00
- MLS#:
- IR1006540
- Subdivision:
- The Farm
ADDITIONAL INFORMATION
This 2 Valley Builder's Inc. stunner offers an extraordinary primary suite. Inside the bedroom door is a large walk in closet and a lovely private bathroom. The bathrooms have full tile to the ceiling surrounds. The bedroom has room for a window seat in the bump out window. An oasis. Primere finishes included in the base price including stainless steel gas range/oven, dishwasher, microwave, granite countertops, gas fireplace in living room with natural stone surround, 96% efficiency furnace, central air, landscaped front yard with sprinklers. This lot is large enough for a workshop, at additional cost, if desired. 6 month build from executed contract
$489,999
1111 Bison Way Wiggins, CO 80654
- Type:
- Single Family
- Sq.Ft.:
- 2,656
- Status:
- Active
- Beds:
- 5
- Lot size:
- 0.14 Acres
- Year built:
- 2019
- Baths:
- 3.00
- MLS#:
- IR1006238
- Subdivision:
- Kiowa Park
ADDITIONAL INFORMATION
**This home comes with a 1-year Home Warranty.** Built in 2019, this ranch home boasts 3 bedrooms on the main level and two large additional bedrooms in the newly finished (and fully permitted) basement. Home was built using 2X6 studs and comes with great upgrades including Knotty Alder cabinets, granite countertops throughout kitchen and both main-level bathrooms, hardwood floors in the main living area, fireplace with natural surround, central air, and main floor laundry room (dryer hookups include either 220 volt or natural gas) with laundry tub. Primary bathroom features dual shower heads and two vanity sinks. The newly finished basement will not only give you two more bedrooms, but also another 3/4 bathroom and a large family room. Roof was replaced with Class 4 Shingles 9/2023. Come see what small town living can look like for you. Buyer to confirm square footage.* Construida en 2019, esta casa estilo rancho cuenta con 3 dormitorios en el nivel principal y dos grandes dormitorios adicionales en el s tano recien terminado (con todo los permisos y inspecciones aprobados). La casa fue construida con montantes de 2X6 y viene con excelentes mejoras que incluyen gabinetes de aliso nudoso, detalles en granito, pisos de madera en las areas comunes de la primer planta, chimenea con marco de piedra natural, aire acondicionado central, cuarto de lavado en el piso principal que incluye lavadero y conexiones para la secadora de 220 voltios o gas natural. El bano principal cuenta con dos cabezales de ducha y dos lavabos de tocador. El s tano recien terminado le da dos dormitorios con closets amplias, tambien una oficina, otro bano con regadera, y una gran sala familiar. El techo se reemplaz con shingles clase 4, en 9/2023. Ven a ver como puede ser la vida en un pueblo pequeno para ti. El comprador confirmar los pies cuadrados.
$330,000
1115 Coyote Lane Wiggins, CO 80654
- Type:
- Multi-Family
- Sq.Ft.:
- 1,179
- Status:
- Active
- Beds:
- 2
- Lot size:
- 0.08 Acres
- Year built:
- 2021
- Baths:
- 2.00
- MLS#:
- IR1006138
- Subdivision:
- Kiowa Park
ADDITIONAL INFORMATION
Did you know that the town of Wiggins is called the "Gateway to the "Rockies. Great small town living, excellent school system, easy commute to larger cities with shopping, entertainment & restaurants. Head to the south side of Wiggins to the newer Kiowa Park sub. Coyote Ln is on the west side & that is where you will find this little gem of a home. 2 bedrooms, 2 bath lovely kitchen with stainless appliances, 2 car attached garage, central A/C and sprinklers. Don't miss out. Make an appointment and take look. You won't be disappointed.The sale of this home is contingent on the sellers finding and closing on a suitable replacement property. For showings please text Listing Agent at 970-768-1456 or Erik at 307-996-7679.
$375,000
310 Suzann Street Wiggins, CO 80654
- Type:
- Single Family
- Sq.Ft.:
- 1,479
- Status:
- Active
- Beds:
- 3
- Lot size:
- 0.2 Acres
- Year built:
- 1995
- Baths:
- 2.00
- MLS#:
- IR1005898
- Subdivision:
- Hillside 3rd Add
ADDITIONAL INFORMATION
Welcome to 310 Suzann St, a beautifully remodeled residence located in Wiggins, Colorado. This charming home has undergone recent renovations, offering a fresh and modern living space for its lucky inhabitants.Step inside to discover the inviting warmth of the interior, where natural light floods the lower garden level. This bright space features a master bedroom and bathroom, complete with a convenient laundry area. It's the perfect retreat for relaxation and rejuvenation after a long day.The newly remodeled kitchen boasts new cabinets, modern appliances and stylish finishes. Whether you're preparing a family meal or entertaining guests, this kitchen is sure to impress with its functionality and contemporary design.On the upper level, you'll find two additional bedrooms and a bathroom, providing ample space for family members or guests. The home recently had a new roof installed as well as a new furnace & hot water heater!! Outside, the property sits on a large lot, offering plenty of room for outdoor activities and potential landscaping projects. Enjoy the fresh air and sunshine in your own private oasis.Conveniently located within walking distance to schools, shopping, parks, and restaurants, this home offers the perfect blend of convenience and comfort. Whether you're running errands or enjoying a leisurely stroll, everything you need is just steps away.Don't miss the opportunity to make 310 Suzann St your new home in Wiggins, Colorado. With its recent updates, modern amenities, and prime location, this home is sure to exceed your expectations.
$530,800
106 Sixth Avenue Wiggins, CO 80654
- Type:
- Single Family
- Sq.Ft.:
- 1,832
- Status:
- Active
- Beds:
- 3
- Lot size:
- 0.38 Acres
- Year built:
- 2024
- Baths:
- 3.00
- MLS#:
- IR1005853
- Subdivision:
- The Farm
ADDITIONAL INFORMATION
Multigenerational-- 2 primary suites one with step in shower and 36-inch door openings. This amazing floor plan can be a two bedroom or a six-bedroom home depending upon your individual needs. The basement offers 9' ceilings which will accommodate 3 of the bedrooms and another bathroom. All premier finishes are included in the base price. Included: Stainless steel gas range, microwave and dishwasher, granite or quart countertops throughout, tub and shower tile surround, gas fireplace in living room with natural stone surround, covered front porch and back patio, 96% efficient furnace, central air, front yard landscaping with sprinkler system and a meeting with the builder to discuss your sensible approach to meet your housing comfort. Large lot offers you the opportunity to add a workshop, at additional cost. 6 month build from contract date
$358,000
310 Johnson Street Wiggins, CO 80654
- Type:
- Single Family
- Sq.Ft.:
- 1,275
- Status:
- Active
- Beds:
- 3
- Lot size:
- 0.32 Acres
- Year built:
- 2023
- Baths:
- 2.00
- MLS#:
- IR1005757
- Subdivision:
- Vasquez Minor Sub
ADDITIONAL INFORMATION
New construction in Wiggins with no HOA, two blocks from the School and close to other amenities. Very charming 3 bedroom, two bath home with all new appliances in kitchen, open shelving, tiled showers and sits on .33 of an acre. Some landscaping completed with trees. Storage shed in back yard is included and great access off the alley. Great open space and Mountain views to the West.
$405,000
1112 Coyote Lane Wiggins, CO 80654
- Type:
- Single Family
- Sq.Ft.:
- 1,567
- Status:
- Active
- Beds:
- 3
- Lot size:
- 0.14 Acres
- Year built:
- 2021
- Baths:
- 2.00
- MLS#:
- IR1005223
- Subdivision:
- Kiowa Park Pd Filing 3
ADDITIONAL INFORMATION
Look no further! This newer, beautiful home is in move-in condition and priced to sale! Great open floor plan with many upgrades added when it was built. Kitchen is bright with a large island, a pantry, beautiful quartz countertops and Travertine backsplash. Living room features a cathedral ceiling, LVP flooring and lots of natural light. Master suite has a gorgeous 5 piece master bath, with a free standing soaking tub and a walk-in closet. Laundry conveniently located on main level. Unfinished basement offers you room to expand and finish to meet your needs. Extended garage. Fenced back yard abuts to open space and gives you views of the mountain peaks on clear days. Sprinkler system, central air. Don't hesitate on this one - call today for your private showing!
$1,100,000
3497 County Road L Wiggins, CO 80654
- Type:
- Single Family
- Sq.Ft.:
- 4,016
- Status:
- Active
- Beds:
- 5
- Lot size:
- 40 Acres
- Year built:
- 1965
- Baths:
- 4.00
- MLS#:
- IR1005220
- Subdivision:
- Pheasant Run Minor Subdvision
ADDITIONAL INFORMATION
Impeccable 5 bedroom 4 bathroom home situated on 40 acres with a 48'x80' dream shop with office. This stucco home, surrounded by mature trees and landscape, is perched on a hill and features a walk-out basement with a fantastic covered deck and stamped concrete patio that will give you Western mountain views and beautiful sunsets. Primed for entertainment and built with quality features like solid doors and stained trim, the upgrades throughout have been carefully selected to provide a cohesive and lasting impression. There are three main level bedrooms along with two bathrooms and a gorgeous, brand new kitchen, with plenty of natural light from the large windows. The basement will be a favorite place with the 9' ceilings, stone fireplace and granite and stone wet bar. There is another guest bedroom and bathroom and large primary retreat, complete with an en-suite that has a soaking tub, walk-in shower, double vanity, make up counter and walk-in closet. Brand new high efficiency hvac and air conditioning system just installed on the house. The shop is unrivaled and was built to hold anything you can drive down the road, with 16' sidewalls and two overhead doors, it is full finished and heated with a bathroom and a functional office and has been previously used in a business setting. The location is fantastic, 53 mintues to DIA, an hour to Denver off I-76 and only a 25 minute drive to Jackson Lake State Park and 10 short minutes to the booming community of Wiggins and the excellent school system located there.
$1,100,000
3497 County Road L Wiggins, CO 80654
- Type:
- Other
- Sq.Ft.:
- 4,016
- Status:
- Active
- Beds:
- 5
- Lot size:
- 40 Acres
- Year built:
- 1965
- Baths:
- 4.00
- MLS#:
- 1005220
- Subdivision:
- Pheasant Run Minor Subdvision
ADDITIONAL INFORMATION
Impeccable 5 bedroom 4 bathroom home situated on 40 acres with a 48'x80' dream shop with office. This stucco home, surrounded by mature trees and landscape, is perched on a hill and features a walk-out basement with a fantastic covered deck and stamped concrete patio that will give you Western mountain views and beautiful sunsets. Primed for entertainment and built with quality features like solid doors and stained trim, the upgrades throughout have been carefully selected to provide a cohesive and lasting impression. There are three main level bedrooms along with two bathrooms and a gorgeous, brand new kitchen, with plenty of natural light from the large windows. The basement will be a favorite place with the 9' ceilings, stone fireplace and granite and stone wet bar. There is another guest bedroom and bathroom and large primary retreat, complete with an en-suite that has a soaking tub, walk-in shower, double vanity, make up counter and walk-in closet. Brand new high efficiency hvac and air conditioning system just installed on the house. The shop is unrivaled and was built to hold anything you can drive down the road, with 16' sidewalls and two overhead doors, it is full finished and heated with a bathroom and a functional office and has been previously used in a business setting. The location is fantastic, 53 mintues to DIA, an hour to Denver off I-76 and only a 25 minute drive to Jackson Lake State Park and 10 short minutes to the booming community of Wiggins and the excellent school system located there.
$529,000
108 Primrose Court Wiggins, CO 80654
- Type:
- Single Family
- Sq.Ft.:
- 3,152
- Status:
- Active
- Beds:
- 4
- Lot size:
- 0.17 Acres
- Year built:
- 2018
- Baths:
- 2.00
- MLS#:
- IR1005163
- Subdivision:
- Kiowa Park
ADDITIONAL INFORMATION
Welcome to 108 Primrose located in beautiful Kiowa Park Subdivision. Upon arriving you will love the meticulous charm this home has to offer. Step inside to discover a spacious and inviting 4 bedroom 2 bath interior, flooded with natural light and adorned with high-end finishes. The open-concept layout seamlessly connects the living, dining, and kitchen areas, creating an ideal space for both relaxation and entertainment. The gourmet kitchen features top-of-the-line appliances, granite countertops, custom cabinetry and a walk-in pantry. Beautiful hardwood floors meet you throughout the entire main living area. The main floor primary bedroom is complete with a large walk in closed and spacious 5-piece luxurious bathroom. The basement has been newly finished and is perfect hosting large gatherings. Outside, the expansive patio area beckons for outdoor living at its finest. Relax under the starlit sky, or host barbecues with friends and family. Don't miss your chance to make this stunning residence your own. Schedule your private tour today!
$415,000
100 Bluebell Court Wiggins, CO 80654
- Type:
- Single Family
- Sq.Ft.:
- 2,153
- Status:
- Active
- Beds:
- 4
- Lot size:
- 0.18 Acres
- Year built:
- 2018
- Baths:
- 3.00
- MLS#:
- 6500305
- Subdivision:
- Kiowa Park
ADDITIONAL INFORMATION
Welcome home to 100 Bluebell Court in Wiggins, Colorado! Experience the epitome of modern living in this pristine ranch-style home boasting 4 bedrooms, 3 baths, and 2,460 square feet and backing to open space. Revel in luxury with plantation shutters, recessed lighting, and ceiling fans. Entertain effortlessly with an open floor plan and LVP flooring throughout the main floor. Enjoy the spacious finished basement. Outside, you'll find an extended driveway, wraparound patio, shed, and garden beds amidst professionally landscaped and irrigated grounds. Nestled into a cul-de-sac, relish open backyard views and an extended 2-car garage. This community offers a serene ambiance with parks, open spaces, and excellent schools while maintaining convenient access to amenities—a perfect blend of comfort and convenience awaits you here!
$609,000
4622 County Road 5 Wiggins, CO 80654
- Type:
- Single Family
- Sq.Ft.:
- 2,436
- Status:
- Active
- Beds:
- 4
- Lot size:
- 40 Acres
- Year built:
- 2017
- Baths:
- 3.00
- MLS#:
- IR1004790
- Subdivision:
- Lousberg
ADDITIONAL INFORMATION
This is a Fannie Mae HomePath Property. Ask agent about HomePath Ready Buyer Education Program. Welcome to 4622 County Road 5, a charming property in Wiggins, CO. This 2017 Ranch offers the perfect blend of serene country living with a generous 40 Acres of land, this property is a haven for animal and pet lovers and offers ample space for your animals to roam freely. The kitchen features new appliances, new laminate flooring, LOTS of kitchen cabinets, granite counter tops, dining room is off the kitchen that is perfect for those daily and Holiday gatherings. The laundry/mudroom is conveniently located off the kitchen and rear entrance. This property offers three spacious bedrooms with a 5-Piece primary bath and full bath with granite counter tops. Finish the 1624 SF partially finished basement with your custom finishes for even more living space. Other features include new interior and exterior paint, new carpet in bedrooms, new laminate flooring in the living room, new furnace, and new hot water heater, new Central Air. Just imagine sipping your morning coffee, hosting a barbeque, or relaxing and unwinding with an enjoyable book, this Country oasis provides the perfect space. Buyer verify Measurements and Schools.
- Type:
- Single Family
- Sq.Ft.:
- 1,764
- Status:
- Active
- Beds:
- 3
- Lot size:
- 2.63 Acres
- Year built:
- 1972
- Baths:
- 2.00
- MLS#:
- IR1004357
ADDITIONAL INFORMATION
Classic full brick ranch farmhouse ready and waiting for you! This amazing home sits on 2.63 acres with a newly constructed 30x30 shop on its own meter, chicken coop, storage shed, mature landscaping, & 2 circle drives! A well services the exterior of the property! Enjoy the space further on the outside concrete patio with gas line for the grill or inside the fully enclosed sunroom! Inside, the house boasts 3 bedrooms, 2 bathrooms, laundry, formal dining room, as well as a spacious living room! So many updates! The basement is unfinished and ready for your needs, dreams, or ideas to make this home your own!
$1,200,000
7340 County Road Q Wiggins, CO 80654
- Type:
- Single Family
- Sq.Ft.:
- 3,853
- Status:
- Active
- Beds:
- 5
- Lot size:
- 29.32 Acres
- Year built:
- 2003
- Baths:
- 3.00
- MLS#:
- IR1004206
- Subdivision:
- Endsley Minor Sub
ADDITIONAL INFORMATION
29 acres with Custom 5 bedroom, 3 bath home that includes a large 64' x 48' shop on all paved roads. The interior of the home features multiple living and rec areas, solid granite counters and large sit around peninsula, main level hickory floors and gas fireplace in living room, large primary suite with recently updated primary bath, 2 additional main level bedrooms and full bath. Basement includes 2 additional bedrooms, family room, rec room, 3/4 bathroom, storage, and laundry. 843 SF 3 car attached garage that walks into mudroom which is also plumbed as additional laundry. The exterior back yard is very private and features a large concrete patio overlooking the large, lush yard and the resort style covered bar area that adjoins its own sandy beach. The entire yard is fully fenced. Beautiful year-round sunsets and great mountain views. The detached shop is heated, has concrete floor, air lines throughout, 30- and 50-Amp service and includes a paint booth for the car enthusiast, metal, or wood worker. This location is 59 minutes to DIA, 45 min to Greeley, 1 hour to Denver, easy access interstate, 10 miles to Jackson Lake State Park for camping, fishing, and water sports. RODEO DUNES, a Resort Style Golf Course featuring 2 courses is planned to open in 2025 which will be just a short drive from this incredible property. Rural feel with just a short drive to most amenities. No HOA, No active covenants, and No Metro District. Great school system.
$1,200,000
7340 County Road Q Wiggins, CO 80654
- Type:
- Other
- Sq.Ft.:
- 3,853
- Status:
- Active
- Beds:
- 5
- Lot size:
- 29.32 Acres
- Year built:
- 2003
- Baths:
- 3.00
- MLS#:
- 1004206
- Subdivision:
- Endsley Minor Sub
ADDITIONAL INFORMATION
29 acres with Custom 5 bedroom, 3 bath home that includes a large 64' x 48' shop on all paved roads. The interior of the home features multiple living and rec areas, solid granite counters and large sit around peninsula, main level hickory floors and gas fireplace in living room, large primary suite with recently updated primary bath, 2 additional main level bedrooms and full bath. Basement includes 2 additional bedrooms, family room, rec room, 3/4 bathroom, storage, and laundry. 843 SF 3 car attached garage that walks into mudroom which is also plumbed as additional laundry. The exterior back yard is very private and features a large concrete patio overlooking the large, lush yard and the resort style covered bar area that adjoins its own sandy beach. The entire yard is fully fenced. Beautiful year-round sunsets and great mountain views. The detached shop is heated, has concrete floor, air lines throughout, 30- and 50-Amp service and includes a paint booth for the car enthusiast, metal, or wood worker. This location is 59 minutes to DIA, 45 min to Greeley, 1 hour to Denver, easy access interstate, 10 miles to Jackson Lake State Park for camping, fishing, and water sports. RODEO DUNES, a Resort Style Golf Course featuring 2 courses is planned to open in 2025 which will be just a short drive from this incredible property. Rural feel with just a short drive to most amenities. No HOA, No active covenants, and No Metro District. Great school system.
$547,500
100 Sixth Avenue Wiggins, CO 80654
- Type:
- Single Family
- Sq.Ft.:
- 1,509
- Status:
- Active
- Beds:
- 3
- Lot size:
- 0.38 Acres
- Year built:
- 2024
- Baths:
- 2.00
- MLS#:
- IR1001969
- Subdivision:
- The Farm
ADDITIONAL INFORMATION
The largest lot in the subdivision offering space to add a workshop, a chicken coop, an orchard and all of the above! The Poudre model highlights premier finishes in the base price. Covered front porch and covered oversized patio lends themselves to convenient entertaining. Luxurious laminate, upgraded carpet and pad, and tile flooring throughout the main floor. The kitchen opens into the living spaces and includes stainless steel range/oven, dishwasher, microwave. The centerpiece of the living room is the natural stone surround fireplace. The basement has 9' walls offering the opportunity for more future living space and expansion. 96% efficient furnace, 50 gal. hot water heater and passive radon. Front yard has sprinkler system and sod.
$575,000
302 Sally Street Wiggins, CO 80654
- Type:
- Other
- Sq.Ft.:
- n/a
- Status:
- Active
- Beds:
- n/a
- Lot size:
- 0.44 Acres
- Year built:
- 1999
- Baths:
- MLS#:
- IR1001625
- Subdivision:
- Hillside Third
ADDITIONAL INFORMATION
This wonderful 14-bed Assisted Living Facility was completed in 2000. It has been leased as an Assisted Living Facility. New owner/tenant needs to get the license. Owner Financing, Lease Option to Purchase, or NNN Lease is available. Well-maintained 10 bedroom (14 beds capacity) 7 baths plus a 1-bedroom apartment for onsite staff. Beautiful and secure large living room, dining room, kitchen, bathing room, patio with 4 car garage. Excellent for a single/multi-family, satellite health care facility, bed & breakfast, transitional home, etc, with planning process. It could be leased for $4,500+,-/month. Contact the agent for more information. 15 minutes from a hospital in Fort Morgan, 40 minutes from Weld County Airport in Greeley, and one hour from Denver International Airport.
$458,000
105 7 Avenue Wiggins, CO 80654
- Type:
- Single Family
- Sq.Ft.:
- 1,419
- Status:
- Active
- Beds:
- 3
- Lot size:
- 0.27 Acres
- Year built:
- 2024
- Baths:
- 2.00
- MLS#:
- IR1001370
- Subdivision:
- The Farm
ADDITIONAL INFORMATION
To Be Built! Awaiting your personal touches. This open floor plan offers premier finishes in the base price: Granite counter tops, knotty alder cabinets, glass accented backsplash, stainless steel appliances: range/oven, dishwasher and microwave. The living room focal point in the all natural stone surround fireplace.You have options: Three car garage or finish in full 9' basement, at additional cost.Preferred lender offers seller concessions. Call today for full details. To Be Built
$540,000
107 11th Avenue Wiggins, CO 80654
- Type:
- Single Family
- Sq.Ft.:
- 2,007
- Status:
- Active
- Beds:
- 3
- Lot size:
- 0.3 Acres
- Year built:
- 2019
- Baths:
- 3.00
- MLS#:
- IR999543
- Subdivision:
- Kiowa Park
ADDITIONAL INFORMATION
Step into this stunning ranch-style home that effortlessly combines modern comfort with classic charm. With 3 bedrooms and 3 bathrooms, this residence is perfect for those seeking both style and functionality. The heart of this home is its expansive kitchen. Boasting ample counter space, state-of-the-art appliances, and a huge island. Immaculately maintained and move-in ready, this beautiful home invites you to start making memories from day one.
- Type:
- Single Family
- Sq.Ft.:
- 1,799
- Status:
- Active
- Beds:
- 3
- Lot size:
- 2.06 Acres
- Year built:
- 2007
- Baths:
- 3.00
- MLS#:
- IR998321
- Subdivision:
- Stable Ridge Estates
ADDITIONAL INFORMATION
Discover the idyllic country retreat you've been dreaming of. This charming property seamlessly blends modern comfort with rural serenity, offering the perfect escape from the hustle and bustle of city life. With 3 bedrooms and 3 bathrooms, this home features a warm and inviting interior, including a light-filled living room with vaulted ceilings, a well-appointed kitchen, large bedrooms with ample closet space, and a stylish master suite with an en-suite bathroom. Additionally, a versatile bonus room provides options for a home office or guest bedroom. Outside, you'll find a fully fenced backyard within the 2.06+/- acre lot, perfect for gardening, play, and relaxation. The covered patio is ideal for BBQs with friends and family. Ample parking space and a 32'x70' insulated outbuilding with power and concrete floors will meet your needs. The property boasts stunning views of the surrounding countryside and breathtaking sunsets, providing the quintessential country living experience. Located in the welcoming community of Wiggins, you can enjoy the peace and tranquility of rural life while still having easy access to essential amenities, schools, and recreational activities just a short drive away.
Andrea Conner, Colorado License # ER.100067447, Xome Inc., License #EC100044283, AndreaD.Conner@Xome.com, 844-400-9663, 750 State Highway 121 Bypass, Suite 100, Lewisville, TX 75067

The content relating to real estate for sale in this Web site comes in part from the Internet Data eXchange (“IDX”) program of METROLIST, INC., DBA RECOLORADO® Real estate listings held by brokers other than this broker are marked with the IDX Logo. This information is being provided for the consumers’ personal, non-commercial use and may not be used for any other purpose. All information subject to change and should be independently verified. © 2024 METROLIST, INC., DBA RECOLORADO® – All Rights Reserved Click Here to view Full REcolorado Disclaimer
| Listing information is provided exclusively for consumers' personal, non-commercial use and may not be used for any purpose other than to identify prospective properties consumers may be interested in purchasing. Information source: Information and Real Estate Services, LLC. Provided for limited non-commercial use only under IRES Rules. © Copyright IRES |
Wiggins Real Estate
The median home value in Wiggins, CO is $205,100. This is lower than the county median home value of $213,300. The national median home value is $219,700. The average price of homes sold in Wiggins, CO is $205,100. Approximately 64.56% of Wiggins homes are owned, compared to 34.68% rented, while 0.76% are vacant. Wiggins real estate listings include condos, townhomes, and single family homes for sale. Commercial properties are also available. If you see a property you’re interested in, contact a Wiggins real estate agent to arrange a tour today!
Wiggins, Colorado 80654 has a population of 1,033. Wiggins 80654 is more family-centric than the surrounding county with 34.93% of the households containing married families with children. The county average for households married with children is 33.9%.
The median household income in Wiggins, Colorado 80654 is $52,014. The median household income for the surrounding county is $51,456 compared to the national median of $57,652. The median age of people living in Wiggins 80654 is 36.2 years.
Wiggins Weather
The average high temperature in July is 88.9 degrees, with an average low temperature in January of 10.4 degrees. The average rainfall is approximately 15.2 inches per year, with 24.4 inches of snow per year.
