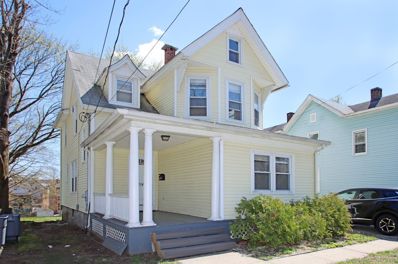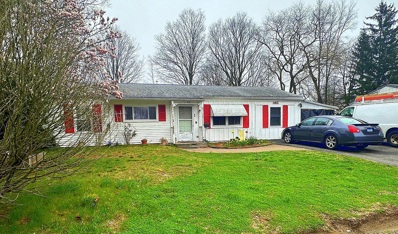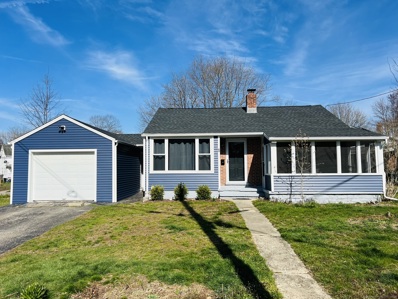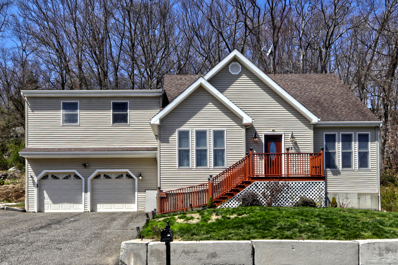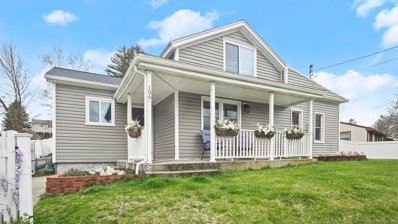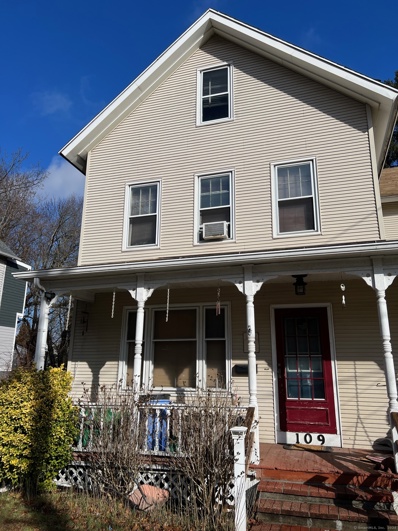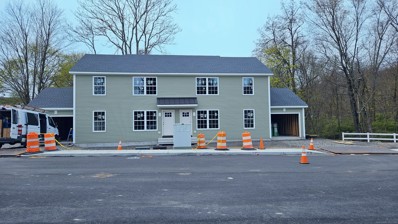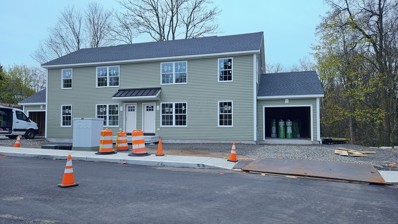Ansonia Real EstateThe median home value in Ansonia, CT is $372,500. This is higher than the county median home value of $215,000. The national median home value is $219,700. The average price of homes sold in Ansonia, CT is $372,500. Approximately 53.4% of Ansonia homes are owned, compared to 36.02% rented, while 10.58% are vacant. Ansonia real estate listings include condos, townhomes, and single family homes for sale. Commercial properties are also available. If you see a property you’re interested in, contact a Ansonia real estate agent to arrange a tour today! Ansonia, Connecticut has a population of 18,953. Ansonia is less family-centric than the surrounding county with 26.78% of the households containing married families with children. The county average for households married with children is 26.78%. The median household income in Ansonia, Connecticut is $45,563. The median household income for the surrounding county is $64,872 compared to the national median of $57,652. The median age of people living in Ansonia is 39.1 years. Ansonia WeatherThe average high temperature in July is 84.8 degrees, with an average low temperature in January of 19.5 degrees. The average rainfall is approximately 49.2 inches per year, with 31 inches of snow per year. Nearby Homes for Sale |
