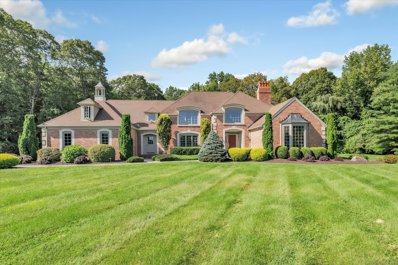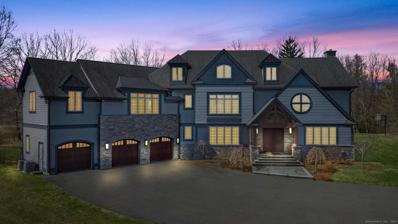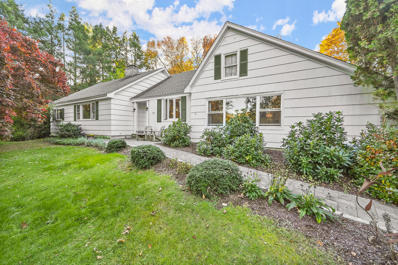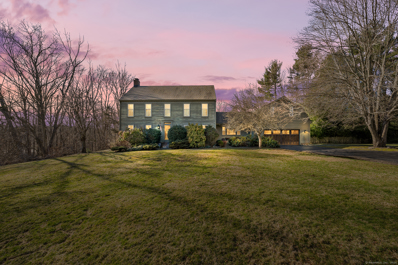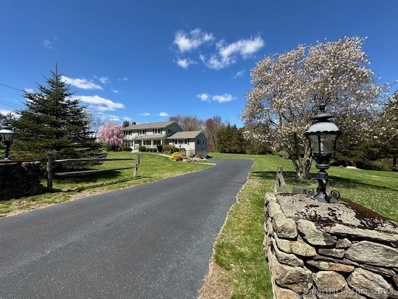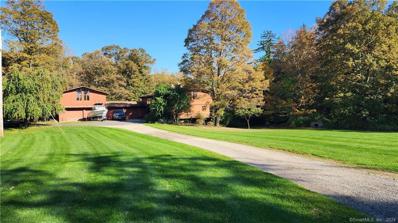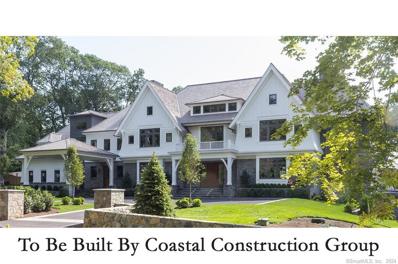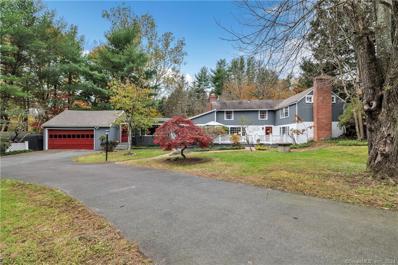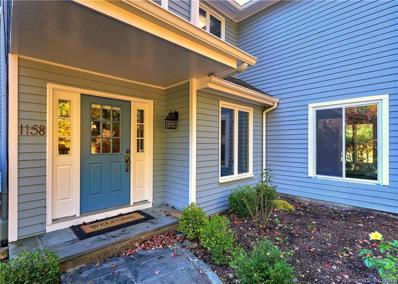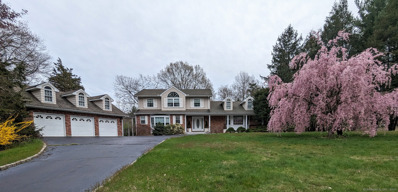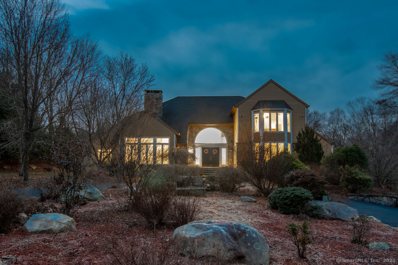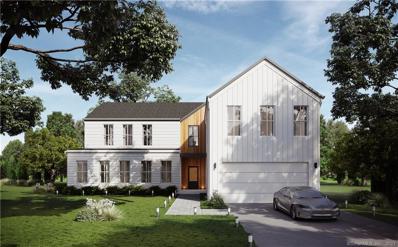Easton Real EstateThe median home value in Easton, CT is $872,500. This is higher than the county median home value of $340,200. The national median home value is $219,700. The average price of homes sold in Easton, CT is $872,500. Approximately 92% of Easton homes are owned, compared to 5.36% rented, while 2.64% are vacant. Easton real estate listings include condos, townhomes, and single family homes for sale. Commercial properties are also available. If you see a property you’re interested in, contact a Easton real estate agent to arrange a tour today! Easton, Connecticut has a population of 7,607. Easton is more family-centric than the surrounding county with 41% of the households containing married families with children. The county average for households married with children is 36.27%. The median household income in Easton, Connecticut is $136,786. The median household income for the surrounding county is $89,773 compared to the national median of $57,652. The median age of people living in Easton is 49 years. Easton WeatherThe average high temperature in July is 82.6 degrees, with an average low temperature in January of 19.6 degrees. The average rainfall is approximately 50.1 inches per year, with 45.3 inches of snow per year. Nearby Homes for Sale |
