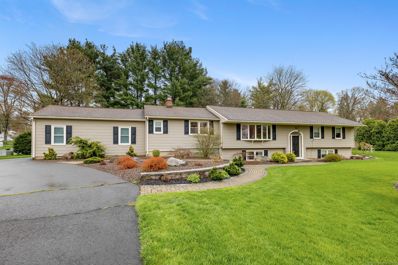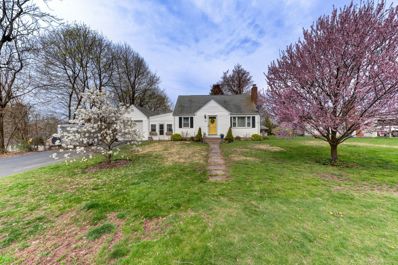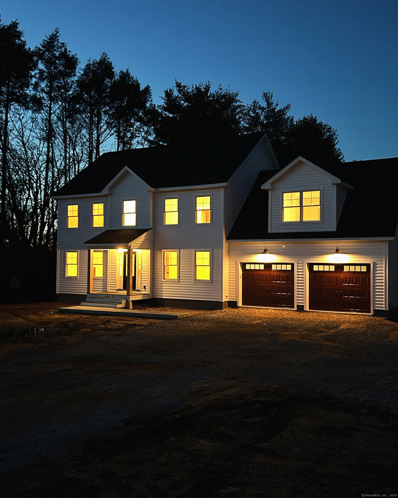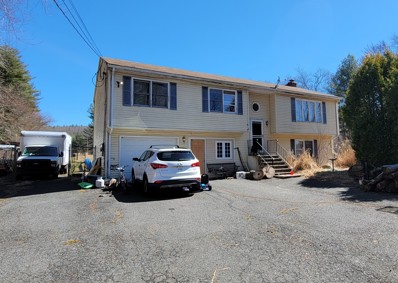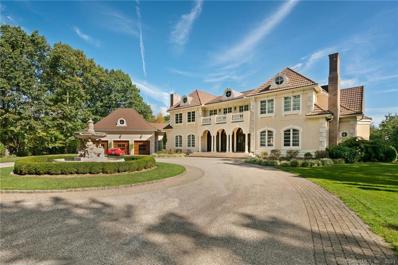Ellington CT Homes for Sale
$449,900
3 Hatheway Road Ellington, CT 06029
- Type:
- Other
- Sq.Ft.:
- 2,444
- Status:
- NEW LISTING
- Beds:
- 3
- Lot size:
- 0.66 Acres
- Year built:
- 1973
- Baths:
- 3.00
- MLS#:
- 24011582
- Subdivision:
- N/A
ADDITIONAL INFORMATION
Welcome to your dream home! This stunning, tastefully decorated, well maintained, raised ranch style home boasts both elegance, style and functionality with a flexible floor plan perfect for your families needs. Professional landscaping, pavers front walk-way and circular driveway will surely capture your attention. Step inside to discover a true dream designer kitchen featuring luxurious leather-style granite, glass doors, built-in hutch, pantry, and SS appliances. The dining room is perfect for entertaining and the fireplace adds warmth to your intimate gatherings. There is a slider which provides easy access to the expansive back deck. The primary bedroom boasts hardwood floors, and a half bath. There are two additional bedrooms, a full bath with a jetted tub, and the spacious living room with a bow window to complete this main level. The lower level has an amazing recreation room with a wood burning stove plus an additional room which could be the 4th bedroom or an at home office space. This home is equipped with hardwood floors, a first floor laundry, oversized 2 car garage, updated C/Air, on-demand hot water heater and gas furnace (3 yrs. young), an incredible spacious back deck perfect for outdoor dining, relaxation and entertaining, a circle pavers patio for a fire-pit, outbuilding and more all on a .66 acre country style lot next to Brookside Park, and Rolling Meadows Country Club. This is a must see home, come take a look, and get ready to fall in love!
$280,000
15 Charter Road Ellington, CT 06029
- Type:
- Other
- Sq.Ft.:
- 1,123
- Status:
- NEW LISTING
- Beds:
- 3
- Lot size:
- 0.37 Acres
- Year built:
- 1950
- Baths:
- 1.00
- MLS#:
- 24010485
- Subdivision:
- N/A
ADDITIONAL INFORMATION
Welcome to this charming updated 3 Bedroom Cape nestled in a neighborhood setting offering a perfect blend of modern comfort and classic character. Step through the inviting breezeway, seamlessly blending indoor & outdoor living, providing additional seasonal space perfect for relaxation or entertaining. Inside, you will find a warm and inviting living space. Enjoy the endless updates in the kitchen including hardwood flooring, tiled backsplash, farmers sink & granite counters. The open floor plan seamlessly connects the kitchen to the dining room for ease of entertaining. Enjoy the convenience of a first floor bedroom or optional office for ease of living. Hardwood flooring throughout the living room, dining room, kitchen and bedrooms. The house is complete with a conveniently attached garage. A recent boiler update in 2019. Step out into the private rear patio from the breezeway, providing a great outdoor space. Additional storage is available in the detached shed, great for organizing outdoor equipment and seasonal items. With nothing left to do but move in, this home presents an ideal opportunity to embrace a lifestyle of comfort and convenience. Don't miss the chance to make this delightful property your own!
$645,000
1 Webster Road Ellington, CT 06029
- Type:
- Other
- Sq.Ft.:
- 2,500
- Status:
- Active
- Beds:
- 3
- Lot size:
- 3.27 Acres
- Year built:
- 2024
- Baths:
- 3.00
- MLS#:
- 24008105
- Subdivision:
- N/A
ADDITIONAL INFORMATION
**Pre-Construction Real Estate Listing Description:** Exciting opportunity awaits in the serene town of Ellington! Situated on over 3 acres of picturesque land, this soon-to-be-built 2,500 square foot colonial promises to be a masterpiece of modern living. Anticipate a breathtaking architectural design featuring an impressive walkout basement boasting 9' walls, a luxurious master bedroom adorned with a cathedral ceiling, and an inviting open-concept layout throughout. This thoughtfully planned home will offer practicality and style with a two-car garage, 3 bedrooms, and two and a half bathrooms. Step outside onto the covered front porch or the deck off the back to embrace the tranquility of the surroundings.Designed with your personal touch in mind, the builder generously includes allowances for faucets, electrical fixtures, flooring, cabinets/vanities/countertops, and appliances, empowering you to customize every detail to suit your preferences. Please note, the images provided in the listing are for illustrative purposes only, serving as a visual representation of the proposed design. Don't miss this incredible opportunity to own a bespoke home in a desirable location.*Agent owner related.*
$395,000
13 Stafford Road Ellington, CT 06029
- Type:
- Other
- Sq.Ft.:
- 1,964
- Status:
- Active
- Beds:
- 3
- Lot size:
- 5 Acres
- Year built:
- 1988
- Baths:
- 2.00
- MLS#:
- 170623087
- Subdivision:
- N/A
ADDITIONAL INFORMATION
Rarely available fully fenced in 5 acre horse property with 2 stall barn on a mostly level, gently sloping lot. This is an opportunity to build sweat equity as the home is a ready for a refresh to make it yours. Inside on the main floor you will find a kitchen/ dining room adjoining the spacious living room, all with tile floors. A full bathroom plus a primary bedroom with a full bathroom, and 2 additional bedrooms. The lower level has a large finished area with a kitchen, wood burning stove, family room, a pedestrian door to the rear yard, and one bay of the 2 car garage has been enclosed for additional storage. The property is fully enclosed with a chain link fence with gate and has a separate paddock area around the barn (built in 2004), which has 2 stalls, a tack room, hay room, and a storage loft. Previous owners to this property raised dogs and there is still a kennel set up that has been partially taken apart that could be reconfigured back into a multiple stall dog kennel. An additional storage shed, paved driveway and lots of room to roam make the possibility of creating your oasis a reality. Just around the corner from Crystal Lake and Crystal Lake Elementary School, this quiet location has loads of possibilities. Being sold as is.
$2,800,000
4 Viewpoint Lane Ellington, CT 06029
- Type:
- Other
- Sq.Ft.:
- 10,768
- Status:
- Active
- Beds:
- 4
- Lot size:
- 11.81 Acres
- Year built:
- 2007
- Baths:
- 8.00
- MLS#:
- 170612416
- Subdivision:
- N/A
ADDITIONAL INFORMATION
Luxurious, custom-built, one-of-a kind home that is a cross between an Italian villa and a home from southern France. Winner of the Top Builders award in 2007. Set on a private cul-de-sac, this breathtaking lake front home sits on 11.8 gorgeous, reserved acres. 200â of prime water frontage with direct private access. A dream home for indoor/outdoor entertaining with a spectacular waterfall, an infinity pool, tremendous stone patio, and incredible yard that is perfect for parties and entertainment. The beautiful interior is as aesthetically pleasing as the exterior of this gorgeous home. Designed with great attention to detail. Grand staircases, sparkling chandeliers, fossilized Jerusalem limestone, built-in reef aquarium, cherry wood library with a coffered ceiling, a cedar sauna, and a temperature-controlled wine cellar. Two elegant kitchens with imported appliances. The first-floor master bedroom includes a large master bathroom. Four spacious bedrooms on the second floor with full, alluring bathrooms. A patio and balcony overlooking picturesque views of Snipsic Lake and stunning sunsets. The grounds offer a delightful private vineyard. Often referred to as âChateau de Ellingtonâ, this home offers many more amenities that you need to see to believe. Experience your own private retreat.

The data relating to real estate for sale on this website appears in part through the SMARTMLS Internet Data Exchange program, a voluntary cooperative exchange of property listing data between licensed real estate brokerage firms, and is provided by SMARTMLS through a licensing agreement. Listing information is from various brokers who participate in the SMARTMLS IDX program and not all listings may be visible on the site. The property information being provided on or through the website is for the personal, non-commercial use of consumers and such information may not be used for any purpose other than to identify prospective properties consumers may be interested in purchasing. Some properties which appear for sale on the website may no longer be available because they are for instance, under contract, sold or are no longer being offered for sale. Property information displayed is deemed reliable but is not guaranteed. Copyright 2021 SmartMLS, Inc.
Ellington Real Estate
The median home value in Ellington, CT is $245,600. This is higher than the county median home value of $216,900. The national median home value is $219,700. The average price of homes sold in Ellington, CT is $245,600. Approximately 63.46% of Ellington homes are owned, compared to 33.42% rented, while 3.12% are vacant. Ellington real estate listings include condos, townhomes, and single family homes for sale. Commercial properties are also available. If you see a property you’re interested in, contact a Ellington real estate agent to arrange a tour today!
Ellington, Connecticut 06029 has a population of 15,948. Ellington 06029 is more family-centric than the surrounding county with 39.01% of the households containing married families with children. The county average for households married with children is 31.46%.
The median household income in Ellington, Connecticut 06029 is $82,507. The median household income for the surrounding county is $81,312 compared to the national median of $57,652. The median age of people living in Ellington 06029 is 40.8 years.
Ellington Weather
The average high temperature in July is 84.5 degrees, with an average low temperature in January of 17.7 degrees. The average rainfall is approximately 49.1 inches per year, with 40.5 inches of snow per year.
