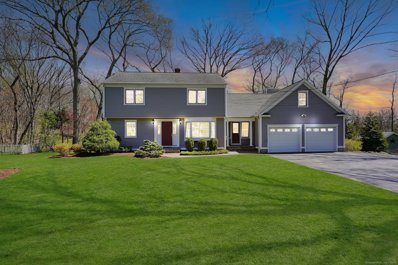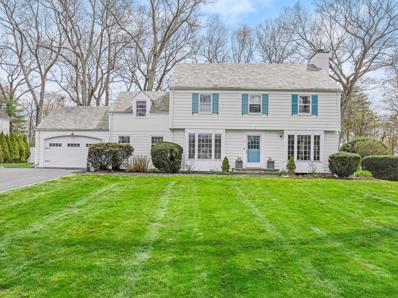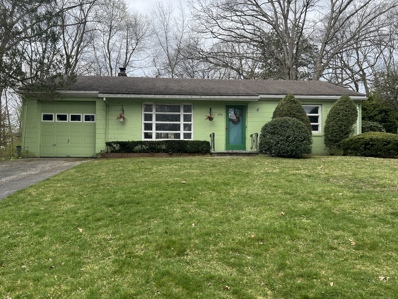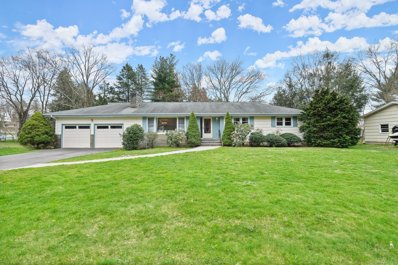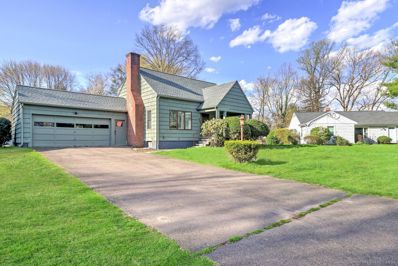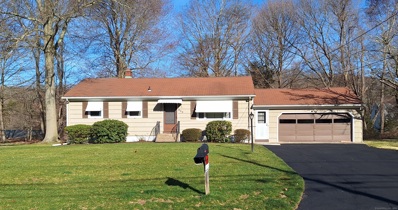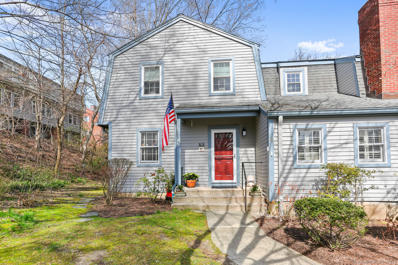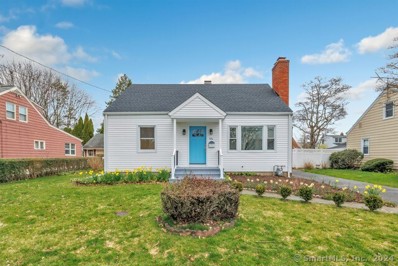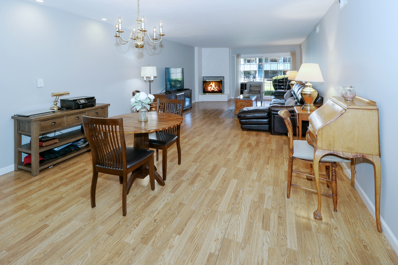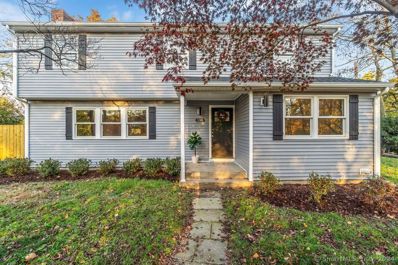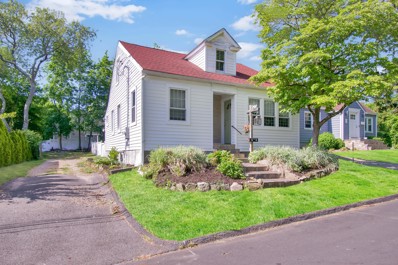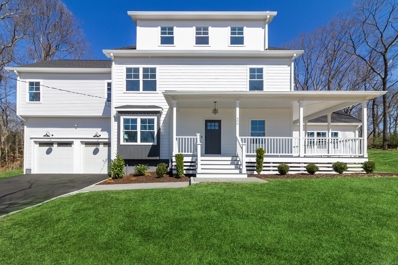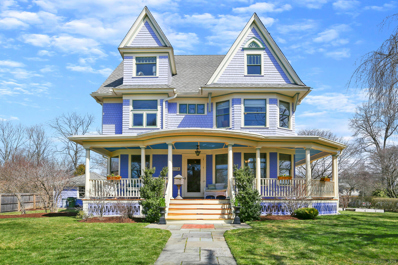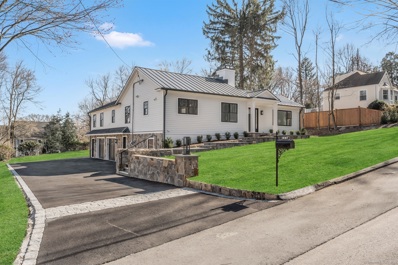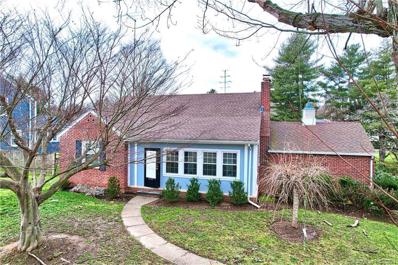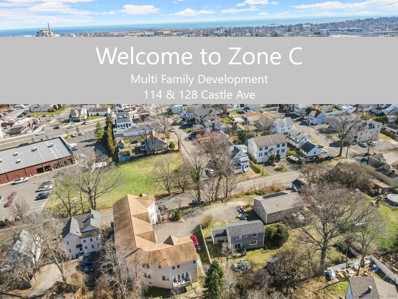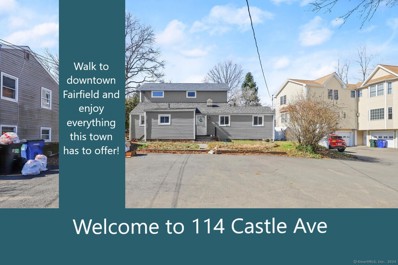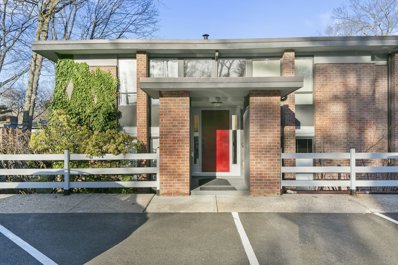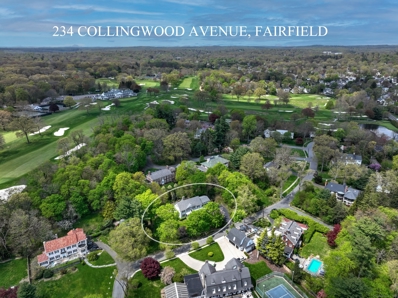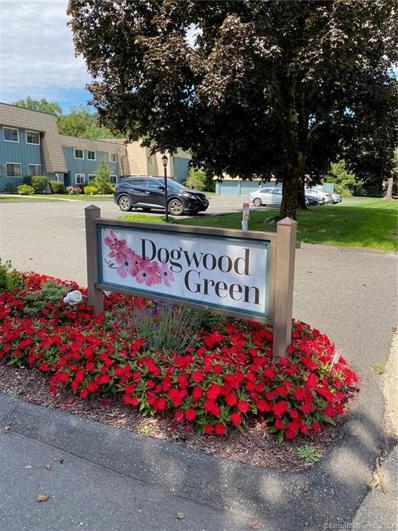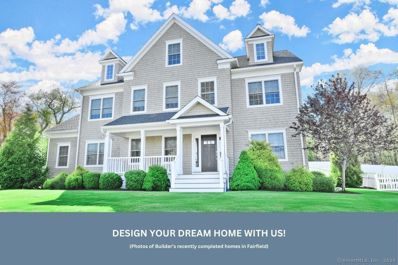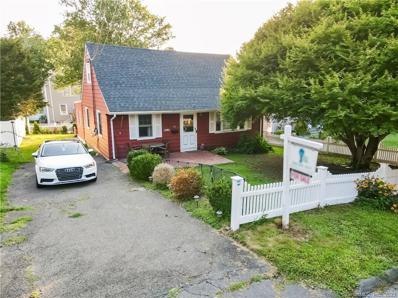Fairfield CT Homes for Sale
$899,999
52 Papurah Road Fairfield, CT 06825
- Type:
- Other
- Sq.Ft.:
- 2,412
- Status:
- NEW LISTING
- Beds:
- 5
- Lot size:
- 0.47 Acres
- Year built:
- 1953
- Baths:
- 3.00
- MLS#:
- 24012529
- Subdivision:
- Lake Hills
ADDITIONAL INFORMATION
Discover the allure of this charming colonial nestled in the heart of the coveted Lake Hills neighborhood with deeded lake rights through the residents-only Lake Hills Association. Steeped in timeless elegance, this residence boasts a wealth of desirable features that cater to both comfort and convenience. As you step inside, you're greeted by the warmth of pristine hardwood floors adorning the inviting space of the first floor. Replaced windows invite ample natural light. The kitchen has sleek granite countertops, setting the stage for culinary adventures. Entertaining is a delight in the spacious living room and dining room, where gatherings are effortlessly hosted in style. With accommodation in mind, the main level presents a bedroom, offering versatility. Ascend the stairs to discover 3 additional bedrooms, providing ample closet space and a bathroom set up for a steam shower. Don't forget about the in-law suite, boasting a separate entrance for added privacy and independence featuring hardwood floors, a gas fireplace, eat-in kitchen and a generously sized bedroom. Additional storage in the oversized 2 car garage and lower level. Outside, discover a serene and private yard, offering a peaceful escape from the hustle and bustle of everyday where you can gather with loved ones in this idyllic setting. Take advantage of peaceful living while still enjoying the close proximity to town, stores, restaurants, major highways and of course the picturesque Lakes.
$1,079,000
51 Stoneleigh Road Fairfield, CT 06825
- Type:
- Other
- Sq.Ft.:
- 3,174
- Status:
- NEW LISTING
- Beds:
- 4
- Lot size:
- 0.42 Acres
- Year built:
- 1939
- Baths:
- 3.00
- MLS#:
- 24012371
- Subdivision:
- Stratfield
ADDITIONAL INFORMATION
Fabulous Center Hall Colonial with remarkable curb appeal on one of Fairfield's prettiest streets. This 1939 charmer boasts fresh updates, hardwood floors, custom millwork, and oversized windows providing natural light throughout. The gracious room scale and terrific flow make this house feel - and live - much larger than its 2,743 sq.ft. A lush property with sparkling in-ground Gunite pool add up to a dreamy lifestyle at 51 Stoneleigh. The inviting interiors begin with a welcoming foyer flanked by formal dining room and front-to-back living room with fireplace - both with large box bay windows. Bright eat-in kitchen serves up new Quartz countertops, stainless steel appliances, pantry, center island and glass door to a large deck providing an easy entertaining flow whether grilling, al fresco dining, wine by the fire pit, or s'mores at the outdoor stone fireplace. The spacious family room has a large fireplace, built-in bar and floor-to-ceiling bay window overlooking the park-like property. The adjacent cheerful sun room leads to the fenced-in pool area and lovely pool house with 1/2 bath and kitchenette, bordered by perennial gardens. Upstairs the primary suite accommodates a king-size bed, closets galore and window seat. Primary bath with radiant heat floors, double sinks, shower stall and a balcony overlooking the scenic backyard. Three more sunny bedrooms and tasteful hallway bathroom complete the second floor. A second staircase leads to one of the bedrooms,
$575,000
550 Davis Road Fairfield, CT 06825
- Type:
- Other
- Sq.Ft.:
- 1,305
- Status:
- NEW LISTING
- Beds:
- 2
- Lot size:
- 0.26 Acres
- Year built:
- 1951
- Baths:
- 1.00
- MLS#:
- 24000467
- Subdivision:
- Fairfield Woods
ADDITIONAL INFORMATION
This location is superb on quiet street with lovely, well cared for homes. The proximity to Lake Mohegan, to shopping, to schools is great. All of Fairfield's amenities are within a few minutes. The .26 acre property is beautiful, level and dry. The interior of this well loved, mid century, one level home has been freshly painted and freshly carpeted and is ready for new owners after 50 plus years. There is a surprisingly open floor plan that includes a large living room, dining room and kitchen. A huge family room with a fireplace was added in the 70s. Currently there are two bedrooms and one bath but can be transformed, without adding square footage, into a 3 bed, 2 bath home. There is a large space off of the family room, currently used as a utility and laundry room with a sink, could be a primary bath and the enormous family room could be transformed into a primary ensuite with walk in closets. Many of the photos are virtually staged and the kitchen is virtually renovated with "painted" cabinets and new appliances, and the laundry room has been virtually renovated into a full bath to give you concrete ideas for possibilities for this house.
- Type:
- Other
- Sq.Ft.:
- 3,016
- Status:
- NEW LISTING
- Beds:
- 3
- Lot size:
- 0.43 Acres
- Year built:
- 1957
- Baths:
- 2.00
- MLS#:
- 24008830
- Subdivision:
- Stratfield
ADDITIONAL INFORMATION
Sprawling ranch on cul de sac with level .43 acre adjoining Horse Tavern Brook. Center entry hall, spacious Living room with raised hearth stone fireplace, Dining room with pass through to sunny 22' Family room - with generous windows - which open to large patio with power awning, Eat in Kitchen with tile counters. Primary Bedroom suite with full tile Bath, 2 additional Bedrooms and hall Bath with two Corian vanities. Finished and heated lower level Playroom with wet bar, cedar closet and laundry room. Thermopane windows (except Living room), Hardwood floors in LR, DR,3BRs. 3 zone heating, and oversize 2 car garage. Prime location on cul de sac and convenient to all amenities!
$679,900
232 Linley Drive Fairfield, CT 06825
- Type:
- Other
- Sq.Ft.:
- 1,865
- Status:
- Active
- Beds:
- 3
- Lot size:
- 0.32 Acres
- Year built:
- 1953
- Baths:
- 2.00
- MLS#:
- 24008257
- Subdivision:
- Fairfield Woods
ADDITIONAL INFORMATION
Character and charm abound in this well-built, expanded Cape Cod home. Recent upgrades include exterior painting, newer roof, and fabulous new patio with Belgian block edging overlook an idyllic level yard. Tucked on a quiet circle, a hop, skip, and a jump to Stratfield Elementary School and Fairfield Warde High School, this freshly painted home shines with gleaming hardwood floors and terrific space. The retro kitchen and bathrooms are well maintained. You'll enter through the fabulous front porch to find charming archways leading you from the cozy living room with a wood-burning fireplace and picture window to the spacious eat-in kitchen. The impressive great room provides ample dining and entertainment space, plus a terrific additional wood-burning fireplace. Exit out of this beautiful family room to the new patio with Belgian block edging overlooking a sought-after level yard with ample room for gardening, picnics, and sports. This house provides three bedrooms and two full baths. Upstairs is the large primary bedroom suite with cathedral ceilings, skylights, and ample space for your home office or nursery. Storage and space abound with the delightful oversized attached two-car garage, level driveway, terrific shed, and fantastic lower level. The basement includes a bar with a wet sink (off), keg set-up, bar stools, a foosball table, and a wood-burning stove.
- Type:
- Other
- Sq.Ft.:
- 1,392
- Status:
- Active
- Beds:
- 3
- Lot size:
- 0.47 Acres
- Year built:
- 1958
- Baths:
- 1.00
- MLS#:
- 24009372
- Subdivision:
- Fairfield Woods
ADDITIONAL INFORMATION
RARE, single level home, with LOWEST PRICING AVAILABLE IN FAIRFIELD for a 3 bedroom / 1 Bath Ranch. READ the Welcome CT Buyer Agent document in MLS. All signed and agreed upon offers MUST contain a 1% deposit that will be held in escrow with Seller's Attorney, followed by 9% with Seller's Attorney with signed contract. This 1958-built ORIGINAL OWNER home has an attached 2 CAR GARAGE and a private 20' x 14' BONUS ROOM, all on ONE LEVEL. Over a half-acre with a PRIVATE REAR YARD on a quiet cul-de-sac neighborhood with LOW-TRAFFIC, just north of the Merritt Parkway. Dover Park playground / ball field is at the end of the street. GREAT FAIRFIELD SCHOOLS. NEW electrical panel, NEW oil tank in basement, 50-year WEIL MCLAIN (Gold Series) hot water furnace, replacement tilt-in thermo-pane windows, wired Security System for Intrusion, Fire, and Wireless Medical Pendant all reporting to the same monitoring company for $250/yr (8 mos remaining on current contract). Home has been WELL MAINTAINED, with HARDWOOD FLOORS THROUGHOUT (carpet currently covering the living room hardwood floor). Home can be very impressive with minimal interior refreshing to floors, paint, door hardware and light fixtures. Kitchen has neutral cabinets and formica countertops. The home has a large footprint on a WIDE AND DEEP HALF-ACRE LOT, which makes it PERFECT FOR LATER CONVERSION into your Colonial or Rambling Ranch forever home (as others have already done in the neighborhood).
- Type:
- Condo
- Sq.Ft.:
- 2,800
- Status:
- Active
- Beds:
- 3
- Year built:
- 1985
- Baths:
- 3.00
- MLS#:
- 24005224
- Subdivision:
- Stratfield
ADDITIONAL INFORMATION
Don't miss this opportunity to live in a spacious Fairfield Townhome that feels like a true single Family home but without all of the hassle! Spacious and inviting 3 Bedroom, 2.5 end unit with plenty of light and amenities! Enjoy the first floor office, large Living Room with cherry built in bookshelves, wood burning fireplace and 3 set of sliders that lead to a private deck off back of house that overlooks conservation land. There is also an eat-in Kitchen adjacent to the elegant Dining Room equipped with top of the line cabinets, granite, porcelain double sink and stainless steel appliances. For easy convenience, there is a walk-in pantry with a full washer and dryer. Upstairs, is just as charming as the first floor with 3 generously sized Bedrooms, an updated full Bath and a Primary Suite with 2 sets of double closets and a luxurious Full Bath with jacuzzi tub and tiled walk-in shower. The finished lower level offers plenty of more space for a playroom, rec room and storage galore including 3 cedar closets! Finishing touches on this home make each room unique and distinguished including moldings, boxed panels in hallway, refinished hardwood floors throughout and designer wallpaper in select rooms. If you are looking for the perfect home in a desirable location with pool and tennis...this ones the winner!
$695,000
166 Judd Street Fairfield, CT 06825
- Type:
- Other
- Sq.Ft.:
- 1,550
- Status:
- Active
- Beds:
- 5
- Lot size:
- 0.14 Acres
- Year built:
- 1947
- Baths:
- 2.00
- MLS#:
- 24007967
- Subdivision:
- University
ADDITIONAL INFORMATION
This stunning fully renovated beautiful Cape is in a lovely neighborhood with an open floor kitchen and plenty of cabinet space, dining and living area. Thoughtfully renovated new kitchen with modern finishes and appliances. New siding, new roof, central air system. The main level has brand new hardwood floors. The living room features a wall of windows and a natural stone fireplace. Tastefully renovated 2 new full baths along with 5 bedrooms. The entire house has modern LED lights. The backyard has a beautiful over size deck for entertaining. An outdoor Brick Oven - great for making Pizza! The two-car garage has a loft above it offering valuable square footage in the future. The home is close to schools and literally within walking distance of shops, eateries, and transportation.
- Type:
- Condo
- Sq.Ft.:
- 1,325
- Status:
- Active
- Beds:
- 2
- Year built:
- 1973
- Baths:
- 2.00
- MLS#:
- 24007546
- Subdivision:
- Stratfield
ADDITIONAL INFORMATION
Amazing opportunity to live in a turnkey FIRST FLOOR two-bedroom two-bath condominium at the desirable Dogwood Green complex. The front entryway leads to a spacious living and dining room with cozy brick fireplace, with sliders to a covered patio overlooking manicured grounds. The sunny kitchen features white cabinetry and is well-equipped with range, refrigerator, microwave and dishwasher. The primary bedroom is generous-sized with two double closets and an en-suite bath. There is an additional large bedroom with double closet, and a full hall bathroom with step-in shower. Neutral colors and warm tones throughout. Full-size stack washer/dryer in the unit. This condo has abundant storage space with numerous closets. There is also a storage closet off the patio, and an additional storage area in the basement. Central air, gas heat. Newer furnace (2020] and hot water heater (2019). Reserved parking space #86 and ample visitor parking. The complex has a lovely pool, set amidst lush grounds with walking paths, brook and bridge. Located in the convenient Stratfield section of Fairfield, with easy access to highways, MetroNorth train to NYC, shopping, restaurants, parks and more.
- Type:
- Other
- Sq.Ft.:
- 2,084
- Status:
- Active
- Beds:
- 5
- Lot size:
- 0.22 Acres
- Year built:
- 1963
- Baths:
- 3.00
- MLS#:
- 24001094
- Subdivision:
- Stratfield
ADDITIONAL INFORMATION
Renovated colonial with golf course views, new siding, roof, designer kitchen, central air, brand new bathrooms,4 bedrooms upstairs, new windows, hardwood floors, new doors, nothing to do, just enjoy!
- Type:
- Other
- Sq.Ft.:
- 934
- Status:
- Active
- Beds:
- 3
- Lot size:
- 0.13 Acres
- Year built:
- 1928
- Baths:
- 2.00
- MLS#:
- 24006518
- Subdivision:
- Tunxis Hill
ADDITIONAL INFORMATION
This stunning residence features three bedrooms, two bathrooms, and new mini-splits installed in 2023 to keep you cool all summer long. Upon entering, you'll be greeted by a welcoming ambiance setting the entire home's tone. French doors connect the living room and dining area, providing an ideal space for entertaining guests and day-to-day living. The thoughtfully remodeled kitchen boasts modern finishes and appliances, including sleek countertops, stainless steel appliances, and ample cabinetry for storage. A versatile primary bedroom that can easily double as a home office or family room completes this level. Upstairs, two generously sized bedrooms await, each infused with unique character and abundant natural light. The tastefully updated bathrooms (one on each level) showcase elegant fixtures and finishes. There is plenty of storage space in the large basement. Outside, the private fenced backyard is a relaxing haven and perfect for hosting gatherings. With newer energy-efficient mechanicals, updated plumbing and electrical systems, and new mini-splits for cooling, this home is truly move-in ready! Located on a quiet side street adjacent to a cul-de-sac, and just 10 minutes from Jennings Beach and Sandcastle playground!
$1,650,000
490 Romanock Road Fairfield, CT 06825
- Type:
- Other
- Sq.Ft.:
- 4,395
- Status:
- Active
- Beds:
- 5
- Lot size:
- 0.47 Acres
- Year built:
- 2024
- Baths:
- 5.00
- MLS#:
- 24006203
- Subdivision:
- Lake Hills
ADDITIONAL INFORMATION
If these are high on your checklist, this one is for you: LOCATION (check) NEW (check) STREET (check) DESIGN FLOW (check) YARD (check). This like new construction in the highly desirable Lake Hills w/access to private beaches & more on nearly half an acre at the top of a cul de sac with new million dollar homes lining the street. The perfect 5 rooms on your first floor (Living, Dining, Kitchen, Fam. & Office). When you step inside you are greeted by light and formality to your left and right and a great view straight out to the back. Incredible craftsmanship throughout, including wainscoting, coffered ceilings and accent walls. Now time to get cozy in the heart of the home the expansive kitchen has perfect site-lines into the family room with vaulted 12' ceilings & wood-burning fireplace. Your kitchen has a walk-in pantry, Thermador appliances (incl 36" range) & seating on an island for 5+. Enjoy everyday living with a tall and oversized 2-car garage that leads into your mudroom. Time to head upstairs to 4-BR's, 3-BA's, laundry, including an spacious Primary bedroom, 5-piece primary bathroom and a walk-in closet. 3 other bedrooms and 2 full baths, incl. Jack and Jill bath & LAUNDRY UPSTAIRS. Then enjoy more space in the finished attic, which can be used for office, media room, play area, overflow sleeping and more. In the basement, there is an add'l bedroom, full bathroom and rec room. The backyard is spacious and can accommodate a pool, swingset, football field and more.
$1,295,000
538 Stratfield Road Fairfield, CT 06825
- Type:
- Other
- Sq.Ft.:
- 4,322
- Status:
- Active
- Beds:
- 9
- Lot size:
- 0.28 Acres
- Year built:
- 1907
- Baths:
- 4.00
- MLS#:
- 24006469
- Subdivision:
- Stratfield
ADDITIONAL INFORMATION
A recognizable icon in the quintessential neighborhood of Stratfield, this lovely Queen Anne Victorian delights inside and out. If you're searching for an updated antique, with loads of character and charm, then look no more. This one will have you at the wrap-around porch! Or maybe the stained-glass windows? The owners meticulously researched the era the home was built and kept that forefront of mind as they updated over the years. The Parlor, Family and Dining areas are rooms to savor, unwind and feel a bit like you've stepped back to yesteryear. The Kitchen is a showstopper, and in fact won top honors in the 2004 Sub-Zero/Wolf Kitchen Design Contest. It's still a classic with quarter sawn oak cabinets, copper and slate countertops, fir wood floor and tin ceiling. A rail ladder system allows you to reach high cabinets and adds to the whimsical allure of the space. A lot of cooking and entertaining have taken place at 538 over the years, and there's room for everyone! With five bedrooms on the 2nd floor & four on the 3rd, you won't want for space. Two of the bedrooms function as offices, a real convenience in the current work environment. Third floor has a large common area perfect as a playroom, homework center or tv/movie watching space. Basement has an exercise room and lots of storage. The perennial gardens are an added treat, and you are walking distance to Lincoln Park, Stratfield Elementary, places of worship and restaurants. Low monthly utilities!
$1,359,000
111 Grandview Road Fairfield, CT 06825
- Type:
- Other
- Sq.Ft.:
- 3,581
- Status:
- Active
- Beds:
- 4
- Lot size:
- 0.42 Acres
- Year built:
- 1949
- Baths:
- 4.00
- MLS#:
- 24006295
- Subdivision:
- Stratfield
ADDITIONAL INFORMATION
Welcome to 111 Grandview Road. This newly renovated and impeccably finished approximately 3,580-square-foot residence embodies modern luxury living at its finest. Every inch of this home has been meticulously upgraded, ensuring a modern living experience like no other. With an inviting unique floor plan and energy-efficient features throughout, this home is designed for both comfort and entertainment. The main level boasts a living room with high ceilings, an elegant fireplace and glass sliders leading to a beautiful patio and backyard, providing a seamless indoor-outdoor experience. Thoughtfully connected to the dining room, the space features a brand-new gourmet kitchen complete with top-of-the-line appliances, sleek cabinetry and quartz countertops, making cooking and entertaining a delight. Retreat to the luxurious bathrooms with spa-like fixtures and designer finishes, offering the perfect sanctuary for relaxation. The main floor hosts the primary suite, which includes two walk-in closets and a bath with a stand-alone soaking tub. Additionally, there is one bedroom with an en-suite bathroom and two more bedrooms with high-end closets. A convenient laundry room with a sink and built-ins, along with a powder room, complete this floor. The lower level provides a versatile space, ideal for a media room, office or playroom. Ample storage space is also available on this floor, along with a fifth bedroom and another full bathroom, making it ideal for a home gym or game room.
- Type:
- Other
- Sq.Ft.:
- 2,388
- Status:
- Active
- Beds:
- 4
- Lot size:
- 0.27 Acres
- Year built:
- 1947
- Baths:
- 2.00
- MLS#:
- 24005366
- Subdivision:
- Stratfield
ADDITIONAL INFORMATION
Cape Cod style home amazingly cared for in move in condition and absolutely Stunning. Showcases nine rooms, Four bedrooms and two full and baths. Plenty of entertaining space with Formal living room with fireplace, family room with wood stove and sliders to patio, Beautiful and tasteful eat in kitchen showcasing stainless steel appliances and marble countertops. Spacious Primary bedroom with En suite. Sunroom, enclosed porch, hardwood flooring throughout, Two points off interior access to 556 square feet of finished space in lower bonus apartment features three bedrooms, Living room, and one full bath, kitchen area with its own entrance of French style doors giving level access to large driveway, detached two car garage, built in outdoor brick barbecue on patio with large private area for entertaining outdoors, Situated at the end of a Cul De Sac. This spacious home awaits you. Five minute drive to Trumbull mall,ten minute walk To Sacred Heart University, shopping, entertainment and dining.
- Type:
- Other
- Sq.Ft.:
- 1,220
- Status:
- Active
- Beds:
- 3
- Lot size:
- 0.25 Acres
- Year built:
- 1976
- Baths:
- 2.00
- MLS#:
- 24002494
- Subdivision:
- Tunxis Hill
ADDITIONAL INFORMATION
Welcome to 128 Castle Ave, among multi family townhomes and developments. An opportunity to expand, we are calling it "downtown expanded" Zone C. Bring your vision and creativity. Natural gas in the home. "A downtown lifestyle" within walking distance to dining, shopping, grocery, entertainment, commuter bus, train to nyc all within a stone's throw. The opportunity for this home to be sold alongside 114 Castle Ave, MLS # 24002278, which is next door. Home is offered in AS-IS condition. This is a rare opportunity in Zone C to be developed. Come see these views atop the property locations at both 114 and 128 Castle Ave. Please complete your own due diligence. See zoning req's in the photos, a 3 family detached. See the survey in the photos. And upon request the schedule A.
- Type:
- Other
- Sq.Ft.:
- 1,533
- Status:
- Active
- Beds:
- 4
- Lot size:
- 0.2 Acres
- Year built:
- 1909
- Baths:
- 2.00
- MLS#:
- 24002278
- Subdivision:
- Tunxis Hill
ADDITIONAL INFORMATION
Fairfield is known for its walkability and vibrant lifestyle. We have another opportunity to expand as we are calling it "downtown expanded" Zone C. Bring your vision and creativity. Do NOT let the kitten "Tay-Tay" out of the house. Please close front door. "A downtown lifestyle" within walking distance to dining, shopping, grocery, entertainment, commuter bus, train to nyc all within a stone's throw. The opportunity for this home to be sold alongside 128 Castle Ave MLS# 24002494. Home is offered in AS-IS condition. Rare opportunity in Zone C to be developed. Per zoning regs, states a single detached dwelling for a 2 family. Come see these views atop the property locations at both 114 and 128 Castle Ave. Please complete your own due diligence. The survey is in the photos and schedule A located in the documents and upon request.
- Type:
- Condo
- Sq.Ft.:
- 1,000
- Status:
- Active
- Beds:
- 2
- Year built:
- 1965
- Baths:
- 1.00
- MLS#:
- 24003318
- Subdivision:
- Stratfield
ADDITIONAL INFORMATION
Welcome to your new home at the highly sought-after Strathmoor complex! This inviting 2nd floor ranch-style condo epitomizes modern living, offering all the comforts you desire. Step into a sun-drenched space where every nook exudes relaxation and style. The kitchen is a chef's dream, featuring sleek two-toned cabinets, quartz countertops, tile floor, and newer appliances. Seamlessly connected to the dining and living areas, it's perfect for effortless entertaining. Whether you're hosting a dinner or enjoying a cozy night in, this open-concept layout provides the ideal backdrop for making lasting memories. Recessed lighting adds a touch of sophistication throughout and custom shades ensure privacy while inviting ample natural light. This chic condo boasts two generously sized bedrooms, each with ample closet space, providing plenty of room for rest and relaxation. The shared beautifully renovated bathroom offers a touch of luxury, making it easy to pamper yourself in style. But wait, there's more! HOA fees include a comprehensive list of amenities: grounds maintenance, trash pickup, snow removal, HVAC-heat and air conditioning, hot water, pool service, insurance, and leased land tax. The picturesque park-like surroundings and inviting inground pool make the Strathmoor complex a tranquil retreat. Enjoy the convenience of nearby eateries and shops within walking distance, while Trader Joe's, the Merritt Parkway, schools, and more are just moments away. Don't miss the chance
$1,200,000
234 Collingwood Avenue Fairfield, CT 06825
- Type:
- Other
- Sq.Ft.:
- 3,850
- Status:
- Active
- Beds:
- 5
- Lot size:
- 0.51 Acres
- Year built:
- 1999
- Baths:
- 4.00
- MLS#:
- 170626312
- Subdivision:
- Brooklawn
ADDITIONAL INFORMATION
Welcome to this alluring Colonial-style home nestled in the historic Brooklawn neighborhood of Fairfield, CT. Built in 1999, this timeless residence features freshly redecorated interiors and newly refinished dark hardwood. Set on just over a ? acre on a pretty, tree-lined ave, this residence offers a peaceful retreat. Surrounded by other stately homes & adjacent to the prestigious Brooklawn Country Club, this property embodies refined suburban living & exudes both elegance & functionality. The layout incl. 5 BRs, providing ample space for both family & guests. The primary suite is a sanctuary of comfort, feat. 2 walk-ins & en suite bathroom with spa tub.The well-appointed eat-in kitchen features French doors that open to the backyard oasis, showcasing a serene man-made waterfall feature.A potential in-law apartment option upstairs, complete with separate stair exiting by the side door, offers privacy & independence if needed. Practical amenities include a convenient mudroom located by the two-car garage. Natural gas heat, C/A, city water, & city sewer all ensure comfort & convenience. New Tankless hot water system ensures efficiency and reliability.This residence offers easy access to all that Fairfield has to offer. Just a short drive from downtown, trains, & beaches, as well as mere minutes away from nearby supermarkets & stores.Experience the timeless allure of 234 Collingwood Ave, where comfort, elegance, & convenience converge to create an idyllic haven to call home.
- Type:
- Condo
- Sq.Ft.:
- 1,670
- Status:
- Active
- Beds:
- 3
- Year built:
- 1973
- Baths:
- 2.00
- MLS#:
- 170626167
- Subdivision:
- Stratfield
ADDITIONAL INFORMATION
Enter the charm of the perfect first floor end unit move in ready 3 bedroom, 2 bath condominium at Dogwood Green. Neutral colors and warm tones enhance this spacious bright and cheerful end unit. Private entrance and no steps to this truly one level living. Updated eat in kitchen with lots of counter space, cabinets and newer stainless-steel appliances. The living room and dining room features a cozy 2-way brick wood burning fireplace perfect for snug gatherings on cool evenings. Sliders lead to a private patio overlooking meticulously designed landscaping. Primary bedroom offers his and her closets, full bath with tub and shower. Second bedroom has built-in bookshelves and can easily be converted to a home office adapting to your needs. Third bedroom has large closet and double window for lots of light. No shortage of closet space, laundry in unit. Views of well maintained grounds from all rooms. A private relaxing place awaits you, offering respite from the daily hustle and bustle of everyday life. Spend your weekends savoring the outdoors rather than being tied down by constant maintenance. One car garage has a storage area. Parking space #48, Garage #10
$1,739,000
Lot A Lakeview Drive Fairfield, CT 06825
- Type:
- Other
- Sq.Ft.:
- 4,000
- Status:
- Active
- Beds:
- 4
- Lot size:
- 0.46 Acres
- Year built:
- 2024
- Baths:
- 4.00
- MLS#:
- 170609527
- Subdivision:
- Lake Mohegan
ADDITIONAL INFORMATION
We are excited to unveil a wonderful opportunity to customize your Fairfield County dream home with a family-owned and operated HOBI Award-Winning luxury construction team. Construction begins soon! The site was handpicked for its beautiful open acreage, sought after location in Fairfield's lake area, award-winning school district and beautiful tree-lined street of well maintained homes. This custom crafted home will feature curated tile, countertops, lighting, high ceilings, and a custom trim package. The layout melds form and function with plenty of natural light, including a versatile FLEXroom (living, office, or playroom), expansive formal dining room, large walk-in pantry & butler's pantry leading to the kitchen and family room with gas fireplace and access to the rear yard/patio. The gourmet kitchen offers an expanded island, Thermador appliance package, and room for casual dining if desired. The impressive primary suite offers an oversized walk-in closet and Spabath. 3 addit'l bedrooms with walk-in closets, two sharing a Jack & Jill bath & the last an Ensuite. Second floor laundry. FINISHED LOWER LEVEL BONUS ROOM INCLUDED! Close to major commuting routes, restaurants, golf, tennis, and more! THREE CAR GARAGE OPTION. POOL OPTION. ELEVATOR OPTION. ADDITIONAL FINISHED LEVEL. Customize your dream home with us *photos are of this proposed plan, completed recently by builder* Agent related/One or more of the sellers is a Real Estate licensee.
$535,000
65 Rena Place Fairfield, CT 06825
- Type:
- Other
- Sq.Ft.:
- 1,355
- Status:
- Active
- Beds:
- 4
- Lot size:
- 0.11 Acres
- Year built:
- 1960
- Baths:
- 2.00
- MLS#:
- 170592320
- Subdivision:
- Stratfield
ADDITIONAL INFORMATION
Welcome to this adorable 4 bedrooms 1.5 bath Cape Cod with bonus living space in the sunroom, a cute backyard space. Dining room flows into the newly remodeled kitchen. Exposed brick features in sunroom & primary bedroom to add character. Newer furnace & tankless hot water system, energy efficient with natural gas. Central air, ample storage spaces and remodeled full bath. Washer/dryer on first floor. Newer roof shingles. Partially fenced in. Low maintenance. A complete home, in a nice residential neighborhood. Great opportunity for entry level homeownership or downsizing, and great value. Close to Merritt Parkway, Sacred Heart University, Trumbull Mall, highly rated schools. Just move right in!

The data relating to real estate for sale on this website appears in part through the SMARTMLS Internet Data Exchange program, a voluntary cooperative exchange of property listing data between licensed real estate brokerage firms, and is provided by SMARTMLS through a licensing agreement. Listing information is from various brokers who participate in the SMARTMLS IDX program and not all listings may be visible on the site. The property information being provided on or through the website is for the personal, non-commercial use of consumers and such information may not be used for any purpose other than to identify prospective properties consumers may be interested in purchasing. Some properties which appear for sale on the website may no longer be available because they are for instance, under contract, sold or are no longer being offered for sale. Property information displayed is deemed reliable but is not guaranteed. Copyright 2021 SmartMLS, Inc.
Fairfield Real Estate
The median home value in Fairfield, CT is $533,400. This is higher than the county median home value of $340,200. The national median home value is $219,700. The average price of homes sold in Fairfield, CT is $533,400. Approximately 78.03% of Fairfield homes are owned, compared to 16.18% rented, while 5.78% are vacant. Fairfield real estate listings include condos, townhomes, and single family homes for sale. Commercial properties are also available. If you see a property you’re interested in, contact a Fairfield real estate agent to arrange a tour today!
Fairfield, Connecticut 06825 has a population of 61,611. Fairfield 06825 is more family-centric than the surrounding county with 42.86% of the households containing married families with children. The county average for households married with children is 36.27%.
The median household income in Fairfield, Connecticut 06825 is $127,746. The median household income for the surrounding county is $89,773 compared to the national median of $57,652. The median age of people living in Fairfield 06825 is 41.2 years.
Fairfield Weather
The average high temperature in July is 82.6 degrees, with an average low temperature in January of 19.6 degrees. The average rainfall is approximately 49.7 inches per year, with 27.6 inches of snow per year.
