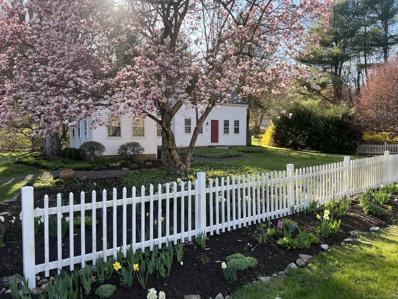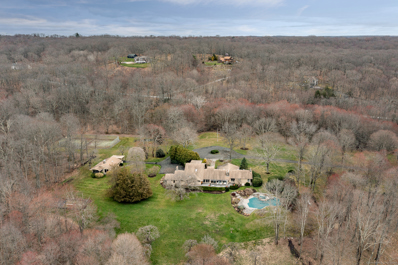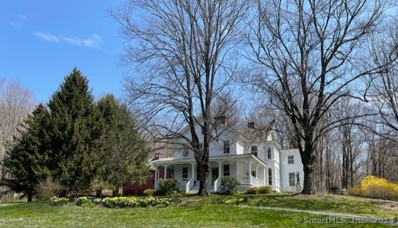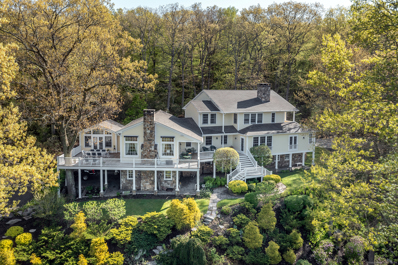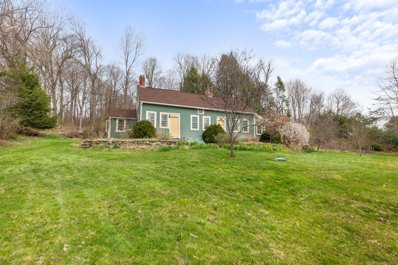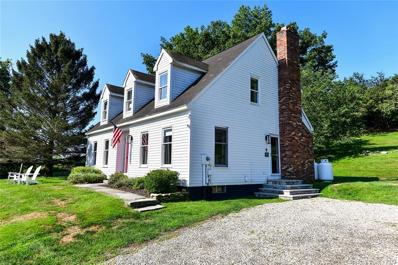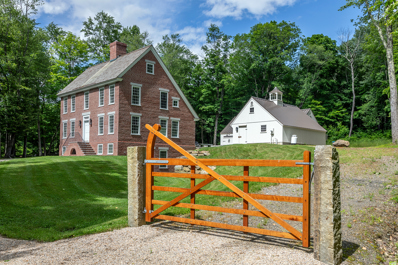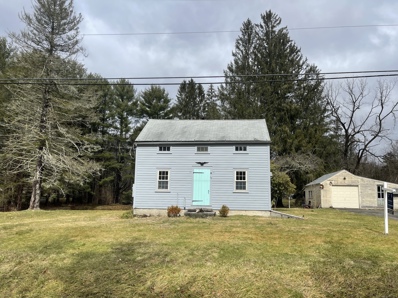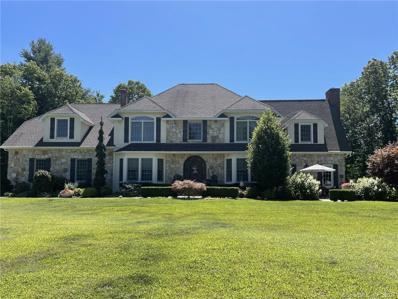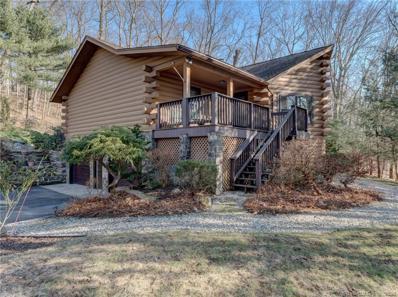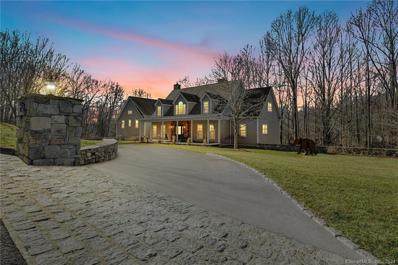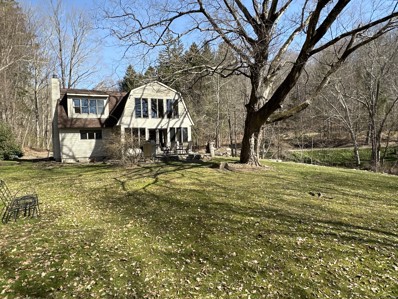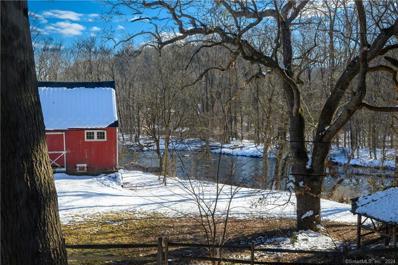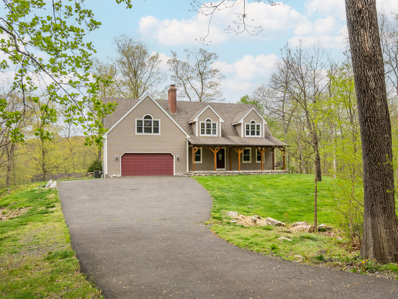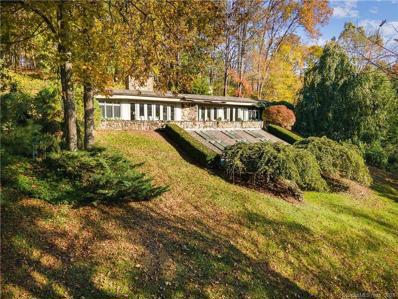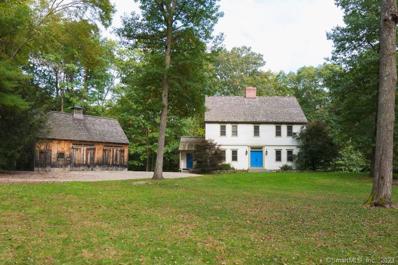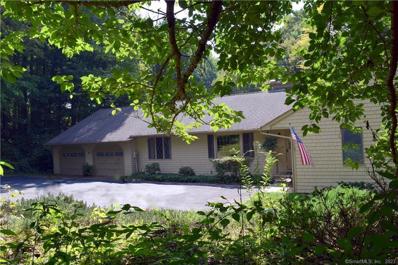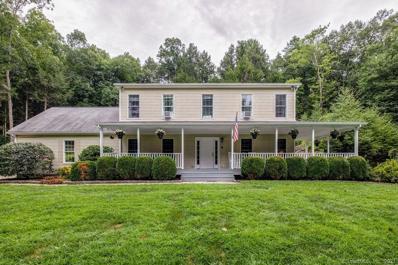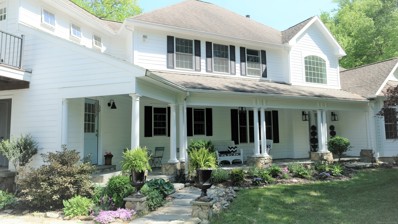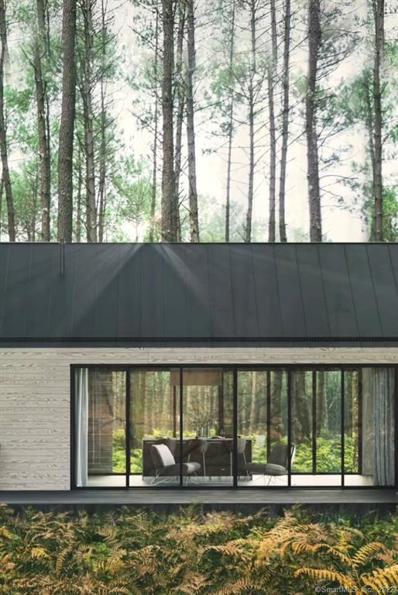Roxbury CT Homes for Sale
$399,000
168 Baker Road Roxbury, CT 06783
- Type:
- Other
- Sq.Ft.:
- 1,328
- Status:
- NEW LISTING
- Beds:
- 2
- Lot size:
- 0.6 Acres
- Year built:
- 1788
- Baths:
- 2.00
- MLS#:
- 24004832
- Subdivision:
- Roxbury Station
ADDITIONAL INFORMATION
Built ca 1788, this petite and cozy antique includes original fireplaces and wide board wood floors on the upper level. Loved by the current owner for the past 25 years, the home is charming and comfortable. The living room is flanked by built-in bookcases and has a Vermont Casting wood stove that warms the original section of the home. The eat-in kitchen is nicely sized with a fireplace and beehive oven. The addition includes the family room with oak floors, bath with shower and laundry. Upstairs is the primary bedroom with original floors and two large closets, second bedroom and bath with tub. The barn/garage with second floor storage was built in 2002. With .60 of a level acre, the property is easily maintained with lovely perennial gardens, stone patio, seasonal brook and white picket fence. Property is in Business Zone D and use is residential. Property being sold "as-is." This vintage Roxbury treasure is the perfect affordable country getaway.
$1,995,000
15 E Woods Road Roxbury, CT 06783
- Type:
- Other
- Sq.Ft.:
- 5,477
- Status:
- NEW LISTING
- Beds:
- 7
- Lot size:
- 30.34 Acres
- Year built:
- 1976
- Baths:
- 5.00
- MLS#:
- 24010820
- Subdivision:
- N/A
ADDITIONAL INFORMATION
Family compound on 30+/- high acres with long driveway to 7-bedroom, 4 1/2 bathroom contemporary main house with easy indoor/outdoor living. Vaulted living/dining with fireplace & sliders to deck. Eat-in Kitchen. First floor primary bedroom suite with fireplace & sliders to deck. Den with fireplace & sliders. Vaulted family room with fireplace. Game room. 3-car attached garage. Separate 2-bedroom, 1-bathroom guest house, swimming pool, tennis court & pond offering total privacy and long western views. Level lawns. 3 parcels. Must See!
$1,895,000
6 Painter Hill Road Roxbury, CT 06783
- Type:
- Other
- Sq.Ft.:
- 2,816
- Status:
- Active
- Beds:
- 3
- Lot size:
- 6.03 Acres
- Year built:
- 1882
- Baths:
- 3.00
- MLS#:
- 24010430
- Subdivision:
- Painter Hill
ADDITIONAL INFORMATION
One of early Roxbury's fabulous beauties! This well-preserved, late nineteenth-century Victorian Farmhouse has been lovingly maintained over the years, featuring modern renovations with appreciation and sensitivity to original detail. Huge, bright country kitchen, made for easy entertaining, is the central gathering place. Marble center island open to four directional views of the gardens, stone patio & walls, large blue stone screened porch and in-ground gunite pool. Adjoining, relaxed, yet formal, dining room has original Italianate bay windows and doors. Welcoming front and back parlor rooms feature wrap-around veranda and screened bluestone porch. Three period fireplaces. Three generous sized bedrooms on the second floor; main suite has a large closet room and a two room bath. Three story Country Carpenters Bank Barn with 4+ parking places. Also included, #8 Painter Hill. a four-room cottage, at a distance, planted out and private to main house with its own driveway. An income producing property since 1986. Stunning and private setting. The six acre protected property is adjacent, on two sides, to Roxbury's historic farms. Other two sides border major estates. Features a brook, land dotted with stately old growth Sugar Maples, conifers and open land. Walk to Maple Bank farm stand, Roxbury Market and houses of worship. A very special country estate 90 minutes from NYC. Q
$3,249,000
116 Squire Road Roxbury, CT 06783
- Type:
- Other
- Sq.Ft.:
- 7,088
- Status:
- Active
- Beds:
- 4
- Lot size:
- 24.45 Acres
- Year built:
- 2000
- Baths:
- 4.00
- MLS#:
- 24005826
- Subdivision:
- N/A
ADDITIONAL INFORMATION
Utterly Private Country Estate. Expansive 4+ bedroom meticulously maintained, classically-designed house set high up a long tree-lined driveway w/distant southern & western/sunset views on 24+ secluded acres of verdant lawn, beautiful perennial gardens, ancient trees and a serene pond. Grand room dimensions, high ceilings, solid wide-board pine floors & windows designed to maximize the stunning views throughout. Formal center hall. Elegant living room w/wood-burning fireplace. Stately dining room. Fabulous great room/kitchen w/vaulted ceiling, large stone fireplace, over-sized windows & access to a mahogany deck & lovely stone patio overlooking the property. NEFF-designed kitchen with top-of-the-line appliances & beautiful custom cabinetry. Heated sunroom w/vaulted ceilings. Den/office w/fireplace & handsome wood accents. 1st floor ensuite bedroom. Upstairs: primary bedroom w/fireplace, timeless-designed marble bathroom w/soaking tub & large shower, 3 walk-in closets & a sweet terrace. 2 more bedrooms share a hall bath. Walk-out lower level currently configured as family room, gym, full bath & laundry but has potential as self-sufficient apartment. Wood-paneled elevator services all floors including the heated 3-car garage. 2-bedroom pool/guest house w/great room w/fireplace, kitchen & lower-level apartment w/fireplace. Heated gunite pool. Poolside fireplace. Custom elevated vegetable gardens. Solely one-family-owned.Offers multi-generational living in a tranquil oasis. Rare.
$575,000
5 Carriage Lane Roxbury, CT 06783
- Type:
- Other
- Sq.Ft.:
- 1,592
- Status:
- Active
- Beds:
- 3
- Lot size:
- 1.69 Acres
- Year built:
- 1750
- Baths:
- 2.00
- MLS#:
- 24007434
- Subdivision:
- N/A
ADDITIONAL INFORMATION
Charming Roxbury cape available just in time to enjoy this spring and summer! Inside, discover a delightful three-bedroom antique cape boasting chestnut floors and a newly updated kitchen with stainless steel appliances, a cozy window seat, and a sunny breakfast nook. The dining room is adorned with murals on all four walls, and showcases a fireplace with built-in storage. Adjacent to the dining room, a versatile space awaits, ideal for an office or library, along with a convenient main-level laundry room. The spacious main floor living room features two fireplaces, one with a wood stove for added warmth. There is ample room for seating arrangements- or bring your piano! The first floor owner's suite boasts a lovely bay window and en-suite bathroom complete with jetted tub, spacious vanity featuring a gorgeous onyx sink, and a water closet for added privacy. Two additional bedrooms, a small loft area, and another full bathroom await you upstairs- with potential additional living space in the upper level of the garage. This home truly offers opportunity to relax and enjoy nature with two patios and a fire pit area just a bit up the hill.
$1,075,000
23 Painter Hill Road Roxbury, CT 06783
- Type:
- Other
- Sq.Ft.:
- 1,782
- Status:
- Active
- Beds:
- 4
- Lot size:
- 3 Acres
- Year built:
- 1990
- Baths:
- 3.00
- MLS#:
- 24007166
- Subdivision:
- Painter Hill
ADDITIONAL INFORMATION
Mint / Move-in Condition! Pristine hilltop home with views on 3 +/- acres. Gorgeous, chic, mint renovation. Open floor plan kitchen/family room with wood-burning fireplace and french doors to a private flagstone patio. Bright and airy living room and dining room. Primary bedroom with vaulted ceilings, balcony and large ensuite renovated bath. Three more bedrooms, 1 full and 1 half bath. Only a short distance to Maple Bank Farm Stand, Toplands Farm, and historic Roxbury Center. Hot tub possible on rear terrace.
$1,795,000
52 Welton Road Roxbury, CT 06783
- Type:
- Other
- Sq.Ft.:
- 3,233
- Status:
- Active
- Beds:
- 4
- Lot size:
- 4.14 Acres
- Year built:
- 2021
- Baths:
- 4.00
- MLS#:
- 170626647
- Subdivision:
- N/A
ADDITIONAL INFORMATION
Taking to heart the famous quote âSimplicity is the ultimate sophisticationâ by Leonardo de Vinci, the current owners designed this brick saltbox to perfection. Much thought went into the high quality new and reclaimed materials used. The exterior is historically correct handmade Waterstruck brick with Lifespan Solid Select pressure treated trim from New Zealand, a 5/8â pressure treated cedar shingle roof and handmade copper lighting. The thick granite rectangular blocks that make up the rear patio came from the exterior of a 19th century prison. Other handmade details include the front entry with antique bullseye glass transom and custom staircase including the balusters. The detached two garages/barns were built by Country Carpenters Post and Beam Buildings and both have split systems. The interior is elegant and charming. The kitchen is highlighted by the handmade Cherry and Butternut wood cabinetry, custom handmade brick wood-fired pizza oven and Bertazonni appliances. The formal living room w/fireplace has gorgeous crown molding which is also found in the comfortable study. The primary bedroom upstairs has a full bath and two walk-in closets. The additional two upper-level bedrooms share a hall bath and the laundry is hidden behind a pocket door. Exactly where needed, the windows in the lower level make the space light and bright. On this floor is the fourth bedroom, full bath, family room and storage rooms. Adjacent to land trust on quiet country road.
$609,000
10 Baker Road Roxbury, CT 06783
- Type:
- Other
- Sq.Ft.:
- 1,169
- Status:
- Active
- Beds:
- 2
- Lot size:
- 3.71 Acres
- Year built:
- 1850
- Baths:
- 1.00
- MLS#:
- 170624757
- Subdivision:
- Chalybes
ADDITIONAL INFORMATION
A rare opportunity to own a Roxbury property with two homes which have been in the same family for 45 years and 3.7 acres with pond and stream. The 1850 Salt Box with it's antique charm, garage and semi circular driveway is ready for a new owner to take to the next level with the comforts of their choice. In the rear of the property there is a second level guest home built in 1995 that has an open space kitchen, dining and living room area and two bedrooms which share a full bath. The ground level features a three bay open garage with 14 inch steel beams. The parcel is cleared and level lawn with old growth spruce, pine, maple and other specimen trees. A brook runs east to west between the two homes and feeds into the pond located on the western edge. Both homes will require updating, but the charming setting, central location and pond will make it well worth it! Excavator/Owner will remove all equipment.
$2,195,000
99 Carriage Lane Roxbury, CT 06783
- Type:
- Other
- Sq.Ft.:
- 6,395
- Status:
- Active
- Beds:
- 4
- Lot size:
- 3.07 Acres
- Year built:
- 2005
- Baths:
- 3.00
- MLS#:
- 170626092
- Subdivision:
- N/A
ADDITIONAL INFORMATION
This 4-bedroom, 2.5-bath house nestled in a serene location is not just a dream home; it's a lifestyle. Its beautiful views, modern amenities, and comfortable spaces make it the perfect place to create unforgettable memories.
- Type:
- Other
- Sq.Ft.:
- 2,290
- Status:
- Active
- Beds:
- 3
- Lot size:
- 3.2 Acres
- Year built:
- 1987
- Baths:
- 3.00
- MLS#:
- 170624373
- Subdivision:
- N/A
ADDITIONAL INFORMATION
Private Roxbury Retreat! Immaculate and lovingly maintained log style home with seasonal westerly sunset views. 3 bedrooms, 2 and 1/2 baths. Primary has ensuite spa-like renovated bathroom with soaking tub. Large living room with floor to ceiling wood burning fireplace. Bright all season sunroom/family room with propane stove. New 3/4 inch gray oak floors throughout main level living areas and primary bedroom. Lower level bonus room for gym or media space. Large covered front porch as well as spacious and secluded multi-leveled decks for outdoor entertaining. Built in hot tub with pop up TV (hot tub needs new pump). Professionally landscaped grounds include stone walls, manicured established trees and bushes and mulched perennial beds. 2 car attached garage with workshop area. Separate outbuilding currently used as kennel and extra storage and garage space. Fully fenced in dog-run or animal pen. New roof and gutters in 2019. Well hydro-fracked and one horsepower stainless steel pump added in 2023. House exterior completely repainted in 2023. New 15,000kw generator is available but not included. 90 min to NYC. Close to Roxbury town center and Woodbury/Southbury for shopping and dining.
$1,100,000
68 Carriage Lane Roxbury, CT 06783
- Type:
- Other
- Sq.Ft.:
- 4,102
- Status:
- Active
- Beds:
- 5
- Lot size:
- 5.24 Acres
- Year built:
- 2004
- Baths:
- 5.00
- MLS#:
- 170623472
- Subdivision:
- N/A
ADDITIONAL INFORMATION
Amazing opportunity to own this remarkable home with fabulous 1,039 square feet in-law apartment. Upon entering this spacious home, you are greeted with a dramatic great room with soaring ceilings, massive stone fireplace, random width oak flooring, gothic columns and built-in cabinetry. Beautiful westerly views are off the back of this room as well as a new 55' deck overlooking acres of wooded land. The 1st floor master bedroom has a huge walk-in closet, luxury bath and office. On the 2nd floor, there are 2 very generous sized bedrooms with a full bath between them. Also, off one of the bedrooms is a large playroom or additional office. The closets attached to each bedroom are amazing with even more storage behind them. Off the kitchen on the main floor is a 5'x11' laundry room with access to the deck. An additional front entry takes you to steps leading to the in-law, teenage or guest suite which can also be accessed from the main house. The 4 room apartment consists of 2 bedrooms, living room with fireplace & kitchen with large dining area. Additionally, there is a laundry and 1.5 baths. The living room has access to a romantic new outdoor balcony/deck. The huge unfinished basement has the potential for another 2,106 square feet. The full basement is dry, has windows and sliding glass doors leading to the outdoors. Some partitioning has been done. The oversized 3 car garage is heated and just a few steps down from the hallway off the laundry room.
- Type:
- Other
- Sq.Ft.:
- 1,806
- Status:
- Active
- Beds:
- 2
- Lot size:
- 2.62 Acres
- Year built:
- 1987
- Baths:
- 3.00
- MLS#:
- 170606052
- Subdivision:
- Painter Hill
ADDITIONAL INFORMATION
Nestled in charming Roxbury, this 1800-square-foot gem sits gracefully on 2.6 scenic acres, offering a quintessential New England living experience with frontage along the tranquil Roxbury Brook. The property is beautifully adorned with mature trees, creating a serene and private oasis. Inside, the home exudes warmth with mostly wood floors and a bright sunroom that leads to a cozy side patio through French doors. The spacious living area boasts a charming fireplace and a dedicated dining space, accompanied by a convenient F/B. The kitchen, complete with a pantry closet and a door opening to the backyard, is perfect for culinary enthusiasts and gatherings with loved ones. Upstairs, two well-appointed bedrooms, one with balcony views into the sunroom below, and two full bathrooms provide comfort and convenience. Additionally, the property features a remarkable 22 x 27 oversized garage with two overhead doors and a side entry door. The garage boasts concrete floors and high ceilings, making it ideal for hobbyists and offering ample storage space. What truly sets it apart is the fully insulated workspace above the garage, perfect for artists, craftsmen, or anyone seeking a dedicated creative haven. This Roxbury residence is not just a home; it's a sanctuary for those who appreciate the charm of a quaint town, the serenity of nature, and the comfort of a well-maintained and thoughtfully designed property. Don't miss the exceptional opportunity of New England living at its finest.
- Type:
- Other
- Sq.Ft.:
- 4,260
- Status:
- Active
- Beds:
- 6
- Lot size:
- 5.18 Acres
- Year built:
- 1730
- Baths:
- 5.00
- MLS#:
- 170616549
- Subdivision:
- Chalybes
ADDITIONAL INFORMATION
RIVERVIEW ... presents a unique opportunity to acquire an elegant landmark 18th century property, nestled in the historic river valley overlooking the scenic Shepaug river (Note the property does not abut the river). This stunning Federal colonial home dates back to 1733 and provides quiet seclusion without sacrificing proximity to essential amenities. The primary residence is a testament to tasteful preservation, where delicate historic features seamlessly blend with modern enhancements. The interiors are artfully presented, offering a sense of spaciousness and light, combining every aspect of the stately Federal colonial with its elegant living room and dining room while maintaining a cozy intimate country ambiance, for at the heart of this home, you'll discover an expansive open-plan Chef's kitchen with two walk-in pantries, a laundry and family room - a superb space that effortlessly caters to both culinary pursuits and social gatherings. Out of view of the main house, a charming early 20th century cottage supplies additional accommodation options. It serves as an ideal solution for housing extended family or could be utilized for alternative purposes such as a rental opportunity. The surrounding gardens, meadows and woodland feature mature Norway spruce, Yews, Maple, Hemlock and Cherry trees. To the north the Norway spruce stand as sentinels to protect privacy.
- Type:
- Other
- Sq.Ft.:
- 3,540
- Status:
- Active
- Beds:
- 3
- Lot size:
- 4.78 Acres
- Year built:
- 1998
- Baths:
- 3.00
- MLS#:
- 170613389
- Subdivision:
- Good Hill
ADDITIONAL INFORMATION
Welcome to the one of a kind, 95 Transylvania Rd! This timber frame, constructed in 1998, sits on ~4.78 manicured acres nestled amongst the forests of Fawn Woods. A two leveled lot offers ample room for entertaining, hobby projects, and gardening. Inside, you will be greeted with a grand foyer, with high ceilings and charming rafters. A stone fireplace sits as the epicenter of the great room. Further up the chimney, enjoy a second fireplace in the primary suite, perfect for cold winter nights. The first floor takes advantage of an open floor plan, perfect for hosting guests. This ties in nicely with the large kitchen, with its graciously sized center island. Upstairs, you will find the three bedrooms. The two bedrooms adjacent to the primary suite, offer a Jack & Jill style bathroom and laundry chute straight to the partially finished basement. Nestled amongst the front dormers, each room offers incredible charm and rustic frame work throughout. All rooms enjoy an abundance of natural light throughout the day. On the western pad of the lot, sits a generously sized two story barn, large enough to accommodate multiple vehicles/equipment. Perfect for hobbyists, this space is well suited to be used as a workshop or studio. Open space on the first floor offers endless possibilities, while the second floor has been used as a woodshop. The barn is powered and has plumbing roughed in up to the house for future expansion/improvement.
$1,425,000
76 Davenport Road Roxbury, CT 06783
- Type:
- Other
- Sq.Ft.:
- 2,445
- Status:
- Active
- Beds:
- 2
- Lot size:
- 7.7 Acres
- Year built:
- 1989
- Baths:
- 3.00
- MLS#:
- 170610995
- Subdivision:
- N/A
ADDITIONAL INFORMATION
Magically enchanting, nestled, literally, into a private Roxbury hillside, this unique "bermed earth shelter home" of stone, stucco and slate overlooks nearly 8 acres of professionally landscaped grounds, a gunite pool, stone patios, seasonal views and an active year round stream. The approach over the bridge, along a gentle sloping winding driveway opens to a lush, intimate setting of mature grounds graced with an extraordinary, architectural creation that blends the building into the landscape more harmoniously than a conventional home, with the earth providing soundproofing. The architect, Louis O. Roberts, designed a structure less susceptible to the impact of extreme outdoor air temperatures with energy efficient passive solar. Earth-sheltered houses also require less outside maintenance. Additional features include a newer septic system, central air and two stone fireplaces, a lower level, walkout studio space with conversion opportunities for more bedrooms and a bath. This is a rare opportunity to own a property of special provenance in a highly coveted estate area of Roxbury. The price reflects need for skylight replacement.
$1,575,000
33 Sentry Hill Road Roxbury, CT 06783
- Type:
- Other
- Sq.Ft.:
- 2,716
- Status:
- Active
- Beds:
- 4
- Lot size:
- 3.01 Acres
- Year built:
- 2002
- Baths:
- 4.00
- MLS#:
- 170598845
- Subdivision:
- N/A
ADDITIONAL INFORMATION
Mint/Move-in Condition! Private c. 2002 Colonial Clapboard 4+ bedroom home on a scenic dirt road along the Shepaug River and just down the road from Land Trust with trails. Heated Gunite Pool surrounded by endless summer hydrangea and 3 acres of level lawn bordered by the Moosehorn Brook. Magnificent design, 4 wood-burning fireplaces, beautiful wide-board softwood floors, over-sized living room, spacious dining room and chef's kitchen with striking polished hardwood center island. Upstairs, Primary En Suite Bedroom with lovely clawfoot tub, double sinks, large separate shower and spacious dressing room. Two more bedrooms share a charming hall bath. Finished lower level currently outfitted as a family room with French doors to a serene patio leading out to the pool, another en suite bedroom and two more finished flexible spaces. The perfect peaceful location, minutes from the centers of Roxbury and Washington. Must see!
$995,000
27 Laurel Lane Roxbury, CT 06783
- Type:
- Other
- Sq.Ft.:
- 2,277
- Status:
- Active
- Beds:
- 3
- Lot size:
- 11.4 Acres
- Year built:
- 1982
- Baths:
- 2.00
- MLS#:
- 170583665
- Subdivision:
- N/A
ADDITIONAL INFORMATION
Farmil Homestead - It sure pays off having relatives in the construction business. Quality, Quality, Quality. Simple as it seems, itâs a perfect place to get out of dodge. Quiet, Quiet, Quiet, itâs most remarkable feature. A perfect energy efficient Roxbury residence with only two homes nearby. You share the only street and the maintenance too. The best part, itâs a ranch with a wonderful footprint. It does have stairs to the storage above if you ever want to put on a second story that itâs built for. Windows and doors are Andersons and the furnace is only 1 year old. AC in 2021. New water heater in 2024. Generator hook up and plywood construction for clean living. Beautiful fireplaces, hardwood floors. They have built the canvas, now you can add the color. Sellers recently removed wallpaper in dining room and primary bathroom and painter with neutral colors. On 11.4 wooded acres with stone walls and a gentle stream. Property borders 119 acre Roxbury Land Trust.
$1,075,000
18 Tunnel Road Roxbury, CT 06783
- Type:
- Other
- Sq.Ft.:
- 2,080
- Status:
- Active
- Beds:
- 3
- Lot size:
- 3.1 Acres
- Year built:
- 2000
- Baths:
- 3.00
- MLS#:
- 170572172
- Subdivision:
- Judd's Bridge
ADDITIONAL INFORMATION
Mint/Move-in Condition! Meander down the most scenic of Roxbury dirt roads to reach this private colonial with all year heated spa swimming pool on 3.1 +/-acres tucked between the Shepaug River, historic woods, Judd's Bridge and Judd's Bridge Farm and 1000 acres of Steep Rock Land Trust with endless hiking trails. Pristine renovated private country home with 3 bedrooms/2.5 baths and an ample home office. Open floorplan Living/Eat-in Kitchen/Family Room with wood burning fireplace and sliders to a year-round 8'x 16' spa pool and patio. Dine or relax on the granite terrace or covered front porch surrounded by mature woods and amazing rock outcroppings. Attached 2-car garage. Cherished location. Must see!
$1,099,999
21 Forest Farm Drive Roxbury, CT 06783
- Type:
- Other
- Sq.Ft.:
- 3,911
- Status:
- Active
- Beds:
- 4
- Lot size:
- 10.11 Acres
- Year built:
- 2003
- Baths:
- 3.00
- MLS#:
- 170571969
- Subdivision:
- N/A
ADDITIONAL INFORMATION
In the Litchfield hills of Roxbury rests this stunning custom Colonial proudly perched in a cul-de-sac neighborhood all while offering privacy on its 10+acres. Beautiful landscaping curls around the property including mature lush trees offering privacy &cascading shade. The inviting open flr plan greets you right from the foyer. Gleaming hardwood floors spill from room to room guiding you to an updated marble kitchen stainless appliances, oversized island & breakfast nook overlooking your backyard. Formal dining-rm rests off the kitchen, ideal for hosting your next gathering. Just off the breakfast nook is your bright & cheerful family-rm w/wood stove & wide wood plank floors. 2-story living-rm w/interior balcony, soaring ceilings, pellet stove & French doors opening to your outdoor patio w/pergola. All 4 bedrooms are generous in size & offer plenty of closet space. 3 of them sharing an updated full bath. 1st floor primary suite offers its own private updated full bath & walk-in closet. This home offers many outdoor living spaces to enjoy sunrises & sunsets in addition to all 4 of the New England seasons. Any spot allows you to enjoy captivating views, serene sounds & year round color - A true nature lovers resort. Room to grow: 2nd flr large hallway closet can be converted to a full bath. Garage offers potential for in-law, office, hobby/media-rm or Au Pair suite. LL w/over 2,000sft is ready for your design. Acreage allows for pool or further activity courts to be installed
$1,479,000
202 North Street Roxbury, CT 06783
- Type:
- Other
- Sq.Ft.:
- 1,815
- Status:
- Active
- Beds:
- 3
- Lot size:
- 8.64 Acres
- Year built:
- 2022
- Baths:
- 3.00
- MLS#:
- 170504263
- Subdivision:
- N/A
ADDITIONAL INFORMATION
Beautiful approved 8.64 acre Lot and house location, with a magical brook running through it. Located in the storied town of Roxbury CT, a consummate NYC weekender town. Our home, designed by renowned architect Hugh Sullivan of Bennett Sullivan Associates, Inc., can be built with modern touches such as walls of windows, black metal roof, and sleek touches, or remain a more traditional design, the choice is yours. At 1815 SF, this flexible loft home features extra high 11 foot ceilings throughout and dramatic 16.8 foot vaulted ceiling in the living room with Wittus shaker stove. There is an open chefs kitchen with Viking, Miele and Sub-zero appliances and sintered stone counter tops. Dining and living rooms are side by side for easy entertaining. The 3rd bedroom makes a great guest room or home office for the perfect full time or weekend getaway. A solarium and an all-season room leading out to a large deck make it easy to enjoy the ever changing views of the woods. There is also a detached garage and circular paved drive. Other specs include Control 4 system, Simpli-safe security system, Andersen 400 windows and Generac generator. The picturesque lot features un-touched historic stone walls and an abundance of pine trees, oaks and maples as your canvas. A masterpiece, perfect to build your dream home. This special home can be modified to suit your needs/desires both inside and out. LOT can also be sold without house design. Shown by private appointment. Owner/Agent.

The data relating to real estate for sale on this website appears in part through the SMARTMLS Internet Data Exchange program, a voluntary cooperative exchange of property listing data between licensed real estate brokerage firms, and is provided by SMARTMLS through a licensing agreement. Listing information is from various brokers who participate in the SMARTMLS IDX program and not all listings may be visible on the site. The property information being provided on or through the website is for the personal, non-commercial use of consumers and such information may not be used for any purpose other than to identify prospective properties consumers may be interested in purchasing. Some properties which appear for sale on the website may no longer be available because they are for instance, under contract, sold or are no longer being offered for sale. Property information displayed is deemed reliable but is not guaranteed. Copyright 2021 SmartMLS, Inc.
Roxbury Real Estate
The median home value in Roxbury, CT is $547,700. This is higher than the county median home value of $260,600. The national median home value is $219,700. The average price of homes sold in Roxbury, CT is $547,700. Approximately 62.87% of Roxbury homes are owned, compared to 14.77% rented, while 22.36% are vacant. Roxbury real estate listings include condos, townhomes, and single family homes for sale. Commercial properties are also available. If you see a property you’re interested in, contact a Roxbury real estate agent to arrange a tour today!
Roxbury, Connecticut 06783 has a population of 2,231. Roxbury 06783 is more family-centric than the surrounding county with 32.4% of the households containing married families with children. The county average for households married with children is 29.59%.
The median household income in Roxbury, Connecticut 06783 is $119,167. The median household income for the surrounding county is $76,438 compared to the national median of $57,652. The median age of people living in Roxbury 06783 is 50.7 years.
Roxbury Weather
The average high temperature in July is 77.8 degrees, with an average low temperature in January of 12.5 degrees. The average rainfall is approximately 50.8 inches per year, with 43.3 inches of snow per year.
