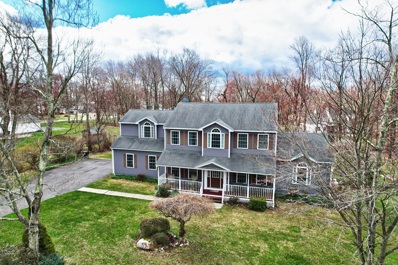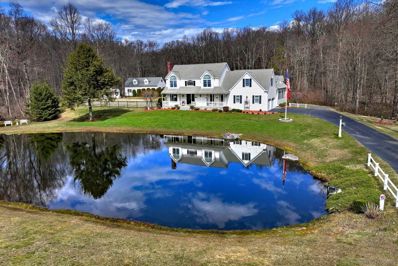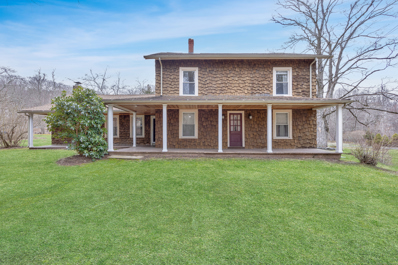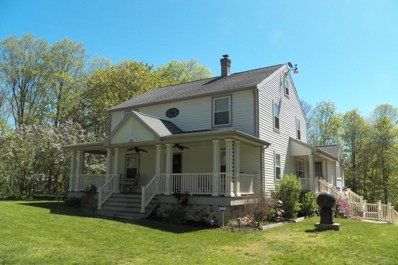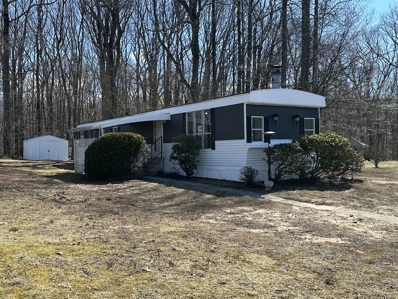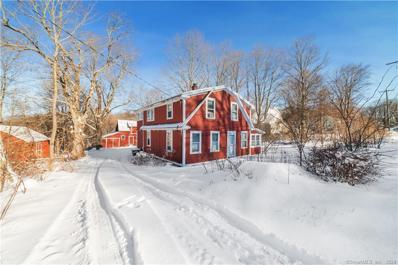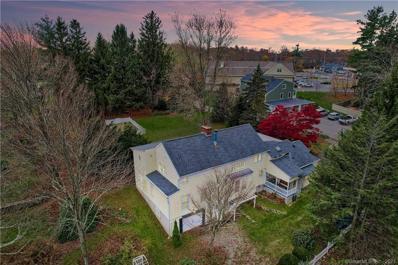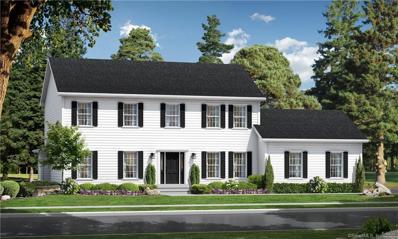Prospect Real EstateThe median home value in Prospect, CT is $258,600. This is higher than the county median home value of $215,000. The national median home value is $219,700. The average price of homes sold in Prospect, CT is $258,600. Approximately 84.31% of Prospect homes are owned, compared to 11.16% rented, while 4.53% are vacant. Prospect real estate listings include condos, townhomes, and single family homes for sale. Commercial properties are also available. If you see a property you’re interested in, contact a Prospect real estate agent to arrange a tour today! Prospect, Connecticut 06712 has a population of 9,748. Prospect 06712 is more family-centric than the surrounding county with 31.86% of the households containing married families with children. The county average for households married with children is 26.78%. The median household income in Prospect, Connecticut 06712 is $102,617. The median household income for the surrounding county is $64,872 compared to the national median of $57,652. The median age of people living in Prospect 06712 is 45.1 years. Prospect WeatherThe average high temperature in July is 84.8 degrees, with an average low temperature in January of 19.5 degrees. The average rainfall is approximately 50.9 inches per year, with 31 inches of snow per year. Nearby Homes for Sale |
