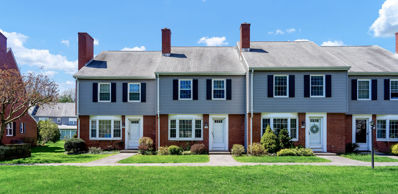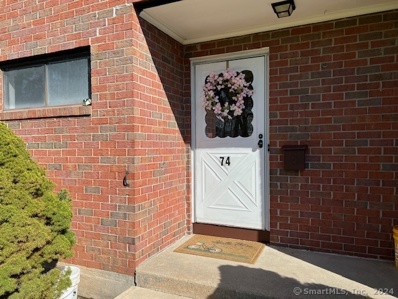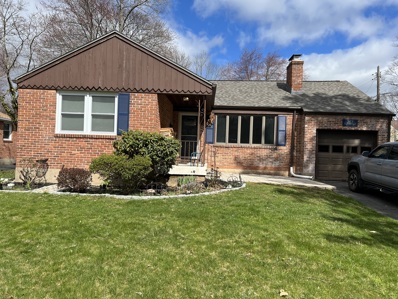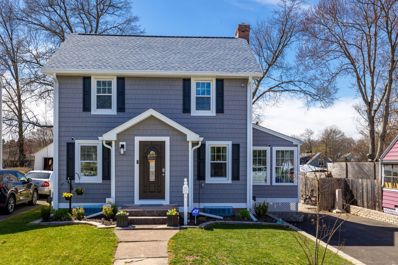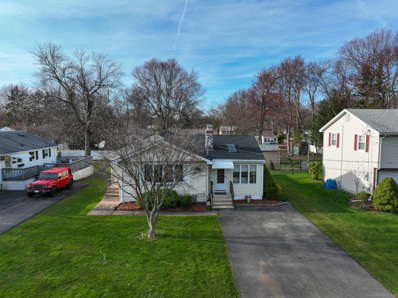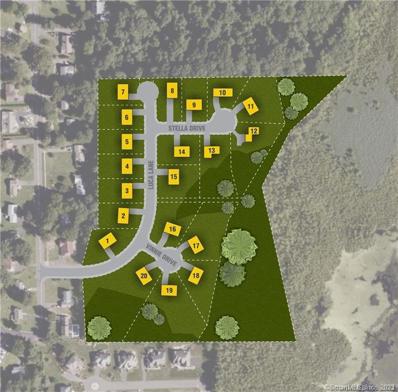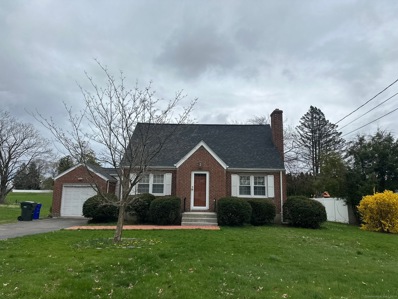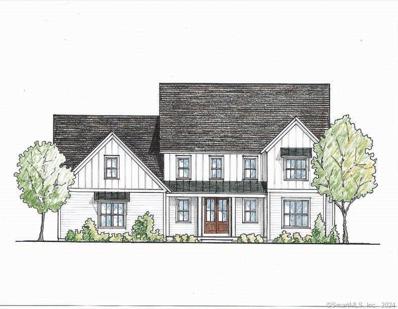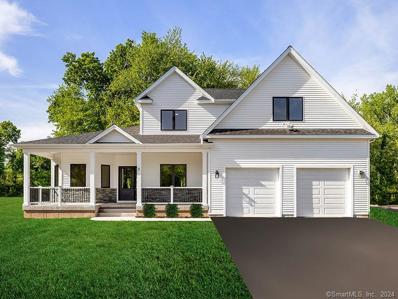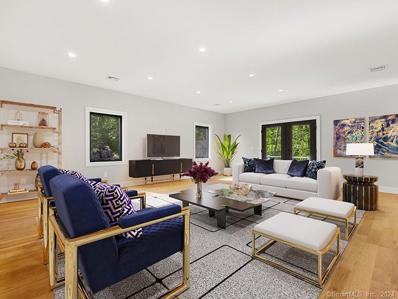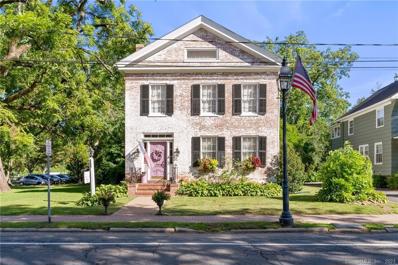Wethersfield CT Homes for Sale
- Type:
- Condo
- Sq.Ft.:
- 1,468
- Status:
- NEW LISTING
- Beds:
- 2
- Year built:
- 1983
- Baths:
- 3.00
- MLS#:
- 24011754
- Subdivision:
- N/A
ADDITIONAL INFORMATION
Welcome to Brandywine Village in Wethersfield. This townhouse condo boasts impeccable charm and modern elegance, freshly painted in modern colors with meticulous accents throughout. Step inside this spacious 2-bedroom, 2.5-bathroom condo, greeted by a private entrance and desirable amenities including gas heat, central air conditioning, and a convenient garage (#6). Nestled within a tranquil residential neighborhood, located on a private driveway, this home offers an inviting open floor plan, seamlessly blending the spacious living room and dining area where a cozy wood burning fireplace sets the ambiance. The fully appliance kitchen features sleek stainless steel appliances, elegant granite countertops and a lovely eating area. Escape to the den, with a chic bead board accent wall, storage/utility closet, and sliders leading to the back patio area. A convenient half bathroom and front closet complete the main floor. New carpeting for the staircase leading to two generously sized bedrooms, also with new carpets, and each with its own private full bathroom for ultimate comfort and convenience. Enjoy the ease of laundry with the washer and dryer conveniently located on the upper floor. Energy-efficient double-hung vinyl windows and patio door. High-efficiency central air conditioning and forced hot air with natural gas heat ensure year-round comfort, both systems recently serviced. This complex does allow pets, see condo rules.
- Type:
- Condo
- Sq.Ft.:
- 1,463
- Status:
- NEW LISTING
- Beds:
- 2
- Year built:
- 1971
- Baths:
- 2.00
- MLS#:
- 24011192
- Subdivision:
- N/A
ADDITIONAL INFORMATION
Enjoy the comforts of this 2 bedroom 1 1/2 Bath End Unit/Town Home. Situated in walking distance to Historic Old Wethersfield! Main Floor offers Open Concept Living Room/Dining area with Hardwood Flooring,Freshly Painted and Sliders that open up to large private fenced in Patio. Galley style Kitchen and 1/2 Bath. Upper Floor offers 2 Generous sized Bedrooms Freshly Painted with Hardwood flooring, and Full Bath in Hall. Basement is 598 sq' and is Partially Finished Offering an additional 240 sq' of heated living space! Newer Water Heater, Newer Washer and Dryer located in Basement. This complex also offers a lovely in ground swimming pool. Parking Spot #52 with ample visitor spots. Key location for easy access to major thruways and easy access to shopping and dining. Move in Ready! Location! Location! (Professional Photos to come)
- Type:
- Other
- Sq.Ft.:
- 1,389
- Status:
- Active
- Beds:
- 2
- Lot size:
- 0.23 Acres
- Year built:
- 1950
- Baths:
- 2.00
- MLS#:
- 24010496
- Subdivision:
- N/A
ADDITIONAL INFORMATION
Welcome to this beautiful brick corner lot ranch with a covered entry and a front patio. When you walk into this L-shaped ranch you will feel at home with the all-natural lighting. The wood burning fireplace in the living room will catch your attention when you walk in. The dining room with hard wood flooring has natural lighting and gives the area an open feeling. Both bedrooms have hardwood flooring. The master bedroom has an attached full bathroom. The 2nd full bathroom has a retro vintage look. The kitchen with the breakfast nook is an ideal area to entertain friends. The kitchen leads out to a level manicured fenced in backyard. This home was recently converted to natural gas and on demand water heater. With the new roof (Oct. 2022) there is nothing to do except move in.
- Type:
- Other
- Sq.Ft.:
- 1,196
- Status:
- Active
- Beds:
- 3
- Lot size:
- 0.19 Acres
- Year built:
- 1943
- Baths:
- 1.00
- MLS#:
- 24006081
- Subdivision:
- N/A
ADDITIONAL INFORMATION
Welcome home to 107 Goodrich Dr, a stunning colonial home featuring 3 bedrooms and 1100+ SF of living space. Pulling into the double wide driveway, which has been lined with an exquisite stone retaining wall, you'll immediately get a sense of Pride Of Ownership! Meticulously updated, this home will check all the boxes on your wishlist! Walking in you're greeted by an abundance of natural light and hardwood floors, along with a spacious sunroom with exposed brick and access to the backyard. This beautiful space can be used as an office, kid's play room, and more! The kitchen has been updated with classic white cabinetry, stainless steel appliances, and tasteful tile backsplash, perfect for all your culinary needs! It flows seamlessly into the formal dining room space for entertaining ease. Upstairs you will find the 3 spacious bedrooms all with optimal closet space and a full bath. If you need additional space, the lower level is finished, making for a great office, workout area, or hangout spot. In the warmer months, enjoy the peaceful privately fenced yard, complete with a patio and plenty of space to enjoy. With a newer furnace, newer windows, a ductless split system, and located in a peaceful neighborhood near all of Wethersfield's best amenities, this is a home you don't want to miss!
- Type:
- Other
- Sq.Ft.:
- 1,456
- Status:
- Active
- Beds:
- 3
- Lot size:
- 0.22 Acres
- Year built:
- 1968
- Baths:
- 1.00
- MLS#:
- 170620416
- Subdivision:
- N/A
ADDITIONAL INFORMATION
Don't miss this opportunity to own this 3-bedroom home that is located in a very desirable area of Wethersfield, close to restaurants, shops, parks and highways! Come and view this well-maintained home with new central air and a new roof. This beauty has a huge sunroom (14x24) with two new skylights, accented wooden beams, electric baseboard heat, and a ceiling fan, with lots of windows for plenty of natural lighting, along with sliding doors that lead out to the large wooden deck. Entering from the sunroom you will head into the eat-in kitchen that has quartz counter tops, a tiled backsplash, luxury vinyl flooring and plenty of cabinet space, all appliances included. Off the kitchen is the living room, cozy up with loved ones or entertain guests and enjoy the gas fireplace, and a bay window that lets in plenty of natural lighting. Down the hallway is a bathroom with heavy duty glass shower doors, ceramic flooring, and a linen closet. There are also three bedrooms, two with hardwood floors and ceiling fans, and one with carpet with hardwood flooring underneath. In the basement, is upgraded 200-amp electrical, the laundry area with the washer and dryer included, and plenty of room to store items or finish it and make the room of your dreams. The hatchway leads to the backyard. Front and backyard are level and well-maintained, shed included. Other Updates: - Bay window in living room replaced approximately 2014. -Front door replaced approximately 2014.
- Type:
- Other
- Sq.Ft.:
- 2,848
- Status:
- Active
- Beds:
- 4
- Lot size:
- 0.34 Acres
- Year built:
- 2023
- Baths:
- 3.00
- MLS#:
- 24006413
- Subdivision:
- Griswoldville
ADDITIONAL INFORMATION
New Home being built! This home will be ready later this year. This home is being built on homesite 3 on map. Customizations available. Home will take 9-10 months to complete. Home plan features 4-5 beds & 3 baths. Home features extra deep two car garage attached garage with storage area, large foyer leading into open floor plan- expansive kitchen w/ large center island abutting dining space and large living room filled plenty of natural light. Primary Bedroom offers walk in closet with full bath and large tiled shower. (Master bath and certain features can be altered to buyers needs/wants) NO COST choice of hardwood flooring in main living areas, 5" baseboard trim throughout, painted kitchen shaker style cabinetry, choice of granite countertops for kitchen and baths, kitchen appliance allowance package, comfort height toilets, crown molding in select areas, exterior flood lights, underground utilities,generous allowance for flooring, lighting, and masonry, LED overhead lighting,choice of interior paint colors** HIGH Efficient natural gas heating, tankless hot water heater, city water and sewer, foundation waterproofing.Home comes with builder warranty. Please note : photos shown may include options not included in price such as : full metal roof, expanded rear porch, custom garage doors and windows . These options are available but an additional cost is required
- Type:
- Other
- Sq.Ft.:
- 1,515
- Status:
- Active
- Beds:
- 4
- Lot size:
- 0.34 Acres
- Year built:
- 1949
- Baths:
- 2.00
- MLS#:
- 170625229
- Subdivision:
- Griswoldville
ADDITIONAL INFORMATION
REDUCE,REDUCE,REDUCE for fast sale !!Welcome to beautiful Cape-Colonial style with 7 rooms ,4 bedrooms and 2 baths, IT IS UPDATED FROM TOP TO BOTTOM - Everything new move right into this house without lifting a finger. This is a beautiful home in a fabulous Wethersfield neighborhood. Absolutely love this house and the location. Futures combination Living Room with fire place, and Dinning Room all open floor plane. Gorgeously updated kitchen with quartz counter top, tiles backsplash and new appliances with breeze way that lead to the fourth BR and the nice open deck for entertainment and great place for relax after the work ,with the nice and open view to the back yard and to the soccer and la cross field. There are 4 other bedrooms , two at the main level and two at the upper level all hardwood floors, and full bathrooms at the upper level ,with tiles on the floor and the walls, half bath at main floor, with the tiles on the floor and a standing shower at the basement. From the kitchen you can go to the breeze way to garage, and down to full basement with the play room finished, and new Washer and Dryer, and Standing shower, and one year old boiler, installed at March 2023 New vainly windows , newer roof, fresh paint, Conveniently located just minutes from Route 99, Parks , Restaurants. Nothing to do just enjoy the new house, Must see!!!!!
- Type:
- Other
- Sq.Ft.:
- 2,595
- Status:
- Active
- Beds:
- 4
- Lot size:
- 0.59 Acres
- Year built:
- 2024
- Baths:
- 3.00
- MLS#:
- 170622107
- Subdivision:
- Pyquag Village
ADDITIONAL INFORMATION
We are excited to present a rare new construction located in the esteemed Griswoldville section of Wethersfield. This exceptional property boasts an enviable location, just footsteps away from Highcrest Elementary School and directly across from the 9th Hole at Wethersfield Country Club. Offering city water, sewer, and gas connectivity, this home site is situated at the cul-de-sac of Old Post Road, ensuring tranquility and convenience. Designed by the renowned Garth Meehan, this modern farmhouse, built by Rossetti Development, is thoughtfully crafted to cater to today's multi-generational living if desired. With an open floor plan, 9-foot ceilings, a 3-car garage, a working pantry, and a covered porch, this residence encompasses all the essential amenities. Furthermore, it features high-efficiency HVAC and insulation, high-end cabinetry with quartz or granite tops, an elegant trim package, and hardwood flooring throughout. The generously sized primary bedroom includes his and her closets and a spa-like bath. We would like to offer you the opportunity to customize the final design elements according to your preferences. Please let us know if you would like to explore this exceptional property further.
- Type:
- Other
- Sq.Ft.:
- 3,400
- Status:
- Active
- Beds:
- 4
- Lot size:
- 0.35 Acres
- Year built:
- 2024
- Baths:
- 3.00
- MLS#:
- 170620100
- Subdivision:
- N/A
ADDITIONAL INFORMATION
Your Modern Farm House is here...The Wethersfield plan is an appealing modern farm house with a large front porch and stone accents which provides a welcoming sense of arrival. The open floor plan is perfect to entertain. Generous sized bedrooms with large walk in closets and sumptuous baths gives a luxe feel. This home can accommodate dual master bedrooms but is listed as a to be built with primary on first floor. This home is shown on homesite 4 and can be modified or you can choose from another plan. Homesite 4 is one of few locations remaining. Other homesites and floor plans available. Photos shown are of this exact floor plan that has been built. This home is a true open floor plan with a large kitchen that hosts an 11' center island. Other features and options include : walk - pantry , upper laundry room , dual zones with high energy efficient heating &cooling system, upgraded insulation, electrical, rough plumbing in lower level & builder warranty. The Wethersfield plan can be a 4 bedroom ~3400 sq. foot home and there is an option to expand upper story for a 5th bedroom or additional primary suite. Homes take 12 months to construct. Call for more information today ! Homes range from 2600 sq ft - 3000+ - homes closing 775- 1.3M +
$849,000
61 Luca Lane Wethersfield, CT 06109
- Type:
- Other
- Sq.Ft.:
- 2,750
- Status:
- Active
- Beds:
- 3
- Lot size:
- 0.33 Acres
- Year built:
- 2024
- Baths:
- 3.00
- MLS#:
- 170620097
- Subdivision:
- Griswoldville
ADDITIONAL INFORMATION
New Home in Wethersfieldâs only new single family home sub development! Home is shown situated on site 5 on site plan and is one of last lots left. This home is a to be built home and the illustrations are of another home by builder in this neighborhood. There are several plans to choose from and some homesites Customizations available. Home will take 10-12 months to complete. Home plan features 3-4 beds & 3 baths. Home features extra deep two car garage attached garage with storage area, large foyer leading into open floor plan- expansive kitchen w/ large center island abutting dining space and large living room filled plenty of natural light. Primary Bedroom offers walk in closet with full bath and large tiled shower. (Primary bath and certain features can be altered to buyers needs/wants) NO COST choice of hardwood flooring in main living areas, 5" baseboard trim throughout, painted kitchen shaker style cabinetry, choice of natural stone countertops for kitchen and baths, kitchen appliance allowance package, comfort height toilets, crown molding in select areas, exterior flood lights, underground utilities,generous allowance for flooring, lighting, and masonry, LED overhead lighting,choice of interior paint colors** HIGH Efficient natural gas heating, tankless hot water heater, city water and sewer, foundation waterproofing. High quality reputable builder. Call today
- Type:
- Other
- Sq.Ft.:
- 3,346
- Status:
- Active
- Beds:
- 6
- Lot size:
- 0.26 Acres
- Year built:
- 1800
- Baths:
- 6.00
- MLS#:
- 170594698
- Subdivision:
- Old Wethersfield
ADDITIONAL INFORMATION
Location, Location, Location! The much admired Chester Bulkley House, with 6 bedrooms, 6 baths nestled in the bustling village business district is now available. This is one of Old Wethersfield's premier properties. This solid brick, 3346 sq. ft. home offers a remodeled kitchen with Viking appliances, a NEW 55 year Architectural roof shingles as of 11/2021, a NEW Utica natural gas boiler, 2 1/2 car attached garage with interior access. Brick exterior and eye catching front steps leading into a gracious foyer. Front parlor with gas fireplace. Kitchen with Carrara marble countertops, farm style sink, high end appliances, glass front cabinets, porcelain tile flooring and a butcher block peninsula which opens up to the keeping room. Formal dining room, also with a fireplace. Back staircase for easy access to the upper floor. Spacious walk-up attic with lots of storage space. Primary first floor bedroom with private bathroom and five guest rooms, each individually decorated, on the upper level. Also upstairs is a cozy comfy sitting room. Driveway space allows for 6 or 7 cars. Walking distance to top restaurants, quaint shops, museums and always entertainment close by. Easy access to/from I-91, I-95 and I-84 and just minutes from downtown Hartford, 20 minutes from Bradley Airport. A true piece of history, and distinct charm.

The data relating to real estate for sale on this website appears in part through the SMARTMLS Internet Data Exchange program, a voluntary cooperative exchange of property listing data between licensed real estate brokerage firms, and is provided by SMARTMLS through a licensing agreement. Listing information is from various brokers who participate in the SMARTMLS IDX program and not all listings may be visible on the site. The property information being provided on or through the website is for the personal, non-commercial use of consumers and such information may not be used for any purpose other than to identify prospective properties consumers may be interested in purchasing. Some properties which appear for sale on the website may no longer be available because they are for instance, under contract, sold or are no longer being offered for sale. Property information displayed is deemed reliable but is not guaranteed. Copyright 2021 SmartMLS, Inc.
Wethersfield Real Estate
The median home value in Wethersfield, CT is $340,000. This is higher than the county median home value of $232,600. The national median home value is $219,700. The average price of homes sold in Wethersfield, CT is $340,000. Approximately 75.55% of Wethersfield homes are owned, compared to 20.06% rented, while 4.39% are vacant. Wethersfield real estate listings include condos, townhomes, and single family homes for sale. Commercial properties are also available. If you see a property you’re interested in, contact a Wethersfield real estate agent to arrange a tour today!
Wethersfield, Connecticut has a population of 26,395. Wethersfield is more family-centric than the surrounding county with 32.14% of the households containing married families with children. The county average for households married with children is 29.4%.
The median household income in Wethersfield, Connecticut is $81,452. The median household income for the surrounding county is $69,936 compared to the national median of $57,652. The median age of people living in Wethersfield is 44.8 years.
Wethersfield Weather
The average high temperature in July is 83.9 degrees, with an average low temperature in January of 18.5 degrees. The average rainfall is approximately 50.9 inches per year, with 37.3 inches of snow per year.
