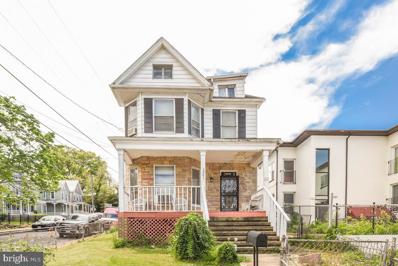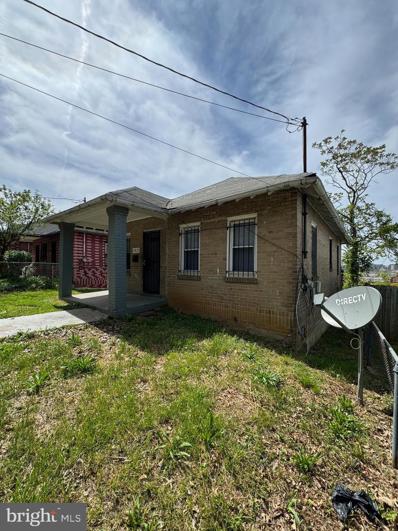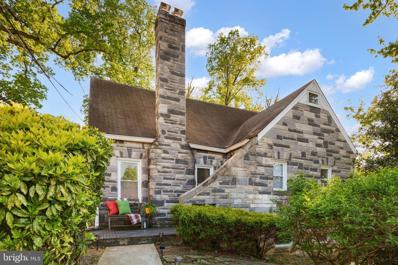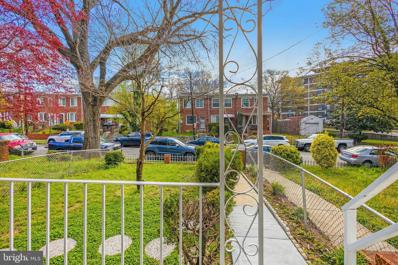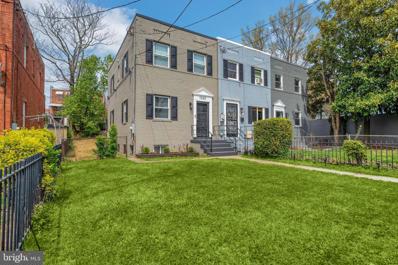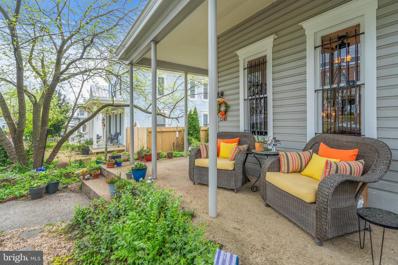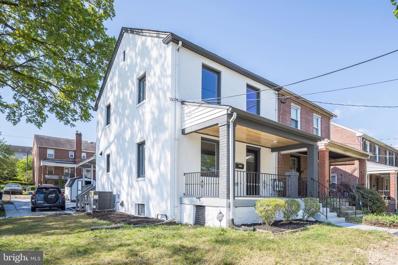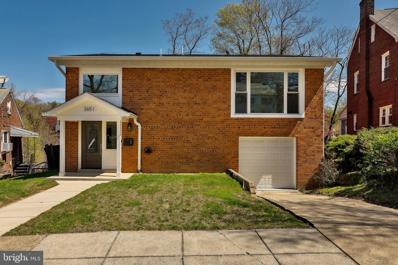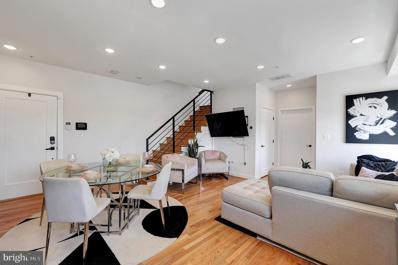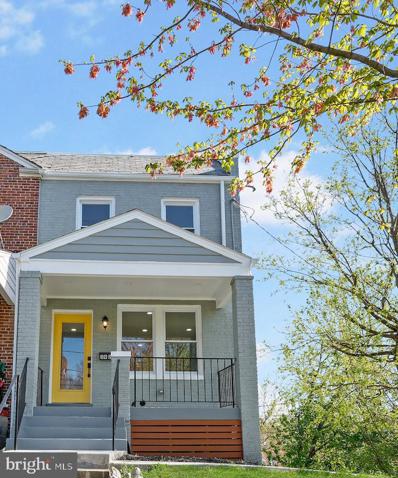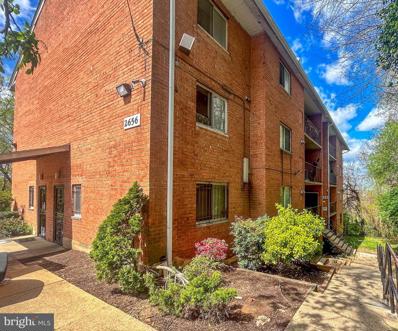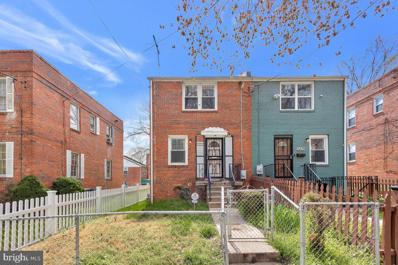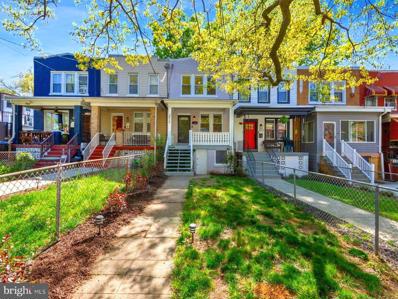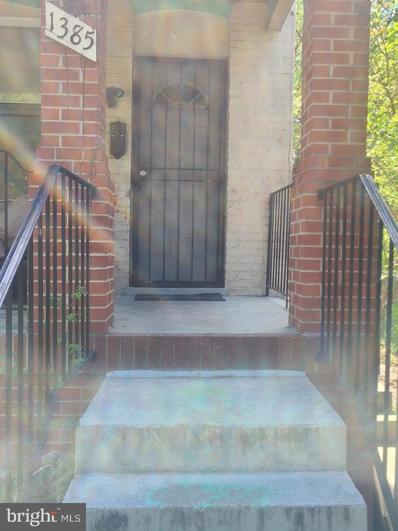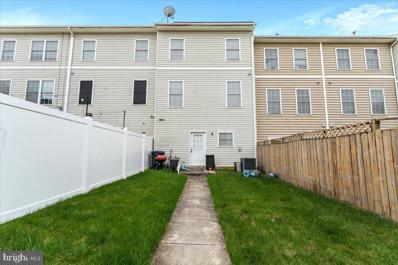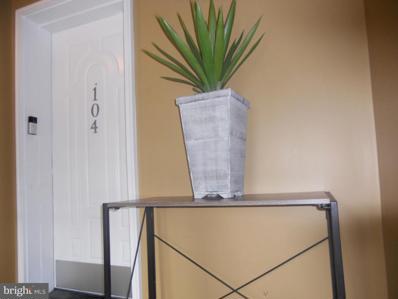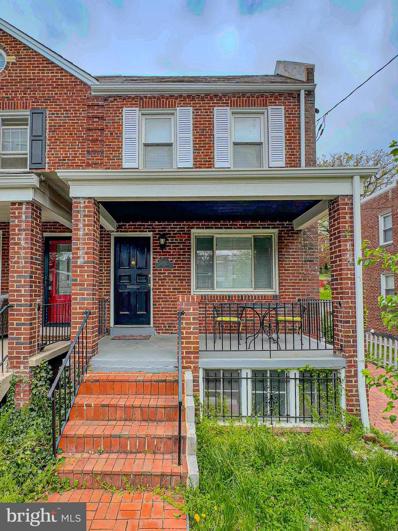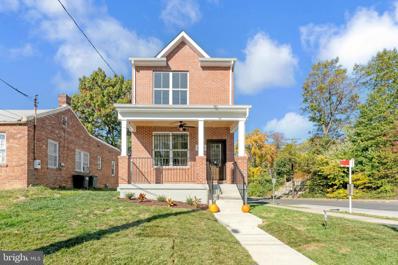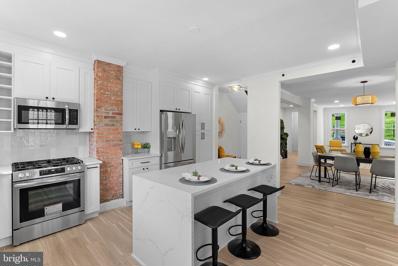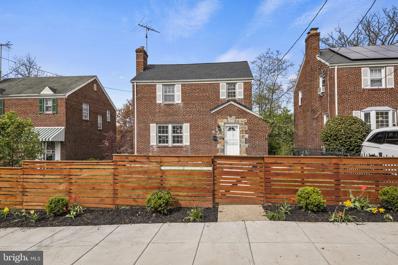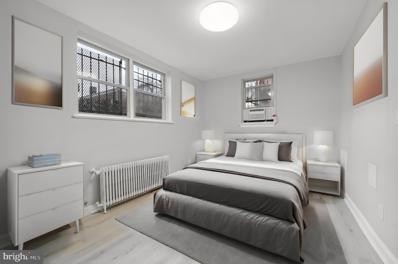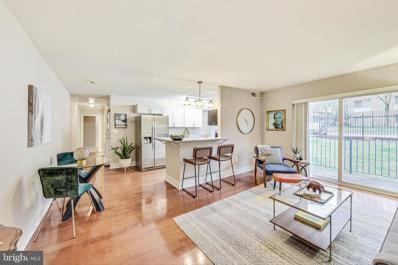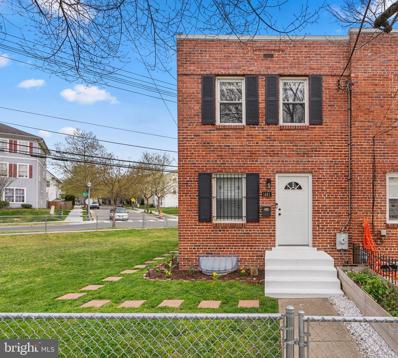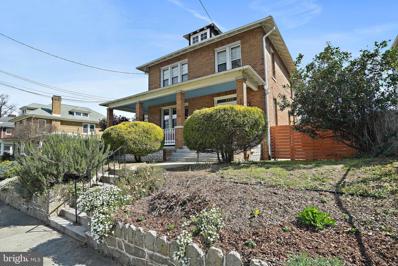Washington DC Homes for Sale
- Type:
- Single Family
- Sq.Ft.:
- 2,686
- Status:
- NEW LISTING
- Beds:
- 4
- Lot size:
- 0.07 Acres
- Year built:
- 1911
- Baths:
- 2.00
- MLS#:
- DCDC2138050
- Subdivision:
- Anacostia
ADDITIONAL INFORMATION
This is a Centennial Home built in the early 1900's. It was built in an era when quality materials were used. It has stood the test of time and is awaiting renewal. Some specifics of this home include : 2802 total SQFT based on city records. Located near the historic Frederick Douglas home. 10 foot ceilings on the first floor. Original mantle. Beautiful interior doors on the first floor. First floor windows encased in crown molding. Off street parking. back yard with space for a garden. Roof replaced in 2015. This home has good bones and could be spectacular with the right touch. Yours! This home is located in the Anacostia Historic District.
- Type:
- Single Family
- Sq.Ft.:
- 962
- Status:
- NEW LISTING
- Beds:
- 3
- Lot size:
- 0.05 Acres
- Year built:
- 1934
- Baths:
- 1.00
- MLS#:
- DCDC2138684
- Subdivision:
- Barry Farms
ADDITIONAL INFORMATION
*** OPPORTUNITY KNOCKS! *** LOWEST PRICED SFD HOME IN AREA THAT IS IN MOVE IN CONDITION! WALK TO METRO! PANORAMIC VIEW FROM REAR OF HOME OF THE DC SKYLINE AND THE NEW BRIDGE DISTRICT! QUIET ONE-WAY RESIDENTIAL STREET JUST MINUTES TO THE HUB OF ANACOSTIA! 3 BEDROOMS HAD BEEN RENTED TO A FAMILY FO MANY YEARS, AND SELLER HAS JUST HAD ENTIRE HOME REPAINTED AND SPRUCED UP FOR THE NEW OWNERS.
- Type:
- Single Family
- Sq.Ft.:
- 1,996
- Status:
- NEW LISTING
- Beds:
- 3
- Year built:
- 1940
- Baths:
- 2.00
- MLS#:
- DCDC2137294
- Subdivision:
- Hillcrest
ADDITIONAL INFORMATION
Welcome to your retreat in the heart of the coveted Hill Crest neighborhood, where timeless elegance meets modern convenience. This distinguished Colonial residence invites you to experience the epitome of luxury living, boasting a perfect fusion of character and contemporary style. As you approach the front porch, you'll feel the welcoming embrace of a space where you can unwind, and savor your favorite coffee. When you step through the door, you're greeted by the inviting warmth of hardwood floors and the flickering glow of a wood-burning fireplace, setting the stage for cozy gatherings and cherished moments. The gourmet kitchen, a culinary masterpiece, beckons with its top-of-the-line features, including gas cooking, custom backsplash, black stainless steel appliances, and opulent marble countertopsâa haven for the discerning chef and entertainer alike. Whether you're whipping up a quick breakfast or hosting a gourmet dinner party, this kitchen is sure to impress even the most discerning of guests. On the main floor, the inviting living area with a wood-burning fireplace creates an atmosphere of comfort and relaxation. A separate dining area provides the perfect setting for intimate meals or festive gatherings. Here, two spacious bedrooms await, each offering a peaceful sanctuary for rest and relaxation. Adjacent, a renovated full bath awaits, adorned with floor-to-ceiling custom tile work and boasting a luxurious soaking tub, inviting you to indulge in moments of tranquility and rejuvenation. Ascend to the top floor, where the primary en suite awaitsâa private oasis designed for ultimate comfort and luxury. Here, you'll find solace in a sumptuous soaking Jacuzzi tub, heated floors, and a convenient stand-up shower, providing a serene retreat from the hustle and bustle of everyday life. And let's not forget the finished basement, perfect for extra living space or a home officeâa versatile area that adapts to your needs with ease. But the allure of this home extends beyond its exquisite interior. Outside, a spacious backyard awaits, offering endless possibilities for leisurely mornings, alfresco dining, and creating cherished memories with loved ones. Enjoy the convenience of being near the serene expanse of Fort Dupont Park, St. Elizabeth's campus, and easy access to Capitol Hill, Andrews Air Force Base, Navy Yard, metro, and major transportation arteries including 295 and 395. Don't miss the opportunity to make this exceptional residence your own. Schedule your appointment today and step into a world of unmatched comfort and style. Welcome home.
- Type:
- Twin Home
- Sq.Ft.:
- 1,024
- Status:
- NEW LISTING
- Beds:
- 3
- Lot size:
- 0.06 Acres
- Year built:
- 1947
- Baths:
- 1.00
- MLS#:
- DCDC2138078
- Subdivision:
- Penn Branch
ADDITIONAL INFORMATION
Don't Miss Out on Your Dream Home! Open House This Thursday, Saturday, and Sunday! Nestled on a serene, quiet street in the desirable Pen Branch neighborhood of Washington, DC, awaits your perfect haven for modern living. Step into luxury and convenience as you explore this meticulously crafted semi-detached three-level home. ð Coveted Off-Street Parking & Extra Storage: Bid farewell to parking woes with your very own off-street parking space, ensuring hassle-free arrivals every time. Plus, revel in the luxury of ample extra storage, offering a clutter-free environment and ultimate organization. ð³ Prime Location & Neighborhood Amenities: Enjoy the best of both worlds with the nearby Fort Davis Recreation Center and Fort Davis Park, offering a plethora of indoor and outdoor amenities to enhance your lifestyle. Indoors, indulge in culinary delights in the well-appointed kitchen, hone your skills on the indoor basketball court, and host gatherings in the versatile multi-purpose room. Outdoors, delight in friendly matches on the outdoor basketball court, watch your little ones play in the playground, and perfect your serve on the tennis courts. Plus, join your neighbors in cultivating the community garden or explore the scenic walking trails at Fort Davis Park â the possibilities are endless! ðï¸ Comfortable Living Spaces: The first level welcomes you with a spacious living room, dining room, and a kitchen boasting more cabinets and storage than you would expect, catering to your every need. Upstairs, discover three comfortable bedrooms and a full bath, providing ample space for relaxation and rejuvenation. The lower level presents a versatile fourth bedroom, ideal for accommodating guests or creating a private retreat. ðï¸ Convenient Access to Amenities: Experience the ultimate in convenience with the new shopping center at Skyland off Alabama Ave SE, offering a myriad of retail and dining options just moments away. Plus, indulge your love for literature at the nearby library, conveniently located a mere ten minutes from your doorstep. ð Effortless Transportation: Enjoy seamless access to transportation with nearby bus stops just a two-minute walk away, providing convenient routes to the Potomac Ave Metro Green and Silver Line. Whether commuting to work or exploring the city, transportation is a breeze from your new abode. ð Valued Price for Today's Smart Buyer: Priced to sell and offering unparalleled value, this exceptional home presents an opportunity of a lifetime for today's savvy buyer. Don't miss your chance to own an affordable home in one of Washington, DC suburban neighborhoods! Join us at the open house this Thursday, Saturday, and Sunday, and embark on a journey to homeownership. Your dream home awaits â seize the opportunity and make it yours today!
- Type:
- Single Family
- Sq.Ft.:
- 1,493
- Status:
- NEW LISTING
- Beds:
- 3
- Year built:
- 1940
- Baths:
- 2.00
- MLS#:
- DCDC2138242
- Subdivision:
- Hillcrest
ADDITIONAL INFORMATION
***Investor Special! ***Property is being SOLD "AS-IS" and Seller will NOT make any repairs. Property needs work. Not FHA Approved. The right buyer will know exactly what to do! Short sale is being professionally negotiated by experienced short sale company.
- Type:
- Townhouse
- Sq.Ft.:
- 1,474
- Status:
- NEW LISTING
- Beds:
- 3
- Lot size:
- 0.06 Acres
- Year built:
- 1947
- Baths:
- 2.00
- MLS#:
- DCDC2135954
- Subdivision:
- Fort Dupont Park
ADDITIONAL INFORMATION
Welcome to your new home at 1505 Fort Davis Pl SE, Washington, D.C. 20020! Nestled in the heart of one of D.C.'s most vibrant Historic neighborhoods, situated on a quiet block, this enchanting residence offers the perfect blend of comfort, convenience, and style. Come experience a sample of the Brilliant smart home control system, and learn how this house graduated at the top of its class. As you step through the front door, you're greeted by a crisp, prim, elegant open living area, that features a ceiling fan, crown molding, wainscoting, recessed lighting, and Bluetooth speakers, ideal for entertaining guests or simply relaxing after a long day. The open layout flows seamlessly into the modern kitchen, complete with an island, sleek countertops, stainless steel appliances, and ample storage space for all your culinary needs. Step out of the kitchen onto your deck for additional space to amuse, cook out, or simply chill and listen to your favorite sounds from the mounted outdoor speakers. There are custom-built planter boxes at the foot and base of the deck and an off-street parking pad, for those who find pleasure and serenity in the beauty of flowers and small effortless gardening projects. Venture up gleaming hardwood stairs with more wainscoting along the way, look up and out of a skylight, then discover added recessed lighting and complimentary crown molding in the hallway. This floor offers a remodeled rustic bathroom and three cozy bedrooms, each displaying a ceiling fan and a Bluetooth speaker in the Master Bedroom. Make your way to the basement for more surprises. Listen and hear more of your favorite music as you walk down another set of gleaming hardwood stairs. Yes, for good measure, the basement ceiling is equipped with recessed lighting and you guessed correctly, Bluetooth speakers. This house is all about delightful, enjoyable, functional living spaces, so keep and extend the entertainment downstairs with access to a mini wet bar, or connect your laptop to the Herdio smart wall plate above the bar, and get plenty of work done from home. This wall plate also controls the Bluetooth system throughout the home and is equipped with additional features. A second full renovated bathroom is conveniently located in the basement along with a sump pump and brand new washer and dryer. Integrate your Ring and Brilliant smart home control systems to acquire a view outside of the front or rear of the house, no matter your location, near, or far away, from home. You can also create custom lighting, and smart home scenes, automatically turn lights on or off, adjust the Nest Thermostat, from linked smart devices, and much much more! Established in a historically desirable neighborhood, this home offers unparalleled convenience. Enjoy easy access to ALL the major destinations, which include the National Harbor, Washington Harbour, National Park, Audi Field, and the MGM Hotel and Casino just to name a few. With two Metro subway stations located less than four miles away, transportation options make daily errands, commuting, and leisure activities a breeze. Finally, step out of your door and walk or bike to the adjacent Fort Davis Recreation Community Center and let the kids cool off on the Splash Pad during a hot summer day. Don't Miss Out! With its impeccable blend of style, comfort, and convenience, 1505 Fort Davis Pl SE presents an extraordinary opportunity to own a piece of Washington D.C. real estate. Schedule a showing today and experience the beauty and charm of this remarkable home firsthand."
- Type:
- Single Family
- Sq.Ft.:
- 1,444
- Status:
- NEW LISTING
- Beds:
- 3
- Lot size:
- 0.09 Acres
- Year built:
- 1905
- Baths:
- 2.00
- MLS#:
- DCDC2136144
- Subdivision:
- Anacostia
ADDITIONAL INFORMATION
Charming Historic Home in Anacostia's Evolving Neighborhood. Experience a piece of history in the vibrant Anacostia historic district with this turn-of-the-century Victorian home. Located in a neighborhood that is growing and evolving, this property offers affordability and charm within a mile of the Capitol of the United States of America. Only a short 3 block walk to the magnificent former home of Frederick Douglass (Cedar Hill). This home is a Cozy Victorian with period details. Well-maintained interior offering comfort and character. Built for today's living: gracious living presents historic style and the comforts of modern living . Light pours in from all sides on this fully detached 3 bedroom home with a kitchen for cooking and cozy dining. Incredible garden with views toward the Capitol, perfect for relaxing or entertaining. Plantings and flowers from all around. Come, see and feel the warmth of this home inside and out. And bonus: walk or bike down the hill to spectacular Anacostia Park (walking, biking, skating, fishing) and maybe even continue across the Anacostia River to Nats Park and all that Navy Yard has to offer.
- Type:
- Townhouse
- Sq.Ft.:
- 1,558
- Status:
- NEW LISTING
- Beds:
- 4
- Lot size:
- 0.09 Acres
- Year built:
- 1938
- Baths:
- 4.00
- MLS#:
- DCDC2137938
- Subdivision:
- Randle Heights
ADDITIONAL INFORMATION
Tired of tiny, boring houses with zero character & outdoor space? Well do I have a treat for you! Welcome to 1965 S St SE where we have brought suburb space to a city zip code and wrapped it in luxury. We have a giant chef's kitchen. We have a sun filled primary suite. We have not one, but two covered outdoor areas. We have off street parking galore. We have a giant corner lot on a quiet street just a 10 min drive from Capitol Hill. The list goes on and on. This newly renovated, warm, modern home is yours for the taking. Walk up your front steps to a large covered porch with a gorgeous wood ceiling detail straight out of HGTV. Open your front door to reveal your open concept massive living/dining/kitchen space with a half bathroom on the first level! Step inside to your massive chef's kitchen with storage & counter space galore. Walk up the stairs to find your sun soaked primary suite, two other bedrooms, 2 full bathrooms and laundry conveniently located on the floor where it just makes sense. Head back down to your fully finished basement complete with a large wet bar, rec room, office/bedroom space & another full bath. Exit through the basement door to your massive backyard where you will find off street parking for 4 vehicles, a storage shed, and a huge covered porch area perfect for grilling & entertaining. Updated from top to bottom, this is a property you need to see. With everything it has to offer, this home will go fast. Don't miss your shot to own a real gem just outside city center. All offers due Wednesday, April 24th but the seller reserves the right to make a decision prior to then so don't delay!
- Type:
- Single Family
- Sq.Ft.:
- 3,552
- Status:
- NEW LISTING
- Beds:
- 3
- Lot size:
- 0.12 Acres
- Year built:
- 1969
- Baths:
- 3.00
- MLS#:
- DCDC2135516
- Subdivision:
- Hillcrest
ADDITIONAL INFORMATION
Welcome to 3651 Highwood Dr! This 3BR 3BA colonial home is ideally situated at the end of a quiet cul de sac and idyllic surrounding outdoor space, located in the increasingly sought after Hillcrest neighborhood. Upon entering, you encounter an imminently liveable first value of a luxury, wall to wall updates, Yes! ALL NEW.. Luxury kitchen and bathrooms, and more! There is an easy flow connecting them all. New Windows boasts abundant natural light. The kitchen opens to a lovely, spacious side deck, and backyard ideal for children or pets. Beautiful hardwood floors throughout. The fully finished basement includes an additional kitchen and a door leading directly to the attached spacious single car garage. In addition to the driveway, there is abundant on-street parking. Few spots in the city allow for such easy access to urban eateries, museums and landmarks, while also fostering a sense of peace and tranquility.
- Type:
- Single Family
- Sq.Ft.:
- 990
- Status:
- NEW LISTING
- Beds:
- 2
- Lot size:
- 0.01 Acres
- Year built:
- 2022
- Baths:
- 3.00
- MLS#:
- DCDC2134200
- Subdivision:
- Anacostia
ADDITIONAL INFORMATION
Welcome to 1416 22nd Street SE, a charming penthouse condo built only two years ago, this well-maintained residence offers a perfect combination of modern convenience and urban living making it the perfect place to call home. Upon entry, you'll be greeted by a cozy living space featuring hardwood floors and large windows that fill the home with natural light. The main level boasts a flexible floor plan, with a spacious living room flowing seamlessly into the dining area, creating the perfect space for both relaxing and entertaining. The updated kitchen features Whirlpool stainless-steel appliances, quartz countertops, and ample cabinet space for storage. With its efficient layout and modern amenities, this kitchen is sure to inspire your culinary creations. There are two primary bedrooms, one on the main level with a private bathroom and a walk in closet. The second bedroom is located upstairs with an en-suite bathroom, walk-in closet, and access to a private balcony. A perfect space to relax and unwind or have family gatherings or bbqâs. The building is located on a quiet block and the following shops, restaurants, and bars are all 5 minutes or less away by car: Potomac Ave (Orange/Silver/Blue), Anacostia Metro (Green), Trader Joe's, Safeway, Frager's Hardware, The Roost, Busboys and Poets, Cameo Coffee, Trusty's, Eastern Market. Enjoy a shared roof deck space and convenient elevator to get you to the top floor. Enjoy walking and running trails along the river only a few minutesâ walk away! Parking spot included in the purchase price! With its prime location and modern amenities,1416 22nd Street SE presents a rare opportunity to embrace urban living at its finest. Don't miss your chance to make this exceptional property your new home. Schedule your showing today!
- Type:
- Twin Home
- Sq.Ft.:
- 1,584
- Status:
- Active
- Beds:
- 4
- Lot size:
- 0.09 Acres
- Year built:
- 1941
- Baths:
- 3.00
- MLS#:
- DCDC2137462
- Subdivision:
- Fort Dupont Park
ADDITIONAL INFORMATION
Do not miss your opportunity to make this stunning, fully renovated, end unit rowhome your own. When you walk into this home you'll be blown away by the quality and care that has been put into these renovations. They installed new windows, new doors, new bathrooms, new kitchen, new heating & cooling, etc. They worked to retain character by refinishing original flooring and railings where they could. The kitchen was beautifully done with quartz countertops, stainless steel appliances, 42" cabinets, and a spacious island with room for seating. There is room for a dining table as well! In the basement a fourth bedroom was added, a stunning bathroom and a fireplace to make a cozy living space. As if the interior wasn't enough, the oversized lot offers endless possibilities for gatherings and family fun this summer. All you need to do is move in!
- Type:
- Single Family
- Sq.Ft.:
- 798
- Status:
- Active
- Beds:
- 2
- Lot size:
- 0.02 Acres
- Year built:
- 2002
- Baths:
- 1.00
- MLS#:
- DCDC2137480
- Subdivision:
- Barry Farms
ADDITIONAL INFORMATION
List price to be opening bid at online only auction. Online auction to be conducted on Auctioneers website. Bidding begins Thursday, May 2 and ends Tuesday, May 7th, 2024 @ 12:30pm. Unit 402 is located on the 4th level of the Dorsey Moore Condominium brick building. The unit offers 2 bedroom, with 1 full bath. There is a living room, dining area & kitchen. The unit is updated and has laminated wood floors throughout, and tile flooring in the bath. The unit is currently vacant and would be ideal for a home owner or as a rental. Monthly condo fee is $238 Parking spot 23 is assigned to the unit. Other features includes central A/C, forced hot air heat, gas hot water heater, 4th floor laundry room, and a deck off the living room. Location: The condo building is located in the Barry Farms Neighborhood of SE. Washington, DC.; with a convenient location near dining, shopping, schools, recreational facilities. There is also access to transportation routes including I295 and Suitland Parkway.
- Type:
- Twin Home
- Sq.Ft.:
- 800
- Status:
- Active
- Beds:
- 2
- Lot size:
- 0.05 Acres
- Year built:
- 1947
- Baths:
- 1.00
- MLS#:
- DCDC2137280
- Subdivision:
- Randle Heights
ADDITIONAL INFORMATION
All spruced up and ready to show!!! Come see this well-maintained unit priced competitively. And in move-in condition. The property has 2 bedrooms and 1 full bath, New Gas heating, a central A/C System, a fully finished basement, a Gas stove, a washer, and a dryer in the basement. Fully fenced front and back yards, programmable t-stat for energy savings. Newer windows, This short sale listing will be professionally negotiated. All docs requested by the bank have been completed. Go and show,and do not hesitate to reach out to helpful listing agent
- Type:
- Single Family
- Sq.Ft.:
- 1,706
- Status:
- Active
- Beds:
- 2
- Lot size:
- 0.06 Acres
- Year built:
- 1925
- Baths:
- 3.00
- MLS#:
- DCDC2137432
- Subdivision:
- Anacostia
ADDITIONAL INFORMATION
INCREDIBLY GOOD PRICING FOR DC! The stunning property boasts a long list of impressive improvements that have been completed recently, including the exterior and interior repainting, installation of a brand new front door, the addition of recessed lighting, and the elegant installation of a light fixture overlooking the stairs. The bathrooms have been completely remodelled for a modern and luxurious feel, complete with stylish fixtures and finishes. In addition, the microwave has been replaced, a split HVAC multi-unit system has been installed, the electrical infrastructure has been upgraded, and the ceiling fans have been replaced. The kitchen has also received a sleek update with new flooring, a gorgeous kitchen pantry, refinished hardwood floors, newly installed luxury vinyl flooring, and even a remodeled basement for added functionality. These improvements are just the beginning of what this impressive property has to offer, so don't miss out on the opportunity to experience it for yourself!
- Type:
- Townhouse
- Sq.Ft.:
- 1,266
- Status:
- Active
- Beds:
- 4
- Lot size:
- 0.05 Acres
- Year built:
- 1910
- Baths:
- 4.00
- MLS#:
- DCDC2137302
- Subdivision:
- Anacostia
ADDITIONAL INFORMATION
This one won't last long! Must see As Is needs TLC and your special touch. 4 Bedrooms, 3.5 Bathrooms, hardwood floors throughout entire home. First floor features space for bedroom or home office. Kitchen has stainless steel appliances; back yard with a large area that can be dedicated to a patio for entertaining. Cozy front porch. Home is located close to Anacostia Metro, Anacostia Library, Fort Circle Park and walking distance to cafes and shopping.
- Type:
- Single Family
- Sq.Ft.:
- 2,160
- Status:
- Active
- Beds:
- 5
- Year built:
- 2008
- Baths:
- 3.00
- MLS#:
- DCDC2136506
- Subdivision:
- Randle Heights
ADDITIONAL INFORMATION
Welcome to 1508 Tobias Dr SE, a charming haven nestled in the heart of Washington DC. This exquisite home boasts a blend of modern comforts and timeless elegance, offering an unparalleled living experience. Upon arrival, you'll be captivated by the stately facade and meticulously manicured landscaping, hinting at the beauty within. Step inside to discover a spacious and light-filled interior, where every detail has been carefully curated for your enjoyment. The main level greets you with a gracious living area, perfect for entertaining guests or unwinding after a long day. The chef's kitchen is a culinary delight, featuring sleek countertops, top-of-the-line appliances, and ample storage space. Adjacent is the inviting dining area, where you can savor delicious meals with loved ones. Retreat to the upper level, where you'll find the sumptuous primary suite, complete with a luxurious ensuite bath and generous closet space. Two additional bedrooms offer comfort and versatility, ideal for a growing family or accommodating guests. Outside, the enchanting backyard oasis beckons you to relax and recharge. Whether you're hosting summer barbecues or enjoying quiet moments in nature, this serene space is sure to impress. This home offers easy access to shopping, dining, parks, and more. Commuters will appreciate the proximity to major highways and public transportation options, ensuring a seamless journey to any destination. Don't miss your chance to make 1508 Tobias Dr SE your forever home. Schedule a showing today and experience city living at its finest!
- Type:
- Single Family
- Sq.Ft.:
- 1,178
- Status:
- Active
- Beds:
- 2
- Year built:
- 2006
- Baths:
- 3.00
- MLS#:
- DCDC2136900
- Subdivision:
- Randle Heights
ADDITIONAL INFORMATION
Welcome Home!! Come see this Beautiful Diamond situated in the Randle Heights Community of the Nation's Capital is waiting to be occupied by you. This spacious 2 Bedroom, 2-1/2 Bath Penthouse styled Condo boasts of Cathedral Ceilings, Granite Countertops and Stainless-Steel Appliances, Washer/Dryer Combo, Intercom System, New Carpet and Hardwood Floors adds to the Beauty of this Home and the Fireplace adds to its Warmth. Close to public transportation and minutes to shopping, Dining, and Traveling to Eastern Market. Please remember to lock doors, turn off lights and wear shoe covers for new carpet in bedrooms. All offers will be considered and presented upon receipt. Please Submit offers via email. Come bring me your offers and call if you have any questions. Condo will not go FHA financing at this time.
- Type:
- Townhouse
- Sq.Ft.:
- 1,491
- Status:
- Active
- Beds:
- 3
- Lot size:
- 0.06 Acres
- Year built:
- 1942
- Baths:
- 2.00
- MLS#:
- DCDC2136836
- Subdivision:
- Fort Dupont Park
ADDITIONAL INFORMATION
Owning is better than renting may sound like a common saying, but this townhouse truly brings this notion to life. This charming end unit townhouse has gracefully stood the test of time, showcasing its character. As you enter into the main level you will be greeted by beautiful hardwood floors along with an open floor plan. On this level the home features a living room, dining room and kitchen. The kitchen has plenty of cabinet space for convenience. Those with a green thumb will love the backyard with a possibility of creating a garden to provide a serene and inviting atmosphere, perfect for quiet morning coffees or evening gatherings. Continuing upstairs you will find three nice size bedrooms throughout the upper level. Transitioning to the lower-level finished basement, it can be transformed into extra entertainment space. The basement also has an office/study along with a full bathroom. With its convenient location near schools, parks, and shopping centers, this townhouse offers the perfect blend of comfort and convenience for modern living. Come and experience the perfect opportunity to live a balanced lifestyle. Settlement with Home First Title
- Type:
- Single Family
- Sq.Ft.:
- 2,426
- Status:
- Active
- Beds:
- 5
- Lot size:
- 0.05 Acres
- Year built:
- 2023
- Baths:
- 4.00
- MLS#:
- DCDC2136820
- Subdivision:
- Randle Heights
ADDITIONAL INFORMATION
This exquisite home is now available at an unbeatable value. Discover the epitome of luxury living in this stunning brand-new construction located in the coveted Randle Heights neighborhood. Don't miss the opportunity to make this your dream home at a newly adjusted and attractive price. The front yard introduces you to an inviting porch that provides a space to kick back and enjoy the neighborhood. This 5 BR/3.5 BA is 2426 SF on three levels. Home features a modern open floor plan. Main level entryway that leads to an amazing open concept living area with dining, and gourmet kitchen. The upper level boasts three bedrooms with two full spectacular bathrooms with deep tubs. Fully finished walkout basement with two bedrooms. Home finished with luxury vinyl plank flooring. Plenty of street parking space on both Irving and 23rd Streets. All the appliances (including washer & dryer) are energy star certified. High efficiency programmable water heater. Energy star central heating & cooling system with smart thermostat. High efficiency dual flash toilets. LED light fixtures. Basement wall insulated with 2.5" thick spray foam. The two levels above grade are insulated with 1" exterior ridged insulation in addition to the interior R-19 batt insulation (Information provided by the builder). Full Sprinkler System.
- Type:
- Twin Home
- Sq.Ft.:
- 2,039
- Status:
- Active
- Beds:
- 3
- Lot size:
- 0.07 Acres
- Year built:
- 1905
- Baths:
- 3.00
- MLS#:
- DCDC2135730
- Subdivision:
- Anacostia
ADDITIONAL INFORMATION
Welcome to 2229 14th Street SE, a stunning corner row home in the heart of Washington DC's vibrant community. This completely renovated home boasts modern amenities and elegant finishes throughout. As you step inside, you'll be greeted by a sunlit living and dining room combination, perfect for entertaining guests or relaxing with family. The open floor plan seamlessly flows into the gorgeous new kitchen, featuring all brand new stainless steel appliances, quartz countertops, a stylish backsplash, plenty of cabinets for storage, and a large island for meal preparation and casual dining. Upstairs, the master bedroom awaits with its own beautiful master bath, complete with a large stand-up shower. Two additional spacious bedrooms offer comfort and convenience, sharing a luxurious appointed bathroom with dual vanity sinks and another large stand-up shower. The lower level of the home provides ample storage space, ensuring that your belongings are neatly organized and easily accessible. Outside, the newly fenced backyard invites you to enjoy outdoor living, whether it's hosting barbecue gatherings or simply soaking up the sunshine in your private oasis creating a serene environment for relaxation. With a new roof, new windows, new HVAC, new A/C, new washer and dryer, and new LVP flooring throughout, this home offers the perfect blend of modern luxury and classic charm. Don't miss your chance to make 2229 14th Street SE your new address and experience the best of city living in style. Schedule your showing today!
- Type:
- Single Family
- Sq.Ft.:
- 1,635
- Status:
- Active
- Beds:
- 5
- Lot size:
- 0.1 Acres
- Year built:
- 1942
- Baths:
- 3.00
- MLS#:
- DCDC2136078
- Subdivision:
- Fort Dupont Park
ADDITIONAL INFORMATION
Assumable mortgage at 3.6% interest rate. Step into this beautiful 5-bedroom, 2.5-bathroom brick colonial nestled in the charming neighborhood of Fort Dupont Park. Situated on a serene street with a generous lot, this home boasts a tastefully updated kitchen featuring stainless steel Bertazzoni appliances, custom cabinets, and quartz countertops. The main level is designed for seamless living, offering a spacious living room, separate dining room, rich hardwood floors, a cozy wood-burning fireplace, large windows, classic archways, and a main level bedroom with an en suite bath. Upstairs, discover three additional bedrooms and a crisp white tiled bathroom with black trim, adding a touch of elegance. The finished lower level, complete with a walk-out basement, provides an extra bedroom with a walk-in closet, a quarter bathroom, luxury vinyl flooring, ample storage space, and a utility room. Enjoy privacy and relaxation in your backyard oasis enclosed by a 6-foot tall fence. Fort Dupont Park is renowned for its tree-lined streets, timeless architecture, and inviting community ambiance. Conveniently located off Pennsylvania Avenue, residents can easily access errands, dining options, and entertainment. Embrace outdoor adventures at Fort Dupont Park with its nature escapes, scenic trails, and summer concerts. For active pursuits, Fort Davis Recreation Center offers tennis, basketball courts, fitness classes, and a playground. With a mere three miles to Capitol Hill, this home strikes the perfect balance between residential tranquility and urban accessibility. Commuters will appreciate the proximity to I-295 and I-395, along with the convenience of the F14 Metrobus on the corner, providing a direct route to Naylor Road Metro in just eight minutes. Explore the nearby New Skyland Development featuring Lidl and a variety of fast-casual dining options, all just a mile away. Experience the epitome of comfortable and convenient living in this Fort Dupont Park gem.
- Type:
- Single Family
- Sq.Ft.:
- 570
- Status:
- Active
- Beds:
- 1
- Year built:
- 1940
- Baths:
- 1.00
- MLS#:
- DCDC2134752
- Subdivision:
- None Available
ADDITIONAL INFORMATION
Welcome to 3937 S St. SE #A6, Washington, DC 20020 â a modern oasis that redefines city living. This fully renovated one-bedroom, one-bathroom unit boasts a sleek and open layout, featuring high-end Samsung stainless steel kitchen appliances and a contemporary design throughout. The ground-floor residence offers a private corridor, leading to a spacious bedroom with custom closet space and a luxuriously appointed bathroom oasis with a rain shower head. Natural light fills the entire unit, highlighting the sophisticated finishes. Ideally situated, this pet-friendly property is within walking distance to public transportation, Capitol Hill, downtown, and the diverse shops and restaurants in the Fort Davis Park neighborhood. Enjoy the convenience of proximity to Fort Dupont Park, shopping centers with CVS and Chipotle, Georgetown Law School, Union Station, Naylor Road Subway Station, and the Washington Navy Yard. Multiple bus lines make it convenient to reach Naylor, Potomac Ave, and Benning Metro Stations. The condo fee covers essential services, and the building offers a perfect blend of tranquility and accessibility. Whether you're an investor seeking a great rental opportunity or an individual looking for a serene home, 3937 S St. SE #A6 provides a harmonious blend of modern living and urban convenience.
- Type:
- Single Family
- Sq.Ft.:
- 900
- Status:
- Active
- Beds:
- 2
- Year built:
- 1966
- Baths:
- 1.00
- MLS#:
- DCDC2136100
- Subdivision:
- Anacostia
ADDITIONAL INFORMATION
Welcome to Anacostia and this gorgeous two bedroom/one bathroom top floor updated unit. This beauty is turnkey with a stunning updated kitchen that complements the abundant natural light from the tall windows. As you walk in, you are immediately greeted by the warm hardwood floors and high ceilings. The large kitchen boasts a gas stove, stainless steel appliances, and ample storage. Prep your favorite meal or easily entertain on the large island. The functional and spacious main area easily can be divided into separate living, dining, and home office. Both bedrooms easily fits a king sized bed with room for a dresser, desk or both. Tons of storage with the walk-in closet with custom shelving, large primary bedroom closet, and hall closet. Combine in-unit washer dryer, large balcony, and dedicated parking and you have everything you need. This pet-friendly building boasts additional laundry room, low condo fees, and solar panels to keep building costs down. Quiet building in great location steps from Busboys and Poets, DCity Smokehouse, and Starbucks along with the bus stop right at your front door. Easy access to Capitol Hill, Downtown DC, and 295. Less than half a mile to Anacostia Metro Station.
- Type:
- Townhouse
- Sq.Ft.:
- 1,232
- Status:
- Active
- Beds:
- 3
- Lot size:
- 0.1 Acres
- Year built:
- 1950
- Baths:
- 2.00
- MLS#:
- DCDC2135076
- Subdivision:
- Randle Heights
ADDITIONAL INFORMATION
Welcome to 1461 Congress Place SE, a charming brick end unit rowhome on an extra-large corner lot only blocks from Metro in the heart of Washington DC. Step inside and you will find gorgeous hardwood floors and a comfortable combined living and dining area. The kitchen features brand new floors, white cabinets, brand-new stainless-steel range and refrigerator, and a door to the back porch and yard. Wood stairs lead to the second floor with 2 bedrooms and a full bath. The lower level is fully finished and has an updated full bath, a great family room space, laundry, and a separate outside entrance, adding flexibility and potential for rental income. The current owners AirBnB the space and have generated as much as $1800 a month. Here you have peace of mind knowing that the HVAC system is 5 years young, the windows were replaced in 2019, brick repointing was recently completed, and a French drain was added. Outside, the fully fenced, expansive pet-ready yard offers plenty of outdoor enjoyment for gardening, barbecues, or relaxing in the sun. From here, you will love the short 7-minute walk to the Congress Heights Metro station and the convenience of having a Giant grocery store, shops, and restaurants just a block away. Welcome home!
- Type:
- Single Family
- Sq.Ft.:
- 3,477
- Status:
- Active
- Beds:
- 4
- Lot size:
- 0.36 Acres
- Year built:
- 1926
- Baths:
- 2.00
- MLS#:
- DCDC2135972
- Subdivision:
- Hill Crest
ADDITIONAL INFORMATION
Welcome home to 1712 25th St SE, a renovated one-of-a-kind gem from the 1920's with modern amenities and upgrades for today's home buyers. This grand home sits on an oversized (1/3 acre) lot in the heart of DC. Offering high ceilings with bright natural light, the property boasts its original hardwood floors and moldings. On the main floor, the foyer, living room and dining room retain all of their historical charm, while the updated gourmet kitchen with oversized pantry can accommodate even the most discerning chef. Each of the four second-floor bedrooms are spacious, with one having a balcony and another a bonus sun porch. The finished, connected basement with a walk-out entrance is ideal for use as an in-law suite, au pair suite, or rental. The large attic space can be used as an exercise room, home office, additional bedroom or flex space. Step onto any of the three back decks to enjoy the peaceful tranquility of the metropolitan oasis that is the backyard, where one can regularly view robins, cardinals, blue jays and other local wildlife. In addition to the 3,300 square foot statement home, this property also has convenient and useful amenities like two-car, off-street parking, plenty of gardening space (sellers offer to plant a summer garden for potential buyers!), a firepit and environmentally-conscious features like a rain garden, rain barrel, and compost bins. Within 15 minutes of DCA, National Harbor, and downtown DC. Homes of this quality, size and property are highly sought-after and rarely become available.
© BRIGHT, All Rights Reserved - The data relating to real estate for sale on this website appears in part through the BRIGHT Internet Data Exchange program, a voluntary cooperative exchange of property listing data between licensed real estate brokerage firms in which Xome Inc. participates, and is provided by BRIGHT through a licensing agreement. Some real estate firms do not participate in IDX and their listings do not appear on this website. Some properties listed with participating firms do not appear on this website at the request of the seller. The information provided by this website is for the personal, non-commercial use of consumers and may not be used for any purpose other than to identify prospective properties consumers may be interested in purchasing. Some properties which appear for sale on this website may no longer be available because they are under contract, have Closed or are no longer being offered for sale. Home sale information is not to be construed as an appraisal and may not be used as such for any purpose. BRIGHT MLS is a provider of home sale information and has compiled content from various sources. Some properties represented may not have actually sold due to reporting errors.
Washington Real Estate
The median home value in Washington, DC is $597,900. This is higher than the county median home value of $589,800. The national median home value is $219,700. The average price of homes sold in Washington, DC is $597,900. Approximately 37.58% of Washington homes are owned, compared to 52.63% rented, while 9.79% are vacant. Washington real estate listings include condos, townhomes, and single family homes for sale. Commercial properties are also available. If you see a property you’re interested in, contact a Washington real estate agent to arrange a tour today!
Washington, District of Columbia 20020 has a population of 672,391. Washington 20020 is more family-centric than the surrounding county with 23.68% of the households containing married families with children. The county average for households married with children is 23.67%.
The median household income in Washington, District of Columbia 20020 is $77,649. The median household income for the surrounding county is $77,649 compared to the national median of $57,652. The median age of people living in Washington 20020 is 33.9 years.
Washington Weather
The average high temperature in July is 88.8 degrees, with an average low temperature in January of 27.5 degrees. The average rainfall is approximately 43.5 inches per year, with 13.3 inches of snow per year.
