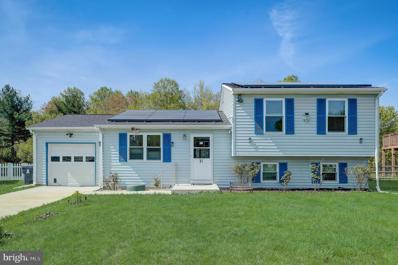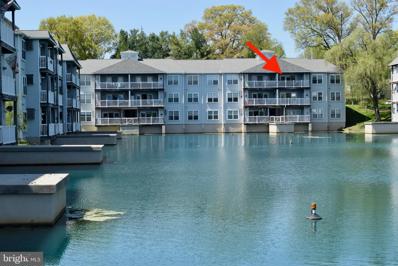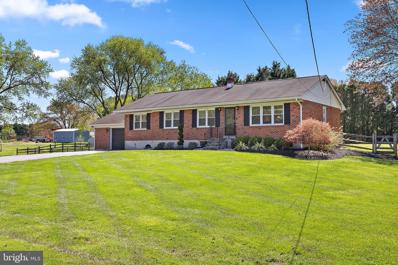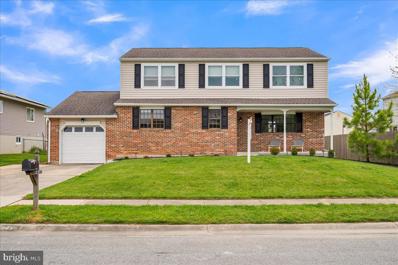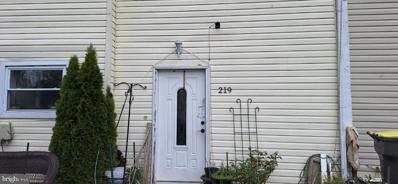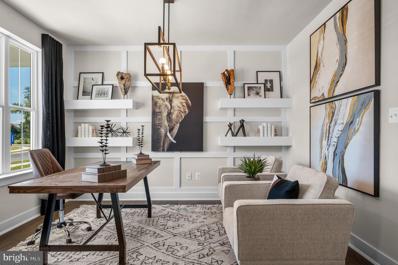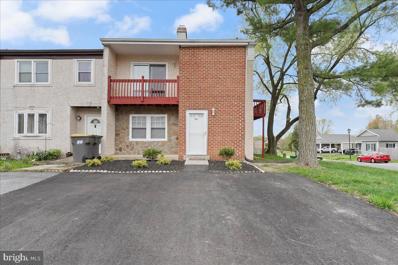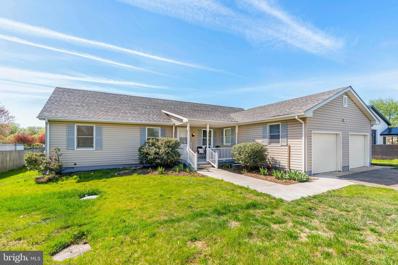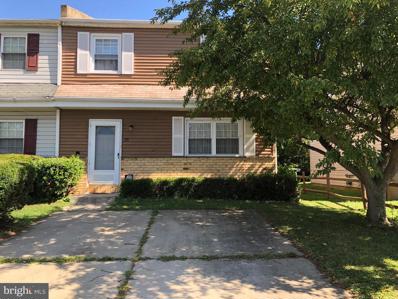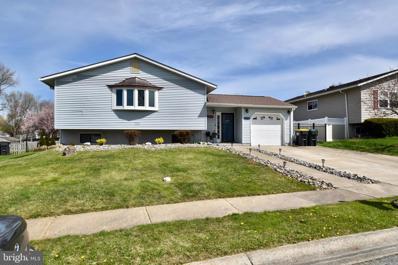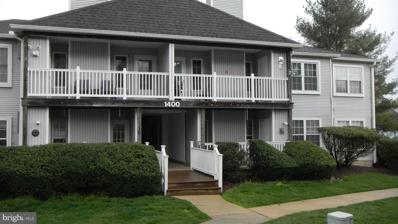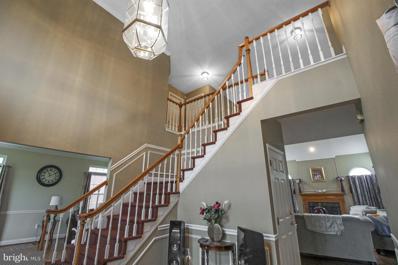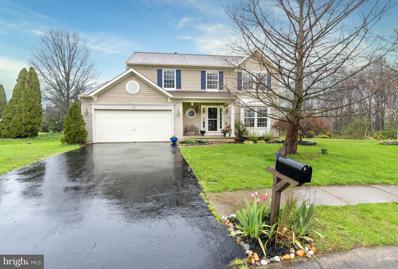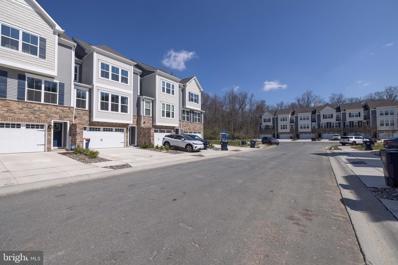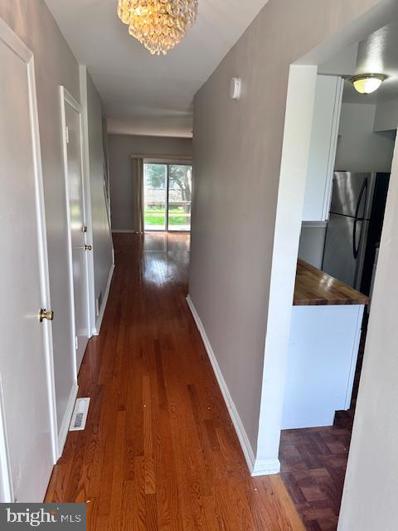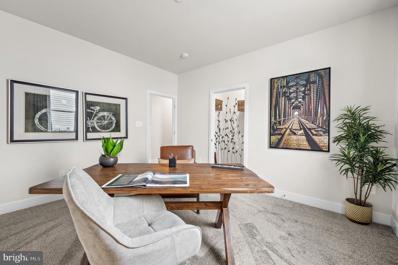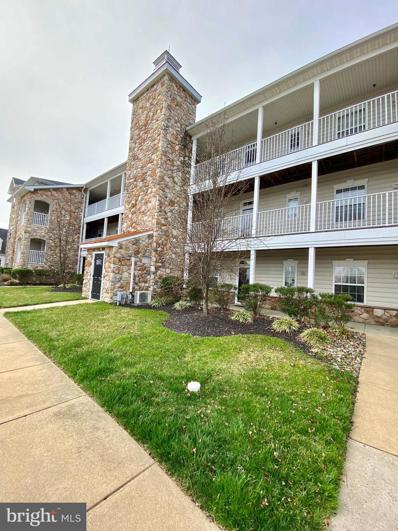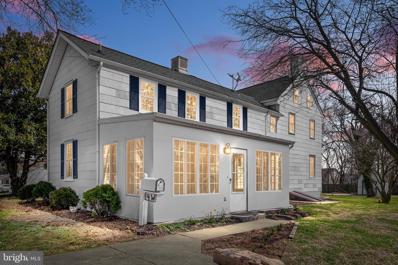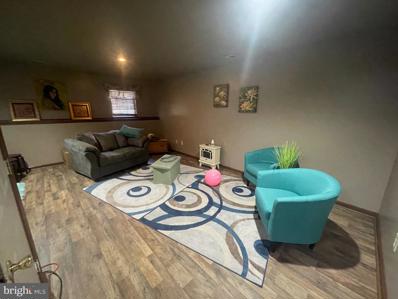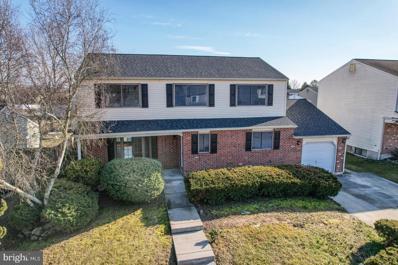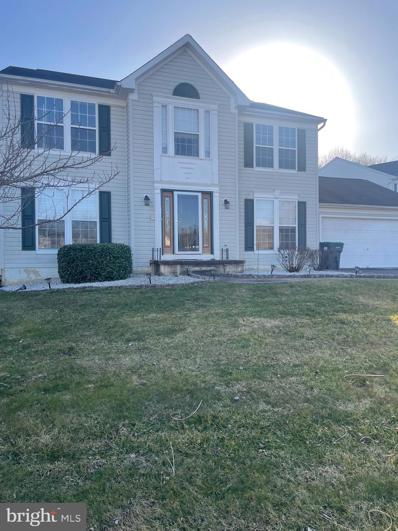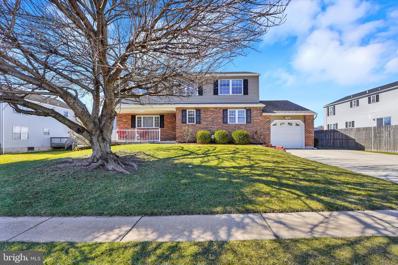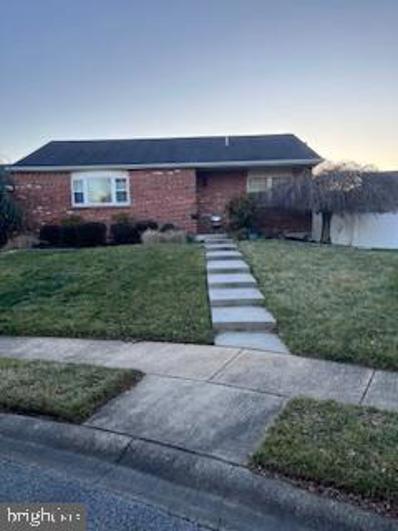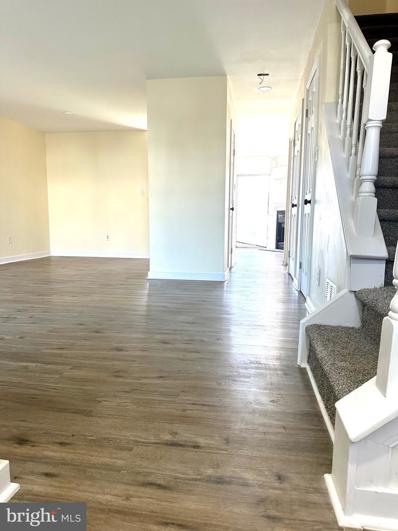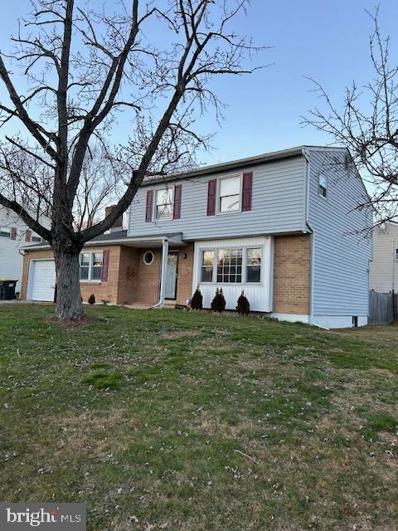Newark DE Homes for Sale
- Type:
- Single Family
- Sq.Ft.:
- 1,525
- Status:
- NEW LISTING
- Beds:
- 3
- Lot size:
- 0.21 Acres
- Year built:
- 1988
- Baths:
- 3.00
- MLS#:
- DENC2059748
- Subdivision:
- Country Creek
ADDITIONAL INFORMATION
Welcome home to this 3-4 bedroom, 2.5 bath home within the Newark Charter feeder pattern. This home is nestled among green space and boasts a flexible floor plan fit for all! The main level features a lovely bright living room and an eat-in kitchen with plenty of cabinets, granite countertops, including a coffee bar/extra counter space. Access from the sunny kitchen brings you out to the freshly painted deck overlooking a flat and fenced-in yard, complete with pear and blueberry plants, backing up to green space for privacy and beautiful views, as well as out to the one-car garage making bringing in your end of day items a breeze. The upper level features the primary bedroom with upgraded primary full bath with a new shower surround, 2 more bedrooms and a full hall bath with resurfaced tub surround. The large lower level is great bonus space for a 4th bedroom, in-home office, playroom, den or for a combo of uses. This level also has a half bath that is adjacent to a large closet that could be used to convert it into a full bath. Many improvements have been made to this home including a water softener, new roof (2021) and solar panels (2023), both with 30 year warranties, as well as a new drive way, new sump pump, new blinds, new interior doors, and windows with a lifetime warranty. This home is conveniently located to so many necessities including the local elementary school, doggy day care, every day shopping needs, 2 parks, a neighborhood playground and with easy access to major routes.
- Type:
- Single Family
- Sq.Ft.:
- 1,100
- Status:
- NEW LISTING
- Beds:
- 2
- Year built:
- 1991
- Baths:
- 2.00
- MLS#:
- DENC2060042
- Subdivision:
- Waters Edge
ADDITIONAL INFORMATION
Discover the pinnacle of waterfront living in this exquisite two-bedroom, two-bath condo nestled on the coveted third floor, boasting unparalleled panoramic views. With a picturesque waterfront backdrop, every day feels like a vacation. Step inside to a spacious vaulted ceiling living/dining area that seamlessly flows into a charming cut-away kitchen, perfect for culinary adventures. The master bedroom suite offers a serene retreat, while an additional bedroom provides versatility and space. Modern updates grace the hall bath, enhancing the allure of this coastal oasis, with new vinyl plank flooring accentuating the living space. Outside, a shimmering pool awaits, inviting you to bask in the sun and unwind on lazy summer days. As the sun sets, entertain guests with cocktails and conversation against the backdrop of the spectacular waterfront vista. In a real estate landscape where such treasures are rare, seize the opportunity to make this your sanctuary. With the property currently tenant-occupied until June 30th, settle into your waterfront dream after July 1, 2024. Don't miss the chance to claim your slice of paradise.
$415,000
9 Lyric Drive Newark, DE 19702
- Type:
- Single Family
- Sq.Ft.:
- 1,874
- Status:
- NEW LISTING
- Beds:
- 4
- Lot size:
- 0.88 Acres
- Year built:
- 1973
- Baths:
- 2.00
- MLS#:
- DENC2059614
- Subdivision:
- Shelley Farms
ADDITIONAL INFORMATION
Welcome Home! This expansive brick rancher nestled in the highly sought-after Shelley Farms community! Boasting 4 spacious bedrooms and 2 bathrooms, this home sits majestically on a generous .88-acre lot with irrigation system, offering ample space for outdoor recreation and relaxation. The backyard oasis, complete with a newly fenced area and a convenient shed, provides the perfect backdrop for entertaining or simply enjoying the tranquility of nature. As you enter, be greeted by a grand living room adorned with plush new carpeting, setting the stage for cozy evenings with friends or loved ones. Prepare to be wowed by the gorgeous kitchen, featuring white cabinets, stainless steel appliances, and a breakfast bar, all illuminated by abundant natural light streaming through the new sliding glass door. Step outside onto the huge deck off the kitchen area. Retreat to the master bedroom, boasting its own private bath and direct access to another private deckâa serene sanctuary to unwind after a long day. Three additional bedrooms offer versatility and comfort and fresh new carpet, while the fully finished basement provides endless possibilities for recreation, work, or exercise. With its desirable location, modern updates, and boundless charm, this home is sure to captivate hearts and inspire dreams. Don't let this opportunity slip awayâschedule your showing today and prepare to fall in love with your forever home!
$430,000
11 Warren Drive Newark, DE 19702
- Type:
- Single Family
- Sq.Ft.:
- 2,175
- Status:
- NEW LISTING
- Beds:
- 4
- Lot size:
- 0.22 Acres
- Year built:
- 1988
- Baths:
- 3.00
- MLS#:
- DENC2059372
- Subdivision:
- Salem Woods
ADDITIONAL INFORMATION
We have multiple offers. Highest and Best by 5 pm April 23rd Welcome to 11 Warren Dr, a large 4 bedroom two and a half bath with a spacious floor plan just perfect for gathering and entertaining! Come see a home that reflects pride of ownership, with fresh paint throughout the home and offering an array of desirable features for modern living! As you enter the home you will be welcomed into the large, open floor plan with a foyer, a double-sized coat closet and wood floors. As you continue, the formal dining room is open to the living room and kitchen. The kitchen features updated appliances, and seamlessly connects to the casual dining area. The main level has so much living space including the Formal Dining Room, Living Room, and Family Room/Office. The main floor laundry room and first floor half bath is strategically located near the garage entry. Upstairs the primary bedroom has its own updated en-suite full bathroom & walk-in closet. The generous sized second, third and fourth bedrooms share the updated full hall bathroom. The partially finished basement provides additional entertainment/gathering space ready for your finishing touches. It's convenient location on a quite dead end street steps from Weiss Park for daily strolls on the walking paths. This home also qualifies as being within the Newark Charter School 5-mile Radius. Donât miss out on your chance to make this meticulously maintained home your own!
$175,000
219 W Plover Drive Newark, DE 19702
- Type:
- Single Family
- Sq.Ft.:
- 1,200
- Status:
- NEW LISTING
- Beds:
- 3
- Lot size:
- 0.05 Acres
- Year built:
- 1974
- Baths:
- 2.00
- MLS#:
- DENC2059898
- Subdivision:
- None Available
ADDITIONAL INFORMATION
This property is turnkey for any investor portfolio, property has a tenant, lease expires in September. Seller is selling as is and does not wish for anyone to disturb the tenant. Tenant would like to stay in the property or needs at least 30â60-day notice. Agent will host an open house 4/28/24 from 9am-11am. Seller would like to review final offers by monday 4/29/24 by 6pm.
- Type:
- Single Family
- Sq.Ft.:
- 1,728
- Status:
- NEW LISTING
- Beds:
- 2
- Lot size:
- 0.25 Acres
- Year built:
- 2024
- Baths:
- 2.00
- MLS#:
- DENC2059840
- Subdivision:
- The Cascades
ADDITIONAL INFORMATION
**Impeccable model home just released for sale for August move-in!** This low-maintenance Solano floorplan features 2 spacious beds, 2 full baths, a flex room, and a covered patio that backs to a private wooded area. In addition, the home also includes all appliances, luxury vinyl plank floors throughout the main living area, quartz countertops, subway tile backsplash, and soft- close cabinetry. The stunning farmhouse elevation also includes a spacious front porch, perfect for your rocker and a morning cup of coffee. In the winter, cozy up next to your gas fireplace and enjoy a good movie. As a bonus, this home also includes an unfinished attic storage area above your garage - perfect for holiday decorations, or family heirlooms. Private and self-guided tours are available. This community is perfect for those looking for low maintenance, active adult living. Residents will enjoy the community pool and clubhouse with easy access to major roads, Glasgow Park for recreation, and Christiana Mall for all of your shopping needs. **See New Home Consultant for details. Taxes to be assessed after settlement.**
$220,000
2301 Olden Avenue Newark, DE 19702
- Type:
- Townhouse
- Sq.Ft.:
- 1,025
- Status:
- NEW LISTING
- Beds:
- 2
- Lot size:
- 0.06 Acres
- Year built:
- 1975
- Baths:
- 2.00
- MLS#:
- DENC2058922
- Subdivision:
- Christiana Village
ADDITIONAL INFORMATION
Welcome to your future home sweet home! This end unit townhome in Newark, Delaware is more than just a property; it's a cozy haven waiting for you to make memories in. You'll find two dreamy bedrooms here, each promising restful nights and sunny mornings. And when you need to freshen up, the fully updated bathroom is your oasis of relaxation. Convenience is the name of the game in this location! With major roadways nearby, getting around is a breeze. Need to pick up groceries or indulge in a little retail therapy? You're just a hop, skip, and a jump away from shopping centers. Plus, having Christiana Hospital nearby offers peace of mind for you and your loved ones. ***We are in receipt of multiple offers, highest and best due Tuesday by 4pm*** Come on over and see for yourself â this isn't just a house, it's a warm invitation to start anew in a place you'll love to call home. Let's schedule a viewing and get ready to make some beautiful memories!
- Type:
- Single Family
- Sq.Ft.:
- 1,875
- Status:
- NEW LISTING
- Beds:
- 4
- Lot size:
- 0.54 Acres
- Year built:
- 1996
- Baths:
- 3.00
- MLS#:
- DENC2059782
- Subdivision:
- Newark
ADDITIONAL INFORMATION
$205,000
145 E Plover Drive Newark, DE 19702
- Type:
- Townhouse
- Sq.Ft.:
- 1,225
- Status:
- Active
- Beds:
- 3
- Lot size:
- 0.07 Acres
- Year built:
- 1975
- Baths:
- 1.00
- MLS#:
- DENC2059640
- Subdivision:
- Brookmont Farms
ADDITIONAL INFORMATION
Here is an amazing opportunity to own a spacious townhome in Newark! Location is everything, and this 3 bedroom 1.5 bathroom home is centrally located in Newark near Route 1, I-95, popular dining, shopping and more. Start your tour inside where you will find your spacious living room that flows into the kitchen and dining area. Outside, a screened in porch and nicely appointed yard are great in the warmer months. Upstairs are 3 spacious bedrooms and a full bathroom. This home will not last long. Book your tour today!
$419,900
3 Berley Court Newark, DE 19702
- Type:
- Single Family
- Sq.Ft.:
- 2,400
- Status:
- Active
- Beds:
- 5
- Lot size:
- 0.24 Acres
- Year built:
- 1989
- Baths:
- 2.00
- MLS#:
- DENC2059118
- Subdivision:
- Salem Woods
ADDITIONAL INFORMATION
Welcome to this spacious 5 bedroom, 2 bath split-level home nestled in Salem Woods. As you step inside, you'll be greeted by an inviting open floor plan on the main level, perfect for entertaining guests or relaxing with family. The kitchen boasts stainless steel appliances, granite countertops, built-in beverage or wine cooler, a pantry, and ample cabinet space. Upstairs, you'll also find a hall bath and three bedrooms, including the primary bedroom with a convenient walk-in closet. The remaining two bedrooms and another bathroom are located on the lower level, providing privacy and versatility to accommodate various living arrangements. One of the basement bedrooms features a walk-through closet leading to the adjacent bathroom, offering added convenience. The spacious family room in the basement is perfect for cozy movie nights or game days, with its expansive layout and stylish epoxy flooring. Outside, the large backyard beckons with its built-in bar, ideal for hosting outdoor BBQs and gatherings with friends and family. Additionally, the home features a 1-car garage and a 4-car driveway, ensuring ample parking space for residents and guests alike. Don't miss the opportunity to make this stunning home in Salem Woods yours. Schedule your showing today and envision the possibilities of comfortable and stylish living in this wonderful community. Please note: Sellers are licensed Real Estate Agents in the State of Delaware and the Listing Agent is related to Sellers. There is also video and audio surveillance on the property.
- Type:
- Single Family
- Sq.Ft.:
- n/a
- Status:
- Active
- Beds:
- 2
- Year built:
- 1992
- Baths:
- 2.00
- MLS#:
- DENC2058978
- Subdivision:
- Waters Edge
ADDITIONAL INFORMATION
Welcome to 1405 Waters Edge Drive. What an opportunity for a first-time home buyer, those wanting to downsize, an investor or a UD student. This two bedroom, two bath condo is perfect for you! Notice the open concept floor plan as you enter the condo. The living area features a wood burning fireplace, for ambiance on the cool evenings and there is an open breakfast bar into the kitchen, which seats two, for convenience. The kitchen features a dishwasher, gas cooking, stainless steel sink, with a garbage disposal and stainless steel appliances. Enjoy the warmer weather relaxing on your balcony, having your morning coffee or a beverage after work. Both bedrooms contain double closets and ceiling fans. There is also an in-unit laundry! Many amenities are available to the residents of Waters Edge. These include a clubhouse with an exercise room, an outdoor pool, a dog walking area, a scenic pond in the center of the community and ample parking, even for your visitors. The low monthly dues include all of this as well as outside maintenance and trash. A safe sidewalk also leads to a nearby shopping center with a grocery store, drug store, restaurant and other amenities. The YMCA and Glasgow Park are nearby. The major commuting routes of I-95, 40 and 896 make this condo a great location and it is perfect for anyone attending the University of Delaware. Come see this maintenance free condo and make it yours. Truly carefree living with all the conveniences nearby!
$625,000
2 Hempstead Drive Newark, DE 19702
- Type:
- Single Family
- Sq.Ft.:
- 4,200
- Status:
- Active
- Beds:
- 4
- Lot size:
- 0.72 Acres
- Year built:
- 1999
- Baths:
- 4.00
- MLS#:
- DENC2059028
- Subdivision:
- Ests At Farmington
ADDITIONAL INFORMATION
Welcome to this stunning 4 bedroom, 2.2 bathroom contemporary style home located in Newark, DE. Situated in the sought-after Appoquinimink School District, this former model home boasts a wealth of features that are sure to impress. As you enter this two-level home, you will immediately notice the large staircase and entry hall. The main level features a spacious living area with a cozy fireplace, perfect for gatherings and relaxation. The family room opens to the modern kitchen is equipped with stainless steel appliances and ample cabinet space for all your culinary needs. A large formal dining room is perfect for entertaining. The large .72 acre lot provides plenty of outdoor space for entertaining and enjoying the fresh air with extensive hardscaping that adds to the outdoor appeal. The basement of this home has been uniquely converted into a recording studio, offering endless possibilities for creativity and entertainment. Don't miss out on the opportunity to own this exceptional property in a prime location. Schedule a showing today and make this distinctive home your own.
$498,000
9 Castlegate Court Newark, DE 19702
- Type:
- Single Family
- Sq.Ft.:
- 2,075
- Status:
- Active
- Beds:
- 4
- Lot size:
- 0.21 Acres
- Year built:
- 1997
- Baths:
- 3.00
- MLS#:
- DENC2058820
- Subdivision:
- Woodland Village
ADDITIONAL INFORMATION
This may just be the one you've been waiting for! Situated on a peaceful cul-de-sac, this spacious 4 bedroom 2.5 bath has a large flat fenced backyard that backs to common ground. The updated bright kitchen with granite countertops and stainless appliances flows beautifully into the family room. If there's not enough living space upstairs, the basement is partially finished leaving loads of room for additional storage. Primary bedroom has a generous walk in closet with gorgeous updated bathroomp, while the hall bath has also been tastefully updated. With recent updates including a newer roof and systems this inviting home is freshly painted in neutral tones and ready for you to move right in. To top it off, this home is located in Newark Charter Schoolâs 5-mile radius. ***ALL appliances convey with property*** If you have any questions, or want to see it in person, please don't hesitate to reach out or feel free to stop by our open house on Friday, April 5th, from 5-6:30pm & Saturday, April 6th 1-3pm
- Type:
- Single Family
- Sq.Ft.:
- 2,200
- Status:
- Active
- Beds:
- 4
- Lot size:
- 0.06 Acres
- Year built:
- 2023
- Baths:
- 4.00
- MLS#:
- DENC2058790
- Subdivision:
- None Available
ADDITIONAL INFORMATION
Welcome to your new home! This stunning property, less than a year old, is now available only due to seller relocation. As you approach, the grandeur of the large double driveway and exquisite stone exterior sets the stage for the exceptional living experience that awaits within. Upon entry, whether through the garage or front door, you're greeted by a welcoming foyer area. Accompanied by a versatile ground floor flex space, which could serve as a den, living room, or full bedroom, this home offers convenience and adaptability right from the start. Situated perfectly within the 5-mile radius of Newark charter, this neighborhood is highly sought after. No detail has been spared in this meticulously crafted residence. It's the epitome of luxury living without the wait for new construction. Step upstairs to discover an open concept floor plan adorned with top-of-the-line finishes and luxurious vinyl plank flooring throughout. The gourmet kitchen comes equipped with all you need, featuring high-end stainless steel appliances, including a freestanding gas range with a commercial-grade exhaust range hood, stunning quartz countertops, a chic tile backsplash, soft-close cabinets with crown molding, and a sprawling island illuminated by upgraded pendant lighting. Oversized sliders beckon you to the covered balconyâa peaceful space to enjoy the outdoor weather backed directly to the woods. Perfect for alfresco dining and relaxation while soaking in the natural surroundings. Upstairs, you'll find generously sized bedrooms, along with a convenient top-floor laundry setup located just outside the master bedroom, complemented by two large full bathrooms. Don't miss out on this extraordinary opportunity to own a remarkable newer construction home without the wait. Schedule your tour today and prepare to be captivated by the endless possibilities that await you in this exquisite residence! Experience the ultimate in low-maintenance living with the HOA fee covering lawn care, trash service, and snow removal, allowing you to fully enjoy every moment in your new abode.
- Type:
- Single Family
- Sq.Ft.:
- n/a
- Status:
- Active
- Beds:
- 3
- Year built:
- 1987
- Baths:
- 3.00
- MLS#:
- DENC2058410
- Subdivision:
- Stones Throw
ADDITIONAL INFORMATION
Due to a recent relocation situation this property becomes available. Current owners have reconfigured the upstairs to create two bedrooms out of one providing a 3 bedroom unit. Fresh paint. Replaced the counter tops in the kitchen with butcher block counters. Kitchen has pass through window to the dining area and living area giving an open feel. The living room has sliders to a back deck and allows for plenty of light into the unit. A powder room on this level allows for ease of living not having to go upstairs to use the facilities and also a place for your guests to go. Upstairs there are 3 bedrooms and two full spacious bathrooms. This unit also has a basement which is partially finished and here you will find the laundry facilities.
- Type:
- Single Family
- Sq.Ft.:
- 1,878
- Status:
- Active
- Beds:
- 3
- Lot size:
- 0.14 Acres
- Year built:
- 2024
- Baths:
- 2.00
- MLS#:
- DENC2058260
- Subdivision:
- The Cascades
ADDITIONAL INFORMATION
Feast your eyes and heart on one of our last Sonomas available for a 2024 move in! Greetings from 815 Horseshoe Falls Drive, located in the beautiful Cascades community in Newark, DE. This single-level living home features 3 spacious bedrooms and 2 full bathrooms, all on one level. What do people love about this home? Most comment on how easy the process is since the popular upgrades are already included. These upgrades include: soft close cabinetry, quartz countertops in the gourmet kitchen and bathrooms, luxury vinyl plank floors throughout the main living areas, cozy fireplace, outdoor patio, and all appliances! We've made it super convenient for you to just move in! Another added bonus is the above garage attic storage for items that you can't part with just yet. This home is located steps away from our community clubhouse which features a fitness center and an outdoor swimming pool, perfect for meeting up with your new friends you will make at The Cascades! This home won't last long so make your appointment today! Photos are for illustrative purposes only. Details vary by homesite. Please see sales team for details. Taxes will be assessed after settlement. Ask about current incentives.
- Type:
- Single Family
- Sq.Ft.:
- 1,075
- Status:
- Active
- Beds:
- 2
- Year built:
- 2008
- Baths:
- 2.00
- MLS#:
- DENC2057898
- Subdivision:
- Steeple Glenn
ADDITIONAL INFORMATION
Coming soon! 2 Bedroom, 2 Bathroom, Garage, Fireplace, Balcony, and so much more. Act fast! Make sure to watch the full video walkthrough online, it can be found by searching for the address.
$465,000
4 W Clairmont Drive Newark, DE 19702
- Type:
- Single Family
- Sq.Ft.:
- 3,000
- Status:
- Active
- Beds:
- 4
- Lot size:
- 0.69 Acres
- Year built:
- 1920
- Baths:
- 3.00
- MLS#:
- DENC2057636
- Subdivision:
- Glendale
ADDITIONAL INFORMATION
Looking for a unique home with lots of space? Don't wait to tour 4 W Clairmont Drive. Nestled in the tranquil community of Glendale stands this truly remarkable home. Once the original farmhouse of the area, this 1920 home has been meticulously remodeled blending historic charm and modern upgrades, creating a one-of-a-kind living experience. Approaching the home, you will be impressed by the large lot, (almost 0.7 acres) and four car driveway. If the stately tulip magnolia tree could talk, can you imagine what stories it could tell of days gone by? Follow the inviting walkway to the side entry sunroom that welcomes you in, a comfortable spot to enjoy year round with lighted ceiling fans and pleasant views of the estate. Step inside onto the original flagstone entryway where you get a peek of all the space and stunning updates you will discover throughout. Take note of luxurious vinyl plank flooring, and new windows throughout along with updated LED lighting in addition to new fixtures and appliances. On the left is a full bathroom, complete with accessibility and safety features and a step-in shower featuring built-in seats. A generously sized study offers versatility as a home office or 1st level bedroom. The heart of this home lies in its farmhouse-style eat-in kitchen, boasting a timeless black and white decor and by open-concept shelves offset by a striking hexagon pattern tile backsplash. Equipped with top-of-the-line Samsung appliances, including a Smart Electric Range with No-Preheat air fry & convection, built-in dishwasher, double door fridge and freezer, and a vented range hood this kitchen is a culinary haven. Adjacent, a charming coffee and storage nook adds convenience and flair. There is plenty of storage in the under counter cabinets as well as below the island. The laundry is conveniently located off the kitchen also with all new appliances. Flowing seamlessly from the kitchen, the dining room invites gatherings with ample space for entertaining. Continuing through the rear foyer leads to a spacious family room. The foyer also grants access to the rear porch, a great place to sit with a morning brew and survey the garden settings. The family room features a wood-burning fireplace and built-in bookshelves, perfect for cozy evenings and large gatherings. From the family room you also have access to the front porch providing a covered entry, and another tranquil spot for outdoor enjoyment. Steps up lead to 4 bedrooms 2 full baths and wait ⦠wait ⦠2 bonus rooms. The first upper bathroom was updated while preserving classic features like the arched shower and small tile pinwheel floor pattern while adding an extra large vanity sink. Nearby are 2 generous bedrooms with carpeted floors. Up ½ level is another full bathroom, showcasing both a roomy neo- angle modular step-in shower and a separate luxurious soaking tub. The primary bedroom and another large bedroom are also located on this level. Ascending further to the third level, two bonus rooms (More than 238 SF), offering endless possibilities as studio, playroom or even additional bedroom. The list of updates are too numerous to mention but include a newer roof, new windows, new kitchen with new appliances, new heat pump and new mini-split system for 2 upper rooms, new flooring, new lighting and outlets. The list goes on. With the largest lot in the community, the yard offers endless potential. With a patio for a gazebo, two storage sheds, and more than enough space for a garden, pool, playset or all three! Freshly mulched garden beds and built-in birdhouses enhance the serene setting, while the side yards also offer room for outdoor activities. Conveniently located near Route 40 and Governorâs Square, you can find any needed amenity nearby including shopping, restaurants, hardware. This home offers the perfect blend of space, tranquility and accessibility. Don't miss the opportunity to make it yours - schedule your showing today!
$315,000
214 Finch Way Newark, DE 19702
- Type:
- Townhouse
- Sq.Ft.:
- 1,825
- Status:
- Active
- Beds:
- 3
- Lot size:
- 0.08 Acres
- Year built:
- 1994
- Baths:
- 3.00
- MLS#:
- DENC2057730
- Subdivision:
- Raven Glen At Well
ADDITIONAL INFORMATION
Welcome to this three-bedroom end unit in the sought-after Newark, Delaware! This inviting residence offers a generous 1,825 square feet of living space, providing ample space for relaxation and entertainment. Boasting three bedrooms and two full baths, this home ensures both versatility and convenience. The hall bath has been recently updated with a jacuzzi shower remodel. The well-appointed kitchen is perfect for culinary pursuits, with new appliances. The spacious bedrooms offer comfort and privacy. The house also had a new roof installed recently. Situated in a desirable location, this property provides access to nearby shopping, dining, schools, parks, and other entertainment options. Don't miss the chance to tour this wonderful home! Photos were provided by seller.
- Type:
- Single Family
- Sq.Ft.:
- 2,175
- Status:
- Active
- Beds:
- 4
- Lot size:
- 0.19 Acres
- Year built:
- 1988
- Baths:
- 4.00
- MLS#:
- DENC2056830
- Subdivision:
- Salem Woods
ADDITIONAL INFORMATION
Welcome to your dream home! Motivated seller says look no more! The generous layout has 4 bedrooms and 3.5 bathrooms, very large finished basement provides a private full bathroom and an extra bonus room perfect for an office, main floor laundry/mud room with a private powder room, kitchen offers all new appliances, refrigerator, wall oven/microwave, stovetop, countertops,updated roof and solar panels, newer central air and heating, newly installed ceiling fans and recessed lighting throughout the home, Bruce hardwood floors refurbished throughout, entire house has been painted and professionally cleaned. Master bedroom has a private bath and a walk in closet, the 3 large bedrooms share a hallway bathroom with tub/shower, providing plenty of space for family and guests,adjacent to the kitchen youâll find a large sun drenched enclosed porch leading to a large in ground 10 ft. Pool and paved half basketball court! Perfect for a nice summer day or entertaining, located in a desirable neighborhood, close to schools, parks, and amenities, this home offers the perfect blend of comfort, style and convenience. Donât miss the chance to make this your forever home!
- Type:
- Single Family
- Sq.Ft.:
- 1,850
- Status:
- Active
- Beds:
- 4
- Lot size:
- 0.21 Acres
- Year built:
- 2000
- Baths:
- 4.00
- MLS#:
- DENC2056798
- Subdivision:
- Woodland Village
ADDITIONAL INFORMATION
$429,900
22 Warren Drive Newark, DE 19702
- Type:
- Single Family
- Sq.Ft.:
- 2,950
- Status:
- Active
- Beds:
- 4
- Lot size:
- 0.19 Acres
- Year built:
- 1990
- Baths:
- 3.00
- MLS#:
- DENC2056084
- Subdivision:
- Salem Woods
ADDITIONAL INFORMATION
An ideal home for those looking for a spacious floorplan with versatile spaces perfect for gathering and entertaining and making memories for many years to come! Come see this meticulously maintained home by the Original Owners that reflects pride of ownership and offers an array of desirable features for modern living! You will benefit from the costly exterior updates that include the Roof, Windows, Siding, Garage Door & Enlarged Driveway for ample parking. The charming front porch sets the stage for warm welcomes into the large foyer with double sized coat closet. The kitchen features a peninsula, large pantry, granite countertops & updated appliances seamlessly connecting to a casual dining area and sunroom. The glorious sunroom w/vaulted ceilings & skylight has its own heating & cooling unit that allows for a tranquil retreat year-round. Perfect for outdoor entertaining, the fully fenced rear yard is enhanced by two newer composite decks, a large grassy area, and a 21-foot above-ground pool, offering endless opportunities for relaxation and recreation. A convenient shed & fully fenced rear yard combines well w/simplified landscaping for easy maintenance. The main Level has so much living space that includes the Sunroom, Formal Dining Room, Living Room, and Family Room. The main floor laundry room is strategically located with exterior access, and garage entry and has convenient storage cabinets. Upstairs the primary bedroom has its own en-suite full bathroom & walk-in closet. The Generous Sized Bedrooms 2 & 3 and Bedroom 4 share the full hall bathroom. The finished basement provides additional entertainment/gathering space, complete with walk-in storage closets, and a workshop/office area, catering to a variety of lifestyle needs. This home's convenient location is a quick couple of minutesâ walk to Weiss Park for daily strolls on the walking paths. This home also qualifies as being within the Newark Charter School 5-mile Radius. Donât miss out on your chance to make this meticulously maintained home your own! Call quickly to schedule your showing today!
$425,000
2 Jeffrey Court Newark, DE 19702
- Type:
- Single Family
- Sq.Ft.:
- 1,250
- Status:
- Active
- Beds:
- 4
- Lot size:
- 0.29 Acres
- Year built:
- 1984
- Baths:
- 3.00
- MLS#:
- DENC2056248
- Subdivision:
- Bear
ADDITIONAL INFORMATION
Welcome to 2 Jeffrey Ct! This beautiful 4 bedroom, 3 bathroom ranch includes a nice sized kitchen, a large den/sitting area in addition to the living room, 2 spacious bedrooms plus both a master and full hall bath on the 1st floor, and 2 more spacious bedrooms and another full bath in the basement! It wont last long so schedule your tour today!! This property qualifies for the Pathway to Prosperity 10K Grant Program being offered by Prosperity mortgage as an initiative to increase homeownership among qualified applicants in Delaware, New Jersey, and Pennsylvania. The program can provide buyers with up to $10,000 in financial assistance toward closing costs. Inquire with listing agent for more details.
$278,500
10 Warren Place Newark, DE 19702
- Type:
- Single Family
- Sq.Ft.:
- n/a
- Status:
- Active
- Beds:
- 3
- Lot size:
- 0.05 Acres
- Year built:
- 1987
- Baths:
- 3.00
- MLS#:
- DENC2055794
- Subdivision:
- Princeton Woods
ADDITIONAL INFORMATION
*Back on the market, no fault of the seller.* Welcome home to this spacious 3-bedroom, 2.5-bathroom townhome nestled in a beautiful community! Enjoy modern living with an updated design, keyless entry, a new roof, and new plumbing. Cozy up by the newly updated fireplace or take advantage of community amenities like the swimming pool and tennis court. Don't miss out on this opportunity for effortless, luxurious living!
$360,000
16 Yew Road Newark, DE 19702
- Type:
- Single Family
- Sq.Ft.:
- 1,725
- Status:
- Active
- Beds:
- 3
- Lot size:
- 0.18 Acres
- Year built:
- 1978
- Baths:
- 3.00
- MLS#:
- DENC2056006
- Subdivision:
- Heather Woods
ADDITIONAL INFORMATION
This 3 bedroom, 2.5 bathroom single family home sits on a large corner lot in the neighborhood of "Heather Woods". The home has been a fantastic rental for quite some time but it is now time to sell. Home is being sold "as is". Owner will consider holding financing at 6% (for two years) to qualified buyers with 20% down. Home has a full unfinished basement, family room with wood fireplace, dining room, one car garage, laundry room and back deck. There is a rather large shed in the back yard that is weather damaged. This shed will either need to be repaired or removed by buyer. Seller understands this home needs new appliances and some TLC. Bring all offers!
© BRIGHT, All Rights Reserved - The data relating to real estate for sale on this website appears in part through the BRIGHT Internet Data Exchange program, a voluntary cooperative exchange of property listing data between licensed real estate brokerage firms in which Xome Inc. participates, and is provided by BRIGHT through a licensing agreement. Some real estate firms do not participate in IDX and their listings do not appear on this website. Some properties listed with participating firms do not appear on this website at the request of the seller. The information provided by this website is for the personal, non-commercial use of consumers and may not be used for any purpose other than to identify prospective properties consumers may be interested in purchasing. Some properties which appear for sale on this website may no longer be available because they are under contract, have Closed or are no longer being offered for sale. Home sale information is not to be construed as an appraisal and may not be used as such for any purpose. BRIGHT MLS is a provider of home sale information and has compiled content from various sources. Some properties represented may not have actually sold due to reporting errors.
Newark Real Estate
The median home value in Newark, DE is $237,300. This is higher than the county median home value of $232,300. The national median home value is $219,700. The average price of homes sold in Newark, DE is $237,300. Approximately 48.52% of Newark homes are owned, compared to 43.26% rented, while 8.22% are vacant. Newark real estate listings include condos, townhomes, and single family homes for sale. Commercial properties are also available. If you see a property you’re interested in, contact a Newark real estate agent to arrange a tour today!
Newark, Delaware 19702 has a population of 33,243. Newark 19702 is less family-centric than the surrounding county with 29.04% of the households containing married families with children. The county average for households married with children is 29.09%.
The median household income in Newark, Delaware 19702 is $54,590. The median household income for the surrounding county is $68,336 compared to the national median of $57,652. The median age of people living in Newark 19702 is 23.9 years.
Newark Weather
The average high temperature in July is 88.2 degrees, with an average low temperature in January of 24 degrees. The average rainfall is approximately 46 inches per year, with 7.8 inches of snow per year.
