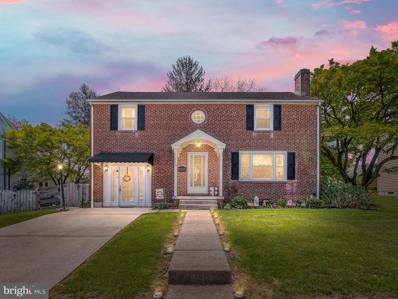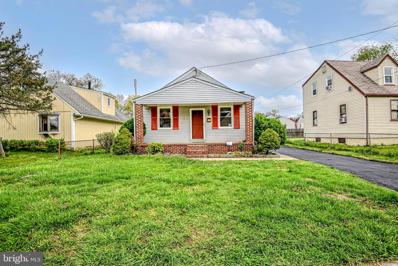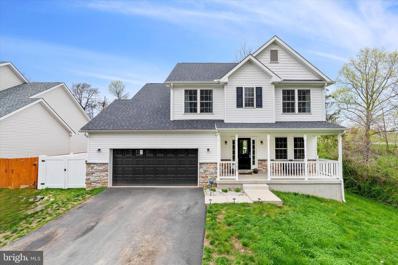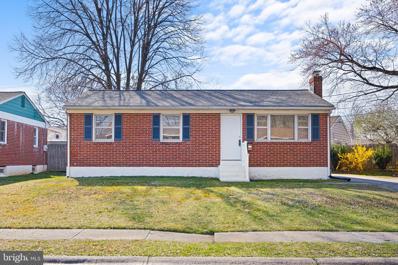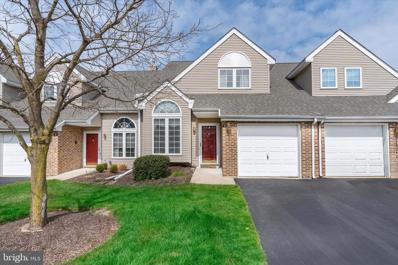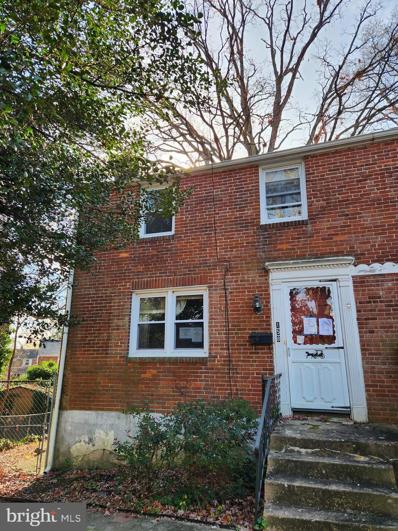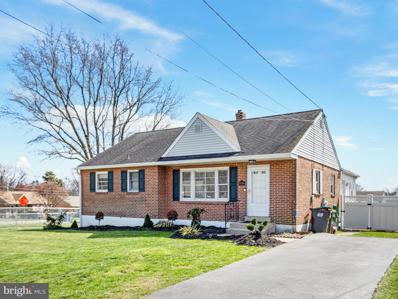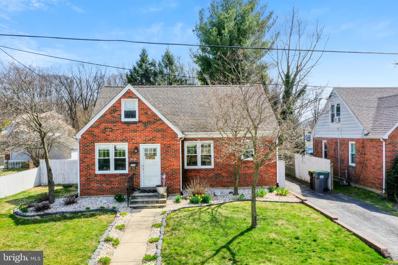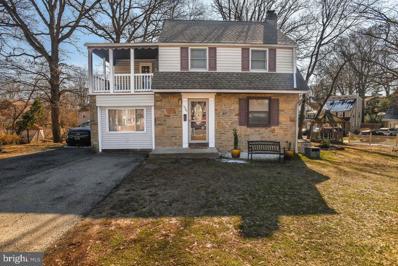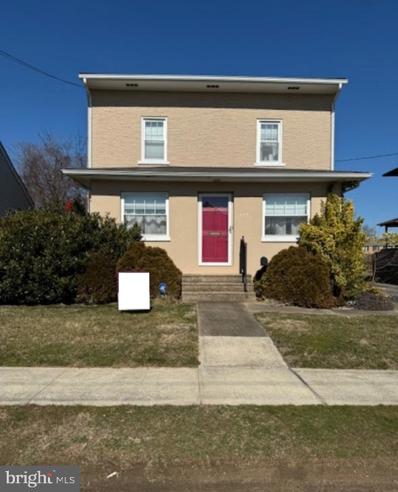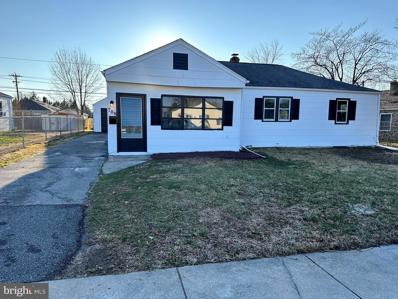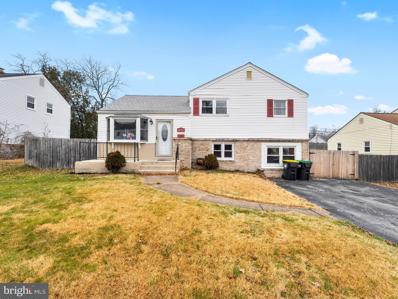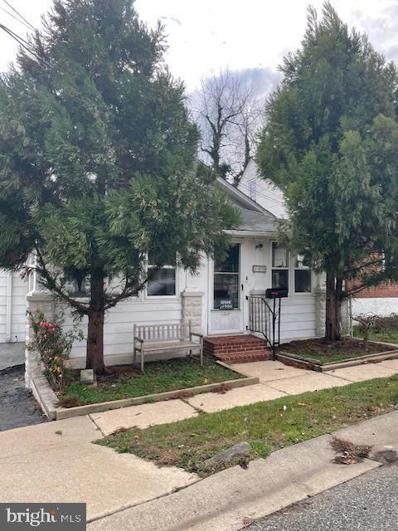Wilmington DE Homes for Sale
- Type:
- Single Family
- Sq.Ft.:
- 1,650
- Status:
- NEW LISTING
- Beds:
- 4
- Lot size:
- 0.21 Acres
- Year built:
- 1950
- Baths:
- 2.00
- MLS#:
- DENC2059630
- Subdivision:
- Bellemoor
ADDITIONAL INFORMATION
Welcome to your new home in the charming Bellemoor section of Wilmington! This delightful 2-story brick colonial offers the perfect blend of classic elegance and modern comfort. As you step inside, you'll be greeted by the timeless beauty of hardwood flooring that flows seamlessly throughout the home, creating a warm and inviting atmosphere. The living room flows seamlessly into the formal dining are and then the bright and airy eat-in kitchen. With four spacious bedrooms and two full bathrooms, there's plenty of room for the whole family to spread out and relax. The heart of the home is the inviting eat-in kitchen, where you can enjoy preparing meals while overlooking the serene backyard. Imagine sipping your morning coffee or enjoying family dinners in this lovely space. But the charm doesn't stop there! Off of the kitchen, you'll find an additional area that can be used as a home office or a delightful play area for children, providing versatility to suit your family's needs. Outside, the backyard offers ample space for outdoor entertaining, gardening, or simply unwinding after a long day. Conveniently located in the desirable Bellemoor section of Wilmington, this home offers easy access to shopping, dining, parks, and schools, making it the perfect place to call home. Don't miss your chance to own this wonderful property! Come make this house your home!
- Type:
- Single Family
- Sq.Ft.:
- 1,125
- Status:
- NEW LISTING
- Beds:
- 3
- Lot size:
- 0.12 Acres
- Year built:
- 1950
- Baths:
- 2.00
- MLS#:
- DENC2059816
- Subdivision:
- Elmhurst
ADDITIONAL INFORMATION
Welcome to 321 Lorewood Avenue! This adorable & renovated ranch home in Elmhurst is ready for you to turn the key and drop your bags! One floor living at it's best! This property offers a large front living room, renovated eat-in kitchen with new appliances, 3 sizeable bedrooms plus 2 remodeled full bathrooms, 1 being in the primary bedroom, a rare find in this price range & layout! The HVAC, windows, paint, & flooring has all been replaced or renovated in the last few months! This home is close to many major routes, including I95 & Kirkwood Highway. Schedule your tour today!
- Type:
- Single Family
- Sq.Ft.:
- 2,375
- Status:
- NEW LISTING
- Beds:
- 4
- Lot size:
- 0.24 Acres
- Year built:
- 2021
- Baths:
- 3.00
- MLS#:
- DENC2059354
- Subdivision:
- None Available
ADDITIONAL INFORMATION
Welcome home to this 2 year old custom built home. 1703 Telegraph Road offers everything you want and more. Conveniently located near Christiana Mall, Christiana Hospital and multiple restaurants and minutes from I-95. This Colonial designed home is situated on a large fenced lot. As you enter your foyer your living room/office is to your right and a powder to your left. The gourmet kitchen is equipped with granite counter tops, stainless steel appliances, white cabinets large center island and opens to your beautiful great room and dining/eating area. The gorgeous family room includes a black shiplap wall with electric fireplace. The primary bedroom is located off the family room and features a tray ceiling, walk in closet, and full bathroom. Upstairs you will find a nice area to make a study or computer space in the foyer. There is one bedroom with double closet and two other bedrooms that share a jack and jill bathroom. All bedrooms are generously sized. No stone was left unturned when these owners built this home with the builder. Make this gorgeous home yours today!
- Type:
- Single Family
- Sq.Ft.:
- 2,200
- Status:
- Active
- Beds:
- 3
- Lot size:
- 0.16 Acres
- Year built:
- 1961
- Baths:
- 2.00
- MLS#:
- DENC2058742
- Subdivision:
- Westview
ADDITIONAL INFORMATION
Welcome to the best of Westview! Location could not get any better! This home is on a premium lot and just minutes from Hwy 95. This rancher has been fully remodeled and is ready for a new owner. Entering the home you notice the attention to detail. The large family room flows into your gourmet kitchen with granite counter tops and all new appliances. The master bedroom suite is to die for! The basement is fully finished with hardwood floors, fire place, bar, bedroom and bathroom! Schedule your private tour today. This is your chance to purchase your dream home! Home includes a one year home warranty. Owner is a licensed Realtor.
- Type:
- Single Family
- Sq.Ft.:
- n/a
- Status:
- Active
- Beds:
- 2
- Year built:
- 1995
- Baths:
- 2.00
- MLS#:
- DENC2058486
- Subdivision:
- Hershey Run
ADDITIONAL INFORMATION
Welcome to Hershey Run, a 55+ community packed with an abundance of activities if you so chose. Paddle ball courts, a walking trail, a heated pool and a clubhouse for small or large gatherings. Enjoy a home where you have your grass cut, snow removed, flower beds maintained, water, sewer and trash removal covered at a minimal monthly fee of $300. Enter this large 2 bedroom/2 bath home and get ready to make it your own. The bright and spacious living room with vaulted ceilings is open to the dining area and lovely eat in kitchen. The main first floor bedroom and bath provide nice sliders that open to a quaint and private backyard patio. A main floor laundry makes one level living even easier. Upstairs offers a large second bedroom with a walk in closet and sitting room, full bath and plenty of storage. Roof is one year old and HVAC and water heater are less than 5 years old. All of in a great location close to shopping and restaurants. Home being sold "as is".
- Type:
- Townhouse
- Sq.Ft.:
- 1,050
- Status:
- Active
- Beds:
- 2
- Lot size:
- 0.1 Acres
- Year built:
- 1945
- Baths:
- 1.00
- MLS#:
- DENC2058304
- Subdivision:
- Forest Brook Glen
ADDITIONAL INFORMATION
2 bedroom 1 bath end unit townhouse in need of total renovation. Nothing is working. Sewer line has collapsed and need of replacement. Property sold AS-IS through short sale, subject to bank approval.
- Type:
- Single Family
- Sq.Ft.:
- 1,500
- Status:
- Active
- Beds:
- 3
- Lot size:
- 0.23 Acres
- Year built:
- 1955
- Baths:
- 1.00
- MLS#:
- DENC2057488
- Subdivision:
- Glen Berne Estates
ADDITIONAL INFORMATION
Discover the allure of this updated ranch-style home in a fantastic location! Boasting 3 bedrooms and 1 bath, this residence offers a modern interior with abundant natural light. The unfinished basement presents a blank canvas for customization, while the outdoor space features a refreshing pool and a charming gazebo, perfect for enjoying the sunny days. With its prime location and desirable amenities, this property is a must-see for those seeking a comfortable and inviting home
- Type:
- Single Family
- Sq.Ft.:
- 1,250
- Status:
- Active
- Beds:
- 3
- Lot size:
- 0.15 Acres
- Year built:
- 1949
- Baths:
- 2.00
- MLS#:
- DENC2057746
- Subdivision:
- Woodcrest
ADDITIONAL INFORMATION
Welcome to this delightful home boasting 3 bedrooms and 1.5 baths. Nestled in the desirable Woodcrest neighborhood, this home offers convenience with its proximity to major roads and shops. Enjoy the cozy ambiance of the Cape Cod architectural style coupled with modern comforts. Whether you're relaxing in the spacious living areas or entertaining guests in the well-appointed kitchen, this home invites comfort and warmth. Large backyard comes with an above ground pool and a patio with a pergola for entertaining. Don't miss the opportunity to make this charming home yours!
- Type:
- Single Family
- Sq.Ft.:
- 1,125
- Status:
- Active
- Beds:
- 3
- Lot size:
- 0.21 Acres
- Year built:
- 1950
- Baths:
- 2.00
- MLS#:
- DENC2055582
- Subdivision:
- Forest Brook Glen
ADDITIONAL INFORMATION
Convenient to just about anywhere. This 3 bedroom 1.1 bath colonial offers plenty of space. The main level features a living room, kitchen, family room and a powder room. The upper level has 3 nice size bedrooms and a full bath. One of the bedrooms features a covered balcony. The basement includes the laundry and plenty of storage space. The lot offers a large side yard great for entertaining.
- Type:
- Single Family
- Sq.Ft.:
- 1,725
- Status:
- Active
- Beds:
- 3
- Lot size:
- 0.16 Acres
- Year built:
- 1920
- Baths:
- 1.00
- MLS#:
- DENC2056342
- Subdivision:
- Idella
ADDITIONAL INFORMATION
A craftsman home in popular Idella enjoys many updates including a new roof in 2022, new 2 ton heat pump and air handler in 2022, gas hot water heater in 2023 and a fridge in 2023. Featuring gas hot water heat, gas hot water heater, new central air, an enclosed porch entry, hardwood floors throughout, large dining room with natural light, large updated kitchen, a basement, and a deck off the back of the house are just some of the highlights. There is a nice fenced yard with access to a garage that has been converted to an exercise room with French doors and electric, and a large utility shed for storage. The costly mechanicals have been replaced and now this home is ready for your painting and decorating artistry to show off its uniqueness and style.
$284,900
708 Garnet Road Wilmington, DE 19804
- Type:
- Single Family
- Sq.Ft.:
- 875
- Status:
- Active
- Beds:
- 3
- Lot size:
- 0.14 Acres
- Year built:
- 1954
- Baths:
- 1.00
- MLS#:
- DENC2056234
- Subdivision:
- Gordy Estates
ADDITIONAL INFORMATION
Come check out this beautifully updated 3 bed 1 full bath home in Gordy Estates. Home has fresh paint and floors throughout. Detached 2 car garage. Schedule your appointments today!
$350,000
4501 S Jane Way Wilmington, DE 19804
- Type:
- Single Family
- Sq.Ft.:
- 1,875
- Status:
- Active
- Beds:
- 4
- Lot size:
- 0.15 Acres
- Year built:
- 1956
- Baths:
- 2.00
- MLS#:
- DENC2053784
- Subdivision:
- Windermere
ADDITIONAL INFORMATION
Welcome to your dream home! This charming 4-bed, 2-bath haven is the epitome of comfort and convenience. Nestled in a prime location, it boasts a spacious backyard for endless gatherings. Effortlessly accessible to major stores and roads, this residence seamlessly blends style with practicality. Don't miss the chance to call this gem yours .
- Type:
- Single Family
- Sq.Ft.:
- 1,050
- Status:
- Active
- Beds:
- 2
- Lot size:
- 0.08 Acres
- Year built:
- 1930
- Baths:
- 1.00
- MLS#:
- DENC2053150
- Subdivision:
- Ashley
ADDITIONAL INFORMATION
Come see this 2 bedroom, 1 bath bungalow in the established community of Ashley! As you enter the home, you'll find a quaint enclosed porch w/ ceramic tile flooring. From there, make your way to the sizeable living and dining room area. The fireplace (nonfunctioning) is the focal point of the room with original well maintained hardwood floors throughout. There are two bedrooms separated by a full hall bath with tub and just off of the back bedroom is another enclosed porch offering plenty of natural light. From there you can make your way to the kitchen, which boasts Corian countertops, electric cooktop, wall oven, large single bowl sink, built-in shelving and eat in kitchen area w/ seating. Other pluses to the home include large deck with stairs to the fenced backyard w/ hot tub (being sold as is) and access to a shared detached garage, walk up attic that could be converted into a bonus room, office or third bedroom. The partially finished basement w/ walkout has built-in seating and small bar, the other half of the basement is a dry unfinished space for additional storage needs w/ basement laundry (washer and dryer as is) and large stationary tub. New roof and windows were installed in 2000. Property is conveniently located near major routes, shopping centers and located in the desirable Red Clay School District. This property is being sold AS IS, no repairs will be made. Cash, conventional or renovation loans would work best. With a little "TLC" this gem could be restored to its former glory! Make your appointment to tour this home today.
© BRIGHT, All Rights Reserved - The data relating to real estate for sale on this website appears in part through the BRIGHT Internet Data Exchange program, a voluntary cooperative exchange of property listing data between licensed real estate brokerage firms in which Xome Inc. participates, and is provided by BRIGHT through a licensing agreement. Some real estate firms do not participate in IDX and their listings do not appear on this website. Some properties listed with participating firms do not appear on this website at the request of the seller. The information provided by this website is for the personal, non-commercial use of consumers and may not be used for any purpose other than to identify prospective properties consumers may be interested in purchasing. Some properties which appear for sale on this website may no longer be available because they are under contract, have Closed or are no longer being offered for sale. Home sale information is not to be construed as an appraisal and may not be used as such for any purpose. BRIGHT MLS is a provider of home sale information and has compiled content from various sources. Some properties represented may not have actually sold due to reporting errors.
Wilmington Real Estate
The median home value in Wilmington, DE is $125,800. This is lower than the county median home value of $232,300. The national median home value is $219,700. The average price of homes sold in Wilmington, DE is $125,800. Approximately 37.97% of Wilmington homes are owned, compared to 45.39% rented, while 16.64% are vacant. Wilmington real estate listings include condos, townhomes, and single family homes for sale. Commercial properties are also available. If you see a property you’re interested in, contact a Wilmington real estate agent to arrange a tour today!
Wilmington, Delaware 19804 has a population of 71,276. Wilmington 19804 is less family-centric than the surrounding county with 24.5% of the households containing married families with children. The county average for households married with children is 29.09%.
The median household income in Wilmington, Delaware 19804 is $40,221. The median household income for the surrounding county is $68,336 compared to the national median of $57,652. The median age of people living in Wilmington 19804 is 35.7 years.
Wilmington Weather
The average high temperature in July is 84.6 degrees, with an average low temperature in January of 25 degrees. The average rainfall is approximately 45.7 inches per year, with 10.8 inches of snow per year.
