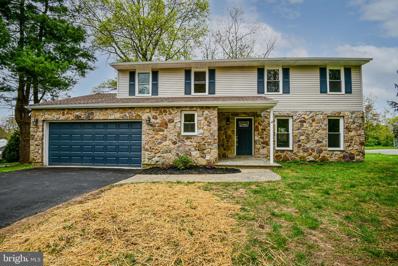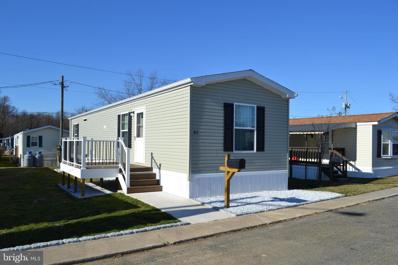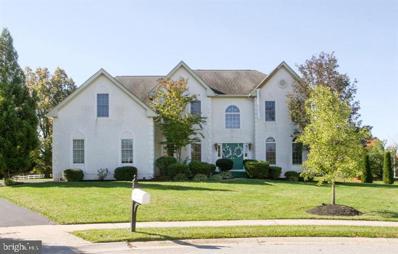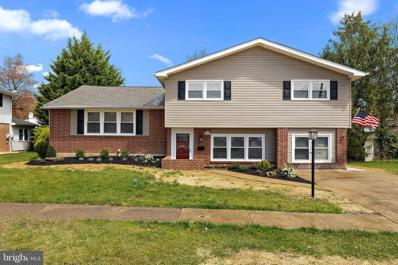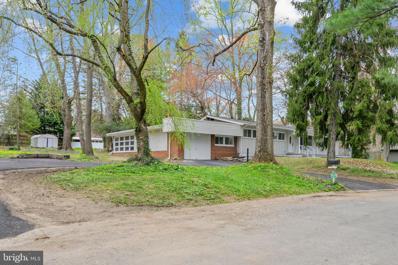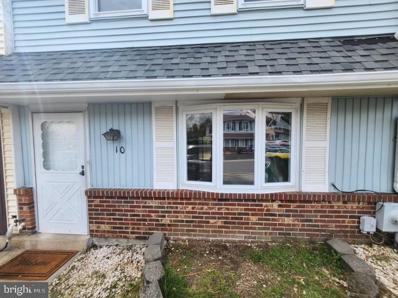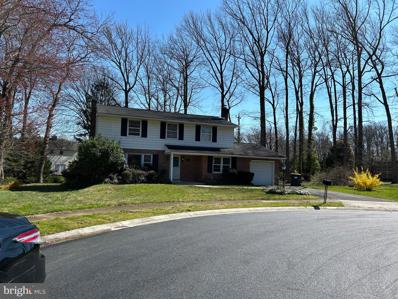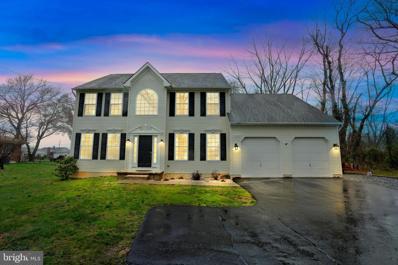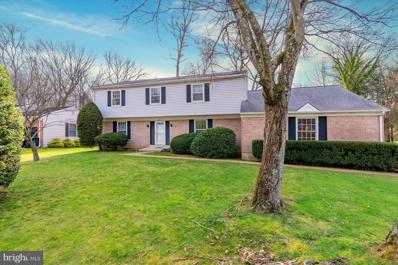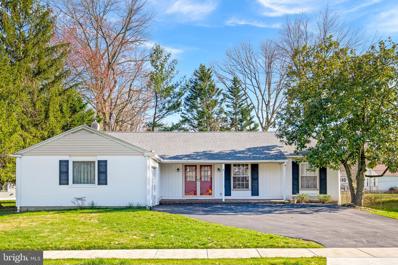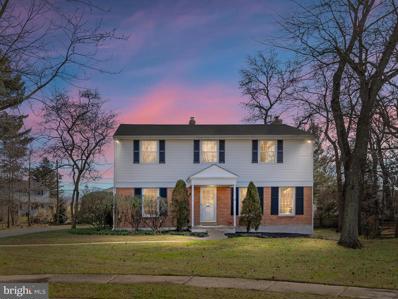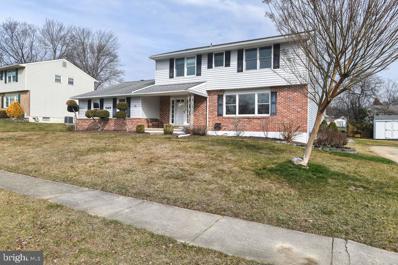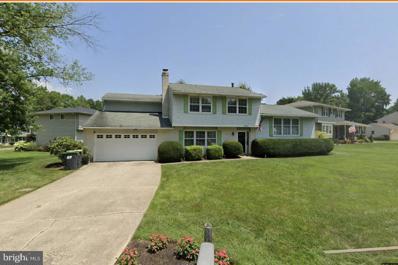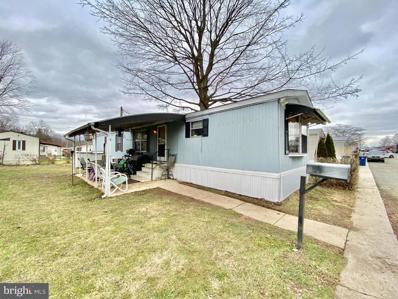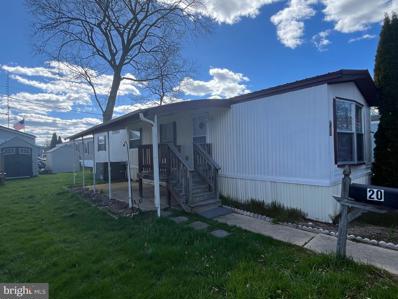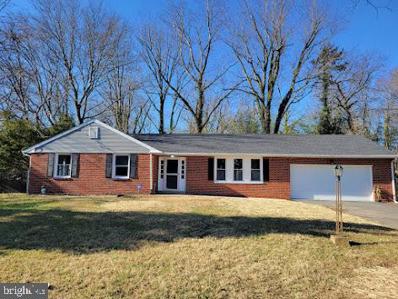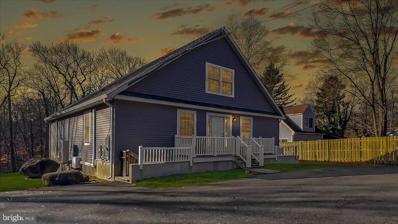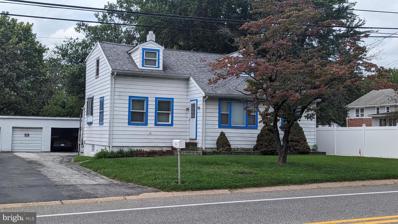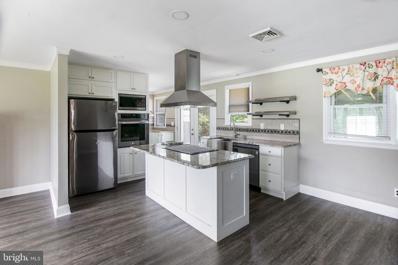Wilmington DE Homes for Sale
$599,000
2730 Grubb Road Wilmington, DE 19810
- Type:
- Single Family
- Sq.Ft.:
- 2,500
- Status:
- NEW LISTING
- Beds:
- 4
- Lot size:
- 0.79 Acres
- Year built:
- 1985
- Baths:
- 3.00
- MLS#:
- DENC2059826
- Subdivision:
- Chalfonte
ADDITIONAL INFORMATION
Nestled in the heart of the sought-after North Wilmington, this newly renovated colonial home with a stone facade and navy blue doors to give it a charming curb appeal. Everything has been updated. As you enter through the cozy front porch, you immediately notice the new hardwood floors, fresh paint and completely open floor plan. The main level showcases a well-lit spaces with recessed lighting and natural light gleaming through the new vinyl windows. It also boasts a newly renovated kitchen featuring TWO islands, stainless steel appliances, granite counters, 42â cabinets, range hood and a stylish tile backsplash. Elegant tile and sleek vanities complete the three new bathrooms. Donât miss your opportunity at this home. Itâs location ensures proximity to the scenic Brandywine River, excellent restaurants along Concord Pike, Wilmingtonâs Riverfront, and downtown Market St. Not to mention easy access to I-95 and Rt-202. Seize the opportunity to make this newly renovated gem yours!
$109,900
311 Delta Rd Wilmington, DE 19810
- Type:
- Manufactured Home
- Sq.Ft.:
- 784
- Status:
- NEW LISTING
- Beds:
- 2
- Year built:
- 2023
- Baths:
- 1.00
- MLS#:
- DENC2059984
- Subdivision:
- Winterset Farms
ADDITIONAL INFORMATION
- Type:
- Single Family
- Sq.Ft.:
- 3,850
- Status:
- NEW LISTING
- Beds:
- 4
- Lot size:
- 0.5 Acres
- Year built:
- 2005
- Baths:
- 5.00
- MLS#:
- DENC2058956
- Subdivision:
- Brandywine Hunt
ADDITIONAL INFORMATION
Open House Sun, April 21 from 1 - 3. Welcome to this elegant Toll Brothers estate home, ideally situated for convenient access to shopping, Philadelphia, and the airport. As you enter, you are greeted by a grand 2-story foyer with a sweeping curved staircase, setting the tone for the sophisticated charm that awaits. The formal living and dining rooms provide an exquisite backdrop for entertaining, while the family room boasts a cozy fireplace and abundant natural light, seamlessly flowing into the gourmet kitchen. The kitchen is a chef's dream, featuring 42" cabinets, granite countertops, and a center island. French doors beckon you to the fabulous patio and the inviting pool, creating the perfect setting for summer gatherings. Upstairs, the master suite is a luxurious retreat, offering a sitting room, an expansive 21' by 10' walk-in closet, and a spa-like bath with a Jacuzzi garden tub. A princess suite and two additional bedrooms connected by a Jack and Jill bath complete the second floor. The fully finished basement provides even more living space, including a full bath and versatile office/study/workroom areas, awaiting your personal touch to make it your own. Home Sold in 'As Is'. Condition. Don't miss the opportunity to make this impressive property your own and enjoy the lifestyle it offers!
- Type:
- Single Family
- Sq.Ft.:
- 2,250
- Status:
- NEW LISTING
- Beds:
- 5
- Lot size:
- 0.21 Acres
- Year built:
- 1960
- Baths:
- 3.00
- MLS#:
- DENC2059506
- Subdivision:
- Holiday Hills
ADDITIONAL INFORMATION
Another beautiful renovation was completed by Stevens Construction Inc. an accredited A+ member of the BBB. Welcome to your dream home in North Wilmington! This meticulously renovated 4/5 bedroom, 2.5 bath residence is a testament to modern luxury and timeless elegance. Step inside to discover a haven of comfort and style, where every detail has been carefully considered. From the moment you enter, you'll be greeted by the pristine allure of new siding, roof, and HVAC, ensuring not just beauty but also peace of mind. Prepare to be enchanted by the gourmet kitchen, adorned with exquisite granite countertops, and upgraded Samsung stainless steel appliances and upgraded appliances. It's a culinary paradise where cooking becomes a pleasure. Indulge in the opulence of the bathrooms, featuring custom tile work that adds a touch of sophistication to every moment. In the master bathroom, you can pamper yourself in the luxurious embrace of a 5-head shower, offering the ultimate relaxation experience after a hard day in the office. Throughout the home, revel in the warmth of all-new hardwood flooring, providing a seamless blend of comfort and durability. The Family room, dining room, and master bedroom, crown molding adds a regal flair, elevating the ambiance to new heights. The family room has a new electric fireplace with flat screen above for family gatherings. This is more than just a house; it's a sanctuary where memories are made, and dreams come to life. Don't miss your chance to experience the epitome of North Wilmington living. Convenient to major roads and shopping. Welcome home!
$599,900
5 April Lane Wilmington, DE 19810
- Type:
- Single Family
- Sq.Ft.:
- 3,350
- Status:
- Active
- Beds:
- 5
- Lot size:
- 0.9 Acres
- Year built:
- 1960
- Baths:
- 5.00
- MLS#:
- DENC2059456
- Subdivision:
- Ardencroft
ADDITIONAL INFORMATION
Welcome to 5 April Lane, a stunning contemporary ranch home located in the historic Village of Ardencroft in North Wilmington. This elegant residence has been completely renovated and is situated on a generous .9 acre lot, boasts 5 bedrooms, 4.5 bathrooms, and a total of 3,350 square feet of living space. As you arrive, you are greeted by a covered front porch and a circular driveway, providing a grand entrance to this exquisite property. The expansive lot features multiple patios and outbuildings, offering endless possibilities for outdoor living and entertainment. Step inside to discover beautifully updated interiors and a brand new open floor plan, perfect for contemporary living. Light pours in from the many windows and skylights throughout the property. The renovated kitchen is a chef's dream, featuring modern cabinetry, new stainless steel appliances, a large center island, quartz countertops, and a striking black subway tile backsplash. The primary suite is a true retreat, boasting multiple skylights, a private patio, and an en suite bathroom with an oversized walk-in rain shower, double vanity, and stylish black and white tiles. Additionally, the home offers a large 5th bedroom that functions as a versatile flex space, ideal for an office or family room. A finished walk-out basement with a full bathroom completes this incredible home. Conveniently located close to 202 and with easy access to I95, this home is just 30 minutes from downtown Philadelphia, making it a perfect blend of suburban tranquility and urban accessibility. Don't miss the opportunity to own this masterpiece in the Village of Ardencroft. Schedule your private showing today and experience the epitome of elegant, modern living in the serenity of village life.
$249,900
10 Margit Lane Wilmington, DE 19810
- Type:
- Single Family
- Sq.Ft.:
- 1,325
- Status:
- Active
- Beds:
- 3
- Lot size:
- 0.05 Acres
- Year built:
- 1985
- Baths:
- 2.00
- MLS#:
- DENC2058714
- Subdivision:
- Princeton Estates
ADDITIONAL INFORMATION
Nestled in the Quiet North Wilmington's Princeton Estates Townhome Community is this 1,325 Sq Ft 2-Story Home which Offers 3 Bdrms and 1 1/2 Bath, a Wood Burning Fireplace in the Family Rm and Dining Area and a Paver Patio in the Spacious Privacy Fenced Backyard. There are 2 Storage and Utility Rooms by the Patio Area. Included in the Sale is an Appliance Package: New Refrigerator, Newer Smooth Top Electric Range, Newer Dishwasher, Built-In Microwave, Washer & Dryer In the Main Level Laundry Closet. All New Roof In 2014. In 2024, the Home Interior Has Just been Freshly Painted and Waterproof Vinyl Floors (resembles hardwood floors) had been installed â All Throughout the Home and In the Turn Staircase. The Crown Moldings and Chair Rails throughout the Home add a nice touch. The Master's Bdrm has His/Hers Closets and its own Sunroom. The Upper Level Hallway Has a Walk-In Storage Closet and a Full Bath. Convenient 2-Vehicle Parking Spots Right by The Front Door. The Neighborhood is located by the Delaware and Pennsylvania Stateline. Only 20 miles away from the Philadelphia Airport and has easy access to and from Interstate 95. You will love its proximity to Major Shopping/ Restaurants/ Sports/ Fitness/ Entertainment/ Education Centers and Medical Facilities. (Showing times are limited to 9am through 7pm Daily). Note: this townhome has been a rental property from 2010 thru 2023
- Type:
- Single Family
- Sq.Ft.:
- 16,988
- Status:
- Active
- Beds:
- 4
- Lot size:
- 0.39 Acres
- Year built:
- 1962
- Baths:
- 3.00
- MLS#:
- DENC2057322
- Subdivision:
- The Timbers
ADDITIONAL INFORMATION
This home is a spacious, (Total SQFT: 2,125') 4 bedrooms, 2.5 bath, ideally located, Colonial on a cul-de-sac. The primary bedroom has a walk-in closet and an ensuite. The first floor features an eat in kitchen, dining room, living room, family room with a fireplace, laundry room, and pantry. The almost ½ acre yard is nicely landscaped with mature trees and has a small stream along the back border of the yard. The neighborhood is in the Brandywine School District, convenient to I-95, and the PA border. This is an estate sale of an original owner, and the home is somewhat dated. Seller is motivated and will consider all suitable offers.
- Type:
- Single Family
- Sq.Ft.:
- 3,075
- Status:
- Active
- Beds:
- 4
- Lot size:
- 0.68 Acres
- Year built:
- 2005
- Baths:
- 3.00
- MLS#:
- DENC2058862
- Subdivision:
- None Available
ADDITIONAL INFORMATION
Welcome home to 1515 Naamans Road in Wilmington, DE 19810! This exceptional home offers a perfect blend of tranquility and convenience. Nestled on a quiet lot, yet close to essential amenities like grocery stores, restaurants, and Brandywine Plaza - you'll enjoy the best of both worlds! Inside, youâll immediately take notice of the stunning foyer staircase and high ceilings. Enjoying working from home in the sunny, dedicated office featuring double French doors. The large living spaces in this gorgeous home include a formal living room, a family room, and formal dining room. The kitchen boasts granite countertops, a double wall oven, wine cooler in the center island, gas cooktop, and a large farm-style sink - making entertaining a breeze! Youâre sure to enjoy relaxing in the sunroom - a perfect spot for your morning coffee! Upstairs, the primary suite is a spacious sanctuary featuring a bonus room/den, two walk-in closets, and a luxurious bathroom with a jetted tub. Three additional bedrooms, and a full hall bathroom are also located upstairs. Recent renovations within the last five years include a new HVAC system, water heater, kitchen appliances, tile flooring, bathroom vanities, epoxy-coated garage floor, and more! This meticulously maintained home also features fresh paint and new carpeting. The large, unfinished basement features an egress window and plenty of storage space. With easy access to major routes including I-95, Philadelphia, and Wilmington, youâll love calling 1515 Naamans Road âhomeâ. **See Features Sheet and Utility Info Sheet in Documents**
- Type:
- Single Family
- Sq.Ft.:
- 2,625
- Status:
- Active
- Beds:
- 4
- Lot size:
- 0.29 Acres
- Year built:
- 1969
- Baths:
- 3.00
- MLS#:
- DENC2058598
- Subdivision:
- Northminster
ADDITIONAL INFORMATION
Welcome to 218 Stone Crop Road, located on just over ¼ of an acre in beautiful Northminster. This two-story Colonial is situated towards the end of a quiet cul-de-sac, with a beautifully maintained yard and newer siding. The interior features original hardwood floors and an abundance of natural light throughout. The family room has a wood-burning fireplace and glass sliding doors that lead to a freshly painted screened porch and yard that backs up to fields and church grounds. The first floor has spacious rooms, a first-floor laundry, and a powder room. There are four spacious bedrooms at the second floor, as well as a sewing room, full hall bath, and an ensuite primary bath and dressing area with built-in dressing table. The systems are well-maintained with newer AC and heating systems. A two-car garage and long driveway provide lots of off-street parking. A great find in a very desirable location, and perfect for your buyers to put their own personal touch!
- Type:
- Single Family
- Sq.Ft.:
- 1,625
- Status:
- Active
- Beds:
- 4
- Lot size:
- 0.26 Acres
- Year built:
- 1964
- Baths:
- 2.00
- MLS#:
- DENC2058738
- Subdivision:
- Devonshire
ADDITIONAL INFORMATION
Welcome to this beautifully updated 4 bedroom, 2 bathroom ranch in the sought-after neighborhood of Devonshire. This home offers the best in one-floor living and features a new roof (2022), a gorgeous, renovated kitchen, hardwood floors throughout and a stunning swimming pool. As you enter the foyer you will appreciate the spacious open floor plan which flows from the gracious living room with a cozy wood stove and wall mounted TV to the formal dining room and out to the screened porch. Youâll fall in love with the fully-renovated kitchen featuring beautiful white cabinetry, granite counters, an eat-in island and ample storage space, including a pantry with pull-out shelving. The kitchen opens into a spacious sitting area, accented with recessed lighting. From the sitting area, step into the breezeway with main-floor laundry and access to the garage. Three bedrooms share a full bath, and the main bedroom features an ensuite bathroom with walk-in shower. Enjoy relaxing in the backyard with a screened porch, composite sun deck and a stunning pool with entertainment patio. The full, open plan basement offers ample space for storage or to be finished to your taste. The homeâs curb appeal is amplified by the new driveway and sidewalks (2022). Additional updates include: replacement windows and doors throughout, a 200 amp electrical panel (2022), vinyl siding, Lennox A/C (2018), gas furnace (2012), pool liner (2015) and pool cleaning robot (2022) and gutter guards. This is the updated one-floor-living home youâve been looking for in Brandywine Hundred!
- Type:
- Single Family
- Sq.Ft.:
- 2,194
- Status:
- Active
- Beds:
- 4
- Lot size:
- 0.28 Acres
- Year built:
- 1966
- Baths:
- 3.00
- MLS#:
- DENC2057028
- Subdivision:
- Woodbine
ADDITIONAL INFORMATION
Rarely offered cul-de-sac home in desirable community of WOODBINE. This two story Colonial has been beautifully maintained by the original owner and features a number of updates throughout the years. On the exterior, updates include the roof, siding & enclosed porch. Interior updates have included Cherry Kitchen cabinetry, New Stainless Appliances, bathroom upgrades, refinished hardwood floors, HVAC system, Water Heater and more. Floorplan features all generously sized rooms with the first floor completed with a private Study/ Den and Sunroom with egress from the Family room and laundry room. Home is an Estate sale and being sold "as-is". Be sure to set up your appointment to view the home so not to miss out on this fabulous opportunity in North Wilmington. Woodbine is conveniently located off Silverside Road directly across the street from Bonsall Park. New architectural roof in 2020!
- Type:
- Single Family
- Sq.Ft.:
- 2,087
- Status:
- Active
- Beds:
- 4
- Lot size:
- 0.24 Acres
- Year built:
- 1965
- Baths:
- 3.00
- MLS#:
- DENC2056762
- Subdivision:
- Chalfonte
ADDITIONAL INFORMATION
Step into this charming colonial boasting 4 bedrooms and 2.5 baths with 2-car garage. The moment you walk in you will notice the beautiful hardwood floors throughout creating a timeless elegance, while the wood-burning fireplace in the family room offers cozy warmth on chilly evenings. The large eat-in kitchen features solid wood cabinets and Corian countertops combining style with functionality. A highlight of the home is the sunroom off the family room, inviting natural light to flood the space and providing a serene retreat for relaxation. Outside, a spacious patio awaits in the backyard, ideal for outdoor entertaining or simply basking in the sunshine. Adjacent is a delightful greenhouse, perfect for nurturing plants and enjoying a connection with nature. This home is a must see and will not last long. Please note taxes may reflect senior discount.
- Type:
- Single Family
- Sq.Ft.:
- 2,175
- Status:
- Active
- Beds:
- 4
- Lot size:
- 0.21 Acres
- Year built:
- 1976
- Baths:
- 3.00
- MLS#:
- DENC2056246
- Subdivision:
- Talleyville
ADDITIONAL INFORMATION
Beautiful 4 bedroom, 2.5 Bath home in the rarely available Chalfonte neighborhood. This home includes a 2 car garage, eat in kitchen, and fully finished lower level with a large den that includes a wood burning fireplace. Wont last long so schedule a tour ASAP
- Type:
- Manufactured Home
- Sq.Ft.:
- 980
- Status:
- Active
- Beds:
- 2
- Year built:
- 1987
- Baths:
- 1.00
- MLS#:
- DENC2055600
- Subdivision:
- Winterset Farms
ADDITIONAL INFORMATION
Look no further! Affordable living in North Wilmington! More to come, but the video walkthrough is online. You just have to search online for the address.
- Type:
- Manufactured Home
- Sq.Ft.:
- n/a
- Status:
- Active
- Beds:
- 2
- Year built:
- 1985
- Baths:
- 1.00
- MLS#:
- DENC2055448
- Subdivision:
- Winterset Farms
ADDITIONAL INFORMATION
Discover the joys of ownership with this charming 2-bedroom home in a picturesque park setting! Now available 2 bedroom 1 bath home, one floor living in the popular Community of Winterset Farms. The home was updated by the last owner, and just needs a little freshening. Just over the PA line in Delaware, close to tax free shopping, amazing restaurants, public transportation. Common area maintenance, playgrounds, snow removal, water, sewer and basic cable, are all included in the monthly home site rent. Great alternative to renting an apartment. Why rent when you can own your own home! Call now to make this cozy home yours and enjoy the freedom of homeownership!
- Type:
- Single Family
- Sq.Ft.:
- 1,375
- Status:
- Active
- Beds:
- 3
- Lot size:
- 0.32 Acres
- Year built:
- 1963
- Baths:
- 2.00
- MLS#:
- DENC2055368
- Subdivision:
- Ardencroft
ADDITIONAL INFORMATION
***Annual Land Lease is $3,901.37 which includes the Annual Property Taxes And Trash Collection Service*** That's it - No Additional County or School Taxes!! Don't miss this Fantastic N. Wilm Brick Rancher in Ardencroft. All the Major items have been Updated!! New Roof, New Windows, New Hi Efficiency HVAC (Nat Gas). New Kitchen with 36" Soft Close Cabinets, Stainless Steel Appliances with Gas Range, Dishwasher and Fridge. Beautifully Refinished Hardwood Floors, Updated Baths. 3 Large Bedrooms including Large Primary Bedroom with En-Suite Bath. All this plus Enormous Finished Basement and 2 Car Attached Garage in a Super Convenient N. Wilm Location right of I-95. Better Hurry!! Will not Last!!
- Type:
- Single Family
- Sq.Ft.:
- 3,800
- Status:
- Active
- Beds:
- 4
- Lot size:
- 1.1 Acres
- Year built:
- 2020
- Baths:
- 4.00
- MLS#:
- DENC2054138
- Subdivision:
- Brandywine Hundred
ADDITIONAL INFORMATION
Welcome home to 1702 Harvey Rd; a beautiful, spacious meticulously maintained, like new cape cod style home (built in 2021) with 3,800 square feet of living space plus an additional 1,000 square feet of finish-able walk up attic space that is prepped to be finished (or keep as storage space) centrally located, on a lovely premium tree lined 1.1 acre lot backing to woods in beautiful Arden with walking trails nearby. On the main level of this exceptional 4 bedroom, 4 bath home are two spacious main level bedrooms with full bathrooms, a large living room with beautiful views of the lovely tree lined backyard, a large dining room that also looks out over the backyard and an adjacent well appointed kitchen. For added convenience there is walk out access to the rear deck and main floor laundry. From the main level of this fantastic home, walk down the interior hall stairs to the lower level that has front and rear outside private access, and there are two additional spacious bedrooms, each with adjacent full bathrooms. The lower level also contains two very large living areas with lots of windows that provide excellent views of the beautiful, private, wooded backyard and there is also walk out access to the backyard. The energy efficient, 6 zone mini split HVAC system allows for individual temperature control in all areas of the house, including individual units in each of the bedrooms. If additional living space is needed, the walk up floored attic is ready to be finished or partially finish and keep the remaining area for storage. The layout is perfect for a large family who needs plenty of space or is a perfect space for people seeking space for a large office(s) or work out space. The home is located close to Concord Mall and Route 202 with easy access to I-95, airports, train stations, and nearby to Pennsylvania. There is plenty of off street parking in the large driveway. Come take a look at this unique move in ready home before its too late !!
- Type:
- Single Family
- Sq.Ft.:
- 1,750
- Status:
- Active
- Beds:
- 4
- Lot size:
- 0.28 Acres
- Year built:
- 1930
- Baths:
- 1.00
- MLS#:
- DENC2048362
- Subdivision:
- Talleyville
ADDITIONAL INFORMATION
- Type:
- Single Family
- Sq.Ft.:
- 2,775
- Status:
- Active
- Beds:
- 6
- Lot size:
- 0.69 Acres
- Year built:
- 1958
- Baths:
- 3.00
- MLS#:
- DENC2048308
- Subdivision:
- None Available
ADDITIONAL INFORMATION
"SALE IN AS IS CONDITION " Beautiful renovated 4 bedroom 2 full bath on main level brick ranch on spacious .69 acre lot in popular North Wilmington close to I-95. Few minutes to Concord Shopping Mall and the PA line . This lovely home feature Electric R.W Blame 42 -inch recessed wall mounted fireplace in living room with adjustable flame speed. Remodeled kitchen with granite counter tops, laundry hook-ups in both basement and garage , Pella front door and front bow window, Anderson insulated glass windows throughout, 2 ceiling fans, 2 full baths on main level , new living, bedroom and kitchen floor , 2 zone heat and 1 zone central A/C , attached garage and rear deck overlooking spacious back yard with large shed . Great finished lower level with private entrance , could be an in-law suite with living room , 2 bedrooms, full bath and kitchen . Heated and air conditioning supplied to basement and basement walls are insulated and metal studs were used in construction.
© BRIGHT, All Rights Reserved - The data relating to real estate for sale on this website appears in part through the BRIGHT Internet Data Exchange program, a voluntary cooperative exchange of property listing data between licensed real estate brokerage firms in which Xome Inc. participates, and is provided by BRIGHT through a licensing agreement. Some real estate firms do not participate in IDX and their listings do not appear on this website. Some properties listed with participating firms do not appear on this website at the request of the seller. The information provided by this website is for the personal, non-commercial use of consumers and may not be used for any purpose other than to identify prospective properties consumers may be interested in purchasing. Some properties which appear for sale on this website may no longer be available because they are under contract, have Closed or are no longer being offered for sale. Home sale information is not to be construed as an appraisal and may not be used as such for any purpose. BRIGHT MLS is a provider of home sale information and has compiled content from various sources. Some properties represented may not have actually sold due to reporting errors.
Wilmington Real Estate
The median home value in Wilmington, DE is $125,800. This is lower than the county median home value of $232,300. The national median home value is $219,700. The average price of homes sold in Wilmington, DE is $125,800. Approximately 37.97% of Wilmington homes are owned, compared to 45.39% rented, while 16.64% are vacant. Wilmington real estate listings include condos, townhomes, and single family homes for sale. Commercial properties are also available. If you see a property you’re interested in, contact a Wilmington real estate agent to arrange a tour today!
Wilmington, Delaware 19810 has a population of 71,276. Wilmington 19810 is less family-centric than the surrounding county with 24.5% of the households containing married families with children. The county average for households married with children is 29.09%.
The median household income in Wilmington, Delaware 19810 is $40,221. The median household income for the surrounding county is $68,336 compared to the national median of $57,652. The median age of people living in Wilmington 19810 is 35.7 years.
Wilmington Weather
The average high temperature in July is 84.6 degrees, with an average low temperature in January of 25 degrees. The average rainfall is approximately 45.7 inches per year, with 10.8 inches of snow per year.
