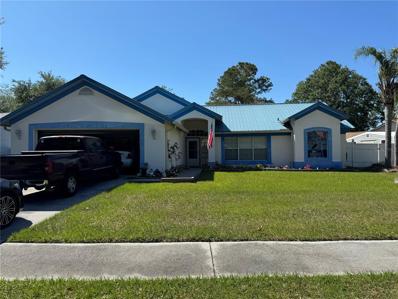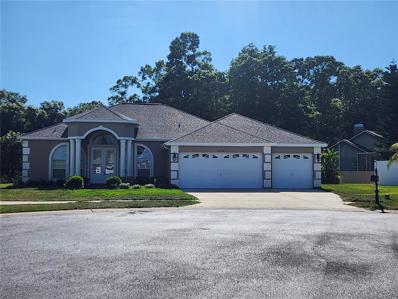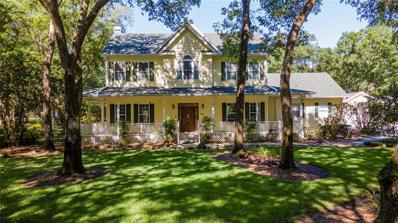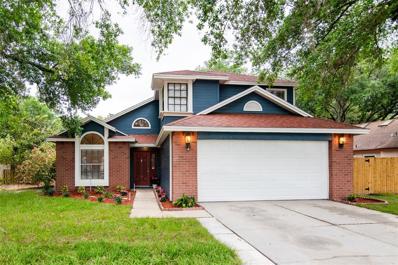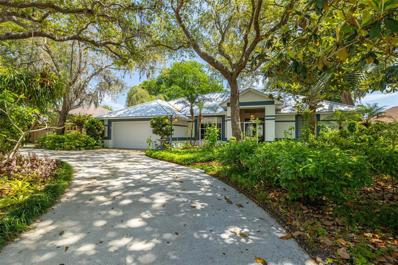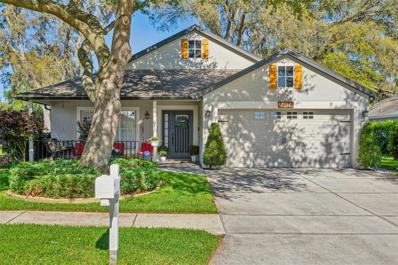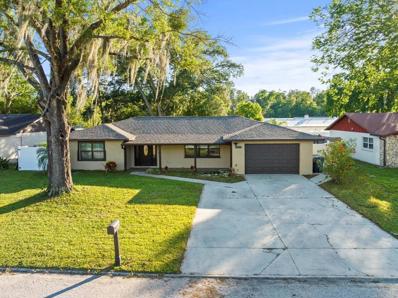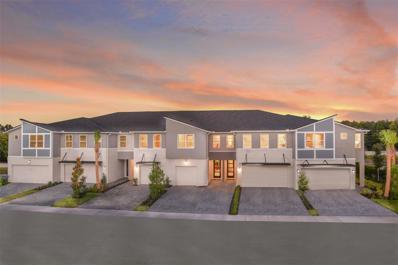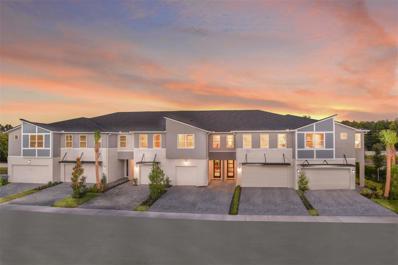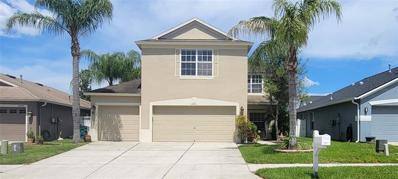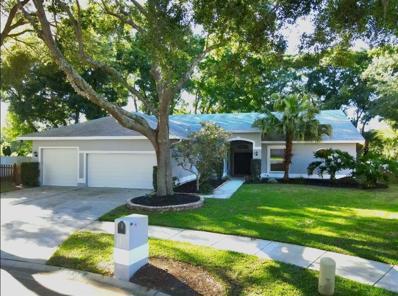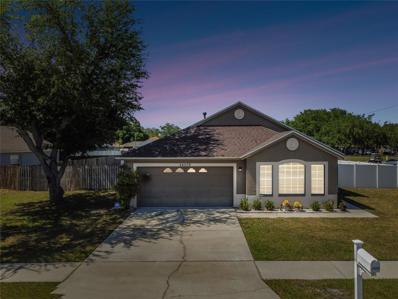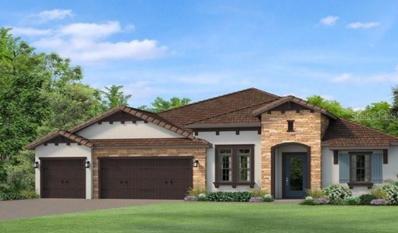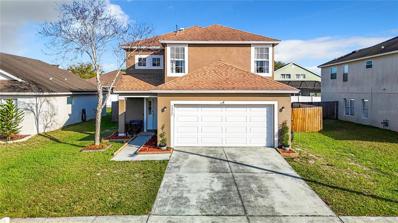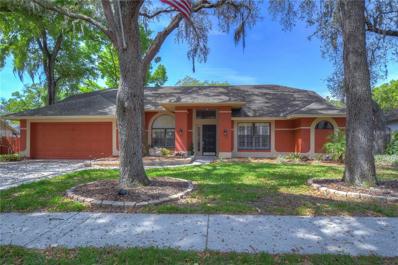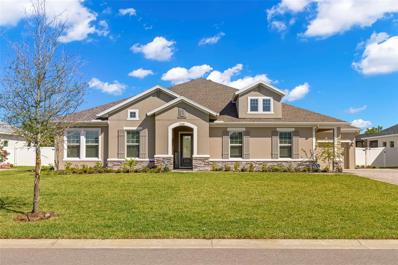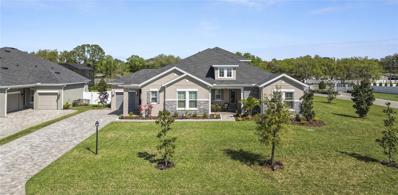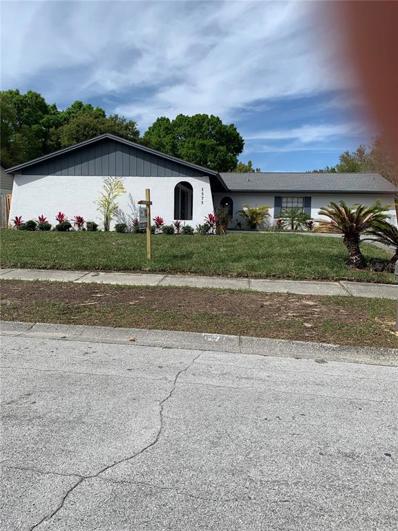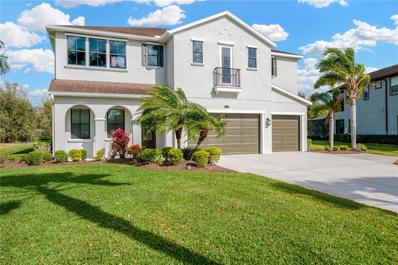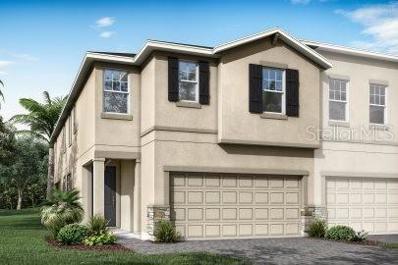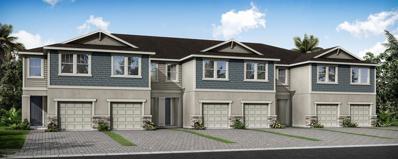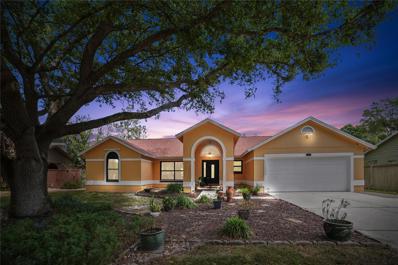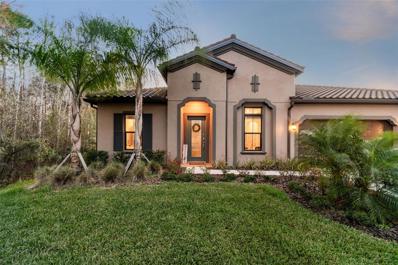Lutz FL Homes for Sale
$1,375,000
2823 Cordoba Ranch Boulevard Lutz, FL 33559
- Type:
- Single Family
- Sq.Ft.:
- 5,543
- Status:
- NEW LISTING
- Beds:
- 6
- Lot size:
- 0.54 Acres
- Year built:
- 2022
- Baths:
- 5.00
- MLS#:
- U8239369
- Subdivision:
- Cordoba Ranch Pcls Fd-3 Fd-4 F
ADDITIONAL INFORMATION
Welcome to your luxurious retreat nestled in the heart of Lutz, within the vibrant Tampa Bay Area! This magnificent property boasts six bedrooms, four full bathrooms, one half bath, and a three-car garage spread across two expansive floors, offering abundant space for comfortable living and entertaining on a half-acre lot. As you step inside, you'll immediately notice the thoughtful design and meticulous attention to detail that went into creating this stunning home. The owners spared no expense, investing nearly $100K in custom-made furniture and high-end panels with sophisticated lighting in the sitting area, dining room, TV room, bonus room, primary bedroom, and second bedroom. The open-concept layout seamlessly blends functionality with style, flooded with natural light throughout the entire home. Every room in this residence is generously proportioned, with two bedrooms on the first floor that can also serve as offices or guest rooms. These rooms share a full bathroom that provides convenient access to the backyard, perfect for future pool installations. Additionally, a half bath on the first floor caters to guests' needs, while the laundry room, complete with cabinets and a sink, adds to the home's convenience. Notably, there's no carpet in this house, and living areas downstairs boast upgraded trey ceilings, crown molding, and modern light fixtures. Venture outside to discover your own private oasis, complete with a massive backyard and a covered patio, offering endless possibilities for outdoor enjoyment. The backyard is already fully fenced, providing privacy and security. Ascending the staircase, you'll find upgraded wood flooring and a beautiful hand railing leading to the second floor, where waterproof luxury vinyl planks grace the entire space. The primary bedroom impresses with its generous proportions, complemented by a spacious closet and bathroom. Additionally, the second floor features an incredible bonus room, upgraded with custom furniture for optimal entertainment. Complete with a dry bar featuring a stunning TV panel, this room offers access to a balcony, presenting numerous possibilities for relaxation and leisure. Three additional bedrooms and two full bathrooms complete the second floor, providing ample accommodation for family and guests. Conveniently located in Lutz, this home offers easy access to shopping and major highways, with Downtown Tampa just under 30 minutes away and Moffitt Center and Tampa Premium Outlets reachable within 20 minutes. The gated community provides resort-style amenities, including a pool, tennis and basketball courts, a playground, a dog park, and meticulously manicured landscaping, ensuring a lifestyle of comfort, convenience, and recreation. In summary, this property's highlights include its oversized lot, custom-made furniture, and high-end panels with sophisticated lighting. Don't miss the opportunity to call this exceptional residence your own!
$449,990
1155 Windsor Way Lutz, FL 33559
- Type:
- Single Family
- Sq.Ft.:
- 1,665
- Status:
- NEW LISTING
- Beds:
- 3
- Lot size:
- 0.31 Acres
- Year built:
- 1992
- Baths:
- 2.00
- MLS#:
- T3520204
- Subdivision:
- Turtle Lakes
ADDITIONAL INFORMATION
Welcome to paradise! 3/2 pool home in peaceful quiet area. Perfect fishing lake! Features metal roof with transferable lifetime warranty, beautiful spacious backyard, fireplace & master suite with his and hers closets. DO NOT MISS THIS OPPORTUNITY! Call or text for a private showing. Flood insurance not required.
- Type:
- Single Family
- Sq.Ft.:
- 1,947
- Status:
- NEW LISTING
- Beds:
- 4
- Lot size:
- 0.29 Acres
- Year built:
- 2003
- Baths:
- 3.00
- MLS#:
- U8239354
- Subdivision:
- Indian Lakes
ADDITIONAL INFORMATION
The roof is the original but will be replaced in three weeks
$1,100,000
18932 Adams Country Way Lutz, FL 33559
- Type:
- Single Family
- Sq.Ft.:
- 2,610
- Status:
- NEW LISTING
- Beds:
- 4
- Lot size:
- 1.11 Acres
- Year built:
- 2002
- Baths:
- 4.00
- MLS#:
- T3517828
- Subdivision:
- Ziegler Brothers Trail
ADDITIONAL INFORMATION
At the end of a beautifully shaded road, tranquility meets security in this 4-bedroom 2.5 bathroom Lutz estate. A storybook wrap around porch leads to an amazing oversized, fully screened pool and outdoor kitchen on a patio big enough for any party. Wood floors cover the first floor where a huge eat in kitchen, outfitted with all wood cabinets, is the heartbeat of this home. The living room and family room seamlessly flow together and are flooded with natural light. Upstairs are 4 bedrooms and 2 full bathrooms, which includes a huge primary bedroom and en-suite complete with soaking tub (with views of the grounds) and spacious walk-in closet. Both levels have soaring 10' ceilings. The home itself has a 2-car garage & a newly paved driveway with additional parking spaces large enough for a RV and multiple cars, but in addition there is a second, separate, fully finished office/guest space complete with a full bathroom and one car garage. Do you need a home PLUS a separate office or living space for friends and relatives? No problem! New roof was installed in 2023, 3 HVAC units- 2 for the main home (installed in 2020 & 2021), 1 for the home office with living space, central vacuum system throughout the main home, pool pump with variable frequency, sprinkler system with full coverage, in floor home safe, Franklin lightning surge protection for all structures, RV power outlet, full water filtration system- So many upgrades in this home will keep you running when the power goes out, including a 40k watt Generac generator, complete Ring security system and cameras, Wi-Fi automated lighting for the pool and landscaping, the list goes on and on! The attic spaces have blown insulation to help keep cool air in, sheeting, and high enough ceilings to stand tall. The property is unique and special - you can host epic gatherings and create lasting memories or sprawl out and unwind in complete privacy. Enjoy fruit from the various trees on the over 1 acre property - Meyer lemon, banana, tangerine, mango, papaya, Haas avocado, ginger, Barbados cherry. There is a chicken coop and a bat house, as well. With quick access to I-75 & 275, the central location is ideal. Make this exquisite home yours today!
$425,000
1521 Weaver Drive Lutz, FL 33559
- Type:
- Single Family
- Sq.Ft.:
- 1,672
- Status:
- NEW LISTING
- Beds:
- 3
- Lot size:
- 0.16 Acres
- Year built:
- 1989
- Baths:
- 3.00
- MLS#:
- T3518510
- Subdivision:
- Carpenters Run
ADDITIONAL INFORMATION
This home is as beautiful as the photos! 3 bedrooms, 2 1/2 baths, and a great-sized loft upstairs. Completely updated home with all of the bells and whistles. New kitchen with solid wood cabinets, quartz countertops, and all new appliances. New laminate flooring throughout the downstairs and brand new carpet upstairs. The bathrooms have been updated. All of the old popcorn ceilings have been removed and the home has been freshly painted inside and out. All of the lighting, plugs, and switches have been replaced. All interior doors were replaced. The backyard has a new fence and the screened lanai has been rescreened. New sod and fresh updated landscaping in the front yard. The roof was installed in 2014 and the AC was installed 2018. This home is located in the Carpenters Run subdivision. Call today for your private showing.
- Type:
- Single Family
- Sq.Ft.:
- 2,181
- Status:
- Active
- Beds:
- 4
- Lot size:
- 0.3 Acres
- Year built:
- 1994
- Baths:
- 2.00
- MLS#:
- T3518343
- Subdivision:
- Woodridge
ADDITIONAL INFORMATION
This gorgeous pool home in the highly sought-after Woodridge Subdivision features a chef’s dream kitchen with beautiful hardwood cabinetry, stainless appliances, two sinks and granite counters. As you enter through the tall double entry doors, you will find soaring ceilings with a direct view of your sparkling pool with travertine decking. The sliding glass doors to the pool and whirlpool spa open up completely and pocket to create an indoor/outdoor living space. The expansive covered lanai will allow for large gatherings of family and friends. The outdoor counter with a sink and electrical can easily be converted to an outdoor kitchen. The original owner has carefully maintained and updated this home. New in 2023: HVAC system, exterior paint, and garage door. Other important updates include: durable and long lasting metal roof in 2017, primary bedroom shower, circular driveway with extra parking spot, brick paver walkway, water softener, attic storage, irrigation system, pool pump, hardwood and tile floors throughout. The front and backyard garden areas are an oasis for butterflies and songbirds with a collection of Native Florida plants. Homes in this neighborhood have large footprints so there is ample spacing between homes. No CDD fees and HOA dues are only $200 per year. With only ninety homes and with only one way in and one way out, this is a quiet, low traffic, walkable and friendly neighborhood. Close to Tampa’s Premium Outlet Mall, Costco and with easy access to shopping, downtown Tampa, Tampa Int’l Airport, I-75, I-4, Suncoast (Veterans) Expressway. Homes of this caliber sell quickly so be sure to schedule your appointment today.
$449,900
24428 Crosscut Road Lutz, FL 33559
- Type:
- Single Family
- Sq.Ft.:
- 1,691
- Status:
- Active
- Beds:
- 4
- Lot size:
- 0.2 Acres
- Year built:
- 1999
- Baths:
- 2.00
- MLS#:
- T3517703
- Subdivision:
- Oak Grove
ADDITIONAL INFORMATION
LIKE A MODEL!!! UPGRADES GALORE! The Perfect Place to call Home! NO CDD FEE & LOW HOA FEE! This UPDATED meticulously maintained home will go quick! This home is in the highly sought after quiet community of Enclave at Oak Grove! HOME FEATURES a fantastic open floor plan, 1,691 sq ft of luxurious living space with 4 bedrooms, 2 baths, oversized 2 car garage on a huge almost 1/4 ACRE fenced corner lot! Home is perfect for entertaining! Spacious open floor plan home with high ceilings, living room with gorgeous electric fireplace, beautiful wood-look tile flooring throughout with no carpet in the entire home. Hallway with custom Wainscoting Paneling. Stunning updated open kitchen with lots of beautiful cabinets with crown molding, granite countertops, upgraded appliances, built-in microwave, stainless gas range, custom range hood that vents outside, center Island, breakfast bar, deep oversized basin stainless steel sink, beautiful tile back splash, recessed lights & pantry. The large master suite features a large walk-in closet with high ceilings. Stunning updated Master bath with vanity, high quality tile flooring, large walk-in separate shower with beautiful tile to the ceiling. Spacious dining room great for your dinner parties. Off the dining area is the hallway that connects to 3 spacious bedrooms with a full bath. Sliding glass doors that opens to private peaceful covered screened lanai that invites you to sit & enjoy day & evenings by the oversized gorgeous backyard, perfect to relax, outside dining. Huge backyard space to enjoy BBQ’s or hang out with friends & family also with 8 x 10 Tough Shed! THE LARGE DEEP FENCED-IN BACKYARD YOU CAN EASILY ADD A POOL AS MOST OF THE NEW HOMES YARD SPACE ARE TOO NARROW. Are you ready to have your imagination run wild with the endless possibilities??? ROOF 2017, A/C 2017, TANK-LESS WATER HEATER 2021. HOME ALSO FEATURES OVER $50K IN UPGRADES: Wood-look Tile throughout, Garage Door Spring, Master Bathroom Wall, Back Yard Landscaping, Backyard Bistro lights, Interior & Exterior Paint, Re-screened back patio, Cedar shutters & Gable Trim, Gutters with Gutter Guards, French Drain, Water Softener & Water Filtration, Tank-less Water Heater, Garage Entry Interior Door, Vinyl Fence, Garbage Disposal, Can lighting, Side Patio area with Pavers, Custom Holiday Lights, 8 x 10 Tough Shed, Electric Fireplace, Mantle & Hearth, New Gas Range, Upgraded Plumbing & Lighting Fixtures, Wainscoting Paneling, Garage Floor Epoxy & MUCH MORE! Close to all, schools, I-75, I-275, Tampa International Airport & downtown Tampa, MacDill AFB, hospitals, shopping, outlet mall, schools, golf courses, restaurants. This home is a Must See & will not last!!! CALL TODAY FOR A PRIVATE TOUR.
$359,000
26728 Hickory Loop Lutz, FL 33559
- Type:
- Single Family
- Sq.Ft.:
- 1,729
- Status:
- Active
- Beds:
- 3
- Lot size:
- 0.19 Acres
- Year built:
- 1973
- Baths:
- 2.00
- MLS#:
- T3515828
- Subdivision:
- Tampa Downs Heights
ADDITIONAL INFORMATION
LOCATION, LOCATION, LOCATION! This unique 3 bedroom, 2 bathroom home is nestled in a quite Lutz neighborhood on .19 acre property, HUGE BACKYARD with Shed for storage and fence for pets or to run around and play. Money saver with No HOA or CDD's. Very close to major highways, Tampa Premium Outlets, movie theater, Costco, total wine, and many many restaurants. The house has an open floor concept with a large family/game room, 3 large bedrooms, in master suite laundry for convenience, large kitchen with window over the sink and a breakfast bar. New roof (August 2022), New hot water heater (February 2024), New Vinyl fence gate (January 2024), Terrazzo Tile and wood floors throughout. The property has a huge side yard that can be used to park your boat, RV, or rent out the space for additional income. This is a unique find so don't let it pass you by.
$449,748
4343 Cloud Hopper Way Lutz, FL 33559
- Type:
- Townhouse
- Sq.Ft.:
- 1,667
- Status:
- Active
- Beds:
- 3
- Lot size:
- 0.04 Acres
- Year built:
- 2021
- Baths:
- 3.00
- MLS#:
- T3516462
- Subdivision:
- Volanti
ADDITIONAL INFORMATION
This 1,667 square foot home features 3 bedrooms, 2.5 baths, loft, and an oversized 1 car garage with a 2-car wide paver driveway. The Marianna features our Contemporary elevation and is located in the, very popular, Lutz/Wesley Chapel area. Upon entering this home, note the open concept floor plan. The huge eat-in kitchen is truly the heart of this home. Featuring quartz counter tops, and abundance of Linen 42" cabinets and popular plank tile flooring that flows from the front door through to the lanai. You also will not be disappointed with this home's appointments, including a classic subway tile backsplash, cabinet hardware and stainless appliances (including the fridge). The large center island layout makes this home ideal for entertaining as it overlooks both your Great Room and the very spacious, covered, screened and brick paver lanai. The screened lanai looks out over the pond, perfect place to spend breezy Florida evenings. Upstairs, the owners retreat, separated from the secondary bedrooms by the loft, offers 3 walk-in closet, double sink vanity and an oversized shower. The loft is perfect for entertaining or relaxing after a long day. The secondary bedrooms feature walk-in closets and share a large bathroom with tub/shower combo. This home does not disappoint, with its abundance of storage and fabulous outdoor living space. All of our homes are wired with the latest in Smart Home Technology and are energy efficient with double pane lo-E, vinyl windows. Volanti falls into the school district of Veterans Elementary, Cypress Creek Middle School and Cypress Creek Highschool district, less than 2 miles from Tampa Premium Outlet Mall, the Shoppes at Wiregrass and the Wesly Chapel Groves (featuring the new Tiger Woods Golf Experience). Volanti is a gated community with a large, heated pool, BBQ area, and outdoor fire pit. No CDD Fees! Great incentives available for a limited time only. Incentives, pricing, dimensions and features can change at any time without notice or obligation. Photos, renderings and plans are for illustrative purposes only, and should never be relied upon and may vary from the actual home. The photos are from the model home. Furniture, furnishings and security equipment do not transfer with the sale of the home. The Home was a Model Home, accordingly, the Home is to be delivered in "AS IS" condition, subject to wear and tear prior to the date of Closing. Great incentives available for a limited time only. Incentives, pricing, dimensions and features can change at any time without notice or obligation. Photos, renderings and plans are for illustrative purposes only, and should never be relied upon.
$499,440
4347 Cloud Hopper Way Lutz, FL 33559
- Type:
- Townhouse
- Sq.Ft.:
- 1,667
- Status:
- Active
- Beds:
- 3
- Lot size:
- 0.05 Acres
- Year built:
- 2021
- Baths:
- 3.00
- MLS#:
- T3516437
- Subdivision:
- Volanti
ADDITIONAL INFORMATION
This 1,667 square foot MODEL home features 3 bedrooms, 2.5 baths, loft, oversized 1 car garage with a 2-car wide paver driveway. The Ormond features our Contemporary elevation offering modern accents and is located in the, very popular, Lutz/Wesley Chapel area. The true foyer helps welcome you to this wonderfully open floor plan. The open kitchen is complete with 42" Linen cabinets, quartz countertops, unique, fan shaped tile backsplash and stainless appliances with double ovens. The contrasting Navy cabinets really set this kitchen apart. The large center island layout makes this home ideal for entertaining as it overlooks the Great Room and showcases this home's truly open feel. Just off the great room you'll find a large paver lanai connected by an expansive glass sider & boasts a screen enclosure to make it easy to enjoy outdoor living. Upstairs, the owners retreat, separate from the secondary bedrooms offers a large walk-in closet, separate linen and a coat closet. The owner's bath has a double sink raised vanity and an oversized shower. Just off the master is a large loft, that's perfect for entertaining or relaxing after a long day. The secondary bedrooms feature walk-in closets and share a large bathroom with quartz topped vanity and separate linen closet right outside in the hallway. This home does not disappoint, with its abundance of storage and for added convenience, a stop and drop off the garage, helps keep keys, mail, etc. organized. Designer details and touches throughout. All of our homes are wired with the latest in Smart Home Technology and are energy efficient with double pane lo-E, vinyl windows. Volanti falls into the school district of Veterans Elementary, Cypress Creek Middle School and Cypress Creek Highschool district, less than 2 miles from Tampa Premium Outlet Mall, the Shoppes at Wiregrass and the Wesly Chapel Groves (featuring the new Tiger Woods Golf Experience). Volanti is a gated community with a large, heated pool, BBQ area, and outdoor fire pit. No CDD Fees! The Home was a Model Home, accordingly, the Home is to be delivered in "AS IS" condition, subject to wear and tear prior to the date of Closing. Furniture, furnishings and security equipment does not transfer with the sale of the home. Great incentives available for a limited time only. Incentives, pricing, dimensions and features can change at any time without notice or obligation. Photos, renderings and plans are for illustrative purposes only, and should never be relied upon and may vary from the actual home. The photos are from the actual home.
$479,000
24911 Oakhaven Court Lutz, FL 33559
- Type:
- Single Family
- Sq.Ft.:
- 2,254
- Status:
- Active
- Beds:
- 3
- Lot size:
- 0.14 Acres
- Year built:
- 2005
- Baths:
- 3.00
- MLS#:
- W7863500
- Subdivision:
- Oak Grove
ADDITIONAL INFORMATION
LOCATION, LOCATION, LOCATION THIS OAKGROVE COMMUNITY Family home is just 20 miles North of Tampa located near great schools , close to Tampa outlet stores, easy commute to Tampa . This 3 bedroom has a 2 1/2 bath 3 Car Garage features Neutral tones, walk in closets, laminate flooring, granite counter tops newer appliances, gas range , gas water heater with a HUGE bonus room great for children's play room, home office, media room or extra bedroom conversion for the growing family. The exterior features brand new exterior paint, 2 zone Air-condition/ heating and the 3 car garage supplying ample storage for multi vehicles, toys, workshop, boat storage or golf cart! Call today to schedule a private tour!
$695,000
1734 Woodpond Way Lutz, FL 33559
- Type:
- Single Family
- Sq.Ft.:
- 2,784
- Status:
- Active
- Beds:
- 4
- Lot size:
- 0.42 Acres
- Year built:
- 1992
- Baths:
- 3.00
- MLS#:
- T3515374
- Subdivision:
- Woodbridge
ADDITIONAL INFORMATION
BEAUTIFUL WOODBRIDGE SUBDIVISION! THIS SPACIOUS CUSTOM HOME SITS ON .42 ACRES IN A CUL-DE-SAC. THIS HOME FEATURES 4 BEDROOMS,3 BATHROOMS AND OVERSIZED GARAGE. LARGE LIVING ROOM AREA WITH SEPERATE FORMAL DINING & STUDY, NICE KITCHEN WITH BREAKFAST NOOK OVER LOOKING THE POOL AREA. ALL BEDROOMS HAVE HIGH CEILINGS, MASTER BATH HAS GARDEN TUB AND SEPERATE SHOWER WITH DOUBLE SINKS.WHOLE HOUSE WATER SYSTEM INCLUDES WATER SOFTNER AND PURIFICATION. NICE LARGE POOL AREA WITH PAVERS AND PLUMBED FOR AN OUTDOOR KITCHEN. HOME JUST FRESHLY PAINTED INSIDE IN OUT. WELL KEPT NEIGHBORHOOD AND GREAT LOCATION CLOSE TO SHOPS, RESTAURANTS AND HOSPITAL. SCHEDULE YOUR SHOWING TODAY!!!
$457,800
24509 Mistwood Court Lutz, FL 33559
- Type:
- Single Family
- Sq.Ft.:
- 1,785
- Status:
- Active
- Beds:
- 3
- Lot size:
- 0.26 Acres
- Year built:
- 2001
- Baths:
- 2.00
- MLS#:
- T3512222
- Subdivision:
- Oak Grove Ph 03
ADDITIONAL INFORMATION
FOR 24 MONTHS -- GET AN INTEREST RATE THAT'S 1% LOWER than the current market rate !! SELLER WILL PAY FOR THE INTEREST RATE BUY DOWN ----- This house is the LOWEST PRICED HOUSE in zip code 33559 with a LOT of 0.26 ACRES (11,298 SQ/FT) OR GREATER. There are only SIX ACTIVE listings (as of 4/14/24) with 0.26 acre lot or greater. This large lot gives you options for a future home improvement (e.g., swimming pool or other expansion)---- DENHAM ELEMENTARY is just around the corner and just a few minutes walking distance away from your future home ---- SAVE TIME and MONEY by ELIMINATING your DAILY morning drop off and afternoon pickup routine --- Stop by so you can VISUALIZE the advantages and benefits this house has to offer --- NO FLOOD insurance required. NO CDD and very low HOA fee. ROOF (2020), AC unit (2020), WATER heater (2022). PORCELAIN tile on all bedroom floors and in master bathroom (2021) and FENCE (2021) ---- Beautiful and spacious 3-bedroom 2-baths house (1,785 sq/ft of heated area) located in the Oak Grove subdivision in Lutz. Enter through the custom stained glass front door into an open concept living area in which the living room and kitchen have cathedral ceilings ---- There is a separate FORMAL dining room (currently used as a home office). The kitchen has marble counter tops and stainless-steel appliances. The BONUS ROOM is being used as the dining room and it has French patio doors to access the backyard. It could be used as a GAME room. There is a fenced yard for privacy. Double doors lead from the living room into the master suite with its bedroom, double sinks in the bathroom and a massive walk-in closet. Two more spacious bedrooms, a 2nd bathroom and a UTILITY room (laundry room) that leads through to the two-car garage. This home is a must see, just minutes from multiple shopping destinations and amenities including The Shops at Wiregrass, Tampa Premium Outlets, Florida Center Ice Hockey Complex, and much more. BUILT IN THE 21st CENTURY. CALL for a showing today!
$1,015,422
18416 Belfair Glen Place Lutz, FL 33559
- Type:
- Single Family
- Sq.Ft.:
- 3,509
- Status:
- Active
- Beds:
- 4
- Lot size:
- 0.5 Acres
- Year built:
- 2023
- Baths:
- 4.00
- MLS#:
- A4604657
- Subdivision:
- Cordoba Ranch
ADDITIONAL INFORMATION
A gorgeous recently built single-story home in a gated community. Open-floor plan layout among the kitchen, nook and family room, which overlooks a patio for outdoor living. Features a den for quiet reading, a formal dining room for memorable meals and a game room for versatile uses. Three secondary bedrooms and an owner’s suite with two walk-in closets provide restful retreats for the whole family. Several outdoor amenities including picnic areas, playgrounds, a dog park, a beach-entry pool, as well as tennis and basketballs courts. Close to shopping, entertainment and beaches.
$450,000
24927 Portofino Drive Lutz, FL 33559
- Type:
- Single Family
- Sq.Ft.:
- 2,205
- Status:
- Active
- Beds:
- 5
- Lot size:
- 0.13 Acres
- Year built:
- 2005
- Baths:
- 3.00
- MLS#:
- U8235616
- Subdivision:
- Oak Grove Ph 4b & 5b
ADDITIONAL INFORMATION
Welcome to this charming neighborhood retreat! Tucked away in the serene Oak Grove community, this inviting home features five cozy bedrooms, two and a half baths, and a convenient two-car garage. With popular shopping destinations like Tampa Premium Outlets and The Shops at Wiregrass just a stone's throw away, and easy access to I-75, convenience is at your fingertips. Plus, it's less than a mile from Denham Oaks Elementary School, making it ideal for families. Downstairs, you'll find a welcoming space with an open layout perfect for entertaining, leading out to a screened-in porch and fenced backyard. Upstairs, the cozy bedrooms await, including a spacious master suite with a walk-in shower and relaxing bathtub. Schedule a visit today and start envisioning the memories you'll create in your new home!
$539,000
1521 Waterwood Drive Lutz, FL 33559
- Type:
- Single Family
- Sq.Ft.:
- 2,280
- Status:
- Active
- Beds:
- 4
- Lot size:
- 0.25 Acres
- Year built:
- 1989
- Baths:
- 2.00
- MLS#:
- T3512326
- Subdivision:
- Woodridge
ADDITIONAL INFORMATION
SELLER READY TO SELL - BRING ALL OFFFERS. Welcome Home to this stunning gem nestled among the serene trees of the prestigious WOODBRIDGE COMMUNITY OF LUTZ! 4 Bedrooms, 2 Baths, Formal Living Room, Formal Dining Room, and a cozy Family Room with Fireplace, this home offers an inviting retreat for all. Enjoy the convenience of a screened in covered lanai, with a SPARKLING POOL and SPA, all situated with no rear neighbors. The split bedroom layout ensures privacy, while volume ceilings throughout and luxury vinyl flooring add a touch of style. Step into the welcoming foyer, where the formal living room is directly across from the formal dining room. The master bedroom is located to the right, with sliders to the patio and pool area, a walk-in closet, and a luxurious master bath with dual sinks and a spacious shower. The heart of the home lies in the expansive family room, complete with a wood burning fireplace and seamlessly connected to the spacious kitchen. The kitchen is complete with an island, ample counter space, and abundant cabinet storage. The two secondary bedrooms share a hall bath, conveniently accessible from the pool area. The outdoor living area creates an ideal setting for entertainment while the private backyard offers added tranquility. Fresh interior paint 2024. Conveniently located near schools, shopping – the Tampa Premium Outlets, restaurants, and major highways including I-275 and I-75. Woodbridge provides a lifestyle of ease and accessibility. Don't miss the opportunity to make this exquisite retreat your own. Schedule your tour today.
- Type:
- Single Family
- Sq.Ft.:
- 2,837
- Status:
- Active
- Beds:
- 4
- Lot size:
- 0.52 Acres
- Year built:
- 2021
- Baths:
- 3.00
- MLS#:
- U8234132
- Subdivision:
- Deer Run Preserve
ADDITIONAL INFORMATION
Don’t miss the opportunity to own this gorgeous home in the quaint community of Deer Run Preserve in Lutz. This stunning 4 bedroom + office, 3 bath, pool home built in 2021, sits on a fully fenced lot on over half an acre. This David Weekley home looks like a model home, the kitchen features quartz countertops, stainless appliances, built in microwave-wall oven, and large island overlooking the dining room and great room. The large dining room has additional wall to wall cabinets for extra storage with a wine fridge and the great room features a stunning custom stacked stone wall with built in electric fireplace, large TV and shelving. The slider in the great room opens to the large screened-in pool area featuring a saltwater pool with water features and a sun step with umbrella where you can just sit and relax and enjoy the day or evening. Plenty of room on the travertine pavered deck for grilling, entertaining and lounging and if that is not enough you have a fully fenced yard with plenty of room for….(anything you choose). The home has been tastefully decorated with plantation shutters, blinds, custom drapes and beautiful lighting fixtures. In addition, the large laundry room has lots of cabinets and a sink and there is a mud room entering from the garage with a built in bench and storage. Perfect home for entertaining friends and family or just lounging. The split 3 car garage features an oversized 2 car garage and a separate single car garage. The small, gated community has NO CDD and is in close proximity to Publix shopping center, I-75, I-275, Tampa Premium Outlets, as well as many restaurants and shopping. Make an appointment today to see this amazing home, you will not be disappointed! All information deemed reliable, buyer to verify.
$1,219,999
3080 Brown Brocket Lane Lutz, FL 33559
- Type:
- Single Family
- Sq.Ft.:
- 3,778
- Status:
- Active
- Beds:
- 4
- Lot size:
- 0.54 Acres
- Year built:
- 2022
- Baths:
- 6.00
- MLS#:
- T3509411
- Subdivision:
- Deer Run Preserve
ADDITIONAL INFORMATION
One or more photo(s) has been virtually staged. Experience the allure of this remarkable, gorgeous home huddled in DEER RUN PRESERVE gated community in Lutz. - A meticulously maintained private sanctuary situated on over a half-acre, presenting serenity and solitude both inside and outside. Built in 2022, this exquisite home impeccably blends optimum comfort with lavish living and is loaded with many upgrades for convenience, lifestyle, and luxury. The home has upgraded plantation shutters throughout most of the home including one of the garages - The kitchen is a chef’s paradise outfitted with an induction cooktop, dual convection ovens, wine cooler, and equipped with the option for gas appliances. The oversized island doubles as a great family gathering place, and a culinary workspace haven. Cabinets are upgraded and flow to the ceiling with many different custom options that enhance this already phenomenal space. - There is great natural light illumination throughout…very much so in the open living room space, and dining area which can used as an alternate living space to be used as uniquely as you conceptualize! Each room and gathering area in the home have upper wall outlets for wall mount electronics power source. - The home office possesses tray ceilings, and 8 ft French doors. Laundry chores will be made easy in the customized laundry room, tailored with ample countertop space, a sink, cabinets, and clothes rack to make sorting convenient. - The builder hit the mark with an in-home retreat nestled between two bedrooms and a private bath. The area can be used as a youth exclusive lounge, private area for guests/or an in-law home away from home. - As you enter the home, there is a private bedroom with large en-suite adding to the many rooms for personal care and refreshments. - The extended master refuge and oasis of essential hygiene area speaks for itself with tall, tray ceilings, huge rest area, and a vast walk-in shower enclosed in glass and beautiful tile. There is a freestanding soaking tub. Also, situated in the owner’s retreat are hers and his walk-in closets with a custom organizer system and under stairwell storage area in his closet. - The upstairs hosts an absolutely desirable bonus room with en-suite designed with walk-in shower, and upstairs closet. The room has custom bar with wine/drink chiller, granite counter tops with premium cabinets. Great family room or hosting place. French doors that lead to an upgraded balcony overlooking the oversized family pool below. This balcony is covered by a two-story screen enclosure shielding the pool, patio, and lanai below. The pool deck is laid with Italian travertine and the large deck and lanai area are perfect for hosting or simple family fun. - Lanai is equipped with gas and electrical connections for your outdoor kitchen and entertainment preference. The pool is surrounded by well-kept landscaping and leads to an enormous backyard. - The home has two separate garages for 3 vehicles where the oversized two car garage has a built-in stand-up storage in the attic with a convenient pull-down ladder, epoxy coating in all garages. – NO CDD…This location offers a wealth of convenience to the finest activities; Tampa Premium Outlets, dining, shopping, entertainment, Tampa Intl Airport, sports venues, and easy access to major highways, I-75, I-275. Homes of this caliber do not last long so please do not miss out and call for your private tour NOW!
$498,500
1575 Twin Palms Loop Lutz, FL 33559
- Type:
- Single Family
- Sq.Ft.:
- 1,719
- Status:
- Active
- Beds:
- 4
- Lot size:
- 0.23 Acres
- Year built:
- 1983
- Baths:
- 2.00
- MLS#:
- U8232650
- Subdivision:
- Turtle Lakes
ADDITIONAL INFORMATION
Completely remodeled from top to bottom, 4 bedroom 2 bath in Turtle Lakes w/ beautiful kidney shaped pool (newly resurfaced), and wood burning fire pit. Kitchen with new flooring, granite counter tops and brand new appliances. Brand new entire A/C system. New doors and baseboards throughout house. Spacious Master Bedroom with large walk-in closet, ceramic tile floors throughout. Both bath rooms brand new. . 2 car garage with sealed epoxy floor, large lot. Location, location, location. Easy access to I-275, outlet mall, Wesley Chapel mall and restaurants. Very good schools in quiet neighborhood without busy traffic Must see to appreciate this house with entire renovation.
$1,139,000
17829 Newcastle Field Drive Lutz, FL 33559
- Type:
- Single Family
- Sq.Ft.:
- 4,504
- Status:
- Active
- Beds:
- 5
- Lot size:
- 0.5 Acres
- Year built:
- 2014
- Baths:
- 4.00
- MLS#:
- T3504806
- Subdivision:
- Cordoba Ranch
ADDITIONAL INFORMATION
Welcome to the GATED Award Winning Community of Cordoba Estates! Step into luxury with this majestic two-story STANDARD PACIFIC BUILT masterpiece, FRESHLY PAINTED INSIDE AND OUT and nestled on over half an acre. This home offers unparalleled space with its OPEN CONCEPT and versatility with its ONE-OF-A-KIND FLOOR PLAN and its 5 beds/4 full baths/3 car garage, including a convenient guest in-law suite on the first floor. Indulge your culinary desires in the chef's kitchen, featuring an oversized island perfect for entertaining, designer wood cabinets, double built-in ovens, and a convenient butler's pantry. Entertain in style on the spacious, HUGE SCREENED-IN PATIO, or retreat to the screened-in MASSIVE PRIVATE BALCONY, both offering serene views and ample space for relaxation. Located away from the guests and entertaining spaces and ensuring peace and quiet, the owner’s suite is privately situated on the second floor where, as a parent you can keep a constant eye on the little ones, when they get sick at night or doing their homework. No more middle of the night, running up and down the stairs when the little ones call for you. The suite is accompanied by an adjoining sitting room and sliders to a one-of a kind screened-in BALCONY with a custom misting system for ultimate comfort. Pamper yourself in the luxurious master bath, featuring a custom far-infrared sauna, oversized shower with a 10-inch Moen rain head from the ceiling, dual vanities and HIS AND HERS walk-in closets. Outside, the large yard offers plenty of room to add a luxury pool, manicured landscaping for more privacy, extend the patio – the possibilities are endless! Plus, the home patio is pre-planned for an outdoor kitchen, making it ideal for hosting gatherings and enjoying the beautiful Florida weather. Located right next to amenities, this home offers both convenience and luxury. The fabulous amenity complex has a beach-entry swimming pool, a kid-friendly splash area, playground with swings, slides and climbing equipment, basketball and tennis courts, picnic area, something for everyone including a dog park for your furry family member to play off the leash. This location offers a wealth of convenience to the finest activities; Tampa Premium Outlets, dining, shopping, entertainment, Tampa Intl Airport, Moffitt, sports venues, and easy access to major highways, I-75, I-275. Don't miss your chance – schedule your showing today and let your imagination run wild with the endless possibilities this stunning property has to offer!
$467,004
4086 Cloud Hopper Way Lutz, FL 33559
- Type:
- Townhouse
- Sq.Ft.:
- 2,574
- Status:
- Active
- Beds:
- 4
- Lot size:
- 0.08 Acres
- Year built:
- 2024
- Baths:
- 3.00
- MLS#:
- T3505765
- Subdivision:
- Volanti
ADDITIONAL INFORMATION
Under Construction. This 2,574 square foot home features 4 bedrooms, 3 baths, Loft, 2 car garage. The End Unit Venice French Country exterior welcomes you into a large foyer featuring high ceilings and plank tile flooring, which flows seamlessly throughout the main entertaining spaces. The open kitchen is complete with 42" light gray Harbor painted cabinets, quartz counter tops, designer tile backsplash and stainless appliances (including the refrigerator). The cook of the home will enjoy this spacious, open kitchen, with large center island layout which makes it ideal for entertaining or meal prep. Just off the great room you'll find a screened and paver lanai connected by an 8' sliding glass door. Upstairs, the owners retreat, separate from the guest rooms offers a large walk-n closet, double vanities and our deluxe oasis bath with large walk-in shower and separate soaking tub. Also upstairs is a huge bonus room and loft area, perfecting for entertaining, studying or simply relaxing. The secondary bedrooms feature walk-in closets and share a large bathroom with double vanities and separate linen closet. The 4th bedroom is on the main floor and is adjacent to the 3rd full bath, this room is perfect to use as a guest suite or a home office. This home also features an oversized laundry room upstairs, and for added convenience you'll find a built-in stop & drop at the garage entry to keep life organized. All of our homes are wired with the latest in Smart Home Technology and boast many energy efficient features like double pane lo-E, vinyl windows. Volanti is a gated community with a large, heated pool, BBQ area, and outdoor fire pit. No CDD Fees. Great incentives available for a limited time only. Incentives, pricing, dimensions and features can change at any time without notice or obligation. Photos, renderings and plans are for illustrative purposes only, and should never be relied upon and may vary from the actual home. The photos are from a furnished model home and not the home offered for sale.
$370,763
4156 Cloud Hopper Way Lutz, FL 33559
- Type:
- Townhouse
- Sq.Ft.:
- 1,667
- Status:
- Active
- Beds:
- 3
- Lot size:
- 0.04 Acres
- Year built:
- 2023
- Baths:
- 3.00
- MLS#:
- T3505746
- Subdivision:
- Volanti
ADDITIONAL INFORMATION
Under Construction. This 1,667 square foot home features 3 bedrooms, 2.5 baths, loft, and an oversized 1 car garage with a 2-car wide paver driveway. The Marianna features our Craftsman elevation and is located in the, very popular, Lutz/Wesley Chapel area. Upon entering this home, you will know you are home. The huge eat-in kitchen is truly the heart of this home. Featuring quartz counter tops, and abundance of Linen 42" cabinets and luxury vinyl that flows from the front door through to the lanai. You also will not be disappointed with this home's appointments, including a classic subway tile backsplash, cabinet hardware and stainless appliances (including the fridge) The large center island layout makes this home ideal for entertaining as it overlooks both your family room and the very spacious, covered, screened and brick paver lanai. Upstairs, the owners retreat, separate from the guest rooms offers a large walk-in closet, double vanities and our oversized shower. Just off the master is a large loft, that's perfect for entertaining or relaxing after a long day. The secondary bedrooms feature walk-in closets and share a large bathroom with double vanities and separate linen closet. This home does not disappoint, with its abundance of storage and fabulous outdoor living space, you will truly know you are home. All of our homes are wired with the latest in Smart Home Technology and are energy efficient with double pane lo-E, vinyl windows. Volanti falls into the school district of Veterans Elementary, Cypress Creek Middle School and Cypress Creek Highschool district. Volanti is a gated community with a large, heated pool, BBQ area, and outdoor fire pit. No CDD Fees! Great incentives available for a limited time only. Incentives, pricing, dimensions and features can change at any time without notice or obligation. Photos, renderings and plans are for illustrative purposes only, and should never be relied upon and may vary from the actual home. The photos are from a furnished model home and not the home offered for sale.
$599,990
1334 Windsor Way Lutz, FL 33559
- Type:
- Single Family
- Sq.Ft.:
- 2,118
- Status:
- Active
- Beds:
- 4
- Lot size:
- 0.35 Acres
- Year built:
- 1990
- Baths:
- 2.00
- MLS#:
- T3505321
- Subdivision:
- Turtle Lakes
ADDITIONAL INFORMATION
MOTIVATED SELLER!! Price Reduced to sale quick!! Please bring all reasonable offers!! WELCOME HOME! Do not look any further! This is an Amazing Lakeside Home with Pool and hot tub! – Newly remodeled Kitchen-new appliances, remodeled bathrooms and flooring! New roof, New A/C, New water heater, New pool flooring and freshly painted. This home is conveniently located 7 minutes to the Tampa Premium Outlet, Restaurants and great shopping for all needs. Also 7 minutes from highway I-75 making this home conveniently accessible to many destinations. Enjoy access to the Lake right at home. NO HOA only Voluntary $25 a year and NO CDD!! No Flood Insurance needed!!
$379,900
4282 Cloud Hopper Way Lutz, FL 33559
Open House:
Saturday, 4/20 11:00-1:00PM
- Type:
- Townhouse
- Sq.Ft.:
- 1,888
- Status:
- Active
- Beds:
- 3
- Year built:
- 2022
- Baths:
- 3.00
- MLS#:
- R10958895
- Subdivision:
- VOLANTI
ADDITIONAL INFORMATION
Move in ready! 3% Buyers agent. Large living room, Kitchen includes upgraded cabinets, stainless steel appliances, modern light fixtures, reverse osmosis water system with faucet, and Blair water softener. Both kitchen and bathrooms have quartz counter tops. Large ceramic tile, 6 inch base boards & 9 foot ceilings throughout. The master bedroom has a large walk-in closet & upgraded master bath that includes Moen hardware & seamless glass enclosure master shower. All bedrooms have walk-in closets. The laundry room is located upstairs for added convenience. Roomy loft, currently used as an office. Also features engineered hardwood floors throughout the entire second floor + staircase. Screened in back lanai. Ten year structural warranty.
- Type:
- Single Family
- Sq.Ft.:
- 3,483
- Status:
- Active
- Beds:
- 4
- Lot size:
- 0.81 Acres
- Year built:
- 2022
- Baths:
- 4.00
- MLS#:
- T3503606
- Subdivision:
- Cordoba Ranch Pcls Fd-3 Fd-4 F
ADDITIONAL INFORMATION
Welcome to the GATED Award Winning Community of Cordoba Estates Executive Series – This luxury E FACING home is nestled on a serene cul-de-sac with over 3/4 of an acre of lush conservation. Built in 2022, this immaculate residence offers a harmonious blend of sophistication and functionality. Upon entering, be captivated by the seamless open floor plan, accentuated by pristine ceramic tile flooring throughout. This beautiful home ensures every comfort is met with its 4 beds/ OFFICE / GAME ROOM / 3.5 baths / 3 car garage. A chef's dream awaits in the gourmet kitchen, adorned with designer luxury wood cabinets, quartz countertops, and a substantial island ideal for gathering with family and friends. The large WALK-IN PANTRY caters to culinary enthusiasts, while the expansive screened-in patio beckons for al fresco dining amidst beautifully landscaped surroundings. The palatial master suite is exuding tranquility with its abundant natural light, tray ceilings, and indulgent spa-like bath. The dedicated game room offers endless possibilities for leisure activities indoor and outdoor with its easy backyard access. Don't miss the opportunity to make this sanctuary yours and indulge in a lifestyle of unparalleled elegance. Schedule your private tour today! The fabulous amenity complex has a beach-entry swimming pool, a kid-friendly splash area, playground with swings, slides and climbing equipment, basketball and tennis courts, picnic area, something for everyone including a dog park for your furry family member to play off the leash. This location offers a wealth of convenience to the finest activities; Tampa Premium Outlets, dining, shopping, entertainment, Tampa Intl Airport, sports venues, and easy access to major highways, I-75, I-275.
| All listing information is deemed reliable but not guaranteed and should be independently verified through personal inspection by appropriate professionals. Listings displayed on this website may be subject to prior sale or removal from sale; availability of any listing should always be independently verified. Listing information is provided for consumer personal, non-commercial use, solely to identify potential properties for potential purchase; all other use is strictly prohibited and may violate relevant federal and state law. Copyright 2024, My Florida Regional MLS DBA Stellar MLS. |
Andrea Conner, License #BK3437731, Xome Inc., License #1043756, AndreaD.Conner@Xome.com, 844-400-9663, 750 State Highway 121 Bypass, Suite 100, Lewisville, TX 75067

All listings featuring the BMLS logo are provided by BeachesMLS, Inc. This information is not verified for authenticity or accuracy and is not guaranteed. Copyright © 2024 BeachesMLS, Inc.
Lutz Real Estate
The median home value in Lutz, FL is $243,000. This is higher than the county median home value of $220,000. The national median home value is $219,700. The average price of homes sold in Lutz, FL is $243,000. Approximately 68.43% of Lutz homes are owned, compared to 22.76% rented, while 8.81% are vacant. Lutz real estate listings include condos, townhomes, and single family homes for sale. Commercial properties are also available. If you see a property you’re interested in, contact a Lutz real estate agent to arrange a tour today!
Lutz, Florida 33559 has a population of 78,720. Lutz 33559 is more family-centric than the surrounding county with 35.15% of the households containing married families with children. The county average for households married with children is 29.82%.
The median household income in Lutz, Florida 33559 is $75,597. The median household income for the surrounding county is $53,742 compared to the national median of $57,652. The median age of people living in Lutz 33559 is 37.3 years.
Lutz Weather
The average high temperature in July is 91.2 degrees, with an average low temperature in January of 46.35 degrees. The average rainfall is approximately 52.53 inches per year, with 0 inches of snow per year.

