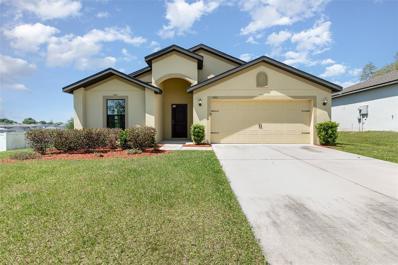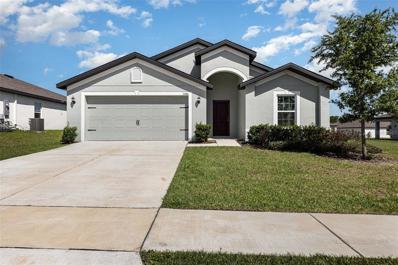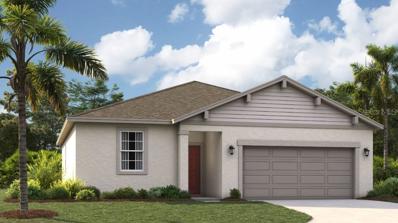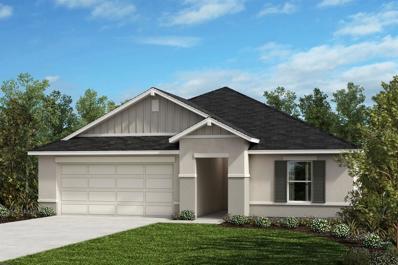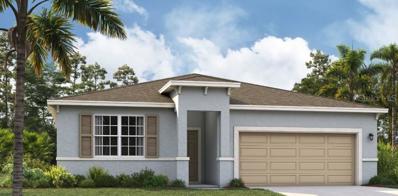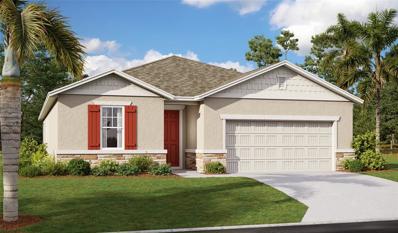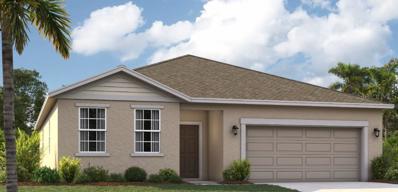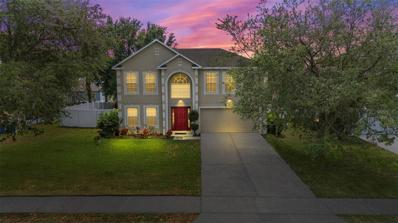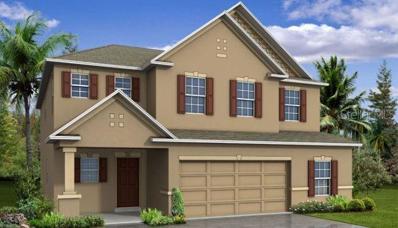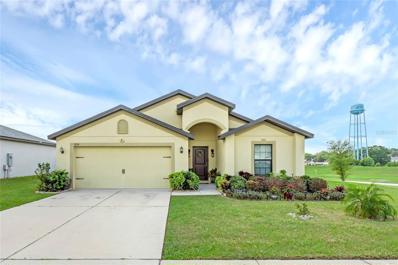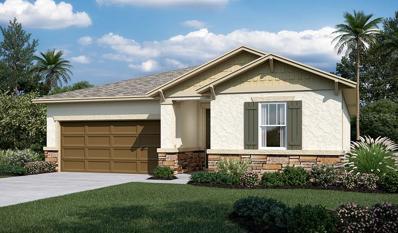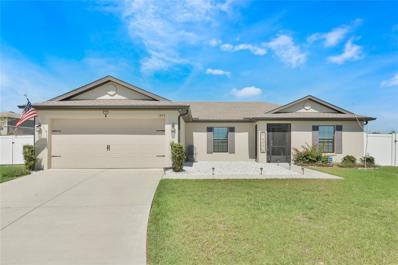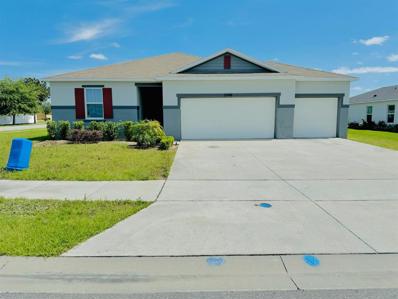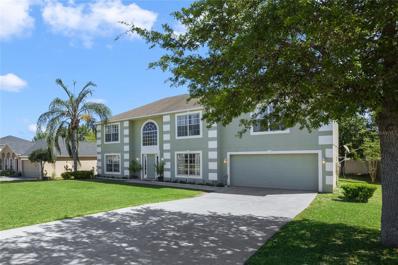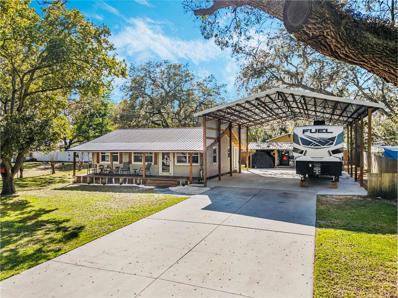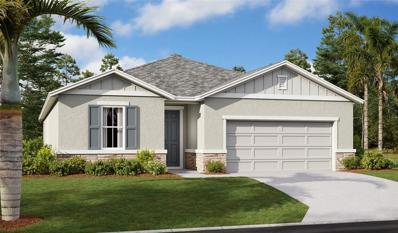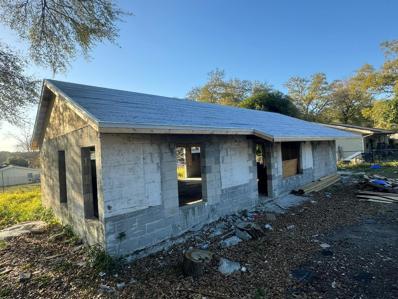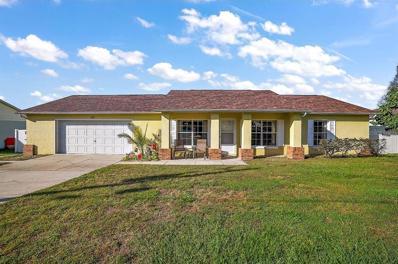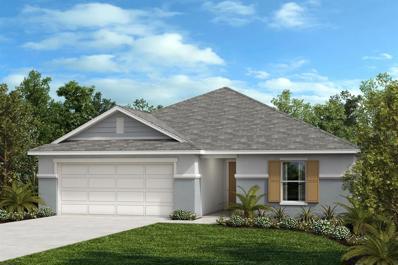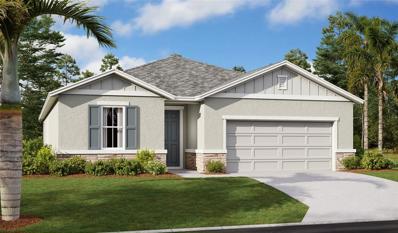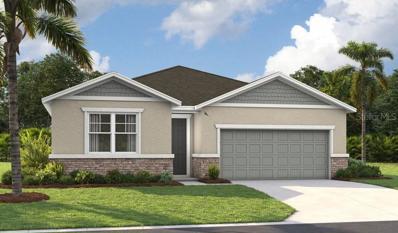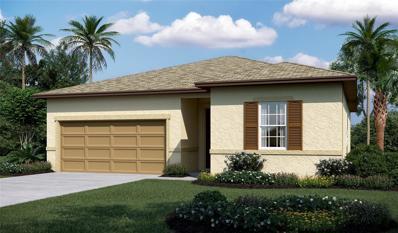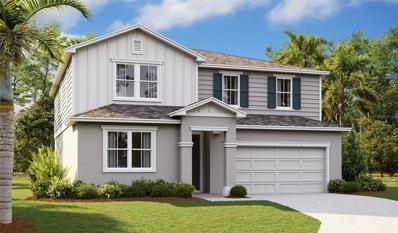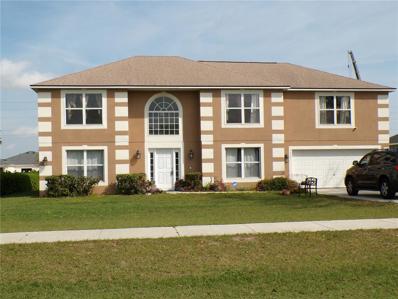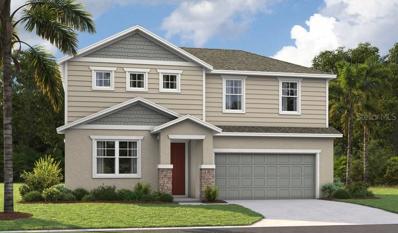Mascotte FL Homes for Sale
- Type:
- Single Family
- Sq.Ft.:
- 1,842
- Status:
- NEW LISTING
- Beds:
- 4
- Lot size:
- 0.3 Acres
- Year built:
- 2019
- Baths:
- 2.00
- MLS#:
- O6191612
- Subdivision:
- Mascotte Lake Jackson Ridge Ph 02
ADDITIONAL INFORMATION
Your dream home is waiting for you here in the desirable neighborhood of Lake Jackson Ridge! This 4-bedroom 3-bath home offers modern living at its finest! The tile flooring throughout the living area provides both elegance and ease of maintenance while the bedrooms are carpeted for added comfort. The kitchen is a delight for hosting and entertaining with granite countertops and an open view of the dining and family room combo. The primary bathroom boasts dual vanity sinks and a separate tub and shower for convenience and relaxation. Enjoy the peaceful evening as you step out through the sliding glass doors onto the rear-covered lanai. Plus, rest assured knowing that the HVAC, roof, and water heater are all just 2 years old, ensuring efficiency and peace of mind for years to come. Located just a 45-minute drive from the excitement of central Florida theme parks, dining, shopping, and everything the area has to offer! Book your showing today before it's done!
- Type:
- Single Family
- Sq.Ft.:
- 1,842
- Status:
- NEW LISTING
- Beds:
- 4
- Lot size:
- 0.24 Acres
- Year built:
- 2021
- Baths:
- 2.00
- MLS#:
- O6191036
- Subdivision:
- Lake Jackson Rdg Ph 5
ADDITIONAL INFORMATION
Welcome to your dream homem in the desirable Lake Jackson Ridge subdivision! This modern 4 bedroom 2 bath home offers peace of mind and contemporary living with only a 2 year old roof, HVAC and water heater. The tile flooring throughout the living area provides both elegance and easy maintenance while the bedrooms are carpeted for cozy comfort. The kitchen is a chef's delight with granite countertops and stainless steel appliances with an open view of the dining and family room. The spacious primary bathroom features dual vanity sinks and a separate tub and shower for relaxation and convenience. step out on the back covered lanai through the sliding glass doors and enjoy a peaceful evening relaxing. Located just 45 minute drive from the excitement of central Florida theme parks, dining, shopping and all the entertainment the area has to offer! Don't miss this incredible opportunity!
- Type:
- Single Family
- Sq.Ft.:
- 1,589
- Status:
- NEW LISTING
- Beds:
- 3
- Lot size:
- 0.13 Acres
- Year built:
- 2024
- Baths:
- 2.00
- MLS#:
- O6195662
- Subdivision:
- Sunset Lake Estates
ADDITIONAL INFORMATION
One or more photo(s) has been virtually staged. Under Construction. Conveniently located with access to SR 50 and SR 17, Sunset Lakes Estates is just a short drive from downtown Clermont and Mount Dora, where you can enjoy delicious dining, shopping, or fun on Lake Apopka with friends and family. If you have your sights set on big city fun and entertainment, you're just 45 minutes from downtown Orlando, Disney World, or Universal Studios. Your new home awaits you in Lake County! Contact us today to schedule an appointment! Portland is the perfect plan to take advantage of the Florida lifestyle. In this home, guests are greeted by a covered entryway that leads to a spacious living room on the main level. No matter where you are in this space, the open floor plan is a great place to entertain family and friends. The kitchen island allows for natural movement through the main level, keeping the kitchen as the focal point of the home. Two large bedrooms share a bathroom on the main level and the true showcase of this home is the master suite which offers the utmost in luxury and privacy. It has everything you need with double vanities, a large walk-in closet, and a walk-in shower. This home is an oasis for those looking for a new construction home, built for the way you live!
- Type:
- Single Family
- Sq.Ft.:
- 1,707
- Status:
- Active
- Beds:
- 4
- Lot size:
- 0.2 Acres
- Year built:
- 2024
- Baths:
- 2.00
- MLS#:
- O6195196
- Subdivision:
- Gardens Ii At Lake Jackson
ADDITIONAL INFORMATION
This stunning home boasts upgraded features such as tile and vinyl plank flooring, making it both stylish and functional. Left of the entry way, there are two bedrooms and a full bath with a linen closet. Across the hall lies an additional bedroom and a dedicated laundry room. Further into the home, you’ll discover a spacious great room and an open kitchen. The kitchen is a chef's dream with a spacious island, 36-in. upper cabinets in pecan with crown molding, a backsplash, Silestone® countertops, a chrome Moen® faucet, a stainless-steel Kohler® sink, and Whirlpool® appliances. The primary bedroom features a walk-in closet and a primary bath with a dual-sink vanity, walk-in shower with tile surround, and linen closet.
- Type:
- Single Family
- Sq.Ft.:
- 1,839
- Status:
- Active
- Beds:
- 4
- Lot size:
- 0.13 Acres
- Year built:
- 2024
- Baths:
- 2.00
- MLS#:
- O6195416
- Subdivision:
- Sunset Lake Estates
ADDITIONAL INFORMATION
One or more photo(s) has been virtually staged. Under Construction. Conveniently located with access to SR 50 and SR 17, Sunset Lakes Estates is just a short drive from downtown Clermont and Mount Dora, where you can enjoy delicious dining, shopping, or fun on Lake Apopka with friends and family. If you have your sights set on big city fun and entertainment, you're just 45 minutes from downtown Orlando, Disney World, or Universal Studios. Your new home awaits you in Lake County! Contact us today to schedule an appointment! Juniper offers the perfect combination of modern design and practical living. From its spacious two-car garage to a cozy outdoor patio, this home accommodates all your living needs while keeping up with current style standards. Three main level bedrooms located at the front of the home have access to a double vanity bathroom and a laundry room across the hall, all thoughtfully designed for comfort and convenience! Venture further into the open concept kitchen and dining room that is perfect for entertaining friends and family. After dinner, take advantage of the spacious 17x17 family room to spend some time in good company. The home also features a large master suite which includes a spacious walk-in closet and shower, split dual sinks, and a water closet providing your own perfect private oasis. Enjoy all of these features and the Florida sun from the included patio.
- Type:
- Single Family
- Sq.Ft.:
- 2,070
- Status:
- Active
- Beds:
- 4
- Lot size:
- 0.14 Acres
- Year built:
- 2024
- Baths:
- 3.00
- MLS#:
- S5102620
- Subdivision:
- Seasons At The Grove
ADDITIONAL INFORMATION
Under Construction. STONE HAS BEEN ADDED TO THIS C ELEVATIONSTRUCTURAL UPGRADES INCLUDE THE OPTIONAL WINDOW IN THE GREAT ROOM AND BATHROOM 2. FLAGSTONE 42" CABINETS IN THE KITCHEN WITH WHITE QUARTZ COUNTERTOPS, IN THE BATHROOM Flagstone cabinets AND WHITE HI MACS COUNTERTOPS, THE FINISHES THROUGHOUT THIS HOME ARE BRUSHED NICKEL INCLUDING SHOWER INCLOSURE, FAUCETS AND SHOWER HEADS. THE FLOORING IS 12X24" TILE THROUGHOUT AND CARPET ONLY IN THE BEDROOMS. WE HAVE INCLUDED PRE WIRE FOR CEILING FANS IN ALL BEDROOMS AND LIVING ROOM AS WELL AS PRE WIRED FOR PENDANT LIGHTS ABOVE THE ISLAND. A COMPLETE APPLIANCE PACKAGE HAS ALSO BEEN ADDED.
- Type:
- Single Family
- Sq.Ft.:
- 2,210
- Status:
- Active
- Beds:
- 4
- Lot size:
- 0.12 Acres
- Year built:
- 2024
- Baths:
- 3.00
- MLS#:
- O6193267
- Subdivision:
- Sunset Lakes Estates
ADDITIONAL INFORMATION
One or more photo(s) has been virtually staged. Conveniently located with access to SR 50 & SR 17, Sunset Lakes Estates is just a short drive to downtown Clermont and Mount Dora where you can enjoy a delicious dinner, go shopping, or have fun on Lake Apopka with friends and family. If you have your sights set on big city fun and entertainment, you’re only about 45 minutes from Downtown Orlando, Disney World, or Universal Studios. The Webber is a spacious 2,210 square feet single-story home featuring four bedrooms and 2.5 bathrooms. The kitchen overlooks the dining and living room, while the outdoor patio off of the family room provides plenty of natural light throughout the main living area. Tucked away in the front of the home is the second bedroom with an ensuite bathroom - providing many opportunities for convenience. With a spacious primary suite located in the rear of the home and three additional bedrooms, the Webber is the perfect new home for all buyers alike. Your new home awaits in Lake County, contact us today to schedule an appointment!
$397,500
15511 Willet Ct Mascotte, FL 34753
- Type:
- Single Family
- Sq.Ft.:
- 3,080
- Status:
- Active
- Beds:
- 4
- Lot size:
- 0.2 Acres
- Year built:
- 2007
- Baths:
- 3.00
- MLS#:
- G5080455
- Subdivision:
- Shearwater Estates
ADDITIONAL INFORMATION
Welcome to 15511 Willet Ct, situated in the gated community of Shearwater Estates in Mascotte, FL. This home offers 4 bedrooms, 3 bathrooms, and a host of upscale features designed for luxurious and spacious living. Step inside to discover a well-designed layout offering room for entertaining but also providing privacy when desired. The kitchen is a chef's delight, boasting double built-in ovens and TWO sinks, perfect for culinary endeavors and entertaining guests. The master suite provides a tranquil escape with its spacious layout, luxurious ensuite bathroom, and TWO walk-in closets. Three large additional bedrooms offer versatility and comfort for guests or family members. Outside, the private backyard beckons with its inviting patio space, perfect for enjoying Florida's year-round sunshine. Residents of Shearwater Estates enjoy the added security and exclusivity of a gated entrance. Conveniently located in the heart of Mascotte, this home offers easy access to shopping, dining, and entertainment options, while still providing a serene retreat away from the hustle and bustle. Don't miss your chance to experience the epitome of luxury living in Shearwater Estates. Schedule your showing today and make this exquisite property your new home!
$525,990
6544 Rhythm Drive Mascotte, FL 34753
- Type:
- Single Family
- Sq.Ft.:
- 3,269
- Status:
- Active
- Beds:
- 5
- Lot size:
- 0.19 Acres
- Year built:
- 2024
- Baths:
- 4.00
- MLS#:
- O6191852
- Subdivision:
- Villa Pass
ADDITIONAL INFORMATION
Pre-Construction. To be built. Brand new Maronda Homes Columbus A5 two story spec home with estimated completion date of August 2024. CBS construction with full builder warranties. Terrific plan featuring large great room, in-law suite first floor, solid surface tops in kitchen, extensive ceramic tile flooring, blinds, 10x30 screened porch and much, much more.
- Type:
- Single Family
- Sq.Ft.:
- 1,863
- Status:
- Active
- Beds:
- 4
- Lot size:
- 0.34 Acres
- Year built:
- 2019
- Baths:
- 2.00
- MLS#:
- O6191574
- Subdivision:
- Mascotte Lake Jackson Ridge Ph 02
ADDITIONAL INFORMATION
Make an appointment right away to see this beautiful, well-maintained one-story home, with plenty of space for your family. As you enter this home you’ll be greeted by a spacious formal living/dining space where you can welcome your guests. You will fall in love as you continue to the spacious kitchen with granite countertops, wood cabinets and energy-efficient Whirlpool appliances. Enjoy your morning coffee at the breakfast bar that overlooks the large family room/dining room combination where you can entertain and relax as a family while you grill in the covered back patio. This home has four bedrooms, providing plenty of space for your family. You won’t mind doing laundry in the large laundry room conveniently located next to the primary bedroom. Lake Jackson Ridge offers you a premier location with easy access to nearby parks, conservation areas, and world-class amusement parks.
- Type:
- Single Family
- Sq.Ft.:
- 1,450
- Status:
- Active
- Beds:
- 3
- Lot size:
- 0.16 Acres
- Year built:
- 2023
- Baths:
- 2.00
- MLS#:
- S5101991
- Subdivision:
- Seasons At The Grove
ADDITIONAL INFORMATION
Under Construction. BEDROOM 3 ILO STUDY, A BARN DOOR IN THE MASTER BATHROOM AND THE COVERED PATIO HAVE BEEN SELECTED FOR THIS HOME. WHITE 42" CABINETS IN THE KITCHEN AND QUARTZ COUNTERTOPS, WHITE CABINETS IN BOTH BATHROOMS WITH SOLID SURFACE COUNTERTOPS. LUXURY VINYL PLANK FLOORING THROUGHOUT AND CARPET IN THE BEDROOMS. BRUSHED NICKEL FINISHES THROUGHOUT THE HOME INCLUDING HARDWARE, FAUCETS, SHOWER ENCLOSURE. PREWIRE FOR CEILING FANS IN ALL BEDROOMS AND LIVING ROOM, PREWIRE FOR PENDANT LIGHTS ABOVE THE ISLAND. WE HAVE ADDED A COMPLETE APPLIANCE PACKAGE
- Type:
- Single Family
- Sq.Ft.:
- 1,456
- Status:
- Active
- Beds:
- 3
- Lot size:
- 0.46 Acres
- Year built:
- 2019
- Baths:
- 2.00
- MLS#:
- O6190502
- Subdivision:
- Mascotte Lake Jackson Ridge Ph 02
ADDITIONAL INFORMATION
A perfect gem of a home. Open floor plan with wide granite counter tops located in the center of the home makes it easy for entertaining and family gatherings. Pictures of Kitchen appliances does not show new Stainless Steele Refrigerator and Stove. Lighted walk-in pantry, spacious split bedrooms, separate laundry room gives this home the extra charm. Completely fenced private lot in almost half acre of land is great for outdoor living. 2 Car Garage and Long Drive way gives plenty of space for parking as well as the private screened entrance makes it very welcoming. Excellent location with nearby schools, shopping, restaurants and World Famous Disney Parks. An amazing home and an excellent location for all!
- Type:
- Single Family
- Sq.Ft.:
- 1,701
- Status:
- Active
- Beds:
- 4
- Lot size:
- 0.29 Acres
- Year built:
- 2021
- Baths:
- 2.00
- MLS#:
- O6189656
- Subdivision:
- Gdns/lake Jackson Rdg Ph 3
ADDITIONAL INFORMATION
Beautiful house built in 2021 with four bedrooms, two bathrooms, and is an open floor plan. The lot is in a corner and it has the size of more than 1/4 of an acre. The garage is big enough to fit three cars. It has a base board 5 1/4" The whole floor is vinyl laminated. The house is a approximately nine feet tall. It has a hybrid water heater. It is located in a nice and peaceful community.
- Type:
- Single Family
- Sq.Ft.:
- 3,072
- Status:
- Active
- Beds:
- 5
- Lot size:
- 0.23 Acres
- Year built:
- 2006
- Baths:
- 3.00
- MLS#:
- O6186717
- Subdivision:
- Dukes Lake Ph Iii Sub
ADDITIONAL INFORMATION
This spacious five bedroom home has been thoughtfully updated and offers you the perfect blend of modern convenience and space. As you step inside, you'll be greeted by a large 2 story foyer boasting new porcelain tile, adding a touch of sophistication through to the newly updated kitchen, featuring quartz countertops, stainless steel appliances, and a stylish backsplash, it's as functional as it is beautiful. With three well-sized closet pantries, you'll never run out of storage space. The layout of this home is as generous as it is versatile, with separate dining, living, and family rooms, each oversized and ready to accommodate your every need. Step outside to the screened-in covered patio and spacious backyard, complete with a majestic oak tree and partial fencing, offering you the perfect spot to relax and entertain. Upstairs, the primary bedroom awaits, offering a serene retreat with its en-suite bathroom featuring a soaking tub, separate shower, dual sinks, and not one, but two walk-in closets and a linen closet. The four additional bedrooms are equally spacious, with a loft area providing additional living space or a quiet sanctuary for work or play. But that's not all – this home boasts a host of upgrades, including a freshly painted interior. A brand-new roof, and a new AC unit installed prior to closing. And with the first and second floors built with concrete blocks instead of exterior framing, you can rest assured knowing that your home is not just beautiful, but also exceptionally strong and well-built. Don't miss your chance to make this exceptional property your own. Schedule a viewing today and discover the perfect place to call home
- Type:
- Single Family
- Sq.Ft.:
- 816
- Status:
- Active
- Beds:
- 3
- Lot size:
- 0.31 Acres
- Year built:
- 1958
- Baths:
- 1.00
- MLS#:
- O6189504
- Subdivision:
- Mascotte Mascotte Heights
ADDITIONAL INFORMATION
Located in the well-established town of Mascotte, Welcome Home to this fully upgraded Ranch Style three-bedroom, one bath residence. Step through the front door and you will find its turn key. This Florida Paradise boasts wood plank flooring, upgraded bath, and upscale finishes. You are greeted with an open floor plan featuring the kitchen and family room combo. Complete with neutral paint schemes and cozy farm-house style, all that is missing is your personal decor. Enjoy entertaining in your beautiful open kitchen, featuring dove grey shaker cabinets, open shelving, and coffered ceilings. Relax in your primary suite, that features a large closet, and plenty of natural lighting. A shared bath is conveniently located, featuring a custom vanity and shower/tub combo. Two additional spacious bedrooms offer plenty of closet space. Step out back, and that’s where the fun begins. This yard is an outdoor enthusiast dream. Huge 30X40 metal-roof attached carport. Plenty of room to store your Boat / RV / Trailer / or multiple vehicles. This property also features a fully fenced back yard, utility area, electric privacy gate, and a large storage shed. This home features no HOA and is great opportunity for first-time buyers, or a great purchase to add to your real estate investment portfolio. Located just minutes from schools, shopping, hospitals, and so much more. Schedule your tour today, and welcome to your New Home!
- Type:
- Single Family
- Sq.Ft.:
- 2,070
- Status:
- Active
- Beds:
- 4
- Lot size:
- 0.14 Acres
- Year built:
- 2024
- Baths:
- 3.00
- MLS#:
- S5101500
- Subdivision:
- Seasons At The Grove
ADDITIONAL INFORMATION
Under Construction. STONE HAS BEEN ADDED TO THIS B ELEVATION. STRUCTURAL UPGRADES INCLUDE THE OPTIONAL WINDOW IN THE GREAT ROOM AND BATHROOM 2. WHITE 42" CABINETS IN THE KITCHEN WITH WHITE QUARTZ COUNTERTOPS, IN THE BATHROOM WHITE CABINETS AND WHITE HI MACS COUNTERTOPS, THE FINISHES THROUGHOUT THIS HOME ARE MATTE BLACK INCLUDING SHOWER INCLOSURE, FAUCETS AND SHOWER HEADS. THE FLOORING IS 12X24" TILE THROUGHOUT AND CARPET ONLY IN THE BEDROOMS. WE HAVE INCLUDED PRE WIRE FOR CEILING FANS IN ALL BEDROOMS AND LIVING ROOM AS WELL AS PRE WIRED FOR PENDANT LIGHTS ABOVE THE ISLAND. A COMPLETE APPLIANCE PACKAGE HAS ALSO BEEN ADDED.
$169,000
122 Line Avenue Mascotte, FL 34753
- Type:
- Single Family
- Sq.Ft.:
- 768
- Status:
- Active
- Beds:
- 2
- Lot size:
- 0.15 Acres
- Year built:
- 1973
- Baths:
- 2.00
- MLS#:
- R10969505
- Subdivision:
- SUNSET HEIGHTS
ADDITIONAL INFORMATION
Investor Special - This house has needs an investor to finish. Great location 15 minutes from Clermont and 30 min from Orlando. Concrete block built out with new roof. Plans in place to finish.
- Type:
- Single Family
- Sq.Ft.:
- 1,120
- Status:
- Active
- Beds:
- 3
- Lot size:
- 0.25 Acres
- Year built:
- 1992
- Baths:
- 2.00
- MLS#:
- OM674675
- Subdivision:
- Mascotte Lake Jackson Estates Ph 03
ADDITIONAL INFORMATION
Price Improvement!!! Just in time for Summer, Move to Sunny Florida!! It is a great time to live, or invest, in this charming Lake Front Home! Close enough to everyday conveniences, yet far enough away to live that unique, Florida country lifestyle! You will fall in love with this Three-bedroom Two bath Open floor plan Home Sweet Home. The roomy kitchen features patio doors heading out to a LARGE screened in porch overlooking the new Inground Pool and Beautiful Lake Jackson. The lake does have access for fun water toys like kayaks, jet skis, and smaller boats. Grab your rod and reel and head out for some nighttime fishing right in your own back yard! With a new roof (2023), a fully fenced backyard, and NO HOA, the possibilities are endless in this special location. For investors, no HOA increases your ROI potential! Located just off Hwy 50, and only five miles from Clermont, this home is also just a short drive to I-75 and less than 10 miles to US-27, which takes you to heart of Disney parks and attractions. You can work nearly anywhere in Central Florida and commute to this lovely home! Come see for yourself and prepare to fall in love with this special property!
- Type:
- Single Family
- Sq.Ft.:
- 1,707
- Status:
- Active
- Beds:
- 4
- Lot size:
- 0.2 Acres
- Year built:
- 2024
- Baths:
- 2.00
- MLS#:
- O6187210
- Subdivision:
- Gardens Ii At Lake Jackson
ADDITIONAL INFORMATION
Under Construction. This beautiful home offers a popular floorplan with features including upgraded tile flooring and a covered patio perfect for enjoying summer evenings. Left of the entry way, there are two bedrooms and a full bath with a linen closet. Across the hall, discover an additional bedroom and a dedicated laundry room. The entry way opens to a modern kitchen overlooking a welcoming great room with volume ceilings. The kitchen showcases 36-in. upper cabinets in cotton with chrome hardware, Brazilian White granite countertops, an island, a chrome Moen® faucet, a stainless-steel® Kohler sink, and stainless-steel® Whirlpool appliances. Adjacent to the great room, the primary bedroom boasts a tray ceiling, a walk-in closet, and a primary bath with dual linen closets, a dual-sink vanity, and a walk-in shower with tile surround
- Type:
- Single Family
- Sq.Ft.:
- 2,070
- Status:
- Active
- Beds:
- 4
- Lot size:
- 0.14 Acres
- Year built:
- 2024
- Baths:
- 3.00
- MLS#:
- S5101081
- Subdivision:
- Seasons At The Grove
ADDITIONAL INFORMATION
Under Construction. STRUCTURAL UPGRADES INCLUDE THE OPTIONAL WINDOW IN THE GREAT ROOM AND BATHROOM 2. WHITE 42" CABINETS IN THE KITCHEN WITH WHITE QUARTZ COUNTERTOPS, IN THE BATHROOM WHITE CABINETS AND WHITE HI MACS COUNTERTOPS, THE FINISHES THROUGHOUT THIS HOME ARE BRUSHED NICKEL INCLUDING SHOWER INCLOSURE, FAUCETS AND SHOWER HEADS. THE FLOORING IS 7X22" TILE THROUGHOUT AND CARPET ONLY IN THE BEDROOMS. WE HAVE INCLUDED PRE WIRE FOR CEILING FANS IN ALL BEDROOMS AND LIVING ROOM AS WELL AS PRE WIRED FOR PENDANT LIGHTS ABOVE THE ISLAND. A COMPLETE APPLIANCE PACKAGE HAS ALSO BEEN ADDED. **Sample photos
- Type:
- Single Family
- Sq.Ft.:
- 1,731
- Status:
- Active
- Beds:
- 4
- Lot size:
- 0.14 Acres
- Year built:
- 2024
- Baths:
- 2.00
- MLS#:
- S5100751
- Subdivision:
- Seasons At The Grove
ADDITIONAL INFORMATION
Under Construction. THE OPTIONAL KITCHEN AND BEDROOM 4 HAVE BEEN SELECTED. OPTIONAL WINDOW HAS BEEN ADDED IN THE GREAT ROOM AND SINKS ADDED IN MASTER AND BATH 2. 42" WHITE CABINETS IN THE KITCHEN WITH QUARTZ COUNTERTOPS, THE BATHROOMS HAVE WHITE CABINETS WITH SOLID SURFACE COUNTERTOPS. MATTE BLACK FINISHES THROUGHOUT THE HOME INCLUDING HARDWARE, FAUCETS AND SHOWER ENCLSURES. PREWIRE FOR CEILING FANS IN ALL BEDROOMS AND GREAT ROOM, PREWIRE FOR PENDANT LIGHTS ABOVE THE ISLAND. ALSO ADDED ARE A COMPLETE APPLIANCE PACKAGE. CERAMIC TILE FLOORING IS FEATURED THROUGHOUT THE HOME EXCEPT THE BEDROOMS WHICH HAVE CARPET.
- Type:
- Single Family
- Sq.Ft.:
- 1,460
- Status:
- Active
- Beds:
- 3
- Lot size:
- 0.14 Acres
- Year built:
- 2023
- Baths:
- 2.00
- MLS#:
- S5100778
- Subdivision:
- Seasons At The Grove
ADDITIONAL INFORMATION
BEDROOM 3 ILO STUDY, A BARN DOOR IN THE MASTER BATHROOM AND THE COVERED PATIO HAVE BEEN SELECTED FOR THIS HOME. WHITE 42" CABINETS IN THE KITCHEN AND QUARTZ COUNTERTOPS, WHITE CABINETS IN BOTH BATHROOMS WITH SOLID SURFACE COUNTERTOPS. LUXURY VINYL PLANK FLOORING THROUGHOUT THE MAIN LIVING AREA AND CARPET IN THE BEDROOMS. MATTE BLACK FINISHES THROUGHOUT THE HOME INCLUDING HARDWARE, FAUCETS, SHOWER ENCLOSURE. PREWIRE FOR CEILING FANS IN ALL BEDROOMS AND LIVING ROOM, PREWIRE FOR PENDANT LIGHTS ABOVE THE ISLAND. WE HAVE ADDED A COMPLETE APPLIANCE PACKAGE AND A COMPLETE BLINDS PACKAGE
- Type:
- Single Family
- Sq.Ft.:
- 3,030
- Status:
- Active
- Beds:
- 5
- Lot size:
- 0.15 Acres
- Year built:
- 2024
- Baths:
- 4.00
- MLS#:
- S5100758
- Subdivision:
- Seasons At The Grove
ADDITIONAL INFORMATION
Under Construction. OPTIONAL COVERED PATIO 2, KITCHEN 2, OPTIONAL SUITE, WINDOWS IN GREAT ROOM AND SUITE, DOOR TO MASTER BATHROOM AND OPTIONAL SINKS HAVE BEED SELECTED FOR THIS HOME. WHITE 42" CABINETS IN THE KITCHEN WITH QUARTZ COUNTERTOPS, WHITE CABINETS IN ALL BATHROOMS WITH SOLID SURFACE COUNTERTOPS, 7X22" TILE FLOORS ON THE FIRST FLOOR EXCEPT FOR THE OPTIONAL SUITE WHICH WILL HAVE CARPET, 2ND FLOOR IS CARPET WITH TILE IN THE BATHROOMS AND LAUNDRY ROOM. BRUSHED NICKEL FINISHES THROUGHOUT THE HOME INCUDING HARDWARE, FAUCETS AND SHOWER ENCLOSURE. PREWIRE FOR CEILING FANS IN ALL BEDROOMS, GEAT ROOM, LOFT, SUITE AND FOR PENDANT LIGHTS ABOVE THE ISLAND. WE HAVE ALSO ADDED A COMPLETE APPLIANCE PACKAGE.
- Type:
- Single Family
- Sq.Ft.:
- 3,072
- Status:
- Active
- Beds:
- 5
- Lot size:
- 0.23 Acres
- Year built:
- 2005
- Baths:
- 3.00
- MLS#:
- O6182848
- Subdivision:
- Dukes Lake Ph 02
ADDITIONAL INFORMATION
LOCATION AND SPACE, NEED I SAY MORE? 5 BEDROOMS 2.5 BATHS AND OVER 3000 SQ FT THIS HOME FEATURES A **NEW A/C, NEWER ROOF, **IMPRESSIVE FOYER **LAMINATE FLOORING THROUGHOUT **SPACIOUS PRIMARY BEDROOM AND BATH WITH 2 WALK-IN CLOSETS **SEPARATE DINING **SEPARATE LIVING ROOM OR OFFICE **UPSTAIRS BONUS AREA **LARGE KITCHEN WITH 3 PANTRIES THAT IS OPEN TO FAMILY ROOM **NO REAR NEIGHBORS **NICE SIZE LOT **EASY ACCESS TO MAIN ROADS **CLOSE TO SHOPPING. WHY WAIT ON NEW CONSTRUCTION WHEN THIS HOME IS READY NOW!
- Type:
- Single Family
- Sq.Ft.:
- 2,440
- Status:
- Active
- Beds:
- 4
- Lot size:
- 0.15 Acres
- Year built:
- 2024
- Baths:
- 3.00
- MLS#:
- S5100304
- Subdivision:
- Seasons At The Grove
ADDITIONAL INFORMATION
Under Construction. THE STRUCTURAL UPGRADES IN THIS HOME INCLUDE, BEDROOM 4, COVERED PATIO 1 AND 8' BARN DOOR ON THE MASTER BATHROOM. THIS HOME WILL HAVE STONE ON THE FRONT. WHITE 42" CABINETS IN THE KITCHEN WITH BLANCO MAPLE QUARTZ COUNTERTOP, THE BATHROOMS WILL HAVE WHITE CABINETS WITH WHITE HI MAC COUNTERTOPS, THE FINISHES IN THIS HOME ARE SATIN NICKEL INCLUDING, DOOR KNOBS, HINDGES, SHOWER ENCLOSURE AND FAUCETS. PREWIRE FOR CEILING FANS IN ALL BEDROOMS, LOFT AND GREAT ROOM AS WELL AS PRE WIRE FOR PENDANT LIGHTS ABOVE THE ISLAND. THE FIRST FLOOR WILL HAVE 7X22 TILE FLOORS THROUGHOUT EXCEPT FOR THE BEDROOMS WHICH WILL HAVE CARPET. CARPET ON THE STAIRS AND 2ND FLOOR, TILE IN THE BATHROOM ON THE 2ND FLOOR. A COMPLETE APPLICACE PACKAGE HAS ALSO BEEN ADDED TO THIS HOME.
| All listing information is deemed reliable but not guaranteed and should be independently verified through personal inspection by appropriate professionals. Listings displayed on this website may be subject to prior sale or removal from sale; availability of any listing should always be independently verified. Listing information is provided for consumer personal, non-commercial use, solely to identify potential properties for potential purchase; all other use is strictly prohibited and may violate relevant federal and state law. Copyright 2024, My Florida Regional MLS DBA Stellar MLS. |
Andrea Conner, License #BK3437731, Xome Inc., License #1043756, AndreaD.Conner@Xome.com, 844-400-9663, 750 State Highway 121 Bypass, Suite 100, Lewisville, TX 75067

All listings featuring the BMLS logo are provided by BeachesMLS, Inc. This information is not verified for authenticity or accuracy and is not guaranteed. Copyright © 2024 BeachesMLS, Inc.
Mascotte Real Estate
The median home value in Mascotte, FL is $355,000. This is higher than the county median home value of $215,200. The national median home value is $219,700. The average price of homes sold in Mascotte, FL is $355,000. Approximately 78.26% of Mascotte homes are owned, compared to 18.15% rented, while 3.59% are vacant. Mascotte real estate listings include condos, townhomes, and single family homes for sale. Commercial properties are also available. If you see a property you’re interested in, contact a Mascotte real estate agent to arrange a tour today!
Mascotte, Florida has a population of 5,442. Mascotte is more family-centric than the surrounding county with 35.79% of the households containing married families with children. The county average for households married with children is 22.92%.
The median household income in Mascotte, Florida is $48,922. The median household income for the surrounding county is $49,734 compared to the national median of $57,652. The median age of people living in Mascotte is 31.3 years.
Mascotte Weather
The average high temperature in July is 92.3 degrees, with an average low temperature in January of 47.5 degrees. The average rainfall is approximately 52.1 inches per year, with 0 inches of snow per year.
