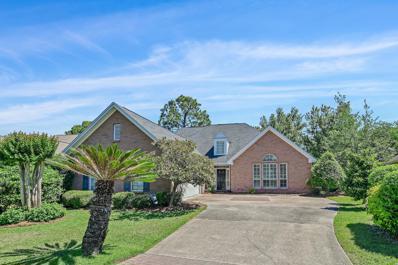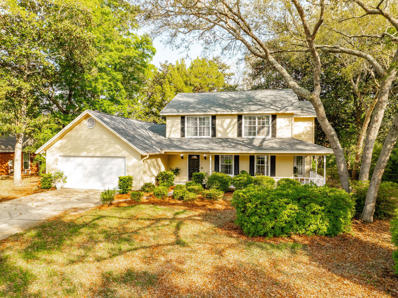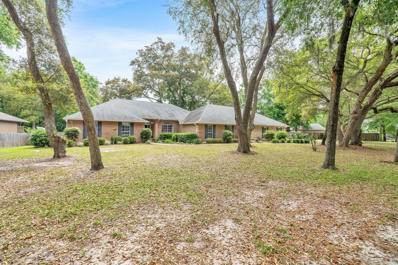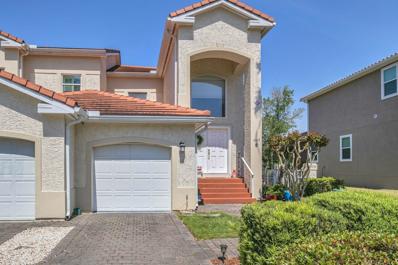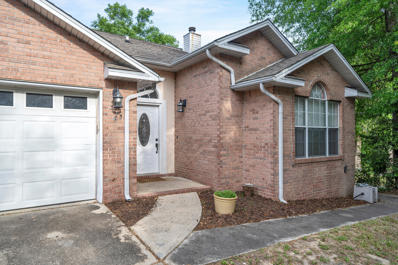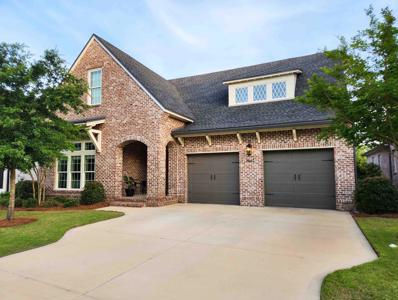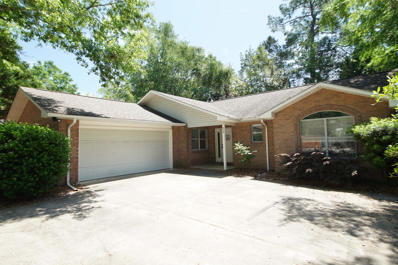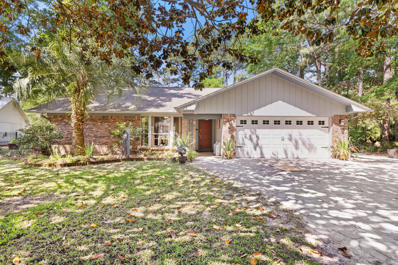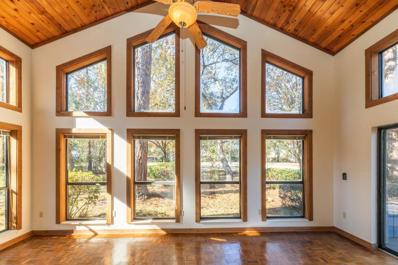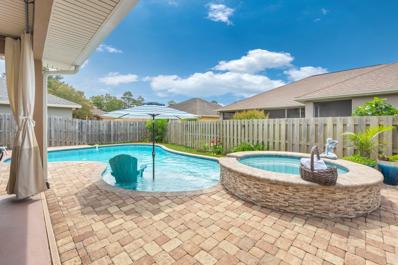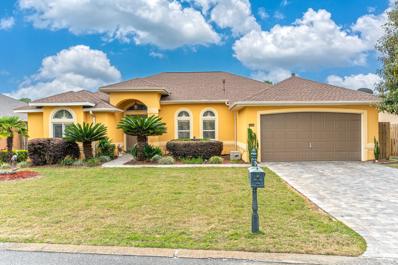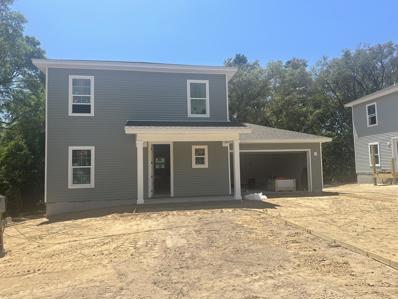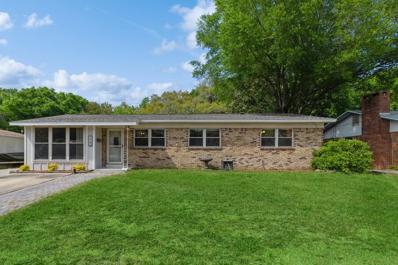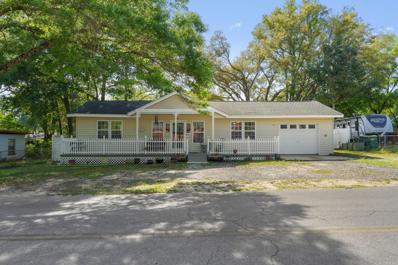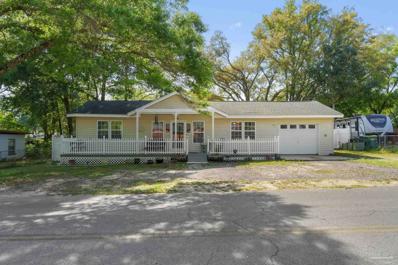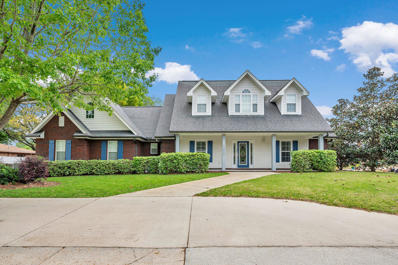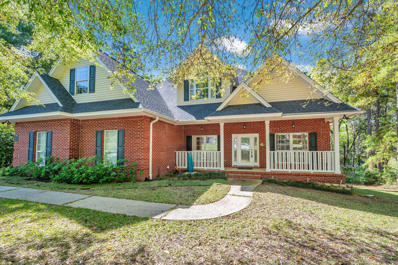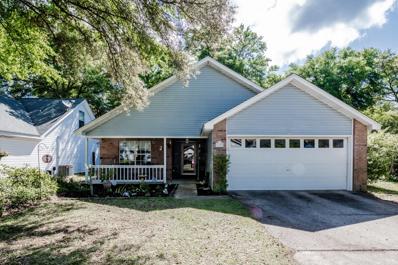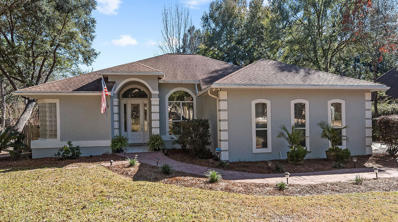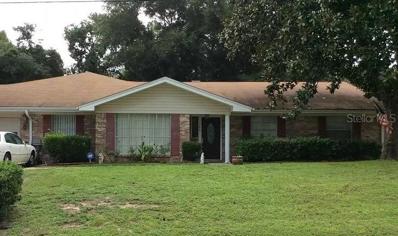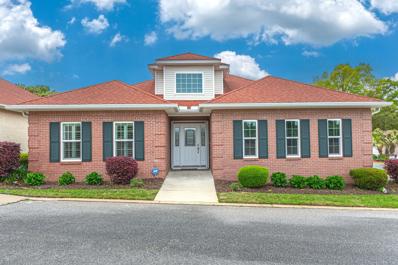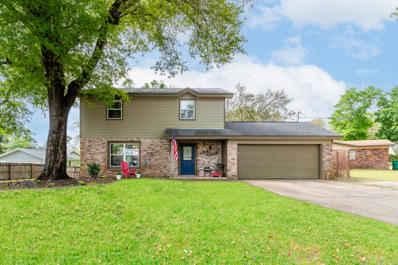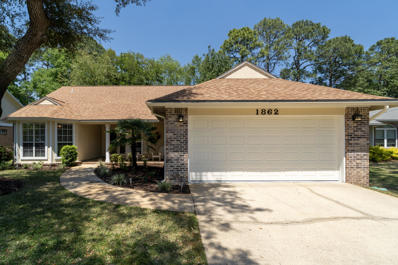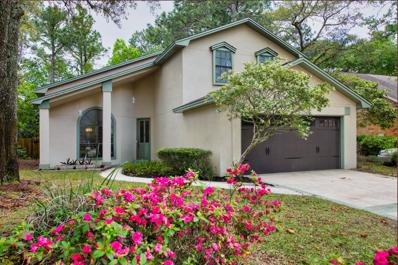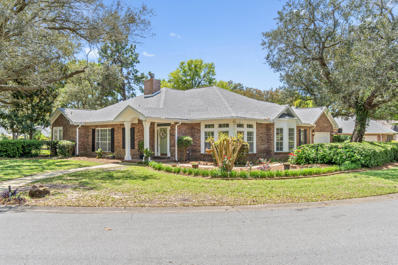Niceville FL Homes for Sale
- Type:
- Single Family-Detached
- Sq.Ft.:
- 2,919
- Status:
- NEW LISTING
- Beds:
- 4
- Year built:
- 1996
- Baths:
- 3.00
- MLS#:
- 948047
- Subdivision:
- TURNBERRY PLACE
ADDITIONAL INFORMATION
Located on a premier street in Bluewater Bay, this spacious and stylish home is turnkey ready for a new family. The upgrades in this renovated home are numerous! As soon as you enter the home you'll notice the open concept floorplan and vaulted ceiling in living room offering tons of natural light. The kitchen features a gas range, attractive granite counters, updated cabinets, and stainless steel appliances. The master bedroom is located on the main level and includes a sitting area along with a gorgeous master bath featuring a double marble vanity w/ walk in tiled shower and soaking tub. Upstairs features three guest rooms and a bonus loft that makes for a perfect office or play area. Both HVACS have been replaced in the last two years as well. The back yard overlooks the pond and has been fenced in for maximum child safety. The community park is right across the street and features a gazebo. Come take a look at this fabulous home before it's gone! Buyer to please verify all information contained herein.
$574,400
344 Oaklake Lane Niceville, FL 32578
- Type:
- Single Family-Detached
- Sq.Ft.:
- 2,305
- Status:
- NEW LISTING
- Beds:
- 3
- Lot size:
- 0.33 Acres
- Year built:
- 1988
- Baths:
- 3.00
- MLS#:
- 948045
- Subdivision:
- Oaklake
ADDITIONAL INFORMATION
YOUR PRIVATE, LAKEFRONT OASIS AWAITS. Leave your worries behind as you arrive home to your hideaway nestled amongst large Oak trees & nature at the end of a dead end street. Exhale & relax as you immerse yourself in the natural landscape & calming lake views. With >800 SF of open decking & covered porches & a giant backyard, there's plenty of space for relaxation & private time, play, a pool and or/entertaining & you'll never want to leave. Offering 2 large living areas & 2 dining areas, there's plenty of space inside too. The beautiful kitchen w/quartz counters farm sink, cook top & double oven, SS refrigerator w/French drawers & eating bar flows effortlessly into the casual dining area & huge family rm & will be the gathering place for everyone. Enjoy your morning coffee from your 2nd floor master balcony while soaking in calming lake views. Pamper yourself in your luxurious master bathroom w/his & her sinks, freestanding soaking tub & custom walk-in shower. Other notable features include wood burning fireplace & hidden wet bar in family room, new sliders in the family rm & master, half bath on the main floor, whole house vacuum system, laundry room & unfinished attic space that could be converted in the future. 1 1/2 year roof, 1 year HVAC & 4 year HWH provide affordable insurance & peace of mind. Located in the heart of Bluewater Bay with NO HOA fees, schools, shopping, tennis & golf are close by. Leave your worries behind & come experience this lakeside oasis for yourself.
- Type:
- Single Family-Detached
- Sq.Ft.:
- 3,992
- Status:
- NEW LISTING
- Beds:
- 5
- Lot size:
- 0.58 Acres
- Year built:
- 1992
- Baths:
- 4.00
- MLS#:
- 948017
- Subdivision:
- METES & BOUNDS
ADDITIONAL INFORMATION
Welcome to your dream home nestled among majestic oaks and lush, mature landscaping on over half an acre of pristine land. This exquisite property offers the perfect blend of luxury, and functionality. As you enter the main house, you are greeted by a spacious living room adorned with a charming fireplace, creating a warm and inviting atmosphere for gatherings with family and friends. The kitchen is a chef's delight, featuring oak cabinets, a new refrigerator, dishwasher, gas range, and double oven, ensuring effortless meal preparation and culinary adventures. The master suite is a private oasis, boasting a built-in tub for relaxation and a walk-in shower with elegant tile surrounds. The second bedroom is equally impressive with its own ensuite bathroom, providing comfort and convenience with its own walk-in closet, walk-in shower, and full kitchen with oak cabinets. Whether accommodating guests or multigenerational living, this space is sure to impress with its thoughtful design and attention to detail. Outside, the large lot provides plenty of room for outdoor enjoyment, with a lawn pump and sprinkler system ensuring lush greenery year-round. Whether you're relaxing on the patio or exploring the expansive grounds, you'll appreciate the serenity and beauty of your own personal sanctuary. Don't miss this opportunity to own a truly exceptional property where luxury meets functionality. Schedule your private tour today and experience the epitome of gracious living.
- Type:
- Condo
- Sq.Ft.:
- 2,189
- Status:
- NEW LISTING
- Beds:
- 3
- Year built:
- 1994
- Baths:
- 2.00
- MLS#:
- 947991
- Subdivision:
- Coach Homes Sunset Bch II
ADDITIONAL INFORMATION
One of the most beautiful locations in Bluewater Bay. Sunset Beach has over 2,000 feet of bay front, lakes, golf, wildlife. When you are considering life style, this is the ultimate. Enjoy your three bedroom, two bath condominium home overlooking fairways 5,6, and 7 surrounded by lush landscape! You cannot go wrong here. This home has been meticulously maintained. The owner has spent time methodically updating this stunning home. Featuring a split level concept with 9' ceilings, crown molding throughout, lovely screen porch overlooking a pristine yard on the golf course, accessed from the living room and master bedroom. Enjoy a chef's kitchen with granite counters, large island, upgraded cabinets with glass fronts, wine bar/wine cooler, to name only a few of the kitchen upgrades. Large master bedroom with porch access. Updated/redesigned master bath, double vanities, upgraded cabinets with glass door, ceiling heater, granite counter tops, new upgraded shower, and enclosed commode room with bidet, only to name a few of bath upgrades. Two additional bedrooms with crown molding, vinyl wood floors, fresh paint. The laundry room has new cabinets, granite counters with sink. Relax at the Sunset Beach pool, clubhouse and private beach. Watch the stunning sunsets, cook out or enjoy friends in the private beach club house. This community is gated and private and allows for access to wonderful amenities. Just minutes from restaurants, shopping, and fun family activities.
- Type:
- Single Family-Detached
- Sq.Ft.:
- 1,514
- Status:
- NEW LISTING
- Beds:
- 3
- Year built:
- 1994
- Baths:
- 2.00
- MLS#:
- 947973
- Subdivision:
- FLORIDA HEIGHTS
ADDITIONAL INFORMATION
Check out this wonderful split floor plan featuring laminate hard wood flooring, gas fireplace, vaulted ceiling, large kitchen with stainless steel appliances, and a privacy fenced back yard with a shed. The back yard is perfect for entertaining with a nice deck. This home is situated on a dead end street with lots of privacy. Close to Eglin AFB, Northwest Florida State College, local schools, and shopping. This one won't last long.
$950,000
1660 Ella Lane Niceville, FL 32578
- Type:
- Single Family-Detached
- Sq.Ft.:
- 3,362
- Status:
- NEW LISTING
- Beds:
- 5
- Lot size:
- 0.19 Acres
- Year built:
- 2020
- Baths:
- 4.00
- MLS#:
- 947955
- Subdivision:
- Fates Landing at Bluewater Bay
ADDITIONAL INFORMATION
Beautiful two-story home with 5 bedrooms, a study, and a bonus room located in the desirable Bluewater Bay community. You enter to 10-foot ceilings and engineered hardwood floors. Through the foyer and down the hall is the spacious living room with an open concept design crossing over to the kitchen featuring stainless steel appliances, granite countertops, and an extra-large walk-in pantry. The main floor has a carpeted master with a double shower and 2 walk in closets. There are 2 other first floor bedrooms adjoined by a jack-n-jill bathroom. 2 additional bedrooms are upstairs with a large bonus space and another full bathroom. The second floor also offers two walk-in attic spaces with foam insulation in the roof offering lots of storage. All rooms and living areas have ceiling fans and craftsman trim work. Soft close shaker style cabinets and drawers are featured throughout. The home is situated with conservation land behind viewable from the covered patio and a large community green space out front. The lot includes a zoned automatic sprinkler system and a 2-car attached garage with additional driveway parking. There is pre-wiring for surround sound in the family room and rear porch, as well as wiring for a security system. The home also has two AC units and gas tankless hot water heater. This highly sought after neighborhood has a community pavilion with picnic and grills at the end of the street off the cul-de-sac. Enjoy the many amenities within Bluewater Bay (pools, tennis, and more) for an optional additional $500 per year. The nearest year-round heated Bluewater pool is a short walk away. Make this home yours by scheduling your viewing today!
$414,400
499 20Th Street Niceville, FL 32578
- Type:
- Single Family-Detached
- Sq.Ft.:
- 1,560
- Status:
- NEW LISTING
- Beds:
- 3
- Lot size:
- 0.17 Acres
- Year built:
- 1994
- Baths:
- 2.00
- MLS#:
- 947942
- Subdivision:
- VALPARAISO PINECREST 5
ADDITIONAL INFORMATION
This charming 3 bedroom, 2 bathroom brick home offers a unique split floor plan, providing privacy and comfort for your family. The well maintained brick exterior adds durability and timeless appeal to this beautiful home. As you enter, you'll be greeted by a spacious living room with ample natural light, perfect for entertaining guests or relaxing with loved ones. The kitchen features brand new GE stainless steel appliances. The beautiful dolomite countertops provide ample counter space. The split floor plan ensures that the primary bedroom complete with an en-suite bathroom and walk in closet, is set apart from the other two bedrooms for maximum privacy . The additional bedrooms are generously sized and share a second full bathroom, making it perfect for family or friends. The property also includes a two-car garage and a driveway with ample parking space, and a relaxing screened in porch on the back. A new HVAC system was installed in 2023. All interior and exterior doors have brand new hinges and door knobs. They added a farm sink and a new disposal. All windows have custom blinds. The sellers had the entire interior of the house including doors, trim and chair rails painted . All of the carpet was removed and new LVP flooring was installed. The kitchen cabinets were painted a beautiful deep blue and new hardware was added. This is a beautiful, move in ready home .
- Type:
- Single Family-Detached
- Sq.Ft.:
- 2,141
- Status:
- NEW LISTING
- Beds:
- 3
- Lot size:
- 0.37 Acres
- Year built:
- 1981
- Baths:
- 2.00
- MLS#:
- 947935
- Subdivision:
- ST ANDREWS VILLAGE NORTH
ADDITIONAL INFORMATION
As you step inside this 2141 square foot home, you'll be greeted by a spacious and inviting interior, ideal for creating lasting family memories. The open floor plan seamlessly connects the living room, dining area, and kitchen, providing a perfect space for family gatherings and entertaining guests. The home features three well-appointed bedrooms, offering ample space for the whole family. The master suite is a peaceful retreat, complete with a private ensuite bathroom, providing a relaxing oasis after a long day. With two full bathrooms, mornings are sure to run smoothly, even with a busy family schedule. The well-designed layout ensures comfort and convenience for every member of the household. One of the most unique features of this property is its picturesque location. Situated on a lot that backs up to the previous 1st hole of the golf course, which is now an open field, you'll enjoy stunning views and a sense of tranquility that is truly unmatched. The expansive open space provides a serene backdrop for outdoor activities and leisurely strolls. ken elliott Fri, Apr 19, 5:06/PM (2 days ago) to Jim Water Heater 2 yr HVAC system 1 yr Roof 12 yr Copper wiring Copper plumbing Bryan's pest control Termite
- Type:
- Single Family-Detached
- Sq.Ft.:
- 2,245
- Status:
- NEW LISTING
- Beds:
- 3
- Year built:
- 1984
- Baths:
- 2.00
- MLS#:
- 938476
- Subdivision:
- ST ANDREWS SOUTH BLUEWATER BAY 1
ADDITIONAL INFORMATION
Situated in a unique, picturesque setting is a bright and light hideway in the heart of Bluewater Bay appointed with a pond and mature landscaping. After entering from the private lane, you are greeted with high ceilings and walls of windows that let the outdoors spill inside. Abundant light and tree canopies create a feeling of airy spaciousness in all rooms. The large deck off the Florida room is a wonderful, private space to enjoy the outdoors. Three bedrooms, 2 baths and 2 living areas make living easy and comfortable. The kitchen is equipped with new stainless appliances, faucet and disposal and is the cook's room with a view! It's notable that the roof and water heater are new in 2023, HVAC 2017. Washer/dryer convey. Add your customized touches to this home and make it yours!
- Type:
- Single Family-Detached
- Sq.Ft.:
- 2,229
- Status:
- NEW LISTING
- Beds:
- 3
- Lot size:
- 0.17 Acres
- Year built:
- 2004
- Baths:
- 3.00
- MLS#:
- 947816
- Subdivision:
- CHARDONNAY ESTATES
ADDITIONAL INFORMATION
Welcome to the epitome of luxury living at Chardonnay Estates, a coveted haven sought after by professionals, families, active retirees, and military personnel alike. Nestled in the heart of a thriving community, this home offers a sanctuary of relaxation and entertainment for all ages. Step into your own private oasis, complete with a heated saltwater pool and jacuzzi, perfect for endless days of enjoyment with family and friends. Embrace the outdoor lifestyle with a spacious pergola, ideal for poolside dining and gatherings. The expansive open floor plan seamlessly connects indoor and outdoor living spaces, inviting you to create cherished memories. Experience the convenience of turnkey luxury living in this former model home, adorned with hardwood floors, 11-foot ceilings, and crown molding throughout. A newly widened paver driveway welcomes you, while a charming cedar pergola enhances the backyard ambiance. Upon entering through the double front doors, you'll be greeted by a versatile layout designed for modern living. The dining room flows seamlessly into the living room and eat-in kitchen, complemented by a convenient wet bar and butler's pantry. A charming two-sided fireplace adds warmth and character to the space. The gourmet kitchen boasts solid surface countertops, stainless steel appliances, a gas stove, and a center island with a breakfast bar. Retreat to the luxurious master suite, featuring coffered ceilings, recessed lighting, and dual walk-in closets. The master bath offers his and her vanities, a jetted tub, and a separate shower with dual shower heads. Additional features include two spacious guest bedrooms connected by a Jack and Jill bathroom, a half bath, and a newly created outdoor living space with covered and open areas highlighted by new pavers. Recent upgrades include a privacy fence, coastal gutters, stain-proof carpet, window treatments, and a Trane HVAC system. Notably, the roof was replaced in April 2024, ensuring peace of mind for years to come. With its prime location in Niceville's Chardonnay Estates, surrounded by Eglin Reservation property, this home offers a perfect blend of tranquility and convenience. Don't miss the opportunity to make this meticulously maintained residence your own. Welcome home to Chardonnay Estate - where luxury meets lifestyle.
- Type:
- Single Family-Detached
- Sq.Ft.:
- 2,435
- Status:
- NEW LISTING
- Beds:
- 4
- Lot size:
- 0.17 Acres
- Year built:
- 2004
- Baths:
- 3.00
- MLS#:
- 947813
- Subdivision:
- CHARDONNAY ESTATES
ADDITIONAL INFORMATION
This exquisite 4-bedroom, 3-bathroom residence boasts an array of luxurious amenities. Step inside to discover a thoughtfully designed split floorplan, accentuated by a grand double-tray ceiling and expansive windows that flood the space with natural light. The home features both a cozy family room and an elegant formal living area, perfect for entertaining or relaxing in style. The focal point of the home is the stunning 3-sided gas fireplace, adding warmth and charm to the ambiance. The kitchen is a chef's delight, with soaring 11-foot ceilings, a spacious breakfast bar, stainless steel appliances, and a convenient natural gas cooktop. Custom plantation shutters adorn each window, ensuring privacy while maintaining an air of sophistication throughout. Retreat to the spacious master suite, complete with dual walk-in closets and a luxurious master bath featuring dual vanities, a jetted tub, and a separate shower. Each additional bedroom offers generous space, perfect for family or guests. Additional highlights of this remarkable home include a new roof installed in November 2019, a sprinkler system for effortless lawn maintenance, a security system for peace of mind, and a pre-wired generator hook-up for added convenience. With a new AC unit installed in 2019 and a new furnace in 2018, this home offers both comfort and efficiency. Experience the epitome of luxury living at Chardonnay Estates - where every detail has been carefully curated to exceed expectations.
$420,000
103 1st Street Niceville, FL 32578
- Type:
- Single Family-Detached
- Sq.Ft.:
- 1,498
- Status:
- NEW LISTING
- Beds:
- 3
- Lot size:
- 0.35 Acres
- Year built:
- 2024
- Baths:
- 3.00
- MLS#:
- 947748
- Subdivision:
- POWELL S/D
ADDITIONAL INFORMATION
WELCOME HOME!! Step inside this 3-bedroom, 2.5 Bath ,2 Car Garage ***BRAND NEW*** home is in nestled in the heart of NICEVILLE, Fl. The kitchen features WHITE shaker-style cabinets, GRANITE countertops, STAINLESS STEEL appliances and WALK IN Pantry. Upon entry, abundant natural light fills the space throughout this OPEN CONCEPT floorplan which is elevated with LVP flooring throughout the main areas. The master suite boasts a TILED shower with a built-in bench and plenty of storage in the master closet. Do Not miss out on the OVERSIZED backyard that has room for a pool or large workshop that will provide a much needed serene retreat. Call your favorite agent today
$320,000
113 22Nd Street Niceville, FL 32578
- Type:
- Single Family-Detached
- Sq.Ft.:
- 1,395
- Status:
- NEW LISTING
- Beds:
- 3
- Lot size:
- 0.24 Acres
- Year built:
- 1967
- Baths:
- 2.00
- MLS#:
- 947716
- Subdivision:
- PINECREST HILLS
ADDITIONAL INFORMATION
Discover this charming 3-bed, 1.5-bath ranch-style home in Niceville, FL. Situated on a spacious lot nearly a quarter acre! The spacious lot also is FULLY fenced and has two sheds for storage. Enjoy the beautiful back yard in your screened-in porch. Within the home you have two living areas and no carpet! If you enjoy cooking this kitchen has granite and plenty of counterspace. All of the bedrooms are spacious. You are going to want to see this property! Welcome to your slice of paradise! Main features are also updated. Roof 2023. HWT 2017, HVAC less than 3 years old.
- Type:
- Single Family-Detached
- Sq.Ft.:
- 1,614
- Status:
- NEW LISTING
- Beds:
- 3
- Lot size:
- 0.17 Acres
- Year built:
- 1939
- Baths:
- 2.00
- MLS#:
- 947683
- Subdivision:
- MEIGS S/D
ADDITIONAL INFORMATION
Welcome home! This 3BR/2BA home has been meticulously maintained and is ready for a new owner! This one has it all! The beautiful kitchen is a must-see with new stainless steel appliances! Tons of storage! Awesome large back patio and fenced backyard perfect for entertaining guests! AMAZING separate building (guest cottage) with bathroom and loft (water, electricity, plumbing, A/C and heat)! Master bedroom has large closet and spacious bathroom with tub. Easy access to shopping, dining, and the highway! No HOA! There have been TONS of recent upgrades. Please inquire for more details. This one won't last long! A must-see!
$329,000
N Cedar Ave Niceville, FL 32578
- Type:
- Single Family
- Sq.Ft.:
- 1,614
- Status:
- NEW LISTING
- Beds:
- 3
- Lot size:
- 0.17 Acres
- Year built:
- 1939
- Baths:
- 2.00
- MLS#:
- 644158
- Subdivision:
- Meigs
ADDITIONAL INFORMATION
Welcome home! This 3BR/2BA home has been meticulously maintained and is ready for a new owner! This one has it all! The beautiful kitchen is a must-see with new stainless steel appliances! Tons of storage! Awesome large back patio and fenced backyard perfect for entertaining guests! AMAZING separate building (guest cottage) with bathroom and loft (water, electricity, plumbing, A/C and heat)! Master bedroom has large closet and spacious bathroom with tub. Easy access to shopping, dining, and the highway! No HOA! There have been TONS of recent upgrades. Please inquire for more details. This one won't last long! A must-see!
- Type:
- Single Family-Detached
- Sq.Ft.:
- 2,752
- Status:
- NEW LISTING
- Beds:
- 4
- Lot size:
- 0.27 Acres
- Year built:
- 2011
- Baths:
- 3.00
- MLS#:
- 947537
- Subdivision:
- LEOTA MILLER
ADDITIONAL INFORMATION
Explore this beautiful two-story home in the heart of Niceville, offering a thoughtfully designed interior and appealing exterior features. Step inside to discover a grand foyer adorned with exquisite tongue and groove detailing. Whether you're enjoying the cozy fireplace, cooking dinner, enjoying family around the dining table, or stepping outside to unwind on the large patio by the pool, there is plenty of room for everyone. The generous living area provides many layout options as well. The updated kitchen features abundant cabinetry, marble backsplash, and quartz countertops, complemented by stainless steel appliances and a quaint alcove with bench seating overlooking the lanai. The smartly divided split floor plan ensures privacy and comfort for all occupants. The oversized master suite on the main level is a true retreat, featuring direct access to the pool and a spa-like ensuite bathroom. The main level also includes two additional bedrooms, providing comfort and convenience. Upstairs, a versatile layout awaits with the potential to use the space as a fourth bedroom, complete with a custom Murphy bed frame, a flexible bonus area, and a full bathroom. Outside, the property boasts a large corner lot with mature landscaping, an oversized driveway, and a circular drive enhancing its curb appeal. Additional highlights include Brazilian hardwood flooring throughout the main floor, spray foam insulation for energy efficiency, a tankless water heater, sprinkler system, fully fenced yard, a whole home generator, oversized garage, and a 16x12 Tuff shed for extra storage. Enjoy easy access to local amenities, schools, and military bases, making this home an exceptional choice for comfort and convenience. For ease of mind, Sellers are offering a one-year Home Warranty. Dimensions deemed accurate but should be verified by buyers. Schedule your tour today!
- Type:
- Single Family-Detached
- Sq.Ft.:
- 3,013
- Status:
- NEW LISTING
- Beds:
- 4
- Lot size:
- 0.56 Acres
- Year built:
- 2003
- Baths:
- 3.00
- MLS#:
- 947535
- Subdivision:
- Rocky Bayou
ADDITIONAL INFORMATION
Beautifully updated 4BR 2.5BA lakefront home on over half and acre and only a few hundred feet from the golf course in the exclusive Rocky Bayou subdivision. This house includes 4 BR/2.5 BA plus a dedicated exercise room (easily converted back to bedroom 5). Total heated/cooled is 3013 sqft plus additional indoor storage not included in square footage. The house is build on 2x6 exterior walls for additional strength and insulation Updates to the house include: new Bosch SS appliances 2024, new roof and water heater 2023, new carpets and hardwood floors 2022, new coat of paint 2022, new composite French doors 2020, new upstairs A/C 2020. Additional features include a 20 KW Generac generator (sold as is. Enjoy your frequent visitors to include egrets, great blue herons, turtles, resident ducks, the boys (a group of 13 very large carps), hawks, and more. All south facing windows have hurricane shutters or impact glass.
- Type:
- Single Family-Detached
- Sq.Ft.:
- 1,385
- Status:
- NEW LISTING
- Beds:
- 3
- Lot size:
- 0.17 Acres
- Year built:
- 1995
- Baths:
- 2.00
- MLS#:
- 947526
- Subdivision:
- INDIGO VILLAGE
ADDITIONAL INFORMATION
Don't miss out on this great home in Indigo Village! The home offers an inviting open living room for entertainment. The updated kitchen has lots of cabinet space, granite counter tops, stainless steel appliances, wood shelving in the pantry, and a generously sized eat-in dining area. Enjoy the convenience of a split floor plan design, with a spacious master bedroom featuring a walk-in closet and attached master bath. There is plenty of shelving in the laundry room to stay organized. The guest rooms are nicely sized. With low-maintenance brick and vinyl exterior, a 2-car garage, and extra parking pad, it's as practical as it is charming. The backyard has a variety of trees and foliage. It is complete with a large screened-in porch perfect for outdoor gatherings or quiet evenings. The outdoor shed can store all of your lawn equipment. With freshly laid mulch in the front flower bed, this home is ready for you to make it your own. The home is situated close to lots of amenities - from shopping and dining to Destin and Eglin - this home offers both convenience and comfort. Call now to schedule your exclusive tour!
- Type:
- Single Family-Detached
- Sq.Ft.:
- 2,579
- Status:
- NEW LISTING
- Beds:
- 3
- Lot size:
- 0.37 Acres
- Year built:
- 2000
- Baths:
- 2.00
- MLS#:
- 947448
- Subdivision:
- Swift Creek Ph I
ADDITIONAL INFORMATION
Luxurious home in Swift Creek. This beautiful, single story, custom-built home offers 3 large bedrooms + flex/sunroom, 2 bathrooms, circular-flow split floor plan, and outdoor area with custom built fire pit, giving you 2,579 sq ft of generous living space. This stunning stucco home boasts beautiful curb appeal, mature landscaping, and an oversized side entry garage with lots of room to play and park! Within walking distance to community pool and located on a large lot allowing for a private pool. Home features an open concept floor plan with no carpet, tray ceilings with ambient lighting, granite countertops, entertainment build-ins, impressive double-sided fireplace, three walk-in closets, and so much more! Recent updates include new roof (2018), exterior paint (2021), heat pump (2023).
$429,000
109 Mcewen Drive Niceville, FL 32578
- Type:
- Single Family
- Sq.Ft.:
- 2,795
- Status:
- Active
- Beds:
- 4
- Lot size:
- 0.24 Acres
- Year built:
- 1976
- Baths:
- 3.00
- MLS#:
- A4607450
- Subdivision:
- Leota Miller Sub
ADDITIONAL INFORMATION
Short Sale. SHORT SALE - Home with 4bedroom / 3 bath and a pool. Added plus there is no HOA. The interior needs some updating, sold in as is condition. The seller encourages the buyer to complete due diligence and conduct all inspections that are important to their purchase decision. Don’t miss out, schedule your showing today
$439,900
4360 Crete Cove Niceville, FL 32578
- Type:
- Single Family-Detached
- Sq.Ft.:
- 1,806
- Status:
- Active
- Beds:
- 3
- Lot size:
- 0.13 Acres
- Year built:
- 2004
- Baths:
- 2.00
- MLS#:
- 947349
- Subdivision:
- MEDITERRANEAN VILLAGE AT BLUEWATER BAY
ADDITIONAL INFORMATION
Looking for a low-maintenance residence with minimal yard upkeep? Look no further! This property in a prime Bluewater Bay location within Magnolia Plantation fits the bill. Constructed by McDorman Construction in Mediterranean Village, this all-brick home boasts 3 bedrooms, 2 bathrooms, and a 2-car garage. Inside, you'll find a bright and airy atmosphere with an open floor plan, complemented by porcelain tile flooring in the living room, dining area, and kitchen—no carpet in sight. The kitchen features solid surface countertops, a gas range, and a stylish tile backsplash. Updates include new high-impact windows in 2016, new appliances in 2016, hot water heater replaced in November 2015, and HVAC replaced in July of 2016.
- Type:
- Single Family-Detached
- Sq.Ft.:
- 1,530
- Status:
- Active
- Beds:
- 3
- Lot size:
- 0.23 Acres
- Year built:
- 1981
- Baths:
- 3.00
- MLS#:
- 947347
- Subdivision:
- Pinewood Estates
ADDITIONAL INFORMATION
Discover the perfect blend of comfort and charm with this captivating 3-bedroom, 2.5-bathroom home. Bathed in natural light, this residence invites warmth and relaxation at every turn. Step outside to a serene patio oasis, complete with a cozy fire pit—the ideal setting for evenings under the stars. Surrounding the patio, abundant garden space awaits your green thumb, offering endless possibilities for outdoor enjoyment. Architecturally striking, this two-story home combines classic brick with stylish siding, creating a welcoming curb appeal. The property boasts an oversized two-car garage, providing ample space for vehicles and storage. Situated on a generous corner lot, this home is nestled in a tranquil, established neighborhood. With no through traffic, peace and privacy are yours to cherish. Centrally located, this residence enjoys the convenience of being close to everything you need yet retains a sense of seclusion. Inside, the home is bursting with character, ready for you to infuse it with your memories. Whether you're gathering in the spacious living areas or enjoying the quiet of the well-appointed bedrooms, this house is designed for making moments that last a lifetime. Welcome to where your future begins.
- Type:
- Single Family-Detached
- Sq.Ft.:
- 1,600
- Status:
- Active
- Beds:
- 3
- Lot size:
- 0.23 Acres
- Year built:
- 1990
- Baths:
- 2.00
- MLS#:
- 947267
- Subdivision:
- METES & BOUNDS
ADDITIONAL INFORMATION
Super nice home in Niceville!!! :) Beautiful and well maintained home in the center of Niceville makes it easy to get to the bases, Destin beaches, entertainment, and shopping! Totally updated home with a gorgeous kitchen, updated baths, no popcorn smooth ceilings, travertine floors in the main areas and nice carpet in the bedrooms. Kitchen is impressive with gas range, shaker style soft close cabinets, granite counters, updated SS appliances, breakfast area, and a huge pantry. An additional separate dining room could be used as a home office. The outdoor entertaining is quite nice with a screen porch and nicely maintained yard. Roof only 8 years old, HVAC inside 2012/outside 2024, 2020 water heater, & 2024 lawn pump.
- Type:
- Single Family-Detached
- Sq.Ft.:
- 3,101
- Status:
- Active
- Beds:
- 4
- Lot size:
- 0.3 Acres
- Year built:
- 1989
- Baths:
- 3.00
- MLS#:
- 947257
- Subdivision:
- WINDWARD PH V LOT 17
ADDITIONAL INFORMATION
Welcome to this beautifully renovated gem in the gated community of Windward! The grand entrance leads to a fully updated living room with a custom spiral staircase, vaulted ceilings, formal dining space, crown molding, and porcelain tile throughout 1st floor. The open-concept split floor plan includes a kitchen with a corner picture window, double French doors, additional dining space, and a cozy fireplace nook. The master bedroom features an upstairs balcony with a staircase that attaches to the back porch. The oversized bedrooms feature attached bathrooms and plenty of closet space. Outside, enjoy a large backyard with a composite back deck, perfect for relaxation or hosting dinners! Additionally, the property has easy access to the private community beach with a dynamic dock. New r
- Type:
- Single Family-Detached
- Sq.Ft.:
- 3,166
- Status:
- Active
- Beds:
- 4
- Lot size:
- 0.35 Acres
- Year built:
- 1991
- Baths:
- 3.00
- MLS#:
- 947247
- Subdivision:
- SOUTHWIND ESTATES
ADDITIONAL INFORMATION
Beautifully updated single-story home in highly desired, gated golf community of Southwind, with views of Marsh 2 &3. Situated on a large 0.35-acre corner lot, this home has received a major facelift, inside and out to include new Coretec Pro LVP flooring throughout, fully repainted interior, aluminum fenced backyard, custom closets/pantry, renovated laundry room, etc. As you enter the home, to the right you will enter the large office with multiple windows and a feature wall, full of natural light, which makes it a true delight for those working from home. The master suite to the left with its tall ceilings makes it the perfect retreat at the end of a long day. The master closet has been fully customized to ensure plenty of storage. The oversized 2-car garage features epoxy flooring and a side entry for your golf cart!
Andrea Conner, License #BK3437731, Xome Inc., License #1043756, AndreaD.Conner@Xome.com, 844-400-9663, 750 State Highway 121 Bypass, Suite 100, Lewisville, TX 75067

IDX information is provided exclusively for consumers' personal, non-commercial use and may not be used for any purpose other than to identify prospective properties consumers may be interested in purchasing. Copyright 2024 Emerald Coast Association of REALTORS® - All Rights Reserved. Vendor Member Number 28170

| All listing information is deemed reliable but not guaranteed and should be independently verified through personal inspection by appropriate professionals. Listings displayed on this website may be subject to prior sale or removal from sale; availability of any listing should always be independently verified. Listing information is provided for consumer personal, non-commercial use, solely to identify potential properties for potential purchase; all other use is strictly prohibited and may violate relevant federal and state law. Copyright 2024, My Florida Regional MLS DBA Stellar MLS. |
Niceville Real Estate
The median home value in Niceville, FL is $490,825. This is higher than the county median home value of $227,800. The national median home value is $219,700. The average price of homes sold in Niceville, FL is $490,825. Approximately 64.83% of Niceville homes are owned, compared to 26.66% rented, while 8.51% are vacant. Niceville real estate listings include condos, townhomes, and single family homes for sale. Commercial properties are also available. If you see a property you’re interested in, contact a Niceville real estate agent to arrange a tour today!
Niceville, Florida has a population of 14,697. Niceville is more family-centric than the surrounding county with 32.17% of the households containing married families with children. The county average for households married with children is 31.04%.
The median household income in Niceville, Florida is $66,505. The median household income for the surrounding county is $59,955 compared to the national median of $57,652. The median age of people living in Niceville is 38.5 years.
Niceville Weather
The average high temperature in July is 89.8 degrees, with an average low temperature in January of 36.9 degrees. The average rainfall is approximately 63.8 inches per year, with 0 inches of snow per year.
