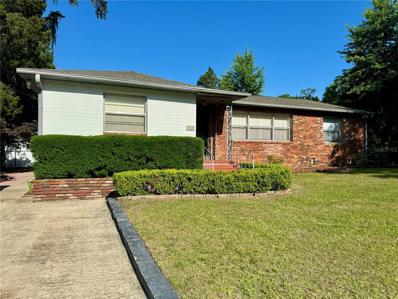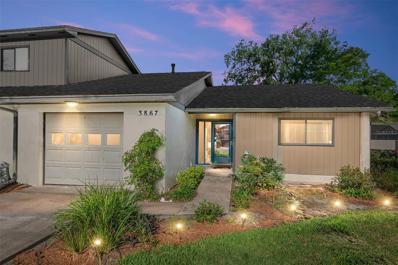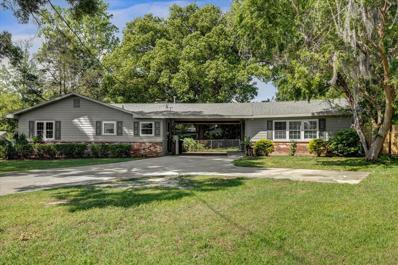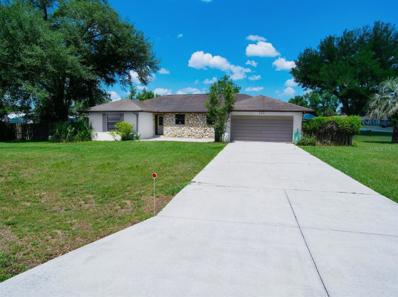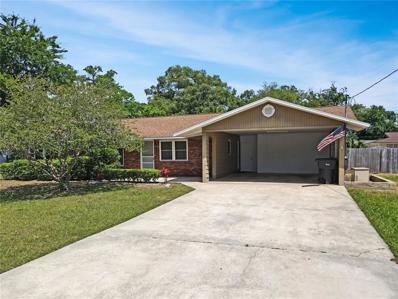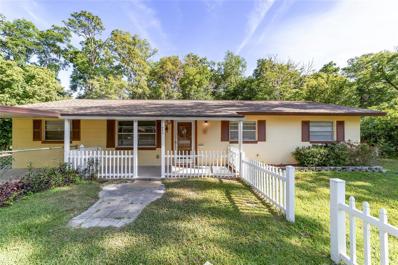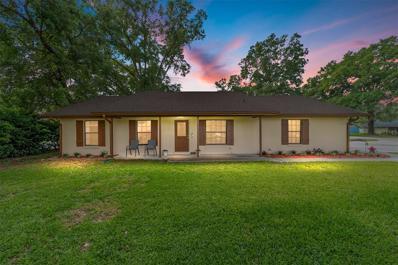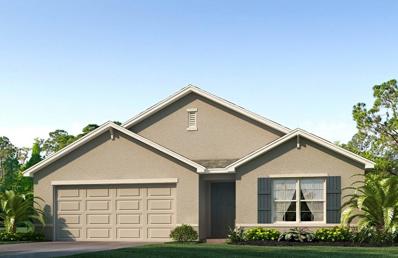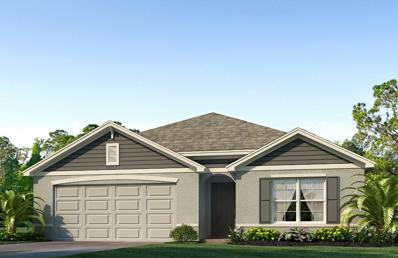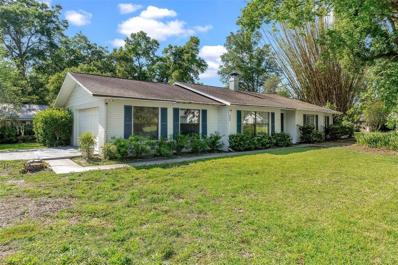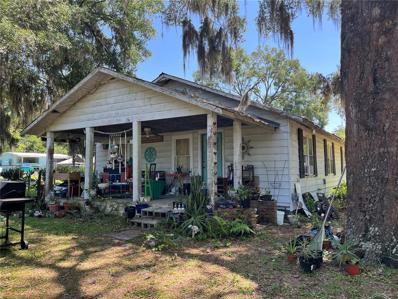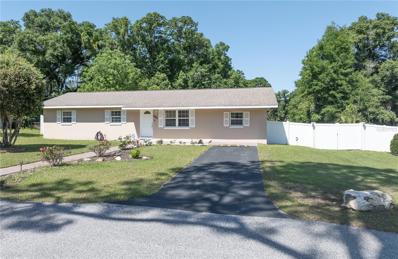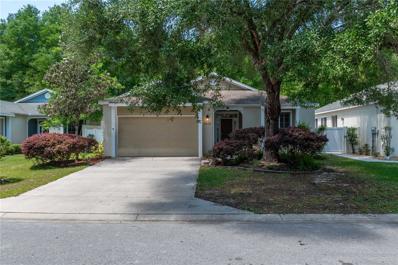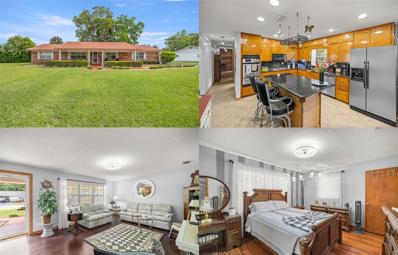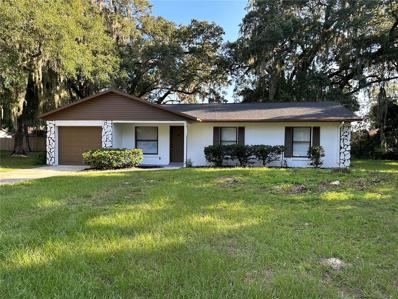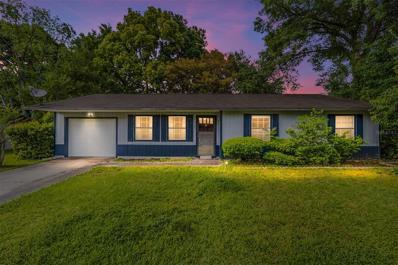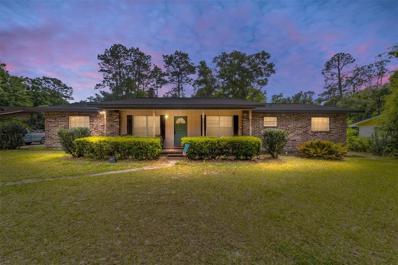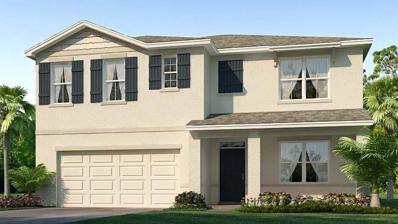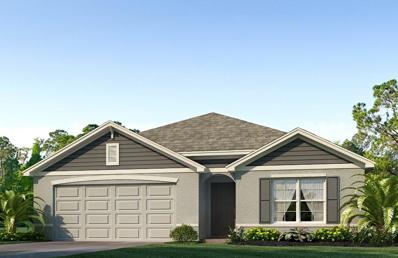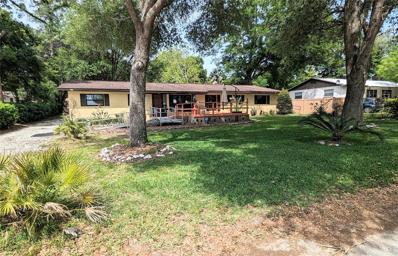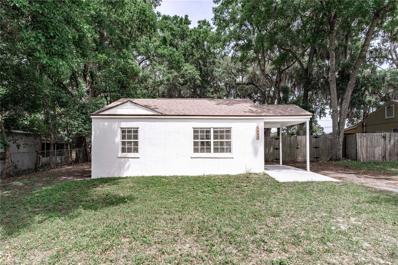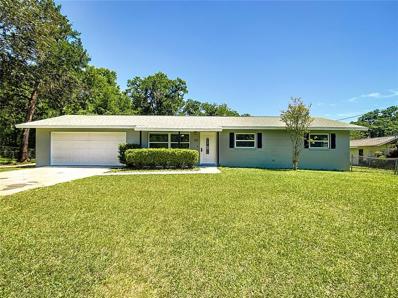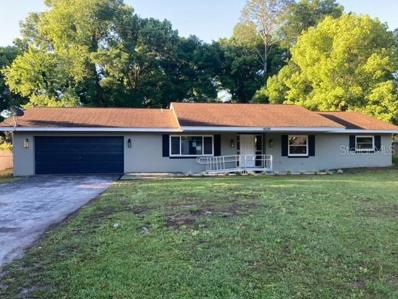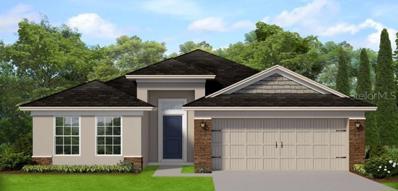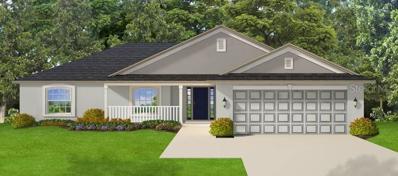Ocala FL Homes for Sale
$249,900
819 NE 14th Avenue Ocala, FL 34470
- Type:
- Single Family
- Sq.Ft.:
- 1,688
- Status:
- NEW LISTING
- Beds:
- 3
- Lot size:
- 0.25 Acres
- Year built:
- 1952
- Baths:
- 2.00
- MLS#:
- OM677186
- Subdivision:
- Hilldale
ADDITIONAL INFORMATION
This quaint 1952 historic build home comes with character and charm! Over 1600 sq ft with a fenced yard, & workshop! Walk in the front door and the charm of the brick fireplace greets you! The living room and dining room hold it’s own appeal as they lead to the galley kitchen with built in pantry. Enjoy the 17 x 13 lanai with it’s own wall unit for added comfort. The workshop has it’s own sink & laundry hook up. Wood floors adorn the bedrooms! The appeal of the front landscaping invites you to see what the backyard holds; fenced, with added brick walkway and patio awaits -no need to add to the mature trees & bushes for you and your pets. Close to the historic square, shopping, medical , restaturants & schools.
- Type:
- Townhouse
- Sq.Ft.:
- 1,162
- Status:
- NEW LISTING
- Beds:
- 2
- Lot size:
- 0.02 Acres
- Year built:
- 1978
- Baths:
- 2.00
- MLS#:
- OM677135
- Subdivision:
- Village Un 57
ADDITIONAL INFORMATION
Beautiful end unit patio home in the quiet community of The Village. The living room greets you with a bright and spacious layout, wood burning fireplace, and a sliding door to the spacious courtyard overlooking the community green space and swimming pool. The kitchen offers newer cabinetry, appliances, and butcher block countertops. Newer updates include luxury vinyl flooring, pvc baseboards, updated kitchen and master bath. Situated on a quiet loop, just a short walk to the community pool and pavilion. The Association fee includes water, trash removal, exterior lawn care, community grounds maintenance, and the community pool for an economical monthly fee. Call today to see this lovely home! Owner occupants only, no rentals permitted in The Village.
- Type:
- Single Family
- Sq.Ft.:
- 2,158
- Status:
- NEW LISTING
- Beds:
- 4
- Lot size:
- 0.54 Acres
- Year built:
- 1967
- Baths:
- 3.00
- MLS#:
- O6189973
- Subdivision:
- Pine Ridge Estate
ADDITIONAL INFORMATION
Exceptionally Renovated Ocala Oasis Now Available and NEW TO THE MARKET! Welcome to your dream home at 1300 NE 48th Ave. Rd.! This immaculate 4-bedroom, 3-bathroom pool home boasts 2158 square feet of luxurious living space, all nestled on an oversized lot that's over half an acre! As you enter, you're greeted by a spacious foyer leading to an open layout that's perfect for modern living. To your right, a massive family room awaits, while a step up leads to a formal dining space that seamlessly flows into the stunning kitchen. With abundant cabinet space, a double oven, gas range, and large island, this kitchen is a chef's delight! Another living space, ideal for entertaining, completes the picture. This home is made for entertaining with so many spaces to enjoy and build memories. Every room in the house offers ample space and is adorned with luxury vinyl plank flooring and fresh paint inside and out. But the true highlight awaits as you step into the attached addition through the carport. This versatile space could serve as a pool house, in-law suite, office, game room, or anything else you desire, complete with its own bathroom. With updated windows throughout, natural light floods this masterpiece, creating an inviting atmosphere. Step outside to your back patio and indulge in your own little Florida oasis by the pool! Spend summers entertaining and enjoying your property, all without the restrictions of an HOA. Additional features include a resurfaced pool and a roof replaced in 2021, ensuring both style and durability for years to come. Buyer to verify all property details including utilities as seller has never lived in the home. Don't miss out on this incredible opportunity to make this Ocala home yours! Schedule a showing today and start living the Florida lifestyle you've always dreamed of.
- Type:
- Single Family
- Sq.Ft.:
- 1,724
- Status:
- NEW LISTING
- Beds:
- 3
- Lot size:
- 0.34 Acres
- Year built:
- 1984
- Baths:
- 3.00
- MLS#:
- OM677137
- Subdivision:
- Leonardo Estate
ADDITIONAL INFORMATION
Look no further for a great location with a 3 Bedroom, 3 bath, split floor plan home. 2 Bedrooms are en- suite with tub/showers. Enjoy a wood burning fire in the living/family room or enjoy sitting out on a large, screened patio on warm sunny days. The kitchen has tile countertops and a separate dining area. Enjoy the oversize corner lot and convenient 2 car garage. Leonardo Estates is located not far off NE 35th Ave, giving abundant options for dining, shopping, medical and exploration of Ocala's many attractions. Call today for a showing.
$264,900
3119 NE 8th Place Ocala, FL 34470
- Type:
- Single Family
- Sq.Ft.:
- 1,372
- Status:
- NEW LISTING
- Beds:
- 3
- Lot size:
- 0.29 Acres
- Year built:
- 1967
- Baths:
- 2.00
- MLS#:
- OM676768
- Subdivision:
- Country Estate
ADDITIONAL INFORMATION
2018 ROOF, 2022 FENCE, NEW FLOORS, COUNTER TOPS, APPLIANCES, If you’re looking for a well-maintained, nicely updated, move-in-ready Family home in an established neighborhood near the heart of Ocala, you've found it! Just off Hwy 40, you are only minutes away from schools plenty of shopping and dining options, medical facilities, entertainment, schools, and a short drive to Ocala’s new World Equestrian Center. The HVAC system has had all the ducts cleaned out and an Ultraviolet Allergen Filter installed for additional protection. Both bathrooms have recently been renovated. Instant Hot Water Heater, Newer double pane windows that come complete with window treatments throughout. The above-ground swimming pool is an excellent addition to your large backyard, bordered by a 6 ft vinyl privacy fence. This home has lots of storage areas, along with your sizeable separate laundry room with an additional storage area.
$259,900
1855 NE 23rd Street Ocala, FL 34470
- Type:
- Single Family
- Sq.Ft.:
- 1,764
- Status:
- NEW LISTING
- Beds:
- 4
- Lot size:
- 0.34 Acres
- Year built:
- 1973
- Baths:
- 2.00
- MLS#:
- OM677041
- Subdivision:
- Northwood Park
ADDITIONAL INFORMATION
Welcome to your slice of vintage charm nestled within the city limits of Ocala. This home offers 4 bedrooms, and 2 baths. When you step in the front door you are greeted with a nice sized family room that leads to the dining area and kitchen that overlooks an expansive family room that is the perfect place to relax or entertain in. Exploring outside you will find a lovely porch swing inside a screened in porch that is surrounded by a large fenced in back yard! For the hobbyist or DIY enthusiast, the expansive workshop is a dream come true. Whether you're crafting, woodworking, or tinkering with tools, this versatile space offers endless possibilities to unleash your creativity and pursue your passions. This space could also serve as a 1 car garage. Don't miss your chance to see this home and all of the possibilities that come with the space. Schedule your viewing today!
$305,000
4873 NE 2nd Loop Ocala, FL 34470
- Type:
- Single Family
- Sq.Ft.:
- 1,777
- Status:
- NEW LISTING
- Beds:
- 3
- Lot size:
- 0.41 Acres
- Year built:
- 1981
- Baths:
- 2.00
- MLS#:
- OM677042
- Subdivision:
- Leonardo Estate
ADDITIONAL INFORMATION
This beautiful 3-bedroom, 2-bath residence is situated in a welcoming, family-oriented established neighborhood. The home boasts recent upgrades including a new AC, roof, water heater, appliances, and garage door opener, all completed in March 2022. Alongside its 1.5 attached garage, there's a detached single-car garage, providing ample parking and storage space. Perfectly positioned, it offers the convenience of being just moments away from diverse shopping options and numerous dining establishments. Adding to its appeal, the property sits on an expansive corner lot spanning almost half an acre, offering abundant space for outdoor gatherings and activities.
$319,935
6605 SE 1st Loop Ocala, FL 34470
- Type:
- Single Family
- Sq.Ft.:
- 1,828
- Status:
- NEW LISTING
- Beds:
- 4
- Lot size:
- 0.15 Acres
- Year built:
- 2024
- Baths:
- 2.00
- MLS#:
- T3519627
- Subdivision:
- Deer Path North
ADDITIONAL INFORMATION
One or more photo(s) has been virtually staged. Under Construction. Welcome to a spacious and inviting 4-bedroom, open concept, all concrete block constructed home where design meets functional elegance. The seamless flow between living areas and kitchen creates an expansive environment perfect for both daily living and entertaining. The kitchen is a focal point of this home and designed for style and convenience including stainless steel range, microwave, built-in dishwasher and refrigerator. With four well-appointed bedrooms, and primary bedroom with ensuite and walk-in closet, and laundry room complete with washer and dryer, this residence embodies the perfect harmony of openness and privacy. Pictures, photographs, colors, features, and sizes are for illustration purposes only and will vary from the homes as built. Home and community information including pricing, included features, terms, availability and amenities are subject to change and prior sale at any time without notice or obligation. CRC057592.
$316,990
6611 SE 1st Loop Ocala, FL 34470
- Type:
- Single Family
- Sq.Ft.:
- 1,828
- Status:
- NEW LISTING
- Beds:
- 4
- Lot size:
- 0.15 Acres
- Year built:
- 2024
- Baths:
- 2.00
- MLS#:
- T3519624
- Subdivision:
- Deer Path North
ADDITIONAL INFORMATION
One or more photo(s) has been virtually staged. Under Construction. Welcome to a spacious and inviting 4-bedroom, open concept, all concrete block constructed home where design meets functional elegance. The seamless flow between living areas and kitchen creates an expansive environment perfect for both daily living and entertaining. The kitchen is a focal point of this home and designed for style and convenience including stainless steel range, microwave, built-in dishwasher and refrigerator. With four well-appointed bedrooms, and primary bedroom with ensuite and walk-in closet, and laundry room complete with washer and dryer, this residence embodies the perfect harmony of openness and privacy. Pictures, photographs, colors, features, and sizes are for illustration purposes only and will vary from the homes as built. Home and community information including pricing, included features, terms, availability and amenities are subject to change and prior sale at any time without notice or obligation. CRC057592.
$339,000
608 NE 48th Avenue Ocala, FL 34470
- Type:
- Single Family
- Sq.Ft.:
- 1,862
- Status:
- NEW LISTING
- Beds:
- 3
- Lot size:
- 0.34 Acres
- Year built:
- 1979
- Baths:
- 2.00
- MLS#:
- G5080997
- Subdivision:
- Leonardo Estate
ADDITIONAL INFORMATION
This charming 3-bedroom, 2-bathroom POOL HOME is nestled on a spacious corner lot with lush vegetation. Experience luxury living with granite countertops, laminate flooring throughout, and a modern wood-burning fireplace. This home boast both a formal living room and a family room. The family room offers seamless transition to the outdoor space, with a private pool and enclosed birdcage perfect for entertaining and enjoying sunny days. The backyard is fully fenced, providing privacy and security, while the 2-car side garage and extended driveway offer ample parking space. The garage features a laundry room, and a storage room. Conveniently located near schools, shopping, and dining options, this property strikes the perfect balance between tranquility and convenience. Plus, rest assured with a new roof to be installed before closing and a HVAC age of 2020, ensuring peace of mind for years to come. Don't miss the opportunity to make this your forever home!
$189,000
2337 NE 16th Court Ocala, FL 34470
- Type:
- Single Family
- Sq.Ft.:
- 1,148
- Status:
- Active
- Beds:
- 3
- Lot size:
- 0.87 Acres
- Year built:
- 1948
- Baths:
- 1.00
- MLS#:
- OM676915
- Subdivision:
- No Subdivision
ADDITIONAL INFORMATION
Location, location, loacation! Looking for a fixer upper in downtown Ocala? Here it is! This single family residence sits on just under an acre right in the heart of NE Ocala, just south of Gainseville. The possibilities are endless and up to your imagination on what it can be at its full potential. With 3 bedrooms and 1 full bathroom, this home is ready for its next owner to bring it back to life. Don't miss out while it's still available! Appointment required to view interior of home.
$349,900
2352 NE 16th Avenue Ocala, FL 34470
- Type:
- Single Family
- Sq.Ft.:
- 1,456
- Status:
- Active
- Beds:
- 3
- Lot size:
- 0.45 Acres
- Year built:
- 1977
- Baths:
- 2.00
- MLS#:
- OM676854
- Subdivision:
- Non Sub
ADDITIONAL INFORMATION
Welcome to your future home in the heart of Ocala! This charming 3-bedroom, 2-bathroom abode, built in 1977, exudes timeless elegance with modern upgrades throughout. Step inside to discover the newly painted spacious living area adorned with tasteful finishes, ideal for both relaxation and entertainment. The renovated kitchen features granite countertops with matching dining table, tile backsplash, 2 pantries and newer appliances, making meal prep a joy. The primary bedroom is complete with a private bath for your comfort and convenience. Two additional bedrooms offer versatility, perfect a growing family, guests or a home office setup. The original garage was converted to additional living space with built in cabinets, which is perfect for a movie room, home gym or playroom. But the real gem lies beyond the sliding doors – a vast fenced backyard w/solar lighting, bbq area and fire pit awaits, providing ample space for outdoor activities and gatherings. Plenty of space to add a pool! Let's not forget the detached oversized 2-car garage, offering room for pursuing hobbies, housing your collection or engaging in DIY projects. Situated in the coveted city limits of Ocala, this residence strikes the perfect balance between suburban tranquility and urban convenience. Enjoy easy access to local amenities, schools, parks, and more. Experience the charm of a bygone era, flawlessly combined with contemporary comforts, in this remarkable 1977 home. Don't miss out on the opportunity to make this your forever home!
$299,900
2428 NE 33rd Court Ocala, FL 34470
- Type:
- Other
- Sq.Ft.:
- 1,888
- Status:
- Active
- Beds:
- 2
- Lot size:
- 0.14 Acres
- Year built:
- 2007
- Baths:
- 2.00
- MLS#:
- OM676880
- Subdivision:
- Northpointe Villas
ADDITIONAL INFORMATION
Northpointe Villas is located minutes to hospitals, banks, grocery stores, golfing and in City limits. HOA fees are only $350 year! This property features formal tiled foyer with coat closet, high ceilings, plantation shutters throughout, spacious living room/dining room, additional bonus room with French doors that can be used as Office or Den.. Very spacious primary bedroom with two separate closets, garden tub, separate walk-in shower and linen closet. Guest room is spacious with double closet. Guest bath has a combination tub/shower. Nice size eat-in kitchen with large breakfast area and two large windows overlooking the back garden area. All appliances including washer and dryer. Home features 16 x 14 tiled, covered porch overlooking private backyard with vinyl fence. Home features inside laundry room and 2-car garage. Newer air conditioner 2022.
$319,990
3402 NE 10th Street Ocala, FL 34470
- Type:
- Single Family
- Sq.Ft.:
- 1,710
- Status:
- Active
- Beds:
- 3
- Lot size:
- 0.36 Acres
- Year built:
- 1970
- Baths:
- 2.00
- MLS#:
- OM676709
- Subdivision:
- Country Estate
ADDITIONAL INFORMATION
Welcome to your dream home nestled in the heart of Ocala! This stunning 3-bedroom, 2-bathroom residence boasts a spacious layout with a highlight being its generously sized kitchen, equipped with ample storage space in the format of 28 cabinets and drawers to accommodate all your culinary needs! The large living room with bonus area is great for entertaining guests. Enjoy the screened in lanai on a rainy day or complete some projects in the workshop during your free time. Nestled on an oversized lot, this property offers plenty of outdoor space for relaxation and entertainment, making it perfect for hosting gatherings or simply enjoying the serene surroundings. Meticulously maintained, every corner of this home exudes care and attention to detail, ensuring a comfortable and inviting atmosphere for you and your loved ones to enjoy. With its desirable location and exceptional features, this home presents a rare opportunity to live in luxury and convenience. Roof is 2021, with a newer AC, new driveway, new interior paint, low utility bills, this is not one to overlook. Don't miss out on the chance to make this your own slice of paradise!
$234,900
702 NE 27th Street Ocala, FL 34470
- Type:
- Single Family
- Sq.Ft.:
- 1,406
- Status:
- Active
- Beds:
- 3
- Lot size:
- 0.23 Acres
- Year built:
- 1989
- Baths:
- 2.00
- MLS#:
- S5102970
- Subdivision:
- Fox Hollow
ADDITIONAL INFORMATION
MOTIVATED SELLER. Completely renovated 3 bedroom 2 bathroom house with an additional room that can be used as a game room. Located just 0.6 miles from Vanguard High School and 2.6 miles to Ocala Downtown Square. The peaceful neighborhood and its modern appearance makes this property a great place to live and create memories in. New laminated floors, completely renovated bathrooms and a vintage-style kitchen that gives the warmth and comfort of a new home.
$220,000
5765 NE 6th Place Ocala, FL 34470
- Type:
- Single Family
- Sq.Ft.:
- 1,268
- Status:
- Active
- Beds:
- 3
- Lot size:
- 0.2 Acres
- Year built:
- 1978
- Baths:
- 2.00
- MLS#:
- OM676729
- Subdivision:
- Ocala Heights
ADDITIONAL INFORMATION
This 3/2/1 is just waiting for the future owner! Large Living room opens to the Dining room. Kitchen feels bright offering light cabinets and flooring. Bedrooms are all good size and there is plenty of storage. Roof 2018, patio overlooking the backyard, and lots of potential!
- Type:
- Single Family
- Sq.Ft.:
- 2,064
- Status:
- Active
- Beds:
- 4
- Lot size:
- 0.46 Acres
- Year built:
- 1973
- Baths:
- 2.00
- MLS#:
- OM676024
- Subdivision:
- Oak Terrace
ADDITIONAL INFORMATION
Welcome to your dream home! Nestled in a highly sought-after area just off Fort King Street, this stunning home presents the epitome of comfort, style, and modern living. As you approach the property, a manicured lawn spreads over almost half an acre, offering ample space and privacy. The charm of the neighborhood and the convenience of its location make it an ideal area for anyone. Upon entering, you're greeted by an inviting ambiance and layout that seamlessly blends functionality with elegance. The spacious living areas and bedrooms boast luxury vinyl flooring, providing both durability and sophistication. The heart of the home lies in the well-appointed kitchen, featuring sleek countertops and ample cabinet space for storage. It's a culinary haven where cooking becomes a joyous experience. Adjacent to the kitchen, a cozy dining area offers the perfect spot for enjoying meals with family and friends. This residence boasts four generously sized bedrooms, each providing comfort and privacy. The master suite is a retreat in itself with an en-suite bathroom for added convenience. The remaining bedrooms are versatile spaces that can be customized to suit your needs, whether it's a home office, a guest room, or a hobby space. The two bathrooms are beautifully appointed with tile flooring and stylish finishes. Step outside into your private backyard oasis, where entertainment and relaxation converge. The back patio and pool are perfect for entertaining friends and family. The expansive yard offers endless possibilities for outdoor activities and landscaping projects, allowing you to create your own personal paradise. Additional features include a two-car garage, providing ample parking and storage space, as well a concrete pad in the backyard perfect for parking a trailer, lawn equipment, etc. the roof was replaced in 2022 and water heater replaced in 2023. With its coveted location, stylish interiors, and outdoor retreat, it offers a lifestyle of comfort, convenience, and endless possibilities.
$356,990
6617 SE 1st Loop Ocala, FL 34470
- Type:
- Single Family
- Sq.Ft.:
- 2,605
- Status:
- Active
- Beds:
- 5
- Lot size:
- 0.15 Acres
- Year built:
- 2024
- Baths:
- 3.00
- MLS#:
- T3517870
- Subdivision:
- Deer Path North
ADDITIONAL INFORMATION
One or more photo(s) has been virtually staged. Under Construction. Elevate your lifestyle in this two-story home boasting 5 bedrooms and 3 bathrooms. The thoughtful design provides a perfect balance of functionality and style. The kitchen boasts a center island and stainless-steel Range, Refrigerator, Microwave and Built-in dishwasher. The well-designed layout provides privacy with 5 bedrooms while the 3 bathrooms showcase modern amenities. The primary bedroom has an ensuite bathroom and walk-in closets. Laundry room comes complete with washer and dryer. With ample room for entertaining, welcome to a home where each story unfold to reveal the perfect blend of architectural elegance and practical living spaces. Smart home features, with our “Home is Connected” technology enhance convenience. Pictures, photographs, colors, features, and sizes are for illustration purposes only and will vary from the homes as built. Home and community information including pricing, included features, terms, availability and amenities are subject to change and prior sale at any time without notice or obligation. CRC057592.
$320,885
6623 SE 1st Loop Ocala, FL 34470
- Type:
- Single Family
- Sq.Ft.:
- 1,828
- Status:
- Active
- Beds:
- 4
- Lot size:
- 0.17 Acres
- Year built:
- 2024
- Baths:
- 2.00
- MLS#:
- T3517860
- Subdivision:
- Deer Path North
ADDITIONAL INFORMATION
One or more photo(s) has been virtually staged. Under Construction. Welcome to a spacious and inviting 4-bedroom, open concept, all concrete block constructed home where design meets functional elegance. The seamless flow between living areas and kitchen creates an expansive environment perfect for both daily living and entertaining. The kitchen is a focal point of this home and designed for style and convenience including stainless steel range, microwave, built-in dishwasher and refrigerator. With four well-appointed bedrooms, and primary bedroom with ensuite and walk-in closet, and laundry room complete with washer and dryer, this residence embodies the perfect harmony of openness and privacy. Pictures, photographs, colors, features, and sizes are for illustration purposes only and will vary from the homes as built. Home and community information including pricing, included features, terms, availability and amenities are subject to change and prior sale at any time without notice or obligation. CRC057592.
$339,900
1636 NE 16th Avenue Ocala, FL 34470
- Type:
- Other
- Sq.Ft.:
- 2,128
- Status:
- Active
- Beds:
- 4
- Lot size:
- 0.3 Acres
- Year built:
- 1966
- Baths:
- 3.00
- MLS#:
- OM676530
- Subdivision:
- Hilltop Manor
ADDITIONAL INFORMATION
Ever thought of having someone ELSE pay your mortgage? This property will allow you to live in one side of the home and rent out the other or just use the 1/1 as an in-law suite. The main portion of this residence is a 3/2 ADA compliant home with ramp access and large front and rear porch. ROOF replaced in 2019. BOTH units have a separate kitchen, laundry hook-ups, and separate entrances for added privacy. Both units have granite kitchen countertops, above the range microwaves, and hard flooring throughout. Enjoy the private backyard oasis which includes a picnic table, covered patio, storage shed, FRUIT/Citrus trees, and vinyl privacy fence (installed in 2019) TWO HVAC units were installed in 2020. This is a SMART HOME... you can turn on the lights, alarms, and operate ceiling fans from your phone or voice commands. The main 3/2 residence has a roll-in 7x9 beautifully tiled shower. This property can be used as a full service duplex. You do NOT need to live on site. You may purchase for the sole purpose of renting out both units.
$199,900
1403 NE 2nd Place Ocala, FL 34470
- Type:
- Single Family
- Sq.Ft.:
- 1,120
- Status:
- Active
- Beds:
- 3
- Lot size:
- 0.22 Acres
- Year built:
- 1948
- Baths:
- 1.00
- MLS#:
- O6193978
- Subdivision:
- Lynwood Park
ADDITIONAL INFORMATION
This charming and cozy three-bedroom, one-bath home is a must-see. It is close to the Ocala Historic District and boasts a lovely backyard with privacy fencing. You'll love the convenient location, just minutes away from shopping, schools, restaurants, and major highways.
$265,000
2317 NE 18th Avenue Ocala, FL 34470
- Type:
- Single Family
- Sq.Ft.:
- 1,533
- Status:
- Active
- Beds:
- 3
- Lot size:
- 0.34 Acres
- Year built:
- 1975
- Baths:
- 2.00
- MLS#:
- OM676439
- Subdivision:
- Northwood Park
ADDITIONAL INFORMATION
Recently renovated, this 3-bedroom, 2-bathroom residence is now available on the northeast side of town. Upon entry, you'll be greeted by a welcoming formal living room. The kitchen showcases modernized cabinets and appliances, while a Florida room awaits beyond the dining area. Throughout the home, new vinyl flooring has been installed. Enjoy the fully fenced backyard. Noteworthy updates include a roof replacement in 2020, an AC upgrade in 2016, and a newly epoxy-coated garage floor.
$265,000
4710 NE 13th Street Ocala, FL 34470
- Type:
- Single Family
- Sq.Ft.:
- 1,778
- Status:
- Active
- Beds:
- 3
- Lot size:
- 0.38 Acres
- Year built:
- 1972
- Baths:
- 2.00
- MLS#:
- OM675688
- Subdivision:
- Pine Ridge Estate
ADDITIONAL INFORMATION
Foreclosure priced to sell! Come check out this 4 bedroom / 2 bath beauty on a quiet cul-de-sac. This home shows well with 4 bedrooms and plenty of space. This home also offers a nice floor plan with plenty of natural light. Well appointed with laminate wood flooring throughout and stainless steel appliances. It offers a fenced backyard perfect for privacy. Won't last long. Bring all offers.
$322,750
4468 NE 31st Street Ocala, FL 34470
- Type:
- Single Family
- Sq.Ft.:
- 2,000
- Status:
- Active
- Beds:
- 4
- Lot size:
- 0.27 Acres
- Year built:
- 2024
- Baths:
- 2.00
- MLS#:
- OM676309
- Subdivision:
- Oak Hill Plantation
ADDITIONAL INFORMATION
Under Construction. Estimated completion is July/Aug pending any setbacks beyond builders’ control. Come see this darling 4 bedroom/2 bath home in the desirable community of Oak Hill Plantation with public water/sewer and low HOA fee. Upgrades include: Plank tile in wet areas, shaker style cabinets with pull bars, high-definition beveled edge countertops, large tile shower with light in master bath, stainless steel appliances, covered rear porch, and in-wall pest system. 1 mile from Publix, Lowes, restaurants, Appleton Museum & Art, and more. Home comes with a 1-year builder warranty and 10-year structural warranty. Seller helps with closings costs on cash sales or when using seller approved lender. Rendering is for illustrative purposes only.
$306,250
4455 NE 31st Street Ocala, FL 34470
- Type:
- Single Family
- Sq.Ft.:
- 1,755
- Status:
- Active
- Beds:
- 4
- Lot size:
- 0.26 Acres
- Year built:
- 2024
- Baths:
- 2.00
- MLS#:
- OM676298
- Subdivision:
- Oak Hill Plantation
ADDITIONAL INFORMATION
Under Construction. Estimated completion is July/Aug pending any setbacks beyond builders’ control. Come see this darling 4 bedroom/2 bath home in the desirable community of Oak Hill Plantation with public water/sewer and low HOA fee. Upgrades include: Plank tile in wet areas, covered rear porch, shaker style cabinets with pull bars, high-definition beveled edge countertops, large tile shower with light in master bath, stainless steel appliances, tray ceiling w/ crown molding in master bedroom, and in-wall pest system. 1 mile from Publix, Lowes, restaurants, Appleton Museum & Art, and more. Home comes with a 1-year builder warranty and 10-year structural warranty. Seller helps with closings costs on cash sales or when using seller approved lender. Rendering is for illustrative purposes only.
| All listing information is deemed reliable but not guaranteed and should be independently verified through personal inspection by appropriate professionals. Listings displayed on this website may be subject to prior sale or removal from sale; availability of any listing should always be independently verified. Listing information is provided for consumer personal, non-commercial use, solely to identify potential properties for potential purchase; all other use is strictly prohibited and may violate relevant federal and state law. Copyright 2024, My Florida Regional MLS DBA Stellar MLS. |
Ocala Real Estate
The median home value in Ocala, FL is $142,500. This is lower than the county median home value of $149,200. The national median home value is $219,700. The average price of homes sold in Ocala, FL is $142,500. Approximately 42.33% of Ocala homes are owned, compared to 40.36% rented, while 17.31% are vacant. Ocala real estate listings include condos, townhomes, and single family homes for sale. Commercial properties are also available. If you see a property you’re interested in, contact a Ocala real estate agent to arrange a tour today!
Ocala, Florida 34470 has a population of 57,812. Ocala 34470 is more family-centric than the surrounding county with 21.08% of the households containing married families with children. The county average for households married with children is 19%.
The median household income in Ocala, Florida 34470 is $39,238. The median household income for the surrounding county is $41,964 compared to the national median of $57,652. The median age of people living in Ocala 34470 is 38.7 years.
Ocala Weather
The average high temperature in July is 93.2 degrees, with an average low temperature in January of 44.8 degrees. The average rainfall is approximately 51.7 inches per year, with 0 inches of snow per year.
