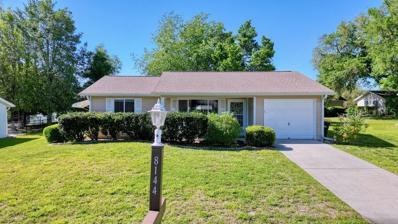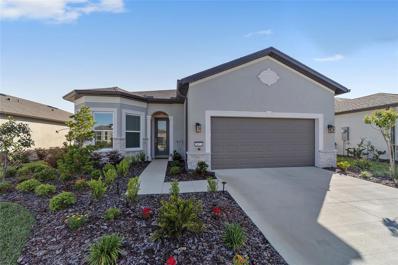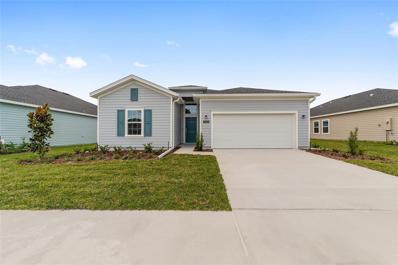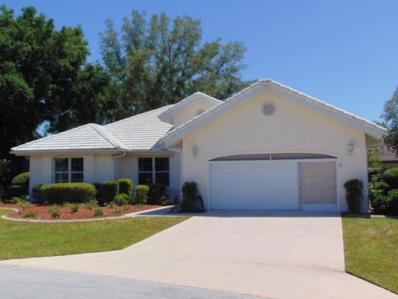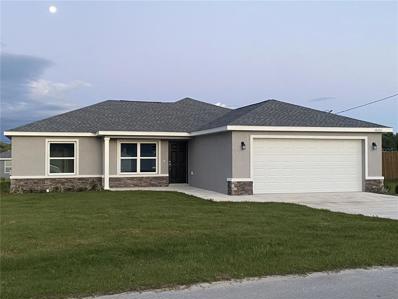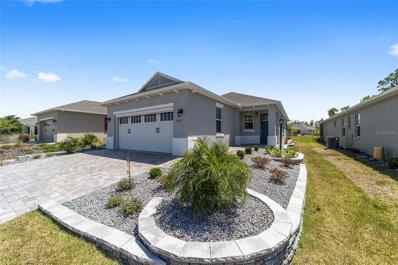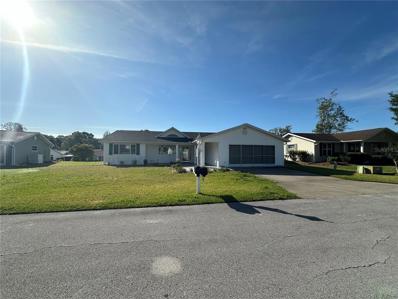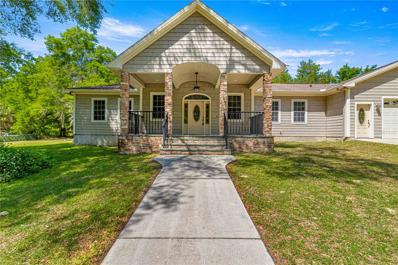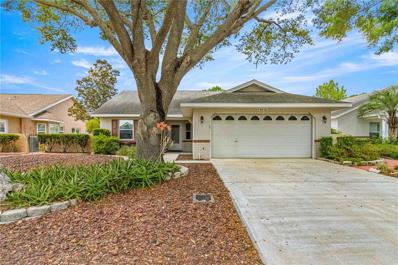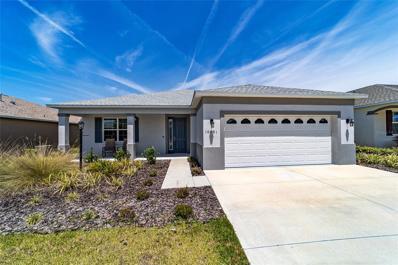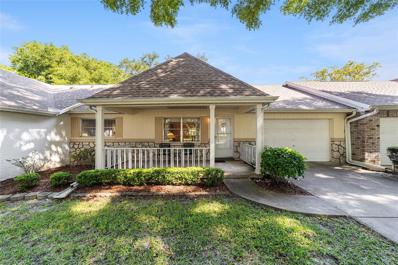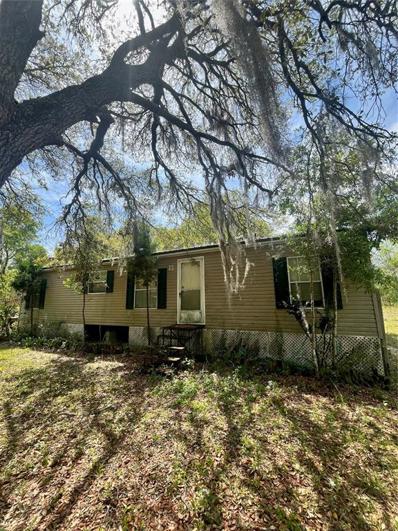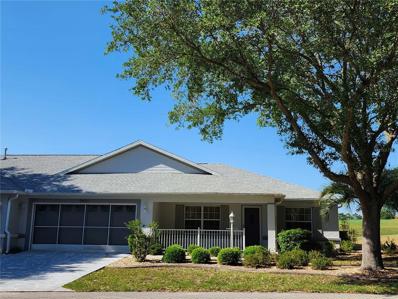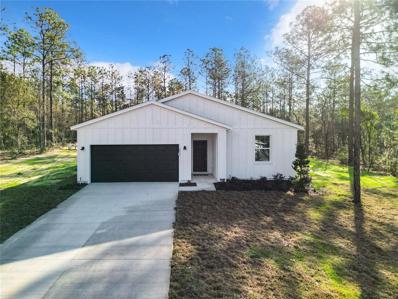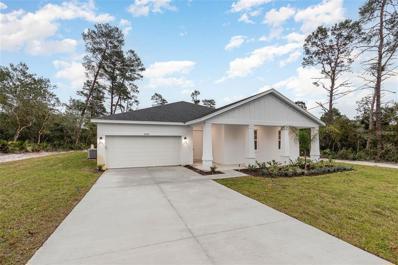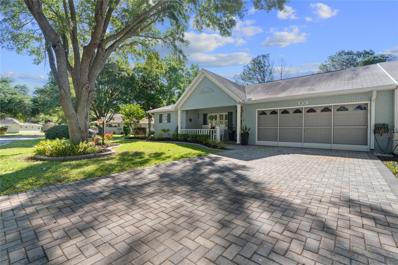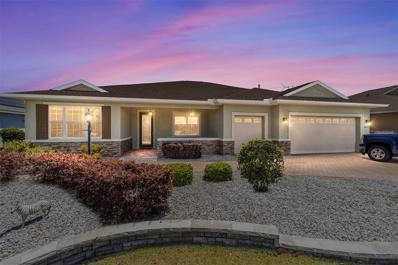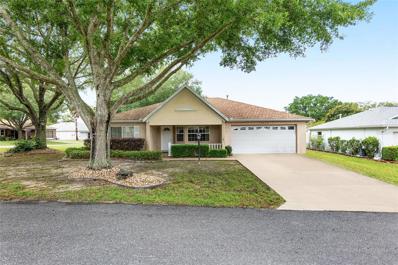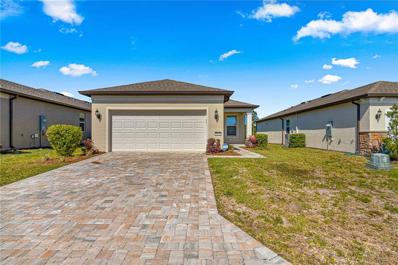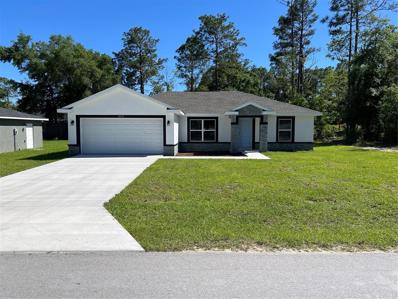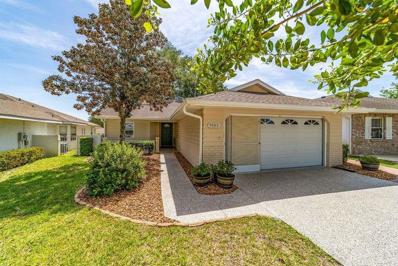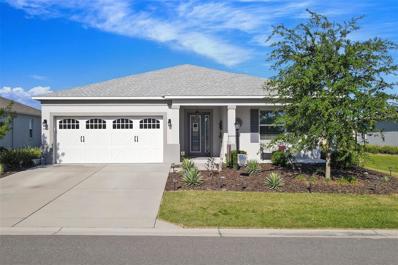Ocala FL Homes for Sale
- Type:
- Single Family
- Sq.Ft.:
- 810
- Status:
- NEW LISTING
- Beds:
- 2
- Lot size:
- 0.15 Acres
- Year built:
- 1988
- Baths:
- 1.00
- MLS#:
- T3520235
- Subdivision:
- Oak Run 05
ADDITIONAL INFORMATION
Come check out this beautiful property before it's gone! Featuring 2 beds, 1 bath and 810 Sq FT of living space in the awesome community of Oak Run Country Club. It has a STATE OF THE ART VIRTUAL GUARD SYSTEM AT ITS GATES. There are 6 swimming pools, 5 whirlpools, library, 2 workout rooms, card room, billiard room, ceramics/craft room, on site restaurant(Oak Room Bar & Grill), driving range and an 18-hole golf course. Shuffleboard, pickle ball, horseshoes, bocce ball, tennis, and a DOGGIE Park too.
- Type:
- Single Family
- Sq.Ft.:
- 2,122
- Status:
- NEW LISTING
- Beds:
- 3
- Lot size:
- 0.26 Acres
- Year built:
- 2009
- Baths:
- 2.00
- MLS#:
- OM677046
- Subdivision:
- Stone Creek
ADDITIONAL INFORMATION
Welcome to resort-style living at its finest! This exquisite Johnstown model is a true gem, featuring a bonus Den and an extended Garage with a golf cart bay. Nestled within the gated 55+ Stone Creek Golf Course Community, this home offers the perfect blend of luxury and comfort. Situated on an oversized lot with custom landscaping and decorative concrete curbing, this beautiful home offers a picturesque setting that is sure to impress. Step inside and be greeted by the magnificent volume ceilings adorned with crown molding, Mohawk luxury vinyl plank flooring, and custom cornice board window treatments. The neutral color palette throughout the home creates a serene and welcoming atmosphere, complementing the open and inviting floor plan. The light-filled Gathering room, complete with expansive sliders, seamlessly connects to the covered patio and birdcage lanai, providing an ideal space for outdoor entertaining or simply unwinding in the fresh air. The heart of the home, the chef's delight Kitchen, is a culinary enthusiast's dream, boasting granite countertops, recessed lighting, a decorative tiled backsplash, stainless appliances, a large pantry, and an adjoining breakfast nook. Retreat to the spacious Owner's suite, where you'll find a walk-in closet and a recently updated elegant en suite bath featuring a large double sink vanity and a Roman-style walk-in shower with transom window and seating ledge. This home also offers a bonus Office/Den, a new A/C installed in 2021, a whole home water treatment system, and an expanded garage with overhead storage, a workbench, and golf cart parking. With the option to move in immediately, you can start enjoying the first-class community activities and all of the premium amenities that Stone Creek has to offer. From a pristine golf course to resort-style pools, a health spa, exciting trips, entertainment, and more, there's something for everyone to enjoy.
- Type:
- Single Family
- Sq.Ft.:
- 1,976
- Status:
- NEW LISTING
- Beds:
- 2
- Lot size:
- 0.15 Acres
- Year built:
- 2023
- Baths:
- 20.00
- MLS#:
- OM676582
- Subdivision:
- Stone Creek
ADDITIONAL INFORMATION
Gorgeous Mainstay Model, nearly new, located in Stone Creek by Del Webb. This home has 2 bedrooms, 2 baths, flex room and 2 car garage with 4 ft extension for additional storage or golf cart. Upon entry, you will find a beautiful contemporary glass front door. The home features nice landscaping, high ceilings, LVP flooring throughout main areas and bedrooms and tile flooring in bathrooms, blinds throughout with upgraded vertical blinds in gathering room. The kitchen has granite countertops, upgraded KitchenAid stainless steel appliances, upgraded soft close cabinets with double pull out drawers, tile backsplash, large granite island, recessed lighting and custom pendant lighting with dimmers. Recessed lighting in dining room. Gathering room has ceiling fan, recessed lighting and triple glass sliding doors. Spacious master bedroom with ceiling fan. Walk-in master closet. Master bathroom has tiled shower and quartz countertop. Guest bedroom has ceiling fan. Guest bathroom has tub, quartz countertop and gray cabinets. The large flex room has ceiling fan, bay windows and solid French doors. Interior laundry room with cabinets and built in laundry sink. Screened extended lanai with bird cage, outdoor ceiling fan, recessed lighting. Whole house Square D surge protector, WAP booster (wireless access point), Cat6 connections in multiple rooms, Blown in insulation added above garage to achieve R30 rating and over entire attic living space to achieve R38 rating. Upgraded coach lights. All ceiling fans are DC motor fans. Home is under builders warranty until June 21st.
$332,500
7488 SW 76th Terrace Ocala, FL 34481
- Type:
- Single Family
- Sq.Ft.:
- 2,028
- Status:
- NEW LISTING
- Beds:
- 3
- Lot size:
- 0.16 Acres
- Year built:
- 2023
- Baths:
- 3.00
- MLS#:
- OM677033
- Subdivision:
- Liberty Vlg Ph 2
ADDITIONAL INFORMATION
MOVE-IN READY! Welcome to this incredible new construction home crafted by Lennar. The Trevi floor plan showcases a primary bedroom with his and hers closets, while the primary bathroom features a double-headed shower, dual sinks, and a secluded toilet room for added privacy. The secondary bedroom offers an ensuite bathroom complete with a walk-in shower, ensuring comfort and convenience for guests. The Trevi model further features a third bedroom and guest bathroom, accompanied by a tiled office space adorned with elegant French doors, ideal for working or unwinding. This home entails upgraded features throughout, including quartz countertops, and ceramic tile flooring in the main living areas. The well-appointed kitchen comes fully equipped with all appliances, a spacious walk-in pantry, and a washer and dryer in the nearby laundry room. Step outside to the screened-in lanai, perfect for enjoying the serene surroundings. Nestled within the esteemed Liberty Village, a vibrant 55+ community located centrally in Ocala, residents can anticipate an array of forthcoming amenities, including a covered pavilion, community pool, and various recreational offerings such as pickle-ball, bocce, and shuffleboard, fostering a lively atmosphere for leisure and social interaction. Conveniently situated just minutes away from premier attractions such as On Top of The World, Candler Hills Golf course, Stone Creek Golf Club, and Circle Square Commons, residents enjoy easy access to fitness facilities, restaurants, businesses, top-tier hospitals, and medical offices. For equestrian enthusiasts, the esteemed World Equestrian Center is a 10-minute drive away. Don't miss the opportunity to make this stunning property your own, complete with the remaining builder's warranty and the allure of owning a brand new home without the typical wait associated with new construction builds. Schedule your showing today!
$323,500
8240 SW 114th Lane Ocala, FL 34481
- Type:
- Single Family
- Sq.Ft.:
- 1,869
- Status:
- NEW LISTING
- Beds:
- 3
- Lot size:
- 0.25 Acres
- Year built:
- 1990
- Baths:
- 2.00
- MLS#:
- OM677074
- Subdivision:
- Oak Run Nbrhd 09a
ADDITIONAL INFORMATION
Welcome to this extraordinary 3-bedroom, 2-bathroom gem nestled in an enviable location, just moments away from Oak Run's exclusive Island Club, granting you instant access to a trio of invigorating pools and a soothing spa, promising endless relaxation and recreation. Boasting over 1800 square feet of living space, this home is a true haven. Step inside to discover a thoughtfully designed layout that separates the bedrooms for optimal privacy and convenience. Featuring laminate and tile flooring throughout, newer interior paint, and newly painted exterior. As you explore, you'll be drawn to the heart of the home- the kitchen, which has been upgraded with a new glass top stove, a modern microwave, and a newer dishwasher, ensuring your culinary experiences are nothing short of delightful. Picture yourself savoring the view of your tranquil backyard oasis from the enclosed lanai. This space, comfortably air conditioned, invites you to relish the experience year-round. Additionally, a private lanai adjacent to the primary bedroom offers a serene sanctuary for morning coffee or a quiet escape with a captivating book. But the treasures of this home extend beyond its interior. The 2-car garage not only provides ample parking but also ample storage, seamlessly connecting to the spacious yard. Your fenced backyard showcases a custom 46-foot patio, a dedicated space designed for cherished moments with family and friends, capturing the essence of Florida's natural beauty. Peace of mind is yours with the assurance of a 50+year tile roof plus energy-efficient, tinted, and double-paned windows. A transferable termite bond further adds to the worry-free living experience this home offers. Impeccably maintained and move-in ready, this residence stands as a testament to care and attention to detail. This captivating property is situated within the esteemed 55+ community of Oak Run, Ocala's premier choice. Embrace a lifestyle where every comfort and luxury is at your fingertips. Don't miss the chance to make this immaculate oasis your new home sweet home.
$289,900
9464 SW 105 Place Ocala, FL 34481
- Type:
- Single Family
- Sq.Ft.:
- 1,578
- Status:
- NEW LISTING
- Beds:
- 3
- Lot size:
- 0.23 Acres
- Year built:
- 2024
- Baths:
- 2.00
- MLS#:
- OM677052
- Subdivision:
- Country Gaite
ADDITIONAL INFORMATION
Under Construction. Stunning, new, and almost complete! Start packing the boxes now for your new home. This spacious 3/2/2 home features many amenities that you want including a large kitchen with island and bar top seating. The kitchen features wood cabinets and granite countertops as well as a large pantry for the groceries. The open floor plan is enhanced with the cathedral ceilings in the main area as well as the beautiful Luxury Vinyl flooring. The master bedroom has tray ceilings that help this become more than just a standard bedroom and the master bath features jack & jill sinks plus a walk-in shower with seamless enclosure. The additional bedrooms each are generously sized featuring large closets and the spare bathroom features a tub/shower combo. Exiting the rear of the home you find a rear porch simply perfect for entertaining or relaxing at the end of a long day. This home comes complete with a garage door opener and LED lighting throughout.
$309,900
9263 SW 106th Avenue Ocala, FL 34481
- Type:
- Single Family
- Sq.Ft.:
- 1,344
- Status:
- NEW LISTING
- Beds:
- 2
- Lot size:
- 0.14 Acres
- Year built:
- 2021
- Baths:
- 2.00
- MLS#:
- OM677051
- Subdivision:
- On Top Of The World
ADDITIONAL INFORMATION
PRIVACY LOT: This gorgeous Oren, located in Longleaf Ridge 2 in On Top of the World, is loaded with builder AND after build upgrades making it BETTER THAN NEW! This open concept home has 2 bedrooms, 2 bathrooms, and a 2 car garage with and extended paver driveway and also has a paver back patio. The kitchen is absolutely perfect with white staggered cabinets, quartz counters, stainless steel appliances, and tile backsplash. The shaker cabinets also feature crown molding, soft close doors and drawers, custom pullouts, lazy Susan, and extra pot drawers. The main bedroom features a custom walk-in closet and an en suite bathroom with dual vanity sinks, frameless shower with bench seating and designer tile surround. Luxury vinyl plank, shutter blinds, and crown molding throughout complete the luxury feeling of this home. Enjoy tranquil views on this fully irrigated and sodded, privacy lot from the screened lanai which has an epoxy coated floor. Other upgrades include a GENERAC GENERATOR, WATER SOFTENER, remote garage screen door, raised landscape beds, and storage cabinets in the garage which also features epoxy floors. Longleaf Ridge is conveniently located near the Arbors amenity center as well as the future Summit amenity center and features curbside trash and streetside mail. This home is priced for a quick sale!
- Type:
- Single Family
- Sq.Ft.:
- 2,256
- Status:
- NEW LISTING
- Beds:
- 3
- Lot size:
- 0.17 Acres
- Year built:
- 1991
- Baths:
- 2.00
- MLS#:
- OM677056
- Subdivision:
- Oak Run Nbrhd 10
ADDITIONAL INFORMATION
ROOF 2019...Step into this stunning 3-bedroom, 2-bathroom home boasting an impressive St. Augustine floor plan that radiates elegance inside and out. As you approach, be greeted by stamped concrete pathways leading to a covered walkway, adorned with a storm door and a leaded glass front entryway.Inside, the layout unfolds to reveal a thoughtfully designed split floor plan, featuring a spacious great room with vaulted ceilings and a convenient double coat closet. French doors, graced with clear glass, beckon you into the expansive sunroom, bonus room, or Florida room—surrounded by panoramic glass windows and equipped under the HVAC system for year-round comfort.For outdoor entertaining, step through another set of French doors onto the inviting open concrete deck, perfect for hosting BBQ gatherings and enjoying the sunshine. The master bedroom suite has been meticulously modified, transforming the original bathroom into a luxurious closet space, while a stunning bathroom addition boasts an impressive roll-in shower, meticulously tiled for a modern touch.The heart of the home is a modern kitchen, complete with sleek wood cabinets, convenient pull-out shelves, and stylish corian countertops. Room for Bar stools too! The kitchen seamlessly integrates with the dining room, creating a perfect space for both casual meals and formal gatherings.The guest/second bathroom impresses with its updated vanity and modern sliding doors on the tub, adding both functionality and style. Completing the home is a spacious 2-car garage, equipped with sliding screens, offering additional versatility and comfort. Throughout the home, three solar tubes illuminate the space with natural light, enhancing its warmth and charm. This residence is nestled within the welcoming Oak Run Country Club, an exclusive 55+ community offering an array of amenities to enhance your lifestyle. Among its outstanding features are 6 pools, 5 soothing whirlpools, 3 inviting clubhouses, a delightful restaurant, 2 well-equipped exercise rooms, a dog park, a library, and a billiard room, ensuring that there is always something to enjoy and explore. Recreation includes Bocce Ball, Pickle Ball, Shuffleboard, Horseshoes, Tennis, etc. Envera Virtual guard system at each entrance.
$298,888
6357 SW 98th Circle Ocala, FL 34481
- Type:
- Single Family
- Sq.Ft.:
- 1,305
- Status:
- NEW LISTING
- Beds:
- 2
- Lot size:
- 0.12 Acres
- Year built:
- 2018
- Baths:
- 2.00
- MLS#:
- OM677050
- Subdivision:
- Stone Creek
ADDITIONAL INFORMATION
Stone Creek is such a beautiful community to live in especially if you are looking to be active is your retirement or mature years. There are amenities galore, new friends at every turn, activities everyday if your choose to partake, and such a wide array of homes to choose from so that you are sure to find the right one for your lifestyle. This home is a garden home so your outside yard work, gardens, sprinklers and water for the sprinklers are taken care of for you. So many of our residents are looking for a place to find the active lifestyle that they are craving for their next phase in life. If you are looking for a private rear yard, nestled into a finished neighborhood, with lots of upgrades in your home, then this one should be on the short list. This home has stone accents on the exterior, glass insert on entrance door, mature landscaping with a covered front porch to sit and relax, as well as a screened rear porch perfect to read a book and take a nap! Enter into the home and you will notice the tile floors set on the diagonal everywhere but the carpeted 2 bedrooms. Ceiling fans, light bright and airy, flooded with daylight. Kitchen has staggered wood cabinets with crown molding, tiled backsplash, granite countertops, SS appliances and eating area. Primary suite has a tray ceiling, fan, window blinds, dual vanity with granite tops, large closet with built-ins. Large great room that has space for eating area, or can be used as shown as a large gathering space. The home is very versatile with the open layout. Come take a good look at what you can buy for under $300k in a fabulous community.
$509,000
10320 SW 103rd Court Ocala, FL 34481
- Type:
- Single Family
- Sq.Ft.:
- 2,560
- Status:
- NEW LISTING
- Beds:
- 3
- Lot size:
- 0.96 Acres
- Year built:
- 2006
- Baths:
- 4.00
- MLS#:
- OM677037
- Subdivision:
- Greentree Acres
ADDITIONAL INFORMATION
Welcome to this charming 5-bedroom, 2.5-bathroom home exuding warmth and character. Nestled on a serene street, this residence boasts custom-made cabinetry in both the kitchen and baths, and solid wood doors. Pass through an arched doorway to the kitchen which provides ample space for food prep with center island and room for a large dining table. You will also find is a built in desk, wine rack and a very large pantry in the kitchen. French doors lead out to the covered rear porch, which has access to the half bath. (Great access if you wanted to add a pool. As you approach, you're greeted by the inviting arched roof line covered with vinyl cedar shakes and four stone columns framing a quaint slate and brick overed front porch, perfect for enjoying a morning cup of coffee or a lazy afternoon with a book. When you step inside, the home you are greeted by 10 foot cathedral ceilings in kitchen and living room. You will love the floor to ceiling brick fireplace with a hearth covered in black slate and marble. The split bedroom plan allows for master bedroom and 1 additional bedroom with 3 bedrooms on the other side. If you need an office or workout room the bedroom on the master side is perfect. The master bath a has a tub and a large separate shower. The guest has a tub and shower combination bath. Each of the 5 bedrooms is thoughtfully designed to provide comfort and privacy, with plenty of natural light streaming in through the windows. If you need room for your toys this garage is 630 square feet with a pedestrian door as well! Beyond the interior, the outdoor spaces beckon you to unwind and reconnect with nature. Whether you're hosting a barbecue on the spacious patio or exploring the lush surroundings, you'll find endless opportunities to enjoy the beauty of the outdoors. With its impeccable craftsmanship, thoughtful design, and serene surroundings, this custom home offers the perfect blend of luxury and comfort for the discerning buyer. Don't miss your chance to make this dream retreat your own. All of this and on almost an acre of land.
$257,000
9115 SW 90th Street Ocala, FL 34481
- Type:
- Single Family
- Sq.Ft.:
- 1,779
- Status:
- NEW LISTING
- Beds:
- 2
- Lot size:
- 0.18 Acres
- Year built:
- 1997
- Baths:
- 2.00
- MLS#:
- OM676956
- Subdivision:
- On Top Of The World
ADDITIONAL INFORMATION
Spacious Washington Model Courtyard Home ON THE GOLF COURSE with 1777 sq. ft. of heated space (2295 under roof) is in the Williamsburg Neighborhood of the 55+ Gated, Golf Community of On Top of the World. Roof 2015 & BRAND-NEW HVAC 2023. This 2 bedroom, 2 bath, 2-car garage home with vaulted ceilings and massive Great Room is just waiting for a new owner to make it theirs with tons of potential! Step inside into a small foyer. The kitchen is immediately to the right with table space, granite counters, and pantry. The guest bedroom, bath with tub and tile surround, linen and other storage space is immediately inside the front door to the left providing a true split bedroom plan. The great room encompasses the living room, dining room, and Florida room all now open space living! Entrance to the private courtyard that runs the length of the home on the right is via the Florida room and garage side door. Enjoy golf course views from the courtyard – perfect for outside entertaining! The primary bedroom is in the back left of the home for privacy. An ensuite bath has a double vanity, step-in shower, a linen closet, AND walk-in closet! The washer and dryer are in the garage. Notice that the yard has Xeriscape landscaping, saving irrigation water costs! With a little manicuring of the back landscape, the golf course views would be AMAZING! The monthly HOA fee includes basic cable, roof repair, exterior painting every seven years, exterior maintenance and insurance, landscaping, trash, 24/7 guarded gates and all the amenities that OTOW has to offer; three pools (2 outside & 1 inside), two state of the art fitness centers, pickleball, billiards, archery range, corn hole, bocce ball, tennis, shuffleboard, horse shoes, remote control flying field and race cars, 175+ clubs, woodworking shop (extra fee), library, and much, much more! A golf cart community with access to three shopping centers. The home is being sold “AS IS.” Professional photos will be added by Sat., 4/20.
$397,750
10091 SW 97th Lane Ocala, FL 34481
- Type:
- Single Family
- Sq.Ft.:
- 2,118
- Status:
- NEW LISTING
- Beds:
- 3
- Lot size:
- 0.18 Acres
- Year built:
- 2022
- Baths:
- 2.00
- MLS#:
- OM676921
- Subdivision:
- On Top Of The World
ADDITIONAL INFORMATION
This home is a true gem, boasting numerous upgrades, almost brand new, built in 2022! Nestled on a private street, this Wisteria residence features 3 bedrooms, 2 baths, and an extended 2-car garage. Inside, revel in the open layout with LVP flooring, upgraded quartz countertops, plenty of soft-close drawers, and a spacious walk-in pantry in the kitchen. Crown molding adds a touch of sophistication, while the Owner’s Suite offers dual walk-in closets and an oversized walk-in shower. Experience modern comforts such as the smart home system and custom cabinets in the laundry room. Additional highlights include a four-foot garage extension, epoxy coated floor, and a screened-in Lanai offering serene views of a retention pond. Contact us now to schedule a viewing of this stunning home. Professional photos will be added in a few days.
- Type:
- Other
- Sq.Ft.:
- 1,240
- Status:
- NEW LISTING
- Beds:
- 2
- Year built:
- 1991
- Baths:
- 2.00
- MLS#:
- OM676898
- Subdivision:
- On Top Of The World
ADDITIONAL INFORMATION
TURN KEY: This clean 2 bedroom, 2 bathroom Philadelphian with a 1.5 car garage in On Top of the World is located on a beautifully maintained lot directly across from a gorgeous dry retention pond. Priced to sell, this home comes fully furnished and includes an OLD REPUBLIC HOME WARRANTY. This home has neutral colors throughout and has been well maintained by the same owner for 30 years. The roof was last replaced in 2022 and HVAC in 2010. On Top of the World is Ocala's premier active adult golf cart community with golf cart access to 3 shopping centers.
$123,000
16862 SW 60th Place Ocala, FL 34481
- Type:
- Other
- Sq.Ft.:
- 1,152
- Status:
- NEW LISTING
- Beds:
- 3
- Lot size:
- 1.03 Acres
- Year built:
- 1996
- Baths:
- 2.00
- MLS#:
- O6196769
- Subdivision:
- Westwood Acres South
ADDITIONAL INFORMATION
GREAT OPPORTUNITY!! OVER 1 ACRE OF LAND WITH A 1996 MOBILE HOME! 3/2 AND JUST NEEDS SOME UPDATING!! GREAT FIX AND FLIP OPPORTUNITY!!
$249,999
9451 SW 96th Street Ocala, FL 34481
- Type:
- Single Family
- Sq.Ft.:
- 1,744
- Status:
- NEW LISTING
- Beds:
- 2
- Lot size:
- 0.18 Acres
- Year built:
- 2004
- Baths:
- 2.00
- MLS#:
- OM676849
- Subdivision:
- On Top Of The World
ADDITIONAL INFORMATION
FL GOLF COURSE LIVING FOR UNDER $250,000!!! This spacious Oakridge Model Duplex (1/2) has 2 bedrooms, 2 baths, Flex Room, and 2-car garage. The North East facing views of The Links Golf Course from the several locations in the home are spectacular! Architectural shingle 30-year roof installed 2021 and natural gas appliances (stove, dryer, water heater, furnace). As you approach the home notice the stamped concrete driveway and walkway, garage door screens, custom concrete landscape curbing and river rock mulch, and the welcoming from porch with a view down the adjacent street! As you step inside notice the high vaulted ceiling in the spacious Great Room with hardwood floors. Immediately to the right is the large Flex Room. Move through the Great Room to the Open Concept kitchen – dining room. The oversized primary bedroom suite is in the back right of the home for privacy. The suite features a spacious en suite bath with step-in shower, two separate vanities, private water closet, two-walk in closets, linen closet, and lots of natural light. Imagine waking up to spectacular views of the golf course! The split floorplan places the 2nd bedroom with double closets on the opposite side of the home. The 2nd bathroom has a tub with tile surround. The open kitchen features a gas stove, large pantry, solar tube, and prep island with space for bar stools. The adjoining dining room gives you more room for entertaining and leads you into the finished Florida room with an amazing view of the golf course. From there you can step out onto the concrete patio, large enough for a BBQ and lounge chairs. Inside laundry is steps from the kitchen. There is a rough in for laundry sink in the garage, as well as the water heater and furnace, storage, and attic fan. The monthly HOA fee includes roof repair & warranty, exterior painting every seven years, exterior maintenance and insurance, landscaping, trash, 24/7 guarded gates and all the amenities that OTOW has to offer; three pools (two outside & one inside), archery, billiards, softball, 175+ resident clubs, two state of the art fitness centers, pickleball courts, remote control flying field and race cars, and much, much more! Home is being sold “AS IS”. *** PROFESSIONAL PHOTOS WILL BE AVAILABLE ON 4/17.
- Type:
- Single Family
- Sq.Ft.:
- 1,543
- Status:
- NEW LISTING
- Beds:
- 3
- Lot size:
- 1.16 Acres
- Year built:
- 2024
- Baths:
- 2.00
- MLS#:
- O6196953
- Subdivision:
- Rolling Hills Un 4
ADDITIONAL INFORMATION
Under Construction. THIS HOME HAS AN UPGRADE OF TILE THROUGHOUT/NO CARPET! Come fall-in love with our stunning 3-bedroom, 2- bathroom farmhouse boasting an exceptional combination of modern comfort and classic elegance. With a spacious 1543sf of living space, this home offers plenty of room for both relaxation and entertainment. The open-plan living room is perfect for hosting guests and family gatherings, with ample space for dining and relaxation. The fully-equipped kitchen features high-end appliances, large QUARTZ countertops/kitchen island, and stainless-steel sleek finishes, providing a perfect space for cooking. The spacious primary bedroom includes an en-suite bathroom with a DOUBLE-VANITY and WALK-IN SHOWER. The bathroom also features and a spacious walk-in closet. On the other side of the home, the two additional bedrooms share a stylishly designed bathroom. Sitting on 1.16 ACRES, the backyard is a true oasis with a spacious covered patio area for relaxation. With its prime location in a quiet and friendly neighborhood and close to WEC, this house is the perfect place to call home. NO HOA!! The Rolling Hills subdivision is located just 10 minutes from the WorldEquestrian Center and 15 minutes from Rainbow Springs. Come see this home before it is gone! All information and measurementsdeemed accurate, but not guaranteed, need to be verified by purchaser/buyer's agent. Completed photos are of a completed model home, not this actual property. ** PLEASE NOTE ** Completed pictures are from a model home with the same floor plan, they are not of the actual house. All information and measurements deemed accurate, but not guaranteed, need to be verified by purchaser/buyer's agent.
- Type:
- Single Family
- Sq.Ft.:
- 2,197
- Status:
- NEW LISTING
- Beds:
- 4
- Lot size:
- 1.05 Acres
- Year built:
- 2024
- Baths:
- 3.00
- MLS#:
- O6196899
- Subdivision:
- Rolling Hills Un 4
ADDITIONAL INFORMATION
Under Construction. Nestled in the serene countryside of Ocala inside of NON-HOA Rolling Hills, this stunning four-bedroom home is a true haven of tranquility. Surrounded by lush greenery and equipped with an abundance of windows throughout the floor plan, this model offers an airy and bright ambiance. The builder has styled the home with QUARTZ countertops in kitchen and bathrooms, CERAMIC TILING in the entirety of the home, and HIGH CEILINGS. The open concept living are is prefect for entertaining with a beautiful kitchen featuring brand new stainless steel appliances and a large island for gathering. The primary suite is a private oasis, boasting a luxurious en-suite bathroom with a giant walk-in shower and walk-in closet. Three additional bedrooms provide ample space. The outside expansive yard offers endless possibilities, whether it’s enjoying a morning coffee on the spacious covered patio or hosting a summer barbecue. With its picturesque location and impeccable craftsmanship, this country farmhouse home is a true gem. THIS HOME IS NOT YET COMPLETE BUT PICTURES WILL BE UPDATED REGULARLY. THE EXTERIOR OF THE HOME WILL HAVE A NEWLY DESIGNED FARM-STYLE APPEARANCE, REPRESENTATIVE OF OUR OTHER BRIJE MODELS IN ROLLING HILLS (The 1799 and 1543 Models). Please Note: The site plan was designed to accommodate a rear shop/barn - and the builder can do that for you! Rolling Hills is located just 10 minutes away from the World Equestrian Center, 20 minutes away from beautiful Rainbow Springs, and 15 minutes away from I-75 in Ocala! Have your "space" and still be minutes from the city! ** Please note - photos of staging/furniture are of a model, not this actual home. ** Reach out today to schedule your private showing!
$300,000
8791 SW 83rd Circle Ocala, FL 34481
- Type:
- Single Family
- Sq.Ft.:
- 1,701
- Status:
- NEW LISTING
- Beds:
- 3
- Lot size:
- 0.27 Acres
- Year built:
- 2006
- Baths:
- 2.00
- MLS#:
- OM676928
- Subdivision:
- Candler Hills
ADDITIONAL INFORMATION
Nestled within the prestigious Candler Hills community, this diamond in the rough sits on a private lot offering views of the golf course. Embrace luxury living with the Ayreshire floor plan featuring 3 bedrooms and 2 full baths. Recently updated with a new roof and HVAC system in 2021, this home ensures modern comfort and peace of mind. Enjoy the convenience of front yard mail service and garbage pickup. The 2-car garage provides ample space for parking and storage. Inside, 9-foot ceilings create an airy ambiance, enhancing the spaciousness of the living areas. Priced to make this home yours, seize the opportunity to indulge living within Candler Hills. Located in Ocala’s premier, gated, active 55+ community, loaded with amenities, including golf cart access to two shopping centers.
- Type:
- Condo
- Sq.Ft.:
- 1,576
- Status:
- NEW LISTING
- Beds:
- 2
- Lot size:
- 0.04 Acres
- Year built:
- 1999
- Baths:
- 2.00
- MLS#:
- OM676828
- Subdivision:
- On Top Of Of The World-central
ADDITIONAL INFORMATION
A great place to call home whether it's your forever or seasonal home. Come check out this immaculate expanded duplex (the Richmond/Sienna II model) in the sought-after Friendship Park- in the reputable 55+ gated golf community of On Top of the World. 2 bedroom, 2 bath, 2-car garage Villa, 1519 sq ft living, split floor plan for privacy, two baths plus a den leading onto the back screened porch. You will appreciate all the beautiful landscaping and the peaceful & private setting with no back-door neighbors. The community has many great amenities including the new veteran's park which pays tribute to all who have served, a gopher tortoise habitat, a community garden, pickleball courts, an archery range, a picnic area, shuffleboard, basketball and tennis courts, swimming pools, fitness centers, biking, walking trails, dog park and so much more. Schedule your tour today!
$429,900
8815 SW 100th Avenue Ocala, FL 34481
- Type:
- Single Family
- Sq.Ft.:
- 2,076
- Status:
- NEW LISTING
- Beds:
- 2
- Lot size:
- 0.2 Acres
- Year built:
- 2019
- Baths:
- 2.00
- MLS#:
- OM676895
- Subdivision:
- On Top Of The World
ADDITIONAL INFORMATION
Seller says bring offers! 2019 Beatrix model in Avalon PH4, 2-bedroom, 2-bath, flex room and 2.5 car garage, with tons of upgrades: Gourmet kitchen, staggered cabinets, soft-close dovetail drawers, quartz countertops, top of the line appliances, rounded corners, ceramic tile throughout the house, no carpet in sight. Tray ceiling in living room, huge walk-in closet in the primary bedroom that opens to the laundry room for easy access. Screened covered lanai with upgraded knee wall and 190sq ft patio extension. Golf Cart parking with its own overhead door. Located in Avalon 4, the Arbors fitness center, indoor and outdoor pools, and amenities are nearby.
$239,000
9859 SW 97th Street Ocala, FL 34481
- Type:
- Single Family
- Sq.Ft.:
- 1,732
- Status:
- NEW LISTING
- Beds:
- 2
- Lot size:
- 0.23 Acres
- Year built:
- 2002
- Baths:
- 2.00
- MLS#:
- O6196239
- Subdivision:
- On Top Of The World
ADDITIONAL INFORMATION
Welcome to your dream retirement destination at On Top of the World! Nestled in the heart of Ocala, Florida. With a legacy of excellence in senior living, On Top of the World offers unmatched amenities and a vibrant lifestyle tailored to active adults aged 55 and above. Prepare to be spoiled for choice with an array of recreational activities including softball, tennis, pickleball, golf, fitness classes, swimming, archery, billiards, and much more. Don't miss the chance to make this charming, well-loved home your own. Boasting 2 bedrooms and 2 bathrooms, this residence located in Crescent Ridge II features an inviting open floor plan perfect for entertaining. The quaint kitchen with its breakfast nook and solid wood cabinets is a chef's delight, while the spacious family room and dining room combo offer ample space for relaxation and hosting guests. Need a little extra space to unwind? The flexible den/office space provides the perfect retreat. And when it's time to retire for the evening, you'll love the spacious master bedroom complete with a large walk-in closet and dual vanity sinks. The second bedroom is equally spacious and conveniently located near a second bathroom. Come experience the lifestyle you've always dreamed of at On Top of the World. With its unbeatable amenities, engaging programs, and welcoming community, there's no better place to enjoy your golden years to the fullest. Schedule your tour today and start living your best retirement life!
$335,000
6046 SW 93rd Circle Ocala, FL 34481
- Type:
- Single Family
- Sq.Ft.:
- 1,404
- Status:
- NEW LISTING
- Beds:
- 2
- Lot size:
- 0.12 Acres
- Year built:
- 2022
- Baths:
- 2.00
- MLS#:
- OM676307
- Subdivision:
- Stone Crk By Del Webb Nottingh
ADDITIONAL INFORMATION
Explore luxurious living in the esteemed Stone Creek community of Ocala, FL, a 55+ community where this captivating home awaits. Enjoy an array of amenities, including a pool, clubhouse, and pickleball courts, in this vibrant neighborhood. The home features 9ft 4-inch ceilings and elegant 21-inch porcelain tile flooring laid on the diagonal, creating a spacious ambiance. Modern upgrades include a water softener, a large utility sink in the 2-car garage which has 4 feet of additional length, and a comprehensive security system. The kitchen boasts quartz countertops and sleek finishes, while the living room offers surround sound for entertainment. Ceiling fans throughout ensure year-round comfort. With its upscale features and prime location, this meticulously maintained home epitomizes modern living in Ocala's sought-after Stone Creek community. Don't miss the chance to make this your new home.
$265,900
14394 SW 20th Place Ocala, FL 34481
- Type:
- Single Family
- Sq.Ft.:
- 1,363
- Status:
- NEW LISTING
- Beds:
- 3
- Lot size:
- 0.23 Acres
- Year built:
- 2024
- Baths:
- 2.00
- MLS#:
- OM676797
- Subdivision:
- Rainbow Park Unit 1
ADDITIONAL INFORMATION
Newly constructed home in quiet community. Split plan with cathedral ceiling, water resistant laminate flooring, concrete block construction with stucco finish, Architectural shingles, private well, and a 12'x8' rear Lanai.
$269,900
9105 SW 91st Terrace Ocala, FL 34481
- Type:
- Single Family
- Sq.Ft.:
- 1,639
- Status:
- NEW LISTING
- Beds:
- 3
- Lot size:
- 0.17 Acres
- Year built:
- 1996
- Baths:
- 2.00
- MLS#:
- OM676795
- Subdivision:
- On Top Of The World
ADDITIONAL INFORMATION
Expect to be impressed when you enter this exceptional tuxedo level Franklin! From the full epoxied driveway, sidewalk and porch, it is dressed to the nines! Gleaming wood floors frame decorator designed rooms for a true WOW impact! 3 generous bedrooms plus heated and cooled lanai for a real 4 season flex room. Spacious master with ensuite master bath, built in convenience cupboards and large walk-in closet. Comfortable guest room with remodeled step in tile shower and hidden medicine cabinet. Kitchen features solid wood cabinets with roll-outs, Corian countertops, Stainless steel appliances and lovely nook, overlooking private paver courtyard with brick knee-wall and built-in brick circular firepit. Convenient indoor laundry room leads to gleaming epoxied 2 car garage lined with storage cabinets. Beautifully landscaped and ready for immediate occupancy to proud new owner. Located in the popular active subdivision of Williamsburg. A short golf cart ride to the Arbor State of the Art work-out center and indoor inground pool plus outdoor walking pool, card rooms, bocce and tennis courts, billiard, dance and activity rooms. Just up the road from the RC car track, model airfield and drone field. Love music? Pickleball? Visit the Recreation center with huge almost Olympic size outdoor pool and country club poolside pavilion with food and beverage service from the Pub restaurant on site. You will love living at On Top of the World! PLEASE USE SHOWING TIME! Professional photos coming soon.
$395,000
7562 SW 85th Terrace Ocala, FL 34481
- Type:
- Single Family
- Sq.Ft.:
- 1,747
- Status:
- NEW LISTING
- Beds:
- 2
- Lot size:
- 0.18 Acres
- Year built:
- 2021
- Baths:
- 2.00
- MLS#:
- OM676816
- Subdivision:
- On Top Of The World
ADDITIONAL INFORMATION
Welcome to Weybourne Landing! As one of On Top Of The Worlds most sought after communities You will love this beautiful Ginger Model. Built in 2021 this home features 1747 Sq Ft of luxury living. This inviting “Smart”home features two bedrooms, two bathrooms, and an additional flex room enclosed with full glass French doors perfect for conversion into a bedroom or office space. As you enter, you'll be greeted by an open-concept layout, with luxury vinyl plank flooring flowing seamlessly through the kitchen, dining area, living room and the entirety of the house. Upgrades abound, including upon entering the kitchen you will be amazed at the elegance of the granite countertops with lots of cabinet space ,a stylish backsplash, soft-close drawers, extended pantry space and beautiful stainless-steel appliances. The home is adorned with upgraded light fixtures, while the living and dining rooms boast two crystal fan chandeliers with remotes. The bedrooms are generously sized, with the master bedroom leading to an upscale master bathroom complete with a walk-in shower featuring a bench, brushed metal fixtures, decorative with Listello border tile, quartz countertops, and a spacious walk-in closet, perfect for his and hers. And coming out from the open dining room space you can enjoy the beautiful lanai, equipped with insulated ceilings, providing a comfortable space to relax even during hot summer days. All interiors are upgraded with large colonial crown molding in the common areas and front hall. The exterior features core- fill insulation injected into cider block during construction, ensuring energy efficiency. Garage has ceiling insulation, upgraded door and extended 2 feet more. The monthly HOA amenities fee is $184.66 and covers access to a range of facilities, including an amenity center, clubhouse, pool, miniature golf course, tennis courts, dog park, card room, gym, outdoor TVs, and more. Additionally, there's a Culture Center open to the public, featuring weekend music events with live bands. With everything conveniently located in one place, you won't need to think twice. Come and experience the beauty for yourself.
| All listing information is deemed reliable but not guaranteed and should be independently verified through personal inspection by appropriate professionals. Listings displayed on this website may be subject to prior sale or removal from sale; availability of any listing should always be independently verified. Listing information is provided for consumer personal, non-commercial use, solely to identify potential properties for potential purchase; all other use is strictly prohibited and may violate relevant federal and state law. Copyright 2024, My Florida Regional MLS DBA Stellar MLS. |
Ocala Real Estate
The median home value in Ocala, FL is $142,500. This is lower than the county median home value of $149,200. The national median home value is $219,700. The average price of homes sold in Ocala, FL is $142,500. Approximately 42.33% of Ocala homes are owned, compared to 40.36% rented, while 17.31% are vacant. Ocala real estate listings include condos, townhomes, and single family homes for sale. Commercial properties are also available. If you see a property you’re interested in, contact a Ocala real estate agent to arrange a tour today!
Ocala, Florida 34481 has a population of 57,812. Ocala 34481 is more family-centric than the surrounding county with 21.08% of the households containing married families with children. The county average for households married with children is 19%.
The median household income in Ocala, Florida 34481 is $39,238. The median household income for the surrounding county is $41,964 compared to the national median of $57,652. The median age of people living in Ocala 34481 is 38.7 years.
Ocala Weather
The average high temperature in July is 93.2 degrees, with an average low temperature in January of 44.8 degrees. The average rainfall is approximately 51.7 inches per year, with 0 inches of snow per year.
