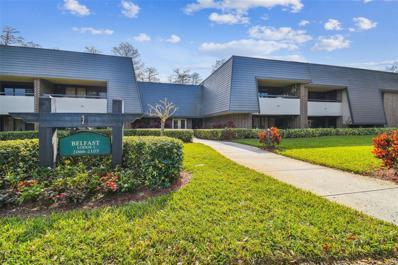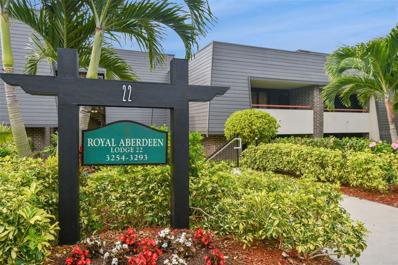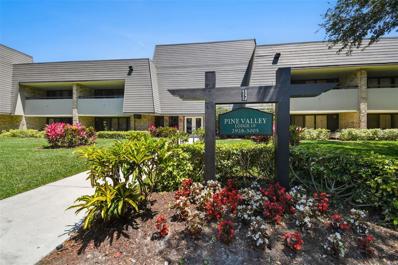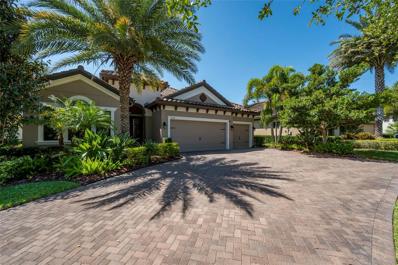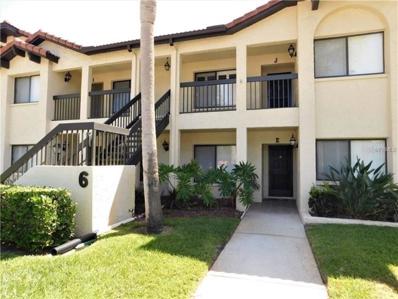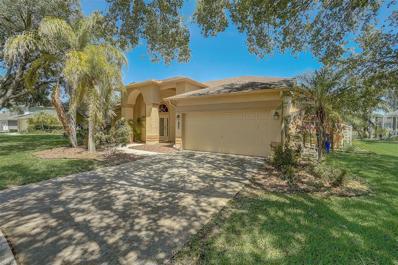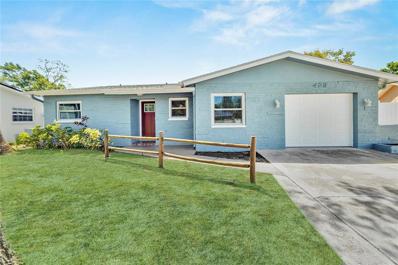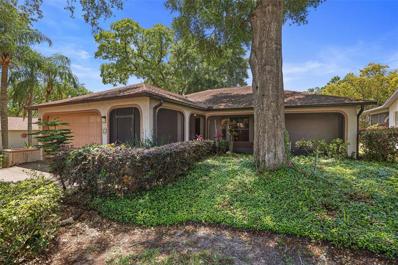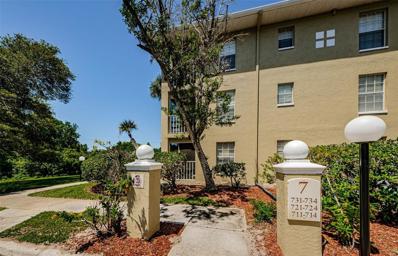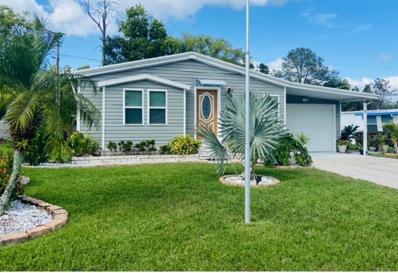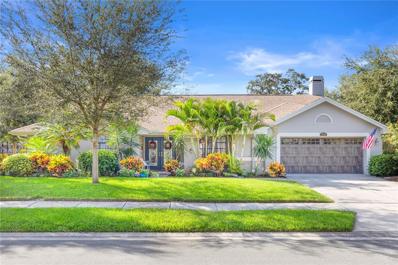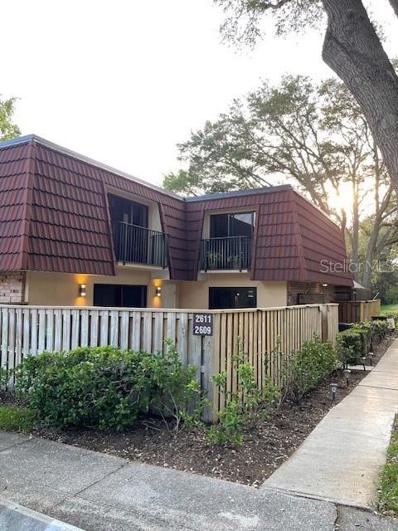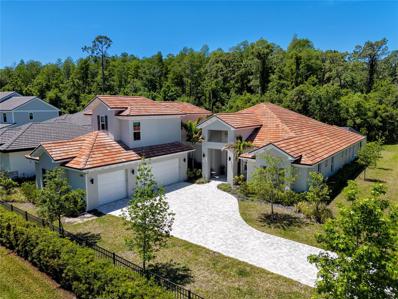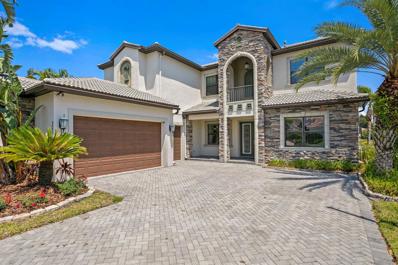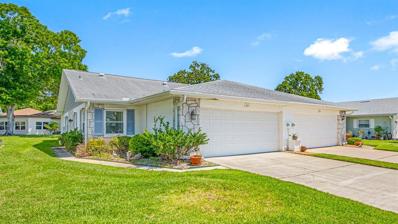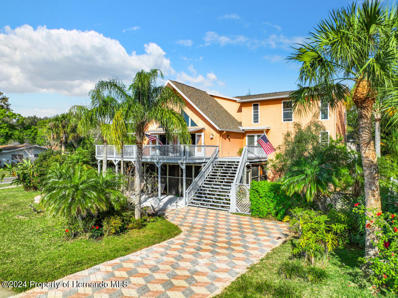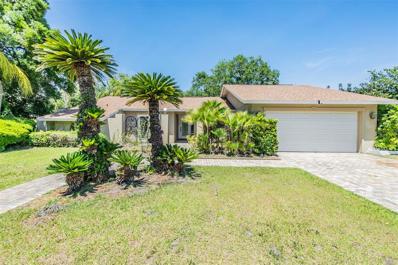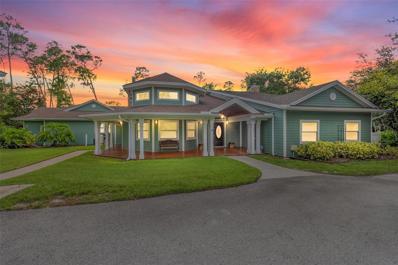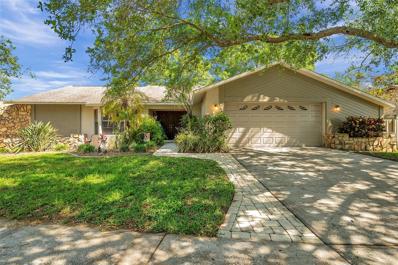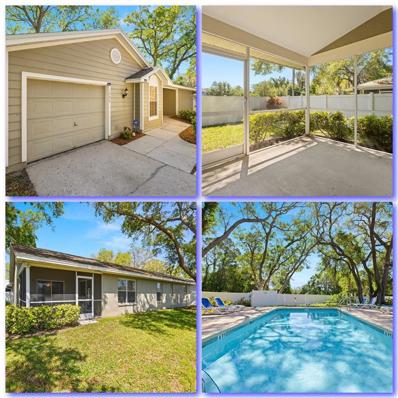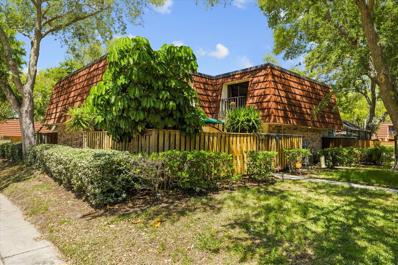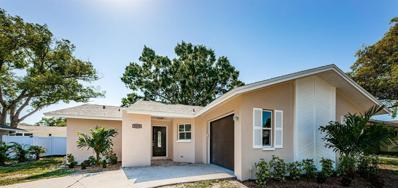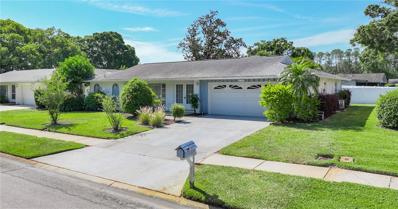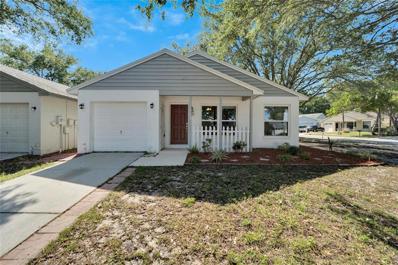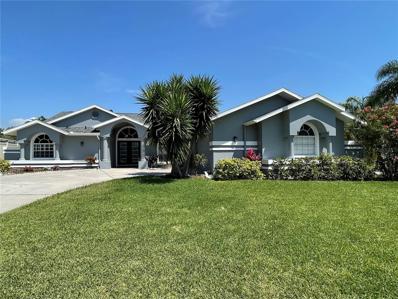Palm Harbor FL Homes for Sale
- Type:
- Condo
- Sq.Ft.:
- 825
- Status:
- NEW LISTING
- Beds:
- 1
- Year built:
- 1970
- Baths:
- 1.00
- MLS#:
- U8240067
- Subdivision:
- Innisbrook 02 Condo
ADDITIONAL INFORMATION
One Bedroom Suite "B" Unit-This renovated Rental Pool interior is offered fully furnished. It is located on the ground floor of Belfast lodge with a serene view of Island course #3. This one-bedroom condo has a spacious living room/dining room combination with neutral décor is great for entertaining. Queen sleeper sofa provides extra sleeping space for guests. Plenty of cabinet space in the large kitchen with breakfast bar with quartz counter tops and stainless-steel appliances. Bedroom offers King pillow-top bed and sliding doors that open to the balcony. The Cypress Pool, with lanes for lap swimming is steps away. The coin-free laundry room is located on the ground floor right down the hall. Conveniently located near the luxurious Salamander Spa and Fitness Center. Several levels of club memberships are available for purchase to participate in the Innisbrook amenities. Innisbrook condo owners have the option to participate in the Resort’s optional Rental Pool program (condos in lodges 1-24 only). Situated on 900 wooded acres of rolling hills and 70 acres of lakes, Innisbrook, A Salamander Golf and Spa Resort is located just 25 minutes from Tampa International Airport. Innisbrook features four signature golf courses, including the PGA’s Valspar Championship Copperhead course, 285 spacious guest suites and rooms, four restaurants and three bars including the NEW FAIRWAYS COFFEE AND WINE BAR FEATURING STARBUCKS COFFEE, the Innisbrook Golf Institute, 10 tennis courts and PICKLEBALL, a full-service Salamander Spa with 12 treatment rooms and Fitness Center, six swimming pool complexes, and two conference halls.
- Type:
- Condo
- Sq.Ft.:
- 825
- Status:
- NEW LISTING
- Beds:
- 1
- Year built:
- 1974
- Baths:
- 1.00
- MLS#:
- U8240059
- Subdivision:
- Innisbrook 22 Condo
ADDITIONAL INFORMATION
One Bedroom/One Bath "B" Unit: Several levels of club memberships are available for purchase to participate in the Innisbrook amenities. Innisbrook condo owners have the option to participate in the Resort’s optional Rental Pool program (condos in lodges 1-24 only). Situated on 900 wooded acres of rolling hills and 70 acres of lakes, Innisbrook, A Salamander Golf and Spa Resort is located just 25 minutes from Tampa International Airport. Innisbrook features four signature golf courses, including the PGA’s Valspar Championship Copperhead course, 285 spacious guest suites and rooms, four restaurants and three bars including the NEW FAIRWAYS COFFEE AND WINE BAR FEATURING STARBUCKS COFFEE, the Innisbrook Golf Institute, 10 tennis courts and PICKLEBALL, a full-service Salamander Spa with 12 treatment rooms and Fitness Center, six swimming pool complexes, and two conference halls.
- Type:
- Condo
- Sq.Ft.:
- 1,210
- Status:
- NEW LISTING
- Beds:
- 2
- Year built:
- 1973
- Baths:
- 2.00
- MLS#:
- U8240043
- Subdivision:
- Innisbrook 19 Condo
ADDITIONAL INFORMATION
Two Bedroom/Two Bath "C" Unit-Top floor of three-story lodge, overlooking the Peacock swimming pool. If you are looking for a lovely condo to escape to with peaceful surroundings & scenery look no further than the Pine Valley Lodge. This condo meets the newest renovation for the hotel standards, which makes this an easy purchase and transition. Remodeled kitchen with upgraded cabinetry, white quartz counters, stainless steel appliances all modernized to todays’ comfort levels. This 2 bedroom/ 2 bath offers the separate “lock -off” (2 door entry) to hallway. The floor plan configuration gives more flexibility for both the owner and for hotel usage. Several levels of club memberships are available for purchase to participate in the Innisbrook amenities. Innisbrook condo owners have the option to participate in the Resort’s optional Rental Pool program (condos in lodges 1-24 only). Situated on 900 wooded acres of rolling hills and 70 acres of lakes, Innisbrook, A Salamander Golf and Spa Resort is located just 25 minutes from Tampa International Airport. Innisbrook features four signature golf courses, including the PGA’s Valspar Championship Copperhead course, 285 spacious guest suites and rooms, four restaurants and three bars including the NEW FAIRWAYS COFFEE AND WINE BAR FEATURING STARBUCKS COFFEE, the Innisbrook Golf Institute, 10 tennis courts and PICKLEBALL, a full-service Salamander Spa with 12 treatment rooms and Fitness Center, six swimming pool complexes, and two conference halls.
$1,279,000
1316 Via Verdi Drive Palm Harbor, FL 34683
- Type:
- Single Family
- Sq.Ft.:
- 2,656
- Status:
- NEW LISTING
- Beds:
- 4
- Lot size:
- 0.23 Acres
- Year built:
- 2016
- Baths:
- 3.00
- MLS#:
- U8239960
- Subdivision:
- Innisbrook Prcl F
ADDITIONAL INFORMATION
The Promontory at Innisbrook is the Promised Land! This custom built executive home is spacious and luxurious all on one level. Every inch of this home is meticulously thought out! 4 beds with 3 baths and a separate study or kids/grandkids playroom! Showcases an upscale dining area and sizable laundry room with plenty of storage. The kitchen displays custom two-toned cabinetry, stone counters, pantry and is equipped with restaurant quality appliances. It is definitely food aficionado certified with an enormous island to prep at and gather around for endless hours of entertaining. The primary suite is spa like with dual vanities, his and her custom walk-in closets, large shower and soaker tub. In addition to all this the home boasts a custom gas fireplace, closet systems in all bedrooms, 3-car garage, newly built outdoor kitchen and fresh sod. The covered lanai and backyard are perfect for when the party moves outdoors. The yard is fenced with comprehensive views of the island courses 11th fairway and green. No time like the present so come be part of the Promontory family. Kick back relax and enjoy the Promised Land with all it has to offer golf, resort pools, spa, tennis/pickle ball, fine dining, your social calendar is certainly going to be full!
- Type:
- Condo
- Sq.Ft.:
- 1,300
- Status:
- NEW LISTING
- Beds:
- 2
- Lot size:
- 0.09 Acres
- Year built:
- 1985
- Baths:
- 2.00
- MLS#:
- W7863489
- Subdivision:
- El Pasado A Condo
ADDITIONAL INFORMATION
1st Floor, Two Bedrooms, Two Full Baths, Laundry Room Inside:) No Steps, in the Unit, No Rear Neighbor, Just a Forest, None Flood Zone per the County, Carport, Heated Pool, Eight Foot Ceilings. Located in the heart of the East Lake Corridor, John Chestnut Park is nearby, the 255-acre park features a boat ramp into Lake Tarpon, picnic shelters, grills and nature and canoe trails. "A" rated school, YMCA, Publix, restaurants, medical and daycare is within just a short distance drive or ride. After school programs, golf clubs and sports are just part of the community attraction of the East Lake corridor. Less than 25 minutes to St. Pete Beach In Florida was just named The #1 Beach in America and the Fifth Best Beach In The World. Please view two videos: Tour 1 & Tour 2
- Type:
- Single Family
- Sq.Ft.:
- 2,118
- Status:
- NEW LISTING
- Beds:
- 3
- Lot size:
- 0.27 Acres
- Year built:
- 1993
- Baths:
- 2.00
- MLS#:
- U8239809
- Subdivision:
- Bridlewood At Tarpon Woods Ph Ii
ADDITIONAL INFORMATION
Beautiful 3 bedroom, 2 bath, pool home with exceptional pond views in the sought after Tarpon Woods community of Bridlewood. The fantastic open layout is perfect for easy Florida living, family gatherings and entertaining with the formal living room and dining room at the front of the home, arched doorways leading into the kitchen which seamlessly flows into the large family room, and four separate sets of glass sliders that open to the pool and patio. The many glass sliders and windows flood the home with natural light and offer wonderful views of the pond from nearly every room. The bright and white kitchen features stainless steel appliances, a pantry closet, and beautiful countertops. The raised counter that overlooks and opens to the family room is a great space to serve guests or to pull up a stool and join in on the kitchen activities. There is also a breakfast nook adjacent to the kitchen to enjoy casual meals and tranquil pool and pond views. The split bedroom plan ensures privacy for guests or families. A hallway off the family room will take you to the second and third bedrooms and the guest bathroom. This second bathroom offers a tub/shower with stylish tile surround accent and a large vanity with plenty of storage and counterspace. On the opposite side of the home is the spacious master bedroom retreat boasting peaceful pond views, private access out to pool and patio area, his & her walk in closets, and an enviable ensuite bath with a gorgeous glass stand up shower, separate soaking tub, a toilet closet, linen closet, dual sink vanity with makeup counter, and an arched window with attractive Plantation shutters. The entry door from the garage is conveniently located off the kitchen through the utility room. Step out any of the four sets of glass sliders to the screened-in paver patio with a solar heated pool and views of the pond that beckon you to enjoy year-round relaxation. All situated on over a quarter-acre lot, non-flood zone, desirable Palm Harbor schools and convenient to beaches, parks, Lake Tarpon, golf clubs, shopping, dining, Clearwater, and Tampa. Non-flood zone. Freshly painted inside with the potential to be sold furnished. Don’t miss out, schedule your private tour today!
- Type:
- Single Family
- Sq.Ft.:
- 1,414
- Status:
- NEW LISTING
- Beds:
- 3
- Lot size:
- 0.18 Acres
- Year built:
- 1974
- Baths:
- 2.00
- MLS#:
- T3520671
- Subdivision:
- Curlew Groves Unit One
ADDITIONAL INFORMATION
Welcome to your dream home in Curlew Groves, Palm Harbor, Florida! This COMPLETELY Renovated gem boasts 3 bedrooms, 2 baths, and a convenient 1-car garage, all nestled within sturdy block construction and a smart split-plan layout. As you approach, you'll be greeted by the charming exterior of a home that's been meticulously revamped from top to bottom. Step inside to find an ALL NEW KITCHEN featuring granite countertops, sleek cabinets, and modern appliances, a cozy breakfast nook with extra storage adds a touch of convenience to your culinary adventures. Next find the formal dining room, perfect for hosting intimate gatherings or festive feasts. Then, be drawn into the inviting living room, where French doors open to reveal a tranquil screened-in patio, ideal for sipping morning coffee or enjoying evening breezes. Retreat to the primary bedroom and bath, thoughtfully positioned for privacy and relaxation. On the opposite side of the home, discover secondary bedrooms and bath, providing ample space and comfort for family or guests. But the upgrades don't stop there – this home is bursting with newness, including ALL NEW vinyl plank flooring, fresh paint inside and out, vinyl fence, and sleek patio flooring pavers. Modern touches like new baseboards, ceiling fans, blinds, and lighting fixtures elevate the aesthetic, while practical additions like new doors, closet systems, and a painted garage floor enhance functionality. And let's talk about peace of mind – with a NEW ROOF (2021), HVAC (2021), WINDOWS and Doors, Electrical Panel (2024), Water Heater and garage door, along with French doors featuring built-in blinds, this home is not just beautiful, but built to last. Plus the washer and dryer are included! No HOA, no CDD, and NOT IN a Flood Zone, this home offers convenience and tranquility in equal measure. Centrally located in Pinellas County, you're just minutes away from top-rated schools, with easy access to US 19, shopping, dining, entertainment and minutes to world famous Clearwater and Dunedin Beaches! Don't let this rare opportunity slip away – schedule a viewing today and discover the unmatched allure of this extraordinary home for yourself!
- Type:
- Single Family
- Sq.Ft.:
- 1,840
- Status:
- NEW LISTING
- Beds:
- 3
- Lot size:
- 0.16 Acres
- Year built:
- 1988
- Baths:
- 2.00
- MLS#:
- U8236484
- Subdivision:
- Highland Lakes Unit Eighteen
ADDITIONAL INFORMATION
Enjoy Everything Lake Tarpon has to offer, the fishing, the boating and the scenic views when you live in this 3 bedroom, 2 full baths with a 2 car garage in the sought after community of Highland Lakes on Lake Tarpon - exclusively for the active 55 years old or better fun loving adult! ***This home is located just around the corner from "The Lodge" on Lake Tarpon. The Lodge has a pool to relax by, a Full kitchen, Fireplace, Ping Pong, Horseshoe pits plus the PONTOON boats for (residents tours), scenic views to watch all the wonderful wildlife*** This SPLIT Plan has an eat-in Kitchen with large Bay Window at the heart of the Home. The Large Screened-in "East Facing" Front Porch greets the morning sun. An Elevated back patio could be screened in as well to enjoy the evening sunsets. The 1840 sq ft provides Lots of living space ready to make it your own with a Living Room with adjoining dining room, the family/leisure room off the kitchen and the Florida Room. A Large Primary bedroom with ensuite and walk in closet has French doors to the Florida room is on one side of the house with the other 2 bedrooms and bath nicely separated. The Flat Roof and AC were replaced in 2015, main roof 2005, water heater 2006. Golf for FREE on 3 nine hole executive courses, enjoy 2 pools, a spa, 2 pontoon boats, RV and Boat Storage, Tennis, PICKLEBALL, Ceramics, Stainglass, Woodworking workshops and SO SO much more to enjoy the Best of Your Life here in Highland Lakes. Conveniently located to EVERYTHING: Nearby beaches, International Airports, State Parks, The Pinellas Trail and the new Trader Joe's is coming soon!
- Type:
- Condo
- Sq.Ft.:
- 685
- Status:
- NEW LISTING
- Beds:
- 1
- Lot size:
- 20.98 Acres
- Year built:
- 1987
- Baths:
- 2.00
- MLS#:
- U8239715
- Subdivision:
- Meadowlake Palm Harbor Condo
ADDITIONAL INFORMATION
Super Cute FIRST FLOOR 1 Bedroom, 1 Bath Condo located in the desirable "Meadowlake" Community in Palm Harbor! This unit has a living room, dining room, Kitchen, storage closet, 1 Bath and a nice size Bedroom and Lanai! No neighbors in front of you. Newer A/C 2022, newer refrigerator, dishwasher, carpeting and freshly painted inside. The community offers a beautiful swimming Pool, fitness center, laundry room, playground, and walking trail around the complex! Pet Friendly. Low monthly maintenance fee of 299/mo. Great Central location with walking to the Grocery store and shopping, Honeymoon State Park Beach is minutes away, and an easy commute to Tampa or St Pete. It doesn't get any better than this!
- Type:
- Other
- Sq.Ft.:
- 1,522
- Status:
- NEW LISTING
- Beds:
- 2
- Lot size:
- 0.14 Acres
- Year built:
- 1997
- Baths:
- 2.00
- MLS#:
- U8239714
- Subdivision:
- Lake Tarpon Mobile Home Village
ADDITIONAL INFORMATION
2BR/2BA WITH OFFICE/DEN...COMPLETLY REMODELED...THIS IS A 10+...CENTER ISLAND IN KITCHEN....LOW MAINT $104.10 PER MONTH...ACTIVE 55+ COMMUNITY..CLUBHOUSE WITH BEAUTIFUL HEATED POOL...GARAGE...A MUST SEE TO BELIVE THE OPEN FLOOR PLAN..
- Type:
- Single Family
- Sq.Ft.:
- 2,811
- Status:
- NEW LISTING
- Beds:
- 4
- Lot size:
- 0.3 Acres
- Year built:
- 1987
- Baths:
- 3.00
- MLS#:
- U8237838
- Subdivision:
- Country Woods
ADDITIONAL INFORMATION
Welcome home! Absolutely stunning 4 bed / 3 bath 2,811 sq ft Pool home in the highly sought-after Country Woods Community! Buyers- make an appt quickly to see this gorgeous home! And someone call Chip & Joanna Gaines - because this lovely & charming home is ready for the Magnolia magazine! Buyers will love the traditional split floor plan w/ Custom Kitchen & Living room @ the Center of the home, Primary Suite and Office (Bedroom 2) Combo, Soaring Vaulted Ceilings, Light & Bright and warm/inviting space throughout. Enter through the glass-leaded doors to a foyer & front sitting room. Dining room features new lighting fixture, a Farmhouse Table w/ Bench and 4 Chairs- ample room for entertaining. The Primary bedroom is well-appointed with LVP plank flooring, Vaulted Ceilings, Huge walk-in closet with addtl storage capacity and ensuite Bathroom w/ Heated Towel Bar, Double vanity, Standup Shower, and Garden tub. Sliding doors seamlessly connect for inside/outside living, and Buyers will appreciate the Large Covered Back Lanai space w/ oversized Pool and deck. Bedrooms 3 & 4 toward the back of the home offer a perfect area for a Teen-suite/Guest area. Full bathroom near these rooms doubles as the Pool bath. Additional features include: Gorgeous CUSTOM KITCHEN w/ Shaker-style Cabinetry, Farmhouse Sink, & elegant LEATHERED GRANITE Countertops, 2 NEW AC Systems (2022/2021), Newer Water Heater & Brand New Plumbing (2021), Fireplace/Mantle remodeled (2020), Custom Barn Door for Home Office, Newer Exterior/Interior Paint. Professionally landscaping showcases beautiful Palms and tropical plants- every detail is covered for the new owners! 7-zone Reclaimed Water Irrigation + Automated Low-voltage Landscape lighting. This home is just a few miles from Honeymoon Island State Park, with easy access to both downtown Palm Harbor and downtown Dunedin! Zoned for amazing local Pinellas County schools, and Private options nearby as well. Come experience the lifestyle this remarkable property offers, and make it yours today!
$329,999
2611 2nd Court Palm Harbor, FL 34684
- Type:
- Townhouse
- Sq.Ft.:
- 1,344
- Status:
- NEW LISTING
- Beds:
- 2
- Lot size:
- 0.03 Acres
- Year built:
- 1985
- Baths:
- 3.00
- MLS#:
- U8239711
- Subdivision:
- Wedge Wood Of Palm Harbor
ADDITIONAL INFORMATION
Location, Location, Location! Famous Wedge Wood Of Palm Harbor, located off US 19 between Curlew and Tampa Rd with top rated schools, minutes away from World Famous Beaches- Honeymoon Beach and award winning Clearwater Beach, all the best restaurants and close to multiple shopping stores/countryside mall! This Awesome 2-Bedroom 3 Bathrooms Townhome was completely remodeled in 2023 with top standards and luxury materials! Everything is new and luxury-amazing quartz in the kitchen and bathrooms, top level porcelain tile on the kitchen, dining, laundry and bathrooms, waterproof and scratch resistant flooring in the living room and all bedrooms! Luxury upscale lightning package, tank-less electric water heater 2023, new electrical panel 2023 and many,many more…. Live in your own park community with beautiful, shaded tree lined streets that will greet you as you enter the complex. Each unit is very private with its own 25 x 17 fenced in patio with solar lights for family gatherings and BBQ's. The large living room with built-in shelves and fireplace and awesome new kitchen with quartz, new appliances and beautiful porcelain floors have sliding doors that lead to the Private Gated Out-Door patio. The community has many amenities including a large Heated Saltwater Pool, Hot Tub, Tennis Courts,Basketball Courts, Playground and a beautiful lake and is located just minutes from all Shops, Services and Great Local Pinellas Restaurants!!! The monthly maintenance fee includes trash, exterior maintenance, grounds maintenance, management, pool maintenance, recreational facilities maintenance.Roof maintained by association. Must see!!!
- Type:
- Single Family
- Sq.Ft.:
- 3,535
- Status:
- NEW LISTING
- Beds:
- 4
- Lot size:
- 0.5 Acres
- Year built:
- 2021
- Baths:
- 5.00
- MLS#:
- T3520526
- Subdivision:
- Sunset At Lansbrook Second Rep
ADDITIONAL INFORMATION
Welcome to your dream pool home in the exclusive enclave of Sunset at Lansbrook! This rare, just 3-year-old construction masterpiece, exudes unparalleled luxury and sophistication. Boasting the highest quality construction features throughout, including premium finish materials, tile roof, block construction, double-pane windows, and sliding doors, this home offers durability and elegance in equal measure. Nestled on a premium conservation lot and zoned in top-rated "A" schools, this private residence is the epitome of refined living. Step inside this custom pool home and prepare to be amazed by its impeccable design and attention to detail. Spanning 3,535 square feet of living space and a total of 4,962 square feet, this residence boasts 4 bedrooms, 4.5 bathrooms, and a host of luxurious amenities. From the moment you enter the spacious foyer, you're greeted by high-quality engineered hardwood flooring, crown molding, and 8-foot custom doors, setting the tone for the elegance that awaits. The expansive open-concept design features a stunning coffered sunken beam ceiling in the family/living room, along with panoramic sliding doors that seamlessly connect indoor and outdoor living spaces. The gourmet chef's kitchen is a true highlight, featuring tall wood and glass designer cabinetry, quartz countertops, and top-of-the-line GE Cafe Matte Stainless Steel Appliances, including a natural gas 6-burner range and ventilation hood. The adjacent formal dining room and pantry/wet bar with designer quartz counters make entertaining a breeze. Each bedroom is a retreat unto itself, with spacious walk-in closets and luxurious en-suite bathrooms. The large owner's suite is particularly impressive, with private access to the lanai, dual walk-in closets, and a spa-like designer bathroom complete with double sinks, a makeup counter, and a free-standing deep soaking tub. Outside, the resort-style amenities continue with a private screened lanai (privacy screens on both sides), heated pool and spa, outdoor kitchen area, and a 65-inch outdoor TV with a sound system. The pool area also features a beautiful full bathroom, ensuring convenience and comfort for outdoor entertaining. The professionally landscaped yard includes a fenced dog run, perfect for pet owners, while additional features of this exceptional home include smart home systems, a 3-car garage, laundry room, natural gas tankless water heater, LG washer/dryer, water softener, premium LED light fixtures, designer fans, LEVOLOR room darkening window blinds, and a pool security alarm. The Lansbrook community offers private access to Lake Tarpon, boat ramps, and day-use boat docks, along with a centrally located park featuring football fields, soccer fields, volleyball courts, and a beautiful playground. With shaded walk trails and a host of amenities, Lansbrook offers the perfect blend of luxury and lifestyle. Don't miss your chance to experience luxury living at its finest in this spectacular Lansbrook residence. Schedule your private showing today! Please check property video:https://www.youtube.com/embed/EubXi4fqhME?si=FJwVMeOH9L0DN9nV
- Type:
- Single Family
- Sq.Ft.:
- 4,113
- Status:
- NEW LISTING
- Beds:
- 4
- Lot size:
- 0.3 Acres
- Year built:
- 2014
- Baths:
- 4.00
- MLS#:
- T3520404
- Subdivision:
- Grand Cypress On Lake Tarpon
ADDITIONAL INFORMATION
Welcome to this prestigious home in the elegant community of Grand Cypress on Lake Tarpon! From the moment you arrive, the stunning stone paver driveway sets the stage for luxurious living. As you step through the double entry doors, you're welcomed into an expansive living kitchen combo, perfect for both relaxation and entertaining. Throughout the home, you'll find charming wood floors, complemented by select carpeted areas and elegant crown molding. The chef's kitchen is a standout feature, boasting island countertops, a breakfast nook, and top-of-the-line stainless steel appliances, including a double-door refrigerator, convection oven, range hood, dishwasher, disposal, and microwave. Discover the bonus room, complete with a wine cellar and office space, offering versatility and convenience. Retreat to the primary bedroom on the second floor, where you'll find an en-suite bathroom and spacious walk-in closet. The luxurious primary bathroom features a dual vanity sink, soak-in tub, and separate shower stall, providing the ultimate in comfort and relaxation. Three additional bedrooms, along with a cozy sitting area, complete the second floor, ensuring ample space for family and guests. Step outside to the balcony and take in the serene views of the covered private pool and spa, overlooking the tranquil pond and natural surroundings. This home also boasts a 3-car garage, paver driveway, and beautifully landscaped front yard with various types of plants and trees, adding to its curb appeal. Residents enjoy access to a boat ramp and fishing water access, perfect for outdoor enthusiasts. Conveniently located just minutes from Highway 19, various parks, and beaches, this home is ideally situated for family gatherings and enjoying the best of the Florida lifestyle. Don't miss the opportunity to experience luxury living at its finest – schedule your showing today!
- Type:
- Other
- Sq.Ft.:
- 1,332
- Status:
- NEW LISTING
- Beds:
- 2
- Lot size:
- 0.09 Acres
- Year built:
- 1983
- Baths:
- 2.00
- MLS#:
- U8239736
- Subdivision:
- Highland Lakes
ADDITIONAL INFORMATION
Paradise is ready for you, Move-In Ready, 2 Bedroom, 2 Bath, 1 Car Garage Villa located in Palm Harbor’s premier Highland Lakes 55+ community. The community has two amazing Clubhouses, 3 separate Golf Courses, an Olympic Size Pool with Heated Spa, Tennis and Shuffleboard Courts. The Clubhouse has a Ballroom and a Great Room for dinners and dances. The pavilion hosts dinners and dances. The Lodge on Lake Tarpon has a Pool, Fishing Pier, RV or Boat Storage, Boat Ramp, Picnic Facilities and Pontoon Boats are available. There is nothing for you to do but ENJOY! Great Room Floor Plan with Dining area and a Large Bright & Sunny Florida Room with AC & New Windows. Master Suite has lots of Closet space, En-Suite Bath with Step-in Shower. 2nd Bedroom with adjacent Bath with Tub/shower. The Low HOA fees $309 include Cable, Internet, Lawn Care, and Trash Removal. Enjoy the exceptional features in the friendly community of Highland Lakes with free golf on 3 Private Golf Courses, 2 resort style heated pools & spas, shuffleboard, fitness programs, tennis, pickle ball. The main clubhouse holds many social events and there are arts and crafts available for anyone interested. Great shopping, restaurants and the beach is only 20 minutes from your front door, and an easy 30-min drive to Tampa & the airport. Palm Harbor has a quaint downtown with shops, bars, and restaurants. Dunedin and Safety Harbor are a short drive both with adorable downtowns including shops, breweries, and restaurants. Tampa International is a 30-minute drive, Famous Clearwater beach Honeymoon Island and the Pinellas Trail are 15 minutes away. NOT IN A FLOOD ZONE- HIGH AND DRY!
$1,100,000
800 Missouri Avenue Palm Harbor, FL 34683
- Type:
- Single Family
- Sq.Ft.:
- n/a
- Status:
- NEW LISTING
- Beds:
- 5
- Lot size:
- 0.15 Acres
- Year built:
- 1989
- Baths:
- 4.00
- MLS#:
- 2237979
- Subdivision:
- Not In Hernando
ADDITIONAL INFORMATION
Live the Florida dream in this golf cart family community, 4/4 stucco home. This home faces out onto the Sutherland Bayou and public boat ramp. The breeze is amazing. Watch birds, dolphins and boats drifting by from the comfort of your living room couch or out 1 of French doors that open to the 464 sq.ft.2nd floor deck with a retractable awning. This well maintained unique contemporary A Frame custom built home was completely renovated and doubled in its living space in 2003 offering tons of storage space. No detail was missed. The dramatic wide stairway takes you up to the main level where you will find real wood Beech flooring, ceiling fans and vaulted ceilings throughout. An enormous Family Room with a double sink wet bar ready to receive guests. On the other side there is a Living, Dining Room and Designer Modern Kitchen that was custom built in 2014 with all the features that a chef desires. Solid wood hand built deep cabinets & drawers, pull out shelves, induction stove top, double oven, microwave drawer & granite countertops are just some of the amenities you will find. Also on the main floor you will find a bedroom with a Murphy bed and a full bathroom with double showers and marble floors & walls. Split stairways to the upper floor lead to 3 additional bedrooms. On the north the oversized Master Suite features 2 California closets and a view of the bayou. The Master Bath was renovated in Nov. 2022. It offers oversized Porcelain wall & floor tiles, modern double showers with a bench, double sink vanity, quartz countertops and high end European cabinets. On the south wing you will find the 2 other large suites, 3rd bathroom. On the ground floor you will find an unconventional 540 sq. ft, air conditioned mother in law suite/apt. with a Queen Murphy bed, porcelain tile floors, kitchen and bathroom. It can be accessed 3 ways: a spiral staircase off the family room, a door from the garage and the French doors that open into the 600 sq ft. no-see-um screened porch with terracotta tile flooring & ceiling fans. The fenced in backyard features a greenhouse with a drain and pump to improve yard drainage during severe storms along with an outdoor shower. The home has a 2 plus car garage. In addition, the 2 driveways can accommodate between 9 to 12 cars so you can park your boat or motorhome! This house is in a highly sought prime location and sits on a corner lot. You are 1 block away from ballfields, a hockey roller rink, a volleyball court and a few blocks to a small beach, playground, fishing pier, public boat launch, restaurants, breweries and shops. Less than 2 blocks away from the 45 mile long Pinellas Trail, which provides hiking or biking from Tarpon Springs to St. Petersburg. You are a few blocks from highly rated Palm Harbor University High School and within a short biking or driving distance to Tarpon Springs, Dunedin, Clearwater Beach. Tampa International Airport is a convenient 30 minute drive, Also there is no HOA !! Don't let this opportunity pass you by. This property won't last long!
$695,000
15 Linden Lane Palm Harbor, FL 34683
- Type:
- Single Family
- Sq.Ft.:
- 2,483
- Status:
- NEW LISTING
- Beds:
- 3
- Lot size:
- 0.36 Acres
- Year built:
- 1976
- Baths:
- 3.00
- MLS#:
- U8239532
- Subdivision:
- Westlake Village
ADDITIONAL INFORMATION
Welcome to your dream home at 15 Linden Lane, nestled in the private community of Westlake Village in Palm Harbor on a generous 0.36 acre lot! This inviting home offers 2,483 square feet of living space, featuring three beds, two baths, and an additional office space, extra storage room providing ample space for relaxation and productivity alike. This home is packed with NEW UPGRADES: Roof 2021, Kitchen Remodel 2021, New AC/Heater 2023, Newer Pool Remodel 2024: Saltwater Pool System, Pavers, Coping, PebbleTec Resurface, Skimmer, Drainage, and RGB LED Pool Light. Westlake Village is an amazing subdivision, with 30 acres of walking trails, clubhouse, Community Pool, Tennis Courts, Volleyball, Basketball, and playground. No Flood area, low annual HOA fee, Close to Honeymoon Island beach, and downtown Palm Harbor, and is in the famous Palm Harbor University High School District & Sutherland Elementary School. A real gem! Don't miss this incredible opportunity to own a charming Home in Palm Harbor, FL. Schedule a viewing today and see why 15 Linden Lane is the house you'll want to call home!
$1,799,990
967 Pine Hill Road Palm Harbor, FL 34683
- Type:
- Single Family
- Sq.Ft.:
- 5,708
- Status:
- NEW LISTING
- Beds:
- 6
- Lot size:
- 2.43 Acres
- Year built:
- 1981
- Baths:
- 6.00
- MLS#:
- U8239420
- Subdivision:
- Tampa & Tarpon Spgs Land Co
ADDITIONAL INFORMATION
**Ask your agent about special Seller financing""" Welcome home to this beautiful luxury residence standing on 2.5 acres in very desirable Palm Harbor. 6 Bedrooms, 5 1/2 bathrooms, + 3 Office / flex spaces, 3 car garage and a pool! Spanning nearly 6000 sq feet, this home has room for everything. As you enter, you will notice tons of natural light and soaring ceilings. To your left, there is a formal living room with a custom built fire place. This luxury kitchen is i a chefs dream with a full remodel including brand new wood cabinets, Wolf oven/induction cook top, Sub-zero fridge, Bosch dishwasher, Wine Cooler, and gorgeous granite counter tops. There is a 2nd living room connected to the kitchen which also features another fire place. The master suite is on the first floor and offers a giant walk in closet, and large master bath. There is an additional connected room/flex space that is currently used as a gym. You will also find 3 additional rooms on the main floor, one bedroom offering an ensuite as well, perfect for mother-in-law or guests, and the other 2 very large flex spaces which can be bedrooms or offices. There is one full designated pool bath and an additional 1/2 bath for guests all on the main floor. Upstairs you will find 4 additional bedrooms, (another fireplace) and 2 bathrooms. Step out on the spacious balcony overlooking the peaceful and private backyard. Enjoy your sparkling blue swimming pool surrounded by pavers and plenty of space for sunning or entertaining with friends and family. There is even a basketball court that is currently being used as a wood chopping area. The 3 car garage offers storage or parking and along with plenty of parking on the circular driveway. Behind the garage, there is a batting cage and an additional shed offering 500 sq ft of storage. Great RV parking available as well. **Whole house central Vacuum is also included. With 2.5 acres of land in the heart of palm harbor, this property is is a true rarity. Conveniently located within minutes to shopping, dining, and world famous Florida Beaches (Honeymoon Island). Although originally built in 1981, this home was majorly remodeled doubling it's size and updated fully in 2004, including engineering to meet the new Miami=Dade wind code. Engineering certification and blue prints from the original construction and the remodel available. The water and sewer are deep well and septic with whole house water softener and Reverse Osmosis system in the kitchen for drinking water and ice-maker. ***New roof 2023** Call today to schedule your private showing
- Type:
- Single Family
- Sq.Ft.:
- 1,988
- Status:
- NEW LISTING
- Beds:
- 3
- Lot size:
- 0.23 Acres
- Year built:
- 1985
- Baths:
- 3.00
- MLS#:
- U8239491
- Subdivision:
- Lake Valencia Unit 3b
ADDITIONAL INFORMATION
Step into this welcoming 3-bedroom, 3-bathroom residence located in the esteemed Lake Valencia community of Palm Harbor. This property offers a desirable combination of comfort and convenience, complete with a 2-car garage. Upon entry, guests are greeted by a spacious family area to the right, complemented by a well-appointed dining room and kitchen to the left. An inviting fireplace serves as the focal point of the family room, leading to sliding doors that unveil the screened lanai and solar-heated pool area. The updated kitchen seamlessly integrates with a sunlit eating nook, providing a seamless flow of space and functionality. Recent upgrades include exterior paint in 2020, luxury vinyl flooring throughout in 2022, and a new water heater installed in 2024. The primary bedroom, featuring an ensuite bathroom, ensures privacy and relaxation, with direct access to the pool area. Outside, the meticulously landscaped lanai and pool area offer a serene retreat, ideal for unwinding after a long day. Conveniently located near US Highway 19, this residence is only 15 minutes away from the renowned Honeymoon Island State Park and Beach, and just 25 minutes from Tampa International Airport, ensuring effortless access to both leisure and travel destinations. Schedule your tour today!
- Type:
- Single Family
- Sq.Ft.:
- 1,436
- Status:
- NEW LISTING
- Beds:
- 3
- Lot size:
- 0.11 Acres
- Year built:
- 1990
- Baths:
- 2.00
- MLS#:
- U8239481
- Subdivision:
- Franklin Square East
ADDITIONAL INFORMATION
One or more photo(s) has been virtually staged. As you step inside this 3 bedroom 2 bath home you will be greeted by vaulted ceilings and a spacious great room that is light and bright and an air of welcoming openness. This space is perfect for entertaining guests or enjoying quiet evenings at home. The layout flows seamlessly into an eat-in kitchen that boasts ample counter space in neutral colors, a pantry and indoor washer and dryer. The master suite is a retreat, featuring a walk-in closet, double sinks, and a luxurious shower with sliders to easily step onto your screened back patio to enjoy the Florida breezes. Home features a split floor plan so other two bedrooms and bath on other side of house giving you even more privacy. Tranquil outdoor and community living in tree-lined streets. Step outside to discover a large covered lanai, an ideal spot for sipping your morning coffee in your private fenced backyard. Your pets will love it here too and the HOA allows 2 dogs or cats of any size. The low HOA monthly community fee of $250 includes trash, access gate community pool, lawn, sprinkler, irrigation and tree maintenance, maintenance of common areas, and exterior pest control, allowing you to enjoy your weekends and a carefree lifestyle. This location offers the perfect blend of recreation and Convenience. Located in Flood Zone X, where flood insurance is typically not required by lenders, this home sits approximately 40 feet above sea level, providing peace of mind and safety. For sports enthusiasts, the proximity to the Phillies and Blue Jays Spring Training facilities, about a 15-minute drive, makes this home a sports lover's paradise. Additionally, a public boat launch in Palm Harbor is just 3 miles away, enhancing your recreational options. Also just 4 miles away, Honeymoon Island offers award-winning beaches, a dog-friendly beach, and a causeway for water sports like kayaking and paddleboarding. Downtown Dunedin, with its vibrant festivals and bustling downtown area, is also a mere 4 miles away. This home is a winner for those looking for top-tier schools as well as professionals looking for an easy commute without sacrificing low maintenance convenience and quality of life. The home has a recently had a 4-point inspection, passing with flying colors, ensuring that all major systems are in excellent condition and ready for the new owners. This property is more than just a home—it's a lifestyle waiting to be embraced. Whether you're drawn to our award winning beaches, the excitement of local sports, or the convenience of low-maintenance community living, this home offers it all including a one car garage to store your toys or car. Don’t miss out on this incredible opportunity. Schedule a showing today and start living the Florida dream in desirable Palm Harbor! Close to Tampa International Airport and easy access to US19 or Alt 19 to easily get to anywhere in Pinellas County.
$299,900
2703 9th Court Palm Harbor, FL 34684
- Type:
- Townhouse
- Sq.Ft.:
- 1,344
- Status:
- NEW LISTING
- Beds:
- 2
- Lot size:
- 0.03 Acres
- Year built:
- 1986
- Baths:
- 3.00
- MLS#:
- U8236610
- Subdivision:
- Wedge Wood Of Palm Harbor
ADDITIONAL INFORMATION
Welcome to your new home in the picturesque Palm Harbor community of Wedge Wood. This charming townhome offers comfort, style, and convenience making it the perfect place to call home. Enter the property through your gated 25x16 patio area. Completely private, this outdoor oasis boasts lush landscaping and is enclosed by an 8-foot privacy fence providing the perfect setting for outdoor gatherings and relaxation. The canopy, complete with programmable lights, sets the mood for entertaining and stays with the property. In addition to the patio, a covered 8x5 storage shed offers ample space for storing outdoor equipment and supplies keeping your home organized and clutter-free. Natural light floods into the townhouse through the sliding glass doors of the living room, illuminating the living spaces and offering a serene view of the patio area. As you step into the dining room/kitchen combo, you'll immediately notice the attention to detail with beautiful wood cabinets, elegant travertine tiles, and sleek Corian countertops. Whether you're whipping up a quick meal or hosting a dinner party, this kitchen is sure to impress. The microwave, dishwasher, and range were all replaced in 2024. The seamless flow extends into the adjacent laundry room and half bathroom featuring matching cabinetry for a cohesive look throughout. Upstairs you'll discover two spacious bedrooms, each boasting its own private balcony and new vinyl plank flooring. The owner's suite is a retreat in itself, featuring a stunning bathroom complete with new cabinetry, countertops, flooring, and a luxurious walk-in shower. Also a large walk-in closet offers ample storage space. The second bathroom is equally impressive with all-new tile, a stylish tub, and updated cabinets and countertops. The interior was freshly painted in 2021 providing a modern and welcoming atmosphere throughout. A new AC unit was installed in 2022 and new carpet on the stairs and landing. For added peace of mind, this home is equipped with a Vivint doorbell and security system complete with an indoor camera ensuring the safety and security of you and your loved ones. Beyond the comfort of your home, the Wedge Wood community offers amenities such as a pool, tennis and basketball courts, a catch-and-release fishing pond, and a playground perfect for enjoying the Florida sunshine. Ample guest parking ensures that your friends and family always feel welcome. Conveniently located near shopping, restaurants, beaches, and more, this move-in-ready townhome is just waiting for you to make it your own. Don't miss out on the opportunity to live the Florida lifestyle in this beautiful property.
- Type:
- Single Family
- Sq.Ft.:
- 1,468
- Status:
- NEW LISTING
- Beds:
- 3
- Lot size:
- 0.17 Acres
- Year built:
- 1983
- Baths:
- 2.00
- MLS#:
- U8239434
- Subdivision:
- Sunshine Estates
ADDITIONAL INFORMATION
Get ready to be impressed by this impeccably renovated home located in a tranquil Palm Harbor neighborhood. This stunning ranch boasts a split-plan layout and has been completely remodeled with top-of-the-line finishes and craftsmanship. As you step inside, you'll be welcomed by a bright and roomy living area, complete with modern finishes. The open-plan design ensures that hosting gatherings is effortless. The chef's kitchen is equipped with new GE stainless steel appliances, custom cabinetry, and a generously sized island, making meal preparation a breeze. The home boasts a split bedroom floor plan for privacy, with a large primary suite featuring a luxurious ensuite bathroom and walk-in closet. As you step out of the brand-new collapsible sliding glass door, you will be greeted by a fully fenced backyard. The backyard comes equipped with a new, spacious patio, perfect for hosting summer barbecues or enjoying a glass of wine under the stars. The attached garage features a top-of-the-line garage door opener and provides ample space for parking, laundry, and storage. The property has been renovated with great attention to detail. The beautiful landscaping, new roof, and new windows give it a fresh look. The premium luxury vinyl flooring, gorgeous quartz counters, tile surround in baths, new appliances/fixtures, and lighting are just a few of the many upgrades that have been made. Enjoy the perfect balance of tranquility and city convenience just minutes away from shopping, dining, entertainment, and just a short drive to world-class beaches. Don't hesitate to schedule a private viewing and call this place home! Agent has equity.
- Type:
- Single Family
- Sq.Ft.:
- 1,525
- Status:
- NEW LISTING
- Beds:
- 2
- Lot size:
- 0.16 Acres
- Year built:
- 1978
- Baths:
- 2.00
- MLS#:
- U8239521
- Subdivision:
- Anchorage Of Tarpon Lake Unit Three The
ADDITIONAL INFORMATION
Don’t miss out on this opportunity to own a single family home at this price in the lovely community of Anchorage located in the popular Eastlake corridor! This mid-century home is solid block with good bones - move right in and make this property your own! Some of the updates include laminate flooring through the main living area and master bedroom & bath, new refrigerator and microwave, newer stove, brand new hot water heater, water softener 1 year old and 2015 roof. The master bedroom is a good size and boasts an ensuite bath and large walk-in closet. The 2nd bedroom is also very large (11X18) with a wall to wall closet and affords a nice guest room with the split bedroom floorplan. Glass sliding doors from the master suite and living areas take you to a large screened in lanai to relax and enjoy your great backyard. Fences and pets are allowed! This property is nicely landscaped and boasts an oversized 2 car garage with storage cabinets. Anchorage is a 55+ community with a large heated pool and clubhouse for the residents to enjoy gatherings, a game of pool or the library. Conveniently located adjacent to Chesnut Park on Lake Tarpon and adjoining Pinellas Trail, the YMCA, 20 minutes to Tampa Airport, the award winning Gulf Beaches, great restaurants & shopping, the sports venues, Performing Arts Center, Ruth Eckerd Hall, trendy Downtown Dunedin and minutes to several upscale golf courses.
- Type:
- Single Family
- Sq.Ft.:
- 1,155
- Status:
- NEW LISTING
- Beds:
- 3
- Lot size:
- 0.13 Acres
- Year built:
- 1988
- Baths:
- 2.00
- MLS#:
- T3519843
- Subdivision:
- Lake St George South Unit Iv
ADDITIONAL INFORMATION
Move in and enjoy the Florida lifestyle in this spacious 3-bedroom, 2-bathroom home! Perfect for families or those who love to entertain, the large corner lot provides ample room for RVs, boats, extra parking, and outdoor gatherings with friends and family. Upgraded double-pane windows ensure year-round comfort with improved insulation, while the recently replaced A/C and A/C Ducts "conduits" provide efficient cooling. This property is in a fantastic community "Lake St George" with low HOA fee! This charming house is the perfect place to call home. Don't miss out – contact us today!
- Type:
- Single Family
- Sq.Ft.:
- 2,143
- Status:
- NEW LISTING
- Beds:
- 3
- Lot size:
- 0.31 Acres
- Year built:
- 1989
- Baths:
- 2.00
- MLS#:
- U8231340
- Subdivision:
- Waterford Crossing Ph I
ADDITIONAL INFORMATION
Welcome to Waterford Crossing, where you can live the ultimate Florida lifestyle you've been dreaming of! Just minutes from Honeymoon Island State Park, Downtown Dunedin and some of the best beaches in the area, this three bedroom, two bath 2,143 square foot Dunedin/Palm Harbor POOL HOME is turnkey with the ideal split-floor plan and tons of upgrades! Brand new 2023 architectural shingle roof with warranty transfer, 2023 whole-house exterior paint, 2019 HVAC and more! Enter this this executive style home through its large double glass doors and you will instantly fall in love with the oversized-family room featuring soaring ceilings, gleaming wood-laminate floors and wood-burning fireplace flanked by double slider doors which lead out to the incredible pool and lanai area. You will never get tired of this picture-perfect setting for gatherings with friends and family. Tons of elegant arched transom windows throughout the home with pool views from almost every room create a bright, costal feel with fantastic natural light throughout the day. A separate formal dining area overlooks the family room for maximum entertaining potential. Just to the left of the family room, you'll find the massive primary suite that serves as a private haven overlooking the pool and separate from the guest area of the home. This spacious suite includes a completely renovated primary bath with beautifully updated tile floors, double sink vanity, walk-in shower, private water closet and large walk-in closet. On the other side of the home, you'll enjoy a well-appointed kitchen with solid wood cabinetry, granite countertops and stainless appliances including a new dishwasher. Bonus, full-sized breakfast area overlooks the pool/lanai with slider door access. Two additional, good-sized guest bedrooms with shared bath and ample closet space provide plenty of room for guests, additional family members or flex/office space. Beat the summer heat by hosting pool parties and barbeques on your fully screened pool patio with covered lounge area and lush, professional privacy landscaping. Interior laundry room with built-in cabinetry, storage closet and utility sink. True, two car side entry garage with additional storage space and automatic garage opener. CORNER LOT with tropical landscaping! Additional updates include 2023 water softener, 2023 pool motor and 2018 pool resurface. Community park/playground and conveniently located with quick access to Tampa International Airport. Hurry to schedule your private showing today, this superior Waterford Crossing home will not last long!
| All listing information is deemed reliable but not guaranteed and should be independently verified through personal inspection by appropriate professionals. Listings displayed on this website may be subject to prior sale or removal from sale; availability of any listing should always be independently verified. Listing information is provided for consumer personal, non-commercial use, solely to identify potential properties for potential purchase; all other use is strictly prohibited and may violate relevant federal and state law. Copyright 2024, My Florida Regional MLS DBA Stellar MLS. |
Andrea Conner, License #BK3437731, Xome Inc., License #1043756, AndreaD.Conner@Xome.com, 844-400-9663, 750 State Highway 121 Bypass, Suite 100, Lewisville, TX 75067

Listing information Copyright 2024 Hernando County Information Services and Hernando County Association of REALTORS®. The information being provided is for consumers’ personal, non-commercial use and will not be used for any purpose other than to identify prospective properties consumers may be interested in purchasing. The data relating to real estate for sale on this web site comes in part from the IDX Program of the Hernando County Information Services and Hernando County Association of REALTORS®. Real estate listings held by brokerage firms other than Xome Inc. are governed by MLS Rules and Regulations and detailed information about them includes the name of the listing companies.
Palm Harbor Real Estate
The median home value in Palm Harbor, FL is $449,900. This is higher than the county median home value of $235,300. The national median home value is $219,700. The average price of homes sold in Palm Harbor, FL is $449,900. Approximately 61.12% of Palm Harbor homes are owned, compared to 24.75% rented, while 14.13% are vacant. Palm Harbor real estate listings include condos, townhomes, and single family homes for sale. Commercial properties are also available. If you see a property you’re interested in, contact a Palm Harbor real estate agent to arrange a tour today!
Palm Harbor, Florida has a population of 61,553. Palm Harbor is more family-centric than the surrounding county with 24.65% of the households containing married families with children. The county average for households married with children is 21.56%.
The median household income in Palm Harbor, Florida is $55,145. The median household income for the surrounding county is $48,968 compared to the national median of $57,652. The median age of people living in Palm Harbor is 50.4 years.
Palm Harbor Weather
The average high temperature in July is 89.5 degrees, with an average low temperature in January of 50.3 degrees. The average rainfall is approximately 52.7 inches per year, with 0 inches of snow per year.
