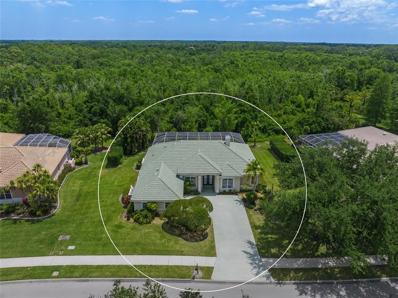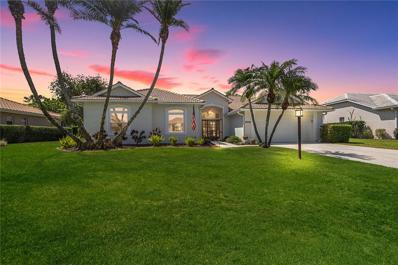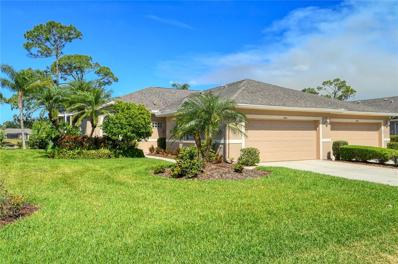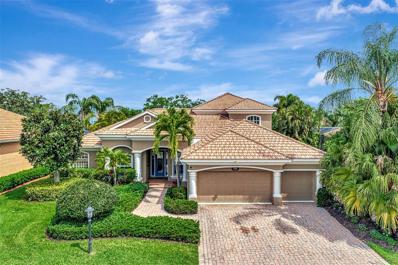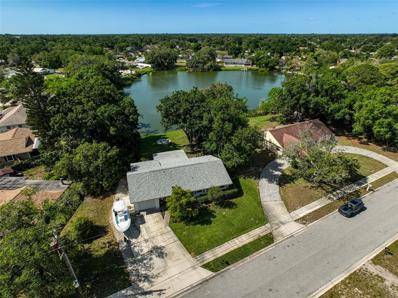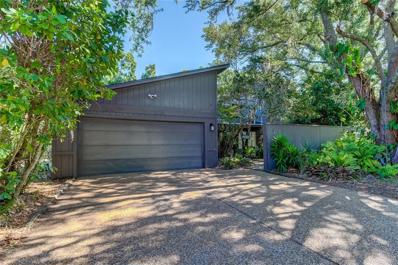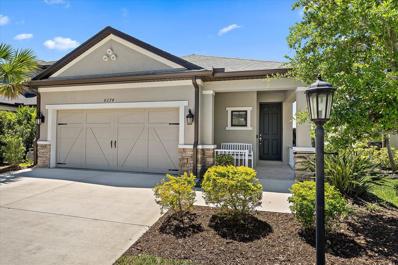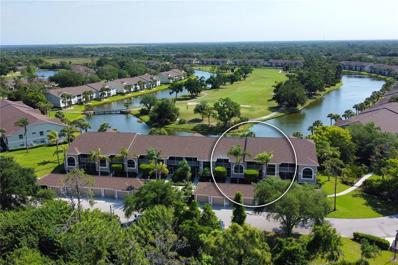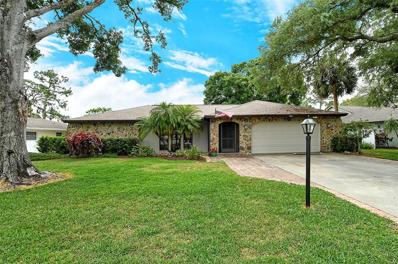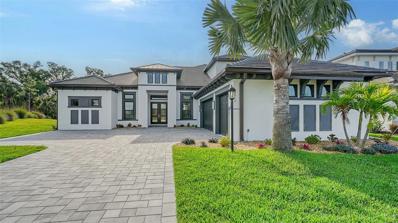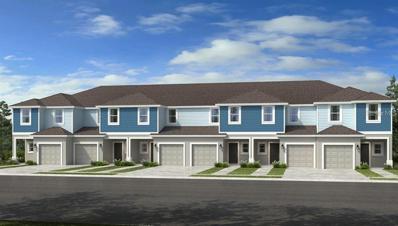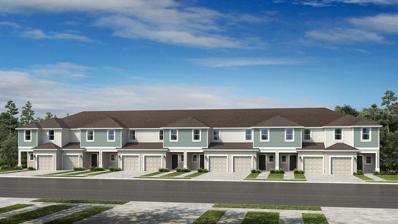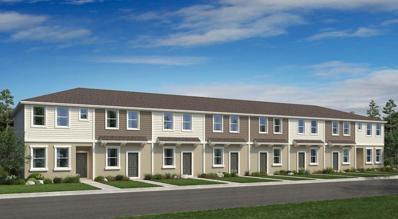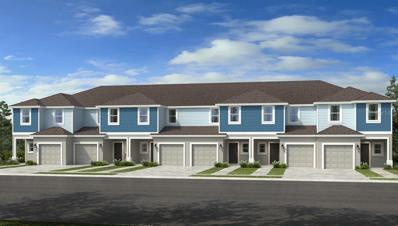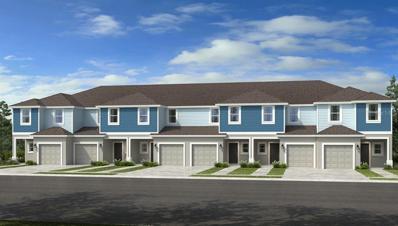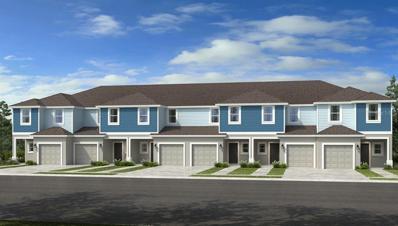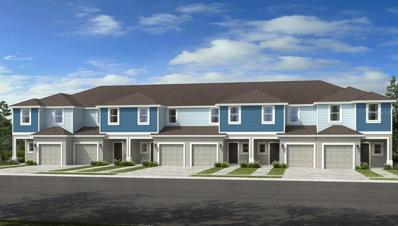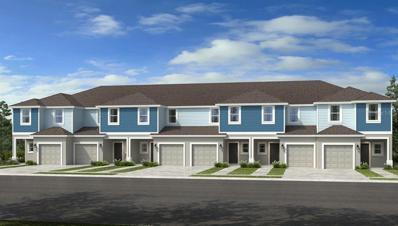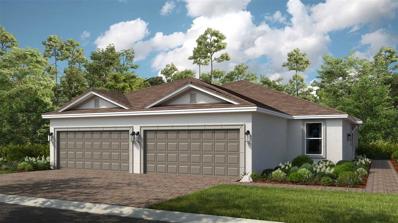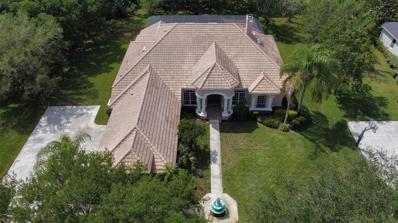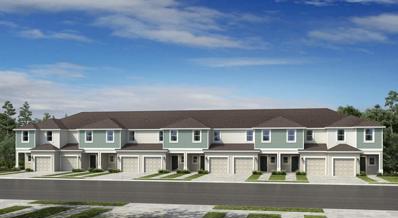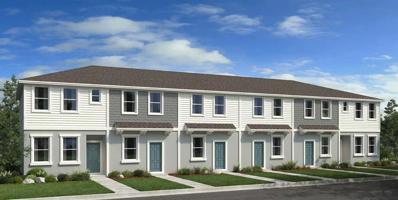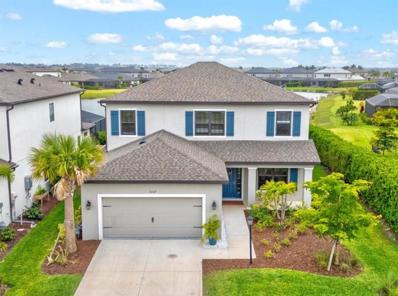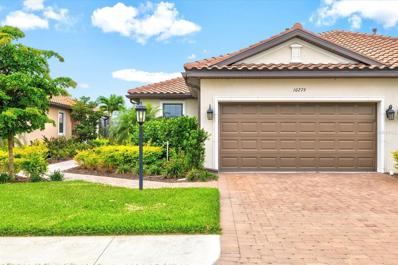Sarasota FL Homes for Sale
- Type:
- Single Family
- Sq.Ft.:
- 2,499
- Status:
- NEW LISTING
- Beds:
- 3
- Lot size:
- 0.44 Acres
- Year built:
- 1997
- Baths:
- 2.00
- MLS#:
- A4608138
- Subdivision:
- Misty Creek
ADDITIONAL INFORMATION
This is the one * Awesome location * OUTSTANDING PRIVATE OVERSIZED LOT IS JUST OVER 1/2 ACRE AND BACKS TO A 62 ACRE PRESERVE * You will not be disappointed * NEW TILE ROOF in 2022 * NEW A/C 2021 * This IMMACULATE FORMER MODEL features a light & bright Great Room Plan * The Chef's Kitchen with NEW countertops is open to the Great Room * PANORAMIC VIEWS OF THE UPSCALE POOL & SPA with a NEW POOL & SPA FINISH FACES THE 62 ACRE PRESERVE * Popular Floorplan! * Volume Ceiling * Fireplace * Custom Built-ins * Open Eat-in Kitchen * Formal Dining Room * 3 Bedrooms PLUS a Den * 2 Baths * WHOLE HOUSE HURRICANE PROTECTION with Motorized Roll Down Electric Panels - a $30,000 investment and great for your peace of mind as well as insurance reduction * This BEAUTIFUL HOME wraps a CUSTOM POOL & SPA with OVERSIZED LANAI & PAVER DECK AREAS * Relax or entertain in your slice of paradise * No Pool or Spa Heater is included in purchase * Seller needs to close and then rent back for up to 60 days * Gated neighborhood with 24/7 security * Misty Creek Country Club is including 1 month free golf membership with the sale of this home * Membership to Golf & Country Club is NOT mandatory * IF YOU HAVE ANY ?S, LISTING AGENT LIVES IN MISTY CREEK * LOW HOA FEES! * Country feel yet 5 minutes to the NEW Publix shopping plaza & Rothenbach Park * Short 15 minute drive to Siesta Key Beach or UTC Mall * A-RATED SCHOOL DISTRICT * * One look & you'll fall in love *
- Type:
- Single Family
- Sq.Ft.:
- 2,530
- Status:
- NEW LISTING
- Beds:
- 4
- Lot size:
- 0.35 Acres
- Year built:
- 1992
- Baths:
- 3.00
- MLS#:
- A4607882
- Subdivision:
- Preserve At Misty Creek Eagles Watch
ADDITIONAL INFORMATION
Welcome to your dream oasis! Nestled within the sought-after, gated community of Misty Creek, this stunning 4-bedroom, 2.5-bathroom pool home boasts elegance and charm. With a newer tile roof (2016), impact windows (2021), AC (2019) and re-plumbed water lines (2023), peace of mind comes standard. Step onto the travertine pool deck and bask in the sunshine of your south-facing backyard, offering unparalleled relaxation and privacy. Inside, a unique floor plan awaits, featuring a separate kitchen and family room adorned with a cozy fireplace, perfect for intimate gatherings. The expansive combination dining and living room provide ample space for entertaining while enjoying panoramic views of the pool and lush preserve beyond through sliding glass doors. This family home is truly a gem, offering both luxury and comfort. Custom built by Christner Brothers, this home captures the essence of the preserve and pool views from nearly all living areas. The home offers 10' ceiling height throughout and is full of natural sunlight. Enjoy the convenience of optional Golf Club membership at Misty Creek Golf Club! This community also has surprisingly low HOA fees. Don’t miss your chance to experience the epitome of Florida living! Only 20 minutes to Siesta Key Beaches, 5 minutes to Publix and Rothenbach Park plus A Rated Schools! Take a look at the 3D tour link where you even have the ability to measure areas of the home! https://my.matterport.com/show/?m=7sf3Xxne7xv&mls=1
- Type:
- Other
- Sq.Ft.:
- 1,585
- Status:
- NEW LISTING
- Beds:
- 2
- Lot size:
- 0.13 Acres
- Year built:
- 1999
- Baths:
- 2.00
- MLS#:
- A4607711
- Subdivision:
- Heritage Oaks Golf & Country Club
ADDITIONAL INFORMATION
Welcome to Heritage Oaks Golf & Country Club! This gorgeous Arlington model end-unit Club Home is a must see and is located on the 11th fairway of the pristinely manicured golf course. With views of the fairway and green, this property will not disappoint! The Turn-Key Furnished property features many spectacular updates such as: gorgeous light oak laminate flooring in the common areas, plantation shutters throughout, granite countertops in the kitchen, crown molding, a power roll down hurricane shutter on the lanai and a retractable, lighted awning for those hot afternoons. The hot water heater was also just replaced (2023), a Nest programmable thermostat was installed and a MyQ smart garage door opener. As soon as you walk through the front door you're greeted with a ton of natural light from the abundance of windows and slider doors. The open concept floor plan is great for entertaining and the den/study space is perfect as a home office or even as a third bedroom as it features pocket doors for added privacy. The den also has a complete array of built-ins for storage and productivity. The owners have also installed a complete home water filtration system and had the entire property re-plumbed/re-piped. Easily prepare meals in the large open kitchen, complete with additional cabinets and shelving in the breakfast nook area. The split bedroom layout is ideal as it provides family and guests a private area of the home. Imagine spending evenings on your private lanai catching Florida's most beautiful sunsets and taking in the abundance of wildlife that call this Certified Audubon Neighborhood their home. Enjoy the casual comfort this property has and imagine yourself immersed in everything Heritage Oaks has to offer. Heritage Oaks is known for its pristine 18-hole golf course, har-tru tennis courts, fitness center, 24-hour security, an impressive clubhouse with 2 restaurants including the sensational 19th Hole Lounge, 5 heated swimming pools, and a calendar of events packed with activities. Come take a look at this spectacular property today!
- Type:
- Single Family
- Sq.Ft.:
- 3,326
- Status:
- NEW LISTING
- Beds:
- 4
- Lot size:
- 0.24 Acres
- Year built:
- 2006
- Baths:
- 4.00
- MLS#:
- A4607371
- Subdivision:
- Red Hawk Reserve Ph 1
ADDITIONAL INFORMATION
Grand, large 4 bedroom, 4 bath pool home on a cul-de-sac in the quiet neighborhood of Red Hawk Reserve. Upon entering you are dazzled by the openness and grandeur of the great room with a 13 ft tray ceiling. Your eyes will immediately feast on the view of the sparkling pool/spa and the pond beyond- Florida living with a view at its best. This home also features an office/den, a formal dining room, breakfast nook and a large room upstairs which could serve as a game, hobby or media room. The kitchen offers granite countertops with tiled backsplash, 42 inch wood cabinets, Kitchen Aid appliances and a cooktop. The master bedroom is oversized with a high tray ceiling and a large walk-in closet. 8 ft. doors throughout the interior of the home. 3 bedrooms, including the master, downstairs and 1 upstairs. Plantation shutters throughout the downstairs. Spacious 3 car garage. Electric scroll-down hurricane shutters cover the rear of the home. The pool cage was re-screened in 2017 with a fine mesh to prevent no-see-ums. The large lanai has beautiful pavers and is perfect for entertaining. A tankless water heater was installed in 2017. The exterior of the home was painted in 2020. There are 2 air conditioning zones. Nearly new washer and dryer. Ultra low HOA fees. In school districts with highly rated schools. You will be close to shopping, dining options, the new Sarasota Memorial Hospital, the Legacy Trail, the world-renowned Siesta Key Beach and the many cultural venues near downtown Sarasota. There are several golf courses nearby. Easy access to I-75 gets you to Tampa/St Petersburg quickly. Twin Lakes Park is across Clark Road.
- Type:
- Single Family
- Sq.Ft.:
- 1,288
- Status:
- Active
- Beds:
- 3
- Lot size:
- 0.21 Acres
- Year built:
- 1971
- Baths:
- 2.00
- MLS#:
- A4605754
- Subdivision:
- Lake Sarasota
ADDITIONAL INFORMATION
Welcome to your dream waterfront oasis! Meticulously renovated jewel nestled in the popular neighborhood of Lake Sarasota. You'll appreciate the array of updates and high-end finishes that blend seamlessly inside and outside of the home. The heart of the home, a newly revamped kitchen, features granite countertops, top-of-the-line stainless steel appliances, solid wood cabinets and more catering to both the casual cook and the aspiring chef. The primary suite is an intimate sanctuary offering privacy and comfort, complemented by an elegantly updated bathroom. The guest bathroom, also freshly renovated, echoes the home's overall sophistication and attention to detail. The 3rd bedroom/den/additional living area features soaring vaulted ceiling and offers expansive lake views through the hurricane-impact windows. The impact windows throughout the home provide peace of mind and invite natural light throughout! The indoor-outdoor living space is incredible with the fantastic outdoor features. The screened lanai invites you to unwind or entertain, overlooking the tranquil lake. The property's irrigation system, fed directly from the lake, ensures lush, verdant surroundings year-round, contributing to the home’s tropical ambiance. Landscaping and Sod was updated within the last couple years. Further improvements include a 2020 Roof, new A/C unit installed in 2023, updated Plumbing with new sewer lines and Water Heater installed in 2024. There is also Fresh paint, new baseboards, trim, and an array of new lighting and fixtures throughout the home. This property's Central Sarasota location is a treasure in itself. Nestled within a peaceful, friendly community while enjoying the benefits of close proximity to Sarasota’s vibrant cultural scene, renowned schools and pristine beaches. The convenience of local shopping, dining, and outdoor activities provide everything you'll need within reach, all while returning to your serene lakeside retreat at day’s end. Don’t let this unique opportunity slip away. Welcome to your new waterfront paradise, where every detail is a promise of happiness, comfort, and lasting memories.
- Type:
- Single Family
- Sq.Ft.:
- 1,485
- Status:
- Active
- Beds:
- 3
- Lot size:
- 0.18 Acres
- Year built:
- 1981
- Baths:
- 3.00
- MLS#:
- T3519321
- Subdivision:
- Lake Sarasota
ADDITIONAL INFORMATION
*** POOL HOME *** NO HOA *** NO CDD*** COMPLETE HOME DRAIN LINES WERE COMPLETELY REDONE WITH PVC PIPING 2024 WITH INVOICE AVAILABLE *** NEW GUTTERS 2023 *** POOL CAGE WAS RESCREENED AND REPAINTED 2024 *** ALL KITCHEN APPLIANCES INCLUDED *** WASHER AND DRYER INCLUDED *** GREAT INVESTMENT HOME OPPORTUNITY *** This is true Florida living!!!!! Come on in to this gorgeous little gem. Welcome home to one of those rare finds, a completely renovated home that has not lost it's charm. As you step inside you will immediately notice the craftsmanship in the custom lighting in the dining room and top of the line wood plank flooring throughout the entire home. Look around to find a satisfyingly cozy grand room with high ceilings and custom natural light along with a working and recently serviced stone fireplace. The oversized bedrooms and custom built bathrooms are perfect for guests Step into this charming, rustic kitchen with wood beams, granite countertops and a door that leads you to a backyard covered oasis. Dip your toes into your brand new, fully caged, pavered, heated pool. Great Investment opportunity. Sarasota country allows the home to be rented once each month with no minimum days. Perfect for an Airbnb, VRBO, or even a travel nurse. Set up a showing today!
- Type:
- Single Family
- Sq.Ft.:
- 2,162
- Status:
- Active
- Beds:
- 4
- Lot size:
- 0.26 Acres
- Year built:
- 1977
- Baths:
- 3.00
- MLS#:
- T3510340
- Subdivision:
- Bent Tree Village
ADDITIONAL INFORMATION
Welcome to your dream escape! This stunning 1970s contemporary single-family home offers the perfect blend of timeless charm and modern comfort, nestled in an idyllic oasis of lush landscaping with a sparkling pool. Step inside and experience a sanctuary designed for both relaxation and entertaining. First, be greeted by its unique architectural style, showcasing clean lines, high ceilings, and large windows everywhere that flood the space with natural light. With four generously sized bedrooms and ample living areas spread across two levels, there's plenty of room for everyone to spread out and find their perfect spot. The updated kitchen features stainless steel appliances, sleek stone countertops and storage, making meal preparation a breeze. The luxurious master suite offers a private retreat with an en-suite bathroom and his and hers closets, providing comfort and privacy. The open-concept living and dining areas provide the perfect setting for gatherings and quality time with loved ones. Step outside to your own personal paradise! The beautifully designed backyard features a pristine pool surrounded by lush, tropical landscaping. Relax on the deck, entertain friends, or enjoy a swim in your own private salt water pool. Whether you need a home office, gym, or playroom, the flexible layout can adapt to your lifestyle needs. Updated fixtures and finishes throughout 2022 hot water heater, luxury plank vinyl flooring, roof replaced 2021. This home has two A/C units; one was replaced in 2017 and the other in 2020, AC ducts cleaned and serviced in 2022. Convenient location near schools, parks, and shopping. Don't miss the opportunity to make this exceptional home your own! Experience the perfect blend of classic style and modern amenities in this 1977 contemporary gem. Schedule your private tour today and prepare to fall in love with this oasis-like retreat! Let's turn your dream of living in a lush, peaceful paradise into reality!
$594,900
8274 Velda Trail Sarasota, FL 34241
- Type:
- Single Family
- Sq.Ft.:
- 1,790
- Status:
- Active
- Beds:
- 3
- Lot size:
- 0.15 Acres
- Year built:
- 2021
- Baths:
- 3.00
- MLS#:
- A4606059
- Subdivision:
- Lt Ranch Nbrhd 1
ADDITIONAL INFORMATION
Welcome to luxury living in the gated community of Skye Ranch! This immaculate 3-bedroom, 2.5 bathrooms (plus an office), St. Vincent home offers 1790 sq. ft/ of living space on a premium lot backing up to the preserve, providing privacy and stunning views of nature. Built in 2021, this home has been meticulously maintained and upgraded, boasting high-end appliances, custom window treatments, custom electric fireplace/tv wall, motorized lanai screens, epoxy garage floor and a recent complete tune up and professional cleaning of A/C system (annual maintenance program for: a/c, plumbing, electric). The Skye Ranch community boasts many amenities: (near completion) 25,000 sq.ft. HUB amenity center, Olympic size pool, spa, indoor and outdoor basketball courts, indoor and outdoor pickleball courts, gym, cafe, walking trails, tennis courts, social activities and SO MUCH MORE. Home is conveniently located 15-20 mins from Siesta Key and 20-25 mins from UTC, downtown Sarasota and SRQ airport.
- Type:
- Condo
- Sq.Ft.:
- 1,433
- Status:
- Active
- Beds:
- 2
- Year built:
- 2003
- Baths:
- 2.00
- MLS#:
- A4607144
- Subdivision:
- Heritage Oaks Golf & Country Club
ADDITIONAL INFORMATION
Nestled within the picturesque landscapes of Heritage Oaks Golf & Country Club, this Turn-Key Furnished Barrington model veranda offers an unparalleled blend of luxury, convenience, and tranquility. Situated on the 14th Signature Hole of the golf course, this exquisite property presents a rare opportunity to indulge in resort-style living and features one of the most outstanding views in the entire community. Upon arrival, residents are greeted by the allure of traditional Florida architecture and lush tropical surroundings. Take in the abundance of wildlife that call this Certified Audubon Neighborhood their home. Boasting 2 bedrooms, 2 bathrooms, and a den/study spread across a spacious 1,433 square feet of meticulously designed living space, this veranda embodies modern elegance and sophistication. Step inside to discover a bright and airy open floor plan, highlighted by soaring vaulted ceilings, ceramic tile flooring in the common areas, and tasteful finishes throughout. The kitchen provides open sight lines to the living and dining spaces making it perfect for entertaining guests with ease. The expansive living area seamlessly transitions to a private screened lanai, offering breathtaking views of the pristine fairway and serene ponds below. Whether savoring a morning coffee or enjoying an evening cocktail, this outdoor oasis serves as the perfect backdrop for relaxation and rejuvenation. Retreat to the lavish primary suite, where oversized windows flood the space with natural light and provide a tranquil retreat. The ensuite bathroom features dual vanities and a separate glass-enclosed shower, creating a spa-like atmosphere within the comforts of home. Heritage Oaks is known for its pristine 18-hole golf course, har-tru tennis courts, fitness center, 24-hour security, an impressive clubhouse with 2 restaurants including the sensational 19th Hole Lounge, 5 heated swimming pools, and a calendar of events packed with activities. Come take a tour of this wonderful property today!
$559,000
4035 Keats Drive Sarasota, FL 34241
- Type:
- Single Family
- Sq.Ft.:
- 1,935
- Status:
- Active
- Beds:
- 3
- Lot size:
- 0.22 Acres
- Year built:
- 1977
- Baths:
- 2.00
- MLS#:
- A4607195
- Subdivision:
- Bent Tree Village
ADDITIONAL INFORMATION
Welcome to your tranquil retreat in Bent Tree Village. Tucked in on a quiet side street, this charming three-bedroom, two-bathroom haven boasts a new roof, offering peace of mind and longevity. Walk through the screened entry patio leading to a custom front door with sidelight window and step into elegance with its formal living and dining room flanked with floor to ceiling windows ensuring an abundance of natural sunlight. A cozy family room for ultimate relaxation complements the adjoining kitchen, adorned with modern updates and appliances. Enjoy the seamless indoor-outdoor living with walls of disappearing glass sliders from the living room, family room and even sliders from the primary suite - all leading to a spacious screened-in patio. Beyond lies a fenced-in lush lawn and open-air patio - perfect for savoring morning coffee or evening refreshments. The spilt plan positions the primary suite and guest wing on opposite sides of the home. A bonus area adjoins the primary suite and is currently used an office but could be a nursery or exercise space. Nestled in the coveted Bent Tree Village, known for its mature trees and picturesque landscaping, it is also home to the Bent Tree Country Club where memberships are optional and available. This a fantastic location convenient to grocery stores, hospitals, restaurants, shops, I75 and a short drive to the beach or downtown and just about everything else Sarasota has to offer.
$2,300,000
9010 Luna Lane Sarasota, FL 34241
- Type:
- Single Family
- Sq.Ft.:
- 4,908
- Status:
- Active
- Beds:
- 4
- Lot size:
- 0.31 Acres
- Year built:
- 2022
- Baths:
- 6.00
- MLS#:
- A4605927
- Subdivision:
- Skye Ranch
ADDITIONAL INFORMATION
Welcome to an oasis of luxury living in the esteemed gated community of Cassia, nestled within Skye Ranch in beautiful Sarasota, FL. This stunning residence offers immediate occupancy, presenting an unparalleled blend of sophistication, comfort, and convenience. Boasting a prime location, residents of Cassia enjoy easy access to the world-renowned Siesta Key Beach and the vibrant downtown Sarasota, where an array of dining, shopping, and cultural experiences await. Upon entering this magnificent home, you are greeted by an incredible custom kitchen that is sure to impress even the most discerning chef. Featuring exquisite custom cabinets, a double-height island adorned with a waterfall quartz countertop, and state-of-the-art appliances, this kitchen is as functional as it is visually stunning, making it the heart of the home. Designed with safety and security in mind, the property is equipped with impact-rated windows, providing maximum protection during wind events while maintaining a sense of peace and tranquility indoors. Upstairs, discover a versatile loft area complete with a full bedroom, bathroom, and mini kitchen, offering the perfect retreat for guests. Step outside to experience the ultimate in outdoor living, where a sparkling pool with a sun shelf beckons for refreshing dips on warm Florida days. Entertain with ease at the outdoor kitchen, while soaking in the serene views of the adjacent nature preserve, creating a picturesque backdrop for gatherings and relaxation. For the automotive enthusiast, the oversized garage is a dream come true, featuring custom cabinets and dual Tesla charging stations already installed, providing both functionality and convenience. Residents of Skye Ranch enjoy an array of exclusive amenities, including walking trails, community parks, and recreational facilities, with the added bonus of a new K-12 school being built within the community, offering educational opportunities just steps from home. Don't miss the chance to elevate your lifestyle to new heights at this luxurious retreat in Cassia, where every detail has been meticulously crafted to exceed expectations. Schedule your private tour today and prepare to embark on a journey of unparalleled luxury and comfort!
- Type:
- Townhouse
- Sq.Ft.:
- 1,373
- Status:
- Active
- Beds:
- 3
- Lot size:
- 0.04 Acres
- Year built:
- 2024
- Baths:
- 3.00
- MLS#:
- A4606239
- Subdivision:
- Townhomes At Skye Ranch
ADDITIONAL INFORMATION
Pre-Construction. To be built. MLS#A4606239 REPRESENTATIVE PHOTOS ADDED. December 2024 Completion! The Jasmine townhome offers 3 bedrooms, 2.5 baths and 1-car garage, and more. As you enter the home from the front porch and directly into the heart of the gathering room and the open-concept kitchen that is equipped with an expansive island. Sharing the first-floor space is a half bath, a 1-car garage, and a large outdoor patio. Upstairs, you'll find 2 secondary bedrooms with a full bath and a spacious Owner's Suite with a walk-in closet and double-sink vanity bathroom. The laundry area is also on the second floor for added convenience. Notably, there is plenty of storage in this townhome with under stair storage, a large pantry, linen closet and 3 bedroom closets. Design options include: Signature Canvas Collection - Concerto.
- Type:
- Townhouse
- Sq.Ft.:
- 1,373
- Status:
- Active
- Beds:
- 3
- Lot size:
- 0.04 Acres
- Year built:
- 2024
- Baths:
- 3.00
- MLS#:
- A4606234
- Subdivision:
- Townhomes At Skye Ranch
ADDITIONAL INFORMATION
Pre-Construction. To be built. MLS#A4606234 REPRESENTATIVE PHOTOS ADDED. December 2024 Completion! The Jasmine townhome boasts 1,373 square feet of living space, featuring 3 bedrooms, 2.5 baths, a 1-car garage, and more. Upon entry through the front porch, you're welcomed into the heart of the gathering room and the open-concept kitchen, complete with a generous island. The first floor also accommodates a convenient half bath, a 1-car garage, and a spacious outdoor patio. Ascending to the second floor, discover 2 secondary bedrooms complemented by a full bath, alongside a luxurious Owner's Suite featuring a walk-in closet and a double-sink vanity bathroom. For added convenience, the laundry area is conveniently located on the second floor. Ample storage options abound in this townhome, including under stair storage, a sizable pantry, a linen closet, and 3 bedroom closets, ensuring all your storage needs are met. Design upgrades feature signature fanfare package.
- Type:
- Townhouse
- Sq.Ft.:
- 1,200
- Status:
- Active
- Beds:
- 2
- Lot size:
- 0.02 Acres
- Year built:
- 2024
- Baths:
- 3.00
- MLS#:
- A4606226
- Subdivision:
- Townhomes At Skye Ranch
ADDITIONAL INFORMATION
Pre-Construction. To be built. MLS#A4606226 REPRESENTATIVE PHOTOS ADDED. October Completion! Discover the Ivy townhome, boasting around 1,200 square feet of living space, 2 bedrooms, and 2.5 bathrooms. Crafted with a focus on maximizing living space, The Ivy is thoughtfully designed with sought-after features and ample storage solutions. Upon entering the foyer, you're greeted by the kitchen situated at the front of the home, complete with a spacious storage pantry and a convenient half bath. Flowing seamlessly from the kitchen is the dining area and great room. Step outside the great room to enjoy the inviting outdoor patio. Retreat upstairs to the private primary suite, offering a serene haven for relaxation. The second floor also houses the laundry area and an additional bedroom accompanied by a full bathroom, providing comfort and convenience throughout. Design upgrades feature the signature overture design package.
- Type:
- Townhouse
- Sq.Ft.:
- 1,373
- Status:
- Active
- Beds:
- 3
- Lot size:
- 0.04 Acres
- Year built:
- 2024
- Baths:
- 3.00
- MLS#:
- A4606200
- Subdivision:
- Townhomes At Skye Ranch
ADDITIONAL INFORMATION
Under Construction. MLS# A4606200 REPRESENTATIVE PHOTOS ADDED. The Jasmine townhome offers 1,373 sq. ft. of living space, 3 bedrooms, 2.5 baths, a 1-car garage, and more. Enter the home from the front porch and directly into the heart of the gathering room and the open-concept kitchen that is equipped with an expansive island. Sharing the first-floor space is a half bath, a 1-car garage, and a large outdoor patio. Upstairs, you'll find 2 secondary bedrooms with a full bath and a spacious Owner's Suite with a walk-in closet and double-sink vanity bathroom. The laundry area is also on the second floor for added convenience. Notably, there is plenty of storage in this townhome with under stair storage, a large pantry, linen closet and 3 bedroom closets. Come explore the Jasmine, and learn more about all of the exciting offerings at The Townhomes at Skye Ranch! Design upgrades added include: Overture Signature Canvas Collection.
- Type:
- Townhouse
- Sq.Ft.:
- 1,373
- Status:
- Active
- Beds:
- 3
- Lot size:
- 0.04 Acres
- Year built:
- 2024
- Baths:
- 3.00
- MLS#:
- A4606198
- Subdivision:
- Townhomes At Skye Ranch
ADDITIONAL INFORMATION
Under Construction. MLS# A4606198 REPRESENTATIVE PHOTOS ADDED. Explore modern living with the Jasmine townhome, offering 1,373 sq. ft. of thoughtfully designed space. This 3-bedroom, 2.5-bath residence features an open-concept kitchen with an expansive island, a convenient half bath, and a 1-car garage on the first floor. Upstairs, discover two secondary bedrooms, a luxurious Owner's Suite with a walk-in closet and double-sink vanity bathroom, and a laundry area. With ample storage including under stair storage, a large pantry, linen closet, and three bedroom closets, the Jasmine invites you to discover contemporary comfort at The Townhomes at Skye Ranch. Design upgrades added include: Concerto Signature Collection Package.
- Type:
- Townhouse
- Sq.Ft.:
- 1,373
- Status:
- Active
- Beds:
- 3
- Lot size:
- 0.04 Acres
- Year built:
- 2024
- Baths:
- 3.00
- MLS#:
- A4606194
- Subdivision:
- Townhomes At Skye Ranch
ADDITIONAL INFORMATION
Under Construction. MLS#A4606194 REPRESENTATIVE PHOTOS ADDED. Experience modern living at its finest with the Jasmine townhome, offering 1,373 sq. ft. of meticulously designed space. This 3-bedroom, 2.5-bath residence features an open-concept kitchen with an expansive island, a convenient half bath, and a 1-car garage on the first floor. Upstairs, discover two secondary bedrooms, a luxurious Owner's Suite with a walk-in closet and double-sink vanity bathroom, and a laundry area. With ample storage throughout including under stair storage, a large pantry, linen closet, and three bedroom closets, the Jasmine invites you to explore contemporary comfort at The Townhomes at Skye Ranch. Design options added include: Canvas Overture Signature Collection.
- Type:
- Townhouse
- Sq.Ft.:
- 1,373
- Status:
- Active
- Beds:
- 3
- Lot size:
- 0.04 Acres
- Year built:
- 2024
- Baths:
- 3.00
- MLS#:
- A4606193
- Subdivision:
- Townhomes At Skye Ranch
ADDITIONAL INFORMATION
Under Construction. MLS#A4606193 REPRESENTATIVE PHOTOS ADDED. Discover the Jasmine townhome, contemporary living space, including 3 bedrooms, 2.5 baths, and a 1-car garage. Step inside from the front porch to find the heart of the home – a spacious gathering room seamlessly connected to the open-concept kitchen with an expansive island. The first floor also features a convenient half bath, garage, and a large outdoor patio. Upstairs, you'll find two secondary bedrooms, a luxurious Owner's Suite with a walk-in closet and double-sink vanity bathroom, and a laundry area for added convenience. Design upgrades added include: Signature Fanfare Collection Canvas
- Type:
- Townhouse
- Sq.Ft.:
- 1,373
- Status:
- Active
- Beds:
- 3
- Lot size:
- 0.04 Acres
- Year built:
- 2024
- Baths:
- 3.00
- MLS#:
- A4606189
- Subdivision:
- Townhomes At Skye Ranch
ADDITIONAL INFORMATION
Under Construction. MLS#A4606189 REPRESENTATIVE PHOTOS ADDED. Introducing the Jasmine townhome, boasting 1,373 sq. ft. of modern living space, featuring 3 bedrooms, 2.5 baths, and a convenient 1-car garage. Step inside from the charming front porch to the open-concept kitchen and gathering room. The first floor also offers a half bath, garage, and a spacious outdoor patio. Upstairs, you'll find two secondary bedrooms, a lavish Owner's Suite with a walk-in closet and double-sink vanity bathroom, and a convenient laundry area. With ample storage including under stair storage, a pantry, linen closet, and three bedroom closets, the Jasmine at The Townhomes at Skye Ranch promises a blend of luxury and functionality for discerning homeowners. Design upgrades added include: Fanfare signature collection canvas.
- Type:
- Other
- Sq.Ft.:
- 1,533
- Status:
- Active
- Beds:
- 2
- Lot size:
- 0.14 Acres
- Year built:
- 2024
- Baths:
- 2.00
- MLS#:
- A4606177
- Subdivision:
- Esplanade At Skye Ranch
ADDITIONAL INFORMATION
Under Construction. MLS# A4606177 REPRESENTATIVE PHOTOS ADDED. As you step into the Ibis, you'll be welcomed by its bright and airy atmosphere. The main entry flows effortlessly into the open kitchen and gathering room, boasting a well-designed wraparound peninsula and abundant natural light. This 1,533-square-foot home cleverly accommodates two bedrooms, two bathrooms, a formal dining area, a den, and a charming lanai, creating an inviting indoor/outdoor retreat. Structural options include: extended lanai, and study.
$1,075,000
7466 Roebelenii Court Sarasota, FL 34241
- Type:
- Single Family
- Sq.Ft.:
- 3,912
- Status:
- Active
- Beds:
- 4
- Lot size:
- 0.54 Acres
- Year built:
- 2000
- Baths:
- 4.00
- MLS#:
- A4605733
- Subdivision:
- Serenoa Lakes
ADDITIONAL INFORMATION
Welcome to Serenoa Lakes: Where Luxury Meets Serenity Nestled within the beautiful gated community of Serenoa Lakes on a private large over half acre (0.54 Acre) lot stunning custom-built by Arthur Rutenberg over 3900 sqft home , where every detail is crafted with precision and every corner radiates sophistication. From the moment you step through the grand entrance, you'll be captivated by the seamless blend of modern amenities and classic charm. Indulge in the expansive living spaces adorned with high ceilings, pristine custom floors, and an abundance of natural light that floods the interiors. Nestled at the heart of the home, the kitchen with granite countertops and high bar. The main master suite features a generously sized bedroom with a sitting area, oversized windows that flood the space with natural light, and a lavish ensuite bathroom complete with a soaking tub, walk-in shower, and dual vanities. A second master suite awaits, offering unparalleled privacy and convenience. Ideal for guests, in-laws, or as a luxurious retreat for another member of the household, this suite features its own spacious bedroom with private balcony, ensuite bathroom and closet, ensuring that every occupant enjoys the utmost comfort and privacy. An additional 2 bedrooms offer comfort and style, providing ample space for family and guests to unwind. Home office where one can work efficiently while enjoying the comforts of home. Step outside to discover your own private oasis, complete with a brand-new oversize sparkling pool, expansive patio, custom premium outdoor kitchen and bar with lush landscaping view. Whether you're hosting poolside gatherings or simply enjoying a quiet morning coffee surrounded by nature, this outdoor retreat is sure to become your favorite spot to relax and unwind. Introducing an exquisite oasis of luxury living: Immerse yourself in the splendor of this meticulously crafted residence, boasting a brand new pool (34’x11’) accompanied by a tranquil jacuzzi (12x8), all set amidst a natural travertine patio ensconced within an extra fine net cage, offering both privacy and serenity. Entertain in style with the Premium Paradise Outside Kitchen, featuring a spacious grill atop ceramic pallets, complemented by a stunning bar table, perfect for hosting unforgettable gatherings. Embrace convenience with a host of brand new amenities, including a 500-gallon gas tank, a Briggs & Stratton 26kW Generator with a 200-Amp Automatic Transfer Switch, and a state-of-the-art security system equipped with four outside cameras providing complete peace of mind. Luxuriate in the comfort of modern living with new LG washer and dryer, a Mitsubishi mini-split AC in the first-floor master suite, ionizing AC systems on the main units. Convenient located only few minutes drive to I-75, Restaurants and shopping, and 15-20 minutes to famous Siesta Beach. With its unparalleled combination of luxury, comfort, and convenience, this home with two master suites and an oversize private lot is truly a rare find. Don't miss your chance to experience the epitome of refined living in Serenoa Lakes. Schedule a private tour today and prepare to be captivated by the endless possibilities that await you in this exceptional residence.
- Type:
- Townhouse
- Sq.Ft.:
- 1,373
- Status:
- Active
- Beds:
- 3
- Lot size:
- 0.04 Acres
- Year built:
- 2024
- Baths:
- 3.00
- MLS#:
- A4606160
- Subdivision:
- Townhomes At Skye Ranch
ADDITIONAL INFORMATION
Under Construction. MLS#A4606160 REPRESENTATIVE PHOTOS ADDED. December Completion. Experience the Jasmine townhome, boasting 1,373 sq. ft. of living space, 3 bedrooms, 2.5 baths, and a 1-car garage among its features. Step into the home through the inviting front porch, leading into the heart of the gathering room and open-concept kitchen, complete with a spacious island. The first floor also hosts a half bath, a 1-car garage, and outdoor patio. Ascend to the second floor to discover 2 secondary bedrooms accompanied by a full bath, alongside a luxurious Owner's Suite featuring a walk-in closet and a double-sink vanity bathroom. For added convenience, the laundry area is thoughtfully situated on this level. Noteworthy for its ample storage options, this townhome includes under stair storage, a sizable pantry, linen closet, and 3 bedroom closets. Design Upgraded feature the signature overture collection.
- Type:
- Townhouse
- Sq.Ft.:
- 1,200
- Status:
- Active
- Beds:
- 2
- Lot size:
- 0.03 Acres
- Year built:
- 2024
- Baths:
- 3.00
- MLS#:
- A4606150
- Subdivision:
- Townhomes At Skye Ranch
ADDITIONAL INFORMATION
Under Construction. MLS#A4606150 REPRESENTATIVE PHOTOS ADDED. November Completion. The Ivy is one of our best values! A long foyer entry greets you upon entering the home! The kitchen has with plenty of cabinet space and overlooks the combined dining and gathering areas. The highlight of this home is the large gathering room that overlooks the covered lanai. A half bathroom is on the main level as well. Upstairs, two bedrooms are nicely sized along with laundry area for convenience. Both bedrooms feature private bathrooms and walk in closets! Home is near the pool! Design upgrades feature quartz countertops shaker cabinetry, and whole house blinds.
- Type:
- Single Family
- Sq.Ft.:
- 2,653
- Status:
- Active
- Beds:
- 4
- Lot size:
- 0.18 Acres
- Year built:
- 2021
- Baths:
- 4.00
- MLS#:
- A4604525
- Subdivision:
- Lt Ranch Nbrhd 1
ADDITIONAL INFORMATION
Discover unparalleled luxury living in this exquisite pool house located in Cassia at Skye Ranch, offering breathtaking water views and a premium lot. This property boasts an enviable location across from multimillion-dollar estates, offering unparalleled luxury and exclusivity. Why wait for new construction on a less desirable lot and not be able to build with a pool? Move right into this property boasting a white kitchen equipped with high-end built-in, stainless-steel appliances, updated quartz countertops, and ample storage space as well as a spacious layout. You also have access to a private heated pool with stunning water views, perfect for outdoor entertaining and relaxation. This property promises a lifestyle of comfort and indulgence. When you step inside this two-story residence, you will find elegant architecture and meticulous attention to detail. Within this space, you have four bedrooms, including a luxurious primary suite, and three full bathrooms plus one-half bathroom for added convenience. The upstairs loft features a large bonus room perfect for an additional entertaining space or family use, which could also be used as a fifth bedroom! Access to a range of amenities within the Skye Ranch community including tennis courts, pickleball courts, bocce ball, indoor and outdoor basketball, a resort style pool with splash pad area specifically for kids and families, rock climbing, sand volleyball, and more at the clubhouse. Embrace the natural beauty and character of the land with grand old oaks, lush palms, forested wetlands, pristine lakes, and native wildlife. Miles of planned trails connect you to nature and parks.
- Type:
- Single Family
- Sq.Ft.:
- 1,530
- Status:
- Active
- Beds:
- 2
- Lot size:
- 0.13 Acres
- Year built:
- 2021
- Baths:
- 2.00
- MLS#:
- A4604956
- Subdivision:
- Skye Ranch Nbrhd 4 North
ADDITIONAL INFORMATION
Experience luxury living at its finest with this impeccably designed villa in the highly desirable community of Skye Ranch. Better than new construction, this Taylor Morrison IBIS model boasts superior craftsmanship and upgrades, sparing you the wait and headaches associated with building a home. Step into the open-concept floor plan, where every detail has been carefully curated to offer both elegance and functionality. This home features two ensuite bedrooms, providing unparalleled comfort and privacy, along with an additional flex room that can be used as an office/study or an extra bedroom to suit your needs. The attention to detail is evident throughout, with tray ceilings, tile floors, and luxurious quartz countertops adding a touch of sophistication to every room. The kitchen is a chef's delight, equipped with stainless steel appliances and ample cabinetry, perfect for entertaining guests or preparing gourmet meals. Situated on a premium waterfront lot in the gated Esplanade community of Skye Ranch, this home offers breathtaking views and access to resort-style amenities. Living in this community is more than just owning a home – it's a lifestyle. Enjoy the convenience of being close to Sarasota's renowned beaches, shopping destinations, and dining options, ensuring that every day is filled with endless possibilities. Don't miss your chance to own a piece of paradise. Schedule your showing today and discover the epitome of Sarasota living.
| All listing information is deemed reliable but not guaranteed and should be independently verified through personal inspection by appropriate professionals. Listings displayed on this website may be subject to prior sale or removal from sale; availability of any listing should always be independently verified. Listing information is provided for consumer personal, non-commercial use, solely to identify potential properties for potential purchase; all other use is strictly prohibited and may violate relevant federal and state law. Copyright 2024, My Florida Regional MLS DBA Stellar MLS. |
Sarasota Real Estate
The median home value in Sarasota, FL is $254,200. This is lower than the county median home value of $265,500. The national median home value is $219,700. The average price of homes sold in Sarasota, FL is $254,200. Approximately 43.62% of Sarasota homes are owned, compared to 34.82% rented, while 21.56% are vacant. Sarasota real estate listings include condos, townhomes, and single family homes for sale. Commercial properties are also available. If you see a property you’re interested in, contact a Sarasota real estate agent to arrange a tour today!
Sarasota, Florida 34241 has a population of 55,103. Sarasota 34241 is more family-centric than the surrounding county with 20.36% of the households containing married families with children. The county average for households married with children is 18.31%.
The median household income in Sarasota, Florida 34241 is $45,073. The median household income for the surrounding county is $55,236 compared to the national median of $57,652. The median age of people living in Sarasota 34241 is 47.2 years.
Sarasota Weather
The average high temperature in July is 89.8 degrees, with an average low temperature in January of 51.8 degrees. The average rainfall is approximately 52.7 inches per year, with 0 inches of snow per year.
