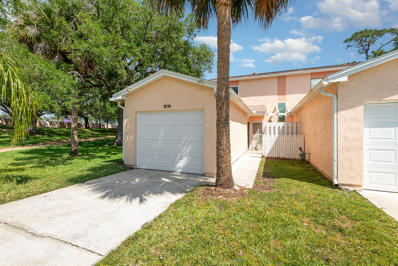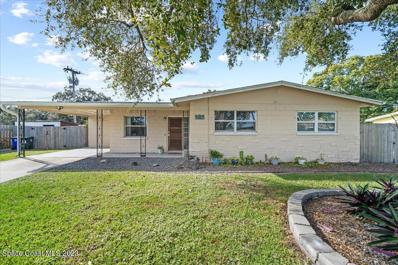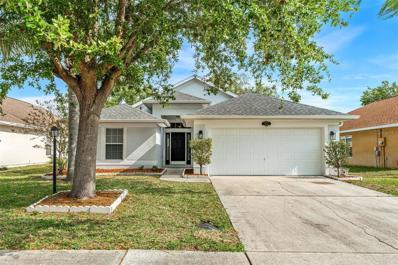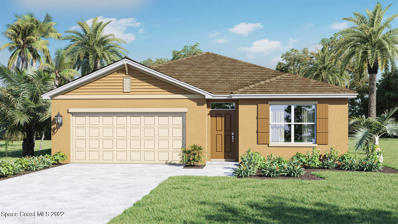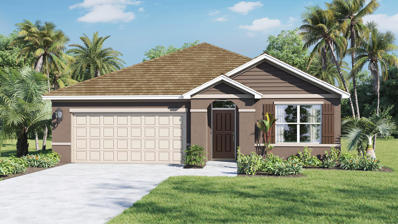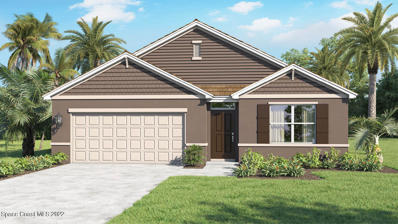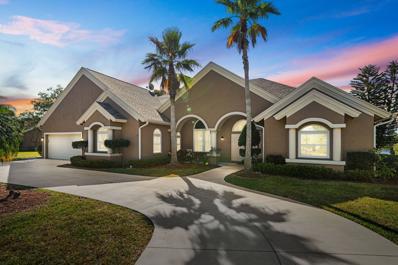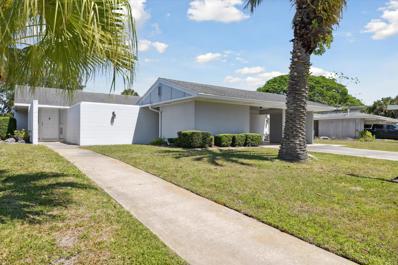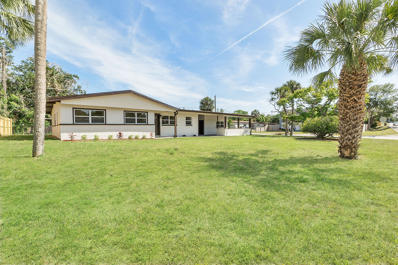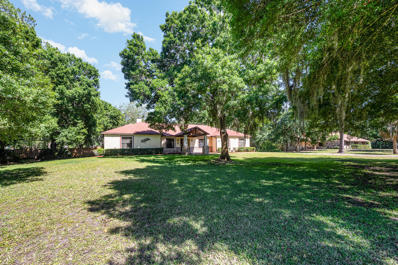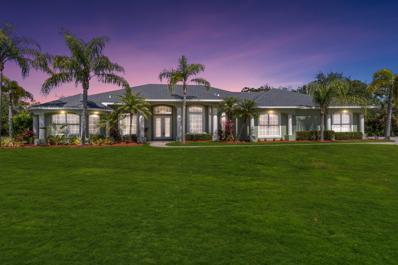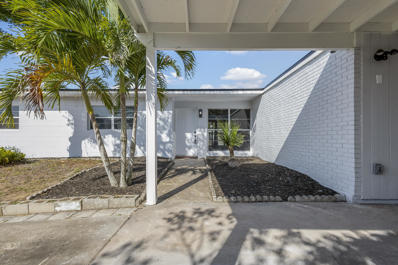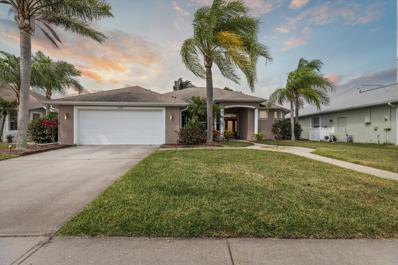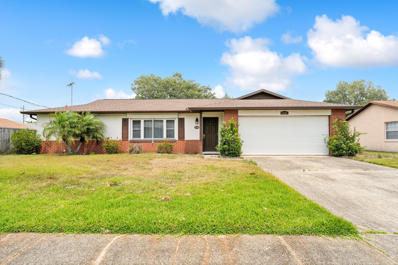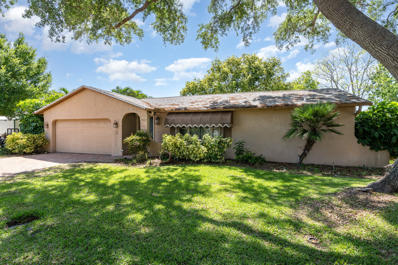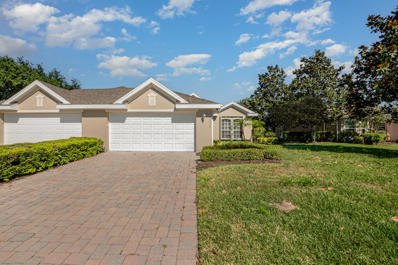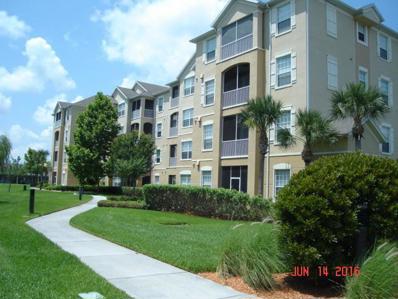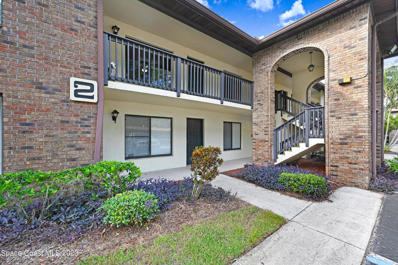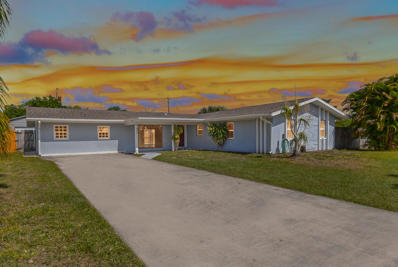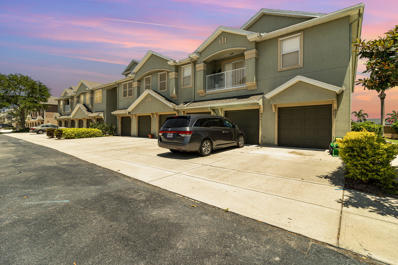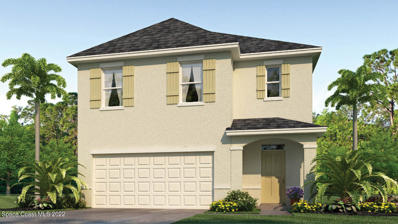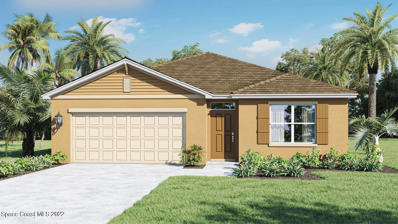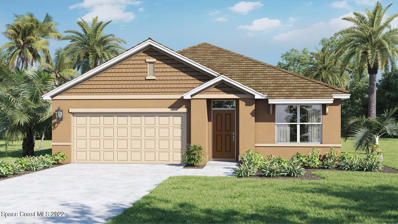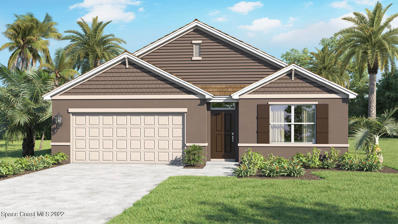Rockledge FL Homes for Sale
- Type:
- Other
- Sq.Ft.:
- n/a
- Status:
- NEW LISTING
- Beds:
- 2
- Lot size:
- 0.18 Acres
- Year built:
- 1982
- Baths:
- 3.00
- MLS#:
- 1011473
- Subdivision:
- River Way Condo
ADDITIONAL INFORMATION
Nestled in the serene River Way community, this two-story townhome-style condo has much to offer. Upstairs there are two primary suites accompanied by two full bathrooms. The thoughtful layout also includes a half bath downstairs, ensuring guests have easy access to amenities without intruding on the private spaces upstairs. The heart of this home extends beyond its interior to a screened patio, a space where one can enjoy your morning coffee or to unwind at the end of the day. The proximity to the Indian River invites a lifestyle that is both active and relaxed, offering an escape from the hustle and bustle of daily life. Residents of the River Way community have access to recreational amenities that cater to a variety of interests. Within walking distance from the home, the community boasts volleyball and tennis courts, a bbq/picnic area, dock and walking trails - perfect for those who seek an active lifestyle or enjoy social gatherings with neighbors.
- Type:
- Other
- Sq.Ft.:
- 1,155
- Status:
- NEW LISTING
- Beds:
- 3
- Lot size:
- 0.2 Acres
- Year built:
- 1965
- Baths:
- 2.00
- MLS#:
- 1011301
- Subdivision:
- Fairway Estates 2nd Addn
ADDITIONAL INFORMATION
This 3 bed, 2 bath POOL home has it all. A nicely renovated kitchen, screened in pool, open backyard, and a 12x20 shed with electric. The large patio and backyard are great for entertaining. Recent updates include the kitchen cabinets and counters, laminate flooring, pool motor, tankless gas hot water heater, electrical panel, gutters and a new A/C with all new ductwork.
- Type:
- Single Family
- Sq.Ft.:
- 1,627
- Status:
- NEW LISTING
- Beds:
- 4
- Lot size:
- 0.15 Acres
- Year built:
- 2002
- Baths:
- 2.00
- MLS#:
- S5103345
- Subdivision:
- Ashwood Lakes
ADDITIONAL INFORMATION
Welcome to your dream home! This impeccably updated 4 bed, 2 bath gem is perfectly situated in a coveted location. Step inside to discover the beauty of luxury vinyl plank flooring that flows seamlessly throughout, creating a modern and inviting atmosphere. The freshly painted walls complement the updated light fixtures casting a warm glow in every room. Adorned with chic easy-up window treatments, each space exudes style and comfort. The heart of the home, the kitchen, shine with ample counter space for culinary adventures. Retreat to the spacious master suite featuring a serene ensuite bath. Two additional bedrooms offer flexibility for a growing family or a home office. Outside, the fenced yard provides privacy and a safe haven for pets or kids to play. With convenience to amenities and top-rated schools, this home is a true sanctuary. Don't miss the opportunity to make cherished memories in this remarkable abode.
- Type:
- Other
- Sq.Ft.:
- 1,828
- Status:
- NEW LISTING
- Beds:
- 4
- Lot size:
- 0.16 Acres
- Year built:
- 2024
- Baths:
- 2.00
- MLS#:
- 1011275
- Subdivision:
- Harvest Landing
ADDITIONAL INFORMATION
The Cali is a spacious ranch Floorplan offering 4 bedrooms, 2 full baths and a 2-car garage. Large kitchen island that overlooks the dining area and the living room creating an open concept living space. This home also has a large Owner's Suite with walk-in shower and a double vanity, large walk-in-closet and linen closet. Stainless Steel Appliances, Window Blinds and Home is Connected, America's Smart Home! Photos used for illustrative purposes and do not depict actual home.
- Type:
- Other
- Sq.Ft.:
- 1,672
- Status:
- NEW LISTING
- Beds:
- 3
- Lot size:
- 0.17 Acres
- Year built:
- 2024
- Baths:
- 2.00
- MLS#:
- 1011270
- Subdivision:
- Harvest Landing
ADDITIONAL INFORMATION
This single-story open layout home has 3 Bedrooms, 2 Bathrooms, 2-Car Garage, a separate laundry room, oversized living room, large kitchen with plenty of cabinets and counter space, huge pantry and a kitchen counter height Island. Photos used for illustrative purposes and do not depict actual home.
- Type:
- Other
- Sq.Ft.:
- 1,828
- Status:
- NEW LISTING
- Beds:
- 4
- Lot size:
- 0.23 Acres
- Year built:
- 2024
- Baths:
- 2.00
- MLS#:
- 1011269
- Subdivision:
- Harvest Landing
ADDITIONAL INFORMATION
The Cali is a spacious ranch Floorplan offering 4 bedrooms, 2 full baths and a 2-car garage. Large kitchen island that overlooks the dining area and the living room creating an open concept living space. This home also has a large Owner's Suite with walk-in shower and a double vanity, large walk-in-closet and linen closet. Stainless Steel Appliances, Window Blinds and Home is Connected, America's Smart Home! Photos used for illustrative purposes and do not depict actual home. CORNER LOT.
Open House:
Saturday, 4/20 11:00-5:00PM
- Type:
- Other
- Sq.Ft.:
- 3,306
- Status:
- NEW LISTING
- Beds:
- 5
- Lot size:
- 0.35 Acres
- Year built:
- 1998
- Baths:
- 4.00
- MLS#:
- 1011224
- Subdivision:
- Viera N Pud Parcel F-1
ADDITIONAL INFORMATION
Welcome to the epitome of luxury living @ The Heritage, where timeless elegance meets modern comfort in this fully renovated masterpiece nestled within a prestigious gated community. A culinary enthusiast's dream awaits in the gourmet kitchen, boasting a gas range, designer vent hood, two dishwashers, & a double oven, all seamlessly integrated into the sleek design. With five bedrooms, four bathrooms, & an office, there's ample space for both relaxation & productivity. Two luxurious master suites offer unparalleled comfort & privacy, providing the perfect retreat after a long day. Ensuring the utmost in safety & security, with hurricane impact windows & a recently updated roof (2019). Outside, the indulgence continues with an outdoor kitchen, perfect for alfresco dining and entertaining guests. Take a dip in the heated, saltwater pool, surrounded by lush landscaping & enjoying serene views of the tranquil pond beyond.zoned for top-rated schools & offering easy access to I95.
Open House:
Saturday, 4/20 12:00-3:00PM
- Type:
- Other
- Sq.Ft.:
- 1,636
- Status:
- NEW LISTING
- Beds:
- 4
- Lot size:
- 0.25 Acres
- Year built:
- 1965
- Baths:
- 2.00
- MLS#:
- 1011115
- Subdivision:
- Buckingham At Levitt Park Sec 2
ADDITIONAL INFORMATION
Discover an abundance of privacy in this beautiful 4b/2b, 1,636 SF home, on a .25-acre lot in desirable Levitt Park. Numerous oversized sliding glass doors & windows througout allow lots of natural light to flow in! Enjoy tranquility as you relax in two, screened-in courtyards, perfect for outdoor living! Kitchen remodeled in 2007 w/ deluxe oak wood cabinetry, tile floors and tile backsplash. Laminate floors in the primary bedroom. Terarzzo floors underneath the flooring. Huge storage room. The entire house has PGT Brand windows including Impact Windows in the bedrooms 2007, Tempered Glass Sliding Glass Doors 2000 & 2007, Impact Rated Front Door 2009. Hardie Board ceilings & eaves in the courtyards. Natural gas hookup at water heater and at the stove. Generator hookup. Block construction. Excellent location! Walk to the park. Easy access to I-95. Short drive to KSC, Blue Origin, L3Harris, NG, Port Canaveral, and major employers. Close to shopping & dining, 25 mnts to Cocoa Beach!
$425,000
49 Scott Lane Rockledge, FL 32955
Open House:
Saturday, 4/20 11:00-2:00PM
- Type:
- Other
- Sq.Ft.:
- 2,068
- Status:
- NEW LISTING
- Beds:
- 4
- Lot size:
- 0.21 Acres
- Year built:
- 1959
- Baths:
- 2.00
- MLS#:
- 1011131
- Subdivision:
- Knollwood Gardens Sec 2
ADDITIONAL INFORMATION
Fully renovated mid-century ranch home on a large corner lot! The main house boasts 4 beds, 2 beautifully refinished baths, a large kitchen with white shaker cabinets and new stainless steel appliances, a bonus space off the living room perfect for a dining room or office, and an oversized laundry room. Paver driveways lead to two large carports and a covered paver patio. A private entry between the two carports opens to a versatile space which is ready to be finished to suit your lifestyle: home office, workshop, storage space, game room, mother-in-law suite, etc.! Giving you peace of mind, cast iron pipes have been replaced with PVC. BRAND NEW roof, HVAC, and water heater. Zoned for highly rated Merritt Island schools. Conveniently located only 5 minutes from popular shopping & dining at historic Cocoa Village & 20 minutes to the Avenues in Viera or the beach!
- Type:
- Other
- Sq.Ft.:
- 2,450
- Status:
- NEW LISTING
- Beds:
- 3
- Lot size:
- 1.02 Acres
- Year built:
- 1985
- Baths:
- 3.00
- MLS#:
- 1011069
- Subdivision:
- Wood Lake Estates
ADDITIONAL INFORMATION
Imagine coming home where your private oasis awaits! This unique 2 Pool executive home boasts a 1+ acre lot with a backyard that is TRULY UNIQUE! Outdoor wading pool with waterfall & brick paver paths is lushly landscaped (easily maintained with irrigation and trickler system). New privacy fencing. Easily entertain dozens! As you enter the home you'll immediately notice the spacious room sizes, a completely remodeled kitchen with an abundance of beautiful cabinetry and granite counters. The kitchen offers views over the expansive screened porch, complete with an infinity edged pool, and the outdoor paradise beyond that are simply stunning! Bedrooms are spacious, bathrooms recently remodeled! Brick paved driveway. Ample room for RV and 50 Amp Electric has been installed. Roof approximately 5 years old. This tucked away Woodlake Estates home is so peaceful you likely won't want to venture out often but when you do.... beaches, dining, The Avenues, I95 access are only minutes away
$825,000
1996 Buckhead Court Viera, FL 32955
Open House:
Saturday, 4/20 12:00-2:00PM
- Type:
- Other
- Sq.Ft.:
- 3,201
- Status:
- NEW LISTING
- Beds:
- 4
- Lot size:
- 0.49 Acres
- Year built:
- 1999
- Baths:
- 3.00
- MLS#:
- 1011084
- Subdivision:
- Viera N Pud Parcel F-1
ADDITIONAL INFORMATION
Wow!! Beautiful home for sale on .49 acre, in a sought out, gated Viera development ''The Heritage'' 2024 ROOF !!!Sellers will pay 10,000 towards buyers closing costs with acceptable offer. !House is great for any family. 4 Bedrooms 3 plus one for office/nursery/exercise room Formal living and dining room, large family room over 3200 sq. ft. of living space, a 3 car garage, screened in pool, & much more. Full of upgrades, including granite counter tops w/maple cabinets, built in fireplace/entertainment center made of coral stone. Looking for a quality custom built home & luxurious living, come see this home! Sliding glass doors give access to the screened custom pool with waterfall and large deck, The formal dining room has 3 arched windows crystal chandelier and decorative inlaid tile floor Close to shopping, restaurant, Viera Golf course is right across the street. Come see this beautiful home Your buyers won't be disappointed.
$278,000
46 Scott Lane Rockledge, FL 32955
- Type:
- Other
- Sq.Ft.:
- 1,408
- Status:
- NEW LISTING
- Beds:
- 3
- Lot size:
- 0.57 Acres
- Year built:
- 1959
- Baths:
- 2.00
- MLS#:
- 1011291
- Subdivision:
- Knollwood Gardens Sec 2
ADDITIONAL INFORMATION
Large lot, over a half-acre under 300K! Brand new roof, brand new exterior paint, main AC is 2023 and a brand new mini-split for addition. Just needs some cosmetic TLC to make it yours! Most of the lot space is in the yard - so plenty of room for a pool, toys, playground or whatever you desire. Comparables can support a 340,000 value after interior updates! Great potential for ''sweat equity''.
Open House:
Saturday, 4/20 11:00-1:00PM
- Type:
- Other
- Sq.Ft.:
- 2,056
- Status:
- NEW LISTING
- Beds:
- 3
- Lot size:
- 0.17 Acres
- Year built:
- 2000
- Baths:
- 2.00
- MLS#:
- 1010998
- Subdivision:
- Viera N Pud Tract D3 Phases 3 And 4
ADDITIONAL INFORMATION
This beautiful home is located on the serene greens of the golf course! This three-bedroom, two-bathroom oasis boasts an inviting open floor plan with an enclosed porch (hurricane rated windows). The kitchen features a breakfast nook that overlooks the Viera East Golf Course. With split bedrooms, two bedrooms on one side of the residence provides flexibility to convert one into an office space. The primary bedroom features a stunning new walk-in shower, two walk-in closets, and French doors leading out to the paved patio and with retractable awning. The laundry room is equipped with gas/electric washer hookup, dryer hookup, and extra cabinets. For those who enjoy tinkering, the garage includes a workspace with storage. This community offers an array of amenities including, Golf, Tennis/Pickleball courts, a heated pool, and a Clubhouse equipped with a workout room, a library, and an event room. With lawn care included, spend your your days indulging in Florida sunshine!
- Type:
- Other
- Sq.Ft.:
- 1,378
- Status:
- NEW LISTING
- Beds:
- 2
- Lot size:
- 0.17 Acres
- Year built:
- 1981
- Baths:
- 2.00
- MLS#:
- 1010909
- Subdivision:
- Barton Park Manor Unit 1
ADDITIONAL INFORMATION
This property features generously sized bedrooms, a spacious living room, dining area, and family room, offering plenty of space for everyday living. The kitchen has been recently updated, and there's also a guest bathroom available. Recent updates include a new roof in 2019, a hot water heater installed in 2021, and new hurricane-impacted windows for added security. Additionally, there's a shed in the backyard with electricity, and the yard is fenced in. Conveniently located near shops, I-95, and beaches, with no HOA.
- Type:
- Other
- Sq.Ft.:
- 1,899
- Status:
- NEW LISTING
- Beds:
- 2
- Lot size:
- 0.2 Acres
- Year built:
- 1980
- Baths:
- 2.00
- MLS#:
- 1010871
- Subdivision:
- Fiske Terrace Unit 6
ADDITIONAL INFORMATION
Looking for some SPACE? Located near the space programs, this spacious opportunity is currently a well-maintained 2 bed, 2 bath, 1,899 sqft home with plenty of room to add an additional bedroom, office, or both! **BCPAO has the square footage at 1387, but an addition added over 500 more square feet of living space.** New roof in September of 2022. AC replaced in July of 2021. Hurricane rated garage door with hurricane shutters throughout the house. Fenced-in backyard with sprinklers in both the front and back. New sprinkler pump 3/19/2024. Enough room in the backyard to add a pool. Living room has a stand alone bar and a mini fridge. The doors and accent walls were hand sanded and crafted specifically for this home, bringing the natural beauty of wood into every room. Listed knowing some cosmetic updating is around the corner, it's priced at only $168.50/sqft!! This house is ready for a new owner to come in and make it freshly their own!
- Type:
- Other
- Sq.Ft.:
- 1,628
- Status:
- NEW LISTING
- Beds:
- 3
- Lot size:
- 0.16 Acres
- Year built:
- 2002
- Baths:
- 2.00
- MLS#:
- 1010817
- Subdivision:
- Viera N Pud Tract B-4
ADDITIONAL INFORMATION
Live the GOLF Life in beautiful Viera East! Viera East Golf Community is convenient to the Beach, Port Canaveral, the airport, I-95 and US1. This Duplex is a 3BR/2BA beautifully maintained home with a 2 car garage. Located on a lake in the popular community of ABERDEEN! The patio is enclosed with sliders. The view is private and serene. The unit has fresh paint inside. Lawn and landscaping, as well as Exterior paint and the roof is maintained by the association. You must see this one!
$1,300,000
6385 Anchor Lane Rockledge, FL 32955
- Type:
- Single Family
- Sq.Ft.:
- 2,987
- Status:
- NEW LISTING
- Beds:
- 4
- Lot size:
- 0.57 Acres
- Year built:
- 2001
- Baths:
- 3.00
- MLS#:
- S5103348
- Subdivision:
- Indian River Isles 1st Addition
ADDITIONAL INFORMATION
Along the peaceful canal, this captivating home epitomizes waterfront living at its finest. Revel in the serene ambiance as natural light floods through illuminating the airy interior as you flow through luxury flooring throughout the main areas. Beautiful craftsmanship has opened up the main entry giving a grand 2 story entrance brightening the home. The chef's kitchen boasts all updated appliances, built-in oven, spacious countertops, and opened to the expansive living area making entertaining a breeze. Outside, a private oasis awaits, featuring a glistening pool overlooking the canal with direct river access and a sturdy dock, aquatic adventures are effortlessly accessible. Whether lounging in the sun by the water's edge or enjoying the tastefully appointed interior, every movement in this waterfront retreat exudes relaxation and tranquility. Embrace the allure of waterfront living and create enduring memories in the idyllic sanctuary.
- Type:
- Other
- Sq.Ft.:
- 1,247
- Status:
- NEW LISTING
- Beds:
- 3
- Lot size:
- 0.08 Acres
- Year built:
- 2007
- Baths:
- 2.00
- MLS#:
- 1010983
- Subdivision:
- Ventura At Turtle Creek Condo Ph Ii
ADDITIONAL INFORMATION
Desirable FIRST FLOOR, CORNER UNIT now available in Ventura at Turtle Creek. This BEAUTIFUL, hardly lived in unit, boasts Hurricane WINDOWS & DOORS, recent paint, newer carpet in Primary Bedroom & Bedroom 2. Newer luxury vinyl tile in Great Room/Dining Area and 3rd Bedroom/Office and private Screened Patio for your enjoyment while overlooking the lush landscape. Enjoy cooking in this fabulous kitchen with ALL Stainless Steel Appliances, all Wood Cabinets with Corian Counter Tops and PLENTY of STORAGE! This unit is equipped with its own Washer & Dryer area for your convenience. This Beautifully maintained Gated Community is professionally Managed and also has a Vehicle Wash Station, Clubhouse, Exercise Room, and your own Carport and Storage area just for you. DON'T WAIT TO VIEW THIS UNIT, THIS IS NOT LAST LONG!!
- Type:
- Other
- Sq.Ft.:
- 830
- Status:
- NEW LISTING
- Beds:
- 2
- Lot size:
- 0.07 Acres
- Year built:
- 1983
- Baths:
- 1.00
- MLS#:
- 1010761
- Subdivision:
- Regency Pines Condo Ph I
ADDITIONAL INFORMATION
Fresh and Clean and nestled in the heart of Rockledge, the condo is perfect in town living within walking distance to parks, city venues and restaurants. Check out this clean slate with new blinds, fresh paint and brand new luxury vinyl floors. This 2 bedroom, 1 bath condo in Regency Pines has spacious bedrooms, an undated kitchen in 2020 with white shaker cabinets, granite counter tops, and double sinks. The AC and ductwork were replaced in 2017. At this price point, convenient is affordable in the oldest city in Brevard that has Hot Rocking Nights, Annual Arts and Crafts festival, Fourth of July Celebration and other great events throughout the year within walking distance. Looking for a warm place to spend the winter? This one can't be beat!
$386,900
953 Bowing Lane Rockledge, FL 32955
- Type:
- Other
- Sq.Ft.:
- 2,256
- Status:
- NEW LISTING
- Beds:
- 4
- Lot size:
- 0.33 Acres
- Year built:
- 1964
- Baths:
- 2.00
- MLS#:
- 1010770
- Subdivision:
- Buckingham At Levitt Park Sec 2
ADDITIONAL INFORMATION
Ready to Enjoy a refreshing dip in your own Private Pool? This 4 bedroom, 2 bath pool home with over 2,200 square ft, under air, has everything to offer you and more! Pool & deck resurfaced (2022), rescreened (3-2024). Completely renovated from 2015 to date, including AC, roof & windows. Kitchen features granite counters, cabinets with pull out soft-close drawers, & SS appliances. Pass thru bar from kitchen to lanai & screened pool area. Bathrooms updated (2015 & 2017). Tile flooring throughout (no carpeting). Electric upgraded with new panel. Gas water heater (2019) No more cold showers during hurricanes! Privacy side fence extended (w/permit) & 10' gates (2019). Hot tub 110V (2020). Property situated on a nice size private 1/3-acre with No HOA. Plenty room for your RV, boat, vehicles & more. The hurricane rated detached 1-car garage is 13'x26' - approx. 12' tall & complete w/electric. Convenient location, excellent school district, & quiet street. Rare FL gem awaits!
- Type:
- Other
- Sq.Ft.:
- n/a
- Status:
- NEW LISTING
- Beds:
- 3
- Lot size:
- 0.03 Acres
- Year built:
- 2009
- Baths:
- 2.00
- MLS#:
- 1010735
- Subdivision:
- Jameson Place Condo Ph Viii
ADDITIONAL INFORMATION
Welcome to 4037 Meander Place unit 104. This 3 bedroom, 2 bathroom, ground-level end unit condo with 1 car attached garage offers the perfect blend of comfort, style, and convenience. Step inside to discover the warm embrace of hardwood flooring gracing the family room, creating an inviting atmosphere for relaxation and entertainment. Ceiling fans adorn each bedroom, providing a gentle breeze and added comfort year-round. The heart of this home is its gorgeous kitchen, boasting upgraded wood cabinets, durable tile flooring, and a spacious pantry, offering both functionality and elegance. Outside your doorstep, enjoy the plethora of community amenities, including exterior maintenance for effortless living, a refreshing pool for sunny days, a clubhouse for gatherings, and a playground for endless fun. Nestled in a sought-after location, this condo is zoned for top-rated schools. It's a short distance to the beach and Patrick Space Force, perfect for outdoor adventures and beach days. Conveniently located minutes from I-95, commuting is a breeze, and with Orlando International Airport and theme parks just an hour away, weekend getaways and family outings are within easy reach.
- Type:
- Other
- Sq.Ft.:
- 2,447
- Status:
- NEW LISTING
- Beds:
- 5
- Lot size:
- 0.14 Acres
- Year built:
- 2024
- Baths:
- 3.00
- MLS#:
- 1010688
- Subdivision:
- Harvest Landing
ADDITIONAL INFORMATION
This all concrete block constructed, two-story plan has a large open-concept downstairs which includes a well-appointed kitchen, living and dining area. Upstairs, the main bedroom is oversized and can easily fit a king size bed and includes a large walk-in closet as well as ensuite bathroom with an optional double vanity. Four other bedrooms share a second upstairs bathroom while the loft provides an extra area for work or play. This home also comes with a Smart Home package! Pictures, photographs, colors, features, and sizes are for illustration purposes only and will vary from the homes as built. Cul-de-Sac lot.
- Type:
- Other
- Sq.Ft.:
- 1,828
- Status:
- NEW LISTING
- Beds:
- 4
- Lot size:
- 0.16 Acres
- Year built:
- 2024
- Baths:
- 2.00
- MLS#:
- 1010687
- Subdivision:
- Harvest Landing
ADDITIONAL INFORMATION
The Cali is a spacious ranch Floorplan offering 4 bedrooms, 2 full baths and a 2-car garage. Large kitchen island that overlooks the dining area and the living room creating an open concept living space. This home also has a large Owner's Suite with walk-in shower and a double vanity, large walk-in-closet and linen closet. Stainless Steel Appliances, Window Blinds and Home is Connected, America's Smart Home! Photos used for illustrative purposes and do not depict actual home.
- Type:
- Other
- Sq.Ft.:
- 1,672
- Status:
- NEW LISTING
- Beds:
- 3
- Lot size:
- 0.16 Acres
- Year built:
- 2024
- Baths:
- 2.00
- MLS#:
- 1010692
- Subdivision:
- Harvest Landing
ADDITIONAL INFORMATION
This single-story open layout home has 3 Bedrooms, 2 Bathrooms, 2-Car Garage, a separate laundry room, oversized living room, large kitchen with plenty of cabinets and counter space, huge pantry and a kitchen counter height Island. Photos used for illustrative purposes and do not depict actual home.
- Type:
- Other
- Sq.Ft.:
- 1,828
- Status:
- NEW LISTING
- Beds:
- 4
- Lot size:
- 0.16 Acres
- Year built:
- 2024
- Baths:
- 2.00
- MLS#:
- 1010690
- Subdivision:
- Harvest Landing
ADDITIONAL INFORMATION
The Cali is a spacious ranch Floorplan offering 4 bedrooms, 2 full baths and a 2-car garage. Large kitchen island that overlooks the dining area and the living room creating an open concept living space. This home also has a large Owner's Suite with walk-in shower and a double vanity, large walk-in-closet and linen closet. Stainless Steel Appliances, Window Blinds and Home is Connected, America's Smart Home! Photos used for illustrative purposes and do not depict actual home.
Andrea Conner, License #BK3437731, Xome Inc., License #1043756, AndreaD.Conner@Xome.com, 844-400-9663, 750 State Highway 121 Bypass, Suite 100, Lewisville, TX 75067

The data relating to real estate for sale on this web site comes in part from the Internet Data Exchange (IDX) Program of the Space Coast Association of REALTORS®, Inc. Real estate listings held by brokerage firms other than the owner of this site are marked with the Space Coast Association of REALTORS®, Inc. logo and detailed information about them includes the name of the listing brokers. Copyright 2024 Space Coast Association of REALTORS®, Inc. All rights reserved.
| All listing information is deemed reliable but not guaranteed and should be independently verified through personal inspection by appropriate professionals. Listings displayed on this website may be subject to prior sale or removal from sale; availability of any listing should always be independently verified. Listing information is provided for consumer personal, non-commercial use, solely to identify potential properties for potential purchase; all other use is strictly prohibited and may violate relevant federal and state law. Copyright 2024, My Florida Regional MLS DBA Stellar MLS. |
Rockledge Real Estate
The median home value in Rockledge, FL is $245,000. This is higher than the county median home value of $202,800. The national median home value is $219,700. The average price of homes sold in Rockledge, FL is $245,000. Approximately 67.43% of Rockledge homes are owned, compared to 21.18% rented, while 11.39% are vacant. Rockledge real estate listings include condos, townhomes, and single family homes for sale. Commercial properties are also available. If you see a property you’re interested in, contact a Rockledge real estate agent to arrange a tour today!
Rockledge, Florida 32955 has a population of 26,497. Rockledge 32955 is more family-centric than the surrounding county with 28.07% of the households containing married families with children. The county average for households married with children is 23.28%.
The median household income in Rockledge, Florida 32955 is $61,686. The median household income for the surrounding county is $51,536 compared to the national median of $57,652. The median age of people living in Rockledge 32955 is 46.6 years.
Rockledge Weather
The average high temperature in July is 90.7 degrees, with an average low temperature in January of 49.2 degrees. The average rainfall is approximately 52.8 inches per year, with 0 inches of snow per year.
