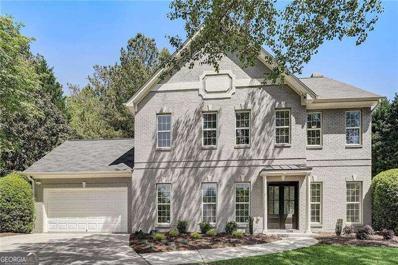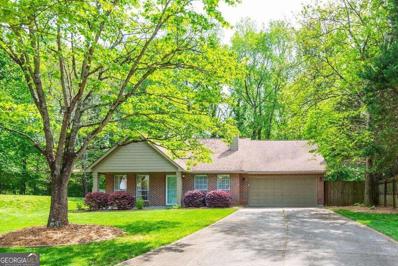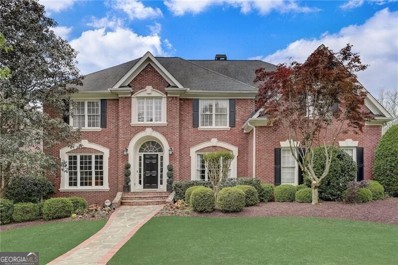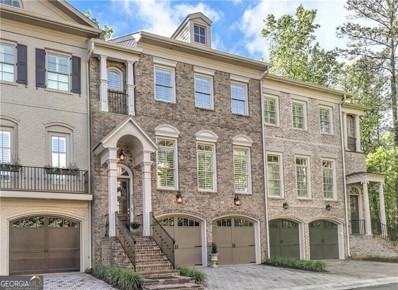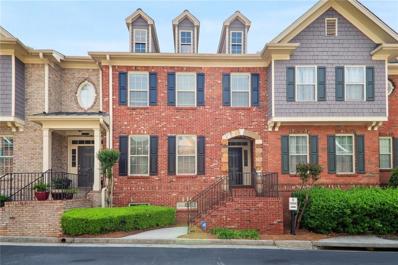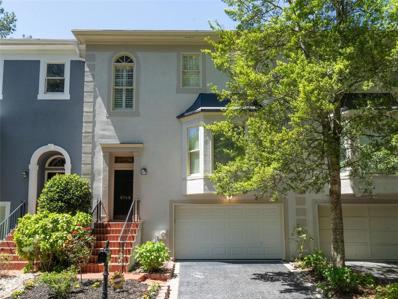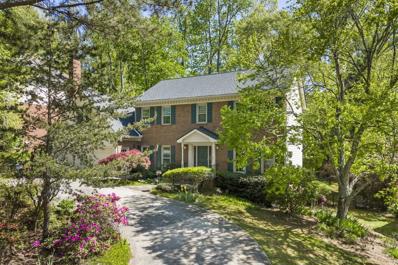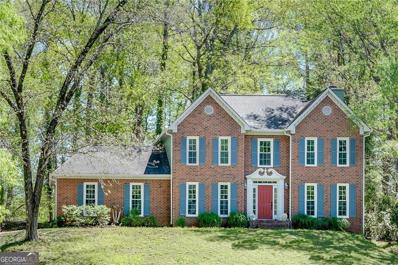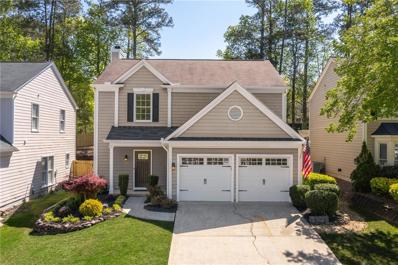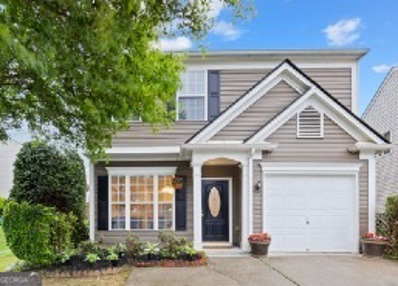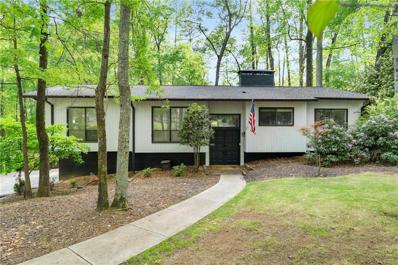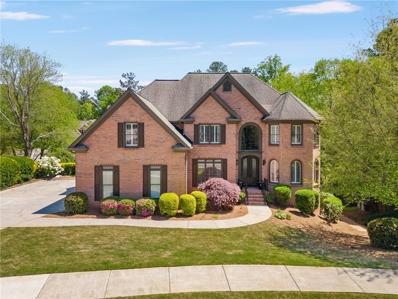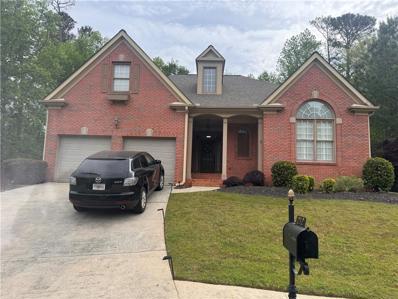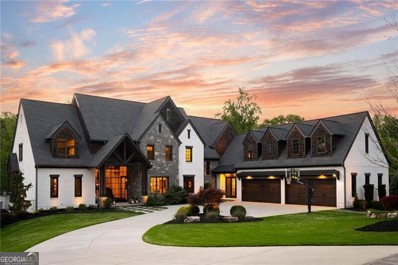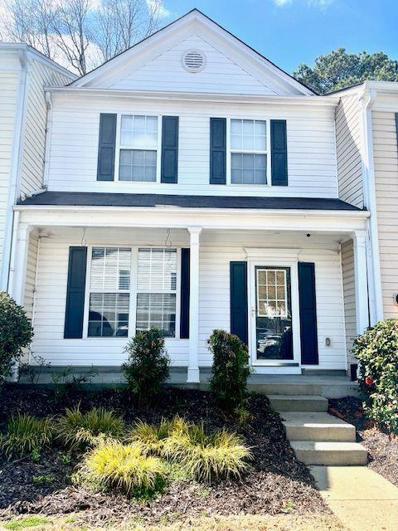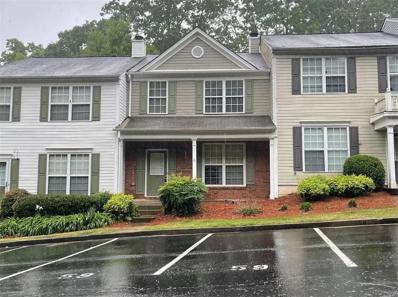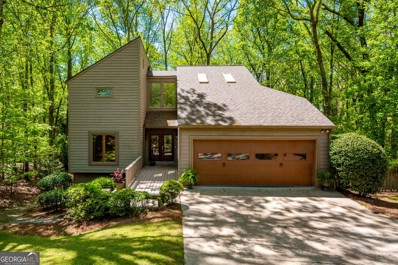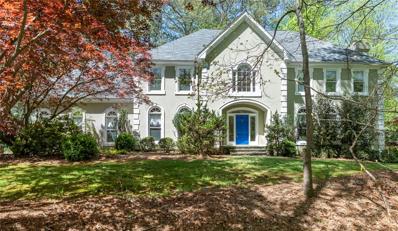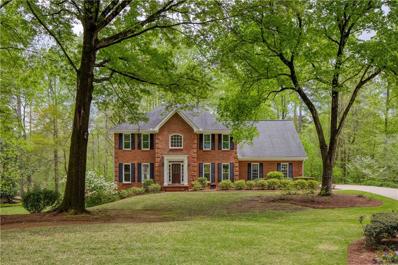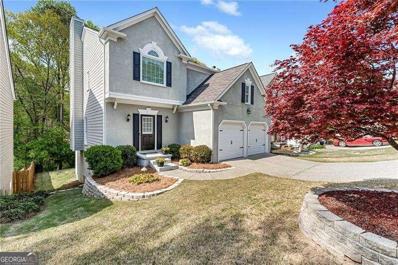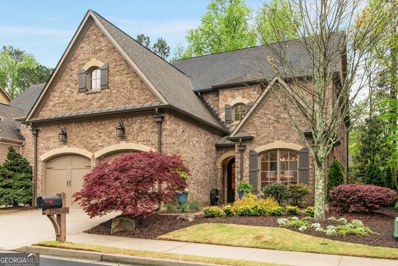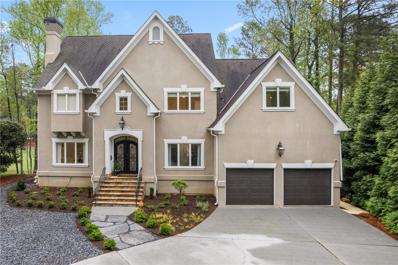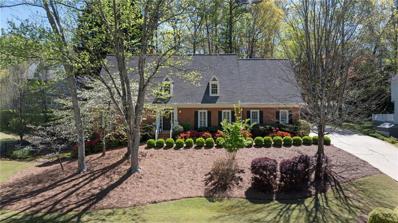Alpharetta GA Homes for Sale
- Type:
- Single Family
- Sq.Ft.:
- 2,301
- Status:
- NEW LISTING
- Beds:
- 5
- Lot size:
- 0.28 Acres
- Year built:
- 2001
- Baths:
- 3.00
- MLS#:
- 10286828
- Subdivision:
- Kimball Pointe
ADDITIONAL INFORMATION
The home is located in the coveted swim & tennis neighborhood of Kimball Pointe! The house is situated in a Cul De Sac lot with a private backyard. A 5 bedroom 3 full bath home has the following recent updates - exterior front brick painted, front porch portico ceiling with light rebuilt, double french front door, entire interior of the home painted including the ceilings, recessed lighting, ceiling fans, light fixtures, back patio door, all hinges and door hardware replaced throughout, upstairs bathroom vanities replaced with quartz tops, plumbing and shower fixtures replaced, brand new LG stainless steel appliances in kitchen including the refrigerator, interior of garage walls & ceiling painted. The roof was replaced 2 years ago. Main level is ceramic wood plank flooring and the upstairs is a high grade carpet. As you enter the front door there is a formal dining and living room, as you move down the hall you enter the kitchen and family rooms. The kitchen has beautiful cabinets, granite tops, and modern backsplash, new pendant lights, brand new LG appliances including the refrigerator, and a breakfast nook, all overlooking the family room and private backyard, the pantry is located in the main hallway across from kitchen. The family room has a gas starter fireplace. Also included on the main level is a bedroom and full bathroom! Rear stairs take you to the second level where you will find 4 bedrooms and a hallway bathroom. Nice size master suite with trey ceiling, bathroom with double vanities, separate whirlpool tub and shower, all overlooking private rear yard. Walk or bicycle to the Alpharetta Greenway! Great location and schools! Agents-please remove shoes or wear shoe coverings. Please Use ShowingTime. Kindly send offers in one PDF to alan@woodtkegroup.com. Preferred Atty - Miller & Associates Co Alpharetta. SHOWINGS WILL START 4/26/24.
- Type:
- Single Family
- Sq.Ft.:
- 1,890
- Status:
- NEW LISTING
- Beds:
- 3
- Lot size:
- 0.34 Acres
- Year built:
- 1987
- Baths:
- 2.00
- MLS#:
- 10286554
- Subdivision:
- Willow Run
ADDITIONAL INFORMATION
Enjoy the Johns Creek lifestyle in this fabulous 3 bedroom, 2 bath Ranch home. Built in 1987 with a clean and well-planned 1,890 sqft floorplan. This beautiful home sits on a Cul-de-sac street w very private Back Yard Setting. Fully Fenced in Back yard, Playable greenspace, Nice deck w Pergola, overlooking Private and wooded setting. Side yard has a double gate (previous owner had a boat stored there) and great space to add a Garden. Home features a Covered Front Porch, Formal Living space w a Gas log Fireplace (semi open to the large living room). Low maintenance Flooring, Separate Dining Room, Ma Suite on the Right side of home w His & Her Closets, Spare Br's on the Left side of home makes a Perfect Roommate floorplan aka Split Br plan. Ma Bath has his & her sinks, Granite, Tile, Linen Closet, Large Window w privacy film, Garden Tub and Step in Shower. Kitchen has SS Frig, New Gas Oven, SS Dishwasher, SS Microwave, Granite and Island Table negotiable. Other features: Tubular Skylight in Living Room, Storage Shed, Washer & Dryer included, Pet Door (the original Door is in the garage, if you do not have pets or need the pet door), Ring Doorbell, Exterior Painted in March 2024, Deck Sealed March 2024 and ceiling fans in every Br just to name a few things. This home is just a short walk away from the Community Playground. You are minutes to Restaurants, Kroger, Aldi & Ace Hardware. Short drive to Newtown Park (featuring one of the Best Dog Parks around, w a Comm Garden, Senior Center, Amphitheater, 2-miles of Trails, 2-Bocce ball Courts, Pickleball, Tennis Crts, Sport Fields, Basketball, 2-Playgrounds, 13- Picnic Pavilions & Veterans Memorial Walk), Publix, Starbucks, a wonderful Bagel Cafe, North Point Mall, Webb Bridge Park (featuring crushed stone, Shaded, Walking Trails, Nice Playground w running stream in the summer) & a Short commute to GA-400 & Downtown Alpharetta. You are in the middle of so much (I can keep going lol).
$1,425,000
1085 Gunter Court Alpharetta, GA 30022
- Type:
- Single Family
- Sq.Ft.:
- 5,577
- Status:
- NEW LISTING
- Beds:
- 6
- Lot size:
- 1.38 Acres
- Year built:
- 1999
- Baths:
- 5.00
- MLS#:
- 10286087
- Subdivision:
- Kimball Farms
ADDITIONAL INFORMATION
Welcome to your dream home in the prestigious Kimball Farms Community! This exquisite property, nestled on one of the most coveted lots, offers unparalleled luxury and serenity. Boasting 1.3 acres of sheer beauty, it is a true trophy property that epitomizes the epitome of fine living. As you step onto this picturesque estate, you'll be greeted by expansive green spaces that stretch as far as the eye can see. Manicured grounds and lush landscaping create an enchanting oasis, providing the perfect backdrop for both relaxation and entertainment. Imagine cozy evenings gathered around the fire pit, sharing stories and laughter with loved ones. A fenced area for pets ensures your furry friends can roam freely and safely, adding to the joy of outdoor living. For the little ones (or the young at heart), an expansive play area awaits, promising endless hours of fun and adventure. And let's not forget the vast, level grassy knoll, offering limitless possibilities for outdoor activities and leisure. As you enter this lovely home, you are greeted by a 2-story foyer flanked by a generous dining room and a study/office, both adorned with extensive molding, adding a touch of elegance from the moment you step inside. Continuing into the soaring 2-story grand room, you're met with a breathtaking sight: a wall of windows flooding the space with natural light, while a custom fireplace and accented bookcases create a cozy yet luxurious ambiance. The heart of the home lies within the gorgeous fireside keeping room kitchen, where culinary delights and cherished memories are made. Featuring a Wolf cooktop and designer stainless appliances, this kitchen is a chef's dream come true. Its cozy sitting area and large dining area provide the perfect setting for gatherings, with the oversized kitchen island serving as the centerpiece where conversations flow as freely as the culinary creations. Rounding off the main level is the desirable guest room and adjoining full bath, offering comfort and convenience for visiting friends or family. Ascending the stairs, the large upstairs master suite awaits, offering an adjoining sitting room - a peaceful retreat after a busy day. The generous master bath boasts dual vanities, a separate tub, and shower, creating a spa-like oasis within your own home. Three spacious secondary bedrooms await, each offering its own unique charm. One bedroom features an ensuite bath, while the other two share a Jack and Jill, providing comfort and privacy for every member of the family. But the luxury doesn't end there. The terrace/basement level offers an unparalleled experience, with its custom wine cellar and adjoining wet bar, inviting you to indulge in the finer things in life. A home media room, complete with custom woodworking and three televisions, ensures you never miss a moment of your favorite sports teams' action. There's also an additional bonus room, perfect for a playroom, home office, or craft room, providing versatility to suit your lifestyle. And for guests seeking privacy, a private guest suite with a full bath awaits, ensuring they feel welcomed and pampered throughout their stay. The screened in porch and deck extending from the kitchen keeping room, ties the indoors to the outside offering a magnificent view of the park like backyard. This home truly offers the ultimate in luxury living, combining impeccable craftsmanship with modern amenities to create a haven you'll be proud to call your own. Welcome to your forever home at 1085 Gunter Ct.
- Type:
- Townhouse
- Sq.Ft.:
- 3,408
- Status:
- NEW LISTING
- Beds:
- 3
- Lot size:
- 0.04 Acres
- Year built:
- 2005
- Baths:
- 4.00
- MLS#:
- 10286071
- Subdivision:
- Northgate At Ellard
ADDITIONAL INFORMATION
Luxury Living at its BEST! 3 Level Townhome with 3 bedrooms and 3.1 baths! Northgate at Ellard Townhome Community is a STUNNING 24-hour guard gated community and is Conveniently located to downtown Alpharetta, Avalon, The Forum in John's Creek, the very Charming Historical city of Roswell, many major highways and so much more! From the fabulous floor plan and custom touches, this elegant townhome is full of decorator upgrades and is move in ready. As you enter-a captivating OPEN-CONCEPT layout welcomes you, facilitating an effortless flow between the living, dining, and kitchen spaces all with abundant natural light coming from the expansive windows. The separate dining room with a gorgeous chandelier effortlessly accommodates gatherings of 8+ individuals. In need of a conversation area, cozy keeping room or piano room-no problem. This spacious main level has an area next to the living room that can accommodate a dining area to make it all possible. This is the perfect floor plan to make it what you want or need. The butler's pantry, once a desk area, was converted to Butler's Pantry and Coffee Bar that features a beverage center and custom cabinetry. At the heart of the home lies the Gourmet kitchen, with a 36" Wolf Range with 6 Burner Dual Fuel and Sub-Zero appliances including the Side-by-Side Refrigerator and wine cooler. Quartz countertops and custom cabinetry adorn this stunning Kitchen. From this culinary haven, you can peer over into the inviting fireside living room, featuring a striking gas fireplace flanked by built-in shelves with cabinet doors on both sides and complemented by a tasteful coffered ceiling. Connected to the living room is a year-round sunroom that offers views of the fenced preserve and wooded wildlife perfect for reading or birdwatching. The Owner's Primary Suite includes an enormous walk-in closet with California Closet Shelving System, and Hardwood Floors. A Spa Like Master Bath includes Custom Cabinets and a oversized Steam Shower. Secondary Bedroom include Hardwood Floors, Walk In Closet, Bathtub and Porcelain Tile Floor. The Custom Laundry Room is sure to make you enjoy doing laundry like never before, with the great Custom Cabinets and LG Washer and Dryer Tower. The Lower-Level offers a great space for additional family room, playroom or office, Full Bedroom and Full Bath. Easy Access to Large Private Covered Porch to Enjoy the Outdoors. The Two Car Garage is a dream with Newer Flooring, Overhead Storage System, Additional California Closet Shelving, And Extra storage room. You will also LOVE being part of the upscale Ellard Riverfront community that includes Walking Trails, Wildlife Preserves, Picnic Areas, and green space that backs up to the Chattahoochee River. It offers many hours of outdoor entertainment. This spectacular Ellard Community has First Class Amenities that Include Swimming Pool, Tennis Courts, Playground, basketball court, fitness room and use of the Ellard clubhouse This LOCATION and LIFESTYLE cannot be BEAT and is a must see! Note: There are NO city TAXES just county taxes once a year.
- Type:
- Townhouse
- Sq.Ft.:
- 2,427
- Status:
- NEW LISTING
- Beds:
- 4
- Lot size:
- 0.03 Acres
- Year built:
- 2005
- Baths:
- 4.00
- MLS#:
- 7372626
- Subdivision:
- Merrimont
ADDITIONAL INFORMATION
Great 3-story Townhome in Johns Creek! Gated with a pool. Finished basement with bathroom. Open floor plan with tons of natural light. Separate dining area. Hardwood floor on main with built-in cabinet. Granite kitchen with Stainless Steel appliances and hardwood floors in the main living area. 3 Large bedrooms upstairs. Maser has a large walk-in closet. Easy access to GA-400 , GA-141,school & shopping.
- Type:
- Townhouse
- Sq.Ft.:
- 1,790
- Status:
- NEW LISTING
- Beds:
- 3
- Lot size:
- 0.05 Acres
- Year built:
- 1988
- Baths:
- 4.00
- MLS#:
- 7369501
- Subdivision:
- River Ridge
ADDITIONAL INFORMATION
Welcome to this stunning conveniently located townhome nestled in a picturesque setting, where modern luxury meets serene natural surroundings. Step inside and experience the perfect blend of comfort and sophistication in every detail. This updated townhome features sliding doors that invite the outdoors in, providing breathtaking views of the lush foliage surrounding the property. The hardwood floors and open floor plan create an inviting atmosphere, perfect for both relaxation and entertaining. The kitchen is a chef's dream, boasting stainless steel appliances, recessed lighting, tile backsplash, quartz countertops, and a pantry for all your storage needs. Wood beams and molding in the kitchen and breakfast area add a touch of elegance, while the combination of white and stained cabinets creates a stylish contrast. Enjoy your morning coffee or evening cocktails on the deck/balcony off the great room, or unwind on the porch at the terrace level, offering plenty of space for outdoor enjoyment. Two ensuite bedrooms/bathrooms provide privacy and comfort, with tile floors and modern fixtures adding a touch of luxury. The primary bedroom features tray ceilings, walk-in closet, dual vanities, and a walk-in shower, creating a serene retreat. For added flexibility, an office/bedroom on the terrace level offers exterior sliding door entry and plenty of natural light, making it the perfect space for work or relaxation. This townhome is part of a vibrant community that includes top ranked schools, swim and tennis amenities, as well as access to nearby walking trails and woods, ensuring plenty of opportunities for outdoor recreation and relaxation. Don't miss your chance to experience luxury townhome living in this serene and stylish retreat. Schedule a showing today and make this your new home sweet home!
- Type:
- Single Family
- Sq.Ft.:
- 3,085
- Status:
- NEW LISTING
- Beds:
- 5
- Lot size:
- 0.41 Acres
- Year built:
- 1983
- Baths:
- 3.00
- MLS#:
- 7371646
- Subdivision:
- Glastonberry
ADDITIONAL INFORMATION
An elegant circular driveway welcomes you home in one of the most beloved neighborhoods in Johns Creek, Glastonberry! Located in the Johns Creek High School district (and moments to Barnwell Elementary), this 5-bedroom, 3-bathroom home features a bedroom on the main level, hardwood floors, spacious upstairs bedrooms, and a large bonus room. The finished basement provides extra room for entertaining or creating a private haven and offers access to the spacious wooded backyard. This home's potential is endless! Glastonberry is a swim/tennis community with an active community bustling with social activities for all ages. Along with the Johns Creek lifestyle you'll enjoy the convenience of being minutes to Avalon, the vibrant downtowns of Alpharetta and Roswell, easy access to GA400 and Peachtree Industrial for commutes, and a short walk to Newtown Park. Nature lovers will appreciate the close proximity to Big Creek Greenway and Chattahoochee River trails, perfect for outdoor adventures. Golf enthusiasts will love being just minutes away from top courses like Atlanta Athletic Club, Horseshoe Bend Country Club, Golf Club of Georgia, Country Club of Roswell, St. Ives Country Club, and Rivermont. Convenient to top private schools as well. This location truly offers something for everyone!
$1,650,000
570 Clarinbridge Way Alpharetta, GA 30022
- Type:
- Single Family
- Sq.Ft.:
- 3,794
- Status:
- NEW LISTING
- Beds:
- 5
- Lot size:
- 0.91 Acres
- Year built:
- 1997
- Baths:
- 5.00
- MLS#:
- 10282062
- Subdivision:
- Glen Abbey
ADDITIONAL INFORMATION
This RARE OPPORTUNITY to get one of the largest lots in the highly desired swim/tennis GLEN ABBEY subdivision. This cul-de-sac lot is professionally landscaped with private sports court. Home has whole home Sound System, updated lighting system, Home Theater, built in Bar and Pool Table included. Elegant 5BR/5BA, 3 sided Brick Traditional w/3-car side entry garage. Kitchen is open to oversized Breakfast Room & 2 story fireside Family Room with amazing Private view of fenced backyard. Upstairs features an Oversized Master Bedroom with sitting area, recently updated M.Bath and 3 spacious bedrooms with attached baths. Glen Abbey offers an array of amenities, including 8 tennis courts, a pool, a playground, a pavilion, and a walking trail that connects to the Big Creek greenway. The location is unbeatable, with great schools, proximity to Avalon, North Point Mall, Downtown Alpharetta, GA400, and more. Don't miss the opportunity to make this home your dream home!
- Type:
- Single Family
- Sq.Ft.:
- 2,396
- Status:
- NEW LISTING
- Beds:
- 5
- Lot size:
- 0.75 Acres
- Year built:
- 1988
- Baths:
- 4.00
- MLS#:
- 10284234
- Subdivision:
- Haynes Landing
ADDITIONAL INFORMATION
Nestled in the vibrant community of Alpharetta, GA, this exquisite 4-bedroom, 4-bath property sets a new standard for suburban living. Boasting a finished basement and set upon a private lot, this home offers an escape into tranquility without sacrificing convenience. Step through the front door and be greeted by an expanse of meticulously updated interiors, with rich hardwood floors that guide you through a thoughtfully designed layout. The heart of the home is the updated kitchen, a masterpiece of modern design with high-end appliances, ample counter space, and a view that looks out to the lush backyard. The elegance continues as you ascend to the well-appointed bedrooms, each offering a peaceful retreat after a day's hustle and bustle. The finished basement presents endless possibilities a home theater, gym, or an additional family area for recreation and relaxation. Outdoor enthusiasts will delight in the serenity of the property's private lot, where one can breathe in the beauty of nature, entertain guests, or simply enjoy quiet moments alone. Located in a premier Alpharetta locale, you're just a stone's throw away from the city's best shopping experiences, ensuring that retail and dining excursions are always on the agenda. This is more than just a home, it's a lifestyle waiting for you to embrace.
- Type:
- Single Family
- Sq.Ft.:
- 1,836
- Status:
- NEW LISTING
- Beds:
- 3
- Lot size:
- 0.13 Acres
- Year built:
- 1994
- Baths:
- 3.00
- MLS#:
- 7369221
- Subdivision:
- Breckenridge
ADDITIONAL INFORMATION
Welcome to Breckenridge, a fun and active swim/tennis community, nestled in the prime location of Johns Creek! This charming residence resides within the highly regarded Johns Creek school district. Offering 3 bedrooms and 2.5 baths and a move-in ready experience, the home boasts a practical layout with an open main level featuring hardwood flooring, a family room, dining room, and a light-filled kitchen with stainless steel appliances and new quartz countertops, new sink, and faucet. The family room includes a functional fireplace for cozy evenings. Upstairs, the oversized primary bedroom features a cathedral ceiling and an ensuite bathroom with double vanities, a soaking tub, separate shower and large walk-in closet. Two additional generous sized bedrooms are also on this level - they share a full bath. Outside, the fully fenced backyard offers a private oasis, ideal for outdoor play or enjoying morning coffee and evenings grilling. Don’t miss the amazing Breckenridge amenities which include the community pool, tennis courts, playground, and fun social events. Additional highlights include a two-car garage, designer touches like wainscoting in the dining room, large under-staircase storage closet/pantry, new gutters, new windows in the family room, freshly painted interior, and new carpeting on the upper level. Walking distance away is Newtown Park with its Dream Dog Park, athletic fields, tennis courts, community garden and walking trails. Starbucks, shopping, and dining within walking distance as well while downtowns Alpharetta/Roswell/Peachtree Corners, Avalon, and the Big Creek Greenway just a short drive away. Highly rated public school systems as well many private school options close by. This home epitomizes the best of Johns Creek living at an exceptional value.
- Type:
- Single Family
- Sq.Ft.:
- 1,552
- Status:
- NEW LISTING
- Beds:
- 3
- Lot size:
- 0.09 Acres
- Year built:
- 1999
- Baths:
- 3.00
- MLS#:
- 10283886
- Subdivision:
- Northpointe
ADDITIONAL INFORMATION
LOCATION, LOCATION, LOCATION! Beautiful new listing in the highly sought after Alpharetta HS district. Well-maintained, 3 Bedroom, 2.5 bathroom, charming home with an open floor plan that awaits a new family to unpack their things and call it home! The home is light and bright & feels much larger than it's stated size. Highlights of the home: living room and master bedroom feature vaulted ceilings, gas log fireplace in the living room, backyard is fenced and ready for Fido, relatively flat driveway is paved to park 2 vehicles in addition to the 1 car garage, premium lot is adjacent to the corner lot and is beautifully landscaped with flowering bushes in the front & back yards, gorgeous tobacco colored hardwoods throughout the main level, all appliances to remain, newer roof, hot water heater, all in a serene neighborhood that is surrounded by the Alpharetta Greenway. The neighborhood pool is located at the back of the neighborhood and is so quiet since it is literally right next to the greenway. Don't wait, this Alpharetta gem will go fast!
- Type:
- Single Family
- Sq.Ft.:
- 2,882
- Status:
- NEW LISTING
- Beds:
- 4
- Lot size:
- 0.46 Acres
- Year built:
- 1979
- Baths:
- 3.00
- MLS#:
- 10283817
- Subdivision:
- Rivermont
ADDITIONAL INFORMATION
Immaculately remodeled 4 bedroom home in one of Johns Creek's premier neighborhoods! Enjoy the good life in this home featuring a chef's kitchen and an oversized master suite including spa-like bathroom with dual rain shower heads in the walk-in, stone-floored shower. Three secondary rooms and a full bathroom centered on a loft area round out the upstairs of the home. The main floor boasts a two story living area with soaring ceilings and large windows that bathe the room in sunlight. The space is accented by a stone tile fireplace and an inviting reading nook under the staircase. The kitchen features quartz countertops, top of the line appliances, and a deep walk-in pantry, all overlooking the secondary living area with coffered ceilings and another stone fireplace. Additional features include a sun-drenched Florida room overlooking the patio and manicured, private back yard, generous sized laundry room with utility sink, and plenty of extra storage conveniently located throughout the home. Come discover why Rivermont is one of North Fulton's most beloved neighborhoods with its private, riverside park, private golf club ranked in the top 20 in Georgia, and verdant, tree-filled landscape. Rivermont Park offers a true retreat away from the hustle and bustle of the city, with its sweeping open field on the banks of the Chattahoochee and covered stage where the community hosts monthly concerts in the warmer months. Optional membership available at Rivermont Golf Club, a true hidden gem of a player's club meandering through the valley below the homes perched high above. Discounted social memberships available to Rivermont homeowners. The recently updated community clubhouse features a full kitchen, large open floorpan, and multiple decks overlooking the community swimming pool and perfectly maintained tennis courts which are home to Rivermont's active ALTA tennis teams. Don't wait to find what your better life could look like!
- Type:
- Single Family
- Sq.Ft.:
- 2,502
- Status:
- NEW LISTING
- Beds:
- 3
- Lot size:
- 0.51 Acres
- Year built:
- 1978
- Baths:
- 3.00
- MLS#:
- 7372138
- Subdivision:
- Summerfield
ADDITIONAL INFORMATION
Charm AND location! Nestled on a serene 0.5-acre lot with no HOA, this immaculate 3-bedroom, 2.5-bathroom home offers the perfect blend of spaciousness, convenience, and modern comfort. Completely renovated from floor to ceiling and equipped with a brand new Trane HVAC system! Step inside to discover generously sized bedrooms and an open kitchen featuring expansive quartzite, natural stone, countertops, a gas stove, and ample cabinet space. For those colder evenings, you will appreciate the 2 woodburning fireplaces. Enjoy the best of indoor-outdoor living with a screened-in porch, perfect for lazy afternoons or evening relaxation, and an open-air porch ideal for soaking up the sun. There is a huge 2-car garage, providing plenty of space for vehicles, storage, or hobbies. Located in a highly desirable area, you'll appreciate the convenience of being within 0.5 miles of the greenway for outdoor adventures, 2 miles from the Ameris Amphitheater for entertainment, and just a short drive to downtown Alpharetta, Avalon, and downtown Roswell for shopping, dining, and cultural experiences. For commuters, quick access to exits 8 and 9 off of 400 ensures easy travel, with Buckhead and Midtown Atlanta just minutes away.
$1,150,000
902 Stream Valley Trail Alpharetta, GA 30022
- Type:
- Single Family
- Sq.Ft.:
- 5,384
- Status:
- NEW LISTING
- Beds:
- 6
- Lot size:
- 0.34 Acres
- Year built:
- 1996
- Baths:
- 5.00
- MLS#:
- 7370558
- Subdivision:
- Park Brooke
ADDITIONAL INFORMATION
Absolutely beautiful, turnkey home in the coveted neighborhood of Park Brooke in Alpharetta. This stately, 3-sided brick home is positioned between three culdesacs on a picturesque street within the community. You'll be instantly captured by the curb appeal and flat driveway as you approach this property. Once inside, the two-story foyer, high ceilings, gleaming hardwood floors and streaming natural light will draw you into the space. The front entry is flanked on each side by a large office and formal dining room - both featuring beautiful millwork and floor-to-ceiling windows. The two-story great room will take your breath away with its amazing light, open-concept flow and brick fireplace that's double-ended with arched built-ins. This heart of the home is perfect for daily life and entertaining alike as it leads seamlessly into the kitchen and keeping room. The chef's kitchen features tons of white cabinetry and granite countertop space, stainless steel appliances and a large bar with seating for 5 or 6. The adjacent, vaulted keeping room is perfect for lounging or casual dining. The main floor is completed by a laundry room (with separate entry to the exterior), bedroom, full bathroom, large open-air deck and a three-car garage. Once upstairs, retreat to the expansive primary suite that features hardwood floors, a tray ceiling, sitting room and plenty of space for your oversized furniture. The ensuite bath is stunningly beautiful highlighted by white cabinetry, quartz countertops, a vaulted ceiling, white marble tile, huge shower, large soaking tub and massive dual vanity with center makeup area. Even more impressive than the bedroom and bathroom is the huge primary closet with hardwood floors and custom cabinetry for all of your clothing, shoes and accessories. Three guest bedrooms complete this level - one with an ensuite bath and two that share a bath. The basement is the perfect spot for entertaining! A wide-open room with a wet bar and tons of space for watching TV and playing games is ideal for gatherings. In addition, there is a bedroom, full bathroom, craft room or gym and multiple storage rooms. Walking out onto the massive, flat, private backyard is awe-inspiring. There's tons of room in this fenced space for play or even a future pool if you so desire. Just a short stroll or drive through the neighborhood finds you at one of 2 playgrounds, a clubhouse, pool with splash pad, 8 tennis courts, 2 pickleball courts and a basketball court. Recently named one of the top cities in America for families, Alpharetta is the ideal location to plant roots - and this home is perfect to do just that in a move-in ready environment!
- Type:
- Single Family
- Sq.Ft.:
- 3,152
- Status:
- NEW LISTING
- Beds:
- 4
- Lot size:
- 0.28 Acres
- Year built:
- 1997
- Baths:
- 3.00
- MLS#:
- 7370177
- Subdivision:
- Medlock Bridge
ADDITIONAL INFORMATION
Ranch-style updated home on quiet cul-de-sac in extraordinary Medlock Bridge. It's rare 4-sides brick home in the area. Unbelievably beautiful. Top of the traditional beauty, it's updated! Chef's kitchen with new colonial cream granite, glass tiled backsplash, sumptuous but elegant kitchen & family room with refinished Artisan hardwood floor. Large master suite situated separately on main w/new fixtures. Rooms on main & 2nd. Huge walk in attic storage. Backyard by Pike Nurseries w/patio drainage & irrigation. It offers the Finest lifestyle. Tenants live in the house now and current lease will be due on 6/1/2025. no walk-up showings and week end showings.
$3,200,000
9730 Almaviva Drive Johns Creek, GA 30022
- Type:
- Single Family
- Sq.Ft.:
- 7,956
- Status:
- NEW LISTING
- Beds:
- 5
- Lot size:
- 1.15 Acres
- Year built:
- 2018
- Baths:
- 6.00
- MLS#:
- 10274159
- Subdivision:
- Grand Estates Of The South
ADDITIONAL INFORMATION
Step into the epitome of North Atlanta luxury with this stunning Johns Creek estate, presented by Storybook Builders and nestled within the exclusive gates of Grand Estates of the South. A stone's throw from elite schools, gourmet dining, and upscale shopping, this sanctuary offers unmatched privacy and safety on a sprawling 1-acre oasis. The estate greets you with a remarkable, flat driveway leading to a versatile courtyard, perfect for both parking luxury vehicles and playful afternoons of basketball and bike rides. The backyard is a private retreat, mirroring the tranquility of the North Georgia mountains, featuring a heated aquiline pool and spa, cozy fire pit, useable yard and sheltered patio for blissful year-round relaxation. Nothing was spared in crafting the elaborate multiple-level hardscape and landscape, ensuring each outdoor space is as luxurious as the interior. Upon entering through the impressive black iron doors, you are welcomed into a world where modern elegance meets classic luxury. European Red Oak wood floors weave through the residence, signifying unending opulence. The heart of this exquisite home is its custom chef's kitchen, designed for the culinary enthusiast. Custom inset cabinets provide a timeless elegance, while the Wolf commercial double oven, Subzero refrigerator, convenient pot filler, and wine cooler cater to every gourmet need. This kitchen is not just a place for cooking; it's a masterpiece of design and functionality, perfect for crafting meals and memories. The main floor is an architectural marvel, where living spaces flow seamlessly yet offer distinct privacy. It features an expansive vaulted family room that blends into a sunroom with FireRock flooring, a welcoming fireplace, and a bespoke bar - an ideal setting for both tranquil living and high-end entertaining. The main living space is literally in the treetops where the changing seasons afford different views through the oversized windows year round. The master suite on this level redefines luxury, boasting a marble bath, designer lighting, and a custom closet with a secondary laundry for utmost convenience. Ascend to the second level to find four extraordinary bedroom suites, each a spacious sanctuary with high ceilings, private baths, and ample walk-in closets. The terrace level is a haven for leisure and fitness, offering a vast recreation room perfect for teens and a state-of-the-art home gym. Additional unfinished spaces present endless possibilities for personalization, and the home is prepped for an elevator, ensuring easy access across all four levels. This residence isn't just a home; it's a testament to luxury and exclusivity in North Atlanta, awaiting those who demand grandeur, privacy, and meticulous attention to detail in both indoor and outdoor living spaces.
- Type:
- Townhouse
- Sq.Ft.:
- 1,218
- Status:
- Active
- Beds:
- 2
- Lot size:
- 0.03 Acres
- Year built:
- 1999
- Baths:
- 3.00
- MLS#:
- 7370077
- Subdivision:
- Preserve at Northpointe
ADDITIONAL INFORMATION
Bright, open floor plan. This spacious 2BR/2.5BA has been updated with new stainless steel appliances, hvac, water heater, plumbing and light fixtures as well as black matte hardware. Features two masters and lots of storage with walk in closet and built in storage. You’ll also love the oversized soaking tub and double sinks. This home is move in ready as furnishings can stay! And with the designer colors and fresh, clean carpet there’s nothing left to do but enjoy the private wooded backyard and close proximity to Avalon, Northpointe Mall, Rock Mill Park and 400. HOA features swimming pool and includes yard maintenance
- Type:
- Townhouse
- Sq.Ft.:
- 1,344
- Status:
- Active
- Beds:
- n/a
- Lot size:
- 0.03 Acres
- Year built:
- 1999
- Baths:
- 3.00
- MLS#:
- 7369834
- Subdivision:
- Preserve at Nesbitt Ferry
ADDITIONAL INFORMATION
Don't miss out on this beautiful townhome in the sought-after "Preserve at Nesbit Ferry" community. It's in great condition and can be a fantastic starter home or investment opportunity. The community is peaceful and close to all the amenities of Johns Creek/Alpharetta, including great dining, top schools, and lovely parks. Inside, you'll love the open layout, spacious kitchen, and laminate floors. The backyard is private and perfect for grilling or relaxing, and there's even extra storage. Appliances, including the washer and dryer, are included. Located near major roads, parks, restaurants, and excellent schools, this home is a real find!
- Type:
- Single Family
- Sq.Ft.:
- 3,826
- Status:
- Active
- Beds:
- 5
- Lot size:
- 0.46 Acres
- Year built:
- 1983
- Baths:
- 4.00
- MLS#:
- 10281939
- Subdivision:
- Rivermont/North Peak
ADDITIONAL INFORMATION
Let your home be the place you relax and center yourself. From the moment you drive into the subdivision and all its mature natural beauty which is also a host to its own golf course, and private riverside park, you will start to unwind from your day. Come in the North facing door and immediately be greeted by the back yard view from the large windows allowing nature to be seen from every room on the main level. Your 5 bedroom 3.5 bath home, with dedicated office and terrace level family room allows for the home to be enjoyed in many different ways. Find joy in the updated kitchen with newest trending design of natural wood cabinetry and white quartz counter tops and hang out with those who are near to your heart at the kitchen island with you. Double french doors to the screened back porch flank the soaring stone fireplace in the open concept living room. Enjoy formal dining with your guests overlooking the nature in the back of the house. There are two bedrooms additionally on the main level with 1.5 baths. Your path to the upstairs allows you to view all of the open concept on the main level on your way the primary suite and one of the auxiliary bedrooms. The terrace level also boosts doors to the back from the family room. A full junior suite bedroom is also on terrace level with dedicated office (or 6th bedroom), which with a little renovation maybe converted to a kitchen for those who are looking for multi generational living. Schedule a private tour today and experience the magic of this natural haven. Your new life awaits you deserve it. Disclaimer: The deer are not included in the sale, but the sense of peace they bring certainly is. Owner is a licensed agent in the State of Georgia
- Type:
- Single Family
- Sq.Ft.:
- 3,730
- Status:
- Active
- Beds:
- 4
- Lot size:
- 1.02 Acres
- Year built:
- 1986
- Baths:
- 5.00
- MLS#:
- 7368580
- Subdivision:
- Farmbrook
ADDITIONAL INFORMATION
Welcome Home to Coveted Farmbrook in Johns Creek. This Custom Built One Owner Home Offers Unlimited Potential and is Waiting for Your Touches! Grand Two Story Foyer, Banquet Dining Room, Fireside Living Room, French Doors Lead to Office Study, Gorgeous Fireside Family Room with Coffered Ceilings with Wet Bar. Gourmet Kitchen with Stained Wood Cabinets and Large Work Island, Sunny Breakfast Room and Two Half Baths. Screened In Porch and Large Patio Overlooks Level ParkLike BackYard. Second Floor Features Primary Suite with His and Her Closets, Spacious Bath with Jetted Tub and Separate Shower. Two Additional Generous Size Bedrooms Share a Hall Bath and there is an Additional Ensuite Bedroom. Large Flex Room Bonus Room over Garage. Front and Rear Stairs. Full Unfinished Basement Stubbed for a Bath with a Brick Fireplace. Lots of Closet Space and Storage Space. Spacious Garage Wired for 220 for EV Charging Station. Farmbrook has an Optional Homeowners Association and is Situated in Sought After Award Winning School District; StateBridge Crossing, Autry Mill Middle School and Johns Creek High School. Prime Johns Creek Location Near Atlanta Athletic Club, top private schools, and The Forum.
- Type:
- Single Family
- Sq.Ft.:
- 5,250
- Status:
- Active
- Beds:
- 5
- Lot size:
- 1.18 Acres
- Year built:
- 1982
- Baths:
- 5.00
- MLS#:
- 7365501
- Subdivision:
- Farmbrook
ADDITIONAL INFORMATION
Incredible Opportunity to Own An Acre + Private, Wooded, Flat Lot in Award Winning Johns Creek High School District! You will Love the Views! This Brick Home sits Beautifully Off the Street and Features a Flat Driveway with Incredible Backyard! Sellers have Updated with Fresh Neutral Paint & New Carpet! Sep Living Room Adjoins Dining Room*Bedroom Plus Full Bath on Main*Eat-In Kitchen runs across back of the Home and Opens to HUGE Vaulted Beamed Family Room with Built-Ins, Floor to Ceiling Fireplace Flanked by Windows and Wet Bar! Step Out Onto Your Screened Porch & Large Deck from Kitchen & Family Room! Rear Stairs off Family Room Lead to Large Bedrooms up - Total of 4 Bedrooms/3 BA Plus Laundry Up! Master Suite features Large His/Her Closets - Master BA w/Picture Windows overlooking Beautiful Backyard. Don't Miss the Terrace Level! Beautifully Finished w/Wine Rack Wall, Large Game/Pool Table Room, Full Bath & Additional Storage Plus Relax & Entertain in the Media Room w/Fireplace & Entertainment Bar. This Perfect Family Home is Waiting for It's Next Family to Love!
- Type:
- Single Family
- Sq.Ft.:
- 2,084
- Status:
- Active
- Beds:
- 4
- Lot size:
- 0.13 Acres
- Year built:
- 1993
- Baths:
- 3.00
- MLS#:
- 10282216
- Subdivision:
- Breckenridge
ADDITIONAL INFORMATION
Immaculate home in the sought after community of Breckenridge in Johns Creek. This meticulously cared for residence is move-in ready. It includes real hardwood floors throughout the 1st floor. The renovated Kitchen includes Stainless Steel Appliances, plantation shutters, eat-in area and pantry. Large living room includes a gas fireplace. The living room, dining room and kitchen are trimmed out with crown molding. Large Deck, that includes Privacy Screens on both ends, is off the dining room and includes stairs to the backyard. Large carpeted Master Bedroom with a Vaulted Ceiling. Master Bath includes a double vanity, soaking tub and separate shower with a frameless glass door and a large walk-in closet. Finished Basement includes Luxury Vinyl Tile flooring, built-ins and separate bar area. The secondary room has been used as a bedroom in the past. Quiet cul-de-sac street. Walk to Newtown Park. Minutes to multiple grocery stores, restaurants, coffee shops, Chattahoochee River access, multiple golf courses, top public and private schools! Neighborhood amenities include swim, tennis, playground and neighborhood events. Highly sought-after Johns Creek High School district.
$1,200,000
3121 Haynesbrooke Lane Johns Creek, GA 30022
- Type:
- Single Family
- Sq.Ft.:
- 4,053
- Status:
- Active
- Beds:
- 4
- Lot size:
- 0.16 Acres
- Year built:
- 2011
- Baths:
- 5.00
- MLS#:
- 10278668
- Subdivision:
- Haynesbrooke
ADDITIONAL INFORMATION
EExperience luxury living at its finest in this stunning property nestled within the private gated enclave of The Reserve Haynesbrooke. Located in heart Johns Creek, this 4-sided brick home with master on main exudes both elegance and sophistication. Beautiful new landscaping and custom arched front door draws you in to this exceptionally designed home. The double story foyer invites you into the open concept main living space and greets you with an abundance of natural light from all the well appointed windows. Every detail of this home has been thoughtfully selected from the new window treatments, new Dacor appliance package and Bosch Dishwasher, new paint, new modern light fixtures, to a touch of ship lap detail and feature wall with pop of color/design. In addition, the new beautiful custom tile work on the fireplace and view to garden-style patio offers unique and serene gathering space. The primary suite is the definition of a private retreat, complete with a sitting area, access to private patio/outdoor area and luxurious ensuite bathroom with many new designer finishes. The upstairs is an added bonus to this already amazing home with generous sized bedrooms all having their own ensuite bathroom, a large flex space with built-in office area and reinforced floor joists for a pool table, a Secondary Master Suite (perfect for the in-laws) and an abundance of storage space with potential for extra square footage if opted to finish the large over-the-garage storage room (great for a playroom or exercise room which also has reinforced floor joists). The private lush backyard with new landscaping and stone patio with large custom stone fireplace is a perfect place to unwind and appreciate the natural beauty. The meticulously landscaped grounds enhance the overall appeal of this incredible home and HOA takes care of all the landscape maintenance, mulch, etc. Close proximity to Starbucks, groceries, restaurants, schools and much more! *Additional Seller upgrades include: new modern kitchen sink with new brushed faucet and quiet garbage disposal, new paint interior/exterior, new water heater, new 2024 EV charging receptacle and new hardware and new lighting upgrades throughout home.
$1,350,000
2065 Compton Way Johns Creek, GA 30022
- Type:
- Single Family
- Sq.Ft.:
- 5,191
- Status:
- Active
- Beds:
- 4
- Lot size:
- 0.4 Acres
- Year built:
- 1990
- Baths:
- 4.00
- MLS#:
- 7365200
- Subdivision:
- Country Club of the South
ADDITIONAL INFORMATION
Tucked away on a picturesque CUL-DE-SAC, GOLF COURSE LOT overlooking the 16th fairway of Country Club of the South, this charming home has been renovated to reflect the sleek and stylish design of today! From the moment you pull into the driveway you will be captivated by the array of colors and lush landscaping. Entering through the double iron doors to the two-story foyer, you are welcomed with blonde wood floors and iron accents. I am in love with design choices of this professional renovation. From the peppercorn-colored home office to the polished fireplace surround in the living room to the angular design of the lighting, this owner has left no stone unturned when it comes to design and execution. Hold on tight because one step inside of the gourmet outfitted chef’s kitchen is all you will need to take your breath away. Quartz countertops, top of the line stainless appliances, custom cabinetry with wine bar and open dining area are simply stunning. Interestingly enough… the star of this show is the view from every room. It is a snapshot of timeless country club living. The vaulted family room with its sparkling fireplace features French doors that open to the expansive deck, making you feel as though you are perched just above the golfers as they make there way through this Jack Nicholas designed course among the Georgia pines and azaleas. When viewing this home, stand and take in the tranquility of the setting. Enjoy the babbling brook as it meanders through the course, the symphony of birds and the smell of dew as the morning sun rises on the most perfect and private lot. The primary bedroom upstairs is spacious and the spa like bath is to die for, but my money says you haven’t seen a closet like this in this price range in this area. This dream closet was inspired from the pages of Vogue magazine and provides an array of storage options. Two additional oversized guest rooms complete the upper level. The terrace level is the perfect retreat for recreation and relaxation. Whether taking in a game of pool or the big game, this area comes together perfectly. French doors open to a wonderful outdoor patio that spills out into a level and lush yard. You will be hard pressed to find where the lot ends and course starts. Don’t miss the entertainment bar and custom-built ins in the media room with corner fireplace. There is also a separate suite and kitchenette perfect for extended stay guests, in-laws or teen suite.
- Type:
- Single Family
- Sq.Ft.:
- 4,281
- Status:
- Active
- Beds:
- 5
- Lot size:
- 0.41 Acres
- Year built:
- 1985
- Baths:
- 5.00
- MLS#:
- 7357818
- Subdivision:
- River Glen
ADDITIONAL INFORMATION
Classic & traditional MASTER ON MAIN, 3 side brick home with open floor plan on almost a half acre! Great location near the Chattahoochee River National Recreation area. This home has such a great floor plan! The main level has a spacious family room open to the kitchen with updated appliances, large walk in pantry & laundry area. Walk out to a beautiful screened porch to enjoy the flat, landscaped backyard with playhouse. Upstairs has so many awesome features! Enjoy the walk around library & loft area and 2 separate split plan secondary bedrooms spaces. On one side is a private ensuite bed / bath as well as a walk in attic space for additional storage. On the other side is a private flex room that adjoins 2 huge Jack and Jill style bedrooms and baths. The basement has a finished family room with fireplace, bedroom / flex room and a finished half bath. There is still plenty of additional space to finish as you wish or offers great storage as well. Active swim tennis community & top schools!

The data relating to real estate for sale on this web site comes in part from the Broker Reciprocity Program of Georgia MLS. Real estate listings held by brokerage firms other than this broker are marked with the Broker Reciprocity logo and detailed information about them includes the name of the listing brokers. The broker providing this data believes it to be correct but advises interested parties to confirm them before relying on them in a purchase decision. Copyright 2024 Georgia MLS. All rights reserved.
Price and Tax History when not sourced from FMLS are provided by public records. Mortgage Rates provided by Greenlight Mortgage. School information provided by GreatSchools.org. Drive Times provided by INRIX. Walk Scores provided by Walk Score®. Area Statistics provided by Sperling’s Best Places.
For technical issues regarding this website and/or listing search engine, please contact Xome Tech Support at 844-400-9663 or email us at xomeconcierge@xome.com.
License # 367751 Xome Inc. License # 65656
AndreaD.Conner@xome.com 844-400-XOME (9663)
750 Highway 121 Bypass, Ste 100, Lewisville, TX 75067
Information is deemed reliable but is not guaranteed.
Alpharetta Real Estate
The median home value in Alpharetta, GA is $414,500. This is higher than the county median home value of $288,800. The national median home value is $219,700. The average price of homes sold in Alpharetta, GA is $414,500. Approximately 75.08% of Alpharetta homes are owned, compared to 21.67% rented, while 3.25% are vacant. Alpharetta real estate listings include condos, townhomes, and single family homes for sale. Commercial properties are also available. If you see a property you’re interested in, contact a Alpharetta real estate agent to arrange a tour today!
Alpharetta, Georgia 30022 has a population of 83,397. Alpharetta 30022 is more family-centric than the surrounding county with 45.21% of the households containing married families with children. The county average for households married with children is 31.15%.
The median household income in Alpharetta, Georgia 30022 is $113,609. The median household income for the surrounding county is $61,336 compared to the national median of $57,652. The median age of people living in Alpharetta 30022 is 40.1 years.
Alpharetta Weather
The average high temperature in July is 86.7 degrees, with an average low temperature in January of 28.5 degrees. The average rainfall is approximately 53.3 inches per year, with 1.1 inches of snow per year.
