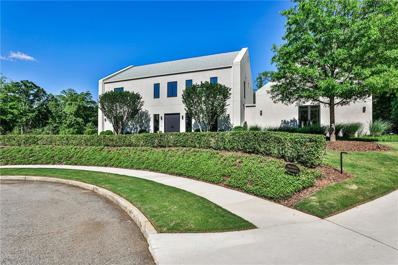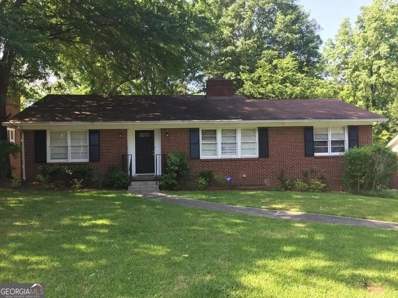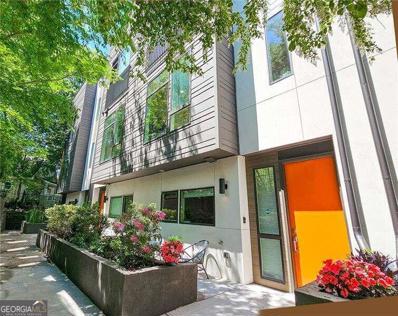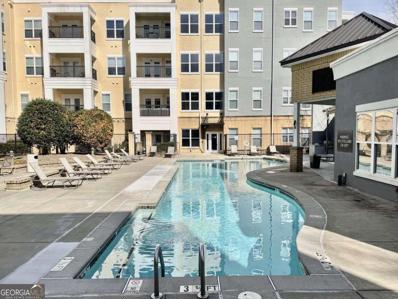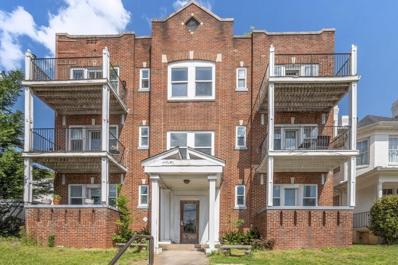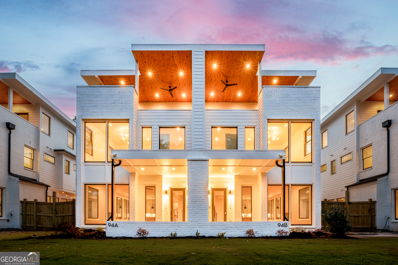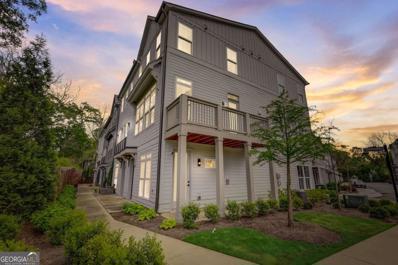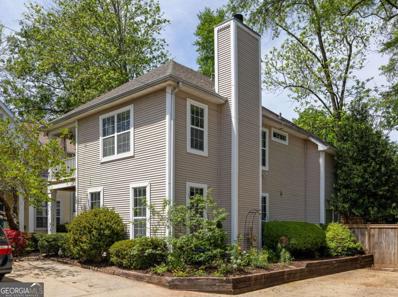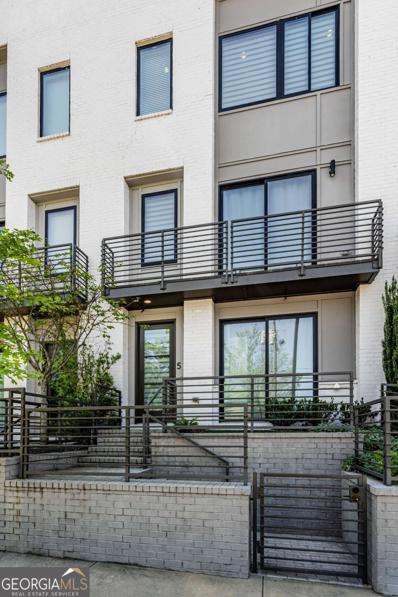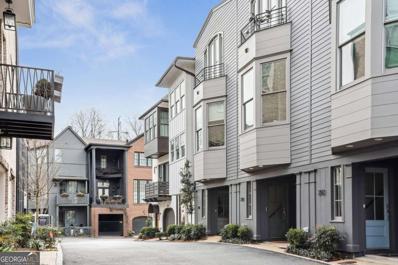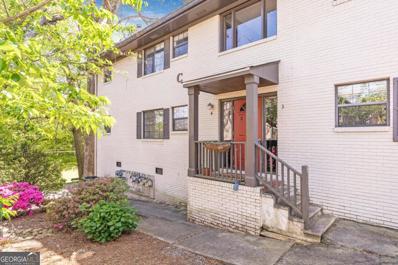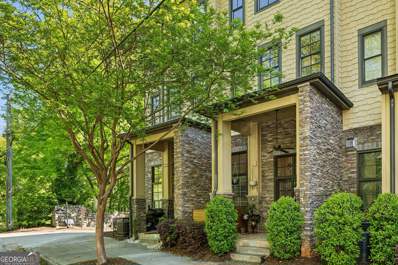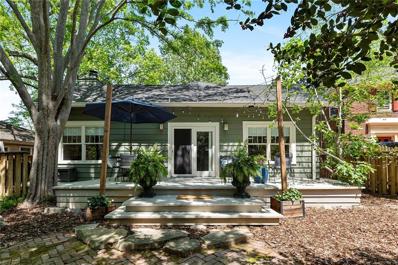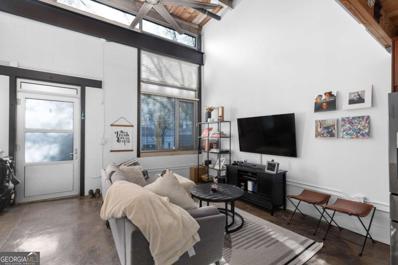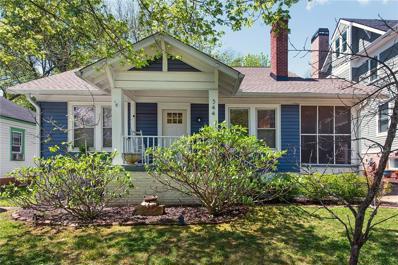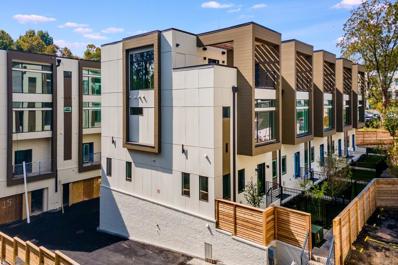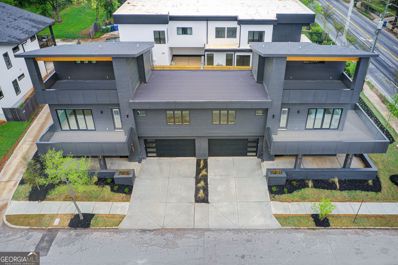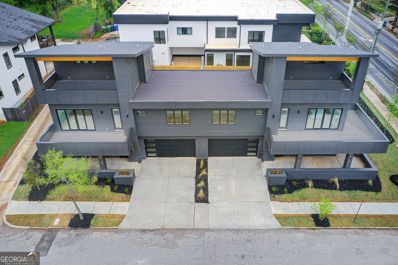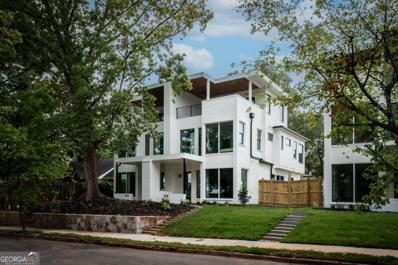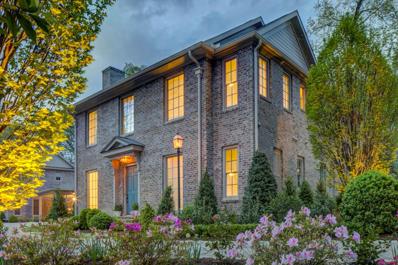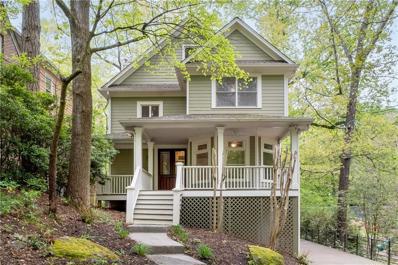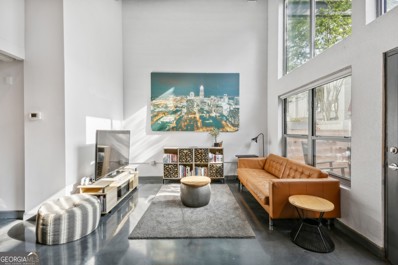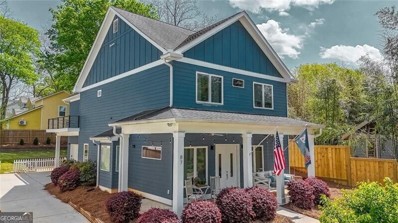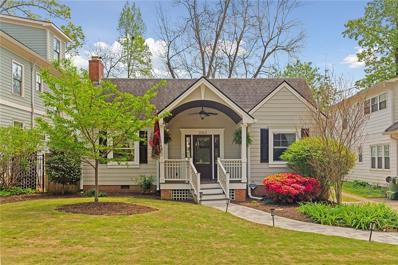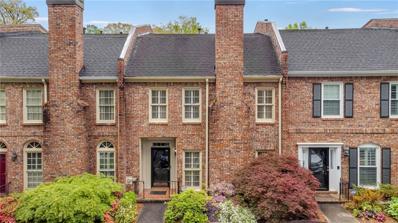Atlanta GA Homes for Sale
$7,500,000
1603 Clifton Ridge Atlanta, GA 30307
- Type:
- Single Family
- Sq.Ft.:
- 10,400
- Status:
- NEW LISTING
- Beds:
- 6
- Lot size:
- 1.28 Acres
- Year built:
- 2021
- Baths:
- 9.00
- MLS#:
- 7373274
- Subdivision:
- Druid Hills
ADDITIONAL INFORMATION
Words cannot adequately describe this home but if we had to choose, we would say: breathtaking. Custom built by Tuscany Builders in 2021 and designed by Dutch architect, Wanda de Jong (formerly Piet Boon), every 10,400 square foot is thoughtful and perfectly curated in this European style home. Stellar design has managed to capture warmth while still providing a scale of grandness. The custom details are endless here, the kitchen includes Poggenpohl cabinets, two islands, two dishwashers, hidden column freezer and fridge and a separate wine fridge. Beyond, the kitchen and living room features floor-to-ceiling sliding glass doors with views of the walk out backyard; a salt water infinity pool, pool cabana, a full pool bathroom and endless entertaining spaces. A gas fireplace separates the kitchen and large living room and the living room's side of the fireplace is covered with beautiful Mother of Pearls hand-sewn onto wooden panels with silk thread. The main floor also has an office at the front of the house, two half baths, a dog wash room (everyone needs one of these!), laundry room and a mudroom that leads to two separate garages (one 4-car, the other a 1-car garage). The private primary suite on the main floor includes two closets, dual sinks, and a large soaking tub and shower. This all overlooks the pool area and has a private outdoor space. A unique detail we adore in the primary bedroom is the wallpaper behind in the bed…it’s made of preserved and painted leaves. In the basement is a large movie-theater room, a home gym and a half bathroom. The home gym is plumbed if you needed to turn it into another bedroom and add a full bathroom. Upstairs is ideal for guests or additional family members — a second laundry room and four bedrooms each with their own private bathrooms. This home is truly one of a kind in the historic Druid Hills neighborhood located in the Clifton Ridge subdivision. This is a special segment of homes that sit on a cul de sac near the intersection of Clifton and Oxford. 1603 Clifton Ridge sits up high on a double lot of 1.3 acres — there’s nothing else like this one!
$899,000
1193 Clifton Road Atlanta, GA 30307
- Type:
- Single Family
- Sq.Ft.:
- 3,300
- Status:
- NEW LISTING
- Beds:
- 6
- Lot size:
- 0.4 Acres
- Year built:
- 1950
- Baths:
- 4.00
- MLS#:
- 20180009
- Subdivision:
- None
ADDITIONAL INFORMATION
1193 Clifton Rd, Atlanta, GA 30307
- Type:
- Townhouse
- Sq.Ft.:
- 1,886
- Status:
- NEW LISTING
- Beds:
- 3
- Lot size:
- 0.02 Acres
- Year built:
- 2017
- Baths:
- 4.00
- MLS#:
- 10286373
- Subdivision:
- Reynolds Square
ADDITIONAL INFORMATION
Check out the 3D virtual tour to truly experience the unique features of this townhome! Step into urban luxury living, in this stunning 3 bed 3.5 bath modern style townhome. Experience the convenience of living walking distance to the vibrant Beltline and ReynoldstownCOs eclectic shops and dining options. Immerse yourself in modern industrial charm. The main floor has an expansive living room that is bathed in natural light and features a gas fireplace, beautiful wood floors that create a stylish and comfortable environment. The gorgeous, updated kitchen features modern styling, stainless steel appliances, sleek custom cabinetry, oversized island with seating for 4, walk-in pantry, and an open layout connecting it to the living space. The upper level has a large primary suite that continues with the sleek styling, and features a walk-in closet, double vanity and glass shower. The upper level also includes 2nd bedroom that features an ensuite full bath. Also features the laundry area in the hall. The private patio is an inviting place to lounge with a coffee or to just enjoy your evening. An amazing location with easy access to numerous restaurants and shops, and to I-20 for commuting. All appliances remain, including the washer & dryer.
- Type:
- Condo
- Sq.Ft.:
- 810
- Status:
- NEW LISTING
- Beds:
- 1
- Lot size:
- 0.02 Acres
- Year built:
- 2007
- Baths:
- 1.00
- MLS#:
- 10285598
- Subdivision:
- Inman Village
ADDITIONAL INFORMATION
Steps to the popular Eastside Beltline Trail is 870 Inman, a quiet boutique condo building located in historic Inman Park. This natural light filled condo features 10 foot ceilings in an open living space. The chef's kitchen has custom cabinets, KitchenAid stainless steel appliances, new granite countertops, and glass tiled backsplash. From the living room, french doors lead to a private gated patio. This is one of only a handful of units that have this unique feature. The patio faces a central courtyard which features a community saltwater pool and grill. The bedroom has a custom built-in walk-in closet. The in-unit laundry room has a full-size washer and dryer. The building has secure fob entry. It is wired for Google Fiber and Nuvo surround sound system with speakers. Park with ease in your assigned parking space in the gated, covered garage. The condo has recently been painted and the water heater is 2 years old. Additional amenities include an on-site Property Manager, a storage unit and a well equipped Fitness Center and Club Room. Enjoy the convenience of In-Town living with easy access to great restaurants, bars, cafes, Ponce City Market and Krog Market...all within a short walk.
- Type:
- Condo
- Sq.Ft.:
- 442
- Status:
- NEW LISTING
- Beds:
- 1
- Lot size:
- 0.01 Acres
- Year built:
- 1920
- Baths:
- 1.00
- MLS#:
- 7372192
- Subdivision:
- The Pointe
ADDITIONAL INFORMATION
Step into a world where history meets modernity in this enchanting studio, nestled in the heart of Atlanta's vibrant Little Five Points. Located in the iconic 1920s building, The Pointe, this ground-floor gem dazzles with original hardwood floors and exposed brick walls that echo tales of the past, seamlessly fused with contemporary updates. Revel in the luxury of granite countertops, stainless steel appliances, an elegantly updated bathroom, double-paned windows, and a spacious walk-in closet. Bask in the abundance of natural light that illuminates this urban retreat, making it a bright and welcoming haven. The kitchen, a model of efficiency, comes equipped with a stackable washer/dryer, perfect for the bustling city dweller. Positioned just steps from the eclectic and lively streets of Little Five Points, Candler Park, Inman Park, and more, this condo offers an unrivaled walkability score that invites you to explore the rich tapestry of culture, dining, and entertainment right at your doorstep. Embrace the opportunity to live in a locale where every corner is a discovery and every moment an adventure. Don't let this unique chance to claim your piece of Atlanta's history and energy pass you by!
- Type:
- Single Family
- Sq.Ft.:
- n/a
- Status:
- NEW LISTING
- Beds:
- 4
- Lot size:
- 0.1 Acres
- Year built:
- 2023
- Baths:
- 4.00
- MLS#:
- 10284785
- Subdivision:
- Edgewood
ADDITIONAL INFORMATION
Welcome to The Alley of Edgewood! Modern elegance in the heart of the city and just minutes from the Beltline! Providing an unparalleled Intown living experience, these modern homes boast 4 well-appointed bedrooms, 3.5 luxurious baths, & a 2-car garage. Excellence is realized in this incredible home curated by Goodman Design Co. Intentional design meets brilliant function from the main level open floorplan living area & incredible private outdoor spaces all the way up to the breathtaking rooftop decks where you can live among the trees! Custom kitchen with every upgrade imaginable including waterfall quartz islands, custom cabinets, & a GE CAFE stainless appliance package. The Owner's suite is saturated with natural light through the floor to ceiling windows & it enjoys a large walk-in closet & luxurious spa-like bath. Enjoy the outdoors year round on your front porch, private courtyard, or the ONE-OF-A-KIND rooftop deck which connects to a lofted living/flex space with skyline views! Just a few short steps out your front door to Edgewood Retail, Candler Park, Marta, Downtown Kirkwood, Coan Park, The Trolley Line Trail & the Beltline's Eastside Trail, & MORE! WALK EVERYWHERE. BRILLIANT!
$649,000
1242 Oxley Lane Atlanta, GA 30307
- Type:
- Townhouse
- Sq.Ft.:
- n/a
- Status:
- NEW LISTING
- Beds:
- 4
- Lot size:
- 0.02 Acres
- Year built:
- 2021
- Baths:
- 4.00
- MLS#:
- 10284277
- Subdivision:
- Oxley Edgewood
ADDITIONAL INFORMATION
Experience the vibrance of modern living in this spacious townhome nestled in the heart of Edgewood! Your new life starts in this pristine 3-story masterpiece that seamlessly blends contemporary with comfort. Step into the terrace level, a versatile space perfect for a media room, an office, a workout space or an inviting guest suite. The home has a clean 2-car garage and guest parking very close by. The second level boasts tons of natural light, a large open floor plan with living and dining space on either side. This home holds a dreamy chef's kitchen with stainless steel appliances, a grand sized island, a built-in pantry & plenty of storage space. The expansive family room beckons for memorable gatherings and lively entertaining. The 3rd floor has the owner's suite, a private oasis with a spa-like bathroom, a double vanity, a stunning shower and a roomy walk-in closet. Completing this level are 2 additional bedrooms with a full bath and a laundry closet with storage for added convenience. Location becomes a lifestyle in this residence with close proximity to Atlanta's eclectic dining spots in East Atlanta, Little 5 Points, entertainment and shopping hotspots. Target, Kroger, the Beltline Eastside Trail & hip music venues are all very close. Come home and spend every day like it's the weekend in this super home! Please see or request the 3D walkthrough video, the video of the home & the 2D interactive floor plan or request to see them from your agent!
- Type:
- Single Family
- Sq.Ft.:
- 1,622
- Status:
- NEW LISTING
- Beds:
- 2
- Lot size:
- 0.1 Acres
- Year built:
- 1996
- Baths:
- 3.00
- MLS#:
- 10283760
- Subdivision:
- Candler Station
ADDITIONAL INFORMATION
Welcome to your spacious retreat in Candler Park! Enjoy double level covered front porches with lovely tree filled views. Elegant living room with gas fireplace and custom built-ins. Dining area and flex space (perfect for playroom, den, or desk) flow to the open kitchen. Upstairs, two bedrooms with their own bathrooms await, including a primary suite with sitting area, walk-in closet, and a serene balcony. A large landing doubles as a flex space or home office. Sprayfoam insulation keeps utility bills low. As the highest square footage in the community, room sizes are gracious. Private fenced CyardC with two decks, perfect for outdoor entertaining. Tucked behind the first row of properties, this home enjoys privacy and tranquility. Cluster community has the low maintenance benefits of a townhome, with the flexibility of a single-family home. Parking is easy with two dedicated spaces. Experience vibrant Candler Park living, with top rated Mary Lin Elementary, multiple parks, dining, shops, and easy access to MARTA.
- Type:
- Townhouse
- Sq.Ft.:
- n/a
- Status:
- NEW LISTING
- Beds:
- 3
- Lot size:
- 0.02 Acres
- Year built:
- 2019
- Baths:
- 4.00
- MLS#:
- 10283678
- Subdivision:
- Poncey-Highland
ADDITIONAL INFORMATION
Your oasis in the heart of Atlanta awaits. For those seeking a true lock-and-leave-it lifestyle, this stunning townhome with rooftop terrace is ready to make your dreams come true. Located in Poncey-Highland, with shopping, dining and greenspace mere steps away in every direction, this might just be the center of the universe... could be yours anyway. Situated between Inman Park and Virginia Highland, the PATH at Freedom Park is your next-door neighbor, connecting you to the Beltline a half-a-mile away in no time. From there, Piedmont Park, Midtown, Grant Park and more are a quick trip via bike or scooter. Built in 2020, 550 North Highland is an exclusive community built by Monte Hewett with a focus on high-end, architectural design elements. This beauty features a private courtyard, EV charging station, quality Bell cabinetry, site-finished hardwoods, Silestone countertops, and a chef's kitchen with Jenn-Aire appliances, as well as brand new turf on the rooftop terrace with a wet bar just inside, making it a true outdoor LIVING space. Open and spacious floor plan, plenty of storage, pristine condition -- check, check and check. You can move in and start decorating right away. When you come to tour this beauty, pop into Manuel's Tavern next door for what could be the beginning of your very own "Cheers" experience going forward. If perfection had an address, this would be it.
- Type:
- Townhouse
- Sq.Ft.:
- 1,064
- Status:
- NEW LISTING
- Beds:
- 2
- Lot size:
- 0.03 Acres
- Year built:
- 2021
- Baths:
- 3.00
- MLS#:
- 10283636
- Subdivision:
- Southerland
ADDITIONAL INFORMATION
Welcome to your dream home in the highly coveted Southerland community located in Lake Claire! Designed by award-winning Hedgewood Homes, this 2-bedroom, 2.5-bathroom residence seamlessly combines style and functionality. Step inside the inviting open-concept layout of the main level, featuring a spacious living area highlighted by a large bay window that floods the space with natural light. A powder bathroom on this floor is ideal for guests while the adjacent kitchen is adorned with quartz countertops, top-of-the-line Bosch refrigerator, KitchenAid appliances and white porcelain farmhouse sink - perfect for culinary enthusiasts and entertainers alike. Oversized sliding doors lead from the kitchen to the patio that overlooks your large, private fenced-in backyard where you can unwind under the tree canopy. This is one of the few units with a private yard. Retreat to the upper level where you'll find the master bedroom, a sanctuary complete with French doors that open to a balcony overlooking the picturesque street below. The master bathroom is outfitted with marble countertops, a double vanity, and a frameless shower door with beautiful tiling. The second bedroom offers a private bathroom with marble countertop and bathtub. The laundry is conveniently located between both bedrooms. As you make your way through the home, you'll notice 10ft ceilings and light oak hardwood floors throughout. Additionally, this home features a tandem two-car garage with plenty of storage. Take advantage of the option to join the Lake Claire Pool, located a stones-throw away, through a member transfer allowing you to skip the multi-year waitlist. Located in the heart of Lake Claire, you are in the highly desired Mary Lin Elementary district, within walking distance of Candler Park, Pullman Yards, Freedom Park, two nearby MARTA stations, and a quick drive to downtown Decatur, Little Five Points, Kirkwood, and Inman Park. With its thoughtful design, luxurious finishes, and prime location, this home offers the epitome of modern living.
- Type:
- Condo
- Sq.Ft.:
- 840
- Status:
- NEW LISTING
- Beds:
- 1
- Lot size:
- 0.03 Acres
- Year built:
- 1961
- Baths:
- 1.00
- MLS#:
- 10283554
- Subdivision:
- Candler Park Condominiums
ADDITIONAL INFORMATION
Welcome home to this stunning, fully renovated, large one bedroom, one bathroom condo in the heart of Candler Park. Located across the street from Candler Park this corner unit features oversized windows that fill the entire unit with sunlight, real hardwood flooring, brand new updated kitchen with granite countertops, large, kitchen island,, and plenty of counters-space perfect for any chef. The kitchen opens to a dining area and large light-filled living room. As you continue into the hallway, you will discover a brand new fully updated bathroom, laundry area, and oversized primary bedroom with a spacious closet and views of the park. Low HOA's include water/sewer service, private community pool, professional landscaping, exterior maintenance and bike storage room for all occupants. This unit comes with a private assigned parking spot as well as plenty of visitor and street parking. Prime location allows you to bike or walk anywhere in minutes. Steps away from the Candler Park, Candler Park Golf course, Freedom Park, the Path, the Beltline, shops/restaurants, Little 5 and the highly rated Mary Lin Elementary School. Easy access to MARTA, major freeways, Emory and CDC. You will love living in this community and enjoying all the benefits of living Intown.
- Type:
- Townhouse
- Sq.Ft.:
- 2,274
- Status:
- NEW LISTING
- Beds:
- 3
- Year built:
- 2012
- Baths:
- 4.00
- MLS#:
- 20179325
- Subdivision:
- Southerland Corner
ADDITIONAL INFORMATION
Everything that you've been looking for- right where you want to be! Fantastic, meticulously cared for townhome offers expansive living space and an exceptional floorplan. Enjoy sitting fireside in the living room, an awesome space highlighted by double height ceiling and terrific natural light. Open chef's kitchen is an entertainer's dream, with easy access to the dining area. You'll love the primary suite featuring hardwood floors, spa-like en suite bath and an extra-large closet lined with the closet organizing system of your dreams. Two additional bedroom suites upstairs, a bonus loft area for reading/office/home entertainment, one car garage and so much more. Unique front porch entry off charming Sutherland Terrace makes this home feel more like a single family home than a townhome- truly a special place. Just steps from Lake Claire Pool, parks, restaurants and your favorite Atlanta and Decatur spots. You won't want to miss this one.
- Type:
- Single Family
- Sq.Ft.:
- 2,488
- Status:
- NEW LISTING
- Beds:
- 3
- Lot size:
- 0.25 Acres
- Year built:
- 1920
- Baths:
- 3.00
- MLS#:
- 7370454
- Subdivision:
- Inman Park
ADDITIONAL INFORMATION
Welcome to this charming and light-filled bungalow on the beautiful Austin Ave in Inman Park. Step inside the front gate to find the perfect front yard for entertaining. Private, mature landscaping, and a massive wrap-around front porch - this area is just waiting for your next gathering. As you step inside the front door you are greeted by an oversized living room with a wood-burning fireplace that flows directly into the dining room and kitchen. In the kitchen, you will find ample counter and cabinet space, double ovens, a pantry, updated countertops and backsplash. Head down the hallway to find two bedrooms on the main floor. The primary suite features an amply-sized walk-in closet and a substantial en-suite bathroom with double vanities, a soaking tub and a separate walk-in shower. Downstairs you will find a storage area perfect for bikes, a large dedicated laundry room, a full bathroom and a third bedroom. The basement has access to your back parking pad making it easy for guests to come and go with their own entrance and exit. Past the parking pad is a deep lot providing endless options and privacy. Onto this unbeatable location - steps from the neighborhood favorite Wrecking Bar, and within a half mile walk you can be at all the restaurants and bars in Inman Park and Little Five Points, the Inman Park/Reynoldstown Marta Station, Freedom Path, and The Beltline. Leave the car at home as your walking and biking options are truly endless. As an added bonus, this house comes with the option to immediately join the private Inman Park Members Pool.
- Type:
- Condo
- Sq.Ft.:
- n/a
- Status:
- Active
- Beds:
- 1
- Lot size:
- 0.02 Acres
- Year built:
- 2004
- Baths:
- 2.00
- MLS#:
- 10286893
- Subdivision:
- La France Lofts
ADDITIONAL INFORMATION
Introducing a remarkable loft nestled within the vibrant community of La France Street Lofts, where urban sophistication meets industrial charm. Step into this meticulously designed residence boasting original architectural features and modern upgrades throughout. Upon entering, you're greeted by the timeless allure of polished concrete floors that lead you into the expansive living area characterized by soaring arched ceilings adorned with exposed beams. Natural light floods the space, accentuating the open floor plan that seamlessly transitions from the living room to the chef's kitchen. The kitchen is a culinary masterpiece, featuring granite countertops, stainless steel appliances, and wood stained cabinets, while a flex space adjacent to the kitchen offers versatility, ideal for a dining room or home office. Ascend to the upper level to discover the tranquil bedroom retreat, adorned with pine hardwood floors and a spacious walk-in closet. The recently renovated primary bathroom exudes luxury with a relaxing soaking tub, separate tiled shower with frameless glass, new vanity, and premium fixtures. This exceptional unit distinguishes itself by offering not one, but two assigned parking spaces, providing unparalleled convenience in the heart of booming Edgewood. Enjoy the serenity of a private balcony overlooking the courtyard, or indulge in the array of amenities La France Street Lofts has to offer, including a saltwater pool, community room, gym, and dog park. Located within close proximity to the Pullman Yards Development, The Beltline, MARTA, and an array of dining and entertainment options, this loft presents an unparalleled opportunity to experience the epitome of intown living. Don't miss your chance to call La France Street Lofts home, where every detail reflects the pinnacle of modern urban living.
- Type:
- Single Family
- Sq.Ft.:
- 1,756
- Status:
- Active
- Beds:
- 3
- Lot size:
- 0.2 Acres
- Year built:
- 1929
- Baths:
- 3.00
- MLS#:
- 7369144
- Subdivision:
- Candler Park
ADDITIONAL INFORMATION
Welcome to 344 Candler, a charming bungalow complete with TWO screened-in porches and a lovely backyard! Built in 1929, this home has original picture frame crown molding, original hardwood floors, and a gorgeous wood-burning fireplace in the living room. The primary bedroom has an en-suite bathroom complete with a dual-sink marble vanity, an updated shower, and a walk-in closet. The second bedroom on the main floor is currently being used as a second living space, with a centrally-located full bathroom. Upstairs you will find the third bedroom and full bathroom, as well as a bonus space for a dedicated home office. Right off the living room is the first screened-in porch, and you'll find the second screened-in porch off the back of the house. This home has a separate mudroom space complete with a drop zone and dedicated laundry area. This central location allows easy access to downtown Candler Park, where you'll find restaurants and a market to fill your grocery shopping list. This location is also only 0.4 miles to bustling Little Five Points. With so many restaurants and coffee shops within walking distance, you can leave your car in the driveway and take advantage of all that Intown living has to offer!
- Type:
- Townhouse
- Sq.Ft.:
- 2,719
- Status:
- Active
- Beds:
- 4
- Lot size:
- 0.03 Acres
- Year built:
- 2024
- Baths:
- 5.00
- MLS#:
- 7369245
- Subdivision:
- Freedom Townhomes
ADDITIONAL INFORMATION
Receive a $25,000 BUYER INCENTIVE that can be applied to either upgrades and/or closing costs. The highly-anticipated Freedom Townhomes comprises 15 meticulously crafted, modern, multi-level townhouses designed by the esteemed International Architect, Kuo Diedrich Chi Architects, making them a unique offering in the historic Poncey-Highland neighborhood. This is a rare opportunity to claim ownership of one of these architectural marvels adjacent to Freedom Park and Freedom Trail. Each townhome boasts a private fenced yard, rooftop decks, four spacious bedrooms, 4.5 bathrooms, and open floor plans that flood the space with an abundance of natural light. These homes are meticulously detailed with some plans offering optional elevators, exquisite Porcelanosa finishes, which include a selection of stunning tiles, Porcelanosa kitchens featuring quartz countertops, custom overlay cabinetry with soft close drawers and doors, BOSCH Appliances, and the option for a counter-depth Bosch Refrigerator. The wide-plank engineered hardwood floors grace every corner of these elegant residences. Please note that the photos showcase a variety of finish options, allowing for customization. The oversized Owners Suite is a highlight, featuring a generous walk-in closet and a beautifully appointed bathroom with a frameless glass enclosed wet area including soaking tub and shower. Additionally, the homes offer the luxury of a Rooftop Deck, perfect for entertaining. Customize your rooftop experience with optional features such as a Fireplace and a adjacent interior Wet Bar. Freedom Townhomes stands at the heart of the best of Atlanta, providing direct access to Freedom Park & Trail and a short stroll to the Atlanta Beltline and the shops and restaurants of Inman Park and Poncey-Highland. The photos shown in this listing are another unit in the community. This listing is elevator ready if the buyer would like that added.
- Type:
- Townhouse
- Sq.Ft.:
- n/a
- Status:
- Active
- Beds:
- 5
- Lot size:
- 0.21 Acres
- Year built:
- 2024
- Baths:
- 5.00
- MLS#:
- 10281014
- Subdivision:
- Reynoldstown
ADDITIONAL INFORMATION
Welcome to the epitome of luxury living in Reynoldstown! Nestled in one of Atlanta's most vibrant neighborhoods, this newly constructed 5-bedroom, 4.5-bathroom townhome is a testament to sophistication and modern elegance. Upon entering, you'll be greeted by an open floor plan that seamlessly blends contemporary design with timeless charm. Every detail has been meticulously crafted to create an ambiance of refined luxury, from the site-finished 5" flooring that stretches throughout to the low VOC paints and stains that ensure a healthy living environment. The chef's kitchen is a culinary masterpiece, boasting custom cabinetry, quartz countertops with Brighton technology, and top-of-the-line appliances that will delight even the most discerning chef. With ample space for entertaining, this kitchen is sure to be the heart of the home. Smart home capabilities abound, with programmable Lutron dimmers that allow you to set the perfect mood with just the touch of a button. Whether you're hosting a lavish dinner party or enjoying a cozy night in, this home effortlessly caters to your every need. Escape to the primary master suite, where luxury knows no bounds. The ensuite master bath features heated floors, setting the stage for ultimate relaxation and indulgence. Step out onto one of two outdoor decks and soak in the breathtaking views of the surrounding neighborhood, the perfect backdrop for al fresco dining or evening cocktails. With five spacious bedrooms and four and a half bathrooms, there's plenty of room for family and guests to spread out and unwind. Whether you're seeking a serene retreat or a vibrant urban oasis, this townhome offers the best of both worlds. Whether you dream of creating a cozy home office, a stylish studio space, or a welcoming guest room, the lower level bedroom offers the ideal canvas to bring your vision to life. Imagine the convenience of running your business from the comfort of your own home, or hosting guests in a private and inviting setting. Don't miss your chance to experience luxury living at its finest. Schedule your private showing today and make this Reynoldstown gem your own. The homes were meticulously built by Kimball Homes LLC, Architectural Design by Rawlings Design, and Interior design by Jones Design Associates Welcome home!
- Type:
- Townhouse
- Sq.Ft.:
- n/a
- Status:
- Active
- Beds:
- 5
- Lot size:
- 0.21 Acres
- Year built:
- 2024
- Baths:
- 5.00
- MLS#:
- 10280980
- Subdivision:
- Reynoldstown
ADDITIONAL INFORMATION
Welcome to the epitome of luxury living in Reynoldstown! Nestled in one of Atlanta's most vibrant neighborhoods, this newly constructed 5-bedroom, 4.5-bathroom townhome is a testament to sophistication and modern elegance. Upon entering, you'll be greeted by an open floor plan that seamlessly blends contemporary design with timeless charm. Every detail has been meticulously crafted to create an ambiance of refined luxury, from the site-finished 5" flooring that stretches throughout to the low VOC paints and stains that ensure a healthy living environment. The chef's kitchen is a culinary masterpiece, boasting custom cabinetry, quartz countertops with Brighton technology, and top-of-the-line appliances that will delight even the most discerning chef. With ample space for entertaining, this kitchen is sure to be the heart of the home. Smart home capabilities abound, with programmable Lutron dimmers that allow you to set the perfect mood with just the touch of a button. Whether you're hosting a lavish dinner party or enjoying a cozy night in, this home effortlessly caters to your every need. Escape to the primary master suite, where luxury knows no bounds. The ensuite master bath features heated floors, setting the stage for ultimate relaxation and indulgence. Step out onto one of two outdoor decks and soak in the breathtaking views of the surrounding neighborhood, the perfect backdrop for al fresco dining or evening cocktails. With five spacious bedrooms and four and a half bathrooms, there's plenty of room for family and guests to spread out and unwind. Whether you're seeking a serene retreat or a vibrant urban oasis, this townhome offers the best of both worlds. Whether you dream of creating a cozy home office, a stylish studio space, or a welcoming guest room, the lower level bedroom offers the ideal canvas to bring your vision to life. Imagine the convenience of running your business from the comfort of your own home, or hosting guests in a private and inviting setting. Don't miss your chance to experience luxury living at its finest. Schedule your private showing today and make this Reynoldstown gem your own. The homes were meticulously built by Kimball Homes LLC, Architectural Design by Rawlings Design, and Interior design by Jones Design Associates Welcome home!
- Type:
- Townhouse
- Sq.Ft.:
- 2,062
- Status:
- Active
- Beds:
- 4
- Lot size:
- 0.1 Acres
- Year built:
- 2023
- Baths:
- 4.00
- MLS#:
- 10281639
- Subdivision:
- Edgewood
ADDITIONAL INFORMATION
The Alley of Edgewood is a collection of 6 modern homes in the heart of Edgewood providing an unparalleled Intown living experience. Boasting 4 well-appointed bedrooms, 3.5 luxurious baths, & a 2-car garage, excellence is realized in these incredible homes curated by Goodman Design Co. Intentional design meets brilliant function from the main level open flooplan living area & incredible private outdoor spaces all the way up to the breathtaking rooftop decks where you can live among the trees! Custom kitchen with every upgrade imaginable including waterfall quartz islands, custom cabinets, & a GE CAFE stainless appliance package. The Owner's suite is saturated with natural light through the floor to ceiling windows & it enjoys a large walk-in closet & luxurious spa-like bath. Enjoy the outdoors year round on your front porch, private courtyard, or the ONE-OF-A-KIND rooftop deck which connects to a lofted living/flex space with skyline views! Just a few short steps out your front door to Edgewood Retail, Candler Park, Marta, Downtown Kirkwood, Coan Park, The Trolley Line Trail, & MORE! WALK EVERYWHERE. BRILLIANT!
$2,395,000
1626 Clifton Terrace NE Atlanta, GA 30307
- Type:
- Single Family
- Sq.Ft.:
- 5,033
- Status:
- Active
- Beds:
- 5
- Lot size:
- 0.04 Acres
- Year built:
- 2021
- Baths:
- 6.00
- MLS#:
- 7367562
- Subdivision:
- Historic Druid Hills
ADDITIONAL INFORMATION
Nestled alongside the mature tree canopy of Olmstead Linear Park, this timeless 3-level brick Manor home offers the best of city living. Conveniently located in Historic Druid Hills close to Emory University, Emory Medical Complex, Druid Hills Country Club, and the Belt Line. This new home was constructed by developer Phillip Clark in 2021 on the historical property known as the “Fredrick Trust”, established in 1923, with further enhancements completed by Atlanta's esteemed builder, Warner McConaughey of HammerSmith Residential Design and Renovation in 2023. This open floor plan offers white oak floors throughout. Indulge in the gourmet kitchen featuring marble countertops, professional-grade stainless steel appliances, and an island breakfast bar. The newly added custom scullery keeps you organized and makes entertaining preparation and clean-up a breeze. The main-level owner's suite offers a private sanctuary with a luxurious spa-style bathroom and custom closets. The upper level includes a second owners suite, and two additional bedrooms, each with a custom closet. Immerse yourself in the luxury of the newly finished terrace level, perfect for relaxation and entertaining. Revel in the state-of-the-art wine wall, captivating fireplace, and well-equipped home gym. With the newly added convenience of an elevator servicing all three floors, every aspect of this residence has been carefully curated for modern living. Masterfully designed by Graham Pittman, the welcoming outdoor living space can be used year-round. This well-appointed limestone patio, surrounded by lush gardens, offers a custom wood-burning fireplace, large seating area, dining table, and built-in gas grille. Embrace the epitome of sophisticated living in this exquisite Historic Druid Hills residence. A complete list of upgrades and detailed features is in the accompanying document section.
$1,039,900
420 Lakeshore Drive NE Atlanta, GA 30307
- Type:
- Single Family
- Sq.Ft.:
- 2,850
- Status:
- Active
- Beds:
- 3
- Lot size:
- 0.2 Acres
- Year built:
- 1995
- Baths:
- 3.00
- MLS#:
- 7359183
- Subdivision:
- Lake Claire
ADDITIONAL INFORMATION
Don't pass on this updated gem that has TWO additional bonus spaces AND a workshop! Loft/bonus could easily be converted to a 4th bedroom. The other bonus space is a true dedicated office separate from the main living quarters. Welcome to your dream home in Lake Claire, where tranquility meets convenience! As you approach, a covered, spacious front porch invites you inside, setting the tone for what lies beyond. Step onto newly refinished hardwood floors that gracefully flow into the formal dining room and spacious family room. The family room boasts multiple built-ins, a cozy wood-burning fireplace, and an attached sunroom that leads to an elevated deck offering spectacular views of nature. Admire Lullwater Creek meandering across the property as you enjoy your morning coffee or evening gatherings. Cooking is a joy in the updated kitchen, equipped with stainless steel appliances, granite countertops, and a breakfast nook enveloped in natural light pouring through bay windows. Meaningful accents such as leaded glass windows adorn this Craftsman-style home. A main-level bedroom and full bathroom provides a quiet haven for your guests. Upstairs, retreat to the spacious owner's suite featuring a large walk-in closet and a fully renovated ensuite with dual vanities and a luxurious tiled shower boasting a rainfall showerhead. Another bedroom on this level enjoys the convenience of its own fully renovated ensuite bathroom. Ascend to the third level, where a large flex space awaits, bathed in natural light and offering abundant storage space. The perfect spot for a playroom, office, or even convert to a 4th bedroom! Downstairs, the terrace level basement presents a large workshop and another finished bonus room with breathtaking views of the park, perfect for your home office! Step outside and immerse yourself in the beauty of Lake Claire Park, perfect for outdoor activities and leisurely strolls. Enjoy the convenience of being minutes away from Mary Lin Elementary, the Edgewood Retail District, countless restaurants, coffee shops and more. Don't miss this opportunity to experience the best of Lake Claire living!
- Type:
- Condo
- Sq.Ft.:
- 996
- Status:
- Active
- Beds:
- 1
- Lot size:
- 0.02 Acres
- Year built:
- 2003
- Baths:
- 2.00
- MLS#:
- 10279827
- Subdivision:
- Arizona Lofts
ADDITIONAL INFORMATION
End Unit Loft! Located in Arizona Lofts of popular and growing Edgewood, you'll love the soaring ceilings and natural light from this unit. Step inside to find a wonderfully open floorplan. The living room flows effortlessly to the dining room then updated kitchen - perfect for hosting and entertaining friends and family! A private front patio provides an additional space to gather with friends and neighbors and room for a garden. A fun under-the-stairs nook provides a cozy space to read and meditate. Upstairs a lofted bedroom features a walk-in closet with built-in shelving and an ensuite bathroom with large vanity, soaking tub, and shower. Fantastic Arizona Loft amenities include TWO saltwater pools, gym, dog park, and clubhouse. STEPS to Pullman Yards for concerts and events, brunch at Ration & Dram, Kirkwood Village, 1/3 Mile to the Edgewood-Candler Park MARTA Rail Station, and more! 3 Miles to Mercedes-Benz Stadium, 2 Miles to Downtown Decatur nightlife, 1.5 Miles to Little 5 Points, 2 Blocks to Candler Park. Only a short stroll to bars, restaurants, concert halls, grocery stores, and boutique shops. The best of ITP city living with plenty of privacy and comfort.
$975,000
87 Flora Avenue NE Atlanta, GA 30307
- Type:
- Single Family
- Sq.Ft.:
- 3,057
- Status:
- Active
- Beds:
- 4
- Lot size:
- 0.2 Acres
- Year built:
- 2017
- Baths:
- 4.00
- MLS#:
- 10277163
- Subdivision:
- Edgewood
ADDITIONAL INFORMATION
FIVE STARS!! Stunning newer home on quiet street in thriving Edgewood. This is one you will want to see where craftsmanship combines with functionality for a truly special home. The wide front porch with swing sets the stage for the perfection you will find inside. Open the front door and be met with an incredibly light and bright interior with open floor plan for easy living. The gourmet kitchen is gorgeous with white cabinetry, stainless appliances, quartz counters, and a large island with plenty of seating for friends and family. And you will love the HUGE pantry. On the first floor is also the impossible to find ATTACHED TWO CAR garage. Up the stairs is the luxurious master suite with large bedroom, two closets, and spa-like bathroom with pretty shower and soaking tub. The master suite even has its own balcony where you can enjoy coffee on a quiet Sunday mornings. The second floor is completed with three large secondary bedrooms, large laundry room, and pretty secondary bathroom. The backyard is the jewel of this home ... level, green, fenced with a great entertaining area!
- Type:
- Single Family
- Sq.Ft.:
- 2,264
- Status:
- Active
- Beds:
- 4
- Lot size:
- 0.2 Acres
- Year built:
- 1947
- Baths:
- 4.00
- MLS#:
- 7365023
- Subdivision:
- Lake Claire
ADDITIONAL INFORMATION
Beautiful completely renovated Lake Claire bungalow combines charm with modern day conveniences. Open floor plan living, dining and kitchen complete with gas fireplace and French doors to the side yard. Well thought out kitchen with Jenn-Air double convection oven, porcelain farmhouse sink, and quartz countertops with bar seating. The main level also features owners suite with fireplace, oversized shower with dual rain shower heads, separate soaking tub and heated floors. Two additional bedrooms on the main with spacious bath in between. Upstairs there is an additional bedroom with en suite, heated floors with walk in closet, and a small bonus room for potential office/media, flex space or exercise room. Tons of storage throughout home including two hidden cubbies behind the upstairs book cases. Security system and cameras included along with built in Denon speakers wired to a receiver which supports Bluetooth connection via WiFi. New outdoor side patio with drainage installed underneath. Just a short commute to Lake Claire Park, Candler Park golf course, shopping / restaurants, East Lake transit station, and Freedom Parkway Trail, which connects to the Atlanta Beltline not to mention top rated Mary Lin Elementary.
- Type:
- Townhouse
- Sq.Ft.:
- 2,127
- Status:
- Active
- Beds:
- 3
- Lot size:
- 0.03 Acres
- Year built:
- 1984
- Baths:
- 3.00
- MLS#:
- 7366615
- Subdivision:
- Lions Gate
ADDITIONAL INFORMATION
Welcome to this charming 3-bedroom, 2.5-bath townhouse nestled in the serene Lions Gate Community with top-rated schools and delightful amenities. This home offers an inviting private courtyard, a perfect spot for relaxing or entertaining. Inside, you'll find a beautifully updated kitchen boasting ample storage, elegant granite counters, and gleaming stainless steel appliances, making meal prep a joy. The flexible floorplan seamlessly connects the dining and family room areas, creating an ideal space for gatherings and everyday living. The large primary suite is a retreat unto itself, featuring a cozy sitting area and a custom walk-in closet designed to impress. The convenience of a second-floor laundry adds to the ease of living. 2 additional bedrooms and a hall bath provide options for guests or a home office. Two fireplaces on the main level add warmth and character to the home, creating inviting spaces to unwind. Outside, the community offers a sparkling swimming pool and meticulously maintained landscaping, providing a tranquil environment to enjoy the outdoors. Located in the coveted area of Springdale Park Elementary School, this townhouse presents a rare opportunity to experience comfort, style, and convenience in one of the city's most desirable neighborhoods.
Price and Tax History when not sourced from FMLS are provided by public records. Mortgage Rates provided by Greenlight Mortgage. School information provided by GreatSchools.org. Drive Times provided by INRIX. Walk Scores provided by Walk Score®. Area Statistics provided by Sperling’s Best Places.
For technical issues regarding this website and/or listing search engine, please contact Xome Tech Support at 844-400-9663 or email us at xomeconcierge@xome.com.
License # 367751 Xome Inc. License # 65656
AndreaD.Conner@xome.com 844-400-XOME (9663)
750 Highway 121 Bypass, Ste 100, Lewisville, TX 75067
Information is deemed reliable but is not guaranteed.

The data relating to real estate for sale on this web site comes in part from the Broker Reciprocity Program of Georgia MLS. Real estate listings held by brokerage firms other than this broker are marked with the Broker Reciprocity logo and detailed information about them includes the name of the listing brokers. The broker providing this data believes it to be correct but advises interested parties to confirm them before relying on them in a purchase decision. Copyright 2024 Georgia MLS. All rights reserved.
Atlanta Real Estate
The median home value in Atlanta, GA is $261,700. This is lower than the county median home value of $288,800. The national median home value is $219,700. The average price of homes sold in Atlanta, GA is $261,700. Approximately 35.47% of Atlanta homes are owned, compared to 46.31% rented, while 18.22% are vacant. Atlanta real estate listings include condos, townhomes, and single family homes for sale. Commercial properties are also available. If you see a property you’re interested in, contact a Atlanta real estate agent to arrange a tour today!
Atlanta, Georgia 30307 has a population of 465,230. Atlanta 30307 is less family-centric than the surrounding county with 24.26% of the households containing married families with children. The county average for households married with children is 31.15%.
The median household income in Atlanta, Georgia 30307 is $51,701. The median household income for the surrounding county is $61,336 compared to the national median of $57,652. The median age of people living in Atlanta 30307 is 33.5 years.
Atlanta Weather
The average high temperature in July is 89.4 degrees, with an average low temperature in January of 33.3 degrees. The average rainfall is approximately 52.2 inches per year, with 1 inches of snow per year.
