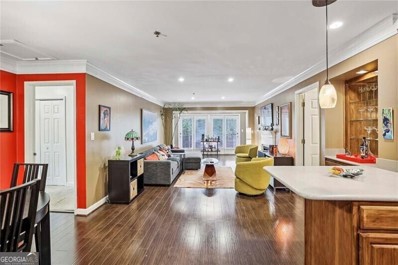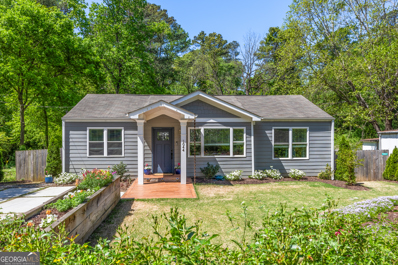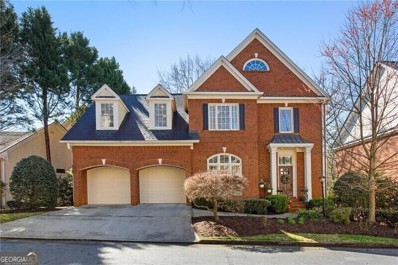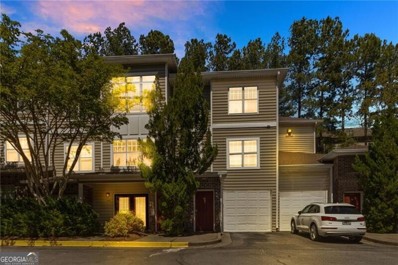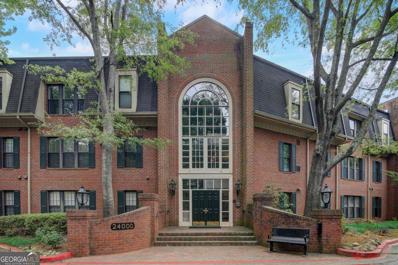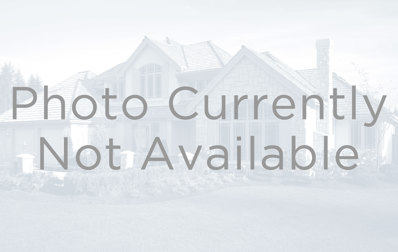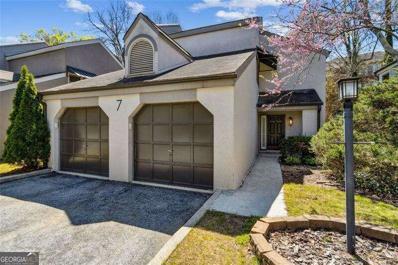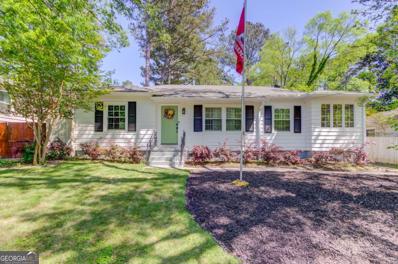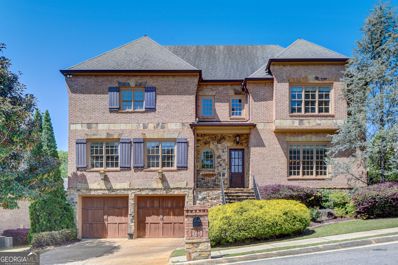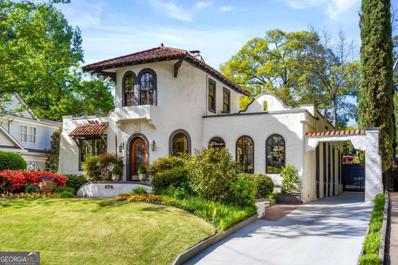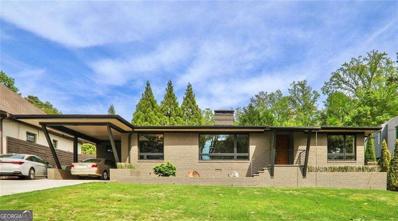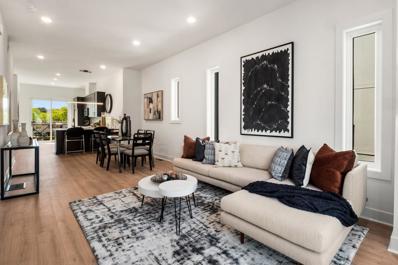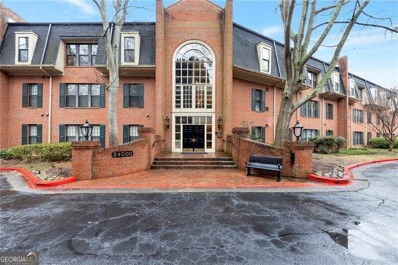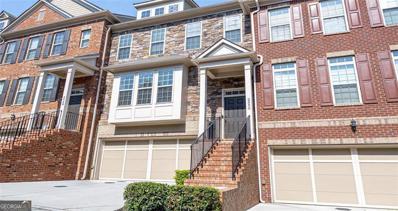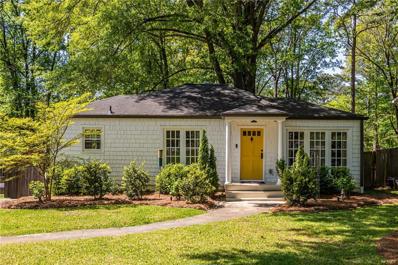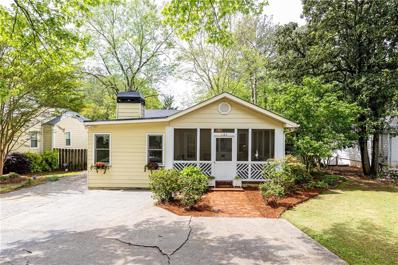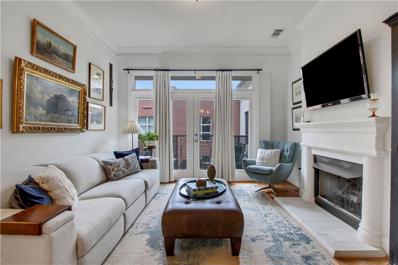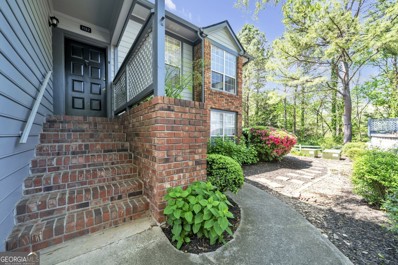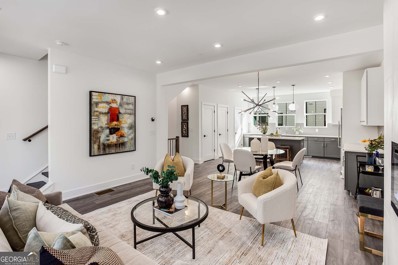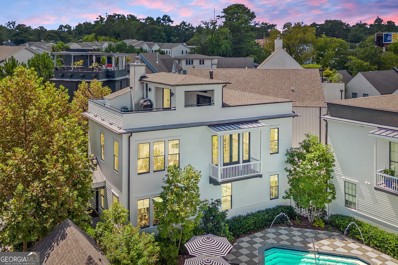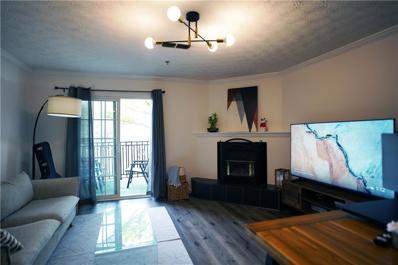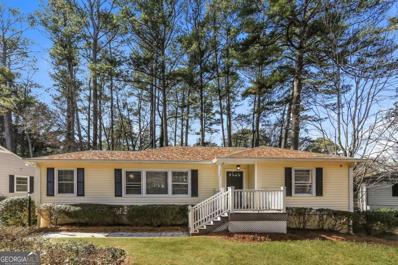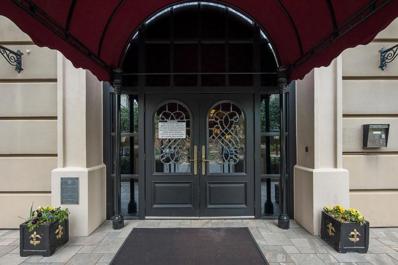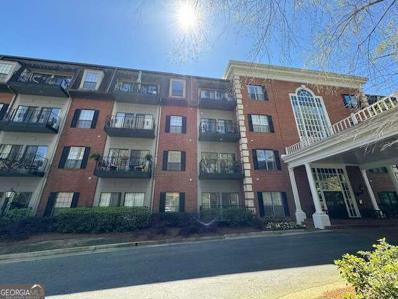Atlanta GA Homes for Sale
- Type:
- Condo
- Sq.Ft.:
- 1,249
- Status:
- NEW LISTING
- Beds:
- 2
- Lot size:
- 0.03 Acres
- Year built:
- 1985
- Baths:
- 2.00
- MLS#:
- 10283060
- Subdivision:
- St. James
ADDITIONAL INFORMATION
Nestled in the heart of Buckhead on Lenox Road, step into this sensational 2-bedroom, 2-bathroom condominium that epitomizes modern convenience and comfort. As you approach this desirable residence, you're greeted by the allure of its prime location. Buckhead's vibrant atmosphere surrounds you, with an array of upscale shops, delectable dining spots, and bustling intersections just moments away. Whether you're in the mood for a gourmet meal, a shopping spree, or simply want to soak up the lively ambiance, everything you desire is right at your fingertips. Upon entering, you'll be captivated by the room-mate floor plan, thoughtfully designed to maximize both privacy and sociability. The airy open-concept layout seamlessly integrates the dining room, kitchen, and living room, creating a harmonious space ideal for entertaining guests or enjoying cozy nights in. The kitchen features stain cabinets and sleek Corian countertops, while the open view to the living room allows for seamless interaction with loved ones while whipping up culinary delights. The spacious living room serves as the heart of the home, boasting a charming fireplace adorned with gas logs, perfect for cozying up during chilly evenings. Sunlight streams in through the French doors, illuminating the space with a warm, inviting glow and creating a serene ambiance that helps you to relax and unwind. The balcony at the end of the living room is also a great outdoor feature in this property. Retreat to the primary bedroom oasis, where tranquility awaits. Revel in the spaciousness of your sanctuary, complete with an en-suite bathroom featuring a refreshing shower and ample closet space to accommodate your wardrobe essentials. The secondary bedroom mirrors the elegance of the primary suite, offering a haven of comfort and privacy for guests or loved ones. A unique feature awaits as the laundry discreetly occupies one of the closets, adding convenience to your daily routine. Convenience continues outside, where two assigned covered parking spaces # 49 & 50. But that's not all - with water, trash, 24/7 security, grounds maintenance, termite and pest control, and reserve funds all covered under the HOA, you can enjoy worry-free living at its finest. Embrace a lifestyle of luxury and convenience, with exclusive access to resort-style amenities including a sparkling swimming pool, state-of-the-art gym, and inviting clubhouse, all within steps of your front door. Don't miss this rare opportunity to own a piece of paradise in the prestigious Buckhead neighborhood.
- Type:
- Single Family
- Sq.Ft.:
- 1,600
- Status:
- NEW LISTING
- Beds:
- 3
- Year built:
- 1951
- Baths:
- 2.00
- MLS#:
- 10284001
- Subdivision:
- Woodland Hills
ADDITIONAL INFORMATION
Welcome to this Woodland Hills Gem! Discover a captivating blend of mid-century modern charm and contemporary elegance in this stunning home, tucked away in the coveted Woodland Hills neighborhood. From the moment you arrive, you'll be drawn in by the picturesque front porch and lush landscaping. Step inside to be greeted by an abundance of natural light and a spacious open floor plan designed for seamless living and entertaining. The Scandinavian-inspired living room sets a tone of sophistication, while the updated kitchen (complete with a walk-in pantry) and separate sunny dining area offer the perfect backdrop for culinary adventures and shared moments with loved ones. Original hardwood floors flow effortlessly throughout, adding warmth and character. Retreat to the tranquil private master suite at the rear of the home, with its generous layout, walk-in closet, and spa-like master bath. In front, two additional guest bedrooms, accompanied by an updated bath, provide ample space for family and guests alike. The dreamy backyard, on one of the largest lots in Woodland Hills, is equally as impressive as the interior, with a grilling deck and beautiful landscaping, and multiple entertaining areas surrounded by a privacy fence. It's a serene oasis for relaxation or hosting memorable gatherings with friends and family under the stars. Experience the best of both worlds in the Woodland Hills neighborhood-a peaceful escape from the city's hustle and bustle, yet conveniently close to all the amenities Atlanta has to offer. Enjoy easy access to Morningside, Virginia Highland, Emory Pointe, Buckhead, and an array of neighborhood restaurants and shops. Nature enthusiasts will delight in the proximity to the Morningside Nature Preserve, just blocks away. Commute with ease to the Clifton corridor-Emory University, CDC, and CHOA-thanks to nearby highway access and main thoroughfare connections. Don't miss this rare opportunity to make this incredible Woodland Hills home your own!
- Type:
- Single Family
- Sq.Ft.:
- 3,855
- Status:
- NEW LISTING
- Beds:
- 5
- Lot size:
- 0.2 Acres
- Year built:
- 1997
- Baths:
- 5.00
- MLS#:
- 10283972
- Subdivision:
- Hedge Rose (Pine Hills)
ADDITIONAL INFORMATION
Well-appointed, impeccably maintained, and conveniently located- Welcome home to Hedge Rose in beautiful Brookhaven's sought-after Pine Hills neighborhood. One of twenty-seven distinguished residences, 1071 Hedge Rose Court offers traditional elegance and phenomenal curb appeal with the convenience of all things Buckhead and Brookhaven. From the rich red brick fa ade and palladian window detail to the recessed garage entries and copper-topped front porch, architectural details abound in and around this spectacular executive city home. Welcome guests at the exquisite two-level entry foyer where wide plank hardwood floors lead to an inviting and spacious main level. Ideal for entertaining, the inviting family room with its custom cabinet-flanked fireplace opens seamlessly to a well-appointed kitchen with tall, 42-inch cabinetry, designer back splash, granite countertops, double oven, gas cooktop, and pantry. Create timeless memories serving holiday meals in the formal dining room while the foyer-adjacent formal living room can double as a main-level home office or quiet sanctuary for reading or reflection. Exquisite millwork, newer paint, and ample daylight complete a spectacular main level. Unwind in the comfort of the expansive upper-level primary suite complete with triple-tray ceiling, two generous walk-in closets, and a primary bathroom with separate vanities, and separate shower and jetted soaking tub. Guests can choose from one of three spacious upper-level guest bedrooms, one with its own private ensuite bath. Enjoy the convenience of upper-level laundry located just steps from the primary suite. The expansive finished terrace level with kitchenette, separate sleeping quarters, and full bath, offers ample space for the perfect rec room, home gym, or ideal teen's quarters with access to a covered rear terrace. Build out the 300 square feet of unfinished space to your liking or maintain as additional storage or workshop. Relish weekend mornings or warm summer evenings on the screened rear porch with its serene, wooded views and stairs that lead to the lower terrace level and flag stone path for easy access to front of the home. Beautiful HOA-maintained grounds and the peace of mind of a newer roof and fastidiously maintained mechanicals complete this amazing in-town address just minutes from Buckhead and Brookhaven dining and retail, CHOA, Emory, and the CDC. Ask your agent for the complete list of copious upgrades and updates completed during the current homeowners' 15+ years of ownership.
- Type:
- Townhouse
- Sq.Ft.:
- 1,562
- Status:
- NEW LISTING
- Beds:
- 2
- Lot size:
- 0.04 Acres
- Year built:
- 2000
- Baths:
- 3.00
- MLS#:
- 10283890
- Subdivision:
- Carrington Park
ADDITIONAL INFORMATION
Discover the epitome of upscale urban living in the heart of Buckhead. Step inside this remarkably spacious 2 bedroom, 2.5 bathroom townhome at Carrington Park. Featuring one of the community's largest floor plans and the bonus of a private 1-car garage and extensive storage room (only a handful of units have a garage). Tailored for the modern dweller seeking the perfect balance of city excitement and home serenity, this Buckhead gem offers unparalleled access to Atlanta's business hubs via I-75, I-85, GA 400, and MARTA. The main floor flows from living to dining and kitchen allowing for easy entertaining. The kitchen offers ample cabinet storage, plenty of workspace on the granite countertops and easy access to the oversized pantry and laundry room. Upstairs are the generously sized bedrooms with walk-in closets and private baths. New carpet installed in April 2024 and new roof in 2023. As you tour this townhome, you'll notice the quiet amidst the central location. In this home, there are no neighbors above or below ensuring a peaceful escape from the city. Revel in easy-going living with exceptional amenities like an on-site pool, gym, clubhouse, and a delightful dog park for your furry companion's joy. The tranquility that accompanies this Buckhead oasis makes it a rare find-a truly quiet abode amidst the lively hum of the city. Welcome home to where peak convenience meets comfort and style, all within the exuberance of Buckhead's premier shopping, dining, and entertainment venues right at your doorstep.
- Type:
- Condo
- Sq.Ft.:
- 870
- Status:
- NEW LISTING
- Beds:
- 1
- Lot size:
- 0.02 Acres
- Year built:
- 1980
- Baths:
- 1.00
- MLS#:
- 10283482
- Subdivision:
- Plantation At Lenox
ADDITIONAL INFORMATION
Welcome to your dream condo in the coveted Plantation At Lenox community! This updated 1 bedroom, 1 bathroom gem features a spacious open floor plan with a sunroom that can double as a study, perfect for remote work or relaxation. Step inside to discover stunning LPV flooring throughout, complemented by stainless steel appliances and luxurious quartz countertops in the kitchen. The bathroom is a retreat with a soothing rainfall shower, while ample walk-in closets provide plenty of storage space. Outside, indulge in the community's resort-style amenities, including a gated entrance with a security guard for peace of mind, a well-equipped workout gym, and serene duck pond surrounded by lush green spaces. Conveniently located with easy access to GA400, Hwy 85, and the Lenox Marta Station, commuting is a breeze. Plus, enjoy being just minutes away from top-notch shopping destinations and a variety of local restaurants. Don't miss out on this opportunity to experience the ultimate in comfort, convenience, and style!
$1,975,000
3037 Towerview Drive NE Atlanta, GA 30324
- Type:
- Single Family
- Sq.Ft.:
- 7,956
- Status:
- NEW LISTING
- Beds:
- 6
- Lot size:
- 0.51 Acres
- Year built:
- 2014
- Baths:
- 6.00
- MLS#:
- 10283206
- Subdivision:
- Pine Hills
ADDITIONAL INFORMATION
Gorgeous, upscale home located in Pine Hills with easy access to 400, I85, Lenox Road, Peachtree Road, and Piedmont Road. Situated in a fantastic location, this spacious home is near the popular Roxboro swim & club, in the award-winning Sarah Smith school district, located on a quiet dead-end street, and features a flat walk-out professionally landscaped private backyard with room for pool. There are high-end finishes on all three levels with an elevator that goes from the terrace level to the main level. A highlight of the home is a huge primary bedroom that feels like a private retreat. The second floor has 2 en suite bedrooms and two additional rooms connected with a Jack & Jill bathroom. The finished basement includes two additional spaces, ideal for a home office and a home gym, and leads to a 3-car garage with a dedicated outlet for an electric car. The dream chef's kitchen with stainless steel Thermador appliances, the oversized island, the large dining room, the open concept floor plan with hardwood floors throughout, and the lovely outdoor terrace make the home perfect for both relaxing and entertaining.
- Type:
- Condo
- Sq.Ft.:
- 1,510
- Status:
- NEW LISTING
- Beds:
- 2
- Lot size:
- 0.03 Acres
- Year built:
- 1986
- Baths:
- 2.00
- MLS#:
- 20179295
- Subdivision:
- Lenox Heights
ADDITIONAL INFORMATION
Welcome to the newly renovated Lenox Heights community in Buckhead! This top-floor unit features a large, open concept living room with hardwood floors, stainless steel appliances, dry bar, fireplace, and office area. Enjoy a view of the forest from the balcony that brings a feeling of privacy to city life. The master suite includes an oversized master bedroom and sitting area with a 2nd gas fireplace, plus a renovated master bathroom with double vanities, separate shower, jetted tub and walk-in closet. This unit has a roommate suite layout with an expanded second bedroom and renovated bathroom. Two deeded, side-by-side parking spaces in the access-controlled garage are included with the property. This community has made several improvements/additions over the past years, including renovated interiors and exteriors, refinished balconies, EV charging stations, enhanced community lighting, and a 24/7 package concierge. The property is fenced and gated, and includes a pool, clubhouse, tennis courts, and gym facility. There are several great restaurants and a cafe within walking distance and you are minutes from Buckhead, GA-400 and I-85. No rent restrictions!
- Type:
- Townhouse
- Sq.Ft.:
- 1,768
- Status:
- NEW LISTING
- Beds:
- 2
- Lot size:
- 0.04 Acres
- Year built:
- 1984
- Baths:
- 3.00
- MLS#:
- 10283165
- Subdivision:
- Burkeshire
ADDITIONAL INFORMATION
This stylish and renovated fully updated 2-bedroom, 2.5 bathroom townhome located in the coveted Sarah Smith School District in Buckhead offers a blend of modern amenities and convenient living. The entry foyer sets the tone for the impressive interior, featuring hardwood floors throughout the main level and upstairs, a tankless water heater, double pane-insulated windows adorned with Plantation shutters and custom blinds for energy efficiency and privacy. The custom eat-in kitchen boasts extensive cabinets and pantry storage, stainless steel appliances, and granite countertops. A separate dining room overlooks the fireside family room and outdoor patio area, perfect for entertaining. Natural light fills the entire home, enhancing its inviting atmosphere. The main level also includes a half bathroom and a two-car garage with ample parking and tucked-away custom cabinetry for additional storage. Upstairs, the primary suite features a spacious custom walk-in closet and an en-suite bathroom with double quartz vanities, a large separate shower, and water closet. The laundry room (washer & dryer included in sale) adds convenience, along with an additional large floored storage closet area. The oversized second bedroom/home office boasts a designer wall and ample custom closet space, with two walls of windows flooding the space with natural light. The gated Burkeshire community offers amenities such as grounds, and yard maintenance, including the fenced-in backyard area, plus pest control & termite service. Its Pine Hills location provides easy access to Buckhead, Decatur, and Atlanta, with major highways I-85, I-75, and GA-400 nearby for simplified commuting. Additionally, the area boasts proximity to varied medical centers, parks, recreation facilities, shopping centers, and excellent restaurants. In summary, this beautifully renovated townhome with its modern updates, desirable location, and community amenities presents an attractive option for those seeking a comfortable and stylish home in Buckhead.
- Type:
- Single Family
- Sq.Ft.:
- 1,796
- Status:
- NEW LISTING
- Beds:
- 3
- Lot size:
- 0.34 Acres
- Year built:
- 1950
- Baths:
- 2.00
- MLS#:
- 10282909
- Subdivision:
- Lindridge Martin Manor
ADDITIONAL INFORMATION
Welcome to this charming bungalow ranch home nestled on a large lot in a serene neighborhood. This quaint abode exudes timeless appeal and modern comfort, boasting a private primary suite addition completed in 2014, adding a touch of luxury to its classic charm. As you approach the property you are greeted by a long driveway that leads to the fenced and gated backyard offering privacy and a carport, and a sidewalk leading to the front porch. Step inside to discover a cozy yet spacious interior complete with a separate dining room, large living area and an eat in kitchen/ breakfast room. Every detail has been thoughtfully considered. Both baths were renovated in 2023. The heart of this home is the inviting living space where friends and family can gather. The kitchen with ample storage is a culinary haven waiting to inspire your inner chef. Outside, the expansive yard beckons for outdoor enjoyment, offering plenty of room for gardening, play, or simply relaxing in the sunshine. Armand Park is close by, and the Cheshire Farm Trail of South Fork Conservancy is just steps away, providing endless opportunities for exploration and recreation. Conveniently located near major interstates, shopping centers, and entertainment venues, this home offers the perfect balance of tranquility and convenience. Whether you are seeking a peaceful retreat or a vibrant urban lifestyle, this charming ranch is ready to welcome you home.
$1,295,000
1774 Buckhead Lane NE Brookhaven, GA 30324
- Type:
- Single Family
- Sq.Ft.:
- 6,323
- Status:
- NEW LISTING
- Beds:
- 4
- Lot size:
- 0.2 Acres
- Year built:
- 2008
- Baths:
- 6.00
- MLS#:
- 10282798
- Subdivision:
- Buckhead
ADDITIONAL INFORMATION
Breathtaking home with tons of space and lots of upgrades throughout in Buckhead Preserve! Step inside to gorgeous hardwood floors throughout the entire main level as well as wood stair treads. On the right is a large formal dining room that could easily seat 12+ with coffered ceilings, chair railing, a lovely chandelier, and a small butler's panty close by. To the left, the formal dining room is extra-large with room for several seating areas or a grand piano - a prefect space for entertaining guests! Enjoy an open concept family room with stone fireplace and built-ins as well as two sets of double doors for access to the back deck. Spacious gourmet kitchen is bright and dreamy with stainless steel appliances, double oven, oversized island with a sink, seating, and gas cooktop, stone counters, tile backsplash, coffee bar area, plenty of cabinet and counter space, and a breakfast room with lots of natural light. A laundry room and half bath complete this level. Upstairs, retreat to the extra-large primary suite with a stone fireplace and large seating room - cozy up with a book or add a home office space! Pass by spacious his and hers closets on the way to the spa-like en-suite bath with dual vanities with stone counters, pedestal soaking tub, and huge frameless glass shower with dual showerheads. Two more secondary bedrooms on this level each have en-suite baths and walk-in closets, with one featuring a fireplace! Looking for even more space to spread out? Don't miss the finished basement complete with a living room (or think home office, playroom, man cave, etc), spacious media room, full kitchen, bedroom, full bath, and exterior entry. Conveniently located with easy access to I-85, GA 400, and Lenox/Phipps area. Don't miss this one - it checks ALL the boxes and MORE!
$2,200,000
696 Sherwood Road NE Atlanta, GA 30324
- Type:
- Single Family
- Sq.Ft.:
- n/a
- Status:
- NEW LISTING
- Beds:
- 4
- Lot size:
- 0.23 Acres
- Year built:
- 1930
- Baths:
- 4.00
- MLS#:
- 10283822
- Subdivision:
- Morningside
ADDITIONAL INFORMATION
Step into the realm of 696 Sherwood Road Northeast, where the spirit of Spain finds its architectural muse in the heart of Atlanta, GA. This resplendent abode, a fusion of contemporary allure and timeless elegance, offers a sanctuary of grandeur and refinement. Nestled within its expansive embrace, discover a symphony of space and grace. With 4 bedrooms, 4 bathrooms, and an expansive 3 levels of living space, ensconced upon a generous lot spanning .23 acres, every corner whispers tales of opulence and tranquility. Crossing the threshold, be embraced by the warmth of polished hardwood floors, a testament to meticulous craftsmanship and enduring beauty. Within, an open floor plan dances with sunlight, infusing every corner with an ethereal glow. Here, the essence of Spanish charm intertwines seamlessly with modern sensibilities. The heart of this residence, a culinary haven fit for the most discerning of palates, beckons with its gourmet kitchen. Adorned with top-of-the-line appliances and a central island, culinary endeavors unfold amidst an atmosphere of culinary delight and conviviality. Retreat to the sanctuary of the primary suite, where luxury and comfort converge in harmonious bliss. A spa-like ensuite bathroom offers solace and rejuvenation, a haven of serenity amidst the whirlwind of daily life. Additional bedrooms, each a private enclave unto itself, offer respite and privacy, ensuring every occupant finds solace within these walls. For those who seek solace in the embrace of nature, venture outdoors to discover a private oasis awaiting your arrival. A refreshing pool glistens under the Spanish sun, inviting al fresco gatherings and moments of quiet contemplation amidst lush surroundings. Modern amenities such as a new outdoor kitchen and large built in seating area blend seamlessly with timeless elegance for those who love to entertain, offering a lifestyle of unparalleled convenience and sophistication. Nestled within a coveted neighborhood, residents enjoy access to common outdoor spaces and convenient parking, enhancing the allure of this exceptional dwelling. This is more than a mere residence; it is a canvas upon which dreams are painted, a testament to the artistry of life lived in harmony with one's surroundings. Embrace the essence of timeless architecture and modern luxury in a prime Atlanta location.
$1,195,000
1379 Brook Forest Drive NE Atlanta, GA 30324
- Type:
- Single Family
- Sq.Ft.:
- 2,914
- Status:
- NEW LISTING
- Beds:
- 3
- Lot size:
- 0.28 Acres
- Year built:
- 1953
- Baths:
- 3.00
- MLS#:
- 10283630
- Subdivision:
- Lavista Park
ADDITIONAL INFORMATION
This special Home is a testiment to iconic midcentury architecture and design. The shell of the home was constructed in the 1950s but every inch of the home has been rebuilt and renovated using the best quality construction and materials. In an area noted for fine examples of contemporary designed homes built in the last several years, this one story home is a standout. Enter the home through the front Foyer and view the Living room with a paneled fireplace and Dining Room which is one flowing space. Sleek Kitchen with all the amenties is open to a Den used as a cozy place to watch TV. Enormous Great Room at the back of the house has a vaulted ceiling, fireplace, and 2nd Kitchen for entertaining. Two famiy Bedrooms with two full Baths featuring stunning tile and fixtures plus the primary Bedroom for a total of 3 bedrooms and 3 Baths. The primary Bedroom ia a suite and rivals those found in much more expensive homes. The Bathroom is truely a spa with a separate tub and shower which opens to a outdoor shower, double vanity, and fitted closet for the clothes horse. This owner has been meticulous about maintenance during his ownership and for example has installed a new roof and incapsulated the crawl space among other improvements. Garden bench by Curry and Co. is a standout in the Garden and remains with the property. This is a home that has been loved by its owner and you will love it too.
- Type:
- Townhouse
- Sq.Ft.:
- 1,603
- Status:
- NEW LISTING
- Beds:
- 3
- Lot size:
- 0.01 Acres
- Year built:
- 2024
- Baths:
- 4.00
- MLS#:
- 7369256
- Subdivision:
- Pelham Square
ADDITIONAL INFORMATION
Pelham Square is the latest community of stunning townhomes developed and built by JackBilt Development. The stunning architecture by TSW Architects and modern interior finishes make Pelham Square the next highly sought-after community for intown living. Located adjacent to the Morningside neighborhood, Pelham Square is a short walk to countless restaurants, bars, stores, and only steps from the adjacent Morningside Nature Preserve. This thoughtfully designed home features 3 spacious bedrooms, 2 full baths, 1 half bath, 1-car garage, 2 driveway parking places with main level balconies and a fenced in yard. You don't want to miss the opportunity to live in this amazing community!
- Type:
- Condo
- Sq.Ft.:
- 1,224
- Status:
- NEW LISTING
- Beds:
- 2
- Lot size:
- 0.03 Acres
- Year built:
- 1980
- Baths:
- 2.00
- MLS#:
- 10280989
- Subdivision:
- Plantation At Lenox
ADDITIONAL INFORMATION
*Seller will pay $13,000 in monthly HOA fees for Buyer with accepted contract by May 3rd* Top-floor, updated two bedroom and two full bathrooms in an all-brick, GATED, Buckhead community. Open -concept living space encompasses the dining room, fireside living room and cute office/study area at the end of the room. The 2 en-suites flank the living room providing maximum privacy. The primary bathroom has a renovated walk-in shower, dressing area and 2 closets. Laundry is tucked into hallway by the second en-suite. The kitchen has a view of the living & dining rooms and features granite countertops and stainless appliances. A dedicated spice closet/pantry is a space-saver and nice add! Ceiling fans, neutral paint and no carpet make this a truly move-in ready home. Easy elevator access just 15 paces from your front door. Covered parking in the deck. HOA FEE INCLUDES: COMCAST CABLE AND ROUTER WITH PRIVATE CONNECTION, WATER, HEAT & AC. Plantation at Lenox offers some of the best amenities that Buckhead has to offer like 24-hour gated entrance with security guard, electronic building entrance security, a sparkling pool in the back of community that is so quiet and peaceful, a state-of-the-art gym and a community lake with water circulating feature to keep it pretty! There is an abundance of green space with a natural waterfall and stream that is like living in a national park. Walking trails meander through the property. This Northeast Buckhead location is so important lending easy access to GA400, 85 & Lenox Marta Station. Hundreds of restaurants and shops are abundant in this area, so you will never have to think too long about what to do or where to go! Publix, Target, Lenox & Phipps are a half-mile away.
- Type:
- Townhouse
- Sq.Ft.:
- 2,509
- Status:
- NEW LISTING
- Beds:
- 4
- Lot size:
- 0.02 Acres
- Year built:
- 2014
- Baths:
- 4.00
- MLS#:
- 10280710
- Subdivision:
- Buckhead Park At Lenox
ADDITIONAL INFORMATION
Welcome home to Buckhead Park at Lenox! Experience luxury in-town living in a gated community nestled in the heart of Buckhead - just minutes away from Phipps Plaza, Buckhead Village, Lenox Square, fine dining, and more. This beautiful 3-level townhome features on main level an open floor plan, a large chef's kitchen, modern SS appliances, and a cozy ambiance creating a perfect space to relax as well as to entertain guests. Upstairs you'll find a larger primary suite, spacious master bath and walk in closet + 2 secondary bedrooms + full bath. The walkout terrace level offers convenience as you arrive home to your 2-car garage, where you have an additional bedroom and bathroom, and access to your private fenced backyard and covered patio. Look no further, this is your opportunity to experience Buckhead living in this exceptional home!
- Type:
- Single Family
- Sq.Ft.:
- 1,122
- Status:
- Active
- Beds:
- 2
- Lot size:
- 0.3 Acres
- Year built:
- 1951
- Baths:
- 1.00
- MLS#:
- 7364818
- Subdivision:
- Woodland Hills
ADDITIONAL INFORMATION
Showings start 4/18. Welcome to Country Lane, tucked away in one of Atlanta's prime Intown neighborhoods-Woodland Hills. This meticulously updated cedar shake cottage is charismatic from front to back offering timeless sophistication. As you enter the home, you are immediately captivated by the gorgeous window walls that fill the living and dining rooms with natural light. Charming renovated kitchen presents white cabinetry, quartz counters, subway back splash, stainless appliances, wine fridge. New luxury bathroom features marble tiled walls and floor, frameless walk-in shower stall, Grohe faucet, ceramic floating sink, Kohler HydroRail shower package. The deck spans the entire width of the home offering a seamless flow for indoor-outdoor living. Enjoy the partially covered area for intimate gatherings. The rest of the deck is open and thoughtfully built around two beautiful oak trees. Live life under a canopy of mature oak trees in the landscaped backyard that features 2 flagstone seating areas, pea gravel pathway, landscape lighting, Corten steel edging elevating the visual appeal of this well-maintained home. The heavy lifting has been done for you - along with the renovated kitchen and bath, improvements include new AC, gutters, attic insulation, underground drainage, crawl space vapor barrier, Hunter Douglass blackout shades in the main living area. New washer/dryer remain. Main roof replaced 2017, porch roof 2020. There is plenty of storage in the walk-in crawl space and covered area beneath the deck. This Intown dream home is further complemented by its strategic location with close proximity to Morningside, Virginia Highland, Emory Pointe, Buckhead and neighborhood restaurants and shops such as Nowaks, Family Dog, Alons, Savi Market, and Kale Me Crazy. And let us not forget the Morningside Nature Preserve is just blocks away! Commute with ease to the Clifton corridor – Emory University, CDC, and CHOA. Easy highway access and main thoroughfare connections.
- Type:
- Single Family
- Sq.Ft.:
- 2,050
- Status:
- Active
- Beds:
- 3
- Lot size:
- 0.3 Acres
- Year built:
- 1951
- Baths:
- 3.00
- MLS#:
- 7366892
- Subdivision:
- Woodland Hills
ADDITIONAL INFORMATION
*** Multiple offers received. Deadline for offers: Monday 6 pm. The seller will decide on Tuesday before 2 pm.**** Look at this cutie! Who would enjoy living in a charming vintage cottage nestled in the heart of Woodland Hills? This lovely three-bedroom, three-bath house features hardwood floors and a large screened porch perfect for morning coffee rituals, reading an afternoon book, or entertaining family and dear friends. The backyard is level, fenced, and landscaped with blooming azaleas. The house has been recently painted and fitted with new light fixtures and is ready for you to move in. You have plenty of opportunities to make this house uniquely yours. Dreamers and investors, this home is for you. This home is in a Trust; there are no seller disclosures. A list of minor repairs and improvements is attached to the listing in Rdocs. All systems have been working well but are dated. Before we sanded and painted, the home had no water stains, and the roof seemed in good shape. There is cast iron and PVC plumbing, no leaks, and a dry crawl space. The listing price reflects consideration for future expenses. Agents, send your buyers! You are protected! ***Showings shall begin at 10 am on Saturday, April 13.
- Type:
- Condo
- Sq.Ft.:
- 833
- Status:
- Active
- Beds:
- 1
- Lot size:
- 0.02 Acres
- Year built:
- 2001
- Baths:
- 1.00
- MLS#:
- 7367336
- Subdivision:
- Morningside
ADDITIONAL INFORMATION
Welcome to a haven of sophistication in this one-bedroom, one-bath home that radiates tranquility from the moment you step inside. Every detail exudes elegance, from the tastefully updated spa-like bathroom to the gleaming hardwood floors that lead you to a cozy fireplace and a charming balcony, creating a perfect retreat for relaxation.Situated in a boutique upscale building that boasts proximity to Piedmont Park and The Botanical Gardens, this residence offers unparalleled convenience and natural beauty. Step outside the back gate, and you're seamlessly connected to the Beltline, granting access to Midtown's vibrant activities and attractions.The property features a picturesque community swimming pool, a fenced-in secure dog park, and a private community park, ensuring a lifestyle of leisure and enjoyment. Additional amenities include a secure bike room and gated parking with two deeded spaces, providing both security and convenience for residents.With its prime location, residents can easily walk to Trader Joe's, Ansley Mall, and a plethora of other desirable destinations, making everyday living effortless and enjoyable. Don't miss the opportunity to experience the perfect blend of luxury, convenience, and charm in this remarkable home.
- Type:
- Condo
- Sq.Ft.:
- 1,344
- Status:
- Active
- Beds:
- 2
- Lot size:
- 0.02 Acres
- Year built:
- 1988
- Baths:
- 2.00
- MLS#:
- 10279874
- Subdivision:
- Weatherstone
ADDITIONAL INFORMATION
Looking for an affordably priced condo with great space, updated kitchen and bathrooms, a fireplace, and a large balcony in a convenient spot in Atlanta? This is it! Conveniently located to Emory, Virginia-Highland, Briar Vista Elementary, the VA Medical Center, and with easy highway access, this condo puts you in a great spot to get around Atlanta! As both a top floor and end unit condo, you will benefit from the quiet setting and natural light coming from the many windows. The updated kitchen features stainless steel appliances, beautiful stone countertops, tasteful white shaker cabinets, and a breakfast nook. Leaving the kitchen, the layout flows into the dining area and living room, with access to your own large private outdoor space. The two bedrooms each have their own ensuite bathroom and walk-in closet. A laundry room located by the bedrooms completes the functional floor plan. Be sure to check out the Weatherstone community pool and the peaceful Oldcastle Nature Trail located across the street.
$825,000
1832 Gotham Lane Atlanta, GA 30324
- Type:
- Townhouse
- Sq.Ft.:
- 2,090
- Status:
- Active
- Beds:
- 3
- Year built:
- 2023
- Baths:
- 4.00
- MLS#:
- 10279352
- Subdivision:
- Beckham Place
ADDITIONAL INFORMATION
AVAILABLE FOR IMMEDIATE MOVE-IN. Welcome to Beckham Place at Morningside, where modern luxury meets urban convenience! This brand-new construction townhome spans four meticulously designed levels, offering a harmonious blend of functionality and style. Upon entry, you are greeted by a versatile office/bonus space, perfect for those working from home or seeking a dynamic multi-functional area. Ascend to the main level, where the heart of the home unfolds in the form of a spacious Great Room, seamlessly connecting the living, dining, and kitchen areas. The upgraded Great Room floorplan boasts a designer kitchen with top-of-the-line appliances, a dry bar with beverage center, and a fireplace creating a cozy ambiance for gatherings an entertainer's dream! Venture to the upper two floors, where the sleeping quarters await. Three generously sized bedrooms and a second bonus space provide ample space for relaxation and privacy. The master suite is a retreat in itself, offering a serene sanctuary to unwind after a long day. As you ascend to the top level, a breathtaking rooftop patio awaits, providing an exclusive outdoor haven with panoramic views. Whether you're hosting a soir e or enjoying a quiet evening under the stars, this space is designed for both entertainment and tranquility. Parking is a breeze with a two-car garage equipped with electric vehicle (EV) charging capabilities, catering to the eco-conscious homeowner. Additionally, the community is enhancing its appeal with an upcoming pool, providing residents with a refreshing retreat just steps away. Be among the first to call Beckham Place home and experience the epitome of modern townhome living. Immediate availability ensures that your dream home is ready for you to move in and start creating a lifetime of memories. Located in the highly sought-after Morningside Elementary School district, and just minutes away from Piedmont Park, the BeltLine, and all Midtown and Buckhead attractions. Don't miss the opportunity to be part of this vibrant community schedule your tour today! RENTAL PERMITS AVAILABLE.
$1,469,000
585 Bismark Road NE Atlanta, GA 30324
- Type:
- Single Family
- Sq.Ft.:
- 2,707
- Status:
- Active
- Beds:
- 4
- Lot size:
- 0.07 Acres
- Year built:
- 2017
- Baths:
- 4.00
- MLS#:
- 10278600
- Subdivision:
- Manchester
ADDITIONAL INFORMATION
With exclusive views of a serene pool, a private courtyard and a breezy rooftop oasis, this au courant Morningside home pairs sophisticated Intown living with a just-completed custom renovation that elevates its condition to like-new. Crafted by renowned architect Lew Oliver, built by Hedgewood Homes and recently reimagined by an Atlanta-based designer, 585 Bismarck can't help make but a statement. Spanning 2,700+/- square feet across four levels, this four-bedroom, three- and one-half-bathroom masterpiece boasts an elevator effortlessly connecting every floor. Recent upgrades include a brand-new audio and visual system, fresh wall treatments inside and out, new brick entrance steps and a sumptuous new slate floor on the terrace level. Be captivated by the open-concept floor plan, where sunlight spills through black-framed windows, every detail carefully curated for an incomparable living experience. Elevated by refinished hardwood floors, new solid core doors and new custom trim work throughout (including crown molding and wainscoting), the interior commences with a generous open level designed for entertaining. An epicure's paradise, the kitchen seamlessly connects to the living and dining areas and features a large center island, exquisite quartz and granite countertops, a new hand-crafted mosaic Moroccan backsplash, a convenient pot-filler and a farmhouse sink. The expanded scullery boasts a new beverage fridge, combination oven, abundant additional cabinetry and integrated workspace for convenience and function. Off the dining area, French doors open to a balcony overlooking the exquisite community pool retreat, while the wood-burning fireplace in the living room adds elegance. Precision craftsmanship marks the layout on every level, from the principal suite a calm retreat overlooking the pool with a spa-inspired en suite bathroom to the crowning jewel, a rooftop oasis with a loggia complete with a wet bar and a fireplace. Enhanced with new teak and turf, this peaceful space allows for grilling and dining while savoring the magnificent Atlanta skyline. Nestled on a tranquil street in the highly desirable Manchester community, this breathtaking residence is located in the coveted Morningside Elementary School district at the junction of Morningside, Midtown and Buckhead. Enjoy proximity to I-85, shopping, dining and all that Morningside has to offer. Don't miss a rare chance to own a piece of architectural excellence in one of Atlanta's most sought-after neighborhoods. Several photos in this listing are virtually staged.
- Type:
- Condo
- Sq.Ft.:
- 840
- Status:
- Active
- Beds:
- 1
- Lot size:
- 0.02 Acres
- Year built:
- 1988
- Baths:
- 1.00
- MLS#:
- 7366280
- Subdivision:
- Lenox Villas
ADDITIONAL INFORMATION
Amazing location in the Buckhead area. Easy access to I-85/GA-400. Plenty of restaurants and shopping centers around this community. This 1b/1b unit is an end unit so it comes with an additional window in the bedroom. The restroom has been fully renovated with walnut cabinets and a tile shower. Like new water-proofing laminate flooring in the living room. New pure-white paint for the whole condo. New water heater and dishwasher. Large walk-in closet. Private balcony. It also comes with a smart lock, thermostat, and lighting can all be controlled by your cell phone. The community has 1 renovated pool and clubhouse. There's a garden beside the pool area with 2 grills that can be used for a party. 1 full gym and 1 small gym in this building 2000 for the cardio workout. You can enjoy quality time with your fluffy friend at the dog park as well.
- Type:
- Single Family
- Sq.Ft.:
- 1,920
- Status:
- Active
- Beds:
- 3
- Lot size:
- 0.29 Acres
- Year built:
- 1950
- Baths:
- 2.00
- MLS#:
- 10277754
- Subdivision:
- Lindridge
ADDITIONAL INFORMATION
Unveiling 1047 Lindridge Dr NE, your gateway to Atlanta living! This captivating 3BR, 2BA haven boasts effortless style and comfort. Imagine sunlight streaming through a large window, illuminating a spacious living area - perfect for gatherings and laughter. The delightful eat-in kitchen features sleek stainless steel appliances, a breakfast bar, and stylish accents. The bedrooms offer sanctuary, each with ample closet space. Unwind in the private haven of the primary suite, complete with a dedicated bathroom. A finished basement bonus area awaits, ready to transform into your dream space. And when the sun shines, step out to the expansive private backyard â your canvas for outdoor entertaining. Seller to pay $7,500 towards Buyer's closing cost for all offers closed within 35-days of acceptance
- Type:
- Condo
- Sq.Ft.:
- n/a
- Status:
- Active
- Beds:
- 2
- Lot size:
- 0.03 Acres
- Year built:
- 2002
- Baths:
- 2.00
- MLS#:
- 7364776
- Subdivision:
- Le Chateau
ADDITIONAL INFORMATION
Updated condo in the heart of Buckhead Bright and open floor plan with white kitchen, ss appliances and stone countertops. Oversized living room with fireplace and great area for home office Private balcony split bedroom plan. Master bedroom large enough for your king sized bed. Bathroom was updated in 2022 with double sinks and lighted mirrors.
- Type:
- Condo
- Sq.Ft.:
- n/a
- Status:
- Active
- Beds:
- 2
- Lot size:
- 0.04 Acres
- Year built:
- 1987
- Baths:
- 3.00
- MLS#:
- 10277368
- Subdivision:
- The Richmond
ADDITIONAL INFORMATION
Location, location, location! With easy access to major interstates and just moments away from an array of job opportunities, shopping havens, and trendy dining establishments, this condo truly encapsulates metropolitan living at its finest. Experience the best of Buckhead's thriving cosmopolitan lifestyle, where every desire is just a stone's throw away. The epitome of luxury living in the vibrant heart of Atlanta's prestigious Buckhead district! This exquisite two-bedroom, two and a half bath condo is a dream come true for those seeking the perfect blend of comfort, convenience, and style.

The data relating to real estate for sale on this web site comes in part from the Broker Reciprocity Program of Georgia MLS. Real estate listings held by brokerage firms other than this broker are marked with the Broker Reciprocity logo and detailed information about them includes the name of the listing brokers. The broker providing this data believes it to be correct but advises interested parties to confirm them before relying on them in a purchase decision. Copyright 2024 Georgia MLS. All rights reserved.
Price and Tax History when not sourced from FMLS are provided by public records. Mortgage Rates provided by Greenlight Mortgage. School information provided by GreatSchools.org. Drive Times provided by INRIX. Walk Scores provided by Walk Score®. Area Statistics provided by Sperling’s Best Places.
For technical issues regarding this website and/or listing search engine, please contact Xome Tech Support at 844-400-9663 or email us at xomeconcierge@xome.com.
License # 367751 Xome Inc. License # 65656
AndreaD.Conner@xome.com 844-400-XOME (9663)
750 Highway 121 Bypass, Ste 100, Lewisville, TX 75067
Information is deemed reliable but is not guaranteed.
Atlanta Real Estate
The median home value in Atlanta, GA is $261,700. This is lower than the county median home value of $288,800. The national median home value is $219,700. The average price of homes sold in Atlanta, GA is $261,700. Approximately 35.47% of Atlanta homes are owned, compared to 46.31% rented, while 18.22% are vacant. Atlanta real estate listings include condos, townhomes, and single family homes for sale. Commercial properties are also available. If you see a property you’re interested in, contact a Atlanta real estate agent to arrange a tour today!
Atlanta, Georgia 30324 has a population of 465,230. Atlanta 30324 is less family-centric than the surrounding county with 24.26% of the households containing married families with children. The county average for households married with children is 31.15%.
The median household income in Atlanta, Georgia 30324 is $51,701. The median household income for the surrounding county is $61,336 compared to the national median of $57,652. The median age of people living in Atlanta 30324 is 33.5 years.
Atlanta Weather
The average high temperature in July is 89.4 degrees, with an average low temperature in January of 33.3 degrees. The average rainfall is approximately 52.2 inches per year, with 1 inches of snow per year.
