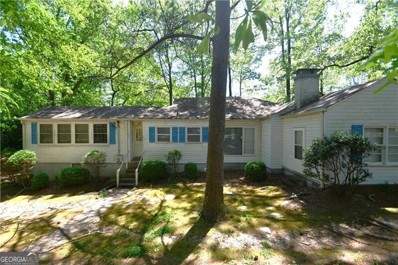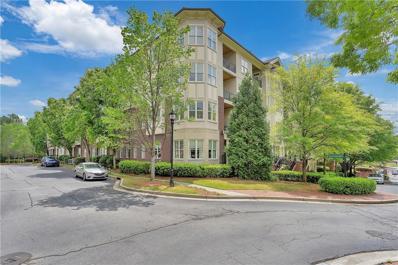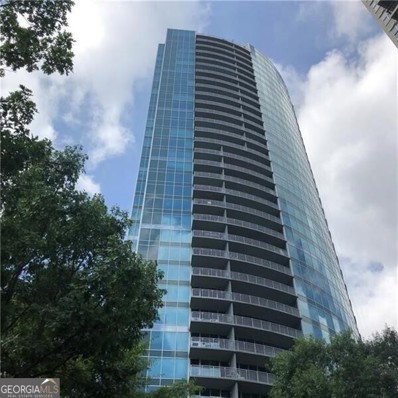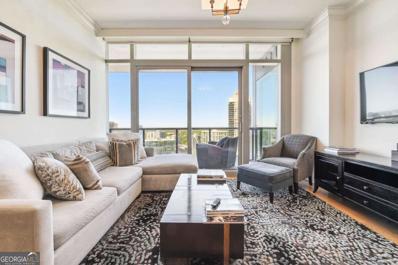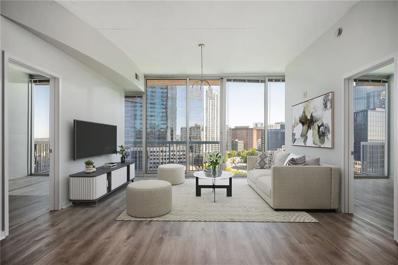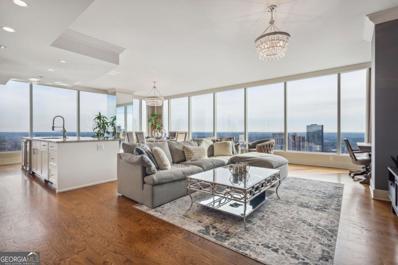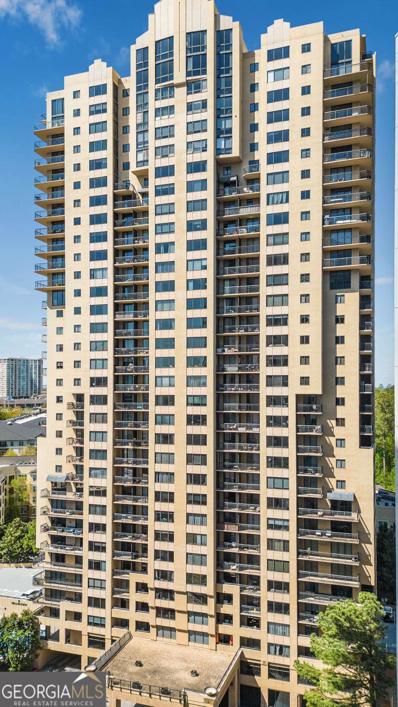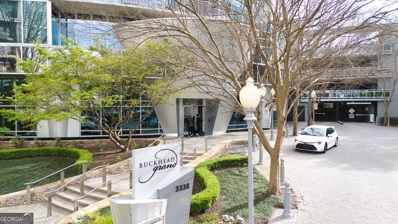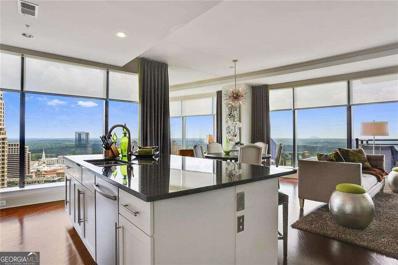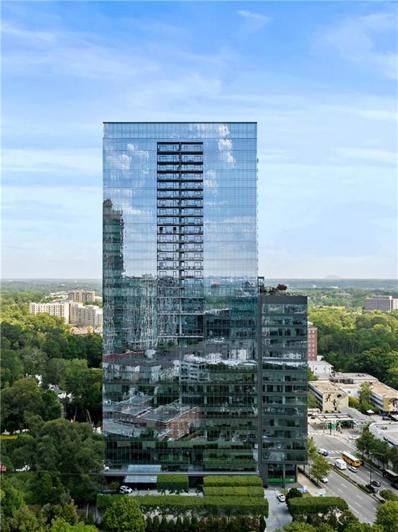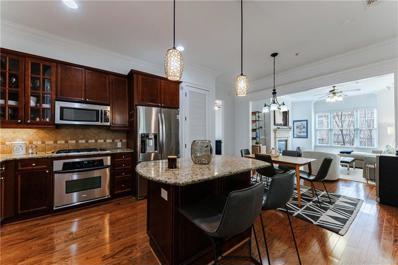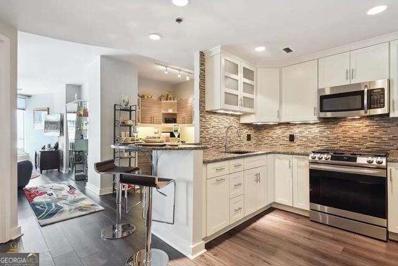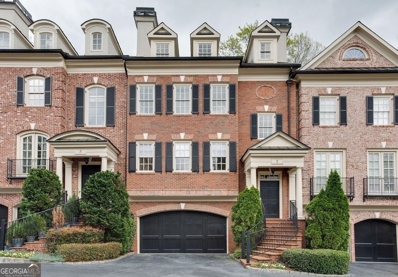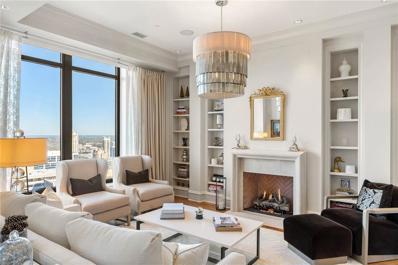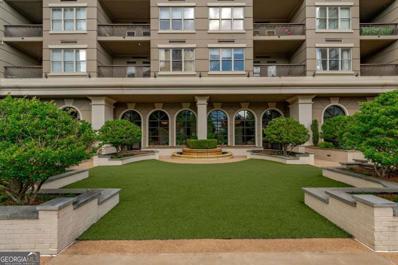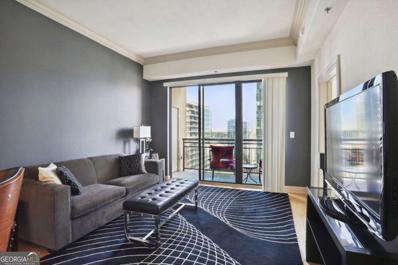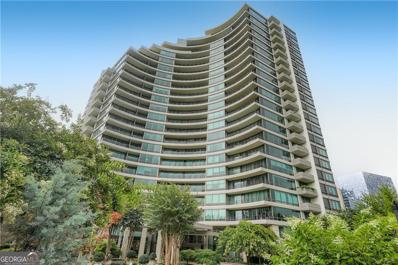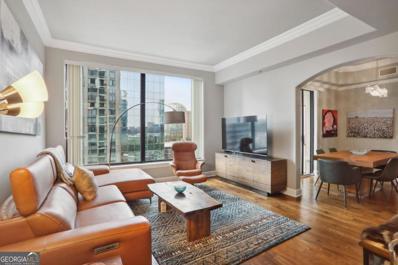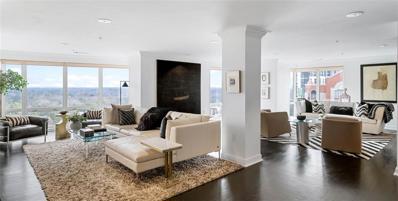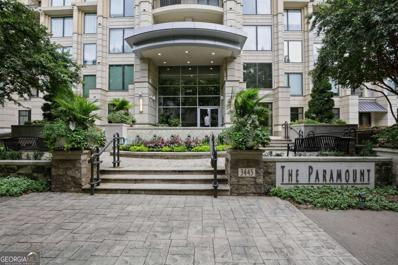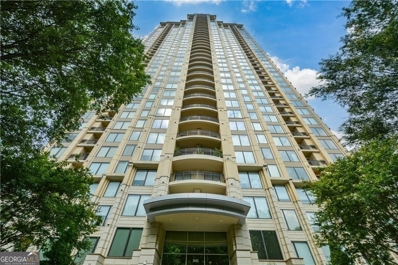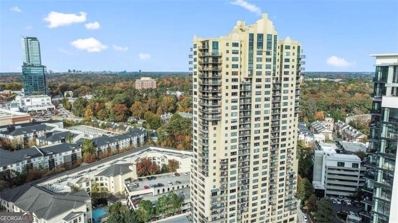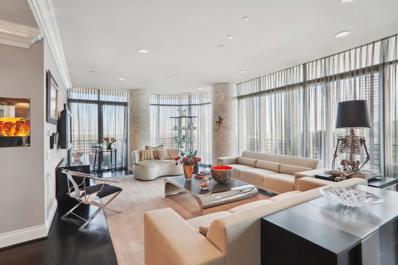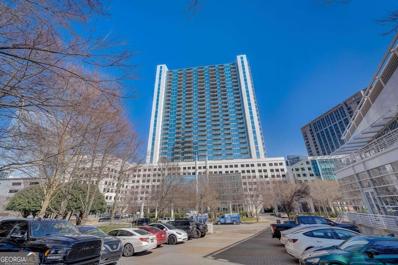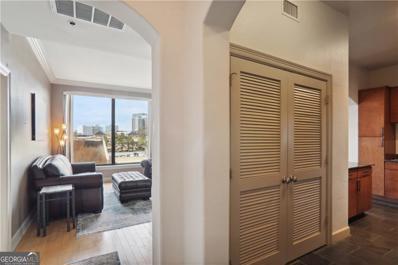Atlanta GA Homes for Sale
- Type:
- Single Family
- Sq.Ft.:
- 1,972
- Status:
- NEW LISTING
- Beds:
- 3
- Lot size:
- 0.42 Acres
- Year built:
- 1940
- Baths:
- 2.00
- MLS#:
- 10284279
- Subdivision:
- Ridgedale Park / Buckhead
ADDITIONAL INFORMATION
Nestled at the crossroads of Buckhead's 30326 and Brookhaven's 30319 districts, this prime corner property stands as a beacon of opportunity. Enveloped by the esteemed Roxboro Walk and Kingsboro Park townhome communities, it exudes a sense of exclusivity and sophistication. The surrounding area boasts a harmonious blend of single-family residences and townhomes, creating a diverse and vibrant neighborhood atmosphere. With a commendable Walk Score of 80, the property's allure lies in its unparalleled access to daily conveniences, including grocery stores, fitness centers, and fuel stations. Moreover, it serves as a gateway to premier shopping destinations such as Lenox Mall and Phipps Plaza, as well as a plethora of upscale dining establishments. Seamless connectivity is ensured with proximity to major thoroughfares like GA400 and MARTA, facilitating effortless travel and exploration. Notably, the neighborhood is undergoing a transformative phase, marked by the revitalization and reconstruction of existing homes. This dynamic landscape underscores the area's evolution and potential for growth, making it an enticing prospect for investors and residents alike. In addition, it's important to note that this home is a TearDown, Sold-As-Is, with no Seller's Disclosures Available.
- Type:
- Condo
- Sq.Ft.:
- 881
- Status:
- NEW LISTING
- Beds:
- 1
- Year built:
- 2008
- Baths:
- 2.00
- MLS#:
- 7371179
- Subdivision:
- The Park at East Paces
ADDITIONAL INFORMATION
Welcome to The Park at East Paces - Where Luxury Meets Lifestyle! This rare opportunity presents the stunning former model unit in prime Buckhead, boasting a private grandeur entrance and proximity to restaurants, shopping, and conveniences. Featuring 10' ceilings, stainless appliances, granite countertops, a powder room, a spacious primary suite with a walk-in closet, and a bonus storage unit. Enjoy resort-style amenities in this gated community including a pool, club/media room, fitness center, and concierge. Impeccably maintained as the owners' vacation home, this fully furnished unit offers a move-in ready experience. Step out onto the covered patio, with steps leading to walkable community paths, adding both convenience and charm to this exquisite residence. Don't miss your chance to own the "Gem of Gems" in this sought-after complex!
- Type:
- Condo
- Sq.Ft.:
- 1,273
- Status:
- Active
- Beds:
- 2
- Lot size:
- 0.03 Acres
- Year built:
- 2004
- Baths:
- 2.00
- MLS#:
- 10281676
- Subdivision:
- Buckhead Grand
ADDITIONAL INFORMATION
Beautiful sought after Buckhead Grand community - Offers Stunning & Spectacular unobstructed City Views from every room on the 33rd floor! 2br/2ba features updated interior neutral painting, luxury vinyl flooring throughout and walk out balcony. Great Amenities in Buckhead! After work unwind in the Sky Lounge with Bartender service, Pool Bar, European Spa, Massage Room, Yoga/workout Studio, Saltwater Pool... Take advantage of your own space in the beautiful Wine Cellar, Guest Suite, 24HR Concierge service, Doorman/Porter Service & more! Minutes from downtown, GA-400, I-85, I-75 & I-285. Walkable to Marta, Phipps Plaza, Lenox Square, restaurants, shopping & entertainment.
- Type:
- Condo
- Sq.Ft.:
- n/a
- Status:
- Active
- Beds:
- 2
- Lot size:
- 0.04 Acres
- Year built:
- 2010
- Baths:
- 2.00
- MLS#:
- 10281655
- Subdivision:
- Ritz Carlton Residences
ADDITIONAL INFORMATION
Live in the Ritz Carlton Residences in Buckhead and enjoy impeccable services. This unit has stunning downtown and Buckhead skyline views from the oversized balcony and floor-to-ceiling windows of this luxury 2 bedroom/2 bath condo. Open flooplan with huge kitchen island, gas cooking, dining room, living room and office/library. Impeccable Ritz managed services, including valet, 24 hour concierge, and building butler. Amenities include two guest suites, rooftop pool, heated spa pool, fitness center, media room, conference room, two clubrooms, private bar and bartender on occasion. Three restaurants. Walk to Phipps Mall with theatre, dining and high-end designer shopping.
- Type:
- Condo
- Sq.Ft.:
- 1,238
- Status:
- Active
- Beds:
- 2
- Lot size:
- 0.03 Acres
- Year built:
- 2005
- Baths:
- 2.00
- MLS#:
- 7367420
- Subdivision:
- Realm
ADDITIONAL INFORMATION
Discover upscale urban living at Realm Condominium situated in the heart of Buckhead, Atlanta's prestigious neighborhood. This well appointed two-bedroom, two-bathroom residence features a roommate floor plan, providing optimal privacy and space. The interior boasts 10-foot ceilings, new luxury vinyl plank flooring and fresh paint, creating an inviting and modern atmosphere. The breakfast bar is perfect for casual dining or morning coffee. There are two assigned parking spaces in a secure garage. Residents will enjoy access to exceptional building amenities, including a heated saltwater pool, grilling area, fire pit, club room, business center, fitness center, and a 24-hour concierge service. A dog run caters to pet owners, enhancing the community feel. The condo's prime location offers proximity to Lenox Mall, Phipps Plaza, Trader Joe’s, many amazing dining options. There is also convenient MARTA access, and the PATH 400 trail, which is Buckhead’s Beltline! Amenities on the 8th floor and Lobby are both under construction. Renderings of the future look are in the photos.
- Type:
- Condo
- Sq.Ft.:
- n/a
- Status:
- Active
- Beds:
- 3
- Lot size:
- 0.05 Acres
- Year built:
- 2010
- Baths:
- 3.00
- MLS#:
- 10280344
- Subdivision:
- Ritz Carlton Atlanta Residences
ADDITIONAL INFORMATION
Sophistication and Luxury prevail at The Ritz-Carlton Residences in Buckhead. Extremely desirable corner end '04' unit with both Buckhead/Downtown views to the south and Stone Mountain to the east. This 2 Bedroom + Office/Den/Media or 3rd Bedroom if needed, 2.5 Baths is the most desirable unit in the building and seldom comes on the market. Home features 10' ceilings, floor to ceiling windows with breathtaking city views, electronic shades with black out shades in the bedrooms. Kitchen is a chef's delight with Viking gas appliances, wine cooler and plenty of counter space. Large stone island with Walker Zanger limestone backsplash. Both Bedrooms are en-suite. Master en-suite includes large double vanities, big Kohler soaking tub and separate seamless glass shower enclosure, with private water closet. Fabulous walk in master closet with built-ins. Unit comes with 2 Parking Spaces in Garage and 2 Storage Units. Unsurpassed Service and Amenities include; 24 hour front desk concierge and security, complimentary valet parking and porter/bellman services for residents, house phone in unit to request service. Residents enjoy a year round heated saline pool and spa, fitness center with treatment room, club room with bar and event space, 2 catering kitchens, Theatre/screening room, Conference room or Dining room, beautifully landscaped outdoor space with 2 Fireplaces, 2 TV's and grilling area. Building offers 2 gorgeous guest suites for residents needing more space for guests. Unbeatable location near prime shopping & restaurants. Tomo and F & B Restaurants in the building, as well as a Deli.
- Type:
- Condo
- Sq.Ft.:
- 1,230
- Status:
- Active
- Beds:
- 2
- Lot size:
- 0.03 Acres
- Year built:
- 1990
- Baths:
- 2.00
- MLS#:
- 10278935
- Subdivision:
- Grandview
ADDITIONAL INFORMATION
Luxury 2 Bedroom 2 Bath corner unit provides fantastic city views of the skyline from 3 large private balconies. Step into the open spacious living area flooded with natural light, seamlessly connected to the eat-in kitchen, perfect for entertaining guests while enjoying the scenery. The kitchen has been updated with quartz countertops, sleek white cabinets, stainless undermount sink, and stainless steel appliances. Gleaming NEW Vinyl plank flooring. The ownerCOs suite features a private walk out Balcony, and built in modern closet. The beautifully updated en-suite bath features tiled walk in shower, glazed ceramic marble-look flooring, white vanity, and another balcony. Generously sized secondary bedroom with en-suite bath and Walk-in closet. New Hot Water heater. One assigned parking spot and a storage unit are included. There is also plenty of Complimentary visitor parking available. The Grandview is tucked away and features sleek, resort-style amenities with 24/7 concierge service and access to sizeable pool and spa areas including a semi-private hot tub and sauna space. Additional first-class amenities include an outdoor grilling area, cardio and weight rooms, an electric car charging station, a 15-seat theater room, and complimentary visitor parking. Adjacent to Marie Sims Park, perfect for pets or outdoor activities, and conveniently near SAVI Provisions for pre-made meals or wine selection. Enjoy easy walkability to Phipps Plaza, Lenox Square, Publix, Target, and just one block from Marta and Salesforce. Live in the heart of Buckhead with swift access to fine dining, shopping, and vibrant nightlife. Step into the spacious living area flooded with natural light, seamlessly connected to the eat-in kitchen, perfect for entertaining guests while enjoying the scenery. The kitchen features sleek appliances and ample counter space, providing a perfect blend of style and functionality. .
- Type:
- Condo
- Sq.Ft.:
- 1,429
- Status:
- Active
- Beds:
- 2
- Lot size:
- 0.03 Acres
- Year built:
- 2004
- Baths:
- 2.00
- MLS#:
- 10280401
- Subdivision:
- Buckhead Grand Condo
ADDITIONAL INFORMATION
Breathtaking panoramic views from 29th Floor! This Beautiful 2 Beds and 2 Bath unit in the heart of Buckhead has a bright and inviting living room with a private balcony to enjoy an evening cocktail & glittering unobstructed west facing city views. The balcony is accessible from both the bedroom, and living room, and is private/recessed. The kitchen has stone countertops, 2 (side by side) covered parking spots, a wine cellar, newer stove, new carpeting in both bedrooms, Newer HVAC, this unit is well maintained and extremely clean. 5-Star Amenities included: Sky Bar and spectacular views, swimming pool with towel service and bar, 24hr concierge, doorman, gym, mirrored yoga studio, clubroom, full spa in lobby, park within walking distance, a pedestrian bridge to Marta and pet walk. Across from Buckhead station and Grocery store, post office, Phipps plaza, Lenox mall, and dining are all within walking distance. MAKE AN OFFER TODAY!
- Type:
- Condo
- Sq.Ft.:
- n/a
- Status:
- Active
- Beds:
- 2
- Year built:
- 2008
- Baths:
- 3.00
- MLS#:
- 10279755
- Subdivision:
- Sovereign
ADDITIONAL INFORMATION
One of the most popular floorplans at Sovereign, "D" Plan. Features a marble foyer that opens up to a dramatic corner of floor to ceiling windows around the living room, dining area and open kitchen. Large island in kitchen makes a great space for entertaining. Large balcony off living room is great for outdoor dining with downtown Atlanta view. Bedrooms are on opposite sides of unit. There is also a nice den/library/office room to enjoy. The unit has electric blinds throughout, large laundry room. Master bedroom has downtown views, while guest room has private balcony.
- Type:
- Condo
- Sq.Ft.:
- 1,316
- Status:
- Active
- Beds:
- 1
- Lot size:
- 0.03 Acres
- Year built:
- 2010
- Baths:
- 2.00
- MLS#:
- 7360315
- Subdivision:
- Ritz Carlton Residences
ADDITIONAL INFORMATION
Experience unparalleled luxury living with this exceptional property, located within The Ritz Carlton Residences - Buckhead, offering a rare opportunity to own this distinctive one-of-a-kind unit available for the first time in over 10 years. Situated on the 19th floor, this unique one-bedroom unit boasts a remarkable feature: a 30-foot balcony, a rarity among the Ritz Residences. This expansive outdoor space adds an additional 200 square feet for alfresco living, making it the largest one-bedroom unit in the building. Floor-to-ceiling windows showcase breathtaking panoramic views stretching from Downtown Atlanta to the Buckhead skyline and beyond, with a serene backdrop of greenery extending to Kennesaw Mountain. Step into a world of luxury and sophistication with upgraded features throughout. Enhanced lighting, a custom-made sisal area rug, and electric window shades elevate the ambiance of the living space. The bathroom exudes opulence with custom marble accents, offering a lavish retreat. Owner upgrades include the installation of two new Samsung Frame TVs and state-of-the-art audiovisual equipment, including a Control 4 unit for seamless automation of video, sound, lighting, and HVAC systems. Arrive in style with the convenience of private valet service. Residents indulge in an array of first-class amenities, including a 24-hour concierge, a sophisticated bar, a well-equipped fitness center, and a year-round outdoor heated pool, along with two guest suites for residents hosting family and friends. Furthermore, the amenities are scheduled for a luxurious modern remodel this year, promising an elevated living experience. The property also includes three different in-building dining opportunities, and is located just steps away from multiple shopping and restaurant options as well, to include Lenox Mall, Phipps Plaza, Ecco, and St. Cecilia. This exquisite unit has two parking spaces conveniently located on level ground, along with two storage spaces, one of which is climate-controlled. Don't miss the opportunity to own a piece of luxury living at The Ritz Carlton Residences - Buckhead. Embrace a lifestyle of unparalleled elegance and sophistication in this exclusive urban retreat.
- Type:
- Condo
- Sq.Ft.:
- 1,270
- Status:
- Active
- Beds:
- 2
- Lot size:
- 0.03 Acres
- Year built:
- 2008
- Baths:
- 2.00
- MLS#:
- 7359885
- Subdivision:
- The Park At East Paces
ADDITIONAL INFORMATION
This 2-bedroom, 2-bathroom residence presents an expansive roommate floor plan, generously proportioned bedrooms enhanced by walk-in closets, and an integrated speaker system. Immaculately prepared for immediate occupancy, the unit features freshly painted interiors, professionally cleaned carpets, and a suite of updated amenities, including a new water heater, heat pump, refrigerator, and dishwasher. The well-appointed kitchen showcases granite countertops, a spacious island, premium wooden cabinetry, stainless-steel appliances, a pantry, and a gas stove. Seamlessly connecting to the kitchen, the dining area transitions into a welcoming living space distinguished by a gas fireplace, abundant natural light through large windows, and access to a substantial private balcony. The oversized primary suite encompasses a walk-in closet and a spa-inspired ensuite bathroom boasting a dual sink vanity, walk-in shower, and opulent soaking tub. Additionally, the ample secondary bedroom, complete with a walk-in closet and adjacent bathroom, offers versatility for use as an additional bedroom or home office. Community amenities include a dedicated parking space , a saltwater pool, fitness center, security gate, concierge services, a dog park, event room, complimentary visitor parking, and various utilities. For residents with electric vehicles, EV charging hookup is conveniently available. Situated within walking distance to Lenox Mall/Phipps Plaza, grocery stores, a park, and Marta, this residence offers unparalleled convenience and luxury living.
- Type:
- Condo
- Sq.Ft.:
- n/a
- Status:
- Active
- Beds:
- 1
- Lot size:
- 0.02 Acres
- Year built:
- 2004
- Baths:
- 1.00
- MLS#:
- 10285084
- Subdivision:
- Buckhead Grand
ADDITIONAL INFORMATION
TOTALLY GUTTED AND RENOVATED! EVERYTHING IS NEW including HVAC and Water Heater. Custom built-ins throughout. Motorized blinds on ALL windows, that can move from the top down, as well as bottom up. NEW HVAC & WATER HEATER. Beautiful and well thought out office space. Luxury carpet in the bedroom that you can sink you toes into. Fine Dining and upscale shopping within 1 mile. 5 Star Amenities Package Includes: TOP FLOOR Sky Lounge w/Bartender service & BREATHTAKING 180 Degree VIEWS, Guest Suite, Pool Bar in Summer, Doorman/Porter Service, Mirrored Yoga Studio, European Spa, Wine Cellar, Salt Water Pool, Pet Walk, Private Massage Room, 24 hr concierge, Park with fountains, right next door. Marta just steps away! PLEASE NOTE, BUCKHEAD GRAND IS A STRICTLY SMOKE FREE BUILDING.
- Type:
- Townhouse
- Sq.Ft.:
- n/a
- Status:
- Active
- Beds:
- 4
- Lot size:
- 0.12 Acres
- Year built:
- 2006
- Baths:
- 5.00
- MLS#:
- 10271097
- Subdivision:
- Roxboro
ADDITIONAL INFORMATION
Welcome to a luxurious townhome in Buckhead! Minutes away from Lennox mall, Phipps Plaza, Interstate 400/285! Location location location! The Shops of Buckhead, other retail spaces and upscale restaurants are literally within walking distance from this home. Publix, many gyms, and parks are also walking distance from this town-home!!! The community is gated, and very safe. This home has been completely remodeled and updated. Real hardwood floors throughout the entire home, and they have just been refinished. New Light Fixtures, and Lutron Lighting Systems are embedded throughout the home. Top-of-the-line appliances, Thermador gas range/oven and subzero fridge. The kitchen has been recently updated, with new leathered solid granite countertops (with chiseled edges), freshly painted cabinets, and the pantry located by the main level -powder room, will be made into a closet wine cellar/wine rack. New features are embedded throughout the entire home, and this luxurious home has a functional elevator! The private veranda on the lower level gives the home a taste of Spain, as it is private and accompanied with a gas grill. There are also two Juliette balconies, and three fireplaces, one being in the owners suite. The oversized owner suite has a new nest thermostat, and the ownerCOs bath has a double vanity with an oversized closet, and even has a towel warming rack right above the freestanding tub. There is plenty of storage room on the 4th floor, and there is enough square footage in the space to where it can all be efficiently utilized. This town-home is truly a gem. This property has been well taken care of by the tenants and the location is prime. This would be an excellent investment opportunity for those seeking a convenient, and low-maintenance lifestyle. Lastly, this would an excellent place for a buyer seeking luxury and warmth, to call "home".
- Type:
- Condo
- Sq.Ft.:
- 3,180
- Status:
- Active
- Beds:
- 2
- Lot size:
- 0.07 Acres
- Year built:
- 2008
- Baths:
- 3.00
- MLS#:
- 7334632
- Subdivision:
- Waldorf Astoria Residences
ADDITIONAL INFORMATION
Nestled high above the vibrant heart of Buckhead, the Waldorf Astoria Residences Atlanta offers unparalleled luxury and sophistication. Originally conceptualized as a developer’s model, this exquisite, traditional sky home, intricately designed by acclaimed interior designer Robert Brown, epitomizes the pinnacle of refined living. Crafted with an unwavering commitment to quality and meticulous attention to detail, this residence redefines the essence of a high-end urban sanctuary. Spanning half of the 41st floor, every corner of this home’s expansive layout has been thoughtfully designed to maximize space, creating abundant living and entertaining areas. The focal point of the home is the elegant formal fireside living room, featuring a wall of floor-to-ceiling windows and tasteful built-in shelving, exuding both sophistication and comfort. Flowing seamlessly from this space is the gracious formal dining room, setting the stage for memorable gatherings. Adjacent lies a culinary haven with an eat-in chef’s kitchen boasting rich cherry cabinetry, a suite of integrated and paneled professional appliances and a stunning solid slab marble backsplash, all complemented by beautiful marble countertops. The fireside family room offers a more intimate setting for gathering and opens onto a sprawling covered terrace. This outdoor haven, equipped with a built-in gas grill and lovely fireplace, is an idyllic spot for al fresco dining or enjoying breathtaking sunsets. The private primary suite serves as a sanctuary of tranquility and luxury, offering majestic views and a spa-inspired marble-clad bathroom with dual vanities, a large glass-enclosed walk-in shower, and a freestanding soaking bathtub. Dual custom closets complete this serene retreat. Additionally, a private guest suite provides luxurious accommodations for visitors, complete with all the requisite amenities. The residence also features a tastefully appointed powder room, enhancing the overall convenience and elegance of the home. Residents of this esteemed address benefit from an unrivaled, luxurious amenity package, including dedicated 24-hour concierge services, a separate resident-only valet service and owner’s lobby with accompanying lounge, private security, a professionally-equipped fitness facility, in-residence dining, serene formal gardens, and a world-class pool and spa. The Waldorf Astoria Residences offer more than just a home. They embody luxury living, where every detail reflects exquisite craftsmanship and every service exemplifies excellence.
- Type:
- Condo
- Sq.Ft.:
- 1,804
- Status:
- Active
- Beds:
- 2
- Lot size:
- 0.04 Acres
- Year built:
- 1997
- Baths:
- 2.00
- MLS#:
- 10269327
- Subdivision:
- Meridian Buckhead
ADDITIONAL INFORMATION
Largest square footage for the money in luxury concierge building with every amenity. The updated REAL hardwood floors are a stunning soft light gray. Two primary size bedrooms plus a den/home office/flex room. Open floor plan with spacious great room plus a dining room. The huge, well equipped kitchen has white cabinets and granite counters, a walk in pantry and a separate laundry /storage room. The floor plan offers privacy in the bedroom wing so a TV watcher doesn't disturb a light sleeper. The bathrooms are both huge too with new tile floors, shower and stone counters. The closets in this condo are amazing! One was even expanded to hold even more. No shortage of storage here! The first floor is actually four floors above ground. There is a 24 hour concierge, on site management with two property managers.6 new elevators, upscale European lobby, secured parking in the building and unlimited guest parking nearby. Resort style amenities include 3 club rooms, a business center, conference room, stunning rooftop saltwater pool, English garden with a putting green, fire pit and grills, well equipped fitness center, sauna, two guest suites, squash/racquetball court, and even a hair salon!! Dining and shopping are just a few steps away. You won't need a car!
- Type:
- Condo
- Sq.Ft.:
- n/a
- Status:
- Active
- Beds:
- 1
- Lot size:
- 0.02 Acres
- Year built:
- 2006
- Baths:
- 1.00
- MLS#:
- 10267482
- Subdivision:
- Paramount At Buckhead
ADDITIONAL INFORMATION
5 Star Luxury Condominium High Rise in the heart of Buckhead on the 24th Floor! This one bedroom/one bathroom home meets every expectation given its layout and highly desirable updates. The open concept kitchen and living space look onto an awesome city view that can be enjoyed from the adjoining covered balcony with its direct view of the Buckhead skyline. Across from the kitchen, there is a separate space that is perfect for dining or an office. The expansive ownerCOs suite has a large walk-in closet, a laundry space that fits a full-size washer and dryer, and a luxurious bathroom with a linen closet. The building itself has a stunning 3-story paneled wall entrance lobby, an inordinate array of on-site amenities for residents. Prime location! Walking distance to shops, restaurants, and MARTA. Enjoy the resort style amenities including the sparkling pool with cabanas, multiple seating areas with fire pits, a large gas grill to enjoy the summers and entertain your guests, tennis, fitness center, movie theatre, coffee/tea bar, conference rooms, and a clubhouse with a private kitchen that can be reserved for events or parties
- Type:
- Condo
- Sq.Ft.:
- 1,703
- Status:
- Active
- Beds:
- 2
- Lot size:
- 0.04 Acres
- Year built:
- 2001
- Baths:
- 3.00
- MLS#:
- 10265854
- Subdivision:
- Park Regency
ADDITIONAL INFORMATION
Prestigious building located across the street from Phipps luxury shopping center in Buckhead. Gated community, top of the line amenities and finishes, and large floor plans! Incredible place to live! The location is perfect. The services are unmatched in Buckhead. Feel like a princess living here. It is really nice to just pull up to the entrance of the Park Regency, hand over the keys to a valet attendant and proceed through its luxurious lobby to your oversized home in a prime Buckhead location. Park Regency was one of the first luxury "glass" condominium buildings in Atlanta. It offered unparalleled amenities at the time, which are still pretty impressive. Besides above-mentioned valet service, at Park Regency you will find 24-hour concierge, swimming pool, fitness center, rooftop sitting area with fireplace, beautiful gardens and wine cellar. Location is topnotch. Building is tucked away behind Phipps Plaza close to the major intersection of Peachtree and Lenox Roads. Even so this location can be considered very busy, Park Regency's setting offers tranquil ambiance. The only negative is the traffic created by shoppers visiting both Phipps Plaza and Lenox Mall. Proximity to the best shopping and dining options doesn't even need to be mentioned. The only big negatives for Park regency are the high HOA dues (yes, those valet attendants have to be paid) and the "initiation" fee which seems to be much higher than in most other buildings. But at the same time Park Regency is a great building and offers fantastic value. When you look at average price per square foot for most of the units, you will realize that it is actually cheaper than many buildingsBougie and Opulently furnished Simply Stunning ! Newly painted 2.5 bedroom 2.5 bath at 700 Park Regency Place NE. Open floor plan with kitchen open to dining room & family room. Access to large balcony located off of the main living area. Split bedroom floor plan with private bath & furnished balcony facing Saks Fifths Plaza. Large master w/walk-in closet & spa like bath. Extra room is perfect for home office or den. Large laundry room and pantry area. All amenities: pool & hot tub, club room, valet, Cellar, storage room
- Type:
- Condo
- Sq.Ft.:
- 1,363
- Status:
- Active
- Beds:
- 2
- Lot size:
- 0.03 Acres
- Year built:
- 2004
- Baths:
- 2.00
- MLS#:
- 10264178
- Subdivision:
- Paramount At Buckhead
ADDITIONAL INFORMATION
STUNNING RENOVATED CONDO in the Paramount At Buckhead on the 15th Floor! This 2 BD/2 Bath Roommate Floor plan is perfect for entertaining with stunning views throughout the entire unit ! You will love this renovated Kitchen with the state of the art SS Appliances and wine cabinets and it even has a small study perfect for an work space! Each Bedroom has large walk in California custom built closets ! Gorgeous hardwood floors throughout with carpets in each bedroom ! You will LOVE the Amazing Amenities with Cabanas , Swim & Tennis ,3 Grills , 24/7 Concierge, Coffee Bar, 2 Exercise Gyms ,Indoor & Outdoor Movie Theatre , Herb Garden and more ! WALK TO LENOX & PHIPPS PLAZA! MARTA IS RIGHT AROUND THE CORNER & EASY ACCESS TO SOME OF ATLANTA'S TOP RESTAURANTS! Don't forget to ask about the gated shortcut to bypass all the mall traffic
- Type:
- Condo
- Sq.Ft.:
- 3,809
- Status:
- Active
- Beds:
- 3
- Lot size:
- 0.09 Acres
- Year built:
- 1992
- Baths:
- 4.00
- MLS#:
- 7346003
- Subdivision:
- The Oaks at Buckhead
ADDITIONAL INFORMATION
Stunning 3800 sq ft unit with amazing views to the south, north and east from the 16th floor of The Oaks at Buckhead! Park your car in one of your THREE parking spaces, and walk to Buckhead's finest shopping, dining, and services just steps away. Easy access to Marta and freeways for extended commutes. There is not a better Buckhead location! As you walk into this home you will immediately feel a sense of serenity, sophistication and luxurious style. Gorgeous dark hardwood flooring meets sleek walls and floor-to-ceiling glass windows. The stunning chef’s kitchen features lacquered cabinetry, quartz counters, stainless appliances, and an abundance of storage in addition to a light-filled breakfast room with additional storage and built-in glass shelving. The banquet-sized dining room features beautiful paneling and high gloss walls. The generous great room is divided into 2 open living areas with tons of natural light. There is still enough wall space to give the entire unit the feel of an art gallery. No need to decide which of your favorite pieces to bring to this condo as there is plenty of space for all of your art! The gracious primary suite features a trey ceiling, sitting area, abundant closet space, and a chic bathroom with separate soaking tub and oversized frameless glass shower. The remainder of this wing includes 2 additional bedrooms with ensuite baths, a full size separate laundry room, and an abundant amount of custom built-in storage. A separate, large storage unit completes this package. Every box is checked in this home! Residents of The Oaks enjoy every possible amenity, including saline pool and jacuzzi, pristine fitness center, guest suite, 24-hour concierge, club room, business center, gorgeous courtyards, and totally secured parking garage.
- Type:
- Condo
- Sq.Ft.:
- n/a
- Status:
- Active
- Beds:
- 3
- Lot size:
- 0.04 Acres
- Year built:
- 2006
- Baths:
- 2.00
- MLS#:
- 10255451
- Subdivision:
- Paramount At Buckhead
ADDITIONAL INFORMATION
Nestled in the heart of Atlanta's dynamic district and amid the opulent real estate panorama, Buckhead hosts, THE PARAMOUNT AT BUCKHEAD, one of its finest high-rise residences. This premier living condo unit, situated on the 37th floor, is one of only nine corner units in the building and this three-bedroom boasts a wealth of captivating features. Such as floor-to-ceiling windows that invite natural light across the gorgeous hardwood floors, modern light fixtures, 12-foot ceilings and custom-built closets with ample storage. Entering the foyer leads you into the spacious main living area, featuring picture windows framing panoramic views of Buckhead and Stone Mountain. The galley kitchen showcases generous prep space, quartz countertops, and stainless steel appliances. Two spacious pantries and a separate laundry room equipped with a full-size washer and dryer with storage and rack space. The separate dining room has sliding patio doors leading to the balcony with a view to the North. A built-in dry bar, featuring a leathered granite top with a chiseled edge, adds a touch of sophistication and serves as an ideal spot for entertaining. The master suite, a sanctuary of luxury, offers sweeping views of Atlanta and Kennesaw Mountain. A large custom walk-in closet and a master bath with separated double vanities and a spacious walk-in shower complete this retreat. Adjacent to the master suite, the second bedroom, boasting its own thermostat, serves as a versatile space for either an office or a guest room. On the opposite end of the unit, the third bedroom boasts an en-suite bath and a generous custom walk-in closet. Beyond the tasteful finishes and breathtaking views, this property includes a parking spot on the main level, with it being the most desirable spot in the building and the other in a closed garage. The Paramount at Buckhead offers an array of amenities, from a 24/7 concierge to pool-side towel service, cabanas, tennis courts, indoor and outdoor theaters, grilling areas, a fire pit, fitness center, coffee bar, wine lockers, and a business center Co a true haven of luxury living. Conveniently situated within walking distance to upscale restaurants, two malls, alternative commuter routes, MARTA, Peachtree Road, and more, The Paramount at Buckhead boasts a prime location. With a private direct access to 400 via the Lenox Connector, it ensures a seamless commute without the hassle of multiple traffic lights. Welcome home to a life of luxury and convenience!
- Type:
- Condo
- Sq.Ft.:
- 1,776
- Status:
- Active
- Beds:
- 2
- Lot size:
- 0.04 Acres
- Year built:
- 2006
- Baths:
- 2.00
- MLS#:
- 10258425
- Subdivision:
- Paramount At Buckhead
ADDITIONAL INFORMATION
NEWLY RENOVATED spacious 2 bedroom/2 bath in sought after luxury high rise with 5 star resort style amenities. Exceptional premier Buckhead living at its finest a walk to fine dining, drinks with friends, shopping or just a casual lunch all right outside your front door! Stylish condo nestled in the vibrant heart of Buckhead offers the perfect blend of modern comfort and urban convenience. The open concept living space is bathed in natural light, accentuating sleek finishes and contemporary design. The well-appointed kitchen boasts stainless steel appliances, new granite countertops, new sink and faucet, new stove top & updated lighting. The living room is spacious, with gorgeous hardwood floors and ready for those who like to entertain. Formal dining room has updated lighting and could be used as a second family room, home office or library, plus it has access to oversized balcony overlooking the Buckhead skyline. The secondary bedroom provides flexibility for guests or a home office, also with private balcony access. Wake up every morning to beautiful views from your primary suite, modernized ensuite bathroom with new granite countertops, contemporary mirrors and fixtures and a CUSTOM CLOSET fit for a king or a queen!! The Paramount offers an elite amenities package which includes 24-hour concierge services, business centers, 24 hour coffee/tea bar, full fitness center, grilling areas, fire pit with sofas, indoor & outdoor movie theaters, complimentary pool-side towel service in the summer for the heated salt water pool and cabanas with TVs. THE PARAMOUNT IS ONE OF THE FEW INTOWN CONDOS WITH ONSITE TENNIS/PICKLEBALL COURT! Onsite lessons and weekly playing groups available! Chef's kitchen and lounge available to reserve for further entertaining PLUS store your finest collection in YOUR OWN private wine locker in the Divine Lounge. VERY active social scene with HOA activities. Comes with 2 deeded parking spots!! Gated shortcut behind the Paramount saves time on traffic with easy access to 400!! STOP your search, we have it ALL at the Paramount. Priced UNDER appraised value so RUN don't walk to this HOT new listing!!
- Type:
- Condo
- Sq.Ft.:
- n/a
- Status:
- Active
- Beds:
- 2
- Lot size:
- 281 Acres
- Year built:
- 1998
- Baths:
- 2.00
- MLS#:
- 10258322
- Subdivision:
- The Grandview
ADDITIONAL INFORMATION
TOP STORY PENTHOUSE, even has a skylight. Wake up to the sunrise over Stone Mountain and see the City Sunset. Master double vanity with large walk in shower. Master bedroom with built-in has South east view with walk out Balcony. Walk in closet. Second bedroom has a built-in desk and updated second bath. Pleanty of Storage. Updated Kitchen with view to 10 ceiling family room. The Grandview features sleek, resort-style amenities with 24/7 concierge service and access to sizeable pool and spa areas including a semi-private hot tub and sauna space. Additional first-class amenities include an outdoor grilling area, cardio and weight rooms, an electric car charging station, a 15-seat theater room, and complimentary visitor parking. Adjacent to Marie Sims Park, perfect for pets or outdoor activities, and conveniently near SAVI Provisions for pre-made meals or wine selection. Enjoy easy walkability to Phipps Plaza, Lenox Square, Publix, Target, and just one block from Marta and Salesforce. Live in the heart of Buckhead with swift access to fine dining, shopping, and vibrant nightlife. Agent/Owner.
$1,399,000
750 Park Avenue Unit 19E Atlanta, GA 30326
- Type:
- Condo
- Sq.Ft.:
- 2,262
- Status:
- Active
- Beds:
- 2
- Lot size:
- 0.05 Acres
- Year built:
- 1999
- Baths:
- 3.00
- MLS#:
- 7342722
- Subdivision:
- Park Avenue
ADDITIONAL INFORMATION
Stunning, stunning, stunning at a stunning new price. Experience unparalleled luxury living at 750 Park Avenue #19E. This exceptional residence epitomizes sophistication and elegance in every detail. It starts from having your own private enclosed 2-1/2 car personal garage on the parking level. From the moment you step into the private elevator and enter your own foyer, you're greeted by a sense of quiet opulence. Spoil your culinary experience with the impeccably designed Poggenpohl kitchen, showcasing top-of-the-line finishes that spare no expense. The expansive living space, originally configured as a 2-bedroom and den (with the option to reinstall the den wall), exudes grandeur, now offering ample room for lavish entertaining. A true bonus - All closets in the home have been built in, and there are his and her walk in closets in the primary. With panoramic skyline and tree views, the balcony provides a serene escape from the hustle and bustle of city life AND the plant holders and custom hammock remains. Enjoy the convenience of a large laundry room, a storage unit, making downsizing a seamless transition to turnkey living. 750 Park Avenue boasts a wealth of amenities, including 24/7 concierge and valet services, ensuring unparalleled convenience and security. Residents also have access to an event room with two full catering kitchens, a heated saltwater pool, a state-of-the-art fitness center with steam and sauna, and a social room with a coffee bar. Wine enthusiasts will appreciate the climate-controlled wine cellar, where each homeowner has their own assigned bin. Additionally, the building offers two rentable guest suites, a pet walk area, and community EV charging stations. Nestled in the prestigious Buckhead neighborhood, this residence offers the epitome of luxury living in an exclusive gated community. Don't miss the opportunity to experience the pinnacle of sophistication and comfort at 750 Park Avenue #19E. Schedule your viewing today to embark on a lifestyle of unparalleled elegance and refinement. This is a must see.
- Type:
- Condo
- Sq.Ft.:
- 1,223
- Status:
- Active
- Beds:
- 2
- Lot size:
- 0.03 Acres
- Year built:
- 2005
- Baths:
- 2.00
- MLS#:
- 10257323
- Subdivision:
- Realm
ADDITIONAL INFORMATION
Tranquil, flawless, and pristine! This highly coveted corner unit at the Realm has been meticulously maintained and offers a breathtaking view of the Atlanta Skyline. The residence features elegant floor-to-ceiling windows, a well-designed roommate floorplan, a chef's kitchen complete with a breakfast bar opening into the family room, granite countertops, stainless steel appliances, and round-the-clock concierge services among other amenities. Situated in the heart of Buckhead, The Realm provides convenient access to dining, shopping, and entertainment options. This unit includes two designated parking spots. Residents can indulge in resort-style living with access to a salt-water pool, an executive meeting room, a fitness center, and more within the Realm's lavish facilities.
- Type:
- Condo
- Sq.Ft.:
- 972
- Status:
- Active
- Beds:
- 1
- Year built:
- 2004
- Baths:
- 1.00
- MLS#:
- 10256415
- Subdivision:
- Paramount At Buckhead
ADDITIONAL INFORMATION
Gorgeous Unit 602 in the Paramount at Buckhead, a prestigious high-rise community that offers a luxurious and convenient lifestyle. This stunning 1 bedroom and 1 bathroom condo is located on the 6th floor facing the WEST with an AMAZING view of gorgeous sunsets! Step inside and admire the well thought out design, featuring an open floor plan with 10' ceilings throughout and ample space to entertain guests. The kitchen boasts stainless steel appliances, granite counters, and a spacious breakfast bar ! Retreat to the oversized bedroom, complete with a large walk-in closet and a luxurious bathroom featuring dual vanities and a garden tub and shower combination. Experience resort-style living with five-star amenities, including a 24-hour concierge, business center, heated saltwater pool with towel service, private cabanas, grills, indoor and outdoor theaters, tennis and pickle ball, cardio gym and separate weight room, social events, secured parking, and more. Walk to Lenox, Phipps, the new NOBU, shops, restaurants, Path 400, MARTA and more! I live and own in the building and happy to give you a tour of this amazing community !!

The data relating to real estate for sale on this web site comes in part from the Broker Reciprocity Program of Georgia MLS. Real estate listings held by brokerage firms other than this broker are marked with the Broker Reciprocity logo and detailed information about them includes the name of the listing brokers. The broker providing this data believes it to be correct but advises interested parties to confirm them before relying on them in a purchase decision. Copyright 2024 Georgia MLS. All rights reserved.
Price and Tax History when not sourced from FMLS are provided by public records. Mortgage Rates provided by Greenlight Mortgage. School information provided by GreatSchools.org. Drive Times provided by INRIX. Walk Scores provided by Walk Score®. Area Statistics provided by Sperling’s Best Places.
For technical issues regarding this website and/or listing search engine, please contact Xome Tech Support at 844-400-9663 or email us at xomeconcierge@xome.com.
License # 367751 Xome Inc. License # 65656
AndreaD.Conner@xome.com 844-400-XOME (9663)
750 Highway 121 Bypass, Ste 100, Lewisville, TX 75067
Information is deemed reliable but is not guaranteed.
Atlanta Real Estate
The median home value in Atlanta, GA is $261,700. This is lower than the county median home value of $288,800. The national median home value is $219,700. The average price of homes sold in Atlanta, GA is $261,700. Approximately 35.47% of Atlanta homes are owned, compared to 46.31% rented, while 18.22% are vacant. Atlanta real estate listings include condos, townhomes, and single family homes for sale. Commercial properties are also available. If you see a property you’re interested in, contact a Atlanta real estate agent to arrange a tour today!
Atlanta, Georgia 30326 has a population of 465,230. Atlanta 30326 is less family-centric than the surrounding county with 24.26% of the households containing married families with children. The county average for households married with children is 31.15%.
The median household income in Atlanta, Georgia 30326 is $51,701. The median household income for the surrounding county is $61,336 compared to the national median of $57,652. The median age of people living in Atlanta 30326 is 33.5 years.
Atlanta Weather
The average high temperature in July is 89.4 degrees, with an average low temperature in January of 33.3 degrees. The average rainfall is approximately 52.2 inches per year, with 1 inches of snow per year.
