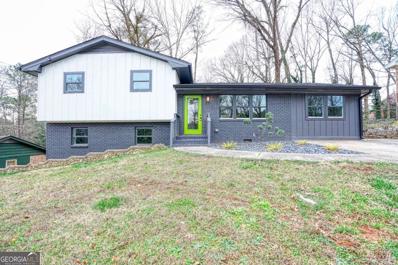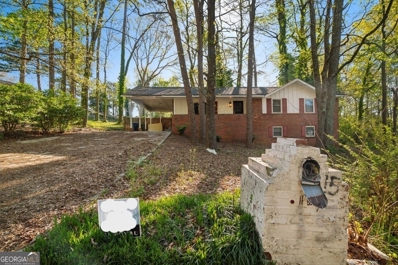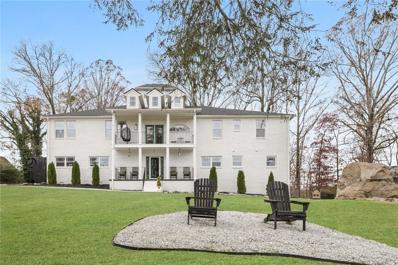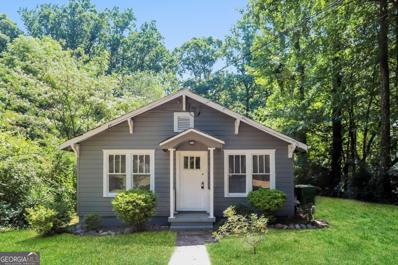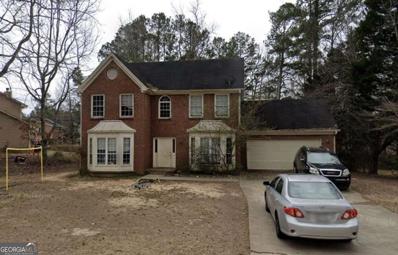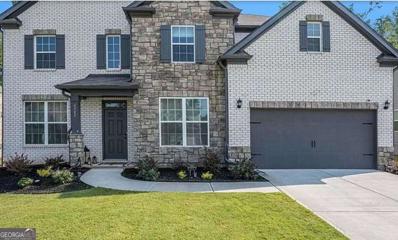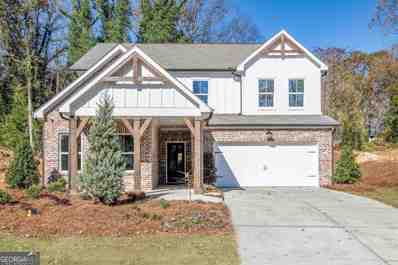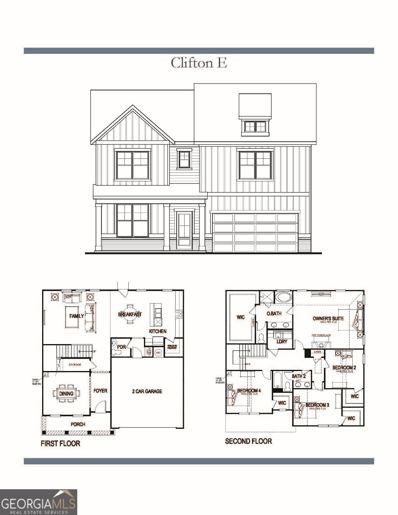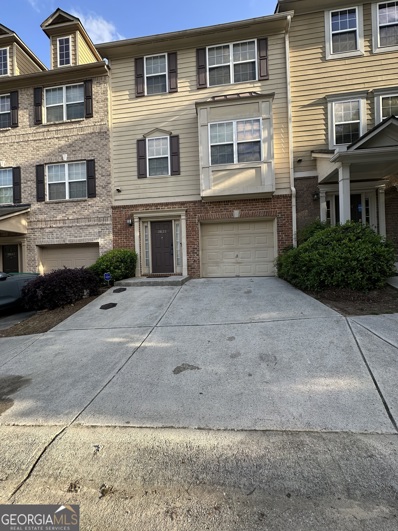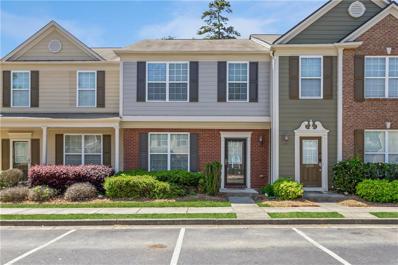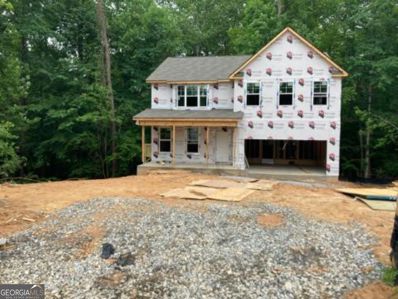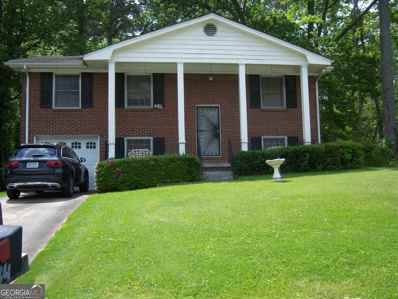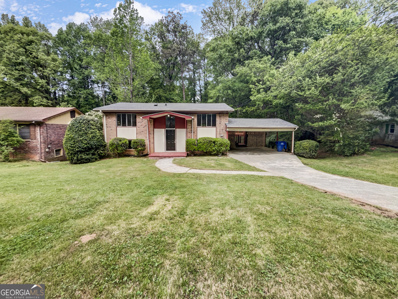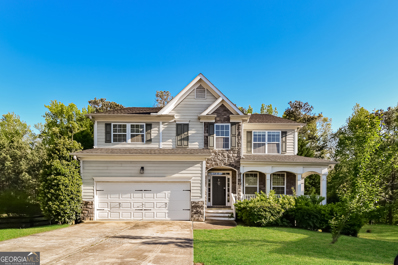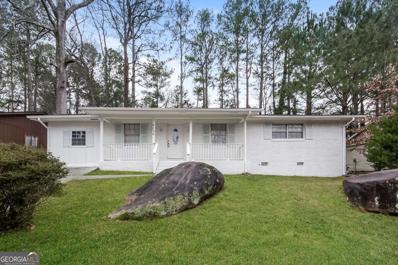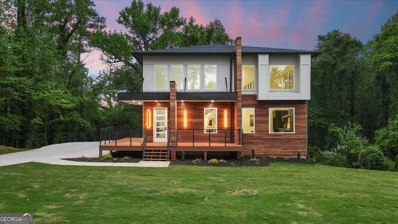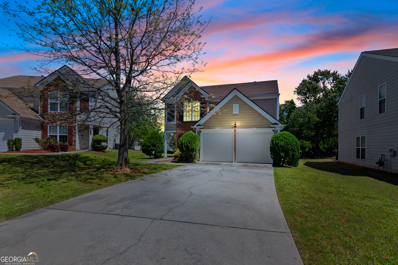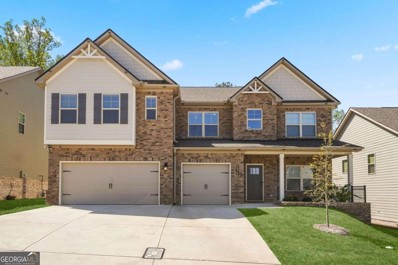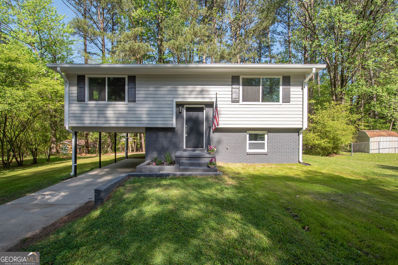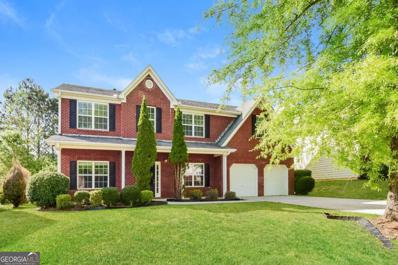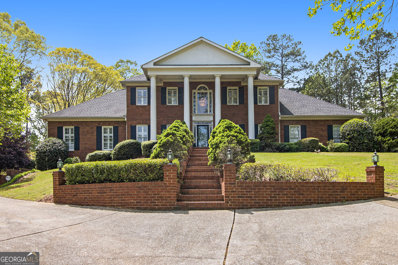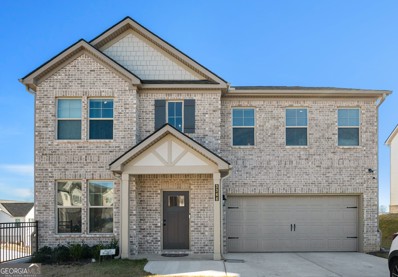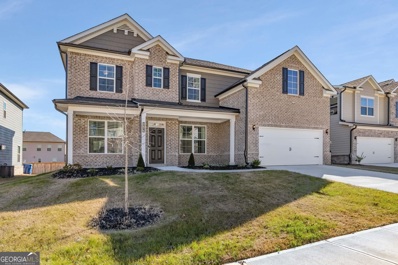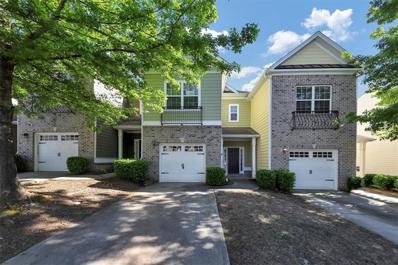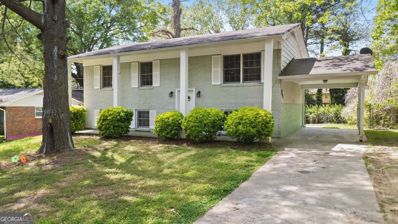Atlanta GA Homes for Sale
- Type:
- Single Family
- Sq.Ft.:
- n/a
- Status:
- NEW LISTING
- Beds:
- 4
- Lot size:
- 0.26 Acres
- Year built:
- 1965
- Baths:
- 4.00
- MLS#:
- 20180045
- Subdivision:
- None
ADDITIONAL INFORMATION
Discover this modern sanctuary that exudes style and comfort. The residence features an open-concept living space bathed in natural light, a state-of-the-art kitchen with stainless steel appliances, and a central island perfect for dining and entertaining. A neutral color palette, warm floors, and soft recessed lighting create an inviting atmosphere throughout. The finished basement offers an additional bedroom, full bath, and extra sitting area, providing a private haven for guests or a quiet workspace. The exterior presents a striking contrast with a chic design and a minimalist yet welcoming landscape. Ideal for contemporary living and situated in the heart of Atlanta, this home offers a perfect blend of elegance and functionality.
- Type:
- Single Family
- Sq.Ft.:
- 1,290
- Status:
- NEW LISTING
- Beds:
- 3
- Lot size:
- 0.25 Acres
- Year built:
- 1965
- Baths:
- 3.00
- MLS#:
- 20180013
- Subdivision:
- None
ADDITIONAL INFORMATION
We're pleased to present the opportunity to acquire a Rare gem property in a highly demanded Atlanta, GA 30331. Including 3 bedrooms and 2.5 bathrooms 1,290 sqft sitting on a 0.25 acre Lot.Home has a large front yard and plenty of opportunity to add your personal touches.Nested in an enjoyable neighborhood, and minutes from local attractions, public transportation, and public park. Amazing investment opportunity or first-time buyer opportunity. This property invites visionaries to turn this home into a lucrative endeavor. Embrace the opportunity to capitalize on the thriving rental market. Don't miss this great opportunity!
$1,050,000
1393 Boat Rock Road SW Atlanta, GA 30331
- Type:
- Single Family
- Sq.Ft.:
- 7,456
- Status:
- NEW LISTING
- Beds:
- 7
- Lot size:
- 3 Acres
- Year built:
- 2010
- Baths:
- 8.00
- MLS#:
- 7373463
- Subdivision:
- N/A
ADDITIONAL INFORMATION
ATTENTION BUYERS! SELLER IS OPEN TO A LEASE TO OWN! FURNITURE CAN BE SOLD SEPARATELY! Start the year off in style at Boat Rock Estate nestled on a sprawling 3 acres in South Fulton! This four-level home was built for a multi generation family or a family that is looking for additional income while living in their dream home. A stately traditional residence on the exterior but designed with modern esthetics within. This gated home is three-sided brick that exudes sophistication. When you step inside, you are welcomed with a comfortable sitting area and a grand 2-story foyer to the right complemented by 10' ceilings on both the main and upper level. Step inside to discover a gorgeously renovated gourmet kitchen with soft close cabinets and classic impeccable lighting choices. Rich hardwood floors, classic moldings, and refined finishes grace the living spaces. The updated kitchen is a chef's dream featuring pristine white jasmine granite countertops, and top-notch stainless-steel appliances including a cooktop and double ovens. Unwind in the game room which has its own separate entrance and a half bath. The first-floor primary suite has a private entrance, sitting room, kitchenette and an ensuite bathroom. This floor also contains a mudroom with a handicap ramp, a half bath, and access to a gym and office. As you ascend to the upper level, you enter another living space. The spacious living room has three different seating areas along with a wet bar for entertaining. The second-floor primary bedroom is spacious enough to create a large seating area. The ensuite bathroom provides plenty of space to lounge after a hot shower or soothing bath. In addition to the primary suite, there is a teen suite with a full bath, 3 additional bedrooms, 1 full bathroom and a half bath. Additionally on this level, there is a space to create supplemental income. When you walk down the hall, there is a one-bedroom apartment equipped with a full kitchen, bathroom, laundry room and private entrance. On the third level, you will find a space with bookshelves that can be used for a private library. After reading, walk up a short flight of stairs to your private observatory and enjoy the sun or stars while doing yoga or meditating. With meticulous maintenance both inside and out, this residence is poised to offer the utmost in comfort and style.
$195,000
2540 SW Rex Avenue Atlanta, GA 30331
- Type:
- Single Family
- Sq.Ft.:
- 1,008
- Status:
- NEW LISTING
- Beds:
- 2
- Lot size:
- 0.27 Acres
- Year built:
- 1930
- Baths:
- 1.00
- MLS#:
- 10286036
- Subdivision:
- Rou Royal
ADDITIONAL INFORMATION
This charming 2 bedroom, 1 bathroom home is exactly what you have been looking for. As you enter, you will find a welcoming and comfortable living space. The kitchen will be a delight to cook and entertain in, boasting matching appliances and ample counter space for meal prep. Each bedroom is roomy, with a large window allowing natural light to flow and neutral paint to go with any style. Savor a morning cup of coffee on the spacious deck, the perfect spot to welcome in the day. Make this home yours!
- Type:
- Single Family
- Sq.Ft.:
- 2,318
- Status:
- NEW LISTING
- Beds:
- 4
- Lot size:
- 0.34 Acres
- Year built:
- 1994
- Baths:
- 3.00
- MLS#:
- 10286033
- Subdivision:
- Enon Pines
ADDITIONAL INFORMATION
TRADITIONAL 2 STORY IN ATTRACTIVE ENON PINES SUBDIVISION. NEEDS SOME TLC BUT HAS A GREAT FLOORPLAN WITH FIRESIDE FAMILY ROOM, FORMAL LIVING ROOM AND DINING ROOMS. HUGE MASTER SUITE ON THE SECOND LEVEL. SOLD AS IS.
- Type:
- Single Family
- Sq.Ft.:
- n/a
- Status:
- NEW LISTING
- Beds:
- 5
- Lot size:
- 0.23 Acres
- Year built:
- 2020
- Baths:
- 3.00
- MLS#:
- 10285316
- Subdivision:
- Waterford Commons
ADDITIONAL INFORMATION
Welcome to your dream home located in the heart of South Fulton. Charming appeal and an expansive fenced backyard featuring an extended patio, perfect for hosting unforgettable gatherings. Stunning 5-bedroom, 3-bathroom residence, and over 3000 square feet. The home resembles a professionally designed model home. Upon arrival, you'll be greeted by a beautifully landscaped front yard and a spacious fenced-in backyard, offering both privacy and an ideal space . The kitchen is complete with an island, 42" custom cabinets, a double oven, upgraded stone countertops, stainless steel appliances, and exquisite hardwood flooring throughout the main level. Perfect for entertaining, this modern floor plan has a fabulous kitchen that opens up to an oversized family room. The main level also features a guest suite with a full bath, providing comfort and versatility. Breathtaking owner's retreat, Relax in the private master suite that offers so much space with a very nice closet . Which also includes a step-up sitting room and a cozy fireplace. The home also offers generously sized secondary bedrooms and a convenient laundry room on the upper level. Additionally, residents can enjoy the amenities of a swim/tennis and clubhouse community, while being part of the esteemed Westlake High School district. Commuting is easy and down the street from Hartsfield Airport, shopping destinations such as Camp Creek Marketplace, dining options, and entertainment venuesCoall within a 30- minute drive to downtown Atlanta. This exceptional home is move-in ready and awaiting your arrival. Please submit Highest and best OFFER!
- Type:
- Single Family
- Sq.Ft.:
- 3,024
- Status:
- NEW LISTING
- Beds:
- 5
- Lot size:
- 0.22 Acres
- Year built:
- 2023
- Baths:
- 3.00
- MLS#:
- 20179693
- Subdivision:
- Mylestone
ADDITIONAL INFORMATION
ENERGY STAR'S PARTNER OF THE YEAR FOR SUSTAINED EXCELLENCE, 7 years in a row! New construction in Atlanta. Amazing location that gives you close proximity to downtown, Midtown, Hartsfield-Jackson Airport and all on a WOODED HOMESITE. Morgan plan with 5 beds/3 full baths...Not only is this home gorgeous, but you can also breathe easy with our exceptional energy efficiency and Indoor AirPLUS certification as standard features in the home. Wait, there's more...NEWSWEEK's #1 TRUSTED NEW HOME BUILDER, 2022! You'll be amazed by the open floor plan, kitchen with stainless steel-Whirlpool appliances, large stone island, 42' cabinets, spacious loft, bedroom on the main, and an office/study on the main. Also, please ask about our amazing $30K in FLEX DOLLARS INCENTIVE when financing with one of our Mortgage Choice Lenders. Home is under construction. ***Photos are not of actual home; Illustrative of similar model and finishes***
- Type:
- Single Family
- Sq.Ft.:
- n/a
- Status:
- NEW LISTING
- Beds:
- 4
- Lot size:
- 0.43 Acres
- Year built:
- 2023
- Baths:
- 3.00
- MLS#:
- 10285142
- Subdivision:
- Tell River
ADDITIONAL INFORMATION
4BR / 2.5 BA - As you step into the beautiful "Clifton Plan" you are greeted by an open and airy foyer with 9 foot ceilings on the main floor where you will find a Formal Dining Room and a spacious great room, granite countertops, LVP flooring on the main floors, a generous sized walk in pantry, stainless steel appliances and a spacious island kitchen opens to a casual breakfast are and flows effortlessly into a generous family room. Enjoy outdoor entertaining on the deck in your landscaped rear yard. The master bath will feature, double vanities, cultured marble counter tops, soaking tub with separate shower, and a spacious walk-in closet. Just adjacent you will have 3 additional guest rooms and a large guest bath and cultured marble countertops. This split floorplan assures for maximum privacy. A MODEL OF THE HOME BEING BUILT CAN BE VIEWED. ONLY 19 HOMES IN THIS COMMUNITY!
- Type:
- Townhouse
- Sq.Ft.:
- 2,044
- Status:
- NEW LISTING
- Beds:
- 4
- Lot size:
- 0.02 Acres
- Year built:
- 2006
- Baths:
- 4.00
- MLS#:
- 10285068
- Subdivision:
- Cascade Cove
ADDITIONAL INFORMATION
Live it up in this spacious 4-bedroom townhome! Perfect for families or those who love to entertain, this 3-story gem boasts: 4 bedrooms, 3.5 bathrooms - plenty of space for everyone! Primary suite with a custom closet - unwind in style and stay organized. Sparkling new water heater - enjoy peace of mind with worry-free hot water. Chef's dream kitchen - featuring a gas stove, you'll love whipping up culinary creations. Oversized built-in bookcase - perfect for bookworms and home libraries. Cozy fireplace - cuddle up by the fire on chilly evenings. Large deck overlooking the backyard - relax and unwind in your private outdoor space. Laundry hookups - convenience right where you need it. One-car garage and two-car driveway - ample parking for you and your guests. All in a vibrant, dog-friendly community! Walkable neighborhood - enjoy a stroll or quick errands on foot. 10 minutes from downtown Atlanta - close to the city's best restaurants, shops, and nightlife. Near Westside Park, Cascade Skating Rink, and Cascade Nature Preserve - explore the beauty of Atlanta's green spaces. Quick access to highways 285 and 20 - get around the city with ease. Close to Chattahoochee Food Works, The Lee and White Food Hall, and the Westside Beltline - enjoy Atlanta's trendy food scene and embrace the active lifestyle. This house is sold as-is. Don't miss out on this amazing opportunity! Live it up in this spacious 4-bedroom townhome! Perfect for families or those who love to entertain, this 3-story gem boasts: 4 bedrooms, 3.5 bathrooms - plenty of space for everyone! Primary suite with a custom closet - unwind in style and stay organized. Sparkling new water heater - enjoy peace of mind with worry-free hot water. Chef's dream kitchen - featuring a gas stove, you'll love whipping up culinary creations. Oversized built-in bookcase - perfect for bookworms and home libraries. Cozy fireplace - cuddle up by the fire on chilly evenings. Large deck overlooking the backyard - relax and unwind in your private outdoor space. Laundry hookups - convenience right where you need it. One-car garage and two-car driveway - ample parking for you and your guests. All in a vibrant, dog-friendly community! Walkable neighborhood - enjoy a stroll or quick errands on foot. 10 minutes from downtown Atlanta - close to the city's best restaurants, shops, and nightlife. Near Westside Park, Cascade Skating Rink, and Cascade Nature Preserve - explore the beauty of Atlanta's green spaces. Quick access to highways 285 and 20 - get around the city with ease. Close to Chattahoochee Food Works, The Lee and White Food Hall, and the Westside Beltline - enjoy Atlanta's trendy food scene and embrace the active lifestyle. This house is sold as-is. Don't miss out on this amazing opportunity!
- Type:
- Townhouse
- Sq.Ft.:
- 1,575
- Status:
- NEW LISTING
- Beds:
- 3
- Lot size:
- 0.02 Acres
- Year built:
- 2008
- Baths:
- 3.00
- MLS#:
- 7372260
- Subdivision:
- Deerwood Reserve
ADDITIONAL INFORMATION
WELCOME HOME!!! 3 bedroom, 2.5 bathroom townhome in Deerwood Reserve Community! It's convenient to major highways, shopping, dining, and minutes from Hartsfield International Airport. This cozy townhouse has been NEWLY UPGRADED. Brand New Waterproof Vinyl Floors Throughout, New Fresh Paint, Brand New Stainless Steel Stove and Microwave. Brand New Garbage Disposal. Newer Stainless Steel Refrigerator. Master Bedroom and Living Room have Brand New Modern Ceiling Fans. The home is perfect for entertaining your guest in your beautiful kitchen and family room with tons of natural light. Upstairs you’ll find the Master Suite, which features a large walk-in closet and private bathroom, two additional bedrooms, full bathroom, and laundry area. Home has been well maintained. It's a must see!
- Type:
- Single Family
- Sq.Ft.:
- 2,506
- Status:
- NEW LISTING
- Beds:
- 4
- Lot size:
- 0.42 Acres
- Year built:
- 2024
- Baths:
- 3.00
- MLS#:
- 10285121
- Subdivision:
- Tell River
ADDITIONAL INFORMATION
BASEMENT NEW CONSTRUCTION ECD 8/30. The Clifton Floor Plan. This charming home is situated on a well-maintained and landscaped homesite in a peaceful neighborhood. With a welcoming front porch and an attached two-car garage. The home's facade is adorned with tasteful accents and large windows, allowing plenty of natural light to stream in. Upon entering, you are greeted by an inviting foyer with elegant tile or hardwood flooring that flows seamlessly throughout the main level. The open-concept layout creates a sense of spaciousness and connectivity, making it ideal for both daily living and entertainment. This spacious island kitchen opens to a casual breakfast area and flows effortlessly into a generous family room. The kitchen is equipped with stainless steel appliances, granite countertops, and ample cabinet space for storage. A center island with a breakfast bar provides additional workspace and a spot for casual dining. The dining room is well lit and offers a view of the front yard. This home boasts four well-appointed bedrooms, each designed with comfort and functionality in mind. The primary bedroom is a true retreat, featuring an in-suite bathroom with luxurious amenities, such as a spa-like soaking tub, a separate walk-in shower, and dual vanities. The other bedrooms are spacious and share access to a well-maintained bathroom. One of the highlights of this home is the abundance of large closets in each bedroom. These closets offer ample space for storing clothing, shoes, and personal belongings, making it easy to keep the living areas clutter-free and organized. In conclusion, this 4-bedroom home is a perfect combination of spaciousness, modern amenities, and convenience. With its large closets and it presents an ideal choice for anyone looking to settle into a comfortable and stylish living space. Reserve your home today. "STOCK PHOTOS" Call today about incentives!!
- Type:
- Single Family
- Sq.Ft.:
- 810
- Status:
- NEW LISTING
- Beds:
- 4
- Lot size:
- 0.31 Acres
- Year built:
- 1964
- Baths:
- 2.00
- MLS#:
- 20179596
- Subdivision:
- None
ADDITIONAL INFORMATION
First time home buyerâs desire, spacious master bedroom with an additional two medium size bedrooms on main level and an additional king size one in basement. Beautiful original hard wood floors on the main level. The kitchen has beautiful tile flooring and stainless-steel appliances. There is a living and dining room combination. DINING ROOM CHANDELIER DOES NOT REMAIN. One car garage and Large fenced back yard. This is an investorâs jewel. Ready to rent. The seller is willing to negotiate to rent back property for the next six (6) to twelve (12) months after closing. Shown by appointment only. Call agent only. No sign in Yard.
- Type:
- Single Family
- Sq.Ft.:
- 1,920
- Status:
- NEW LISTING
- Beds:
- 3
- Lot size:
- 0.78 Acres
- Year built:
- 1964
- Baths:
- 2.00
- MLS#:
- 10284767
- Subdivision:
- Boulder Park
ADDITIONAL INFORMATION
Welcome to your new dream property that truly exemplifies a combination of style and elegance. The decor is lovingly curated with a stunning fresh coat of neutral color paint scheme accentuating the sophistication and the charm of the house. The new flooring seamlessly weaves through the home, giving it a coherent and refined finish. The intricate detailing of the accent backsplash in the kitchen sets a remarkable tone for the heart of the home, effortlessly offering an inviting atmosphere for culinary adventures. A stunning deck invites you to embrace an exquisite outdoor living experience. Relax and unwind on your deck, under the open sky while soaking in the tranquility of your surroundings. Don't miss this incredible opportunity to own a piece of serenity in our bustling world.
- Type:
- Single Family
- Sq.Ft.:
- 3,056
- Status:
- NEW LISTING
- Beds:
- 4
- Lot size:
- 0.27 Acres
- Year built:
- 2004
- Baths:
- 4.00
- MLS#:
- 10284712
- Subdivision:
- Summit At Sandtown
ADDITIONAL INFORMATION
Wait until you see this beauty in real life. Once you get past the amazing curb appeal this four bedroom two and a half bathroom home offers you'll be delighted when greeted with a lovely sitting room off of the foyer. The large kitchen offers plenty of space for someone who loves to cook with an attached pantry. The kitchen also opens up to a great family room complete with fireplace. Upstairs you'll find 4 bedrooms and two bathrooms. The primary bedroom has a wonderful sitting area and includes an ensuite with double vanity. If thats not enough you'll love the backyard that features a large deck that is perfect for entertaining.
- Type:
- Single Family
- Sq.Ft.:
- 1,248
- Status:
- NEW LISTING
- Beds:
- 3
- Year built:
- 1974
- Baths:
- 2.00
- MLS#:
- 10284525
- Subdivision:
- Greenbriar Acres
ADDITIONAL INFORMATION
This cute 3BR 2BA ranch has an adorable covered front porch. You will love the living room which is a wonderful place for gatherings! There's neutral paint plus gorgeous hardwood floors throughout the home, and plenty of windows for natural light. The spacious eat-in kitchen has all appliances, a lovely, tiled backsplash, granite counters with a peninsular island, and a cozy breakfast bar. The primary bedroom includes a private bath. The backyard is perfect for outdoor activities!
$1,200,000
4217 Danforth Road SW Atlanta, GA 30331
- Type:
- Single Family
- Sq.Ft.:
- 5,299
- Status:
- NEW LISTING
- Beds:
- 6
- Lot size:
- 3.16 Acres
- Year built:
- 2024
- Baths:
- 6.00
- MLS#:
- 10284397
- Subdivision:
- None
ADDITIONAL INFORMATION
Welcome to 4217 Danforth Rd, a stunning single family NEW CONSTRUCTION home that is available now. This luxurious, modern residence boasts an abundance of natural light and offers a truly captivating living experience. With 4 spacious rooms and 3.5 bathrooms, this property provides the perfect space for comfortable living. There is an unfinished basement framed out for 2 additional bedrooms and bathrooms and living space. The owners suite, conveniently located on the main level, offers a private retreat for relaxation and tranquility equipped with a private balcony that spans the entire back of the home facing nature. Upstairs, you will find a sizeable ensuite, providing additional privacy and convenience. This new construction home features a full basement, offering ample storage space and endless possibilities for customization. The deluxe 2 car garage ensures convenience and provides secure parking for your vehicles. Spanning an impressive 5,299 square feet, this home has been thoughtfully designed with every detail in mind. The use of Italian quartz throughout adds a touch of elegance and sophistication to the space. Sitting on a vast 3.156 acre lot, this property provides plenty of room for outdoor activities and serenity. Whether it's hosting gatherings or enjoying peaceful moments in nature, this expansive lot offers endless possibilities. Don't miss your opportunity to make this luxurious single family home your own. Schedule a showing today and experience the epitome of modern living combined with timeless elegance at 4217 Danforth Rd.
- Type:
- Single Family
- Sq.Ft.:
- 1,961
- Status:
- NEW LISTING
- Beds:
- 4
- Lot size:
- 0.19 Acres
- Year built:
- 2007
- Baths:
- 3.00
- MLS#:
- 10284008
- Subdivision:
- Princeton Lakes
ADDITIONAL INFORMATION
Brand new roof and garage doors This home includes 4 bedroom 2 and half bath, with fireplace, large master with large bath. Large pantry, upstairs laundry with front loader washer and dryer included Great backyard, just in time for the BBQ. Large two car garage with long driveway. Office space on the first floor large enough for couch or high-rise bed. This home is ready for a big family. Very close to major shopping center Camp Creek Market place and less than 10 mins to airport!
- Type:
- Single Family
- Sq.Ft.:
- n/a
- Status:
- NEW LISTING
- Beds:
- 5
- Lot size:
- 0.18 Acres
- Year built:
- 2022
- Baths:
- 5.00
- MLS#:
- 10283974
- Subdivision:
- Camp Creek Village
ADDITIONAL INFORMATION
Welcome to your dream home! Nestled in a charming neighborhood, this exquisite home offers the perfect blend of comfort and sophistication. With 5 generously sized bedrooms, including an oversized owner's suite that exudes luxury and 4 1/2 baths this home is designed for both convenience and style - every inch of it is crafted to enhance your living experience. Step inside and be greeted by a gorgeous 2-story foyer and inviting atmosphere displaying beautiful coffered ceilings which seamlessly combines modern elegance with timeless warmth. The open-concept living spaces are bathed in natural light, creating an airy and welcoming ambiance that is perfect for both relaxation and entertaining. The heart of this home is undoubtedly the large family room w/cozy fireplace and the well-appointed chef-like kitchen, where culinary delights come to life amidst top-of-the-line appliances, sleek countertops, and ample storage space. Imagine preparing meals for loved ones or hosting gatherings in this inviting space that effortlessly blends functionality and aesthetics. As you explore the five thoughtfully designed bedrooms, each promises a retreat-like experience. The oversized owner's suite beckons with its spacious layout, comfy sitting area, boasting spa-like ensuite bath and a walk-in closet that fulfills every fashion enthusiast's dream. But the allure doesn't end indoors. Step outside onto your beautiful and cozy patio w/fireplace that provides the perfect backdrop for outdoor gatherings, dining, or simply unwinding under the stars. This home is not just a dwelling; it's a haven where cherished memories are waiting to be created. Don't miss the opportunity to make this 5 bedrooms, 4 1/2 baths home yours Co where every detail is designed to elevate your lifestyle and where the warmth of home welcomes you at every turn!
- Type:
- Single Family
- Sq.Ft.:
- 1,924
- Status:
- NEW LISTING
- Beds:
- 4
- Lot size:
- 0.26 Acres
- Year built:
- 1976
- Baths:
- 2.00
- MLS#:
- 10283965
- Subdivision:
- None
ADDITIONAL INFORMATION
Dive right into the modern charm and comfort of this newly renovated home. The interior and exterior have been freshly painted, giving it a bright and inviting feel from the moment you step in. Brand new luxury vinyl plank flooring spans the entire space, offering durability and style throughout. Step into the updated bathrooms featuring new tiles and fixtures, providing a spa-like retreat for relaxation. The kitchen is a chef's dream with its new countertops, appliances, and modern finishes that elevate the cooking experience. Enjoy the ambiance created by the new light fixtures, adding a touch of elegance to every room. Rest easy knowing that the home is equipped with a new water heater and HVAC system, ensuring energy efficiency and comfort year-round. The new roof provides peace of mind and enhances the curb appeal of this charming brick home. Outside, the spacious backyard offers endless possibilities for outdoor living and entertainment. Whether you're hosting gatherings or enjoying quiet moments in nature, this backyard is ready to accommodate your lifestyle.With all these updates and improvements, this home is truly move-in ready, allowing you to start creating memories from day one. Don't miss the opportunity to make this your own haven!
- Type:
- Single Family
- Sq.Ft.:
- 3,256
- Status:
- NEW LISTING
- Beds:
- 5
- Lot size:
- 0.24 Acres
- Year built:
- 2006
- Baths:
- 3.00
- MLS#:
- 10283792
- Subdivision:
- Falls At Cascade
ADDITIONAL INFORMATION
Welcome to Falls at Cascade in the Westlake County school district! This 5 bedroom, 3 bath home is situated in a quiet neighborhood. Upon entering the home you are greeted by a two story foyer with grand staircase. To the left is a living room or den space and to the right, is the oversized dining room with large windows and chandelier. Continuing into the home, youCOll find the spacious kitchen with stained cabinets, island, stainless steel appliances, breakfast bar, and breakfast area. This overlooks the cozy, fireside family room. Completing there main floor is a bedroom and full bath. Upstairs, the oversized ownerCOs suite boasts tray ceiling, plush carpeting, and large sitting area. The spa-like bathroom features double vanities, separate shower, soaking tub, and walk-in closet. Also, on the upper floor, are three secondary bedrooms and a bath. Complete this level is the laundry room. Outside, enjoy the privacy of a fenced in backyard. HVAC and water heater are approximately 5 years old and the roof is 9 years old.
- Type:
- Single Family
- Sq.Ft.:
- 4,795
- Status:
- NEW LISTING
- Beds:
- 5
- Lot size:
- 1 Acres
- Year built:
- 1992
- Baths:
- 5.00
- MLS#:
- 10283511
- Subdivision:
- Canaan Glen
ADDITIONAL INFORMATION
Welcome to sought out Canaan Glen. Nearly perfectly situated in the middle of a cul-de-sac awaits this beautiful 4 sided brick colonial style home that has two driveways in front of it and landscaping around the front entrance. This home features a full size basketball court, an in-ground pool and a paved patio next to it that you can install a cabana for extra entertainment. There are TWO attached side car entry parking garages, one larger than the other. Inside on the main level features an office room, oversized master on the main, and a sophisticated large formal dining room. The upper floor has the second master suite with its own full bath and walk-in closet. There is a mini room inside of one of the bedrooms. The basement is full and finished. It has a large bedroom, family room and fireplace and a full-size bathroom. Perfect space for family/friends. This home will not last long. Not to mention this is seconds away from highly rated West Lake High school, close to the Hartsfield Jackson Airport, and two prestigious golf clubs.
- Type:
- Single Family
- Sq.Ft.:
- n/a
- Status:
- NEW LISTING
- Beds:
- 4
- Lot size:
- 0.17 Acres
- Year built:
- 2023
- Baths:
- 3.00
- MLS#:
- 10282768
- Subdivision:
- Camp Creek Village
ADDITIONAL INFORMATION
Why wait to build, when you can have it now! Move-in ready almost brand new built less than 6 months ago in Camp Creek Village. This exquisite 4-bedroom 2.5 bath home is ready for your family. Open concept chef's kitchen featuring a large island with white quartz and white cabinets, overlooking the family room. Upstairs is a loft area that's perfect for any family member to work or relax. The Primary bedroom is spacious with a huge walk-in closet, separate tub and shower. You have got to come see this beautiful home. Ask about our special financing program that has no downpayment no PMI.
- Type:
- Single Family
- Sq.Ft.:
- 3,842
- Status:
- NEW LISTING
- Beds:
- 5
- Lot size:
- 0.19 Acres
- Year built:
- 2022
- Baths:
- 4.00
- MLS#:
- 10282611
- Subdivision:
- Bedford Estates
ADDITIONAL INFORMATION
Introducing an exquisite masterpiece of modern architecture and luxury living! Step into a world of unparalleled elegance with our newest listing, a magnificent 5-bedroom, 4-full bathroom home built to perfection in 2022. As you enter, you'll be captivated by the grandeur of this residence. The chef's kitchen is a culinary paradise, boasting a double oven, an expansive island that overlooks the family room, and a delightful breakfast area. Whether you're hosting a lavish dinner party or enjoying a cozy family breakfast, this space is designed to elevate your culinary experience to new heights. The first floor is thoughtfully designed for both formal entertaining and everyday living. A formal dining area provides an elegant setting for special occasions, while a separate living room offers a tranquil retreat for relaxation and conversation. Additionally, a bedroom and full bathroom on the main level provide convenience and flexibility for guests or family members seeking privacy and comfort. Venture to the second level, where luxury awaits at every turn. A massive second-floor loft/game room beckons, offering endless possibilities for entertainment and leisure. The primary bedroom is a sanctuary of serenity, featuring a spa-like bathroom with a separate walk-in shower, a luxurious tub, and a double vanity-a true haven for relaxation and rejuvenation after a long day. But the luxury doesn't end there. A teen suite with its own private bathroom provides a retreat for young adults seeking independence and privacy. Two additional bedrooms connected by a Jack and Jill bathroom offer comfort and convenience, while a large second-floor laundry room adds practicality to daily life. Situated on 3,842 square feet of living space, this home is ideally located close to Camp Creek Marketplace, I-285, and downtown. Enjoy easy access to restaurants, entertainment, and the bustling Hartsfield-Jackson International Airport, making travel a breeze for both work and leisure. Don't miss the opportunity to make this exquisite residence your own. Experience the epitome of luxury living in a prime location, where every detail has been meticulously crafted for your comfort and enjoyment. Contact us today to schedule a private showing and embark on the journey to your dream home
- Type:
- Townhouse
- Sq.Ft.:
- 1,596
- Status:
- Active
- Beds:
- 3
- Lot size:
- 0.02 Acres
- Year built:
- 2007
- Baths:
- 3.00
- MLS#:
- 7370570
- Subdivision:
- Anatole
ADDITIONAL INFORMATION
This lovely, 3 bed, 2 bath townhome located in the highly desirable Anatole community, is just minutes from a multitude of entertainment options including shopping, restaurants, Boundary Waters Aquatic Center, Sweetwater Creek state park, Arbor Place Mall and Hartsfield-Jackson Atlanta International Airport. Also conveniently close to major highways and interstates, making your commute a breeze! The HOA includes landscaping, allowing for a low-maintenance lifestyle. The interior features tons of natural lighting and an open floor plan. This charming townhome also boasts a fireplace, hard floors and a 1-car garage. The community features lots of amenities, perfect for families. Don't miss the chance to show your clients their new home, as this one won't last!
- Type:
- Single Family
- Sq.Ft.:
- 1,735
- Status:
- Active
- Beds:
- 5
- Lot size:
- 0.25 Acres
- Year built:
- 1966
- Baths:
- 2.00
- MLS#:
- 10268349
- Subdivision:
- Bakers Ferry
ADDITIONAL INFORMATION
Wow Honey Stop the Car!!! This beautiful 4 side brick home well maintained had 3 bedrooms 2 bath, On the first level you will enjoy 2 good size bedrooms with a share Full bathroom, Porcelanosa Tile on kitchen, dining, living area and hall. The lower level has a big bedroom, Full bathroom and kitchen, it can be using as extra income or in lawsuit. Beautiful Level front and back yard perfect for play time and barbeques!

The data relating to real estate for sale on this web site comes in part from the Broker Reciprocity Program of Georgia MLS. Real estate listings held by brokerage firms other than this broker are marked with the Broker Reciprocity logo and detailed information about them includes the name of the listing brokers. The broker providing this data believes it to be correct but advises interested parties to confirm them before relying on them in a purchase decision. Copyright 2024 Georgia MLS. All rights reserved.
Price and Tax History when not sourced from FMLS are provided by public records. Mortgage Rates provided by Greenlight Mortgage. School information provided by GreatSchools.org. Drive Times provided by INRIX. Walk Scores provided by Walk Score®. Area Statistics provided by Sperling’s Best Places.
For technical issues regarding this website and/or listing search engine, please contact Xome Tech Support at 844-400-9663 or email us at xomeconcierge@xome.com.
License # 367751 Xome Inc. License # 65656
AndreaD.Conner@xome.com 844-400-XOME (9663)
750 Highway 121 Bypass, Ste 100, Lewisville, TX 75067
Information is deemed reliable but is not guaranteed.
Atlanta Real Estate
The median home value in Atlanta, GA is $261,700. This is lower than the county median home value of $288,800. The national median home value is $219,700. The average price of homes sold in Atlanta, GA is $261,700. Approximately 35.47% of Atlanta homes are owned, compared to 46.31% rented, while 18.22% are vacant. Atlanta real estate listings include condos, townhomes, and single family homes for sale. Commercial properties are also available. If you see a property you’re interested in, contact a Atlanta real estate agent to arrange a tour today!
Atlanta, Georgia 30331 has a population of 465,230. Atlanta 30331 is less family-centric than the surrounding county with 24.26% of the households containing married families with children. The county average for households married with children is 31.15%.
The median household income in Atlanta, Georgia 30331 is $51,701. The median household income for the surrounding county is $61,336 compared to the national median of $57,652. The median age of people living in Atlanta 30331 is 33.5 years.
Atlanta Weather
The average high temperature in July is 89.4 degrees, with an average low temperature in January of 33.3 degrees. The average rainfall is approximately 52.2 inches per year, with 1 inches of snow per year.
