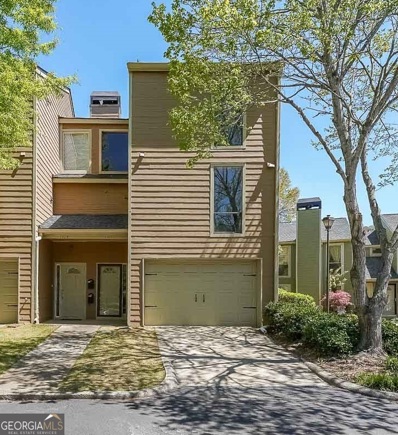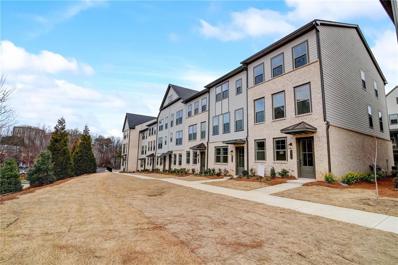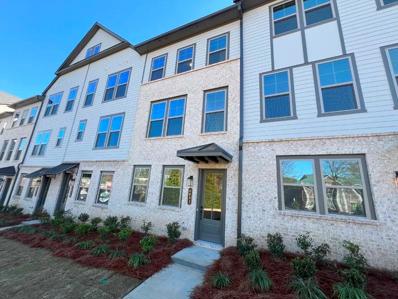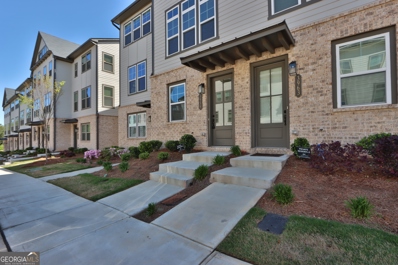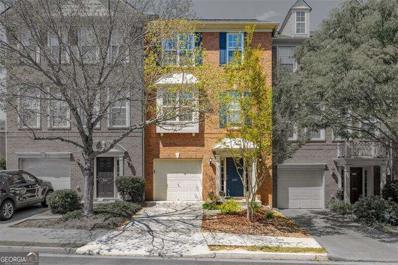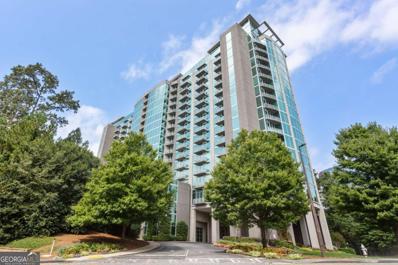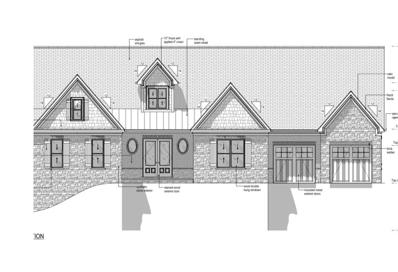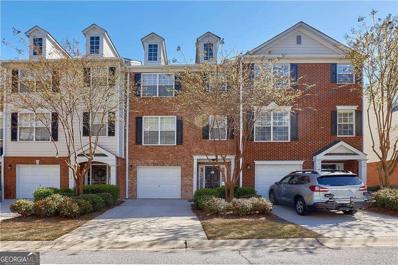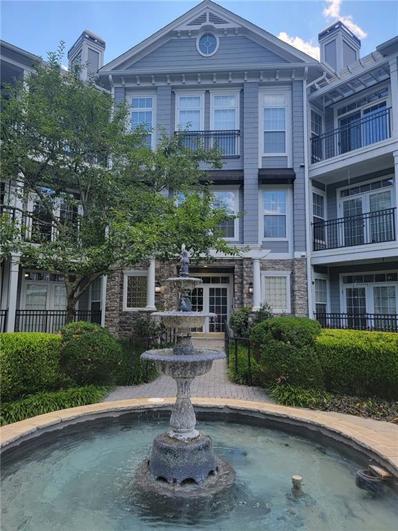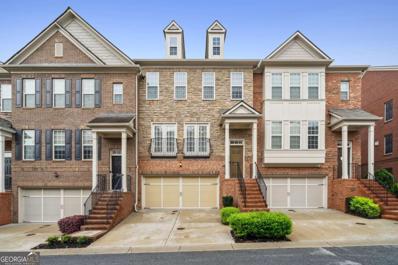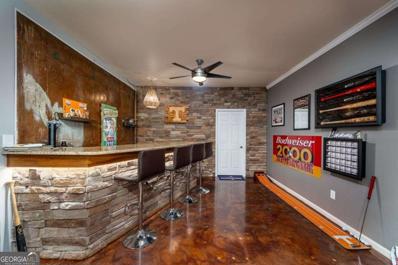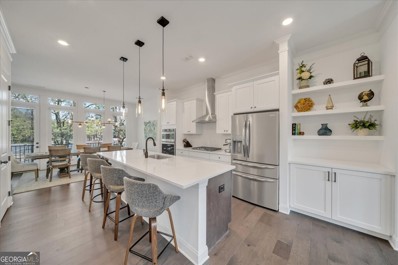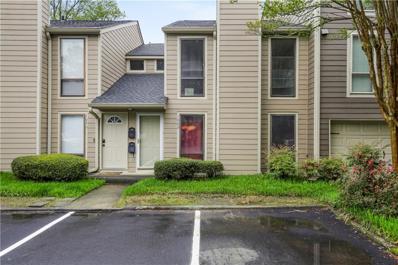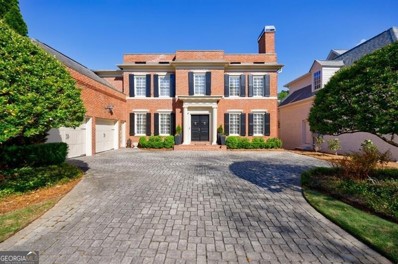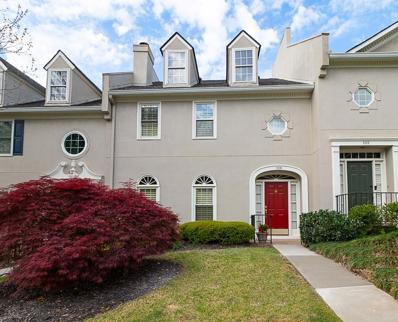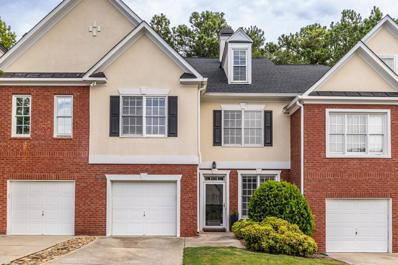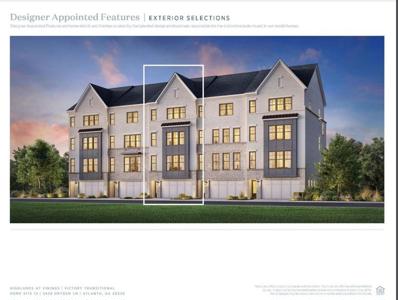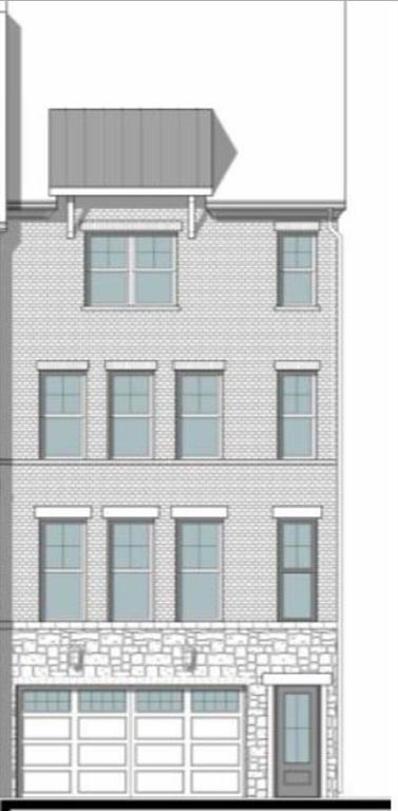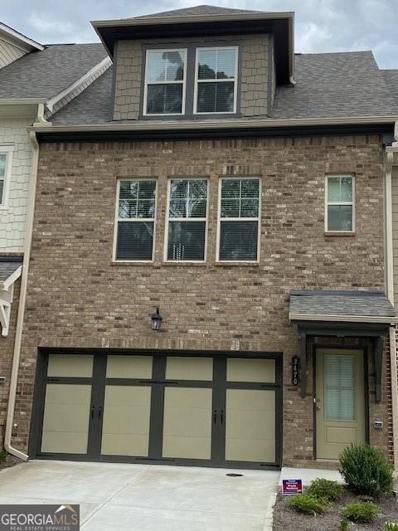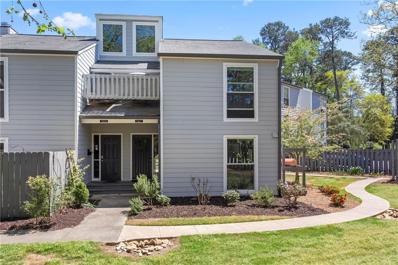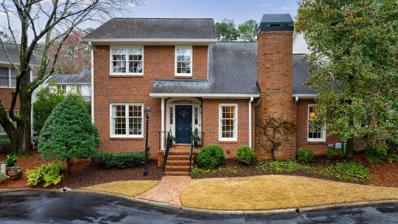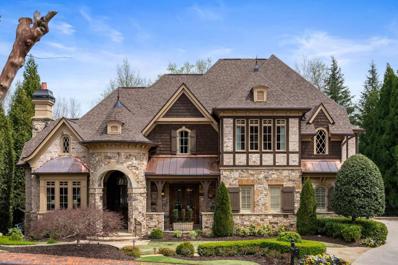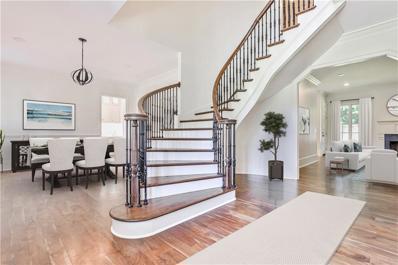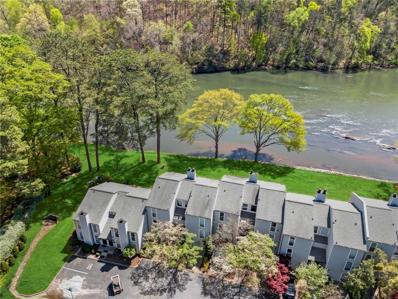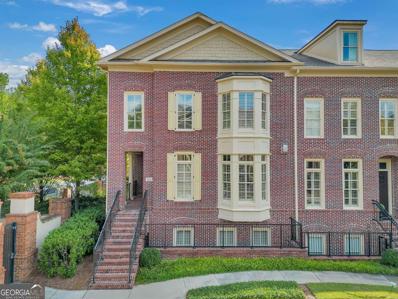Atlanta Real EstateThe median home value in Atlanta, GA is $371,100. This is higher than the county median home value of $249,100. The national median home value is $219,700. The average price of homes sold in Atlanta, GA is $371,100. Approximately 30.17% of Atlanta homes are owned, compared to 58.57% rented, while 11.27% are vacant. Atlanta real estate listings include condos, townhomes, and single family homes for sale. Commercial properties are also available. If you see a property you’re interested in, contact a Atlanta real estate agent to arrange a tour today! Atlanta, Georgia 30339 has a population of 12,635. Atlanta 30339 is less family-centric than the surrounding county with 26.24% of the households containing married families with children. The county average for households married with children is 34.9%. The median household income in Atlanta, Georgia 30339 is $77,215. The median household income for the surrounding county is $72,004 compared to the national median of $57,652. The median age of people living in Atlanta 30339 is 34 years. Atlanta WeatherThe average high temperature in July is 84.6 degrees, with an average low temperature in January of 30 degrees. The average rainfall is approximately 52.8 inches per year, with 0.4 inches of snow per year. Nearby Homes for Sale |
