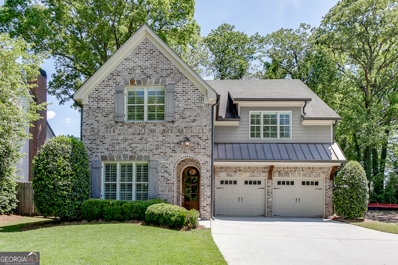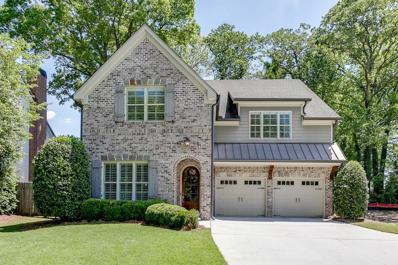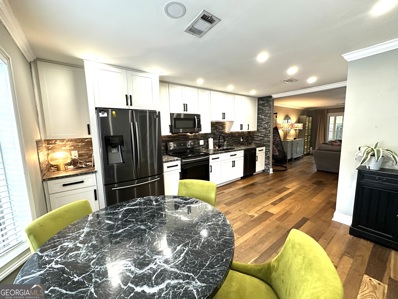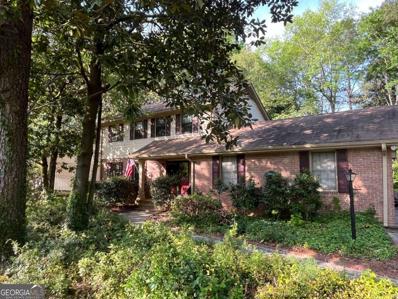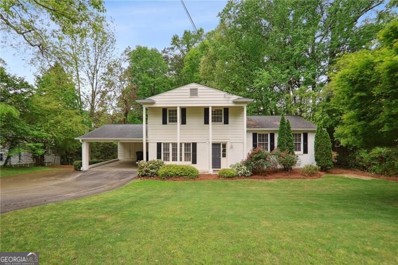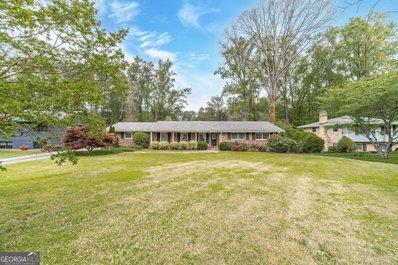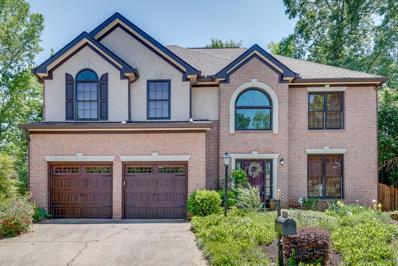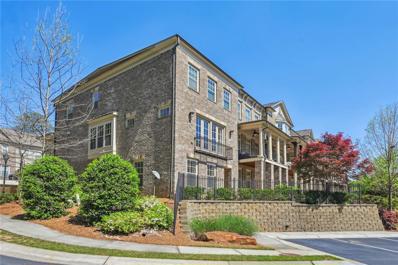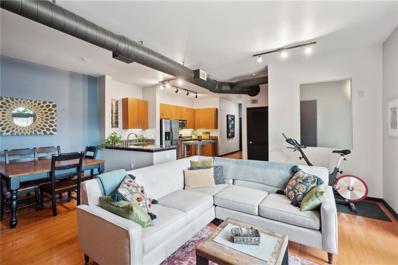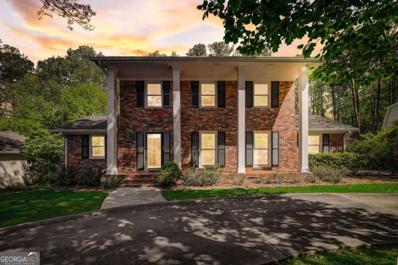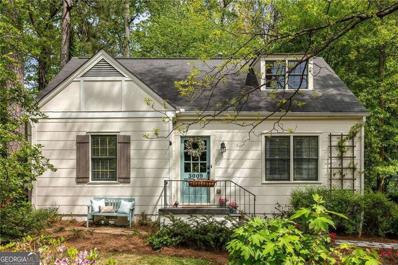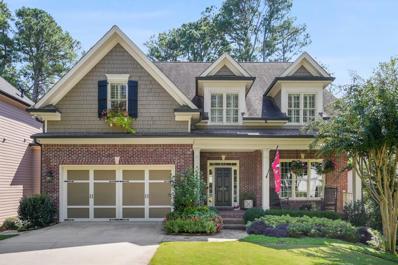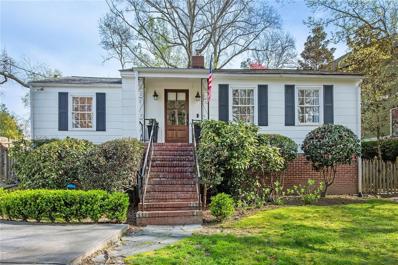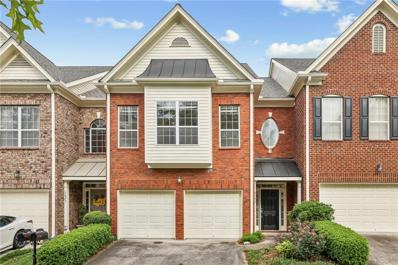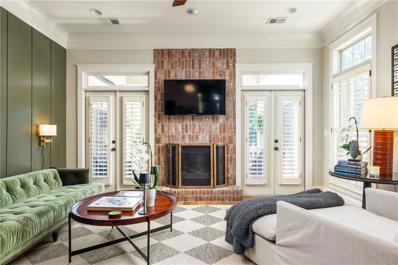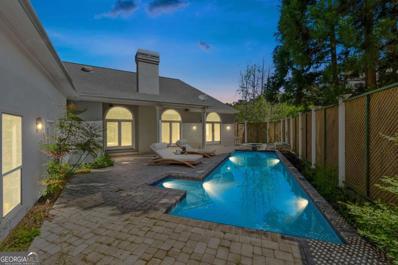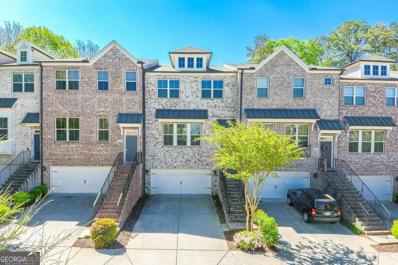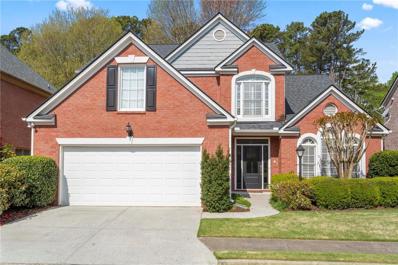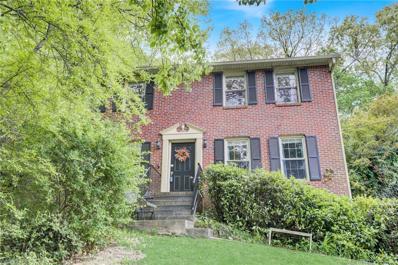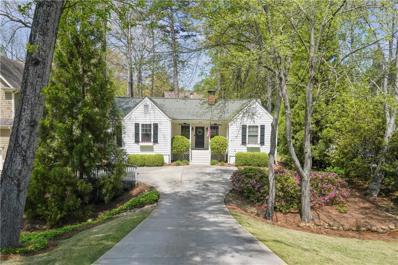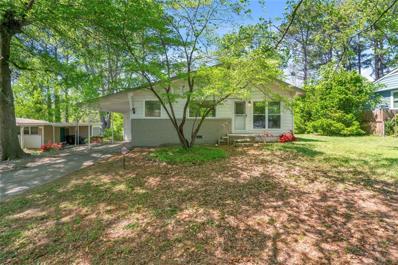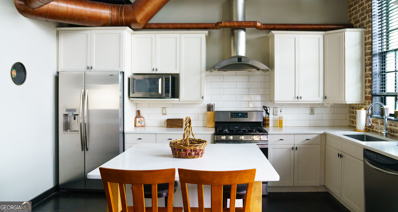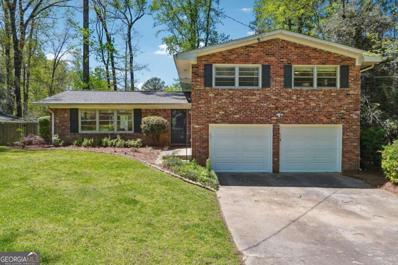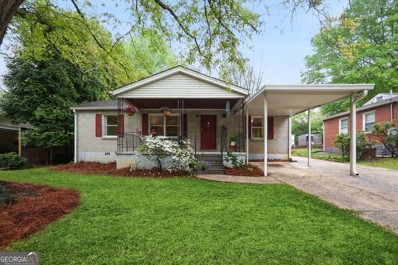Atlanta GA Homes for Sale
$1,125,000
3073 Jefferson Street Chamblee, GA 30341
- Type:
- Single Family
- Sq.Ft.:
- 3,042
- Status:
- NEW LISTING
- Beds:
- 5
- Lot size:
- 0.3 Acres
- Year built:
- 2015
- Baths:
- 4.00
- MLS#:
- 10286319
- Subdivision:
- Ashford Park
ADDITIONAL INFORMATION
Quality abounds in this home built by award winning Live Oak Builders. Details have been curated to accentuate the home's understated elegance which begins with an arched brick entry with matching arched solid wood and glass front door. Interior features include 10 ft. ceilings on the main level, 9ft. ceilings on the upper level, hardwood oak flooring, recessed lights, classic crown molding, high efficiency windows, high efficiency furnaces, spray foam insulation, and a floored attic space for storage. The open floor plan includes an inviting entrance foyer with the garage on the right side and a full bedroom and bathroom on the left side. The separate dining room is accented with modern styled judges paneling and flows easily into the living room. A solid stone gas fireplace is the centerpiece of the living room, while the ceiling is elegantly coffered. The kitchen includes custom white cabinets with under mount lighting; designer tiled back splash, solid granite countertops, and a walk-in pantry. A window overlooking the backyard spills light onto the sink, surrounding countertops, and kitchen island. The appliances will wow you with a KitchenAid cooktop, dishwasher, microwave, and full sized double ovens, plus an impressive Jenn-Air refrigerator. The 2nd level primary suite offers a classic neutral palette with an indulgent bath featuring tiled floors, dual vanities, framed mirrors, and a walk-in shower with an additional handheld sprayer, and tile surrounding the garden tub beneath a picture window. Two very spacious additional bedrooms with walk in closets share a Jack and Jill bathroom with dual vanities. An additional bedroom with an en-suite bathroom also occupies the upper level along with a separate laundry room with a built-in sink. The backyard is lined with mature Leyland cypresses for privacy, and a highly coveted screened in back porch. Located in Ashford Park, there are three parks on this side of the neighborhood which include playgrounds, tennis courts, picnic tables, a club house and a splash pad. The home is also close walk to Ashford Forest Preserve walking trails. There are multiple shopping centers within 5 minutes which include many restaurants and over 5 grocery stores. MORE PHOTOS COMING THURSDAY.
$1,125,000
3073 Jefferson Street Atlanta, GA 30341
- Type:
- Single Family
- Sq.Ft.:
- 3,042
- Status:
- NEW LISTING
- Beds:
- 5
- Lot size:
- 0.3 Acres
- Year built:
- 2015
- Baths:
- 4.00
- MLS#:
- 7373344
- Subdivision:
- Ashford Park
ADDITIONAL INFORMATION
Quality abounds in this home built by award winning Live Oak Builders. Details have been curated to accentuate the home's understated elegance which begins with an arched brick entry with matching arched solid wood and glass front door. Interior features include 10 ft. ceilings on the main level, 9ft. ceilings on the upper level, hardwood oak flooring, recessed lights, classic crown molding, high efficiency windows, high efficiency furnaces, spray foam insulation, and a floored attic space for storage. The open floor plan includes an inviting entrance foyer with the garage on the right side and a full bedroom and bathroom on the left side. The separate dining room is accented with modern styled judges paneling and flows easily into the living room. A solid stone gas fireplace is the centerpiece of the living room, while the ceiling is elegantly coffered. The kitchen includes custom white cabinets with under mount lighting; designer tiled back splash, solid granite countertops, and a walk-in pantry. A window overlooking the backyard spills light onto the sink, surrounding countertops, and kitchen island. The appliances will wow you with a KitchenAid cooktop, dishwasher, microwave, and full sized double ovens, plus an impressive Jenn-Air refrigerator. The 2nd level primary suite offers a classic neutral palette with an indulgent bath featuring tiled floors, dual vanities, framed mirrors, and a walk-in shower with an additional handheld sprayer, and tile surrounding the garden tub beneath a picture window. Two very spacious additional bedrooms with walk in closets share a Jack and Jill bathroom with dual vanities. An additional bedroom with an en-suite bathroom also occupies the upper level along with a separate laundry room with a built-in sink. The backyard is lined with mature Leyland cypresses for privacy, and a highly coveted screened in back porch. Located in Ashford Park, there are three parks on this side of the neighborhood which include playgrounds, tennis courts, picnic tables, a club house and a splash pad. The home is also close walk to Ashford Forest Preserve walking trails. There are multiple shopping centers within 5 minutes which include many restaurants and over 5 grocery stores. MORE PHOTOS COMING THURSDAY.
$317,000
3469 Ashwood Lane Atlanta, GA 30341
- Type:
- Townhouse
- Sq.Ft.:
- 1,596
- Status:
- NEW LISTING
- Beds:
- 2
- Year built:
- 1984
- Baths:
- 3.00
- MLS#:
- 10286118
- Subdivision:
- Ashwood Glen
ADDITIONAL INFORMATION
Renovated Townhouse 2 bedroom, 2.5 bath with modern upgrades, newer A/C, newer water heater, beautiful wood floors, appliances, kitchen and bathrooms that give you a taste of luxury. Large master suite & secondary bedrooms upstairs. Walk out private fenced in patio. HOA includes pool, cable & water. This townhome is conveniently located near Mercer University and only a walking distance to grocery stores and restaurants.
- Type:
- Single Family
- Sq.Ft.:
- 2,012
- Status:
- NEW LISTING
- Beds:
- 4
- Lot size:
- 0.4 Acres
- Year built:
- 1967
- Baths:
- 3.00
- MLS#:
- 10286091
- Subdivision:
- Gainsborough
ADDITIONAL INFORMATION
Welcome home to this updated 4 bed/2.5 bath home featuring updated kitchen and baths. The spacious family room features built-in bookcases and fireplace. Hardwoods throughout the main level. Mature trees and private backyard.
$530,000
2767 Harrow Drive Atlanta, GA 30341
- Type:
- Single Family
- Sq.Ft.:
- 1,840
- Status:
- NEW LISTING
- Beds:
- 4
- Lot size:
- 0.3 Acres
- Year built:
- 1962
- Baths:
- 3.00
- MLS#:
- 10285291
- Subdivision:
- Surrey Place
ADDITIONAL INFORMATION
Beautifully renovated split-level in a great area. Move in ready to enjoy. Tons of Granite in the kitchen, hardwood flooring, stainless appliances, access to the large deck via the glass sliding doors. well maintained home where you will appreciate the designer touches throughout. Huge landscaped sodded yard with expansive outdoor living including a large deck and patio with built-in BBQ pit. Updated lighting throughout. This is a great home to entertain in with plenty of street parking for your guest. Easy access to I85 and I285. The updated kitchen features newer appliances, also updated bathrooms and floors. The bonus room on the carport level could be used a an office, family, or game room. Easy access to both Chamblee Tucker and Dresden DR and less than 2 miles form St. Pius School.
- Type:
- Single Family
- Sq.Ft.:
- n/a
- Status:
- NEW LISTING
- Beds:
- 3
- Lot size:
- 0.5 Acres
- Year built:
- 1961
- Baths:
- 2.00
- MLS#:
- 10270331
- Subdivision:
- Embry Hills
ADDITIONAL INFORMATION
Nestled in the heart of sought-after EMBRY HILLS inside I-285, this charming, 4-sides brick ranch with rear entry garage, newer eat-in kitchen with custom craftsman-built cabinets and under cabinet lighting, fireplace, primary bedroom on the main, partial unfinished basement/workshop and gorgeous lot offers an incredible opportunity for homebuyers eager to customize their dream home. The home boasts a two car garage, complemented by a driveway capable of accommodating additional vehicles/turnaround, ensuring plenty of parking for both residents and guests. Offered AS-IS, this property is a perfect opportunity for those looking to create their ideal home.
$610,000
2702 Glenrose Hill Atlanta, GA 30341
- Type:
- Single Family
- Sq.Ft.:
- 2,659
- Status:
- NEW LISTING
- Beds:
- 4
- Lot size:
- 0.1 Acres
- Year built:
- 1993
- Baths:
- 3.00
- MLS#:
- 7370865
- Subdivision:
- Glenrose
ADDITIONAL INFORMATION
Welcome to this lovely traditional home in the convenient Glenrose subdivision! The home is located atop an elevated, quiet, cul-de-sac with little traffic. It features many new and recent updates: roof and gutters, garage doors, garage door openers, insulated windows, carpet, and fresh paint. Porcelain tile floors run throughout most of the main level, including the two-story foyer. The kitchen features a butcher block island, stainless appliances, plenty of cabinet space, and easy access to the private backyard. Here you will find a patio surrounded by a new 6 foot privacy fence with two domed gates, along with several mature specimen trees, an established garden, and additional space for expanding the garden. Plenty of covered outdoor outlets add to the utility of the space. The main level also includes a fireplace and separate formal dining and living rooms. Going upstairs, you can see the oversized primary features a sitting area and an en-suite bathroom with two separate vanities and large walk-in closet, along with separate tub and shower. The high ceilings and large window allow for lots of natural light. The remaining three bedrooms also have large closets and the entire house has updated light fixtures. There is great curb appeal thanks to the gleaming new garage doors, mature landscaping, and an exterior carriage light that has been converted from gas to electric, not to mention a large herb garden. Come see this lovely, comfortable home today!
- Type:
- Townhouse
- Sq.Ft.:
- 2,474
- Status:
- NEW LISTING
- Beds:
- 4
- Lot size:
- 0.02 Acres
- Year built:
- 2015
- Baths:
- 4.00
- MLS#:
- 7369840
- Subdivision:
- Turnbury Gates
ADDITIONAL INFORMATION
This exquisite end-unit townhome with high-end upgrades is in the highly sought after Turnbury Gates community, where luxury meets convenience. This home was meticulously crafted by renowned builder John Wieland Homes and offers the epitome of modern living. Nestled in a gated community bordering Chamblee and Brookhaven, this light-filled home is the only 4-bedroom end unit in the community. This home greets you with an abundance of natural light that highlights the impeccable craftsmanship and attention to detail throughout. Gleaming hardwood floors lead you into the spacious living area with 10-foot ceilings adorned with built-in bookshelves, a cozy fireplace, and a pristine view from the bay windows adorning the large open dining area. The living space is accentuated by in-ceiling Bowers and Wilkins surround speakers to envelope you in relaxing music or a full home-theater experience. The gourmet kitchen boasts high-end stainless steel appliances, a walk-in pantry by California Closets, and an expansive kitchen island, all complemented by an adjacent breakfast room, ideal for casual dining or morning coffee, and a sunroom that can also be used as a playroom or light-filled workspace. Upstairs, the expansive owner's suite awaits, featuring a luxurious primary bathroom with dual vanities, a large soaking tub, and a frameless walk-in shower, and accompanied by a generously sized walk-in closet by California Closets. Two additional bedrooms, each with California Closets, and a bathroom, along with a convenient laundry room, complete the upper level. Descending downstairs to the terrace level, versatility abounds with a flexible space suitable for a fourth bedroom, office, game room or private retreat, accompanied by a full bathroom and mudroom, all accessible from the spacious two-car garage with upgraded storage space. This end-unit with deck overlooks the lush greenery of the Turnbury Gates community, which offers a tranquil outdoor oasis with salt water pool, outdoor fireplace and pavilion, walking paths throughout the community and a dog park. Conveniently located near an array of shops and restaurants within walking distance, including Whole Foods, Starbucks, Pure Taqueria, Fudo Sushi, Taqueria del Sol, The Alden and Marlow’s Tavern. This townhome's unparalleled location offers convenient access to Keswick Park, Blackburn Park, and Town Brookhaven, and has top-notch elementary, middle and high-schools. Don't miss your chance to see this one-of-a-kind home—schedule your viewing today and make this exceptional townhome your own.
- Type:
- Condo
- Sq.Ft.:
- 1,223
- Status:
- NEW LISTING
- Beds:
- 2
- Lot size:
- 0.02 Acres
- Year built:
- 2005
- Baths:
- 2.00
- MLS#:
- 7371242
- Subdivision:
- The Lofts at 5300
ADDITIONAL INFORMATION
Great news! The perfect 2 bed/ 2 bath condo in the vibrant heart of Chamblee is now on the market! This stunning 2-bedroom, 2-bathroom condo is situated within a tranquil inside courtyard, ensuring serenity away from street noise. This unit features the highly sought after larger Pierce floorplan. Meticulously maintained, this urban oasis seamlessly blends convenience and comfort for a truly remarkable living experience. Boasting a prime location, this gem is just steps away from Downtown Chamblee's diverse array of dining, shopping, MARTA access, and the scenic Chamblee Rail Trail leading to Keswick Park. Step inside to find a move-in-ready sanctuary thoughtfully upgraded for immediate enjoyment. Featuring a coveted ground floor plan with high ceilings and fresh lighting, this condo offers a spacious kitchen/dining area seamlessly flowing into the inviting living room. Both bedrooms are generously sized with their own walk-in custom closets, while the inclusion of a stacked washer and dryer adds unparalleled convenience. What truly sets this condo apart is its accessibility, with the option of entering from the garage with two deeded covered parking spots or through the ground-level secured access entrance, eliminating the need for stairs or an elevator. There is also nearby available EV charging stations. The building's rooftop oasis boasts tennis courts and open patio space, complemented by a serene courtyard hosting a refreshing pool. More than just a home, this property offers a lifestyle of urban sophistication. Embrace the opportunity to own a piece of paradise where affordability meets impeccable quality and unbeatable location. Don't let this extraordinary 2-bedroom, 2-bathroom condo in the vibrant heart of Chamblee slip away!
$585,000
3282 David Road Atlanta, GA 30341
- Type:
- Single Family
- Sq.Ft.:
- n/a
- Status:
- NEW LISTING
- Beds:
- 4
- Lot size:
- 0.4 Acres
- Year built:
- 1963
- Baths:
- 4.00
- MLS#:
- 10284107
- Subdivision:
- Embry Hills
ADDITIONAL INFORMATION
Attention all families, investors, and builders! Welcome to this stately & spacious two-story home in quiet Embry Hills. This brick home offers an ideal opportunity for those seeking ample space and the chance to customize a distinguished residence to their liking. With remarkably solid foundations, nestled in a serene neighborhood the home is situated on 0.44-acres and has all the pluses, a shed, fencing, 2 carports and a convenient circular drive. The neighborhood includes a membership option to the Embry Hills Clubhouse, Pool, Tennis facility for those who like to keep an active schedule. There is convenient access to I-85 & I-285N and the neighborhood gives access to exceptional schools. The well maintained hardwood floors are in most of the downstairs living areas and upstairs too.This house is move-in ready or ready for your personal style to shine throughout. The traditionally tiled sun porch has windows on 3 sides and would make a great sunroom, office, play room or work out space & looks over a sprawling flat backyard. The home has a full bed and bath on the main floor and 3 beds & 1.5 baths upstairs. On the bottom floor is a partially-finished daylight, walkout basement with a bathroom and can be easily converted to use as an Airbnb or an in-law suite. This property is a gem waiting to be discovered on a generous lot amidst the bustling city! Come see the opportunities in quick equity right away.
- Type:
- Single Family
- Sq.Ft.:
- 1,430
- Status:
- NEW LISTING
- Beds:
- 3
- Lot size:
- 0.2 Acres
- Year built:
- 1950
- Baths:
- 2.00
- MLS#:
- 10284057
- Subdivision:
- Ashford Park
ADDITIONAL INFORMATION
Welcome Home ATL to this exquisite cottage nestled in Ashford Park! This home has been masterfully renovated, blending modern conveniences with timeless elegance. The kitchen shines with stainless steel appliances, granite countertops, and timeless white cabinetry. Original oak hardwood floors throughout enhance the abundant natural light gleaming through numerous windows. The main level is thoughtfully designed, featuring a bedroom and a versatile bonus room that can serve as a second dining area, an office, or even a third bedroom, complete with a closet. The second floor features the oversized primary suite which includes a private bathroom, a walk-in closet, a laundry room, and a sun-drenched nook suitable for an office space orCoyes, you guessed itCoyour Peloton. The fully fenced, private back yard,is ready for summer hangs, and the best part is the home backs up to the serene Ashford Forest Preservation. This hidden gem spans 30 acres and offers walking trails known only to local residents, all just a short stroll from your doorstep. This home is not just a place to live; itCOs a peaceful retreat from the everyday!
$1,425,000
1771 Duke Road Brookhaven, GA 30341
- Type:
- Single Family
- Sq.Ft.:
- 4,690
- Status:
- Active
- Beds:
- 5
- Lot size:
- 0.3 Acres
- Year built:
- 2005
- Baths:
- 5.00
- MLS#:
- 7370288
- Subdivision:
- Ashford Park
ADDITIONAL INFORMATION
Welcome home - 1771 Duke Road, Ashford Park! This true gem boasts a jaw-popping screen porch addition and an incredible finished basement. The basement features 2 open and adjacent large rooms, a complete bar, an exercise/flex room, and a gorgeous bed and bath suite with a walk-in shower and walk-in storage closet. 2 sets of french doors walk onto a wide stone patio with wood burning fireplace and directly into the beautifully landscaped and custom designed backyard. The main level makes a statement with a two-story foyer, 10-foot ceilings, banquet-sized dining room, kitchen with an open and easy flow to the breakfast area and living room with built-ins & stone fireplace. Enjoy the convenience of a walk-in food pantry, butler's pantry and plenty of cabinets. Also on main is an additional sitting room or bonus room and a half bath with extra space that can accommodate a shower and closet should a full bedroom suite on main be desired. The back deck and screen porch stretch the entire back of the home and are set up for grilling and easy entertaining. Upstairs, enjoy all hardwood floors, a very spacious owner's suite and bath with vaulted ceilings, double vanities, and a separate tub and shower. The walk-in closet features custom closets and a convenient laundry chute. Additionally, 3 more spacious bedrooms upstairs provide ample space in the home. This home also offers a generator, plantation shutters, garage shelving, and mudroom space. Outside, enjoy a wonderful flat driveway and stone walkway leading to the terrace level patio. Meticulous maintenance and pride of ownership shine through in every corner of this gorgeous Ashford Park home. Don't miss out on the opportunity to call this impeccable property your home!
- Type:
- Single Family
- Sq.Ft.:
- 1,583
- Status:
- Active
- Beds:
- 3
- Lot size:
- 0.3 Acres
- Year built:
- 1948
- Baths:
- 2.00
- MLS#:
- 7370097
- Subdivision:
- Ashford Park
ADDITIONAL INFORMATION
Renovated bungalow in sought after Ashford Park! This charming ranch has so much curb appeal with landscaping that has been beautifully maintained. As you walk into the home you are greeted by a spacious living room that is open to the separate dining room and light-filled kitchen. The renovated kitchen features marble countertops, vaulted ceilings, white cabinets, has an island to eat-in, and has access to the back patio. This home features a true primary suite with a fully renovated bathroom with double vanity and walk-in closet. The guest bathroom has also been beautifully renovated and is situated by the two additional bedrooms. Other notable features include hardwood floors throughout, a laundry room, pantry area with shiplap accent walls, a shed for storage, and a fully fenced in yard with patio perfect for entertaining! This house is a must see in Ashford Park, located directly across from the Canfield Playground.
- Type:
- Townhouse
- Sq.Ft.:
- 2,094
- Status:
- Active
- Beds:
- 3
- Lot size:
- 0.04 Acres
- Year built:
- 2001
- Baths:
- 3.00
- MLS#:
- 7362406
- Subdivision:
- Henderson Reserve
ADDITIONAL INFORMATION
Welcome to this rare find in a gated community with a 4-sided brick exterior and a 2-car garage. This 3-bedroom, 2.5-bathroom townhome boasts a spacious main level with an open-concept design, seamlessly integrating the kitchen, living, and dining areas. Freshly painted walls complement a beautiful fireplace flanked by bookcases, creating a cozy, and inviting atmosphere. The home is equipped with a new stair lift for easy access to 2nd level. The extra-large owner's suite provides flexibility for a sitting area or home office setup, while the ensuite bathroom indulges with a soaking tub, shower, double vanity, and deep walk-in closet. Two additional bedrooms ensure plenty of space for family or guests. Outside, a fenced private patio and garden area offer a serene retreat for outdoor relaxation or entertainment. The well-maintained HOA ensures peace of mind, while the prime location provides easy access to I-85 and 285, as well as major shopping and dining options. The unit is outfitted with a Stream Labs system which provides "real-time leak detection with an auto shut-off feature". And note newer systems: Hot Water Heater (2021), Roof (2020), HVACs (2017 & 2018) & Exterior painted (2023). Don't miss out on this exceptional opportunity to call this townhome your own!
- Type:
- Townhouse
- Sq.Ft.:
- 2,143
- Status:
- Active
- Beds:
- 3
- Lot size:
- 0.04 Acres
- Year built:
- 2007
- Baths:
- 4.00
- MLS#:
- 7370633
- Subdivision:
- Turnbury Gates
ADDITIONAL INFORMATION
Update: Call for best and highest offers by 2:00pm Sunday April 21. Sun-filled south-east facing end-unit townhome in the beautifully serene and private Turnbury Gates community. Designer-owned, this architecturally charming three-level townhome is right in the heart all the great restaurants and shopping of Chamblee. Whole Foods, Henri's, Taqueria del Sol, Fudo Sushi, Michelin-rated The Alden, Lagarde, Pure Taqueria, Secreto Kitchen & Bar to name just a few. Plus access to the Rails-To-Trails path across the street is Chamblee's answer to the Beltline - just a short walk into downtown Chamblee and more restaurants like Hopstix, Blue Top, Antiguo Lobo and Southbound. Keswick, Blackburn and Murphey Candler Parks are all just a stone's throw too. Fabulous entertaining kitchen opens to charming keeping room with gas fireplace and flanking french doors onto private covered grilling deck. Separate dining room off the foyer with large windows facing onto the one of the tastefully landscaped courtyards. Oversized east/south facing primary bedroom is filled with windows. Primary bath with ample closet space, large separate shower, soaking tub, dual sinks and separate water closet for privacy. Upgraded Delta fixtures throughout all the bathrooms. Full-size walk-in laundry room on primary bedroom floor as well. Two other bedrooms each feature their own private full bathrooms. First level bedroom/full bath can be used as an office, or as a guest suite providing your visitors with their own entire floor. Turnbury Gates borders all the natural beauty of the prestigious Peachtree Golf Club to the south, with easy access to Johnson Ferry and Peachtree Blvd to the north. Beautifully landscaped with plenty of greenspace, a resort-style saltwater pool with waterfalls and a stone wood-burning outdoor fireplace, outdoor covered living room with tv, plus a well-maintained dog park with views of the golf course, all within the gates. Turnbury is thoughtfully maintained respite on the doorsteps of the best parts of Chamblee and Brookhaven. ALL FURNISHINGS ARE ALSO AVAILABLE AS A SEPARATE BILL OF SALE. ALL YOU HAVE TO DO IS MOVE RIGHT IN.
$1,150,000
1 Orleans Place Brookhaven, GA 30341
- Type:
- Single Family
- Sq.Ft.:
- 5,450
- Status:
- Active
- Beds:
- 7
- Lot size:
- 0.3 Acres
- Year built:
- 1994
- Baths:
- 6.00
- MLS#:
- 10282966
- Subdivision:
- Harts Mill
ADDITIONAL INFORMATION
Exquisite French Mediterranean custom design has FINALLY hit the market here in Brookhaven. This massive home is absolutely perfect for entertainment, with a full in-law suite downstairs, the perfect outdoor sitting area by the pool, with natural light from the pool area flooding into the main living space, and a total of 7 bedrooms and 5 full bathrooms. If you are looking for spacious for your big family, or for your large network of friends, look no further. This simply is the best price per square foot being offered in town, not even close. Bring your own loving touches to this property, and you will not regret making this one yours.
$590,000
2188 Haydon Lane Chamblee, GA 30341
- Type:
- Townhouse
- Sq.Ft.:
- 2,500
- Status:
- Active
- Beds:
- 4
- Lot size:
- 0.05 Acres
- Year built:
- 2018
- Baths:
- 4.00
- MLS#:
- 10282348
- Subdivision:
- The Towns At North Peachtree
ADDITIONAL INFORMATION
Step into luxury with this three-story townhome featuring a spacious open floor plan, two family rooms and an awesome kitchen with many updates. This exquisite, meticulously maintained home offers 4 bedrooms and 3.5 bathrooms, providing unparalleled comfort and style. Located in a prime Atlanta location, near the interstate, shopping and restaurants this home offers the best of city living with convenience at your fingertips. Experience the epitome of modern living in this exceptional townhome.
- Type:
- Single Family
- Sq.Ft.:
- 2,865
- Status:
- Active
- Beds:
- 5
- Lot size:
- 0.1 Acres
- Year built:
- 2000
- Baths:
- 3.00
- MLS#:
- 7325832
- Subdivision:
- Gramercy Park
ADDITIONAL INFORMATION
Step into luxury and comfort with this impeccably remodeled 4-sided brick home, where timeless elegance meets modern convenience. Nestled in a serene neighborhood, this home boasts not only a classic exterior but also an interior that has been meticulously transformed to meet the demands of contemporary living. As you enter through the custom door, prepare to be greeted by an inviting ambiance that seamlessly blends sophistication with functionality. The open-concept layout flows effortlessly from room to room, creating an ideal space for both entertaining and everyday living. Gleaming hardwood floors guide you through the main living areas, while abundant natural light pours in through large windows, illuminating the space and highlighting the exquisite craftsmanship throughout. The heart of the home, the kitchen, is a chef's dream come true. Featuring top-of-the-line stainless steel appliances, custom cabinetry, quartz countertops, and a stylish backsplash, it is as beautiful as it is functional. Whether preparing a gourmet meal for guests or enjoying a casual breakfast with family, this space effortlessly caters to your culinary needs. Retreat to the luxurious primary suite, where tranquility awaits. Complete with a spa-like ensuite bathroom boasting dual vanities, a soaking tub, and a spacious walk-in shower, it offers the perfect sanctuary to unwind after a long day. Additional bedrooms provide ample space for family members or guests, each thoughtfully designed and appointed for comfort. Whether hosting friends for a movie marathon or enjoying a quiet evening in with loved ones, the media room offers endless possibilities for entertainment and enjoyment. Enhance your lifestyle and elevate your home experience with this luxurious addition to an already exceptional property. With its prime location, impeccable design, and modern amenities, this remodeled 4-sided brick home offers the epitome of luxurious living. Don't miss your chance to make it yours and start creating unforgettable memories in this remarkable residence.
$465,000
3137 Rockaway Road Atlanta, GA 30341
- Type:
- Single Family
- Sq.Ft.:
- 1,744
- Status:
- Active
- Beds:
- 3
- Lot size:
- 0.6 Acres
- Year built:
- 1987
- Baths:
- 3.00
- MLS#:
- 7369238
- Subdivision:
- Nottaway
ADDITIONAL INFORMATION
Experience the perfect blend of charm and affordability in the desirable Embry Hills area! This well-maintained colonial-style four-sided brick home is nestled within the coveted Nottaway Community. Step inside to discover a spacious living room adorned with a cozy fireplace, seamlessly connected to a bright, airy eat-in kitchen featuring stainless steel appliances. Transition with ease from the kitchen to the inviting dining room or deck, ideal for hosting dinner parties, Sunday brunches, or summer grilling. Upstairs, you'll find two generously sized secondary bedrooms with ample closet space and a shared bath, alongside a large owner’s suite featuring a spacious closet and private bath. With a two-car garage and two attics offering ample storage space, plus an additional rear two car garage with the potential for conversion into a media room, additional bedrooms, or living space, this home provides versatility to suit your needs. The fully fenced backyard offers a secure retreat for outdoor enjoyment, complete with an interior fenced area perfect for entertaining. Conveniently located just minutes away from shopping, dining, the public library, schools, and the Nottaway Swim & Tennis Club, with easy access to highways 85 and 285 for effortless commuting. Don't miss out on this opportunity – schedule your viewing today before it's too late!
$750,000
1810 Duke Road Brookhaven, GA 30341
- Type:
- Single Family
- Sq.Ft.:
- 1,970
- Status:
- Active
- Beds:
- 3
- Lot size:
- 0.2 Acres
- Year built:
- 1947
- Baths:
- 2.00
- MLS#:
- 7368784
- Subdivision:
- Ashford Park
ADDITIONAL INFORMATION
Situated in Ashford Park, this charming bungalow offers updated, light-filled living spaces and incredible outdoor living areas. Approached down a long drive, the home invites with adorable window boxes, board and batten shutters and a welcoming covered front porch with ceiling fans and a metal roof! Enter the fireside living room, which includes a masonry fireplace with a classic surround and a view into the kitchen. Gleaming hardwood floors run throughout the entire home and seamlessly unite each room. The sun-drenched dining room offers French doors to the front porch and connects to the kitchen via a butler’s pantry/wet bar. The timeless kitchen features beautiful cabinetry to the ceiling, a gas range with a pot filler and a classic subway tile backsplash. The all-seasons porch is an added bonus space in this home and includes a wood-burning stove, brick-lined floors, a beadboard ceiling and sliding picture windows with views of the backyard. The tranquil primary suite features three closets, a delightful window seat, windows on three sides and an en suite bathroom with dual sinks and a tiled shower. The secondary bedrooms offer ample natural light and share a hall bathroom with a shower/bathtub combination. A laundry room with cabinetry and storage shelves provides a second entry to the driveway. Enjoy the outdoors on the rear deck and stone patio overlooking the fenced backyard with a firepit and mature trees for privacy. Located in the Ashford Park Elementary School district and near restaurants, retail, Buckhead and Brookhaven, this updated home checks all the boxes. Welcome home!
- Type:
- Single Family
- Sq.Ft.:
- 1,249
- Status:
- Active
- Beds:
- 3
- Lot size:
- 0.2 Acres
- Year built:
- 1956
- Baths:
- 2.00
- MLS#:
- 7368841
- Subdivision:
- North Laventure Forest
ADDITIONAL INFORMATION
Cozy renovated 3-bedroom 2 bath home. This home is unique with two separate entrances and a lock off. This home has two full separate kitchens ready for your large family or separate with the lock off. Home has amazing hardwood floors updated bathrooms and skylights for natural lighting. Large carport with an extra-large storage unit in back yard, Barn door in car port with additional storage. Private level back yard and front yard. Easy access to highway, restaurants and shopping.
- Type:
- Single Family
- Sq.Ft.:
- n/a
- Status:
- Active
- Beds:
- 5
- Lot size:
- 0.5 Acres
- Year built:
- 1968
- Baths:
- 4.00
- MLS#:
- 10281675
- Subdivision:
- Nottaway
ADDITIONAL INFORMATION
Situated in a quaint cul de sac in the Nottaway neighborhood of Embry Hills, this updated ranch boasts picturesque sunsets from its elevated geography. 5 bedrooms and 3 1/2 baths and large finished basement with a bright rec room make this house perfect for entertaining multiple groups. The finished portion of the basement also features a bedroom and full bathroom. There's tons of storage, 2 car garage, recreation space and an open floor plan. Completely overhauled in 2022 with new flooring, appliances, bathrooms and roofing; major updates continued over the past year including all new windows, hvac system, tankless hot water heater, water main pressure valve, gas log fireplace insert, front deck, upgraded bathrooms, new front door and new kitchen sink. Hang out around the fire pit, enjoying the sunset views and the mature landscaping with perennial flowers, blossoming rose bushes and azaleas. Minutes from spaghetti junction, this location is close to everything Atlanta! Residents can walk to the Nottaway Pool or public library for summers of fun and community.
Open House:
Thursday, 4/25 12:00-3:00PM
- Type:
- Condo
- Sq.Ft.:
- 1,223
- Status:
- Active
- Beds:
- 2
- Lot size:
- 0.03 Acres
- Year built:
- 2005
- Baths:
- 2.00
- MLS#:
- 10281240
- Subdivision:
- Heritage Lofts
ADDITIONAL INFORMATION
Welcome to your dream industrial loft in the vibrant heart of Chamblee! This 2-bedroom, 2-bathroom sanctuary boasts a striking spiral staircase, an urban oasis within the coveted Heritage Lofts community. As you step inside, be greeted by soaring high ceilings, tall windows, and charming exposed brick, all complemented by polished concrete floors and bronze pipes that exude authenticity. The south-facing living room floods with natural light, seamlessly flowing into a fully-equipped kitchen featuring a refrigerator to stay. Step out onto the wrought-iron balcony, perfect for enjoying morning coffee or evening cocktails. Downstairs, a spacious second loft-style bedroom awaits, accompanied by a full bath and convenient washer/dryer nook. Ascend the exposed spiral staircase to discover the primary bedroom suite, complete with double vanity sink, jetted tub, and walk-in closet. With gated parking, onsite storage, and easy access to major highways and public transit, including MARTA, this home offers unparalleled convenience. Enjoy a walkable lifestyle to Whole Foods, trendy eateries, Keswick Park, grab a slice of pizza from Vintage Pizza downstairs and more. Don't miss your chance to embrace urban living at its finest!
- Type:
- Single Family
- Sq.Ft.:
- 2,626
- Status:
- Active
- Beds:
- 4
- Lot size:
- 0.5 Acres
- Year built:
- 1959
- Baths:
- 2.00
- MLS#:
- 10282427
- Subdivision:
- Embry Hills
ADDITIONAL INFORMATION
Renovated 4BR/2BA all brick home located in the highly sought-after Embry Hills neighborhood. Nestled on a 1/2 acre, level lot with a huge fenced backyard surrounded by lush treetop views, this is an outdoor lovers paradise! This home features a big front yard, level driveway, entry foyer, gleaming hardwood floors on the main and upper levels, a spacious living room with built-in bookshelves and custom built set of barn doors leading to a hidden tv nook. The open concept living offers ample space to entertain and yet it is cozy enough to feel right at home with your furry pets and loved ones. Upgraded beautiful lighting, custom touches, large island and bar area offer great features. French doors allow for a lot of natural light to shine and lead to a big deck perfect for summer barbecues and entertaining. Don't miss the fully renovated kitchen with views of the family room and backyard, features white cabinetry, quartz countertops with a breakfast bar, tumbled tile backsplash, gas cooktop and wall oven + microwave. The spacious master suite has a private bath with dual sink vanity and ample storage space below, plus a tub/shower combo. Two additional bedrooms (one with a must-see accent wall) and a full bath complete the upper level. Venture downstairs to... The hidden bedroom behind the bookshelf wall includes a stamped concrete floor, gas fireplace with brick surround, two floor-to-ceiling windows for awesome natural light, and walk-in closet. The 2-car garage offers a lot of storage. Amazing backyard, the backyard is private, has a large grassy area for play, a patio, fire pit, veggie/herb garden area, and a shed for extra storage. Water heater is approx 3 years old, and newer roof was installed just 5 years ago. Walk to the optional Embry Hills Swim & Tennis Club! Catch a game at Silverbacks Park or a movie at Regal, head to Northcrest Golf Driving Range or hop on to I-285 & I-85 to be anywhere in Atlanta in minutes! Mercer University is also a mile away. Welcome home!
- Type:
- Single Family
- Sq.Ft.:
- 1,625
- Status:
- Active
- Beds:
- 4
- Lot size:
- 0.4 Acres
- Year built:
- 1950
- Baths:
- 2.00
- MLS#:
- 10280682
- Subdivision:
- Huntley Hills
ADDITIONAL INFORMATION
Don't miss this mid-century ranch in the highly sought-after neighborhood of Huntley Hills! Nestled on a dead end street, this house is so much bigger than it seems! Upon entering the versatile front living room, you'll notice the sun-filled bedroom addition that could also be the perfect exercise room, play room, or office space! Two more secondary bedrooms await along with a full bath in the hallway. The large eat-in kitchen has been remodeled to include white cabinets, quartz countertops, and stainless steel appliances. While enjoying your meal, look into the bonus room, which can be sitting, family room, dining or sunroom.... your choice! Make your way to the primary addition including a full bath ensuite and walk-in closet. The deep backyard is ready for anything your heart desires! NO HOA Neighborhood has an optional social association for $25/year. Huntley Hills Swim/Tennis offers private membership. Convenient to 285, schools, shopping, Marta, and everything the revitalized Downtown Chamblee district offers.

The data relating to real estate for sale on this web site comes in part from the Broker Reciprocity Program of Georgia MLS. Real estate listings held by brokerage firms other than this broker are marked with the Broker Reciprocity logo and detailed information about them includes the name of the listing brokers. The broker providing this data believes it to be correct but advises interested parties to confirm them before relying on them in a purchase decision. Copyright 2024 Georgia MLS. All rights reserved.
Price and Tax History when not sourced from FMLS are provided by public records. Mortgage Rates provided by Greenlight Mortgage. School information provided by GreatSchools.org. Drive Times provided by INRIX. Walk Scores provided by Walk Score®. Area Statistics provided by Sperling’s Best Places.
For technical issues regarding this website and/or listing search engine, please contact Xome Tech Support at 844-400-9663 or email us at xomeconcierge@xome.com.
License # 367751 Xome Inc. License # 65656
AndreaD.Conner@xome.com 844-400-XOME (9663)
750 Highway 121 Bypass, Ste 100, Lewisville, TX 75067
Information is deemed reliable but is not guaranteed.
Atlanta Real Estate
The median home value in Atlanta, GA is $261,700. This is higher than the county median home value of $192,400. The national median home value is $219,700. The average price of homes sold in Atlanta, GA is $261,700. Approximately 35.47% of Atlanta homes are owned, compared to 46.31% rented, while 18.22% are vacant. Atlanta real estate listings include condos, townhomes, and single family homes for sale. Commercial properties are also available. If you see a property you’re interested in, contact a Atlanta real estate agent to arrange a tour today!
Atlanta, Georgia 30341 has a population of 465,230. Atlanta 30341 is less family-centric than the surrounding county with 24.26% of the households containing married families with children. The county average for households married with children is 29.21%.
The median household income in Atlanta, Georgia 30341 is $51,701. The median household income for the surrounding county is $55,876 compared to the national median of $57,652. The median age of people living in Atlanta 30341 is 33.5 years.
Atlanta Weather
The average high temperature in July is 89.4 degrees, with an average low temperature in January of 33.3 degrees. The average rainfall is approximately 52.2 inches per year, with 1 inches of snow per year.
