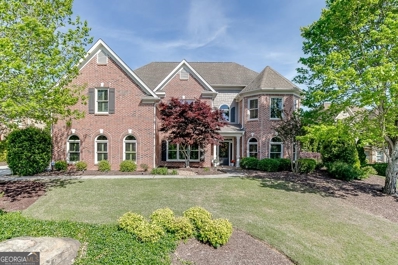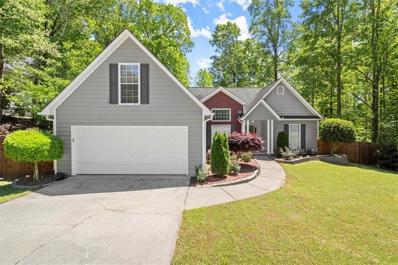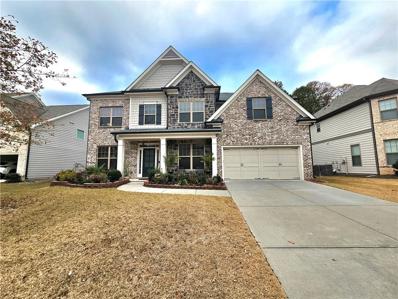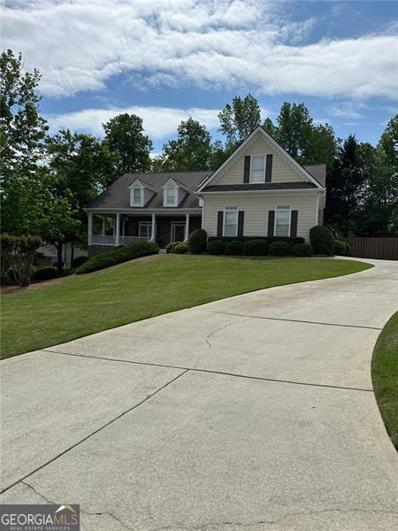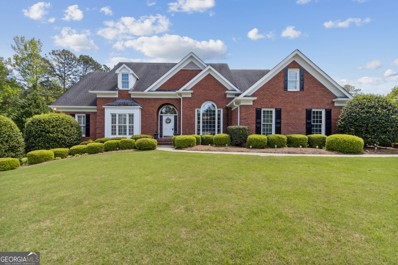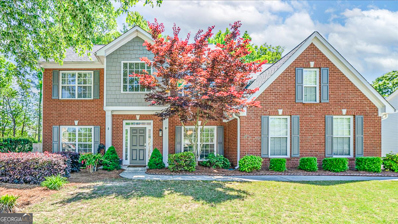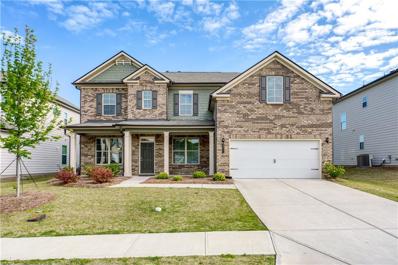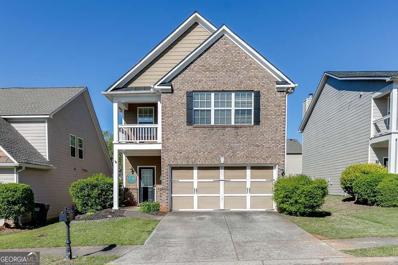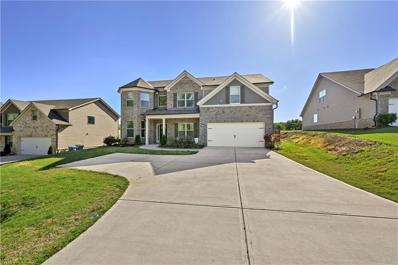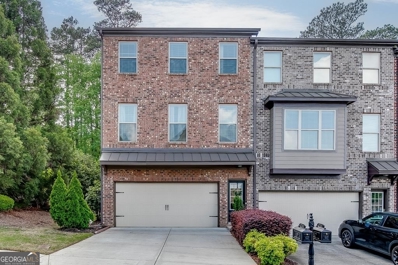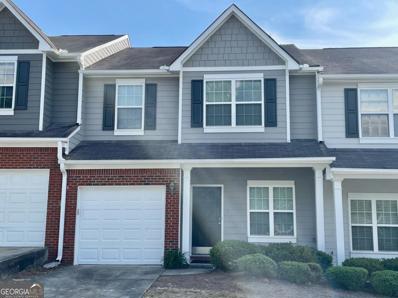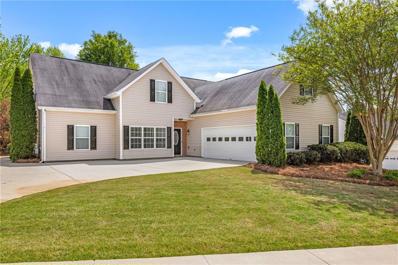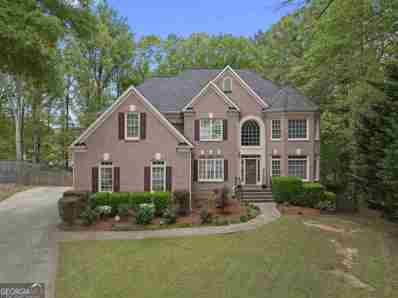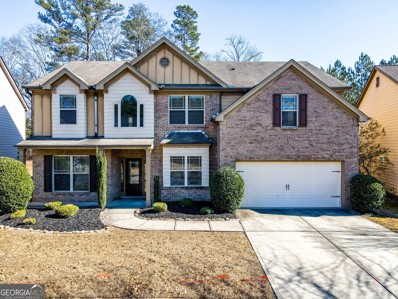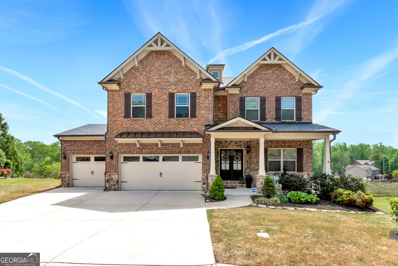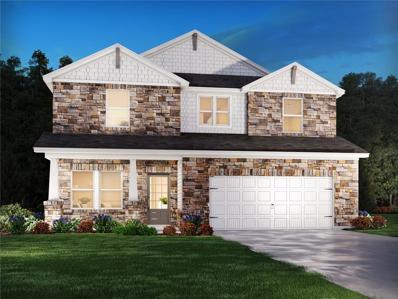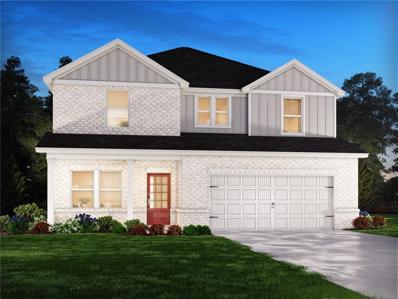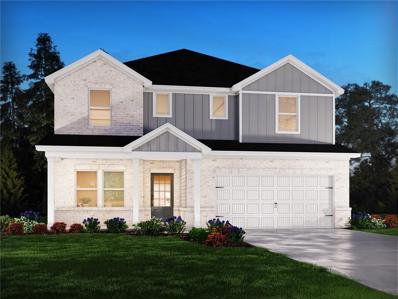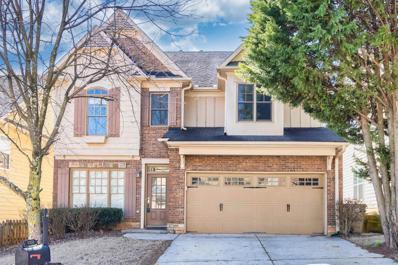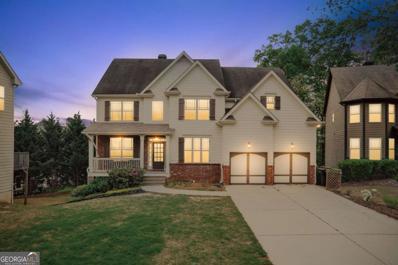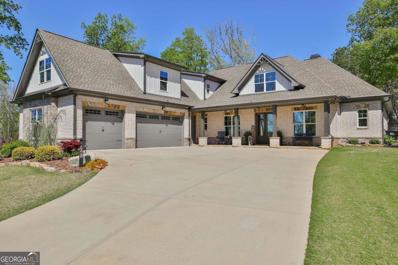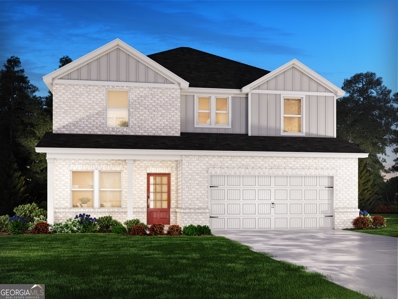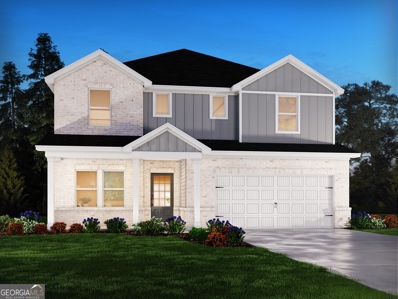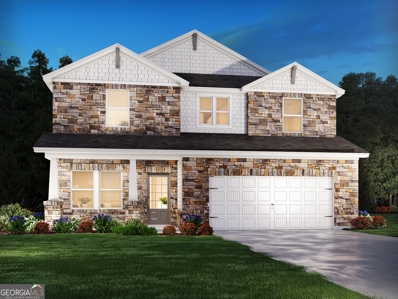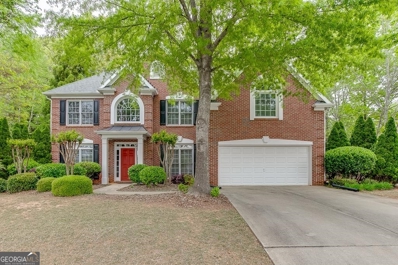Buford GA Homes for Sale
$699,000
3684 Lost Oak Drive Buford, GA 30519
- Type:
- Single Family
- Sq.Ft.:
- 4,000
- Status:
- NEW LISTING
- Beds:
- 5
- Lot size:
- 0.32 Acres
- Year built:
- 2007
- Baths:
- 4.00
- MLS#:
- 20180048
- Subdivision:
- Bogan's Bridge
ADDITIONAL INFORMATION
This exquisite luxury home with double turrets is new to market, in Seckinger schools, sought after Bogan's Bridge Crossing subdivision including a large corner lot with fenced backyard and hard to find 3 car garage, with large patio for entertainment. Main level boasts 9 foot ceilings, extensive trim package, open 2 story foyer, Flex/office space with coffered ceiling and full view French doors, formal dining room with wainscoting, tray ceiling, family room with coffered ceiling and fireplace, built-in shelves, and laundry room. Chef style kitchen boasts stained country cabinets, large, painted island with undermount sink, breakfast bar, granite counter tops, SS appliances, including free standing gas stove, built-in microwave range, and dishwasher, and eat-in breakfast room. Main level guest on-suite offers full bathroom and spacious closet. Upper level includes enormous game/media room with view to cat walk, 2 spacious secondary bedrooms, with "jack" style bathroom, and private teen suite with full bathroom. Owner's suite is complete with double tray ceiling, hardwood floors, sitting room, brand new bathroom (over $20K) including oversized full glass, walk-in shower with rainfall shower head, niche, brass fixtures, stand alone solid porcelain soaking tub, oversized vanity with soft close drawers and doors, undermount sinks, and huge walk-in closet. All of this in swim/tennis/playground subdivision. Sprinkler system.
- Type:
- Single Family
- Sq.Ft.:
- 1,636
- Status:
- NEW LISTING
- Beds:
- 3
- Lot size:
- 0.72 Acres
- Year built:
- 1994
- Baths:
- 2.00
- MLS#:
- 7366697
- Subdivision:
- Piper Glen
ADDITIONAL INFORMATION
Nestled in the charming neighborhood of Buford, this meticulously crafted home offers the perfect blend of comfort and style. Boasting, spacious living areas, modern amenities, beautiful landscaping, spacious Bonus Room, it promises an idyllic lifestyle for you and your loved ones. Don't miss the opportunity to make this house your own and embark on a journey of timeless memories.
- Type:
- Single Family
- Sq.Ft.:
- 3,688
- Status:
- NEW LISTING
- Beds:
- 5
- Lot size:
- 0.25 Acres
- Year built:
- 2018
- Baths:
- 4.00
- MLS#:
- 7373873
- Subdivision:
- Preserve at Reed Mill
ADDITIONAL INFORMATION
Step into luxury in this meticulously maintained 5-bed, 4-bath home, complete with a private upstairs bathroom. Revel in the open-concept kitchen with a view to the family room, perfect for gatherings. Outside, the backyard boasts concrete flooring and a captivating homemade waterfall cascading into a serene fishpond. As part of a community with pools and tennis courts, this residence offers not just a home, but a lifestyle. Don't miss the chance to make this your haven - schedule a showing today!
$589,000
2927 Legislative Buford, GA 30519
- Type:
- Single Family
- Sq.Ft.:
- 3,248
- Status:
- NEW LISTING
- Beds:
- 4
- Lot size:
- 0.39 Acres
- Year built:
- 2002
- Baths:
- 3.00
- MLS#:
- 10286905
- Subdivision:
- Clearwater Plantation
ADDITIONAL INFORMATION
Looking for a well kept move in ready home in convenient Flowery Branch! This 4 bedroom 2.5 bath ranch with a full unfinished daylight basement is ready for you!. TAX records do not reflect additional Upstairs/bonus bedroom and 1/2 guest bath. Clearwater Plantation is a bird sanctuary neighborhood boasting low cost HOA with Swim and Tennis. This ranch hosts a wonderful front porch inviting you into an open 2 story ceiling great room wrapping around to a large eat in kitchen with trey ceilings! Love the extra cabinets and private closed in screened back porch. Perfect for your morning coffee. Secondary bedrooms share a hall full bath. The HVAC is oversized to accommodate finishing off the basement! Separate smaller unit just for the bonus room upstairs! Transferable Leaf Filter system, mature landscaping, fenced in back yard! Desirable location with shopping close by with tons of restaurants! Convenient to hospital, Hwy 985 or 85 Hall County with a Buford address!! Hurry won't last long
- Type:
- Single Family
- Sq.Ft.:
- 4,056
- Status:
- NEW LISTING
- Beds:
- 4
- Lot size:
- 1.05 Acres
- Year built:
- 1995
- Baths:
- 5.00
- MLS#:
- 10286863
- Subdivision:
- Ivy Plantation
ADDITIONAL INFORMATION
Welcome to 2700 Florence Ann Terrace An Exquisite and Timeless Home that epitomizes elegance and sophistication. This stunning 4-sided brick home, nestled on a sprawling 1-acre lot, exudes charm and classic beauty. This timeless classic is a one owner home that is waiting on a new owner to love and make there on memories. The home features a great room that is made for relaxing and family time. The large master has a large walkin closet and oversized master suite. The home offers 2 masonary fireplaces a finished daylight basement and plenty of storage space. There is also plenty of storage for your toys and out of season items. Do not miss this jewel. It is close to all the conviencinces and many golf courses and I-85 and I- 985
- Type:
- Single Family
- Sq.Ft.:
- 2,920
- Status:
- NEW LISTING
- Beds:
- 5
- Lot size:
- 0.34 Acres
- Year built:
- 2001
- Baths:
- 3.00
- MLS#:
- 10286776
- Subdivision:
- Seneca Farms
ADDITIONAL INFORMATION
Step inside this stunning 5-bedroom, 3-bath home, beautifully updated and meticulously maintained, promising a blend of luxury and comfort that suits any lifestyle. Situated in a sought-after community with top-rated schools including Ivy Creek Elementary, Jones Middle, and Seckinger High School. The heart of the home features updated designer tile flooring that sets a beautiful tone on the main floor, complemented by 9-foot ceilings that enhance the open and airy feel of the space. The kitchen, overlooks a spacious family room, allowing for seamless interaction and perfect views. This kitchen-to-family room view is ideal for entertaining. Light floods in through numerous windows, illuminating the upgraded lighting fixtures and recessed lights that accentuate the home's sleek vibe. The main floor also boasts a versatile room with a full bath that can serve as a bedroom, office, or den, adapting to your changing needs. Noteworthy interior details include built-in bookshelves, lovely moldings, and a dining room adorned with board and batten details, alongside an updated tile and mantle on the fireplace that add character and charm. Step outside from the main floor to a private, level, and fenced backyard, with views to a beautiful pasture behind the home. Sit by your firepit or enjoy outdoor dining on your patio. The spacious primary bedroom is a retreat of its own with a walk-in closet and a primary bath designed for relaxation and efficiency. Additional features include a 2-car garage, newer HVAC, new carpet, newer roof, and a community pool & tennis close by. Whether you're hosting gatherings or enjoying a peaceful evening, this home is designed to cater to your every need!
$689,000
2551 River Cane Way Buford, GA 30519
- Type:
- Single Family
- Sq.Ft.:
- 3,371
- Status:
- NEW LISTING
- Beds:
- 5
- Lot size:
- 0.17 Acres
- Year built:
- 2022
- Baths:
- 4.00
- MLS#:
- 7373875
- Subdivision:
- SARDIS FALLS ESTATE
ADDITIONAL INFORMATION
Built in 2022! Welcome to your dream home in the sought-after Seckinger High School District. 5 bedrooms & 4 full bathrooms, guest suite on the main, master with separate tiled shower/tub, master walk-in closet space, media loft on the second floor, open views of the kitchen to the family room, large kitchen center island/breakfast bar, and a shaded covered patio. Secondary rooms are spacious and have a bathroom (Jack and Jill). There is also a great loft area for entertainment with family or friends. HARDWOOD FLOORS THROUGHOUT HOME, boasting abundant natural light throughout. The backyard has a wide private open space with a great natural view. The Swimming pool neighborhood is across from the New High School. Convenient Hamilton Mill location, location Plus, with its proximity to Interstate 85, the Mall of Georgia, Lake Lanier, Chateau Elan Estates, retail shopping, and parks and recreation, everything you need is just minutes away. Don't miss out on the opportunity to make this exquisite property your forever home! Professional photos are on their way!
$389,000
2040 Cabela Drive Buford, GA 30519
- Type:
- Single Family
- Sq.Ft.:
- 1,904
- Status:
- NEW LISTING
- Beds:
- 3
- Lot size:
- 0.11 Acres
- Year built:
- 2005
- Baths:
- 3.00
- MLS#:
- 10284392
- Subdivision:
- Willow Leaf
ADDITIONAL INFORMATION
This is it! Great Location & Mill Creek Schools! This traditional two-story home features an inviting foyer, leading to a spacious family room with fireplace and eat-in kitchen with granite countertops. Main floor also includes a half bath for guests and mud-room style laundry with access to the 2-car garage. Upstairs boasts a spacious OwnerCOs suite complete with vaulted ceiling, double closets, and a private porch! The large on-suite bath includes double sinks and a separate bathtub/shower. Two oversized secondary bedrooms with incredible ceiling height and ample closets, plus another full bathroom complete the second floor. Community features include a pool, basketball court, playground, and sidewallks linking neighbors. Must see all this home has to offer- schedule your appointment today!
- Type:
- Single Family
- Sq.Ft.:
- 3,284
- Status:
- NEW LISTING
- Beds:
- 5
- Lot size:
- 0.37 Acres
- Year built:
- 2021
- Baths:
- 3.00
- MLS#:
- 7373386
- Subdivision:
- Sunny Hill
ADDITIONAL INFORMATION
WOW!! LOOK NO FURTHER! Like new home with thousands of dollars in Upgrades! You have to see to believe it! Sellers left no rooms untouched with upgrades including the toilets! Amazing fenced in backyard with extended patio floors! The backyard extends beyond the fence! Fruit trees are ready to be harvested by new homeowners! Conveniently located to shops and dining! Minutes to Mall of GA Top Golf and Lake Laier!
- Type:
- Townhouse
- Sq.Ft.:
- 2,438
- Status:
- NEW LISTING
- Beds:
- 4
- Lot size:
- 0.16 Acres
- Year built:
- 2015
- Baths:
- 4.00
- MLS#:
- 20179841
- Subdivision:
- Laurel Landing
ADDITIONAL INFORMATION
Welcome home to this charming end unit townhome! Spacious and open floor plan with tasteful updates throughout. Guest suite on the ground level easily transitions to an office, home gym, or play room! Main level features updated kitchen with granite and stainless steel appliances, updates light fixtures, and tons of natural light. Upstairs you'll find the primary suite and large secondary bedrooms. Enjoy summer from your deck, or walk the few steps from your fenced backyard to the pool! Lovingly maintained by the original owner in Gwinnett County Schools. This is a great opportunity you won't want to miss!
$299,000
2169 Spikerush Way Buford, GA 30519
- Type:
- Townhouse
- Sq.Ft.:
- 1,657
- Status:
- NEW LISTING
- Beds:
- 3
- Lot size:
- 0.01 Acres
- Year built:
- 2006
- Baths:
- 3.00
- MLS#:
- 10285118
- Subdivision:
- Mill Creek Lakes
ADDITIONAL INFORMATION
Mall of Georgia location! 3 BR, 2.5 BA townhome in the best area of Buford. Walk to the Mall of Georgia, restaurants and entertainment. Close to I85/I985. Mill Creek school district. Walking trails. Wonderful neighborhood with clubhouse and pool. Affordable HOA covers water, sewer and exterior maintenance and insurance. This unit is move in ready with new carpet and newer HVAC. Spacious kitchen and large bedrooms. Includes newer Washer and Dryer.
$409,000
2695 Matlin Way Buford, GA 30519
- Type:
- Single Family
- Sq.Ft.:
- 1,822
- Status:
- NEW LISTING
- Beds:
- 3
- Lot size:
- 0.25 Acres
- Year built:
- 2009
- Baths:
- 2.00
- MLS#:
- 7371713
- Subdivision:
- Huntington Park
ADDITIONAL INFORMATION
Welcome home to this custom built ranch home on a perfect, level lot for your enjoyment. Move in and relax…with almost $20k in new upgrades, all the work has been done for you. You will enjoy fresh, neutral paint, brand new gorgeous LVP flooring throughout, new toilets and newer water heater. You also get to be first to use the brand new stainless steel appliances in the kitchen. Speaking of the kitchen, you will love the custom cabinetry, granite countertops, backsplash, pantry, island with extra storage and a large, sunny breakfast room. The spacious main suite is separate from the generous secondary bedrooms, and features a huge walk-in closet, separate shower, soaking tub and double vanity. Upstairs offers 975 additional square feet to use for extra bedrooms, living/office/flex space, game or media room and all of your storage needs. The entire space is framed, has HVAC and electrical in place, and a full bath is partially finished. Enjoy the outdoors on the covered patio in your private back yard. This well maintained home is newer than all the others in the neighborhood and offers a great location, schools, and community. Come see it for yourself today.
$849,000
2811 Wickeford Mill Buford, GA 30519
- Type:
- Single Family
- Sq.Ft.:
- 5,183
- Status:
- NEW LISTING
- Beds:
- 6
- Lot size:
- 0.5 Acres
- Year built:
- 1998
- Baths:
- 6.00
- MLS#:
- 20179569
- Subdivision:
- Northwicke
ADDITIONAL INFORMATION
This exquisite four-sided brick home boasts a prime location in Buford's sought-after Seckinger High School district. Featuring a tastefully updated kitchen with pristine granite countertops and state-of-the-art stainless steel appliances, including a 48" commercial GE Monogram fridge and a GE Monogram Smart Oven, this home is a culinary enthusiast's dream. The master bath exudes luxury with its newly laid marble flooring, frameless shower, and fresh countertops. As you enter, you're greeted by a soaring two-story foyer and a great room flooded with natural light, creating a welcoming ambiance. With spacious living areas, generously sized bedrooms (complete with a convenient jack and jill bath upstairs), and a finished terrace level, there's ample room for both family and guests. Equipped with modern amenities like Eccodot Thermostats and pre-wired for a theater system in the basement, this home seamlessly blends comfort and convenience. Step outside to enjoy the serenity of the oversized wooded lot nestled in a peaceful cul-de-sacâa true oasis. Conveniently located near the Mall of Georgia and I-85, this home offers both tranquility and accessibility. Originally constructed by former Falcons player Bruce Pickens, this home has been meticulously maintained and updated. Recent enhancements include a stunning staircase renovation, replacing the traditional white wood with sleek iron rods. The main floor features original hardwood floors (recently stained), with the exception of the living room, which now boasts elegant LVP flooring. Upstairs, plush carpeting (double padded for extra comfort) creates a cozy atmosphere, while the same luxurious carpet extends into the basement. The entire interior has been freshly painted, enhancing the home's bright and airy feel. Minor updates, such as new fans and light fixtures, add to the home's modern allure. The crowning jewel of this property is the fully remodeled kitchen, complete with slow-close cabinets, quartz countertops, and a newly installed stove range. With its blend of timeless elegance and modern sophistication, this home truly earns its status as a perfect 10.
- Type:
- Single Family
- Sq.Ft.:
- 3,087
- Status:
- NEW LISTING
- Beds:
- 5
- Lot size:
- 0.16 Acres
- Year built:
- 2010
- Baths:
- 3.00
- MLS#:
- 10284365
- Subdivision:
- Enclave At Ivy Creek
ADDITIONAL INFORMATION
Mortgage rate too high? Seller is willing to help buy down your rate. Need easy access to mall shopping, Lake Lanier Islands, Bogan Park/Aquatic Center or Gwinnett Stripers games?? How about a huge selection of restaurants?? Look no further. Seckinger High School District!! Set in a small neighborhood, this 3000+ square foot house features a 2-story Foyer, Formal Dining Room with trey ceiling, Fireplace in Family Room, Kitchen with large Island overlooking Family Room, stainless steel Appliances, granite Countertops and tile backsplash, full Guest Bedroom and Bath round out the main floor. Notice the arched doorways that add a nice visual interest. Upstairs, find a spacious Owner's Suite with upgraded tile in shower, soaking Tub and a Very generous size Closet. Secondary bedrooms and 5th bedroom/media room overlooks Main Level. This multi-purpose room is perfect for a movie room, playroom, craft room--for adults or children, it offers lots of options! Level backyard backs up to private woods and is great for grilling, badminton game, or just lounging. Convenient to Mall of Georgia, Bogan Park/Aquatic Center, Lake Lanier, Gwinnett Braves Stadium and Lots of Restaurants!
- Type:
- Single Family
- Sq.Ft.:
- 3,402
- Status:
- NEW LISTING
- Beds:
- 5
- Lot size:
- 0.64 Acres
- Year built:
- 2015
- Baths:
- 3.00
- MLS#:
- 10281661
- Subdivision:
- Clearwater Plantation
ADDITIONAL INFORMATION
A must see! This custom built home boast upgrades galore! Nestled on a large lot, in Clearwater Plantation Subdivision, Buford GA. 5 Bedrooms and 3 Full Baths will give your family room to grow. The owner's suite allows a getaway at home, stand alone tub, beautiful chandelier, separate shower, double sinks, mirrors and vanities. The walk in closet is custom built with efficient storage. The spacious master bedroom creates a space for comfort and relaxation. The upstairs also features 3 additional bedrooms with jack and jill bathroom. A flex-space wired for media, game room or playroom will be a great space for entertaining. Separate laundry room with storage shelves. The main level of the home offers a guest room with full bath, family room with fireplace, mudroom, eat in kitchen, walk in pantry, and stainless steel appliances. A separate dining room with coffered ceiling add character and beauty, a butlers pantry with wine chiller complete this space. Outdoor living spaces, include a covered deck with fireplace, a front porch for ending your day. This Jackson EMC Georgia Right Choice home was built for efficiency, improved air quality and comfort. Also for efficiency an instant hot water system. The lower level's unfinished basement stubbed for bathroom allows you the option to add additional living space or storage. This home won't last long make your appointment to view it today!
- Type:
- Single Family
- Sq.Ft.:
- 2,479
- Status:
- NEW LISTING
- Beds:
- 4
- Year built:
- 2024
- Baths:
- 3.00
- MLS#:
- 7368735
- Subdivision:
- Hamilton Crossing
ADDITIONAL INFORMATION
Brand new, energy-efficient home available by May 2024! Outfit the Dakota's main-level flex space as a home office and skip your commute. In the kitchen, the island overlooks the open living space. Upstairs, sip coffee from your own private sitting room in the primary suite. With a limited release, Hamilton Crossing will offer single-family homes starting from the $500s. At Hamilton Crossing, homeowners will enjoy close proximity to shopping and dining, Chateau Elan, Lake Lanier, plus convenient access to I-85 and I-985. With a simple, straightforward buying process, clear pricing and low monthly payments, Hamilton Crossing will offer easier, more affordable ways into the home of your dreams. Each of our homes is built with innovative, energy-efficient features designed to help you enjoy more savings, better health, real comfort and peace of mind.
- Type:
- Single Family
- Sq.Ft.:
- 2,479
- Status:
- NEW LISTING
- Beds:
- 4
- Year built:
- 2024
- Baths:
- 3.00
- MLS#:
- 7368731
- Subdivision:
- Hamilton Crossing
ADDITIONAL INFORMATION
Brand new, energy-efficient home available by May 2024! Outfit the Dakota's main-level flex space as a home office and skip your commute. In the kitchen, the island overlooks the open living space. Upstairs, sip coffee from your own private sitting room in the primary suite. With a limited release, Hamilton Crossing will offer single-family homes starting from the $500s. At Hamilton Crossing, homeowners will enjoy close proximity to shopping and dining, Chateau Elan, Lake Lanier, plus convenient access to I-85 and I-985. With a simple, straightforward buying process, clear pricing and low monthly payments, Hamilton Crossing will offer easier, more affordable ways into the home of your dreams. Each of our homes is built with innovative, energy-efficient features designed to help you enjoy more savings, better health, real comfort and peace of mind.
- Type:
- Single Family
- Sq.Ft.:
- 2,950
- Status:
- NEW LISTING
- Beds:
- 5
- Year built:
- 2024
- Baths:
- 3.00
- MLS#:
- 7368733
- Subdivision:
- Hamilton Crossing
ADDITIONAL INFORMATION
Brand new, energy-efficient home available by May 2024! The Johnson's impressive two-story foyer gives way to the gourmet kitchen and open-concept living area. Two flex spaces on the main level, plus a large loft upstairs, allow you to customize the layout to fit your needs. With a limited release, Hamilton Crossing will offer single-family homes starting from the $500s. At Hamilton Crossing, homeowners will enjoy close proximity to shopping and dining, Chateau Elan, Lake Lanier, plus convenient access to I-85 and I-985. With a simple, straightforward buying process, clear pricing and low monthly payments, Hamilton Crossing will offer easier, more affordable ways into the home of your dreams. Each of our homes is built with innovative, energy-efficient features designed to help you enjoy more savings, better health, real comfort and peace of mind.
- Type:
- Single Family
- Sq.Ft.:
- 2,532
- Status:
- NEW LISTING
- Beds:
- 4
- Lot size:
- 0.11 Acres
- Year built:
- 2007
- Baths:
- 3.00
- MLS#:
- 7371198
- Subdivision:
- Autumnbrooke
ADDITIONAL INFORMATION
Awesome Buford Opportunity*Beautiful Brick Front w/Shaker Accent Elevation*4 BDRM/2.5 BA*One of the Largest Floor Plans Offered by the Builder w/ Owners Suite On The Main*BRAND NEW ROOF!!*BRAND NEW PAINT AND CARPET THROUGHOUT*Gorgeous Hardwoods throughout*Sep Dining Rm w/Chair Rail, Crown Molding and Picture Frame Trim Package*Pass-Thru Kitchen w/Breakfast Bar, Granite Counter Tops w/ Tile Back Splash, Stained Cabinets, Canned Lighting, Deep Sink AND Gas Stove*Huge Gallery LOFT Overlooking Grand 2 Story Family Rm w/Stacked Windows , Vaulted Ceilings, Entertainment Shelf above the Gas Fireplace (Gas Starter OR Gas Log) w/Bookcase Cutouts on Each Side*Rod Iron Spindle Open Staircase*Trey Ceiling Owners Suite w/Large Walk-In Closet, Sep Shower and Sep Garden Tub, Double Vanity and Tiled Floor*Mud Room and Separate Laundry Room*Ceiling Fans*2nd, 3rd and 4th Bedroom on Second Level*
- Type:
- Single Family
- Sq.Ft.:
- 2,998
- Status:
- NEW LISTING
- Beds:
- 5
- Lot size:
- 0.15 Acres
- Year built:
- 2006
- Baths:
- 3.00
- MLS#:
- 10284175
- Subdivision:
- The Arbors At Hamilton Mill
ADDITIONAL INFORMATION
Introducing a charming residence in Buford! This large residence is more than just a house, it is a home located perfectly close to the Mall of GA and all the surrounding it has to offer. This delightful home features sunlit rooms creating a warm and inviting atmosphere. The kitchen is perfect for cooking enthusiasts, equipped with ample space for culinary creativity. Relaxation awaits in the comfortable master suite, complete with a soothing bath for unwinding after a long day.your convenience. Home is located on a cul-de-sac for prime lot location. Enjoy the view with coffered ceilings and a double story living room that is viewable from the kitchen. Step inside this spacious home with a full unfinished basement that you will be able to finish how you like it. Just a couple miles from 85 or 985 Schedule your tour today and make this your new home!
$1,395,000
2685 Sardis Way Buford, GA 30519
- Type:
- Single Family
- Sq.Ft.:
- 4,400
- Status:
- NEW LISTING
- Beds:
- 6
- Lot size:
- 1.97 Acres
- Year built:
- 2020
- Baths:
- 5.00
- MLS#:
- 10284052
- Subdivision:
- Sardis Estates
ADDITIONAL INFORMATION
Exclusive Executive Estate on 2-Private Gated Acres with personal resort style backyard oasis featuring: panoramic views, large luxurious Heated Saltwater Pool & Spa with gorgeous sheer decent waterfalls & laminars, sleek firewall & low maintenance automatic pool cleaner & pool cover, Flagstone Patio-pool decking & outdoor Stacked Stone Kitchen w/ fireplace and automated extensive LED Gemstone Lighting Package make this home the entertainers paradise! Pristine Zoysia Sod lot with irrigation plus post & beam fencing covers the entire gated two-acre lot accented with dozens of lighted Japanese Maple Tree islands, stone dry creek beds for enhanced irrigation and drainage flow, gorgeous lighted flower gardens throughout, raised arbored vegetable garden, slated gravel walking paths with multiple sitting areas, detached shed with electrical and plumbing & a cute-clean-easy to maintain hobby farmerCOs chicken run & coup that will provide fresh produce and eggs year-round! Custom Eat-in Kitchen with Marble Countertops & breakfast bar, Italian backsplash w/ pot filler, large walk-in ButlerCOs Pantry and panoramic views of your backyard Oasis! Light and aery floorplan with premium finishes throughout include marble countertops, solid Hardwood & Marble floors, ornate trim package w/ Coffered ceilings, Coved crown molding, Built-in Cabinets, raised paneling & large craftsman style base throughout will steal your heart. Floor to ceiling thermal tinted blackout Energystar certified dual pane windows shower this home with natural light yet with UV Protection and the utmost energy efficiency! The Master en-suite on main offers triple hung windows, double tray ceilings & recessed LED lighting, Marble floors and countertops, Large California Closet system and most importantly a breath-taking view of your backyard Oasis! Home Office and Guest bedroom on main make this home entirely stepless for your low maintenance high efficiency lifestyle! Huge 1,000+ Sq.Ft. Garage with professional epoxy treatment is large enough to park any vehicle or boat! Oversized bonus room and guest bedrooms on the upper level provide plenty of flex space for the entire family with an expandable option in the bonus room to better suit your specific needs. Additional features included are a brand-new whole home generator, high tech security camera system, remote controlled gate and automated lighting package, outdoor stereo, fully functioning shed with trek deck Co plumbing and power! All Oak Trees have been properly canopied and have accent lighting features that literally transform this home at night! Superb location in brand new Seckinger High School District less than 5 minutes from I85 and two brand new mixed used developments that will provide over 30,000+ square feet of NEW Restaurants & shopping! Local area amenities include beautiful Lake Lanier, Ivy Creek Walking Trail, the beautiful vineyards of Chateau Elon & lots of great Golf Courses both private and public! This one is a must see and will not disappoint! Text the keyword 'ZachMaxey' to the number '59559' for all the pics + price or to book your private showing today!
- Type:
- Single Family
- Sq.Ft.:
- 2,479
- Status:
- NEW LISTING
- Beds:
- 4
- Year built:
- 2024
- Baths:
- 3.00
- MLS#:
- 10284023
- Subdivision:
- Hamilton Crossing
ADDITIONAL INFORMATION
Brand new, energy-efficient home available by May 2024! Outfit the Dakota's main-level flex space as a home office and skip your commute. In the kitchen, the island overlooks the open living space. Upstairs, sip coffee from your own private sitting room in the primary suite. With a limited release, Hamilton Crossing will offer single-family homes starting from the $500s. At Hamilton Crossing, homeowners will enjoy close proximity to shopping and dining, Chateau Elan, Lake Lanier, plus convenient access to I-85 and I-985. With a simple, straightforward buying process, clear pricing and low monthly payments, Hamilton Crossing will offer easier, more affordable ways into the home of your dreams. Each of our homes is built with innovative, energy-efficient features designed to help you enjoy more savings, better health, real comfort and peace of mind. Photo is not of the actual home, but is an inspirational photo of builder's model home and may depict options, furnishings, and/or decorator features that are not included.
- Type:
- Single Family
- Sq.Ft.:
- 2,950
- Status:
- NEW LISTING
- Beds:
- 5
- Year built:
- 2024
- Baths:
- 3.00
- MLS#:
- 10283984
- Subdivision:
- Hamilton Crossing
ADDITIONAL INFORMATION
Brand new, energy-efficient home available by May 2024! The Johnson's impressive two-story foyer gives way to the gourmet kitchen and open-concept living area. Two flex spaces on the main level, plus a large loft upstairs, allow you to customize the layout to fit your needs. With a limited release, Hamilton Crossing will offer single-family homes starting from the $500s. At Hamilton Crossing, homeowners will enjoy close proximity to shopping and dining, Chateau Elan, Lake Lanier, plus convenient access to I-85 and I-985. With a simple, straightforward buying process, clear pricing and low monthly payments, Hamilton Crossing will offer easier, more affordable ways into the home of your dreams. Each of our homes is built with innovative, energy-efficient features designed to help you enjoy more savings, better health, real comfort and peace of mind. Photo is not of the actual home, but is an inspirational photo of builder's model home and may depict options, furnishings, and/or decorator features that are not included.
- Type:
- Single Family
- Sq.Ft.:
- 2,479
- Status:
- NEW LISTING
- Beds:
- 4
- Year built:
- 2024
- Baths:
- 3.00
- MLS#:
- 10283752
- Subdivision:
- Hamilton Crossing
ADDITIONAL INFORMATION
Brand new, energy-efficient home available by May 2024! Outfit the Dakota's main-level flex space as a home office and skip your commute. In the kitchen, the island overlooks the open living space. Upstairs, sip coffee from your own private sitting room in the primary suite. With a limited release, Hamilton Crossing will offer single-family homes starting from the $500s. At Hamilton Crossing, homeowners will enjoy close proximity to shopping and dining, Chateau Elan, Lake Lanier, plus convenient access to I-85 and I-985. With a simple, straightforward buying process, clear pricing and low monthly payments, Hamilton Crossing will offer easier, more affordable ways into the home of your dreams. Each of our homes is built with innovative, energy-efficient features designed to help you enjoy more savings, better health, real comfort and peace of mind. Photo is not of the actual home, but is an inspirational photo of builder's model home and may depict options, furnishings, and/or decorator features that are not included.
$650,000
3985 Lost Oak Court Buford, GA 30519
- Type:
- Single Family
- Sq.Ft.:
- 2,708
- Status:
- NEW LISTING
- Beds:
- 4
- Lot size:
- 0.37 Acres
- Year built:
- 2003
- Baths:
- 3.00
- MLS#:
- 20179391
- Subdivision:
- Bogan's Bridge
ADDITIONAL INFORMATION
Elegant, quality built, Buford home in sought after Seckinger school district, located in swim/tennis subdivision. This meticulously maintained 2 story home is ready for entertainment with the covered back porch, on large, flat, fenced lot. Interior boasts formal dining and formal living room with separate office and 1/2 bath powder room. Two-story cathedral style family room with wall-to-wall windows, fireplace and view to backyard oasis completed with open concept country kitchen, eat-in breakfast room, island, SS appliances, spacious cabinets, dry bar, and full laundry room with cabinets and folding station. Unwind in the oversized owner's suite, featuring double tray ceiling, spa-like bath with whirlpool tub, tile shower & separate vanities, and his and hers closet. Close proximity to downtown Buford, Mall of GA, interstates, parks and beautiful Lake Lanier. Hvac 2016, Roof 5 years.

The data relating to real estate for sale on this web site comes in part from the Broker Reciprocity Program of Georgia MLS. Real estate listings held by brokerage firms other than this broker are marked with the Broker Reciprocity logo and detailed information about them includes the name of the listing brokers. The broker providing this data believes it to be correct but advises interested parties to confirm them before relying on them in a purchase decision. Copyright 2024 Georgia MLS. All rights reserved.
Price and Tax History when not sourced from FMLS are provided by public records. Mortgage Rates provided by Greenlight Mortgage. School information provided by GreatSchools.org. Drive Times provided by INRIX. Walk Scores provided by Walk Score®. Area Statistics provided by Sperling’s Best Places.
For technical issues regarding this website and/or listing search engine, please contact Xome Tech Support at 844-400-9663 or email us at xomeconcierge@xome.com.
License # 367751 Xome Inc. License # 65656
AndreaD.Conner@xome.com 844-400-XOME (9663)
750 Highway 121 Bypass, Ste 100, Lewisville, TX 75067
Information is deemed reliable but is not guaranteed.
Buford Real Estate
The median home value in Buford, GA is $257,100. This is higher than the county median home value of $227,400. The national median home value is $219,700. The average price of homes sold in Buford, GA is $257,100. Approximately 55.03% of Buford homes are owned, compared to 35.65% rented, while 9.32% are vacant. Buford real estate listings include condos, townhomes, and single family homes for sale. Commercial properties are also available. If you see a property you’re interested in, contact a Buford real estate agent to arrange a tour today!
Buford, Georgia 30519 has a population of 14,662. Buford 30519 is more family-centric than the surrounding county with 43.95% of the households containing married families with children. The county average for households married with children is 39.64%.
The median household income in Buford, Georgia 30519 is $48,772. The median household income for the surrounding county is $64,496 compared to the national median of $57,652. The median age of people living in Buford 30519 is 36.2 years.
Buford Weather
The average high temperature in July is 87.7 degrees, with an average low temperature in January of 33.2 degrees. The average rainfall is approximately 53.7 inches per year, with 1.1 inches of snow per year.
