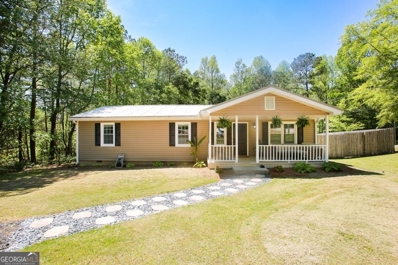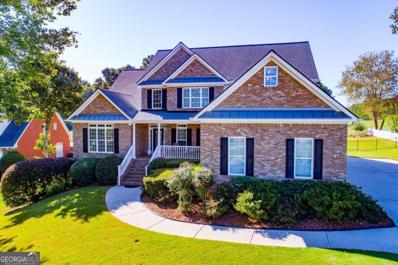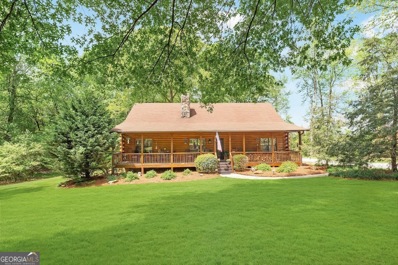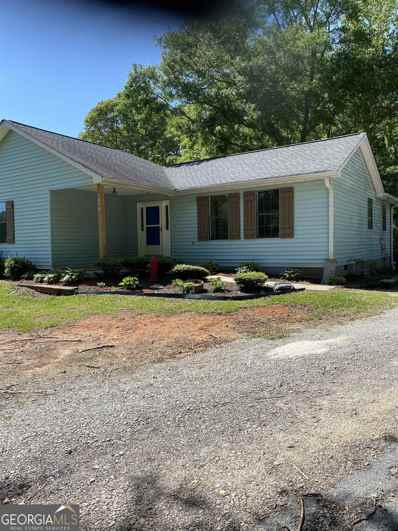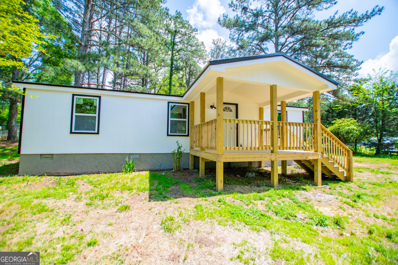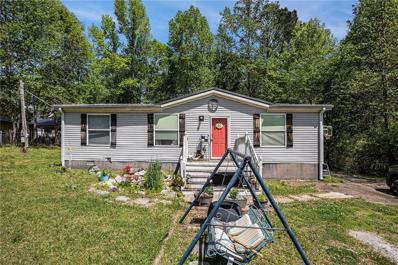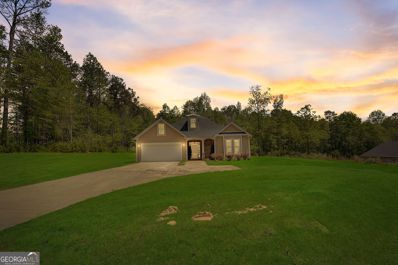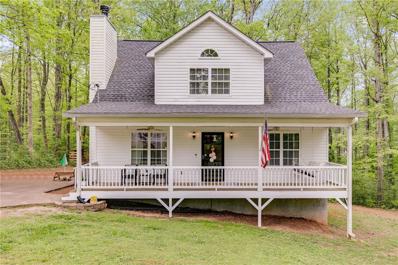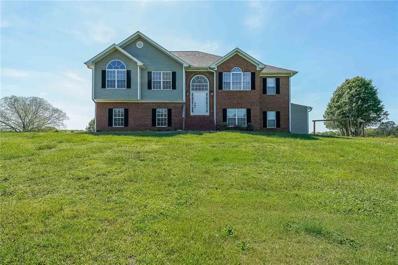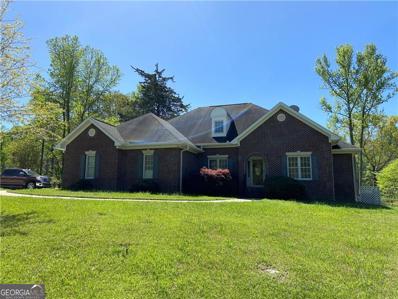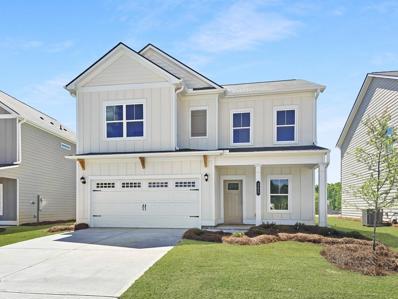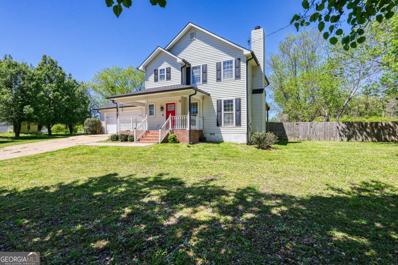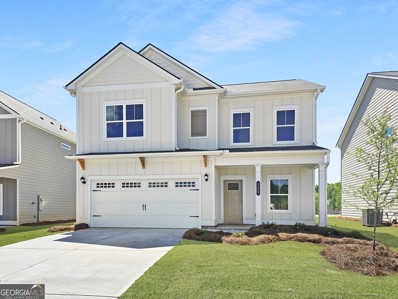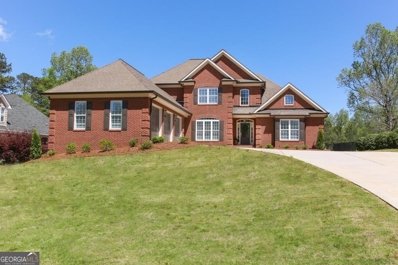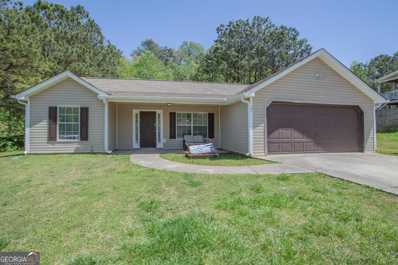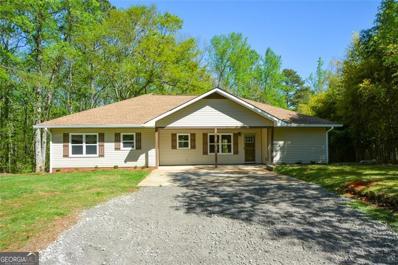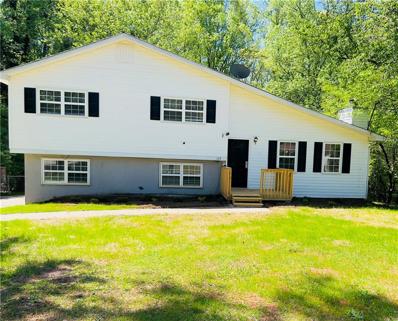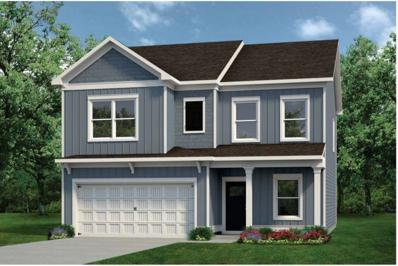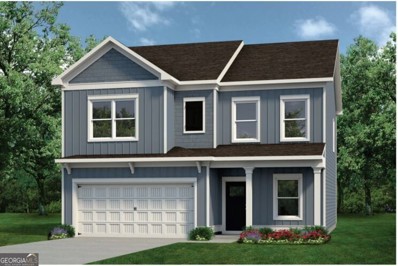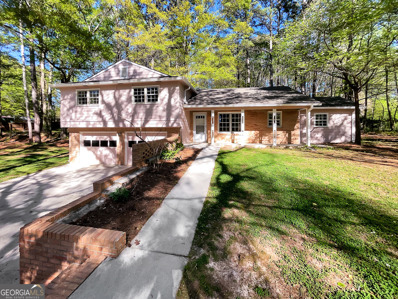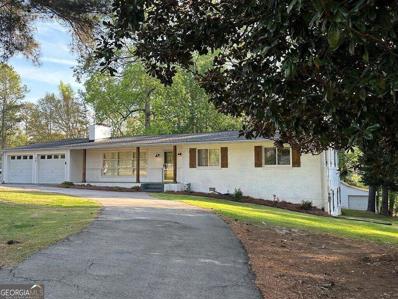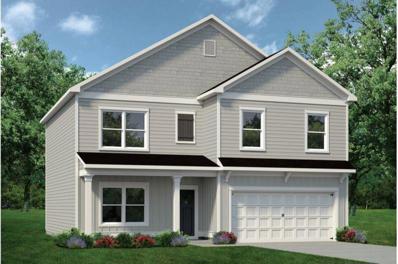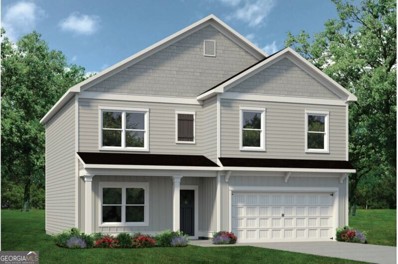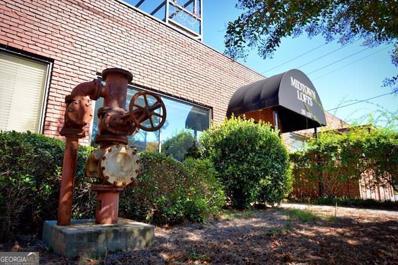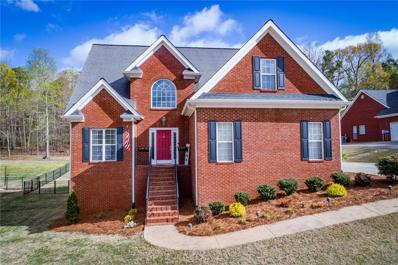Carrollton GA Homes for Sale
$290,000
538 Mooyn Rd Carrollton, GA 30116
- Type:
- Single Family
- Sq.Ft.:
- 1,200
- Status:
- NEW LISTING
- Beds:
- 3
- Lot size:
- 0.81 Acres
- Year built:
- 1993
- Baths:
- 2.00
- MLS#:
- 20180044
- Subdivision:
- None
ADDITIONAL INFORMATION
Welcome home to this move-in ready ranch in the sought after Sand Hill area! Sitting on .81 acre lot, the property offers tons of privacy, covered front & back porches for entertaining, fully fenced in backyard, and large extra garage/shop with electricity! The interior features open floor plan, updated kitchen with bar seating, NO carpet, convenient laundry closet, master suite with updated bath, and secondary beds and full bath on opposing sides.
- Type:
- Single Family
- Sq.Ft.:
- 5,357
- Status:
- NEW LISTING
- Beds:
- 7
- Lot size:
- 0.5 Acres
- Year built:
- 2005
- Baths:
- 5.00
- MLS#:
- 10286861
- Subdivision:
- Oak Mountain Golf
ADDITIONAL INFORMATION
New to the market, this gem is located on one of the top 3 golf course lots in Oak Mountain Golf Community and is a must see! This 7+ bedroom/4.5 bath is located on the 17th green with a large inground pool and newly finished basement. The front porch at the entry provides views of the professionally landscaped yard with an abundance of azaleas. A beautiful leaded glass door opens to a two-story foyer flanked by a dining room and a formal living room. The wall of windows in the family room welcomes you outside to the full length deck overlooking the pool and panoramic view of the golf course. The upgraded kitchen is open to the family room and breakfast nook with a see through fireplace and side porch. The master is on the main with 3 bedrooms and 2 baths upstairs. The newly completed basement has 3 bedrooms and 1 bath with a family room, kitchenette, and golf cart garage
$495,000
912 Folds Road Carrollton, GA 30116
- Type:
- Single Family
- Sq.Ft.:
- 1,728
- Status:
- NEW LISTING
- Beds:
- 3
- Lot size:
- 6 Acres
- Year built:
- 2000
- Baths:
- 2.00
- MLS#:
- 10285391
- Subdivision:
- None
ADDITIONAL INFORMATION
Welcome to this one-of-a-kind log cabin home nestled on a private 6-acre oasis. This home is constructed with a mixture of Cypress and White Pine. The home features 3 bedrooms with 2 full baths, custom kitchen cabinetry with granite countertops and stainless appliances, a custom masonry wood-burning fireplace, a loft for additional living space or storage, a rocking chair front porch overlooking the meticulously maintained yard and garden area, and a screened back porch with views of the open hardwoods, custom firepit, and the stocked pond. This property is conveniently located in an area of Carrollton that provides easy access to Hwy 61, Hwy 166, I-20, and Hartsfield-Jackson Airport. The home is also within the Award Central school district.
- Type:
- Single Family
- Sq.Ft.:
- 1,381
- Status:
- NEW LISTING
- Beds:
- 3
- Lot size:
- 1.12 Acres
- Year built:
- 1991
- Baths:
- 2.00
- MLS#:
- 20179679
- Subdivision:
- None
ADDITIONAL INFORMATION
great home with little over one acre. All new paint inside with open floor plan, hardwood floors and fence back yard. Great location, easy access to carrollton, villa rica and douglasville.
$165,000
126 Holly Drive Carrollton, GA 30116
- Type:
- Mobile Home
- Sq.Ft.:
- 1,056
- Status:
- NEW LISTING
- Beds:
- 3
- Lot size:
- 0.49 Acres
- Year built:
- 1986
- Baths:
- 2.00
- MLS#:
- 10285033
- Subdivision:
- Holly Creek
ADDITIONAL INFORMATION
Nicely remodeled manufactured home on a half acre lot. Everything is new! Roof, flooring, cabinets, etc. 3 bedroom, 2 baths and open living floorplan.
- Type:
- Single Family
- Sq.Ft.:
- 1,232
- Status:
- NEW LISTING
- Beds:
- 3
- Lot size:
- 0.72 Acres
- Year built:
- 1998
- Baths:
- 2.00
- MLS#:
- 7372014
- Subdivision:
- Anchor Ridge
ADDITIONAL INFORMATION
All Reasonable Offers Entertained! Serious Sellers. - Nestled on a quiet street, this home is the epitome of easy living with no stairs and minimal upkeep. As you approach the front door, a tranquil Koi pond graces the meticulously maintained front yard, setting the tone for the serene ambiance that awaits. Step inside, where a spacious living room welcomes you with open arms, providing the perfect space for relaxation and everyday living. The adjacent open concept kitchen is a chef's delight, boasting wonderful cabinets and a large pantry, ensuring ample storage and organization for culinary adventures. With all bedrooms and laundry facilities conveniently situated on the main level, this home is tailor-made for those seeking long-term comfort and convenience. Outside, the entire yard is fenced in, offering a safe haven for furry friends to roam and play. Additionally, two storage sheds in the backyard provide the ideal space for storing tools, equipment, or indulging in creative projects. Don't miss the chance to embrace a lifestyle of simplicity and tranquility in this impeccably maintained abode. Schedule a showing today and discover the endless possibilities awaiting you at 26 Quail Hollow Dr!
- Type:
- Single Family
- Sq.Ft.:
- 1,980
- Status:
- NEW LISTING
- Beds:
- 3
- Lot size:
- 1 Acres
- Year built:
- 2019
- Baths:
- 2.00
- MLS#:
- 10284626
- Subdivision:
- None
ADDITIONAL INFORMATION
Welcome home as you are greeted to this beautiful split bedroom ranch plan with a breathtaking rock entrance with arches. The high ceilings and open floor plan are breath taking and perfect for entertaining. The master bedroom is located on one side of the house, and the other two bedrooms and bathrooms are located on the other side of the house creating more privacy. Neutral colors are used throughout the home making it perfect for a wide range for using your own personal decor. The kitchen is designed with a chef in mind with counter space galore along with stainless steel appliances opening up to the living area making it easy to interact with others who are in the living room. The master bedroom has tray ceilings including beautiful laminate flooring and a walk in closet adjacent to a bathroom with a separate jetted tub and shower encased with glass walls. The vanity has double sinks. The property backs up to a wooded one acre lot.
- Type:
- Single Family
- Sq.Ft.:
- 1,422
- Status:
- NEW LISTING
- Beds:
- 3
- Lot size:
- 0.68 Acres
- Year built:
- 2003
- Baths:
- 2.00
- MLS#:
- 7371006
- Subdivision:
- Poplar Pointe
ADDITIONAL INFORMATION
Welcome to your tranquil retreat in the heart of a peaceful cul-de-sac! This stunning 3-bedroom, 2-bathroom home offers a blend of modern comfort and natural beauty that's sure to captivate you from the moment you arrive. Step inside and be greeted by the warm embrace of luxury vinyl plank flooring, leading you into a spacious living area flooded with natural light. Whether you're hosting gatherings or simply relaxing with loved ones, this inviting space sets the perfect backdrop for every occasion. Cozy up by the fireplace on chilly evenings, adding a touch of warmth and ambiance to your home. The kitchen is a chef's delight, featuring sleek countertops and ample cabinet space. With its modern design and functionality, meal preparation becomes a joy, making it easy to whip up culinary delights for family and friends. With a roof that's just 3 years old and recent upgrades including new flooring, this home has been meticulously maintained and cared for, offering both style and functionality for years to come. Escape upstairs to the luxurious private master suite and a private bathroom that creates a serene sanctuary for unwinding after a long day. Two additional downstairs bedrooms offer versatility, perfect for accommodating guests, setting up a home office, or indulging in hobbies, ensuring that everyone can enjoy their own personal space. Tons of storage space throughout the home ensures that you'll never have to worry about clutter, allowing you to keep your living spaces neat and organized at all times. Venture outside and discover your own private oasis, complete with a tranquil creek and a charming fire pit. Whether you're roasting marshmallows under the starlit sky or simply enjoying the soothing sounds of nature, this outdoor retreat is perfect for creating lasting memories with loved ones. Located in a quiet neighborhood known for its friendly atmosphere and sense of community, this home offers the perfect blend of privacy and convenience. Enjoy leisurely walks through the cul-de-sac, where neighbors greet each other with a smile, creating a warm and welcoming environment that you'll be proud to call home. Conveniently situated near shopping, dining, and entertainment options, as well as top-rated schools, this home truly offers the best of both worlds. Whether you're seeking a peaceful retreat or a place to grow and thrive, this is the opportunity you've been waiting for. Don't miss your chance to experience the magic of this exceptional property. Schedule your private showing today and make your dream of homeownership a reality. Welcome home!
- Type:
- Single Family
- Sq.Ft.:
- 3,429
- Status:
- NEW LISTING
- Beds:
- 5
- Lot size:
- 3 Acres
- Year built:
- 2000
- Baths:
- 3.00
- MLS#:
- 7370341
ADDITIONAL INFORMATION
Gorgeous views from this beautiful property overlooking picturesque pastures, pond and absolutely stunning sunsets! Come inside to this 5BR/3BA/3 car garage home that features hardwood/tile flooring throughout, renovated master bathroom, coffered ceilings in master, soaring ceilings in huge living room, spacious dining area and kitchen with breakfast w/bar and work areas, granite countertops. Finished basement includes another spacious area for any type of recreation/living and a finished bathroom with 2 bedrooms. New HVAC & and water heater. Outside spaces include a firepit area and above ground pool with ample decking! This home is situated on 3 lovely acres in an excellent location in Carroll County. Conveniently located to shopping, restaurants, recreation, schools, and minutes to I-20 and Atlanta.
$499,900
74 Mooyn Carrollton, GA 30116
- Type:
- Single Family
- Sq.Ft.:
- 2,448
- Status:
- Active
- Beds:
- 3
- Lot size:
- 6.4 Acres
- Year built:
- 1996
- Baths:
- 3.00
- MLS#:
- 10284570
- Subdivision:
- None
ADDITIONAL INFORMATION
Amazing Brick Ranch house sitting on 6.4 picturesque acres. This unique property has road frontage off Mooyn Rd. and Larry Keaton Rd. There is a beautiful pond and multiple stand-alone structures that have been built on the land. In the rear of the home you will find a wrought iron gated area and a large covered porch with incredible views of the pond. In addition to the attached 2 car garage there is a 2 car carport that has a pre-fab metal structure with roof. Multiple fences are located in specific areas of the property. The interior features hardwood floors, ceramic tile, crown molding, ceiling fans, fireplace, large garden tub, separate shower, split bedroom plan, his and her sinks, walk in closet, double wall oven, 5 burner built-in gas cooktop, dishwasher, refrigerator, and dark wood cabinets that fit wonderfully in this kitchen. In the 2 car garage you will find a staircase that leads to a large unfinished 2nd floor area.
$348,585
205 Asher Drive Carrollton, GA 30116
- Type:
- Single Family
- Sq.Ft.:
- 2,053
- Status:
- Active
- Beds:
- 4
- Lot size:
- 0.17 Acres
- Year built:
- 2024
- Baths:
- 3.00
- MLS#:
- 7369813
- Subdivision:
- Morgan Landing
ADDITIONAL INFORMATION
Move in April 2024! The Coleman plan located in Smith Douglas Homes community, Morgan Landing! Located in NE Carrollton, in a top ranking school district, this location is close to great shopping and dining and is less than 3.5 miles to downtown Carrollton - only 6.5 miles to to the University of West GA!!!!! The 4BR/2.5BA Coleman welcomes guests with a spacious foyer that leads to an open concept living/study/kitchen area. The large eat-in kitchen, features granite countertops, an island with pendant lighting, stainless steel appliances, and is adjacent to the beautiful living room. Upgraded Vinyl Plank floors in the foyer, kitchen, breakfast area and all bathrooms. An open iron staircase leads to the second story where you will find the Owners suite and Owner's bath with picture perfect Garden tub and separate shower as well as three generous bedrooms, a shared bath with a double vanity, and a convenient laundry room. Marble counters in baths. Large closets add an amazing amount of storage. The oversized outdoor covered patio is great for cookouts. Both floors have 9ft ceiling heights. Photos representative of plan not of actual home being built.
- Type:
- Single Family
- Sq.Ft.:
- 1,572
- Status:
- Active
- Beds:
- 3
- Lot size:
- 0.53 Acres
- Year built:
- 1989
- Baths:
- 3.00
- MLS#:
- 10282535
- Subdivision:
- Timbermill
ADDITIONAL INFORMATION
Welcome to your new spacious home located in the Central School district! This lovely 3 bedroom, 2.5 bathroom home features a rocking chair front porch, LVP floors throughout, a large living room/dining room combination with a wood burning fireplace, as well as a large eat-in kitchen. Home also features an oversized laundry/mud room right off the garage. Large covered deck that overlooks backyard is perfect for grilling or entertaining.This home has newer mechanics including an architectural shingle roof that is less than 3 years old. Call today to see this fantastic home!
$348,585
205 Asher Drive Carrollton, GA 30116
- Type:
- Single Family
- Sq.Ft.:
- 2,053
- Status:
- Active
- Beds:
- 4
- Lot size:
- 0.17 Acres
- Year built:
- 2024
- Baths:
- 3.00
- MLS#:
- 10282469
- Subdivision:
- Morgan Landing
ADDITIONAL INFORMATION
Move in April 2024! The Coleman plan located in Smith Douglas Homes community, Morgan Landing! Located in NE Carrollton, in a top ranking school district, this location is close to great shopping and dining and is less than 3.5 miles to downtown Carrollton - only 6.5 miles to to the University of West GA!!!!! The 4BR/2.5BA Coleman welcomes guests with a spacious foyer that leads to an open concept living/study/kitchen area. The large eat-in kitchen, features granite countertops, an island with pendant lighting, stainless steel appliances, and is adjacent to the beautiful living room. Upgraded Vinyl Plank floors in the foyer, kitchen, breakfast area and all bathrooms. An open iron staircase leads to the second story where you will find the Owners suite and Owner's bath with picture perfect Garden tub and separate shower as well as three generous bedrooms, a shared bath with a double vanity, and a convenient laundry room. Marble counters in baths. Large closets add an amazing amount of storage. The oversized outdoor covered patio is great for cookouts. Both floors have 9ft ceiling heights. Photos representative of plan not of actual home being built.
- Type:
- Single Family
- Sq.Ft.:
- 2,754
- Status:
- Active
- Beds:
- 4
- Lot size:
- 0.46 Acres
- Year built:
- 2004
- Baths:
- 3.00
- MLS#:
- 20179006
- Subdivision:
- Oak Mountain Golf
ADDITIONAL INFORMATION
Welcome to this immaculate, designer inspired renovated brick home overlooking the 15th fairway on Beautiful Oak Mountain golf course. Exterior of this home has new gutters, new professional landscaping, large level back yard with new black metal fence, and whole yard irrigation. The three car garage has a new epoxy floor coating. Updates also include two new water heaters and updated HVAC. Interior includes all new paint, custom plantation shutters, new high end lighting and plumbing fixtures, and new carpet throughout. Enter into a 2 story foyer and spacious living room. Renovated kitchen has updated cabinetry, new countertops, & new tile backsplash. Large separate dining room, eat-in kitchen, and secondary family room with cozy brick fireplace. Oversized Master Suite on main level with window bench, and completely renovated master bathroom including double vanities, tiled walk in shower, freestanding soaking tub, and walk in closet. Guest bed & updated full bath also on main. Secondary Bedrooms & Jack N Jill renovated bath upstairs. Neighborhood amenities include Golf Course, Clubhouse, Lake, Tennis Courts, Pickleball & Sidewalks! This home is Amazing!!!
- Type:
- Single Family
- Sq.Ft.:
- 1,155
- Status:
- Active
- Beds:
- 3
- Lot size:
- 0.48 Acres
- Year built:
- 2002
- Baths:
- 2.00
- MLS#:
- 20178986
- Subdivision:
- Bethany Forrest
ADDITIONAL INFORMATION
Spacious one level home located in quiet neighborhood on almost half an acre lot. This 3 bed 2 bath is move in ready and perfect for 1st time home buyers. If you enjoy the outdoors, the backyard is perfect for grilling and outdoor activities. This home will go fast, book your showing today.
$315,000
25 Howard Carrollton, GA 30116
- Type:
- Single Family
- Sq.Ft.:
- 1,942
- Status:
- Active
- Beds:
- 3
- Lot size:
- 0.64 Acres
- Year built:
- 1989
- Baths:
- 2.00
- MLS#:
- 10281502
- Subdivision:
- None
ADDITIONAL INFORMATION
If you are looking for country living at its finest, look no further. This peaceful home fits the bill! The property is situated on a secluded road, where the only sounds heard are those of nature. Better still, the spacious lot offers both the comforts of privacy and yet still has easy access to Carrollton and its amenities, which are a short five-mile drive away. This cozy, recently renovated, step-less ranch provides the perfect blend of modern comfort and functionality. New laminate hardwood floors lead through the open-concept living areas, where natural light floods in through large windows, creating a warm and welcoming atmosphere. There is fresh paint throughout the home, and the roomy kitchen has ample cabinets, new granite countertops, and stainless-steel appliances. Imagine relaxing and unwinding in the serene ambiance of the outdoor spaces-this home's exterior has new siding, new windows, and a one year old roof that will last for many years to come. The welcoming front porch is a delightfully tranquil retreat, perfect for morning coffees and conversation, while the covered back porch, and the new deck addition, are perfect for entertaining and evening cocktails while taking in the scenic views of the surrounding landscape. This home also includes a spacious outbuilding (with a new roof), offering additional storage or extra parking. This charming ranch home offers the perfect blend of privacy, comfort, convenience, and style. Don't miss your chance to make this your forever home! Schedule a showing today.
- Type:
- Single Family
- Sq.Ft.:
- 2,026
- Status:
- Active
- Beds:
- 4
- Lot size:
- 0.46 Acres
- Year built:
- 1978
- Baths:
- 2.00
- MLS#:
- 7367635
- Subdivision:
- Meadowcliff
ADDITIONAL INFORMATION
Central School district and close to downtown and convenient to I-20. This 3 bedrooms 2 full baths with a finished bonus room in the basement is great for families and entertaining. Large stone fireplace in the living room. . The kitchen has an eat-in area and is also conveniently and looks over the sunroom. The lot is almost half an acre fenced which allows lots of outdoor space.
$341,940
222 Asher Drive Carrollton, GA 30116
- Type:
- Single Family
- Sq.Ft.:
- 2,053
- Status:
- Active
- Beds:
- 4
- Lot size:
- 0.17 Acres
- Year built:
- 2024
- Baths:
- 3.00
- MLS#:
- 7366535
- Subdivision:
- Morgan Landing
ADDITIONAL INFORMATION
Move in July 2024! The Coleman plan located in Smith Douglas Homes new community, Morgan Landing! Located in NE Carrollton, in a top ranking school district, this location is close to great shopping and dining and is less than 3.5 miles to downtown Carrollton - only 6.5 miles to to the University of West GA!!!!! The 4BR/2.5BA Coleman welcomes guests with a spacious foyer that leads to an open concept living/dining/kitchen area. The large eat-in kitchen, features granite countertops, upgraded cabinetry with crown molding, an island, stainless steel appliances and is adjacent to the fireside family room featuring a linear fireplace. Upgraded Vinyl Plank floors throughout the main level add to the open flow of the home. An open iron staircase leads to the second story where you will find the Owners suite with a tray ceiling and Owner's bath with picture perfect Garden tub and separate shower as well as three generous bedrooms, a shared bath, and a convenient laundry room. Marble counters in baths. Large closets add an amazing amount of storage. The oversized outdoor covered patio is great for cookouts. Both floors have 9ft ceiling heights. Photos representative of plan not of actual home being built.
$341,940
222 Asher Drive Carrollton, GA 30116
- Type:
- Single Family
- Sq.Ft.:
- 2,053
- Status:
- Active
- Beds:
- 4
- Lot size:
- 0.17 Acres
- Year built:
- 2024
- Baths:
- 3.00
- MLS#:
- 10279116
- Subdivision:
- Morgan Landing
ADDITIONAL INFORMATION
Move in July 2024! The Coleman plan located in Smith Douglas Homes new community, Morgan Landing! Located in NE Carrollton, in a top ranking school district, this location is close to great shopping and dining and is less than 3.5 miles to downtown Carrollton - only 6.5 miles to to the University of West GA!!!!! The 4BR/2.5BA Coleman welcomes guests with a spacious foyer that leads to an open concept living/dining/kitchen area. The large eat-in kitchen, features granite countertops, upgraded cabinetry with crown molding, an island, stainless steel appliances and is adjacent to the fireside family room featuring a linear fireplace. Upgraded Vinyl Plank floors throughout the main level add to the open flow of the home. An open iron staircase leads to the second story where you will find the Owners suite with a tray ceiling and Owner's bath with picture perfect Garden tub and separate shower as well as three generous bedrooms, a shared bath, and a convenient laundry room. Marble counters in baths. Large closets add an amazing amount of storage. The oversized outdoor covered patio is great for cookouts. Both floors have 9ft ceiling heights. Photos representative of plan not of actual home being built.
$310,000
62 Tulip Way Carrollton, GA 30116
- Type:
- Single Family
- Sq.Ft.:
- 1,702
- Status:
- Active
- Beds:
- 4
- Lot size:
- 0.76 Acres
- Year built:
- 1993
- Baths:
- 2.00
- MLS#:
- 10278189
- Subdivision:
- Springfield
ADDITIONAL INFORMATION
Welcome to this charming home featuring a cozy fireplace, accentuated by a natural color palette throughout. The flexible living spaces offer endless possibilities, while the primary bathroom boasts double sinks and good under sink storage. Step outside to the fenced backyard, perfect for relaxing or entertaining. With fresh interior paint, this home is move-in ready for you to make it your own. Don't miss out on this fantastic opportunity!
- Type:
- Single Family
- Sq.Ft.:
- 3,156
- Status:
- Active
- Beds:
- 4
- Lot size:
- 0.3 Acres
- Year built:
- 1960
- Baths:
- 3.00
- MLS#:
- 10278111
- Subdivision:
- Chapel Heights
ADDITIONAL INFORMATION
Look no further than this charming brick home with a white picket fence and a circle driveway. Featuring 3 bedrooms 3 bathrooms, a sunny sunroom and a basement to extend your living space. Don't wait any longer to find your perfect home.
$367,040
226 Asher Drive Carrollton, GA 30116
- Type:
- Single Family
- Sq.Ft.:
- 2,372
- Status:
- Active
- Beds:
- 4
- Lot size:
- 0.17 Acres
- Year built:
- 2024
- Baths:
- 3.00
- MLS#:
- 7365215
- Subdivision:
- Morgan Landing
ADDITIONAL INFORMATION
Move in Ready July 2024! The McGinnis plan located in Smith Douglas Homes new community, Morgan Landing! Morgan Landing is in a top ranking school district and close to great shopping and dining, less than 3.5 miles to downtown Carrollton and only 6.5 miles to to the University of West GA!!!!! A welcoming wide entry foyer leads to a more formal living area, the kitchen with its center island with granite counters, stainless steel appliances, walk-in corner pantry,and breakfast area all overlook the fireside family room. Access the yard and covered patio from the kitchen. The upstairs offers an open loft area, three secondary bedrooms each with a walk-in closet and large secondary bath. The spacious Primary Suite features a large walk-in closet while the Owner's bath has dual sinks, separate Garden tub and shower. Both stories have 9ft ceiling heights. This lovely home is sited on a cul-de-sac homesite. Photos are representative of plan not of actual home being built. Ask about seller incentives with use of preferred lenders
$367,040
226 Asher Drive Carrollton, GA 30116
- Type:
- Single Family
- Sq.Ft.:
- 2,372
- Status:
- Active
- Beds:
- 4
- Lot size:
- 0.17 Acres
- Year built:
- 2024
- Baths:
- 3.00
- MLS#:
- 10277954
- Subdivision:
- Morgan Landing
ADDITIONAL INFORMATION
Move in Ready July 2024! The McGinnis plan located in Smith Douglas Homes new community, Morgan Landing! Morgan Landing is in a top ranking school district and close to great shopping and dining, less than 3.5 miles to downtown Carrollton and only 6.5 miles to to the University of West GA!!!!! A welcoming wide entry foyer leads to a more formal living area, the kitchen with its center island with granite counters, stainless steel appliances, walk-in corner pantry,and breakfast area all overlook the fireside family room. Access the yard and covered patio from the kitchen. The upstairs offers an open loft area, three secondary bedrooms each with a walk-in closet and large secondary bath. The spacious Primary Suite features a large walk-in closet while the Owner's bath has dual sinks, separate Garden tub and shower. Both stories have 9ft ceiling heights. This lovely home is sited on a cul-de-sac homesite. Photos are representative of plan not of actual home being built. Ask about seller incentives with use of preferred lenders
- Type:
- Single Family
- Sq.Ft.:
- 1,450
- Status:
- Active
- Beds:
- 2
- Year built:
- 2005
- Baths:
- 2.00
- MLS#:
- 10276881
- Subdivision:
- None
ADDITIONAL INFORMATION
Are you looking for a charming and unique living space to call home? Look no further than this historical loft in Downtown Carrollton! This stunning property is a true gem, featuring exposed brick walls, soaring ceilings, and large windows that flood the space with natural light. Located in the heart of Carrollton's bustling downtown area, this loft is a perfect blend of modern amenities and historical charm. From the moment you step inside, you'll be transported to a different era, with its beautiful architecture and unique features. Whether you're a single professional looking for a chic and sophisticated apartment or a couple searching for a romantic and cozy space to call home, this historical loft in Downtown Carrollton is a must-see gem that you won't want to miss!
- Type:
- Single Family
- Sq.Ft.:
- 1,951
- Status:
- Active
- Beds:
- 4
- Lot size:
- 0.34 Acres
- Year built:
- 1998
- Baths:
- 3.00
- MLS#:
- 7363887
- Subdivision:
- Victoria Vining
ADDITIONAL INFORMATION
Stunning home in a highly desirable neighborhood.This home will not disappoint. Many upgrades-Amazing kitchen with gathering space-beautiful farmhouse sink, Classy brick backsplash, Ample counter/prep space. Gleaming. Hardwood floors throughout. Owners' suite on the main - Lots of privacy. Second level offers 3 bedrooms & full bath. Better hurry-basements are hard to find and this home has one. Updated fixtures-fresh paint-3 sided brick- 3 car kitchen level entry garage and expansive parking area. Huge entertainers deck-pergola-firepit area-fenced back yard. New HVAC-and more- This one checks all the boxes. Carrollton City Schools-Close to everything you may need.

The data relating to real estate for sale on this web site comes in part from the Broker Reciprocity Program of Georgia MLS. Real estate listings held by brokerage firms other than this broker are marked with the Broker Reciprocity logo and detailed information about them includes the name of the listing brokers. The broker providing this data believes it to be correct but advises interested parties to confirm them before relying on them in a purchase decision. Copyright 2024 Georgia MLS. All rights reserved.
Price and Tax History when not sourced from FMLS are provided by public records. Mortgage Rates provided by Greenlight Mortgage. School information provided by GreatSchools.org. Drive Times provided by INRIX. Walk Scores provided by Walk Score®. Area Statistics provided by Sperling’s Best Places.
For technical issues regarding this website and/or listing search engine, please contact Xome Tech Support at 844-400-9663 or email us at xomeconcierge@xome.com.
License # 367751 Xome Inc. License # 65656
AndreaD.Conner@xome.com 844-400-XOME (9663)
750 Highway 121 Bypass, Ste 100, Lewisville, TX 75067
Information is deemed reliable but is not guaranteed.
Carrollton Real Estate
The median home value in Carrollton, GA is $147,000. This is higher than the county median home value of $146,500. The national median home value is $219,700. The average price of homes sold in Carrollton, GA is $147,000. Approximately 32.56% of Carrollton homes are owned, compared to 58% rented, while 9.45% are vacant. Carrollton real estate listings include condos, townhomes, and single family homes for sale. Commercial properties are also available. If you see a property you’re interested in, contact a Carrollton real estate agent to arrange a tour today!
Carrollton, Georgia 30116 has a population of 26,054. Carrollton 30116 is less family-centric than the surrounding county with 32.32% of the households containing married families with children. The county average for households married with children is 34.1%.
The median household income in Carrollton, Georgia 30116 is $36,548. The median household income for the surrounding county is $46,844 compared to the national median of $57,652. The median age of people living in Carrollton 30116 is 26 years.
Carrollton Weather
The average high temperature in July is 87.6 degrees, with an average low temperature in January of 29.4 degrees. The average rainfall is approximately 52.1 inches per year, with 0.4 inches of snow per year.
