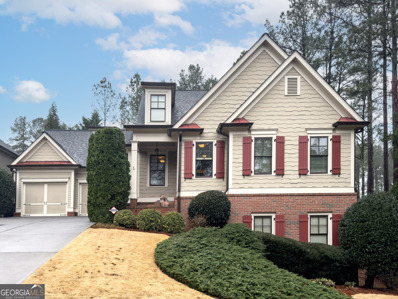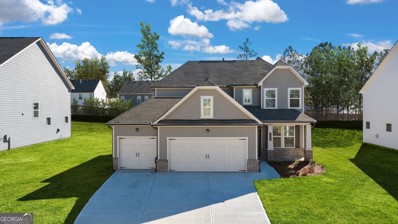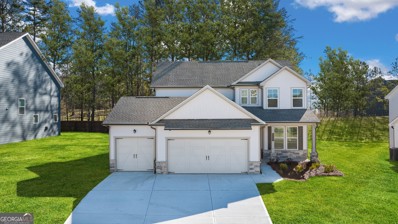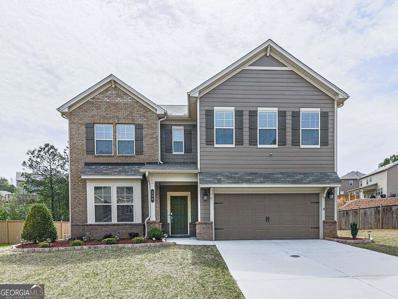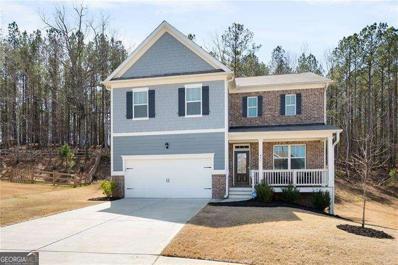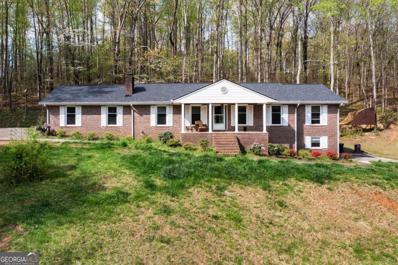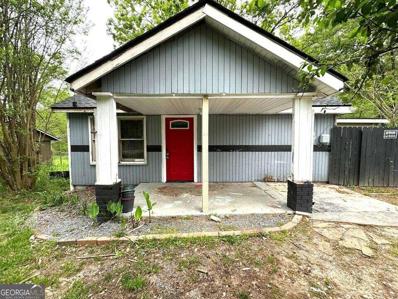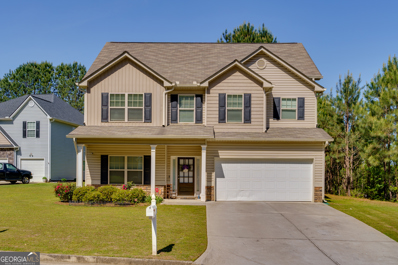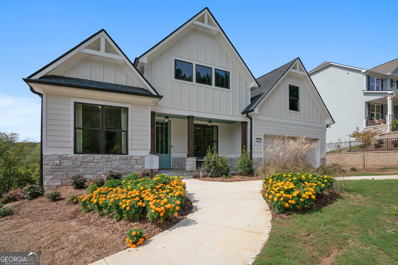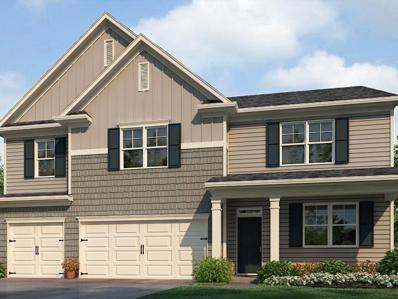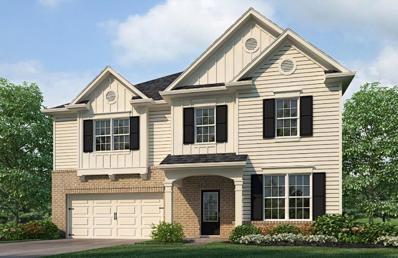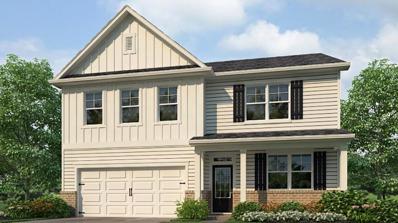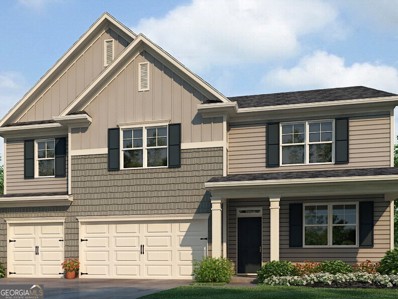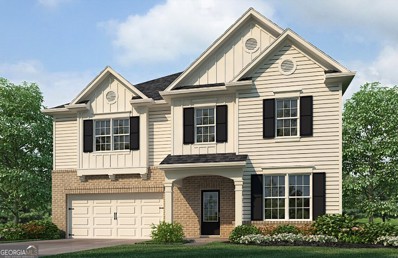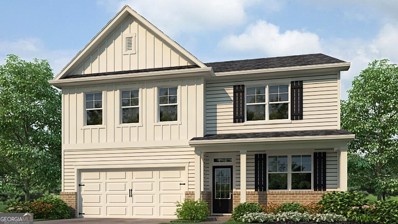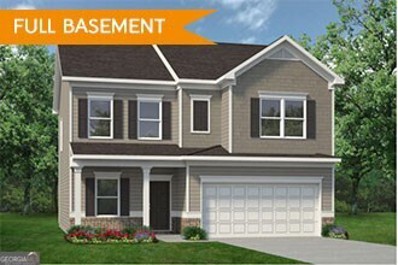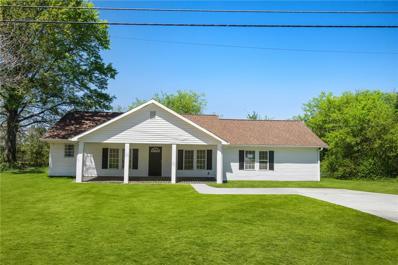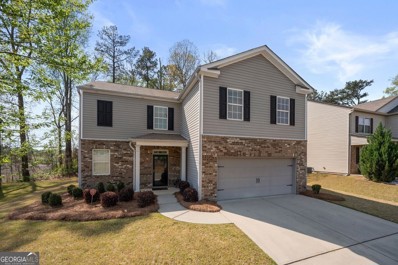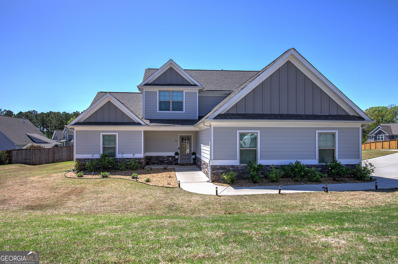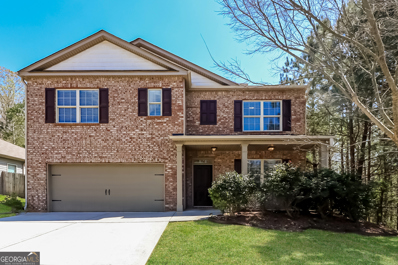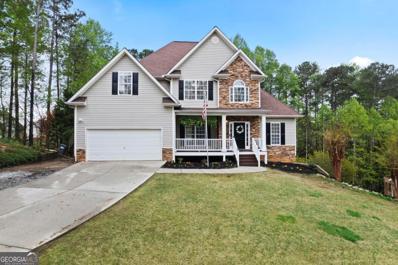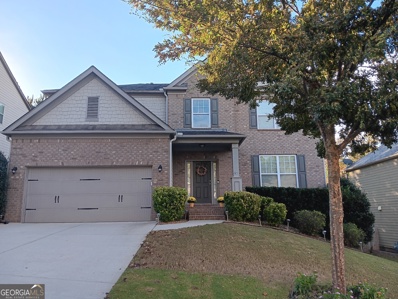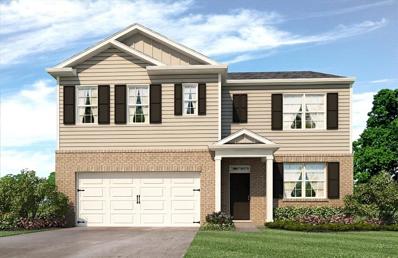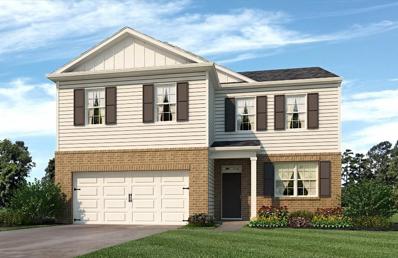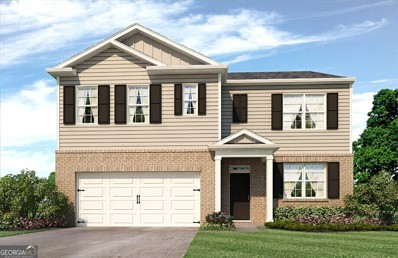Dallas Real EstateThe median home value in Dallas, GA is $248,000. This is higher than the county median home value of $173,800. The national median home value is $219,700. The average price of homes sold in Dallas, GA is $248,000. Approximately 39.88% of Dallas homes are owned, compared to 51.62% rented, while 8.5% are vacant. Dallas real estate listings include condos, townhomes, and single family homes for sale. Commercial properties are also available. If you see a property you’re interested in, contact a Dallas real estate agent to arrange a tour today! Dallas, Georgia 30132 has a population of 12,760. Dallas 30132 is less family-centric than the surrounding county with 37.47% of the households containing married families with children. The county average for households married with children is 39.34%. The median household income in Dallas, Georgia 30132 is $48,920. The median household income for the surrounding county is $63,669 compared to the national median of $57,652. The median age of people living in Dallas 30132 is 31.7 years. Dallas WeatherThe average high temperature in July is 89.5 degrees, with an average low temperature in January of 29.6 degrees. The average rainfall is approximately 51.2 inches per year, with 2.6 inches of snow per year. Nearby Homes for Sale |
