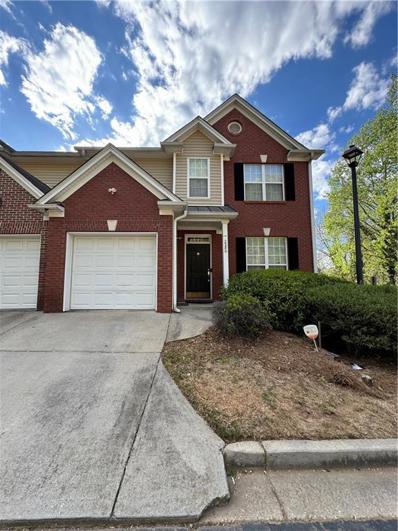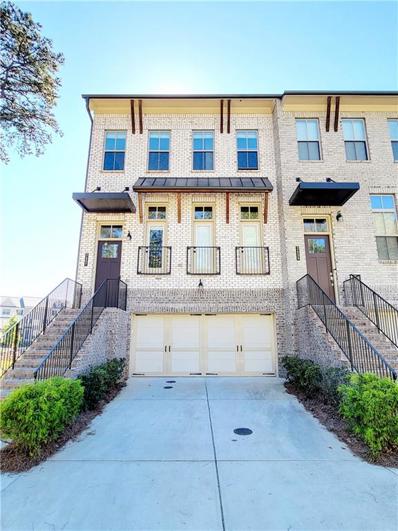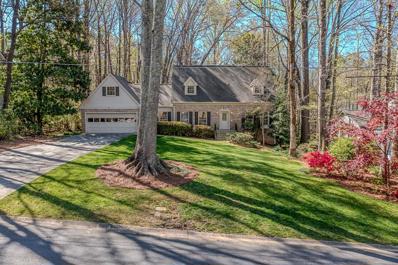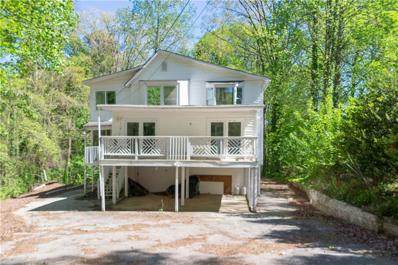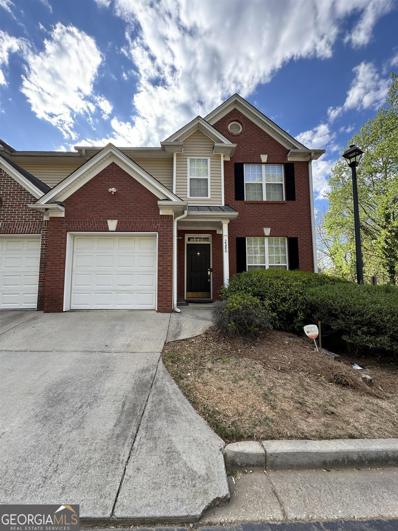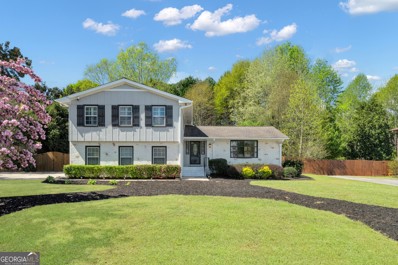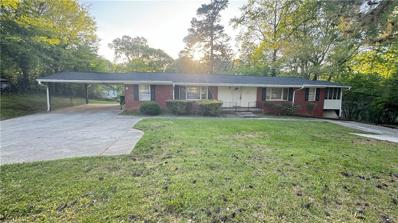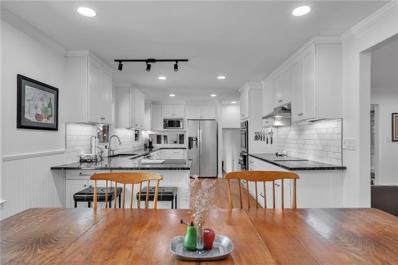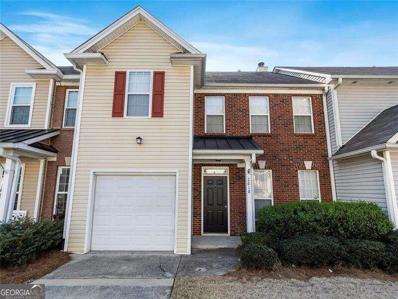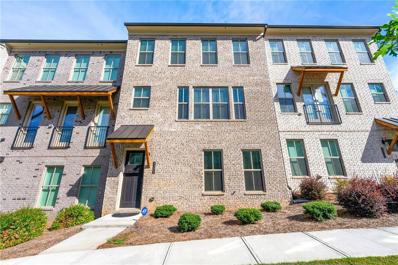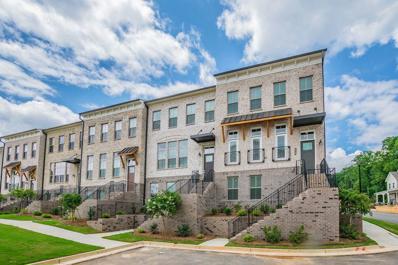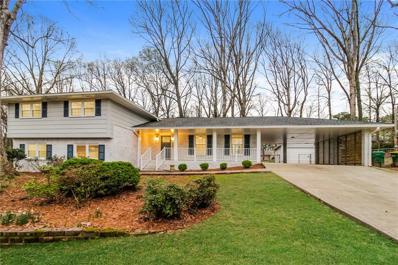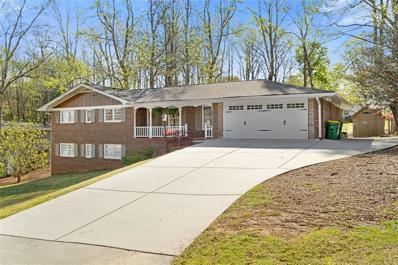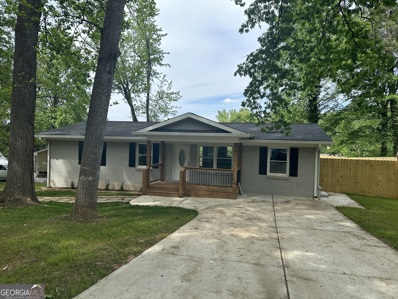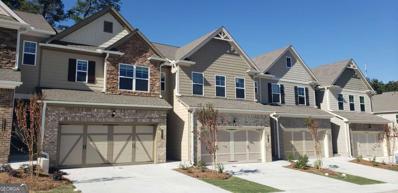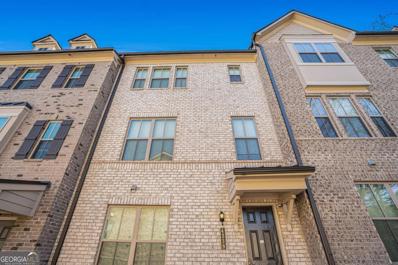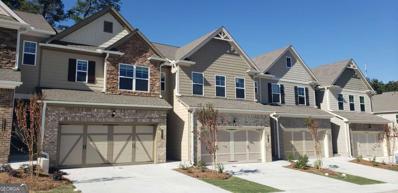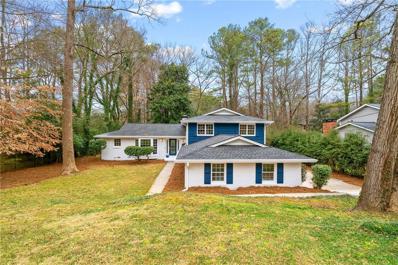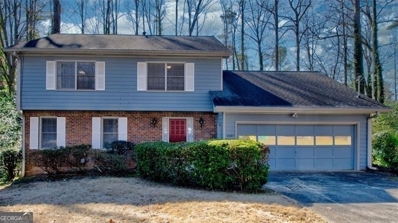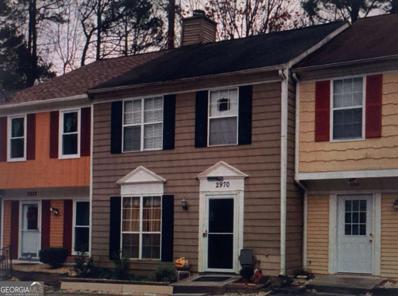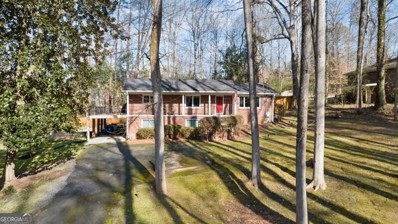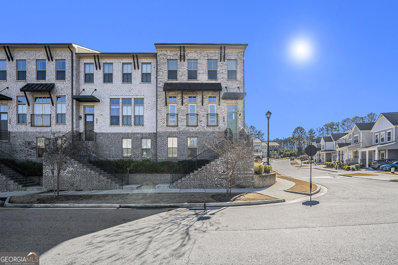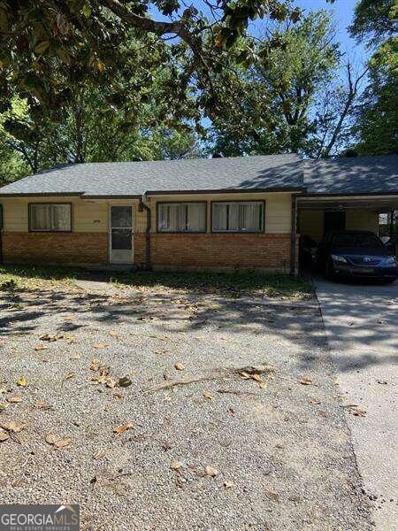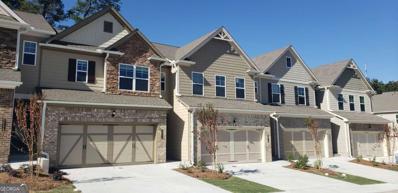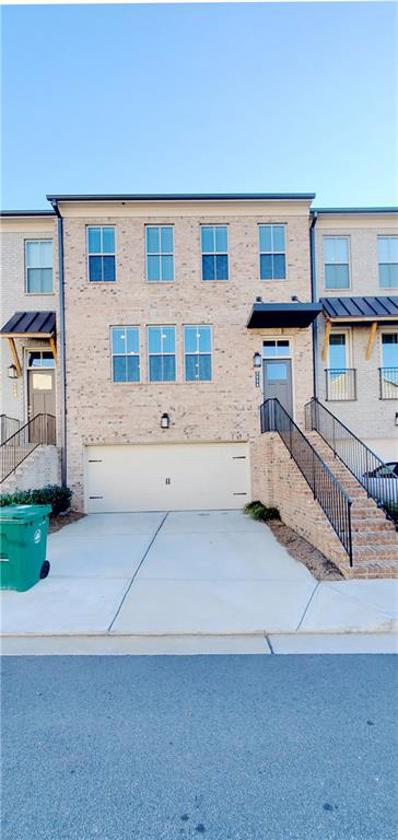Atlanta Real EstateThe median home value in Atlanta, GA is $443,700. This is higher than the county median home value of $192,400. The national median home value is $219,700. The average price of homes sold in Atlanta, GA is $443,700. Approximately 47.99% of Atlanta homes are owned, compared to 41.45% rented, while 10.56% are vacant. Atlanta real estate listings include condos, townhomes, and single family homes for sale. Commercial properties are also available. If you see a property you’re interested in, contact a Atlanta real estate agent to arrange a tour today! Atlanta, Georgia 30360 has a population of 48,857. Atlanta 30360 is more family-centric than the surrounding county with 38.11% of the households containing married families with children. The county average for households married with children is 29.21%. The median household income in Atlanta, Georgia 30360 is $87,252. The median household income for the surrounding county is $55,876 compared to the national median of $57,652. The median age of people living in Atlanta 30360 is 36.8 years. Atlanta WeatherThe average high temperature in July is 89.4 degrees, with an average low temperature in January of 33.1 degrees. The average rainfall is approximately 52.8 inches per year, with 0.4 inches of snow per year. Nearby Homes for Sale |
