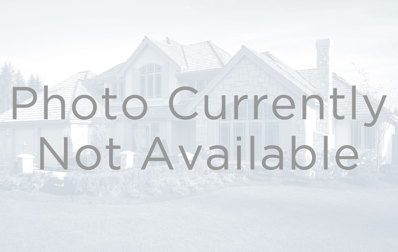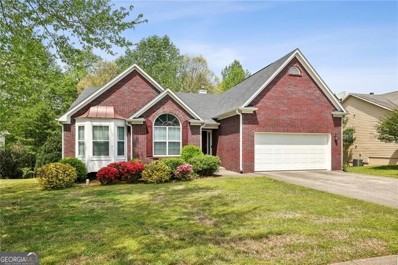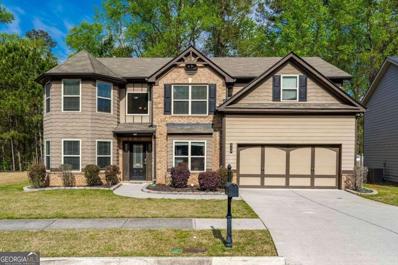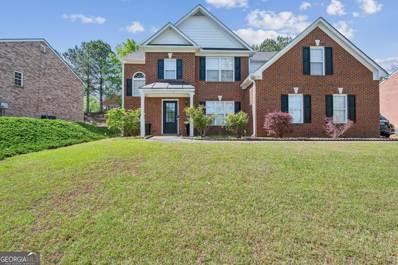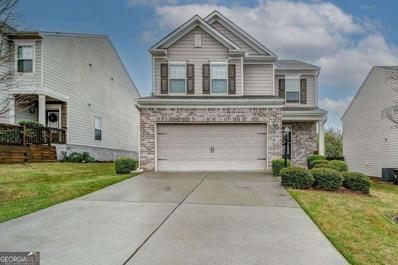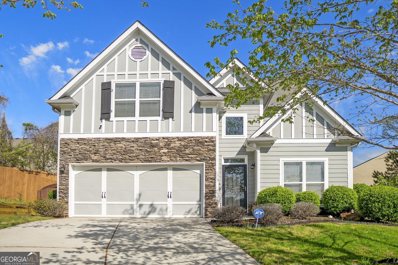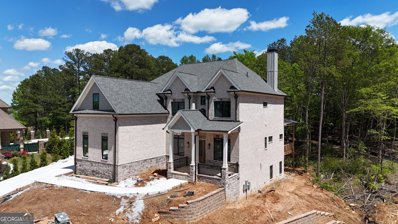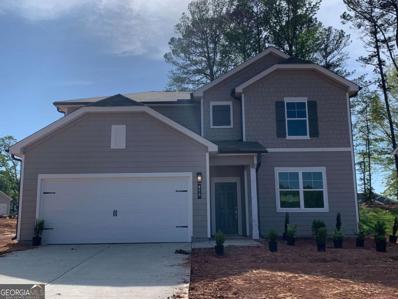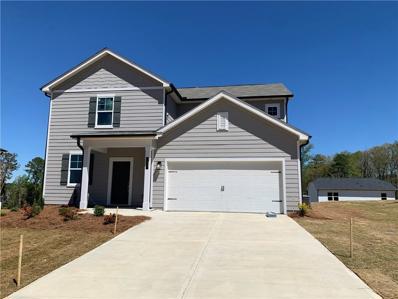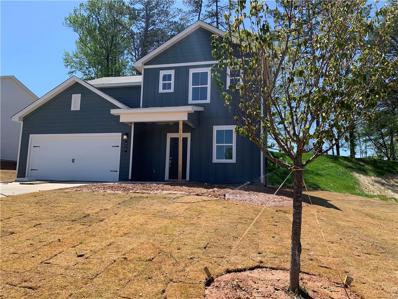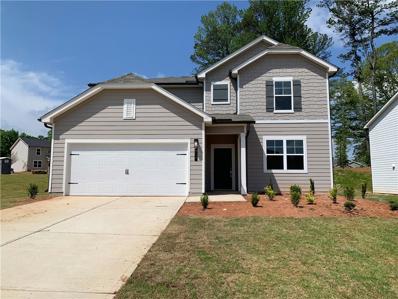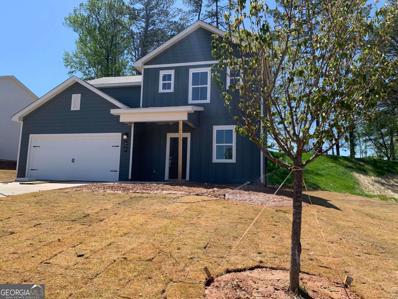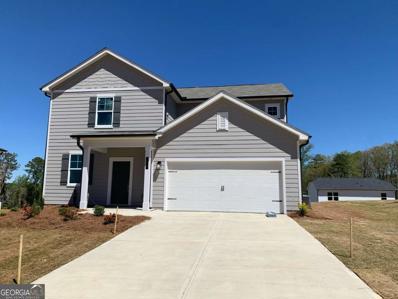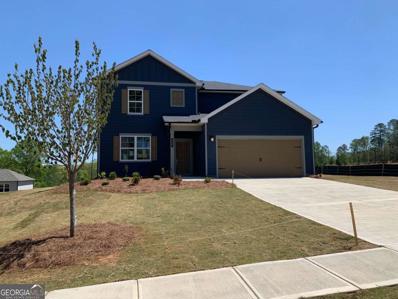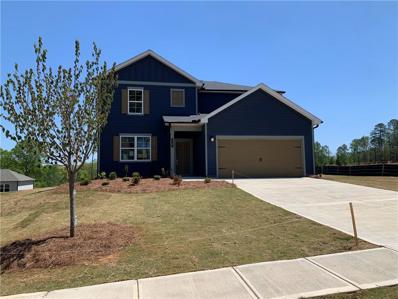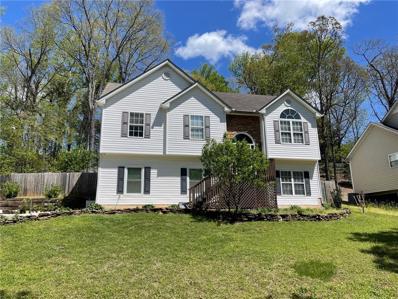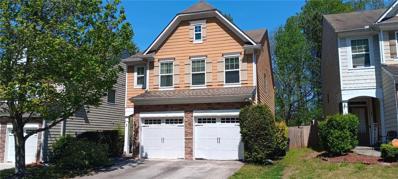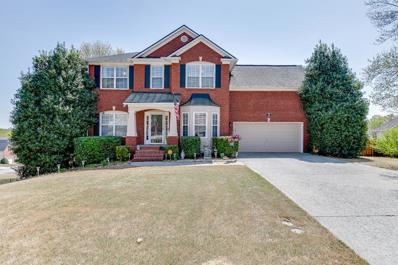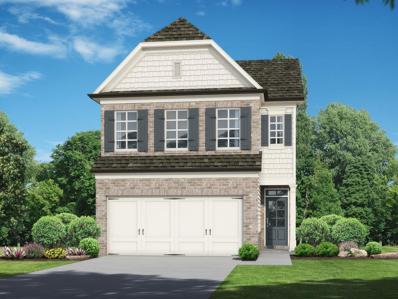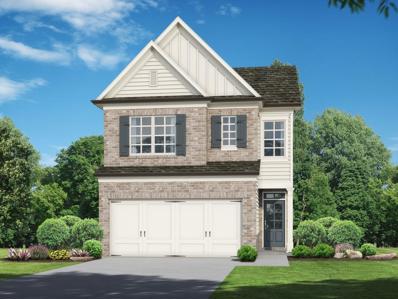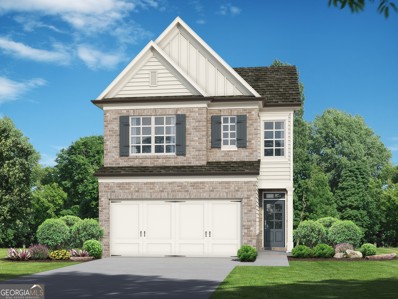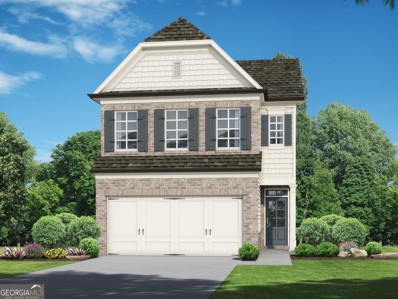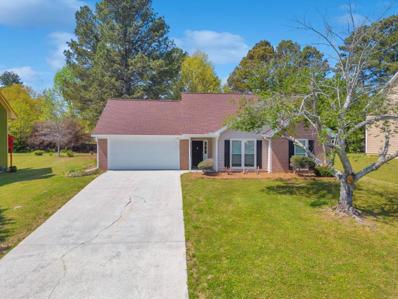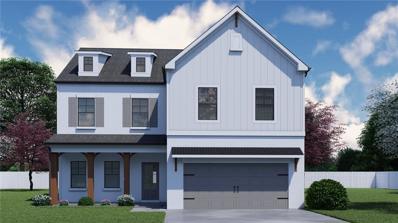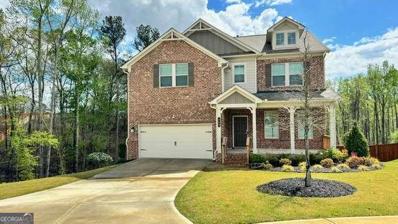Lawrenceville GA Homes for Sale
- Type:
- Single Family
- Sq.Ft.:
- 4,742
- Status:
- NEW LISTING
- Beds:
- 5
- Lot size:
- 0.4 Acres
- Year built:
- 2002
- Baths:
- 4.00
- MLS#:
- 10284050
- Subdivision:
- Creekside Estates
ADDITIONAL INFORMATION
Move-in ready 5 bed, 4 full bath home on a finished basement in Creekside Estates nestled on a cul-de-sac lot that backs up to greenspace. The open floor plan offers a 2-story great room with a gas log fireplace and an open view to the eat-in kitchen with stainless steel appliances, walk-in pantry, and breakfast room. The double doors in the breakfast area lead to the enclosed porch where you can enjoy your morning coffee. To complete the main level there is a formal dining room with tray ceiling, living room, oversized primary suite with tray ceiling and an ensuite with double sink vanity, jetted tub, and fully tiled, walk-in shower with frameless shower enclosure and 2 secondary bedrooms and a full bathroom. Upstairs offers 2 additional secondary bedrooms and a full bathroom. The finished, walk-out basement is an entertainerCOs dream with its huge TV/media room, library area, game room, full bathroom, and tons of storage space with a workshop area (the entire basement is heated and cooled). Delight in the outdoors on the renovated deck that overlooks the private backyard with garden, walking path and swing. This great location is minutes to Sugarloaf, Hwy 316, and dining/shopping at The Shoppes at Webb Ginn.
- Type:
- Single Family
- Sq.Ft.:
- 2,495
- Status:
- NEW LISTING
- Beds:
- 3
- Lot size:
- 0.25 Acres
- Year built:
- 2002
- Baths:
- 2.00
- MLS#:
- 10283934
- Subdivision:
- Great River At Tribble Mill
ADDITIONAL INFORMATION
Welcome home to Great River at Tribble Mill. This premier community is home to beautiful residences, activities like swim, tennis, playgrounds and more! 1320 Great River Pkwy sits on a large lot overlooking the woods and is near all the community amenities. As you enter the front, the foyer welcomes you with a view to the living room and straight back to the woods! You will find beautiful new flooring throughout and carpet in the bedrooms. There is a large separate dining room to the right as you approach the kitchen. You will enjoy all the granite countertop space and plentiful cabinets in this open-plan kitchen. Stainless appliances are throughout and the beautiful kitchen island is where all your entertaining will happen. Not only can you eat at the island, there is also a separate eat-in kitchen area. The area just beyond that can be an office or another sitting area. All three bedrooms and the two bathrooms are on the main level. The primary bedroom is spacious and has a great tv room/den, perfect for relaxing before going to bed. The primary bathroom has a double vanity, soaking tub and separate shower. You'll enjoy the new large back deck! Enjoy your nights grilling with neighbors or just relaxing! The large fenced backyard is perfect for pets and for everyone to enjoy the outdoors. The very large unfinished basement is ready for your ideal downstairs plans. There is a door going to the backyard and the basement is also plumbed for a bathroom. Enjoy several parks in the area and great Gwinnett County Schools - Archer High School system. This is the one! Get in quickly!
- Type:
- Single Family
- Sq.Ft.:
- n/a
- Status:
- NEW LISTING
- Beds:
- 5
- Lot size:
- 0.18 Acres
- Year built:
- 2016
- Baths:
- 3.00
- MLS#:
- 10279562
- Subdivision:
- Chandler Woods Estates
ADDITIONAL INFORMATION
Welcome to your dream home! Nestled in a serene neighborhood, this stunning two-story 5 bed/3 bath, 2,825 sqft residence offers the perfect blend of elegance and comfort. Step inside and prepare to be enchanted by its spacious layout and modern amenities. Key Features include ample space spread across two levels, this home provides privacy and functionality. Each of the five bedrooms offers a cozy retreat, perfect for relaxation after a long day. Whether you need a home office, guest room, or extra space, this home has you covered. Say goodbye to morning rush hour with three full conveniently located bathrooms, ensuring everyone can get ready without any hassle. The kitchen - the heart of the home, featuring granite countertops, stainless steel appliances, and plenty of cabinet space. It's a chef's delight! From the inviting living room to the formal dining area, there's no shortage of space for entertaining guests or simply unwinding with loved ones. Step outside to your private backyard retreat, ideal for hosting barbecues or enjoying a quiet evening under the stars. This home is located in desired Chandler Woods Estates, close to schools, shopping, dining, and recreational facilities. Additional Amenities: Attached garage, laundry room, California Closet upgrades in the walk in pantry and main level bedroom closet, upgraded high rise toilet installed in the main level bathroom, fenced backyard, expanded concrete patio in the backyard with a gazebo. Move In Ready!!
- Type:
- Single Family
- Sq.Ft.:
- 2,346
- Status:
- NEW LISTING
- Beds:
- 4
- Lot size:
- 0.28 Acres
- Year built:
- 2002
- Baths:
- 3.00
- MLS#:
- 20179300
- Subdivision:
- Chandler Crossing
ADDITIONAL INFORMATION
This Spectacular 2-Story home is nestled in the Exclusive neighborhood of Chandler Crossing! Situated on a tranquil street, this home features 4 LARGE BEDROOMS, 3 FULL BATHROOMS, HARDWOOD floors, SOLID SURFACE COUNTERTOPS, KITCHEN with sight lines to the 2-STORY Family Room; too many amenities to list! Walk into your new Executive home through the open foyer and quickly notice the craftsmanship and level of detail that went into this beautiful home! The craftsmanship throughout the home is impeccable! The OVERSIZED Owner's Suite features tray ceilings, a HUGE walk-in closet, and a seating area! The spa-like Owner's bath features dual vanities, a deep garden tub and separate shower! The home receives ample amounts of natural light! The beautifully manicured backyard with extended patio space is great for enjoying a glass of wine on one of those Beautiful Georgia Nights, while entertaining family and friends! Located only minutes away from Downtown Lawrenceville, you will enjoy the great restaurants and shopping within the community! When you see this spectacular property, you will know you have chosen the right home!
- Type:
- Single Family
- Sq.Ft.:
- 2,050
- Status:
- NEW LISTING
- Beds:
- 3
- Lot size:
- 0.11 Acres
- Year built:
- 2016
- Baths:
- 3.00
- MLS#:
- 10283149
- Subdivision:
- The Springs At Rockhouse
ADDITIONAL INFORMATION
Step into this home that is one of a kind in its community, and be captivated by its elegance from the moment you walk in. The two-story dining room boasts a stunning stone accent wall, setting the tone for the rest of the home. The open floor plan flows seamlessly into the upgraded kitchen, complete with luxury finishes, granite countertops, stainless steel appliances, and a convenient brand new butler's pantry. The large kitchen island overlooks the family room, featuring hardwood floors throughout the main level. Upstairs, a loft area serves as a perfect office space, while the primary bedroom exudes luxury with a tray ceiling, double vanity, and custom walk-in closet. All bathrooms have been tastefully upgraded. Laundry is conveniently located upstairs, and a 2-car garage with a mudroom entry adds to the home's practicality. Step outside onto the new rear deck, spanning the length of the house, and enjoy your morning coffee or unwind in the evenings in this private oasis.
- Type:
- Single Family
- Sq.Ft.:
- 1,900
- Status:
- NEW LISTING
- Beds:
- 3
- Lot size:
- 0.11 Acres
- Year built:
- 2008
- Baths:
- 3.00
- MLS#:
- 20179229
- Subdivision:
- Garden Gate
ADDITIONAL INFORMATION
Welcome to this well maintained 3 bedroom 2.5 bath home appointed on the best lot in the neighborhood! Enjoy your upgraded LVP floors, granite counter tops, back splash and stainless steel appliances while you entertain in this open concept living down stairs. Upstairs features 3 bedrooms including the master on suite which features double vanity and separate shower and tub. Relax outside on the patio with a fenced in back yard. Great location centrally located just a quick drive to both the new Buford Exchange shops and the shops on Scenic Highway. Schedule your showing today!
$1,349,000
1525 Tapestry Ridge Lawrenceville, GA 30045
- Type:
- Single Family
- Sq.Ft.:
- 4,250
- Status:
- NEW LISTING
- Beds:
- 6
- Lot size:
- 0.91 Acres
- Year built:
- 2024
- Baths:
- 5.00
- MLS#:
- 10282436
- Subdivision:
- Tapestry Ridge
ADDITIONAL INFORMATION
Discover Elegance in a Gated Community: Step into a world of refined luxury with this stunning Craftsman style estate home nestled within a prestigious gated community, complemented by its proximity to excellent Gwinnett County schools. From the moment you arrive, a graceful flow welcomes you, starting with a charming front porch that leads to a captivating foyer. Elevated Living Spaces: Main Floor Splendor Experience the allure of 12 ft high ceilings gracing the main floor, where the living and dining rooms flank the foyer, seamlessly spilling into a breathtaking grand room. Embrace the warmth of two fireplacesCoone on each floorCocreating an inviting ambiance for relaxation and gatherings. Epicurean Delights: Culinary Haven Indulge your culinary aspirations in a custom-designed kitchen that effortlessly connects with the family room and breakfast area. High-end appliances await the home chef, while sleek QUARTZ countertops adorn this epicurean haven. Recessed lights illuminate your culinary pursuits throughout the house. Upper-Level Luxury: Owner's Suite and Bedrooms Discover an opulent owner's suite with a spa-inspired bath and a generously sized custom walk-in closet. Four bedrooms, including two ensuites, accommodate comfort and versatility. Experience convenience and energy savings with a tankless water heater. Unfinished Basement: Space to Create and Customize Discover the potential of an unfinished basement, a blank canvas awaiting your creative touch. Whether you envision a personalized entertainment hub, a home gym, or additional storage space, the unfinished basement offers limitless possibilities to suit your lifestyle. Extra High 3-Car Garages: Ample Space and Convenience Experience the convenience of extra high 3-car garages, Ideal for accommodating larger vehicles or creating organized storage solutions. Breathtaking Views: Picture Windows and Outdoor Bliss Capture breathtaking views through AMAZING picture windows that frame your private backyard sanctuary. An expansive double back deck accessible from the main level, ideal for unwinding or entertaining under open skies. Elevate Your Lifestyle: A harmonious blend of architectural grandeur and functional comfort awaits, offering a truly unmatched living experience. Call us today to explore the possibilities and make this extraordinary home truly your own.
- Type:
- Single Family
- Sq.Ft.:
- 2,410
- Status:
- NEW LISTING
- Beds:
- 4
- Lot size:
- 0.31 Acres
- Year built:
- 2024
- Baths:
- 3.00
- MLS#:
- 10281972
- Subdivision:
- Alcovy Trace
ADDITIONAL INFORMATION
Move in ready for May! Welcome to Alcovy Trace, Century Communities stunning new community in Lawrenceville conveniently located near downtown Lawrenceville and Mall of Georgia. The Gorgeous move in ready Greenfield floorplan with modern open concept featuring large kitchen island overlooking great room with linear fireplace. Our kitchen includes painted white cabinets, granite countertops, and full tile backsplash. The main level, all bathrooms, and laundry include luxury vinyl plank flooring sure to wow. Large primary suite includes walk in closet and private bathroom with large walk-in shower and linen closet. Oversized laundry room on the second floor with convenient access to bedrooms. Guest rooms on the main floor with access to full bath & the second floor has another 2 bedrooms plus the primary suite.
- Type:
- Single Family
- Sq.Ft.:
- 2,149
- Status:
- NEW LISTING
- Beds:
- 4
- Lot size:
- 0.24 Acres
- Year built:
- 2024
- Baths:
- 3.00
- MLS#:
- 7368969
- Subdivision:
- Alcovy Trace
ADDITIONAL INFORMATION
Move in Ready! Welcome to Alcovy Trace Century Communities stunning new community in Lawrenceville conveniently located to Hwy 316 and downtown Lawrenceville. The Fantastic Fontana floorplan with modern open concept featuring large kitchen island overlooking great room with linear fireplace. Our kitchen includes painted white cabinets, granite countertops, and full tile backsplash. The main level, all bathrooms, and laundry include luxury vinyl plank flooring sure to wow. Large primary suite includes walk in closet and private bathroom with large walk-in shower and linen closet. Oversized laundry room on the second floor with convenient access to bedrooms. Guest rooms on the main floor with access to full bath & the second floor has another 2 bedrooms plus the primary suite.
- Type:
- Single Family
- Sq.Ft.:
- 2,149
- Status:
- NEW LISTING
- Beds:
- 4
- Lot size:
- 0.24 Acres
- Year built:
- 2024
- Baths:
- 3.00
- MLS#:
- 7369000
- Subdivision:
- Alcovy Trace
ADDITIONAL INFORMATION
Move in Ready for May! Welcome to Alcovy Trace Century Communities stunning new community in Lawrenceville conveniently located to Hwy 316 and downtown Lawrenceville. The Fantastic Fontana floorplan with modern open concept featuring large kitchen island overlooking great room with linear fireplace. Our kitchen includes painted white cabinets, granite countertops, and full tile backsplash. The main level, all bathrooms, and laundry include luxury vinyl plank flooring sure to wow. Large primary suite includes walk in closet and private bathroom with large walk-in shower and linen closet. Oversized laundry room on the second floor with convenient access to bedrooms. Guest rooms on the main floor with access to full bath & the second floor has another 2 bedrooms plus the primary suite.
- Type:
- Single Family
- Sq.Ft.:
- 2,410
- Status:
- NEW LISTING
- Beds:
- 4
- Lot size:
- 0.31 Acres
- Year built:
- 2024
- Baths:
- 3.00
- MLS#:
- 7368997
- Subdivision:
- Alcovy Trace
ADDITIONAL INFORMATION
Move in ready for May! Welcome to Alcovy Trace, Century Communities stunning new community in Lawrenceville conveniently located near downtown Lawrenceville and Mall of Georgia. The Gorgeous move in ready Greenfield floorplan with modern open concept featuring large kitchen island overlooking great room with linear fireplace. Our kitchen includes painted white cabinets, granite countertops, and full tile backsplash. The main level, all bathrooms, and laundry include luxury vinyl plank flooring sure to wow. Large primary suite includes walk in closet and private bathroom with large walk-in shower and linen closet. Oversized laundry room on the second floor with convenient access to bedrooms. Guest rooms on the main floor with access to full bath & the second floor has another 2 bedrooms plus the primary suite.
- Type:
- Single Family
- Sq.Ft.:
- 2,149
- Status:
- NEW LISTING
- Beds:
- 4
- Lot size:
- 0.24 Acres
- Year built:
- 2024
- Baths:
- 3.00
- MLS#:
- 10281818
- Subdivision:
- Alcovy Trace
ADDITIONAL INFORMATION
Move in Ready for May! Welcome to Alcovy Trace Century Communities stunning new community in Lawrenceville conveniently located to Hwy 316 and downtown Lawrenceville. The Fantastic Fontana floorplan with modern open concept featuring large kitchen island overlooking great room with linear fireplace. Our kitchen includes painted white cabinets, granite countertops, and full tile backsplash. The main level, all bathrooms, and laundry include luxury vinyl plank flooring sure to wow. Large primary suite includes walk in closet and private bathroom with large walk-in shower and linen closet. Oversized laundry room on the second floor with convenient access to bedrooms. Guest rooms on the main floor with access to full bath & the second floor has another 2 bedrooms plus the primary suite.
- Type:
- Single Family
- Sq.Ft.:
- 2,149
- Status:
- NEW LISTING
- Beds:
- 4
- Lot size:
- 0.24 Acres
- Year built:
- 2024
- Baths:
- 3.00
- MLS#:
- 10281802
- Subdivision:
- Alcovy Trace
ADDITIONAL INFORMATION
Move in Ready! Welcome to Alcovy Trace Century Communities stunning new community in Lawrenceville conveniently located to Hwy 316 and downtown Lawrenceville. The Fantastic Fontana floorplan with modern open concept featuring large kitchen island overlooking great room with linear fireplace. Our kitchen includes painted white cabinets, granite countertops, and full tile backsplash. The main level, all bathrooms, and laundry include luxury vinyl plank flooring sure to wow. Large primary suite includes walk in closet and private bathroom with large walk-in shower and linen closet. Oversized laundry room on the second floor with convenient access to bedrooms. Guest rooms on the main floor with access to full bath & the second floor has another 2 bedrooms plus the primary suite.
- Type:
- Single Family
- Sq.Ft.:
- 2,410
- Status:
- NEW LISTING
- Beds:
- 4
- Lot size:
- 0.24 Acres
- Year built:
- 2024
- Baths:
- 3.00
- MLS#:
- 10281797
- Subdivision:
- Alcovy Trace
ADDITIONAL INFORMATION
Move in Ready! Welcome to Alcovy Trace, Century Communities stunning new community in Lawrenceville conveniently located near downtown Lawrenceville and Mall of Georgia. The Gorgeous move in ready Greenfield floorplan with modern open concept featuring large kitchen island overlooking great room with linear fireplace. Our kitchen includes painted white cabinets, granite countertops, and full tile backsplash. The main level, all bathrooms, and laundry include luxury vinyl plank flooring sure to wow. Large primary suite includes walk in closet and private bathroom with large walk-in shower and linen closet. Oversized laundry room on the second floor with convenient access to bedrooms. Guest rooms on the main floor with access to full bath & the second floor has another 2 bedrooms plus the primary suite.
- Type:
- Single Family
- Sq.Ft.:
- 2,410
- Status:
- NEW LISTING
- Beds:
- 4
- Lot size:
- 0.24 Acres
- Year built:
- 2024
- Baths:
- 3.00
- MLS#:
- 7368959
- Subdivision:
- Alcovy Trace
ADDITIONAL INFORMATION
Move in Ready! Welcome to Alcovy Trace, Century Communities stunning new community in Lawrenceville conveniently located near downtown Lawrenceville and Mall of Georgia. The Gorgeous move in ready Greenfield floorplan with modern open concept featuring large kitchen island overlooking great room with linear fireplace. Our kitchen includes painted white cabinets, granite countertops, and full tile backsplash. The main level, all bathrooms, and laundry include luxury vinyl plank flooring sure to wow. Large primary suite includes walk in closet and private bathroom with large walk-in shower and linen closet. Oversized laundry room on the second floor with convenient access to bedrooms. Guest rooms on the main floor with access to full bath & the second floor has another 2 bedrooms plus the primary suite.
- Type:
- Single Family
- Sq.Ft.:
- 2,495
- Status:
- NEW LISTING
- Beds:
- 4
- Lot size:
- 0.55 Acres
- Year built:
- 2003
- Baths:
- 3.00
- MLS#:
- 7368714
- Subdivision:
- Georgian Hills
ADDITIONAL INFORMATION
Located minutes away from Downtown Lawrenceville, the Mall of Georgia, The Shoppes at Webb Gin, Highway 316, and Sugarloaf Parkway, this home is in a great location and a great school district. This Gorgeous CUL-DE-SAC home offers a huge family room with coffered ceilings, modern fireplace, separate dining and living rooms, a finished daylight basement and huge fenced backyard.
- Type:
- Single Family
- Sq.Ft.:
- 1,880
- Status:
- NEW LISTING
- Beds:
- 3
- Lot size:
- 0.11 Acres
- Year built:
- 2008
- Baths:
- 3.00
- MLS#:
- 7368695
- Subdivision:
- Manchester Walk
ADDITIONAL INFORMATION
Welcome to your dream home! This stunning 3 bed, 2.5 bath home offers the perfect blend of comfort, convenience, and community amenities all in a prime location. Step inside to discover a spacious open floor plan that invites you to unwind and entertain with ease, the home includes a second floor loft. The living area seamlessly flows into the dining space and kitchen, creating a warm and inviting atmosphere for gatherings of all kinds. With its prime location near hwy 316, downtown Lawrenceville, retail shopping, and Northside Hospital, you'll enjoy unparalleled convenience and accessibility to everything you need.
- Type:
- Single Family
- Sq.Ft.:
- 2,430
- Status:
- NEW LISTING
- Beds:
- 4
- Lot size:
- 0.47 Acres
- Year built:
- 2001
- Baths:
- 3.00
- MLS#:
- 7368128
- Subdivision:
- Brooks Crossing
ADDITIONAL INFORMATION
Welcome to this charming and well maintained home where comfort and functionality converge! As you step through the airy foyer, you're greeted with versatility - a formal living room perfect for an office or flex space, alongside a formal dining room, ideal for hosting gatherings and special occasions. The heart of the home lies in the inviting kitchen, overlooking the family room, creating a seamless flow for everyday living and entertaining. Cozy up by the fireplace and enjoy the serene view of the new deck, extending your living space outdoors. Upstairs features a spacious owner's retreat with a sitting area and a private spa-like bathroom with double vanity, shower with separate soaking tub and walk-in closets. The secondary bedrooms are spacious with ample closet spaces and a laundry room for convenience. Downstairs, the partially finished basement offers additional living space and endless possibilities. Unwind in the cedar sauna, or utilize it as a cedar closet for storing seasonal items. Plenty of space for play, workout and storage areas. Outside, the fully fenced level backyard provides a safe haven for outdoor activities and play. Whether it's a barbecue with loved ones or simply soaking up the sunshine, this sprawling backyard retreat is sure to offer endless possibilities for outdoor enjoyment. This home has been lovingly maintained, reflecting pride of ownership at every turn. Come by and see it for yourself!
- Type:
- Townhouse
- Sq.Ft.:
- 2,110
- Status:
- NEW LISTING
- Beds:
- 4
- Lot size:
- 0.04 Acres
- Year built:
- 2024
- Baths:
- 4.00
- MLS#:
- 7368191
- Subdivision:
- Towns At Webb Gin
ADDITIONAL INFORMATION
The Davenport plan built by Walker Anderson Homes. This open concept 4 bedroom, 3.5 bath town home is located in highly sought after Grayson High School District. This popular floorplan has the perfect flow of function and design and is complete with a finished basement! The open dining area and large family room with fireplace and shiplap surround make for the perfect gathering spot. The kitchen boasts upgraded white painted cabinets, granite counter tops, tile back splash, huge entertaining island with built-in trash cabinet, plus stainless steel appliances and walk-in pantry. The porch off the main level is the perfect spot for grilling and relaxing! Follow the stairs up to the second level with generous sized secondary bedrooms and conveniently located upstairs is the laundry room. Enjoy relaxing in your luxurious private primary suite with double trey ceilings and two separate walk-in closets. Relax in the large primary bathroom with double vanity as well as the tile shower with glass door. Enjoy the convenience of this Gated Community with plenty of nearby shopping, dining, entertainment and recreation options! Ask about our preferred lender incentives. *Secondary photos are stock photos*
- Type:
- Townhouse
- Sq.Ft.:
- 2,110
- Status:
- NEW LISTING
- Beds:
- 4
- Lot size:
- 0.04 Acres
- Year built:
- 2024
- Baths:
- 4.00
- MLS#:
- 7368211
- Subdivision:
- Towns At Webb Gin
ADDITIONAL INFORMATION
The Davenport plan built by Walker Anderson Homes. This open concept 4 bedroom, 3.5 bath, end-unit town home is located in highly sought after Grayson High School District. This popular floorplan has the perfect flow of function and design and is complete with a finished basement! The open dining area and large family room with fireplace and shiplap surround make for the perfect gathering spot. The kitchen boasts upgraded white painted cabinets, granite counter tops, tile back splash, huge entertaining island with built-in trash cabinet, plus stainless steel appliances and walk-in pantry. The porch off the main level is the perfect spot for grilling and relaxing! Follow the stairs up to the second level with generous sized secondary bedrooms and conveniently located upstairs is the laundry room. Enjoy relaxing in your luxurious private primary suite with double trey ceilings and two separate walk-in closets. Relax in the large primary bathroom with double vanity as well as the tile shower with glass door. Enjoy the convenience of this Gated Community with plenty of nearby shopping, dining, entertainment and recreation options! Ask about our preferred lender incentives. *Secondary photos are stock photos*
- Type:
- Townhouse
- Sq.Ft.:
- 2,110
- Status:
- NEW LISTING
- Beds:
- 4
- Lot size:
- 0.04 Acres
- Year built:
- 2024
- Baths:
- 4.00
- MLS#:
- 10280997
- Subdivision:
- Towns At Webb Gin
ADDITIONAL INFORMATION
The Davenport plan built by Walker Anderson Homes. This open concept 4 bedroom, 3.5 bath, end-unit town home is located in highly sought after Grayson High School District. This popular floorplan has the perfect flow of function and design and is complete with a finished basement! The open dining area and large family room with fireplace and shiplap surround make for the perfect gathering spot. The kitchen boasts upgraded white painted cabinets, granite counter tops, tile back splash, huge entertaining island with built-in trash cabinet, plus stainless steel appliances and walk-in pantry. The porch off the main level is the perfect spot for grilling and relaxing! Follow the stairs up to the second level with generous sized secondary bedrooms and conveniently located upstairs is the laundry room. Enjoy relaxing in your luxurious private primary suite with double trey ceilings and two separate walk-in closets. Relax in the large primary bathroom with double vanity as well as the tile shower with glass door. Enjoy the convenience of this Gated Community with plenty of nearby shopping, dining, entertainment and recreation options! Ask about our preferred lender incentives. *Secondary photos are stock photos*
- Type:
- Townhouse
- Sq.Ft.:
- 2,110
- Status:
- NEW LISTING
- Beds:
- 4
- Lot size:
- 0.04 Acres
- Year built:
- 2024
- Baths:
- 4.00
- MLS#:
- 10280983
- Subdivision:
- Towns At Webb Gin
ADDITIONAL INFORMATION
The Davenport plan built by Walker Anderson Homes. This open concept 4 bedroom, 3.5 bath town home is located in highly sought after Grayson High School District. This popular floorplan has the perfect flow of function and design and is complete with a finished basement! The open dining area and large family room with fireplace and shiplap surround make for the perfect gathering spot. The kitchen boasts upgraded white painted cabinets, granite counter tops, tile back splash, huge entertaining island with built-in trash cabinet, plus stainless steel appliances and walk-in pantry. The porch off the main level is the perfect spot for grilling and relaxing! Follow the stairs up to the second level with generous sized secondary bedrooms and conveniently located upstairs is the laundry room. Enjoy relaxing in your luxurious private primary suite with double trey ceilings and two separate walk-in closets. Relax in the large primary bathroom with double vanity as well as the tile shower with glass door. Enjoy the convenience of this Gated Community with plenty of nearby shopping, dining, entertainment and recreation options! Ask about our preferred lender incentives. *Secondary photos are stock photos*
- Type:
- Single Family
- Sq.Ft.:
- 1,182
- Status:
- NEW LISTING
- Beds:
- 3
- Lot size:
- 0.28 Acres
- Year built:
- 1992
- Baths:
- 2.00
- MLS#:
- 7367905
- Subdivision:
- Olde Athens
ADDITIONAL INFORMATION
Incredible opportunity to own this totally remodeled ranch home in Lawrenceville! Located just minutes from Lawrenceville Square, Aurora Theatre, the Lawrenceville Arts Center, Mall of Georgia, and the newly developed neighborhood hub "Exchange at Gwinnett". Easy access to 316, schools, major roads, hospital and medical offices, shopping and a variety of great restaurants. Gleaming, brand new floors throughout. New interior paint, New light Fixtures, New faucets. Remodeled kitchen with white cabinets, granite countertops and brand new SS appliances. Relax and entertain in the spacious family room, graced by vaulted ceilings and a welcoming fireplace. Master suite with trey ceiling and luxurious, tile bathroom. The secondary bathroom has been completely renovated to elevate your daily routine. Outside, a private backyard invites outdoor enjoyment and relaxation. NO HOA!!!Don't miss out on this extraordinary opportunity to call this meticulously upgraded residence your own!
- Type:
- Single Family
- Sq.Ft.:
- 2,800
- Status:
- NEW LISTING
- Beds:
- 5
- Lot size:
- 0.17 Acres
- Year built:
- 2024
- Baths:
- 4.00
- MLS#:
- 7367981
- Subdivision:
- Canterbury Reserve
ADDITIONAL INFORMATION
Colburn This new construction home offers 5 Bedrooms and 4 Bathrooms with a spacious guest suite on the main level with a loft area upstairs. Formal Dining Room. The great room opens up to the kitchen. The kitchen has an island, a walk-in pantry, and a large mud room. The breakfast area is separate from the kitchen. Upstairs has a Loft area, Primary Suite and Bathroom, 3 Secondary Bedrooms, 2 Secondary Bathrooms, and a Laundry room. Stock Images - Under construction. Please contact for more details.
- Type:
- Single Family
- Sq.Ft.:
- 3,343
- Status:
- NEW LISTING
- Beds:
- 5
- Lot size:
- 0.3 Acres
- Year built:
- 2022
- Baths:
- 5.00
- MLS#:
- 10280734
- Subdivision:
- Alcovy Creek
ADDITIONAL INFORMATION
Discover elegance and comfort in this beautifully designed home in the sought-after Alcovy Creek community on a prime cul de sac lot! Step inside to a welcoming foyer and into a home filled with natural light. The spacious open kitchen, complete with an island and quartz countertops, offers a seamless flow to the family room and outdoor balcony, perfect for entertaining. This home features 5 bedrooms and 4.5 bathrooms, including a luxurious ownerCOs suite with a walk-in shower, separate soaking tub, and double vanity. Bedroom on main with ensuite bath and additional powder room on main. Additional amenities include a large loft, a convenient upstairs laundry room, and a Tesla charger in the garage. The unfinished basement provides ample opportunity for customization. Experience a great sense of community in a neighborhood that feels like home.

The data relating to real estate for sale on this web site comes in part from the Broker Reciprocity Program of Georgia MLS. Real estate listings held by brokerage firms other than this broker are marked with the Broker Reciprocity logo and detailed information about them includes the name of the listing brokers. The broker providing this data believes it to be correct but advises interested parties to confirm them before relying on them in a purchase decision. Copyright 2024 Georgia MLS. All rights reserved.
Price and Tax History when not sourced from FMLS are provided by public records. Mortgage Rates provided by Greenlight Mortgage. School information provided by GreatSchools.org. Drive Times provided by INRIX. Walk Scores provided by Walk Score®. Area Statistics provided by Sperling’s Best Places.
For technical issues regarding this website and/or listing search engine, please contact Xome Tech Support at 844-400-9663 or email us at xomeconcierge@xome.com.
License # 367751 Xome Inc. License # 65656
AndreaD.Conner@xome.com 844-400-XOME (9663)
750 Highway 121 Bypass, Ste 100, Lewisville, TX 75067
Information is deemed reliable but is not guaranteed.
Lawrenceville Real Estate
The median home value in Lawrenceville, GA is $209,400. This is lower than the county median home value of $227,400. The national median home value is $219,700. The average price of homes sold in Lawrenceville, GA is $209,400. Approximately 45.15% of Lawrenceville homes are owned, compared to 45.7% rented, while 9.15% are vacant. Lawrenceville real estate listings include condos, townhomes, and single family homes for sale. Commercial properties are also available. If you see a property you’re interested in, contact a Lawrenceville real estate agent to arrange a tour today!
Lawrenceville, Georgia 30045 has a population of 29,287. Lawrenceville 30045 is less family-centric than the surrounding county with 39.46% of the households containing married families with children. The county average for households married with children is 39.64%.
The median household income in Lawrenceville, Georgia 30045 is $43,339. The median household income for the surrounding county is $64,496 compared to the national median of $57,652. The median age of people living in Lawrenceville 30045 is 35.3 years.
Lawrenceville Weather
The average high temperature in July is 89.5 degrees, with an average low temperature in January of 30.7 degrees. The average rainfall is approximately 52 inches per year, with 0.8 inches of snow per year.
