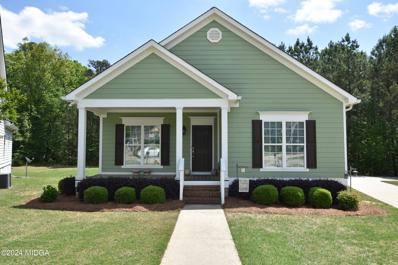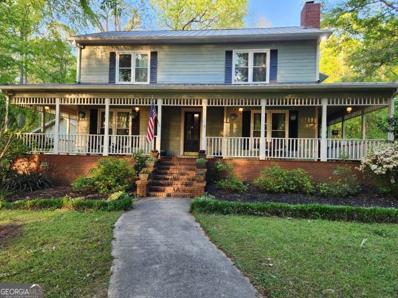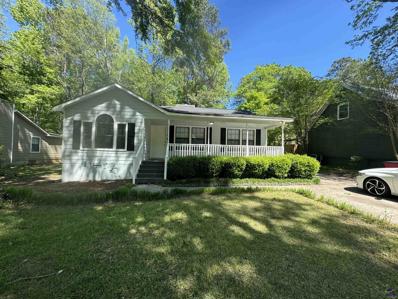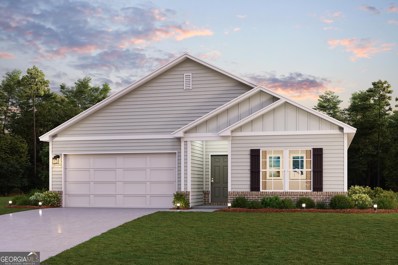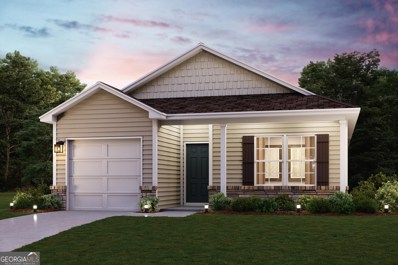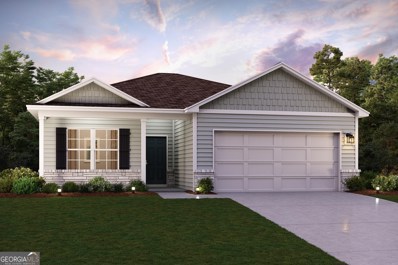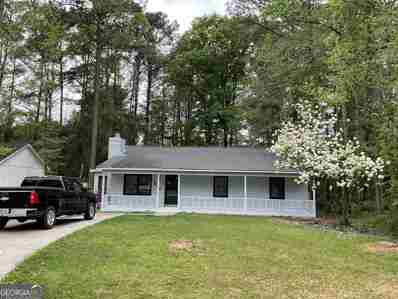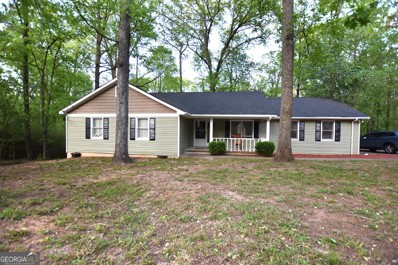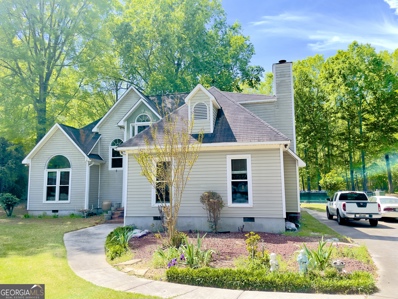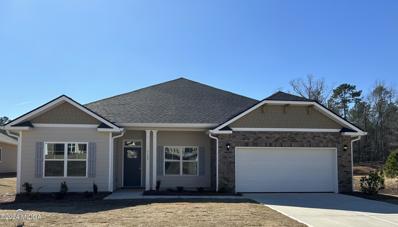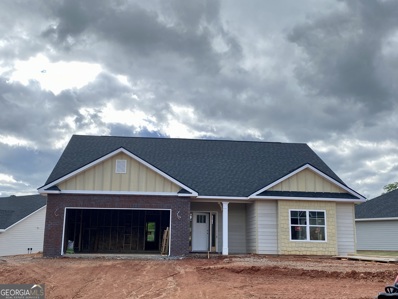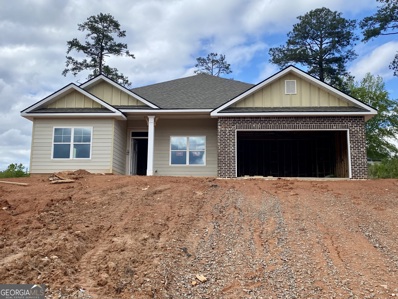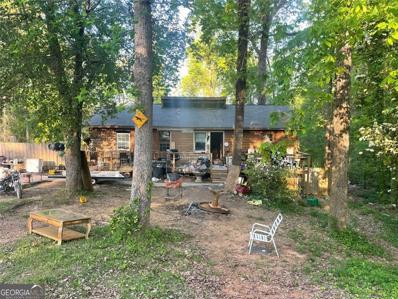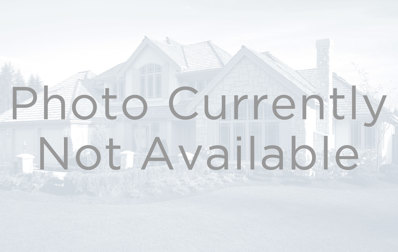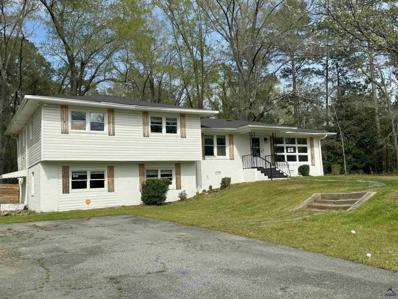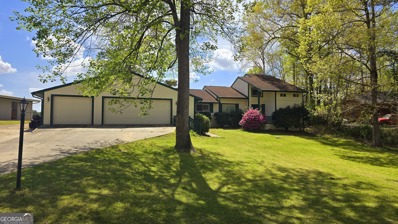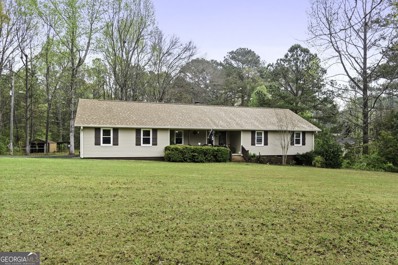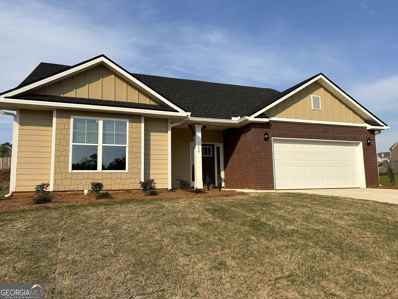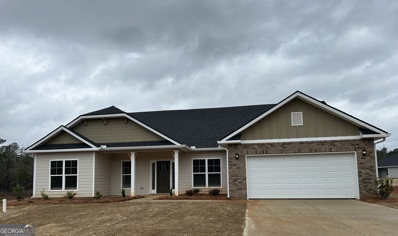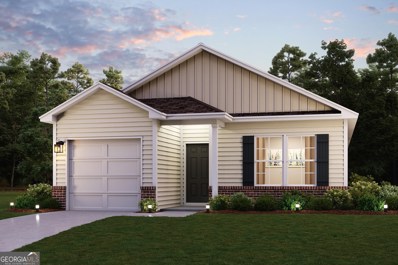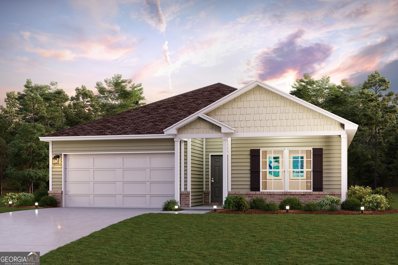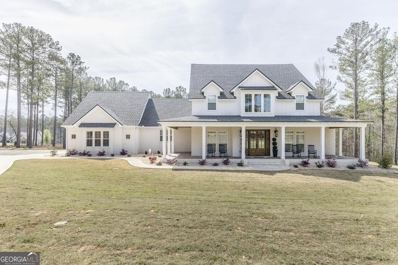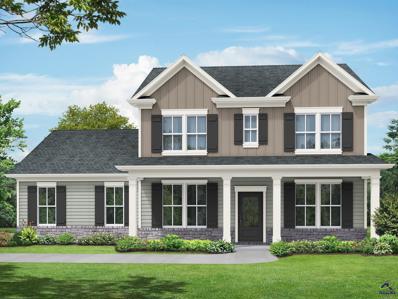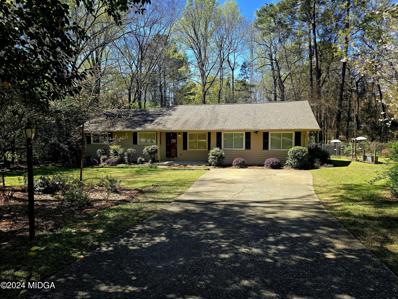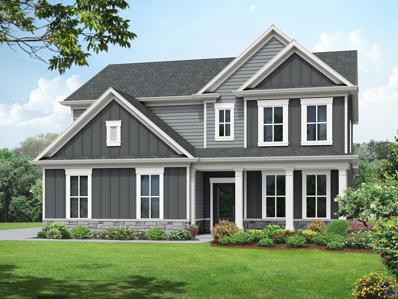Macon Real EstateThe median home value in Macon, GA is $78,700. This is lower than the county median home value of $100,800. The national median home value is $219,700. The average price of homes sold in Macon, GA is $78,700. Approximately 43.13% of Macon homes are owned, compared to 38.48% rented, while 18.4% are vacant. Macon real estate listings include condos, townhomes, and single family homes for sale. Commercial properties are also available. If you see a property you’re interested in, contact a Macon real estate agent to arrange a tour today! Macon, Georgia 31220 has a population of 153,621. Macon 31220 is less family-centric than the surrounding county with 19.88% of the households containing married families with children. The county average for households married with children is 22.4%. The median household income in Macon, Georgia 31220 is $38,247. The median household income for the surrounding county is $38,183 compared to the national median of $57,652. The median age of people living in Macon 31220 is 36 years. Macon WeatherThe average high temperature in July is 92.3 degrees, with an average low temperature in January of 34.6 degrees. The average rainfall is approximately 46.3 inches per year, with 0.5 inches of snow per year. Nearby Homes for Sale |
