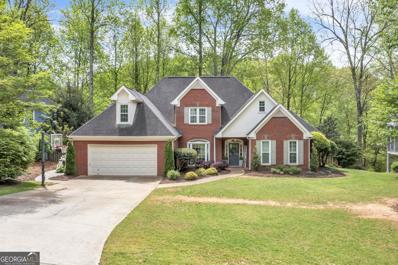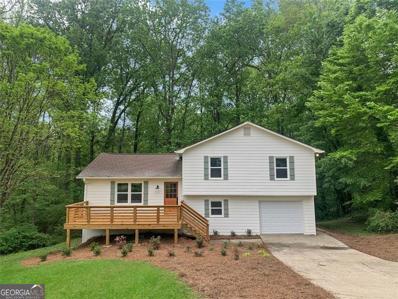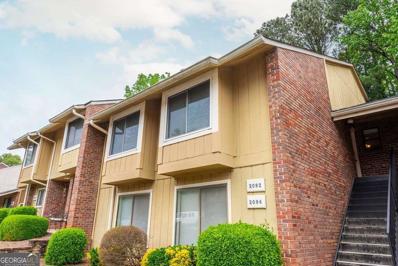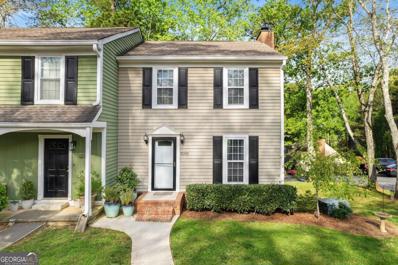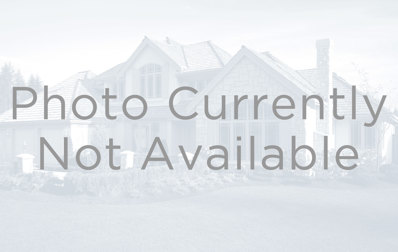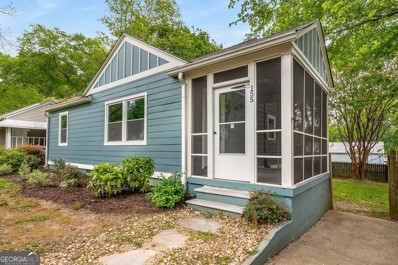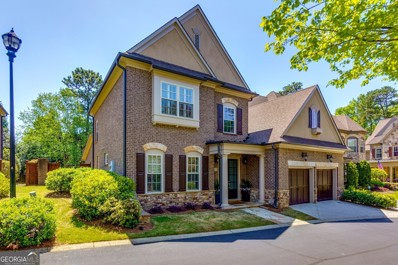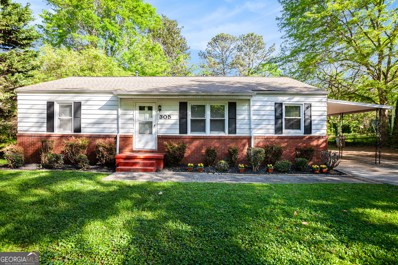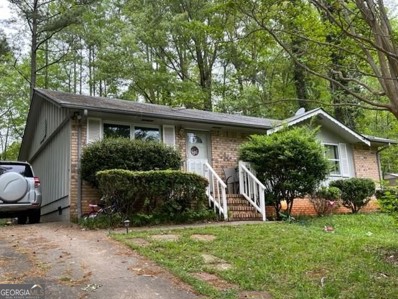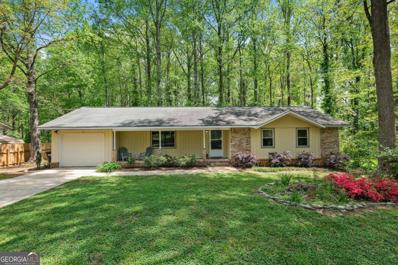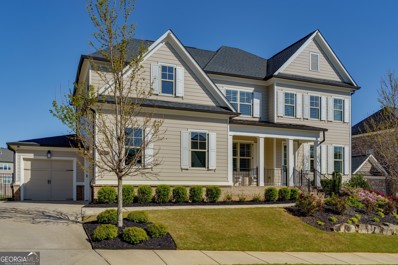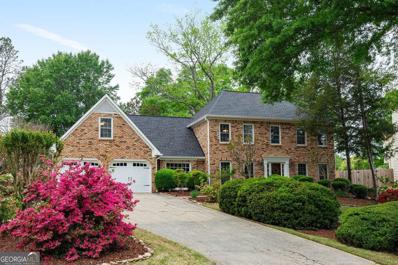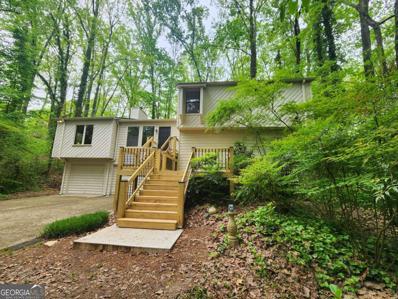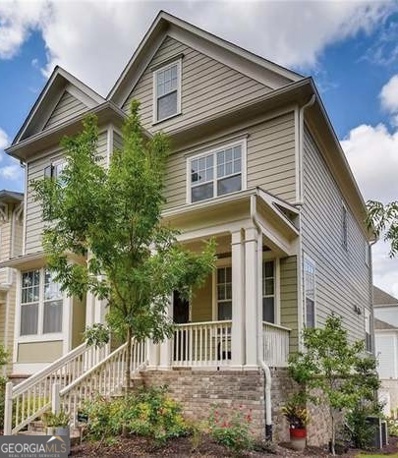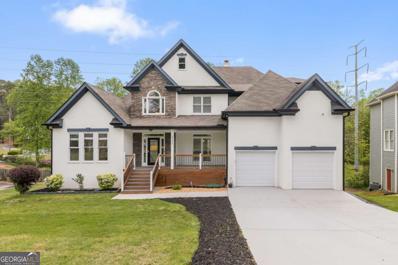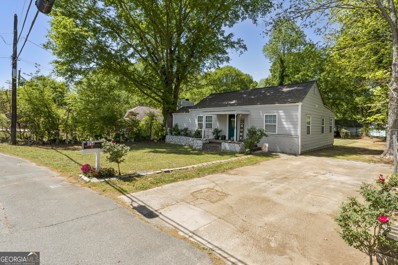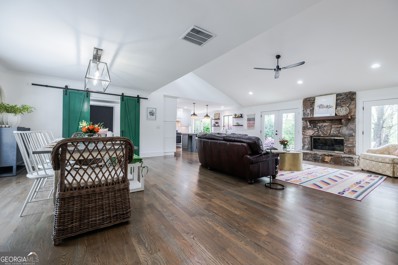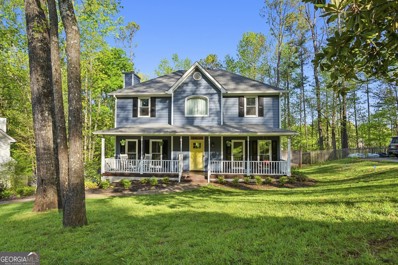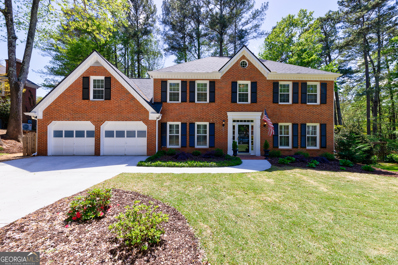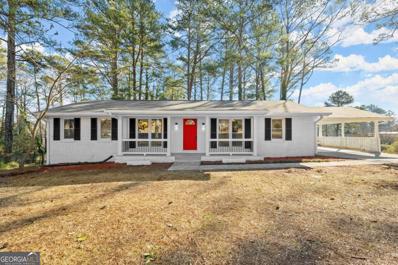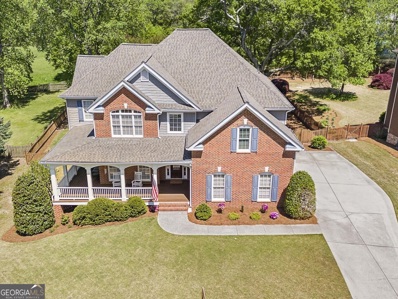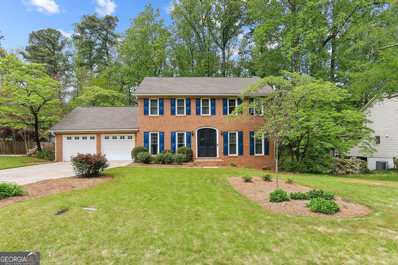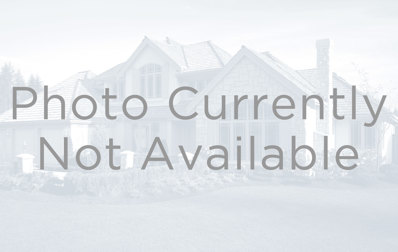Marietta GA Homes for Sale
- Type:
- Single Family
- Sq.Ft.:
- 2,728
- Status:
- NEW LISTING
- Beds:
- 4
- Lot size:
- 0.48 Acres
- Year built:
- 1993
- Baths:
- 3.00
- MLS#:
- 20179452
- Subdivision:
- Lorings Square
ADDITIONAL INFORMATION
Welcome Home in Lorings Square! This Updated 3-Side Brick home is located in the highly desirable Hillgrove HS district. Inside you will find an Updated Kitchen offering abundant natural light and an Oversized Kitchen Island, Stainless Steel Appliances, newly updated Quartz Countertops and Hardwood Floors. Master on the Main level, this Oversized Owners Suite offers an Updated Bathroom with His and Hers Closets, Double Vanity and a Large Soaking Tub separate from the Walk in Shower. Enjoy summer BBQs on the Double Back Deck overlooking a Private Backyard. Steps away from the Kennesaw Mountain National Park, with access to Hiking Trails nearby. The neighborhood also offers Pool, Tennis and Pickle Ball court. GREAT LOCATION- minutes from Marietta Square, Trust Park and the Battery.
$349,900
1941 Pair Marietta, GA 30008
- Type:
- Single Family
- Sq.Ft.:
- 1,982
- Status:
- NEW LISTING
- Beds:
- 4
- Lot size:
- 0.33 Acres
- Year built:
- 1984
- Baths:
- 2.00
- MLS#:
- 10284095
- Subdivision:
- Hollydale
ADDITIONAL INFORMATION
Welcome to 1941 Pair Road, where charm meets comfort in this spacious 4-bedroom, 2-bathroom home nestled in a NO HOA neighborhood. Boasting a generously-sized backyard, this property is a haven for outdoor enthusiasts and those seeking a peaceful retreat with the brand new installed rear deck. Step into the inviting living room and be greeted by the warm oak beam along with the adjacent dining area, which is perfect for entertaining guests, while the well-appointed kitchen boasts stainless steel appliances, ample cabinetry, and an island to bring the whole space together. The primary bedroom suite is a serene retreat with its private bathroom featuring dual sinks and a new tiled shower. Three additional bedrooms provide flexibility for a growing family, a home office, or a hobby space. Outside, the expansive backyard beckons with endless possibilities for outdoor enjoyment. The mature landscaping adds privacy and beauty to the outdoor oasis. Conveniently located near schools, parks, shopping, and dining, 1941 Pair Road combines comfort, convenience, and a relaxed lifestyle. Don't miss your chance to make this house your forever home!
- Type:
- Condo
- Sq.Ft.:
- n/a
- Status:
- NEW LISTING
- Beds:
- 2
- Lot size:
- 0.2 Acres
- Year built:
- 1981
- Baths:
- 2.00
- MLS#:
- 10284090
- Subdivision:
- Covered Bridge
ADDITIONAL INFORMATION
Welcome to your ideal urban retreat! This top floor condo offers a perfect blend of convenience and comfort. This spacious 2 bedroom 2 bath unit is in a prime location being only minutes from I-75, Marietta square, the Battery, and Kennesaw Mountain. Master bedroom features large sitting room and closet with an updated shower/tub. Large secondary bedroom with a bathroom in the hall. This open floor plan has plenty of room for entertainment and has an in unit washer/dryer. Enjoy the screened in back porch, great natural light, and a worry-free swim/tennis community that also takes care of lawn, exterior maintenance, trash, termite control and even water included in HOA dues. There is plenty of shopping and dining nearby as well!
- Type:
- Townhouse
- Sq.Ft.:
- 1,638
- Status:
- NEW LISTING
- Beds:
- 3
- Lot size:
- 0.01 Acres
- Year built:
- 1973
- Baths:
- 3.00
- MLS#:
- 10283261
- Subdivision:
- Whitlock West
ADDITIONAL INFORMATION
Beautifully updated end unit townhome in Marietta City! Located conveniently to everything, this 3 bedroom, 2.5 bath townhome has a full finished basement with a kitchen. Gleaming hardwood floors on main level with an open living/dining room. Wood burning fireplace with stone surround is a gorgeous feature in the living room. Through the dining area leads to a peaceful back deck, perfect for morning coffee and evening cocktails. The updated kitchen features granite countertops, tile backsplash, and stainless steel appliances. Laundry closet located in kitchen is prime convenience. Past the half bath guest bathroom on main level, you'll find the newly finished LVP that covers the whole top level. Two generously sized bedrooms are upstairs with a recently updated full bathroom with timeless tile floors and a new vanity. Head back down through the kitchen to the fully finished basement with full mini kitchen and bathroom! Huge open space with closet is perfect for extra bedroom, home office, bonus living area, home gym, or a combination! Kitchen features oven, microwave, sink, and fridge. Makes a great roommate floorpan! Basement sliding door leads to a private, fenced patio and private entrance through the fence.
- Type:
- Single Family
- Sq.Ft.:
- 768
- Status:
- NEW LISTING
- Beds:
- 3
- Lot size:
- 0.24 Acres
- Year built:
- 1971
- Baths:
- 2.00
- MLS#:
- 10283963
- Subdivision:
- Addison Heights
ADDITIONAL INFORMATION
Hurry Home! Tucked away in a quiet section of the neighborhood, this pristine 3-bedroom, 2-bath home is just oozing with old world charm, character, and a welcoming atmosphere. With its timeless brick and frame design, it strikes the perfect balance between classic style and modern-day comforts. From the moment you step through the front door, the cozy family room invites you in. The fireplace is wood burning and please take a moment to notice all the trim this home offers. The floor-plan layout seamlessly connects the living room, expansive dining area, and kitchen, creating an ideal space for both everyday living and entertaining guests. The chef-inspired kitchen has a stainless-steel gas range, classic white cabinetry, and sustainable countertops, providing the perfect setting for culinary adventures. Now wait for it, the bonus you have been looking forCoFrench doors lead you out to the "Backyard Oasis". Relax or entertain on the huge screened in back porch/deck/play area all on a private park-like setting. You will have no need to leave this space. Don't miss the storage shed, perfect for all the garden/outdoor storage needs you may have! Retreat upstairs to find a luxurious primary, two generous secondary bedrooms and two full baths. All rooms are filled with beaming natural light. Head back down to the finished basement area which is perfect for that extra "needed space". Den/playroom/ home office/gym, make this space your own. Work room and laundry round out the basement space, which is loaded with plenty of storage. Conveniently located near shops, restaurants, parks, and major highways, this home offers the perfect combination of convenience and tranquility.
$365,000
155 Doran Avenue Marietta, GA 30060
- Type:
- Single Family
- Sq.Ft.:
- n/a
- Status:
- NEW LISTING
- Beds:
- 2
- Lot size:
- 0.13 Acres
- Year built:
- 1962
- Baths:
- 1.00
- MLS#:
- 10283771
- Subdivision:
- City Of Marietta
ADDITIONAL INFORMATION
Beautifully renovated bungalow a few blocks from Historic Marietta Square. Boasting beautiful hardwood floors and an abundance of natural light. Kitchen offers quartz counter tops, a large peninsula to entertain, subway tile backspace, new kitchen cabinets and stainless steel appliances with gas range and vent hood. Home also offers new windows, large deck, flat and fenced backyard. Great screened-in porch ideal for enjoying your morning coffee or an evening beverage. Situated near highly sought after restaurants, shops, parks and trails, the Battery, Kennesaw State University and so much more. Great opportunity to be near the Historic Marietta Square.
- Type:
- Townhouse
- Sq.Ft.:
- 3,515
- Status:
- NEW LISTING
- Beds:
- 4
- Lot size:
- 0.17 Acres
- Year built:
- 2011
- Baths:
- 4.00
- MLS#:
- 10283774
- Subdivision:
- The Gates On Woodlawn
ADDITIONAL INFORMATION
Welcome home to 4612 Woodlawn Gates! You will immediately fall in love with this home; from the location, to the beautiful hardwood floors, and the primary on the main floor, this home checks all of the boxes. A "mostly" open concept on the main floor boats ample cabinet space, a large kitchen island that seats up to 6, a dining area that can seat 12+ and the perfect family room with a cozy fireplace. The kitchen has stainless steel appliances and is perfect for spending time with friends and/or family or hosting a large gathering. Just off the main floor is your own, private, fenced back yard with a stone patio, perfect for grilling or just relaxing. The oversized primary room boasts trey ceilings, and large windows. In the primary bath, you will find his and hers closets, separate vanities, a soaking tub and separate shower. Upstairs, you there are three additional bedrooms with new carpet, a flex space (perfect for an additional living space) and a fourth room that is perfect for an office. In fact, this home has two different rooms that are perfect for a home office, one upstairs and one downstairs.
- Type:
- Single Family
- Sq.Ft.:
- 1,175
- Status:
- NEW LISTING
- Beds:
- 2
- Lot size:
- 0.18 Acres
- Year built:
- 1952
- Baths:
- 1.00
- MLS#:
- 10282536
- Subdivision:
- Hamby Acres
ADDITIONAL INFORMATION
Sought after East Cobb location near I-75, I-285, and Truist Park. Spacious, well kept 2 bedroom, 1 bath home with separate dining room, beautiful stained hardwood floors throughout, kitchen with breakfast bar open to den, screened back porch overlooking huge backyard, single carport with ample additional parking and attached storage closet, energy efficient windows, and central heating and air only 2 years old. Desirable Wheeler High School district. Ready to move in.
- Type:
- Single Family
- Sq.Ft.:
- 1,075
- Status:
- NEW LISTING
- Beds:
- 3
- Lot size:
- 0.23 Acres
- Year built:
- 1970
- Baths:
- 2.00
- MLS#:
- 10283702
- Subdivision:
- Hollydale
ADDITIONAL INFORMATION
Welcome to this warm and inviting Brick front Ranch offering comfort and convenience. You will enjoy effortless accessibility throughout this one-level home. Comfortable living with a large deep fenced private backyard provides space for relaxation and recreation. For you, opportunity is here. Great value and investment for this spacious home. Updates and work in progress. You have the feedom to make this home your won. Situated within the subdivision, this home offers peace and privacy while still being a short distance to schools, shopping, and parks. Elementary school in subdivision. No HOA. Minutes to East-West Connector. Enjoy one-level living on a quiet street within subdivision. HVAC serviced semi-annually and is approximately 10 years old; roof about 11 years old; water heater about 5 years old.
- Type:
- Single Family
- Sq.Ft.:
- 1,273
- Status:
- NEW LISTING
- Beds:
- 3
- Lot size:
- 0.23 Acres
- Year built:
- 1969
- Baths:
- 2.00
- MLS#:
- 10283665
- Subdivision:
- None
ADDITIONAL INFORMATION
Welcome to 2831 Tiffany Drive! This move-in ready ranch is located on a charming lot. Freshly painted interior with neutral colors, creating a bright and welcoming atmosphere. No carpet throughout the home! Beautifully landscaped front yard and fenced in backyard with a small patio area. There's so much potential in this backyard space. Conveniently located just minutes from shopping, restaurants and parks. Close proximity to Downtown Marietta and Smyrna. Don't miss the opportunity to make this wonderful ranch home your own.
$1,575,000
3170 Capriole Drive Marietta, GA 30062
- Type:
- Single Family
- Sq.Ft.:
- 6,630
- Status:
- NEW LISTING
- Beds:
- 5
- Lot size:
- 0.26 Acres
- Year built:
- 2018
- Baths:
- 6.00
- MLS#:
- 10283628
- Subdivision:
- Cadence
ADDITIONAL INFORMATION
Welcome home to 3170 Capriole Drive! This home has it all! A fantastic location, great schools, and a feeling of warm elegance throughout. As you step into the foyer, you're greeted by exquisite hardwood floors, custom glass doors, and a beautiful office and dining area. The heart of this home is undoubtedly its kitchen, that has an expansive island that overlooks the living area. The area flows seamlessly into the outdoor space that boasts a covered and uncovered deck overlooking the fenced backyard. Upstairs, as you enter through French doors into the oversized primary suite, you are met with natural light streaming through the windows The primary bathroom boasts separate vanities, a luxurious soaking tub, and a separate shower, creating a spa-like retreat within your own home. The three additional secondary bedrooms come with separate bathrooms and walk-in closets, providing abundant storage space. One highlight of this home is the oversized flex space on the second floor, bathed in natural light, offering endless possibilities for customization. Use it as living space, an office, or a guestroom! In total, this home offers 5 bedrooms and 5.5 bathrooms, ensuring plenty of space for family, guests, and versatile living arrangements. Additionally, the full, finished daylight basement offers even more living space, complete with a fully finished bath, a stunning bar area for entertaining, and an additional living room, making it perfect for hosting gatherings of any size. Behind the living area is another large room that can be customized to fit your needs. Don't wait to see this one, you won't be disappointed!
- Type:
- Single Family
- Sq.Ft.:
- 3,294
- Status:
- NEW LISTING
- Beds:
- 5
- Lot size:
- 0.47 Acres
- Year built:
- 1982
- Baths:
- 4.00
- MLS#:
- 10283616
- Subdivision:
- Jacksons Creek
ADDITIONAL INFORMATION
Welcome to your new home in the rarely available Bluffs at Jacksons Creek. This pristine traditional home boasts a beautiful Chicago-style brick facade, impeccably manicured grounds and a great floor plan that any buyer would appreciate! Upon entering the foyer, you're greeted by newly refinished hardwood floors and fresh paint throughout. Entertaining is not a problem with the formal dining room, large fireside family room complete with wet bar and formal living room that could be purposed as an office, play room, or sitting room. Large eat-in kitchen overlooks the expansive backyard and oversized deck. Additionally, the main level features a large sunroom that is perfect for enjoying morning coffee or hanging out with friends playing pool! Upstairs you'll find a generous-sized primary bedroom with ensuite bath that has been updated with new tile and a marble double vanity. There are three bedrooms all featuring fresh new carpet and an updated hall bathroom for them to share. Don't miss the amazing bonus bedroom and full bath up the second set of stairs that is perfect for a teen suite, guest suite, home office, or bonus space! All of this on a half acre lot walking distance to the Chattahoochee River in Timber Ridge, Dickerson & Walton - literally a dream come true!
- Type:
- Single Family
- Sq.Ft.:
- 2,181
- Status:
- NEW LISTING
- Beds:
- 3
- Lot size:
- 0.32 Acres
- Year built:
- 1981
- Baths:
- 3.00
- MLS#:
- 10283632
- Subdivision:
- Shallowford Heights
ADDITIONAL INFORMATION
Beautifully remodeled home in East Marietta, bright open floor plan for entertaining from large family room with stone fireplace combines dining area and gourmet kitchen with granite countertops and new custom cabinets galore! New flooring throughout all levels, 3 bedrooms and 2.5 baths, offering media room/teen suite on terrace level. This home is nestled back and surrounded with beautiful foliage and best of all privacy from a hectic day to relax on oversized deck to enjoy the sounds of nature. Great school district, in sought after Lassiter High. Recently painted inside and outside, newer roof, updated flooring and updated kitchen and new lighting, vacant and move-in ready in welcoming Shallowford Heights neighborhood!
$650,000
4975 Exodus Court Marietta, GA 30062
- Type:
- Single Family
- Sq.Ft.:
- 2,124
- Status:
- NEW LISTING
- Beds:
- 4
- Lot size:
- 0.3 Acres
- Year built:
- 1978
- Baths:
- 3.00
- MLS#:
- 10282021
- Subdivision:
- North Forest
ADDITIONAL INFORMATION
A must-see! A true gem in the heart of East Cobb, this updated traditional 4-bedroom, 2.5-bathroom home is located in the award-winning Walton High district. Featuring a new roof, a spectacular new kitchen with a pot filler faucet and modern appliances, updated bathrooms, flooring, covered porch, and a finished basement, it's move-in ready for your family. Nestled in a quiet cul-de-sac, this property offers the perfect blend of convenience and comfort. The open floorplan and abundance of natural light create a welcoming atmosphere throughout. Additionally, the community amenities include a pool, tennis courts, playground, pond, creek, and sports field. Don't miss your chance to call this meticulously upgraded home yoursCoschedule your showing today
- Type:
- Single Family
- Sq.Ft.:
- n/a
- Status:
- NEW LISTING
- Beds:
- 5
- Lot size:
- 0.08 Acres
- Year built:
- 2017
- Baths:
- 4.00
- MLS#:
- 10282149
- Subdivision:
- Fort Hill Subdivision
ADDITIONAL INFORMATION
OPEN HOUSE: Sat 4/20/24, 12-3 pm Sun 4/21/24, 1-3 pm Step into Luxury! Quality craftsmanship and design, soaring ceilings and plenty of natural light. Enjoy this spacious floor plan, 5 bedrooms and 4 baths. Enter the gourmet kitchen with large island overlooking the family room, great for entertaining or relaxing fireside. The finished basement offers flex space, the 5th bedroom and full bath. Modern amenities; fully equipped with a security system and whole house fire sprinkler system for enhanced safety. Only two blocks from Marietta Square, enjoy a walk to shopping or dining.
- Type:
- Single Family
- Sq.Ft.:
- 4,295
- Status:
- NEW LISTING
- Beds:
- 5
- Lot size:
- 0.67 Acres
- Year built:
- 1996
- Baths:
- 6.00
- MLS#:
- 10283468
- Subdivision:
- Loring Square
ADDITIONAL INFORMATION
Step into the epitome of suburban sophistication with this meticulously renovated 5-bedroom, 4-bathroom home nestled in the heart of West Cobb. Boasting a coveted location, this home is within the area of top-tier schools, ensuring educational excellence for the younger residents. A grand two-story foyer makes a striking first impression, ushering you into a world where contemporary design meets traditional charm. Entertain with ease in the open-concept dining area that seamlessly transitions into the inviting family room, complete with a cozy fireplace for those chilly evenings. The heart of the home is undoubtedly the gourmet kitchen, a culinary haven adorned with lustrous quartz countertops and state-of-the-art stainless-steel appliances, ensuring both functionality and elegance. Experience the convenience of main-level living with the luxurious primary suite located on the main floor, a serene retreat featuring lavish comforts and an en-suite bathroom designed with relaxation in mind. The journey continues upstairs, where four additional generous-sized bedrooms and two full bathrooms accommodate family and guests with privacy and style. Delve into the lower level to discover an expansive fully finished basement, an entertainerCOs paradise featuring a sophisticated wet bar, a dedicated home gym to cater to your wellness routine, and an additional full bath complete with a sauna. Close by, a half bath is perfectly positioned to serve the state-of-the-art home theater, promising endless nights of movie magic. This home not only captures the essence of modern luxury living but also offers an outdoor oasis with its close location to Kennesaw Mountain National Park.
- Type:
- Single Family
- Sq.Ft.:
- 1,376
- Status:
- NEW LISTING
- Beds:
- 3
- Year built:
- 1942
- Baths:
- 3.00
- MLS#:
- 10282765
- Subdivision:
- Concor
ADDITIONAL INFORMATION
Welcome to this enchanting, recently updated bungalow that radiates charm and meticulous care! From the moment you see its stunning curb appeal, you'll be drawn into an interior that is just as welcoming. Step inside to discover beautiful hardwood floors throughout and an open, light-filled layout that exudes cheer. The home features a stunning eat-in kitchen with new white cabinetry, granite countertops, and a chic tile backsplash. Not only does it offer ample table space, but there's also a breakfast bar overlooking the spacious family room perfect for entertaining. You'll be captivated by the family room's dramatic cathedral ceiling and extensive built-in shelving, creating an ideal space for relaxation or hosting. The master suite is a recent addition and boasts a luxurious ensuite bath with double vanities set in quartz, and a beautifully tiled tub/shower combination. Two additional large bedrooms and updated bathrooms with quartz countertops add to the home's appeal. Step outside to a vast, private backyard enclosed with a fence, featuring a quaint deck, a storage shed, and the foundation for an impressive playhouse or extra storage structure. Situated in a prime location near top Cobb County schools and the historic Downtown Marietta Square, known for its excellent dining and shopping options. This delightful home is waiting for you to fall in love with it! Contact agent to schedule a showing.
- Type:
- Single Family
- Sq.Ft.:
- 2,350
- Status:
- NEW LISTING
- Beds:
- 4
- Lot size:
- 0.28 Acres
- Year built:
- 1980
- Baths:
- 3.00
- MLS#:
- 10283422
- Subdivision:
- Indian Hills Country
ADDITIONAL INFORMATION
No stone was left unturned in this thoughtfully renovated ranch. Walking in through the stained front door you see a sea of beautiful hardwoods moving you into the generous Family Room. Oversized windows with plantation shutters, transoms at the height of the vaulted ceiling and wall of French doors that lead to the expansive level backyard light up the space. Walk directly into a crisp white kitchen with pop of blue in the island that doesn't miss a single detail. The brushed bronze hardware, stone counters with gorgeous veining, apron farmhouse sink and and stainless steel appliances add to the charm. A dining space with enough room to seat 8+ continues the open concept living space. The set of green barn doors lead you into a guest room with built in cabintry and Murphy bed that can also be a office/flex room. The primary suite is just that, a true suite! A spa like bath with separate soaking tub, seamless shower and stained furniture style vanities leads to a custom closet with sitting area and natural lighting that feels like a bouitque! The calming colors and lighting along with grasscloth wall and French doors take you to the patio to complete this primary oasis. Additional secondard bedrooms continue with custom closets and spacious sizing. If you have any interest in enteratining, this is for you! An expansive, level fenced backyard is the ideal set up for an Easter egg hunt, cornhole tournament during fall football season or just another Saturday in the backyard. Leave all 3 sets of French doors from the main living space open for a spring breeze or to let all your guest come and go as they please. A true entertainer's delight!
- Type:
- Single Family
- Sq.Ft.:
- 2,400
- Status:
- NEW LISTING
- Beds:
- 3
- Lot size:
- 0.39 Acres
- Year built:
- 1988
- Baths:
- 3.00
- MLS#:
- 10283398
- Subdivision:
- Zachary Woods
ADDITIONAL INFORMATION
Updated and Move-in Ready on an Incredible Lot! Before stepping inside, take a moment to absorb the neighborhood and imagine sipping your morning coffee while on the incredible Front Porch. A Two Story Foyer welcomes you inside. To the left you'll find a Fireside Family Room which leads to a Sunroom that lends itself to being the ideal setting to relax and read with views of the Backyard. The Kitchen will delight any at-home chef with Stainless Steel Appliances and loads of Cabinet Space. Adjacent to the Kitchen is a Dining Room. Upstairs, a true Primary Suite awaits with a Grand Ceiling, and Large Bathroom featuring a Soaking Tub and Separate Shower. Two Spacious Secondary Bedrooms share a Full Bathroom also upstairs. The Basement provides space for an Office, Hobbies, and more. Two true Garages and a Third converted to a dream Workshop Space complete the basement. A Back Deck with Buit-in Seating is perfect for BBQs leading to a Fully Fenced, Flat Backyard. Zachary Woods in a wonderful neighborhood with friendly neighbors, a Pool, Playground, Clubhouse, and Tennis Courts. Right outside the neighborhood and only steps away you'll find Publix, Lowes, Taco Mac, La Parrilla, and so much more! Outdoor Enthusiasts will love the proximity to Kennesaw Mountain Battlefield Park which is home to several Trails. Marietta Square is under 5 Miles away loaded with Shopping, Dining, History, and more! (Pro Tip: you'll find the best fish and chips in Metro Atlanta at MacCracken's Celtic Firehouse Pub!) With SEVERAL routes to the city, any necessary commuting is made easy! Zoned for amazing schools, this is the home you've been waiting for!
- Type:
- Single Family
- Sq.Ft.:
- 2,835
- Status:
- NEW LISTING
- Beds:
- 5
- Lot size:
- 0.34 Acres
- Year built:
- 1984
- Baths:
- 3.00
- MLS#:
- 10281671
- Subdivision:
- Princeton Mill
ADDITIONAL INFORMATION
Discover unparalleled elegance in East Cobb with this exquisite 3-sided brick residence, situated in the esteemed Princeton Mill subdivision complete with Swim/Tennis amenities. This home exudes sophistication, featuring meticulous attention to detail and thoughtful upgrades throughout. Upon entry, you are greeted by elegant engineered hardwood flooring that extends throughout the main level, establishing a warm and welcoming ambiance. The fully renovated kitchen stands as a culinary haven, equipped with high-end stainless steel appliances, a spacious pantry, gas stove, and an open breakfast area bathed in natural light from skylights. Whether entertaining guests or enjoying a quiet meal, this kitchen effortlessly accommodates every occasion. Experience luxury in the beautifully remodeled master bathroom, a tranquil sanctuary designed for relaxation and rejuvenation. The master suite offers a generous layout, enhanced by a trey ceiling, dual closets, and adaptable space suitable for a nursery, home office, or executive closet, catering to today's versatile lifestyles. Entertaining is a pleasure in the sunlit family room, formal dining room, and formal living room, each adorned with pocket doors that add a touch of elegance. Additional living areas include a charming 3-season room and a newly carpeted bonus room, providing flexibility to suit your individual needs. Outdoor living is equally inviting with a stone patio, storage room, irrigation system, and expansive level fenced yard, creating an ideal setting for outdoor gatherings and recreational activities. Recent upgrades, including a new roof, driveway, HVAC system, hot water heater, and double-pane windows, offer added peace of mind for years to come. Located in the heart of Marietta, this residence affords convenient access to top-rated schools, premier shopping, fine dining, and recreational amenities, making it an ideal place to call home. Don't miss this exceptional opportunity to embrace a lifestyle of luxury and comfort-schedule your private showing today!
- Type:
- Single Family
- Sq.Ft.:
- 2,015
- Status:
- NEW LISTING
- Beds:
- 4
- Lot size:
- 1.2 Acres
- Year built:
- 1959
- Baths:
- 3.00
- MLS#:
- 10283381
- Subdivision:
- -
ADDITIONAL INFORMATION
$5,000 SELLER CREDIT w/ Full Price Offer! Welcome to 2122 Bells Ferry Rd, where a beautifully renovated 4-bedroom, 3-bathroom brick ranch awaits, offering a haven for homeowners and investors alike! Nestled on a sprawling 1.2-acre corner lot, this home has undergone a comprehensive top-to-bottom renovation, seamlessly blending modern upgrades with timeless charm. Step inside to an inviting open-concept living space where the dining area, family room, and kitchen flow together. Natural light floods the space, illuminating the all-new kitchen equipped with sleek cabinetry, quartz countertops, a large kitchen island, and stainless steel appliances. Enjoy meals in the dining area just off the kitchen and cozy up next to the restored brick fireplace while admiring the serene backyard views. With new recessed lighting, windows, and refurbished hardwood floors, this main level provides a modern and sleek canvas for you to make your own. The main level features three bedrooms and two full bathrooms. Meanwhile, the basement offers an additional bedroom, full bathroom, new laundry room, and a generously sized bonus room. An additional section of the basement remains unfinished, providing ample storage space and even more opportunity. Further enhancements include a new roof, water heater, and driveway, ensuring move-in readiness and peace of mind. Embrace the freedom of NO HOA and truly maximize the potential of this property. The expansive 1.2-acre lot is ripe with opportunity. Consider subdividing the lot and building another home or transforming it into your private backyard oasis. Being only 10 minutes to Downtown Marietta and KSU and 20 minutes to Downtown Woodstock, this location couldn't be better! Schedule your showing today and inquire about exclusive savings on closing costs through the seller's preferred lender!
- Type:
- Single Family
- Sq.Ft.:
- n/a
- Status:
- NEW LISTING
- Beds:
- 2
- Lot size:
- 0.63 Acres
- Year built:
- 1925
- Baths:
- 1.00
- MLS#:
- 10281856
- Subdivision:
- Homesite
ADDITIONAL INFORMATION
INVESTOR SPECIAL PRICED TO SELL - COMING SOON
- Type:
- Single Family
- Sq.Ft.:
- 3,585
- Status:
- NEW LISTING
- Beds:
- 6
- Lot size:
- 0.44 Acres
- Year built:
- 2003
- Baths:
- 5.00
- MLS#:
- 10274255
- Subdivision:
- Addies Pond
ADDITIONAL INFORMATION
Introducing this magnificent luxury home, nestled in the heart of the highly desirable Addies Pond and the sought-after Hillgrove High School district, this stunning residence is a true gem waiting to be discovered. As you approach, the inviting covered front porch sets the tone for the warmth and elegance that lies within. Step inside to find a spacious layout spread over three meticulously finished levels, offering an ideal blend of comfort and sophistication. The main level welcomes you with its open and airy ambiance, featuring a two story foyer, elegant living room and spacious dining room, a well-appointed bedroom that can serve as a guest suite or a home office, perfect for today's flexible lifestyle needs. The heart of the home is undoubtedly the chef's kitchen, seamlessly flowing into the living spaces, making it an entertainer's dream. Upstairs, the bonus room or great room presents a versatile space, whether you're in need of a playroom, a media room, or an additional family gathering spot. The upper level doesn't stop there; it boasts four generously sized bedrooms, ensuring ample space for everyone in the family. Each room is thoughtfully designed, offering comfort and privacy. The showstopper, however, might just be the full, finished basement. Here, an in-law suite offers independence and comfort for extended family or guests, while the dedicated home theater promises endless nights of movies and memories. Step outside to the level, fenced-in backyard, where outdoor living is taken to new heights. Whether you're lounging on the screened-in porch, hosting a BBQ on the covered patio, or gathering around the firepit on crisp evenings, this outdoor oasis is designed for year-round enjoyment. This home isn't just a place to live; it's a place to thrive. With its combination of luxurious indoor spaces and inviting outdoor areas, all within a stone's throw of top-rated schools and amenities, it's ready to write its next chapter with you. Please contact your trusted buyer's agent or me with any questions or additional information.
- Type:
- Single Family
- Sq.Ft.:
- 2,782
- Status:
- NEW LISTING
- Beds:
- 4
- Lot size:
- 0.35 Acres
- Year built:
- 1981
- Baths:
- 3.00
- MLS#:
- 10280454
- Subdivision:
- Greyfield
ADDITIONAL INFORMATION
Charming, traditional-style home on a beautifully landscaped lot in a great community only minutes to I-75 and the Express Lanes, Truist Park/The Battery, and plenty of shopping and restaurants! Stunning double iron entrance doors, arched with antique glass, welcome you into the home. The main level includes a formal living room and spacious family room with built-in bookshelves/cabinets, a fireplace, and a bay window overlooking the deck. Tastefully remodeled kitchen features custom wood cabinets, granite countertops, tile backsplash, stainless appliances, 4-burner gas range, and a breakfast area. Laundry and two-car garage conveniently located off kitchen. Separate dining room and renovated 1/2 bath complete the main level. The primary bedroom on the second level has two closets and a renovated, en suite bath featuring a double vanity with modern finishes and a walk-in shower with glass doors. Generously-sized secondary bedrooms. Guest bathroom has been renovated as well with a large vanity and a tiled shower/tub combo. Full, partially-finished basement would make a great playroom, home office or gym. Unfinished area in the basement has built-in shelving and plenty of storage space. Great deck, perfect for entertaining, overlooks the spacious, level backyard. Greyfield has an optional HOA. This house has been lovingly maintained through the years and is truly move-in ready!
- Type:
- Single Family
- Sq.Ft.:
- 1,874
- Status:
- NEW LISTING
- Beds:
- 3
- Lot size:
- 0.63 Acres
- Year built:
- 1996
- Baths:
- 3.00
- MLS#:
- 10279644
- Subdivision:
- Woodbine Station
ADDITIONAL INFORMATION
Welcome home! Located in the highly sought-out Lassiter High School district, this adorable Woodbine Station home is perfect for you! You'll immediately fall in love with this 3 bedroom, 2.5 bath home. The open kitchen boasts painted cabinets and granite counters. In the family room, crank up the fireplace and snuggle in with a good book. The formal dining room offers room for a large table. Upstairs, youCOll find the owner's suite complete with a lovely bathroom offering double vanities, an oversized shower, and soaking tub. Feel like being outside? Head to the screened porch for solace in your private backyard, or grill dinner and relax on the patio. The level back and side yards are perfectly peaceful with a small creek running through! FRESH PAINT THROUGHOUT AND NEW LVP FLOORING ON MAIN! Roof and exterior are immaculate. This a great home waiting on you! Come see the incredible neighborhood amenities pool, playground, and tennis courts which are quite literally adjacent to your back yard. Perfect for those looking for a community and not just a home! The schools are award winning!

The data relating to real estate for sale on this web site comes in part from the Broker Reciprocity Program of Georgia MLS. Real estate listings held by brokerage firms other than this broker are marked with the Broker Reciprocity logo and detailed information about them includes the name of the listing brokers. The broker providing this data believes it to be correct but advises interested parties to confirm them before relying on them in a purchase decision. Copyright 2024 Georgia MLS. All rights reserved.
Marietta Real Estate
The median home value in Marietta, GA is $455,000. This is higher than the county median home value of $249,100. The national median home value is $219,700. The average price of homes sold in Marietta, GA is $455,000. Approximately 36.19% of Marietta homes are owned, compared to 53.77% rented, while 10.05% are vacant. Marietta real estate listings include condos, townhomes, and single family homes for sale. Commercial properties are also available. If you see a property you’re interested in, contact a Marietta real estate agent to arrange a tour today!
Marietta, Georgia has a population of 60,203. Marietta is less family-centric than the surrounding county with 26.79% of the households containing married families with children. The county average for households married with children is 34.9%.
The median household income in Marietta, Georgia is $50,963. The median household income for the surrounding county is $72,004 compared to the national median of $57,652. The median age of people living in Marietta is 33.5 years.
Marietta Weather
The average high temperature in July is 85.5 degrees, with an average low temperature in January of 29.4 degrees. The average rainfall is approximately 52.7 inches per year, with 1.3 inches of snow per year.
