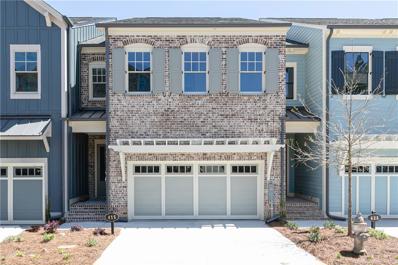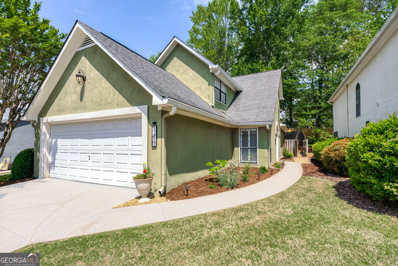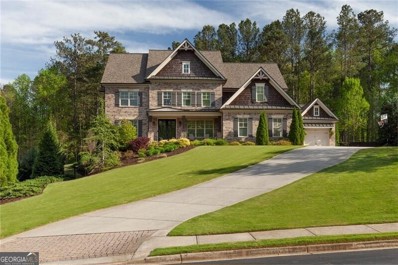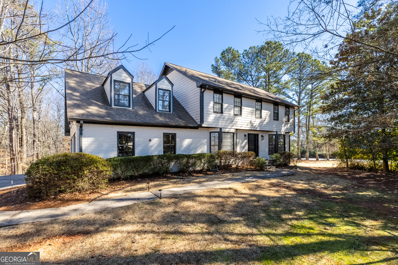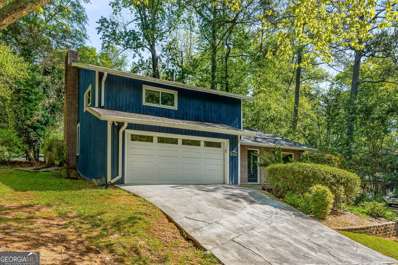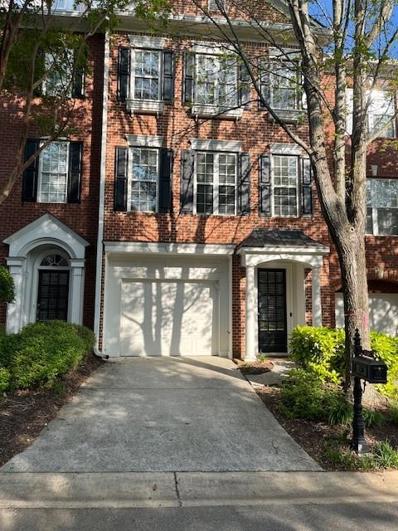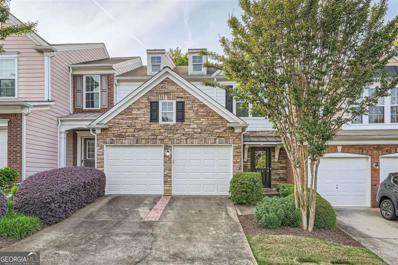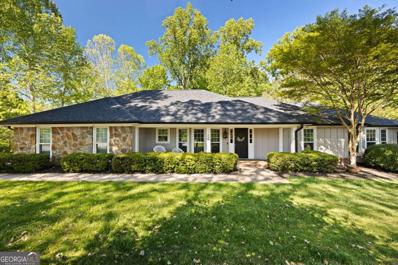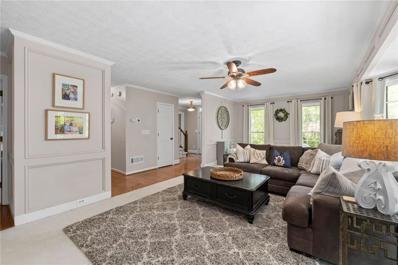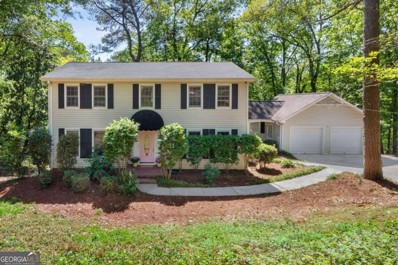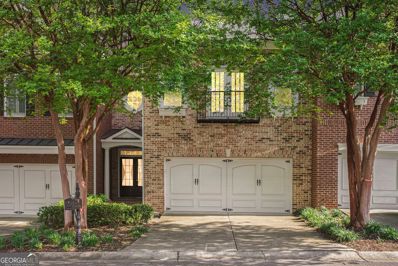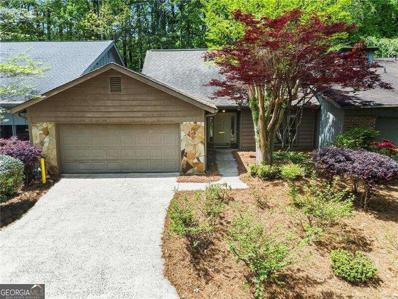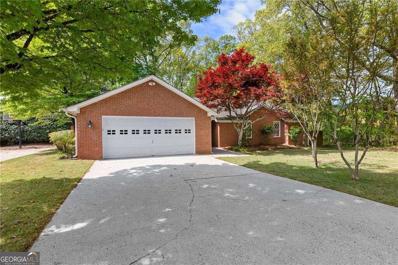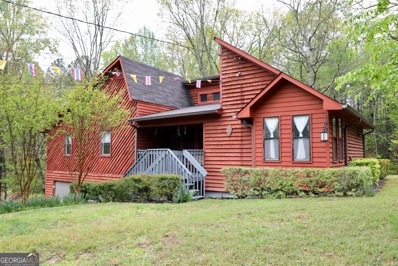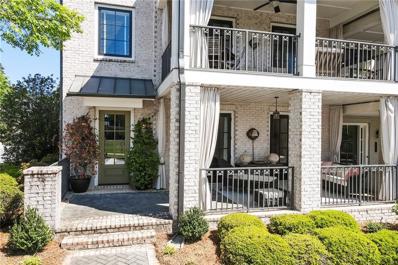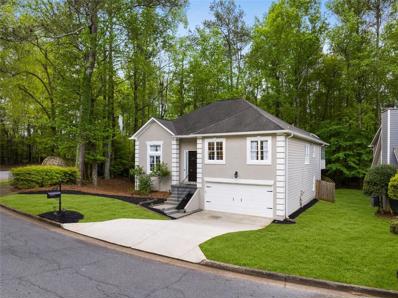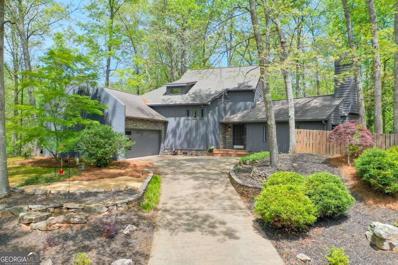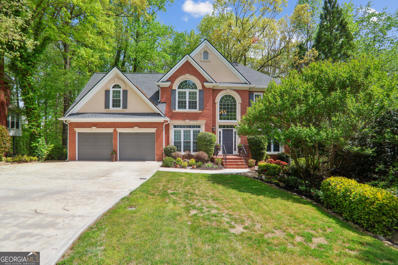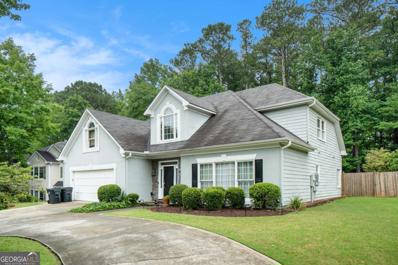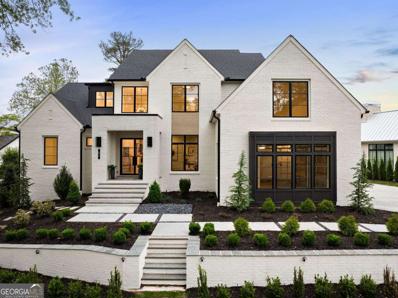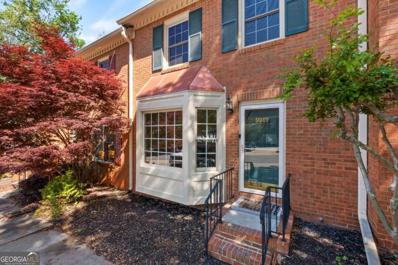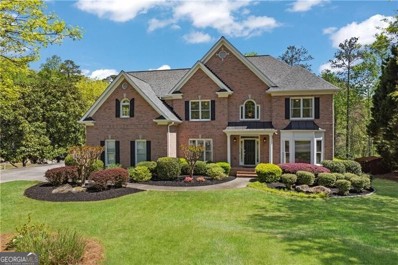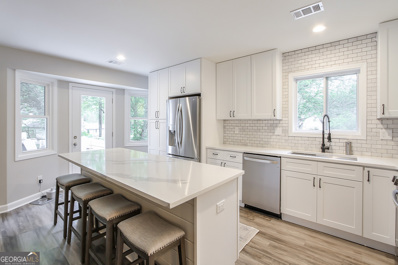Roswell GA Homes for Sale
- Type:
- Townhouse
- Sq.Ft.:
- 2,541
- Status:
- NEW LISTING
- Beds:
- 3
- Year built:
- 2024
- Baths:
- 3.00
- MLS#:
- 7373477
- Subdivision:
- Canopy
ADDITIONAL INFORMATION
Last opportunities to purchase new in Canopy! Brand new Stanley Martin Home with unique design inspired features located just minutes from Historic Roswell Mill. The Hawthorne floor plan on HOMESITE 48, is an interior unit with an abundance of upgrades. The main floor offers a front covered entrance and rear deck with tons of space for outdoor living! This home provides quartz countertops in the kitchen and stacked glass upper cabinets to the ceiling make for a seamless and luxury feel. Stainless steel appliances in the kitchen including a modern stainless canopy hood with backsplash to the ceiling. Spacious unfinished basement level, perfect for storage or an at-home theatre or game room! This community offers a dog park for our furry friends and an overlook park that features views of the river at the back of the neighborhood. This neighborhood is walking distance to everything Downtown Roswell has to offer, including Gate City Brewing, Mac Magees, and events like Alive After 5 in the spring/summer months. Photos of interior selections are available upon request. Walk to Historic Downtown Roswell shops and restaurants, enjoy beautiful Chattahoochee parks, trails, & water activities. Sit around the firepit with friends & neighbors in the Canopy park!
- Type:
- Single Family
- Sq.Ft.:
- 2,483
- Status:
- NEW LISTING
- Beds:
- 3
- Lot size:
- 0.14 Acres
- Year built:
- 1990
- Baths:
- 3.00
- MLS#:
- 10286325
- Subdivision:
- Sweetwater Club
ADDITIONAL INFORMATION
Experience luxury living in the heart of Milton's award-winning school district! This exquisite 3 bedroom, 2.5 bath home offers an unparalleled blend of comfort and sophistication. Step inside to discover a masterfully designed layout, with the master bedroom conveniently situated on the main level. Indulge in relaxation with a double-sided fireplace adorning both the master bedroom and spa-like master bathroom. The expansive living room boasts soaring ceilings and gorgeous hardwood flooring throughout, creating a welcoming atmosphere for both everyday living and entertaining. The chef-inspired kitchen is a culinary enthusiast's dream, featuring solid surface countertops, a breakfast area, and a center island for effortless meal preparation. Host unforgettable gatherings in the dining room, complete with a custom bar boasting a natural stone countertop. Upstairs, two generously sized bedrooms and a full bathroom provide ample space. Plus, with the HOA covering yard maintenance, enjoy a low-maintenance lifestyle and more time to relish in the nearby amenities. Take advantage of the community's proximity to Wills Park, offering a plethora of recreational activities such as a public pool, tennis courts, basketball court, playground, and more. And with downtown Alpharetta just minutes away, enjoy easy access to an array of shopping, dining, and entertainment options.
$1,899,000
13013 Overlook Pass Roswell, GA 30075
- Type:
- Single Family
- Sq.Ft.:
- 6,080
- Status:
- NEW LISTING
- Beds:
- 6
- Lot size:
- 1.51 Acres
- Year built:
- 2016
- Baths:
- 6.00
- MLS#:
- 10286146
- Subdivision:
- Overlook At Litchfield
ADDITIONAL INFORMATION
An absolute must see custom home, designer decorated, on a beautiful and private street behind the gates of one of Roswell's most sought-after and vibrant communities, Overlook at Litchfield. This estate home boasts a 5 STAR backyard, for true resort-style living on a 1.5-acre lot. The backyard oasis features a saltwater pool (in-floor self-cleaning), deep enough for diving, with adjoining therapy jet spa/hot tub. The pool is surrounded by lush landscaping, adjacent to a four-season porch with two-sided fireplace, and your very own Tiki Bar with seating for twelve. Tiki bar is fully stocked for entertaining including Bluetooth sound system, two 70" TV's, gas BBQ, additional flat grill, two refrigerators, and cocktail bar. For the kids, or for privacy, a soccer field sized manicured lawn behind the pool, before reaching the private forest creating ultimate privacy. Inside the home also has it all. Boasting 6 bedrooms (one currently used as an in-home gym), 5.5 baths, with surprise details at every turn. Whether it's shiplap and wood accent walls, custom window coverings and drapery, designer home office, decorated ceilings, 20ft wainscoting in foyer, upgrading lighting throughout, his & her master bedroom walk-in closets, second floor laundry or second master bedroom on main level and bonus room upstairs. The home also includes a spacious daylight partially finished walk-out on terrace level featuring a large second family room, full bath, and plenty of space for organized storage. The kitchen is a true delight, showcasing a large chef's kitchen with enormous island, view to family room with wall of windows overlooking the WOW backyard, with Weber gas bbq right outside the door for easy access. Three car garage includes an epoxy floor and gladiator wall storage system. You will also be thrilled to know this home is fully tech-enabled. Nest thermostats, fire detectors & indoor cameras. Ring doorbells/outdoor cameras, with remote key-code door locks. ADT security system including additional outdoor cameras. GeoVision property security cameras & lighting. Sonos Sound System inside and out. Pentair Screen logic controlling pool/spa and Rachio lawn sprinkler system both controlled by mobile. Ethernet cable network in home. Pelican water softener and filtration system. Absorb the soothing serenity and tranquil twilight in the spectacular oasis located in the heart of Roswell. This home is designated to top public schools Sweet Apple Elementary, Elkins Point Middle and Roswell High, and very close to private schools such as Fellowship Christian and Queen of Angels Catholic schools. Conveniently located close to GA 400, shops, restaurants, downtown Historic Roswell, Crabapple, Avalon, downtown Alpharetta, and shopping in East Cobb. This one-of-a-kind Estate as been taken care of meticulously and if you are looking for a lavish and grand scale entertainers haven. this is the ONE you've been looking for!
- Type:
- Single Family
- Sq.Ft.:
- 3,885
- Status:
- NEW LISTING
- Beds:
- 5
- Lot size:
- 0.97 Acres
- Year built:
- 1980
- Baths:
- 4.00
- MLS#:
- 10285368
- Subdivision:
- Sweet Apple Crossing
ADDITIONAL INFORMATION
This stunning and modernly styled home in historic Roswell has undergone over $100K in renovations, including new interior and exterior paint, light fixtures, luxury vinyl flooring, carpets, water heater, air conditioning, and refurbished kitchen cabinets with new stainless steel appliances and quartz countertops. The 3895 sqft house nestled in a tranquil community with private lake, tennis court, and close to top rated Rowell High School, boasts 5 bedrooms, including an oversized master, laundry room, a fully equipped chef's kitchen, a spacious dining room, and a large office. Additionally, there is a charming fireplace, private bar, 2 car garage, large driveway flanked by bright solar lights, and over 600 SF of screened porch and deck with three skylights and 2 remote fans, all on a 1-acre lot. The newly installed natural wood and marble rock terraced steps lead to a self-contained in-law/guest suite with a private entrance, featuring a fully equipped kitchen with quartz countertops, bathroom, bedroom, flex room, large living room with wine cooler and bar, and a charming kitchen, with all these eclectic spaces enhanced by three architectural arches.
$1,100,000
210 Willow Lake Cove Roswell, GA 30075
- Type:
- Single Family
- Sq.Ft.:
- n/a
- Status:
- NEW LISTING
- Beds:
- 4
- Lot size:
- 0.71 Acres
- Year built:
- 1985
- Baths:
- 4.00
- MLS#:
- 10285796
- Subdivision:
- Brookfield Country Club
ADDITIONAL INFORMATION
Discover a sought-after residence nestled in the natural setting of Brookfield Country Club, presenting an ideal Mountain Retreat in the heart of Roswell. Enjoy ample privacy on a wooded lot located in a serene cul-de-sac. This home is a custom-built, quality 4-sided brick structure featuring a finished basement and an in-ground pool with spa. Recent updates include new flooring, lighting, and paint throughout. The gourmet kitchen boasts cherry cabinets, a Thermador Professional range with a double electric oven, and a sub-zero refrigerator, dual sinks and new dishwasher. There is a convenient back staircase from the kitchen to the upper level. Upstairs, find two bathrooms: an on-suite to the primary bedroom and a Jack and Jill bath with an additional vanity area. The versatile finished basement includes a full bath and multiple flex spaces suitable for an exercise room, recreation room, mother-in-law suite, or family activities. The property features an expansive parking pad for a camper, boat, or additional vehicles. Brookfield Country Club provides resort-style amenities such as Golf, Tennis, and a Swim Team for its members. Located in a region renowned for top-tier schools, Roswell also offers exceptional parks, recreation, and walking trails. The Brookfield HOA membership is voluntary.
$499,900
130 Sweetwood Way Roswell, GA 30076
- Type:
- Single Family
- Sq.Ft.:
- 2,207
- Status:
- NEW LISTING
- Beds:
- 3
- Lot size:
- 0.27 Acres
- Year built:
- 1970
- Baths:
- 3.00
- MLS#:
- 10285114
- Subdivision:
- Martin's Landing
ADDITIONAL INFORMATION
This unique, one-of-a-kind, 4-level (no basement) mid-century modern home combined with eccentric style and taste awaits the perfect homeowner or investor in the beautiful Roswell Chattahoochee Reserve community of highly sought-after Martin's Landing. Situated on a large corner lot, this home brings its character to the community, as you enter the main level dining room overlooks a large terrace level great room, perfect for possible entertainment and creating immeasurable memories. Up a short flight of stairs onto the main level, introduces a quaint kitchen with granite countertops, mounted microwave, total electric range, and breakfast bar with a semi opening to a cozy snuggle-up family room and brick fireplace, with an open floorplan viewing the solarium or sunroom which gives private views to the backyard and can make a wonderful addition for creating a zen space, yoga, exercise room or study. The main level also includes a two-way entrance to an intimate fenced-in backyard and covered balcony. Flowing back through the main level, 5 short steps make your way to the private 3rd level owner suite, yes the owner suite occupies this space alone and is tucked away right above the garage, coming out of the owner suite, sits another short flight of stairs where to large secondary bedrooms rest on the 4th level with a double vanity bathroom designed for sharing. This home is a must-see and did you notice.... NO RENTAL RESTRICTION, perfect for a 1st time homebuyer who may have future plans of owning income property, investor, or just the right homeowner overall. The home is being sold as is. Needs light TLC, Seller will offer paint allowance. Please NO BLIND OFFERS, must schedule in Showingtime to get access, The home is still occupied please do not walk the property, an appointment is REQUIRED. The owner is a Licensed Agent and not affiliated with the Listing Broker. All information is deemed reliable but not guaranteed. please do your due diligence
- Type:
- Townhouse
- Sq.Ft.:
- 2,044
- Status:
- NEW LISTING
- Beds:
- 2
- Lot size:
- 0.03 Acres
- Year built:
- 2003
- Baths:
- 3.00
- MLS#:
- 7372303
- Subdivision:
- Heritage at Roswell
ADDITIONAL INFORMATION
Entering this Heritage at Roswell community you can see a well built brick complex with all security futures. Beautiful landscaping calling you to go for a walk on one of the walk paths, enjoy the club house with your friends or neighbors and swimming pool for a lot of fun in summer. When entering the front door of this town home you will see well a maintained home that has everything you need. From the garage on main floor you have two rooms that could be used as home office, play rooms or hobby rooms. On main living level you have large living room with glass fire place and built in cabinet and book shelves on one side of the fire place. Kitchen has plenty of cabinets, pantry and a nice island with stone counter tops. It is an open plan concept open to the dining room. From the breakfast room you can go to the outside deck for grilling and fresh air. On the upper floor you have a large master bedroom with a sitting area, two walk-in closets and a lot windows. Master bathroom is very spacey with double sink, nice oval shape garden tub, glass shower and separate toilet room. Second bedroom has a full bathroom and good size closet. Laundry room is on same level with both bedrooms. That makes it very convenient for doing laundry. Every room has a lot of windows and natural light. This community has a very nice Clubhouse area with swim pool, lap pool and four tennis courts . It is very active place that you can enjoy with family, friends and neighbors. Outside of the community you will find shopping, grocery stores and restaurants. Living here in Roswell gives you many choices for entertainment and outdoor activities in the nearby Downtown area.
- Type:
- Townhouse
- Sq.Ft.:
- n/a
- Status:
- NEW LISTING
- Beds:
- 3
- Lot size:
- 0.02 Acres
- Year built:
- 2004
- Baths:
- 3.00
- MLS#:
- 10285734
- Subdivision:
- Regency At Mansell
ADDITIONAL INFORMATION
THIS IS A MUST-SEE MOVE-IN READY HOME!!! MANY UPGRADES, new stove and microwave, upgraded stainless steel refrigerator and dishwasher, brand new carpet upstairs, all new windows in the main rooms, new sliding glass door, new front door, new upgraded garage door and added storage rack, all new faucets and toilets, new custom overhang over the front door/porch, new HVAC system with Nest thermostat, Ring doorbell and Ring camera in the backyard. Amazing townhouse in Roswell!!! Just minutes to Hwy 92, GA 400, Alpharetta Hwy & Northpoint Mall area! Located in desirable Regency at Mansell, located close to BOTH downtown Roswell and downtown Alpharetta. This home has a private wooded backyard with lots of natural lighting. Beautiful details, stone and concrete siding to interior trim detail, gleaming hardwoods floors on the main floor. Open floorplan with views from the kitchen into the family room with gas fireplace! 3 bedrooms upstairs with laundry room. Main level also has a large 2-car garage w/ room for storage! LOW HOA. WILL GO FAST! TOP SCHOOLS!
$839,000
11955 Chaffin Road Roswell, GA 30075
- Type:
- Single Family
- Sq.Ft.:
- n/a
- Status:
- NEW LISTING
- Beds:
- 4
- Lot size:
- 0.77 Acres
- Year built:
- 1979
- Baths:
- 4.00
- MLS#:
- 10284897
- Subdivision:
- Brookfield Country Club
ADDITIONAL INFORMATION
Welcome to this stunning ranch-style home boasting abundant natural light and a FULL FINISHED BASEMENT, nestled in the highly sought-after Brookfield Country Club neighborhood of Roswell. With 4 bedrooms and 4 bathrooms, this home offers the perfect blend of comfort and elegance. Upon entering, you're greeted by a bright dining room that seamlessly transitions into the inviting family room, complete with a cozy fireplace and elegant chandelier. The kitchen is a chef's delight, featuring crisp white cabinets, a spacious island, and stainless steel appliances, providing ample space to cook and entertain. Step outside to the covered and screened deck, where you can relax and admire the beautiful backyard. The main level owner's suite exudes luxury, offering a spa-like bathroom with a soaking tub, glass shower, double vanities, and a spacious walk-in closet. Two additional bedrooms and bathrooms complete the main level. Downstairs, the fully finished basement provides versatile space for entertainment or an additional bedroom, complete with a bathroom and an extra fireplace. Outside, the landscaped yard adds to the home's charm, and a two-car garage provides convenience. Conveniently located near Roswell High School, parks, shopping, and restaurants, this home offers the epitome of comfortable and stylish living in Roswell.
$385,000
131 Willow Stream Roswell, GA 30076
- Type:
- Townhouse
- Sq.Ft.:
- n/a
- Status:
- NEW LISTING
- Beds:
- 3
- Lot size:
- 0.7 Acres
- Year built:
- 1980
- Baths:
- 3.00
- MLS#:
- 20179629
- Subdivision:
- Willow Brook At Roswell
ADDITIONAL INFORMATION
Lovely end unit townhome right in the heart of Roswell! Move-in ready w/ upgrades throughout. Open floor plan w/ tons of natural light & shows like new! Gourmet kitchen w/ NEW cabinets, granite countertops, stainless appliances & Fridge included! Other interior features new hardwood floors, updated baths & plumbing, new light fixtures/fans updated electrical wiring & so much more! Large master suite w/ double vanity & walk-in closet! Huge private patio overlooks Audubon & Wildlife Sanctuary. Too many features to list. Owner Occupied.
- Type:
- Single Family
- Sq.Ft.:
- 2,661
- Status:
- NEW LISTING
- Beds:
- 4
- Lot size:
- 0.23 Acres
- Year built:
- 1980
- Baths:
- 4.00
- MLS#:
- 7371630
- Subdivision:
- Mountain Creek
ADDITIONAL INFORMATION
Lovely traditional home set back on a beautiful, lush front yard! Nestled on a quiet street just minutes from downtown Roswell but with the benefits of Cobb Co taxes! The front and back yard have been professionally landscaped, and the backyard is terraced for entertaining, gardening or play. A large back deck includes a fire pit and lots of privacy surrounded by mature landscaping. The kitchen has been updated and overlooks a rear addition that is covered in windows and saturated in natural light. Upstairs baths have all been updated! Lots of storage tucked into this home. The neighborhood has a newly renovated clubhouse, pool, tennis and pickleball courts and playground!
$550,000
217 Skyland Drive Roswell, GA 30075
- Type:
- Single Family
- Sq.Ft.:
- 2,442
- Status:
- NEW LISTING
- Beds:
- 4
- Lot size:
- 0.65 Acres
- Year built:
- 1968
- Baths:
- 3.00
- MLS#:
- 10284772
- Subdivision:
- Riverview Estates
ADDITIONAL INFORMATION
Welcome to your serene retreat in the heart of Roswell! Nestled in a tranquil neighborhood with seasonal views of the Chattahoochee River, this traditional home offers the perfect blend of comfort and convenience. As you approach, youCOre greeted by a welcoming sitting porch, perfect for savoring your morning coffee or a peaceful evening spent outdoors. Step inside to discover a kitchen that truly is the heart of the home, featuring ample counter space storage, new appliances and a cozy eat-in area ideal for casual meals with loved ones. Freshly painted throughout, continue on to a large dining room providing the perfect setting for entertaining guests or hosting memorable family dinners. A convenient office on the main floor offers a quiet space for productivity, ensuring a seamless blend of work and leisure. The living room is adorned with a charming brick fireplace and built-in shelving, creating a cozy atmosphere. YouCOll love taking in the seasonal river views from the comfort of your own deck, where you can enjoy breathtaking sunsets. Upstairs retreat to the spacious master suite, complete with en-suite bathroom and walk in closet. Three additional bedrooms await, each boasting generous proportions and closet space. The unfinished basement presents untapped potential, offering endless possibilities for customization and expansion to suit your needs. The fenced, low maintenance yard allows you to spend more time enjoying the outdoors and less time on upkeep. Conveniently located in Historic Roswell, youCOll have easy access to renowned parks, quaint shops, incredible restaurants and community events like the popular Alive in Roswell. Spend weekends hiking at the Mill after coffee at Summit Hill or lunch at the coming soon Roswell Junction-all just steps away. Top rated schools, Roswell North EM, Crabapple MS, and Roswell HS. No HOA but optional swim/tennis to join. Schedule your tour today and experience the best of Roswell living!
$585,000
3403 Village Green Roswell, GA 30075
- Type:
- Townhouse
- Sq.Ft.:
- 3,487
- Status:
- NEW LISTING
- Beds:
- 4
- Lot size:
- 0.05 Acres
- Year built:
- 2002
- Baths:
- 4.00
- MLS#:
- 10284620
- Subdivision:
- Heritage At Roswell
ADDITIONAL INFORMATION
Step into this magnificent John Weiland townhouse nestled in the highly sought-after Heritage at Roswell community. Spanning across 4 levels, the main floor greets you with a seamless blend of living, dining, and kitchen spaces, complemented by a captivating screened porch and open porch. Ascend to the upper level, where 3 bedrooms await, including a spacious ensuite in the master, alongside 2 generously proportioned secondary rooms offering ample storage and shared bath. The versatile 4th floor serves as an ideal space for an office, recreation room, or craft area. The terrace level has been recently renovated, featuring a full bedroom, bath, and a spacious living or office area, complete with two additional work/storage rooms and a patio. With fresh paint throughout, this home is move-in ready, catering effortlessly to a multitude of lifestyle needs. The community amenities are excellent, including a newly updated clubhouse, an updated fitness center, pickle ball courts PLUS tennis courts courts and walking trails. Close to 3 EXCELLENT high schools as well as wonderful shopping!
- Type:
- Single Family
- Sq.Ft.:
- n/a
- Status:
- NEW LISTING
- Beds:
- 4
- Lot size:
- 0.09 Acres
- Year built:
- 1981
- Baths:
- 3.00
- MLS#:
- 10284296
- Subdivision:
- Martins Landing
ADDITIONAL INFORMATION
RARE Opportunity BY THE LAKE in Martins Landing! Your private garden escape is away from it all, next to the playground, fire pit, and pool pavilion on a tucked away, wooded, cul-de-sac street! Walking distance to stand-up paddle boarding on the lake! Grand 2 story entrance with floating stairs and windows full of sunshine and light that beckon you home to the birds and the deer. Beautiful views of Martins Lake from both the downstairs and upstairs master bedrooms. 3rd and 4th bedrooms overlook the garden area nestled amongst the woods of the HOA preserve. Glass door just off the dining area leads to private and quiet garden oasis with wraparound side and back deck and fenced backyard - plenty of room to grill and entertain. Stainless and white kitchen and generous garage with extra storage. All the best of nature PLUS the convenience of the city just around the corner!
- Type:
- Single Family
- Sq.Ft.:
- 1,829
- Status:
- NEW LISTING
- Beds:
- 3
- Lot size:
- 0.31 Acres
- Year built:
- 1981
- Baths:
- 2.00
- MLS#:
- 10284224
- Subdivision:
- Woodfall
ADDITIONAL INFORMATION
Introducing a charming 3-bedroom, 2-bathroom bungalow in the coveted Woodfall neighborhood near Centennial High School. Step into a cozy foyer leading to a spacious great room with built-in bookcases and a stone fireplace. The adjacent dining area connects seamlessly to the large eat-in kitchen, featuring stainless steel appliances, granite countertops, and a breakfast nook overlooking the private patio and expansive backyard. The primary bedroom boasts an en suite bathroom, while two additional bedrooms share a hall bathroom. Complete with a 2-car garage, this home offers the perfect blend of comfort and convenience in a desirable location. Don't miss outCoschedule your showing today!
- Type:
- Single Family
- Sq.Ft.:
- 1,653
- Status:
- NEW LISTING
- Beds:
- 3
- Lot size:
- 0.43 Acres
- Year built:
- 1986
- Baths:
- 2.00
- MLS#:
- 10284182
- Subdivision:
- Indian Creek
ADDITIONAL INFORMATION
Don't miss this fabulous renovated modern retreat tucked away on a private oversized, manicured corner lot in Lassiter school district! If you have a green thumb or just love elaborate landscaping, run, don't walk, to this lush, green, blooming, tranquil, tree-lined picturesque lawn! Estate-sized lot backing up to a large, wooded neighboring parcel with a babbling brook affords the ultimate in privacy and tranquility. This home definitely has that 'WOW' factor the moment you step inside. Maybe it's the vaulted ceilings or the natural light beaming from the clerestory windows, maybe it's the clean lines or the gleaming hardwoods leading you into the vaulted formal dining room or the new vaulted eat-in kitchen, maybe it's the stainless steel appliances and cool range hood, the black granite countertops or the blonde oak cabinetry, maybe it's the vaulted, sun-drenched breakfast room overlooking the dogwood blooms, but this home's got IT. Plus, the primary suite opens to the back deck, boasts a stylish updated bathroom with soaking tub, bump-out garden window, double vanity with lots of storage drawers and solid surface countertop adorned with dual widespread faucets. Hardwoods throughout the living space and fresh epoxy floors throughout the garage and basement won't hold stains, odors or allergens. The basement is great for storage space, man cave, she shed, workshop or small business but it's also big enough for a third, or even a fourth parking bay for your boats, bikes or classic cars. No pesky HOA, no City taxes in Unincorporated Cobb, great shopping and entertainment close by and desirable top-rated schools. You gotta see this home, but please wait till Saturday, 4/20. No showings until 4/20/24.
$850,000
124 Harlow Circle Roswell, GA 30076
- Type:
- Townhouse
- Sq.Ft.:
- 3,000
- Status:
- NEW LISTING
- Beds:
- 3
- Lot size:
- 0.09 Acres
- Year built:
- 2016
- Baths:
- 4.00
- MLS#:
- 7370991
- Subdivision:
- Harlow
ADDITIONAL INFORMATION
Experience luxury living at its finest in this exquisite end unit boasting stunning views of the lush green space in the highly sought-after Harlow West gated community. This meticulously designed Charleston floor plan offers an impressive 3000 square feet of living space with an array of upgrades, including a convenient elevator shaft. Step outside and admire the elegant exterior, featuring two covered porches at the front and a charming grill porch at the back, perfectly complemented by three sides of expansive windows. Inside, you'll find a captivating main living room adorned with a beautiful fireplace, while a separate morning room or study off the dining area adds versatility to the layout. Indulge in the finer details throughout, from the gorgeous lighting fixtures to the 2” wood blinds and upgraded cabinets reaching the ceiling, accented by a marble backsplash. Ascend the sisal stair runners from the first floor to the third, where three bedrooms await on the upper level, alongside a private room with an en-suite on the main floor, easily adaptable as a fourth bedroom. Retreat to the spacious owner's suite flooded with natural light, boasting a private bathroom featuring a spa-like shower, and a generously sized walk-in closet. This three-sided brick townhome offers the highest elevation, affording breathtaking views of the central green spaces and the adjacent Harlow pool. Enjoy an unparalleled array of amenities, including two pools, tennis courts, a dog park, access to the Harlow Hall Clubhouse, and scenic walking trails. Plus, immerse yourself in a variety of neighborhood events, from pickleball tournaments to wine tastings and more. Conveniently located minutes away from GA 400, Top Golf, Avalon, and an abundance of restaurants and shops, this exceptional residence also offers easy access to the Ameris-Bank Amphitheater for unforgettable concert experiences. Discover the epitome of upscale living in the heart of the best area, community, and location.
- Type:
- Single Family
- Sq.Ft.:
- 2,556
- Status:
- NEW LISTING
- Beds:
- 4
- Lot size:
- 0.24 Acres
- Year built:
- 1980
- Baths:
- 3.00
- MLS#:
- 7371175
- Subdivision:
- River Terrace
ADDITIONAL INFORMATION
In metro Atlanta’s most coveted cities, a tree-lined road makes way to a place you’ll want to call home. This recently renovated home is the perfect space for families who want it all. Those who appreciate the tranquility in nature and all things outdoors while staying close to the vibrant city scene have just landed the jackpot! This magnificent find is in one of Roswell's most desirable neighborhoods, River Terrace. A vibrant community that offers a resort-style neighborhood pool, an impressive tennis court, and strictly maintained common areas. Featuring 4 bedrooms and 3 full baths, this residence provides a floor plan that allows for ultimate comfort and a spacious feel. Attention to detail is presented in the fully renovated kitchen showcasing high-end stainless-steel appliances, recently installed cabinets, impeccable sleek tile back-splash, and an inviting breakfast nook. This move-in ready home features include a full sunroom, spacious garage and fully remodeled all bedrooms and bath. Alluring hardwood floors throughout and fresh paint greet you right upon entry. Recent updates including a water filtration system and smart home features made to connect seamlessly with your devices, elevate the southern charm to a more modern feel. Furthermore, this home boasts a Recently excavated and fenced backyard, ideal for endless possibilities such as entertaining guests, basking in the sun, enjoying s'mores by the fire, or adding mini-golf for countless memories with family and friends. The backyard features a lounge area complimented by luxe, soft premium turf ensuring a well maintained and lush lawn year-round. In addition to the great school systems, the location also boasts 5-minute access to GA-400! This location has some of the best shopping and dining options in metro-Atlanta. Recently named Atlanta's OTP number one entertainment destination by AJC, the community provides a perfect blend of convenience and luxury living. This home is a definition of the good life. Welcome home.
$650,000
4197 Skye Trace NE Roswell, GA 30075
- Type:
- Single Family
- Sq.Ft.:
- 2,481
- Status:
- NEW LISTING
- Beds:
- 3
- Lot size:
- 0.39 Acres
- Year built:
- 1984
- Baths:
- 3.00
- MLS#:
- 10284042
- Subdivision:
- Loch Highland
ADDITIONAL INFORMATION
Stylishly designed and meticulously maintained home on a quiet cul-de-sac lot in East Cobb's desirable Loch Highland subdivision. Gleaming hardwood floors, vaulted ceilings, a stacked stone fireplace, chunky wood beams, and tons of natural lighting throughout this home. Owners suite is on the main level and has a beautiful wooded view of the private backyard as well as 2 large closets. The owner's bathroom has a large soaking tub, custom tilework, rain shower, seamless shower glass, a floating vanity, and upgraded fixtures and lighting. Kitchen is large and open to the family room. It's nicely upgraded with stainless steel appliances and a built-in seating area. Upstairs is another 2 large bedrooms, a bathroom, and a huge loft area that could be an office or bonus room. Just outside is a lovely screened in porch with a swing to sip your coffee and enjoy the beauty of this professionally landscaped lot. This amazing lot is private, mostly level, and mostly fenced! The neighborhood has some of the best amenities available with a 31-acre lake where you can fish, canoe, paddleboard, or just enjoy the view. 2 large pools, a new treehouse playground, tennis courts, a clubhouse, and a community dock are available to Loch Highland homeowners as well. Enjoy the convenience of Roswell living with the added benefit of low Cobb County taxes. Top-rated East Cobb school districts - Garrison Mill Elementary, Mabry Middle, and Lassiter High. Wonderful opportunity for main-level living in an ideal location!
- Type:
- Single Family
- Sq.Ft.:
- 5,480
- Status:
- NEW LISTING
- Beds:
- 4
- Lot size:
- 1.51 Acres
- Year built:
- 1994
- Baths:
- 4.00
- MLS#:
- 10284033
- Subdivision:
- Carriage Lakes
ADDITIONAL INFORMATION
Welcome to East Cobb with a Roswell address! This spacious 4-bed, 3.5-bath house offers the perfect blend of comfort, style and functionality. Situated on a rare 1.5-acre lot in a sought-after swim/tennis community, owners have replaced the roof (2023), gutters (2019), 3 HVACs (2017/2024), exterior doors, driveway incl. parking area (2020), back yard fence (plus electric dog fence around house), double pane windows throughout (2016), quartz kitchen counters, refinished cabinets and garage doors! The 2 story foyer is flanked by an office/den, living room, and dining room. Down the hall is the 2-story great room with stacked stone fireplace, creating a space for both relaxation and entertainment. The large vaulted sunroom provides a tranquil retreat where you can unwind and enjoy gorgeous views of the fenced, level backyard space and the large wooded lot beyond! The well-appointed kitchen, complete with double ovens, convection microwave, ample cabinet space, and a convenient breakfast bar, is open to the great room and sunroom. From the kitchen and sunroom, the newly painted and refreshed deck is ready for grilling and bird watching. The primary bedroom suite is a true sanctuary, featuring a sitting room that can be used for work, yoga, or relaxation, two walk-in closets and en-suite bathroom featuring a separate garden tub, shower, and dual vanities. Three additional freshly painted bedrooms offer wonderful private space sharing a full Jack and Jill bathroom offering two separate vanity spaces for privacy and convenience. The daylight finished basement offers unbelievable possibilities! Two enormous rooms including a wet bar plus full bath can be used as a home theater, 5th bedroom, rec room, exercise spaceCathis level will be a favorite! A small deck on this level leads to the private, peaceful back yard backing up to gorgeous woods. The neighborhood amenities include swim, tennis, playground, clubhouse and large pond. Nestled on a quiet cul-de-sac just minutes from top-rated schools, shopping, dining, and recreational amenities, this is the perfect place to call home. Don't miss your opportunity to own a piece of East Cobb paradise!
- Type:
- Single Family
- Sq.Ft.:
- n/a
- Status:
- NEW LISTING
- Beds:
- 4
- Lot size:
- 0.28 Acres
- Year built:
- 1994
- Baths:
- 4.00
- MLS#:
- 10283274
- Subdivision:
- Nesbit Ridge
ADDITIONAL INFORMATION
Nestled within the sought-after Nesbit Ridge neighborhood, this delightful 4-bedroom, 3.5-bathroom home exudes warmth and elegance. As you step inside, vaulted ceilings create an airy and spacious atmosphere, while the living roomCOs cozy fireplace beckons gatherings and special occasions. Sunroom is not included in square footage. Listed below are some of the many highlights: Remodeled Sunroom: Added windows and flooring to this all year round sunroom equipped with Heat and AC. Remodeled Bathroom: The primary bathroom has undergone a stunning transformation. Imagine unwinding in this soaker tub or enjoying a refreshing shower in the separate enclosure with double shower heads. Brand New Backyard: Step outside to discover a backyard thatCOs been redesigned. Mature trees provide shade, and a fire pit invites cozy evenings under the stars. New Water Heater: Enjoy energy efficiency with the recently installed water heater. Below Appraised Value: WeCOre offering this gem below its appraised worth, making it an exceptional investment opportunity. Proximity to GA 400 Highway: Commuting is a breeze! The GA 400 highway is conveniently close, ensuring seamless travel to nearby amenities.
$2,825,000
61 Woodstock Road Roswell, GA 30075
- Type:
- Single Family
- Sq.Ft.:
- 6,500
- Status:
- NEW LISTING
- Beds:
- 6
- Lot size:
- 0.35 Acres
- Year built:
- 2024
- Baths:
- 7.00
- MLS#:
- 10283923
- Subdivision:
- Downtown Roswell
ADDITIONAL INFORMATION
Experience living in the heart of Downtown Roswell with this newly constructed designer home featuring 6 bedrooms, 5 full bathrooms, and 2 powder rooms. This stunning residence captures attention with its grand front entrance, featuring an impressive iron and glass entryway (16CO x 14CO). Inside, discover a spacious layout perfect for entertaining, including a study, dining room, large family room, covered outdoor lounge, chefCOs kitchen, open wet bar, ownersCO retreat, and 3-car garage all on the main level. Throughout, enjoy high ceilings, oversized windows, site finished hardwood flooring, designer lighting, custom cabinetry, high-end fireplaces, and elegant finishes. The chefCOs kitchen, with Wolf appliances and quartz countertops, opens to a breakfast nook and a custom walk-in pantry. The main-level owner's suite offers a vaulted ceiling, sitting area, walk-in closet, and luxurious spa-grade bathroom. Upstairs, find a loft and three bedrooms with private ensuites and custom closets. The finished basement adds another bedroom and full bath. Outside, the rear oasis boasts smart hardscaping, lush landscaping, a covered lounge, and an outdoor fireplace, with ample space for a pool in the private backyard. Enjoy the convenience of living in a walkable community near Downtown Roswell's shops, restaurants, and boutiques.
- Type:
- Townhouse
- Sq.Ft.:
- 2,357
- Status:
- NEW LISTING
- Beds:
- 3
- Lot size:
- 0.06 Acres
- Year built:
- 1983
- Baths:
- 4.00
- MLS#:
- 10282816
- Subdivision:
- Williamsburg Square
ADDITIONAL INFORMATION
THIS IS THE ONE! ABSOLUTELY A MUST SEE! This move in ready 3 bedroom, 4 bath home has been updated throughout. New light oak luxury vinyl flooring on main level. Large open concept living room with gas fireplace and sliding barn doors that open up to a private outdoor patio and beautiful new deck. NEW Kitchen remodel with stone counters, custom tile and backsplash, beautiful white cabinetry, new sink, new stainless steel appliances, and a custom built pantry off the kitchen. Main level has a large formal dining area overlooking the kitchen that will seat up to 10-12. Stunning full bath on main level recently renovated with custom tiled shower. Upstairs you will find the primary bedroom and bath along with the second bedroom. Plenty of space in each of these bedrooms. FULLY finished walkout basement has Theatre Room, another large Primary bedroom with 3rd full bath and laundry room on this level. Smart Home Technology throughout the home. Adjacent to E Roswell Rec.,prime location as it has easy access to GA400, shopping, restaurants, trails, Chat River and library. Quiet, friendly community with low HOA fees. Hurry, this home will go quickly!
$1,300,000
8005 Tangletree Way Roswell, GA 30075
- Type:
- Single Family
- Sq.Ft.:
- 5,702
- Status:
- NEW LISTING
- Beds:
- 6
- Lot size:
- 0.55 Acres
- Year built:
- 2000
- Baths:
- 5.00
- MLS#:
- 10283419
- Subdivision:
- Pine Grove
ADDITIONAL INFORMATION
Perfectly perched on a double cul-de-sac lakeview lot, this stunning 6BR/5BA brick home provides a luxurious oasis less than 2 miles from Canton Street in Roswell. As you enter the two-story foyer, you will notice the enormous dining room that seats twelve, and a formal living room/office. The light filled gourmet kitchen features an oversized Sub-zero refrigerator, Thermador appliances and quartz countertops. By the kitchen sink, you will enjoy views of the lake, pool and gardens from the large picture window. The open floor plan flows into the family room with dramatic cathedral ceilings and oversized Palladian windows. A first-floor bedroom with doors opening to the custom-built Brazilian hardwood deck makes a perfect guest room. Upstairs, the huge primary suite features three closets and a spa-like bathroom with quartz countertops. The second ensuite bedroom has a closet with built in shelving. The third and fourth bedrooms have enormous closets and share a jack and jill bath. The laundry room is conveniently located on the second floor. The finished basement features industrial grade waterproof COREtec floors for worry free pool gatherings by the bar/kitchenette area. The spacious terrace living area boasts wine storage for ease in entertaining. A sixth enormous bedroom with a private entrance is currently being utilized as a workout room. The backyard with a pool overlooking the lake offers the perfect respite amid the carefully planned garden that blooms year-round. This home is the perfect getaway, yet close to it all. Wonderful access to Roswell's amazing public and private schools.
- Type:
- Single Family
- Sq.Ft.:
- 2,521
- Status:
- NEW LISTING
- Beds:
- 4
- Lot size:
- 0.71 Acres
- Year built:
- 1970
- Baths:
- 3.00
- MLS#:
- 10280296
- Subdivision:
- Saddle Creek
ADDITIONAL INFORMATION
Look no further! This renovated, completely turnkey 4/3 ranch is in the Milton HS district in sought-after Saddle Creek. Over $120K in renovations - including new doors and windows - make this open floor plan home bright and light-filled. Stainless steel SMART appliances and a luxury kitchen faucet with multiple accessories make for a chef's delight. 3 of the 4 bedrooms have ensuite baths. Enjoy the private deck/entertaining area off the 4th bedroom with optional private entrance. Or walk out from your kitchen to the newly poured patio for grilling and chatting by the firepit. The bonus hot tub room is a great place to relax after a long day at work! One bedroom is private in the back of the home with a full bath, private deck, and separate entrance. HOA membership allows for use of the pool, swim team, 2 clubhouses, 2 tennis facilities, and 2 playgrounds. Hurry to call and schedule an appointment to see this Saddle Creek home while it's still available.
Price and Tax History when not sourced from FMLS are provided by public records. Mortgage Rates provided by Greenlight Mortgage. School information provided by GreatSchools.org. Drive Times provided by INRIX. Walk Scores provided by Walk Score®. Area Statistics provided by Sperling’s Best Places.
For technical issues regarding this website and/or listing search engine, please contact Xome Tech Support at 844-400-9663 or email us at xomeconcierge@xome.com.
License # 367751 Xome Inc. License # 65656
AndreaD.Conner@xome.com 844-400-XOME (9663)
750 Highway 121 Bypass, Ste 100, Lewisville, TX 75067
Information is deemed reliable but is not guaranteed.

The data relating to real estate for sale on this web site comes in part from the Broker Reciprocity Program of Georgia MLS. Real estate listings held by brokerage firms other than this broker are marked with the Broker Reciprocity logo and detailed information about them includes the name of the listing brokers. The broker providing this data believes it to be correct but advises interested parties to confirm them before relying on them in a purchase decision. Copyright 2024 Georgia MLS. All rights reserved.
Roswell Real Estate
The median home value in Roswell, GA is $660,000. This is higher than the county median home value of $288,800. The national median home value is $219,700. The average price of homes sold in Roswell, GA is $660,000. Approximately 63.13% of Roswell homes are owned, compared to 31.72% rented, while 5.15% are vacant. Roswell real estate listings include condos, townhomes, and single family homes for sale. Commercial properties are also available. If you see a property you’re interested in, contact a Roswell real estate agent to arrange a tour today!
Roswell, Georgia has a population of 94,239. Roswell is more family-centric than the surrounding county with 38.51% of the households containing married families with children. The county average for households married with children is 31.15%.
The median household income in Roswell, Georgia is $87,911. The median household income for the surrounding county is $61,336 compared to the national median of $57,652. The median age of people living in Roswell is 37.8 years.
Roswell Weather
The average high temperature in July is 86.7 degrees, with an average low temperature in January of 28.5 degrees. The average rainfall is approximately 53.3 inches per year, with 1.9 inches of snow per year.
