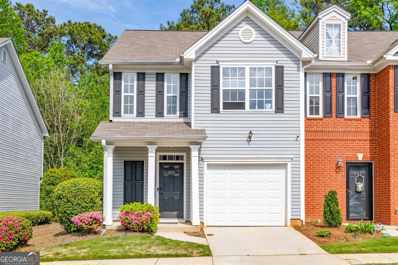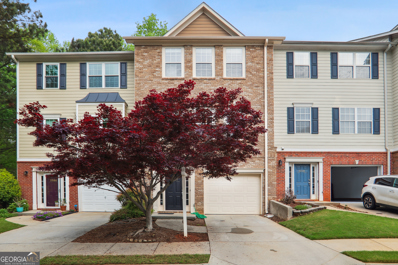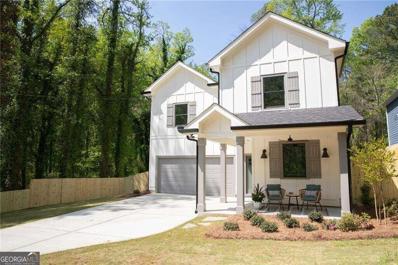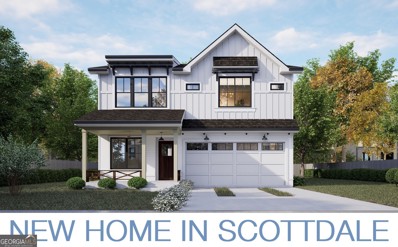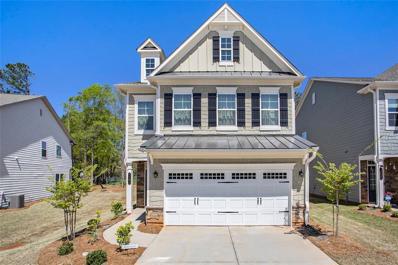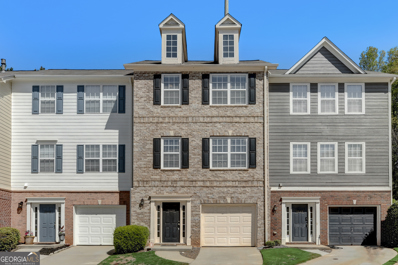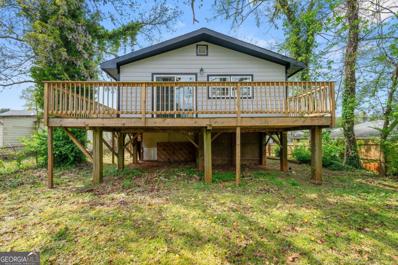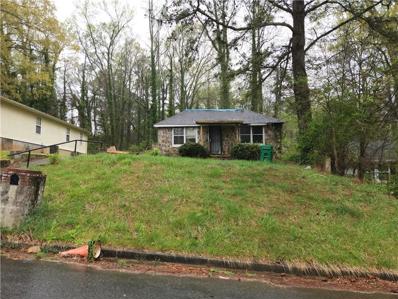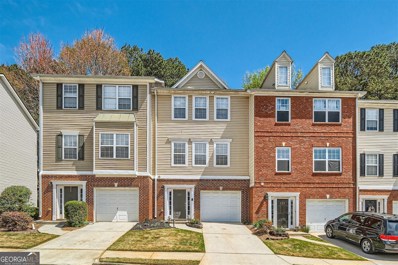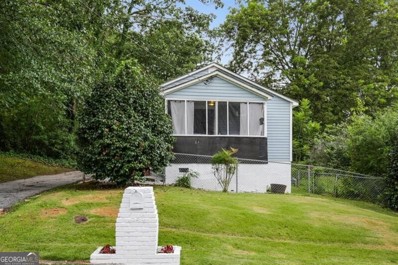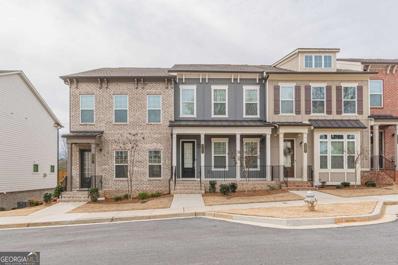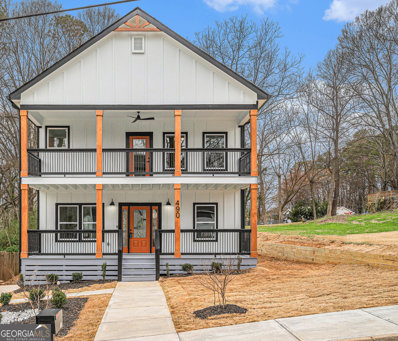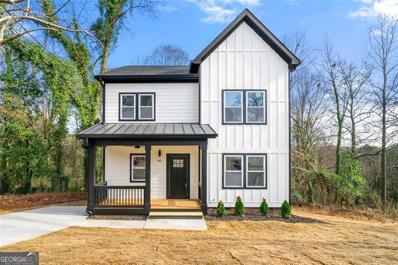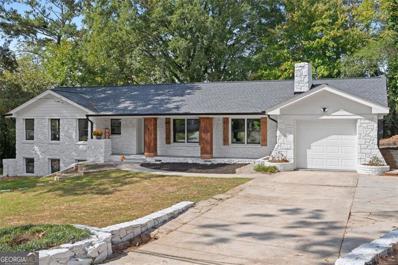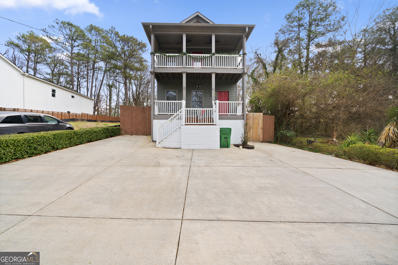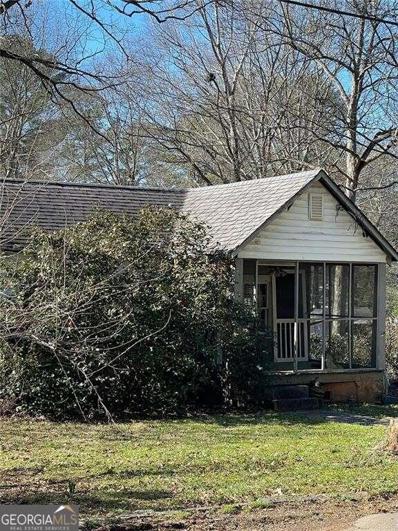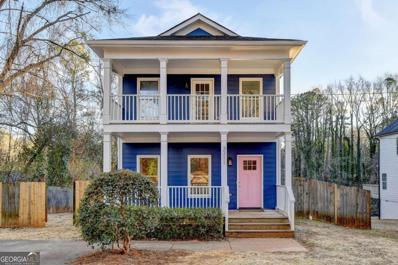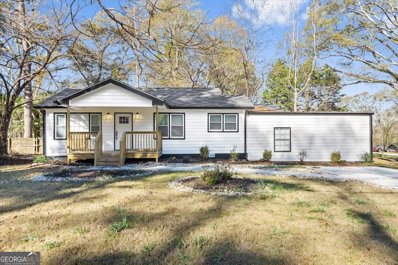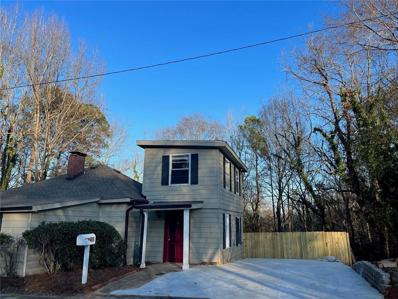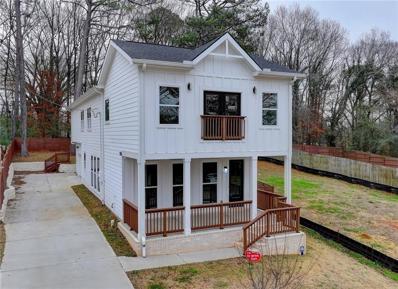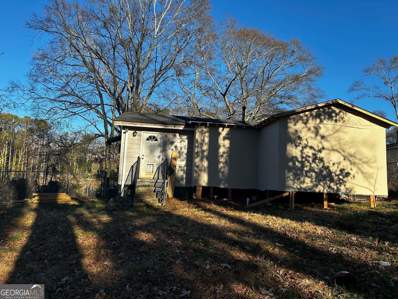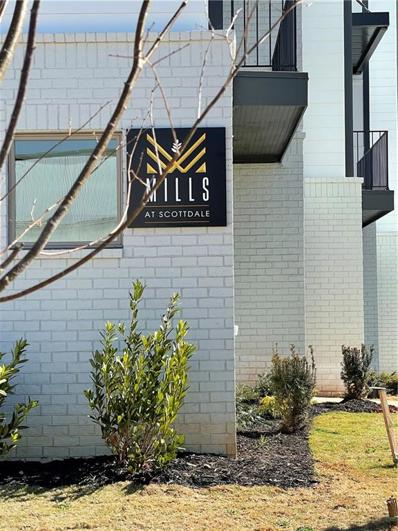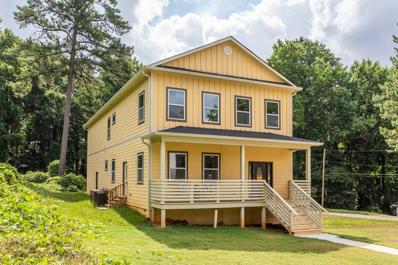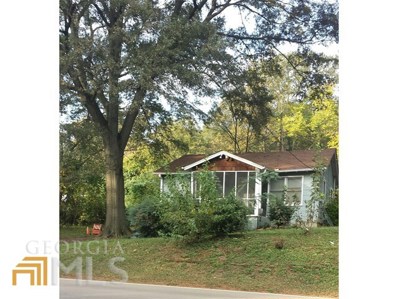Scottdale Real EstateThe median home value in Scottdale, GA is $530,000. This is higher than the county median home value of $192,400. The national median home value is $219,700. The average price of homes sold in Scottdale, GA is $530,000. Approximately 31.58% of Scottdale homes are owned, compared to 55.33% rented, while 13.1% are vacant. Scottdale real estate listings include condos, townhomes, and single family homes for sale. Commercial properties are also available. If you see a property you’re interested in, contact a Scottdale real estate agent to arrange a tour today! Scottdale, Georgia has a population of 10,217. Scottdale is less family-centric than the surrounding county with 27.33% of the households containing married families with children. The county average for households married with children is 29.21%. The median household income in Scottdale, Georgia is $46,647. The median household income for the surrounding county is $55,876 compared to the national median of $57,652. The median age of people living in Scottdale is 34.7 years. Scottdale WeatherThe average high temperature in July is 89.4 degrees, with an average low temperature in January of 33.1 degrees. The average rainfall is approximately 51.4 inches per year, with 0.4 inches of snow per year. Nearby Homes for Sale |
