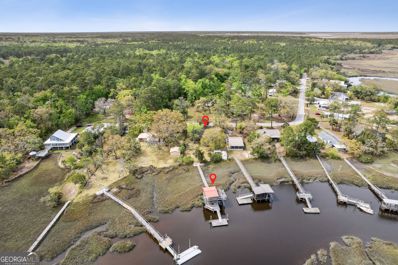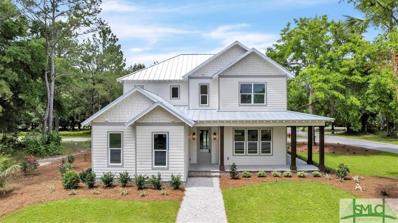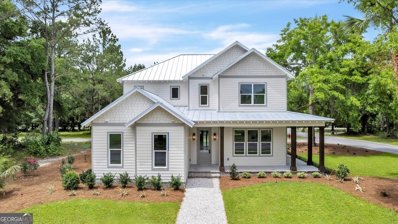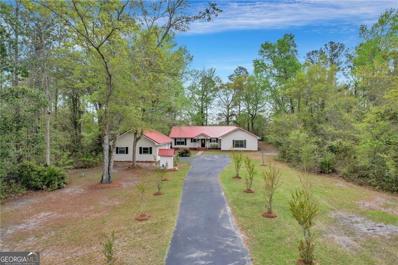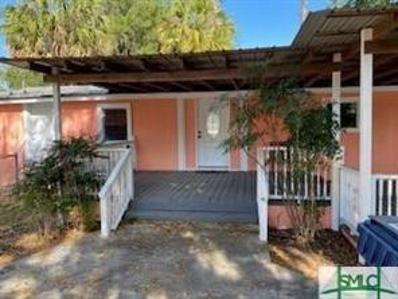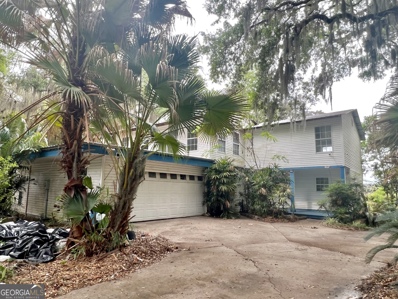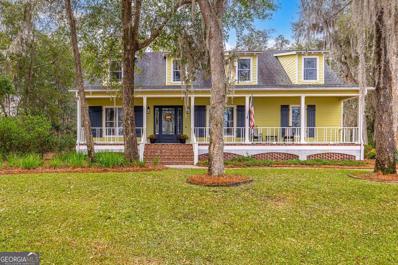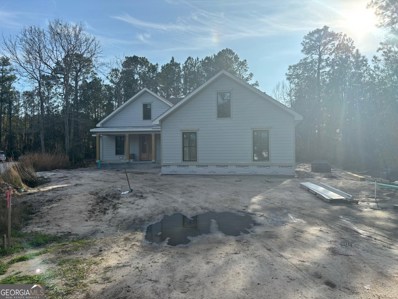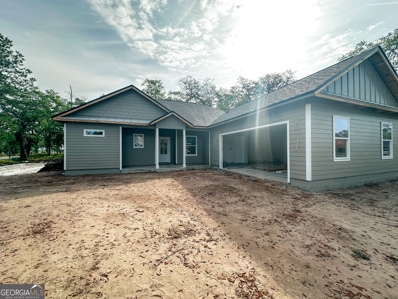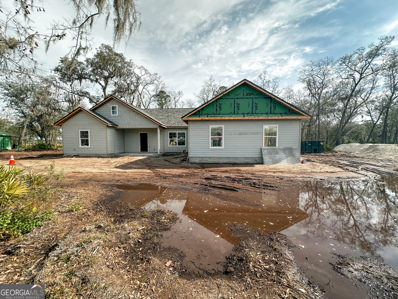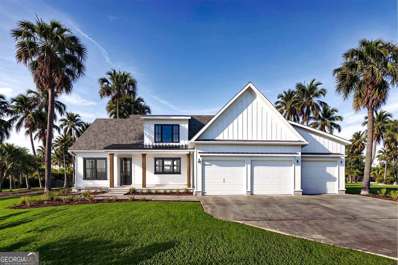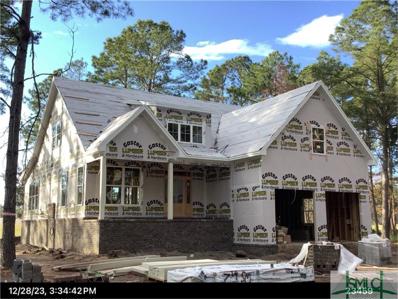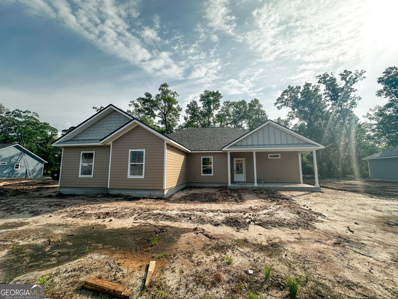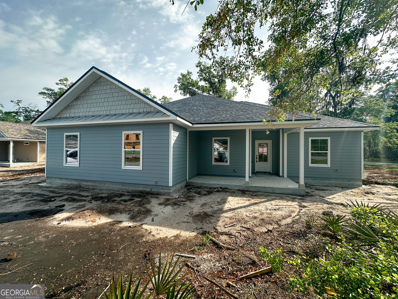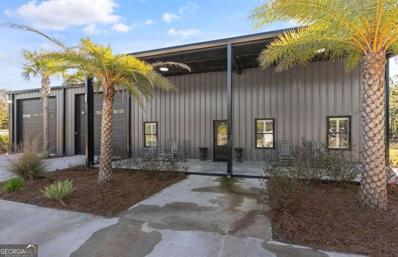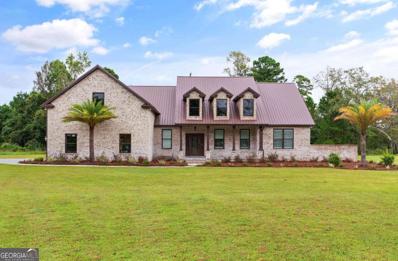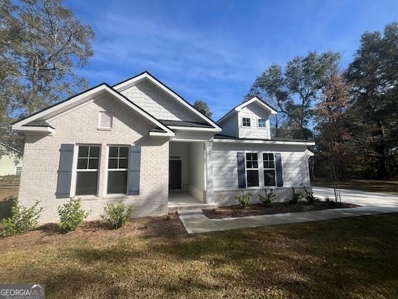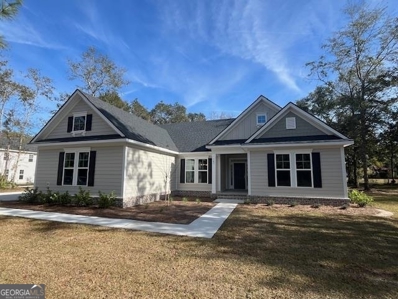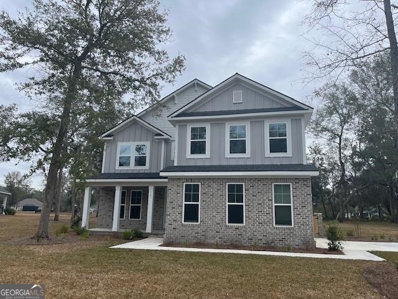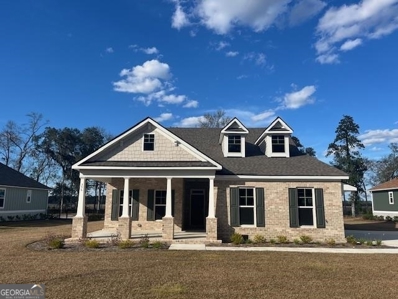Waverly GA Homes for Sale
$425,000
160 South Street Waverly, GA 31565
- Type:
- Single Family
- Sq.Ft.:
- 1,331
- Status:
- Active
- Beds:
- 2
- Lot size:
- 0.41 Acres
- Year built:
- 1975
- Baths:
- 2.00
- MLS#:
- 10278944
- Subdivision:
- None
ADDITIONAL INFORMATION
Embrace the serene elegance and unbeatable location of this stunning deepwater riverfront home, perfectly situated to offer both tranquility and convenience. This exceptional residence boasts a private dock with a two-story platform, designed for panoramic viewing of the mesmerizing surroundings. Here is an invitation to waterfront living at its finest, nestled within a short drive to Brunswick, Jekyll Island, Saint Simons Island, and Kingsland, Georgia, and offering easy access to Jacksonville International Airport via I-95. The property promises breathtaking views that encapsulate the beauty of Georgia's coastal landscape, ensuring a tranquil and picturesque living experience. Move-In Ready: This home is meticulously prepared for immediate occupancy, designed with attention to detail and an emphasis on luxury and comfort. Spacious Living: Well-appointed rooms with large windows from the main living area and main bedroom ensure the interior is bathed in natural light, enhancing the home's airy and open atmosphere.This home is not just a residence but a retreat, offering a rare blend of natural beauty and accessibility. Whether it's embarking on nautical adventures from your private dock, enjoying the sunset views from your two-story viewing platform, or exploring the rich culture and amenities of nearby coastal towns, this property promises a lifestyle of unparalleled joy and relaxation.Welcome to your dream waterfront home, where every day feels like a vacation. Contact us to schedule a viewing and experience firsthand the blend of luxury, location, and lifestyle this exceptional property
- Type:
- Single Family
- Sq.Ft.:
- 2,742
- Status:
- Active
- Beds:
- 4
- Lot size:
- 0.21 Acres
- Year built:
- 2024
- Baths:
- 4.00
- MLS#:
- 309816
- Subdivision:
- Sanctuary Cove
ADDITIONAL INFORMATION
This stunning new construction home offers a perfect blend of luxury and tranquility. Situated in a serene, non-flood zone area, with views of the Satilla River, this property promises peace of mind and an unparalleled lifestyle. This meticulously designed residence boasts an open-concept that seamlessly connects living spaces to the outdoors, creating an ideal setting for entertaining and family gatherings. Featuring 4 spacious bedrooms and 3.5 modern bathrooms. The primary suite, a true retreat, offers a spa-like bathroom and a large walk-in closet. At the heart of the home, the gourmet kitchen is a chef’s dream, equipped with top-of-the-line stainless steel appliances, quartz countertops, and a generous island that invites social cooking. High ceilings and large windows throughout the home allow natural light to flood in, highlighting the exquisite details and high-quality finishes. Embrace the outdoors with a beautifully landscaped yard, offering stunning views.
- Type:
- Single Family
- Sq.Ft.:
- 2,742
- Status:
- Active
- Beds:
- 4
- Lot size:
- 0.21 Acres
- Year built:
- 2024
- Baths:
- 4.00
- MLS#:
- 10277337
- Subdivision:
- Sanctuary Cove
ADDITIONAL INFORMATION
Nestled in the heart of the prestigious Sanctuary Golf Club in Waverly, GA, this stunning new construction home offers a perfect blend of luxury and tranquility. Situated in a serene, non-flood zone area, with views of the Satilla River, this property promises peace of mind and an unparalleled lifestyle. Over 2,742 square feet under air, this meticulously designed residence boasts an open-concept floor plan that seamlessly connects living spaces to the outdoors, creating an ideal setting for entertaining and family gatherings. Featuring 4 spacious bedrooms and 3.5 modern bathrooms, each space is crafted for comfort and elegance. The master suite, a true retreat, offers a spa-like bathroom and a large walk-in closet. At the heart of the home, the gourmet kitchen is a chef's dream, equipped with top-of-the-line stainless steel appliances, quartz countertops, and a generous island that invites social cooking. High ceilings and large windows throughout the home allow natural light to flood in, highlighting the exquisite details and high-quality finishes. Embrace the outdoors with a beautifully landscaped yard, offering stunning views and walkable to the Riverhouse, Swimming Pool, Gym, Dock, Fire-Pit, Walking Trails and of course, the coveted Sanctuary Golf Club. The covered patio is the perfect spot for morning coffees or evening relaxation. Living at Sanctuary Golf Club, you'll enjoy access to world-class golfing facilities, walking trails, and club amenities. This peaceful community is strategically located in North Camden County, combining the charm of small-town living with easy access to beaches, shopping, and dining. Just a short drive from Jacksonville and Brunswick, you'll find yourself in the ideal location for both leisure and convenience. This home is not just a residence; it's a lifestyle. Make your dream home a reality in the Sanctuary Golf Club and experience the best of luxury living.
- Type:
- Single Family
- Sq.Ft.:
- 1,968
- Status:
- Active
- Beds:
- 3
- Lot size:
- 0.78 Acres
- Year built:
- 1991
- Baths:
- 2.00
- MLS#:
- 10272162
- Subdivision:
- Horseshoe Cove
ADDITIONAL INFORMATION
Waterfront home with Private Dock in Horseshoe Cove! Step out your back door and onto your private dock, perfect for launching your kayak, fishing, or simply soaking up the tranquility of the water. White Oak Creek winds its way to the Satilla River, ultimately flowing out to the Atlantic Ocean through St. Andrew Sound. This home is designed for both relaxation and functionality. Large windows offer the interior in natural light and showcase the views. An additional highlight is the sunroom, a serene 12x24 space overlooking the river. The detached garage offers a workshop space and stairs that lead to a large storage room above the garage. Updated LVP Flooring, Metal Roof is 7 years old, Brand New Field Drain Lines for Septic System 2024, Private Well with Aerator. UTILITIES: Okefenokee Power Company, TDS for high speed internet. Freshly Painted!
- Type:
- Other
- Sq.Ft.:
- 1,728
- Status:
- Active
- Beds:
- 3
- Lot size:
- 0.26 Acres
- Year built:
- 1982
- Baths:
- 2.00
- MLS#:
- 307384
- Subdivision:
- Hickory Bluff
ADDITIONAL INFORMATION
THIS IS A GREAT PLACE TO LIVE! SUCH A BEAUTIFUL AREA ON THE LITTLE SATILLA RIVER. 3BR/2BA MOBILE HOME ON A LARGE LOT ACCROSS THE ROAD FROM THE RIVER. NEW FLOORING, NEW CABINETS STUCCO EXTERIOR AND A NEWER METAL ROOF. THE COMMUNITY INCLUDE A GREAT MARINA WITH A CLUBHOUSE AND BOAT LIFT THAT YOU CAN JOIN FOR ACCESS TO THE COASTAL WATERS OF SOUTHEAST GEORGIA. VERY CLOSE TO BRUNSWICK, ST MARY'S, AMELIA ISLAND AND JACKSONVILLE. GREAT FOR A WEEKEND, WINTER OR FULL TIME HOME, GOOD RENTAL HISTORY TOO
- Type:
- Single Family
- Sq.Ft.:
- 2,629
- Status:
- Active
- Beds:
- 3
- Lot size:
- 0.42 Acres
- Year built:
- 1975
- Baths:
- 2.00
- MLS#:
- 10262463
- Subdivision:
- Piney Bluff
ADDITIONAL INFORMATION
Discover the potential of this charming fixer-upper located at 889 Piney Bluff Road! Boasting 3 bedrooms, 2 bathrooms, and a spacious 2629 sq. ft. of living space, this home is nestled on a .42 acre marsh-front lot, promising serene views and privacy. Ideal for those who love DIY projects or are looking for a property to customize to their taste. Conveniently situated just minutes from I-95 at exit 26 and a short drive from Hickory Bluff Marina, it offers easy access to outdoor activities and commuting routes. This sale also includes parcel 140A 020, expanding the possibilities for its new owners. May not qualify for traditional financing.
- Type:
- Single Family
- Sq.Ft.:
- 4,213
- Status:
- Active
- Beds:
- 5
- Lot size:
- 1 Acres
- Year built:
- 2008
- Baths:
- 3.00
- MLS#:
- 10262514
- Subdivision:
- The Estates At Sanctuary Cove
ADDITIONAL INFORMATION
You must see this exceptional custom home situated on an acre of land within a gated community, which provides a natural setting and river views of the Little Satilla. This home offers the ultimate experience in coastal living in the beautiful gated community of the Estates of Sanctuary Cove. As you step inside, you'll discover the perfect blend of elegance and comfort, where attention to detail and upgrades are recognizable throughout the home. With over 4000 square feet of living space, this residence offers a first-floor Primary Suite, a custom designed kitchen, a formal dining room, multiple flex spaces, large bedrooms on the second floor with a jack and jill configuration, a garage hidden off the back of the house with an air conditioned workshop, a well- maintained outside. With this home you will enjoy the Sanctuary Cove lifestyle and have access to a amenities, including a golf course, tennis court, pool, clubhouse, dock, exercise facility, and RV /boat storage. Whether you're a golfer, a fitness fanatic, or simply looking for a serene coastal retreat, this home has it all.
$649,900
104 Sanford Drive Waverly, GA 31565
- Type:
- Single Family
- Sq.Ft.:
- 2,456
- Status:
- Active
- Beds:
- 4
- Lot size:
- 0.35 Acres
- Year built:
- 2024
- Baths:
- 3.00
- MLS#:
- 20173978
- Subdivision:
- Maiden Creek Landing
ADDITIONAL INFORMATION
Welcome to luxury living in this brand-new construction nestled within a gated subdivision. With amenities galore, including community docks, a boat lift, a picturesque clubhouse overlooking the river, a convenient fish cleaning station, a fully equipped fitness room, and a sparkling pool, this property offers the epitome of waterfront lifestyle. Step into this spacious 2456 sqft home, where modern elegance meets comfort. Boasting 4 bedrooms and 3 full baths, there's plenty of room. Entering through the foyer, you're greeted by a sense of grandeur, leading into a sophisticated dining room and a cozy breakfast area perfect for casual meals. The heart of the home lies in the kitchen, complete with panel-ready appliances, an island, and a convenient pantry for storage. The primary bedroom suite is a true sanctuary, featuring a separate tile shower, a luxurious freestanding tub, double vanities, and a generously sized walk-in closet for all your wardrobe needs. Outdoor living is a dream with a back porch adorned with stamped concrete, offering the perfect space for relaxation and entertainment. The outdoor kitchen adds a touch of luxury, making alfresco dining a delight. Estimated completion date May 2024.
$400,000
86 Fairwinds Drive Waverly, GA 31565
- Type:
- Single Family
- Sq.Ft.:
- 1,885
- Status:
- Active
- Beds:
- 3
- Lot size:
- 0.67 Acres
- Year built:
- 2024
- Baths:
- 2.00
- MLS#:
- 10254192
- Subdivision:
- Sanctuary Cove
ADDITIONAL INFORMATION
EXCEPTIONAL FOR ENTERTAINING 3-BEDROOM OPEN CONCEPT HOME WITH A CORNER LOCATION IN THE ESTATES OF SANCTUARY COVE. THIS HOME BOASTS LOADS OF CHARACTER WITH CUSTOM CABINETRY AND GRANITE COUNTERS THORUGHOUT. THE OVERSIZED FAMILY ROOM AND DINING ROOM OFFER PLENTY OF SPACE AND THE LIVING AREA INCLUDES WOOD FLOORS THROUGHOUT. THE EXPANSIVE KITCHEN WITH ISLAND BAR IS EQUIPPED FOR A CHEF WITH PLENTY OF PREP SPACE, STAINLESS APPLIANCES, AND A WALK-IN PANTRY. RELAX IN THE OWNER'S RETREAT FEATURING TWO WALK-IN CLOSETS IN ADDITION TO A DOUBLE VANITY & PRIVATE WATER CLOSET. THE EXTERIOR IS CONSTRUCTED OF HARDIE SIDING AND INCLUDES TWO COVERED PORCHES. THIS HOME IS CONSTRUCTED WITH 2 X 6 EXTERIOR WALLS AND INCLUDES A 2-10 HOMEBUYERS STRUCTURAL WARRANTY. THIS GATED COMMUNITY FEATURES ACCESS TO A COMMUNITY POOL, TENNIS, FITNESS CENTER, CLUBHOUSE, BOAT DOCK/STORAGE, & MORE. LOCATED MINUTES I-95 FOR AN EASY COMMUTE TO BRUNSWICK, KINGS BAY, OR JACKSONVILLE. ZONED FOR CAMDEN COUNTY SCHOOL SYSTEM. NO CITY TAXES AND NO FLOOD INSURANCE REQUIRED! FINISHED HOME PHOTOS ARE THE COLTHORPE PLAN BY READDICK CONSTRUCTION (SAME FLOOR PLAN). SOME FEATURES MAY BE OPTIONAL AND INCUR ADDITIONAL COST. THIS HOME IS UNDER CONSTRUCTION WITH ESTIMATED COMPLETION IN MAY 2023. BUYER WILL RECEIVE UP TO A 2% CLOSING ALLOWANCE IF CLOSING WITH ONE OF SELLER'S PREFERRED LENDERS.
$405,000
60 Fairwinds Drive Waverly, GA 31565
- Type:
- Single Family
- Sq.Ft.:
- 1,946
- Status:
- Active
- Beds:
- 3
- Lot size:
- 1.2 Acres
- Year built:
- 2024
- Baths:
- 2.00
- MLS#:
- 10254185
- Subdivision:
- Sanctuary Cove
ADDITIONAL INFORMATION
UNDER CONSTRUCTION NOW: THREE BEDROOM RALEIGH PLAN BY READDICK CONSTRUCTION FEATURING AN OPEN LAYOUT WITH AN EXPANSIVE LIVING AREA. THE KITCHEN OFFERS AN ISLAND BAR WITH PLENTY OF PREP SPACE. RELAX IN THE PRIMARY BEDROOM SUITE BOASTING A DOUBLE VANITY, TILED SHOWER, AND SPACIOUS WALK-IN CLOSET. THE EXTERIOR IS CONSTRUCTED OF LOW-MAINTENANCE HARDIE SIDING AND INCLUDES FRONT AND BACK COVERED PORCHES. DON'T MISS THE INDOOR LAUNDRY MUD ROOM AND IRRIGATION SYSTEM. THIS HOME IS CONSTRUCTED WITH 2 X 6 EXTERIOR WALLS AND INCLUDES A 2-10 HOMEBUYERS STRUCTURAL WARRANTY. THIS GATED COMMUNITY FEATURES ACCESS TO A COMMUNITY POOL, TENNIS, FITNESS CENTER, CLUBHOUSE, BOAT DOCK/STORAGE, & MORE. LOCATED MINUTES I-95 FOR AN EASY COMMUTE TO BRUNSWICK, KINGS BAY, OR JACKSONVILLE. ZONED FOR CAMDEN COUNTY SCHOOL SYSTEM. NO CITY TAXES AND NO FLOOD INSURANCE REQUIRED! FINISHED HOME PHOTOS ARE THE RALEIGH PLAN BY READDICK CONSTRUCTION (SAME FLOOR PLAN). BUYER WILL RECEIVE UP TO A 2% CLOSING COST ALLOWANCE WITH USE OF A PREFERRED LENDER.
- Type:
- Single Family
- Sq.Ft.:
- 2,869
- Status:
- Active
- Beds:
- 4
- Lot size:
- 0.26 Acres
- Year built:
- 2024
- Baths:
- 4.00
- MLS#:
- 10248404
- Subdivision:
- Sanctuary Cove
ADDITIONAL INFORMATION
** TO BE BUILT - IMAGES ARE REPRESENTATIVE ONLY AND ARE NOT OF THE ACTUAL HOUSE ** Exciting step-less open floor plan checks all the boxes, with impressive 11 foot ceilings, a true chef's kitchen, a seamless blend of indoor and outdoor living spaces and a 3-car garage. Prepare to be wowed as you enter from the front door to the main living spaces that feature oversized windows and a set of 8 foot French doors, leading to a stunning covered outdoor living space with 10 foot ceilings, brick fireplace and room for both lounging and dining. The gourmet kitchen features KitchenAid appliances including double ovens and gas cooktop, abundant cabinets on 3 sides, huge walk-in pantry, 8 foot center island and lots of natural light. The primary bedroom on the main is the perfect size, with an elegant ensuite bath with large zero-entry shower and separate soaking tub, and huge walk-in closet with linen closet. Two additional bedrooms on the main are thoughtfully located at the opposite side of the primary suite, each with a full bath. A main floor command center, a mud room and a large laundry room are all conveniently located near the garage entrance. Up the switchback stairs you will find an additional bedroom/ office, a full bath and a TV/ bonus room, along with a large unfinished CONDITIONED storage area. Buyer is able to make extensive selection decisions. Beautiful level lot in great location within Sanctuary Cove. Significantly, this lot is NOT in a flood zone, eliminating the need for costly flood insurance.
$688,000
147 Navigator Way Waverly, GA 31565
- Type:
- Single Family
- Sq.Ft.:
- 2,603
- Status:
- Active
- Beds:
- 4
- Lot size:
- 0.21 Acres
- Year built:
- 2024
- Baths:
- 4.00
- MLS#:
- 304409
ADDITIONAL INFORMATION
Calling all golf lovers! Sanctuary Golf Club represents one of the top semi-private golf facilities in the state. The Love Golf Design/Fred Couples Signature course, sits on the edge of the marsh. This gorgeous, custom home is a perfect and serene getaway, with the bonus of a golf course view. Add to that, the convenience of nearby shopping, dining, and medical care. Tons of amenities, including a pool area, tennis courts, and River House. With a large vaulted great room, complete with a cozy fireplace, you and your family and friends can take full advantage of the spacious open-concept interior. If you prefer the outdoors, step out onto your gorgeous new back porch to soak in the golf-course view. The home boasts 4 bedrooms, 3.5 baths, laundry room, and a private office. The Great Room has a vaulted ceiling and open catwalk to the second floor. The primary bedroom has a custom trey ceiling and ensuite. SS appliances, quartz countertops, custom cabinets and tile backsplash in kitchen
$405,000
38 Fairwinds Drive Waverly, GA 31565
- Type:
- Single Family
- Sq.Ft.:
- 1,957
- Status:
- Active
- Beds:
- 4
- Lot size:
- 0.87 Acres
- Year built:
- 2023
- Baths:
- 2.00
- MLS#:
- 10243227
- Subdivision:
- Sanctuary Cove
ADDITIONAL INFORMATION
NEW CONSTRUCTION HOME ON A .87 ACRE WOODED LOT IN THE ESTATES OF SANCTUARY COVE. THIS FOUR BEDROOM OPEN CONCEPT HOME OFFERS A SPACIOUS LIVING AREA WITH REVWOOD WATERPROOF FLOORS. THE ISLAND KITCHEN FEATURES A BREAKFAST BAR, GRANITE COUNTERS, AND STAINLESS APPLIANCES. THE PRIMARY SUITE INCLUDES A TILED SHOWER, PRIVATE WATER CLOSET, DOUBLE VANITY, AND TWO SPACIOUS WALK-IN CLOSETS. TWO ADDITIONAL BEDROOMS AND A LARGE HALL BATH ARE FOUND ON THE OPPOSITE SIDE WITH A FOURTH BEDROOM JUST OFF THE FOYER. DON'T MISS THE INDOOR LAUNDRY OR SIZABLE SIDE-ENTRY ATTACHED GARAGE. THE EXTERIOR CONSTRUCTION IS LOW-MAINTENANCE SIDING AND INCLUDES COVERED FRONT AND REAR PORCHES. ALL OF THIS IS SET ON NEARLY AN ACRE WITH AN IRRIGATION SYSTEM. THIS GATED COMMUNITY FEATURES ACCESS TO A COMMUNITY POOL, TENNIS, FITNESS CENTER, CLUBHOUSE, AND BOAT DOCK/STORAGE. LOCATED MINUTES FROM INTERSTATE 95 WITH AN EASY COMMUTE TO BRUNSWICK OR KINGS BAY. NO CITY TAXES AND NO FLOOD INSURANCE REQUIRED! BUYER WILL RECEIVE UP TO A 2% CLOSING COST ALLOWANCE WITH USE OF A PREFERRED LENDER.
$410,000
16 Fairwinds Drive Waverly, GA 31565
- Type:
- Single Family
- Sq.Ft.:
- 2,008
- Status:
- Active
- Beds:
- 4
- Lot size:
- 0.88 Acres
- Year built:
- 2023
- Baths:
- 2.00
- MLS#:
- 10243217
- Subdivision:
- Sanctuary Cove
ADDITIONAL INFORMATION
EXCEPTIONAL NEW CONSTRUCTION 4 BR HOME WITH A CORNER LOCATION IN THE ESTATES OF SANCTUARY COVE. THE EASY-MAINTENANCE CONCRETE SIDING EXTERIOR INCLUDES COVERED FRONT & REAR PORCHES. STEP INSIDE TO AN OPEN CONCEPT KITCHEN W/ LARGE ISLAND BAR OVERLOOKING THE FAMILY ROOM. THE GENEROUS KITCHEN INCLUDES PLENTY OF PREP SPACE AS WELL AS STAINLESS APPLIANCES & GRANITE COUNTERS. THE LIVING AREA WILL FEATURE LUXURY VINYL FLOORS. THIS SPLIT PLAN OFFERS A PRIMARY SUITE FEATURING A TILED SHOWER, DOUBLE VANITY, PRIVATE WATER CLOSET, & OVERSIZED WALK-IN CLOSET. ALL OF THIS IS SET ON NEARLY AN ACRE WITH AN IRRIGATION SYSTEM. THIS GATED COMMUNITY FEATURES ACCESS TO A COMMUNITY POOL, TENNIS, FITNESS CENTER, CLUBHOUSE, AND BOAT DOCK/STORAGE. LOCATED MINUTES FROM INTERSTATE 95 WITH AN EASY COMMUTE TO BRUNSWICK OR KINGS BAY. NO CITY TAXES AND NO FLOOD INSURANCE REQUIRED! BUYER WILL RECEIVE UP TO A 2% CLOSING COST ALLOWANCE WITH USE OF A PREFERRED LENDER.
- Type:
- Single Family
- Sq.Ft.:
- 2,400
- Status:
- Active
- Beds:
- 3
- Lot size:
- 0.69 Acres
- Year built:
- 2021
- Baths:
- 3.00
- MLS#:
- 10249832
- Subdivision:
- None
ADDITIONAL INFORMATION
This modern metal building home, with 2400 sqft of living space, seamlessly blends industrial aesthetics with contemporary design. The open floor plan features a kitchen adorned with stainless steel appliances, all marble countertops, and a convenient walk-in pantry. The three bedrooms are well-appointed, and the 2400 sqft fully air conditioned garage, adjacent to the living area, caters to car enthusiasts, hobbyists or boat owners seeking conditioned storage. The screened outdoor kitchen, equipped with stainless steel amenities including flat top griddle, green egg, pellet smoker and more, leads to the backyard oasis with an in-ground pool and sun-ledge. This property harmonizes functionality with luxurious touches, providing a stylish retreat for modern living and entertaining.
$825,000
211 Sanford Drive Waverly, GA 31565
- Type:
- Single Family
- Sq.Ft.:
- 2,942
- Status:
- Active
- Beds:
- 3
- Lot size:
- 2.87 Acres
- Year built:
- 2021
- Baths:
- 3.00
- MLS#:
- 10217748
- Subdivision:
- Maiden Creek Landing
ADDITIONAL INFORMATION
Beautiful brick home situated on nearly 3 acres in the gated neighborhood Maiden Creek Landing. This home features 3 bedrooms, 2 full baths, 1 half bath, office, family/living room, kitchen, laundry room, bonus room, screened porch and an attached 2 car garage. The home has LVP flooring throughout main living areas with carpet in the bonus room, stainless steel appliances, quartz countertops, custom built-ins, and a fireplace in the family room. The homes primary bedroom features an en suite bathroom with double vanities, soaking tub, tiled shower and walk in closet. Outside you will find a large screened in porch with a full outdoor kitchen and brick fire pit. The porch overlooks a spacious backyard, with room to add a private pool! When not enjoying outdoor living at home, the neighborhood offers a spacious clubhouse, exercise room, pool, dock and boat hoist on deep water! With all the amenities Maiden Creek Landing offers and a public golf course roughly one mile away this home embodies coastal living at its finest!
- Type:
- Single Family
- Sq.Ft.:
- 1,828
- Status:
- Active
- Beds:
- 3
- Lot size:
- 0.64 Acres
- Year built:
- 2023
- Baths:
- 2.00
- MLS#:
- 10131486
- Subdivision:
- The Estates Of Sanctuary Cove
ADDITIONAL INFORMATION
Brunswick's most trusted local builder is proud to offer our Spring Valley II plan. You'll love this MARSH FRONT home. Efficient living at its best! One look at this ranch style 3-bedroom 2 bath home and you will agree. As you step in, the bright, airy great room welcomes you with its cathedral ceiling and open design. Entertaining is easy. Guests can stroll from the great room out to the covered patio area. This smartly designed kitchen connects to a large breakfast room and has ample countertop space, stainless steel appliances and 42-inch cabinets and granite countertops. The common areas come with modern wood look Vinyl Plank Click Plus flooring and carpet in the bedrooms. Not to be overlooked, this split floor plan ensures the primary suite its privacy and offers two perfectly sized bedrooms. With double vanities in the primary bath, a finished two-car garage and fully sodded yard with irrigation, this is a must-see on your dream home shortlist! Completion date is estimated to be Aug 2023. Pictures, features, and selections shown are for illustration purposes and may vary from the home built. All builder incentives applied.
- Type:
- Single Family
- Sq.Ft.:
- 2,045
- Status:
- Active
- Beds:
- 4
- Lot size:
- 0.65 Acres
- Year built:
- 2023
- Baths:
- 2.00
- MLS#:
- 10130682
- Subdivision:
- The Estates Of Sanctuary Cove
ADDITIONAL INFORMATION
Brunswick's most trusted local builder is proud to offer our Brookdale plan. Efficient living at its best! One look at this 4BR/2BA ranch style home with 2,045sqft and you will agree. As you step in, the bright, airy great room welcomes you with its open design. Entertaining is easy as your guests can stroll from great room out to the patio area. This smartly designed kitchen connects to a large breakfast room and has ample countertop space, stainless steel appliances and 42-inch cabinets and granite countertops. The common areas come with modern wood look Vinyl Plank Click Plus flooring and carpet in the bedrooms. Not to be overlooked, this split floor plan ensures the primary suite its privacy and offers three perfectly sized bedrooms. Complete with double vanities in the primary bath, a finished two-car garage and fully sodded yard with irrigation, this one is a must see! Completion date is estimated to be Aug 2023. Pictures, features, and selections shown are for illustration purposes and may vary from the home built. All builder incentives applied.
- Type:
- Single Family
- Sq.Ft.:
- 3,368
- Status:
- Active
- Beds:
- 5
- Lot size:
- 0.7 Acres
- Year built:
- 2023
- Baths:
- 3.00
- MLS#:
- 10130477
- Subdivision:
- The Estates Of Sanctuary Cove
ADDITIONAL INFORMATION
Brunswick's most trusted local builder is proud to offer our Spring Willow plan. This is a 5BR/3BA home with 3,368sqft of well-thought-out living space. You will notice this floor plan's efficient distinction from the moment you enter the foyer directly adjacent to the formal dining. Just beyond that you will find the large family room and designer-inspired kitchen with stainless steel appliances, 42-inch upper cabinets, an island and granite countertops, perfect for family gatherings. As you move upstairs, the second level has three generously sized bedrooms, a laundry room, and a spacious primary suite with 2 huge walk-in closets. With beautiful modern wood look Vinyl Plank flooring downstairs, a finished two-car garage and fully sodded yard with irrigation, this is a must-see on your dream home shortlist. Landmark 24 is known for building high quality/energy efficient homes. Home is completed. Pictures, features, and selections shown are for illustration purposes and may vary from the home built. All builder incentives applied.
- Type:
- Single Family
- Sq.Ft.:
- 2,389
- Status:
- Active
- Beds:
- 3
- Lot size:
- 0.86 Acres
- Year built:
- 2023
- Baths:
- 4.00
- MLS#:
- 10120481
- Subdivision:
- The Estates Of Sanctuary Cove
ADDITIONAL INFORMATION
Brunswick's most trusted local builder is proud to offer our Pinehurst II plan. This amazing marsh front home is a 3BR/3.5BA home with 2,373sqft of well-thought-out living space with open concept living on first floor with lots of natural light. As you enter the home the foyer leads to a spacious great room which is open to the kitchen and dining room. The kitchen is well appointed with all stainless-steel appliances, 42-inch upper cabinets, an island and granite countertops, perfect for family gatherings. The spacious primary suite with huge walk-in closets, separate tiled tub and shower, as well as double vanities is located on the main level. As you move upstairs, the second level has a generously sized bedroom, a loft, and full bath. With beautiful modern wood look Vinyl Plank Click Plus flooring downstairs, a finished two-car garage and fully sodded yard with irrigation, this one is a must-see! Landmark 24 is known for building high quality/energy efficient homes. Completion date is estimated to be Aug 2023. Pictures, features, and selections shown are for illustration purposes and may vary from the home built. All builder incentives applied.

The data relating to real estate for sale on this web site comes in part from the Broker Reciprocity Program of Georgia MLS. Real estate listings held by brokerage firms other than this broker are marked with the Broker Reciprocity logo and detailed information about them includes the name of the listing brokers. The broker providing this data believes it to be correct but advises interested parties to confirm them before relying on them in a purchase decision. Copyright 2024 Georgia MLS. All rights reserved.
Waverly Real Estate
The median home value in Waverly, GA is $179,800. This is higher than the county median home value of $170,000. The national median home value is $219,700. The average price of homes sold in Waverly, GA is $179,800. Approximately 65.09% of Waverly homes are owned, compared to 7.96% rented, while 26.94% are vacant. Waverly real estate listings include condos, townhomes, and single family homes for sale. Commercial properties are also available. If you see a property you’re interested in, contact a Waverly real estate agent to arrange a tour today!
Waverly, Georgia 31565 has a population of 1,945. Waverly 31565 is less family-centric than the surrounding county with 30.25% of the households containing married families with children. The county average for households married with children is 34.71%.
The median household income in Waverly, Georgia 31565 is $67,875. The median household income for the surrounding county is $53,687 compared to the national median of $57,652. The median age of people living in Waverly 31565 is 48.7 years.
Waverly Weather
The average high temperature in July is 91.8 degrees, with an average low temperature in January of 36.6 degrees. The average rainfall is approximately 50.6 inches per year, with 0 inches of snow per year.
