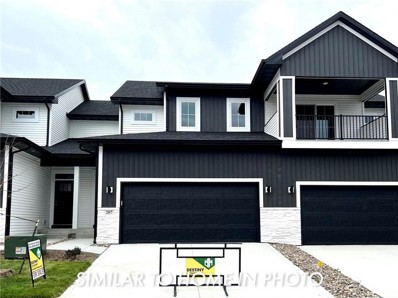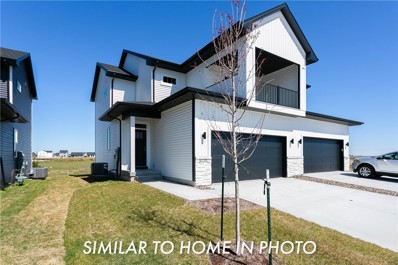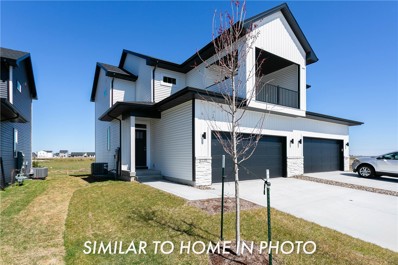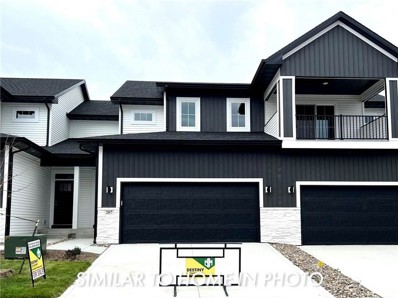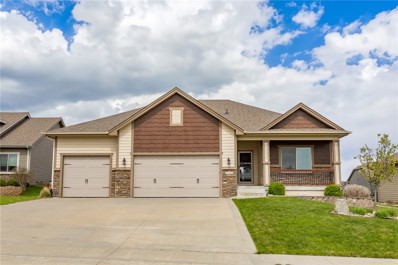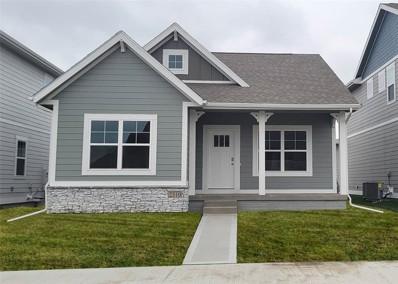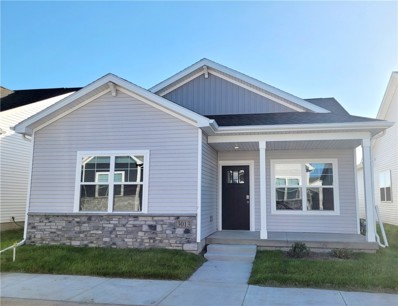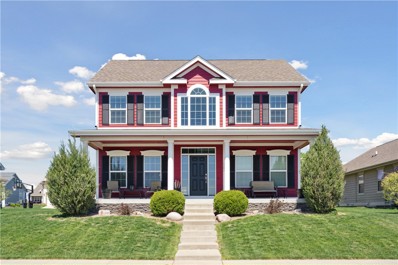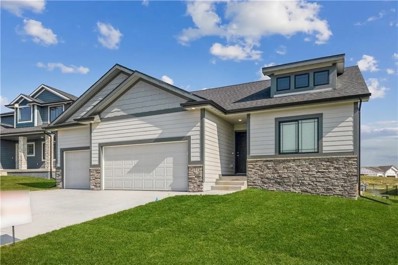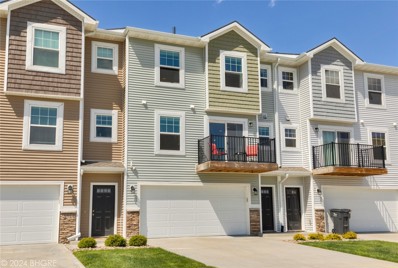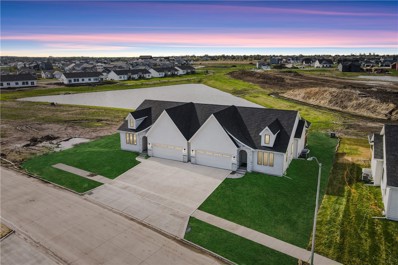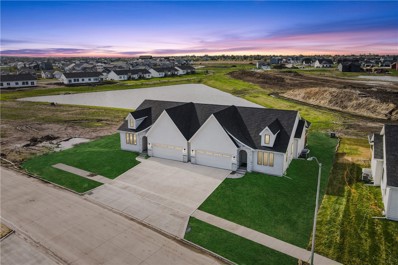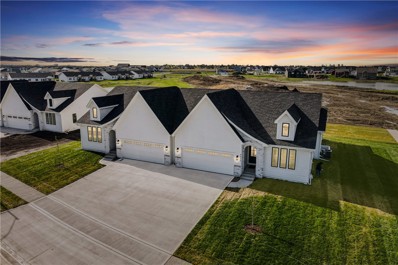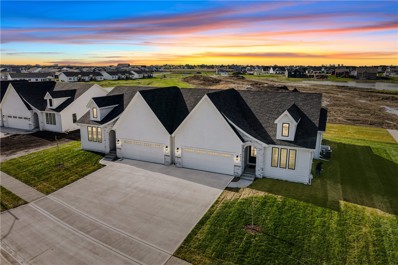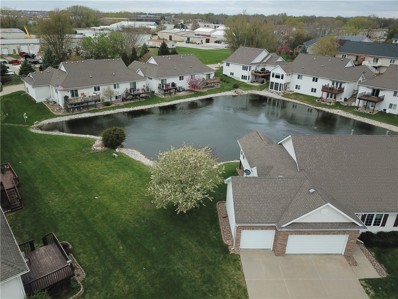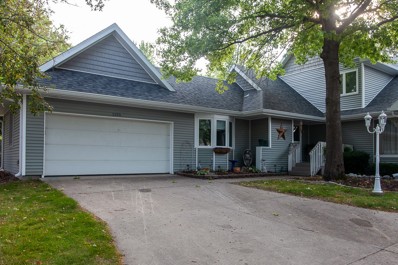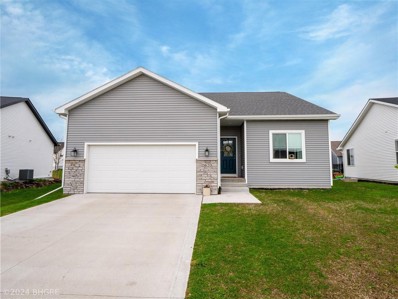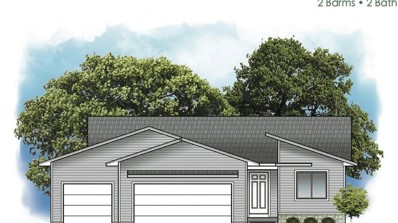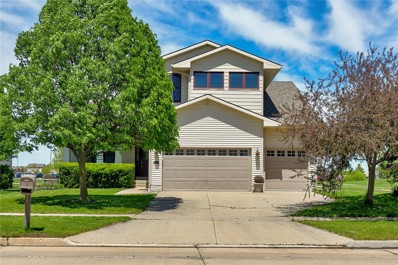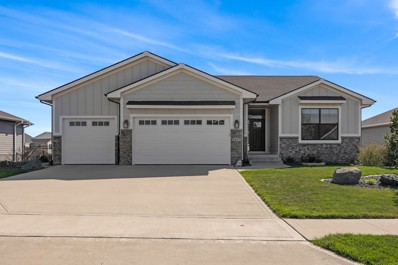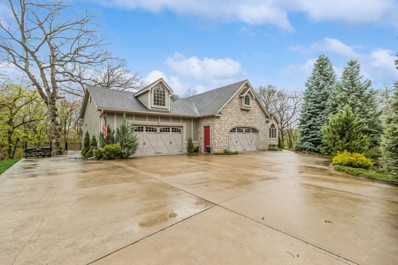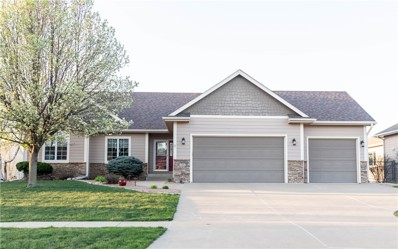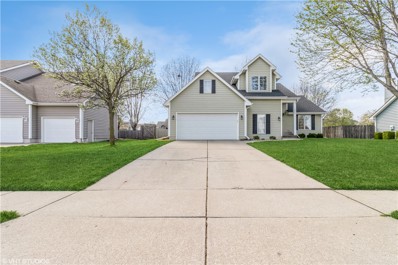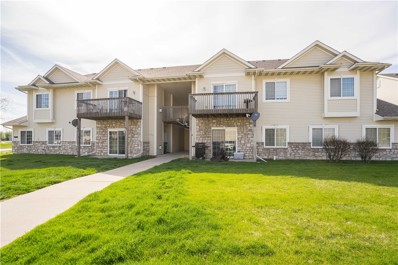Ankeny IA Homes for Sale
- Type:
- Condo
- Sq.Ft.:
- 1,500
- Status:
- NEW LISTING
- Beds:
- 3
- Lot size:
- 0.05 Acres
- Year built:
- 2024
- Baths:
- 3.00
- MLS#:
- 693860
ADDITIONAL INFORMATION
Destiny Homes presents their popular Cypress floor plan in Ankeny's First Street Commons community. This two-story townhome boasts 3 bedrooms and 2.5 bathrooms. The main level offers 9 ft ceilings, a great room with large picture windows, a gorgeous kitchen with an island, quartz countertops, pantry, and a dining area with a slider to the deck. Upstairs you’ll find a spacious primary suite with a bathroom and a large walk-in closet. You’ll also find two additional bedrooms, a full bathroom, and a convenient laundry room. The lower level is ready for future finish, including pre plumb for bath. There is a long list of standard features including; passive radon system, 2x6 construction, SMART Home Automation and 2 year builder warranty. Plus ALL appliances are included! Ask about $2,000 in closing costs provided by a preferred lender.
- Type:
- Condo
- Sq.Ft.:
- 1,500
- Status:
- NEW LISTING
- Beds:
- 3
- Lot size:
- 0.05 Acres
- Year built:
- 2024
- Baths:
- 4.00
- MLS#:
- 693859
ADDITIONAL INFORMATION
Destiny Homes presents their popular Bellevue floor plan in Ankeny's First Street Commons community. This two-story townhome boasts 3 bedrooms, 3.5 bathrooms, and approximately 2,000 sq ft of finished living space. The main level offers 9 ft ceilings, a great room with large picture windows, a gorgeous kitchen with an large island, quartz countertops, pantry, a dining area with a slider to the deck and half bath. Upstairs you’ll find a spacious primary suite with a bathroom, large walk-in closet and PRIVATE BALCONY. You’ll also find two additional bedrooms, a full bathroom, and a convenient laundry room. The finished lower level features additional living space with daylight window, an office/flex room, and a full bathroom. There is a long list of standard features including; passive radon system, 2x6 construction, SMART Home Automation and 2 year builder warranty. Plus ALL appliances are included! Ask about $2,000 in closing costs provided by a preferred lender.
- Type:
- Condo
- Sq.Ft.:
- 1,500
- Status:
- NEW LISTING
- Beds:
- 3
- Lot size:
- 0.05 Acres
- Year built:
- 2024
- Baths:
- 4.00
- MLS#:
- 693857
ADDITIONAL INFORMATION
Destiny Homes presents their popular Bellevue floor plan in Ankeny's First Street Commons community. This two-story townhome boasts 3 bedrooms, 3.5 bathrooms, and approximately 2,000 sq ft of finished living space. The main level offers 9 ft ceilings, a great room with large picture windows, a gorgeous kitchen with an large island, quartz countertops, pantry, a dining area with a slider to the deck and half bath. Upstairs you’ll find a spacious primary suite with a bathroom, large walk-in closet and PRIVATE BALCONY. You’ll also find two additional bedrooms, a full bathroom, and a convenient laundry room. The finished lower level features additional living space with daylight window, an office/flex room, and a full bathroom. There is a long list of standard features including; passive radon system, 2x6 construction, SMART Home Automation and 2 year builder warranty. Plus ALL appliances are included! Ask about $2,000 in closing costs provided by a preferred lender.
- Type:
- Condo
- Sq.Ft.:
- 1,500
- Status:
- NEW LISTING
- Beds:
- 3
- Year built:
- 2024
- Baths:
- 3.00
- MLS#:
- 693852
ADDITIONAL INFORMATION
Destiny Homes presents their popular Cypress floor plan in Ankeny's First Street Commons community. This two-story townhome boasts 3 bedrooms and 2.5 bathrooms. The main level offers 9 ft ceilings, a great room with large picture windows, a gorgeous kitchen with an island, quartz countertops, pantry, and a dining area with a slider to the deck. Upstairs you’ll find a spacious primary suite with a bathroom and a large walk-in closet. You’ll also find two additional bedrooms, a full bathroom, and a convenient laundry room. The lower level is ready for future finish, including pre plumb for bath. There is a long list of standard features including; passive radon system, 2x6 construction, SMART Home Automation and 2 year builder warranty. Plus ALL appliances are included! Ask about $2,000 in closing costs provided by a preferred lender.
$464,900
2114 NE 13th Court Ankeny, IA 50021
- Type:
- Single Family
- Sq.Ft.:
- 1,575
- Status:
- NEW LISTING
- Beds:
- 4
- Lot size:
- 0.28 Acres
- Year built:
- 2014
- Baths:
- 3.00
- MLS#:
- 693513
ADDITIONAL INFORMATION
An amazing Ranch style home featruing 4 beds / 3 baths and almost 2700 sq ft of finish. Plus, it has a MASSIVE 4+ car garage with almost 1100 sq ft! Open concept with large living room has a tray ceiling and beautiful fireplace and opens to the spacious kitchen. It boasts double tier granite counters with bar stool seating, upgraded stainless steel appliances, convenient pantry, and beautiful backsplash. Sliders lead to the fenced backyard with covered deck, concrete patio and shed. The primary suite easily fits a king size bed and has a large walk-in closet and private bath with double vanity and tiled shower. Main floor laundry is a bonus! Two more bedrooms share a full bath on this level. The lower level offers a wet bar and generous space for entertaining, with plenty of room for the pool table. Finishing off the basement is the 4th bedroom with walk-in closet and a full bath. With wonderful neighbors, this beautiful NE Ankeny home has it all. All information obtained from Seller and public records.
$319,990
2713 NW 30th Lane Ankeny, IA 50023
- Type:
- Single Family
- Sq.Ft.:
- 1,169
- Status:
- NEW LISTING
- Beds:
- 3
- Lot size:
- 0.06 Acres
- Year built:
- 2024
- Baths:
- 4.00
- MLS#:
- 693916
ADDITIONAL INFORMATION
D.R. Horton, America’s Builder, introduces a beautiful ranch home, The Taylor. This home is located in our 36 West Community with access to an exclusive clubhouse, pool, pickleball court, and more. The Taylor offers 3 bedrooms, 2.5 bathrooms, and a 2-car garage in an open concept layout. You'll enjoy the spacious living room and a cozy electric fireplace with mantle at the front of the plan. The gorgeous kitchen boasts stunning, quartz countertops, a kitchen island - perfect for entertaining, and an oversized pantry. The main bedroom features a large walk-in closet and full ensuite bath with a double sink vanity. The finished lower level offers additional living space with a 2nd and 3rd bedroom, full bathroom, living room, and large storage room. All D.R. Horton Iowa homes include our America’s Smart Home™ Technology and comes with an industry-leading suite of smart home products. Video doorbell, garage door control, lighting, door lock, thermostat, and voice - all controlled through one convenient app! Also included are DEAKO® decorative light switches with smart switch capability. This home is currently under construction. Photos may be similar but not necessarily of subject property, including interior and exterior colors, finishes and appliances. Special financing is available through Builder’s preferred lender offering exceptionally low 30-year fixed FHA/VA and Conventional rates. See Builder representative for details on how to save THOUSANDS of dollars!
- Type:
- Single Family
- Sq.Ft.:
- 1,217
- Status:
- NEW LISTING
- Beds:
- 2
- Lot size:
- 0.06 Acres
- Year built:
- 2024
- Baths:
- 2.00
- MLS#:
- 693914
ADDITIONAL INFORMATION
D.R. Horton, America’s Builder, introduces a beautiful ranch home, The Crawford. This home is located in our 36 West Community with access to an exclusive clubhouse, pool, pickleball court, and more. The Crawford presents 2 Bedrooms, 2 Bathrooms, and a 2-car rear load Garage. This open floorplan offers a spacious Great Room with a cozy fireplace and a mantle above it. You'll find Gorgeous Quartz countertops throughout the home as well as a beautiful Tile Backsplash in the kitchen. Unpack after a long day in the conveniently located Mudroom right off the rear entrance. Relax and unwind at the end of the day in the Primary Bedroom with ensuite bathroom and large Walk-In Closet. All D.R. Horton Iowa homes include our America’s Smart Home™ Technology and comes with an industry-leading suite of smart home products. Video doorbell, garage door control, lighting, door lock, thermostat, and voice - all controlled through one convenient app! Also included are DEAKO® decorative plug-n-play light switches with smart switch capability. This home is currently under construction. Photos may be similar but not necessarily of subject property, including interior and exterior colors, finishes and appliances. Special financing is available through Builder’s preferred lender offering exceptionally low 30-year fixed FHA/VA and Conventional rates. See Builder representative for details on how to save THOUSANDS of dollars!
$550,000
2204 SW 18th Street Ankeny, IA 50023
- Type:
- Single Family
- Sq.Ft.:
- 2,462
- Status:
- NEW LISTING
- Beds:
- 5
- Lot size:
- 0.21 Acres
- Year built:
- 2014
- Baths:
- 4.00
- MLS#:
- 693937
ADDITIONAL INFORMATION
Welcome home to this charming 5-bedroom, 3.5-bathroom, 2-story residence boasting almost 3500 SF of finished comfort and style in every corner. Step inside and discover a thoughtfully designed floor plan with the primary suite conveniently located on the main level, offering ease and privacy. Upstairs, three additional bedrooms and a full bath provide ample space for family or guests. The lower level is a haven for entertainment, featuring a sprawling recreation room, a fifth bedroom, and another full bathroom, perfect for movie nights or hosting gatherings. Outside, enjoy the inviting country-style front porch, ideal for relaxing evenings, while the expansive composite deck offers plenty of room for outdoor dining and entertaining. With a 3-car garage providing ample parking and storage space, this home offers both functionality and charm. Don't miss the opportunity to make this your dream home! Schedule your showing today. All information obtained from seller and public records.
$455,000
231 NE 62nd Street Ankeny, IA 50021
- Type:
- Single Family
- Sq.Ft.:
- 1,410
- Status:
- NEW LISTING
- Beds:
- 4
- Lot size:
- 0.19 Acres
- Year built:
- 2021
- Baths:
- 3.00
- MLS#:
- 693824
ADDITIONAL INFORMATION
Owner finance opportunity! This 4-bedroom, 3-bathroom property boasts an abundance of character and charm, coupled with the allure of modern living. What sets this listing apart is the incredible owner finance opportunity, requiring only a 7% down payment, making homeownership more accessible than ever. Built in 2021, this home showcases fantastic finishings, marrying style with functionality. Don't miss the chance to make this meticulously crafted residence your own—schedule a viewing today and experience the perfect blend of character, comfort, and convenience!
- Type:
- Condo
- Sq.Ft.:
- 1,260
- Status:
- NEW LISTING
- Beds:
- 2
- Lot size:
- 0.02 Acres
- Year built:
- 2001
- Baths:
- 2.00
- MLS#:
- 693782
ADDITIONAL INFORMATION
Newer appliances, new carpet, property is in excellent condition, and a must see if you have a townhome buyer.
- Type:
- Condo
- Sq.Ft.:
- 1,376
- Status:
- NEW LISTING
- Beds:
- 2
- Lot size:
- 0.03 Acres
- Year built:
- 2020
- Baths:
- 3.00
- MLS#:
- 693758
ADDITIONAL INFORMATION
Hello Homeownership! This 2 bed 3 total bath home is in a prime location and ready for you to call it home! The main floor is an open-concept layout with a large kitchen island, living area, half bath, laundry closet, and a slider door with a southern-facing deck that looks out to 18th Street with all-day natural light. Upstairs you will find 2 bedrooms, both having their own bathroom and walk-in closets. Enjoy the convenience of a 2-car garage and walking distance to High Trestle Trail! Don't miss this opportunity to call this yours!
$414,900
4611 NW 17th Street Ankeny, IA 50023
- Type:
- Single Family
- Sq.Ft.:
- 1,594
- Status:
- NEW LISTING
- Beds:
- 3
- Lot size:
- 0.2 Acres
- Year built:
- 2024
- Baths:
- 2.00
- MLS#:
- 693542
ADDITIONAL INFORMATION
Stunning Tudor/European style bi-attached home located in Ankeny. Exquisite detail has been given to enhance the gorgeous curb appeal of this 3 bedroom, 2 bath home. Beautiful cabinetry with quartz counter tops and large walk-in pantry (think coffee bar), accent wall, fireplace, main floor laundry & drop zone. Primary ensuite showcases a beautiful tile shower, dual sinks, walk-in closet. Ful basement offering wonderful storage. Option to finish basement (family room, full bath, bedroom) for additional price. Large double attached garage. Covered deck to enjoy those evening sunsets!
$414,900
4615 NW 17th Street Ankeny, IA 50023
- Type:
- Single Family
- Sq.Ft.:
- 1,594
- Status:
- NEW LISTING
- Beds:
- 3
- Lot size:
- 0.2 Acres
- Year built:
- 2024
- Baths:
- 2.00
- MLS#:
- 693534
ADDITIONAL INFORMATION
Stunning Tudor/European style bi-attached home located in Ankeny. Exquisite detail has been given to enhance the gorgeous curb appeal of this 3 bedroom, 2 bath home. Beautiful cabinetry with quartz countertops and large walk-in pantry (think coffee bar), accent wall, fireplace, main floor laundry & drop zone. Primary en-suite showcases a beautiful tile shower, dual sinks, walk-in closet. Full basement offering wonderful storage. Option to finish basement (family room, full bath, bedroom) for additional price. Large double attached garage. Covered deck to enjoy those evening sunsets!
$409,900
4619 NW 17th Street Ankeny, IA 50023
- Type:
- Single Family
- Sq.Ft.:
- 1,594
- Status:
- NEW LISTING
- Beds:
- 3
- Lot size:
- 0.21 Acres
- Year built:
- 2024
- Baths:
- 2.00
- MLS#:
- 693453
ADDITIONAL INFORMATION
Stunning Tudor/European style bi-attached home located in Ankeny. Exquisite detail has been given to enhance the gorgeous curb appeal of the 3 bedroom, 2 bath home. Beautiful cabinetry with quartz countertops and large walk-in pantry (think coffee bar), accent wall, fireplace, main floor laundry & drop zone. Primary ensuite showcases a beautiful tile shower, dual sinks, walk-in closet. Full basement offering wonderful storage. Option to finish basement (family room, full bath, bedroom) for additional price. Large double attached garage. Covered deck to enjoy those evening sunsets!
$444,900
4623 NW 17th Street Ankeny, IA 50023
- Type:
- Single Family
- Sq.Ft.:
- 1,594
- Status:
- NEW LISTING
- Beds:
- 4
- Lot size:
- 0.26 Acres
- Year built:
- 2024
- Baths:
- 3.00
- MLS#:
- 693452
ADDITIONAL INFORMATION
Stunning Tudor/European style bi-attached home located in Ankeny. Exquisite detail has been given to enhance the gorgeous curb appeal of this 3 bedroom, 2 bath home. Beautiful cabinetry with quartz countertops and large walk-in pantry (think coffee bar), accent wall, fireplace, main floor laundry & drop zone. Primary en-suite showcases a beautiful tile shower, dual sinks, walk-in closet. Full basement offering wonderful storage. Finished basement offers large family room, bathroom, 4th bedroom and an abundance of storage. Large double attached garage. Covered deck to enjoy those evening sunsets!
Open House:
Sunday, 4/28 12:00-3:00PM
- Type:
- Condo
- Sq.Ft.:
- 1,238
- Status:
- NEW LISTING
- Beds:
- 3
- Year built:
- 2001
- Baths:
- 3.00
- MLS#:
- 693748
ADDITIONAL INFORMATION
This 3 bed / 3 bath ranch townhome is a gem. The open concept kitchen, dining and living areas have a splendid expanse of engineered hardwood flooring. The kitchen features granite countertops, breakfast bar and stainless steel appliances. The dining area's view is of a flowering tree. A corner gas fireplace and tray ceiling provide the perfect accents in the living area. A sunroom has a wooden ceiling and brick accents. It overlooks a spectacular view of ducks swimming on the pond. Off the sunroom is a sliding door to a new composite deck, another place to enjoy the view. Steps go down to the pond. The master bedroom on the main floor features a walk in closet and a remodeled en suite bathroom with new walk in shower. The half bath/laundry room is conveniently located on the main level. Another bedroom is located on the main floor. Downstairs has great spaces: a large family room with new LVP, a spacious bedroom and a full bathroom with entrance from the family room or the bedroom. Large storage area. Check out the dream 3 car attached garage which features custom cabinets, diamond plate wainscoting, cable tv, ceiling fans, central vac attachment, water spigot, and epoxy coated flooring. New furnace and new air conditioner in 2022.
- Type:
- Condo
- Sq.Ft.:
- 1,481
- Status:
- NEW LISTING
- Beds:
- 3
- Lot size:
- 0.08 Acres
- Year built:
- 1990
- Baths:
- 4.00
- MLS#:
- 693647
ADDITIONAL INFORMATION
If you are looking at new construction, don't miss this re-sale townhome which is like new. Updated in 2022 with new windows, new roof, new siding, new GFA furnace, new CA, new plumbing and new wiring. It has a total of 2481 sqft of finished living space- much larger than the new townhomes being built today. It features a new eat-in kitchen featuring a custom built weathered barnwood vent over the stove, 2 car attached garage, 1st floor laundry. This 1 1/2 story townhome lives like a ranch. The open and sunny interior has all new carpeting, new laminate floors and fresh new paint throughout. Each floor has a bedroom with its own private bath. Vaulted LR with gas fireplace, finished daylight lower level with family room with wet bar, BR and bath and loads of storage space. Located in the heart of Ankeny in the highly sought after Mallard Creek Development. It is close to I-35 which provides an easy commute to Des Moines and it is very convenient to the walking trail, shopping services and many restaurants. This easy to live in townhome has been lovingly cared for by the present owner and is ready for the new owners to move in and LOVE!
- Type:
- Single Family
- Sq.Ft.:
- 1,508
- Status:
- NEW LISTING
- Beds:
- 3
- Lot size:
- 0.19 Acres
- Year built:
- 2019
- Baths:
- 2.00
- MLS#:
- 693586
ADDITIONAL INFORMATION
Welcome to your dream home in the highly sought-after neighborhood of Ankeny. This stunning ranch-style abode boasts 3 BRs, 2 BAs, and endless opportunities for comfortable living. Step inside and be greeted by an open and spacious living room, perfect for hosting family gatherings or cozy movie nights. The adjacent kitchen is a chef's delight with a big island and corner pantry, providing ample space for meal preparation and storage. The primary suite offers ultimate relaxation with a walk-through closet that leads directly to the conveniently located laundry room - no more lugging heavy baskets up and down stairs! Say goodbye to cluttered closets and hello to easy organization. But that's not all - this home also features an expansive basement just waiting for your personal touch. Create the ultimate entertainment space or add additional bedrooms - the possibilities are endless. Step outside into your own private oasis as you enjoy summer barbecues in the fenced-in backyard. Perfect for kids and pets to run around safely while you soak up some sun on those warm Iowa days. Just minutes away from Costco, you'll have everything at your fingertips including shopping, dining, entertainment options galore! Don't miss out on this incredible opportunity to make this house your forever home. Schedule a showing today!
$398,000
3413 NW 27th Street Ankeny, IA 50023
- Type:
- Single Family
- Sq.Ft.:
- 1,406
- Status:
- NEW LISTING
- Beds:
- 4
- Lot size:
- 0.24 Acres
- Year built:
- 2024
- Baths:
- 3.00
- MLS#:
- 693658
ADDITIONAL INFORMATION
Welcome to the epitome of modern living in Trestle Ridge! Greenland Homes presents the Walton C plan, featuring 2 main-level bedrooms and 2 more in the finished lower level. With a sleek modern front elevation, 3-car garage, and a 2-year builder warranty, this home offers both style and peace of mind. Nestled in the Ankeny School District and close to bike trails, Saylorville Lake, and amenities, it's the perfect blend of luxury and convenience. Schedule your viewing now and elevate your lifestyle! Greenland Homes is currently building in Adel, Altoona, Ankeny, Bondurant, Clive, Elkhart, Grimes, Madrid, Norwalk, Urbandale, Van Meter & Waukee. Find your Dream Home TODAY!
- Type:
- Single Family
- Sq.Ft.:
- 2,406
- Status:
- NEW LISTING
- Beds:
- 4
- Lot size:
- 0.29 Acres
- Year built:
- 2001
- Baths:
- 4.00
- MLS#:
- 693640
ADDITIONAL INFORMATION
Welcome to this Ashland Meadows home in Ankeny, with 2406 square feet of well maintained living space. Built by Hubbell Homes in 2001, this home features four bedrooms on the upper floor with 2 full baths. The main level showcases a flowing layout, ideal for both casual living and entertaining, first floor laundry and half bath. Escape to the lower level to enjoy your very own Irish pub and do a little relaxing. With its convenient location and accessibility to all the amenities the area has to offer, this home invites you to embark on a journey of homeownership here. Complete this home with your personal touches and enjoy the benefits of a new roof, new HVAC system and much more. Come visit this home and make it yours! All information obtained from Seller and public records.
Open House:
Sunday, 4/28 1:00-3:00PM
- Type:
- Single Family
- Sq.Ft.:
- 1,730
- Status:
- NEW LISTING
- Beds:
- 4
- Lot size:
- 0.33 Acres
- Year built:
- 2018
- Baths:
- 3.00
- MLS#:
- 693600
ADDITIONAL INFORMATION
Step into modern comfort with this charming 4-bedroom ranch in NE Ankeny. It is better than new, with many upgrades and extensive landscaping already in place. This thoughtfully designed split-bedroom, open floor plan features three bedrooms on the main level. At the front of the home, two bedrooms share a full bathroom. The primary suite, situated at the back of the home provides a serene sanctuary. Enjoy the luxury of an en suite bathroom with a tiled shower, double vanity, and spacious walk-in closet conveniently connected to the laundry room. The main level is completed with a gorgeous kitchen with a corner pantry, spacious dining area, living room with large picture windows that flood the living space with natural light, and a beautiful stone and ship lap gas fireplace. The walk out lower level is finished with a cozy living area, wet bar, fourth bedroom, and an additional full bathroom. Other perks include brand new carpet, motorized shades, 8' slider to the covered deck, 9' basement ceilings, 8' tall garage doors, heated garage, air scrubber and humidifier on furnace. Outside, a meticulously landscaped paradise awaits, complete with a captivating lighted waterfall rock feature, a serene zen garden, and an illuminated walkway to the side of the home. Other great exterior features include a fenced and irrigated lawn! All information obtained from Seller and public records.
$975,000
8019 NW 35th Street Ankeny, IA 50023
Open House:
Sunday, 4/28 1:00-3:00PM
- Type:
- Single Family
- Sq.Ft.:
- 2,613
- Status:
- NEW LISTING
- Beds:
- 3
- Lot size:
- 2.99 Acres
- Year built:
- 2006
- Baths:
- 3.00
- MLS#:
- 693409
ADDITIONAL INFORMATION
You will enjoy your privacy on nearly 3 acres w/trees & water views from several deck areas, dock & fire pit! Bring your toys & hobbies. 4+ att. Gar plus 4+ detached garage w/extra tall overhead doors, in- floor heat, floor drains & fully insulated. NO GRAVEL, newer blacktop driveway. Gourmet kitchen opens to living area, hickory cabinets, large island, beverage station, pantry/laundry Rm. It has a wood burning FP for the hearth/TV room w/built-ins that backs to Gas FP in LR. LOTS OF BEAUTIFUL WINDOWS & WOODWORK!! Main floor executive office. Dining room & eat in kitchen. 1st floor primary bedroom is an ultimate retreat. It has a sitting room w gas/FP, lg walk-in closet, jet tub & dual sinks, tile shower. It opens to a deck w/hot tub & outdoor FP. Finished walk-out basement w/tons of space, wet bar, Gas FP, 2 lg. BR?s, 1 flex room (non-conforming BR/or exercise room), storage room w/safe room. Quality combo of alder wood trim & painted trim, Anderson windows, 10 ft ceilings + 8 ft. doors. All information obtained from seller and public records.
$429,900
1306 NE 28th Street Ankeny, IA 50021
- Type:
- Single Family
- Sq.Ft.:
- 1,536
- Status:
- NEW LISTING
- Beds:
- 4
- Lot size:
- 0.28 Acres
- Year built:
- 2005
- Baths:
- 3.00
- MLS#:
- 693592
ADDITIONAL INFORMATION
Nestled in an amazing executive Ankeny neighborhood with tons up upgrades and pride of ownership, this may be your next home! Energy star ($155\month avg), vaulted living room with fireplace, primary suite with tray ceiling and walk in closet, double sinks and whirlpool\shower combo. Two other main level bedrooms plus laundry. Complete walkout lower level with bedroom and a gigantic closet, large family room and full bath. Yard is completely fenced and has an irrigation system. Hardiplank siding all around including detached premium shed, Anderson windows, central vac and 9" walls. Check out this LONG list of UPGRADES! They include: New furnace and AC units, roof and sump pump, shake exterior trim and peaks with architectural shingles and ice barrier on roof to prevent freezing, heated garage with thermostat, granite countertops, newer cedar painted deck (2019) with new stairway deck boards and railings, gorgeous landscaping with flowers rock and edging, all interior paint 3 years old, exterior paint 5 years old, upgraded window coverings throughout, newer carpet, and a bonus shelf train layout room in one of the main level bedrooms, super cool and unique! The lower level walkout sliders open to a covered brick patio and with hot tub that is negotiable with sale.
- Type:
- Single Family
- Sq.Ft.:
- 2,201
- Status:
- NEW LISTING
- Beds:
- 3
- Lot size:
- 0.24 Acres
- Year built:
- 1992
- Baths:
- 3.00
- MLS#:
- 693483
ADDITIONAL INFORMATION
Step inside this beautiful, two story home and let the open foyer greet you, along with two generous living spaces. Off the living room and through the french doors, you will find a flex room that could function as an office, den or play room. The kitchen features hardwood floors and granite countertops, which flows into the second living area, complete with a gas fireplace. Upon entering the two-car garage, you will discover a large space, which could be used as an additional workspace or storage for mowers, tools, etc. Heading upstairs, you will find the primary suite complete with large, jetted tub, walk-in closet and double vanity. There are two additional spacious bedrooms, full bath and laundry hook-ups for the washer and dryer. The basement in this home is just waiting for your finishing touches. Walking outside, you encounter a beautiful landscaped, fenced-in yard that includes irrigation. Location speaks volumes for this property, as you are close to schools, sports complex and city amenities at your fingertips and yet, still enjoy the benefits of neighborhood living. Come and turn the key to your new home.
- Type:
- Condo
- Sq.Ft.:
- 1,027
- Status:
- NEW LISTING
- Beds:
- 2
- Year built:
- 2005
- Baths:
- 2.00
- MLS#:
- 692809
ADDITIONAL INFORMATION
Imagine starting your day with a view of a tranquil, fishable pond right from your new home at 1640 NW Prairie Ridge Dr, Unit 4, in Ankeny. This charming 2-bedroom, 2-bath condo, nestled on the second level, offers a blend of comfort and serenity that makes it more than just a place to live—it's a retreat. The spacious open floor plan effortlessly combines the living, dining, and kitchen areas, creating a welcoming space for both relaxation and entertaining. Savor your morning coffee or unwind in the evening on your private balcony, soaking in the peaceful surroundings. Each bedroom is designed with comfort in mind, especially the master with its own private bath, providing a perfect escape after a busy day. Not only is this condo inviting, but it’s also practical. With ownership costs similar to renting and potential down payment assistance for first-time buyers, it's an affordable path to homeownership. Don’t miss out on this opportunity—come and see why this condo is the perfect place to build your future.

This information is provided exclusively for consumers’ personal, non-commercial use, and may not be used for any purpose other than to identify prospective properties consumers may be interested in purchasing. This is deemed reliable but is not guaranteed accurate by the MLS. Copyright 2024 Des Moines Area Association of Realtors. All rights reserved.
Ankeny Real Estate
The median home value in Ankeny, IA is $324,995. This is higher than the county median home value of $187,000. The national median home value is $219,700. The average price of homes sold in Ankeny, IA is $324,995. Approximately 69.01% of Ankeny homes are owned, compared to 24.6% rented, while 6.4% are vacant. Ankeny real estate listings include condos, townhomes, and single family homes for sale. Commercial properties are also available. If you see a property you’re interested in, contact a Ankeny real estate agent to arrange a tour today!
Ankeny, Iowa has a population of 56,237. Ankeny is more family-centric than the surrounding county with 41.39% of the households containing married families with children. The county average for households married with children is 34.82%.
The median household income in Ankeny, Iowa is $79,536. The median household income for the surrounding county is $63,530 compared to the national median of $57,652. The median age of people living in Ankeny is 32 years.
Ankeny Weather
The average high temperature in July is 86.5 degrees, with an average low temperature in January of 11 degrees. The average rainfall is approximately 36.1 inches per year, with 27.5 inches of snow per year.
