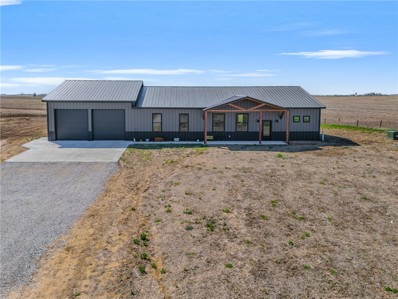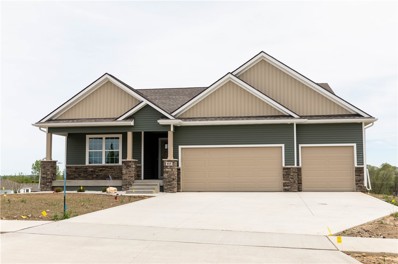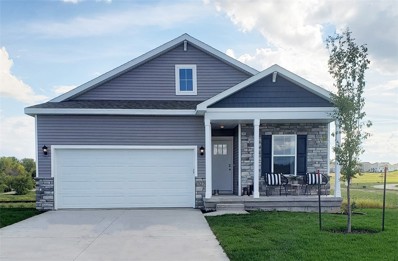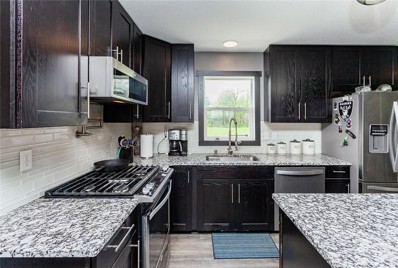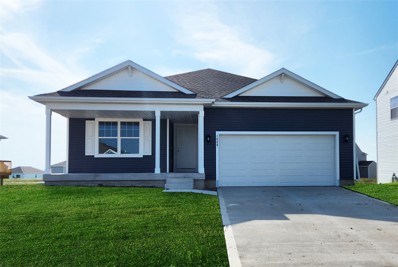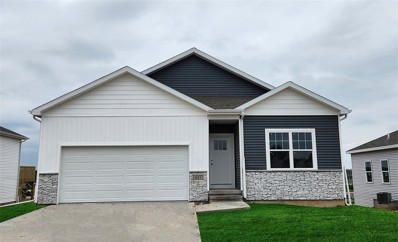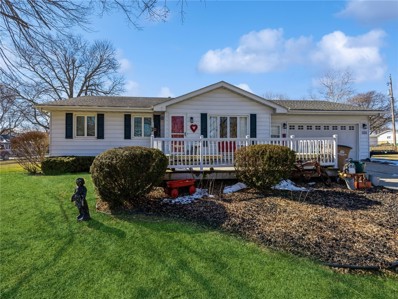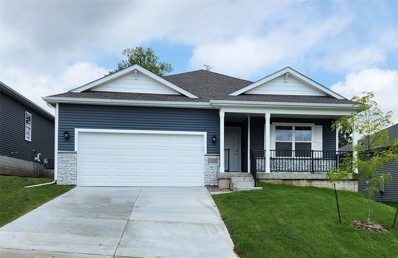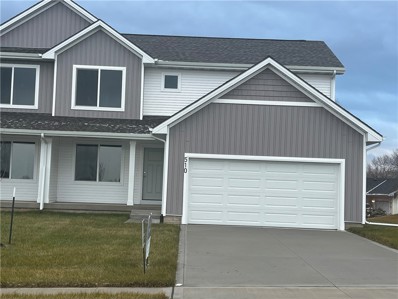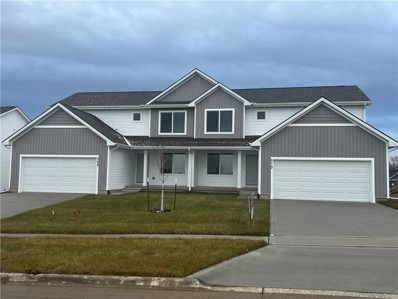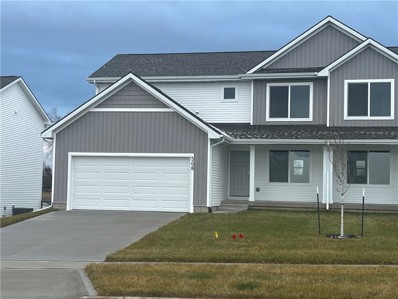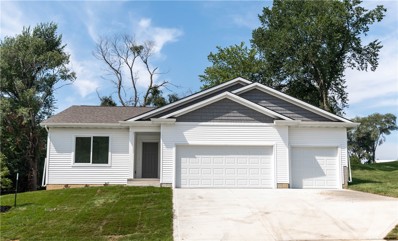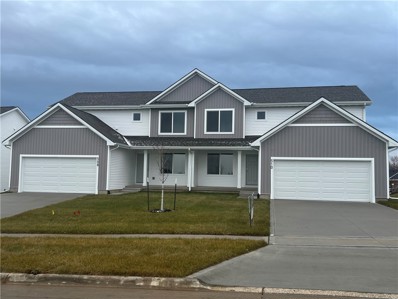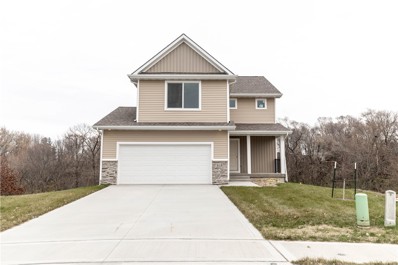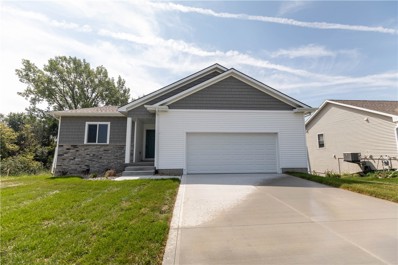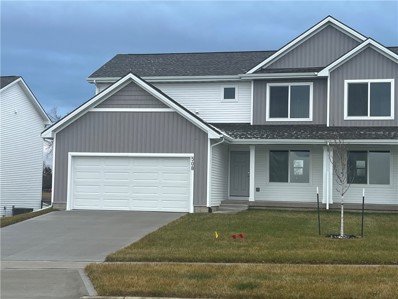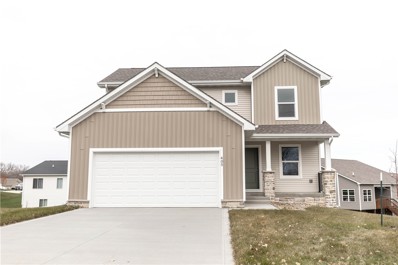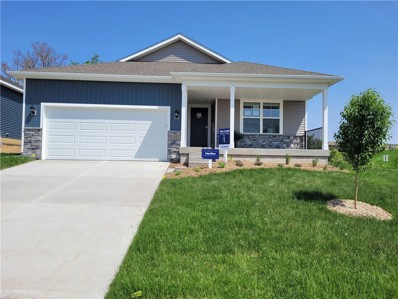Mitchellville IA Homes for Sale
Open House:
Saturday, 4/20 11:00-1:00PM
- Type:
- Other
- Sq.Ft.:
- 2,400
- Status:
- NEW LISTING
- Beds:
- 4
- Lot size:
- 2.15 Acres
- Year built:
- 2022
- Baths:
- 3.00
- MLS#:
- 693342
ADDITIONAL INFORMATION
Welcome to your dream barn-dominium just outside of Mitchellville in Jasper County! Enjoy the advantage of LOWER property taxes on this expansive 2.12-acre property, offering comfort & practicality. Hosting gatherings is a breeze in the open-concept living area with its impressive 14-foot vaulted ceilings. The 4 bedrooms have 10-foot ceilings & 6-foot tall Pella windows which fill the interior in natural light, creating an airy & inviting ambiance. The primary bedroom boasts a spa-like shower & walk-in closet for your comfort & convenience. Oversized 4-car garage, complete with 220 Amp Outlets & other upgrades attached. Experience the benefits of Radiant floor heat, including energy efficiency, consistent warmth, & space-saving design. Step outside to the covered back patio that's Hot Tub ready w/ reinforced concrete and 220. Built to last, this home features 2x6 side walls with 6 inches of spray foam insulation, ensuring superior comfort & durability. Don't miss out on this opportunity to own a quality-built barn-dominium in a desirable location with lower property taxes. Contact us today to schedule a viewing & make this your new home!
Open House:
Sunday, 4/21 1:00-4:00PM
- Type:
- Single Family
- Sq.Ft.:
- 1,587
- Status:
- Active
- Beds:
- 5
- Lot size:
- 0.39 Acres
- Year built:
- 2023
- Baths:
- 3.00
- MLS#:
- 692648
ADDITIONAL INFORMATION
Kimberley Development presents the popular David plan on a walk-out lot. This new, almost finished, open ranch plan has: 5 Beds, 3 Baths, 2,597 finished SF, 3-car garage w/ openers/keypad, 12X12 deck w/ Westbury railing & epoxied garage floor w/ garage heater! As you walk in the home you will find vaulted ceilings in the main living area, wood beam in kitchen/living room, Waterproof LVP flooring in kitchen-living-baths-laundry, granite countertops, gray cabinets w/ soft close doors & drawers & cabinet handles, tile backsplash, hood vent w/ gas stove, upgraded Samsung appliances w/ refrigerator, center island w/ shiplap & electric fireplace w/ cedar wood accents. Master suite is tucked away in back of home & includes tray ceiling, cedar beams & shiplap, fan/light, double vanity, elongated, comfort height toilets, large, tiled shower w/ pull down shower head, 2 floating cedar shelves above toilet & huge walk-in closet w/ pocket door to laundry. Off the garage is the big laundry room w/ shiplap mud bench w/ cedar accents. Basement is fully finished w/ 2 beds, 1 bath, wet bar, & spacious living room. Exterior features include insulated garage walls/attic, vinyl siding w/ upgraded colors, large concrete patio, 30-year shingles, stone, big front porch, fully irrigated & sodded yard, & extensive landscaping along the home. 1 year builder warranty included. Use Preferred lender Patrick Conway 515-229-1477 & get up to $2,000 in closing costs. All photos are of actual home.
- Type:
- Single Family
- Sq.Ft.:
- 1,606
- Status:
- Active
- Beds:
- 5
- Lot size:
- 0.16 Acres
- Year built:
- 2024
- Baths:
- 3.00
- MLS#:
- 692371
ADDITIONAL INFORMATION
D.R. Horton, America’s Builder, presents the Hamilton located in our Deer Run community in Mitchellville. You’ll enjoy this city's small-town charm as it's complemented by easy access to local attractions and amenities! - 5 YEAR TAX ABATEMENT - The Roland includes 5 bedrooms, 3 Bathrooms & a Finished Basement providing nearly 2500 sqft of total living space! In the main living area, you'll find a large kitchen island overlooking the Dining area & Great Room. The Kitchen includes Quartz Countertops & a spacious Pantry. The Primary bedroom offers a large Walk-In closet as well as an ensuite bathroom with dual vanity sink & walk-in shower. There are 2 Bedrooms and the 2nd Bathroom split from the Primary at the front of the home while the private 4th Bed can be found near the spacious Laundry Room – perfect for guests. In the Finished Lower Level, you'll find an additional living area as well as the 5th Bed and 3rd Full Bath! All D.R. Horton Iowa homes include our America’s Smart Home™ Technology as well as DEAKO® decorative plug-n-play light switches. This home is currently under construction. Photos may be similar but not necessarily of subject property, including interior and exterior colors, finishes and appliances. Special financing is available through Builder’s preferred lender offering exceptionally low 30-year fixed FHA/VA and Conventional Rates. See Builder representative for details on how to save THOUSANDS of dollars!
Open House:
Sunday, 4/21 1:00-3:00PM
- Type:
- Other
- Sq.Ft.:
- 1,583
- Status:
- Active
- Beds:
- 4
- Lot size:
- 1.88 Acres
- Year built:
- 2017
- Baths:
- 3.00
- MLS#:
- 690271
ADDITIONAL INFORMATION
SOUTHEAST POLK SCHOOL DISTRICT Welcome Home! This beautiful in-town acreage include a newer custom built ranch home, 4 Bedrooms, 3 Bath with a finished lower level. Lower lever will have wet bar installed before closing! Lots of storage. 0ver 2400 finished sq ft. sitting on 1.88 acres, with a small barn. Home has a 3 car oversized attached garage!! You will fall in love with the open front porch, perfect setting for your morning coffee. Step inside you will find an open concept with LVP flooring, granite countertops, LED lights and oak trim stained in a gorgeous espresso stain. This acreage has a beautiful setting on the edge of town, enjoy the amenities of the town but the feel of country living. Easy access to the interstate and only about 15 mins from downtown Des Moines. Schedule your private showing today! Seller is motivated to sell!
- Type:
- Single Family
- Sq.Ft.:
- 1,498
- Status:
- Active
- Beds:
- 3
- Lot size:
- 0.16 Acres
- Year built:
- 2024
- Baths:
- 2.00
- MLS#:
- 690052
ADDITIONAL INFORMATION
D.R. Horton, America’s Builder, presents the Hamilton located in our Deer Run community in Mitchellville. You’ll enjoy this city's small-town charm as it's complemented by easy access to local attractions and amenities! - 5 YEAR TAX ABATEMENT - The Hamilton Ranch home includes 3 Bedrooms and 2 Bathrooms. As you make your way into the main living area, you’ll find an open Great Room featuring a cozy fireplace. The Gourmet Kitchen includes a Walk-In Pantry, Quartz Countertops and a Large Island overlooking the Dining and Great Room. The Primary Bedroom offers a large Walk-In Closet, as well as an ensuite bathroom with dual vanity sink and walk-in shower. Two additional Large Bedrooms and the second full Bathroom are split from the Primary Bedroom at the opposite side of the home. All D.R. Horton Iowa homes include our America’s Smart Home™ Technology as well as DEAKO® decorative plug-n-play light switches. This home is currently under construction. Photos may be similar but not necessarily of subject property, including interior and exterior colors, finishes and appliances. Special financing is available through Builder’s preferred lender offering exceptionally low 30-year fixed FHA/VA and Conventional Rates. See Builder representative for details on how to save THOUSANDS of dollars!
- Type:
- Single Family
- Sq.Ft.:
- 1,272
- Status:
- Active
- Beds:
- 4
- Lot size:
- 0.16 Acres
- Year built:
- 2024
- Baths:
- 3.00
- MLS#:
- 690051
ADDITIONAL INFORMATION
D.R. Horton, America's Builder, presents the Aldridge located in our Deer Run community in Mitchellville. You’ll enjoy this city's small-town charm as it's complemented by easy access to local attractions and amenities! - 5 YEAR TAX ABATEMENT - The Aldridge Features 4 Bedrooms, 3 Bathrooms and a Finished Basement providing over 2,000 square feet of total living space! As you make your way into the main living area, you’ll find an open Great Room featuring a cozy fireplace. The Gourmet Kitchen includes a Walk-In Pantry and a Large Island overlooking the Dining and Great Room. The Primary Bedroom features an ensuite bathroom with dual vanity sink and large Walk-in Closet. The two large additional Bedrooms and full bathroom on the main level are located at the back of the home perfect for guests and family. Heading to the Finished Lower Level, you’ll find an additional large living area as well as the Fourth Bedroom, full Bathroom, and tons of storage spaceAll D.R. Horton Iowa homes include our America’s Smart Home™ Technology as well as DEAKO® decorative plug-n-play light switches. This home is currently under construction. Photos may be similar but not necessarily of subject property, including interior and exterior colors, finishes and appliances. Special financing is available through Builder’s preferred lender offering exceptionally low 30-year fixed FHA/VA and Conventional Rates. See Builder representative for details on how to save THOUSANDS of dollars!
- Type:
- Single Family
- Sq.Ft.:
- 1,188
- Status:
- Active
- Beds:
- 3
- Lot size:
- 0.31 Acres
- Year built:
- 1978
- Baths:
- 1.00
- MLS#:
- 689528
ADDITIONAL INFORMATION
Spacious Ranch Features 3 Bedrooms, 1 Full Bath plus Shower, Eat in Kitchen with all New Stainless Steel Appliances and Counter Top and Sink, Nice Size Livingroom, 1st Floor Laundry, Full Basement ready to finish, Oversize 2 Car Attached Garage, Fenced Yard, Patio and Shed Across from City Park Only 20 Minutes to Downtown Move in Condition!
- Type:
- Single Family
- Sq.Ft.:
- 1,498
- Status:
- Active
- Beds:
- 3
- Lot size:
- 0.16 Acres
- Year built:
- 2023
- Baths:
- 2.00
- MLS#:
- 684273
ADDITIONAL INFORMATION
D.R. Horton, America’s Builder, presents the Hamilton located in our Deer Run community in Mitchellville. You’ll enjoy this city's small-town charm as it's complemented by easy access to local attractions and amenities! - 5 YEAR TAX ABATEMENT - The Hamilton Ranch home includes 3 Bedrooms and 2 Bathrooms. As you make your way into the main living area, you’ll find an open Great Room featuring a cozy fireplace. The Gourmet Kitchen includes a Walk-In Pantry, Quartz Countertops and a Large Island overlooking the Dining and Great Room. The Primary Bedroom offers a large Walk-In Closet, as well as an ensuite bathroom with dual vanity sink and walk-in shower. Two additional Large Bedrooms and the second full Bathroom are split from the Primary Bedroom at the opposite side of the home. All D.R. Horton Iowa homes include our America’s Smart Home™ Technology as well as DEAKO® decorative plug-n-play light switches. This home is currently under construction. Photos may be similar but not necessarily of subject property, including interior and exterior colors, finishes and appliances. Special financing is available through Builder’s preferred lender offering exceptionally low 30-year fixed FHA/VA and Conventional Rates. See Builder representative for details on how to save THOUSANDS of dollars!
- Type:
- Condo
- Sq.Ft.:
- 1,555
- Status:
- Active
- Beds:
- 3
- Lot size:
- 0.13 Acres
- Year built:
- 2022
- Baths:
- 3.00
- MLS#:
- 680349
ADDITIONAL INFORMATION
NEW, attractive, 2-Story plan has: 3 beds, 2.5 baths, 1,555 SF, 2car garage w/ openers, covered porch, & back deck w/ NO HOA! Main floor features: spacious, open living area, Waterproof LVP flooring in kitchen-living-baths-laundry, granite countertops, painted cabinets, large mudbench, kitchen peninsula, dining area, pantry & SS appliances w/refrigerator & washer/dryer included! Upper floor has: Large Master suite w/ fan/light, double vanity, wide shower, & ample sized walk-in closet. Big laundry room is next to the master suite & has a window overlooking the front yard. The 2 nice sized kids bedrooms are next to their own bath & linen closet. Unfinished basement is pre-plumbed for bath & radon. Exterior features include no maintenance vinyl siding, 30 yr. shingles, stone, & fully sodded yard. NO monthly HOA dues & suffocating restrictions, allowing you to add landscaping, garden, fencing, & storage shed! 1 year builder warranty included. All photos are similar to. Use Preferred lender: Patrick Conway 515-229-1477 and get up to $2,000 in closing costs.
- Type:
- Condo
- Sq.Ft.:
- 1,544
- Status:
- Active
- Beds:
- 3
- Lot size:
- 0.13 Acres
- Year built:
- 2022
- Baths:
- 3.00
- MLS#:
- 680345
ADDITIONAL INFORMATION
NEW, attractive, 2-Story plan has: 3 beds, 2.5 baths, 1,555 SF, 2car garage w/ openers, covered porch, & back deck w/ NO HOA! Main floor features: spacious, open living area, Waterproof LVP flooring in kitchen-living-baths-laundry, granite countertops, painted cabinets, large mudbench, kitchen peninsula, dining area, pantry & SS appliances w/refrigerator & washer/dryer included! Upper floor has: Large Master suite w/ fan/light, double vanity, wide shower, & ample sized walk-in closet. Big laundry room is next to the master suite & has a window overlooking the front yard. The 2 nice sized kids bedrooms are next to their own bath & linen closet. Unfinished basement is pre-plumbed for bath & radon. Exterior features include no maintenance vinyl siding, 30 yr. shingles, stone, & fully sodded yard. NO monthly HOA dues & suffocating restrictions, allowing you to add landscaping, garden, fencing, & storage shed! 1 year builder warranty included. All photos are similar to. Use Preferred lender: Patrick Conway 515-229-1477 and get up to $2,000 in closing costs.
- Type:
- Condo
- Sq.Ft.:
- 1,555
- Status:
- Active
- Beds:
- 3
- Lot size:
- 0.13 Acres
- Year built:
- 2022
- Baths:
- 3.00
- MLS#:
- 680213
ADDITIONAL INFORMATION
NEW, attractive, 2-Story plan has: 3 beds, 2.5 baths, 1,555 SF, 2car garage w/ openers, covered porch, & back deck w/ NO HOA! Main floor features: spacious, open living area, Waterproof LVP flooring in kitchen-living-baths-laundry, granite countertops, painted cabinets, large mudbench, kitchen peninsula, dining area, pantry & SS appliances w/refrigerator & washer/dryer included! Upper floor has: Large Master suite w/ fan/light, double vanity, wide shower, & ample sized walk-in closet. Big laundry room is next to the master suite & has a window overlooking the front yard. The 2 nice sized kids bedrooms are next to their own bath & linen closet. Unfinished basement is pre-plumbed for bath & radon. Exterior features include no maintenance vinyl siding, 30 yr. shingles, stone, & fully sodded yard. NO monthly HOA dues & suffocating restrictions, allowing you to add landscaping, garden, fencing, & storage shed! 1 year builder warranty included. All photos are similar to. Use Preferred lender: Patrick Conway 515-229-1477 and get up to $2,000 in closing costs.
- Type:
- Single Family
- Sq.Ft.:
- 1,477
- Status:
- Active
- Beds:
- 3
- Lot size:
- 0.28 Acres
- Year built:
- 2022
- Baths:
- 2.00
- MLS#:
- 673681
ADDITIONAL INFORMATION
NEW, attractive, open ranch plan has: 3 beds, 2 baths, 1,494 SF, 3-car garage w/ opener, covered stoop, treated deck w/ mature trees! As you walk in the home you will find vaulted ceilings in the main living area, electric fireplace, Waterproof LVP flooring in kitchen-living-baths-laundry, granite countertops, painted cabinets, center island & SS appliances w/ refrigerator. Owner suite is tucked away in back of home & includes fan/light, double vanity, shower, & large walk-in closet. Off the garage is the big laundry room w/ mud bench. Basement is unfinished but pre-plumbed for bath and radon. Exterior features include no maintenance vinyl siding, 30 yr. shingles, stone, & fully sodded yard. 1yr. builder warranty. Photos online are of actual home. Use Preferred lender: Patrick Conway 515-229-1477 and get up to $2,000 in closing costs.
- Type:
- Condo
- Sq.Ft.:
- 1,555
- Status:
- Active
- Beds:
- 3
- Lot size:
- 0.13 Acres
- Year built:
- 2022
- Baths:
- 3.00
- MLS#:
- 673115
ADDITIONAL INFORMATION
NEW, attractive, 2-Story plan has: 3 beds, 2.5 baths, 1,555 SF, 2car garage w/ openers, covered porch, & back deck w/ NO HOA! Main floor features: spacious, open living area, Waterproof LVP flooring in kitchen-living-baths-laundry, granite countertops, painted cabinets, large mudbench, kitchen peninsula, dining area, pantry & SS appliances w/refrigerator & washer/dryer included! Upper floor has: Large Master suite w/ fan/light, double vanity, wide shower, & ample sized walk-in closet. Big laundry room is next to the master suite & has a window overlooking the front yard. The 2 nice sized kids bedrooms are next to their own bath & linen closet. Unfinished basement is pre-plumbed for bath & radon. Exterior features include no maintenance vinyl siding, 30 yr. shingles, stone, & fully sodded yard. NO monthly HOA dues & suffocating restrictions, allowing you to add landscaping, garden, fencing, & storage shed! 1 year builder warranty included. All photos are similar to. Use Preferred lender: Patrick Conway 515-229-1477 and get up to $2,000 in closing costs.
- Type:
- Single Family
- Sq.Ft.:
- 1,650
- Status:
- Active
- Beds:
- 3
- Lot size:
- 0.22 Acres
- Year built:
- 2022
- Baths:
- 3.00
- MLS#:
- 673104
ADDITIONAL INFORMATION
NEW, eye-catching, 2-Story plan has: 3 beds, 2.5 baths, 1,650 SF, 2car garage w/ openers, covered porch, &12X10 treated deck on a walk-out lot! Main floor features: spacious living area w/ Waterproof LVP flooring in kitchen-living-baths-laundry, granite countertops, painted cabinets, large mudbench, kitchen peninsula, dining area, pantry & SS appliances w/refrigerator. Upper floor has: Large Master suite w/ fan/light, double vanity, wide shower, & ample sized walk-in closet. Big laundry room is next to the master suite & has a window overlooking the front yard. The 2 nice sized kids bedrooms are next to their own bath & linen closet. Unfinished walk-out basement is pre-plumbed for bath & radon. Exterior features include no maintenance vinyl siding, 30 yr. shingles, stone, & fully sodded yard. 1yr. builder warranty. Photos online are of actual home.
- Type:
- Single Family
- Sq.Ft.:
- 1,477
- Status:
- Active
- Beds:
- 3
- Lot size:
- 0.21 Acres
- Year built:
- 2022
- Baths:
- 2.00
- MLS#:
- 673099
ADDITIONAL INFORMATION
NEW, attractive, open ranch plan has: 3 beds, 2 baths, 1,494 SF, oversized 2car garage w/ opener, covered stoop, treated deck on a walk out lot! As you walk in the home you will find vaulted ceilings in the main living area, electric fireplace, Waterproof LVP flooring in kitchen-living-baths-laundry, granite countertops, painted cabinets, center island & SS appliances w/ refrigerator. Owner suite is tucked away in back of home & includes fan/light, double vanity, shower, & large walk-in closet. Off the garage is the big laundry room w/ mud bench. Basement is unfinished but pre-plumbed for bath and radon. Exterior features include no maintenance vinyl siding, 30 yr. shingles, stone, & fully sodded yard. 1yr. builder warranty. Photos online are of actual home.
- Type:
- Condo
- Sq.Ft.:
- 1,544
- Status:
- Active
- Beds:
- 3
- Lot size:
- 0.13 Acres
- Year built:
- 2022
- Baths:
- 3.00
- MLS#:
- 672590
ADDITIONAL INFORMATION
NEW, attractive, 2-Story plan has: 3 beds, 2.5 baths, 1,555 SF, 2car garage w/ openers, covered porch, & back deck w/ NO HOA! Main floor features: spacious, open living area, Waterproof LVP flooring in kitchen-living-baths-laundry, granite countertops, painted cabinets, large mudbench, kitchen peninsula, dining area, pantry & SS appliances w/refrigerator & washer/dryer included! Upper floor has: Large Master suite w/ fan/light, double vanity, wide shower, & ample sized walk-in closet. Big laundry room is next to the master suite & has a window overlooking the front yard. The 2 nice sized kids bedrooms are next to their own bath & linen closet. Unfinished basement is pre-plumbed for bath & radon. Exterior features include no maintenance vinyl siding, 30 yr. shingles, stone, & fully sodded yard. NO monthly HOA dues & suffocating restrictions, allowing you to add landscaping, garden, fencing, & storage shed! 1 year builder warranty included. All photos are similar to. Use Preferred lender: Patrick Conway 515-229-1477 and get up to $2,000 in closing costs.
- Type:
- Single Family
- Sq.Ft.:
- 1,552
- Status:
- Active
- Beds:
- 3
- Lot size:
- 0.22 Acres
- Year built:
- 2022
- Baths:
- 3.00
- MLS#:
- 669890
ADDITIONAL INFORMATION
NEW, attractive, 2-Story plan has: 3 beds, 2.5 baths, 1,494 SF, 2car garage w/ openers, covered porch, &12X12 treated deck on a walk-out lot! Main floor features: spacious living area w/ electric Fireplace, Waterproof LVP flooring in kitchen-living-baths-laundry, granite countertops, painted cabinets, large mudbench, kitchen peninsula, dining area, Flex room, pantry & SS appliances w/refrigerator. Upper floor has: Large Master suite w/ fan/light, vanity, wide shower, & ample sized walk-in closet. Big laundry room is next to the master suite & has a window overlooking the front yard. The 2 nice sized kids bedrooms are next to their own bath & linen closet. Unfinished walk-out basement is pre-plumbed for bath & radon. Exterior features include no maintenance vinyl siding, 30 yr. shingles, stone, & fully sodded yard. 1yr. builder warranty. All photos are of the actual home listed. Use Preferred lender: Patrick Conway 515-229-1477 and get up to $2,000 in closing costs.
- Type:
- Single Family
- Sq.Ft.:
- 1,498
- Status:
- Active
- Beds:
- 4
- Lot size:
- 0.24 Acres
- Year built:
- 2023
- Baths:
- 3.00
- MLS#:
- 669833
ADDITIONAL INFORMATION
Former Model Home - NOW FOR SALE! D.R. Horton, America’s Builder, presents the Hamilton located in our Deer Run community in Mitchellville. You’ll enjoy this city's small-town charm as it's complemented by easy access to local attractions and amenities! - 5 YEAR TAX ABATEMENT - The Hamilton Ranch home includes 4 Bedrooms, 3 Bathrooms, and a Finished Basement providing nearly 2200 sqft of total living space! In the Main Living Area, you’ll find an open Great Room featuring a cozy fireplace. The Kitchen includes a Walk-In Pantry, Quartz Countertops & a Large Island overlooking the Dining and Great Room. The Primary Bedroom offers a Walk-In Closet, as well as an ensuite bathroom with dual vanity sink & walk-in shower. Two additional Large Bedrooms and the second full bathroom are split from the Primary Bedroom at the opposite side of the home. In the Finished Lower Level, you’ll find an additional Oversized living space along with the Fourth Bed, full bath, and tons of storage space! All D.R. Horton Iowa homes include our America’s Smart Home™ Technology as well as DEAKO® decorative plug-n-play light switches. Photos may be similar but not necessarily of subject property, including interior and exterior colors, finishes and appliances. Special financing is available through Builder’s preferred lender offering exceptionally low 30-year fixed FHA/VA and Conventional Rates. See Builder representative for details on how to save THOUSANDS of dollars!

This information is provided exclusively for consumers’ personal, non-commercial use, and may not be used for any purpose other than to identify prospective properties consumers may be interested in purchasing. This is deemed reliable but is not guaranteed accurate by the MLS. Copyright 2024 Des Moines Area Association of Realtors. All rights reserved.
Mitchellville Real Estate
The median home value in Mitchellville, IA is $168,600. This is lower than the county median home value of $187,000. The national median home value is $219,700. The average price of homes sold in Mitchellville, IA is $168,600. Approximately 65.04% of Mitchellville homes are owned, compared to 19.76% rented, while 15.19% are vacant. Mitchellville real estate listings include condos, townhomes, and single family homes for sale. Commercial properties are also available. If you see a property you’re interested in, contact a Mitchellville real estate agent to arrange a tour today!
Mitchellville, Iowa 50169 has a population of 2,258. Mitchellville 50169 is less family-centric than the surrounding county with 26.23% of the households containing married families with children. The county average for households married with children is 34.82%.
The median household income in Mitchellville, Iowa 50169 is $59,957. The median household income for the surrounding county is $63,530 compared to the national median of $57,652. The median age of people living in Mitchellville 50169 is 31.9 years.
Mitchellville Weather
The average high temperature in July is 84.3 degrees, with an average low temperature in January of 11.4 degrees. The average rainfall is approximately 36.1 inches per year, with 27.5 inches of snow per year.
