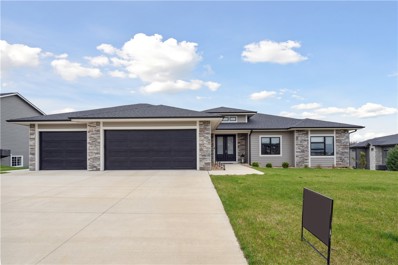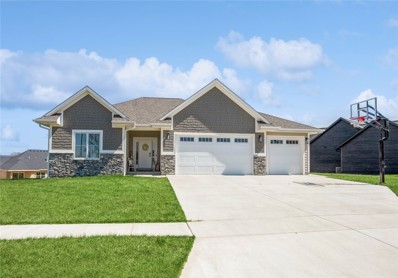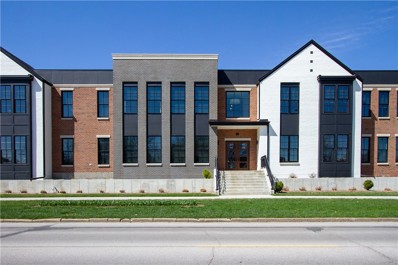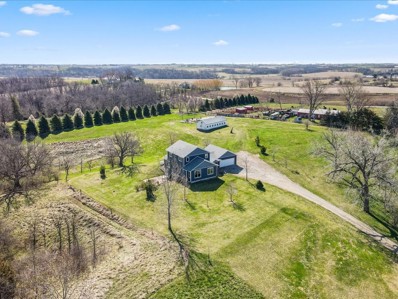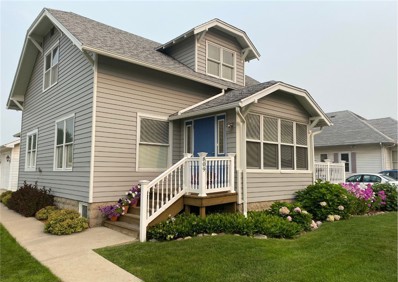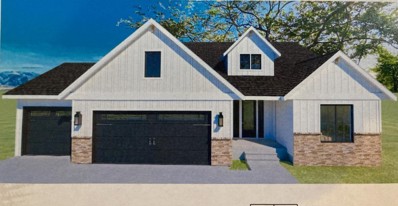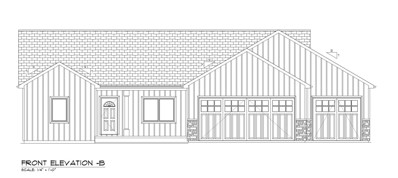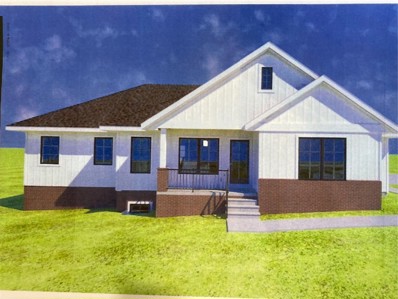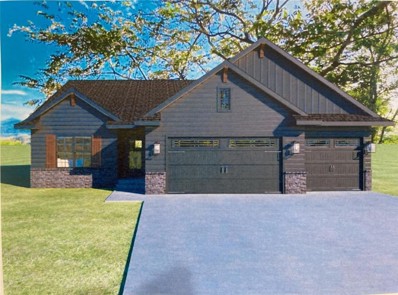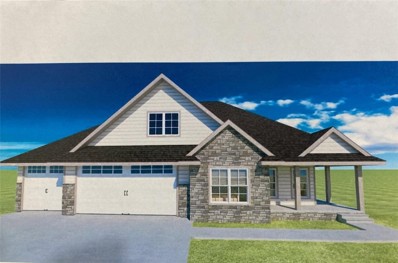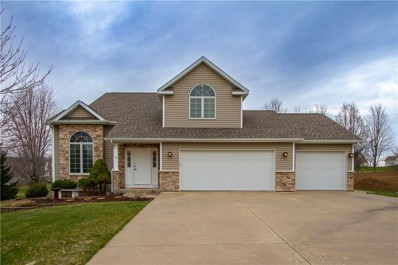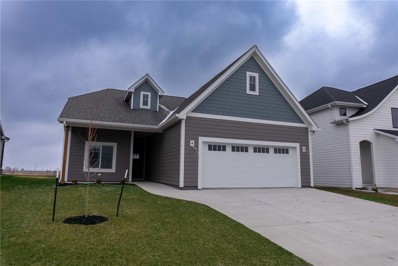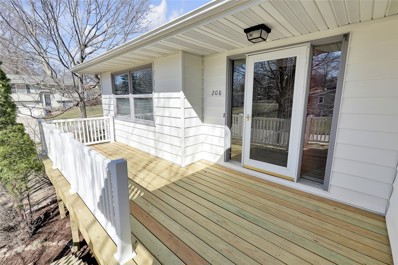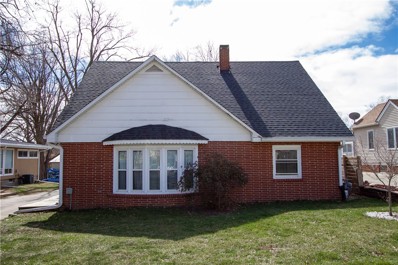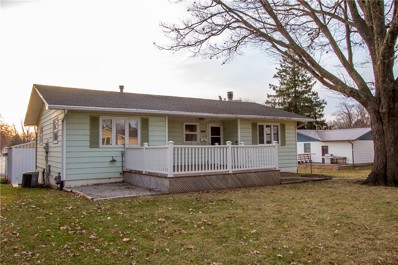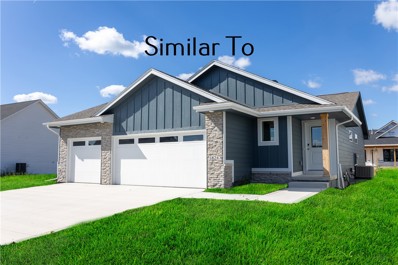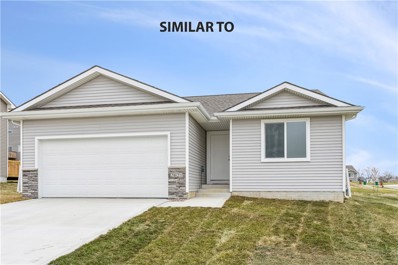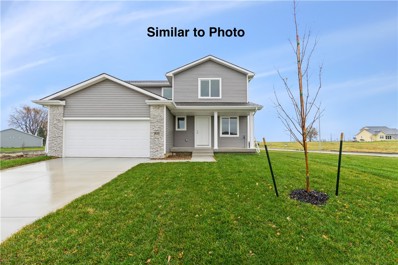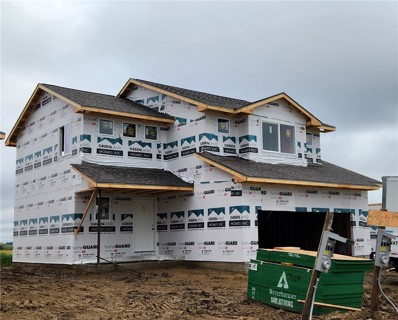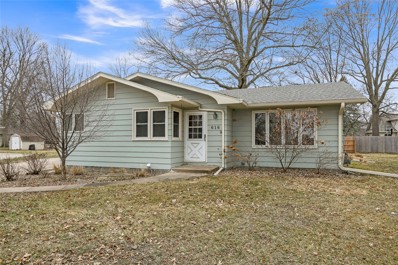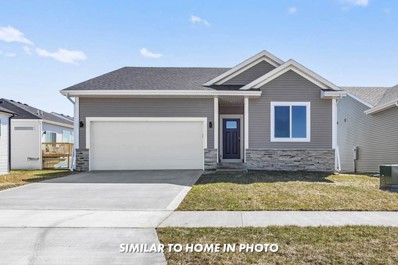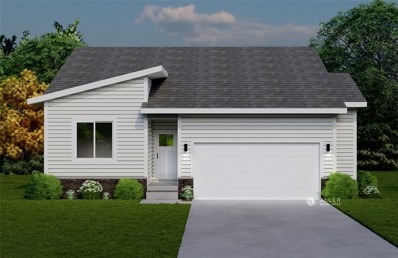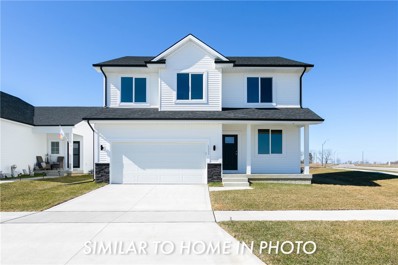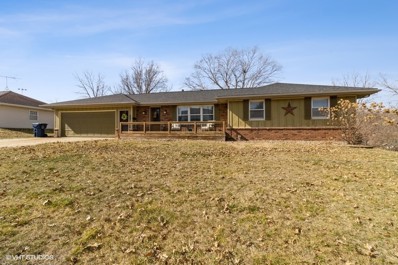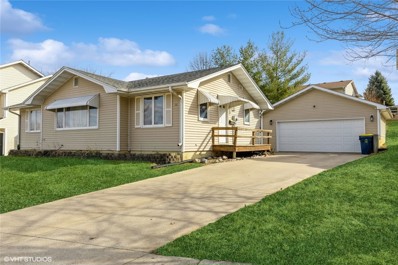Pella IA Homes for Sale
$825,000
220 Aspen Circle Pella, IA 50219
- Type:
- Single Family
- Sq.Ft.:
- 2,167
- Status:
- NEW LISTING
- Beds:
- 5
- Lot size:
- 0.42 Acres
- Year built:
- 2022
- Baths:
- 3.00
- MLS#:
- 693328
ADDITIONAL INFORMATION
Luxury living with an abundance of space. Everything you need on the main floor for easy living plus a bonus 14x30 covered maintenance free deck. This five bedroom home checks all of the boxes when you step inside: dramatic 11' ceilings, large open concept design for entertaining, custom-made maple cabinetry & quartz countertops throughout home, stainless steel kitchen appliances included, great pantry, large primary en-suite offering walk-in tile shower, walk-in closet, heated tile floor, soaking tub, large laundry area, 8ft drop zone. Finished walkout basement with two more bedrooms (both with walk-in closets), family room with wet bar, bathroom, large storage area. This home offers plenty of storage, irrigation system, and an extra-large three car heated attached garage.
$650,000
3005 Bos Ridge Road Pella, IA 50219
- Type:
- Single Family
- Sq.Ft.:
- 1,952
- Status:
- NEW LISTING
- Beds:
- 5
- Lot size:
- 0.55 Acres
- Year built:
- 2021
- Baths:
- 3.00
- MLS#:
- 693367
ADDITIONAL INFORMATION
Star Quality & Attention to Detail in this 2021 Kraayenbrink built resale home in Bos Ridge ~ Approximately 3800 SF finished living space ~ Gorgeous open concept features large dining area with access to covered deck and overlooking pond with fountain ~ Spacious primary with ensuite and roomy walk-in closet ~ Lower level offers bar/kitchenette area in large family living space with walk-out to covered patio, 2 more bedrooms and full bath, and finished bonus room to use however you desire ~ Gas fireplace, nice size 3-car garage, open foyer, walk-in pantry, main level laundry off drop zone, freshly painted interior, Radon mitigation, lawn irrigation system, permanent exterior lighting (app controlled), and half-acre yard are just a few of the many amenities ~ Simplify your search and make 3005 Bos Ridge Road your dream home ~ Bos Ridge covenants apply, $200/year HOA fee ~ All information obtained from Owner and Public Records.
- Type:
- Apartment
- Sq.Ft.:
- 1,998
- Status:
- Active
- Beds:
- 2
- Year built:
- 2020
- Baths:
- 3.00
- MLS#:
- 692802
ADDITIONAL INFORMATION
Absolutely stunning! This South Main Flat is a show stopper! Located close to downtown Pella you can walk to your favorite restaurant, shops or catch a movie! Gorgeous custom made cabinetry (Terpstra Woodworking) throughout this home, extra large walk in pantry with wood shelving, open concept design with fireplace and formal dining. You will love the patio with privacy screen, nice sized laundry room (washer/dryer included) with sink, beautiful primary bath with large walk-in tile shower, two bedrooms, guest bath has bathtub with tile surround, half bath and so much more! Parking is located in the same building with elevator or stair access. This unit has two parking spaces and a storage closet in the garage designated for this unit. Courtyard area offers firepit and seating to enjoy those summer nights! MAGAZINE WORTHY! 2 parking spaces
$632,900
434 240th Place Pella, IA 50219
- Type:
- Other
- Sq.Ft.:
- 2,512
- Status:
- Active
- Beds:
- 4
- Lot size:
- 4.38 Acres
- Year built:
- 2005
- Baths:
- 3.00
- MLS#:
- 692815
ADDITIONAL INFORMATION
Opportunity of a lifetime! This picturesque acreage is truly one of a kind. You won't believe how gorgeous the views are! Driving out to the property on hard surface roads, then heading up the lane to the home, you will immediately fall in love. Within just 4 miles of Downtown Pella, yet feeling like you're in a world all your own, you can imagine the possibilities! Wake up each morning in the main floor ensuite with added windows, and take in the amazing sunrise. Next, sit in your cherry wood kitchen and bask in your very own view of the valley as you drink your morning beverage of choice. During the day, enjoy hobby farming, working in your garden, or creating treasures in the workshop of your garage. Raise your own animals, or create your very own sustainable business with the ample space the antique barn and additional land provides. After your amazing day, sit outside in the front or back and listen to all of the sounds of nature, and see if you can identify the various trees on the property the sellers have planted. This home has been beautifully updated with the addition of Hardie plank siding, 7 windows, a finished walkout basement, and a gas fireplace and wood burning stove that can heat the home. You won't want to miss out on this amazing property. If you are looking for that dream acreage, this could be the one for you!
$329,000
809 W 2nd Street Pella, IA 50219
- Type:
- Single Family
- Sq.Ft.:
- 1,326
- Status:
- Active
- Beds:
- 3
- Lot size:
- 0.15 Acres
- Year built:
- 1932
- Baths:
- 2.00
- MLS#:
- 692780
ADDITIONAL INFORMATION
Discover your next home at 809 W 2nd Street, Pella, a charming property boasting 3 cozy bedrooms and 1 and 3/4 baths, designed with comfort and convenience in mind. Start your day enjoying breakfast on the outdoor front deck or reading in the sun room area; and the evenings relaxing on the back patio preparing dinner! You will appreciate seeing the well maintained and updates this home has to offer, nicely updated main level bathroom, Pella branded windows and much more! Main level living with a great bedroom, and updated 3/4 bath with heated floors, walk in shower, and stackable washer / dryer included! The beautiful dining and living room spaces are great places to entertain, upstairs has two added bedrooms and a full bath with a great soaking tub! The basement offers added areas for storage and hobbies. This home has a few built ins you'll want to note, ask your agent! This home is perfect for those who appreciate the value of a great location; situated within walking distance to downtown Pella, it ensures you're never far from the vibrant local scene! The property also features an added bonus: a 3-stall detached garage, it is insulated and heated, providing ample space for vehicles and hobbies alike! Whether you're enjoying the peaceful ambiance of your new home or exploring the rich culture of downtown Pella, this property offers the ideal blend of privacy and accessibility. Don't miss out on the opportunity to make 809 W 2nd Street your next place to call Home!
$729,500
3095 Bos Road Pella, IA 50219
- Type:
- Single Family
- Sq.Ft.:
- 1,937
- Status:
- Active
- Beds:
- 5
- Lot size:
- 0.51 Acres
- Year built:
- 2024
- Baths:
- 3.00
- MLS#:
- 692484
ADDITIONAL INFORMATION
Welcome to 3095 Bos Ridge Road located in the rolling hills of the scenic Bos Ridge neighborhood and within a half mile of Lake Red Rock! This beautiful Farm House style home is loaded with character and the views from the covered deck are AMAZING! This home offers 1937sf of living space on the main floor with 2 nice sized bedrooms, guest bath, large walk-in pantry, fireplace, primary en-suite with walk-in custom tile shower, dual sinks, walk-thru primary closet, mudroom/main floor laundry and large three garage. Finished walkout basement with large family room, bath, 2 more bedrooms (additional 1242 sf of finished living space) and an ABUNDANCE OF GREAT STORAGE! Get ready to fall in love with this floor plan!
- Type:
- Single Family
- Sq.Ft.:
- 1,592
- Status:
- Active
- Beds:
- 5
- Lot size:
- 0.5 Acres
- Year built:
- 2024
- Baths:
- 3.00
- MLS#:
- 692178
ADDITIONAL INFORMATION
Welcome to this proposed new construction in the Hunter's Ridge development near Pella, offering 3 bedrooms and 2 bathrooms on the main floor and an additional 2 bedrooms and 1 bathroom in the finished walkout basement. With 9' ceilings throughout, including elegant trey ceilings in the master bedroom and living room, this home boasts high-end custom cabinets, quartz countertops, durable LVP flooring, and a luxurious custom tile master shower. Enjoy close proximity to Lake Red Rock and numerous recreational opportunities, making it an ideal retreat for comfortable living amidst natural beauty. Contact us today to seize the opportunity to make this dream home yours!
$678,900
245 Aspen Circle Pella, IA 50219
- Type:
- Single Family
- Sq.Ft.:
- 1,794
- Status:
- Active
- Beds:
- 3
- Lot size:
- 0.3 Acres
- Year built:
- 2024
- Baths:
- 2.00
- MLS#:
- 692015
ADDITIONAL INFORMATION
Welcome to Bos Ridge Subdivision and this quality 1794 square foot ranch style home with covered maintenance free deck to enjoy the beauty of Bos Ridge views. Quality serenades throughout this Kraayenbrink Construction build. 9' basement walls, 2x6 walls, spray foam insulation, 8' garage doors, 16x12 covered deck, black Pella Windows, gas fireplace and custom built cabinets are just a few of the items that set Kraayenbrink Construction apart from the others. Step inside to appreciate the craftsmanship and fall in love with the area! Three bedrooms on the main floor, solid core doors, quartz countertops throughout the home, main floor laundry, tile backsplash, irrigation system and three car garage. Call for your appointment today!
$595,767
3090 Willow Ln Lane Pella, IA 50219
- Type:
- Single Family
- Sq.Ft.:
- 1,569
- Status:
- Active
- Beds:
- 5
- Lot size:
- 0.35 Acres
- Year built:
- 2024
- Baths:
- 3.00
- MLS#:
- 692031
ADDITIONAL INFORMATION
Welcome to 3090 Willow Lane in Bos Ridge! Located 1/2 a mile from Lake Red Rock this 1569 square foot ranch home boasts with warmth! Add the finished basement square footage of 1200 and you have a total of 2769 sq. ft. of total living space not to mention a great sized lot (.35 of an acre). Local Builder Dan Kraayenbrink is known for his quality: 2x6 construction, spray foam, 9' basement, custom built cabinets everywhere in this home with quartz countertops, gas fireplace, awesome covered maintenance free deck, Pella Windows, gas fireplace, shiplap lockers/coat hooks in mudroom, solid core doors, custom tile shower, main floor laundry, backsplash, three car garage and the list goes on.
- Type:
- Single Family
- Sq.Ft.:
- 1,643
- Status:
- Active
- Beds:
- 5
- Lot size:
- 0.37 Acres
- Year built:
- 2024
- Baths:
- 3.00
- MLS#:
- 692023
ADDITIONAL INFORMATION
Covered front porch and covered back deck (maintenance free) are a couple of great features of 3095 Willow Lane in Bos Ridge! Step inside to appreciate this wonderful plan offering 1643 square feet of space on the main level and and additional 1123 square feet of finished basement area (9' walls) not to mention a really great storage space (so important)! This plan checks all of the boxes for empty nesters or a family looking for five bedrooms! Gas fireplace with shiplap facade, custom built cabinets with quartz countertops throughout, pantry, main floor laundry, walk-in tile shower, kitchen backsplash. Beautiful stone accents will adorn the exterior and this home offers a great three stall attached garage. Schedule a time to learn more about it!
$564,000
953 204th Place Pella, IA 50219
- Type:
- Single Family
- Sq.Ft.:
- 2,156
- Status:
- Active
- Beds:
- 5
- Lot size:
- 0.55 Acres
- Year built:
- 2000
- Baths:
- 4.00
- MLS#:
- 691858
ADDITIONAL INFORMATION
Turn-key, ready to move-in to SPACIOUS 5 bedroom home nestled on .55 of an acre! If space is what you are looking for...this is it! This beautiful immaculate home offers over 3000 sf of living space and a 3+ attached garage (garage is large enough for a workshop space or parking for your golfcart/Ranger)! Large bedrooms, NEWER KITCHEN WITH 8' ISLAND, QUARTZ COUNTERTOPS and NEWER KITCHEN APPLIANCES! Formal living plus the kitchen opens up to a wonderful family room radiating with warmth from the gas fireplace. In addition to this home being well taken care of the backyard offers privacy with the boundaries lined with trees/bushes. Time to kick back, enjoy total tranquility in the gazebo and watch the sunset. See attached sheet for additional information.
$479,500
3020 Bluebell Lane Pella, IA 50219
- Type:
- Single Family
- Sq.Ft.:
- 1,416
- Status:
- Active
- Beds:
- 4
- Lot size:
- 0.2 Acres
- Year built:
- 2024
- Baths:
- 3.00
- MLS#:
- 691701
ADDITIONAL INFORMATION
This 4 BR, 3 BA custom home boasts of luxurious amenities and thoughtful features throughout! Situated at the end of a cul-de-sac, and backing up to beautiful Iowa farmland not currently planned for development, this home is a rare find. Step into the open concept living area with 10 ft ceilings, luxury vinyl plank flooring, and Pella Impervia windows and doors. The gourmet kitchen is equipped with soft close doors and drawers, and the spacious dining area is the perfect place to host all of your family and friends. Enjoy the two covered patios for sitting out and watching the sunrises and sunsets, and relax by the gas fireplace as you come inside and wind down for the night. The bathrooms are all decked out with heated floors, oversized tubs, and tile surrounds. Never run out of hot water with the on-demand system + back-up! The primary ensuite is a sweet retreat, with a walk in tile shower, and thoughtfully placed sconces above the bed for nighttime reading. The oversized garage is insulated and heated, making it ideal for working on your projects year~round, and the 2 zones in the home were strategically placed to allow you to control what matters most. If you're looiking for that one-of-a kind, "we're not settling for just any other home", this is the one for you!
$337,500
208 Jefferson Street Pella, IA 50219
- Type:
- Single Family
- Sq.Ft.:
- 1,372
- Status:
- Active
- Beds:
- 3
- Lot size:
- 0.31 Acres
- Year built:
- 1965
- Baths:
- 2.00
- MLS#:
- 691578
ADDITIONAL INFORMATION
Discover the charm of this exquisite 3 bedroom / 1.75 bathrooms, Ranch Style Home, perfectly nestled on the east side of Pella. Boasting a generous lot framed by a picturesque tree line, this home offers privacy and serenity in your own backyard. Step inside to find the entire main floor adorned with modern LVP flooring, seamlessly connecting an open-concept kitchen and dining area to a spacious family room—ideal for creating memorable family moments. The basement, with its 9-foot ceilings and exterior windows, offers immense potential for crafting additional living spaces tailored to your desires. The home's exterior is a testament to meticulous care, featuring newly refreshed landscaping, an updated front deck, and a fresh coat of paint as of March this year. The expansive three-car detached garage presents endless possibilities, from additional storage space to a workshop and more. Experience the potential of this property for yourself - schedule a showing today!
$239,000
309 Union Street Pella, IA 50219
- Type:
- Single Family
- Sq.Ft.:
- 1,928
- Status:
- Active
- Beds:
- 4
- Lot size:
- 0.11 Acres
- Year built:
- 1965
- Baths:
- 2.00
- MLS#:
- 691385
ADDITIONAL INFORMATION
4 bedroom home with a lot of square footage over 1900. Large living room and kitchen/dining area. Extra large bedroom upstairs. Roof 2023, water heater 2011, furnace/central air 2013/2014, windows 5 years old, added pantry, some other remodeling was done as well. New siding on garage 2022, 2 8' doors and 1 9' door. Fence on west side of house. Walking distance to the square and the schools. Motivated seller. Make an appointment and check it out!!
$235,000
1104 W 3rd Street Pella, IA 50219
- Type:
- Single Family
- Sq.Ft.:
- 988
- Status:
- Active
- Beds:
- 3
- Lot size:
- 0.18 Acres
- Year built:
- 1972
- Baths:
- 2.00
- MLS#:
- 690965
ADDITIONAL INFORMATION
Welcome home! This charming ranch house with 3 beds and 2 baths is nestled in a great neighborhood, offering a perfect blend of tranquility and convenience. The house features a front spacious deck, perfect for enjoying those warm summer evenings or hosting gatherings with friends and family. With tons of space for parking. Additionally, there is a storage shed, providing ample room to store all your out door belongings. The nonconforming room in basement offers endless possibilities to transform it into a cozy bedroom or a functional office space. This gem is ready to be made your own, allowing you the freedom to customize it to your liking!! Don't miss out on this fantastic opportunity to own a home in a desirable location! Sold AS IS.
$344,000
2940 Primrose Lane Pella, IA 50219
- Type:
- Single Family
- Sq.Ft.:
- 1,215
- Status:
- Active
- Beds:
- 4
- Lot size:
- 0.12 Acres
- Year built:
- 2024
- Baths:
- 4.00
- MLS#:
- 690968
ADDITIONAL INFORMATION
Welcome to Greenland Homes, the Nixon II (MS) Plan, offering an impressive 2,076 square feet of finished living space. The heart of this home is the inviting eat-in kitchen, complete with a convenient breakfast bar, elegant quartz countertops, and top-of-the-line stainless-steel appliances. The great room on the main level is adorned with a cozy electric fireplace, adding warmth and ambiance to your daily life. Meanwhile, the finished lower level offers an expansive family room, perfect for gatherings, relaxation, or recreation. This home is designed for convenience and comfort, with two bedrooms on the main level and an additional two bedrooms in the lower level. There's room for everyone and more! Your new home also features a generous 3-car attached garage, a deck for outdoor enjoyment, and the peace of mind that comes with a 2-year builder warranty. The Millennial Series (MS) package enhances your home's style and character with exterior stone accents, beautifully painted kitchen cabinets, an attractive kitchen backsplash, and a captivating electric fireplace with shiplap surround. Greenland Homes has additional homes available in Adel, Altoona, Ankeny, Bondurant, Clive, Granger, Madrid, Van Meter & Waukee.
$287,500
2944 Primrose Lane Pella, IA 50219
- Type:
- Single Family
- Sq.Ft.:
- 1,166
- Status:
- Active
- Beds:
- 3
- Lot size:
- 0.13 Acres
- Year built:
- 2024
- Baths:
- 2.00
- MLS#:
- 690966
ADDITIONAL INFORMATION
Embrace the American Dream with Greenland Homes! The Hoover MS Ranch Plan, a gem in our collection! Don't miss out on our special Buy-down Program and Appliance Savings Package - call today for the details! Step into 1,166 Sq. Ft. of pure comfort and style. This ranch boasts an open floor plan, perfect for modern living. Our Millennial Series (MS) package takes this home to the next level with its affordability and elegance. The kitchen features a spacious island, stainless-steel appliances, LVP flooring, painted cabinets, and a stylish backsplash in the kitchen. Discover 3 bedrooms and 2 well-appointed baths on the spacious main level, designed for the ultimate convenience. Enjoy the added modern touch to your living area with an electric fireplace and trendy shiplap surround. This home is storage galore with the convenience of a 2-car garage. The lower unfinished level is pre-plumbed for a future bath, allowing you to customize it to your heart's desire. Don’t forget the peace of mind that comes with a 2-Year Builder Warranty. Control your home's security with the touch of a button on your smartphone; front door lock, thermostat, front lights, garage door opener and pre-wired for cameras. Greenland Homes has a wide range of additional homes available in Adel, Altoona, Ankeny, Clive, Granger, Madrid, Norwalk, Van Meter, and Waukee.
$315,500
2952 Primrose Lane Pella, IA 50219
- Type:
- Single Family
- Sq.Ft.:
- 1,500
- Status:
- Active
- Beds:
- 3
- Lot size:
- 0.16 Acres
- Year built:
- 2024
- Baths:
- 3.00
- MLS#:
- 690962
ADDITIONAL INFORMATION
Your dream of owning a brand new home is now within reach. Welcome to this charming Reagan 2 story where comfort meets affordability. This lovely residence offers 1500 sq ft of living space, including 3 bedrooms, 2.5 baths, and a 2-car garage. Situated in the Prairie Ridge neighborhood, this home is ideal for families seeking quality education. Enjoy peace of mind with a 2-year builder warranty. The Millennial package adds a nice touch with features like an electric fireplace with a shiplap surround, quartz kitchen countertops, painted cabinets, and a deck for outdoor enjoyment. Don't miss out on this opportunity for comfortable living at an affordable price. Contact us today or your favorite Realtor!!
$319,000
2948 Primrose Lane Pella, IA 50219
- Type:
- Single Family
- Sq.Ft.:
- 1,486
- Status:
- Active
- Beds:
- 4
- Lot size:
- 0.12 Acres
- Year built:
- 2024
- Baths:
- 3.00
- MLS#:
- 690960
ADDITIONAL INFORMATION
Greenland Homes American Dream Series, where we proudly present the Harrison (MS) Plan. This remarkable 2-story home offers 1,486 sq. ft. of finished living space. Step inside and you'll be greeted by an inviting eat-in kitchen, complete with stainless steel appliances. Sliders lead to a deck and a fully sodded yard, providing the perfect setting for outdoor enjoyment. The second level of this home features 4 bedrooms, 2 baths, and a convenient laundry area, ensuring comfort and convenience for the whole family. With a 2-car XL attached garage, maintenance-free vinyl siding, and a 2-Year Builder Warranty, this home is designed to exceed your expectations. The Millennial Series (MS) package enhances your home's style and character with exterior stone accents, beautifully painted kitchen cabinets, an attractive kitchen backsplash, and a captivating electric fireplace with shiplap surround. Don't miss out on the opportunity to make this your dream home. Control your home's security with the touch of a button on your smartphone; front door lock, thermostat, front lights, garage door opener and pre-wired for cameras. Greenland Homes has additional homes available in Adel, Altoona, Ankeny, Bondurant, Clive, Granger, Madrid, Van Meter & Waukee.
$282,000
616 Spruce Drive Pella, IA 50219
- Type:
- Single Family
- Sq.Ft.:
- 1,156
- Status:
- Active
- Beds:
- 3
- Lot size:
- 0.28 Acres
- Year built:
- 1959
- Baths:
- 2.00
- MLS#:
- 690847
ADDITIONAL INFORMATION
Discover the charm of this generously sized ranch-style home, nestled on a tranquil cul-de-sac. Perfectly positioned, it's just a stroll away from downtown Pella, offering easy access to the city's various amenities. This inviting residence boasts over three bedrooms, complemented by one full bathroom and a 3/4 bathroom, alongside two welcoming living areas, equipped with numerous additional features for your enjoyment. The home is designed with a large kitchen and dining area, ensuring ample storage throughout. Original hardwood floors grace the bedrooms on the main level, while cozy carpeting adds warmth to the living spaces. The large open basement is ready for finishing touches for your perfect rec room. Seize the opportunity to view this delightful home and envision it as your new haven!
$335,650
2925 Indigo Lane Pella, IA 50219
- Type:
- Single Family
- Sq.Ft.:
- 1,321
- Status:
- Active
- Beds:
- 3
- Lot size:
- 0.12 Acres
- Year built:
- 2024
- Baths:
- 2.00
- MLS#:
- 690088
ADDITIONAL INFORMATION
Destiny Homes presents the new Fremont Ranch. The Fremont features 3 bedrooms, 2 bathrooms, oversized 2 car garage and approximately 1321 sq ft of finish on the main. The open concept highlights the kitchen featuring a corner pantry, center island, and quartz countertops. The living room has plenty of natural light w/ 2 oversized windows and an electric fireplace. The primary suite features a walk-in shower, double vanity and walk-in closet. Your Destiny Home has a 2 year Door to Door Warranty, 5 year Peace of Mind Warranty and 10 year structural warranty included with every home. Ask about $2,000 in closing costs provided by a preferred lender.
$362,650
2933 Indigo Lane Pella, IA 50219
- Type:
- Single Family
- Sq.Ft.:
- 1,321
- Status:
- Active
- Beds:
- 4
- Lot size:
- 0.11 Acres
- Year built:
- 2024
- Baths:
- 3.00
- MLS#:
- 690085
ADDITIONAL INFORMATION
Destiny Homes presents the new Fremont Ranch. The Fremont features 3 bedrooms, 2 bathrooms, oversized 2 car garage and approximately 1321 sq ft of finish on the main. The open concept highlights the kitchen featuring a corner pantry, center island, and quartz countertops. The living room has plenty of natural light w/ 2 oversized windows and an electric fireplace. The primary suite features a walk-in shower, double vanity and walk-in closet. The 780 sq ft finished lower level includes an additional bedroom, bath, large family room, and lots of storage. Your Destiny Home has a 2 year Door to Door Warranty, 5 year Peace of Mind Warranty and 10 year structural warranty included with every home. Ask about $2,000 in closing costs provided by a preferred lender.
$383,950
2929 Indigo Lane Pella, IA 50219
- Type:
- Single Family
- Sq.Ft.:
- 2,163
- Status:
- Active
- Beds:
- 4
- Lot size:
- 0.11 Acres
- Year built:
- 2024
- Baths:
- 3.00
- MLS#:
- 690084
ADDITIONAL INFORMATION
Destiny Homes presents the new and spacious Hansbury plan. The Hansbury features 4 bedrooms, 2 car garage, 2.5 baths and 2,163 sq ft of living space. This Hansbury has everything; including ample entertaining space within the open concept kitchen/great room/dining and sitting/office off the front entry, quartz countertops, kitchen island, walk-in pantry and mudroom. The primary ensuite with walk-in closet, plus 3 additional bedrooms, bathroom and laundry room are located on the upper level. The unfinished Lower level is stubbed for future bath and finish. Your Destiny Home has a 2 year Door to Door Warranty, plus a 5 year Peace of Mind Warranty and a 10 year structural warranty included with every home. Your path to homeownership starts right now! Ask about $2,000 in closing costs provided by preferred lender.
$305,000
407 E 8th Street Pella, IA 50219
- Type:
- Single Family
- Sq.Ft.:
- 1,240
- Status:
- Active
- Beds:
- 3
- Lot size:
- 0.26 Acres
- Year built:
- 1980
- Baths:
- 3.00
- MLS#:
- 690068
ADDITIONAL INFORMATION
Welcome to this charming ranch-style house in Pella. Featuring 3 bedrooms plus a nonconforming space that could easily transform into a 4th bedroom, this residence offers a perfect blend of comfort and potential. Enjoy mornings on the charming front porch and entertain on the deck overlooking a delightful patio. The spacious basement provides ample hosting space, and with a prime location within walking distance to Pella's amenities, this property is a unique gem. The remodeled primary bedroom and updated flooring upstairs add modern touches to this already appealing home.
$274,900
101 Jefferson Street Pella, IA 50219
- Type:
- Single Family
- Sq.Ft.:
- 1,132
- Status:
- Active
- Beds:
- 3
- Lot size:
- 0.18 Acres
- Year built:
- 1968
- Baths:
- 2.00
- MLS#:
- 689981
ADDITIONAL INFORMATION
Awesome opportunity to grab this great Ranch Style Home in the heart of Pella with a lot of potential! Nice kitchen with lots of storage and counter space; great living room area; and side entrance offers great potential; possible office, nice drop zone area; you name it! The newer poured foundation basement boasts 9 foot ceilings, providing lots of room to expand. Oversized 2 stall detached garage (24x24), connected with a concrete patio to the house. Very nice backyard sitting area on the patio enjoy relaxation with that morning coffee; or in the evening grilling out. Come take a look and see all this home has to offer!

This information is provided exclusively for consumers’ personal, non-commercial use, and may not be used for any purpose other than to identify prospective properties consumers may be interested in purchasing. This is deemed reliable but is not guaranteed accurate by the MLS. Copyright 2024 Des Moines Area Association of Realtors. All rights reserved.
Pella Real Estate
The median home value in Pella, IA is $205,800. This is higher than the county median home value of $139,600. The national median home value is $219,700. The average price of homes sold in Pella, IA is $205,800. Approximately 58.91% of Pella homes are owned, compared to 37.18% rented, while 3.92% are vacant. Pella real estate listings include condos, townhomes, and single family homes for sale. Commercial properties are also available. If you see a property you’re interested in, contact a Pella real estate agent to arrange a tour today!
Pella, Iowa 50219 has a population of 10,243. Pella 50219 is more family-centric than the surrounding county with 37.99% of the households containing married families with children. The county average for households married with children is 34.85%.
The median household income in Pella, Iowa 50219 is $64,527. The median household income for the surrounding county is $57,917 compared to the national median of $57,652. The median age of people living in Pella 50219 is 34.2 years.
Pella Weather
The average high temperature in July is 85.2 degrees, with an average low temperature in January of 12.6 degrees. The average rainfall is approximately 36.9 inches per year, with 28.2 inches of snow per year.
