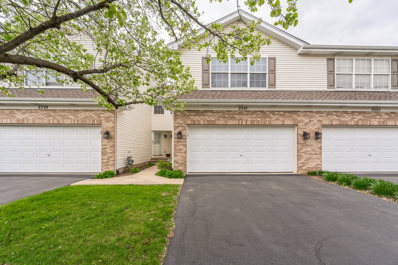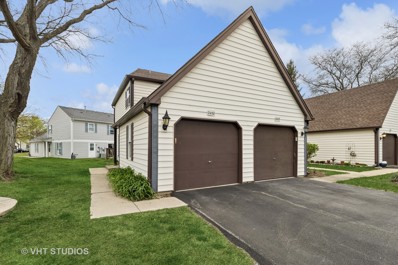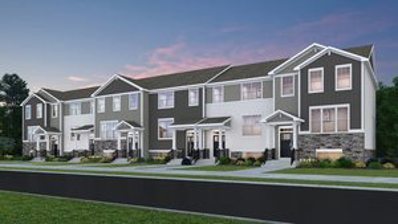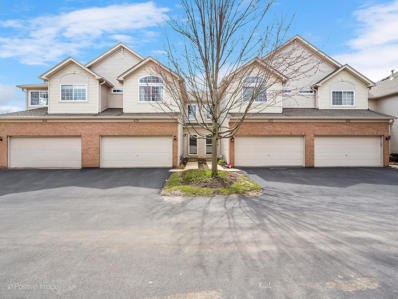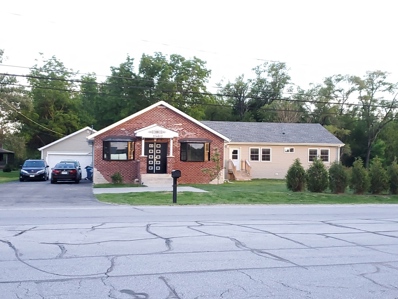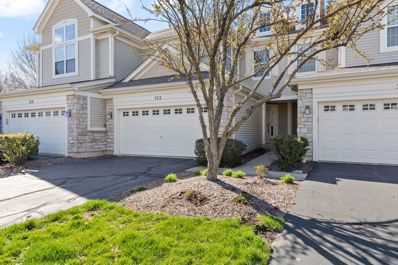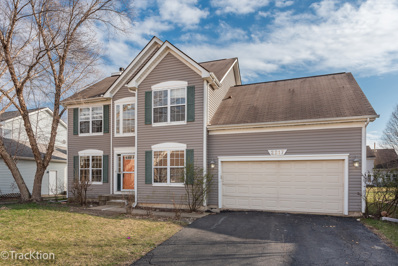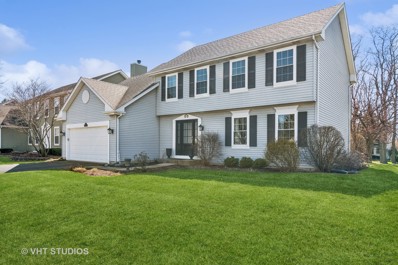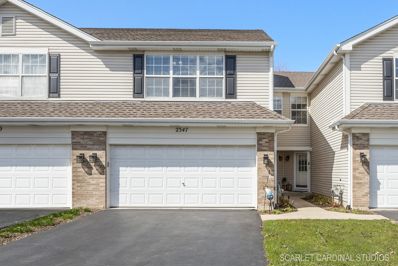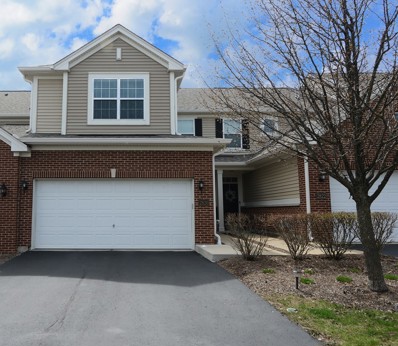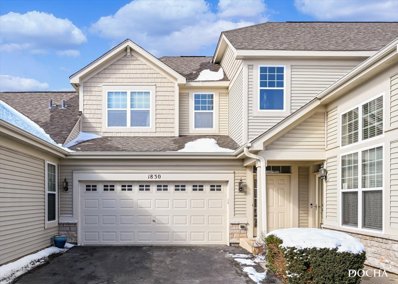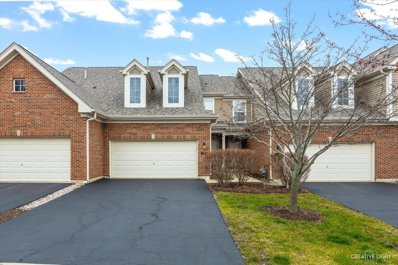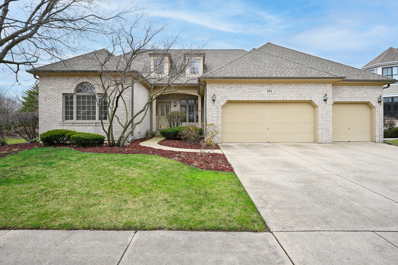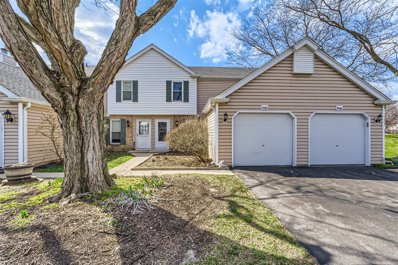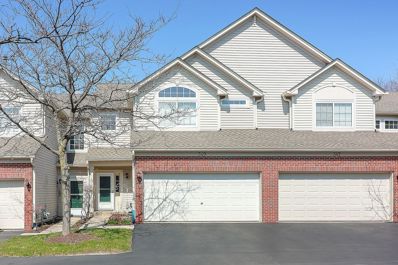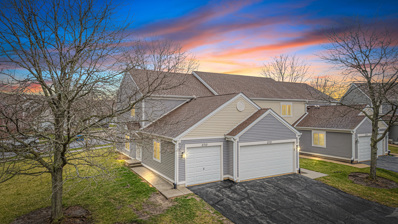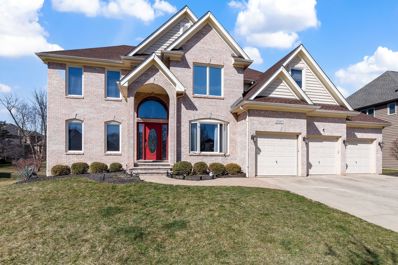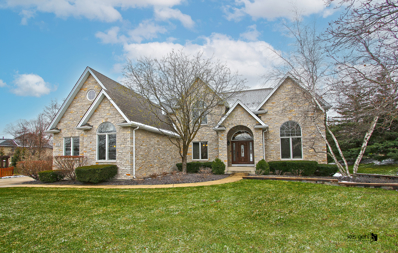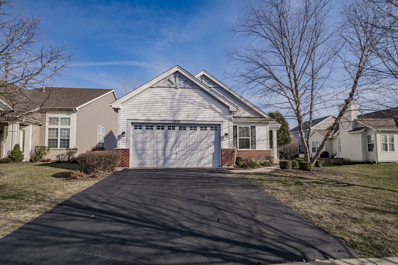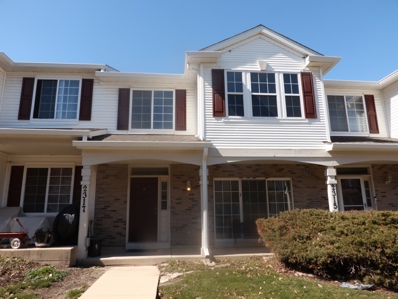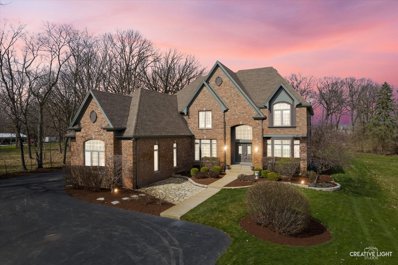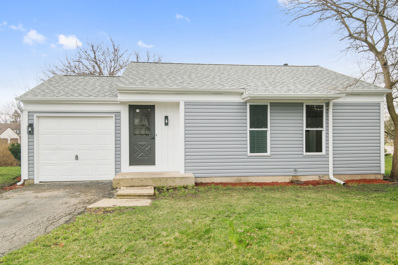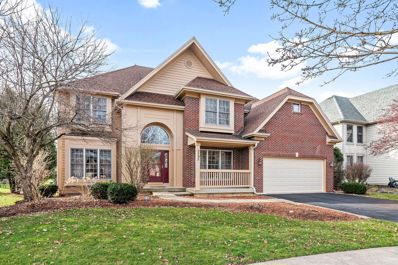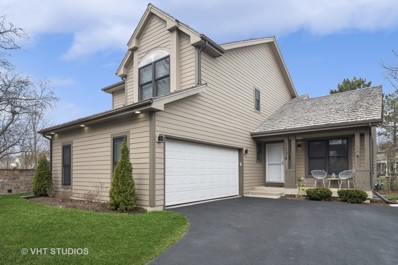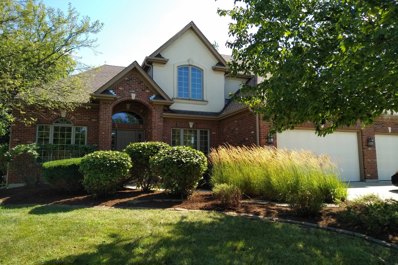Aurora IL Homes for Sale
- Type:
- Single Family
- Sq.Ft.:
- 1,668
- Status:
- NEW LISTING
- Beds:
- 3
- Year built:
- 2002
- Baths:
- 3.00
- MLS#:
- 12032156
- Subdivision:
- Park Avenue
ADDITIONAL INFORMATION
WONDERFUL 3 BEDROOM, 2.5 BATHROOM TOWNHOME FOR SALE. 2-CAR ATTACHED GARAGE. FRESHLY PAINTED THROUGHOUT. BRAND NEW CARPET THROUGHOUT 2ND FLOOR AND IN PARTIALLY FINISHED BASEMENT. FIREPLACE IN SPACIOUS FAMILY ROOM. WALK IN PANTRY IN KITCHEN. LARGE SPACIOUS MASTER BEDROOM WITH WALK-IN CLOSET AND SITTING AREA. 2ND FLOOR LAUNDRY. NAPERVILLE SCHOOL DISTRICT 204. TERRIFIC LOCATION. MINUTES TO METRA AND EXPRESSWAYS. CLOSE TO GROCERIES, FOX VALLEY SHOPPING AND RESTAURANTS. ALL APPLIANCES INCLUDED. 01 July 2024 closing is ideal.
- Type:
- Single Family
- Sq.Ft.:
- 900
- Status:
- NEW LISTING
- Beds:
- 2
- Year built:
- 1982
- Baths:
- 2.00
- MLS#:
- 12032421
- Subdivision:
- Country Oaks
ADDITIONAL INFORMATION
You are going to ADORE this END UNIT 2 story townhome with attached garage! The open concept first floor boasts a private entrance, ample cabinet space, stainless steel appliances, renovated powder room and plenty of natural light! On the second floor, you will find 2 generously sized bedrooms, a full and updated bathroom and a FULL SIZED washer and dryer! Enjoy a beautiful day on your large, private deck! Perfect unit for dog owners, with plenty of open grass areas surrounding this home! Low association fees for a wonderful community, just minutes from I88. Highly desired D204! This amazing location keeps you within minutes of all of the shopping and dining you could ask for! Roof and 2nd floor windows were replaced in 2020. Investor friendly!
$468,915
628 Wolverine Drive Aurora, IL 60502
- Type:
- Single Family
- Sq.Ft.:
- 2,039
- Status:
- NEW LISTING
- Beds:
- 3
- Year built:
- 2024
- Baths:
- 3.00
- MLS#:
- 12030840
- Subdivision:
- Liberty Meadows
ADDITIONAL INFORMATION
NEW CONSTRUCTION END UNIT!! Ready in October 2024! The end unit Chatham Model has a modern kitchen with center island and breakfast bar that opens to the dining and living room. There are 3 bedrooms upstairs including the spacious owners suite with a generously sized walk in closet, private bath with quartz vanity top and glass shower door. The finished lower level can be used as a home office, play room or a rec room. Also included are 9 ft main floor ceilings, white two panel doors, Shaw carpeting, Ring video doorbell, garage door opener with keypad, and a Honeywell smart thermostat. Enjoy peace of mind with the 10 year structural warranty. With close proximity to Route 59 and I-88, this community provides convenient access to Fox Valley Mall and Chicago Premium Outlet Mall for major retailers, restaurants and boutiques. Downtown Aurora is a ten-minute drive to offer a wealth of local dining and entertainment venues. Liberty Meadows is serviced by Young Elementary School, Granger Middle School and Metea Valley High School - all three schools rank within the top 15 percent of public schools in Illinois. Photos used in listing are from an alternate but similar Chatham Model.
- Type:
- Single Family
- Sq.Ft.:
- 2,383
- Status:
- NEW LISTING
- Beds:
- 2
- Year built:
- 2002
- Baths:
- 4.00
- MLS#:
- 11993032
- Subdivision:
- Abington Trace
ADDITIONAL INFORMATION
What a beautiful home! 2 BEDROOMS, 2.2 BATHS, LOFT, FINISHED BASEMENT WITH WET BAR/KITCHETTE & 1/2 BATH. TOTAL FINSHED AREA APPROX. 2275. The interior is adorned with neutral shades, BRAND NEW FLOORING on the 1st floor and freshly painted rooms, white trim, and 6-panel doors throughout. As you enter through your private entrance, you will be greeted by a foyer with a guest closet, Then immediately opens up to the living room with a dramatic two-story height and even has a TV nook. From the dining room, you can step out onto the newly constructed deck to take in the gorgeous pond view right outside your door. The kitchen showcases 42" cherry-stained cabinets, recessed lighting, and plenty of counterspace for all your cooking needs. Don't forget about the convenience of the first-floor powder room. Upstairs, you'll find a loft with an overhead fan that overlooks the foyer, perfect for an office or extra den or close it up for extra bedroom. The master bedroom is a true retreat with its vaulted ceiling, arched window, large walk-in closet with an organizing system, and updated en-suite bathroom featuring granite countertops, recessed and sconce lighting, a deep soaking tub and fully-tiled shower with glass door. A spacious second bedroom with a ceiling fan and adjacent full bath completes the upper level. Laundry day will be a breeze as it's located on the second floor, too. Endless possibilities await in the finished basement complete with an additional half bath, family room and wet bar equipped with a refrigerator, a large sink, wine rack, and glass-front cabinets. This home also includes a private 2-car attached garage, adding to its appeal. Nestled in a terrific location with easy access to shopping, dining, and the expressway, and within the highly sought-after District 204 schools, this beauty offers the perfect blend of comfort, convenience, and style. Don't miss your chance to make this lovely home yours!
- Type:
- Single Family
- Sq.Ft.:
- 3,573
- Status:
- NEW LISTING
- Beds:
- 5
- Lot size:
- 0.6 Acres
- Year built:
- 2019
- Baths:
- 5.00
- MLS#:
- 12027794
ADDITIONAL INFORMATION
Situated in the prestigious District 204, this custom-designed sanctuary, rebuilt in 2019, showcases five expansive bedrooms and 4.5 elegant bathrooms on a rare double lot spanning over half an acre. Highly desirable by investors and developers, these parcels offer significant value and potential. The heart of the home is its fully remodeled kitchen, featuring state-of-the-art appliances and exquisite finishes, perfect for culinary exploration and lavish gatherings. The grand 30x22 family room, with its 12-foot vaulted ceilings, creates an open, airy ambiance that flows into the dining area, making it an entertainer's paradise. Year-round enjoyment is effortless with the home's strategic layout. Summer months are a delight with BBQs on the brick patio and gatherings in the sprawling, private backyard. The warmth of the fire pit area against the wooded backdrop provides a serene retreat during spring and fall. Across the street, the serene forest preserve offers breathtaking views. Added luxuries include a private guest suite, a large home office, a flexible space ideal for fitness or yoga, and a fully finished basement. The oversized two-car garage also features additional space for storage or a workshop. Location is paramount-just a short drive from Downtown Naperville and minutes from Metra train stations, your commute and leisure are as convenient as they are enjoyable. With low taxes, no covenants or restrictions, and equipped with a private well and septic system, this home is not just a residence but a lifestyle opportunity. Don't let this unparalleled chance slip away-discover why this Aurora estate is the perfect setting for both grand entertaining and peaceful living.
$375,000
372 Vaughn Circle Aurora, IL 60502
- Type:
- Single Family
- Sq.Ft.:
- 1,841
- Status:
- NEW LISTING
- Beds:
- 3
- Year built:
- 2002
- Baths:
- 3.00
- MLS#:
- 12007100
ADDITIONAL INFORMATION
Welcome to the highly sought after, maintenance free townhome community, Woodland Lakes. This move in ready home is freshly painted & the oak floors have been recently refinished! Upon entering you will find a spacious first floor that is flooded with sunlight. The kitchen is complete with a breakfast bar, 42" cabinets & stainless steel LG refrigerator/freezer (2016), oven, microwave, dishwasher and a brand new garbage disposal. The powder room & laundry room are conveniently located on the first floor. An additional feature is the whole house fan to circulate your home's air. Step out on to your deck (deck boards replaced in 2017) and soak in the sights & sounds of the tranquil wetlands right in your back yard. Upstairs you will find 3 bedrooms, a full hall bath and a loft that can be used for a work, study, workout or play space. The primary bedroom features an attached bath with a double wide vanity top, jetted tub with a separate shower & a large, walk in closet. The huge, full, lookout basement is equipped with a passive radon system and a "rough in" for a future bathroom. Other updates include water heater, A/C, furnace & sump pump all replaced in 2015! The HOA replaced the roof and gutters (2021) and the driveway is scheduled to be replaced in 2024. This home is located in highly rated Naperville district 204, only minutes from the local library, fitness centers, restaurants, transportation, Fox Valley mall, downtown Aurora & the Rte. 59 Metra station. It's time to call 372 Vaughn Circle YOUR home! Investor approved.
$430,000
2217 Cheshire Drive Aurora, IL 60502
Open House:
Sunday, 4/21 6:00-8:00PM
- Type:
- Single Family
- Sq.Ft.:
- 2,134
- Status:
- NEW LISTING
- Beds:
- 4
- Lot size:
- 0.2 Acres
- Year built:
- 1994
- Baths:
- 3.00
- MLS#:
- 12026720
- Subdivision:
- Oakhurst
ADDITIONAL INFORMATION
Rarely available 4 bed Oakhurst gem! Open concept kitchen with white cabinets, granite counters, and stainless steel appliances. Hardwood floors throughout first floor and new carpet on main level and upstairs! First floor office / den with french doors. Bright open floor plan with granite fireplace and tons of natural light. Master bedroom boast cathedral ceilings, spacious walk in closet, and attached ensuite with soaker tub and separate shower. Convenient second floor laundry. Full finished basement adds over 1000 sqft of living space! Spacious backyard with paver patio ideal for entertaining. Walk to commuter bus stop and minutes to Aurora Metra stop. Pool / clubhouse community in acclaimed District 204!!! Come see this one before it's gone!
$489,000
60 Forestview Lane Aurora, IL 60502
- Type:
- Single Family
- Sq.Ft.:
- 2,180
- Status:
- NEW LISTING
- Beds:
- 4
- Lot size:
- 0.21 Acres
- Year built:
- 1991
- Baths:
- 3.00
- MLS#:
- 12007571
- Subdivision:
- Oakhurst
ADDITIONAL INFORMATION
**MULTIPLE OFFERS RECEIVED, HIGHEST AND BEST BY SUNDAY, 4/14, AT 5:00 PM** YOUR NEXT CHAPTER STARTS HERE! There's lots to love about this nicely updated Oakhurst gem. Even from the curb you'll be calling 60 Forestview Lane "home"! It's situated on a fantastic corner lot that backs to the walking path, giving you an expansive, wide open feel. Step inside and be consumed by all the updates that these long time owners have made. Each and every update was made with quality and sustainability in mind. And the pizzazz factor? OFF THE CHARTS! The gourmet kitchen is at the heart of this home. It was completely updated in 2014 and it boasts richly stained custom cabinets, sleek granite counter tops and a gorgeous stone backsplash. It flows easily into the family room with floor to ceiling brick fireplace and a triple sliding glass door to the deck and back yard. All the newer (2017), oversized windows, doors and skylights absolutely flood this home with natural light. The formal living room and dining room are versatile living spaces that can accommodate guests at your more elaborate parties. Upstairs, you'll find four good sized bedrooms including a spectacular primary suite with vaulted ceiling, walk-in closet, and recently updated (2019) spa-like bath with oversized shower, double bowl vanity and deep soaking tub. The hall bath was nicely updated, too! The recently (2019) finished basement with LVP flooring adds lots of extra living and storage space to this already comfortable home. Like to entertain outdoors? It's so easy on the party-sized (25X15) deck that overlooks the killer back yard. Newer water heater and garbage disposal (2023). Newer furnace and sump pump (2022). Newer garage door and epoxy sealed garage floor (2021). Newer roof (2014), too. Everything's been done for you so you can just set your furniture down and enjoy all that this vibrant community has to offer. Oakhurst Subdivision is an active pool and clubhouse community. It's serviced by highly acclaimed Dist 204 schools. You can walk to Steck elementary school just across the pedestrian bridge or take the path to Waubonsie Valley High School, Waubonsie Lake, and the Eola Community Center. It's just minutes from the Eola Rd and Rte 59 corridors, Rte 59 train, shopping and restaurants. The Oakhurst pool, clubhouse and tennis courts, pickleball courts and recreation fields are all nearby, too. Not only are you going to love this home, but you're going to love this community. Get here quick before someone else does!
- Type:
- Single Family
- Sq.Ft.:
- 1,668
- Status:
- NEW LISTING
- Beds:
- 3
- Year built:
- 2002
- Baths:
- 3.00
- MLS#:
- 12011729
- Subdivision:
- Park Avenue
ADDITIONAL INFORMATION
Situated on a PREMIUM WOODED LOT, this impeccable townhome with an amazing OPEN FLOOR PLAN is ready for new owners. UPDATED GOURMET KITCHEN features quality white cabinetry, granite counters, tasteful backspash, newer stainless appliances & a phenomenal WALK-IN PANTRY. Living Room with COZY FIREPLACE flows into kitchen & dining room for easy entertaining. Relaxing patio backs to an incredible wooded lot that changes with the seasons. Spacious Main Bedroom with extended sitting area boasts vaulted ceiling, private primary bath & large walk-in closet. Convenient second level laundry, hall bath and two additional bedrooms complete second level. SO MUCH NEW! 2022: NEW REFRIGERATOR. 2021: COMPLETE KITCHEN RENOVATION, NEW STAINLESS APPLIANCES, FURNACE, WATER HEATER, FRESH PAINT & FLOORING THROUGHOUT. ACCLAIMED INDIAN PRAIRIE 204 SCHOOL DISTRICT. Close to multiple parks, Metra, expressways, walking trails, restaurants & shopping. WELCOME HOME!
$329,900
2820 Church Road Aurora, IL 60502
- Type:
- Single Family
- Sq.Ft.:
- 1,911
- Status:
- Active
- Beds:
- 2
- Year built:
- 2014
- Baths:
- 3.00
- MLS#:
- 12025759
- Subdivision:
- Savannah Crossing
ADDITIONAL INFORMATION
IMPECCABLE, GORGEOUS TOWNHOME IN SAVANNAH CROSSING COMMUNITY, CLOSE TO SHOPPING, RESTAURANTS AND I-88! HOME IS VERY WELL MAINTAINED, YOU WILL BE IMPRESSED! ENTER TO A VERY SPACIOUS FOYER WITH AN OPEN FLOOR PLAN, GREAT FOR ENTERTAINING. HUGE BRIGHT LIVING ROOM OPENS TO KITCHEN AND EATING AREA. COOKS DELIGHT KITCHEN WITH NEWER BEAUTIFUL GRANITE COUNTERTOPS, HIGH END BACK SPLASH, UNDER MOUNT STAINLESS SINK AND LARGE BREAKFAST BAR WITH NEW LIGHT FIXTURES. MANY RECESSED LIGHTS AND LARGE WALK-IN PANTRY! STAINLESS STEEL APPLIANCES ARE NEWER, STOVE & MICROWAVE 2017, FRENCH DOOR REFRIGERATOR 2019. STUNNING 36" MODERN CABINETS. LARGE EATING AREA WITH SLIDER (BRAND NEW SCREEN) TO NEWER, GORGEOUS BRICK PAVER LARGE PATIO (15 X 10) SURROUNDED BY LUSH LANDSCAPING FOR PRIVACY AND BACKS TO OPEN SPACE! LARGE POWDER ROOM 1ST FLOOR, CLOSET, FURNACE CLOSET AND DOOR TO GARAGE. 2ND LEVEL OPENS TO LARGE OVERSIZED LOFT, CURRENTLY USED AS A FAMILY ROOM (CAN EASILY BE CONVERTED TO 3RD BEDROOM). STUNNING PRIMARY BEDROOM WITH NEWER CEILING FAN, EXCEPTIONAL PRIMARY BATH WITH SHOWER, IMPECCABLE GLASS DOORS, LINEN CLOSET AND LARGE WALK-IN CLOSET WITH WINDOW, VERY BRIGHT! 2ND BEDROOM WITH FAN AND LARGE CLOSET WITH HALL BATH JUST OFF THAT BEDROOM, MAKES FOR GREAT GUEST AREA TOO. HUGE 2ND FLOOR LAUNDRY ROOM WITH SHELVES AND WHITE CABINET STAYS, LARGE LINEN CLOSET IN HALLWAY! ALL WINDOW TREATMENTS STAY. LOTS OF CLOSETS THROUGHOUT, GARAGE REFRIGERATOR STAYS AND STORAGE CABINET...CARPETS JUST CLEANED THIS WEEK... PET AND SMOKE FREE HOME...ROOF, SOFFITS FACIA, GUTTERS AND DOWNSPOUTS DEC, 2023... NEW DRIVEWAY SUMMER 2022! ASSOCIATION MAINTAINS DRIVEWAYS... WONDERFUL MAINTENANCE FREE LIVING! SCHEDULE YOUR SHOWING! LOCATED IN BATAVIA SCHOOL DISTRICT TOO! CLOSE TO PRAIRIE PATH, SHOPS, I-88 AND MINUTES TO CHICAGO PREMIUM OUTLET MALL!
$340,000
1830 Foxridge Court Aurora, IL 60502
- Type:
- Single Family
- Sq.Ft.:
- 2,100
- Status:
- Active
- Beds:
- 2
- Year built:
- 2006
- Baths:
- 2.00
- MLS#:
- 12022704
- Subdivision:
- Stonegate West
ADDITIONAL INFORMATION
BUYER FINANCING FELL THROUGH! Don't miss this beautiful townhome in highly desirable Stonegate West! Everything is NEW! New kitchen appliances, new luxury plank flooring, new quartz countertops, new furnace and A/C, new washer and dryer, new light fixtures and window treatments, new balcony decking-- it's all NEW! This gorgeous 2 bedroom 2 bathroom townhome features spacious vaulted ceilings, a wide open floor plan, and a ton of natural light! It has great space for entertaining, and the loft office space allows for easy work-from-home! Enjoy the oversized kitchen island, which makes meal prep a breeze! Step outside onto the balcony and enjoy the view on a warm summer day! The master bedroom is MASSIVE, with more than enough room for a sitting/reading space as well as all of your dressers and armoires. When you want to relax, head over to the clubhouse and pool. The clubhouse features an exercise room and party room and regularly has classes and events. Join the water aerobics class in the in-ground pool-- or just enjoy a relaxing soak. Walking trails are close by, as well as easy access to shops, restaurants, and the Metra. Never worry about exterior and lawn maintenance again-- the HOA takes care of everything for you. Buyer financing fell through, your second chance to grab this beautiful condo!
$350,000
1272 Church Court Aurora, IL 60502
- Type:
- Single Family
- Sq.Ft.:
- 1,560
- Status:
- Active
- Beds:
- 2
- Year built:
- 2008
- Baths:
- 3.00
- MLS#:
- 11943871
- Subdivision:
- Savannah Crossing
ADDITIONAL INFORMATION
A large 2 bedroom 2.5 bath townhome that has an attached 2 car garage and full basement. Tucked away, but so close to expressways. Private and quiet in Aurora with Batavia's school and park districts. You CAN have it all! The traditional layout is comfortable and functional. Large windows on the North side of the unit brighten the entire space. Gleaming hardwood floors are throughout the first floor. Coat closet and half bath for guests. Stainless steel appliances and tons of cabinet space in the kitchen. Sliding glass doors lead from the dining room to the patio. Outside is surrounded by mature landscaping making it so private and QUIET. Carpeted stairs, landing, and hallway lead to the UPSTAIRS LAUNDRY ROOM and full bathroom. The primary bedroom is huge with WALK-IN CLOSET + DOUBLE CLOSETS + LINEN CLOSET leading to the bright and big ensuite with double vanity. Second bedroom is a great size with ample closet space. FULL BASEMENT with egress window, large work/mechanical room, and TONS OF STORAGE SPACE. New AC 2020. Home has been beautifully maintained. 1560 square feet (not including the basement) means SPACE!
$700,000
994 Chadwick Court Aurora, IL 60502
- Type:
- Single Family
- Sq.Ft.:
- 2,987
- Status:
- Active
- Beds:
- 4
- Lot size:
- 0.3 Acres
- Year built:
- 1996
- Baths:
- 3.00
- MLS#:
- 12018514
- Subdivision:
- Stonebridge
ADDITIONAL INFORMATION
Stunning Stonebridge 2 story with rare 1st floor master suite and 3 car garage! First time on market. You will love this open and airy floor plan featuring a 2 story great room with a fireplace, an adjacent dining area perfect for entertaining, a luxury master suite complete with a fireplace, walk-in closet and spa like private bath, an additional first floor bedroom currently being used as an office, a chefs kitchen with loads of counter space, gas cook top and double ovens, a bright and spacious breakfast nook, first floor laundry, 2 additional 2nd floor bedrooms, a 2nd floor bonus room perfect for crafting or office space and an unfinished basement with endless possibilities. Outside features an expansive deck, inground sprinkler system and professional landscaping. See property brochure for the long list of updates and upgrades. Located on a quiet cul-de-sac, you are near shopping, restaurants, I88 and 2 Metra stations plus you are just steps from the grade school and middle school.
- Type:
- Single Family
- Sq.Ft.:
- 1,018
- Status:
- Active
- Beds:
- 2
- Year built:
- 1982
- Baths:
- 2.00
- MLS#:
- 12016462
- Subdivision:
- Country Oaks Of Butterfield
ADDITIONAL INFORMATION
Sit back and relax in this cozy 2 bedroom 1.5 bath Townhome in the Scenic Country Oaks Neighbourhood. This home has just been renovated with all new stainless steel kitchen appiances, new washer and dryer, both vanities repaced, kitchen cabinets professionally painted and new hardware installed and the entire home and garage interior newly painted. Not to mention, new carpet on the stairs, upper hallways, bedrooms and new laminate in laundry and upper main washroom. The light filled great room with a large slider and window opens to a private patio. There is ample guest parking, one spot on the driveway that leads to an oversized attached garage. Top rated district 204 schools and low HOA fees round out this property.
- Type:
- Single Family
- Sq.Ft.:
- 1,698
- Status:
- Active
- Beds:
- 3
- Year built:
- 2001
- Baths:
- 3.00
- MLS#:
- 12015972
- Subdivision:
- Abington Woods
ADDITIONAL INFORMATION
Multiple offers received. Highest and best called by 6pm on Monday 04/15/24.As you step into this two-story townhome, you'll be greeted by soaring ceilings. The spacious living and dining area seamlessly connects to the kitchen featuring Maple cabinets, Granite countertops, a breakfast bar, pantry closet, and access to the patio through sliding glass doors. The master bedroom boasts a cathedral ceiling, a walk-in closet with organizers, and an en-suite bathroom for your privacy. Upstairs, you'll find a second-floor laundry and two additional bedrooms. The property includes a 2-car garage, newer mechanicals, and appliances. Situated in a convenient location close to parks, shops, and within reach of the Metra, it's part of the acclaimed 204 school district. Schedule a visit to see its charm for yourself. Taxes will be lower with Homestead exemption.
$245,000
2710 Preston Court Aurora, IL 60502
- Type:
- Single Family
- Sq.Ft.:
- 1,276
- Status:
- Active
- Beds:
- 3
- Year built:
- 1996
- Baths:
- 2.00
- MLS#:
- 12013904
- Subdivision:
- Cinnamon Glen
ADDITIONAL INFORMATION
Rarely available 3 bedroom end unit townhome! Enter to large living and dining area with a pass thru to the galley style kitchen which boasts plenty of room for a table. 1/2 bath on the first floor. 1st floor laundry room. Freshly painted in modern neutrals. Sliding door access outside. Upstairs are 3 generously sized bedrooms and ample closet space. The bathroom is spacious to accommodate the 3 bedrooms. So, what's new? Carpet, paint, furnace/hot water heater, fireproof door to the garage and newer cabinets in the kitchen. Desirable Naperville 204 School District. Conveniently located minutes to 88, Chicago Prime Outlet Mail, Illinois Prairie Path Spur, Forest Preserves, Entertainment, Shopping, Dining, Golf and more! You'll love this one! See it today!
$670,000
2586 Katie Court Aurora, IL 60502
- Type:
- Single Family
- Sq.Ft.:
- 3,589
- Status:
- Active
- Beds:
- 4
- Lot size:
- 0.25 Acres
- Year built:
- 1999
- Baths:
- 5.00
- MLS#:
- 12014402
- Subdivision:
- Ginger Woods
ADDITIONAL INFORMATION
Enjoy your beautiful new home in the prominent Ginger Woods subdivision! Nestled in the highly acclaimed Matea High School District 204, on a peaceful cul-de-sac, this home offers the perfect blend of serenity and convenience. Boasting 4 bedrooms, 3 full baths, and 2 half baths, this home provides ample space for families of all sizes. Recently painted with new light fixtures and stunning hardwood floors throughout, it exudes a sense of freshness and modernity. The gourmet chef's kitchen is a culinary masterpiece, featuring stainless steel appliances, a new cooktop stove, Newer Samsung Wall Oven (2023)and an exquisite center island. Gather around the wood-burning fireplace in the magnificent two-story family room, where beautiful crown molding and trim add to the inviting ambiance. Entertain guests in the formal living room and dining areas, or retreat to the master bedroom sanctuary, complete with a private en-suite and generous walk-in closet. The second bedroom also offers its own full bathroom, ensuring comfort and convenience for all. A dramatic catwalk overlooks the main living area, while the finished basement provides additional space for recreation and leisure. For remote workers, the first-floor den offers a private oasis with built-in shelving for optimal organization. Convenience meets functionality with first-floor laundry and a mudroom just off the 3-car garage. Plus, with the added bonus of a newer furnace installed in January 2022, comfort is guaranteed year-round. Located close to transportation, shopping, and easy highway access, this stunning home offers everything you need and more. Don't miss out on the opportunity to make this dream home your reality. Call today to schedule your private tour and experience the epitome of modern living!
$825,000
2581 Sutton Lane Aurora, IL 60502
- Type:
- Single Family
- Sq.Ft.:
- 3,507
- Status:
- Active
- Beds:
- 4
- Lot size:
- 0.43 Acres
- Year built:
- 1997
- Baths:
- 5.00
- MLS#:
- 11994830
- Subdivision:
- Stonebridge
ADDITIONAL INFORMATION
Stonebridge living at its best in the highly sought out Brookside subdivision. Just seconds to the Elementary and Middle School grounds. East/West exposure with room for everyone in this 5 bedrooms with 4.5 bathrooms home. Over 4600 sq ft of living space on all three floors. The 2-Story Foyer invites you into this open floor plan that includes a formal dining room, den, game room with French doors and wet bar to possibly be converted to an in-law arrangement and a family room with a gas starter/wood burning fireplace. The updated gourmet kitchen with all new cabinetry, quartz counters, backsplash, island, stainless steel appliances and lighting. A lovely breakfast nook connected to a three-season room overlooking the well-manicured backyard with a brick paver patio, irrigation system, professional landscape/lightning and a large backyard. An extended laundry/mud room off the kitchen leading to a side load 3-car garages. The oversized primary bedroom has room for a sitting area, walk in closet as well as an updated spa feel bathroom. Two bedrooms on the 2nd floor share a Jack N Jill bathroom. The fourth bedroom has its own private full bathroom. A finished basement with an additional bedroom with adjoining updated full bathroom. Oversized recreational area as well as work out area with LPV flooring. Tons of closet space and storage area. This home is truly special, well maintained and must be in seen in person to appreciate it! New Roof (2014), Furnace (2014), Primary Bathroom (2018), All new exterior - stone/hardy board (2018), Kitchen (2019) and Basement (2019). The current owner has over 289K in updates to the property from 2018/2020. Acclaimed 204 School District! The elementary and middle schools are less than a block away. A Commuter's dream - minutes from the Metra Station (Rte 59) and Interstate I-88.
- Type:
- Single Family
- Sq.Ft.:
- 1,807
- Status:
- Active
- Beds:
- 2
- Year built:
- 2004
- Baths:
- 2.00
- MLS#:
- 12011417
- Subdivision:
- Carillon At Stonegate
ADDITIONAL INFORMATION
Original owner ranch is desirable Carillon at Stonegate!!! Fantastic community with many amenities for all residents. Enjoy the activities year round at the clubhouse, bookclub ,majhon, library, meeting rooms, pottery classes, mens club, water arobics ,tennis and pickel ball to name a few. This spacious ranch has been well maintained by original owner. newer furnace, roof in 2014 (maintained) This light bright homes back to open land with no neighbors behind for privacy and great views. There is a sunroom off the spacious kitchen with an island and additional cabinetry for serving space. Two large bedrooms with 2 baths offer great sleeping options. The primary bedroom has a walk-in closet and private bath. The front of the house includes a spacious den as well as large living room/dining room (with bay window.) combination. The family room is open to the kitchen for an open feeling. There is a 5ft cement crawl under the whole house for ample storage. Access is in the primary bedroom walk-in closet. A wonderful opportunity to live a carefree life and enjoy this fantastic community!!
- Type:
- Single Family
- Sq.Ft.:
- 1,256
- Status:
- Active
- Beds:
- 2
- Year built:
- 1999
- Baths:
- 2.00
- MLS#:
- 12009814
- Subdivision:
- Reflections
ADDITIONAL INFORMATION
Welcome to this comfortable 2 bedroom townhome in the coveted Reflections subdivision. Fresh paint and new flooring, you will notice quite a few good updates through out. Dining room has slider door to front patio with front porch. Roof has been replaced in 2023. AC - 2020; Furnace - 2019; Range - 2021. Ready to move in and plenty of scope to upgrade further to your taste. Spacious garage offers plenty of extra space. Great school district needs no introduction. Being sold AS IS.
$949,900
2086 Bilter Road Aurora, IL 60502
- Type:
- Single Family
- Sq.Ft.:
- 4,494
- Status:
- Active
- Beds:
- 4
- Lot size:
- 1.52 Acres
- Year built:
- 2008
- Baths:
- 4.00
- MLS#:
- 11989056
ADDITIONAL INFORMATION
Creating New Memories To Last A Lifetime! This Custom Executive Retreat Is Located In Highly Acclaimed Batavia District 101. With 4,494 Sq Ft, This Unique 2-Story Oasis Provides Endless Space With The Potential Of An Additional 2,200+ Sq Ft In The Deep Pour, Lower Level. The Rare And Private 1.52 Acre Lot Is A Nature Lover's Dream! Open Concept Floor Plan With So Much To Offer. Elegant Double Staircases. Highly Customized Details Include Brazilian Cherry Hardwood Floors, Extensive Crown Molding, And Custom Trim Work Throughout! Gravitate To The Gorgeous Chef's Kitchen! Granite Covers The Counters And Convenient Massive Breakfast Bar, Tons Of Custom Cabinetry, Italian-Made, Commercial Bertazzoni 6-Burner Stove/Oven With Stainless Hood. For The Cook, A Butler's Pantry With Wine Rack! Sun Room Overlooks The Tall Oaks. Vaulted Great Room With Picturesque Windows And Custom Bookshelves For The Avid Reader. The Fireplace Provides Ember Ambiance On Those Cool Nights. Work From Home? Enjoy A Private Den/Office With Access To The Outdoors Where The Entertainment Truly Begins! Formal Living And Dining Room Ready To Impress! Master Bedroom Retreat With Sitting Room And Private Balcony Overlooks The Tranquil Scenery. Stunning Tray Ceilings Elevate The Space. Massive Master Bath With Jetted Tubs, Dual Sinks, And Walk-In Shower. Your Dream Closet Awaits! Expansive Custom Tray Ceilings Can Be Found Throughout The Additional Bedrooms. An En Suite Bedroom! Multi Purpose Extended Loft. Two Convenient First And Second Floor Laundry Locations! Outdoor Gatherings Will Never Be Forgotten! A Pergola Covers The Well Thought Out Kitchen Which Includes A Tv, Grill, Fridge, Water, And Smoker. Cedar Enclosed, 8-Person Hot Tub With Tinted Windows. The Pergola Provides Shade Over The Covered Counter, Outdoor Tv. Keep Toasty With Two Outdoor Fireplaces. Drop A Pole In The Back Pond! The Exterior Landscaping Is Stunning And Lights Up The Night Skies. A 4-Car Garage Perfect For All Of Your Toys! 30 Year Shingles. Mechanicals Well Maintained. Exterior Freshly Painted 2022. Close To I-88, Shopping, And So Much More! Check Out The LOW Taxes! This Is Aurora's Best Kept Secret!
- Type:
- Single Family
- Sq.Ft.:
- n/a
- Status:
- Active
- Beds:
- 2
- Year built:
- 1984
- Baths:
- 1.00
- MLS#:
- 12002579
ADDITIONAL INFORMATION
Naperville 204 school district! Beautifully updated and ready for new owners! Light filled 2 bedroom, 1 bath and extended 1 car garage beauty! Gorgeous new kitchen with quartz countertops, white shaker style 40" cabinets, backsplash and all stainless appliances. All new Flooring, including new engineered hard wood flooring throughout. All new interior paint, fixtures and lighting. Tile bath surround, new vanity and fixtures. New tile floor. Living room with vaulted ceiling, and wall length sliding glass doors. Updated mechanicals: air conditioning unit installed 2016, 11 yr. old furnace and hot water heater 2020, Roof replaced in 7/28/2023, Gutters and siding 8/4/2023 and new flooring installed in living room in 2021. (info provided from previous seller). New garage door opener. large outdoor storage shed. Close to shopping, and a few minutes from the tollway. Please view the 3-D tour and schedule a private showing today! Floor plan in with photos.
$675,000
2595 Shetland Lane Aurora, IL 60502
- Type:
- Single Family
- Sq.Ft.:
- 3,614
- Status:
- Active
- Beds:
- 4
- Year built:
- 2000
- Baths:
- 3.00
- MLS#:
- 11997929
- Subdivision:
- Stonebrook
ADDITIONAL INFORMATION
*MULTIPLE OFFERS RECEIVED, SELLER REQUESTING HIGHEST AND. BEST BY 5PM SUN. 3/17* METICULOUSLY MAINTAINED NORTH FACING-SEMI-CUSTOM Gladstone built Home! Builder's most popular floorplan-the BROOKSTONE! This stunning brick & cedar "B" elevation home features a light and airy floorplan. From the moment you step into the dramatic 2-story foyer with beautiful hardwood floors bordered by a formal dining and living room both with layered ceilings. 1st floor office is perfect for work from home/telecommuter! Enjoy your morning cup of coffee in the spacious kitchen with newer SS appliances, granite counters and table space. Light streams into the family room with vaulted ceilings, transom windows and beautiful wood burning fireplace. A 1/2 bath and laundry complete your main level. The 2nd floor offers even more square footage! Boasting 4-generously sized bedrooms, 2.1 baths and a 19x12 loft, ideal for play area or a 2nd family room. Owner's suite with tray ceiling and ensuite bath. Bath offers dual sinks, volume ceiling, skylights, separate shower, jacuzzi tub and WIC. Bedroom 2 & 3 with WIC's! Garage is a 3 Car Tandem, double wide and double deep. Full basement with rough in for bath and awaits your finishing touches! Deep yard -approx. 143' has tons of space to create your outdoor paradise! Highly rated and much sought after Naperville SD204-Metea Valley HS. Updates include: Roof/2014, Appliances/2021, Furnace & A/C/2023, Carpet in FR&Office/2023, Granite counters/2023. Minutes to I-88, shopping, Rt.59 Metra station, schools, parks and more. BEGIN YOUR NEXT CHAPTER HERE!!
- Type:
- Single Family
- Sq.Ft.:
- 1,728
- Status:
- Active
- Beds:
- 3
- Year built:
- 1993
- Baths:
- 4.00
- MLS#:
- 11997835
- Subdivision:
- Stonebridge
ADDITIONAL INFORMATION
COME LIVE THE GOOD LIFE in this beautifully updated gem in the Lakeside neighborhood of Stonebridge. Reap the benefits of maintenance free living AND enjoy one of the largest, most secluded lots in the neighborhood. This home is situated at the end of a very quiet cul-de-sac with extra visitor parking right out front. Outdoor entertaining is a breeze on your newer (2021) GIGANTIC tear-off deck that overlooks the beautifully landscaped yard with mature trees. Come inside and be amazed by the home's wide open, versatile floor plan with absolutely NO wasted space! All the volume/vaulted ceilings give the home great dimension and all the newer oversized windows flood the home with natural light. The finished basement with full bath and huge rec area/media area adds tons of extra living and storage space to this already comfortable home. The current owner has been very busy making all kinds of updates to this home since 2021. Those updates include: Professionally painted cabinets in the kitchen and bathrooms; quartz counter tops and new faucet fixtures in the kitchen and secondary baths; all new stainless steel kitchen appliances (oven/range, microwave, dishwasher and refrigerator); LED lighting throughout most of the home; ceiling fans; bath fans; sliding glass door; 10 new windows in the upstairs and the garage; high end epoxy seal on the garage floor, laundry room floor and storage room floor; gas logs and stunning stone surround on the family room fireplace; movie screen, surround sound and components in the basement; sump pump and cover; replaced carpet on the stairs with hardwood. Newer (2021) asphalt driveway, too! Each and every update that the current owner made was done with quality and sustainability in mind. Other recent updates include newer engineered hardwood flooring the entire main level (January 2021). Newer HVAC with UV light filter system (2020). Updated spa-like primary bath with heated floors, heated towel bars, his n' her sinks, and a killer walk-in shower (2018). Newer water heater (2017). Newer cedar shake roof (2014 - resealed in 2022). Newer Hardy Board siding (2014). Literally all you need to do here is place your furniture and enjoy all that this vibrant community has to offer. Stonebridge is conveniently located near just about everything. It's less than 5 minutes from the Rte 59 train, I-88, and outstanding District 204 schools. Brooks Elementary and Granger Middle School are right in the subdivision and award winning Metea Valley High School is just down the road. Never mow your grass or shovel snow again because that's all done for you here! Don't hesitate with this one. It's going to go fast. Welcome home!
$739,000
2875 Clara Avenue Aurora, IL 60502
- Type:
- Single Family
- Sq.Ft.:
- 3,362
- Status:
- Active
- Beds:
- 4
- Lot size:
- 0.26 Acres
- Year built:
- 1999
- Baths:
- 5.00
- MLS#:
- 12003391
- Subdivision:
- Harris Farm
ADDITIONAL INFORMATION
A stunning home of 4 bedrooms, 3 full baths, and 2 half baths. It features a first-floor master bedroom on a premium lot overlooking Stonebridge Golf Course's 11th fairway. NEW ROOF-- less than 6 months old! Admire the high ceilings and intricate details throughout. The gourmet kitchen boasts raised panel cabinets, granite countertops, and stainless steel appliances (fridge/freezer less than 2 years old), flowing into a cozy family room with a stone fireplace. Enjoy the versatility of a living room/library with its own fireplace, a spacious dining room, a Florida/sun room, a laundry room with a newer washing machine (less than 2 years old), three additional bedrooms upstairs (2 with walk-in closets and 1 with a newly-built outdoor balcony), and a fully finished basement. Basement boasts a theater room, gym (with a wet sauna), temp-controlled wine cellar, wet bar, and a large storage area/workshop. Brand new water heater (March 2024). Step outside to the inviting patio and deck with an outdoor kitchen, jacuzzi tub, and gas fire-pit. Located in the esteemed Naperville district 204 schools (award-winning Metea Valley High School) and near I-88 for convenience. *Listing agent owns the home.*


© 2024 Midwest Real Estate Data LLC. All rights reserved. Listings courtesy of MRED MLS as distributed by MLS GRID, based on information submitted to the MLS GRID as of {{last updated}}.. All data is obtained from various sources and may not have been verified by broker or MLS GRID. Supplied Open House Information is subject to change without notice. All information should be independently reviewed and verified for accuracy. Properties may or may not be listed by the office/agent presenting the information. The Digital Millennium Copyright Act of 1998, 17 U.S.C. § 512 (the “DMCA”) provides recourse for copyright owners who believe that material appearing on the Internet infringes their rights under U.S. copyright law. If you believe in good faith that any content or material made available in connection with our website or services infringes your copyright, you (or your agent) may send us a notice requesting that the content or material be removed, or access to it blocked. Notices must be sent in writing by email to DMCAnotice@MLSGrid.com. The DMCA requires that your notice of alleged copyright infringement include the following information: (1) description of the copyrighted work that is the subject of claimed infringement; (2) description of the alleged infringing content and information sufficient to permit us to locate the content; (3) contact information for you, including your address, telephone number and email address; (4) a statement by you that you have a good faith belief that the content in the manner complained of is not authorized by the copyright owner, or its agent, or by the operation of any law; (5) a statement by you, signed under penalty of perjury, that the information in the notification is accurate and that you have the authority to enforce the copyrights that are claimed to be infringed; and (6) a physical or electronic signature of the copyright owner or a person authorized to act on the copyright owner’s behalf. Failure to include all of the above information may result in the delay of the processing of your complaint.
Aurora Real Estate
The median home value in Aurora, IL is $179,500. This is lower than the county median home value of $279,200. The national median home value is $219,700. The average price of homes sold in Aurora, IL is $179,500. Approximately 60.54% of Aurora homes are owned, compared to 32.98% rented, while 6.48% are vacant. Aurora real estate listings include condos, townhomes, and single family homes for sale. Commercial properties are also available. If you see a property you’re interested in, contact a Aurora real estate agent to arrange a tour today!
Aurora, Illinois 60502 has a population of 200,946. Aurora 60502 is more family-centric than the surrounding county with 44.73% of the households containing married families with children. The county average for households married with children is 37.15%.
The median household income in Aurora, Illinois 60502 is $66,848. The median household income for the surrounding county is $84,442 compared to the national median of $57,652. The median age of people living in Aurora 60502 is 32.8 years.
Aurora Weather
The average high temperature in July is 83.9 degrees, with an average low temperature in January of 15.9 degrees. The average rainfall is approximately 38.4 inches per year, with 27.1 inches of snow per year.
