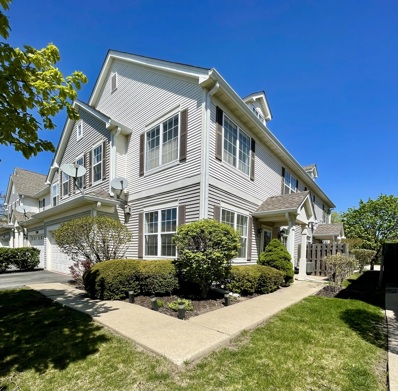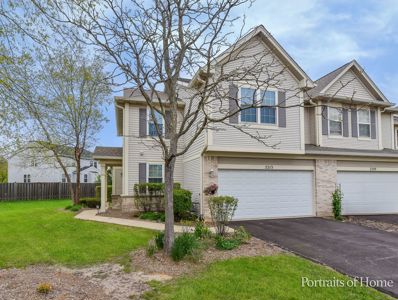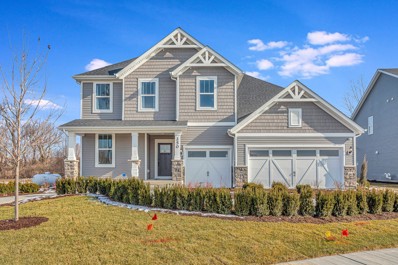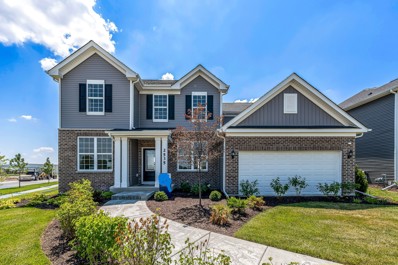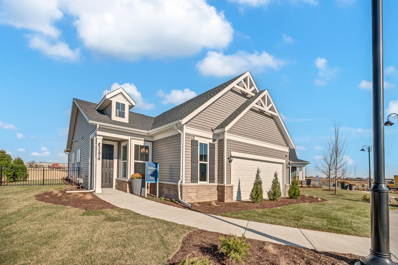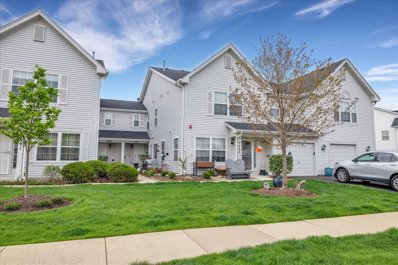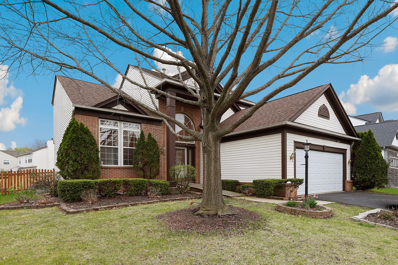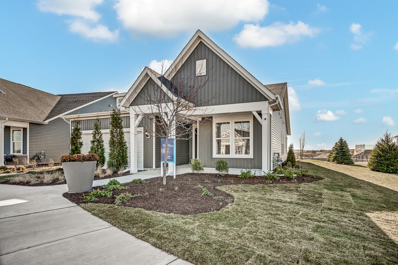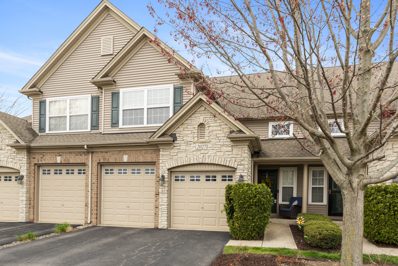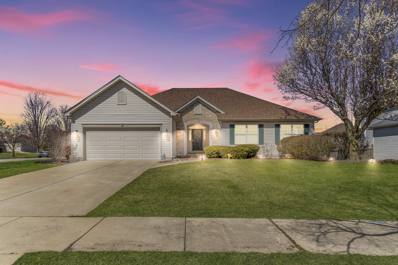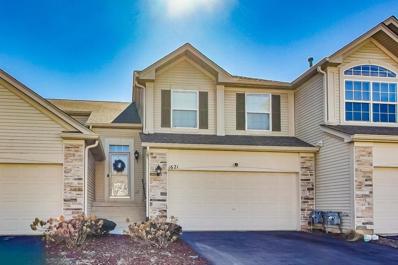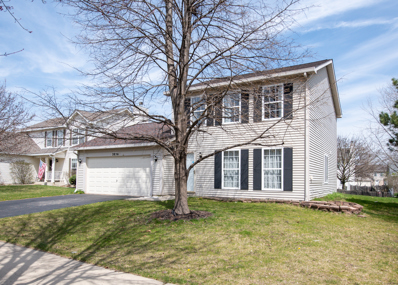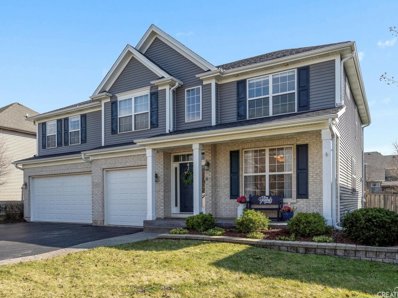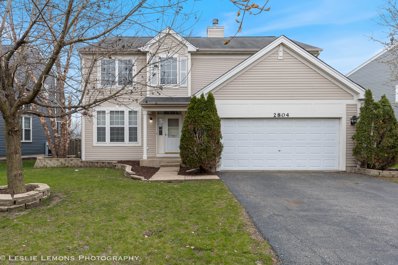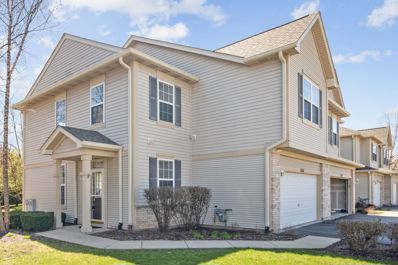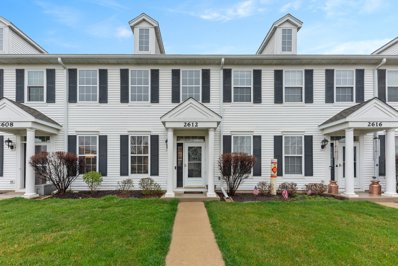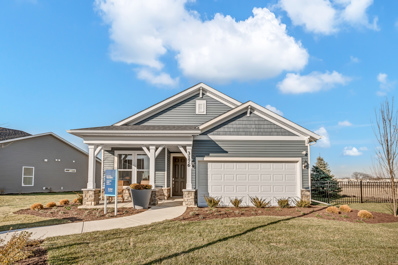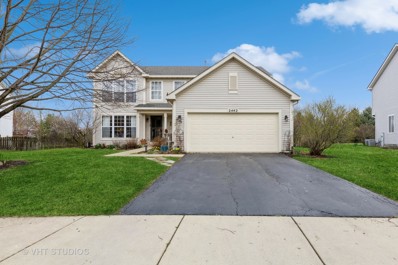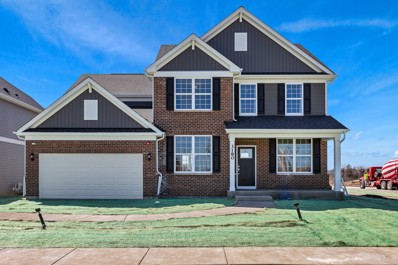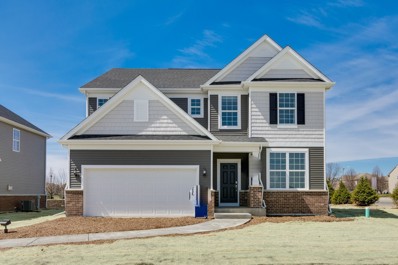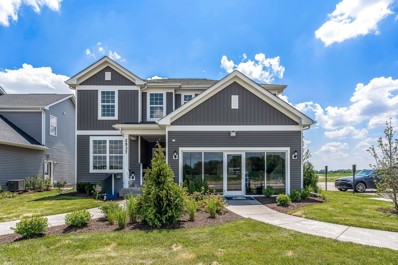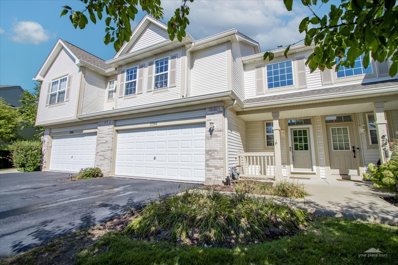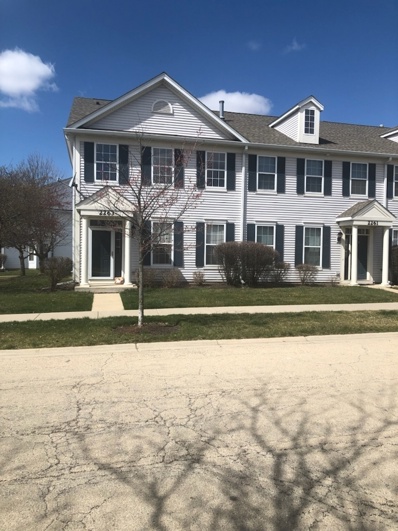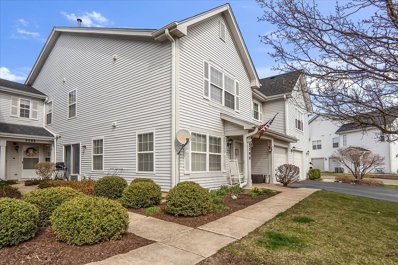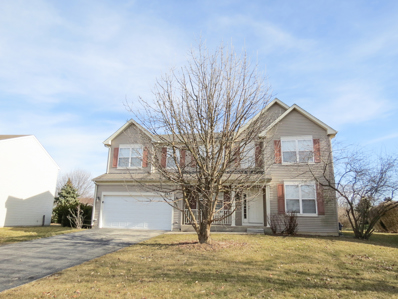Aurora IL Homes for Sale
- Type:
- Single Family
- Sq.Ft.:
- 1,482
- Status:
- NEW LISTING
- Beds:
- 2
- Year built:
- 2002
- Baths:
- 2.00
- MLS#:
- 12039107
- Subdivision:
- Washington Square
ADDITIONAL INFORMATION
GORGEOUS, IMMACULATE and HARD TO FIND End Unit in WASHINGTON SQUARE. DO NOT MISS THIS OPPORTUNITY!! This is ONE of the largest units in this fantastic COMPLEX. Home features gleaming hardwood floors throughout first level, gas fireplace and granite counters in kitchen and baths. Large loft on second floor overlooking living room. Generously sized master bedroom w/walk-in closet and access to large bath. Bath has double sinks and private toilet. Laundry room on second floor! Private Driveway and large garage w/ ample storage. This is a wonderful opportunity to own not just a fantastic home, but to enjoy the perks that come with being part of this great community and surrounding amenities.
- Type:
- Single Family
- Sq.Ft.:
- 1,599
- Status:
- NEW LISTING
- Beds:
- 2
- Year built:
- 2003
- Baths:
- 3.00
- MLS#:
- 12031997
- Subdivision:
- Wheatlands-summit Fields
ADDITIONAL INFORMATION
Step into luxury living at its finest with this impeccable 2 Bed w/loft, 2.5 Bath residence just under 1600 square feet of pure elegance, nestled in the prestigious Summit Fields community of Aurora. Upon entry, be greeted by the stunning new luxury vinyl flooring that graces the expansive main level, showcasing seamless living and dining areas. Prepare to be enchanted by the heart of this home - the UPDATED kitchen, meticulously designed to inspire culinary creativity. Revel in the pristine 42-inch cabinetry, state-of-the-art stainless steel appliances, and the allure of brand-new counters, all complemented with an eating area. Flowing effortlessly from the kitchen is the inviting living room, where the ambiance of warmth and sophistication is set by the timeless new gas fireplace surround. As you ascend to the upper level, a haven of versatility awaits, adorned with plush NEW carpeting throughout the bedrooms. The primary suite boasts a substantial walk-in closet and a newer spa-like EN-SUITE bath featuring a sumptuous soaking tub, and a walk-in shower. Additional comforts await in the second bedroom, complete with NEW carpeting and a NEW fresh bath featuring a tub/shower combo. Step outside to the patio, where you can unwind amidst the serene shared space, surrounded by mature trees and meticulously manicured landscaping. Convenience is key with this home, offering easy access to an array of exceptional community amenities, shopping destinations, and renowned restaurants. Elevate your lifestyle to one of luxury and sophistication - schedule your private tour of this exceptional home today and prepare to be captivated! UPDATED windows (2017), NEW light fixtures (2020), NEW paint (2024), NEWER primary bath, NEW 2nd Bath (2024), UPDATED kitchen (2022), NEWER downstairs LVP flooring (2022).
- Type:
- Single Family
- Sq.Ft.:
- 3,433
- Status:
- NEW LISTING
- Beds:
- 4
- Year built:
- 2024
- Baths:
- 3.00
- MLS#:
- 12023673
- Subdivision:
- Lincoln Crossing
ADDITIONAL INFORMATION
Welcome home to Lincoln Crossing, a beautiful community of two-story homes designed for families. THIS HOME IS TO BE BUILT. The Westchester is an open concept layout perfect for your family. You will love entertaining family and friends in your spacious Great Room that is open to the casual dining area and kitchen. Take your morning coffee in your bright airy sunroom. Your dream kitchen features bult-in SS appliances and a large island with seating plus granite counters. You have plenty of storage with all the cabinets and the large pantry. You will enjoy your separate formal dining room, perfect for special occasions. Your main floor has a flex space that you can use as an office, den or bedroom - your choice. Picture yourself relaxing after a day of shopping or golf in your spacious owner's suite with private full bath with soaking tub and shower. The second floor has a large loft, perfect for family movie night or games. Relax in the evening in front of your fireplace in the Great Room. THIS HOME IS TO BE BUILT. You can select many beautiful finishes and exciting options to customize your new home. Photos shown of a similar home with some options and finishes not available at this price. Homesite 114
- Type:
- Single Family
- Sq.Ft.:
- 2,899
- Status:
- NEW LISTING
- Beds:
- 4
- Year built:
- 2024
- Baths:
- 3.00
- MLS#:
- 12022349
- Subdivision:
- Lincoln Crossing
ADDITIONAL INFORMATION
Welcome home to Lincoln Crossing, a beautiful community of two-story homes designed for families. THIS HOME IS TO BE BUILT. The Hilltop is an open concept layout featuring a separate formal dining room and flex space. You will love entertaining family and friends in your spacious Great Room that is open to the casual dining area and kitchen. Take your morning coffee in your bright airy sunroom. Your dream kitchen features bult-in SS appliances and a large island with seating plus granite counters. You have plenty of storage with all the cabinets and the large pantry. You will enjoy your separate formal dining room, perfect for special occasions. Your main floor has a flex space that you can use as an office, den or bedroom - your choice. Picture yourself relaxing after a day of shopping or golf in your spacious owner's suite with private full bath with soaking tub and shower. The second floor has a large loft, perfect for family movie night or games. THIS HOME IS TO BE BUILT. You can select many beautiful finishes and exciting options to customize your new home. Photos shown of a similar home with some options and finishes not available at this price. Homesite 113
- Type:
- Single Family
- Sq.Ft.:
- 1,503
- Status:
- NEW LISTING
- Beds:
- 3
- Year built:
- 2024
- Baths:
- 2.00
- MLS#:
- 12035873
ADDITIONAL INFORMATION
Welcome to Lincoln Prairie, our newest 55+ community. It's all about the lifestyle. We did it first, we do it best! On site amenities include a 16,000 sq. ft. center boasting an indoor and outdoor pool, fitness center, social rooms, billiards and bocce ball and more! Plus, you can shop, dine, play and explore, all within minutes from your new home. We take care of your lawn and snow removal, so you have more time to enjoy life. Our stunning ranch homes all feature open concept living with the privacy you want. The Scenic Series present the Meadow, a gorgeous one level home with open concept living. Your gathering room is open to the dining area and kitchen, a great entertainment space. Your gourmet kitchen has a great convenient layout and features SS appliances, a large island with room for seating and a pantry for extra storage. Wait until you see the owner's suite that is tucked away from the living areas for your complete privacy. Your luxurious ensuite bath has a double bowl vanity with Quartz counter and a large shower. The second bedroom is convenient to the second full bath. This home has the 3rd bedroom ilo a flex space. The two-car garage has extra storage space. Your new home is complete with enhanced vinyl plank flooring, luxury carpet and a covered patio. Homesite 59
$249,900
2487 Dickens Drive Aurora, IL 60503
- Type:
- Single Family
- Sq.Ft.:
- 1,384
- Status:
- NEW LISTING
- Beds:
- 2
- Year built:
- 2000
- Baths:
- 3.00
- MLS#:
- 12033697
- Subdivision:
- Lakewood Valley
ADDITIONAL INFORMATION
Fabulous townhouse in wonderful pool and clubhouse Lakewood Valley community! Move in ready home that features newer wood laminate floors throughout the first floor! Stunning living room with fireplace and lots of natural light. Kitchen with fresh white cabinetry, granite counter tops and ample eat-in table space. 1st floor also offers flex space that is great for an office, dining room, playroom or more and updated powder room. 2nd floor boasts two spacious bedrooms with walk-in closets. Master suite with vaulted ceilings, ceiling fan light fixture, huge closet & private master bath. Convenient 2nd floor laundry and attached garage. Well maintained home with neutral paint throughout. Home is located just a block away from the amazing Lakewood Valley community clubhouse, pool, tennis courts & more! Just minutes from the conveniences of Naperville, Oswego & Plainfield in the Oswego 308 School District!
$424,900
1932 Seaview Drive Aurora, IL 60503
- Type:
- Single Family
- Sq.Ft.:
- 2,310
- Status:
- NEW LISTING
- Beds:
- 3
- Lot size:
- 0.22 Acres
- Year built:
- 1999
- Baths:
- 3.00
- MLS#:
- 12015506
- Subdivision:
- Harbor Springs
ADDITIONAL INFORMATION
Welcome to your dream home in Aurora! This spacious 4-bedroom, 2.5-bathroom residence boasts elegance and comfort at every turn. As you step inside, you'll be greeted by the warmth of hardwood floors that span the main level, creating a cozy and inviting atmosphere. The heart of this home lies in its expansive kitchen, featuring granite countertops and an abundance of storage space. Whether you're hosting a gathering or preparing a family meal, this kitchen is sure to impress even the most discerning chefs. Step outside through the sliding doors and discover your own private oasis. The beautiful backyard beckons with an in-ground pool, providing the perfect setting for outdoor entertaining and summer relaxation. Upstairs, you'll find three generously sized bedrooms, offering ample space for rest and relaxation. With plenty of room to spare, one of the bedrooms can easily be transformed into a dedicated office or e-learning area, catering to the demands of modern living. The primary bedroom is a true retreat, complete with a private en suite bathroom with a Jacuzzi soaking tub, offering a peaceful sanctuary at the end of a long day. Downstairs, the large basement awaits your personal touch including an already finished 4th bedroom! Whether you envision a home gym, a recreation room, or additional living space, the possibilities are endless. Located in the vibrant community of Aurora, this home offers both convenience and tranquility. With its desirable features and prime location, all that's left is to add your own personal touches and make it your own. Don't miss out on the opportunity to call this stunning property home!
- Type:
- Single Family
- Sq.Ft.:
- 1,841
- Status:
- Active
- Beds:
- 2
- Year built:
- 2024
- Baths:
- 2.00
- MLS#:
- 12028005
ADDITIONAL INFORMATION
Welcome to Lincoln Prairie, our newest 55+ community. It's all about the lifestyle. We did it first, we do it best! On site amenities include a 16,000 sq. ft. center boasting an indoor and outdoor pool, fitness center, social rooms, billiards and bocce ball and more! Plus, you can shop, dine, play and explore, all within minutes from your new home. We take care of your lawn and snow removal, so you have more time to enjoy life. Our stunning ranch homes all feature open concept living plus the privacy you want. The Distinctive Series present the Mystique, an entertainers dream ranch home that is already a best-selling plan! Lots of curb appeal too with the unique farm-style exterior with a covered front porch. This home comes with 9' first floor ceilings, enhanced vinyl plank flooring and luxury carpeting. You will love preparing meals in your gourmet kitchen with chiffon 42" cabinets, SS appliances and Quartz counters. You also have a large pantry and an oversize island. Take your morning coffee out on your covered porch. Your owner's bedroom is tucked away from the great room, so you have complete privacy, and your luxury bath has a double bowl quartz countertop, a large glass door shower with seat and tiled walls. There is a flex room that you can use as a den, office or 3rd bedroom - your choice! The two-car garage has a large storage area. Photos of similar model shown with some options not included at this price. This beautiful Mystique features double doors at your flex room, extended front porch plus your 2-car garage has a 3rd tandem bay. Homesite 445 backs up to open area and the community walking path. This home will be ready to move in this July/August! Photos of model home are shown with some features not available at this price or not in this home.
- Type:
- Single Family
- Sq.Ft.:
- 2,100
- Status:
- Active
- Beds:
- 3
- Year built:
- 2007
- Baths:
- 3.00
- MLS#:
- 12005081
ADDITIONAL INFORMATION
WOW! A meticulously maintained Joe Keim townhome in the desirable Deerbrook subdivision! This stunning residence is move-in ready and boasts quality construction throughout. The first-floor master bedroom features a private bath, updated quartz counters, and a walk-in closet. The two-story family room showcases a custom entertainment center, while the entire first floor gleams with refinished hardwood floors. The kitchen offers ample cabinet space, stainless steel appliances, and a cozy eat-in area. Upstairs, you'll find generously sized second and third bedrooms with large walk-in closets and a Jack and Jill bath. The loft is as spacious as a family room and includes yet another walk-in closet. The unfinished basement with rough-in plumbing presents a wealth of potential for additional living space. Don't miss out on this opportunity in the top-rated 308 School District! Owner is a Licensed Agent.
- Type:
- Single Family
- Sq.Ft.:
- 1,630
- Status:
- Active
- Beds:
- 3
- Lot size:
- 0.27 Acres
- Year built:
- 2001
- Baths:
- 2.00
- MLS#:
- 12022105
- Subdivision:
- Deerbrook
ADDITIONAL INFORMATION
Upon entering this beautifully finished ranch style home you are immediately struck by the open floor plan and impressive living space. The spacious living room is perfect for quiet evenings by the fire, or for entertaining guests. The eat-in kitchen offers stainless steel appliances, tons of storage and counter space and a large island with a breakfast bar. There is also a dining area with space for a large table and chairs. There are three carpeted bedrooms. The primary bedroom is generously sized and offers an en-suite bath with a jacuzzi tub separate shower and double sinks. The two additional bedrooms and guest bath are beautifully finished. The expansive backyard has a stone patio and is nicely landscaped with an in-ground sprinkler system. A wonderful space for fun. There is a full unfinished basement (that is roughed in for a 3rd bathroom) and a 2-car attached garage. This home is located just minutes away from restaurants, shopping, and a lively entertainment district. You are just minutes from everything you need. This unique home won't last long. Call us today to arrange a showing.
- Type:
- Single Family
- Sq.Ft.:
- 1,572
- Status:
- Active
- Beds:
- 2
- Year built:
- 2006
- Baths:
- 2.00
- MLS#:
- 12027677
- Subdivision:
- Grand Pointe Trails
ADDITIONAL INFORMATION
Step into your fully renovated townhome, adorned with beautiful modern finishes, brand new appliances, and a cozy balcony overlooking the preserve. This townhome has been updated from top to bottom, including- 2 brand new fireplaces with custom built ins, brand new appliances, high end light fixtures, new porcelain & marble in the master & 2nd bath, as well as all new baseboards, and a plethora of custom woodwork. 1621, is situated close to parks, shopping, and easy interstate access. Schedule your showing today!
- Type:
- Single Family
- Sq.Ft.:
- 1,638
- Status:
- Active
- Beds:
- 3
- Lot size:
- 0.19 Acres
- Year built:
- 1999
- Baths:
- 3.00
- MLS#:
- 12025693
ADDITIONAL INFORMATION
This is a must see!!! The home has 3 bedrooms and 2 1/2 bathrooms in sought after Lakewood Valley subdivision. This floor plan has a fantastic layout. The spectacular kitchen is open to the family room, which is perfect for gathering with friends and family. The eat-in kitchen also features white cabinets, quartz countertops, a custom backsplash and stainless steel appliances. The primary bedroom features a large closet and on suite bathroom. New air conditioning in 2022 and new washing machine in 2024. The Lakewood Valley subdivision has many amenities, such as a club house, pool, tennis courts and more. Children will attend Oswego school district 308. The location provides easy access to restaurants, shopping, parks and more! Don't miss this one!!
- Type:
- Single Family
- Sq.Ft.:
- 3,093
- Status:
- Active
- Beds:
- 4
- Lot size:
- 0.21 Acres
- Year built:
- 2001
- Baths:
- 3.00
- MLS#:
- 12022015
- Subdivision:
- Wheatlands-summit Chase East
ADDITIONAL INFORMATION
Offering almost 4,000sf of finished living space with its finished basement, this home is on trend with its beautiful updates, sunroom, fenced yard, sprinkler system, 1st floor office, Jack & Jill bedrooms & 3 car garage! All new within the last 7 years: furnace, A/C, roof, sprinkler system, fence, water heater, sump pump + back up, bedroom ceiling fans/lights, flooring, garbage disposal & mailbox! The finished basement has a huge rec room, storage and a 5th bedroom. The 2 story family room has a gas fireplace with custom millwork, double stacked windows with custom blinds and an open staircase. There is a 1/2 wall leading to kitchen with its white cabinets, a spacious eating area, a walk-in pantry, an island with extra storage & seating and a sliding glass door leading to the quaint sunroom with 3 walls of windows. Rounding out the 1st floor is the office, updated laundry room, 1/2 bathroom and the dining and living rooms. Upstairs is the huge master suite with double walk-in closets and a beautiful, recently updated bathroom. This bathroom has subway tile, a separate shower, jetted tub, new mirrors & lighting and a water closet. Very well done! The other 3 bedrooms all have ceiling fans and share a hallway bathroom that also has a water closet and is accessible to the Jack & Jill bedrooms. This home is convenient to shopping and restaurants and attends 308 schools. The stamped concrete walkway and porch welcomes you as you step into this up to date home. WELCOME!
$414,900
2804 Rosehall Lane Aurora, IL 60503
- Type:
- Single Family
- Sq.Ft.:
- 2,616
- Status:
- Active
- Beds:
- 3
- Lot size:
- 0.18 Acres
- Year built:
- 2002
- Baths:
- 3.00
- MLS#:
- 11970328
- Subdivision:
- Columbia Station
ADDITIONAL INFORMATION
MULTIPLE OFFERS RECEIVED! HIGHEST & BEST DUE BY MONDAY 4/15/24 BY MIDNIGHT WITH THE SELLER DECIDING 4/16/24. Don't miss this amazing opportunity to own this 3 bed, PLUS den 2.1 bath home nestled in the desirable Columbia Station subdivision. Inviting 2-story entrance into the large living room seamlessly transitions into a dining room, while the open-concept kitchen offers clear sightlines to the sizable family room with a fireplace that adds warmth and coziness to the space. The kitchen area also includes an island perfect for hosting family gatherings and entertaining guests. Master suite w/vaulted ceiling and walk in closet. Deluxe bath with dual vanities, separate shower. Abundant natural lighting and spacious secondary bedrooms. The office could be converted into a nursery or fourth bedroom. The finished basement w/bar area is perfect for extra living space & more entertaining space. Fenced in backyard with brick paver patio and landscaping. While this home is move- in condition some personal touches & updating will make this house the home of your dreams. Convenience is a hallmark of this location, with shopping and dining options nearby, as well as easy access to the train station and major expressways. Nearby Wheatlands Park promises boundless family fun, boasting a playground, sand volleyball court, half basketball court, skate park, paved trails, a pond and more. This home proudly resides within School District 308, with Homestead Elementary, Murphy Junior High, and Oswego East High School as your educational choices.
- Type:
- Single Family
- Sq.Ft.:
- 1,599
- Status:
- Active
- Beds:
- 2
- Year built:
- 2004
- Baths:
- 3.00
- MLS#:
- 12020288
- Subdivision:
- Wheatlands-summit Fields
ADDITIONAL INFORMATION
Beautifully updated 2 story 2bdrm+ Loft/ 2.5 bath large end-unit townhome is ready for you to move in & enjoy this summer! Located on quiet cul-de-sac in the Summit Fields subdivision, this unit has it all! Floor-to-ceiling windows flow into a thoughtfully laid out main level with wood laminate flooring & open concept living. Updated Chef's kitchen features quartz counters, light gray custom cabinetry, SS appliances & glass tile back splash. Kitchen includes eat-in area, butler pantry & door leading to private patio overlooking lush green space. With soaring ceiling heights & 2 story family room, the space has a light & airy feel with lots of natural light. Large master with vaulted ceiling has updated spa-like ensuite quartz counters, stand up shower, dual sinks, & walk-in closet. Both bedrooms boast sizeable layouts, each with own private full bath. Additional loft space can be used as your office/den, additional living area, or can be closed off to create an additional 3rd bedroom if desired. Convenient 2nd floor laundry! 2 car attached garage has new epoxy flooring- perfect also for man cave or party space. Alarm system included. New carpet! New hot water heater, new furnace, new AC. Professionally landscaped! District #308 schools & Oswego East HS. Close to shopping & restaurants! Easy to show! Nothing left to do but move-in & enjoy!
- Type:
- Single Family
- Sq.Ft.:
- 1,192
- Status:
- Active
- Beds:
- 2
- Year built:
- 2004
- Baths:
- 2.00
- MLS#:
- 12020603
- Subdivision:
- Washington Square
ADDITIONAL INFORMATION
Impeccable townhome with thoughtfully designed open floor plan is sure to impress! Sun drenched TWO-STORY LIVING & DINING ROOMS boast a cozy fireplace & gleaming hardwood floors. Whip up a snack in your gourmet kitchen featuring granite counters & stainless appliances. Coat & pantry closets, paired with built-in shelving in your two car garage, provide ample storage. Follow stunning oak railings up to your Primary Suite with vaulted ceiling, walk-in closet & private entrance to shared full bath, another spacious bedroom, convenient 2nd level laundry & loft perfect for home office. Newer Roof, A/C, water heater, fridge, garbage disposal, washer, garage door opener & more. Close to multiple parks, walking paths, Metra, expressways, restaurants & shopping. Acclaimed Oswego 308 School District. WELCOME HOME!
- Type:
- Single Family
- Sq.Ft.:
- 1,623
- Status:
- Active
- Beds:
- 2
- Year built:
- 2024
- Baths:
- 2.00
- MLS#:
- 12022383
ADDITIONAL INFORMATION
Welcome to Lincoln Prairie, our newest 55+ community. It's all about the lifestyle. We did it first, we do it best! On site amenities include a 16,000 sq. ft. center boasting an indoor and outdoor pool, fitness center, social rooms, billiards and bocce ball and more! Plus, you can shop, dine, play and explore, all within minutes from your new home. We take care of your lawn and snow removal, so you have more time to enjoy life. Our stunning ranch homes all feature open concept living with the privacy you want. THIS HOME IS TO BE BUILT. The Scenic Series present the Vista, a gorgeous one level home with an open concept plan. This home comes with 9' first floor ceilings, enhanced vinyl plank flooring and luxury carpeting. You will love preparing meals in your gourmet kitchen with SS appliances, an oversize island with pendant lights and a tile backsplash. More kitchen storage in your pantry! Enjoy your morning coffee in your bright airy sunroom. Your owner's bedroom suite is tucked away from the great room, so you have complete privacy and has a large walk-in closet. Your luxury bath has a double bowl quartz countertop and glass door shower. The second bedroom is convenient to a second full bath. You also have a fully sodded homesite plus a landscaping package. You can select from many exciting finishes and colors to customize your new home. Homesite 43. THIS HOME IS TO BE BUILT. LOT PREMIUM MAY APPLY.
- Type:
- Single Family
- Sq.Ft.:
- 2,905
- Status:
- Active
- Beds:
- 4
- Lot size:
- 0.24 Acres
- Year built:
- 2000
- Baths:
- 3.00
- MLS#:
- 12004689
- Subdivision:
- Lakewood Valley
ADDITIONAL INFORMATION
Stunning and affordable? You really can have it all with this lovely home! Maintained and updated beautifully by original owner. Located in sought after Lakewood Valley subdivision on a large lot with Oswego schools. Walk into a large, welcoming foyer that flows right into the family room. 4 beds, 2.1 baths with walk in closets and lots of great storage space. Tons of room for entertaining- warm nights can be spent outside under the pergola and cold evenings in the warm modernized kitchen. Relax in the basement rec area which is wired for Atmos surround sound speakers! There is also a neighborhood pool and clubhouse for your enjoyment. New cedar fence in 2021 and also wired for invisible fence, granite in kitchen in 2017, kitchen appliances replaced within the last few years, new roof in 2019 and new air conditioner in 2021!
- Type:
- Single Family
- Sq.Ft.:
- 3,258
- Status:
- Active
- Beds:
- 4
- Year built:
- 2024
- Baths:
- 3.00
- MLS#:
- 12021439
- Subdivision:
- Lincoln Crossing
ADDITIONAL INFORMATION
Welcome home to Lincoln Crossing, a beautiful community of two-story homes designed for families. THIS HOME IS TO BE BUILT. The Estate Series presents the Riverton, an open concept layout featuring a separate formal dining room and flex space. You will love entertaining family and friends in your spacious Great Room that is open to the casual dining area and kitchen. Take your morning ocffee in your bright airy sunroom. Your dream kitchen features bult-in SS appliances and a large island with seating plus granite counters. You have plenty of storage with all the cabinets and the large pantry. You will enjoy your separate formal dining room, perfect for special occasions. Your main floor has a flex space that you can use as an office, den or bedroom - your choice. Picture yourself relaxing after a day of shopping or golf in your spacious owner's suite with private full bath with soaking tub and shower. The second floor has a large loft, perfect for family movie night or games. Relax in the evening in front of your fireplace in the Great Room. THIS HOME IS TO BE BUILT. You can select many beautiful finishes and exciting options to customize your new home. Photos shown of a similar home with some options and finishes not available at this price. Homesite 112
$603,000
2941 Red Rose Road Aurora, IL 60503
- Type:
- Single Family
- Sq.Ft.:
- 2,985
- Status:
- Active
- Beds:
- 4
- Year built:
- 2024
- Baths:
- 3.00
- MLS#:
- 12021435
- Subdivision:
- Lincoln Crossing
ADDITIONAL INFORMATION
Welcome home to Lincoln Crossing, a beautiful community of two-story homes designed for families. THIS HOME IS TO BE BUILT. The Meadows Series presents the Continental, an open concept layout featuring a separate formal dining room and flex space. Enjoy your morning coffee in the bright airy sunroom. You will love entertaining family and friends in your spacious Great Room that is open to the casual dining area and kitchen. Your dream kitchen features SS appliances and a large island with seating. You have plenty of storage with all the cabinets and the large pantry. You will enjoy your separate formal dining room, perfect for special occasions. Your main floor has a flex space that you can use as an office, den or bedroom - your choice. Picture yourself relaxing after a day of shopping or golf in your spacious owner's suite with private full bath with large shower. The second floor has a large loft, perfect for family movie night or games. Think of the convenience of a 2nd floor laundry room. You can select from many beautiful options and finishes to make this your dream home. Photos shown of similar home with some options not available at this price. THIS HOME IS TO BE BUILT. Homesite 23
- Type:
- Single Family
- Sq.Ft.:
- 2,511
- Status:
- Active
- Beds:
- 3
- Year built:
- 2024
- Baths:
- 3.00
- MLS#:
- 12021427
- Subdivision:
- Lincoln Crossing
ADDITIONAL INFORMATION
Welcome home to Lincoln Crossing, a beautiful new community of two-story homes designed for families. THIS HOME IS TO BE BUILT. The Meadows Series offers you the Newberry, an open concept layout where you will love entertaining family and friends in your spacious Great Room that is open to the casual dining area and kitchen. Take your morning coffee in your bright airy sunroom. Your dream kitchen features a large island with seating and built-in SS appliances and granite counters. You have plenty of storage with all the cabinets and the large pantry. Your main floor has a flex space that you can use as an office, den or bedroom - your choice. Picture yourself relaxing after a day of shopping or golf in your spacious owner's suite with private full bath with tub and separate shower. The second floor has a large loft, perfect for family movie night or games. This Newberry features a wrought iron spindle and rail staircase. We offer additional beautiful options and finishes you can select to make this your dream home. Homesite 111. Photos of similar home shown with options not included in this price. THIS HOME IS TO BE BUILT.
- Type:
- Single Family
- Sq.Ft.:
- 1,266
- Status:
- Active
- Beds:
- 2
- Year built:
- 2004
- Baths:
- 3.00
- MLS#:
- 12016106
- Subdivision:
- Summit Fields
ADDITIONAL INFORMATION
Be close to it all here! Great townhome Summit Fields that features an open floor plan with a large 2 story living room & an updated kitchen with granite counters & stainless steel appliances. Large primary bedroom with vaulted ceilings and walk-in-closet! 2nd Floor Laundry with washer & dryer included Close To schools, parks, shopping, train, and expressways! This home is the perfect starter, downsizer or investment property!
- Type:
- Single Family
- Sq.Ft.:
- 1,375
- Status:
- Active
- Beds:
- 2
- Year built:
- 2004
- Baths:
- 2.00
- MLS#:
- 12011431
ADDITIONAL INFORMATION
Nothing to do but move into this beautiful end-unit, 2 bed/1.5 bath townhome. Tall ceilings with large windows let in an abundance of natural light. Kitchen features SS Stove and Fridge (5 yrs old) and pass through to dining area. Oversized primary with walk in closet and a second floor laundry! Enjoy the attached 2 car garage in the fall and winter months. Convenient to shopping, interstate. So much to love! Showings begin on Saturday, March 30.
$235,000
2588 Dickens Court Aurora, IL 60503
- Type:
- Single Family
- Sq.Ft.:
- 1,355
- Status:
- Active
- Beds:
- 2
- Year built:
- 1998
- Baths:
- 3.00
- MLS#:
- 12009253
- Subdivision:
- Lakewood Valley
ADDITIONAL INFORMATION
Come check out this move in ready 2 bedroom 2.1 bath townhome in Lakewood Valley with fresh paint and carpet throughout. Both bedrooms feature large closets and a 2nd floor laundry for convenience. Large kitchen area with, plenty of cabinet space, provides a large pantry and an eating area with a wonderful view overlooking the patio. Step outside and enjoy the private and quiet patio area overlooking a large grassy field with mature trees off to the rear. 1st floor powder room is convenient for guests when entertaining family and friends with bedrooms located on the second floor. All kitchen appliances were replaced within the last 8 years, Furnace replaced about 9 years ago and new A/C in 2023. 15 minutes from downtown Plainfield. 20-25 to Downtown Naperville. 20-25 minutes to I-88. An amazing location located minutes away from many shops, restaurants and exercise facilities. Come enjoy the many features offered by LakeValley Community including its pool, playgrounds, exercise facilities, tennis courts and volleyball courts within walking distance.
- Type:
- Single Family
- Sq.Ft.:
- 2,939
- Status:
- Active
- Beds:
- 4
- Year built:
- 2001
- Baths:
- 3.00
- MLS#:
- 12011160
- Subdivision:
- Amber Fields
ADDITIONAL INFORMATION
Beautiful and spacious single family house in sought after Amber Fields subdivision. This beautiful house is in great and move in condition with a big lot. This house offers 4 big bedrooms, loft area, family room with a fireplace, living room, dining room and 2.5 bathrooms. Good size kitchen with plenty of cabinets space, an island and granite counter top plus full appliances. Newer carpet flooring, fresh paint, some new windows and newer mechanicals. Plenty of room in the unfinished basement for future expansion. Front open porch, 2 car garage, huge yard for your entertainment. Near parks, schools, shopping and transportation. A must buy!!!


© 2024 Midwest Real Estate Data LLC. All rights reserved. Listings courtesy of MRED MLS as distributed by MLS GRID, based on information submitted to the MLS GRID as of {{last updated}}.. All data is obtained from various sources and may not have been verified by broker or MLS GRID. Supplied Open House Information is subject to change without notice. All information should be independently reviewed and verified for accuracy. Properties may or may not be listed by the office/agent presenting the information. The Digital Millennium Copyright Act of 1998, 17 U.S.C. § 512 (the “DMCA”) provides recourse for copyright owners who believe that material appearing on the Internet infringes their rights under U.S. copyright law. If you believe in good faith that any content or material made available in connection with our website or services infringes your copyright, you (or your agent) may send us a notice requesting that the content or material be removed, or access to it blocked. Notices must be sent in writing by email to DMCAnotice@MLSGrid.com. The DMCA requires that your notice of alleged copyright infringement include the following information: (1) description of the copyrighted work that is the subject of claimed infringement; (2) description of the alleged infringing content and information sufficient to permit us to locate the content; (3) contact information for you, including your address, telephone number and email address; (4) a statement by you that you have a good faith belief that the content in the manner complained of is not authorized by the copyright owner, or its agent, or by the operation of any law; (5) a statement by you, signed under penalty of perjury, that the information in the notification is accurate and that you have the authority to enforce the copyrights that are claimed to be infringed; and (6) a physical or electronic signature of the copyright owner or a person authorized to act on the copyright owner’s behalf. Failure to include all of the above information may result in the delay of the processing of your complaint.
Aurora Real Estate
The median home value in Aurora, IL is $179,500. This is lower than the county median home value of $216,200. The national median home value is $219,700. The average price of homes sold in Aurora, IL is $179,500. Approximately 60.54% of Aurora homes are owned, compared to 32.98% rented, while 6.48% are vacant. Aurora real estate listings include condos, townhomes, and single family homes for sale. Commercial properties are also available. If you see a property you’re interested in, contact a Aurora real estate agent to arrange a tour today!
Aurora, Illinois 60503 has a population of 200,946. Aurora 60503 is more family-centric than the surrounding county with 44.73% of the households containing married families with children. The county average for households married with children is 39.47%.
The median household income in Aurora, Illinois 60503 is $66,848. The median household income for the surrounding county is $80,782 compared to the national median of $57,652. The median age of people living in Aurora 60503 is 32.8 years.
Aurora Weather
The average high temperature in July is 83.9 degrees, with an average low temperature in January of 15.9 degrees. The average rainfall is approximately 38.4 inches per year, with 27.1 inches of snow per year.
