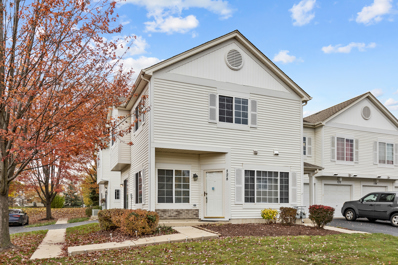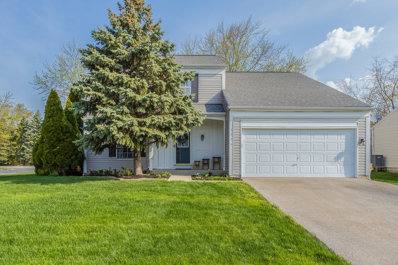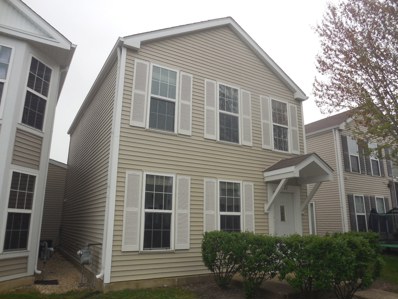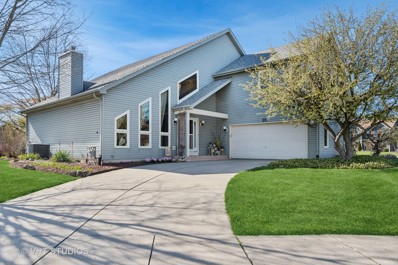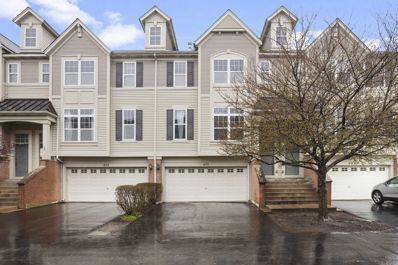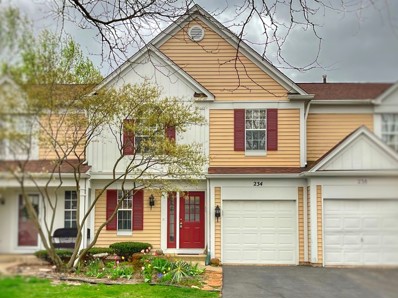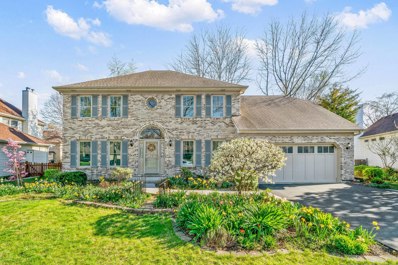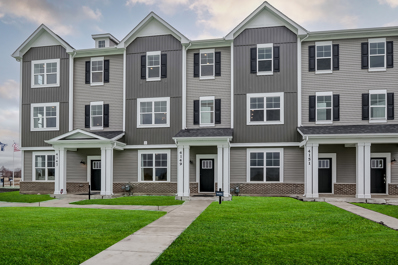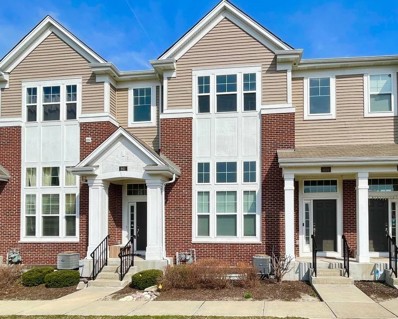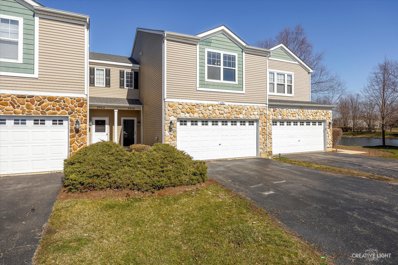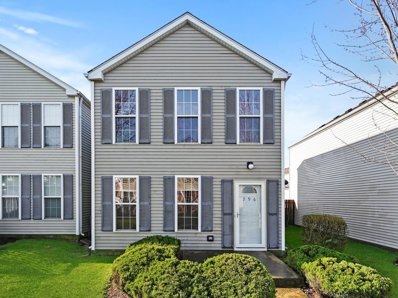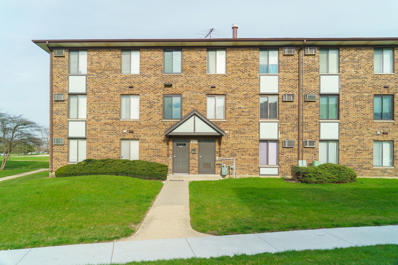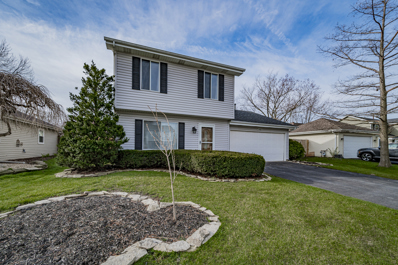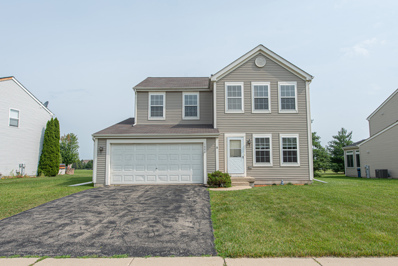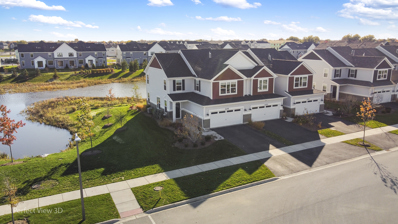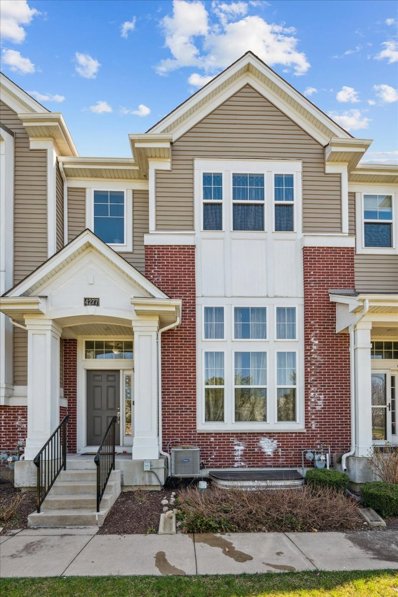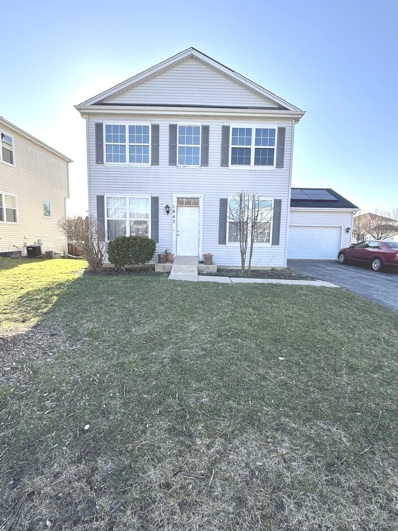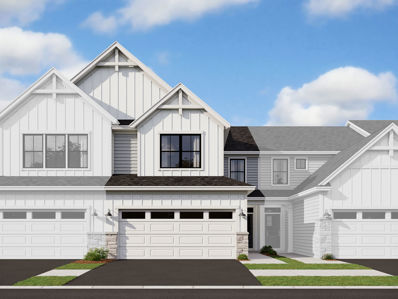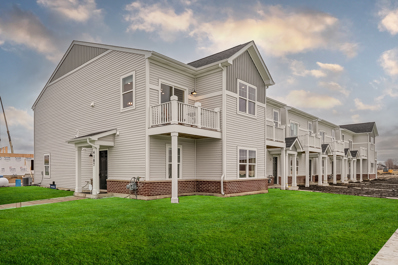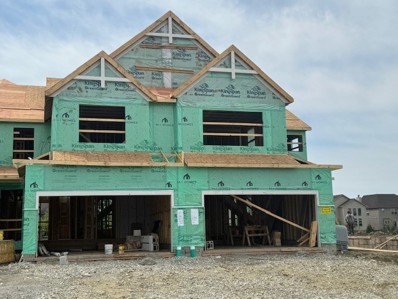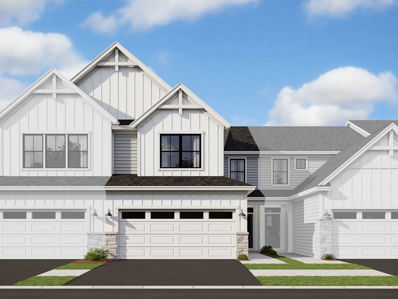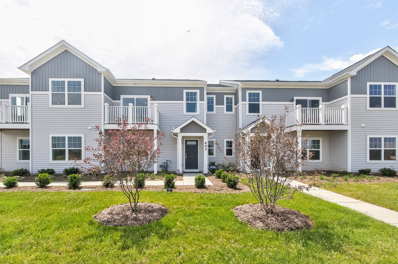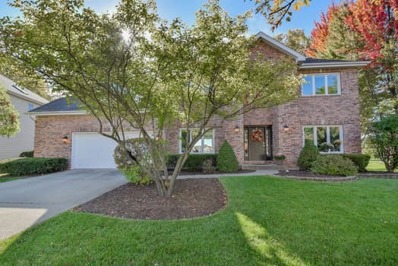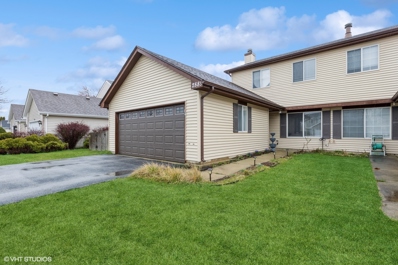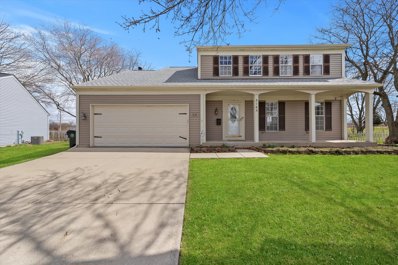Aurora IL Homes for Sale
- Type:
- Single Family
- Sq.Ft.:
- n/a
- Status:
- NEW LISTING
- Beds:
- 2
- Year built:
- 1996
- Baths:
- 3.00
- MLS#:
- 12031584
ADDITIONAL INFORMATION
Welcome to desirable Heather Glen community of highly regarded Oakhurst. Beautiful 2 bedroom and 2.5 bathroom end unit with 1 car attached garage. Main level features spacious living & dining room combo which has been freshly painted in a soft neutral color. Comfortable dining area with sliding door access to patio area, full-sized laundry room, and a guest bath. Upper level has a huge primary bedroom with walk-in closet and en-suite bath, a second guest bedroom, and another full bath. New Washer and Dryer. New Gas Stove. New Microwave. Private attached garage with additional storage and utility room. Ideally located just minutes from the Metra and all the shopping, dining, and entertainment on Route 59. Easy access to I-88 & Metra train station. Heather Glen is part of the Oakhurst Community with ample tennis, basketball & volleyball courts along with neighborhood parks and walking paths. Award winning District 204 Schools. Investor friendly.
$375,000
2666 Leyland Lane Aurora, IL 60504
- Type:
- Single Family
- Sq.Ft.:
- 1,820
- Status:
- NEW LISTING
- Beds:
- 4
- Lot size:
- 0.23 Acres
- Year built:
- 1987
- Baths:
- 3.00
- MLS#:
- 12030584
ADDITIONAL INFORMATION
Welcome home! This well maintained 4 bedroom and 2.1 bath home with a partially finished basement features luxury vinyl flooring throughout the first floor. Stainless steel appliances and white cabinets make the kitchen light and bright. Upstairs you will find 4 bedrooms with 2 updated bathrooms. The fenced in backyard is perfect for family gatherings with a large deck and ample seating.
- Type:
- Single Family
- Sq.Ft.:
- 1,160
- Status:
- NEW LISTING
- Beds:
- 3
- Year built:
- 2004
- Baths:
- 2.00
- MLS#:
- 12033290
- Subdivision:
- Hometown
ADDITIONAL INFORMATION
2 Story located close to shopping and schools. 3 bedrooms all on 2nd floor. Sliding glass door leads to back patio, Selling strictly in AS-IS condition. Buyer responsible for survey. Taxes pro rated 100%. Special addendum required on final sales contract. No disclosures. Property needs cosmetics. Pre/Approved buyers only, Cash offers must be verified.
$549,000
25 Richmond Lane Aurora, IL 60504
- Type:
- Single Family
- Sq.Ft.:
- 2,791
- Status:
- NEW LISTING
- Beds:
- 4
- Lot size:
- 0.27 Acres
- Year built:
- 1994
- Baths:
- 3.00
- MLS#:
- 12018398
- Subdivision:
- Oakhurst
ADDITIONAL INFORMATION
This meticulously maintained home is perfectly positioned on a corner lot in the highly sought after Oakhurst neighborhood. This home was custom built and occupied by the original owners. The inviting front porch adds charm to the curb appeal of this home. Step inside and you will be wowed by the open floor plan, vaulted ceilings, skylights, and dramatic natural light throughout. The oversized living room and family room is perfect for family fun and entertainment. The sizable kitchen has real wood cabinets, quartz countertop, stainless steel sink and appliances, bay window that adds ample space for family dining, beautiful roll top desk, built-in wine rack and flows into the dining room which currently is being used as a home office. Upstairs leads you to a luxury master bedroom with a high ceiling and a remodeled spa-like master bath with a beautiful walk-in tiled shower, inviting soak tub, and dual sink vanity. The great catwalk leads you to the remaining bedrooms and additional full bath with dual sink and tub/shower area. The basement is set up for family entertainment, a workshop, and ample storage. The outside area of this home is spectacular with a concrete patio covered by a pergola, gas hook up for the (included) gas grill, beautiful landscaping in the back, and both sides and front yards. THIS HOME IS TRULY MOVE IN READY! Oakhurst amenities: volleyball, tennis, pickleball courts, playground, baseball & soccer field, walking paths, pool/clubhouse (optional). Walking distance to Steck Elementary School, Oakhurst Forest preserve. Waubonsie Lake, Fox Valley Park District, & library. Close to Fox Valley Mall, Outlet Mall, Rt 88, Metra, & pace. AWARD WINNING DISTRICT 204 SCHOOLS! WELCOME TO YOUR NEW HOME!
- Type:
- Single Family
- Sq.Ft.:
- 1,864
- Status:
- NEW LISTING
- Beds:
- 2
- Year built:
- 2006
- Baths:
- 3.00
- MLS#:
- 12032642
- Subdivision:
- Yorkshire Square
ADDITIONAL INFORMATION
Welcome home! This beautiful townhome in District 204 that backs up to green space is ready for you to call it home! are you tired of small bedrooms, cramped space, and being stacked with neighbors all around you but you want to be in a low maintenance home? THIS IS YOUR CHANCE! With this beautiful 2 primary suite home you are sure to have all the space you could need! as you enter the home you are greeted by vaulted ceilings, brand new LVP, and fresh paint throughout! entering the entertaining floor, you are floored by floods of light and new flooring, 9 foot ceilings, as well as a switch start gas log floor to ceiling fireplace! this spacious open concept floor is sure to impress even the most meticulous of buyers! NEW lvp flooring, stainless steel appliances, and so much more makes this home truly move in ready. just off your kitchen you have a beautiful deck that backs up to the massive green space and back yard. no other row of homes has this great of a view providing privacy and serenity for your morning coffee or afternoon sunset glass of wine. just upstairs you are welcomed by a loft perfect for a cozy work space, and 2 massive suites. to the right you are welcomed by 1 of 2 primary suites with views of the green space, a great size bedroom, walk in closet and full primary bathroom with storage galore! to the left of the stairs is the second primary suite in the home with a full ensuite bathroom, walk in closet, and massive windows that flood in light! but thats not all! off the garage is the laundry room/mudroom, and an additional space perfect for a secondary living room, game room, theater, or a guest space! Great location with easy access to shopping, dining, entertainment, highways and Metra station. dont delay, make this your home today!
- Type:
- Single Family
- Sq.Ft.:
- 1,126
- Status:
- NEW LISTING
- Beds:
- 2
- Year built:
- 1993
- Baths:
- 2.00
- MLS#:
- 12031260
- Subdivision:
- Diamond Bay
ADDITIONAL INFORMATION
Move right in to this well-maintained, freshly painted townhouse with brightly finished English basement and many new updates with highly acclaimed District 204 schools!! Nice open floor plan! Kitchen with breakfast bar opens to vaulted dining room/living room with skylights, ceiling fan & sliding glass door to deck. 2nd floor includes: Master bedroom with big walk-in closet, bedroom #2, full bathroom with large oval tub & conveniently located laundry room with 2 year old LG washer & dryer. Spacious family room/rec room with look out windows and recessed lighting offers great versatility. New/Newer: AC & furnace '19, water heater '21, SS refrigerator '22 & wood laminate floors in LR/DR & bedrooms. Tucked away on a quiet street yet close to shopping, dining, parks & major roads! Quick possession!
- Type:
- Single Family
- Sq.Ft.:
- 3,938
- Status:
- NEW LISTING
- Beds:
- 4
- Year built:
- 1993
- Baths:
- 3.00
- MLS#:
- 12031844
- Subdivision:
- Oakhurst
ADDITIONAL INFORMATION
Welcome home to this meticulously maintained 5 (could be 6) bedroom 2.5 bath beauty! Lovely remodeled kitchen (2022) Family Room with fireplace. Primary suite features nice ensuite and a huge 20 x 6 custom walk in closet! Den on main floor or could be 6th bedroom. Full finished basement. Roof 2007, Furnace 2018, Air Conditioner 2018, Refrigerator 2017, Stove 2014, Washing Machine 2016, Dryer 2016, Microwave 2018, Garbage Disposal 2020, Back Windows 2006, Front Windows 2016, Dishwasher 2014, Fireplace rebuilt 2023, Garage & patio floor 2023. The back features a low-maintenance deck with a canopy (including new canopy top, side screens, and carpet). Fenced yard.
- Type:
- Single Family
- Sq.Ft.:
- 2,104
- Status:
- NEW LISTING
- Beds:
- 3
- Year built:
- 2024
- Baths:
- 3.00
- MLS#:
- 12031846
- Subdivision:
- Chelsea Manor
ADDITIONAL INFORMATION
Welcome to Better, Welcome to the Madison! Lot 27.03
$465,000
859 Lewisburg Lane Aurora, IL 60504
- Type:
- Single Family
- Sq.Ft.:
- 1,929
- Status:
- NEW LISTING
- Beds:
- 3
- Year built:
- 2016
- Baths:
- 3.00
- MLS#:
- 12016620
- Subdivision:
- Lehigh Station
ADDITIONAL INFORMATION
Leigh Station Subdivision with 204 School District! 3 bedrooms with 2.5 bathrooms and a bonus room in the lower level. Two story family room. large kitchen with granite countertops and stainless steel appliances. Primary bedroom has walk in closet. Hardwood floors. 2 car attached garage. Best location in the subdivision. Facing the community park area and back to an elementary school. Extra parking is just a few steps from the garage for your guests. Come see it and make it your own before it's gone!
$355,000
3928 Granite Court Aurora, IL 60504
- Type:
- Single Family
- Sq.Ft.:
- 1,600
- Status:
- NEW LISTING
- Beds:
- 3
- Year built:
- 2001
- Baths:
- 3.00
- MLS#:
- 12030276
- Subdivision:
- Blackstone
ADDITIONAL INFORMATION
DIST 204 SCHOOLS AND AWESOME LOCATION!!Great 3 Bedroom 2.5 Bath Townhome in Blackstone. Premium pond view lot and quiet cul-de-sac. Huge Master with full bath and giant walk in closet! Large Second Bedroom also with walk in closet. Brazilian cherry hardwood floors on First floor and third bedroom. Third bedroom ideal for home office. granite countertops including Kitchen appliances replaced 07/05/18 Whole unit was painted including kitchen cabinets. Newer Garage door opener (2 Car Garage) , HVAC replaced 09/07/19 2nd floor laundry in unit w/W&D. Easy commute to Metra, Parks, Shops & Schools.
$249,900
796 Symphony Drive Aurora, IL 60504
- Type:
- Single Family
- Sq.Ft.:
- 1,160
- Status:
- NEW LISTING
- Beds:
- 3
- Year built:
- 2002
- Baths:
- 2.00
- MLS#:
- 12028830
- Subdivision:
- Hometown
ADDITIONAL INFORMATION
This stunningly renovated three-bedroom house features a spacious living room and dining area, wood laminate floors, recessed lighting, a new kitchen with 42' cabinets, quartz countertops, stainless steel appliances, updated baths, and a roomy dining area. The bedrooms are generously sized, with sliding glass doors opening to a private patio and a two-car garage. Take pleasure in strolling to the nearby park/playground. Quick closing is available, and arranging a viewing is simple and convenient.
- Type:
- Single Family
- Sq.Ft.:
- 890
- Status:
- Active
- Beds:
- 2
- Year built:
- 1979
- Baths:
- 2.00
- MLS#:
- 12025370
ADDITIONAL INFORMATION
Check out this fantastic Fox Valley Condo ready for move-in! Its been beautifully updated and maintained conveniently located across from the Fox Valley Mall for easy shopping. Situated in the excellent Graded School District #204, this unit is a must-see with two spacious bedrooms, in-unit washer and dryer, one and a half bath, and a balcony perfect for your morning coffee. The Kitchen is a chef's dream, seamlessly connecting to the living and dining area for entertaining. The monthly assessment covers water, gas, exterior maintenance, clubhouse, and pool access. Investors are welcome! Don't miss out- Visit before it's too late!
$324,900
3488 Fox Hill Road Aurora, IL 60504
- Type:
- Single Family
- Sq.Ft.:
- 1,340
- Status:
- Active
- Beds:
- 3
- Lot size:
- 0.14 Acres
- Year built:
- 1985
- Baths:
- 2.00
- MLS#:
- 12025012
- Subdivision:
- Georgetown
ADDITIONAL INFORMATION
Just move in and enjoy this updated home (kitchen, baths, flooring, paint and lighting throughout). Plus a nice size patio and fenced yard. Decorative wainscoting in the living area and beadboard in the kitchen. Good size table space in the kitchen overlooking the rear yard. Ceiling fans in two of the bedrooms with canned lighting in the other. Six panel doors on the bedrooms. Nationally acclaimed Indian Prairie #204 Schools too! Great location, close to elementary school, parks, a variety of shopping, Metra and I88. ***Multiple offers. Highest and best due by 7:00pm today, April 13th with a decision made by noon tomorrow.***
$339,900
1884 Clarendon Lane Aurora, IL 60504
- Type:
- Single Family
- Sq.Ft.:
- 1,977
- Status:
- Active
- Beds:
- 4
- Lot size:
- 0.2 Acres
- Year built:
- 2003
- Baths:
- 3.00
- MLS#:
- 12021559
- Subdivision:
- Natures Pointe
ADDITIONAL INFORMATION
Welcome home, this is the one!! This stunning 4 bedroom, 2.1 bathroom home has it all! Featuring an open layout with new updated gray vinyl laminate flooring through out first floor, spacious eat-in kitchen w/ maple cabinets and updated granite counter tops! First floor laundry, enormous master bedroom w/ huge walk in closet! Good sized bedrooms, 3 out of 4 have walk in closets. Tons of natural light, basement awaits your finishing touches! Roof brand new- 2024! Perfectly located in the subdivision, backs to open green space and park!
$499,998
4195 Irving Road Aurora, IL 60504
- Type:
- Single Family
- Sq.Ft.:
- 2,064
- Status:
- Active
- Beds:
- 2
- Year built:
- 2020
- Baths:
- 3.00
- MLS#:
- 12022712
ADDITIONAL INFORMATION
This beautifully maintained end unit townhome will not disappoint. The home has all the updates and upgrades and sits on a premium lot with water views on 2 sides. When you enter into the foyer the wow factor of the open concept is stunning, from the custom millwork in the living room to the gorgeous kitchen with the sprawling island with seating to the upgraded wrought iron railings. All the upgraded stainless steel appliances will stay. The back splash, under counter lighting and the quartz countertops add to the luxury feel of the space. Upstairs you will find a large family room with custom built in shelving. The primary bedroom has a walk in closet with custom closet organizers and a primary bath that feels like a spa. A second BR with dual closets and another full bath round out the upstairs. Outside enjoy those water views under the gazebo. All custom window treatments and custom closet organizers stay. All in District 204 schools. Why wait to build? This one truely shows like a model home!!
$469,000
4277 Liberty Street Aurora, IL 60504
- Type:
- Single Family
- Sq.Ft.:
- 2,150
- Status:
- Active
- Beds:
- 3
- Year built:
- 2016
- Baths:
- 3.00
- MLS#:
- 12025447
- Subdivision:
- Lehigh Station
ADDITIONAL INFORMATION
Welcome to Lehigh Station Highly desired community ,This Lovely NORTH FACING 3 Bed and 2.5 Bath home Features Gleaming Hardwood Floors, Stainless Steel Appliances, Finished Bonus Room, and Upgraded Luxury Master Bath! Lehigh Station is located within walking distance of the Metra BNSF Station and accessibly near I-88, Route 59 and Shopping. Award-winning 204 Naperville schools. !!! Welcome to this exceptional property! Currently the home occupied by an qualified tenant leased until June 30, 2025,rented @ $2800. Tenant is flexible to vacate or continue the lease as per the new Owner. So open for both home occupants and Investors!!!
- Type:
- Single Family
- Sq.Ft.:
- 2,002
- Status:
- Active
- Beds:
- 3
- Year built:
- 2004
- Baths:
- 3.00
- MLS#:
- 12018351
- Subdivision:
- Natures Pointe
ADDITIONAL INFORMATION
THIS BEAUTIFUL HOME SITTING CORNER LOT IN NATURE'S POINTE HAS A GREAT OPEN FLOOR PLAN! 2 STORY LIVING ROOM! NICE OFFICE SPACE,NOW USING AS GUEST ROOM WITH DOUBLE DOOR! VERY SPACIOUS LIVING ROOM COMPLETE WITH A FIRE PLACE. ALL APPLIANCES IN THE KITCHEN STAY AND IT HAS AN EAT-IN AREA WITH SLIDE DOOR OPEN TO BRICK PAVER PATIO. CONVENIENT 2ND FLOOR LAUNDRY. MASTER BATHROOM WITH DOUBLE SINKS...FULL, UNFINISHED BASEMENT.
- Type:
- Single Family
- Sq.Ft.:
- 1,781
- Status:
- Active
- Beds:
- 3
- Year built:
- 2024
- Baths:
- 3.00
- MLS#:
- 12024042
- Subdivision:
- Chelsea Manor
ADDITIONAL INFORMATION
Welcome to the Braeden, one of our most popular floorplans! This home includes three bedrooms, two-and-a-half bathrooms, a basement with rough-in and a two-car garage. As you enter your front door, you have a spacious foyer that feels even larger thanks to the nine-foot ceilings and open site line to the rest of the main floor. This home is full of "wow" factors. From the stunning kitchen that overlooks the large great room to the breakfast area with a view of the patio, you'll never want to leave. The walk-in pantry combined with ample cabinet space makes this kitchen a chef's dream. When it's time to unwind, head upstairs to your relaxing living spaces. The owner's suite is spacious enough to hold a king-size bed and a seating area, making it a true retreat! Your owner's en-suite includes a tiled shower, dual sink vanity, linen closet and walk-in closet. With the large second-floor laundry room, you can do laundry without ever leaving upstairs. This floor also includes the secondary bedrooms and a hall bathroom. Rounding out this home is a full basement with a rough-in for a future bathroom. *Photos and Virtual Tour are of a model home, not subject home* Broker must be present at clients first visit to any M/I Homes community. Lot 12.03
Open House:
Saturday, 4/20 5:00-10:00PM
- Type:
- Single Family
- Sq.Ft.:
- 1,577
- Status:
- Active
- Beds:
- 3
- Year built:
- 2024
- Baths:
- 3.00
- MLS#:
- 12024117
- Subdivision:
- Chelsea Manor
ADDITIONAL INFORMATION
Welcome to the Talman at Chelsea Manor! If you're looking for a two-story townhome with three bedrooms, three bathrooms, and a two-car garage, then you've come to the right place. The first floor is home to a spacious laundry room, third bedroom with attached full bathroom, and a two-car garage. When you arrive on the second floor, you'll find the kitchen, the breakfast area, and the family room- this is truly the heart of the home! Invite your guests to gather around the kitchen island. Guests will love the open-concept space with a deck off the breakfast area. The owner's bedroom has its own attached full bathroom and the second bedroom utilizes a full hallway bathroom. This floorplan is great for first-time buyers or those downsizing. *Photos and Virtual Tour are of a model home, not subject home* Broker must be present at clients first visit to any M/I Homes community. Lot 34.01
- Type:
- Single Family
- Sq.Ft.:
- 2,025
- Status:
- Active
- Beds:
- 3
- Year built:
- 2024
- Baths:
- 3.00
- MLS#:
- 12024068
- Subdivision:
- Chelsea Manor
ADDITIONAL INFORMATION
Welcome to the Campbell! This spacious home will surely exceed your expectations. This Campbell home includes three bedrooms, two-and-a-half bathrooms, a basement with rough-in and a two-car garage. Take a look inside! Open and full of light, the great room is surrounded by windows, and at over 25 feet deep, you couldn't ask for a better open-concept design. A large kitchen with plenty of cabinetry and counter space will allow you to be the executive chef in your new home. A large kitchen pantry, a powder room, and an oversized two-car garage are all included on the first floor. When you're ready to call it a night, walk into your large owner's suite with its own en-suite bathroom and a huge walk-in closet. The en-suite bathroom is equipped with a dual sin vanity, tiled shower and large soaking tub. In the hallway, you'll find the second-floor laundry room behind double doors as well as a full bathroom, and the secondary bedrooms. Rounding out this home is a full basement with a rough-in for a future bathroom. *Photos and Virtual Tour are of a model home, not subject home* Broker must be present at clients first visit to any M/I Homes community. Lot 18.04
- Type:
- Single Family
- Sq.Ft.:
- 1,781
- Status:
- Active
- Beds:
- 3
- Year built:
- 2024
- Baths:
- 3.00
- MLS#:
- 12024018
- Subdivision:
- Chelsea Manor
ADDITIONAL INFORMATION
Welcome to the Braeden, one of our most popular floorplans! This home includes three bedrooms, two-and-a-half bathrooms, a basement with rough-in and a two-car garage. As you enter your front door, you have a spacious foyer that feels even larger thanks to the nine-foot ceilings and open site line to the rest of the main floor. This home is full of "wow" factors. From the stunning kitchen that overlooks the large great room to the breakfast area with a view of the patio, you'll never want to leave. The walk-in pantry combined with ample cabinet space makes this kitchen a chef's dream. When it's time to unwind, head upstairs to your relaxing living spaces. The owner's suite is spacious enough to hold a king-size bed and a seating area, making it a true retreat! Your owner's en-suite includes a tiled shower, dual sink vanity, linen closet and walk-in closet. With the large second-floor laundry room, you can do laundry without ever leaving upstairs. This floor also includes the secondary bedrooms and a hall bathroom. Rounding out this home is a full basement with a rough-in for a future bathroom. *Photos and Virtual Tour are of a model home, not subject home* Broker must be present at clients first visit to any M/I Homes community. Lot 12.02
- Type:
- Single Family
- Sq.Ft.:
- 1,468
- Status:
- Active
- Beds:
- 3
- Year built:
- 2024
- Baths:
- 3.00
- MLS#:
- 12024155
- Subdivision:
- Chelsea Manor
ADDITIONAL INFORMATION
We are proud to introduce the Stewart at Chelsea Manor! This two-story townhome floorplan has three bedrooms, three bathrooms, a second-floor deck, and a two-car garage. As you enter the foyer, you'll first notice the main floor bedroom with attached full bathroom. This is a perfect guest room or in-law-suite. The main floor is also home to the laundry room, a coat closet, and the two-car garage. When you arrive on the second floor, the kitchen, family room, and deck are ready for you to enjoy! Gather guests around the island and share laughter over the dinner prepared in your stylish kitchen. Your spacious family room is the perfect place to watch your new favorite shows or curl up with a new book. Continue down the hallway from your main living space and you'll come across the owner's bedroom with en suite bathroom with a dual sink vanity and tiled shower. The secondary bedroom utilizes a full hallway bathroom. This floorplan is great for first-time homebuyers or those downsizing. *Photos and Virtual Tour are of a model home, not subject home* Broker must be present at clients first visit to any M/I Homes community. Lot 34.03
$740,000
782 Inverness Drive Aurora, IL 60504
- Type:
- Single Family
- Sq.Ft.:
- 3,055
- Status:
- Active
- Beds:
- 4
- Year built:
- 1995
- Baths:
- 4.00
- MLS#:
- 12020601
- Subdivision:
- Oakhurst
ADDITIONAL INFORMATION
This Extraordinary Oakhurst Beauty with breathtaking views of Waubonsie Lake has been fully renovated from top to bottom. New open floorplan featuring all new and enlarged windows/sliders for best views of your lake. 10' ceilings w 2-story vaulted family room. Chef's Dream Kitchen w Custom Cabinetry, Enlarged Island and butcher slab, 2 Kitchenaid ovens, wolf range, professional sized Refrigerator/Freezer, 168 Bottle dual zoned temperature-controlled wine fridge, and more! Spa master bath and designer walk in closet. Dual HVAC Systems. Open Deep Pour Basement with two bedrooms, full bath, large living areas, AND full-sized storage room. Extra large concrete patio for your lake viewing pleasure. Stellar location in Award Winning District #204 and 2 blocks to Steck elementary. Path Walk to pool, soccer fields, tennis courts, WVHS, and Eola Community Center. This is the Home you've been waiting for!!
$269,900
2885 Dorothy Drive Aurora, IL 60504
- Type:
- Single Family
- Sq.Ft.:
- 1,232
- Status:
- Active
- Beds:
- 3
- Year built:
- 1992
- Baths:
- 2.00
- MLS#:
- 12007399
ADDITIONAL INFORMATION
*** MULTIPLE OFFERS RECEIVED - SELLER IS CALLING FOR HIGHEST AND BEST DUE BY SUNDAY, 4/7, AT 6:00 *** Ready and waiting for a new owner! Light and bright duplex with serene pond view! New flooring in living room with fireplace and dining room. Updated kitchen includes granite counters, backsplash and extra pantry cabinets. Check out the custom storage area with a "Narnia" entrance through the the first floor hall closet. Oversized primary bedroom has his/her closets. Updated baths feature ceramic flooring, ceramic tub and new vanities. Enjoy summer fun with a generous sized wrap around patio and large fenced yard overlooking a pond that allows for catch and release fishing for residents. Other outstanding features include white doors and trim ~ painted interior in all of today's colors ~ patio gazebo. Nothing here to do but move in and enjoy!!
$409,000
3143 Portland Court Aurora, IL 60504
- Type:
- Single Family
- Sq.Ft.:
- 2,122
- Status:
- Active
- Beds:
- 4
- Lot size:
- 0.27 Acres
- Year built:
- 1987
- Baths:
- 2.00
- MLS#:
- 12011112
- Subdivision:
- Pheasant Creek
ADDITIONAL INFORMATION
Discover the epitome of suburban elegance at 3143 Portland Ct, Aurora, IL 60504. Nestled within a serene cul-de-sac, this meticulously crafted haven exudes a captivating blend of modern luxury and timeless charm. Upon entry, natural light dances effortlessly through each room, gracefully accentuating the elegant hardwood floors that guide you seamlessly from the welcoming living spaces to the sun-soaked dining room, family room, and sunroom. Settle in beside the cozy fireplace on chilly evenings, enveloped in warmth and ambiance, creating an inviting space for relaxation and cherished gathering. The heart of this abode lies within its updated kitchen, where sleek appliances (2022).Recent renovations, including fresh siding (2022), a new roof with gutters (2023), and an updated furnace, ensure not only aesthetic appeal but also peace of mind and comfort for years to come. Beyond the threshold, a sprawling backyard awaits, offering an expansive canvas for outdoor leisure and recreation.Conveniently situated amidst the vibrant pulse of Aurora, yet nestled in a tranquil enclave, this residence transcends mere accommodation; it embodies an invitation to savor the finer moments of life. Welcome to 3143 Portland Ct, where every nuance is thoughtfully crafted to captivate and inspire your senses.


© 2024 Midwest Real Estate Data LLC. All rights reserved. Listings courtesy of MRED MLS as distributed by MLS GRID, based on information submitted to the MLS GRID as of {{last updated}}.. All data is obtained from various sources and may not have been verified by broker or MLS GRID. Supplied Open House Information is subject to change without notice. All information should be independently reviewed and verified for accuracy. Properties may or may not be listed by the office/agent presenting the information. The Digital Millennium Copyright Act of 1998, 17 U.S.C. § 512 (the “DMCA”) provides recourse for copyright owners who believe that material appearing on the Internet infringes their rights under U.S. copyright law. If you believe in good faith that any content or material made available in connection with our website or services infringes your copyright, you (or your agent) may send us a notice requesting that the content or material be removed, or access to it blocked. Notices must be sent in writing by email to DMCAnotice@MLSGrid.com. The DMCA requires that your notice of alleged copyright infringement include the following information: (1) description of the copyrighted work that is the subject of claimed infringement; (2) description of the alleged infringing content and information sufficient to permit us to locate the content; (3) contact information for you, including your address, telephone number and email address; (4) a statement by you that you have a good faith belief that the content in the manner complained of is not authorized by the copyright owner, or its agent, or by the operation of any law; (5) a statement by you, signed under penalty of perjury, that the information in the notification is accurate and that you have the authority to enforce the copyrights that are claimed to be infringed; and (6) a physical or electronic signature of the copyright owner or a person authorized to act on the copyright owner’s behalf. Failure to include all of the above information may result in the delay of the processing of your complaint.
Aurora Real Estate
The median home value in Aurora, IL is $179,500. This is lower than the county median home value of $279,200. The national median home value is $219,700. The average price of homes sold in Aurora, IL is $179,500. Approximately 60.54% of Aurora homes are owned, compared to 32.98% rented, while 6.48% are vacant. Aurora real estate listings include condos, townhomes, and single family homes for sale. Commercial properties are also available. If you see a property you’re interested in, contact a Aurora real estate agent to arrange a tour today!
Aurora, Illinois 60504 has a population of 200,946. Aurora 60504 is more family-centric than the surrounding county with 44.73% of the households containing married families with children. The county average for households married with children is 37.15%.
The median household income in Aurora, Illinois 60504 is $66,848. The median household income for the surrounding county is $84,442 compared to the national median of $57,652. The median age of people living in Aurora 60504 is 32.8 years.
Aurora Weather
The average high temperature in July is 83.9 degrees, with an average low temperature in January of 15.9 degrees. The average rainfall is approximately 38.4 inches per year, with 27.1 inches of snow per year.
