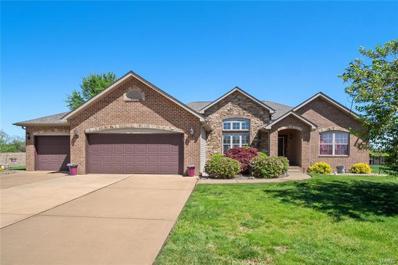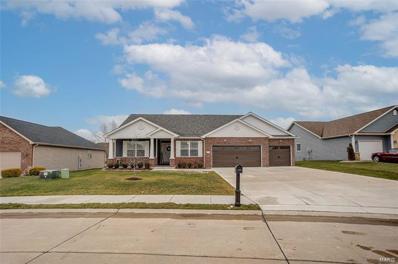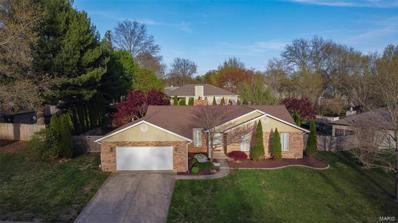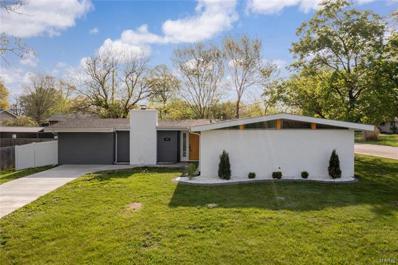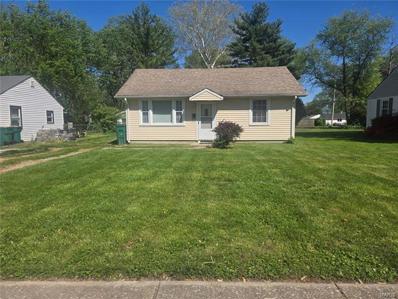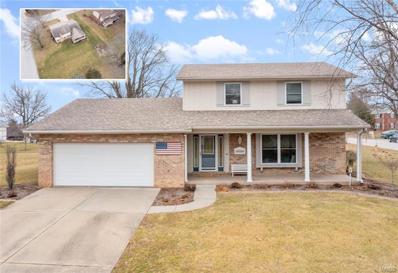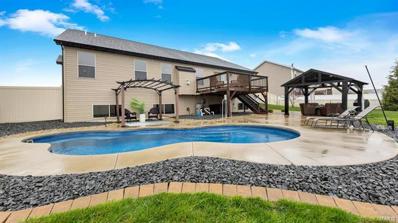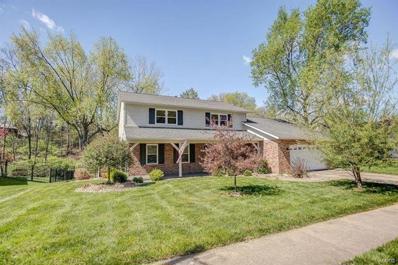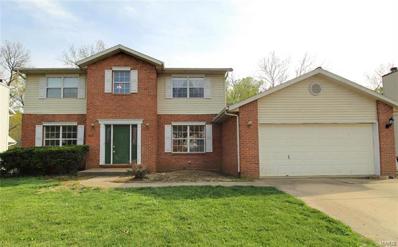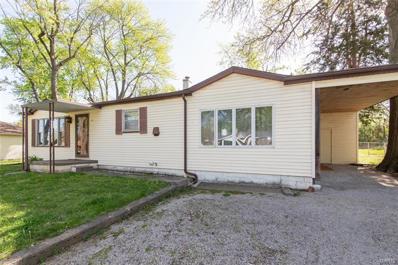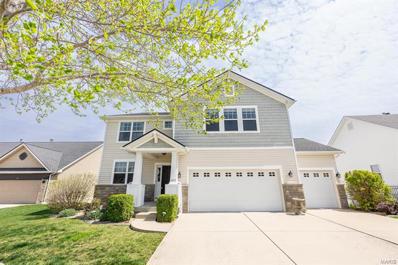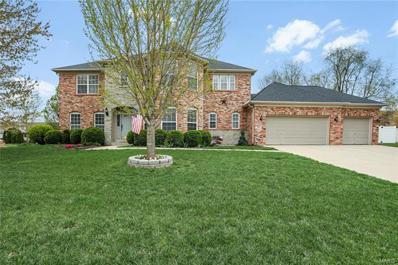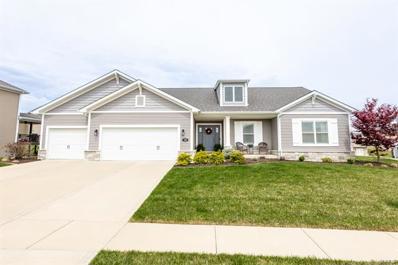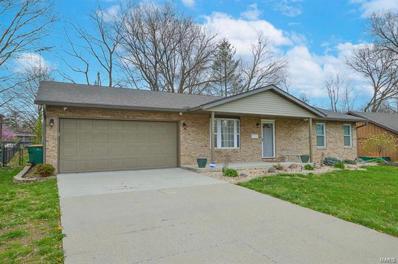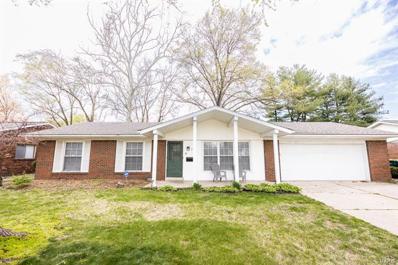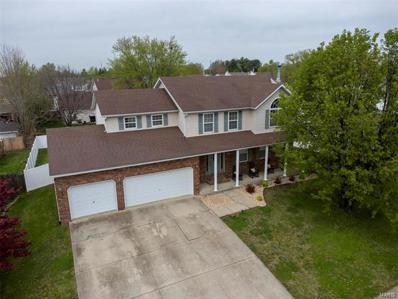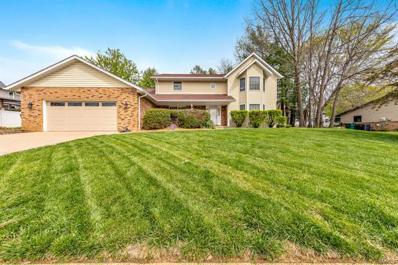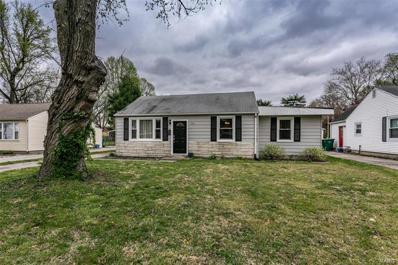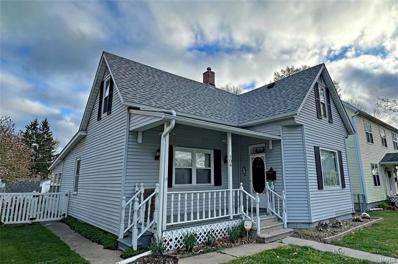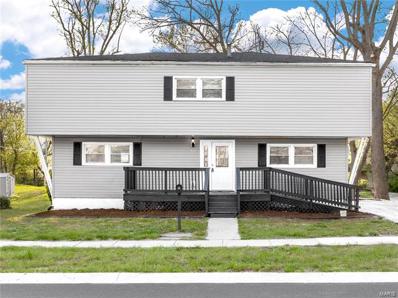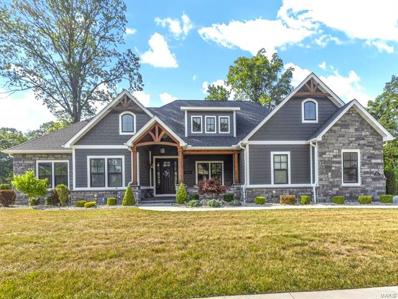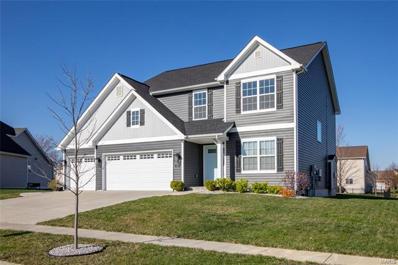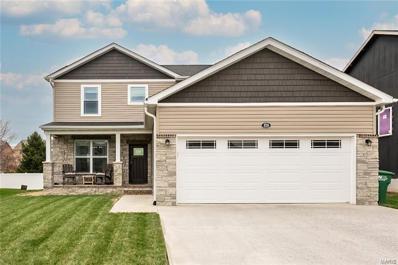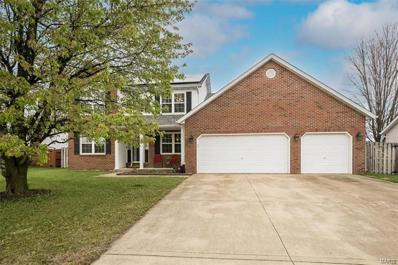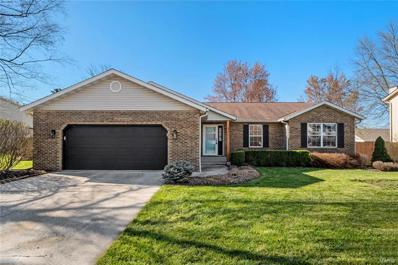O Fallon IL Homes for Sale
- Type:
- Single Family
- Sq.Ft.:
- 2,686
- Status:
- NEW LISTING
- Beds:
- 3
- Lot size:
- 0.28 Acres
- Year built:
- 2011
- Baths:
- 4.00
- MLS#:
- 24016819
- Subdivision:
- Bristol Hill Estates
ADDITIONAL INFORMATION
Welcome to 5144 Wesleyan Dr! This meticulously crafted 3-bed, 3-bath home boasts 2000+ sqft of elegance and charm. Dive into relaxation in your own private pool, or unwind on the covered patio, perfect for alfresco dining. Inside, discover a thoughtfully designed layout with a split bedroom plan, while guest bedrooms share a Jack and Jill bathroom, ideal for family or visitors. Hardwood flooring and vaulted ceilings add to the home’s allure, creating a sense of timeless elegance. Enjoy the convenience of a home office, or a bonus room to suit your needs. The heart of the home lies in the custom kitchen, featuring granite counters and a dining area for casual meals. Nestled on a quiet dead-end street and backing to open ground, serenity abounds. Retreat to the partially finished basement, where a cozy fireplace and wet bar await, along with an additional bath. Don’t miss the chance to make this your forever home—schedule your showing today!
- Type:
- Single Family
- Sq.Ft.:
- 1,980
- Status:
- NEW LISTING
- Beds:
- 4
- Year built:
- 2022
- Baths:
- 2.00
- MLS#:
- 24023671
- Subdivision:
- Bristol Hill
ADDITIONAL INFORMATION
Really great price for a home that's almost new. As the door opens to the lovely foyer you'll walk into the great room & kitchen. The open floor plan is light & bright with windows & an atrium door to the deck. Be sure to view the interactive video for a wonderful home tour. There 42" kitchen cabinets with the soft close feature. Also, there's granite counters, stainless appliances, a pantry cabinet & the ever popular farm style sink. The center island has an over hang counter to provide for counter stools.The floor plan design is a split bedroom style with 4 bedrooms. The 4th bedroom actually makes a great office or guest room. You don't often see a mud room & utility room. When entering the primary bedroom it will lead to a stunning bath. Be sure to check the custom walk in closet. This bath has a double sink vanity with a cultured marble counter. There is also a separate tub & walk in shower. It has day light windows & bath rough-in. A great feature EV charger in the 3 car garage.
- Type:
- Single Family
- Sq.Ft.:
- 1,961
- Status:
- NEW LISTING
- Beds:
- 3
- Lot size:
- 0.31 Acres
- Year built:
- 1988
- Baths:
- 2.00
- MLS#:
- 24019917
- Subdivision:
- Northwoods 3rd Add
ADDITIONAL INFORMATION
Charming 3-bedroom, 2-bathroom ranch home offers a cozy & inviting atmosphere perfect for comfortable living. Boasting vaulted ceilings, the interior is bathed in natural light, creating a spacious & airy feel throughout. Gather around the fireplace in the living room during cooler evenings or enjoy preparing meals in the well-equipped kitchen complete with stainless steel appliances, and also features plenty of cabinets, ample counter space, & a convenient breakfast bar. The sunroom, equipped with both heating & air conditioning & sky lights provide a versatile space to relax & unwind year-round. Step outside to the covered patio, ideal for outdoor entertaining or simply enjoying the serene surroundings. Luxurious master suite has a walk-in closet along with a wall of closets. Master bath offers a soak tub, a separate shower, & sky light providing a private retreat within the home. Laundry room w/ washer & dryer. This home offers the perfect blend of comfort and functionality.
$240,000
105 Lowell Court Shiloh, IL 62269
- Type:
- Single Family
- Sq.Ft.:
- 1,582
- Status:
- NEW LISTING
- Beds:
- 4
- Lot size:
- 0.27 Acres
- Year built:
- 1959
- Baths:
- 2.00
- MLS#:
- 24019516
- Subdivision:
- Lowell Court
ADDITIONAL INFORMATION
Wonderfully updated mid century beauty! You will love the warmth and the modern feel this home offers. This home has been totally updated and is move in ready. You will find 4 bedrooms and 2 full baths all on one level with a convenient centrally located laundry area. The large living room offers a wood burning fireplace and great mid century attributes in the ceiling architecture. The large 4th bedroom could easily be used as a family room or office. The spacious backyard is perfect for entertaining and has a new vinyl fence for privacy! Excellent location close to hospitals, the interstate, SAFB, SWIC, Metro link, parks, and all of the amenities you could ever ask for. Act fast, this beauty will sell quickly! Home is move in ready and passed occupancy. Shiloh Grade School and O'Fallon High School. All info should be verified by buyer or buyer's agent. Please use provided shoe covers.
- Type:
- Single Family
- Sq.Ft.:
- n/a
- Status:
- NEW LISTING
- Beds:
- 2
- Lot size:
- 0.24 Acres
- Year built:
- 1960
- Baths:
- 1.00
- MLS#:
- 24022719
- Subdivision:
- Thomas Acres Anx
ADDITIONAL INFORMATION
Boasting Remarkable Potential in the heart of O'Fallon, this 2-bed, 1-bath gem awaits your personal touch to shape it into your ideal haven. With a bonus room for added flexibility, this cozy abode offers endless possibilities for renovation. Step outside to discover a picturesque yard, perfect for outdoor relaxation and gatherings. Enjoy easy access to local amenities, schools, and parks, ensuring both comfort and convenience in your daily life. Don't miss out on this unbeatable opportunity—schedule your showing today before it's gone!
- Type:
- Single Family
- Sq.Ft.:
- 2,519
- Status:
- NEW LISTING
- Beds:
- 3
- Lot size:
- 0.33 Acres
- Year built:
- 1976
- Baths:
- 3.00
- MLS#:
- 24002481
- Subdivision:
- Tamarack Estates
ADDITIONAL INFORMATION
Showings Begin Friday. Immaculately cared for 3bdrm, 3 bath, 2500+ sqft home in desirable Tamarack Estates! Foyer: Greeted by a spacious dining rm, continue down the hall to cozy living rm w/ a full brick fireplace. Updated Eat Kitchen: beautiful cabinets, granite counters, newer appliances, large dining area with picture window (w/seat). Large windows along the back of the home fill every room with natural light, creating a warm & inviting atmosphere. 2nd level: master suite w/ private full bath, 2 guest bdrms, & full hall bath. Finished basement: family & rec room w/ storage closets, as well as a laundry/ utility room w/ mud sink. Gleaming wood floors throughout add a touch of elegance to this already charming home. Step outside & enjoy front and back covered outdoor space, perfect for a relaxing cup of coffee (back patio features vaulted tongue & groove ceiling). With 2-car garage & a corner lot, this home has it all. 2021 Updates: HVAC, whole house fan, and water heater.
Open House:
Saturday, 4/20 6:00-8:00PM
- Type:
- Single Family
- Sq.Ft.:
- 3,181
- Status:
- NEW LISTING
- Beds:
- 4
- Lot size:
- 0.37 Acres
- Year built:
- 2015
- Baths:
- 3.00
- MLS#:
- 24019557
- Subdivision:
- Keck Rdg Add 01
ADDITIONAL INFORMATION
You'll be wowed by this gorgeous home in the O'Fallon School Dist! Features include private, in-ground salt water pool and covered patio area. The spacious foyer has wood floors that continue into the kitchen. The open concept family room boasts a gas fireplace and vaulted ceilings - sliding glass doors lead out to the deck w/stairs to the pool! Eat-in kitchen has a lg dining area - tons of room for entertaining! The generous master suite boasts a walk in closet and separate tub/shower with 2 add'l bedrooms and a bath upstairs. Downstairs is a 4th bdrm & huge family room w/tons of space for media or games - the wet bar is perfect for entertaining! Landscaping has been tastefully updated - enjoy the view from your covered front porch or lounge in the pool! Access from garage to back yard with rear overhead door. In the basement, find a set of separate stairs to the garage! All this on a corner lot & close to amenities & shopping! Kitchen appl new 2023; new pet friendly carpet & paint.
- Type:
- Single Family
- Sq.Ft.:
- 3,630
- Status:
- NEW LISTING
- Beds:
- 4
- Lot size:
- 0.33 Acres
- Year built:
- 1987
- Baths:
- 4.00
- MLS#:
- 24017952
- Subdivision:
- Northwoods 3rd Add
ADDITIONAL INFORMATION
Great Opportunity! Tucked Away on a Wooded Lot w/Mature Trees in Popular Northwoods Subdivision w/ Wrought Iron Fenced Lawn. Covered Porch Opens to Glowing Hardwood Foyer, Spacious LR, DR, 23 ft Family Rm w/Vaulted Ceiling Plus Lg Kitchen & Bk Nk . You'll Love the Granite Counters, Backsplash, Walk-In Pantry, Updated Cabinets & SS Appliances to Include an Induction Stove. Second Level Offers Vaulted M. Suite w/Custom Walk-In Closet Organization & Full Bath w/Dual Vanity, Jacuzzi Tub & Skylight. Additional Bds & Guest Bath w/Dual Vanity on 2nd Level. Awesome Media Rm in Walk-out Bsmt Plus Full Bath w/Tub & Non-Conforming Bd. Composite Deck & Lg Patio to Enjoy the Outdoors. Updates Include New Windows, Water Heater, Water Softener, New Microwave, Gutter Guards & Induction Stove.
- Type:
- Single Family
- Sq.Ft.:
- 1,938
- Status:
- NEW LISTING
- Beds:
- 4
- Lot size:
- 0.36 Acres
- Year built:
- 1989
- Baths:
- 4.00
- MLS#:
- 24022883
- Subdivision:
- Deer Creek
ADDITIONAL INFORMATION
Welcome home to this 4 bedroom, 4 bath home in Deer Creek subdivision, with some sweat equity and TLC this lovely 2 story home can be brought back to its glory! On the main level you will find the formal dining room, eat in kitchen with pantry, laundry room, living room with fireplace, half bath and the office. Upstairs offers 3 nice sized bedrooms, guest bath and the main bedroom with ensuite bath featuring garden tub, separate shower, skylight and walk-in closet. The walkout basement is unfinished with plenty of storage or additional square feet if finished and offers a finished full bathroom. Enjoy the outdoors from the covered deck off the kitchen or large patio with inground pool. Property to be sold AS IS, seller to provide no warranties, repairs or inspections, including occupancy.
- Type:
- Single Family
- Sq.Ft.:
- 1,248
- Status:
- NEW LISTING
- Beds:
- 2
- Lot size:
- 0.24 Acres
- Year built:
- 1960
- Baths:
- 1.00
- MLS#:
- 24021880
- Subdivision:
- Marxer Manor
ADDITIONAL INFORMATION
Spacious single story home in a great location. Imagine the possibilities if you were to call this home. Super convenient to shopping, dining, 64, and Scott Air Force Base. The home features Living Room, Family Room, Eat in Kitchen, 2 large bedrooms, 1 bath, a full basement, and carport with storage. All this at a great price in O'Fallon School District. Selling as is, cash or conventional financing only.
- Type:
- Single Family
- Sq.Ft.:
- 3,730
- Status:
- NEW LISTING
- Beds:
- 5
- Lot size:
- 0.35 Acres
- Year built:
- 2011
- Baths:
- 4.00
- MLS#:
- 24015869
- Subdivision:
- Windsor Crk Ph 02
ADDITIONAL INFORMATION
WELCOME to this stunning 5 bedrooms, 4 bath home with a walkout basement and spacious floorplan! This beautiful home offers ample space for comfortable living and entertaining. The walk-out basement provides easy access to the outdoor space, perfect to enjoy the large yard and natural light. The floorplan features large living areas, an office, a gourmet kitchen with granite countertops and large bedrooms! The master bedroom is huge with an attached full bathrooms with dual vanities, a whirlpool tub and separate shower. The other bedrooms share an additional full bath. Don't miss this opportunity! This home is close to I-64, shopping centers and the local sports park. MUST SEE!!
- Type:
- Single Family
- Sq.Ft.:
- 5,345
- Status:
- NEW LISTING
- Beds:
- 5
- Lot size:
- 0.41 Acres
- Year built:
- 2005
- Baths:
- 6.00
- MLS#:
- 24019334
- Subdivision:
- Thornbury Hill 8th Add
ADDITIONAL INFORMATION
2 Story stunner located desirable Manors section of Thornbury Hills. Sprawling 5bed, 5 bath, 5345 Sq ft of open floor plan home in award winning O’Fallon Dist 90! Impressive 2 story foyer entrance opens to dining rm & opens to spacious fam rm w/fireplace, kitchen [walk in pantry, island w/seating, cabinets w/crown], breakfast rm w/patio access, & hearth rm w/vaulted ceiling. Private office w/built ins & main level laundry. 2nd level: master suite [raised tray ceiling, walk in closet, lg soaking tub, 3 lg guest rms w/walk in closets. BR#2 has private full bath; 3 & 4 share Jk & Jl w/double vanity. Full bsmt made for entertaining w/fam rm, game rm [wet bar & cabinets], 5th bdrm, bonus/craft rm [both w/lg closets], guest bath w/shower, & plenty of storage. Add’tl features:real hard wood floors, beautifully landscaped corner lot, mature trees, XL 3 car garage, dual zone HVAC new in 2022. New vinyl privacy fence in 2022. New DW & Range in 22. H20 softener 23.
Open House:
Saturday, 4/20 4:00-6:00PM
- Type:
- Single Family
- Sq.Ft.:
- 3,600
- Status:
- NEW LISTING
- Beds:
- 4
- Lot size:
- 0.36 Acres
- Year built:
- 2018
- Baths:
- 3.00
- MLS#:
- 24021469
- Subdivision:
- Reserves/timber Rdg Ph 2b
ADDITIONAL INFORMATION
Why build? This ranch is immaculate and sitting on a cul-de-sac in Reserves of Timber Ridge. Step into this pristine 1 story, split bedroom floorplan, boasting 4 beds, 3 baths, and an expansive open concept. Entertaining is simple with the openness between the great room, kitchen, breakfast area, AND hearth room. The great room boasts a tray ceiling, beautiful wall of built-in shelves/cabinets, hardwood floors, and plantation shutters. The cozy hearth room, exudes vaulted ceilings and stone fireplace. Finishing the main level is the master bedrm/bath suite, 2 guest bedrms, a full bath, spacious laundry room, and a drop zone off the 3 car garage. Walkout basement houses the 4th bedrm, full bath, bonus room designed for a non-conforming bedroom or office, and a dedicated gym area. Plenty of room to expand more SqFt as the unfinished area provides ample room for storage. The large yard is fenced for all of your entertainment needs. Can’t forget the covered front and back porches!
$150,000
242 Weber Road O'Fallon, IL 62269
Open House:
Sunday, 5/5 7:30-9:30PM
- Type:
- Single Family
- Sq.Ft.:
- 2,692
- Status:
- Active
- Beds:
- 3
- Lot size:
- 0.23 Acres
- Year built:
- 1992
- Baths:
- 2.00
- MLS#:
- 24021711
- Subdivision:
- Parkview Gardens
ADDITIONAL INFORMATION
3BR/2BA ranch home with attached two car garage and full, partially finished basement in O’Fallon! The main level features a large living room, combined kitchen and dining area, laundry room, a full bathroom and three bedrooms including the primary bedroom complete with walk-in closet and private full bathroom. The lower-level features two bonus rooms that could be used as additional bedrooms, a recreational room, family room with wood burning fireplace, and utility room. The property is situated on a 0.23+/- acre lot with a fenced backyard and is located within walking distance of schools and just minutes from downtown O’Fallon! Price listed is Starting Bid Only. Bidding starts closing 5/8/2024 @ 2 p.m. Property will sell under auction terms and be sold AS- IS, WHERE-IS. Seller, will not make any repairs as a result of any building, occupancy, or environmental inspections. Buyer will be required to sign an Auction Purchase & Sale Agreement if final bid is accepted by Sellers.
- Type:
- Single Family
- Sq.Ft.:
- 1,756
- Status:
- Active
- Beds:
- 3
- Lot size:
- 0.24 Acres
- Year built:
- 1969
- Baths:
- 2.00
- MLS#:
- 24020836
- Subdivision:
- Fairwood West 1st Add
ADDITIONAL INFORMATION
Located in the heart of O'Fallon, there are so many features to LOVE about this gem of a home! Upon entry, you'll be greeted by an abundance of natural light and NEW LVP in the living room. Some NEW CABINETS, NEW MICROWAVE, NEW DISHWASHER, NEW FIXTURES, and beautiful island are sure to delight in the kitchen. The kitchen opens to a spacious eat in area that opens to the family room with NEW LVP & fireplace. Down the hall, you'll find the nice sized primary bedroom with ensuite bath (NEW TILED SHOWER to be complete soon!) 2 additional spacious bedrooms (NEW LVP) and main bathroom. For additional space, you'll enjoy the all seasons room! Other notable features: oversize 2 car garage, huge pantry off of laundry room, & fresh neutral paint. Close to SAFB, shopping, dining, and beautiful downtown O'Fallon - you won't want to miss this beautiful home!
$375,000
1207 Welles Court O'Fallon, IL 62269
- Type:
- Single Family
- Sq.Ft.:
- 3,507
- Status:
- Active
- Beds:
- 4
- Lot size:
- 0.24 Acres
- Year built:
- 2000
- Baths:
- 4.00
- MLS#:
- 24021445
- Subdivision:
- Clarys Grove
ADDITIONAL INFORMATION
This stunning 4-bedroom, 4-bathroom residence boasts new carpeting, leading you through the spacious living areas. Venture upstairs to discover the lavish master suite, a serene retreat boasting a generously sized bedroom and an opulent master bath. Descend to the lower level to discover a sprawling basement rec room, offering endless possibilities for entertainment, recreation, or relaxation. Whether you envision a home theater, game room, or fitness area, this versatile space is ready to fulfill your desires. Step outside to your private oasis, where a fenced-in yard awaits, offering a safe haven for children and pets to play freely. Embrace the beauty of outdoor living as you bask in the sun-drenched patio or enjoy al fresco dining under the stars. Conveniently located near schools, parks, shopping, and dining options, this impeccable residence offers the perfect blend of luxury, comfort, and convenience. Schedule your showing today and prepare to fall in love!
- Type:
- Single Family
- Sq.Ft.:
- n/a
- Status:
- Active
- Beds:
- 4
- Lot size:
- 0.32 Acres
- Year built:
- 1988
- Baths:
- 3.00
- MLS#:
- 24021336
- Subdivision:
- Fairwood Hills 3rd Add
ADDITIONAL INFORMATION
Gorgeous 2 story home with open floor plan located in much desired neighborhood of Fairwood Hills. Home offers 4 beds, 3 baths. Kitchen is chefs dream with 42 inch cabinets, custom island, granite countertops, SS appliances, and a pot filler. The second floor offers 3 additional bedrooms, of which one is a large Primary suite with ensuite bath and walk in closet. The plethora of windows throughout allow for lots of natural light to pour through. Home also offers a two story entrance, separate dining, formal living room, and additional family room with with woodburning fireplace. Home sits on 1/3 acre with large backyard and nice patio in the back.
- Type:
- Single Family
- Sq.Ft.:
- 1,184
- Status:
- Active
- Beds:
- 3
- Year built:
- 1950
- Baths:
- 1.00
- MLS#:
- 24020742
- Subdivision:
- Thomas Acres Annex
ADDITIONAL INFORMATION
Charming and move-in ready home in the O'Fallon School District! 3 bedrooms and 1 bath all on one level! Walk in to a spacious living room with large picture windows letting in plenty of natural light. Cozy kitchen with granite countertops and plenty of cabinet space. Off the kitchen is a large bonus space where the laundry area is located, could also be used as a dining space and office space. Bonus room walks out to the large, level backyard. Master bedroom is very spacious with plenty of storage. Off street parking with carport. Owners just installed new gutters. Washer/Dryer not included. Close to shopping, SAFB, local hospitals and interstate. Don't wait to make this ADORABLE home your own!
- Type:
- Single Family
- Sq.Ft.:
- 1,050
- Status:
- Active
- Beds:
- 2
- Lot size:
- 0.17 Acres
- Year built:
- 1897
- Baths:
- 1.00
- MLS#:
- 24020013
- Subdivision:
- Penns Addition To O'fallon
ADDITIONAL INFORMATION
Buyer will be responsible for obtaining occupancy permit. Home sold AS IS. One and a half story with 2 bedrooms, 1 bathroom. Ten foot ceilings on main level plus hardwood floors and wood trim accents. Country kitchen with all appliances remaining (electric range, microwave and refrigerator) Double doors to Master bedroom on the main level. Living room, den, bathroom & family room complete the main level. Downstairs is an unfinished basement with laundry hookups (washer and dryer remain) and storage space. Upstairs is a 2nd bedroom, bonus room and storage room. New sewer line 1996, roof 2012, Air Conditioner 2015, and newer windows. Detached oversized garage (alley access) with handy person delight workshop. Fenced yard, storage shed, patio with water feature. Great location close to downtown for easy access to Vine Street Market, shopping, restaurants, parades & more! A piece of O'Fallon history.
$249,900
203 N Oak Street O'Fallon, IL 62269
Open House:
Sunday, 4/21 5:00-7:00PM
- Type:
- Single Family
- Sq.Ft.:
- 3,600
- Status:
- Active
- Beds:
- 5
- Lot size:
- 0.6 Acres
- Year built:
- 1957
- Baths:
- 3.00
- MLS#:
- 24018956
- Subdivision:
- North Ofallon
ADDITIONAL INFORMATION
DON'T MISS THIS ONE.... WALKING DISTANCE FROM DOWNTOWN O'FALLON. So many updates NEW ROOF and NEW SIDING (4-24) Refinished Hardwood Floors, NEW KITCHEN, complete with new countertops, backsplash and appliances. LOOKING for a spacious house, here it is... Large rooms throughout with this 5 bedroom 3 bath home. Main floor bedroom plus a large main floor bonus room perfect for an office or playroom. AND YES, it also has a finished basement which has a waterproofing system installed. HVAC is a couple years old, freshly painted, just waiting for it's next owner. Sits on .57 acres with nice deck overlooking the backyard. Make your appointment today with your favorite realtor.
$879,000
141 Jacks Bend O'Fallon, IL 62269
- Type:
- Single Family
- Sq.Ft.:
- 4,234
- Status:
- Active
- Beds:
- 5
- Lot size:
- 0.71 Acres
- Year built:
- 2020
- Baths:
- 5.00
- MLS#:
- 24009878
- Subdivision:
- Bethel Ridge Farms
ADDITIONAL INFORMATION
Must see to appreciate! This incredible home, built with care by State Construction in the highly sought-after Bethel Ridge Farms neighborhood, has everything you could possibly want & more. Main floor boasts 4 large bedrooms, 3 full baths & 1 half bath. The open concept features a beautiful great room with vaulted ceilings and wood beams. Custom details are abundant in the gorgeous kitchen & throughout this spacious home. Entertaining is easy on the main floor & continues into the large finished basement. Enjoy all of the upgraded amenities it has to offer; brand new carpet, wet bar w/ brick detail, theater room, bonus room, bedroom & full bath to name a few. Walk out to the oversized patio with fire pit & superb landscaping. Whether enjoying the back deck off the main floor or the walkout at ground level, prepare to be wowed by all of the green space the backyard has to offer. You absolutely don’t want to miss out on an opportunity to own this stunning home with amazing surroundings.
- Type:
- Single Family
- Sq.Ft.:
- 3,053
- Status:
- Active
- Beds:
- 5
- Lot size:
- 0.23 Acres
- Year built:
- 2020
- Baths:
- 4.00
- MLS#:
- 24017216
- Subdivision:
- Illini Trails 3rd Add
ADDITIONAL INFORMATION
Imagine you are searching for a large home suitable at least 5 people and would love to have a finished basement and a fence already there but would also love to have something new and modern. Well imagine no more you've found your new home. This beautiful home was built in 2020 and has been well maintained and upgraded by the current owners. They had the basement finished and that includes the 5th bedroom and a full bath as well as play space, movie watching space, and lots of storage space. They also had a tankless water heater put in and solar panels to keep utility bills low. The main level is open concept but thoughtfully designed to include a tucked away mudroom and a walk in pantry. Upstairs are 4 bedrooms, 2 full baths, and again lots of extra space currently used for office area and play area.
- Type:
- Single Family
- Sq.Ft.:
- 1,997
- Status:
- Active
- Beds:
- 3
- Lot size:
- 0.18 Acres
- Year built:
- 2020
- Baths:
- 3.00
- MLS#:
- 24018020
- Subdivision:
- Savannah Hills 1st Add
ADDITIONAL INFORMATION
Beautiful, open and spacious 3 bedroom, 3 bath home in desirable Savannah Hills! The living/dining room features a gas fireplace and gets tons of natural light. Large kitchen has lots of storage space with custom soft close cabinets, granite countertops, kitchen island, stainless appliances and dining area. Main floor Laundry/mud room keeps chores simple and includes a bonus utility sink. Upstairs, the oversized primary bedroom has cove ceiling, a large walk-in closet & en-suite bath w/ 5' shower & dual vanity. Two more generously sized bedrooms share the 2nd full bath. Bring your ideas for the full, unfinished lower level, complete with roughed in plumbing. The large fenced in yard with patio is perfect for summer entertaining, and the neighborhood has tons to offer too- community pool, recreational trails and more!
$399,999
520 Mercer Court O'Fallon, IL 62269
- Type:
- Single Family
- Sq.Ft.:
- 3,526
- Status:
- Active
- Beds:
- 5
- Lot size:
- 0.23 Acres
- Year built:
- 2002
- Baths:
- 4.00
- MLS#:
- 24017997
- Subdivision:
- Clarys Grove 3rd Add
ADDITIONAL INFORMATION
Welcome to this meticulously maintained spacious 2 story home in the heart of O’Fallon! The main floor offers lots of natural light, beautiful hardwood, generously-sized office, dining room that flows to the family room with gas fireplace & bright eat kitchen-in with lots of custom cabinetry, large island & plenty of storage. The main floor laundry room is perfectly positioned between the kitchen & the 3 car garage. The upstairs has a total of 4 spacious bedrooms, full bath off the hallway, the primary en-suite has vaulted ceilings, a large walk in closet & updated luxury bath with corner tub & walk in shower. The finished lower level offers a large entertaining area, full bathroom & spacious 5th bedroom. The entire family will enjoy the large fenced in backyard with covered deck & custom paver patio. Some updates include: New hot water heater, security system, new dishwasher, HVAC, & solar panel that help keep utility bills low. This home is closes to highways shopping & schools.
- Type:
- Single Family
- Sq.Ft.:
- 2,979
- Status:
- Active
- Beds:
- 3
- Lot size:
- 0.27 Acres
- Year built:
- 1994
- Baths:
- 3.00
- MLS#:
- 24013980
- Subdivision:
- Cambridge Commons Ph 3
ADDITIONAL INFORMATION
Need space? This O’Fallon ranch has close to 3000SF of living space! A Chef’s kitchen features u-shaped solid surface tops plus island, a double-oven, and a central pantry which acts as a hub of the open main living space; including dining area, great room with gas fireplace, and utility room. Right outside, there is a fenced oasis with large deck, pergola, fire pit, garden planters and more; perfect for outdoor activities and entertaining. A luxury owner’s suite, 2 additional bedrooms and a full bath complete the upstairs. 1200SF finished in the basement include rec room, bonus (now a gym), full bath, and two rooms that look just like bedrooms but don’t count. The oversized garage features a 2nd set of stairs to the unfinished area of the basement. Close to downtown O’Fallon, hospitals, I-64 access, all shopping, great parks, schools, and minutes from Scott AFB and STL.

Listings courtesy of MARIS MLS as distributed by MLS GRID, based on information submitted to the MLS GRID as of {{last updated}}.. All data is obtained from various sources and may not have been verified by broker or MLS GRID. Supplied Open House Information is subject to change without notice. All information should be independently reviewed and verified for accuracy. Properties may or may not be listed by the office/agent presenting the information. The Digital Millennium Copyright Act of 1998, 17 U.S.C. § 512 (the “DMCA”) provides recourse for copyright owners who believe that material appearing on the Internet infringes their rights under U.S. copyright law. If you believe in good faith that any content or material made available in connection with our website or services infringes your copyright, you (or your agent) may send us a notice requesting that the content or material be removed, or access to it blocked. Notices must be sent in writing by email to DMCAnotice@MLSGrid.com. The DMCA requires that your notice of alleged copyright infringement include the following information: (1) description of the copyrighted work that is the subject of claimed infringement; (2) description of the alleged infringing content and information sufficient to permit us to locate the content; (3) contact information for you, including your address, telephone number and email address; (4) a statement by you that you have a good faith belief that the content in the manner complained of is not authorized by the copyright owner, or its agent, or by the operation of any law; (5) a statement by you, signed under penalty of perjury, that the information in the notification is accurate and that you have the authority to enforce the copyrights that are claimed to be infringed; and (6) a physical or electronic signature of the copyright owner or a person authorized to act on the copyright owner’s behalf. Failure to include all of the above information may result in the delay of the processing of your complaint.
O Fallon Real Estate
The median home value in O Fallon, IL is $197,600. This is higher than the county median home value of $98,700. The national median home value is $219,700. The average price of homes sold in O Fallon, IL is $197,600. Approximately 67.96% of O Fallon homes are owned, compared to 26.02% rented, while 6.02% are vacant. O Fallon real estate listings include condos, townhomes, and single family homes for sale. Commercial properties are also available. If you see a property you’re interested in, contact a O Fallon real estate agent to arrange a tour today!
O Fallon 62269 is more family-centric than the surrounding county with 37.25% of the households containing married families with children. The county average for households married with children is 26.84%.
O Fallon Weather
