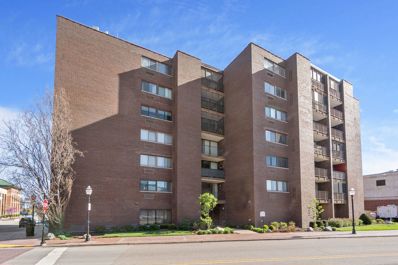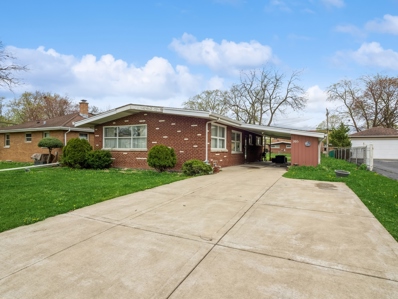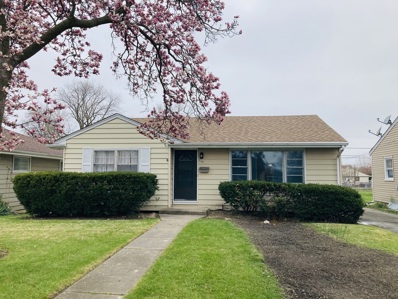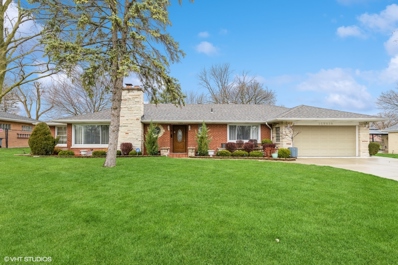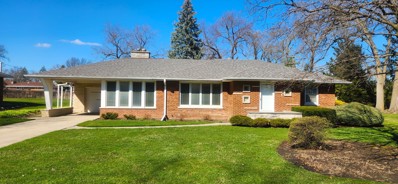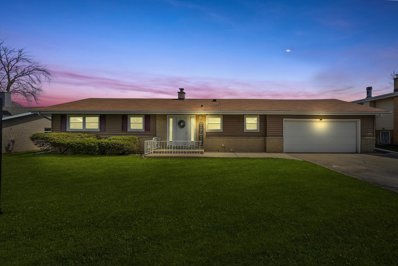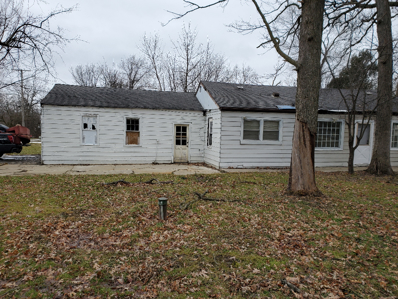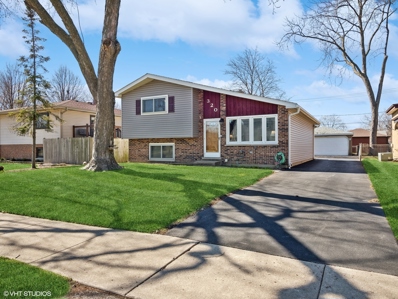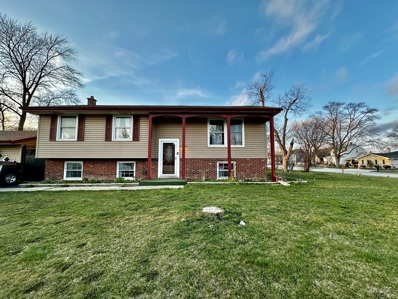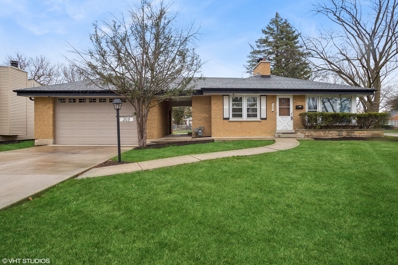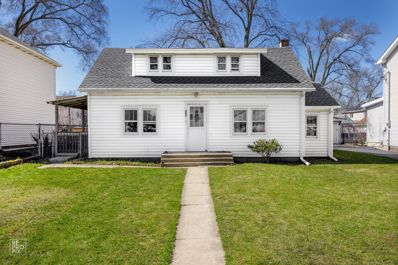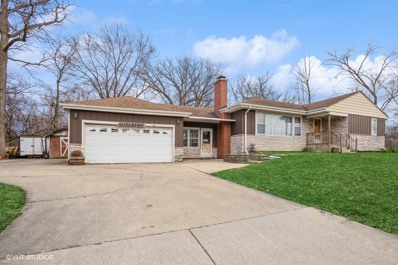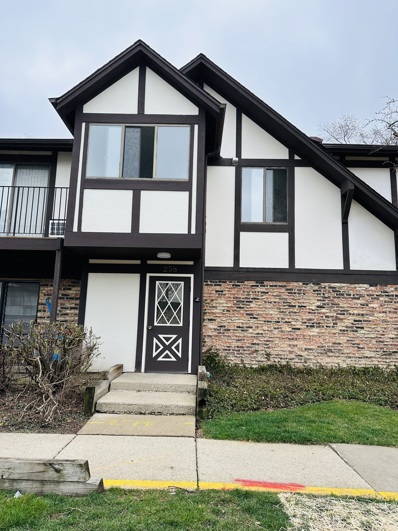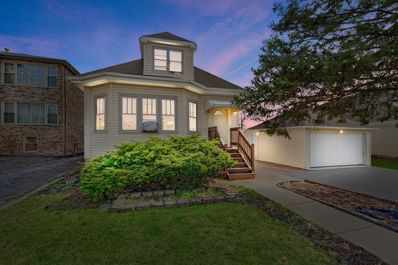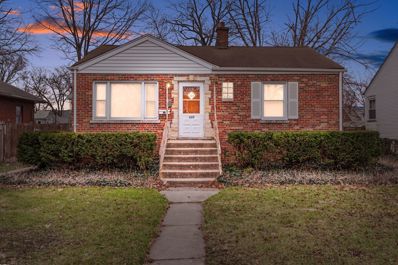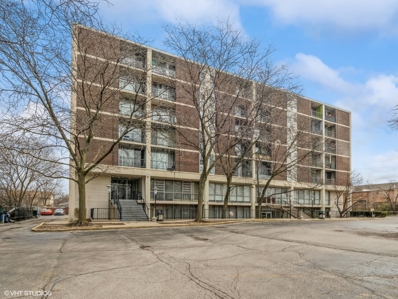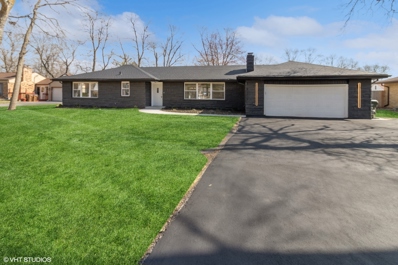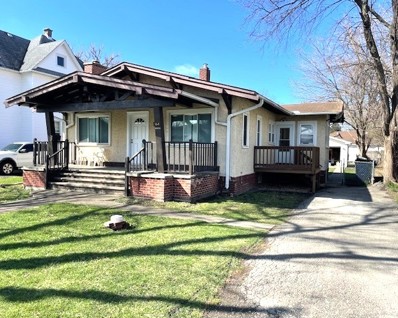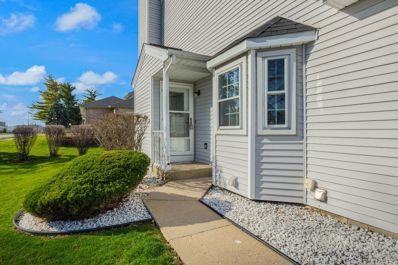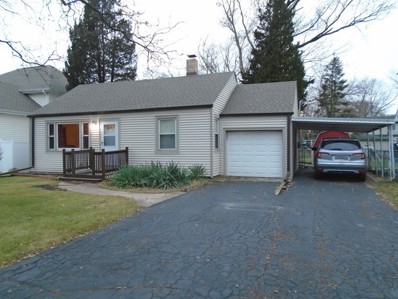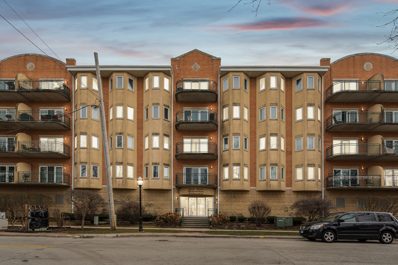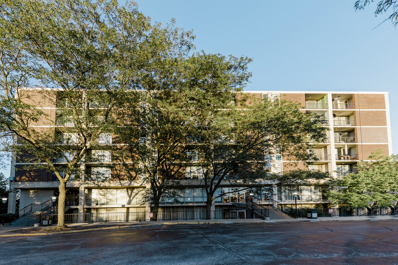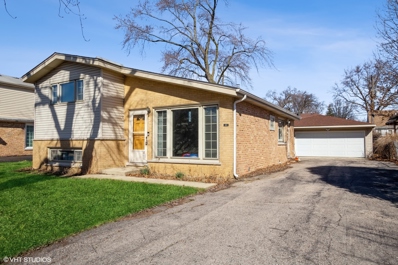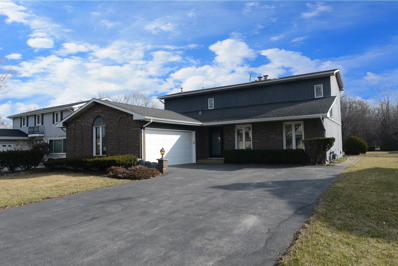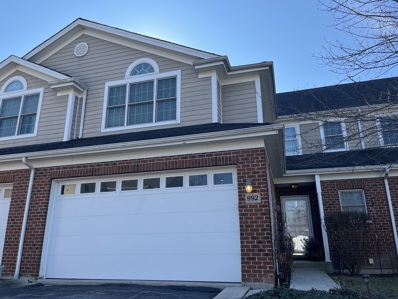Bensenville IL Homes for Sale
- Type:
- Single Family
- Sq.Ft.:
- 1,100
- Status:
- NEW LISTING
- Beds:
- 2
- Year built:
- 1985
- Baths:
- 2.00
- MLS#:
- 12032876
ADDITIONAL INFORMATION
This rarely available condo boasts the largest 2BR/2BA floor plan in sought-after downtown Bensenville. Embrace modern living with a spacious and bright living room that seamlessly flows into a stunning kitchen featuring stainless steel appliances and gleaming granite countertops. Enjoy quick breakfasts at the convenient breakfast bar and unwind under the sun on your private balcony. Spacious bedrooms offer a tranquil escape after a long day. 2 full bathrooms provide ultimate convenience. Large closets ensure ample storage space. In-unit washer and dryer add to your comfort. Dedicated storage on both the first floor and balcony. 3-minute walk to the train station puts the city at your fingertips. Steps away from restaurants, theaters, and stores for effortless entertainment and dining. Immerse yourself in the vibrant downtown scene - enjoy the library, music in the park, and all the city offers. Secure building with cameras for added security. Elevator access for easy living. Dedicated party room for social gatherings. Live like you're in the city without sacrificing tranquility. This condo offers the perfect blend of convenience, luxury, and a modern lifestyle.
- Type:
- Single Family
- Sq.Ft.:
- 1,200
- Status:
- NEW LISTING
- Beds:
- 3
- Lot size:
- 0.19 Acres
- Year built:
- 1954
- Baths:
- 2.00
- MLS#:
- 12033406
ADDITIONAL INFORMATION
Discover your dream home in this solid brick ranch, offering comfort and convenience in a prime location near Ohare airport. This property features gleaming hardwood floors throughout, leading to three good-sized bedrooms and a full bathroom. The spacious layout is perfect anyone looking for extra space. The full basement provides endless potential for additional living areas, including a home office, gym, or playroom. The large, fenced backyard is ideal for outdoor entertaining and offers privacy and security. Enjoy the carport, which provides convenient parking and shelter for your vehicle. This home is just minutes away from parks, schools, the Metra station, and major expressways (Rt 83, I-290), ensuring easy access to daily essentials and commuting routes. Don't miss the opportunity to own this move-in ready ranch in a sought-after neighborhood. Schedule your viewing today and make this your new home!
- Type:
- Single Family
- Sq.Ft.:
- 892
- Status:
- Active
- Beds:
- 2
- Year built:
- 1954
- Baths:
- 1.00
- MLS#:
- 12027975
ADDITIONAL INFORMATION
Here's your opportunity!! Don't miss your chance to own this lovely ranch home which sits on a large lot with a 2 car detached garage. Freshly painted and ready to be lived in. Major updates include: 2023 NEW sewer line installed at property and street level - 2021 NEW ROOF !! Enjoy the quiet neighborhood that includes close accessibility to downtown Bensenville, Metra, O'Hare airport, major highways and more. This solid home will not disappoint!
- Type:
- Single Family
- Sq.Ft.:
- 1,900
- Status:
- Active
- Beds:
- 3
- Year built:
- 1955
- Baths:
- 3.00
- MLS#:
- 12021678
- Subdivision:
- White Pines
ADDITIONAL INFORMATION
Welcome to your dream California style ranch home! This immaculate residence boasts over 3000 square feet of living space, complete with a basement, in a prime location. Crafted by a skilled mason, the brick and masonry construction of this home is unparalleled in quality. As you step inside, you'll be greeted by a spacious interior featuring three bedrooms and two and a half bathrooms. The main level showcases newer flooring throughout, complemented by updated washrooms. The heart of the home is the kitchen with new stunning cherry cabinets, equipped with new stainless-steel appliances and elegant quartz countertops. Enjoy cozy evenings by one of the two fireplaces, both equipped with gas starts for convenience. Radiant in-floor heating ensures comfort and affordability throughout the first floor, while recessed high-efficiency lighting illuminates the living room, dining room, family room, and basement. The finished basement provides additional living space, full bathroom and endless possibilities for recreation or relaxation. Outside, the attention to detail continues with a meticulously maintained outdoor brick fire pit with new stamped concrete by the outdoor fireplace. The half an acre property is perfect for entertaining or enjoying summer evenings with the mature professional landscape. Recent upgrades include newer blown-in insulation in attic, a dual water heater system, new roof 2020, driveway & concrete work 2020, new stamped concrete by outdoor fireplace 2022, a/c 2020, washer and dryer 2023, wine cooler 2020, refrigerator 2019, and microwave 2022. Schedule your showings today!
- Type:
- Single Family
- Sq.Ft.:
- 2,322
- Status:
- Active
- Beds:
- 3
- Lot size:
- 0.46 Acres
- Year built:
- 1947
- Baths:
- 2.00
- MLS#:
- 12019263
- Subdivision:
- White Pines
ADDITIONAL INFORMATION
Welcome Home to this all brick Ranch home in the Branigars White Pines Subdivision with beautiful landscaping all around. This warm & cozy home has some hardwood and mostly carpeted floors throughout, generous Living Room and Dining Area with brick front gas fireplace. Large open Kitchen with spacious cabinets and pantry, ample counter space, utility closet, breakfast bar and table area with picture windows that brighten the rooms and look out to the beautiful backyard. Privacy fence on the East side of back yard (on park side). Cozy but spacious family room has sliding doors opening up to the back cement patio with natural gas grill connection and landscaped yard. All Bedrooms are on the main floor with 2 Full Bathrooms and den or playroom area, all with nice closet space. Canned & directional lighting and ceiling fans throughout. Laundry chute in the hallway. Stairway to the basement from the Kitchen for laundry and rec room with storage areas. Garage is 1 car plus storage space and covered parking area in driveway. Roof was replaced in 2018. Next to Pines Park. Within walking distance to the White Pines 36-Hole Golf Club. Close to Wood Dale Grove Forest Preserve and Fisher Woods. Within 15 minutes to O'Hare Airport, 290 & RT 83. This property is being sold in As-Is Condition.
- Type:
- Single Family
- Sq.Ft.:
- 1,940
- Status:
- Active
- Beds:
- 3
- Lot size:
- 0.23 Acres
- Year built:
- 1961
- Baths:
- 2.00
- MLS#:
- 12018956
ADDITIONAL INFORMATION
**MULTIPLE OFFERS H&B DUE BY 4/8 9PM** Welcome to this charming ranch home in Bensenville, IL! This cozy home features 3 bedrooms and 1.5 baths, perfect for a growing family or those looking for extra space. The full finished basement offers additional living space and storage options. The 2.5 car garage provides ample space for parking and storage. The huge backyard is perfect for outdoor entertaining or simply enjoying the peaceful surroundings. With some updates to the home, you can truly make it your own. This property is in ELMHURST School District! Don't miss out on this opportunity to make this ranch home yours in the heart of Bensenville. Schedule a showing today!
- Type:
- Single Family
- Sq.Ft.:
- 1,000
- Status:
- Active
- Beds:
- 2
- Lot size:
- 0.46 Acres
- Year built:
- 1957
- Baths:
- 1.00
- MLS#:
- 12019377
ADDITIONAL INFORMATION
COME SEE THIS PROPERTY READY TO MAKE IT YOUR OWN. 2 Bedroom and 1 Bathroom Ranch in Unincorporated Dupage County. HOUSE BEING SOLD AS-IS NEEDS LOTS OF WORK. Bring your contractor to Rehab and Remodel. In the Great ELMHURST SCHOOL DISTRICT #205 YORK HIGH SCHOOL. BUILDERS BUILDERS BUILDERS Perfect Project House Can Make A Good Profit Rehab And Resell This House Is Perfect To Rehab, Add A Second Floor. Bring Your Ideas This Home Sits On A Half Acre Property With Very Large Mature Oak Trees With Low Taxes In The Best School District Of Elmhurst #205. Half Acre Property. Very Large 2 Car Attached Garage. Lot Size 100 Feet by 200 Feet Nice Secluded Neighborhood. Get in The Great Elmhurst Schools #205 Without The High Elmhurst Price Tag Or High Property Taxes. Large Property Put An Addition, Put A Second Floor, Rehab Or Knock Down And Build A Beautiful House On The Gorgeous Property. THIS PROPERTY IS BEING SOLD AS-IS
- Type:
- Single Family
- Sq.Ft.:
- 1,153
- Status:
- Active
- Beds:
- 3
- Lot size:
- 0.15 Acres
- Year built:
- 1974
- Baths:
- 2.00
- MLS#:
- 12018186
ADDITIONAL INFORMATION
Multiple Offers Received. Highest and Best by Sunday 3/17 at 3PM. Do you like to travel and want easy access to O'hare? Look no further than this 3 Bedroom Bensenville Beauty. Step right into your Sunny, Bright and Cozy Living Room with Vaulted Ceilings. Brand New Kitchen with Recessed Lighting and Vinyl Plank Flooring in 2021. Upstairs Bathroom Remodel in 2019. Furnace 2021, Water Heater 2018. Roof about 10 years old. A/C 2010ish. Newer Washer and Dryer. Home has been installed with O'hare noise reduction windows. Walkout Basement and Crawl for Extra Storage. The Backyard is the perfect size for all your Summer Festivities. ESTATE SALE-SOLD AS-IS. * Bathroom in Basement is a Full Bath but currently the only thing in working order is the toilet. Don't hesitate, make this home yours today. Nest Thermostat and Ring Doorbell are included.
- Type:
- Single Family
- Sq.Ft.:
- 1,117
- Status:
- Active
- Beds:
- 3
- Lot size:
- 0.2 Acres
- Year built:
- 1970
- Baths:
- 3.00
- MLS#:
- 12008655
ADDITIONAL INFORMATION
Great investment opportunity or starter home in the sought after White Pines area of Bensenville. This corner lot home features 3 bedrooms on the main level and 1 bedroom in the basement, it has 3 full bathrooms, hardwood floors on the main level and a sun room to sit and enjoy your favorite drink during the summer. Convenient location - close to all accommodations within walking distance to White Pines Golf Course, Schools, Parks, Library, grocery stores, restaurants and Downtown Bensenville. Easy access to major highways and O'Hare airport. Property needs work. SOLD AS IS.
- Type:
- Single Family
- Sq.Ft.:
- 1,334
- Status:
- Active
- Beds:
- 3
- Year built:
- 1954
- Baths:
- 1.00
- MLS#:
- 12012213
ADDITIONAL INFORMATION
This beautiful mid century modern ranch puts retro back on the map. On a spacious corner lot. Equality brick ranch home for easy maintenance. Bring your creative ideas as this home boasts Radian heat floors with hardwood floors throughout. Fabulous Living space with stone wood burning fireplaces upstairs and downstairs. Sound insulated windows and doors and newer roof. Three Generous size bedrooms, A quaint dining room that opens to the kitchen and a breakfast bar. Strategically placed pocket doors for privacy. The basement has a large finished area with a fireplace and the possibility for an extra bathroom. Lots of extra storage. The 6 panel garage is perfect for those extra large vehicles with generous height ceilings and a work bench. Walk back in time as you approach the home as the walkway light is a gaslight. Bring your dreams and visions as this home will not disappoint.
- Type:
- Single Family
- Sq.Ft.:
- 1,059
- Status:
- Active
- Beds:
- 2
- Lot size:
- 0.17 Acres
- Year built:
- 1939
- Baths:
- 1.00
- MLS#:
- 12010392
ADDITIONAL INFORMATION
WELCOME TO THIS CHAMRING AND COZY 1.5 STORY HOME NESTLED IN THE HEART OF BENSENVILLE. HOME AND GARAGE HAS A NEW ROOF! 2 CAR DRIVEWAY IN THE FRONT AND A 2.5 CAR GARAGE IN THE BACK. FEATURING 2 BEDS AND 1 BATH PLUS A DEN ON THE MAIN LEVEL. HARDWOOD FLOORS THROUGHOUT MOST OF THE HOME AND A SEPERATE DINING AND LIVING ROOM WITH PLENTY OF SPACE FOR THE FAMILY TO GATHER. VIEWS OF THE OVERSIZED BACK YARD FROM THE KITCHEN. THE UPPER LEVEL HAS TWO GENEROUS SIZED BEDROOMS. ON THE SIDE OF THE HOME IS A COVERED PORCH THAT WILL LEAD YOU TO THE LARGE FULLY FENCED IN BACKYARD. THE LAUNDRY ROOM HAS ITS OWN ENTRANCE WITH THE MECHANICALS IN THE BACK OF THE HOME. UPDATES INCLUDE:2023 ROOF, WATER HEATER, AC, WASHER, GARAGE SIDING, LAMINATE FLOOR IN BATHROOM, TOLIET AND FAN, 2022 WHOLE HOUSE ELECTRIC REPLACED AND UP TO DATE. GREAT LOCATION!! CLOSE TO SCHOOLS, BASEBALL FIELDS, PARKS, LOCAL RESTAURANTS, HIGHWAYS, METRA, O' HARE, SHOPPING AND MUCH MORE! THIS HOME IS CURRENTLY BEING RENTED OUT WITH A LEASE ENDING IN AUGUST. CURRENT TENANTS WOULD LIKE TO STAY.
- Type:
- Single Family
- Sq.Ft.:
- n/a
- Status:
- Active
- Beds:
- 3
- Lot size:
- 0.47 Acres
- Year built:
- 1951
- Baths:
- 2.00
- MLS#:
- 12010041
ADDITIONAL INFORMATION
Opportunity is Knocking! Welcome to this huge ranch with a full basement! When you pull into the property you will notice the oversized driveway and yard! Driveway can fit all your guest when hosting big parties! If that wasn't enough you'll have a huge attached 2 car garage! As you walk in you'll notice an extravagantly sized dining room, ready for your finishing touches! Moving on you'll notice a perfectly sized living room equipped with a cozy and warm wood burning fireplace! On to the bright eat in Kitchen with lots of natural lighting coming from the big windows overlooking your soon to be gigantic back yard! Home is being sold as-is! Stop by and see all the things this home has to offer! Schedule your showing today!
- Type:
- Single Family
- Sq.Ft.:
- n/a
- Status:
- Active
- Beds:
- 2
- Year built:
- 1978
- Baths:
- 2.00
- MLS#:
- 12009705
- Subdivision:
- Chalet On The Lake
ADDITIONAL INFORMATION
Spacious first level corner unit. Two bedrooms, two full bathrooms. Open floor with ample living and dining room. Large master bedroom with master bathroom and roomy walk-in closet. Lots of windows. Cozy galley kitchen with pantry. Large patio overlooking large grassy area and trees. Steps to Redmond Lake and recently renovated Redmond recreation complex featuring the Edge Ice Arena, the Aquatic Center, the Skate Park, sports field and wonderful walking/jogging path around the lake. Two parking spot and storage room. Low property taxes and reasonable monthly assessment. Investor property can be rented. The Unit is move in ready but is sold "As Is".
- Type:
- Single Family
- Sq.Ft.:
- 2,055
- Status:
- Active
- Beds:
- 3
- Year built:
- 1923
- Baths:
- 2.00
- MLS#:
- 12008444
ADDITIONAL INFORMATION
Multiple offers received. Highest & best called for. Please submit your final & best offer by Monday 3/25 6pm. Experience timeless elegance in this charming bungalow located in a serene neighborhood. Step inside, you are welcomed into a spacious living room and a formal dining room, ideal for entertaining guests or cozy family gatherings. A sizable kitchen unfolds your culinary skills. Main level features 2 spacious bedrooms and a full bathroom. Upstairs, discover the versatility of a second floor retreat with a separate entrance, kitchen, living room, a full bathroom and a spacious bedroom. Ideal for relative living or potential rental income. The fully finished large basement features a family room, 2 generously sized bedrooms and an office. The outdoor space boasts endless opportunities for enjoyment. Situated on a generous 0.48 acre lot, this home is a rare find. Home needs TLC and it is sold "AS IS". Price is adjusted accordingly. Write an offer today, this home won't last long!
- Type:
- Single Family
- Sq.Ft.:
- 900
- Status:
- Active
- Beds:
- 2
- Year built:
- 1958
- Baths:
- 1.00
- MLS#:
- 12009012
ADDITIONAL INFORMATION
2-Bedroom 1-Bathroom, freshly painted home. This brick home is move in ready. Hardwood flooring in both the Living and Dining area. Huge back yard for those summer BBQ's. 2 car garage with a parking apron that fits 2 cars. Water heater has been replaced just 3 years ago. 7x7 resin shed can be kept if new buyers would like to keep. A must see. SOLD AS IS.
- Type:
- Single Family
- Sq.Ft.:
- 800
- Status:
- Active
- Beds:
- 1
- Year built:
- 1977
- Baths:
- 1.00
- MLS#:
- 12008641
- Subdivision:
- York Towers
ADDITIONAL INFORMATION
Are you searching for a 1 bed 1 bath condo that's move-in ready and has a balcony? Your search ends here! This chic CORNER condo is ideal for a first-time buyer or an INVESTOR and is one of the LARGEST 1-bedroom units in the building, giving you ample space to make your own. The balcony door allows natural light to flood in, creating a cozy atmosphere and a stunning view from the 3rd floor. Conveniently situated, it's walking distance from a grocery store and just a few minutes away from Metra and Highway. In addition, it's located in the sought-after ELMHURST SCHOOL district! The building has an elevator, and there is extra storage available. Schedule your showing now!
- Type:
- Single Family
- Sq.Ft.:
- 2,250
- Status:
- Active
- Beds:
- 3
- Lot size:
- 0.37 Acres
- Year built:
- 1955
- Baths:
- 2.00
- MLS#:
- 11996121
ADDITIONAL INFORMATION
Quintessential updated modern White Pines ranch living at its finest. The absolute coolest house with luxurious designer touches throughout. Incredible layout after multiple walls removed to open the floor-plan. Exterior features brick construction with decorative stone on front painted modern dark grey. New windows! Roof is 3-5 years old! New Furnace with new ductwork. New lighting (swanky exterior linear lights) front door and fixtures. New waterproofing for basement with transferrable warranty. New landscaping, new concrete walkways and patio in rear. New seal-coated driveway. Interior Features: New kitchen with Carrera marble countertops, white shaker cabinets and new appliances. New bathrooms, family bath. has 2 vanities, led heated backlit mirrors, rain shower with handheld sprayer and awesome tile. Hardwood floor with new finishes. New can lights and chandeliers throughout. New switches and electric. New plumbing pipes and fixtures. Upon entering, you are welcomed into a bright, airy, open floor plan, with the kitchen and island serving as the focal point and heart of the dwelling. The main living space seamlessly combines the kitchen, dining area, and living room, creating a warm ambiance enhanced by a charming fireplace. A sliding glass door off the dining room leads to a private patio leading to a large backyard with shed providing a tranquil outdoor space. 3 nice size bedrooms with fan lights. Whole house fan. New guest bathroom. Space off garage is perfect for mud room, expanded laundry room or office. A spacious attached two-car garage with new epoxy painted floors and tons of built in storage cabinets attaches the laundry room. Basement is perfect second space, kids play area, man cave, etc. Nice high ceilings new vinyl floors, new can lights, new trim and doors. This property is minutes from O'Hare, Elmhurst and also provides quick access to Rt. 83 & 290 enhancing the overall ease of everyday life. Showings start Saturday am!
- Type:
- Single Family
- Sq.Ft.:
- 1,356
- Status:
- Active
- Beds:
- 3
- Year built:
- 1938
- Baths:
- 2.00
- MLS#:
- 12003688
ADDITIONAL INFORMATION
Buyer did not qualify for financing, FHA appraisal completed. Large one story 1,356 sf. bungalow with old world charm, short walking distance to down town Bensenville, Metra station & restaurants. Freshly painted 1st floor main rooms with refinished hardwood floors, coved ceiling and original wood trim in great condition, living room with built in cabinets surround the wood burning fireplace. Separate dining room with French glass doors, updated bathroom, wood deck off of the 1st floor den. Limitless possibilities with the full unfinished basement, half bath, laundry hook up and flood control system. Easy care vinyl thermal pane windows throughout, cozy open front covered porch and spacious 2 1/2 car garage with backyard facing party door. Basic home Warranty included. Sold "AS IS"
- Type:
- Single Family
- Sq.Ft.:
- 1,088
- Status:
- Active
- Beds:
- 2
- Year built:
- 1988
- Baths:
- 3.00
- MLS#:
- 12000038
ADDITIONAL INFORMATION
Total turn-key townhome in Bensenville! This model is one of the only homes with 2.5 bathrooms AND a finished basement! Flooring, appliances, paint, a/c, furnace, roof, garage, and more have all been updated! There's nothing to do but move in and call this beaut home. The end unit allows for 2 parking spaces in the driveway, plus the attached single-car garage. Snuggle up by the wood-burning fireplace on those cold winter days, or enjoy the sun on your oversized patio when the weather is nice! Like what you see in the house? Just ask! Plenty of items are negotiable with the sale of the home. The location is second to none being close to O'Hare, expressways, dining, shopping, and all essentials. Schedule your private showing today!
- Type:
- Single Family
- Sq.Ft.:
- 1,219
- Status:
- Active
- Beds:
- 3
- Year built:
- 1951
- Baths:
- 2.00
- MLS#:
- 11999785
ADDITIONAL INFORMATION
Welcome to this lovingly maintained by long time owners ranch style home in one of Bensenville nicest neighborhoods. Close to Tioga school and highways. Lower level has 2 finished rooms and laundry area. Large fenced in yard offers endless opportunities and has a storage shed. There is a 1 car attached garage and attached carport. Refreshed Kitchen abuts large dining area with a Sliding Glass door to the Patio. New roof with gutter and gutter guards and HVAC 2019. Appliances stay.This property may qualify for a $7,500.00 Chase Homebuyer Grant SM that can be used to reduce the cost of your Chase mortgage. No income limits, can be used toward closing costs, buying down rate or down payment; NO minimum requirement to stay in the property or payback proration involved
- Type:
- Single Family
- Sq.Ft.:
- 1,561
- Status:
- Active
- Beds:
- 2
- Year built:
- 2000
- Baths:
- 2.00
- MLS#:
- 11997009
ADDITIONAL INFORMATION
Welcome to 100 West Roosevelt Ave, Unit 403, Bensenville, IL, a luxurious 2-bedroom, 2-bath condo that combines modern elegance with unparalleled views of O'Hare airport and the Chicago skyline. Spanning 1,160 square feet, this home is meticulously designed for both comfort and style. The master suite boasts a walk-in closet and an ensuite bath, complemented by a fully remodeled guest bathroom. Vinyl flooring and plush carpeting provide the perfect balance of sophistication and coziness. The heart of the home is a chef's dream, featuring espresso cabinets, stainless steel appliances, granite countertops, and an eye-catching backsplash. The open concept living area, highlighted by a warm gas fireplace, is ideal for hosting gatherings or enjoying quiet nights in. This condo offers exceptional amenities, including 2 indoor parking spots, in-unit laundry, custom blinds, and additional storage, all covered by the HOA along with Heat, Water, and Gas. Pet lovers will revel in the welcoming policy, and the prime location offers easy access to the Metra, shopping, entertainment, and local dining, making this an exceptional find in Bensenville.
- Type:
- Single Family
- Sq.Ft.:
- 800
- Status:
- Active
- Beds:
- 1
- Year built:
- 1975
- Baths:
- 1.00
- MLS#:
- 11993810
ADDITIONAL INFORMATION
Investors or owner-occupant ,do not miss out on this one. Month to month tenant can stay or move out. This condo features spacious living room and dining room with glass sliding doors leading to large balcony with top view. Plenty of closet space. Building has an elevator, fitness room, laundry room and a storage. Great Location, minutes from O'Hare, expressways, transportation. Schedule your showing today!
- Type:
- Single Family
- Sq.Ft.:
- 1,581
- Status:
- Active
- Beds:
- 3
- Lot size:
- 0.17 Acres
- Year built:
- 1959
- Baths:
- 1.00
- MLS#:
- 11991923
ADDITIONAL INFORMATION
Your search is over! You have found the perfect updated brick split level home in the heart of Bensenville. Upon entering the living room, you are greeted with vaulted ceilings and a large space that easily fits a giant sectional sofa. A great place to cozy up as you look at your large picture window. The adjoining kitchen features gorgeous white cabinets, granite counter tops, and S/S appliances. This house boasts 3 large bedrooms on the second level. The basement offers a blank canvas to build out another living area or just keep it, as it is, for extra storage. The spacious yard is ready for your gardening ideas. The detached 2 car garage makes parking easy and convenient. The updates are too many to list: New in 2020- HVAC (furnace and A/C), sump pump, washer and dryer. New in 2021- roof and gutters, garage door and opener. New in 2023- chimney liner and furnace flue, water heater and copper pipes. Windows are due to be replaced, free of charge, by O'Hare Airport. What are you waiting for?! Come make this home yours!!
- Type:
- Single Family
- Sq.Ft.:
- 2,323
- Status:
- Active
- Beds:
- 3
- Lot size:
- 0.24 Acres
- Year built:
- 1972
- Baths:
- 3.00
- MLS#:
- 11986080
ADDITIONAL INFORMATION
Unique 2 story with 3 Bedrooms and 3 Bath.Home has two master bedrooms, 1st floor master with master bath.Huge Second floor master is 32 x 17 with fireplace,wet bar, walk in closet with custom shelving and large master bath with marble tile, whirlpool tub and shower.Large deck 40 x 7 off 2nd floor master bedroom. New paint. First floor bath have new floor tile, vanities and faucets. New lanimate flooring in Foyer and Living room and hall.New carpet.New dacor outlets and switches.Home has seperate furnace and A/C for second floor.Listing agent has interest in property.Finished basement.new insulated garage door.
- Type:
- Single Family
- Sq.Ft.:
- 1,900
- Status:
- Active
- Beds:
- 3
- Year built:
- 2006
- Baths:
- 3.00
- MLS#:
- 11985880
ADDITIONAL INFORMATION
Beautiful and spacious townhouse, hardwood floor/main floor, gourmet kitchen with easy access to dining,living room and back yard, main floor also features a powder room. Master bedroom with great size bathroom/bathtub and shower, huge basement, the town house is more than a residence, its luxurious living


© 2024 Midwest Real Estate Data LLC. All rights reserved. Listings courtesy of MRED MLS as distributed by MLS GRID, based on information submitted to the MLS GRID as of {{last updated}}.. All data is obtained from various sources and may not have been verified by broker or MLS GRID. Supplied Open House Information is subject to change without notice. All information should be independently reviewed and verified for accuracy. Properties may or may not be listed by the office/agent presenting the information. The Digital Millennium Copyright Act of 1998, 17 U.S.C. § 512 (the “DMCA”) provides recourse for copyright owners who believe that material appearing on the Internet infringes their rights under U.S. copyright law. If you believe in good faith that any content or material made available in connection with our website or services infringes your copyright, you (or your agent) may send us a notice requesting that the content or material be removed, or access to it blocked. Notices must be sent in writing by email to DMCAnotice@MLSGrid.com. The DMCA requires that your notice of alleged copyright infringement include the following information: (1) description of the copyrighted work that is the subject of claimed infringement; (2) description of the alleged infringing content and information sufficient to permit us to locate the content; (3) contact information for you, including your address, telephone number and email address; (4) a statement by you that you have a good faith belief that the content in the manner complained of is not authorized by the copyright owner, or its agent, or by the operation of any law; (5) a statement by you, signed under penalty of perjury, that the information in the notification is accurate and that you have the authority to enforce the copyrights that are claimed to be infringed; and (6) a physical or electronic signature of the copyright owner or a person authorized to act on the copyright owner’s behalf. Failure to include all of the above information may result in the delay of the processing of your complaint.
Bensenville Real Estate
The median home value in Bensenville, IL is $300,000. This is higher than the county median home value of $279,200. The national median home value is $219,700. The average price of homes sold in Bensenville, IL is $300,000. Approximately 47.66% of Bensenville homes are owned, compared to 48.5% rented, while 3.85% are vacant. Bensenville real estate listings include condos, townhomes, and single family homes for sale. Commercial properties are also available. If you see a property you’re interested in, contact a Bensenville real estate agent to arrange a tour today!
Bensenville, Illinois has a population of 18,432. Bensenville is less family-centric than the surrounding county with 31.19% of the households containing married families with children. The county average for households married with children is 37.15%.
The median household income in Bensenville, Illinois is $61,677. The median household income for the surrounding county is $84,442 compared to the national median of $57,652. The median age of people living in Bensenville is 34.9 years.
Bensenville Weather
The average high temperature in July is 84.2 degrees, with an average low temperature in January of 14.8 degrees. The average rainfall is approximately 38.3 inches per year, with 30.3 inches of snow per year.
