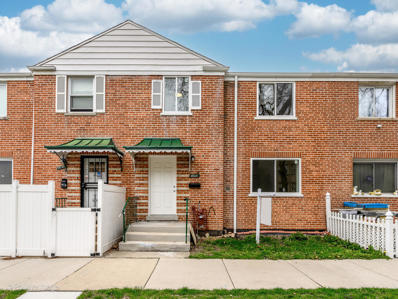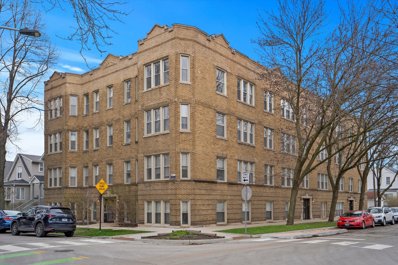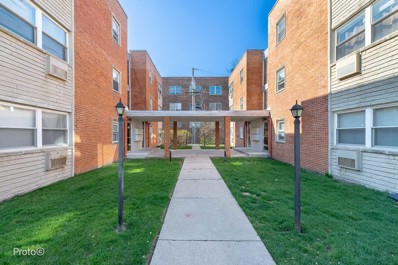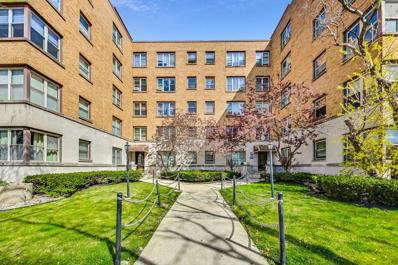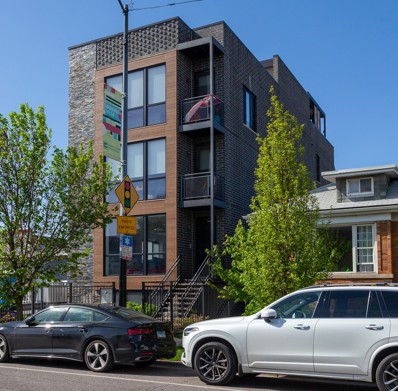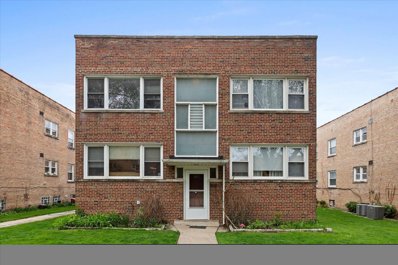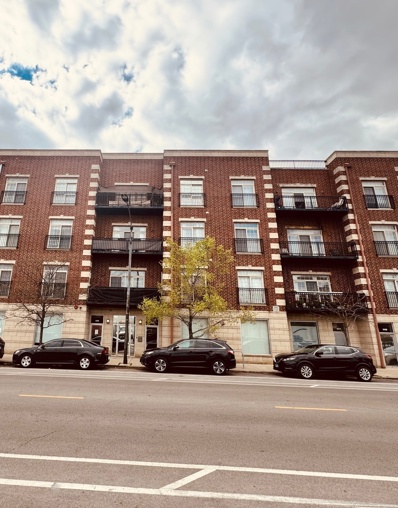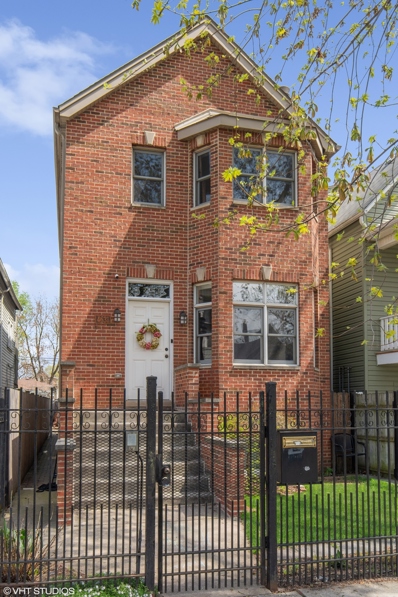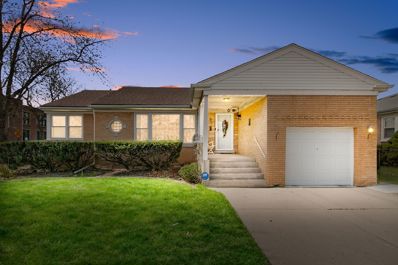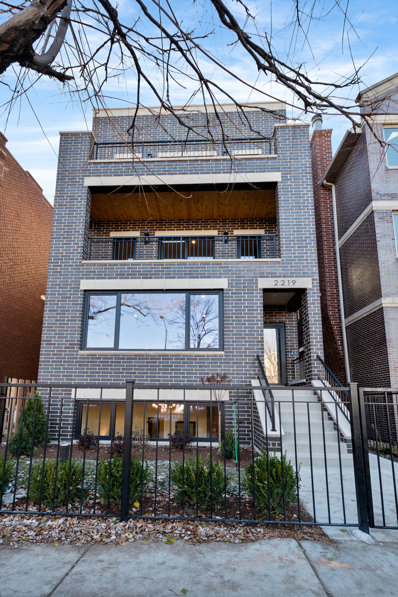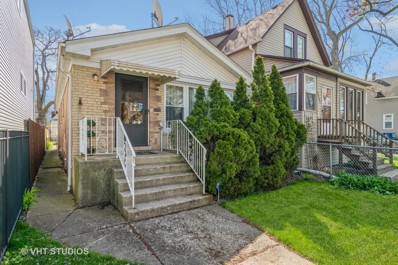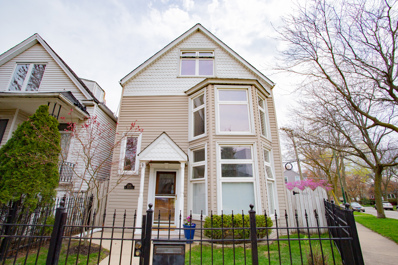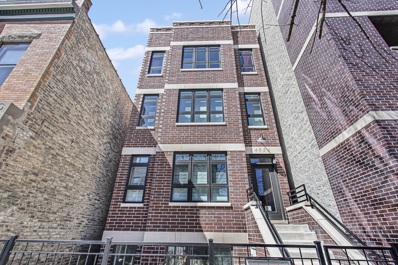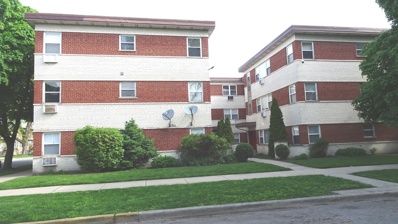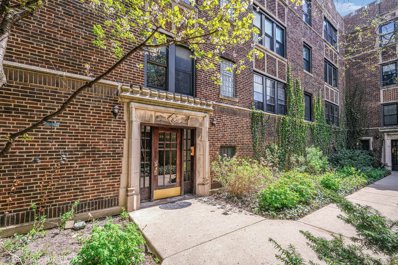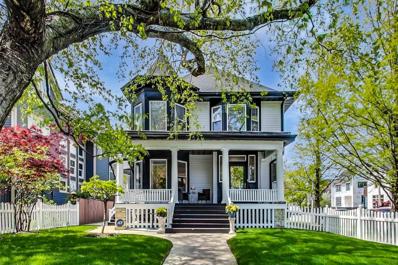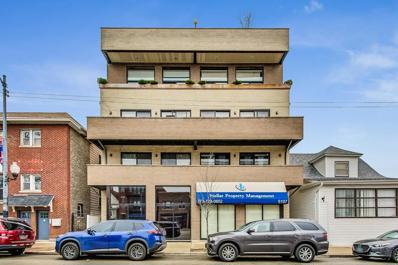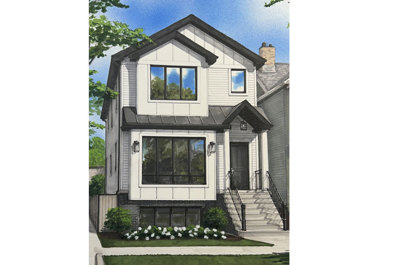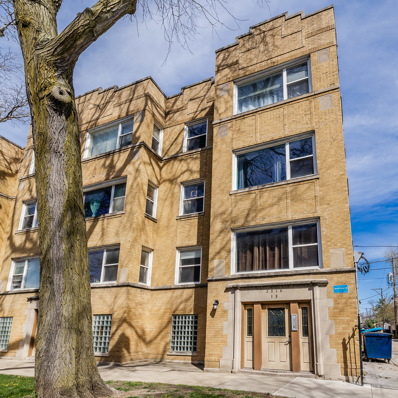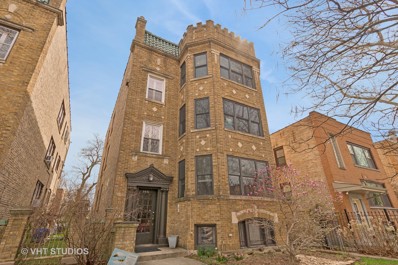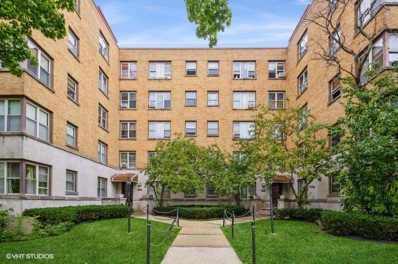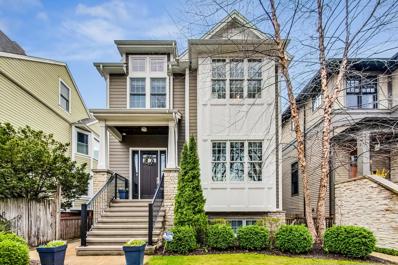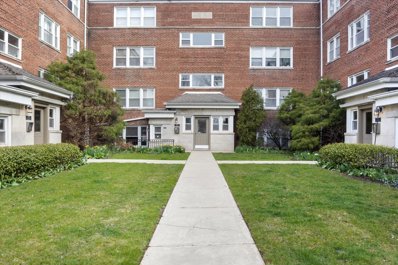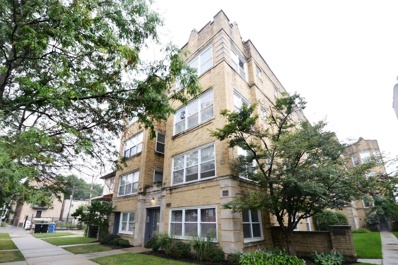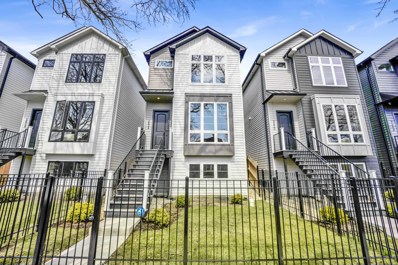Chicago IL Homes for Sale
ADDITIONAL INFORMATION
NICELY RENOVATED ALL-BRICK TOWNHOME FEATURING 3 SPACIOUS BEDROOMS AND 2 MODERN BATHROOMS. ENJOY THE FREEDOM OF NO HOA FEES AND THE ELEGANCE OF CONTEMPORARY DESIGN THROUGHOUT. THE KITCHEN DAZZLES WITH WHITE SHAKER SOFT-CLOSE CABINETS, SLEEK STAINLESS STEEL APPLIANCES, AND PRISTINE WHITE QUARTZ COUNTERTOPS. NEWLY REHABBED BATHROOMS ADD A TOUCH OF LUXURY. THE HOME ALSO BOASTS NEW FLOORING THROUGHOUT, A NEW HVAC SYSTEM, AND NEW WINDOWS, ENSURING COMFORT AND STYLE. ROOF COMPLETED IN 2023. IDEAL FOR THOSE SEEKING A MOVE-IN READY HOME OR INVESTORS
ADDITIONAL INFORMATION
Fantastic top-floor 2 bedroom/1 bathroom home in a prime quiet Lincoln Square/Ravenswood location! Sunny south facing and flooded with natural light and tree-top views from most rooms. Features include an open floor plan; hardwood floors throughout; high ceilings with crown molding; renovated windowed bathroom; dark stained wood cabinets in the chef's kitchen with stainless steel appliances, plus granite counters & breakfast bar. Additional features include great closet space, including a walk-in closet in primary bedroom; central heat and air conditioning; in-unit laundry; basement storage; and a large rear deck with room for a table + chairs and a grill. Metra and Brown-line trains nearby - as well as the absolute best businesses and restaurants that Lincoln Square/ Ravenswood has to offer within a few blocks. Just 1 block to Winnemac Park! Ample street parking available all around. Must see, move-in condition and an incredible opportunity!
- Type:
- Single Family
- Sq.Ft.:
- 700
- Status:
- NEW LISTING
- Beds:
- n/a
- Year built:
- 1960
- Baths:
- 1.00
- MLS#:
- 12037441
ADDITIONAL INFORMATION
Walk up to your bright and spacious unit on the 3rd floor that offers a new kitchen and refinished hardwood floors. Freshly painted and clean and ready to occupy. This is perfect for so many reasons but you've got to see it soon before it's gone! HOA does allow in unit washer/dryer/dishwasher but you'll need approval. There is an option to rent a parking as well (first come first serve) at $75 a month.
ADDITIONAL INFORMATION
Completely rehabbed condo in Lincoln Square. Spacious open floor plan. New kitchen with stainless steel appliances including dishwasher and microwave. New bathroom with marble tile and pedestal sink. Gleaming hardwood floors throughout. Southern exposure with lots of natural light. Large windows overlooking the beautiful courtyard with flowering Crabtrees. Heat & water is included in the low monthly assessments. Common laundry is on site in addition to a 3x5x8 storage locker, and bike storage (in the basement). Great location! Walk to schools, Lincoln Square, Swedish (Endeavor) Hospital, River Park, Legion Park and more!
Open House:
Saturday, 4/27 6:00-8:00PM
- Type:
- Single Family
- Sq.Ft.:
- 3,360
- Status:
- NEW LISTING
- Beds:
- 4
- Year built:
- 2020
- Baths:
- 4.00
- MLS#:
- 12022943
ADDITIONAL INFORMATION
Welcome to this stunning, 2020-constructed, 4-bedroom, 3.5-bathroom extra-large (3,360 Sq Ft) duplex down, nestled on a 30-foot-wide lot in one of the most sought-after neighborhoods on the Northside. Boasting a prime Lincoln Square location just steps away from Winnemac Park, this residence offers the perfect blend of convenience and high-end luxury. Designed with meticulous attention to detail, every aspect of this home exudes modern elegance and sophistication. As you step inside, you'll be greeted by an impressive open floor plan bright with natural light, thanks to the abundance of oversized windows. The gourmet cutting-edge kitchen is a chef's dream, featuring flat-paneled floor-to-ceiling custom cabinetry, premium stainless-steel appliances, and a sleek 10.5-foot-long quartz island with bar seating for up to four, perfect for entertaining guests or enjoying casual family meals. The kitchen, dining, and family room areas seamlessly flow together, creating a bright and inviting space highlighted by a sleek modern fireplace and surround sound pre-wiring, creating a cozy ambiance for evenings at home. Toward the back of the home, you'll find a mudroom for hanging coats and storing shoes, as well as a large 5'x10' closet for stowing away larger kitchen appliances, sporting equipment, seasonal decorations and large storage containers. Retreat to the lower level, and you'll be greeted with high ceilings adorned with oversized custom doors. The front bedroom features its own walk-in closet and shares a jack-and-jill entry to the full bath adjacent to another bedroom. The primary suite has a large bedroom, spa-like tile bathroom complete with double vanities, walk-in shower, freestanding soaker tub and dual primary walk-in closets. The fourth bedroom features an ensuite bathroom with tub and walk-in closet. Additional highlights of this exceptional level of the residence include an in-unit side-by-side laundry room, storage closet, and under-the-stairs play nook. Outside entertainment is extended to a full-length balcony off the family room as well as a common pavered backyard play area. A one-car garage parking space is included. Conveniently located near numerous downtown commuting options, including the UP-North Metra Line (Ravenswood station) and the Brown Line (Western Ave station). Lincoln Square is only a few blocks away and offers convenient access to Gene's Sausage Shop, Orange Theory Fitness, Lincoln Square Athletic Club, Garcia's, The Chopping Block, The Warbler, Old Town School of Folk Music, Mariano's, Welles Park and the Chicago Public Library. Half Acre and Spiteful Brewery also nearby.
- Type:
- Single Family
- Sq.Ft.:
- 1,186
- Status:
- NEW LISTING
- Beds:
- 3
- Year built:
- 1952
- Baths:
- 1.00
- MLS#:
- 12033020
- Subdivision:
- Budlong Woods
ADDITIONAL INFORMATION
CALLING ALL INVESTORS!!! GREAT INVESTMENT OPPORTUNITY!!! WITH A LITTLE TLC THIS 2 BEDROOMS + A TANDEM, 1 BATH UNIT COULD BE RENTED FOR AROUND $2,000 PER MONTH!! CURRENTLY RENTED UNTIL END OF JUNE. HARDWOOD FLOORS THROUGHOUT THE UNIT, EAT-IN KITCHEN, 3RD BEDROOM IS A TANDEM WITH HEAT, ASSIGNED PARKING SPACE IN BACK. CENTRAL HEAT/AIR, PLENTY OF STORAGE IN PRIVATE BASEMENT AND PRIVATE LAUNDRY. LOCATED IN LINCOLN SQUARE, A FEW BLOCKS FROM SWEDISH COVENANT HOSPITAL. LOCATED IN THE HIGHLY SAUGHT OUT JAMIESON ELEMENTARY SCHOOL DISTRICT. MINUTES FROM SHOPPING & RESTAURANTS! VERY LOW ASSESSMENT $100.00 PER MONTH. RENTALS ARE ALLOWED. DON'T MISS THIS GREAT OPPORTUNITY!
- Type:
- Single Family
- Sq.Ft.:
- 1,650
- Status:
- NEW LISTING
- Beds:
- 3
- Year built:
- 2005
- Baths:
- 2.00
- MLS#:
- 12031278
ADDITIONAL INFORMATION
COME AND SEE THIS BEAUTIFUL 3 BR CONDO UNIT WITH ATTACHED GARAGE AND IS LOCATED RIGHT ACROSS THE STREET OF NORTHSIDE COLLEGE PREP HIGH SCHOOL AND COUPLE OF BLOCKS AWAY FROM NORTH PARK UNIVERSITY.
- Type:
- Single Family
- Sq.Ft.:
- 3,400
- Status:
- NEW LISTING
- Beds:
- 3
- Year built:
- 2005
- Baths:
- 4.00
- MLS#:
- 12020825
ADDITIONAL INFORMATION
Opportunity for a spacious single-family home with 4 bedrooms and 3.5 bathrooms on a great street in Albany Park! With wonderful natural light throughout, the open floorplan of living room and dining room with a wood-burning fireplace and hardwood floors provides a perfect space for hosting gatherings of any size. The kitchen boasts ample cabinet and countertop space, an eat-in island overlooking the family room and a cozy breakfast nook. The second floor offers three bedrooms, which include a huge primary suite with cathedral ceilings, a walk-in closet along with two additional closets, and a luxurious ensuite with separate tub/shower and dual vanity. The front bedroom is incredibly large as well, with vaulted ceilings and two large closets. Side by side laundry is off the hallway along with a full bathroom, and multiple skylights throughout! The fully finished basement includes a large fourth bedroom, full bathroom and a huge family room/recreation room complete with gas fireplace and a wet bar. A second laundry on this level is plumbed in. Boasting 9-foot ceilings, this is an ideal space for entertaining! This home also has two HVAC systems, updated lighting fixtures, a chef's kitchen, and multiple fireplaces! With top-tier finishes, great volume, and abundant natural light throughout, this is an elegant and comfortable home. A two-car garage, rear deck and paved patio and great access to all that Albany Park offers, come check it out today!
- Type:
- Single Family
- Sq.Ft.:
- 1,600
- Status:
- NEW LISTING
- Beds:
- 3
- Year built:
- 1952
- Baths:
- 2.00
- MLS#:
- 12033180
ADDITIONAL INFORMATION
Welcome to your new sanctuary at 5004 N Avers, a beautifully maintained 3-bedroom, 2-bathroom home nestled on a generous corner lot in a vibrant Chicago neighborhood. This delightful residence boasts a seamless open living area, perfect for both relaxation and entertaining. As you step inside, you are greeted by an expansive living space that flows effortlessly into the dining area, creating an inviting atmosphere for gatherings and family meals. The large windows fill the room with natural light, enhancing the warm and welcoming ambiance. Each of the three bedrooms offers ample space, providing a comfortable and private retreat for all family members. The master suite is a particular highlight, featuring generous dimensions and a good closet space. The basement area is a true gem, fully equipped to be the ultimate entertainment hub or a cozy family den. This versatile space is ideal for hosting game nights, watching movies, or simply unwinding after a busy day. Located in a friendly community, this home is just moments away from local amenities, schools, and parks, making it perfect for families or anyone looking for a blend of convenience and comfort. Don't miss out on the opportunity to own this delightful home, where each detail is designed for living well. Schedule your visit today and come see why 5004 N Avers should be your next address! **MULTIPLE OFFERS RECEIVED HIGHEST AND BEST BY 5:00PM CST 4/22
- Type:
- Single Family
- Sq.Ft.:
- n/a
- Status:
- NEW LISTING
- Beds:
- 3
- Year built:
- 2024
- Baths:
- 2.00
- MLS#:
- 12033501
ADDITIONAL INFORMATION
New construction 3 bedrooms, 2 bathrooms situated on an extra-wide lot. The open-concept floor plan seamlessly connects the kitchen, dining, living & private exterior deck. The gourmet kitchen is equipped with custom cabinetry, quartz countertops and high-end appliance package. The exquisite primary suite boasts a steam shower, double vanity, and walk in closet. Two additional equal-sized bedrooms, a separate full bathroom and laundry/utility room make this home complete. Oak hardwood flooring throughout. One garage parking spot and a storage unit are included. Short distance to stores, restaurants, boutiques, transportation and your choice of Lincoln Square or Andersonville and the beautiful Winnemac Park.
- Type:
- Single Family
- Sq.Ft.:
- 900
- Status:
- NEW LISTING
- Beds:
- 3
- Year built:
- 1959
- Baths:
- 1.00
- MLS#:
- 12025751
ADDITIONAL INFORMATION
Adorable single family home nestled on a beautiful tree-lined street between the Mayfair & Kimball neighborhoods on Chicago's Northwest side. This well-maintained home features three beds and just one bath, but...the basement is huge, and a completely blank slate - prime for a new bathroom and division into a multitude of living spaces. Plus, the foundation has been updated with a full-perimeter drain tile system! The home got a new roof and HVAC system in 2017, and has newer (2014) kitchen and bathroom updates with solid-surface countertops. The fully-fenced backyard is perfectly level, and has a concrete patio area as well as a lovely lawn stretching all the way back to the 2-car garage. Don't miss the opportunity to call this little gem your new home!
- Type:
- Single Family
- Sq.Ft.:
- n/a
- Status:
- NEW LISTING
- Beds:
- 4
- Lot size:
- 0.05 Acres
- Year built:
- 1896
- Baths:
- 3.00
- MLS#:
- 12029601
ADDITIONAL INFORMATION
Welcome Home to a Darling and One of a Kind Single Family Home in Bowmanville - One of Chicago's Most Treasured Neighborhoods! This Beautiful, Adored, and Well-Maintained 4 Bedroom and 3 Bathroom Home is NOT your Usual Cookie-Cutter Chicago Layout. Uniquely Situated on a Corner Lot, this Home Basks in Natural Light from All Exposures, and has Lovely Green Space Views from All Windows. A Beautifully Landscaped Fenced-In Side Yard Accessed from a Sliding Glass Door off the Dining Area, is perfect for Entertaining, Gardening, or a Swing Set - the Possibilities are Endless for Seamless Indoor/Outdoor Living. Laid out on Three Levels, there are Several Options for a Work From Home Office Space. The Wonderfully Unique Master Suite has a Large Sitting Area off the Bedroom, a Spacious Walk-In Closet/Dressing Area with a Washer/Dryer, and an Expansive Back Deck with Ample Space for a Table and Chairs and Lounge Furniture to Enjoy your Morning Coffee or Tea. Located in the Highly Acclaimed and Community Adored Chappel Elementary School and Amundsen High School. Walking Distance to both Lincoln Square and Andersonville, Gives you the Best of Both Worlds for Restaurants and Shopping. Also Walking Distance to the Brown Line Train, Winnemac Park, West Ridge Nature Area, and also Close Proximity to the Ravenswood Metra. Truly a Fantastic Opportunity for a Single Family Home in a Beloved Neighborhood at this Price Point!
$1,075,000
4854 N Damen Avenue Unit 3 Chicago, IL 60625
- Type:
- Single Family
- Sq.Ft.:
- 2,300
- Status:
- NEW LISTING
- Beds:
- 3
- Year built:
- 2021
- Baths:
- 4.00
- MLS#:
- 12030855
ADDITIONAL INFORMATION
Discover unparalleled luxury in this one-of-a-kind sun filled penthouse that combines sophistication with exceptional offerings. Upon entering, you are welcomed by a sprawling open floor plan that includes elegant formal living and dining areas, perfect for hosting and refined living. The seamless flow boasts a chef's dream kitchen equipped with custom cabinetry, quartz countertops, a tile backsplash, and under-cabinet lighting. High-end Bosch & Thermador appliances, a wine refrigerator, and custom Restoration Hardware lighting, including kitchen pendants and a striking dining chandelier that elevate the space. The cozy living room, centered around a gas fireplace, extends outdoors to a covered deck fitted with a natural gas line, ideal for effortless outdoor entertainment. The main level is completed by two generously sized bedrooms and two luxurious full bathrooms, with the primary suite offering a spa-like retreat featuring a steam shower, heated floors, double vanity, and a spacious walk-in closet. Ascend to the upper level where you will find a third bedroom with an ensuite bathroom, heated floors, and a skylight, adding an airy feel. A vast recreation room presents a custom-built entertainment center, a stylish wet bar with a beverage center, ice machine, herringbone tile, and a half bath, making it perfect for gatherings. Step outside to the expansive, partially covered paver roof top deck which includes an irrigation system, planter boxes and a natural gas fire pit, all set against the backdrop of stunning panoramic city views. The entire home showcases oak hardwood flooring, exquisite custom millwork, and 4 inch crown molding that is flat against the ceiling that enhances the aesthetic appeal. Additionally, custom automated Hunter Douglas window treatments add a layer of luxury and privacy. Practical features include a dual-zone furnace, LED dimmer switches throughout, and two staircases that enhance the flow of the home. Control 4 audio / video system with in ceiling speakers throughout the interior and exterior with 9 zones. This property includes two parking spots-one assigned and one deeded-and a storage unit. The list goes on...owners spared no expense! Situated within easy reach of a variety of shops, restaurants, boutiques, and transportation options, and nestled between the vibrant neighborhoods of Lincoln Square, Ravenswood, Andersonville, and near Winnemac Park, this penthouse offers the ultimate in luxury and convenience. Designed to feel like a single-family home but with all the benefits of cosmopolitan living, this penthouse is a true gem that must be seen to be believed.
ADDITIONAL INFORMATION
Great location Lincoln square area, this unit has a parking space included in the price.walking distance Toni market close to transportation ,bus train station.
- Type:
- Single Family
- Sq.Ft.:
- 700
- Status:
- NEW LISTING
- Beds:
- 1
- Year built:
- 1923
- Baths:
- 1.00
- MLS#:
- 12032066
ADDITIONAL INFORMATION
Gorgeous 1-bedroom unit in Bowmanville! The kitchen boasts stunning updates including white shaker cabinets, custom storage solutions, stainless steel appliances, elegant gold accents, and natural quartzite countertops. A spacious separate dining room is ideal for hosting gatherings. The bright living room features a northern exposure for ample natural light. An innovative office space has been cleverly designed to optimize functionality, perfect for remote work. Conveniently located near public transportation, restaurants, and shops. New windows in kitchen, dining, and bedroom in 2023
$1,399,900
4556 N Damen Avenue Chicago, IL 60625
- Type:
- Single Family
- Sq.Ft.:
- 3,075
- Status:
- NEW LISTING
- Beds:
- 4
- Lot size:
- 0.1 Acres
- Year built:
- 1895
- Baths:
- 3.00
- MLS#:
- 12031989
ADDITIONAL INFORMATION
STUNNING three-story home with its original Victorian architecture located in the highly desirable Ravenswood neighborhood in Chicago! This luxurious 5 bedroom, 3 bathroom home has been completely remodeled and includes a brand new interior with contemporary design finishes throughout! The spacious home provides a generous open floor plan with 3,075 square feet of living space. The main level offers a gorgeous entryway with original vintage tiles and sitting space. The large living room features refinished hardwood floors, and newly installed picture windows (2022) that fill the home with ample natural light! The formal living room was renovated to provide an open concept layout, and also includes a converted electric starter fireplace with Opti-Myst cassette insert adorned with a quartz mantle (2022). The first floor offers a spacious dining room with newly installed can lighting, refinished hardwood flooring, and a refinished built-in hutch, perfect for entertaining! The updated kitchen features new white Shaker cabinetry blended with quartz countertops and backsplash, plus all new Samsung stainless steel appliances (2022)! The gorgeous kitchen also features an 8' ft island that includes quartz finishes with a built-in microwave and wine cooler (2022), adding plenty of additional counter space. Make your way to the second level where there are three perfectly sized bedrooms that have been freshly painted with refinished hardwood floors, along with nice-sized closets that offer plenty of additional storage space! The second floor also includes a remodeled full bathroom with a large stand-up shower, double vanity sinks, and porcelain tile flooring (2022). The entire third level of the home features a gracious master suite that features refinished hardwood floors, and a spacious walk-in closet. Additionally, the master bedroom includes a newly renovated en-suite bathroom that features double vanity sinks with white marble countertops, porcelain flooring, and a large stand-up shower (2022). The lower level provides a full, finished walk-out basement that offers a spacious recreation/family room, laundry room with a new washer/dryer, an additional bedroom, full bathroom, and two additional storage rooms. The fifth bedroom was recently renovated and includes new drywall and updated electric. The bedroom can be utilized as a guest room and (or) office/study space! The property is equipped with a brand new roof (2022), electric (2022), dual HVAC system (2022), hot water heater (2022), newly installed vinyl siding (2022); and gutters (2022). Additionally, the home still has its original stained-glass windows, preserving its old-world charm. This property also features a newly-paved 2-car tandem driveway (2022). Additionally, the exterior offers an attached side porch, perfect for relaxation! This home is situated on an extra-wide lot nestled on a tree-lined street near parks, schools, and entertainment that include the best shopping and restaurants in the city! The property is within walking distance to all public transportation, including easy access to Interstate 90/94, making it an ideal commute. Only minutes away from Lincoln Square, which has also been rated as one of the most popular neighborhoods in the city! LOCATION, LOCATION, LOCATION. This home offers a beautiful blend of old vintage and new contemporary. It is a must see, don't miss out!
- Type:
- Single Family
- Sq.Ft.:
- 1,664
- Status:
- NEW LISTING
- Beds:
- 2
- Year built:
- 2005
- Baths:
- 2.00
- MLS#:
- 12031126
ADDITIONAL INFORMATION
This Lincoln Square condo sounds like a dream! The direct elevator access is a luxurious touch, and the spacious living/dining room with a wood-burning fireplace and oversized patio doors leading to a huge 23 x 6 terrace with Trex decking creates a fantastic ambiance and floods the home with natural light. The chef's kitchen with granite counters and stainless appliances is perfect for cooking up delicious meals. The primary suite is a perfect retreat with its marble spa bath, dual sinks, walk-in steam shower, soaking tub, and private balcony. And with additional features like large private storage, attached garage parking, in-unit laundry, and central heat and air, this condo offers both convenience and comfort. The ideal location, being close to public transportation, Lincoln Square, the Lincoln Ave Arts District, and Winnemac Park. It's definitely worth considering for anyone looking for a stylish and well-appointed living space in a vibrant neighborhood.
$2,050,000
2101 W Sunnyside Avenue Chicago, IL 60625
- Type:
- Single Family
- Sq.Ft.:
- 4,300
- Status:
- NEW LISTING
- Beds:
- 4
- Lot size:
- 0.08 Acres
- Year built:
- 2024
- Baths:
- 5.00
- MLS#:
- 12031738
ADDITIONAL INFORMATION
Best Value in the area on a 28 foot lot! LOCATED IN THE HEART OF LINCOLN SQUARE ON ONE OF THE NEIGHBORHOODS MOST DESIRED BLOCKS, UNA DESIGN PRESENTS THIS EXQUISITE & LUXURIOUS ARCHITECTURALLY INSPIRED CORNER LOT. HARDIEBOARD HOME WITH A UNIQUE OPEN CONCEPT AND HIGH CEILINGS MAKING THIS SFH A TRUE GEM. FEATURES INCLUDE 3 LEVELS OF LUXURY LIVING, 6 BDRMS METICULOUSLY DESIGNED AND HIGH-END LUXURY FINISHES INCLUDING SUBZERO/WOLF APPLIANCES, SUPERIOR CARPENTRY MILLWORK AND TILE, GRACIOUS OUTDOOR SPACES, GORGEOUS ROOFTOP DECK... Early fall delivery. Buyer could still choose some selections within Developer's budget,
ADDITIONAL INFORMATION
Beautiful hardwood floors, tall ceilings, white trim and recessed lighting gives this Albany Park condo a nice, modern feel. North-south exposure allows plenty of natural light and cross ventilation. Updated kitchen with 42" white shaker cabinets, granite countertops, under mount sink and newer stainless steel appliances. Nice size deck off the kitchen. Split two bedroom layout, updated bathroom and in unit laundry. Central air and ceiling fans. Spacious storage in lower level. Convenient to Brown line, shopping, schools and expressways.
- Type:
- Single Family
- Sq.Ft.:
- 1,600
- Status:
- Active
- Beds:
- 3
- Year built:
- 1928
- Baths:
- 2.00
- MLS#:
- 12029224
ADDITIONAL INFORMATION
**MULTIPLE OFFERS - BEST BY SATURDAY 4/20/24 NOON** The perfect 3BR/2BA condo MUST be seen... Garage parking, in-unit laundry, storage, and fully updated make this a perfect "10"... The open living/dining room with beautiful fireplace/built-in's is only enhanced by the tremendous light from the expansive front windows... You will enjoy entertaining in the open stainless kitchen with breakfast bar/island ... 3 very well sized bedrooms including a luxurious primary suite with separate shower, tub and double vanity. Expansive private deck overlooks a beautiful common backyard. Newer enhancements include dishwasher(2020), microwave(2022), hot water heater(2019), and washer/dryer(2019). Hardwood floors throughout... Perfect floor plan with large rear entrance hall and front and rear coat closets... Pet friendly, healthy association... Truly perfect and immaculately maintained ... Hurry!! This will NOT lastl! BONUS: Walk to train, close to 90/94, LSD and Metra!
- Type:
- Single Family
- Sq.Ft.:
- 552
- Status:
- Active
- Beds:
- 1
- Year built:
- 1952
- Baths:
- 1.00
- MLS#:
- 12028393
- Subdivision:
- Budlong Woods
ADDITIONAL INFORMATION
BALMORAL PLAZA - First time to market in 38 years! Sunny & spacious top-floor 1 bedroom 1 bathroom condominium unit! Unit highlights include solid hardwood flooring throughout, sunny west-facing tree top and neighborhood views, and an updated bathroom! Building highlights include 2 elevators, approximate 3' x 5' storage closet, laundry room and easy street parking! Owner may rent right after purchase (minimum 30+ day lease term).
$2,695,000
4539 N Seeley Avenue Chicago, IL 60625
Open House:
Saturday, 4/27 4:00-6:00PM
- Type:
- Single Family
- Sq.Ft.:
- n/a
- Status:
- Active
- Beds:
- 6
- Year built:
- 2015
- Baths:
- 6.00
- MLS#:
- 12014091
ADDITIONAL INFORMATION
Welcome to the epitome of luxury living in Lincoln Square at 4539 N. Seeley. This exceptional residence, a Barrett Homes masterpiece, seamlessly blends grandeur and comfort on an expansive 34 x 174 lot. Indulge in the ultra-wide abode offering 6 bedrooms, 4 full baths, and 2 half baths. This home boasts unparalleled craftsmanship, gorgeous finishes and incredible outdoor space throughout. Upon entering, you'll be greeted by an abundance natural light that illuminates the elegant interior. The main level features an expansive living room enhanced by a gas fireplace with custom tile and flanked by terrific storage. The separate dining room is perfect for gatherings and hosting holidays. The great room features a chef's kitchen that is a home chefs dream, complete with top-of-the-line wolf and subzero appliances, two Bosch dishwashers, custom cabinetry, and a generous island with bar seating. The oversized butlers with sink and wine fridge loads of counter space plus huge walk in pantry are perfect for the growing family. Plus the huge eating area right off the kitchen is perfect for daily meals at home. Adjacent to the kitchen is the vast family room with an additional gas fireplace and wonderful storage. Right off the great room is the special three season sunroom outfitted with a gas fireplace to bring the outdoors in. The primary suite is a sanctuary unto itself, featuring a private balcony overlooking the serene landscaped gardens and a lavish en-suite bathroom with dual vanities, a soaking tub, and a separate glass-enclosed steam shower with body sprays and a rain head and heated floors. The primary dual closets are both extra large and professionally outfitted for amazing storage. Three additional bedrooms (all ensuite) with vaulted ceilings and walk in closets, two full bathrooms, and an oversized laundry room with 2 washers and 2 dryers complete the second floor. Entertainment awaits throughout the home, with a spacious lower level media recreation room with full wet-bar and dual beverage centers is perfect for movie nights, gaming or entertaining. The radiant heated lower level also features two additional bedrooms, one ensuite perfect for guests, an additional half bath great for servicing the res-room, a home gym and incredible storage. Bonus there is the sweetest custom fort that is on every kids wishlist. The interiors feature hardwood floors, custom millwork and moldings throughout. As you step outdoors you pass the dual mudrooms perfect for all of Chicagos seasons. Experience outdoor living at its finest in the expansive backyard oasis, complete with a true lush grassy lawn, custom-designed patio area with built in seating, and a rooftop deck over the 3 car garage, perfect for al fresco dining and outdoor entertaining. Conveniently located within walking distance to the French School (Lycee Francais), Welles Park, and a plethora of shopping and dining options along Lincoln Avenue and an easy access commute to downtown. This extraordinary home offers a rare opportunity to experience the height of luxury living in one of Chicago's most coveted neighborhoods. Welcome to your dream home.
- Type:
- Single Family
- Sq.Ft.:
- n/a
- Status:
- Active
- Beds:
- 2
- Baths:
- 1.00
- MLS#:
- 12029118
- Subdivision:
- Budlong Woods
ADDITIONAL INFORMATION
Welcome to urban living at its finest in the heart of Lincoln Square! This immaculate 2-bed 1-bath penthouse unit offers the perfect blend of comfort and convenience. Transportation is a breeze with easy access to CTA Brown Line and bus routes within walking distance, ensuring effortless commutes for work or leisure. Convenient location with a short distance to Northside College Prep High School, Northeastern Illinois University, Endeavor Health Swedish Hospital, and Lincoln Medical Center. There are also many parks nearby for leisure. This well-maintained unit offers an abundance of sunlight throughout the day, and it also includes one parking space and a dedicated storage space, providing ample room for all your belongings. Don't miss out on this opportunity to experience the best of Lincoln Square living. Schedule your showing today and make this condo your new home sweet home!
- Type:
- Single Family
- Sq.Ft.:
- n/a
- Status:
- Active
- Beds:
- 2
- Year built:
- 1925
- Baths:
- 2.00
- MLS#:
- 12024786
ADDITIONAL INFORMATION
Amazing 2 bed/2 bath condo steps from brown line stop on quiet tree lined street in Albany Park! Condo features: Amazing open floor plan, Tons of windows for great natural light, Hardwood floors throughout, Stainless steel appliances, Fireplace, In-unit laundry, Cute outdoor porch area in back, & HUGE 5x6x9 storage locker! Walk to shopping, public transportation and restaurants!!
$1,295,000
2624 W Winnemac Avenue Chicago, IL 60625
- Type:
- Single Family
- Sq.Ft.:
- 3,800
- Status:
- Active
- Beds:
- 5
- Year built:
- 2024
- Baths:
- 4.00
- MLS#:
- 12028504
ADDITIONAL INFORMATION
SOLD BEFORE PRINT. Welcome into the brand new Carmen Collection residences - a community of stunning single family homes situated along Carmen and Winnemac Avenues in the picturesque and highly coveted Lincoln Square neighborhood. Expertly crafted in a modern farmhouse style, each home boasts it's own unique character with a perfect blend of luxury, comfort, and convenience! North and south exposures offer an abundance of natural light with huge windows and soaring ceilings throughout each home. Gleaming white oak hardwood floors and custom millwork are just a few of the features that are sure to impress. The main level offers a formal living and dining area when you enter the home, a large entry closet, a half bath tucked away from the kitchen, and an open chef's kitchen with adjacent family room in the back. The family room includes a gas fireplace and built in cabinetry with quartz counters and built-in bookshelves. The kitchens boast all high-end Bosch appliances, under cabinet lighting, oversized islands with stylish quartz counters, and bar seating for 5. Enjoy ample storage space with custom cabinetry to the ceiling and two separate walk-in pantries. Enjoy three generously sized bedrooms on the upper level along with two full baths, a linen closet, and a full-sized laundry room with a built-in sink and plenty of room for storage. The primary bath features heated tile floors, an oversized walk-in shower, deep soaking tub, and two separate vanities. An extra wide mudroom in the back of the house includes beautiful herringbone tiled floors with built-in bench seating, storage, and a paneled accent wall. This leads to the lower level offering an additional two spacious bedrooms, a full bath, a large storage nook under the stairs, and a huge recreation/theatre room with an impressive wet bar and beverage center. Plenty of outdoor space with beautifully landscaped front yards and the patio in the back serving as your private relaxation and entertaining destination. The two car garage rounds out the home with ample space for parking and additional storage. Located just a short walk or ride away from multiple parks, the location offers an abundance of nature and trails to enjoy. The neighborhood is serene, lined with mature trees, yet a short walk to the bustling cafes, restaurants, shops, and transportation that Lincoln Square has to offer.


© 2024 Midwest Real Estate Data LLC. All rights reserved. Listings courtesy of MRED MLS as distributed by MLS GRID, based on information submitted to the MLS GRID as of {{last updated}}.. All data is obtained from various sources and may not have been verified by broker or MLS GRID. Supplied Open House Information is subject to change without notice. All information should be independently reviewed and verified for accuracy. Properties may or may not be listed by the office/agent presenting the information. The Digital Millennium Copyright Act of 1998, 17 U.S.C. § 512 (the “DMCA”) provides recourse for copyright owners who believe that material appearing on the Internet infringes their rights under U.S. copyright law. If you believe in good faith that any content or material made available in connection with our website or services infringes your copyright, you (or your agent) may send us a notice requesting that the content or material be removed, or access to it blocked. Notices must be sent in writing by email to DMCAnotice@MLSGrid.com. The DMCA requires that your notice of alleged copyright infringement include the following information: (1) description of the copyrighted work that is the subject of claimed infringement; (2) description of the alleged infringing content and information sufficient to permit us to locate the content; (3) contact information for you, including your address, telephone number and email address; (4) a statement by you that you have a good faith belief that the content in the manner complained of is not authorized by the copyright owner, or its agent, or by the operation of any law; (5) a statement by you, signed under penalty of perjury, that the information in the notification is accurate and that you have the authority to enforce the copyrights that are claimed to be infringed; and (6) a physical or electronic signature of the copyright owner or a person authorized to act on the copyright owner’s behalf. Failure to include all of the above information may result in the delay of the processing of your complaint.
Chicago Real Estate
The median home value in Chicago, IL is $223,000. This is higher than the county median home value of $214,400. The national median home value is $219,700. The average price of homes sold in Chicago, IL is $223,000. Approximately 38.87% of Chicago homes are owned, compared to 48.34% rented, while 12.79% are vacant. Chicago real estate listings include condos, townhomes, and single family homes for sale. Commercial properties are also available. If you see a property you’re interested in, contact a Chicago real estate agent to arrange a tour today!
Chicago, Illinois 60625 has a population of 2,722,586. Chicago 60625 is less family-centric than the surrounding county with 25.68% of the households containing married families with children. The county average for households married with children is 30.49%.
The median household income in Chicago, Illinois 60625 is $52,497. The median household income for the surrounding county is $59,426 compared to the national median of $57,652. The median age of people living in Chicago 60625 is 34.1 years.
Chicago Weather
The average high temperature in July is 84.3 degrees, with an average low temperature in January of 19.5 degrees. The average rainfall is approximately 38.2 inches per year, with 37.1 inches of snow per year.
