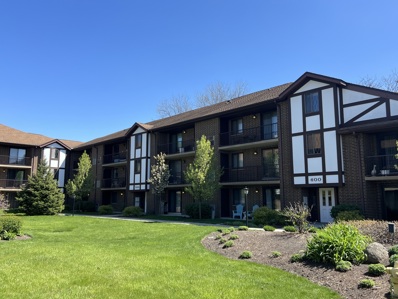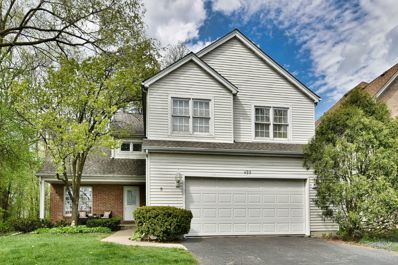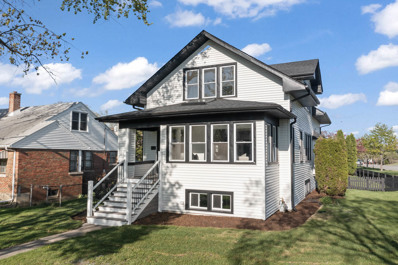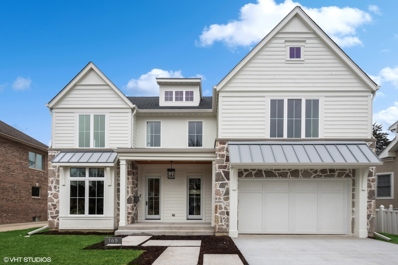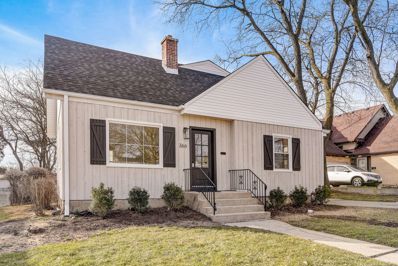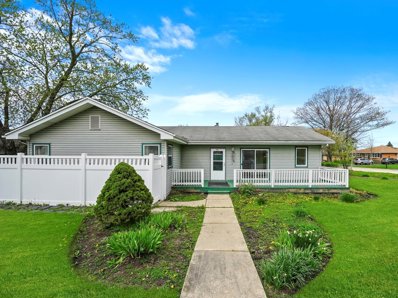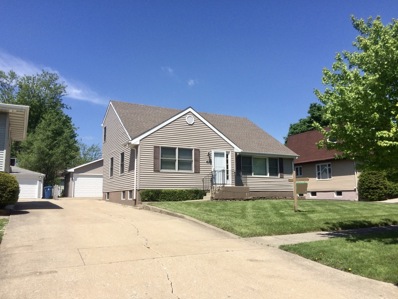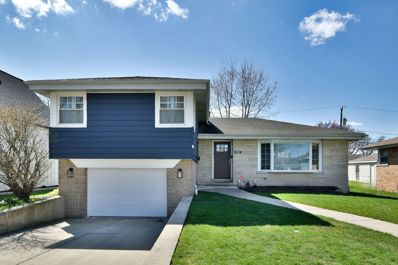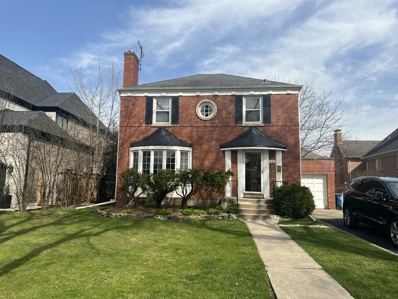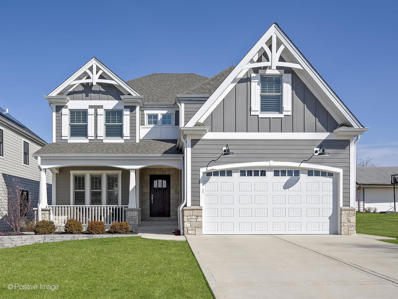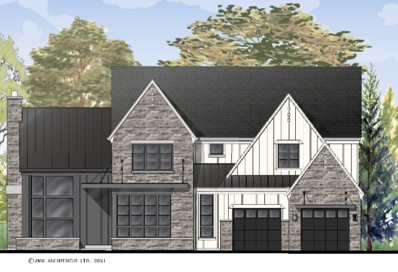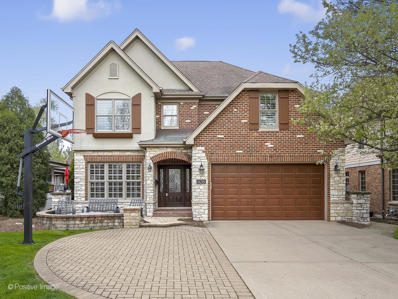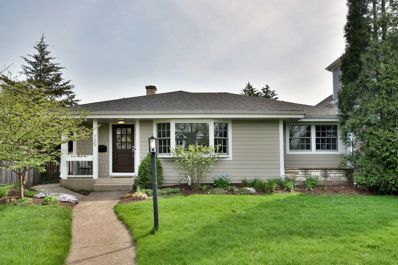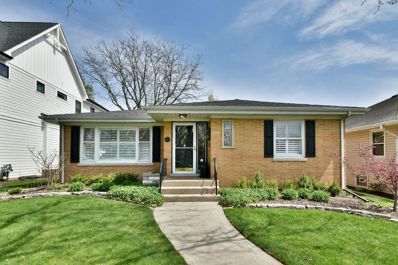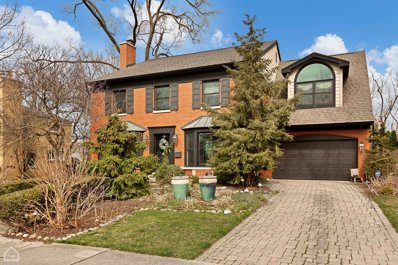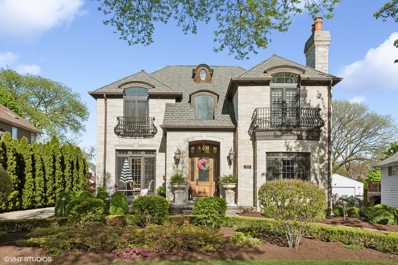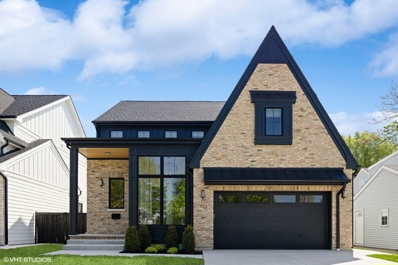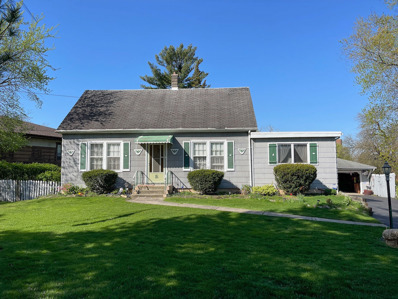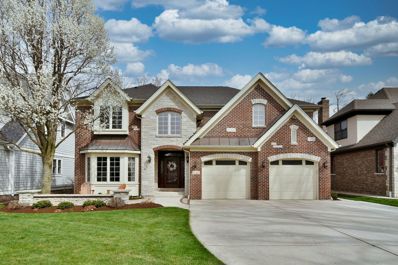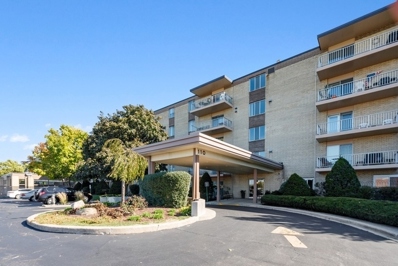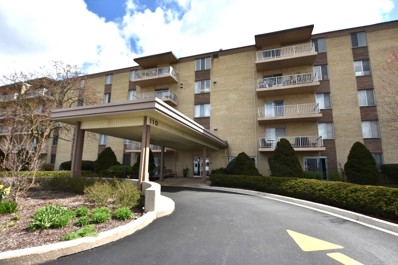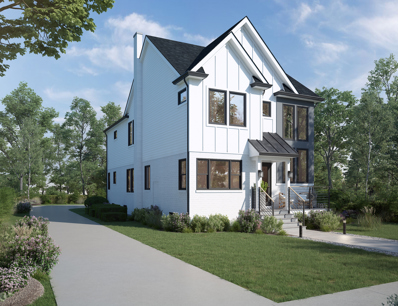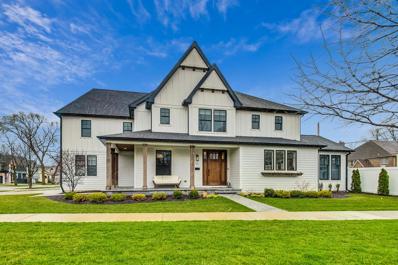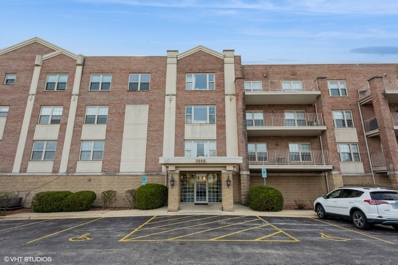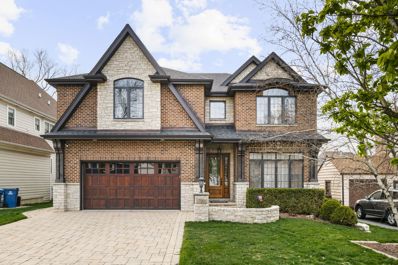Elmhurst IL Homes for Sale
- Type:
- Single Family
- Sq.Ft.:
- 1,250
- Status:
- NEW LISTING
- Beds:
- 2
- Year built:
- 1980
- Baths:
- 2.00
- MLS#:
- 12037966
- Subdivision:
- Yorkshire Court
ADDITIONAL INFORMATION
This rarely available Yorkshire Court Condo is a MUST HAVE! Bright and spacious 2 BR/2BTH condo on the top floor. You'll love the light, bright, neutral living room/dining room with vaulted ceiling, fireplace, and sliding doors to a large balcony overlooking the professionally landscaped courtyard. Master suite includes a private full bath and walk-in closet. Spacious and bright eat-in kitchen has ample cabinet space plus a pantry. Washer and dryer in unit. 2 car garage. Award-winning District 205 Schools including highly acclaimed York HS! Beautiful views of Conrad Fischer Park, which is located directly behind the building. Ideal location near shopping, restaurants, fitness centers, highways, and much more! This one really has it all! The seller wants to convey the property in AS-IS condition.
- Type:
- Single Family
- Sq.Ft.:
- 2,451
- Status:
- NEW LISTING
- Beds:
- 4
- Year built:
- 1998
- Baths:
- 4.00
- MLS#:
- 12032008
ADDITIONAL INFORMATION
Welcome to this beautifully maintained 2 Story in sought after south Elmhurst, just down the street from Eldridge Park and elementary school. Wonderful inviting entryway with neutral tile floor and oversized light fixture sets the tone for this spacious first floor, complete with den and first floor full bath and laundry. Living/ Dining rooms have vaulted ceilings and lots of light. The heart of the home, the eat-in kitchen features wood cabinetry, center island, neutral countertops and flooring, planning desk, and pantry. Sliding glass door leads to oversized composite deck overlooking private and wooded back yard with tons of mature trees and storage shed. Lot adjacent to the north is owned by I.D.O.T. and will never be built upon. Family room is open to kitchen and features brick wood-burning FP. Full bath and bonus den/ office complete with French doors on first floor offers great flexibility or great guest room possibilities. Second floor is spacious and features 4 bedrooms and 2 full baths. Double door entry into primary bedroom has large ensuite bath with neutral tile, jetted tub, oversized vanity, and separate shower. Large walk-in closet is a nice added feature for primary bedroom. 3 additional bedrooms, all good sized with generous closets and neutral hall bath as well. If all this space is not enough, find your way to the basement which has Rec Room, separate area for exercise or play, huge storage area, wet bar, and room for a 2nd dining room. Storage/ mechanical area offers tons of storage. This is a solid home, has a gorgeous wooded backyard. Fresh paint and carpet throughout most of 1st and 2nd floors. Approximate ages of mechanicals: Roof (2018), Water Heater (2023), HVAC (2020), Dishwasher (2023), Washer (2021), Dryer (2019). A lot of home for the money in sought-after Elmhurst! South Elmhurst is a quick drive to Oak Brook mall, I-88 corridor, and highway access.
Open House:
Sunday, 4/28 6:00-8:00PM
- Type:
- Single Family
- Sq.Ft.:
- 2,000
- Status:
- NEW LISTING
- Beds:
- 4
- Year built:
- 1910
- Baths:
- 4.00
- MLS#:
- 12022113
ADDITIONAL INFORMATION
This home offers the perfect blend of comfort and space with an open concept layout, complete with 4 bedrooms and 4 full bathrooms along with bonus room in the basement. Hardwood floors throughout and modern stainless steel appliances in the kitchen add a touch of style and functionality. Step inside the first floor and be greeted by a bright airy open concept layout, featuring a generous-sized living room, dining room, and well-equipped kitchen with a convenient closet pantry. Additionally, you'll find a large-sized bedroom/office, and a full bathroom. Upstairs discover the stunning primary ensuite with ample closet space, providing a private retreat within the home. In addition, this floor offers two large bedrooms and an additional full bathroom. The basement is perfect for entertaining with a spacious recreation room, wet bar, and bonus room making it an ideal space for hosting gatherings along with a full bathroom and laundry room/utility room this level provide great flexibility for various needs. Beyond the home's impressive interior, the location is equally desirable. Situated only 3 blocks from downtown Elmhurst. Commuters will appreciate the proximity to the train station and highway access, making daily travels a breeze. Don't miss this opportunity to own a home offering comfort, convenience, and endless possibilities. Schedule a showing today and step into your future home!
$1,649,900
165 E Cayuga Avenue Elmhurst, IL 60126
- Type:
- Single Family
- Sq.Ft.:
- 4,772
- Status:
- NEW LISTING
- Beds:
- 4
- Lot size:
- 0.17 Acres
- Year built:
- 2024
- Baths:
- 5.00
- MLS#:
- 12036756
ADDITIONAL INFORMATION
Welcome To This Custom Builder Spec 60 Wide Lot Backing To York Commons Park New Floor Plan! 10 Foot Ceilings Inviting (12 X 07) Foyer Private Office On First Floor With Glass Doors And Large-Tall Windows Gourmet Kitchen With Huge Islands Fancy Pantry (Informal) Dining Off The Back Of The House With Custom Bench Oversized Family Room W/Stone Fireplace Master Suite With Spa Bathroom Four Spacious Bedrooms On The Second Floor. 4.1 Luxury Bathrooms Custom Built Mudroom Finished Basement Features: Oversized Recreation Room, Exercise Room, 5th Bedroom Or Playroom And A Full Bathroom. Walk To Jefferson Grade School (Rated 8), Prairie Path, York Commons Park, Smalley Pool, A Skate Park, HB Jones, Riley's, Two Ice Cream Places And More... Custom Built By a Known - Trusted - Local Builder... Love Elmhurst
Open House:
Sunday, 4/28 6:00-8:00PM
- Type:
- Single Family
- Sq.Ft.:
- 1,944
- Status:
- NEW LISTING
- Beds:
- 4
- Year built:
- 1952
- Baths:
- 3.00
- MLS#:
- 12037268
ADDITIONAL INFORMATION
Be the first to own this totally renovated home! This residence has undergone a complete renovation, including all new insulation, drywall, electrical, lighting, plumbing, plumbing fixtures, cabinets, counter tops, appliances, roof, windows, siding, sewer line, HVAC, tile flooring and hardwood. It is truly the next best thing to new construction! Conveniently located near schools, shopping and the Illinois Prairie Path, this home offers the perfect blend of luxury and convenience.
- Type:
- Single Family
- Sq.Ft.:
- 1,386
- Status:
- NEW LISTING
- Beds:
- 3
- Year built:
- 1954
- Baths:
- 2.00
- MLS#:
- 12036969
ADDITIONAL INFORMATION
Step right into this stylish ranch with three bedrooms and two baths, showcasing a modern design, an open layout, and updated amenities. The pristine white kitchen features Corian countertops, a breakfast bar, and a pantry. Enjoy up-to-date bathrooms, spacious bedrooms, a 2-car detached garage, a spacious front porch with a view of the yard and gardens, beautifully landscaped surroundings, LED lighting, and a large patio. Conveniently located just minutes away from great shopping and major expressways.
- Type:
- Single Family
- Sq.Ft.:
- 2,920
- Status:
- NEW LISTING
- Beds:
- 4
- Baths:
- 2.00
- MLS#:
- 12036812
ADDITIONAL INFORMATION
!!! Move on In !!! its a Fooler from the outside...Total updates thru out. Large Open Bright & Neutral, Clean Floor Plan - Lots of room for Entertaining !!! This well maintained 2 Story Home consists of *4 Bdrms* 3 Bedrooms on 2nd floor & 1 Bedroom or office/den/inlaw on 1st floor...2 Full Baths*Large eat-in-Kitchen. All SS Appliances.NEW Dishwasher & Microwave...Oak Cabs* 1st Floor Full Bath* Oak Trim/6-Panel Doors thru-out home! **FULL-LARGE BASEMENT** Newer Furnace, A/C, hot water heater(wall unit heat as you use...all efficient) Newer in 2009 - windows, doors, electrical, plumbing, flrs, woodwork, walls, Laminate floors, sinks, fixtures, baths, exterior, gutters, ect-- NEWER "OVERSIZED" 2 & 1/2 Car Garage***Concrete Driveway** Nice X-Large Fenced Yard*Deck*(Broker owned)** ** NO HOMESTEAD TAX EXEMPTIONS TAKEN ** has been rental. Central location for quick access to highways, schools, downtown Elmhurst city center,shopping & restaurants & lots lots more.*** Opportunity awaits for the new owner ***
- Type:
- Single Family
- Sq.Ft.:
- 1,528
- Status:
- NEW LISTING
- Beds:
- 3
- Lot size:
- 0.16 Acres
- Year built:
- 1959
- Baths:
- 2.00
- MLS#:
- 12036175
ADDITIONAL INFORMATION
Sunny & Spacious McDougal Split W/ Sub Basement! This Charming Home Features: New Refinished Hardwood Flooring On 1st Floor, Updated Kitchen, (White Cabs), SS Appliances '19, Eat-In Kitchen W/ Banquette Seating, Dining Room, Spacious Living Room W/ Tons Of Natural Light ~ 2nd Floor Features A Remodeled Hallway Bath, White 6-Panel Doors, Crown Molding, & Planation Shutters In Primary Bath ~ Lower Level Family Room Off Attached Garage, 2nd Full Bathroom, Larger Finished Basement. Great Yard W/ Concrete Patio, Sitting Areas. Maintained Home With Updates: New Bedroom Fans, Sump Pump '22, New Fence 2019, Furnace & A/C 2018
- Type:
- Single Family
- Sq.Ft.:
- 1,392
- Status:
- NEW LISTING
- Beds:
- 3
- Lot size:
- 0.2 Acres
- Year built:
- 1942
- Baths:
- 2.00
- MLS#:
- 12027467
ADDITIONAL INFORMATION
Sold before processing
$1,199,000
671 W Mary Court Elmhurst, IL 60126
Open House:
Sunday, 4/28 4:00-6:00PM
- Type:
- Single Family
- Sq.Ft.:
- 3,838
- Status:
- NEW LISTING
- Beds:
- 4
- Lot size:
- 0.21 Acres
- Year built:
- 2019
- Baths:
- 5.00
- MLS#:
- 12034639
ADDITIONAL INFORMATION
This beautiful, nearly new home is better than new construction! From the moment you walk in the front door, you're sure to be impressed. With over 5,000 sq ft of finished living space, this home features 5 bedrooms, 5 bathrooms, an oversized home gym and three additional flex spaces. The main level provides an open and bright floor plan with beautiful hardwood floors throughout. Off the grand two-story entry is a space perfect for a home office (currently being used as an in-home salon), a mudroom, and a full bathroom. There is a large dining room, family room, and adjacent flex space perfect for a kids playroom or home office. The impressive kitchen has white cabinetry, quartz countertops, stainless steel appliances (including a double oven), and high-end fixtures. Upstairs there are four bedrooms and three bathrooms. The primary suite is enormous with three closets (including two professionally organized walk-ins), a spa-like bath with oversized shower, tub, and dual vanity as well as a bonus flex space that could be used for a nursery, office, gym, or secondary family room. Two generously sized bedrooms share a hall bathroom and there is an ensuite perfect for a private guestroom. A laundry room with cabinets and folding space completes the second floor. In the basement, there is another full bedroom and bathroom, gym, and recreation room complete with a wet bar and built-in banquet. There is even a built-in kids playhouse under the staircase. The low-maintenance yard is fully fenced with artificial turf and a putting green. Located on a quiet dead-end street close to Berens Park and feeding award-winning Emerson Elementary this home has it all!
$2,650,000
448 W Elm Park Avenue Elmhurst, IL 60126
- Type:
- Single Family
- Sq.Ft.:
- 4,914
- Status:
- NEW LISTING
- Beds:
- 4
- Lot size:
- 0.3 Acres
- Year built:
- 2024
- Baths:
- 5.00
- MLS#:
- 12033611
- Subdivision:
- College View
ADDITIONAL INFORMATION
College View New Construction (Custom) By Know - Trusted - Builder Walk To Town (Everything) Location 80+ Wide Lot 3 Car Garage 4,807 Sq Ft (6,468 Total) 10 Foot Ceilings On First Floor Covered Front (Hidden) Entry First Floor PRVT Office With Custom Glass-Metal Doors and Floor To Ceiling Windows Informal Dining Room Overlooks The Custom Kitchen Custom Gourmet Kitchen With A Huge Island Walk-In (Designer - (11 X 10) "Fancy Pantry") Pantry Huge Family Room W/ 19 Ft Ceilings & A Stone WBFP 1st Floor (Wet) Bar Leading To A One Of A Kind (18 X 14) Sun Room Huge Custom Mud Room With A One Of A Kind Command (Electronic) Center & Walk In Closet 2nd Floor Landing (Loft) Looks Over The Family Room Large Master Suite With Two Large (His & Her) Closets & A Custom Built Dresser Luxury Spa Master Bath 4 Spacious Bedrooms (Up - All With Walk In Closets) 4.1 (Full) Luxury Baths 2nd Floor Laundry Finished Basement - Game Room - Recreation Room With Bar - Exercise Room - 5th Bedroom Walk To Town, Train, Schools, Parks, Shops, Restaurants, Everything Hawthorne Grade School - Sandburg Junior High - (Walk To) York High School. Love Elmhurst
$1,150,000
808 S Colfax Avenue Elmhurst, IL 60126
- Type:
- Single Family
- Sq.Ft.:
- 3,254
- Status:
- NEW LISTING
- Beds:
- 4
- Lot size:
- 0.16 Acres
- Year built:
- 2002
- Baths:
- 6.00
- MLS#:
- 12031467
ADDITIONAL INFORMATION
This gorgeous newer home boasts a stunning exterior adorned with a combination of stone and brick adding timeless elegance to its curb appeal. From the front entrance you can envision yourself relaxing on the front patio enjoying your morning coffee appreciating the tranquil neighborhood surroundings. As you step inside you're greeted by the warmth of hardwood floors that flow seamlessly throughout the entire space creating a sense of continuity and luxury. Picture yourself entertaining in the formal dining room or creating a holiday meal in the spacious kitchen, complete with island, granite counters, beverage frig and abundance of cabinet space. The adjacent family room offers perfect family gathering spot and a cozy gas log fireplace. Upstairs the owner's suite will not disappoint with its multiple closets, large bedroom, spa-like bath with double sinks, large vanity, soaking tub, and fabulous separate steam shower. There are three additional bedrooms and 3 additional full baths on this level! Venturing downstairs to the finished basement reveals a haven of entertainment and relaxation. A well appointed bar invites guests to gather for drinks and conversation while a wine cellar provides the perfect environment for storing your favorite vintages. For a more active lifestyle enjoy the large exercise room followed by a shower in the 5th full bathroom. The backyard of this home holds an extra surprise - a turf putting green offering endless opportunities for golf enthusiasts to practice their swing while the spectators can lounge on the paver patio with a cold beverage. This home seamlessly blends sophistication with functionality, offering an ideal setting for both indoor and outdoor living! Great location near schools, shopping, downtown Elmhurst and major roads!
- Type:
- Single Family
- Sq.Ft.:
- 1,338
- Status:
- NEW LISTING
- Beds:
- 3
- Year built:
- 1953
- Baths:
- 2.00
- MLS#:
- 12022918
ADDITIONAL INFORMATION
Wow! Absolutely adorable ranch in walk-to-town location. Perfect first floor plan with 3 bedrooms, LR, DR, and Kitchen open to BONUS and RARE first floor Family Room, cute as can be, with built-ins, window seat, beamed ceiling, and new sliders to private back yard. You can own this home with peace of mind knowing that many expensive updates have been recently completed, including: roof (2022), high efficiency Trane furnace & CAC (2015), water heater (2022), James Hardie siding, soffits, fascia, gutters and downspouts (2023) Pella windows (2014), and Pella sliding door and swing exterior door (2023). Beautiful hardwood floors throughout first floor. Many windows bring the sunlight in, including western facing LR for afternoon sun and eastern FR for morning sun. Tastefully updated kitchen features stainless steel appliances and Quartz counters. Finished basement has rec room, wet bar, laundry room and 2 bonus rooms with good sized closets (1 currently being used as a bedroom, but no egress window). Rec Room serves many purposes including built-in desk/homework stations plus room for TV/ gaming area. Full bathroom on each level. Alley access to 2-1/2 garage with 3 extra parking spots. Patio in backyard. Solid home, well maintained by current owners. Walk to town and train. Hawthorne elementary and Sandburg Middle School. There is nothing to do but move in and enjoy. This one will go fast!
- Type:
- Single Family
- Sq.Ft.:
- 1,369
- Status:
- NEW LISTING
- Beds:
- 3
- Year built:
- 1958
- Baths:
- 3.00
- MLS#:
- 12033607
ADDITIONAL INFORMATION
**HIGHEST AND BEST DUE BY 8PM ON SUNDAY, APRIL 21ST, 2024** This oversized brick ranch on Evergreen is the one you have been waiting for! Just 4 blocks from Downtown Elmhurst this home features 3 bedrooms and 2.5 bathrooms. The hardwood floors are in great condition with a carpeted and open layout in the basement featuring tons of space. The vaulted kitchen features granite counter tops and great flow to the back yard with the 2.5 car detached alley garage. Hawthorne and Sandburg schools.
$1,000,000
453 S Parkview Avenue Elmhurst, IL 60126
Open House:
Sunday, 4/28 4:00-6:00PM
- Type:
- Single Family
- Sq.Ft.:
- 3,106
- Status:
- NEW LISTING
- Beds:
- 4
- Year built:
- 1957
- Baths:
- 3.00
- MLS#:
- 12033445
- Subdivision:
- Crescent Park
ADDITIONAL INFORMATION
Not only does this Elmhurst home have a stunning exterior, but its location is also incredibly inviting. Tucked away on a peaceful, tree-lined street overlooking Crescent Park, it's surrounded by charming parks (Washington Park in particular) just a short stroll away. Plus, for those who commute, the nearby train station and highway access make getting around so easy! Pride of ownership shows throughout this two story 4 bedroom 2.5 bathroom home with a partially finished basement in an amazing location. The first floor features a formal living room with wood burning fireplace and a formal dining room along with a large kitchen thanks to a 2001 addition to the home with a Shaw's farmhouse sink, Subzero fridge, 6 burner Viking gas stove top range, built in oven and microwave along with a warming drawer and soft close kitchen cabinets/doors along with an island that seats 4 and a walk in pantry. The kitchen opens to a large family room. Completing this level is a powder room and spacious mud room off the attached 2 car garage. This level also has hardwood floors throughout. Upstairs features 4 large bedrooms and 2 bathrooms including a huge primary suite which easily fits a king sized bed, has a large sitting area in front of a gas fireplace and a gorgeous and massive walk in closet along with an attached ensuite bathroom which has double sinks, a Jacuzzi tub, heated floors and body sprays in the walk in shower. The other three large bedrooms share one hallway bathroom. The partially finished basement has a 200 square foot finished recreation room as well as an office area and an unfinished laundry room and storage space. The exterior is brick and Hardie board and features gorgeous professional landscaping in front and back with professional landscape lighting (both up lighting and down lighting), an irrigation system and a snow melt system as well as a large paver patio and a hot tub. Zoned hvac. Elmhurst schools! Just a 12 minute walk to Edison Elementary. Approximately 3100 square feet above ground plus 200 square feet of finished space in the basement.
$2,275,000
273 N Ridgeland Avenue Elmhurst, IL 60126
- Type:
- Single Family
- Sq.Ft.:
- 7,458
- Status:
- NEW LISTING
- Beds:
- 5
- Year built:
- 2006
- Baths:
- 6.00
- MLS#:
- 11984005
ADDITIONAL INFORMATION
Indulge in unparalleled luxury living in Elmhurst. This custom-built masterpiece showcases exquisite craftsmanship, refined elegance, and a lifestyle of sophistication. Boasting over 7,400 square feet of meticulous design on four finished levels. This exceptional residence presents a rare grandeur rarely found featuring 6 bedrooms plus a finished 3rd floor bonus room. 5 fireplaces, 10-foot ceilings throughout the main level, a home office, butler pantry, separate dining room, and a dream kitchen flowing perfectly into the expansive family room. The primary suite is a lavish retreat, complete with a spa ensuite bathroom, fireplace, sitting room, walk-in closet, and a 14' x28' private balcony. The basement features a full bar, theater room, 6th bedroom/exercise room, recreation room, wine room and a true spa like bathroom with steamed shower. The large covered terrace provides a seamless transition from indoor to outdoor including a summer kitchen, spectacular patio, dual sided fireplace and so much more. Located in one of Elmhurst's prime neighborhoods. A short walk to town, Metra, dining, and shopping. Every detail of this all brick & stone home has been curated to exceed the expectations of the most discerning homeowners.
$2,600,000
153 S Kenmore Avenue Elmhurst, IL 60126
- Type:
- Single Family
- Sq.Ft.:
- 4,093
- Status:
- Active
- Beds:
- 4
- Lot size:
- 0.19 Acres
- Year built:
- 2024
- Baths:
- 6.00
- MLS#:
- 12031746
ADDITIONAL INFORMATION
New Construction (Custom) By Know - Trusted - Builder Walk To Town (Everything) Location 190 Deep Lot 3 Car Garage 4,093 Sq Ft (6,479 Total) 10 Foot Ceilings On First Floor Covered Front Porch First Floor PRVT Office With Custom Glass-Metal Walls & Glass-Metal Doors Formal Dining or 1st Floor Bedroom (Full Bathroom On 1st Floor) Custom Gourmet Kitchen With A 10+ Foot Island Breakfast Bump (Informal Dining Room) Walk-In (Designer - "Fancy Pantry") Pantry Huge Family Room W/FP Large Master Suite Luxury Spa Master Bath 4 Spacious Bedrooms (Up - All With Private Full Baths) 6 (Full) Luxury Baths 2nd Floor Laundry Custom Mud Room Finished Basement - Game Room With Sunken (10+ FT Floor To Ceiling) For That Future Golf Simulator - Full Bar (14 X 10) - Exercise Room - 5th Bedroom - Rec Room Walk To Town, Train, Schools, Parks, Shops, Restaurants, Edison Grade School & Sandburg Junior High, Everything!
- Type:
- Single Family
- Sq.Ft.:
- 2,134
- Status:
- Active
- Beds:
- 3
- Lot size:
- 0.56 Acres
- Year built:
- 1939
- Baths:
- 2.00
- MLS#:
- 12031688
ADDITIONAL INFORMATION
Remodel, renovate, or build you dream home. Home is currently very livalble while you work on it. Huge kitchen and hardwood floors. Huge lot is over half an acre and located close to Elmhurst hospital and expressways, but mature trees keep property quiet and secluded. City water and sewer, District 205 schools. Home being sold as an estate, AS-IS.
$1,389,000
231 E Wilson Street Elmhurst, IL 60126
- Type:
- Single Family
- Sq.Ft.:
- 4,270
- Status:
- Active
- Beds:
- 5
- Year built:
- 2005
- Baths:
- 5.00
- MLS#:
- 12025451
ADDITIONAL INFORMATION
Stunning brick and stone custom-built home with timeless curb appeal in a hard to beat Elmhurst location! You'll love the light and bright entrance the 2 story foyer provides. Warm and welcoming, this home was created to entertain both family gatherings and large groups of friends with spacious rooms and an amazing open floor plan. The first floor includes living and dining rooms, updated chef's kitchen with quartz counters, tile backsplash, stainless appliances, and table area which opens to the family room with a beautiful stone fireplace. Walk in pantry and butler with beverage center. An office tucked away when privacy is needed. Entertaining continues in the back yard with the brick paver patio, bar, and fire pit. All 5 bedrooms of this 4270 SF home are located on the 2nd floor with generous closet space, all new carpet and laundry room. A gorgeous primary suite includes two closets and spa bath. Full finished basement with recreation room, wet bar, workout area, cedar closet and storage areas. Just outside the mudroom is 2.5+ car heated garage with epoxy floor made for full size SUV's. Walk to Jefferson Elementary, Visitation, Smalley Pool and Park, Prairie Path and York/Vallette Business District from this incredible family friendly block. This is the one you've been waiting for!
- Type:
- Single Family
- Sq.Ft.:
- 1,050
- Status:
- Active
- Beds:
- 2
- Year built:
- 1970
- Baths:
- 2.00
- MLS#:
- 12031445
ADDITIONAL INFORMATION
This well updated unit has everything you need. Updated in 2019, it has 2 beds 2 full baths, and updated kitchen, spacious living room and balcony overlooking the school. There is laundry in the same floor, and unit comes with 2 parking spaces (one garage and one exterior). There is also an indoor pool. Conveniently located near highway, schools, restaurants and local shops.
- Type:
- Single Family
- Sq.Ft.:
- 1,007
- Status:
- Active
- Beds:
- 2
- Year built:
- 1970
- Baths:
- 2.00
- MLS#:
- 12029346
- Subdivision:
- Royal York
ADDITIONAL INFORMATION
You will fall in LOVE with this beautifully updated and spacious top floor condo in sought after Royal York Subdivision. There is nothing left to do but move-in, unpack and relax! This 5th floor unit offers nice size rooms and great closet/storage space. There is a large coat closet upon entering the foyer, and new luxury vinyl plank flooring throughout the unit. The kitchen offers white cabinetry, new stainless-steel appliances, beautiful Quartz counters and recessed lighting. The kitchen leads directly to a nice size dining area and spacious living room with SGD to a 16 x 6 balcony you are sure to enjoy! The great layout offers a wonderful flow that works well for everyday living and easy entertaining. The large master bedroom offers a full wall of closet space and a private, updated full bath with a new vanity and toilet, and a large shower. The 2nd bedroom is very nice size and offers good closet space. The hall bath has new vanity, new toilet and offers a bathtub. There are two hall closets - for linens and/or pantry items. There is also a large storage space on the same floor. The unit is freshly painted, has new lighting, switches, outlets and thermostat. The location of this condo is truly unbeatable. It is just minutes away from all the amenities Elmhurst has to offer, as well as from Oakbrook Shopping Center. It is also convenient to major highways and public transportation, providing easy access to downtown Chicago and surrounding areas. This is an incredible opportunity to own a remodeled condo in Elmhurst at a great price! The assessment includes heat, water, gas, air conditioning and more. The assigned parking spot is #38 and is just 4 spaces from the front door. The other space is an unassigned space. This is a great place to live!
$1,199,000
984 Spring Road Elmhurst, IL 60126
- Type:
- Single Family
- Sq.Ft.:
- 2,490
- Status:
- Active
- Beds:
- 4
- Year built:
- 1956
- Baths:
- 5.00
- MLS#:
- 12028715
ADDITIONAL INFORMATION
4-bedroom, 4.5-bathroom exquisite residence located near Eldridge Park. This home features an open floor plan with custom cabinetry, a detached garage, and a walkout basement. Owner is a IL licensed real estate broker.
$1,699,000
516 S Swain Avenue Elmhurst, IL 60126
- Type:
- Single Family
- Sq.Ft.:
- 5,554
- Status:
- Active
- Beds:
- 5
- Year built:
- 2018
- Baths:
- 5.00
- MLS#:
- 12023242
ADDITIONAL INFORMATION
** Multiple offers received ** Highest & Best due by Sunday, April 14th at 10pm ** No price escalators, please ** Transferred owners are incredibly sad to leave this dream home! Premium Location Steps from the Prairie Path and Pioneer Park Close to shops and restaurants Lincoln Elementary School Extra Wide Lot 3-Car Garage 1st Floor Office 1st Floor Guest Suite Prepare to be captivated as you step into this CUSTOM home where an awe-inspiring open floor plan awaits. The heart of this residence lies in its expansive gourmet kitchen, boasting a magnificent 8+ foot island flowing to the cozy family room with AMPLE NATURAL LIGHT and the dining room adorned with a vaulted, beamed ceiling. Oversized basement is equipped with GYM/GOLF simulator room, guest bedroom & bath and bonus room (currently used as a play room). Step outside to discover a backyard oasis with pergola, custom-built outdoor kitchen, and expansive green space ideal for a pool. This home effortlessly combines luxury, functionality, and outdoor enjoyment. Hardie Siding California Closets Unilock Exterior Hardscape White Oak Floors High End Series Pella Windows with Motorized Shades
- Type:
- Single Family
- Sq.Ft.:
- 1,415
- Status:
- Active
- Beds:
- 2
- Year built:
- 2000
- Baths:
- 2.00
- MLS#:
- 12026650
- Subdivision:
- Emerald Towers
ADDITIONAL INFORMATION
Don't let this one get away! Bright and sunny 2-bedroom 2-bath condo with bonus den in a quiet building near Oakbook mall and Elmhurst Memorial Hospital. Spacious and open plan with over 1,400 sqft of living space! Laminate wood floors throughout. Bright kitchen with plenty of cabinets and counter space and eat-in table area. Large balcony off kitchen to enjoy the outside with plenty of space for a table set and grill! Large and bright living room and separate dining room. Bonus den located off living room is ready for your decorating ideas! Large primary bedroom with full bath and huge walk-in closet. Bath features dual sinks tub and shower. In unit laundry room with washer and dryer and available storage. Unit comes with 1 indoor parking spot in the heated garage and additional storage. Units in this building do not come along very often so take advantage of this great opportunity. Unit is ready for new owners to call it home today.
$1,325,000
790 S Poplar Avenue Elmhurst, IL 60126
- Type:
- Single Family
- Sq.Ft.:
- 3,748
- Status:
- Active
- Beds:
- 4
- Year built:
- 2007
- Baths:
- 5.00
- MLS#:
- 12026613
ADDITIONAL INFORMATION
This 2007 Island built brick and stone 2-story is as good as new! Meticulously maintained inside and out by the original owners. Over 5,200sf of finished living space with 10 ft first floor ceilings, gleaming oak hardwood floors, coffered ceilings, and extensive trim/millwork throughout. A front paver seating area welcomes you to the impressive 2-story foyer, separate living and dining rooms, office, mudroom, 1st floor full bath, and open kitchen with prep island, peninsula eating bar, and family room with masonry fireplace overlooking a beautifully landscaped backyard with paver patio and paver fire pit area. Upstairs continues with hardwood floors throughout 4 large bedrooms, 3 baths, and large laundry room. Huge primary suite with 2 WIC's, spa bath with heated floors, soaking tub and steam shower. The fully finished basement has a 5th bedroom and full bathroom, prefect for guests, large wet bar with fridge and dishwasher, exercise area, huge rec room with additional fireplace, and large storage/utility room. Paver brick driveway to 2 car, heated attached garage with epoxy floors. All interior tiled surfaces are heated and built in surround sound speakers throughout most of the home. Set in the sought after Jefferson/Visitation school neighborhood of Elmhurst - walkable to both along with the IL Prairie Path, Butterfield Park, and Smalley Pool/Park. Easy access to Oak Brook Mall/restaurants and highways to get anywhere in Chicagoland and airports.


© 2024 Midwest Real Estate Data LLC. All rights reserved. Listings courtesy of MRED MLS as distributed by MLS GRID, based on information submitted to the MLS GRID as of {{last updated}}.. All data is obtained from various sources and may not have been verified by broker or MLS GRID. Supplied Open House Information is subject to change without notice. All information should be independently reviewed and verified for accuracy. Properties may or may not be listed by the office/agent presenting the information. The Digital Millennium Copyright Act of 1998, 17 U.S.C. § 512 (the “DMCA”) provides recourse for copyright owners who believe that material appearing on the Internet infringes their rights under U.S. copyright law. If you believe in good faith that any content or material made available in connection with our website or services infringes your copyright, you (or your agent) may send us a notice requesting that the content or material be removed, or access to it blocked. Notices must be sent in writing by email to DMCAnotice@MLSGrid.com. The DMCA requires that your notice of alleged copyright infringement include the following information: (1) description of the copyrighted work that is the subject of claimed infringement; (2) description of the alleged infringing content and information sufficient to permit us to locate the content; (3) contact information for you, including your address, telephone number and email address; (4) a statement by you that you have a good faith belief that the content in the manner complained of is not authorized by the copyright owner, or its agent, or by the operation of any law; (5) a statement by you, signed under penalty of perjury, that the information in the notification is accurate and that you have the authority to enforce the copyrights that are claimed to be infringed; and (6) a physical or electronic signature of the copyright owner or a person authorized to act on the copyright owner’s behalf. Failure to include all of the above information may result in the delay of the processing of your complaint.
Elmhurst Real Estate
The median home value in Elmhurst, IL is $408,800. This is higher than the county median home value of $279,200. The national median home value is $219,700. The average price of homes sold in Elmhurst, IL is $408,800. Approximately 76.19% of Elmhurst homes are owned, compared to 18.77% rented, while 5.04% are vacant. Elmhurst real estate listings include condos, townhomes, and single family homes for sale. Commercial properties are also available. If you see a property you’re interested in, contact a Elmhurst real estate agent to arrange a tour today!
Elmhurst, Illinois 60126 has a population of 46,139. Elmhurst 60126 is more family-centric than the surrounding county with 43.56% of the households containing married families with children. The county average for households married with children is 37.15%.
The median household income in Elmhurst, Illinois 60126 is $104,222. The median household income for the surrounding county is $84,442 compared to the national median of $57,652. The median age of people living in Elmhurst 60126 is 39.4 years.
Elmhurst Weather
The average high temperature in July is 84.1 degrees, with an average low temperature in January of 16.5 degrees. The average rainfall is approximately 38 inches per year, with 36.3 inches of snow per year.
