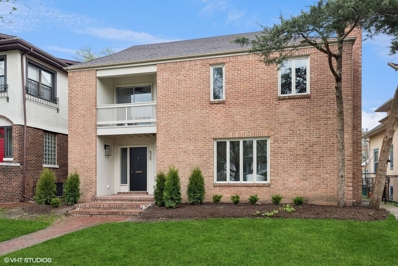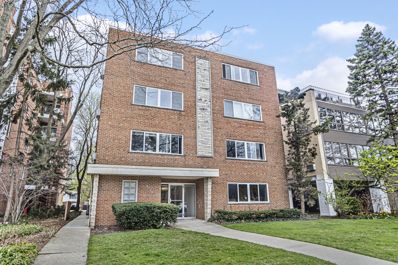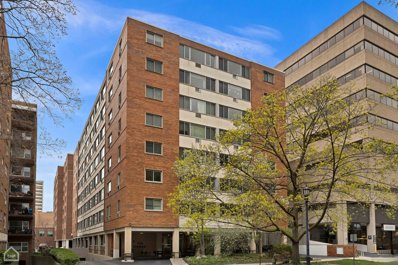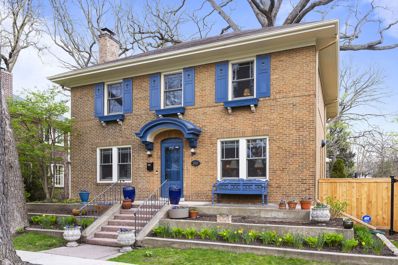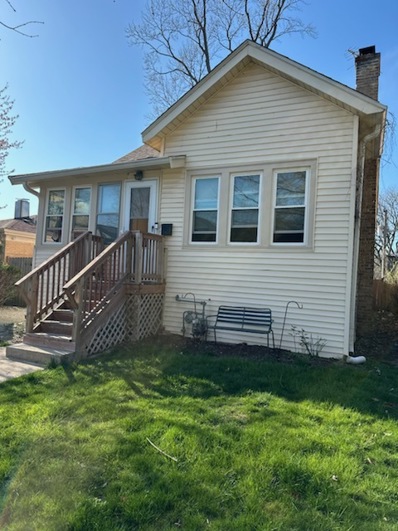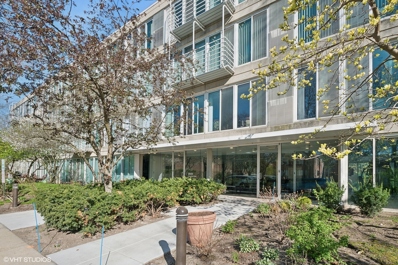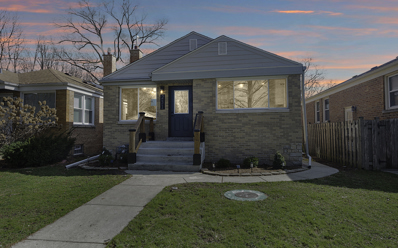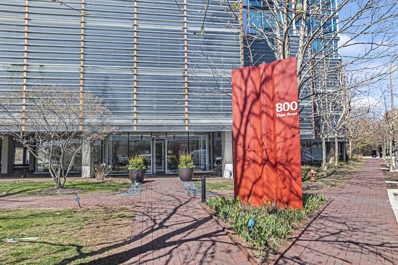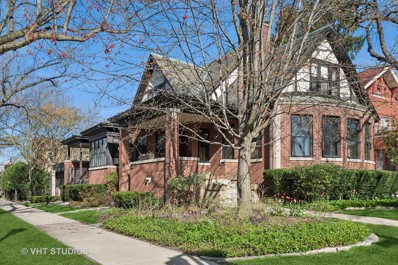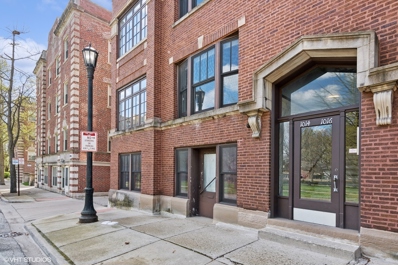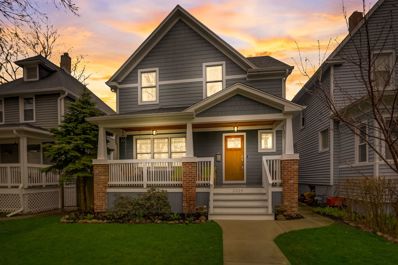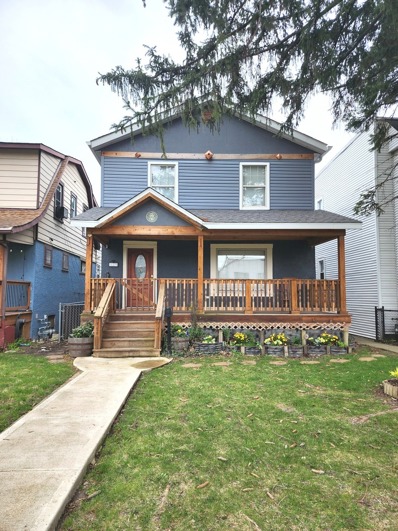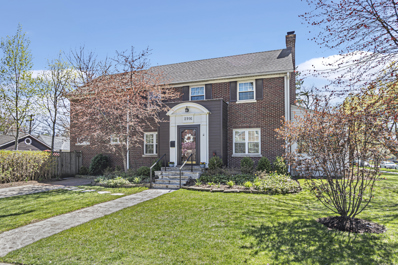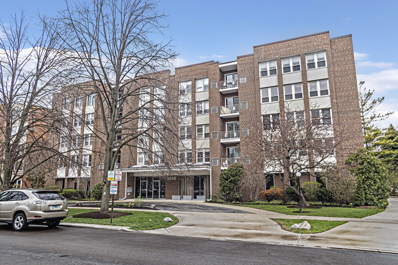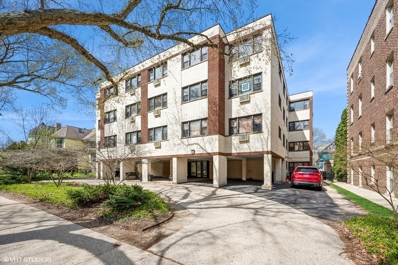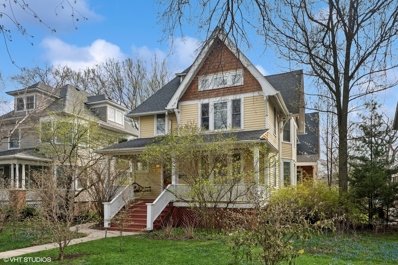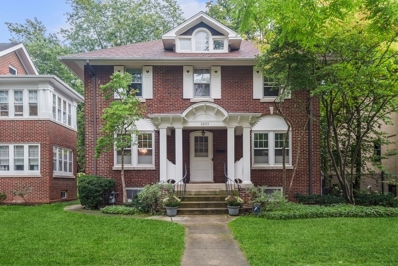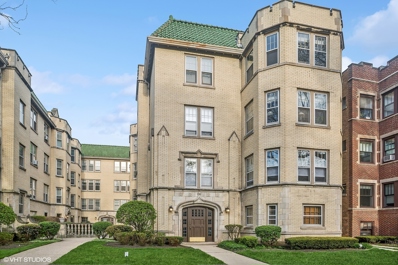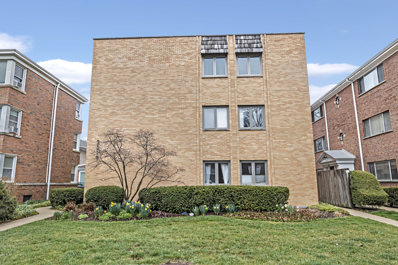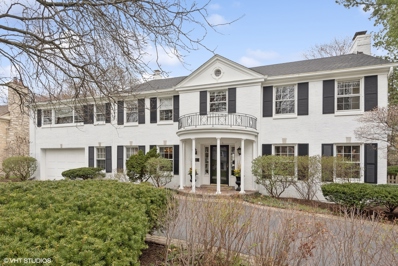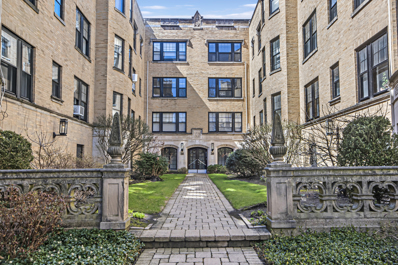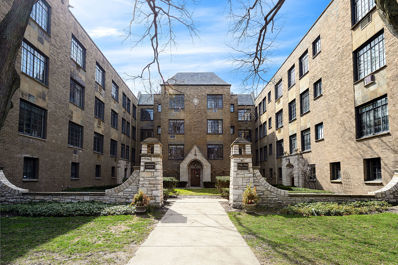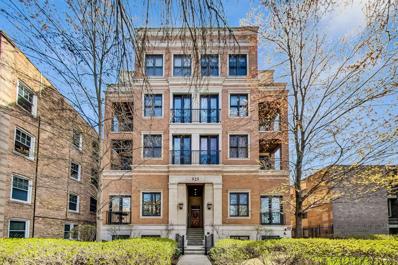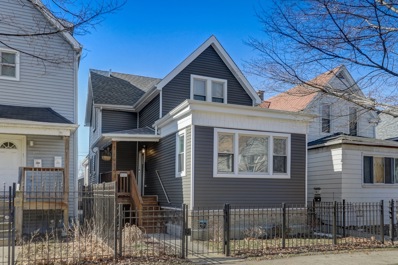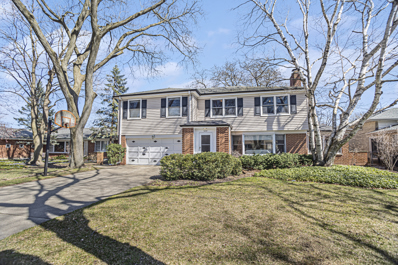Evanston IL Homes for Sale
$950,000
535 Forest Avenue Evanston, IL 60202
- Type:
- Single Family
- Sq.Ft.:
- 2,087
- Status:
- NEW LISTING
- Beds:
- 4
- Baths:
- 3.00
- MLS#:
- 12033800
ADDITIONAL INFORMATION
Great home in desirable south/east Evanston with plenty of space, tons of natural light and flexible layout with seamless flow! Cool contemporary home with 1st floor featuring large windows, an excellent floor plan with a combined living and dining room, and a cozy fireplace. The spacious family room boasts abundant natural light and large floor-to-ceiling sliding doors leading to the oversized backyard. The updated kitchen includes a breakfast area with room enough for a large table, plus new cabinets, countertops, and appliances. Upstairs, you'll discover the primary suite with balcony access overlooking the backyard - A perfect spot to enjoy the morning sun! The primary bathroom features a double sink, a walk-in shower, and a generous linen closet. There are 3 additional bedrooms and 2 of them with access to the west-facing balcony. Completing the layout, there's a small office or kids' study room at the end of the hall, along with a full bathroom. The basement provides a fantastic recreation room (a second family room with built-ins) and a spacious office. Ample storage is available throughout the home. The backyard is big, open and inviting, featuring a basketball court and a two-car garage. Recent updates include fresh paint thru out, new hardwood floors, a renovated kitchen, refreshed bathrooms, all new light fixtures and newer roof on home and garage. Over 3000 sq ft with basement included. Conveniently located within walking distance to Lincoln Elementary, Nichols Middle School, Baker Park, Main Street shops, cafes (Brother's K), restaurants (Lucky Platter, La Principal), Sketchbook Brewery, the lake/beach, Metra, and EL. This sunny and cheerful home in an A+ location is move-in ready - Love where you live!
- Type:
- Single Family
- Sq.Ft.:
- 1,114
- Status:
- NEW LISTING
- Beds:
- 2
- Year built:
- 1965
- Baths:
- 2.00
- MLS#:
- 12019035
ADDITIONAL INFORMATION
Come home to this spacious condo on Evanson's sought after Central Street. This gorgeous unit has generously sized bedrooms with great closet space. The massive primary bed has a full ensuite bath in addition to a second updated full hall bath. The kitchen is also updated with newer cabinets, stainless steel appliances and an adorable window with a shelf perfect for plants. The L shaped dining/living combo provides plenty of room for entertaining. Hardwood floors, expansive windows and newer ac units create a comfortable and charming environment with lots of natural light. A heated garage space, storage unit, free laundry and elevator building make this condo practical, easy and convenient. Close to parks, shops, restaurants and more, this condo is a perfect place to call home.
- Type:
- Single Family
- Sq.Ft.:
- n/a
- Status:
- NEW LISTING
- Beds:
- 2
- Year built:
- 1963
- Baths:
- 2.00
- MLS#:
- 12017818
- Subdivision:
- Hinman House
ADDITIONAL INFORMATION
Enjoy a well-designed layout, with eat-in kitchen with refreshed white cabinets & new stainless-steel appliances (dishwasher is on its way!). A gracious great room provides ample space for a large dining area, and very large living room/media center, all with stylish, wood laminate flooring. King-sized primary bedroom suite features a wall of closets and attached, private bath. You've also got a spacious guest bedroom which can easily fit bed plus office setup, with another full wall of closet. Guest bathroom and linen closet as well. Professionally managed, elevator building with on-site engineer and coin laundry. A+ location is 3 blocks to the lake, and close to all that Evanston has to offer: dining, shopping, nightlife, with easy access to CTA/Metra, Northwestern and parks. Unit comes with private storage and assigned parking. Rentals allowed after 2 years of ownership/occupancy. Come home!
- Type:
- Single Family
- Sq.Ft.:
- 2,900
- Status:
- NEW LISTING
- Beds:
- 4
- Lot size:
- 0.1 Acres
- Year built:
- 1925
- Baths:
- 4.00
- MLS#:
- 12031177
ADDITIONAL INFORMATION
Enjoy the best of both worlds with the classic charm and elegance of yesteryear with the modern finishes and amenities of today. Located in a premier North-East Evanston location you are just steps from the lake/Lighthouse Beach as well as both the Metra and L trains. This stately brick home features a freshly painted front door, flower boxes and shutters offering charming curb appeal. The center entry divides the living room with a fireplace and the formal dining room with light pouring in from the windows and doors. French doors separate the living room from a first-floor office. The dining room opens to a stunning updated kitchen with white shaker cabinets, quartz countertops, and stainless-steel appliances. In addition, there is a breakfast bar, space for a table, and a pantry nook for additional storage. Completing the main level of the home is an updated powder room with a corner sink, mosaic marble floor, and vintage wallpaper. The hardwood staircase with runner leads to the second level of the home with four bedrooms and two full bathrooms. Amazing primary bedroom with vaulted ceilings, built-out walk-in closet, private balcony, and an updated en-suite bathroom with soaking tub with marble surround, separate shower, and double sink vanity with quartz countertop. The three additional bedrooms share a full updated hall bathroom with a stand-up shower and vanity with quartz countertop. Further expanding the living space is a finished basement with a good-sized family room, laundry room, and plenty of storage. In addition, there is another updated half bathroom with a shaker vanity with quartz countertop. The backyard features a brand new fence for privacy, ample amounts of green space, a blue-stone patio, and beautiful flowers to enjoy. Additional Features Brand new fence Replaced lead water pipe from main Newly painted exterior 2023 Beautiful new landscaping Murphy bed/built-in bookcases New sump and battery back-up Installed new 6" sewer clean-out
- Type:
- Single Family
- Sq.Ft.:
- 1,100
- Status:
- NEW LISTING
- Beds:
- 2
- Baths:
- 2.00
- MLS#:
- 12033666
ADDITIONAL INFORMATION
Welcome to your new charming home located in the heart of Evanston close to Northwestern University parks shopping dining and much more this home features 3 bedrooms 2 full bathrooms totally renovated 1st floor with hardwood floors large gorgeous Island in kitchen all stainless steel appliances separate dining area woodburning fireplace perfectly maintained home large fenced backyard with a public park right behind it there is no garage but plenty room to build if you desire unfinished basement is waiting for your finishing touches full house attic can easily be finished many newer windows throught
Open House:
Saturday, 4/20 7:00-9:00PM
- Type:
- Single Family
- Sq.Ft.:
- 1,100
- Status:
- NEW LISTING
- Beds:
- 2
- Year built:
- 1990
- Baths:
- 2.00
- MLS#:
- 12030922
ADDITIONAL INFORMATION
Wonderful updated bright top floor corner unit with tree top views. Crown moldings, hardwood floors, newer kitchen with granite and all stainless steel appliances. Beautiful living room gets great views. Very workable space for easy convenient living. Sliding doors to easy access balcony. Primary bedroom has walk in closet and primary bath with tub. Linen closet and hall double closet with great storage. Second bedroom with tree top views as well and large closet. Front coat closet in foyer entry. Washer and Dryer in unit. Wonderful indoor pool with hot tub overlooking the beautiful grounds of North Pointe Complex and surrounding patio, all maintained for your enjoyment. Workout gym on first floor. First floor event room. Great Location close to Old Orchard Shopping and easy route to expressway. Don't miss seeing this classy unit in a great building in a wonderful well maintained condominium complex. Garage space 100, plus garage storage unit 412, as well. Pets allowed. Can rent after 1 year.
- Type:
- Single Family
- Sq.Ft.:
- 2,000
- Status:
- NEW LISTING
- Beds:
- 3
- Year built:
- 1953
- Baths:
- 2.00
- MLS#:
- 12033110
ADDITIONAL INFORMATION
Step into a world of elegance and comfort, where every detail has been meticulously crafted to create a harmonious blend of modern sophistication and timeless charm. Permits and Precision: From the ground up, this home has been transformed with unwavering attention to detail. New electrical, plumbing, and HVAC systems ensure peace of mind, backed by all the necessary permits. Modern Meets Classic: Imagine the best of both worlds: sleek lines and contemporary finishes seamlessly interwoven with classic architectural details. Kitchen Envy: The heart of this home boasts abundant counter space, a well-stocked pantry, and a picture window that frames the street like a living work of art. Bathing in Light: The first-floor bath is a sanctuary of natural illumination with a linen closet. Basement Retreat: The second bath on the basement features a floor-to-ceiling glass shower and a chic makeup vanity. The basement is a perfect spot for entertainment with an electric fireplace, dry bar, set up a home office, and enjoy abundant storage options. Outdoor Bliss: The brand-new deck, adorned with a charming pergola staircase, invites you to sip your morning coffee or host gatherings under the open sky. Garage with a Charge: Your new 2-car garage isn't just for parking-it's equipped with an EV charger, ready for your eco-friendly adventures. Prime Location: Nestled on a double dead-end street and just around the corner, a delightful TOT lot playground beckons for laughter-filled afternoons. Owner is a licensed Realtor.
- Type:
- Single Family
- Sq.Ft.:
- 737
- Status:
- NEW LISTING
- Beds:
- 1
- Year built:
- 2000
- Baths:
- 1.00
- MLS#:
- 12029686
- Subdivision:
- Optima Horizons
ADDITIONAL INFORMATION
Lake Views! In this Spacious 1bed/1 bath with balcony, garage, pool and doorman in Optima Horizons steps to downtown Evanston. Beautiful unit has open floor plan, living room with hardwood flrs and floor to ceiling windows, gorgeous lake and East views, large dining room or den, beautiful bathroom, large bedroom, in unit laundry, full amenity building near transportation, Northwestern, and lakefront.
$789,000
718 Ridge Avenue Evanston, IL 60202
Open House:
Saturday, 4/20 4:00-8:00PM
- Type:
- Single Family
- Sq.Ft.:
- 3,362
- Status:
- NEW LISTING
- Beds:
- 5
- Year built:
- 1923
- Baths:
- 4.00
- MLS#:
- 12024521
ADDITIONAL INFORMATION
Wonderful, oversized home built in 1923 ready for its next chapter with all of the architectural details intact. Enter through the large front porch to the foyer with barrel ceiling. The enormous east facing living room with bow windows and fireplace has french doors leading to the library. The large dining room seats everyone, and separate breakfast room with full southern exposure is a sunny place to enjoy your morning coffee. Square kitchen with south facing window gets great light all day. 2 large bedrooms with hall bath + primary suite with bath and walk-in closet complete the first floor. Upstairs there are 2 more bedrooms, large central game room, full bath and west, south and north facing sleeping porch. Full unfinished basement with 1/2 bath and 2 car garage all on an oversized lot. Bring your architect and designer to make this one yours! Estate Sale- being sold As-Is.
- Type:
- Single Family
- Sq.Ft.:
- n/a
- Status:
- NEW LISTING
- Beds:
- 2
- Baths:
- 2.00
- MLS#:
- 12029028
- Subdivision:
- Renaissance Ridge
ADDITIONAL INFORMATION
Be prepared to fall in love with this 2 bed, 2 bath condo in the heart of Evanston. The unit and building offer the vintage charm you love yet the modern updates you desire. Open concept living area with hardwood floors, soaring ceilings, crown molding, wood burning fireplace with marble surround and luxurious kitchen featuring cherry wood cabinets, granite countertops and stainless steel appliances. Ample sized bedrooms, updated bathrooms and in-unit full size stackable washer/dryer. The private covered balcony is large enough to entertain guests and grill out on summer nights. Just a few short blocks to downtown Evanston, Metra, the El / Purple line and Lake Michigan! Adjacent properties do offer the possibility of rental parking. Common area amenities include storage locker and bike racks plus a pet friendly building and gated back entry.
$1,100,000
2019 Darrow Avenue Evanston, IL 60201
- Type:
- Single Family
- Sq.Ft.:
- 4,165
- Status:
- NEW LISTING
- Beds:
- 4
- Lot size:
- 0.13 Acres
- Year built:
- 1919
- Baths:
- 4.00
- MLS#:
- 12031806
ADDITIONAL INFORMATION
Welcome to your dream home nestled on a family-filled, tree-lined block in the desirable Evanston area! This newer construction boasts a 5-bed, 3.5-bath layout along with a newer 2.5-car garage. Over 4,000 sq ft of pure luxury plus a finished basement await you! Discover the lovely chef's kitchen with peninsula and island seating, an open floor plan, spacious bedrooms, ample closet space, custom living room built-in cabinetry, and additional storage throughout. Outside, enjoy the large front porch with a swing or relax in the wonderfully sized backyard with a new deck featuring a pergola and a natural gas line for the grill, complete with its own patio. Additional beneficial features include 2 HVAC systems, maintenance-free Hardi board siding, a second-floor laundry room, internet/cable wiring throughout, a pull-down attic that provides even more storage, and an unfinished basement space ideal for a tool room, gym, or extra bedroom. Benefit from energy-efficient amenities such as spray foam insulation throughout and newer windows that keep electric/heating costs down. A new 5th ward school is being built behind the home, and the location is close to parks, the new Evanston skate park, schools, restaurants, highways, shops, and more. Move in and enjoy your brand-new home!
- Type:
- Single Family
- Sq.Ft.:
- 2,400
- Status:
- NEW LISTING
- Beds:
- 4
- Year built:
- 1914
- Baths:
- 3.00
- MLS#:
- 12031689
ADDITIONAL INFORMATION
WELCOME HOME TO THIS CHARMING HOUSE ON A TREE LINED STREET IN HIGHLY DESIREBLE EVANSTON! LARGE FENCED IN YARD TO PLAY AND ENJOY GATHERINGS! GUT REHAB AND ADDITION BUILT IN 2019. THE HOUSE WAS STRIPPED DOWN TO THE STUDDS STARTING WITH NEW WALLS, FLOOR AND A 2 STORY ADDITION WAS ADDED TO THE BACK, NEW GARAGE, TEAR OFF ROOF, NEW WINDOWS. NEW PLUMBING AND ELECTRIC. NEW DECKS IN FRONT AND BACK. DRAIN TILES AND 2 PUMPS INSTALLED IN THE BASEMENT. NEW CONCRETE WALKWAY AROUND THE HOUSE. ALL WORK WAS INSPECTED BY THE VILLAGE. LARGE KITCHEN WITH EAT IN AREA, LIVING AND DINING ROOMS. THE MASTER BEDROOM HAS IN SUITE BATHROOM AND A LARGE PORCH. NICE AREA, NEW TOWNHOMES WERE BUILT ACROSS THE STREET RECENTLY. NEAR THE LAKE AND TRANSPORTATION. CLEAN BASEMENT WITH HIGH CEILING. TENANT OCCUPIED FOR THE LAST 4 YEARS. MOTIVATED SELLER. BRING YOUR OFFERS!
$1,199,000
2916 Grant Street Evanston, IL 60201
Open House:
Friday, 4/19 9:00-11:00PM
- Type:
- Single Family
- Sq.Ft.:
- 2,948
- Status:
- NEW LISTING
- Beds:
- 4
- Lot size:
- 0.22 Acres
- Year built:
- 1928
- Baths:
- 4.00
- MLS#:
- 12029898
ADDITIONAL INFORMATION
Handsome 4 Bedroom Red Brick Colonial in premier NW Evanston location. This lovely home is in move-in condition and located on a lovely tree-lined street. Fabulous open floor plan including the family room, dining area, mud room and stunning kitchen with 42" wood cabinets, high-end appliances and oversized island. Formal living room with wood-burning fireplace opens to the three-season sun room. All four bedrooms are on the 2nd floor including the primary suite. Both the primary bathroom and hall bathroom are updated. The basement has a finished recreation room, ample storage and half bathroom-not fancy, but very functional. Hardwood floors throughout! Newer windows including the west facing sunroom. Most electrical and plumbing updated. Gorgeous landscaped backyard by Natures Perspective is fully fenced and has a large brick-paver patio. Wonderful location-steps from Perkins Woods forest preserve and Lincolnwood elementary school. Walk to the Mitchell Museum of the American Indian and Central Street shopping and dining. The 201 bus on Central takes you to both Metra and "el" trains. Close to Northwestern University and Lake Michigan. Easy access to the expressway!
Open House:
Saturday, 4/20 5:00-8:00PM
- Type:
- Single Family
- Sq.Ft.:
- 1,500
- Status:
- NEW LISTING
- Beds:
- 3
- Year built:
- 1966
- Baths:
- 2.00
- MLS#:
- 12025900
ADDITIONAL INFORMATION
Enjoy unparalleled comfort and convenience in this rarely available top-floor, corner unit, flooded with natural light from the western, eastern, and southern exposures. A welcoming foyer with ample storage leads into a cozy library with floor-to-ceiling bookshelves and an expansive living room that seamlessly transitions into a large dining area-perfect for festive gatherings and intimate dinners. The bright, eat-in kitchen is equipped with extensive cabinetry for generous storage. Three well-appointed bedrooms feature excellent closet space. The primary bedroom boasts an ensuite bath with a walk-in shower, and the second bathroom has been tastefully renovated. Savor your morning coffee or unwind with an evening glass of wine on the private west-facing balcony. The unit also has two private storage lockers, indoor garage parking, newer windows, and the option for in-unit laundry. The building is 100% owner-occupied with a live-in maintenance person, and pet-friendly policies (with weight restrictions). This ideal location offers a very short walk to Northwestern University campus, trains ("L" and Metra), the lake, the beach, and an array of shopping and dining options including Starbucks, Whole Foods and much more. Open Sat and Sun 12-3
Open House:
Saturday, 4/20 4:00-6:00PM
- Type:
- Single Family
- Sq.Ft.:
- n/a
- Status:
- NEW LISTING
- Beds:
- 1
- Year built:
- 1964
- Baths:
- 1.00
- MLS#:
- 12030957
- Subdivision:
- Reba Place Condominiums
ADDITIONAL INFORMATION
Welcome home to this beautiful, sunny and spacious top floor one-bedroom home in a prime Evanston location! Open living/dining room with hardwood flooring has ample space for entertaining and a work-from-home setup. South-facing windows allow for plenty of light. In-unit laundry and exterior parking spot included. Conveniently located near the Purple Line CTA & UP-N Metra trains, Main Street restaurants, shopping, beaches, and the lakefront! Close to Downtown Evanston, Dempster St. shopping/dining, and Northwestern University too. *No rentals allowed in the building*
$1,695,000
2249 Sherman Avenue Evanston, IL 60201
Open House:
Saturday, 4/20 4:00-5:30PM
- Type:
- Single Family
- Sq.Ft.:
- 5,300
- Status:
- NEW LISTING
- Beds:
- 5
- Year built:
- 1894
- Baths:
- 5.00
- MLS#:
- 12029388
ADDITIONAL INFORMATION
Stunning NE Evanston Victorian expanded and completely renovated. Over 5,000 square feet of living space. Designed by GYH architects to bring light in throughout the home. An open floor plan with modern conveniences, clean lines, and windows abound. Many original features were restored to function such as the interior front banister, door hardware, pocket doors, and more. Chef's kitchen is elevated for those who like to cook or entertain. The kitchen features a stainless Thermador 6 burner double oven and industrial grade hood, an impressive island with dual sinks the most beautiful veined marble, custom-designed cherry cabinets, and a built-in custom bar to complement the circular flow. An exposed wide staircase connects the original home to the new and brings you to a spacious second floor that hosts 4 bedrooms. The current owner has opened up the floor plan to combine bedrooms 3 and 4 to create a dynamic space. The east-facing primary bedroom expands the entire width of the house and captures light throughout the day and star gazing at night complete with a gas fireplace. Primary bathroom with double vanity sinks, a separate soaking tub, and a seamless shower. Bedroom features 2nd-floor laundry and a walk-in closet. The charming third floor is ready for anything from a yoga studio to a guest suite complete with a full bathroom. Full-finished basement with a half bath and tons of storage. Living room with custom built-ins and gas fireplace. All bathrooms are complete with Toto, Kohler, and high-end custom tile. Extra-long lot measuring 50x211 with a sensational garden to watch bloom throughout the year. Large teak deck along the back of the house and an automatic garage designed to appear as an English cottage. 2011 renovation and addition includes all systems and mechanicals including new plumbing, dual zone HVAC, drain tiles and dual sump pumps, majority of windows, roof and much more. The location is within walking distance to the lake, transit, and shopping. Orrington school district and close to Northwestern.
$1,099,000
2235 Wesley Avenue Evanston, IL 60201
- Type:
- Single Family
- Sq.Ft.:
- n/a
- Status:
- NEW LISTING
- Beds:
- 4
- Year built:
- 1922
- Baths:
- 3.00
- MLS#:
- 12024269
ADDITIONAL INFORMATION
Welcome to one of Evanston's hidden gems, tucked away in a cozy residential brick-paved street. This solidly built red brick Colonial home is convenient to downtown, Orrington school, METRA, El Purple line, Canal Shores Golf Course, Endeavor Hospital, Noyes Street shops, Northwestern, beaches, bike trails & new skate park. Inside, you will find a well-maintained home, that is stylish, comfortable and equipped with numerous Apple HomeKit ecosystem features that lets you operate your home at your command. Hardwood floors, eat-in kitchen, mud room, wood-burning fireplace, master bedroom with ultra-modern bath, a fun attic playroom and lovely fenced backyard with 2 car garage.
- Type:
- Single Family
- Sq.Ft.:
- n/a
- Status:
- NEW LISTING
- Beds:
- 2
- Year built:
- 1922
- Baths:
- 1.00
- MLS#:
- 12030085
ADDITIONAL INFORMATION
A spacious and charming updated two-bedroom condo in vintage building just two blocks from the beach, yet a short walk to train and shops. Pretty sconce-lighting and faux fireplace in living room with windows on three sides. French doors lead to Dining Room. The Kitchen features Maple cabinets, black honed-granite counter top, striking back-splash, stainless steel appliances including a dishwasher and a new built-in microwave oven. Gas range/oven. There are new top-down/bottom-up pleated shades in each room including optional black-out feature in the primary bedroom. All freshly painted and move-in ready. Deeded garage with new automatic opener. Sold "As-Is"
- Type:
- Single Family
- Sq.Ft.:
- 1,360
- Status:
- NEW LISTING
- Beds:
- 2
- Year built:
- 1950
- Baths:
- 2.00
- MLS#:
- 12012680
ADDITIONAL INFORMATION
Sold before print! Fabulous ground floor spacious two bedroom two bath condo with additional tandem den/office. Sunny kitchen with new stainless appliances and ample white cabinetry. Gleaming hardwood floors throughout. Freshly painted. Garage parking and large additional basement storage locker. In unit laundry allowed,but very nice laundry room in the basement. Pets OK! No rentals allowed. This boutique 6 unit building is self managed and well run. Incredible location near all things "Central street" including transportation.
$1,500,000
9519 Monticello Avenue Evanston, IL 60203
- Type:
- Single Family
- Sq.Ft.:
- 4,541
- Status:
- NEW LISTING
- Beds:
- 5
- Year built:
- 1940
- Baths:
- 5.00
- MLS#:
- 12028952
ADDITIONAL INFORMATION
Welcome to 9519 Monticello, a most unique and classic Evanston colonial hitting the market for it's first time ever! This stunner of a home is situated on two large lots and features a circular driveway and beautiful facade. The marble floor Foyer welcomes you into the home, flanked by huge dramatic Living Room and formal Dining Room. Huge Family Room with vaulted ceilings, skylights, French doors to the patio, WBF and sweeping views of the gorgeous backyard. Distinctive, wood paneled Office overlooks the Family Room. Wet bar leads to cook's Kitchen, Eating Area and Sitting Area with sliding doors to Patio and yard. Huge Mudroom & first floor laundry complete the eloquent first floor. 2nd Floor features oversized Primary Bedroom with Primary Bath and views of both the front and back yards. Four other large Bedrooms plus 2 full bathrooms reside upstairs all with enormous closet space. The finished Lower Level features huge Recreation Room, WBF, built ins, a half bath and so much more! This is truly a once in a lifetime opportunity for a home unlike any other in the charming neighborhood of 60203 - an absolute must see!
- Type:
- Single Family
- Sq.Ft.:
- 942
- Status:
- NEW LISTING
- Beds:
- 2
- Year built:
- 1929
- Baths:
- 2.00
- MLS#:
- 12026647
ADDITIONAL INFORMATION
High first-floor condo in a quintessential vintage Evanston building only 2 blocks from the lakefront, 4 blocks from the Metra/El and shopping. 9-foot ceilings, architectural detailing, spacious room-sizes and a wonderful floorplan make this gracious living. Primary bedroom with on-suite bathroom, full second bath. Large living room and dining room, and kitchen with updated Kohler sink/faucet, SS Bosch dishwasher, SS LG Refrigerator, and Samsung SS Oven/Range so new that we've barely had time to use it. Lot of other updates. In-unit laundry allowed, but current owners opted not to bother, since it's so easily accessibly just down the back stairs. Easy street parking, 2 blks from Lincoln Elementary, many city parks & beaches/bikepaths! Dogs and cats are allowed.
- Type:
- Single Family
- Sq.Ft.:
- 500
- Status:
- NEW LISTING
- Beds:
- 1
- Year built:
- 1927
- Baths:
- 1.00
- MLS#:
- 12010044
ADDITIONAL INFORMATION
Experience the epitome of elegance in this recently gut-renovated 1-bedroom, 1-bathroom co-op located in a well-managed, historic Evanston building. Step into this meticulously updated unit, featuring dark stained wood floors throughout and an open concept kitchen/dining/living room, flooded with natural light from its western exposure. The bedroom offers ample closet space, an office area, and comfortably accommodates a queen-sized bed. The kitchen is a chef's dream, boasting newer appliances, modern high-gloss custom cabinets, granite countertops, and a window-facing breakfast bar. The bathroom has been tastefully remodeled with a glass shower, modern fixtures, and floor-to-ceiling tiling. This home is equipped with new AC unit with remote and in-wall switches that are z-wave smart-home enabled, offering optional control via a virtual assistant of your choice. A large private storage unit in the lower level is included, along with access to common area laundry facilities. The building amenities include a charming courtyard, an expansive walled private garden on the East side, and a dedicated bike garage for residents. Additionally, the Noyes Purple Line stop, shops, and grocery stores are just steps away, offering unparalleled convenience. Residents enjoy the proximity to Northwestern University Technology Institute, Lake Michigan. The assessment fee covers an array of services, including property taxes, Comcast cable TV and high-speed broadband internet, gas, water, heat, property maintenance, snow removal, and scavenger services, simplifying your monthly expenses. Don't miss the opportunity to reside in this historic building, where modern luxury meets classic charm. Embrace the essence of Evanston living - schedule a showing today and make this exquisite co-op your new home.
- Type:
- Single Family
- Sq.Ft.:
- 1,590
- Status:
- NEW LISTING
- Beds:
- 2
- Year built:
- 2005
- Baths:
- 2.00
- MLS#:
- 12014969
ADDITIONAL INFORMATION
Located in an intimate 8-unit elevator building mere steps away from the beach and public transportation, this 1590 square foot, 2-bedroom, 2-bathroom residence boasts a meticulously designed floor plan. Upon entry, one is greeted by a lovely foyer adorned with inlaid wood and a generously sized coat closet. Abundant natural light floods the well-proportioned living room and dining area, highlighting the charming gas fireplace mantel, which serves as the focal point of the west-facing living space. The kitchen, a true culinary haven, features granite countertops, ample prep and cooking space, a stylish backsplash, and 42" cabinets. Stainless steel appliances and under-counter lighting add a touch of modern sophistication making it an ideal gathering spot. This unit offers the convenience of in-unit laundry, along with its own furnace and water heater for added comfort. The grand primary suite includes a spacious walk-in closet and a spa-like primary bath, providing a luxurious retreat. The second bedroom offers versatility, serving perfectly as either an office or guest space, complemented by a second bath and ample storage throughout. With 9' ceilings and hardwood flooring throughout, this residence exudes elegance and warmth. Step outside to the private balcony, where one can enjoy a morning coffee or take in breathtaking sunsets. The building is impeccably maintained, offering garage parking and ample street parking for guests. Step outside to the private balcony, where one can enjoy a morning coffee or take in breathtaking sunsets. The building is impeccably maintained, offering garage parking and ample street parking for guests. With its exceptional features and unbeatable location, this residence invites you to move right in and embrace the epitome of Evanston living.
- Type:
- Single Family
- Sq.Ft.:
- n/a
- Status:
- NEW LISTING
- Beds:
- 3
- Lot size:
- 0.08 Acres
- Year built:
- 1899
- Baths:
- 2.00
- MLS#:
- 12001535
ADDITIONAL INFORMATION
Explore the wonders of this immaculately maintained 3-bedroom, 2-bathroom home in Evanston! Completely rehabbed in 2020 - The kitchen boasts sleek gray cabinets, quartz countertops, and chic matte black finishes. Bask in the abundant natural light of the inviting living area, perfect for hosting guests. First floor bedroom is perfect for guests or inlaws. Upstairs, discover two more generously sized bedrooms and another bathroom. A flex room is ready for your ideas! Use the space as an office, gym, play room, craft room the possibilities are endless! Unleash your creativity in the versatile downstairs recreation area. Lower level has tons of additional storage and a large laundry room. 2 car garage was completely rebuilt in 2020 Home has all new HVAC, plumbing, and electrical systems so there is nothing to do but move in! Located in the Ashland Arts district of Evanston numerous warehouses have undergone transformation to accommodate Double Clutch Brewery, Soul + Smoke BBQ, a Native American wellness center, and a diverse array of art studios. With fresh investments pouring into the vicinity, such as the City's skate park and a community school, the neighborhood is evolving into a vibrant hub for families, culinary enthusiasts, and creative minds alike.
- Type:
- Single Family
- Sq.Ft.:
- 3,670
- Status:
- NEW LISTING
- Beds:
- 5
- Year built:
- 1956
- Baths:
- 3.00
- MLS#:
- 12010095
ADDITIONAL INFORMATION
Nestled in the desirable Central Park neighborhood of Evanston, this charming Colonial residence offers a perfect blend of character and modern comforts. Upon entering, you're greeted by a spacious foyer leading to a gracious living room adorned with beautiful windows and a cozy wood-burning fireplace. Entertain with ease in the formal dining room, ideal for hosting intimate gatherings or larger dinner parties. The kitchen boasts newer appliances, attractive quartz counters, custom backsplash tile, and a convenient walk-in pantry, making meal preparation a true delight. The adjacent breakfast room overlooks the serene garden, creating a peaceful atmosphere for morning coffee or casual meals. Relax and unwind in the sunny family room or retreat to the impressive three-season room with vaulted ceilings and skylights, perfect for enjoying the outdoors from the comfort of indoors. Built-in speakers in both spaces enhance the entertainment experience. Work from home or pursue hobbies in the spacious office. Upstairs, the primary suite features a large bedroom, walk-in closet, and compartmented bath for added privacy. An additional bedroom on this wing of the home offers versatility as a home office or flex space. Three more sizable bedrooms and a well-appointed hall bath complete the second floor. The basement hosts a fun rec room with a fireplace, offering potential for additional living or entertainment space. Abundant closets and storage throughout ensure organization and functionality. Outside, the backyard oasis boasts lush greenery and a charming patio with a gas grill, perfect for outdoor gatherings or relaxation. The first floor laundry room offers practicality with sorting bins and plenty of storage. Attached heated 2.5-car garage. With updated features including two-zoned heating and updated electric, this home offers comfort and convenience in a prime location. Don't miss out on the opportunity to call this wonderful Colonial property your new home in one of Evanston's most sought after neighborhoods.


© 2024 Midwest Real Estate Data LLC. All rights reserved. Listings courtesy of MRED MLS as distributed by MLS GRID, based on information submitted to the MLS GRID as of {{last updated}}.. All data is obtained from various sources and may not have been verified by broker or MLS GRID. Supplied Open House Information is subject to change without notice. All information should be independently reviewed and verified for accuracy. Properties may or may not be listed by the office/agent presenting the information. The Digital Millennium Copyright Act of 1998, 17 U.S.C. § 512 (the “DMCA”) provides recourse for copyright owners who believe that material appearing on the Internet infringes their rights under U.S. copyright law. If you believe in good faith that any content or material made available in connection with our website or services infringes your copyright, you (or your agent) may send us a notice requesting that the content or material be removed, or access to it blocked. Notices must be sent in writing by email to DMCAnotice@MLSGrid.com. The DMCA requires that your notice of alleged copyright infringement include the following information: (1) description of the copyrighted work that is the subject of claimed infringement; (2) description of the alleged infringing content and information sufficient to permit us to locate the content; (3) contact information for you, including your address, telephone number and email address; (4) a statement by you that you have a good faith belief that the content in the manner complained of is not authorized by the copyright owner, or its agent, or by the operation of any law; (5) a statement by you, signed under penalty of perjury, that the information in the notification is accurate and that you have the authority to enforce the copyrights that are claimed to be infringed; and (6) a physical or electronic signature of the copyright owner or a person authorized to act on the copyright owner’s behalf. Failure to include all of the above information may result in the delay of the processing of your complaint.
Evanston Real Estate
The median home value in Evanston, IL is $405,000. This is higher than the county median home value of $214,400. The national median home value is $219,700. The average price of homes sold in Evanston, IL is $405,000. Approximately 50.52% of Evanston homes are owned, compared to 39.34% rented, while 10.14% are vacant. Evanston real estate listings include condos, townhomes, and single family homes for sale. Commercial properties are also available. If you see a property you’re interested in, contact a Evanston real estate agent to arrange a tour today!
Evanston, Illinois has a population of 75,557. Evanston is more family-centric than the surrounding county with 37.49% of the households containing married families with children. The county average for households married with children is 30.49%.
The median household income in Evanston, Illinois is $74,901. The median household income for the surrounding county is $59,426 compared to the national median of $57,652. The median age of people living in Evanston is 36 years.
Evanston Weather
The average high temperature in July is 83.4 degrees, with an average low temperature in January of 17.7 degrees. The average rainfall is approximately 37.8 inches per year, with 38.2 inches of snow per year.
