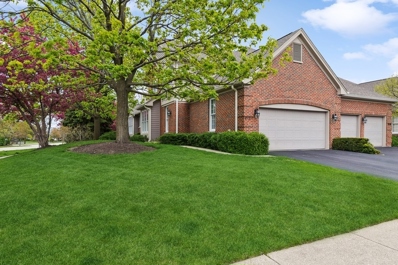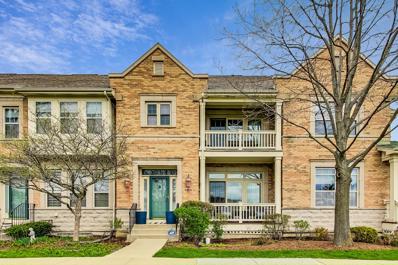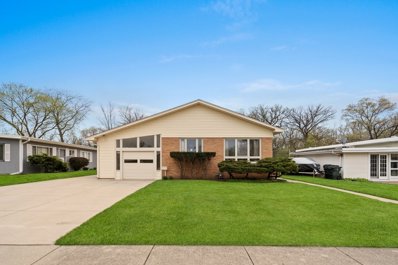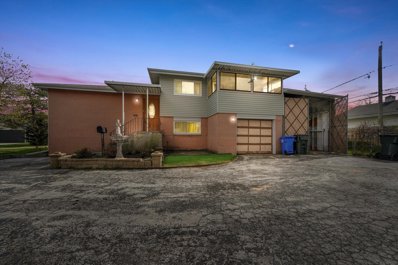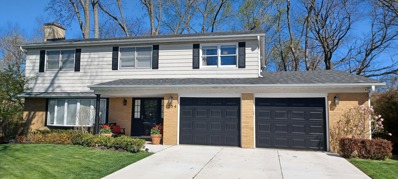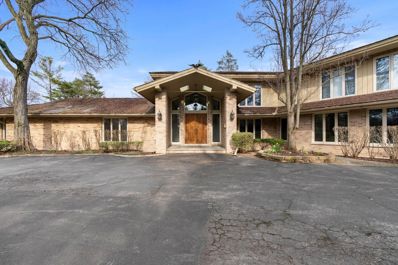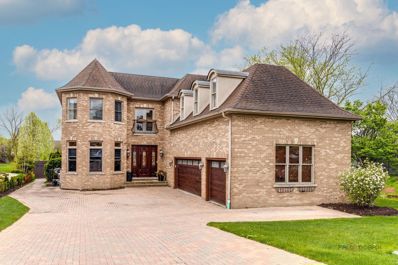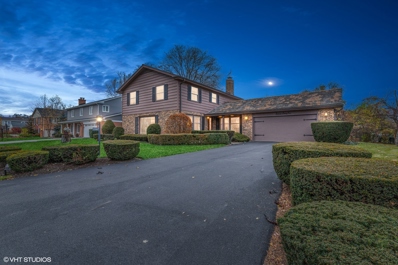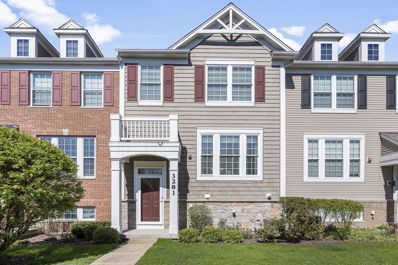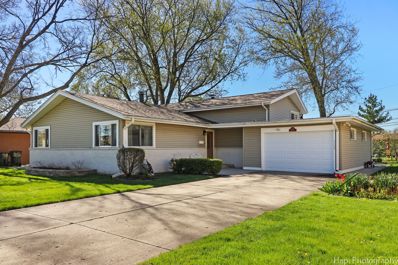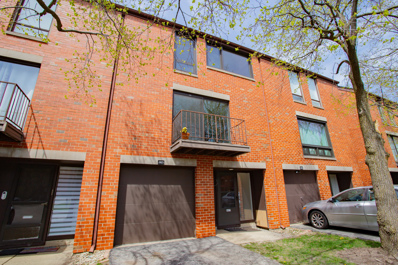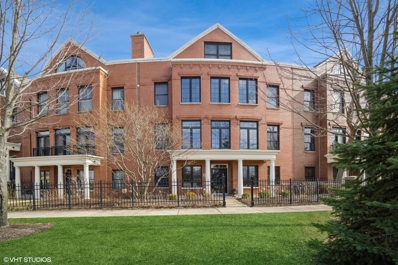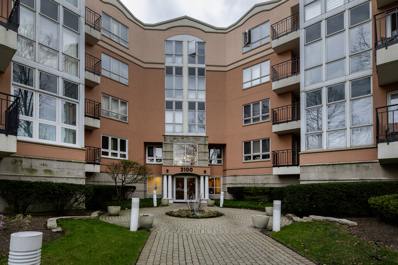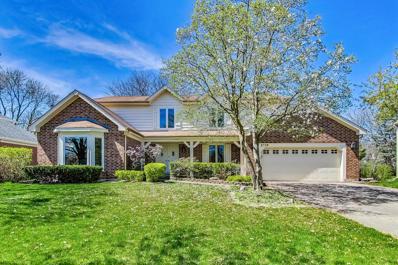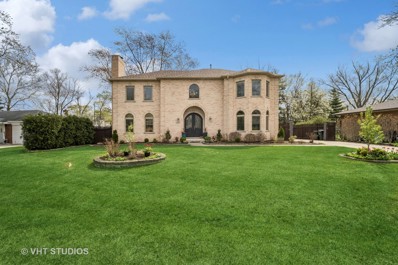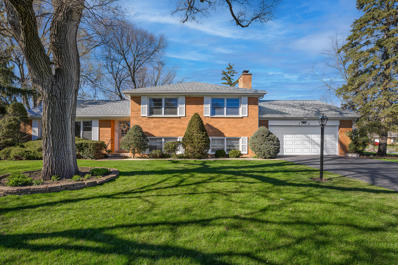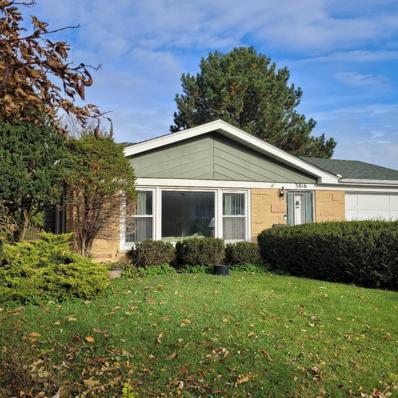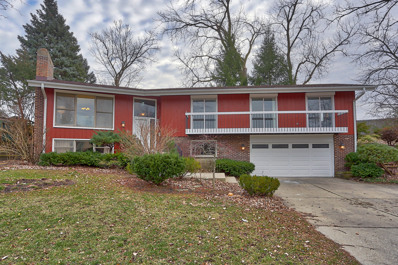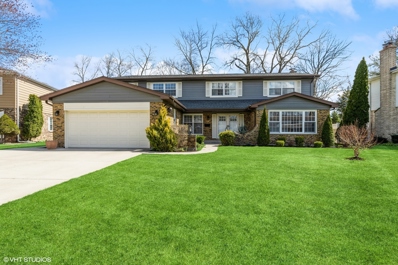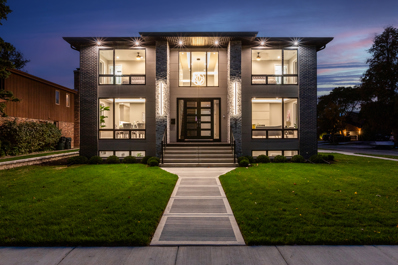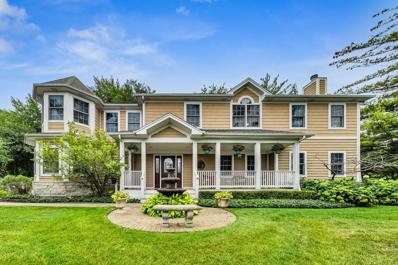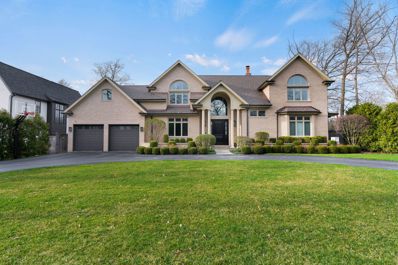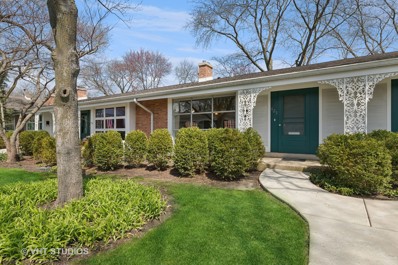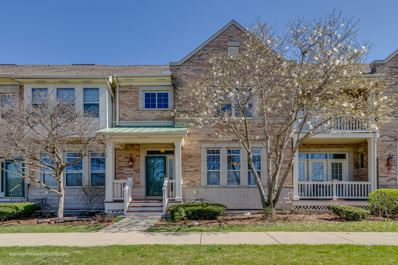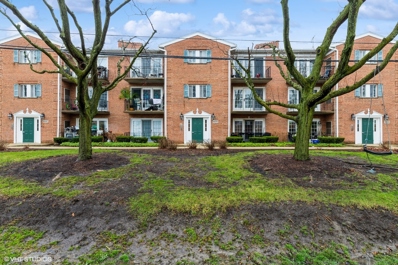Glenview IL Homes for Sale
- Type:
- Single Family
- Sq.Ft.:
- 2,633
- Status:
- NEW LISTING
- Beds:
- 3
- Year built:
- 1996
- Baths:
- 3.00
- MLS#:
- 12033994
- Subdivision:
- Glenlake Estates
ADDITIONAL INFORMATION
Rarely available pristine Glenlake Estates Townhome! Open floor plan with first floor primary suite. Bright sunny end unit surrounded by professional landscaping and mature trees. Updated kitchen with newer stainless appliances, refaced cabinets, granite counters and island. Kitchen opens to eating area and oversized great room with fireplace flanked by French doors to access deck. Great room with skylights, vaulted ceiling and huge picture window overlooking scenic yard. First floor powder room and generous sized laundry room with access to two car attached garage. Upstairs you will find two bedrooms with full bath and a large loft area. Finished English basement with views of yard and wall of built-in book cases. Huge storage area, new furnace, a/c, sump pump and roof. Glenlake Estates is an unique community of homes and townhomes with only one entrance. Close to Endeavor (NorthShore) Hospital, the Glen, shopping and award winning schools. Easy access to 294 and O'Hare. Don't miss out on this maintenance free living in a prime location.
- Type:
- Single Family
- Sq.Ft.:
- 1,852
- Status:
- NEW LISTING
- Beds:
- 3
- Year built:
- 2001
- Baths:
- 4.00
- MLS#:
- 12028564
ADDITIONAL INFORMATION
Discover the Perfect Blend of Luxury and Location! Step into a world of elegance with this stunningly updated home, perfectly situated in a prime location in the heart of The Glen. Welcome to 2215 Patriot Blvd boasting an open and flexible floorplan, this residence offers the epitome of luxury living. Enter into the grand sunlit living room, featuring a sleek fireplace and access to a balcony, seamlessly flowing into the dining room, ideal for hosting gatherings with ease. Prepare gourmet meals in the custom kitchen, adorned with Laminam countertops, a waterfall island with seating, Omega cabinets, and top-of-the-line appliances, including a double oven and wine fridge. On the main level, you'll also find a convenient mudroom and powder room, adding to the home's functionality. Retreat to the primary suite, complete with a tray ceiling, a walk-in closet, and a luxurious spa bath featuring a huge steam shower with a soaking tub inside, heated floors, and a private balcony. Upstairs, two generously sized bedrooms await, each with custom closet organization, along with a full hall bath with heated floors and laundry facilities. The finished basement offers nearly 1,000 square feet of space, including a rec room, a fourth bedroom with a walk-in closet, a full bath, heated floors, and ample storage. Outside, enjoy your private patio, perfect for soaking up the sun and hosting BBQs with friends and family. Plus, with an attached two-car garage featuring trax tile flooring, convenience is key. Located in a prime and walkable area near the Glen Town Center, parks, and the Metra Train, and within sought-after school districts including 34 and 225, Westbrook and Glen Grove Elementary, Attea Middle, and the award-winning Glenbrook South High School, this home truly offers the best of both luxury and location.
- Type:
- Single Family
- Sq.Ft.:
- 1,206
- Status:
- NEW LISTING
- Beds:
- 3
- Year built:
- 1955
- Baths:
- 2.00
- MLS#:
- 12039061
ADDITIONAL INFORMATION
Welcome to Glenview!! This raised ranch house in Glenview with three bedrooms and two baths, including a full bathroom in the master room, it offers comfort and convenience. The new shower installation in 2022 adds a modern touch and ensures a fresh feel. The spacious living room provides ample space for family time, and the option to reveal hardwood floors underneath the carpet adds versatility and charm. The family room sounds like the perfect spot for gatherings and quality time together, enhancing the home's livability. An unfinished basement offers potential for customization and personalization, allowing the new owner to tailor the space to their needs and preferences. There is a big, spacious backyard, there's plenty of room for outdoor activities and events, making it a true haven for family enjoyment. The property's two-car garages, one in the back with 2.5 car space and one in the front 1 car space(with new garage door), provide ample parking and storage space. A big driveway and recent maintenance work, including concrete sealing and crack filling in 2022, ensure durability and functionality. Notable upgrades like a new roof and vents in 2016, as well as siding insulation wrapped and power washing in 2022, contribute to the home's overall quality and efficiency. Plus, recent paint updates add a fresh look and feel throughout various areas of the house such as living room, master room, hallway, kitchen, one car garage walls and family room ceiling. New windows were installed in 2007 kitchen and living room. Overall, this raised ranch house in Glenview offers a blend of comfort, convenience, and potential for customization, making it a wonderful place to call home. Schedule your showing today!
$399,900
139 Julie Drive Glenview, IL 60025
- Type:
- Single Family
- Sq.Ft.:
- 1,555
- Status:
- NEW LISTING
- Beds:
- 5
- Year built:
- 1958
- Baths:
- 2.00
- MLS#:
- 12036066
ADDITIONAL INFORMATION
Welcome to the Village of Glenview with a perfectly located home on a private cul-de-sac. This single-family home features 5 bedrooms, with three on the second floor and two on the lower level, complemented by 2 full baths, and a huge sub-basement. Enjoy the flow of the main level with a cozy living room, formal dining room, and a functional kitchen. The lower level includes a family room and an additional two bedrooms, enhancing this home's versatility. Additional amenities include a laundry room and work space in the sub-basement with high ceilings that could easily be finished with extra rooms. The exterior includes a fenced yard for privacy, a single-car attached garage, a fully enclosed carport perfect for a large van or camper, and a huge driveway with capacity for additional cars. An amazing opportunity for someone looking to build equity in a sought-after neighborhood!
Open House:
Saturday, 4/27 6:00-10:00PM
- Type:
- Single Family
- Sq.Ft.:
- 2,700
- Status:
- NEW LISTING
- Beds:
- 4
- Year built:
- 1962
- Baths:
- 3.00
- MLS#:
- 12036507
- Subdivision:
- Flick Park
ADDITIONAL INFORMATION
Welcome to your serene retreat nestled in a quiet, tree-lined cul de sac! This stunning 2-story Colonial single-family home boasts a spacious open floor plan spread across 2700 sq ft, providing ample space for comfortable living and entertaining. With 4 bedrooms and 3 bathrooms, including a luxurious master suite, this residence caters to both relaxation and practicality. A 2.5 car attached garage offers convenience and storage space. This home was entirely renovated and modernized in 2013 including the kitchen which is a chef's delight, featuring all stainless steel appliances and elegant quartz countertops. Step into the finished recreation room in the basement, complete with separate outdoor access, providing an ideal space for leisure and entertainment. Situated on a generous .33-acre lot, the property offers a massive backyard for future expansion and is enclosed by a 6-foot privacy fence, ensuring tranquility and security, with access through two locked gates. Enjoy outdoor gatherings on the oversized 400 sq ft patio, accessible from both the kitchen and family room. Hardwood floors grace every room, complemented by crown molding throughout, adding timeless charm and sophistication. A new concrete driveway and new Ducane air conditioning system enhance the home's convenience and comfort. Additional features include two laundry hookups on the 2nd floor and basement, offering flexibility and convenience. Take advantage of the proximity to Flick Park and the convenience of walking or biking to District 34 and 225 schools. Don't miss the opportunity to make this exquisite residence your own. Schedule a showing and experience the epitome of suburban living!
$1,950,000
411 Woodland Court Glenview, IL 60025
Open House:
Sunday, 4/28 6:00-8:00PM
- Type:
- Single Family
- Sq.Ft.:
- 7,800
- Status:
- NEW LISTING
- Beds:
- 6
- Lot size:
- 0.7 Acres
- Year built:
- 1969
- Baths:
- 7.00
- MLS#:
- 12037751
ADDITIONAL INFORMATION
Welcome to 411 Woodland Ct. in picturesque Glenview, IL. Step into a grand entryway illuminated by an abundance of natural light, setting the stage for an awe-inspiring living experience. This remarkable property offers 6 bedrooms and 6.5 bathrooms, ensuring ample space for luxurious living. Nestled within the confines of a 3-car attached garage and gorgeous, this sprawling 7800 sq ft home is adorned with elegant hardwood flooring throughout. Culinary enthusiasts will delight in not one, but two kitchens, both equipped with top-of-the-line appliances, promising an elevated cooking experience. Descend into the fully finished basement and living area, where entertainment knows no bounds. Whether hosting gatherings or simply unwinding in style, this space offers endless possibilities. Step outside to your private backyard oasis complete with professional landscaping, a pool and hot tub. As if these amenities weren't enough, this home boasts stunning views of the Glen View Club, adjacent golf course and forest preserve, providing a serene backdrop to your daily life. Embrace the epitome of luxury living at 411 Woodland Ct. Schedule your viewing today and prepare to be captivated by the unparalleled elegance and comfort this home has to offer.
$1,438,000
3825 Countryside Lane Glenview, IL 60025
- Type:
- Single Family
- Sq.Ft.:
- 4,479
- Status:
- NEW LISTING
- Beds:
- 5
- Lot size:
- 0.62 Acres
- Year built:
- 2007
- Baths:
- 7.00
- MLS#:
- 12037231
- Subdivision:
- Countryside
ADDITIONAL INFORMATION
ARCHITECTUALLY STUNNING ALL BRICK HOME w/ highest level finishes & beautiful mill-work throughout on over 1/2acre! Gracious Foyer entryway with bridal staircase and flanked by Living & Dining Rooms, gourmet kitchen open to family rm w/ floor to ceiling stone fireplace, sliders to patio & expansive yard. 1st floor bdrm w/full bath. Amazing LL w/ theatre, wet bar, wine cllr, rec area w/builtins, bed & full bth.,generator, 3 car garage! Too many gorgeous details to list. Butlers Pantry, Powder Room, optional 5th bedroom en suite, Mud/Laundry Rooms complete the main floor. Jr Suite with walk-in closet and en suite with bathtub. Jack & Jill Bedrooms each offer spacious closets and en suite with dual vanity sinks and water closet. Versatile Bonus Room is perfect for hang outs/office/exercise or whatever your family needs may require.
- Type:
- Single Family
- Sq.Ft.:
- 3,800
- Status:
- NEW LISTING
- Beds:
- 5
- Lot size:
- 0.29 Acres
- Year built:
- 1965
- Baths:
- 4.00
- MLS#:
- 11981169
ADDITIONAL INFORMATION
IF YOUR LOOKING FOR MORE SPACE, THIS IS THE PLACE. So Much Larger Than It Looks. 3800sf above grade.1000sf in the basement. Sprawling Colonial in Sought After Canterbury Park in East Glenview. Easy walk to shops, restaurants, and grocery stores. Award Winning School District. This is the perfect home for entertaining with its 43x19 Great Room w/10ft trayed ceiling, wide custom moldings, stunning mantle over the fireplace, wet bar, gorgeous wood floor, and large bay window overlooking the patio and private yard. Beautiful 20x14 Family Room w/wood floor, custom mantle, and fireplace. 17x15 office with a large walk-in closet can also be used as a 5th bedroom with a private full bath, marble vanity sink, jetted tub, and walk-in shower. The sun-filled living room with beautiful windows flows into the dining room. Large eat-in kitchen with lots of cabinet space and a good-sized pantry. Convenient half-bath off the kitchen. The second level features a master bedroom suite with a full bath, three additional bedrooms, and a full hall bath. Enormous unfinished basement. Large outdoor brick paved patio and private yard. 2.5 attached garage. Meticulously maintained.
$450,000
3281 Coral Lane Glenview, IL 60026
- Type:
- Single Family
- Sq.Ft.:
- 1,523
- Status:
- NEW LISTING
- Beds:
- 2
- Year built:
- 2013
- Baths:
- 2.00
- MLS#:
- 12036042
- Subdivision:
- Regency At The Glen
ADDITIONAL INFORMATION
Amazing value for a home in The Glen, this three-story Regency at The Glen townhome is ready for you to move-in and enjoy! The main level of the home features a spacious living room with hardwood floors and access to an expansive deck. Open concept kitchen includes shaker cabinets, granite countertops, stainless steel appliances, and a center island. Convenient main level powder room. The top level of the home has a loft perfect for an office, primary bedroom with a walk-in closet and direct access to the bathroom with a tub, separate shower, and large vanity. Completing the top floor is a second good-sized bedroom. The lower level includes a large closet, laundry room, and access to an attached two car garage. Just move-in and enjoy the Glen lifestyle!
- Type:
- Single Family
- Sq.Ft.:
- 1,397
- Status:
- NEW LISTING
- Beds:
- 3
- Lot size:
- 0.23 Acres
- Year built:
- 1960
- Baths:
- 2.00
- MLS#:
- 12030946
ADDITIONAL INFORMATION
Well cared for 3 BR, 2 BA split level in a quite cul-de-sac street in Glenview. Red Oak hardwood floors in living room and dining room. Living room and dining room are in an "L" shaped configuration. Gas fireplace in living room. Open newer kitchen with granite counters. Bath updated with whirlpool tub, seamless sink, and countertops. Updated bath with shower on the lower level. Primary bedroom with engineered wood floors. Large family room on the lower level with nearby laundry room. Great closet space. Newer windows. New roof 2024. Central air (2017), hot water heat. Hot water heater 2021, new sump 2022 battery back-up 2019, new concrete patio and concrete by front door. Large extra deep garage. New garage door. Crawl space with concrete floor for great storage. Nice backyard.
- Type:
- Single Family
- Sq.Ft.:
- n/a
- Status:
- NEW LISTING
- Beds:
- 3
- Year built:
- 1978
- Baths:
- 3.00
- MLS#:
- 12029727
ADDITIONAL INFORMATION
A must see 3 bed & 2.1 bath updated contemporary multi-level brick townhome in popular Triumvera subdivision. This unit was recently updated with new kitchen cabinets, new countertops, new back splash, under-mount stainless sink, new microwave, newer appliances, new floors in kitchen & dining room, new can lights throughout, new light fixtures, and new interior paint. With non-traditional floor plan and open living and dining areas, this townhouse has spacious oversized master suite, 3 large bedrooms, and vaulted ceilings. The clubhouse has much to offer with a pool table, party room, fitness room, swimming pool, hot tub, and sauna. Move right in! Conveniently located near parks, shopping, great restaurants, I294 highways with excellent Glenview school district.
$825,000
2048 Valor Court Glenview, IL 60026
- Type:
- Single Family
- Sq.Ft.:
- 4,241
- Status:
- NEW LISTING
- Beds:
- 3
- Year built:
- 2003
- Baths:
- 4.00
- MLS#:
- 12014515
- Subdivision:
- Glen Tower Crossing
ADDITIONAL INFORMATION
Don't miss this unit! Situated in the heart of the Glen across the street from The Glen Club and within 3 min walk to the shopping and restaurants. This 4,241 sq ft unit features all the bells and whistles. Stylish kitchen with neutral cabinetry coupled with granite countertop and stainless-steel appliances with butler pantry. Master bedroom with separate his and her walk-in closets with upgraded custom sheveling unit. Master bathroom with dual sink with separate steam shower with jet sprays, and jetted tub with ample storage space. Attached 2 car garage with tiled flooring, dual zoned HVAC, and a ton of storage space.
- Type:
- Single Family
- Sq.Ft.:
- 2,050
- Status:
- NEW LISTING
- Beds:
- 2
- Year built:
- 1991
- Baths:
- 3.00
- MLS#:
- 12032888
- Subdivision:
- Princeton Club
ADDITIONAL INFORMATION
Outstanding living space in this 2 bedroom, 2.1 bath Princeton Club condo with wonderful southwest exposure with great view. Oversized living room features crown molding, and a balcony which floods the unit with natural light. Hard wood floor bed room and living room. Dining room includes crown molding and recessed lights. Attractive kitchen with solid maple and glass front cabinets, pull out spice rack, pantry closet, stainless steel appliances, and breakfast area. The spacious master bedroom features a walk-in closet, ceiling fan, and bathroom with double bowl vanity, jetted tub, and separate shower. Second bedroom offers en-suite bath, and walk-in closet. Laundry room with GE washer & dryer and storage space. Two underground parking spaces & storage cage. Enjoy outdoor pool, club house, & convenient location to recreation, downtown Northbrook, Metra & dining at The Glen. Just show.
- Type:
- Single Family
- Sq.Ft.:
- 3,595
- Status:
- NEW LISTING
- Beds:
- 5
- Lot size:
- 0.26 Acres
- Year built:
- 1988
- Baths:
- 3.00
- MLS#:
- 12013817
ADDITIONAL INFORMATION
Nestled in a highly sought-after location, this captivating 5 bedroom, 2.1 bath colonial offers a perfect blend of elegance, functionality, and comfort. Upon entry, be greeted by the grandeur of the two-story foyer adorned with a sweeping bridal staircase and sleek hardwood flooring, setting a tone of sophistication. Entertain in style within the formal living and dining rooms, providing an ideal ambiance for hosting guests and creating lasting memories. The heart of the home lies in the chef's kitchen, where culinary dreams come to life with its large center island, high-end appliances, a Butler's pantry, a walk-in pantry, and a huge octagon eating area bathed in natural light with backyard access. Adjacent to the kitchen, the family room beckons with its cozy fireplace and seamless access to the backyard oasis, offering a perfect retreat for relaxation and gatherings. Flexibility is key with the inclusion of a spacious main-level fifth bedroom. Convenience meets functionality with a well-appointed mudroom, laundry room, and powder room, ensuring everyday ease and organization. Unwind in luxury within the expansive primary retreat, featuring two closets and a spa-like bath, providing a serene sanctuary for rejuvenation. Three graciously sized bedrooms, a private office, and a full bath offer ample space and versatility. Let your imagination run wild in the expansive unfinished basement, offering endless potential for customization and expansion. Step outside to discover the lush landscaped backyard, complete with an expansive patio, perfect for al fresco dining and outdoor gatherings amidst the tranquility of nature. Prime location to The Glen Town Center, dining and shopping. Brand new windows(2022) Don't miss your chance to make this your forever home!
$969,900
1135 Castle Drive Glenview, IL 60025
- Type:
- Single Family
- Sq.Ft.:
- 3,219
- Status:
- NEW LISTING
- Beds:
- 5
- Year built:
- 2007
- Baths:
- 6.00
- MLS#:
- 12030727
ADDITIONAL INFORMATION
** MULTIPLE OFFERS RECEIVED -- HIGHEST/BEST 4/22 @10:00 AM ** Welcome to this spacious 6-bedroom, 5 1/2 bath home located on a quiet street in a wonderful Glenview Location! Gorgeous custom-built, all-brick home with expansive floor plan flooded with natural light! Grand 2-story foyer with crystal chandelier that can be lowered for cleaning/bulb changes. So much attention to detail here ~ high ceilings, crown moldings, & Brazillian cherry hardwood floors throughout. Formal living room with wood burning fireplace. Separate formal dining room w/bay windows. 1st floor family room and eat-in kitchen make this the perfect home for entertaining! The gourmet kitchen is a focal point of the home, boasting top-of-the-line stainless steel appliances, custom cabinetry, granite countertops, a center island with seating, loads of cabinets for storage and an eating area which overlooks the backyard, providing a serene spot for enjoying your morning coffee. Main level offers 5th bedroom/office with private full bath plus a powder room. Large laundry room off garage with new washer/dryer (2023) and utility tub. The open floor plan seamlessly connects the living spaces, creating an ideal setting for entertaining and family gatherings. The primary suite is a luxurious retreat, complete with a spa-like ensuite bathroom featuring a soaker-jacuzzi tub, walk-in shower, and dual-sink vanity. A sizable walk-in closet provides plenty of storage for clothing and accessories. Three additional bedrooms and two full baths on the second level. The finished basement offers an extended family living situation with large recreation room w/wood-burning fireplace, gym area, 6th bedroom, full bathroom w/jacuzzi tub and a 2nd kitchen. There are stairs from the basement leading to the 3 car attached garage. Many egress windows for safety. Solid Brick construction with two zone heat and air, whole-house generator, sprinkler system and central vacuum. High ceilings on all 3 levels. Custom Pella windows w/built-in blinds, all solid 6-panel oak doors throughout. Wide fully-fenced, nicely-landscaped lot. Maintenance-free composite deck off kitchen for your alfresco dining. Tear-off roof in 2023. Conveniently located just minutes from top-rated Glenview schools, parks, shopping, and dining options. Just 2 miles to Metra. Enjoy all that Flick Park has to offer ~ just a few blocks away!! Overall, this newer construction home, combines luxury, functionality, and modern design, providing an exceptional living experience in a highly desirable school district!
$650,000
1130 Terrace Lane Glenview, IL 60025
- Type:
- Single Family
- Sq.Ft.:
- n/a
- Status:
- Active
- Beds:
- 3
- Year built:
- 1957
- Baths:
- 2.00
- MLS#:
- 12032223
ADDITIONAL INFORMATION
Welcome to 1130 Terrace Lane in Glenview, a community where properties are highly sought after and inventory low. This three-bedroom, two-bathroom tri-level home combines comfort with great potential, standing on a corner lot that commands attention with its curb appeal. It's the ideal setting for those ready to tailor a home to their taste, either immediately or in stages. Step inside to an open and inviting living room that flows effortlessly into the dining area, making it ideal for both family life and entertaining. Adjacent to this, the sunroom provides a light-filled space for relaxation or hosting, with direct access to the yard that awaits your transformation into a personal oasis. The kitchen offers a functional layout with ample room for culinary creativity and personal touches. On the upper level, three comfortable bedrooms provide space for rest and rejuvenation. One of the two attic spaces, accessible from this floor, offers the potential for additional storage or conversion into an office or extra bedroom. The lower level of the residence features a cozy family room with a fireplace and a full bathroom with walk-in shower, adding to the property's warm and welcoming feel. The convenience of an attached two-car garage (with access to a second attic storage space) and a dedicated laundry room enhance the functionality of this home. Benefit from a new roof and a newer furnace & water heater. Located near excellent schools, diverse shopping, varied dining, entertainment, and two golf courses, this property offers more than just a place to live-it's a stepping stone to the lifestyle you desire. Discover the potential of 1130 Terrace Lane. Visit this tri-level residence on Sunday, April 21st from 2 PM - 4 PM (first showings) and take the first step towards making it your new Glenview home.
$399,000
3816 Rugen Road Glenview, IL 60025
- Type:
- Single Family
- Sq.Ft.:
- 1,174
- Status:
- Active
- Beds:
- 3
- Year built:
- 1960
- Baths:
- 2.00
- MLS#:
- 12031901
ADDITIONAL INFORMATION
Sunny & Spacious Living Area, 3 bedroom and 1.1 bath split level home on a huge backyard for your enjoyment, Lower level with family room and large utility room, Hardwood floors throughout, Eat-in Kitchen. Newer roof, Great Location! Great School! Award Winning districts! The property being sold "as-is" condition. No sign.
- Type:
- Single Family
- Sq.Ft.:
- n/a
- Status:
- Active
- Beds:
- 4
- Lot size:
- 0.58 Acres
- Year built:
- 1975
- Baths:
- 3.00
- MLS#:
- 12030140
ADDITIONAL INFORMATION
Great looking unique bi level hillside home fully renovated in 2020 situated on the largest lot (0.6 Acre) in a private drive as part of Valley Lo Subdivision. Inviting open concept floor plan with Living room open to Dinning Room and Kitchen. Partial Lake views from the living room. Dinning room with a sliding glass door opening to the patio and huge back yard. Living room featuring vaulted ceilings, hardwood floors and wood burning fireplace (and you can easily add gas to that fireplace). Beautiful custom kitchen and baths from STUDIO 41, all stainless steel appliances are from ABT. Gorgeous quartz countertops along with a great breakfast bar for entertaining (comfortable seating for three) and Beautiful vaulted ceilings in the kitchen, living and dining room area with great natural light from all around including the skylights in the kitchen! Hardwood floors throughout the main level. Ceramic tile in the kitchen. All bedrooms on the main level and lower level are carpeted. (Lower level main area has hardwood floors underneath the carpet). Beautiful Primary bedroom en-suite with two LARGE separate walk-in closets and a gorgeous bathroom on the main level. Two very spacious bedrooms on the main level as well! Shared balcony at the front with access from all 3 bedrooms on the main level via glass sliding doors. Spacious lower level Family room featuring another fireplace. Lower level 4th bedroom (perfect for home office) and third fully renovated bathroom. Laundry room on the lower level. DETAILS of renovation about the house are as follows: GARAGE DRYWALL, FLOORS AND GARAGE (SPRING NEW 2021). NEW SEWER LINE 2020. NEW ROOF 2017. TUCKPOINTING 2018. HARDWOOD FLOORS REFINISHED 2016. NEW PLUMBING IN KITCHEN AND BATHROOMS. FURNACE AND HOT WATER TANK 15 YEARS OLD. ELECTRICAL UPDATED BY PRIOR OWNER. Wooded lot ( 0.6 acre). Walking distance to Valley Lo Club. Please contact the club to inquire about membership options available. (golf, beach, swimming, sailing, kayaking, SUP, fishing, indoor pool tennis, etc) Resort living year round. Two car Garage.
$955,000
619 Huber Lane Glenview, IL 60025
- Type:
- Single Family
- Sq.Ft.:
- 3,392
- Status:
- Active
- Beds:
- 4
- Year built:
- 1971
- Baths:
- 4.00
- MLS#:
- 12030130
ADDITIONAL INFORMATION
Spacious & beautifully updated 2 story home on a great Cul De Sac location. The inviting foyer opens to both levels of flowing living space with solid hardwood flooring throughout. Stunning kitchen features Espresso cabinets, quartz counters, backsplash to ceiling, huge Island & great breakfast room area with bay window. Cozy family room with wood burning fireplace and sliding glass door leads to patio. Main floor features also include : Formal dining room is great for entertaining along with kitchen & family room area; Mud room with bench & plenty of closet space; living room & office overlooking front yard. Open staircase leads to wide 2nd flr. landing, 4 bedrooms, study which could be converted to a 5th bedroom, practical laundry room & hall bath. Expansive primary suite features 10 x 09 walk in closet, bath with double vanity, whirlpool bath & separate shower. 2nd bedroom also has an ensuite bathroom. Full finished basement offers Rec. room, exercise area & plenty of storage space. You will be pleasantly surprised by the amount of closet space throughout. This is truly a must see !!!! This home is located within the incorporated area of Glenview & in the Glenbrook South high school district.
$1,595,000
3933 Gloria Court Glenview, IL 60025
- Type:
- Single Family
- Sq.Ft.:
- 5,528
- Status:
- Active
- Beds:
- 4
- Year built:
- 2024
- Baths:
- 6.00
- MLS#:
- 12030604
ADDITIONAL INFORMATION
Welcome to this new construction modern home in Glenview, offers the perfect blend of contemporary design and functionality. With its spacious living areas, custom kitchen, luxurious primary suite, and entertainment-ready basement, it provides an exceptional living experience for the modern homeowner. As you step into the foyer, you'll immediately notice the attention to detail, with heated floors and an abundance of natural light flooding in. The designer staircase, surrounded by glass panels, adds a touch of elegance and sophistication. The living room is adorned with remote control fireplace, adding warmth and elegance to the space. Formal dining room with tray ceilings. Floor to ceiling windows throughout the space provide ample natural light and a view of the beautifully landscaped yard. The custom kitchen is a chef's dream, with all custom cabinetry, a massive quartz island for convenient meal prep, and upgraded stainless steel appliances. The heated floors add an extra level of comfort and luxury. The adjacent two-story family room is bathed in natural light, creating a warm and inviting atmosphere. Sliders from the family room lead to a maintenance free composite deck with glass panels, providing a seamless indoor-outdoor living experience. On the second floor, you'll find four bedrooms all with attached baths and walk in closets. The master bedroom features an ensuite bath with a floating tub, a massive shower, and a custom vanity and anti-fog mirrors. The heated floors in the bathroom add a touch of luxury and comfort. Additionally, the master bedroom boasts his and her walk-in closets, complete with built-in shelves and a custom closet organizer. Highly elevated basement of this amazing home features 9ft ceilings, a massive recreation room, perfect for hosting family gatherings and entertaining guests. It also includes a bar area for added convenience. An office space in the basement provides a bright and natural light-filled area for work or study. The basement is ideal for hosting family gatherings or enjoying leisurely activities. The yard is beautifully landscaped and offers a perfect space for outdoor activities. Come and check out this gem. It offers everything you need for comfortable and luxurious living. Don't miss the opportunity to make this your dream home.
Open House:
Sunday, 4/28 5:00-7:00PM
- Type:
- Single Family
- Sq.Ft.:
- 4,178
- Status:
- Active
- Beds:
- 5
- Lot size:
- 0.25 Acres
- Year built:
- 2004
- Baths:
- 4.00
- MLS#:
- 12024150
ADDITIONAL INFORMATION
BEAUTIFUL, two-story stone and cedar home located on a quiet tree-lined street in an incorporated area of the highly desirable Village of Glenview! This 5 bedroom, 3.1 bathroom home features a generous layout with 4,178 square feet of living space! The main level offers a gracious open floor plan with high ceilings, hardwood flooring, and plenty of windows that fill the interior with ample natural light. The main floor offers a large, sun-filled living room that includes a built-in dual gas/wood fireplace with a stone mantelpiece, ideal for relaxing! The main floor provides a spacious separate dining room, perfect for entertaining. The kitchen features plenty of cabinetry blended with granite countertops, and stainless steel appliances including double ovens. The eat-in kitchen provides a nice-sized breakfast area, as well as two islands with a three-person breakfast bar, offering plenty of additional counter space. The kitchen also includes sliding doors that grant direct access to the outside deck! The main floor also features a powder room, and an additional sitting area near the front entrance. Make your way to the second level where there are two full bathrooms, a laundry room, and five perfect-size bedrooms that include the master suite! The master features a separate sitting area surrounded by five octagon windows, providing picturesque outside views! Additionally, the master bedroom features an en-suite bathroom that includes double vanity sinks, a separate shower and an American Standard jacuzzi tub with 10 jets. The additional top-floor guest bedrooms feature spacious layouts with standard-sized closets that provide plenty of additional storage space. One of the guest rooms also includes a private balcony that overlooks the property. The second top-floor bathroom includes dual vanity sinks, and a bathtub/shower combo. The lower level offers a full, finished basement with a recreation/family room, full bathroom, exercise room, and additional storage space. The home is fully equipped with a dual-zone HVAC system, and an inground sprinkler system with six zones. New roof installed mid-December (2023) and Radon Redemption completed in the basement (2024). This property sits on a corner lot and has a fully fenced backyard with a wrap-around deck and brick paved patio that features a built-in fire pit, perfect for all outdoor gatherings! The backyard also includes a large shed with plenty of additional storage space. The property features a professionally landscaped yard with beautiful flowers, mature hedges and trees that offer plenty of shade and privacy. The home also includes an attached, heated three-car garage with additional parking space on the elongated driveway. The property is situated in a quiet neighborhood near parks, golf clubs, and great schools. The home is just minutes from downtown Glenview, surrounded by plenty of entertainment, including the best shops and restaurants in the area. The home is also close to public transportation with immediate access to I-294, making it an easy commute! LOCATION, LOCATION, LOCATION. This home is a must see, don't miss out!
$1,500,000
1602 Woodlawn Avenue Glenview, IL 60025
- Type:
- Single Family
- Sq.Ft.:
- 4,960
- Status:
- Active
- Beds:
- 4
- Year built:
- 2011
- Baths:
- 5.00
- MLS#:
- 12025694
- Subdivision:
- Glenview Highlands
ADDITIONAL INFORMATION
Indulge in Luxury Living! Remarkable 4B+Office+bonus room custom home built in 2011 is a true masterpiece, boasting an array of amenities sure to captivate. Enter into the breathtaking 2-story great room illuminated by skylights, complemented by a stunning gas fireplace and a wall of windows leading out to the tranquil back yard. The gourmet kitchen equipped with Thermador professional grade stainless steel appliances, exquisite cabinetry, and granite countertops, seamlessly transitions into the gracious formal dining room featuring cathedral ceilings, crown molding, and wainscoting, offering additional serene views of the private yard. Retreat to highly sought first-floor primary suite, where tranquility awaits in the spa-like primary bath with heated floors adorned with a double shower and intricate tile-work. Work from home is easier than ever with a first-floor office complete with custom built-ins, provides an ideal space for productivity and pouring with natural light while offering sight lines out onto the ample size front yard. Upstairs, discover two full baths and three spacious bedrooms: one including an en-suite with an attached tandem bonus room for added versatility great as additional living area, study room, rec room or media area and the other two ample size rooms conveniently share dual access bathroom that act like a dual ensuite as each has their own private sink area on each side of the room with a central shared water closet and shower. A home is not just indoors...enjoy easy access in and out to your private back yard with multiple doors from dining and living area and even the primary suite out to covered wraparound terrace and flagstone patio perfect to enjoy outdoors even when it is raining or continue out to the yard. And side door from the kitchen to a covered area perfect to grill (with gas line) even in the rain! Back inside the finished lower level presents an entertainment haven with a wet bar, ice maker, media center with built-in projector, full bath and another bonus room currently used as a gym. And heated floors throughout the lower level make this space true living not just a basement. The entire custom exudes sophistication throughout boasting voluminous ceilings, sound system throughout main floor basement and deck, solid core doors, craftsman trim work and moldings and more. Enjoy additional conveniences like 2 laundry rooms, mud room off of the garage, attached 2 car garage, and a huge circular driveway for ample guest parking. All nestled in a great location and served by award-winning schools, including Pleasant Ridge Elementary right down the street. This home welcomes you to redefine luxury living. Come see this today and welcome Home!
- Type:
- Single Family
- Sq.Ft.:
- 1,236
- Status:
- Active
- Beds:
- 2
- Year built:
- 1960
- Baths:
- 2.00
- MLS#:
- 12023227
- Subdivision:
- Carriage Hill
ADDITIONAL INFORMATION
A lovely townhome tucked away in sought after and quiet Carriage Hill. Enjoy three spacious levels for living. Enter the gracious living room, which has a bay window and vaulted ceiling, on the first level. Then take a few steps down to the efficient kitchen which has a breakfast bar and opens to the good size dining room adjacent to the light and bright family room. A half bath and laundry room are also located on this level. This entire area overlooks the pretty and private patio and garden. Two large bedrooms each with generous closets, a hall bath and linen closet complete the third level. The home has been freshly painted, has hardwood floors throughout with exception of the lower level, a very large crawl space for storage and includes a one car garage #126. This great home is in a most convenient location close to downtown Glenview and the Golf train station.
- Type:
- Single Family
- Sq.Ft.:
- 2,324
- Status:
- Active
- Beds:
- 3
- Year built:
- 2001
- Baths:
- 4.00
- MLS#:
- 12028023
- Subdivision:
- Cambridge At The Glen
ADDITIONAL INFORMATION
This is a rare and unique home that offers a park-like living experience while being conveniently located within walking distance of all of Glenview's amenities. These include Gallery Park and Lake, the Glen Town Center, Metra station, and Kohl Children's Museum. The first floor boasts an open-concept design with generously sized rooms, perfect for entertaining guests. There is a cozy family room with a gas log fireplace, a 23' kitchen with all-new stainless steel appliances, a great dining space, an island, and a half bath. The second floor features a spacious primary bedroom with an en-suite bathroom with a double-bowl vanity, a separate shower, and a walk-in closet. There are two additional bedrooms, one with a walk-in closet, and the other with ample closet space as well. In addition, there is a second-floor laundry room with a new washer and dryer, a full hallway bathroom, and a loft area. The finished basement offers a recreation room, a full bathroom, and plenty of storage space. Plus a 2-car attached garage. The entire home has been freshly painted, and more photos will be available soon. This property is broker-owned.
ADDITIONAL INFORMATION
MULTIPLE OFFERS-HIGHEST AND BEST DUE BY 4-26 @ 6 PM. CABOT HOME BUILDERS AWARD WINNING QUALITY AND DESIGN! INVESTORS WELCOME! RENTAL ALLOWED! FLEXICORE CONSTRUCTION, DESIRABLE DISTRICT 34 & 225 SCHOOLS, RARELY AVAILABLE, 2ND FLOOR UNIT, ALL FRESHLY PAINTED THROUGHOUT, NEWER FURNACE AND CENTRAL AC, NEW CARPETING, NEWER REFRIGERATOR AND MICROWAVE, STORAGE, LAUNDRY ON-SITE, MOVE IN READY!


© 2024 Midwest Real Estate Data LLC. All rights reserved. Listings courtesy of MRED MLS as distributed by MLS GRID, based on information submitted to the MLS GRID as of {{last updated}}.. All data is obtained from various sources and may not have been verified by broker or MLS GRID. Supplied Open House Information is subject to change without notice. All information should be independently reviewed and verified for accuracy. Properties may or may not be listed by the office/agent presenting the information. The Digital Millennium Copyright Act of 1998, 17 U.S.C. § 512 (the “DMCA”) provides recourse for copyright owners who believe that material appearing on the Internet infringes their rights under U.S. copyright law. If you believe in good faith that any content or material made available in connection with our website or services infringes your copyright, you (or your agent) may send us a notice requesting that the content or material be removed, or access to it blocked. Notices must be sent in writing by email to DMCAnotice@MLSGrid.com. The DMCA requires that your notice of alleged copyright infringement include the following information: (1) description of the copyrighted work that is the subject of claimed infringement; (2) description of the alleged infringing content and information sufficient to permit us to locate the content; (3) contact information for you, including your address, telephone number and email address; (4) a statement by you that you have a good faith belief that the content in the manner complained of is not authorized by the copyright owner, or its agent, or by the operation of any law; (5) a statement by you, signed under penalty of perjury, that the information in the notification is accurate and that you have the authority to enforce the copyrights that are claimed to be infringed; and (6) a physical or electronic signature of the copyright owner or a person authorized to act on the copyright owner’s behalf. Failure to include all of the above information may result in the delay of the processing of your complaint.
Glenview Real Estate
The median home value in Glenview, IL is $635,000. This is higher than the county median home value of $214,400. The national median home value is $219,700. The average price of homes sold in Glenview, IL is $635,000. Approximately 78.26% of Glenview homes are owned, compared to 16.47% rented, while 5.27% are vacant. Glenview real estate listings include condos, townhomes, and single family homes for sale. Commercial properties are also available. If you see a property you’re interested in, contact a Glenview real estate agent to arrange a tour today!
Glenview, Illinois has a population of 47,066. Glenview is more family-centric than the surrounding county with 42.94% of the households containing married families with children. The county average for households married with children is 30.49%.
The median household income in Glenview, Illinois is $103,773. The median household income for the surrounding county is $59,426 compared to the national median of $57,652. The median age of people living in Glenview is 45.7 years.
Glenview Weather
The average high temperature in July is 83.4 degrees, with an average low temperature in January of 17.7 degrees. The average rainfall is approximately 37.3 inches per year, with 38.2 inches of snow per year.
