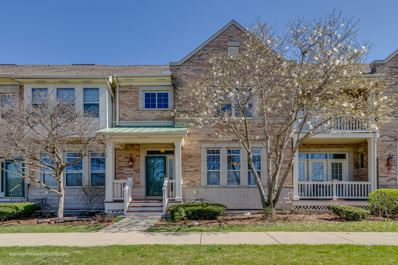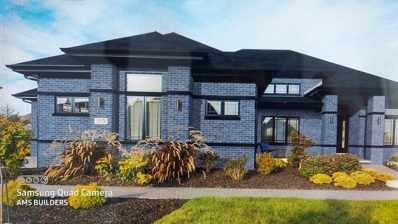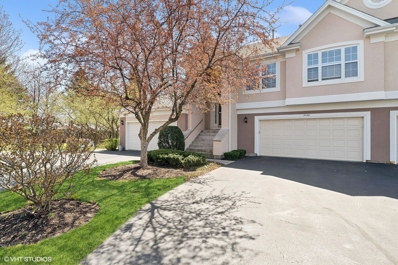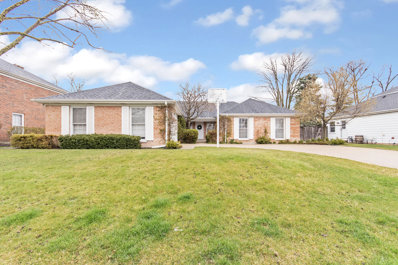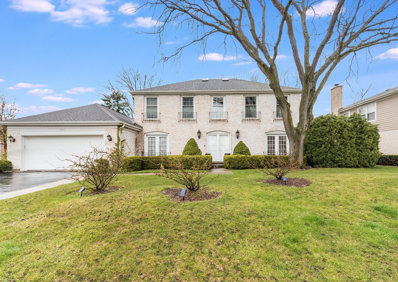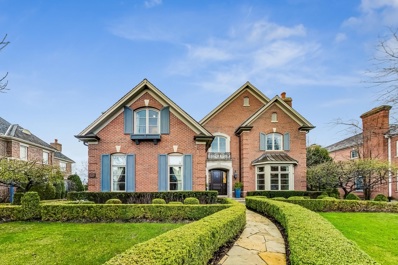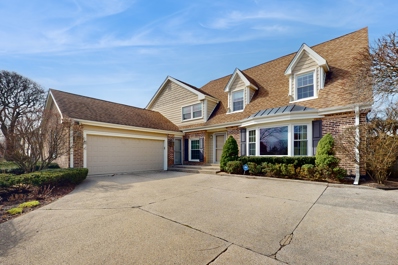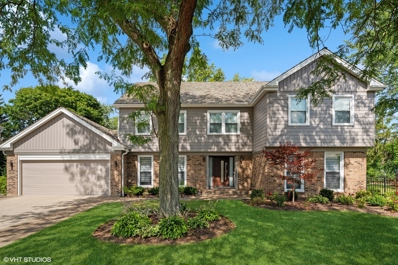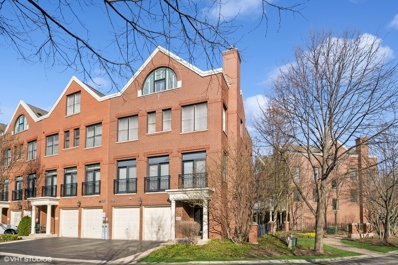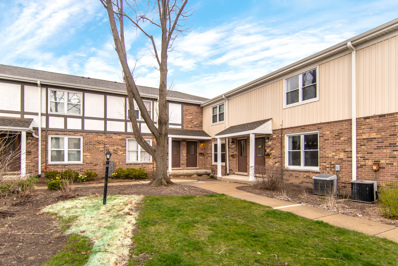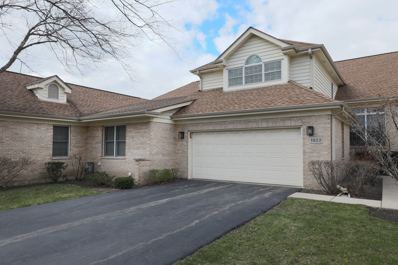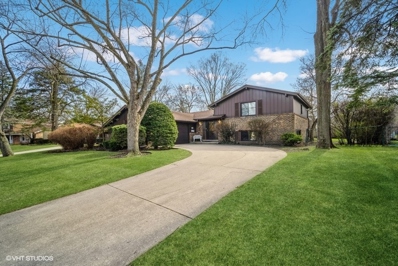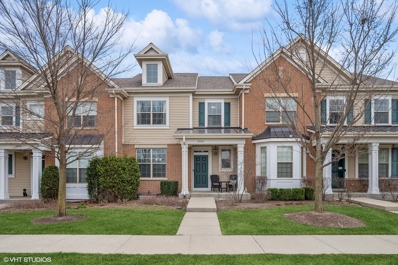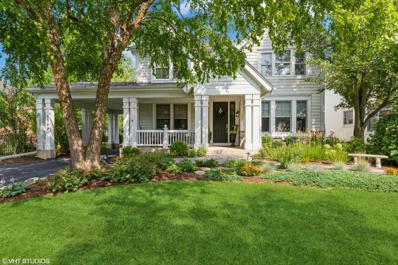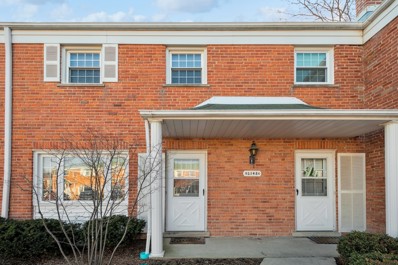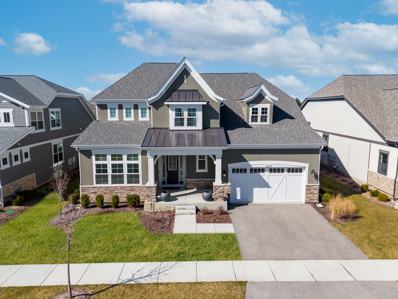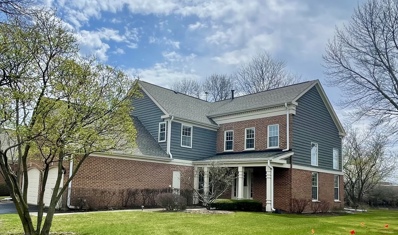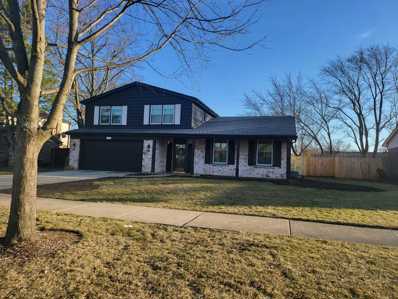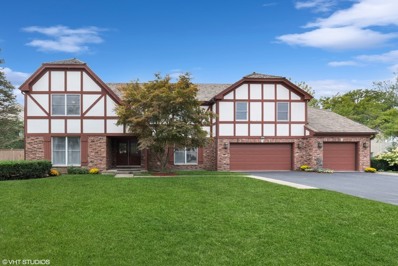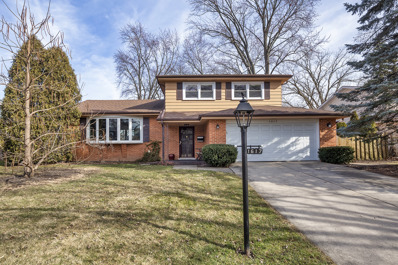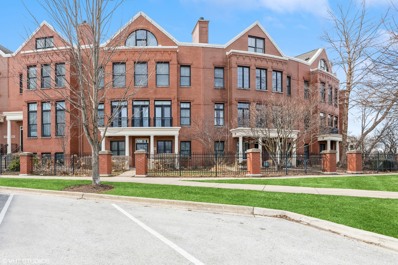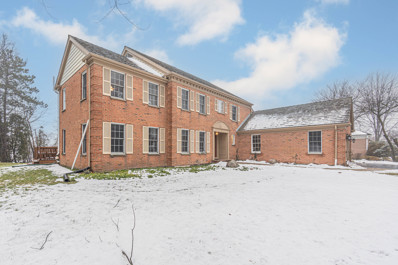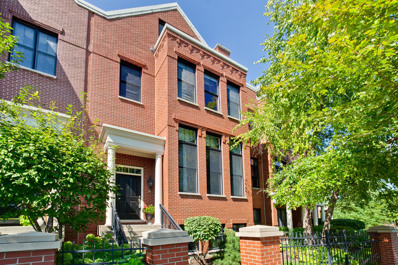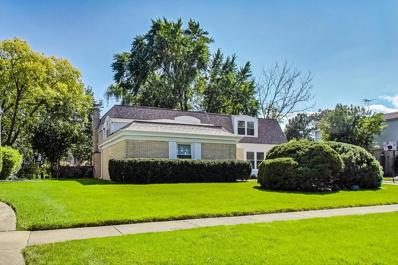Glenview Real EstateThe median home value in Glenview, IL is $438,600. This is higher than the county median home value of $214,400. The national median home value is $219,700. The average price of homes sold in Glenview, IL is $438,600. Approximately 78.26% of Glenview homes are owned, compared to 16.47% rented, while 5.27% are vacant. Glenview real estate listings include condos, townhomes, and single family homes for sale. Commercial properties are also available. If you see a property you’re interested in, contact a Glenview real estate agent to arrange a tour today! Glenview, Illinois 60026 has a population of 47,066. Glenview 60026 is more family-centric than the surrounding county with 43.43% of the households containing married families with children. The county average for households married with children is 30.49%. The median household income in Glenview, Illinois 60026 is $103,773. The median household income for the surrounding county is $59,426 compared to the national median of $57,652. The median age of people living in Glenview 60026 is 45.7 years. Glenview WeatherThe average high temperature in July is 83.4 degrees, with an average low temperature in January of 17.7 degrees. The average rainfall is approximately 37.3 inches per year, with 38.2 inches of snow per year. Nearby Homes for Sale |
